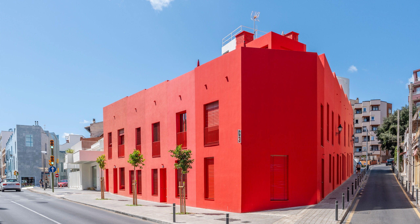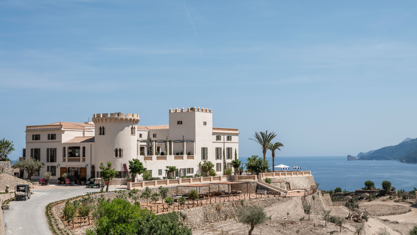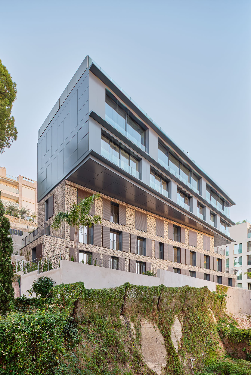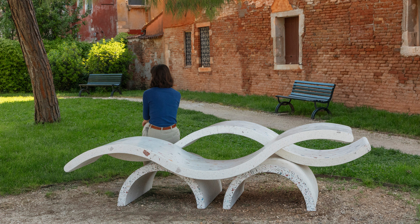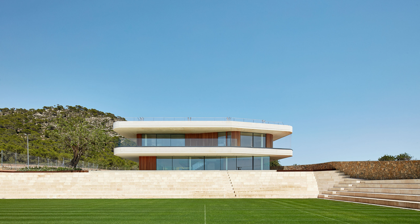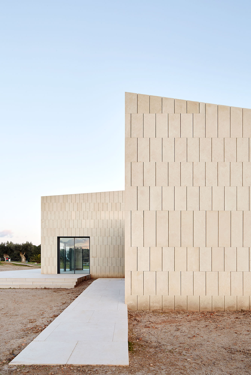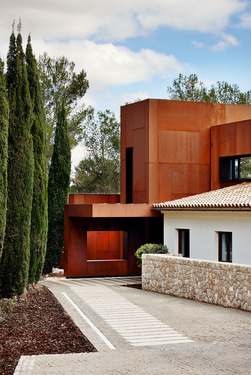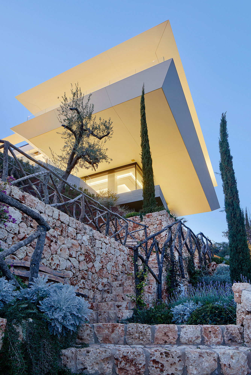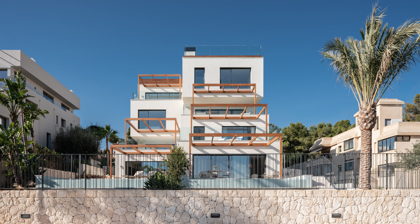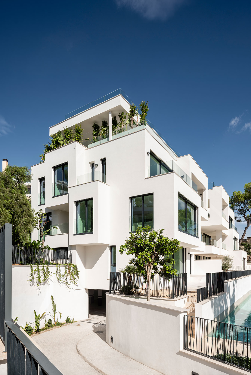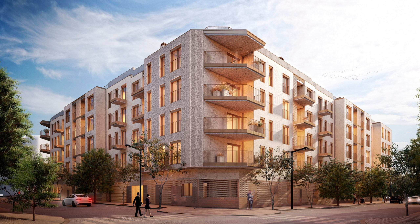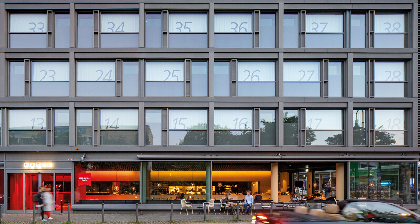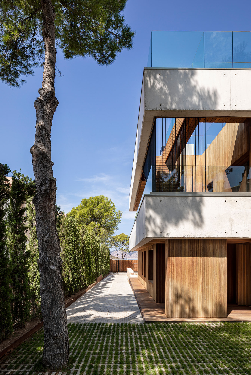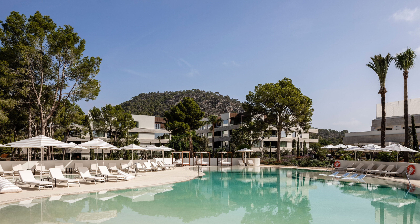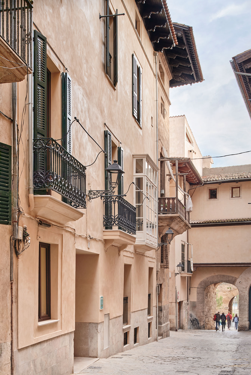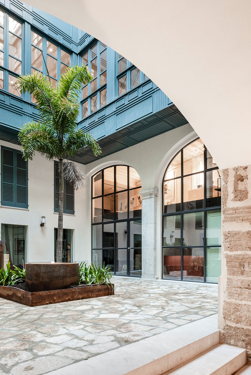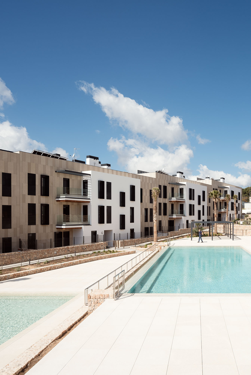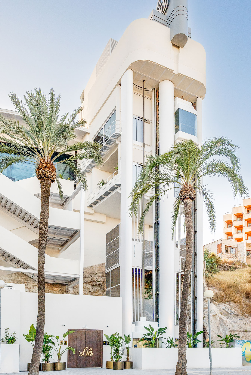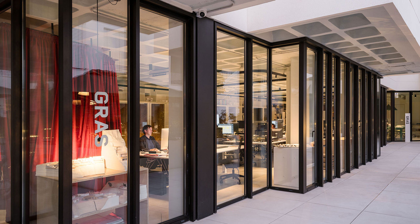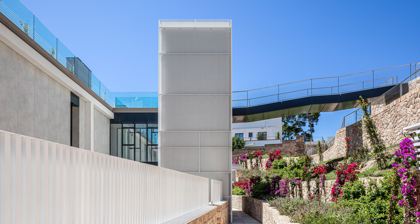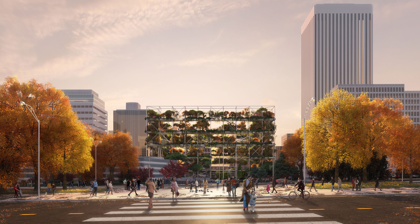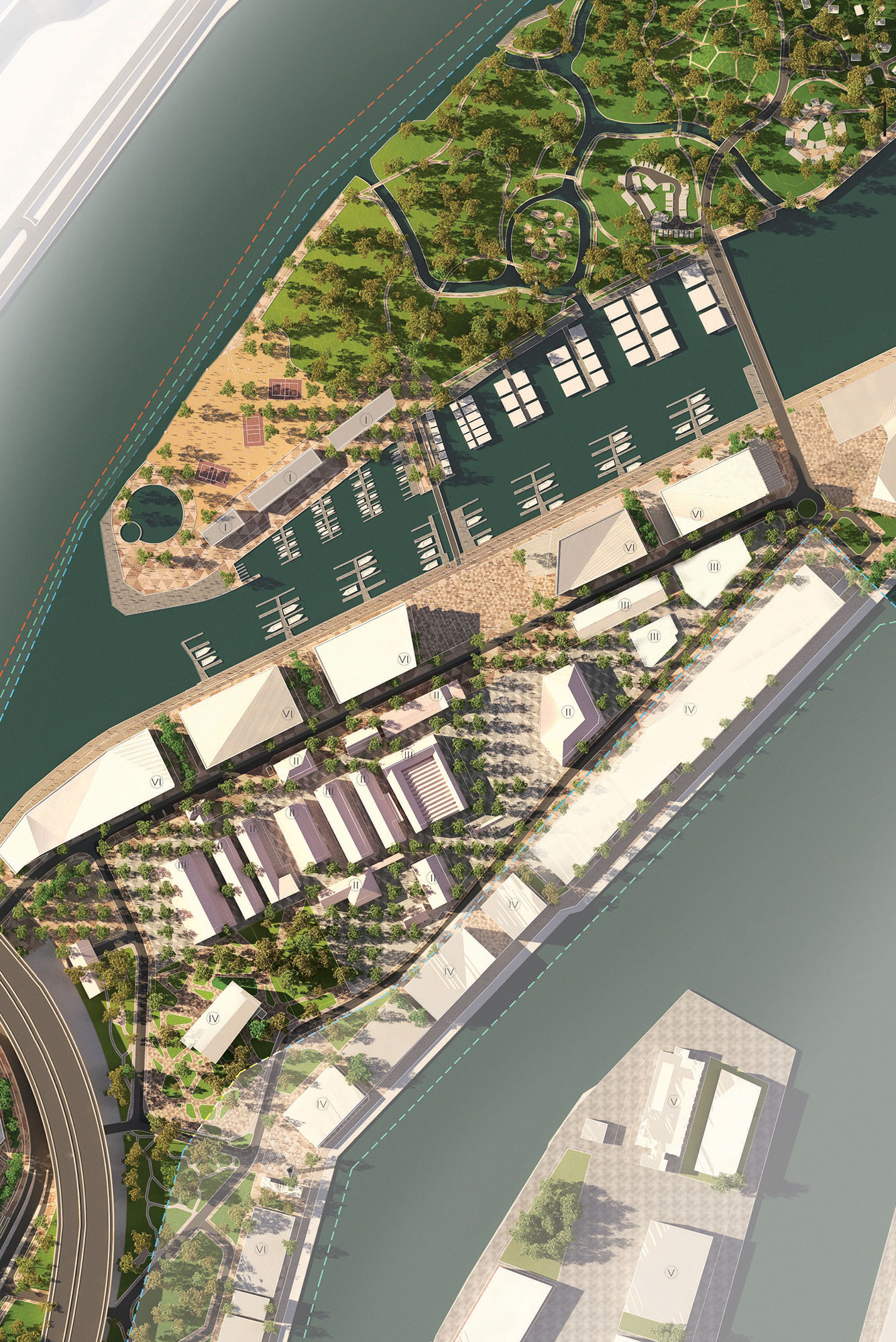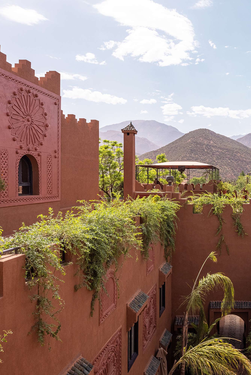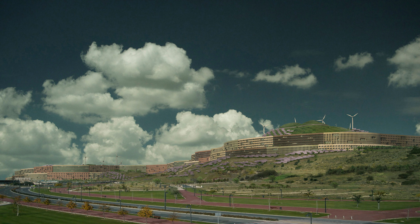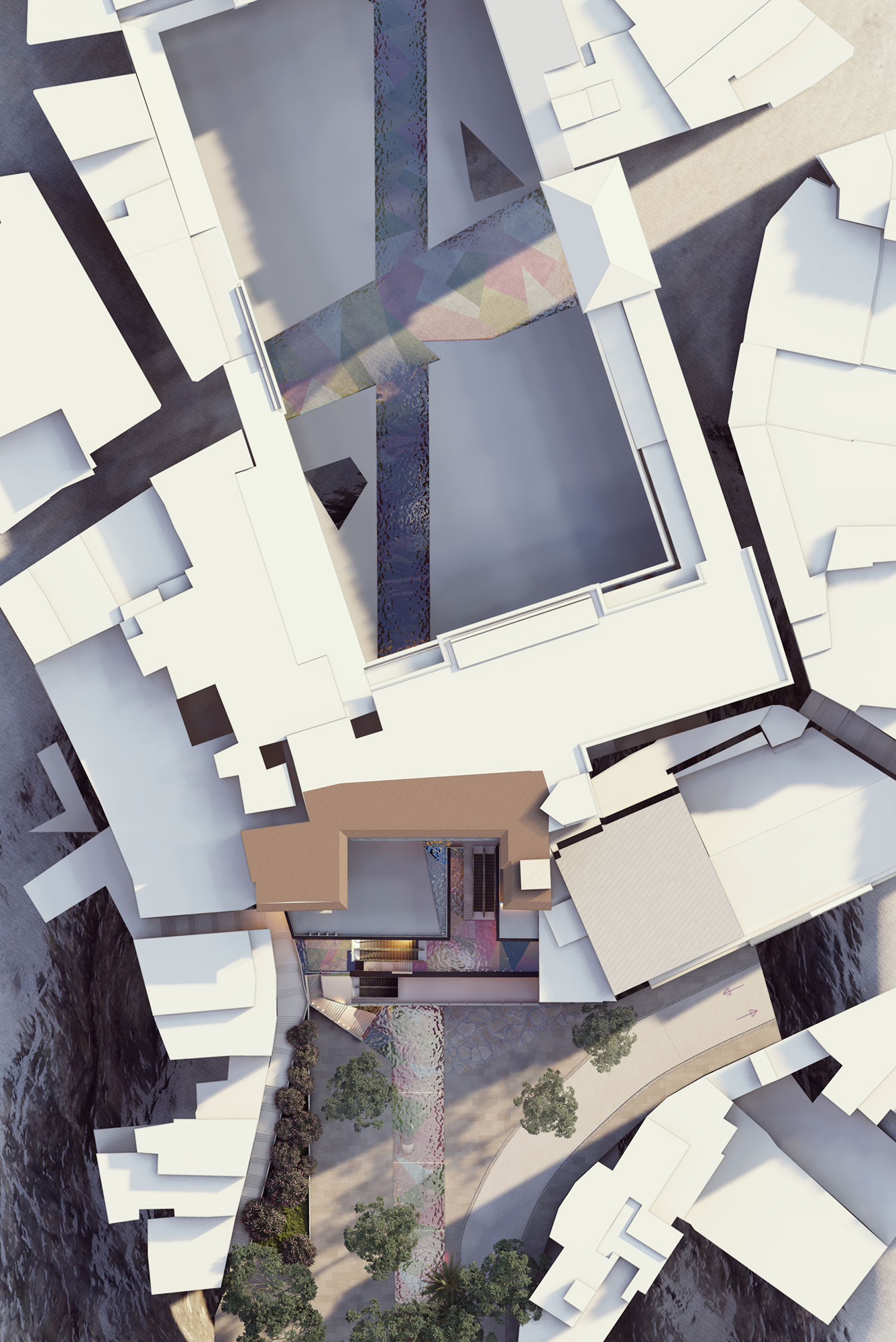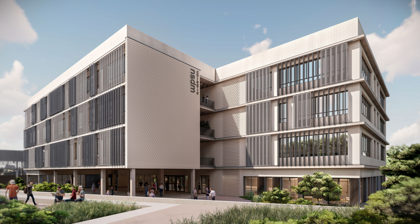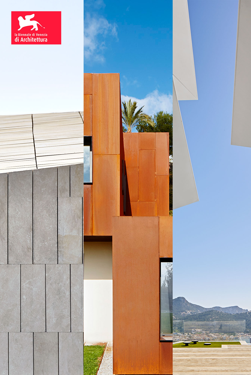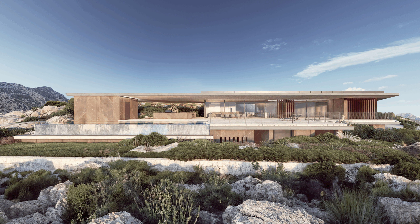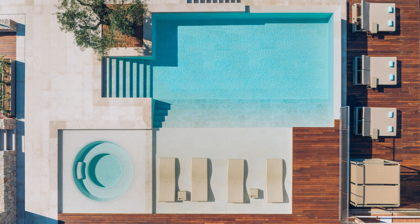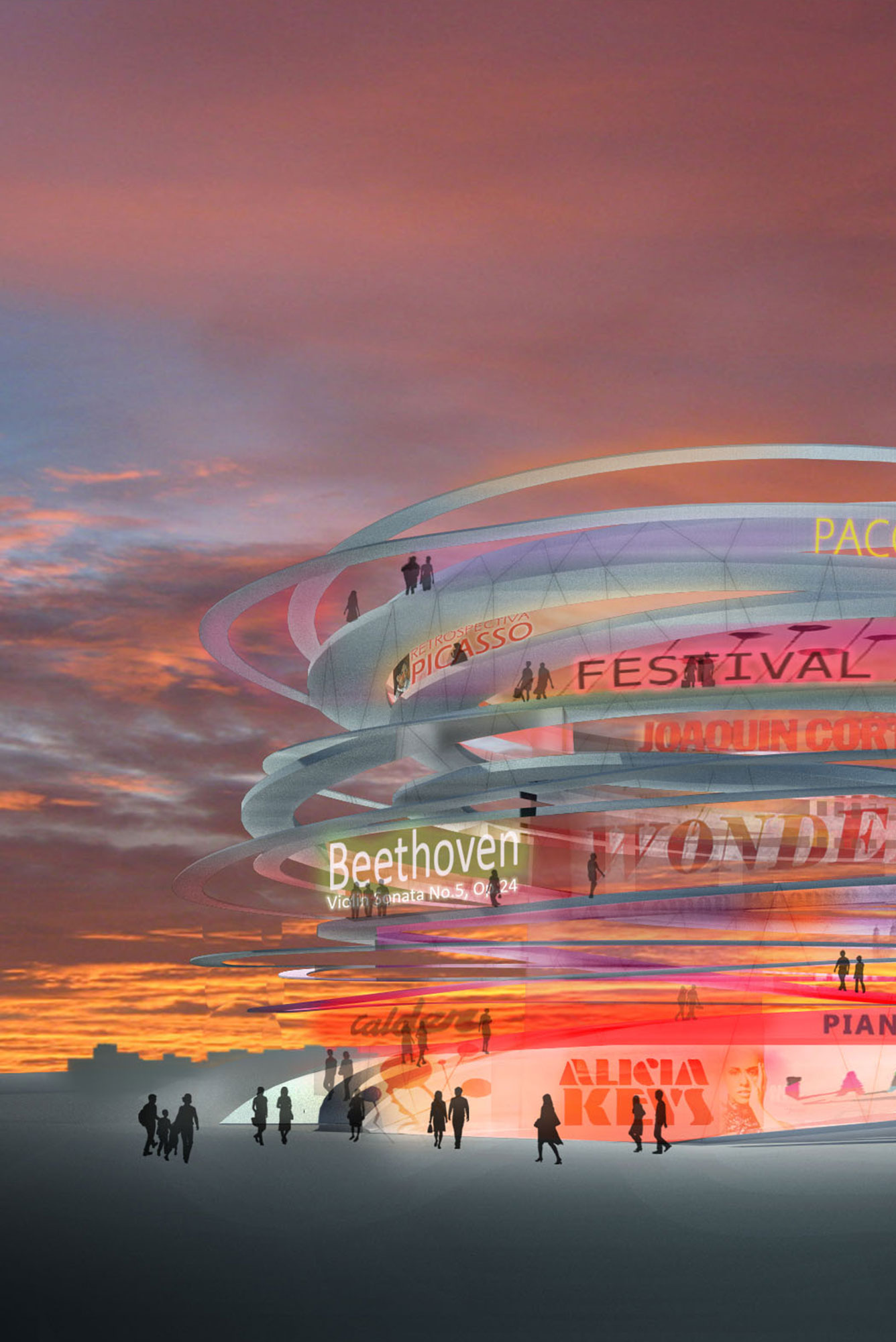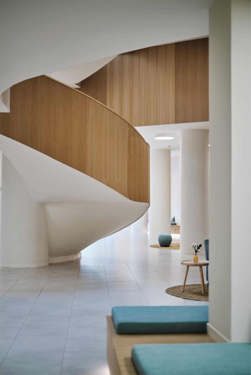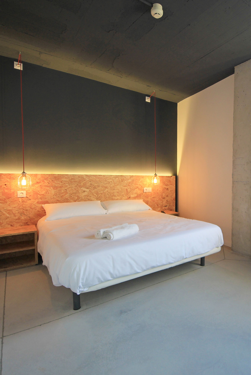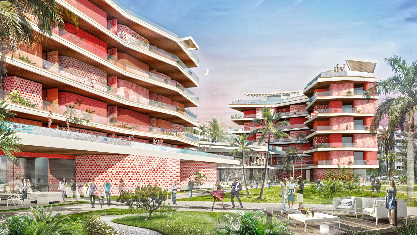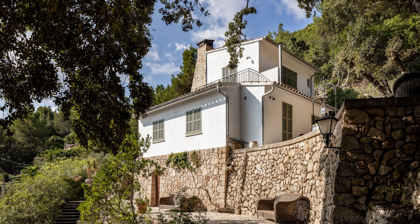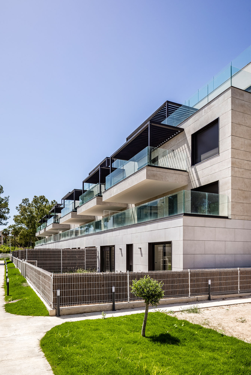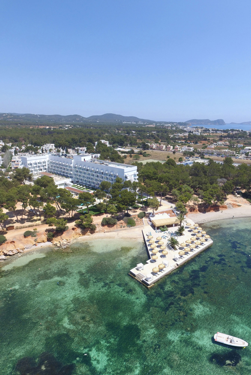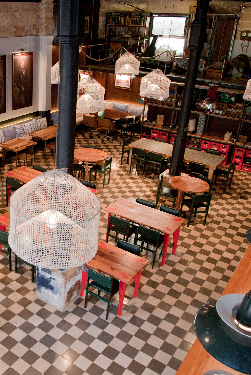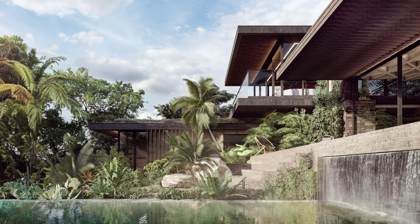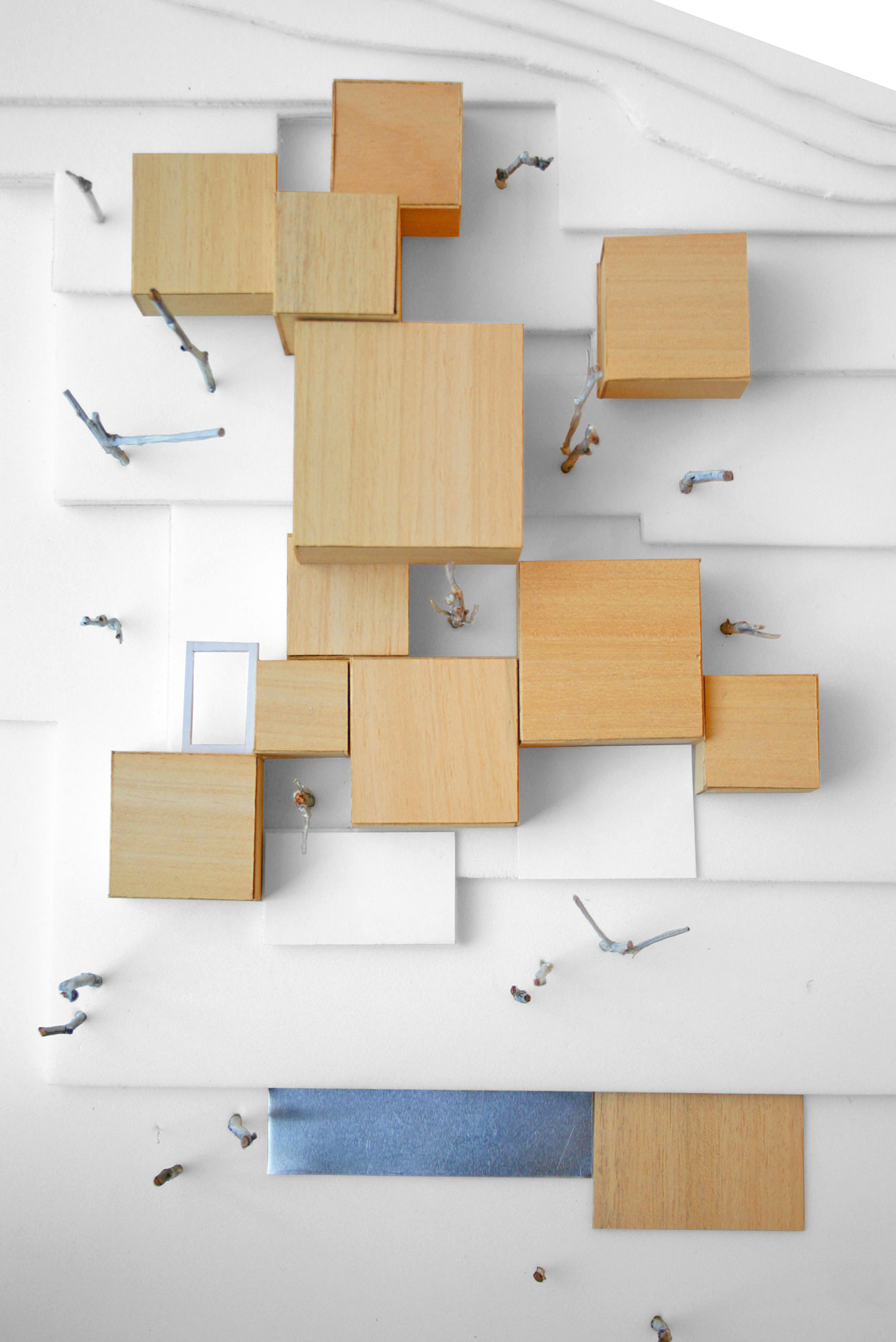GRAS projects embody human-centred architecture focused on the user
GRAS operate in the fields of architecture, interior design, and urban planning.
We believe in a human-centred approach to architecture that prioritises the end-user first.
Our commitment to sustainability is holistic and encompasses social, economic, cultural, and environmental dimensions. We value innovation and diversity while honouring tradition.
Creating from context and co-creating with the client
Our designs are deeply rooted in their context, whether urban or natural, aiming for seamless integration within their surroundings.
Starting from a specific location and program, we co-create our projects in conversations with the client, users, collaborators, and stakeholders, as a result, this ensures that from the outset, our projects are connected with both their context and the people involved.
As a result, we avoid the creation of egocentric and decontextualised icons.
Sustainable approach and team collaboration
We live in a world of limited resources, so, making rehabilitation central to our work, wich is why, we focus on giving obsolete buildings and spaces a second life, therefore, we understand that we cannot achieve this alone.
GRAS team approaches projects with humility and likewise involving all team members, collaborators, and clients from the beginning.
Always something to learn, through collaboration, the team achieve the best final outcome.
From conceptual design to construction: the project phases
The architectural project starts with the Concept Design phase, where the final program, regulations, and code analysis are established, along with plans, 3D images, and an initial list of materials.
Next step is the Schematic Design phase, where the initial sketches are detailed into a complete set of design drawings, and a code review is conducted, this is followed by applying for the construction license at the City Hall.
The project then moves to the Detail Design phase, including construction documents, bidding and negotiations. Technical details, a final bill of quantities and bid requirements are handed in.
The final phase, Construction Administration, involves site visits to ensure the project is built according to the final design and addressing any issues with the General Contractor to keep the project on schedule.
