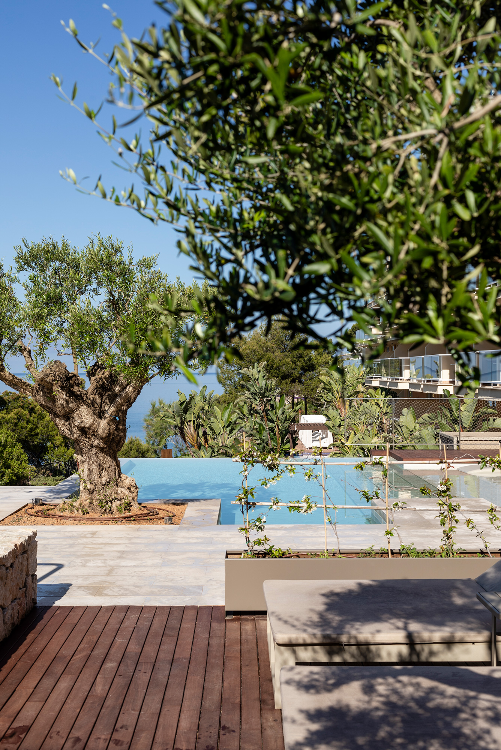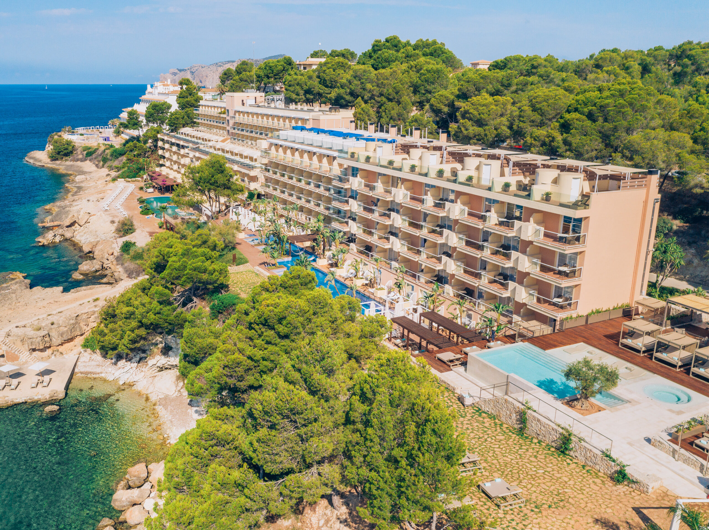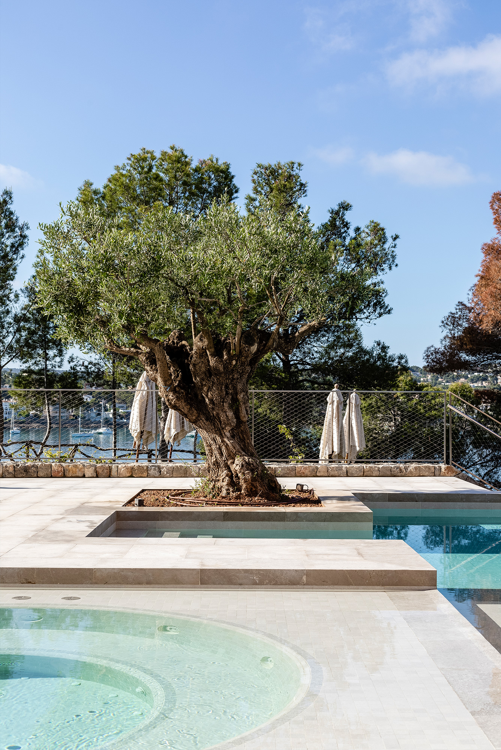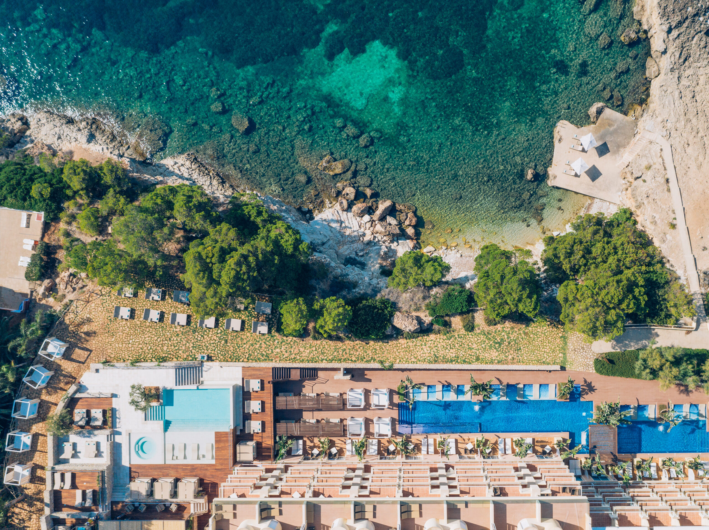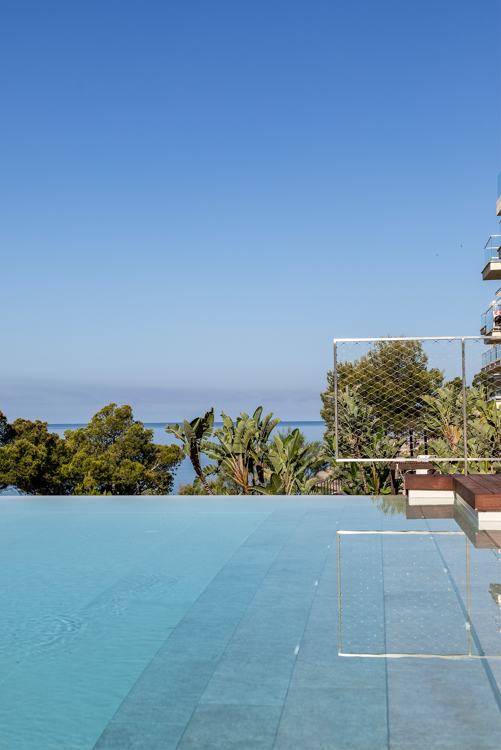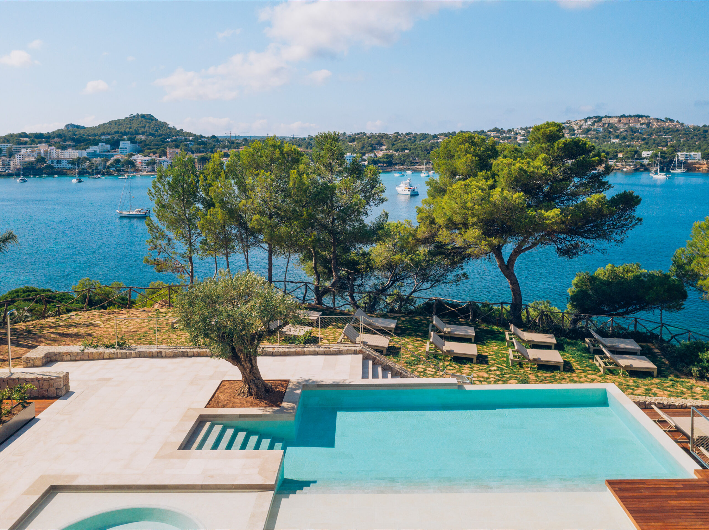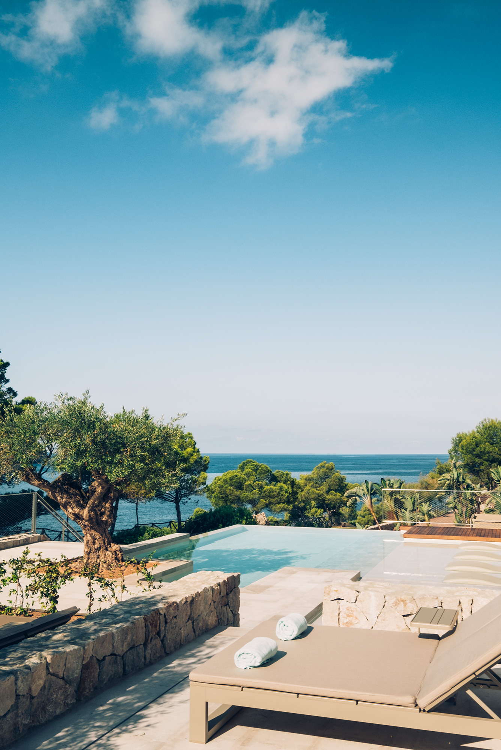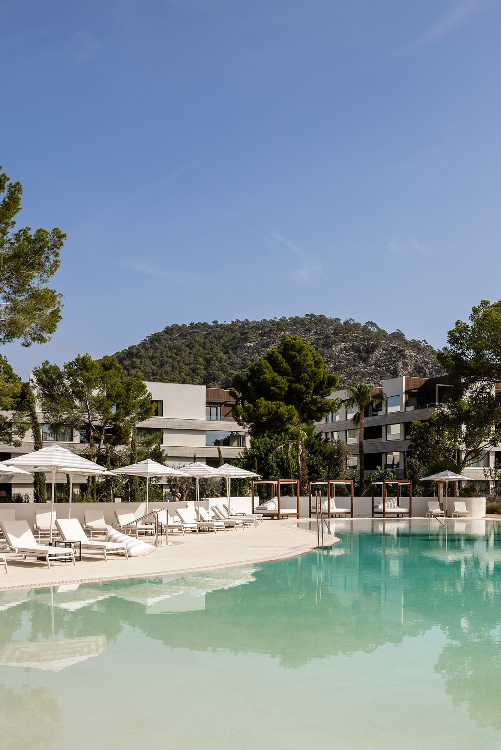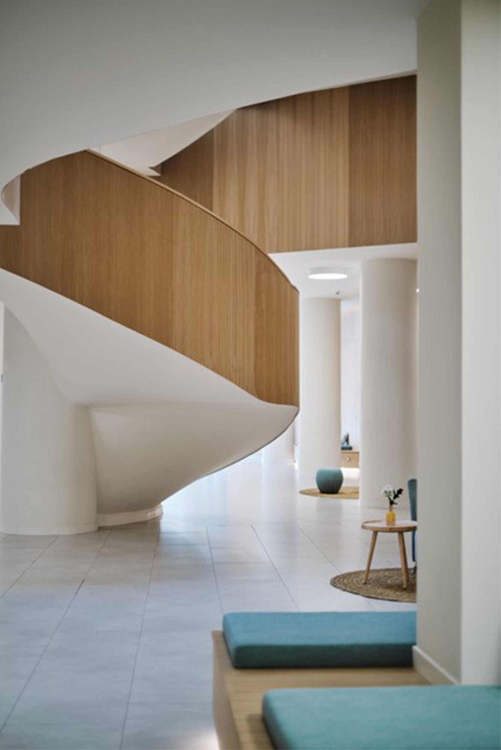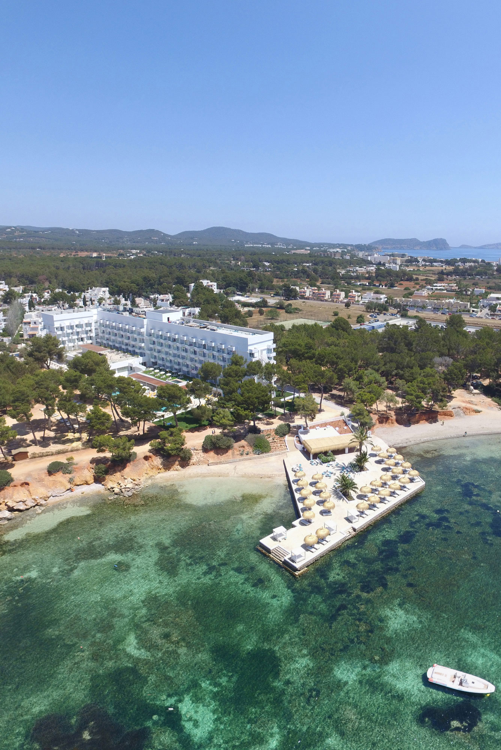Water Terraces
Stepped Terraces, Integrated Pools and Mediterranean Gardens on the Calvià Coast
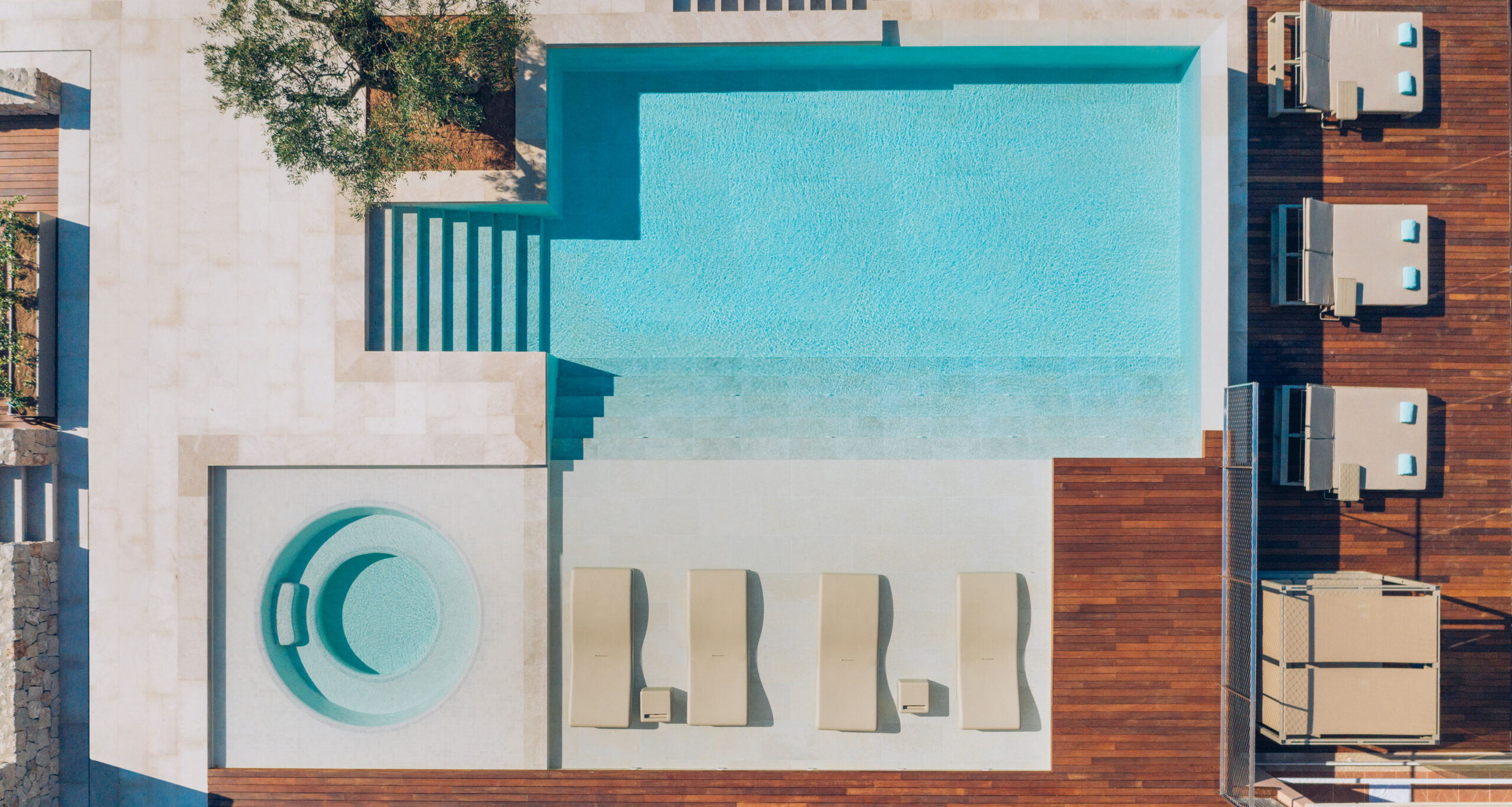
Redesign of the Outdoor Space at Jardín del Sol Hotel
With an innovative design that optimises its outdoor spaces, Jardín del Sol Hotel on the coast of Calvià, Mallorca, has been transformed. Taking advantage of its prime beachfront location, the project introduces stepped terraces that integrate vegetation, paving and water, creating private spaces with uninterrupted views. Designed as an extension of the landscape, the new pools offer distinct areas for different experiences. Through the use of local materials and a design that is in harmony with the surroundings, this renovation enhances both the functionality and the aesthetics of the hotel.
Program
Hotel reform, interior architecture
Location
Santa Ponsa, ES
Size
332 m²
Client
Iberostar
Year
2019
Budget
90.600,00 €
Architecture
GRAS Reynés Arquitectos
Team
Guillermo Reynés, Ainhoa Tapia
Engineering
KNEF Consulting
Technical Architect
Jaume Rosselló Alomar – Alfonso M. Juliá Frontera
Construction
Tocosa, S.L.
Photography
J. Tartavull, Tomeu Canyellas
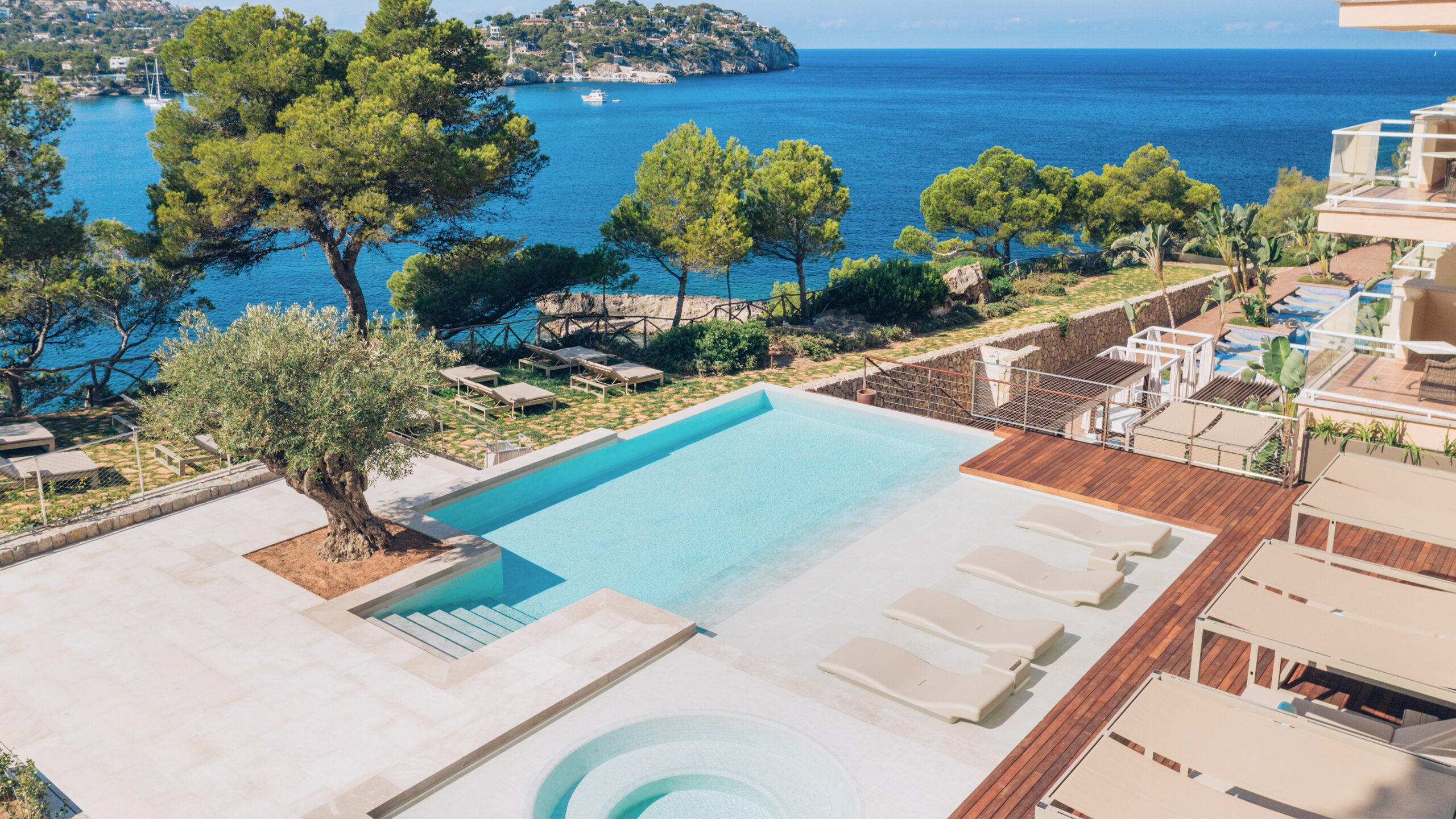
Creating Staggered Terraces to Optimise Outdoor Space
Jardin del Sol Hotel is located on the coastline of Calvià in Mallorca. This unique location presents an opportunity to carry out a project to improve the exterior areas, creating a new exclusive and unique product within the hotel itself.
The east side of the building was suitable for improvements as it was unused and in an elevated position with respect to the rest of the exterior areas. The project was conceived taking advantage of this difference in level: a series of terraces that cascade down to the sea creating different mixed areas of vegetation, paved and water areas.
This staggered arrangement allows each area to have privacy from the other and enjoy the views and sun without interruption.
Designing Swimming Pools as Overflow Terraces
The pools are conceived as one more terrace, overflowing and looking for the visual union with the sea. The general concept also creates a topography within the pool itself, separating 3 areas: a first area with a higher water temperature where you can find a jacuzzi, a solarium-beach within the water and the main pool with more depth for bathing. All the areas within the same basin of water, creating different experiences within the pool itself.
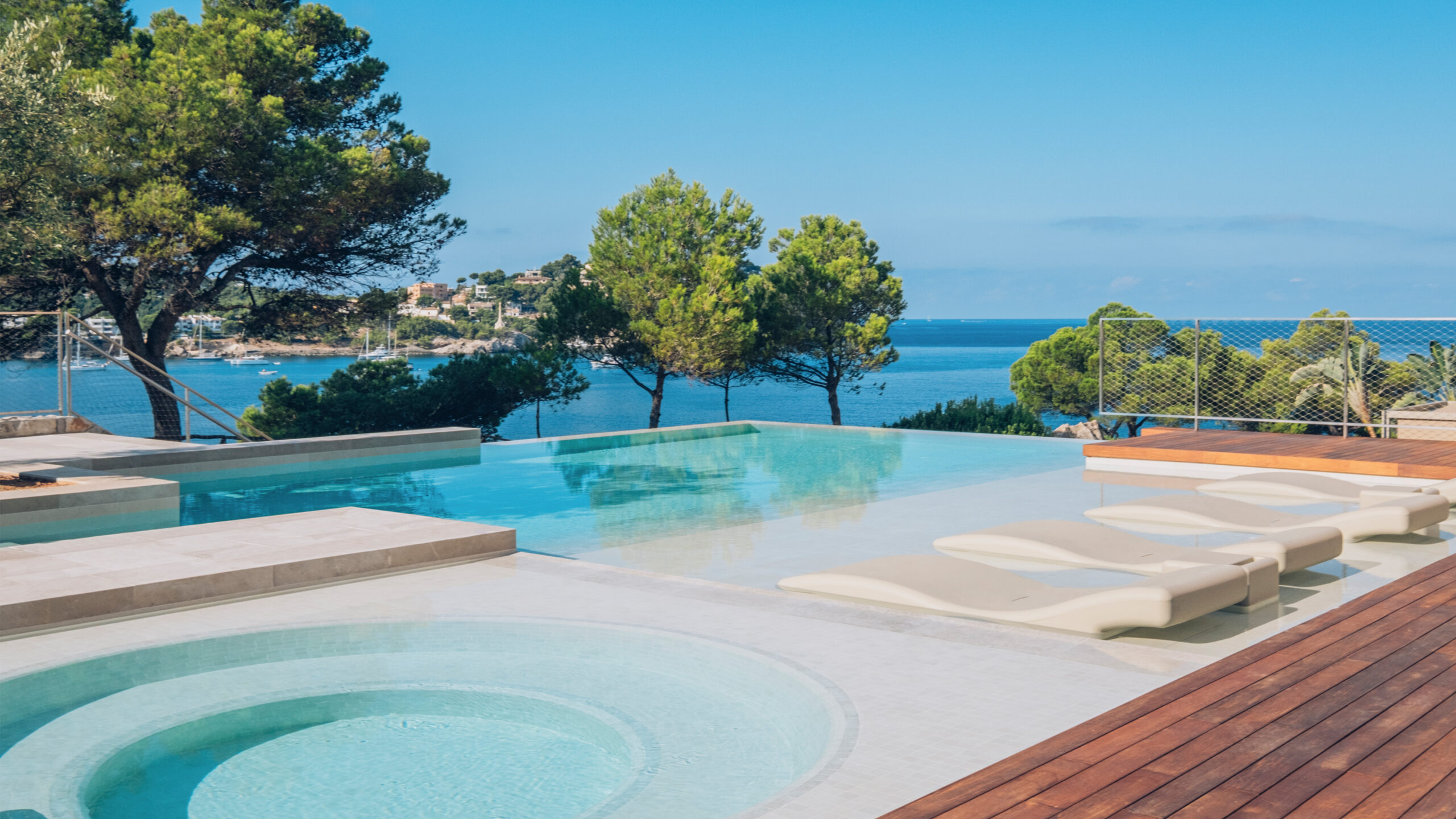
"The goal of this renovation was to achieve integration with the Mediterranean landscape. For this reason, we opted for the use of local materials and the design of gardens with indigenous vegetation to achieve perfect integration."Guillermo Reynés Director
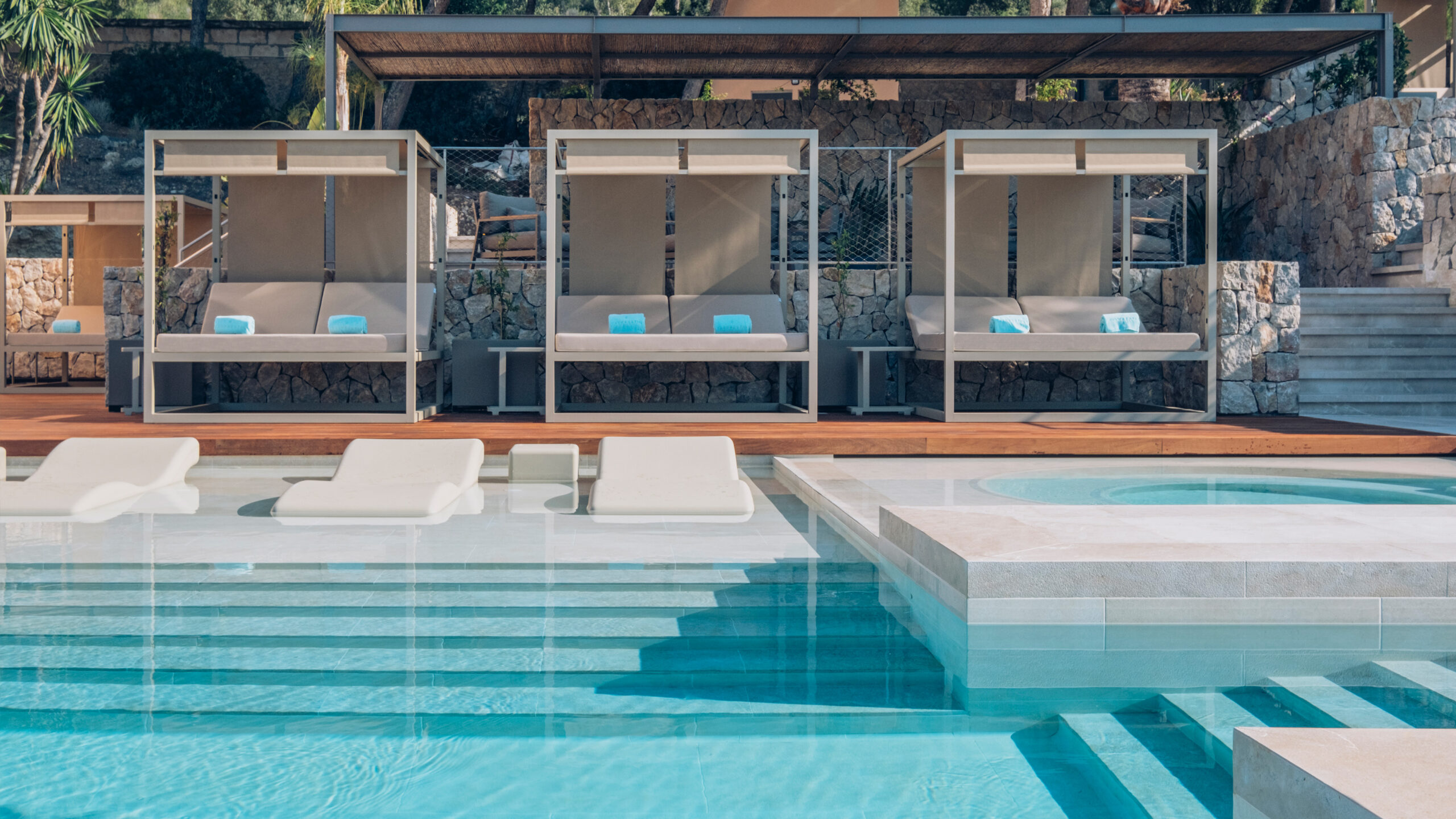
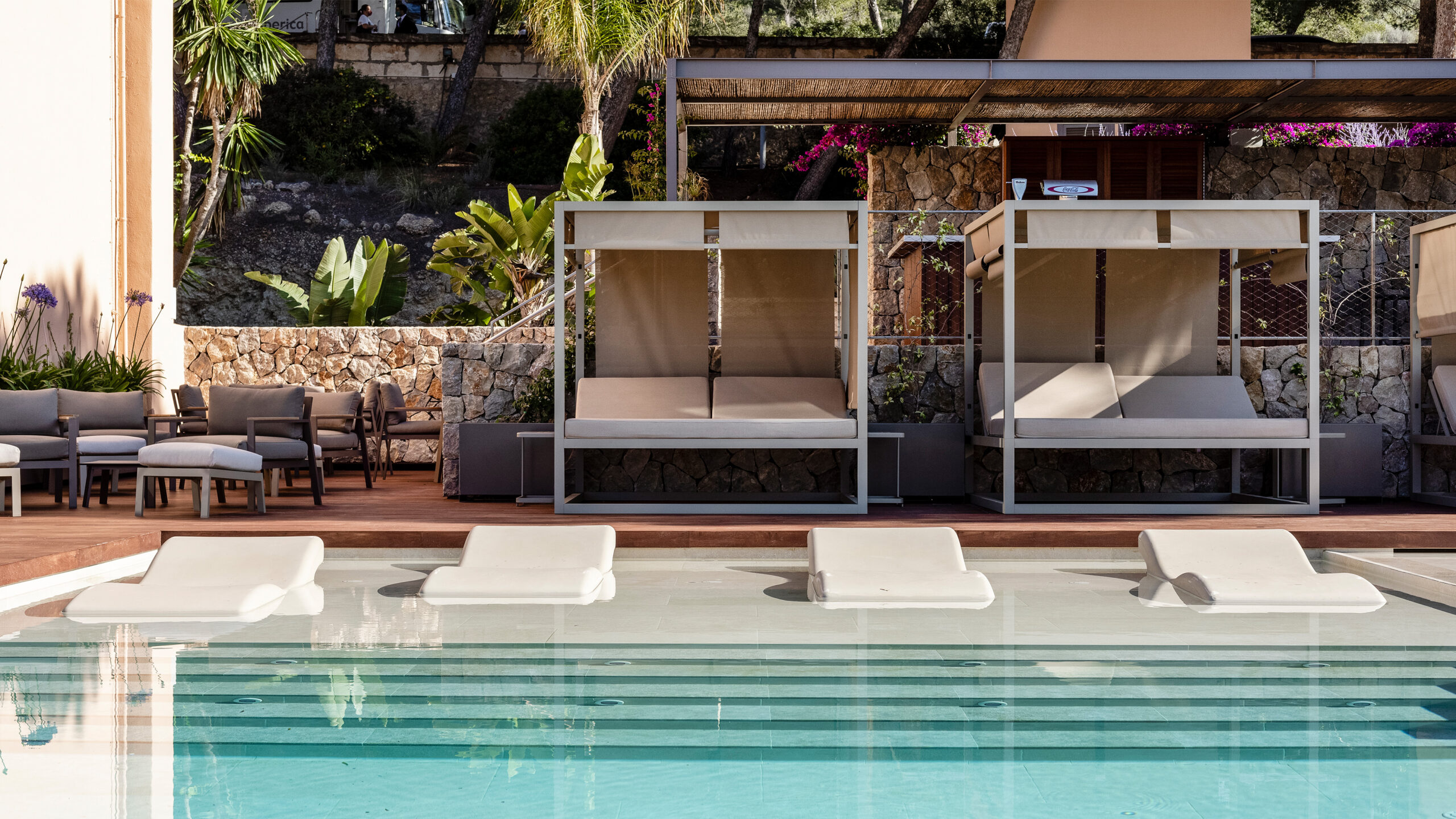
The materiality of the project seeks the fusion with the landscape of Majorca: the different levels are conceived as terraces, marges, being all the walls made of dry stone and the pavement of the terraces of wood or stone from Binissalem.
The color of the pool seeks to merge with the blue of the Mediterranean Sea and the gardens are designed with local species integrating into the existing pine forest.
