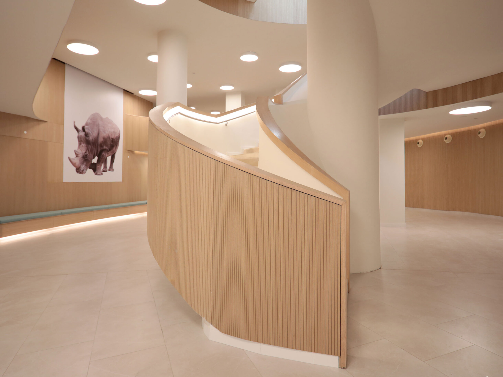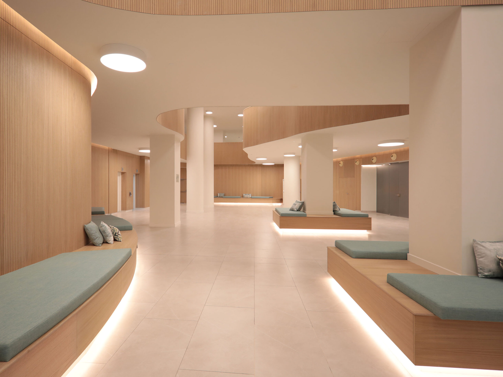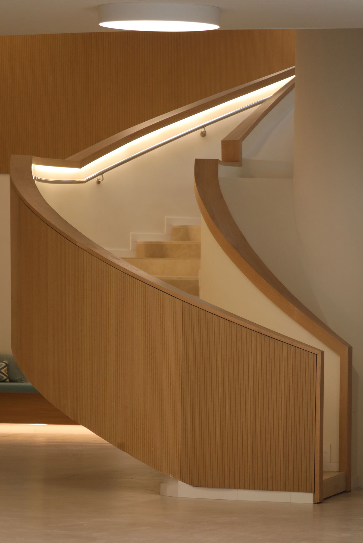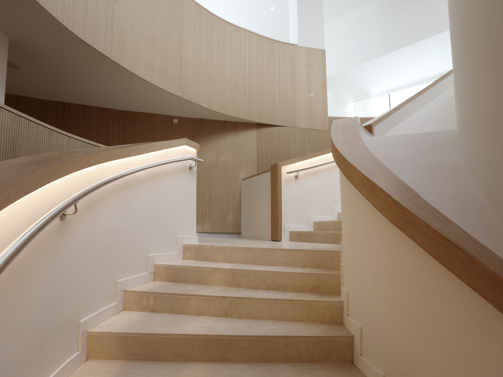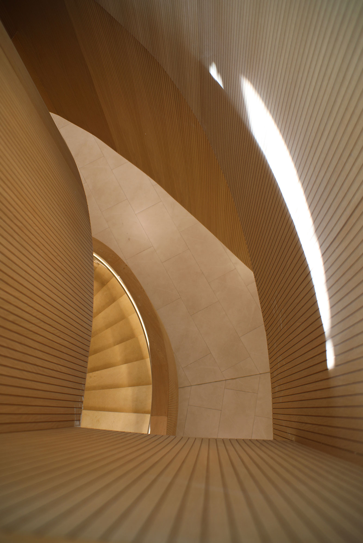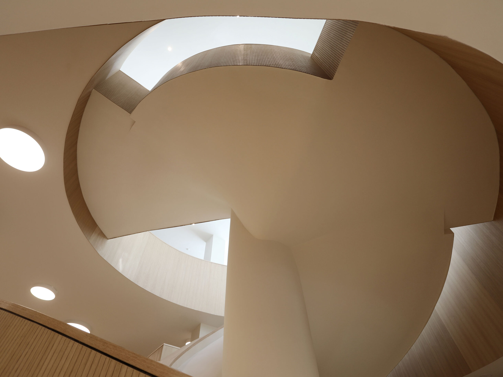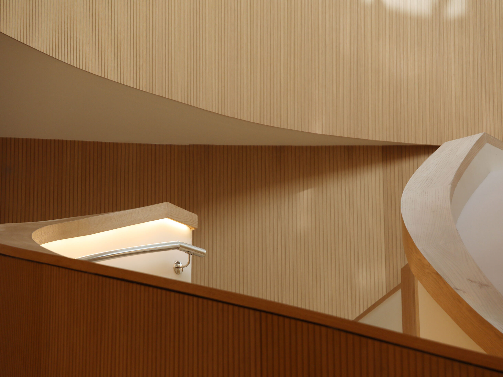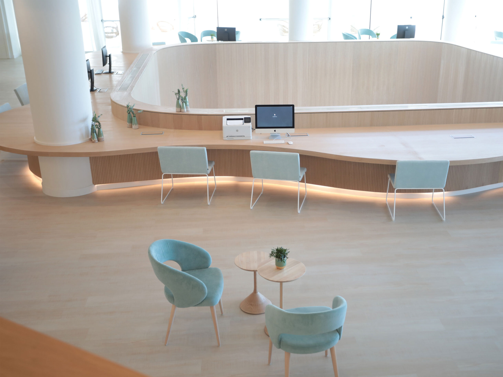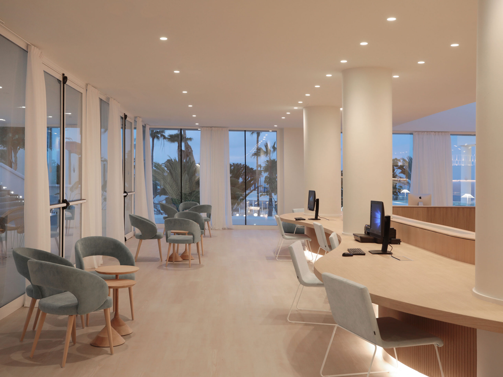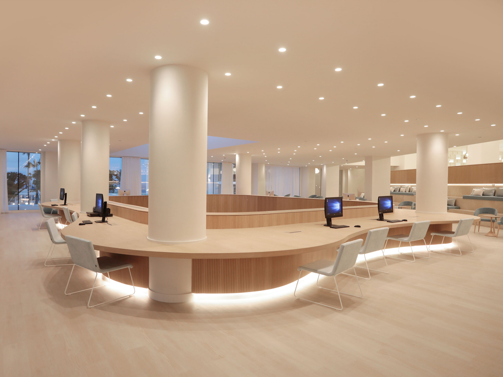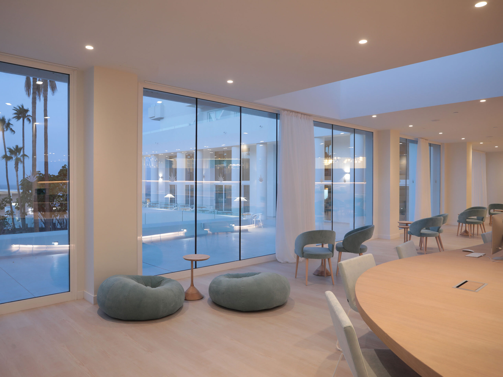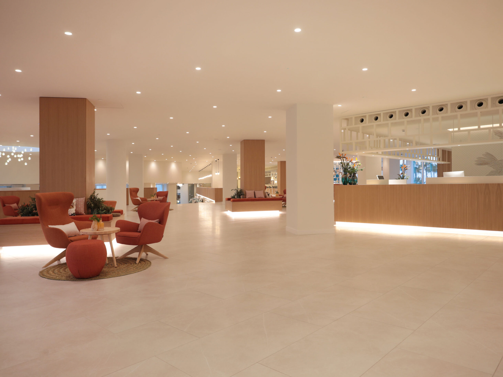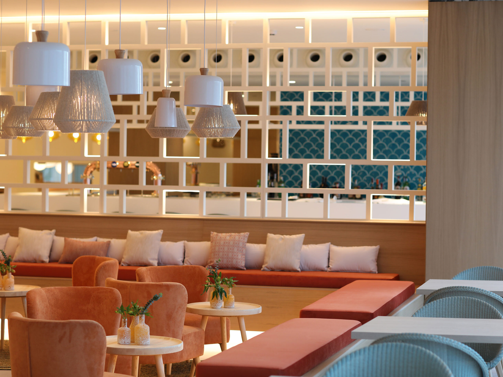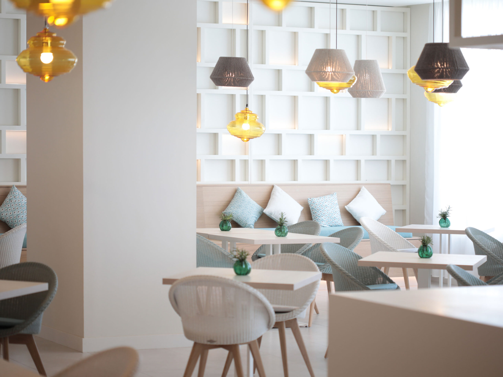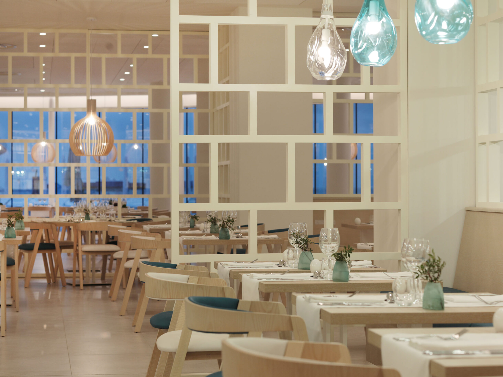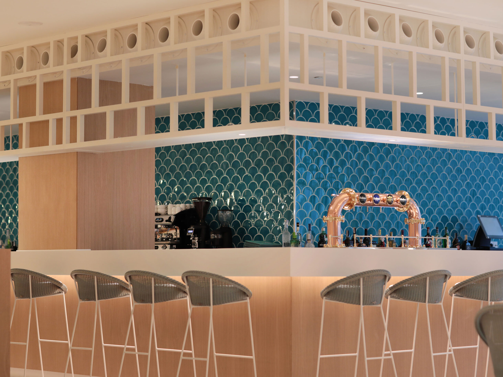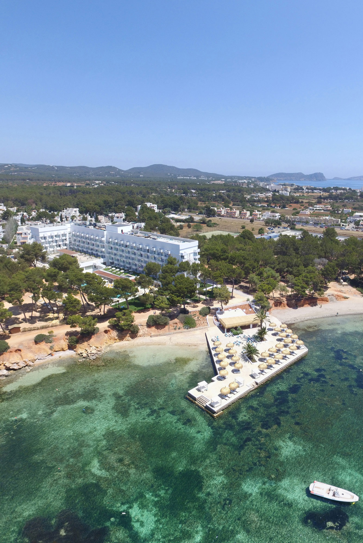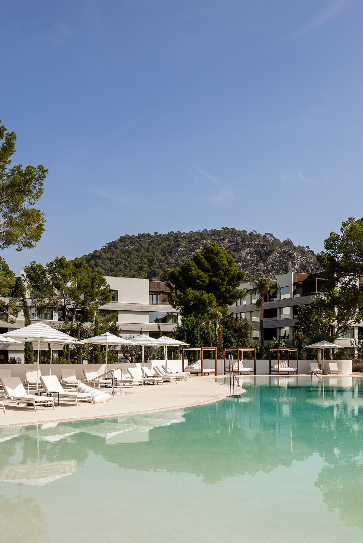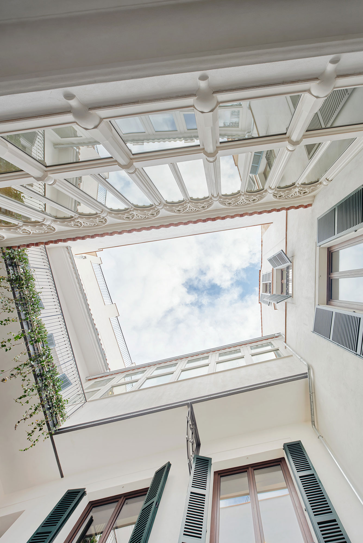Torviscas Hotel
A Redesign Journey Inspired by Canarian Tradition And Elegance
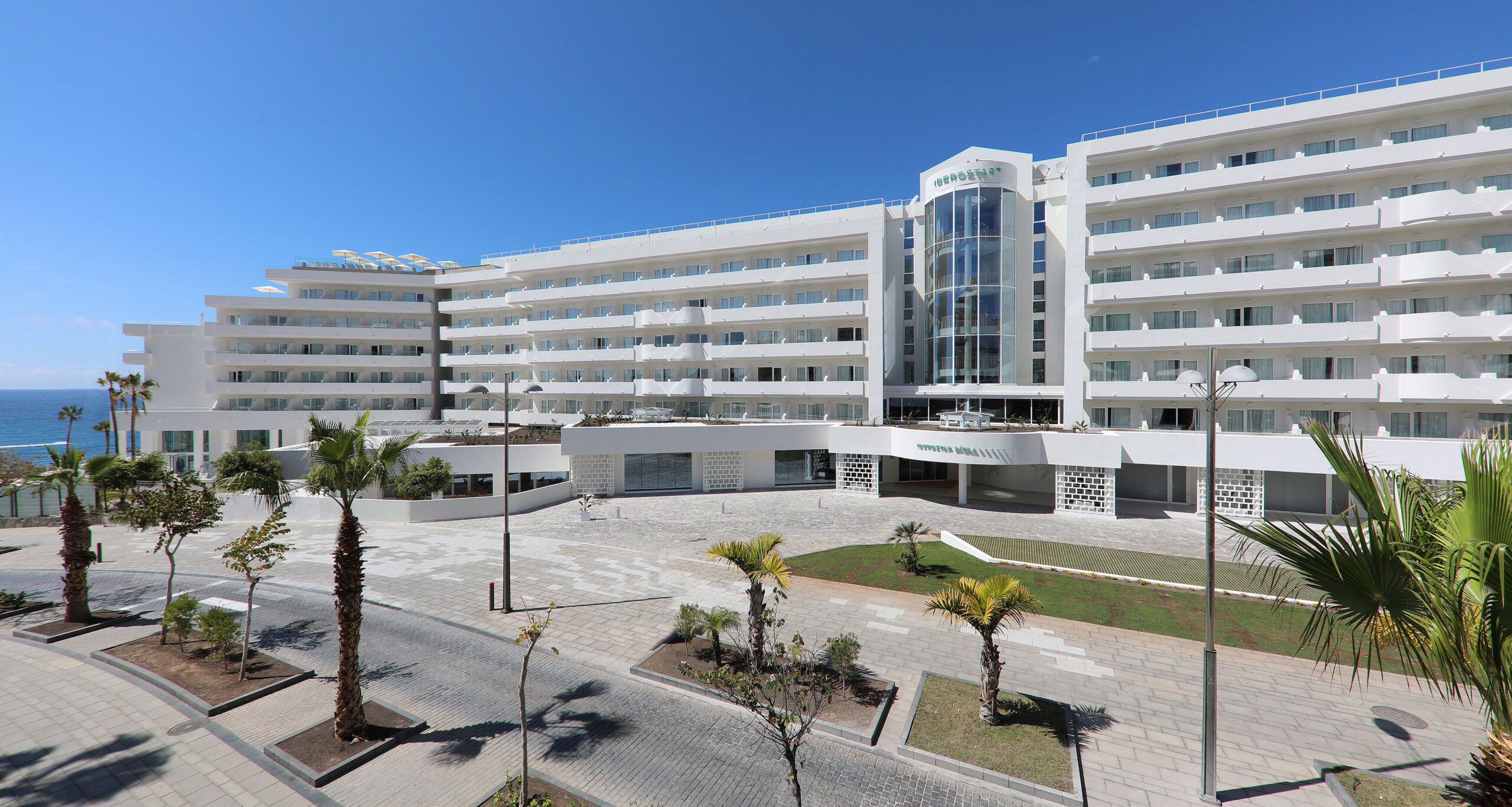
Transforming A Tenerife Icon
The transformation and expansion of the historic Torviscas Hotel in Tenerife, encompassing 472 rooms, aimed to elevate its status to a 5-star establishment. This ambitious project, led by GRAS Reynés Arquitectos, masterfully fuses contemporary elements with the quintessential Canarian landscape, providing guests with a unique and timeless experience.
Program
Hotel renovation and extension, interior design
Location
Costa Adeje, Santa Cruz de Tenerife, ES
Size
28.500 m²
Rooms
472
Client
Iberostar
Year
2018
Budget
24.100.000,00 €
Architecture
GRAS Reynés Arquitectos
Team
Guillermo Reynés, Álvaro Pérez, Ainhoa Tapia, Xim Barceló, Jesús González, Eleni Oikonomaki, Enrique Juan
Engineering
EA Engineers Assesors, MG Project Management & Engineering
Technical Architect
Fermín Gutiérrez Hernández, José Manuel Alonso Delgado
Construction
Inversiones Frewe Roal S.L
Photography
Iberostar
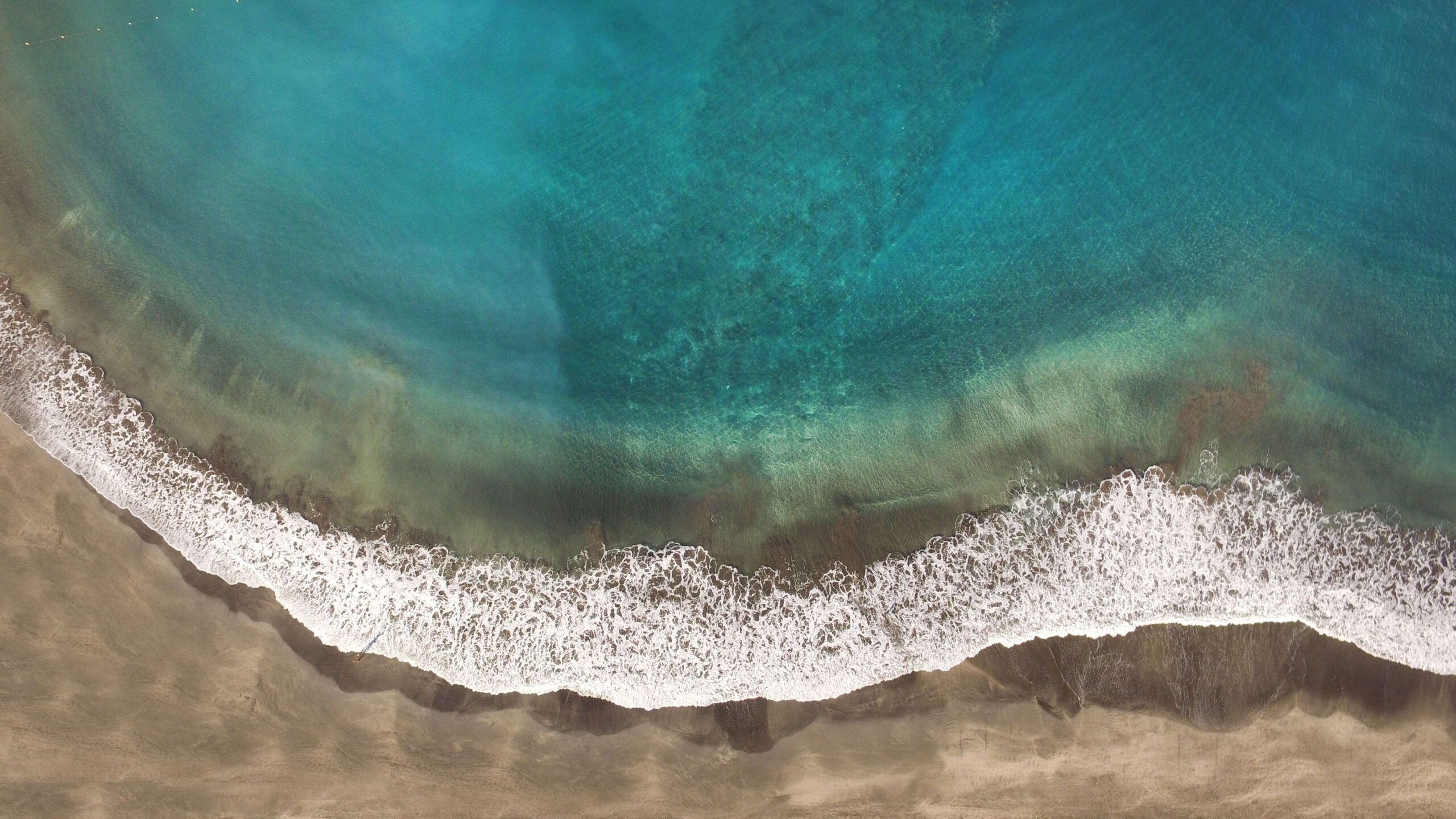
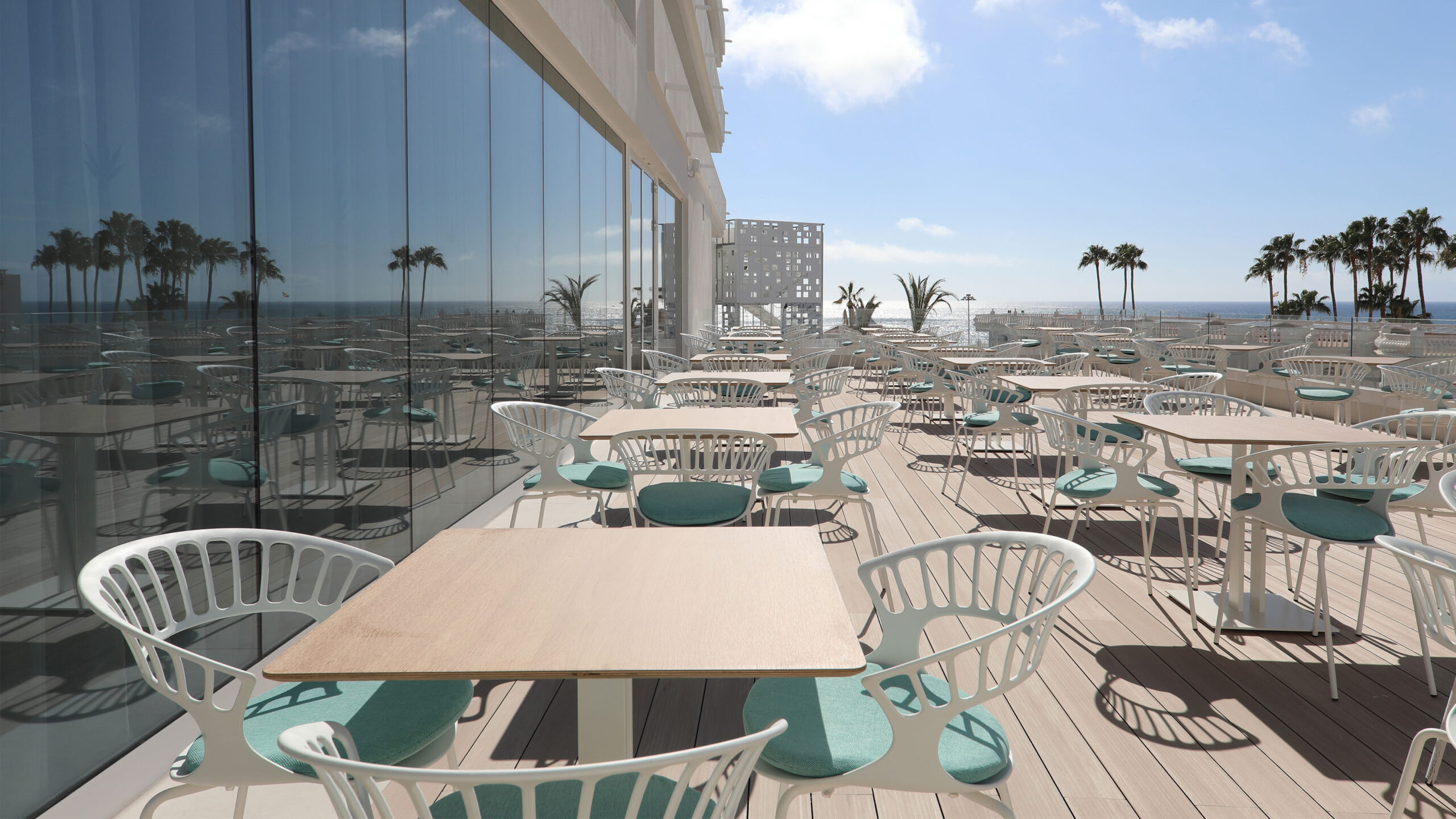
Vertical Integration And Spatial Connectivity
A significant challenge of the project was creating a vertical axis to connect the -2, -1, and ground floors—an element missing in the original design. The solution was an impressive spiral staircase clad in wood, which not only facilitates movement between levels but also serves as a central sculptural feature within the space.
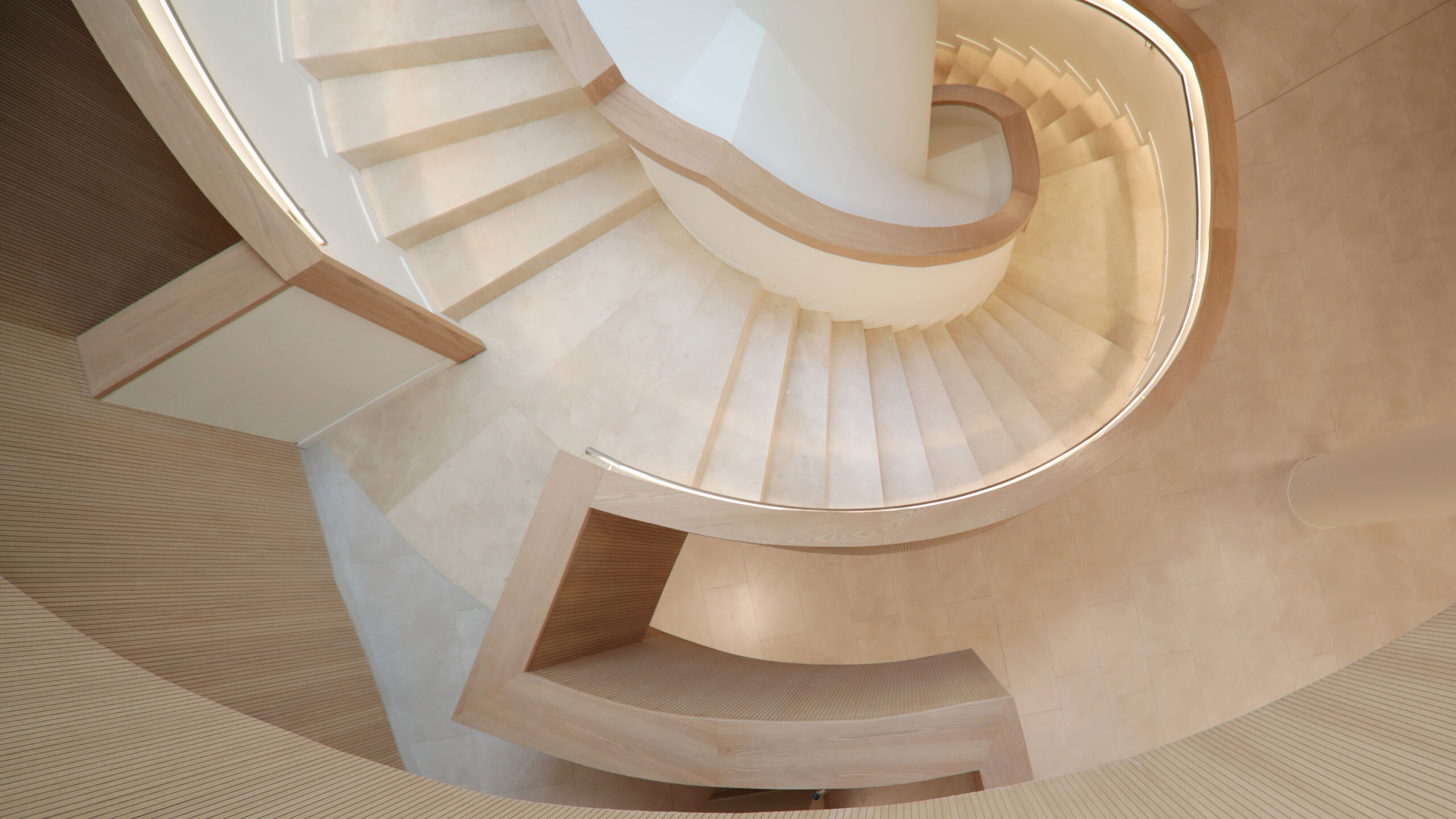
Interior Design Inspired By The Canarian landscape
The comprehensive renovation of Torviscas Hotel draws inspiration from the landscapes and colors of the Canary Islands. The objective was to create an interior design that stands the test of time and offers a welcoming atmosphere for every guest. Warm materials like wood and earthy tones were combined with refreshing hues that evoke the nearby sea.
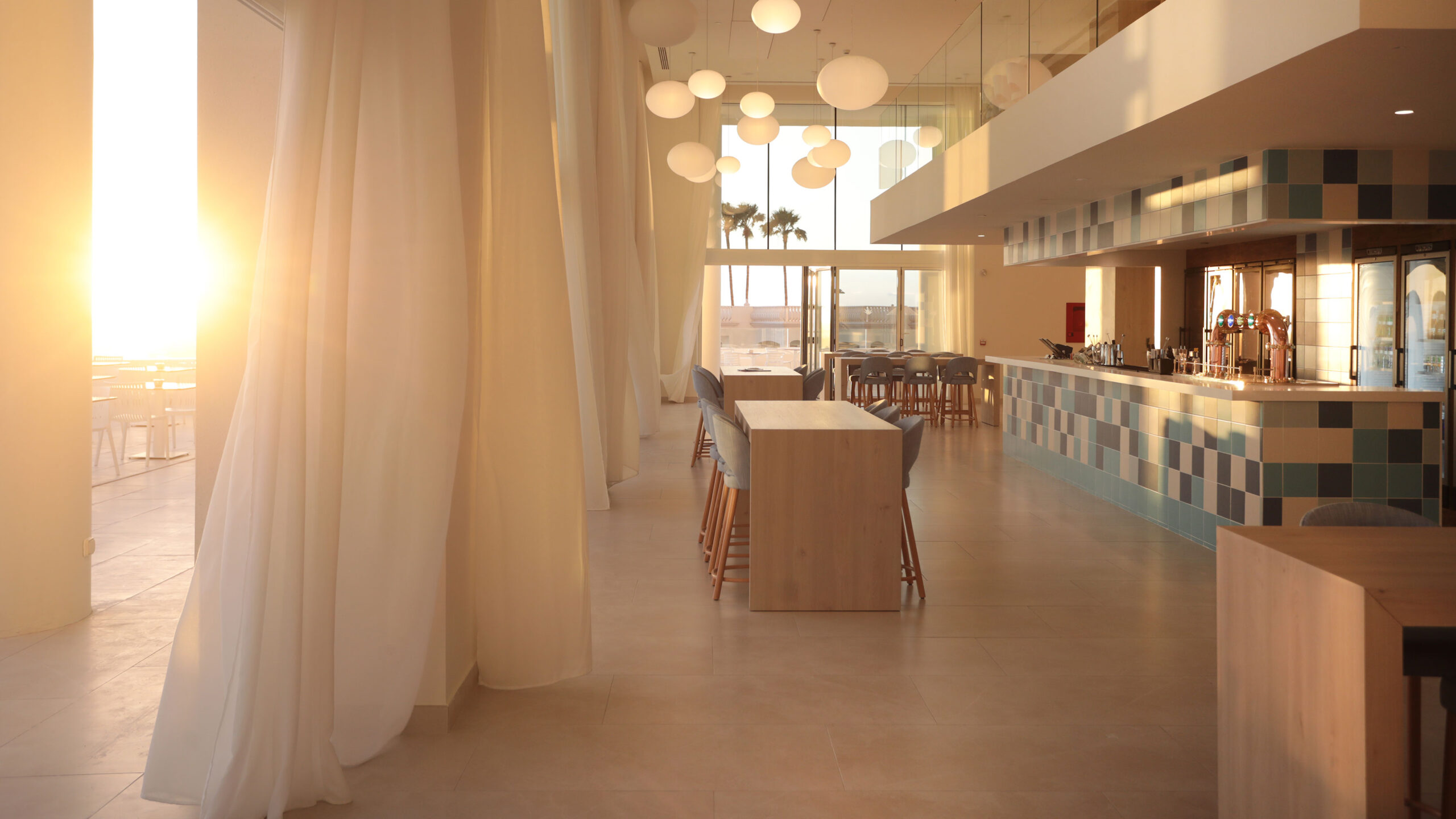
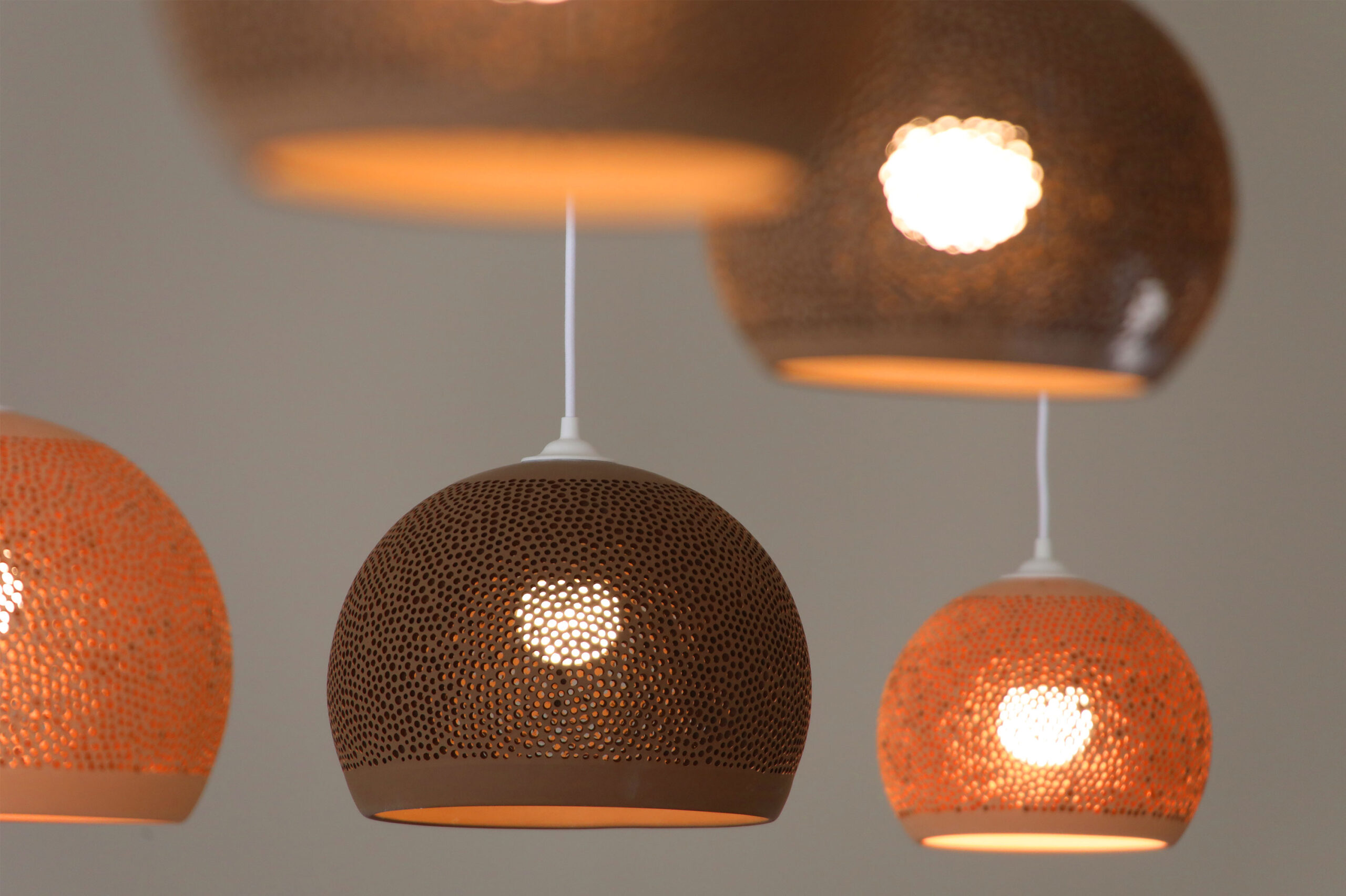
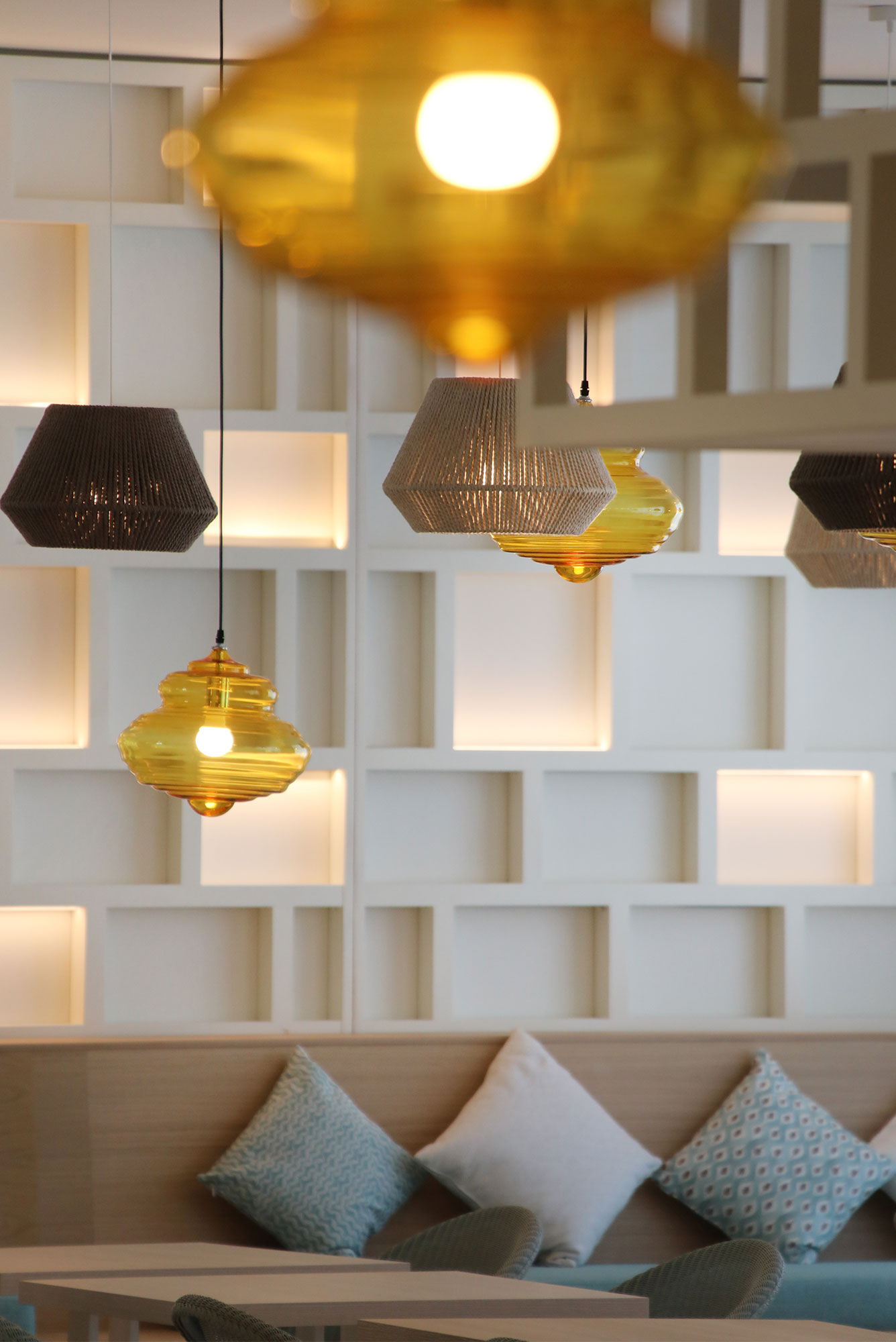
A Sensory Approach To The Coast
From the moment guests enter, they are transported to the Canarian coast: wood symbolizes the sand, white ceramic tiles in the lobby bar represent the sea, and the furnishings complete this maritime evocation. The main table in the tech area is inspired by the region’s volcanic topography, with curves that mirror the irregularities of craters.
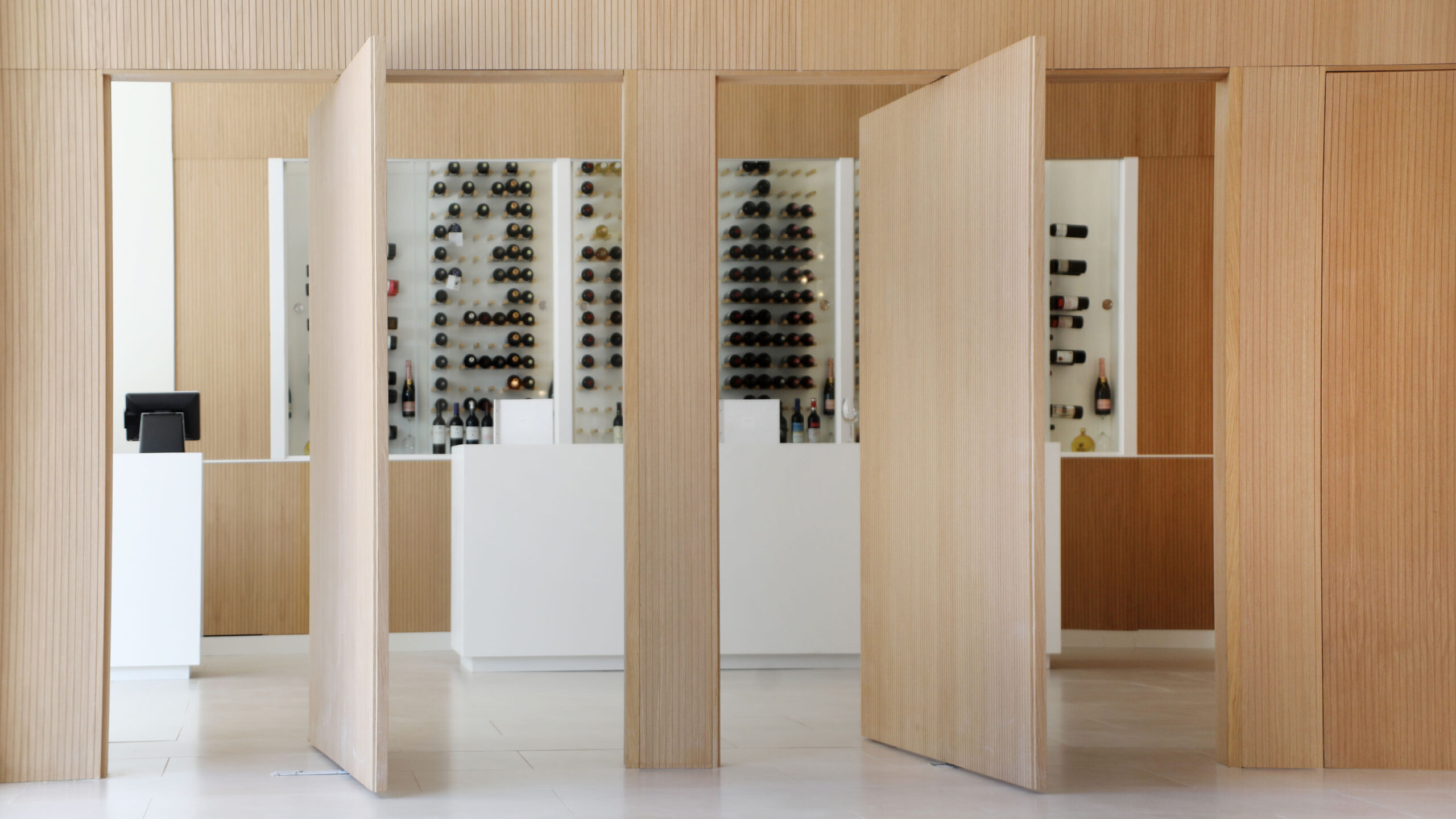
A Tribute To Traditional Markets
In the market area, the decor continues this thematic approach, adding a nostalgic touch with finishes reminiscent of traditional gastronomic markets. This design strategy creates an environment that blends modernity with history, offering a rich and varied experience.
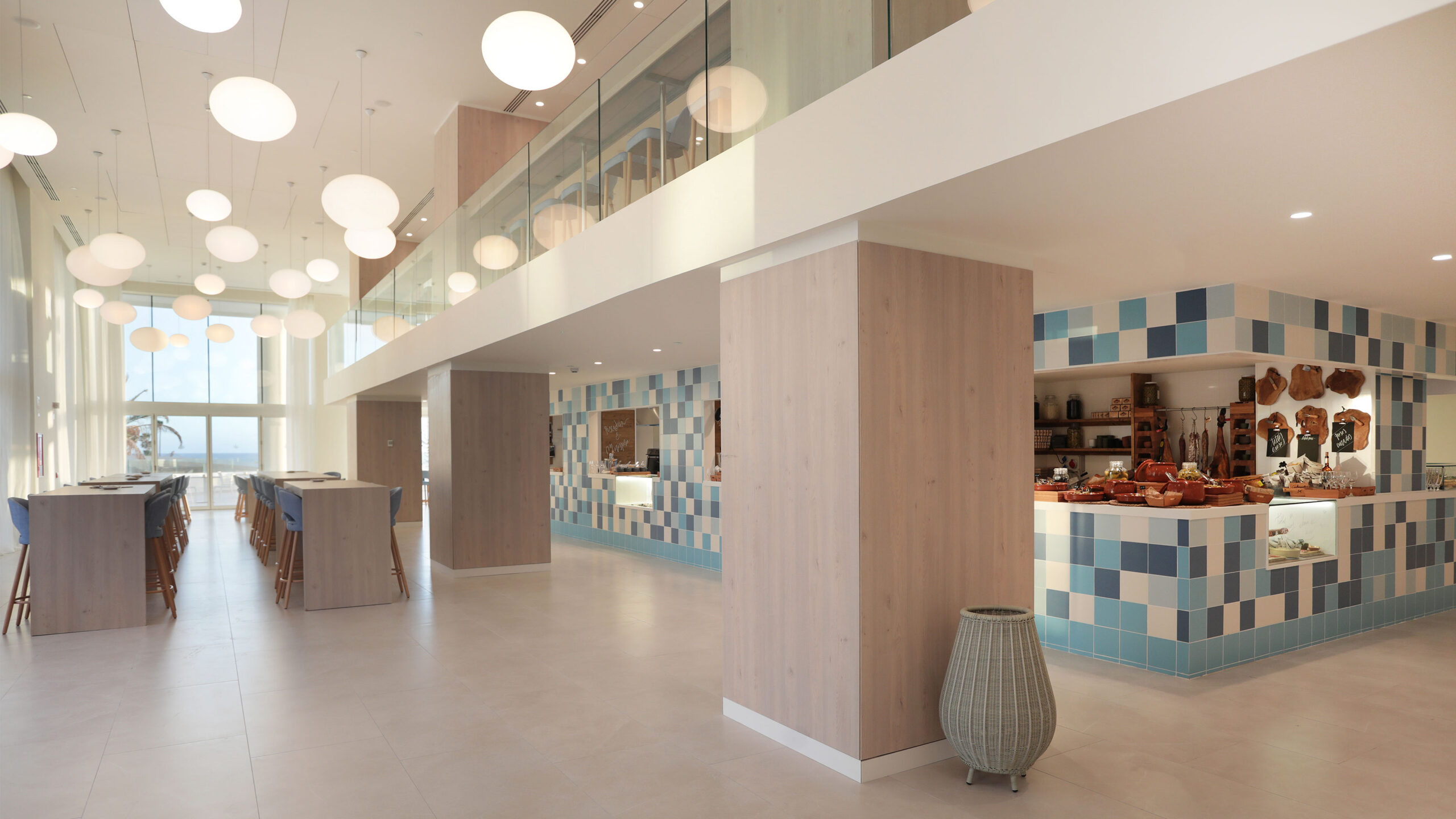
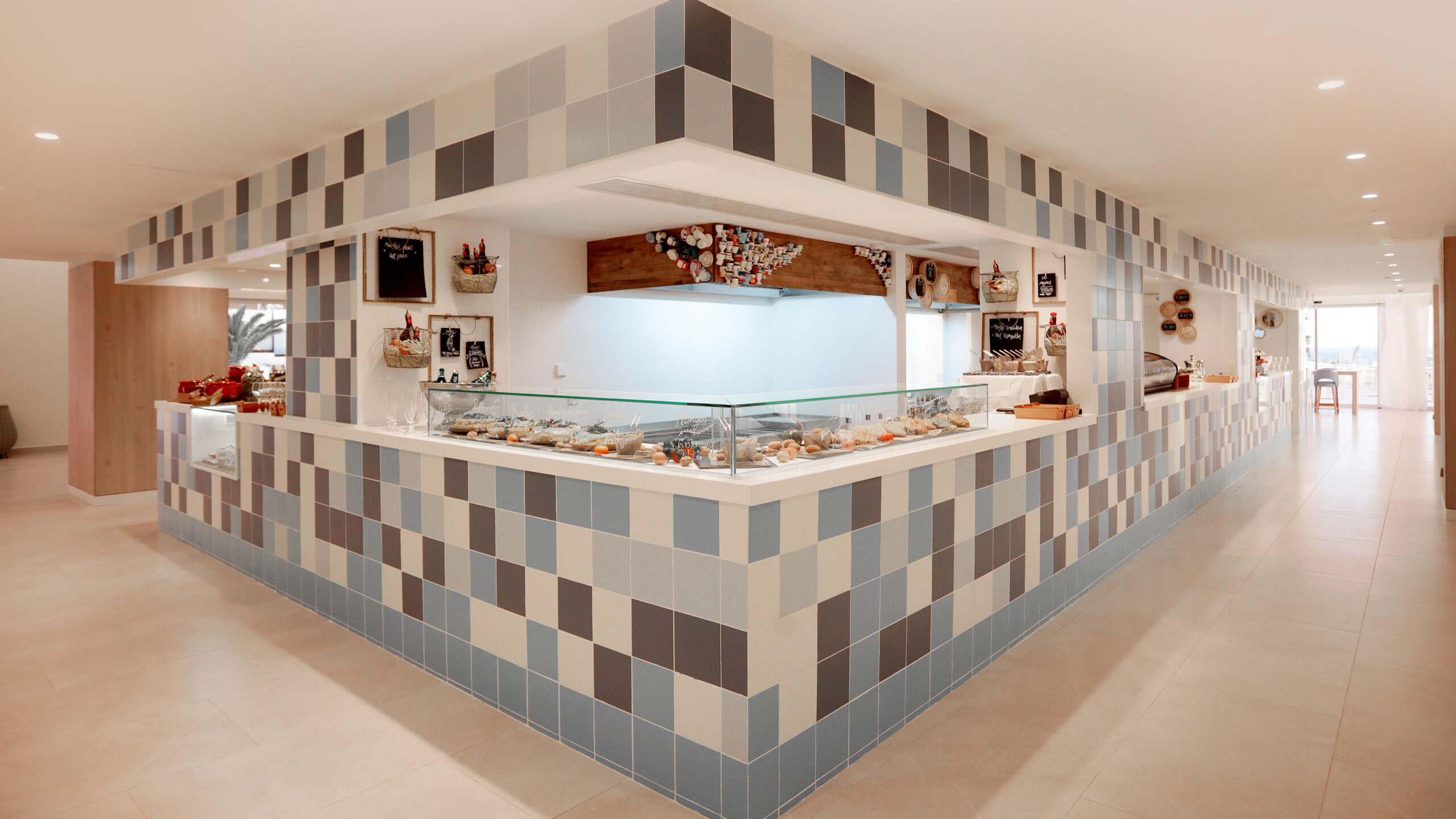
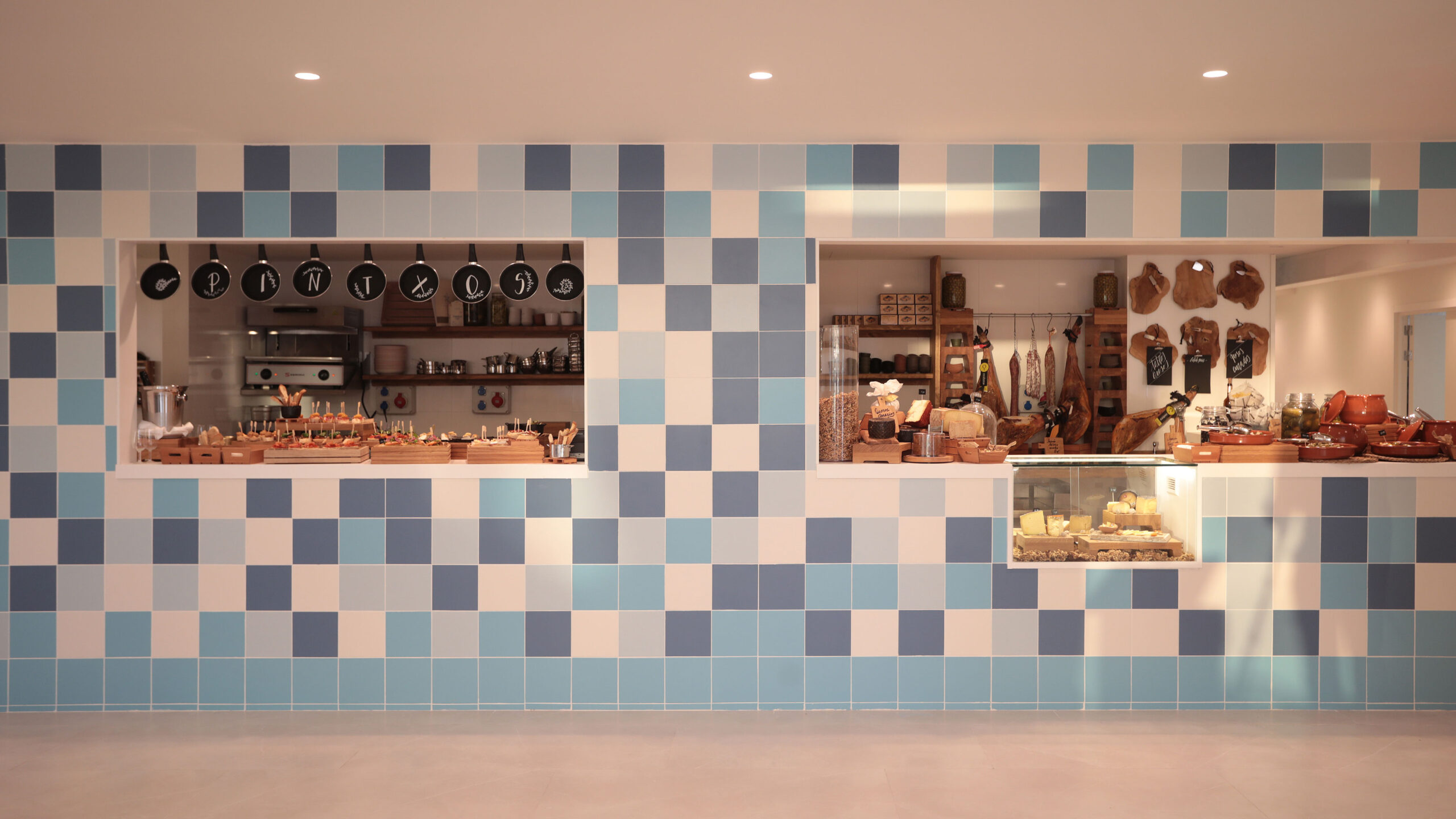
Latticework: The Design's Unifying Element
A distinctive feature repeated throughout the hotel is the latticework. This pattern is present on facades, at the reception, in the lobby bar, and extends to the outdoor areas, creating visual cohesion that unifies the hotel’s design. The latticework, along with references to the sea and sand, forms the conceptual trio that defines the identity of Torviscas Hotel.
