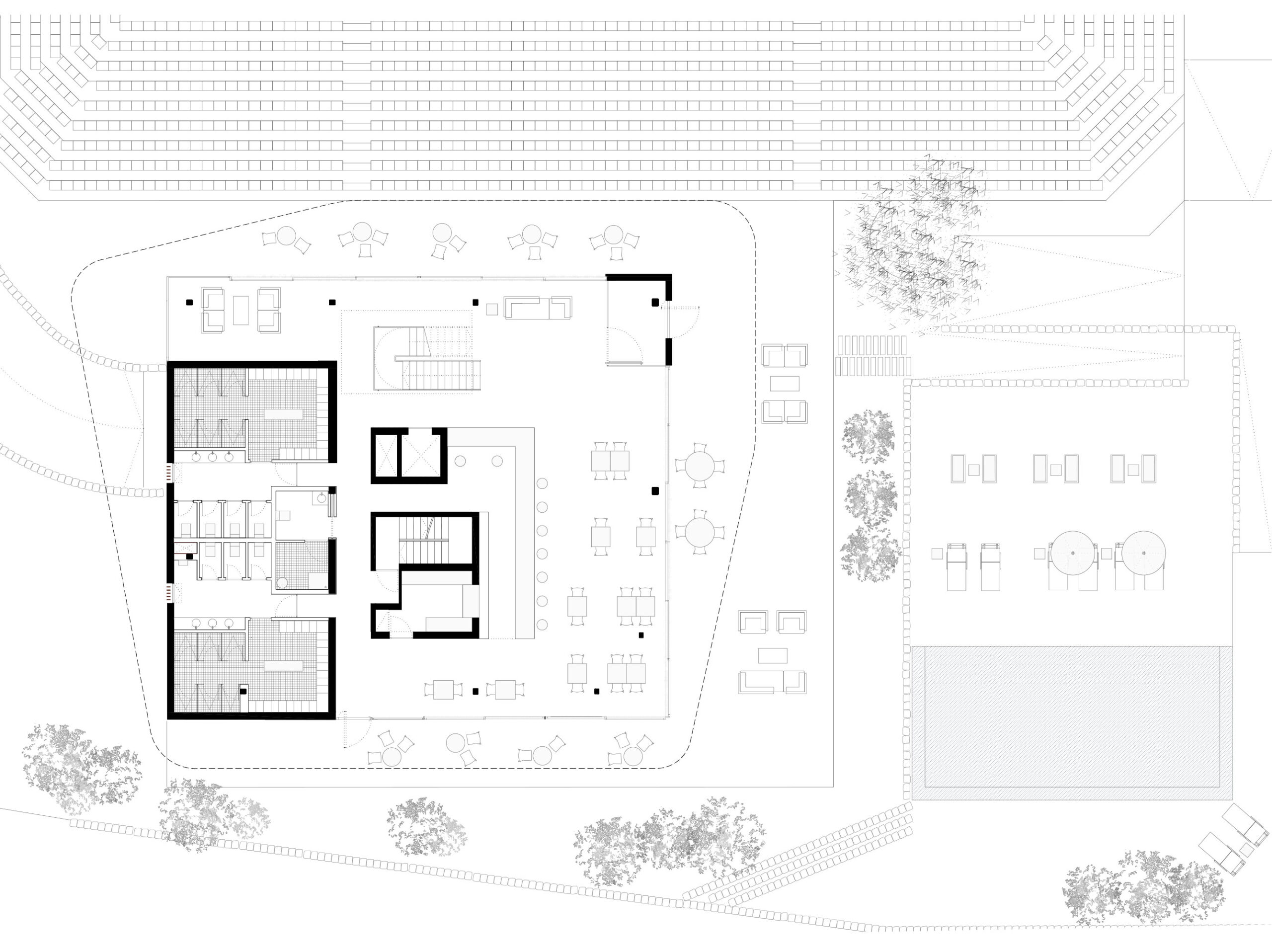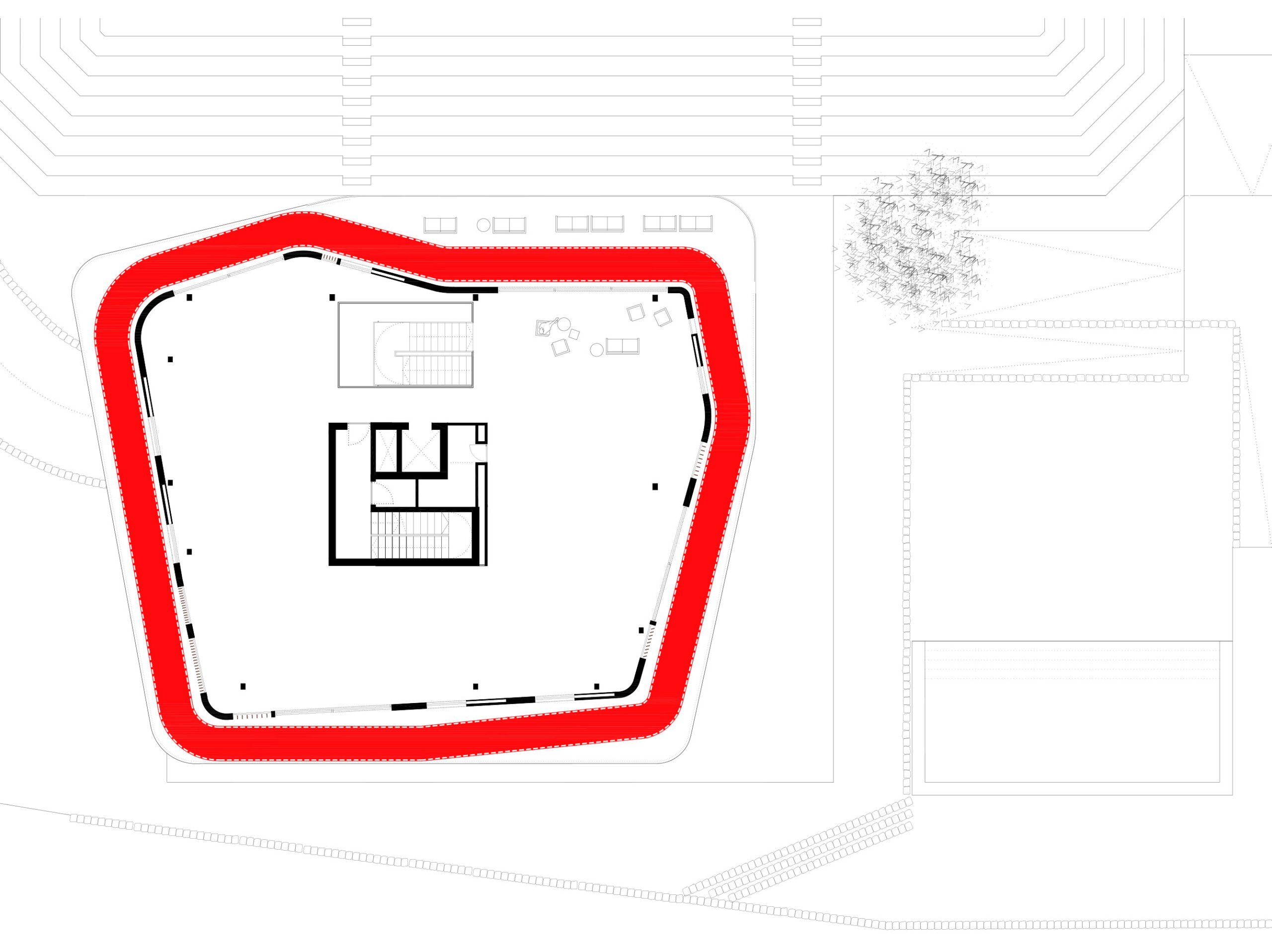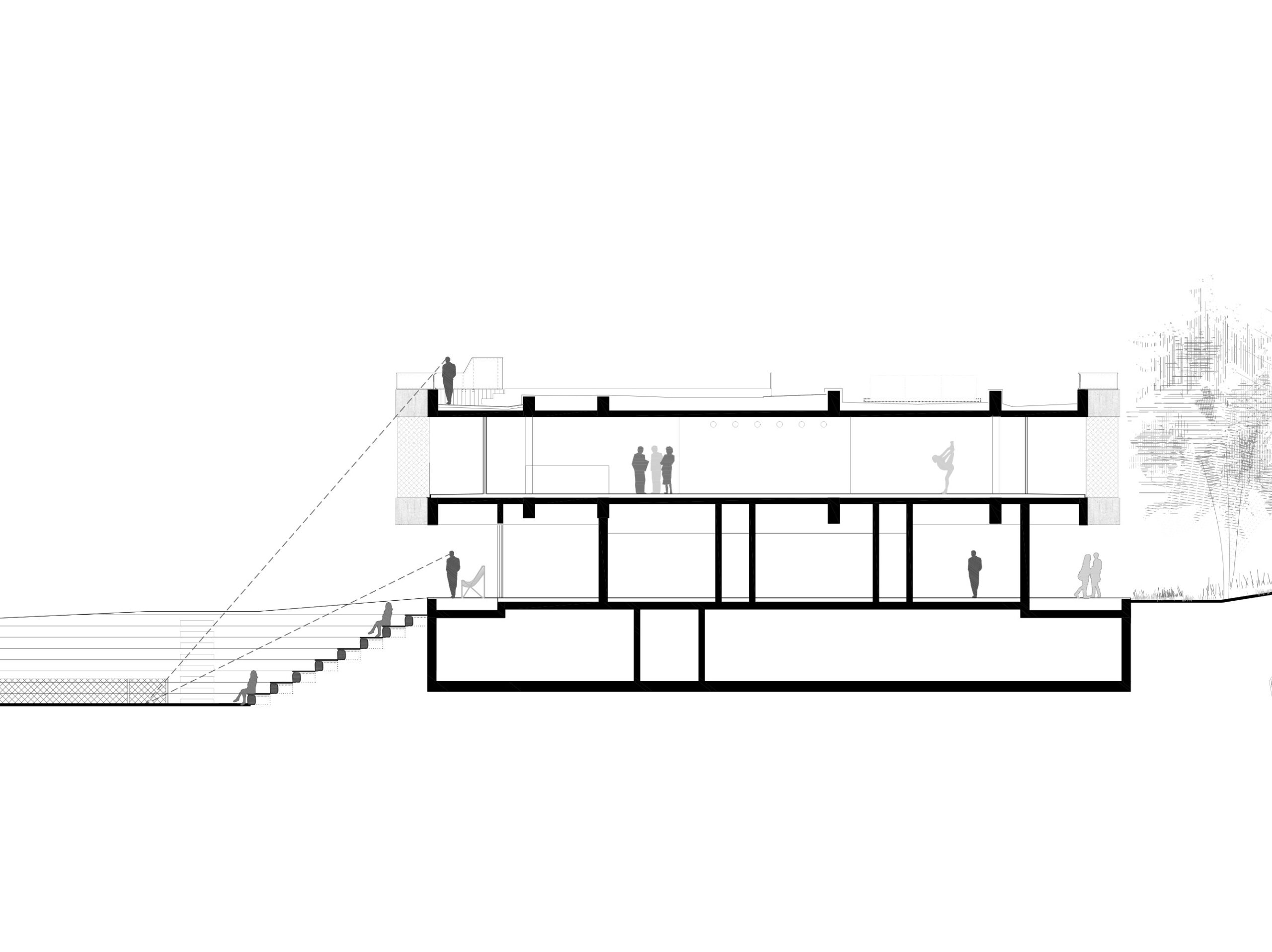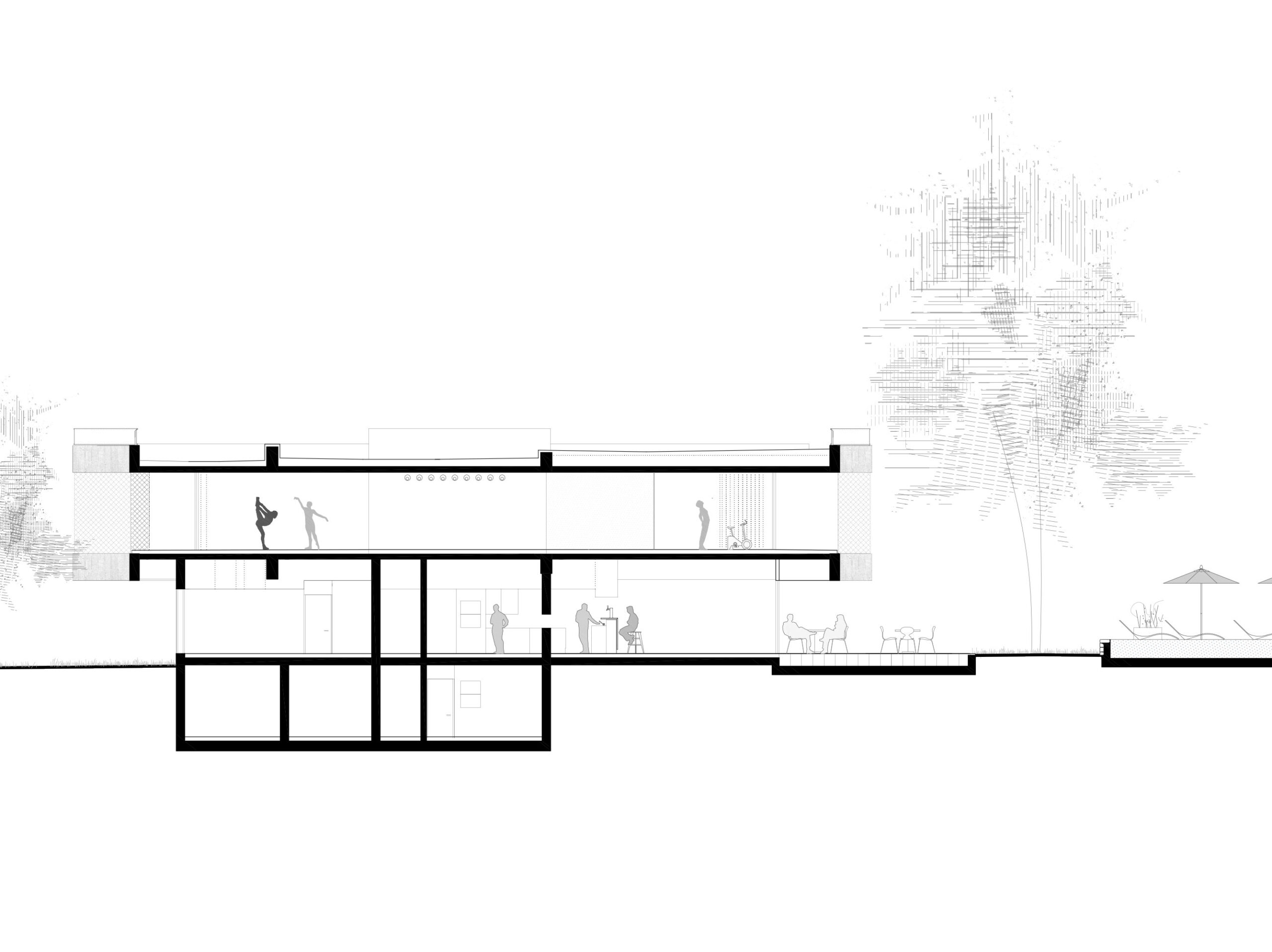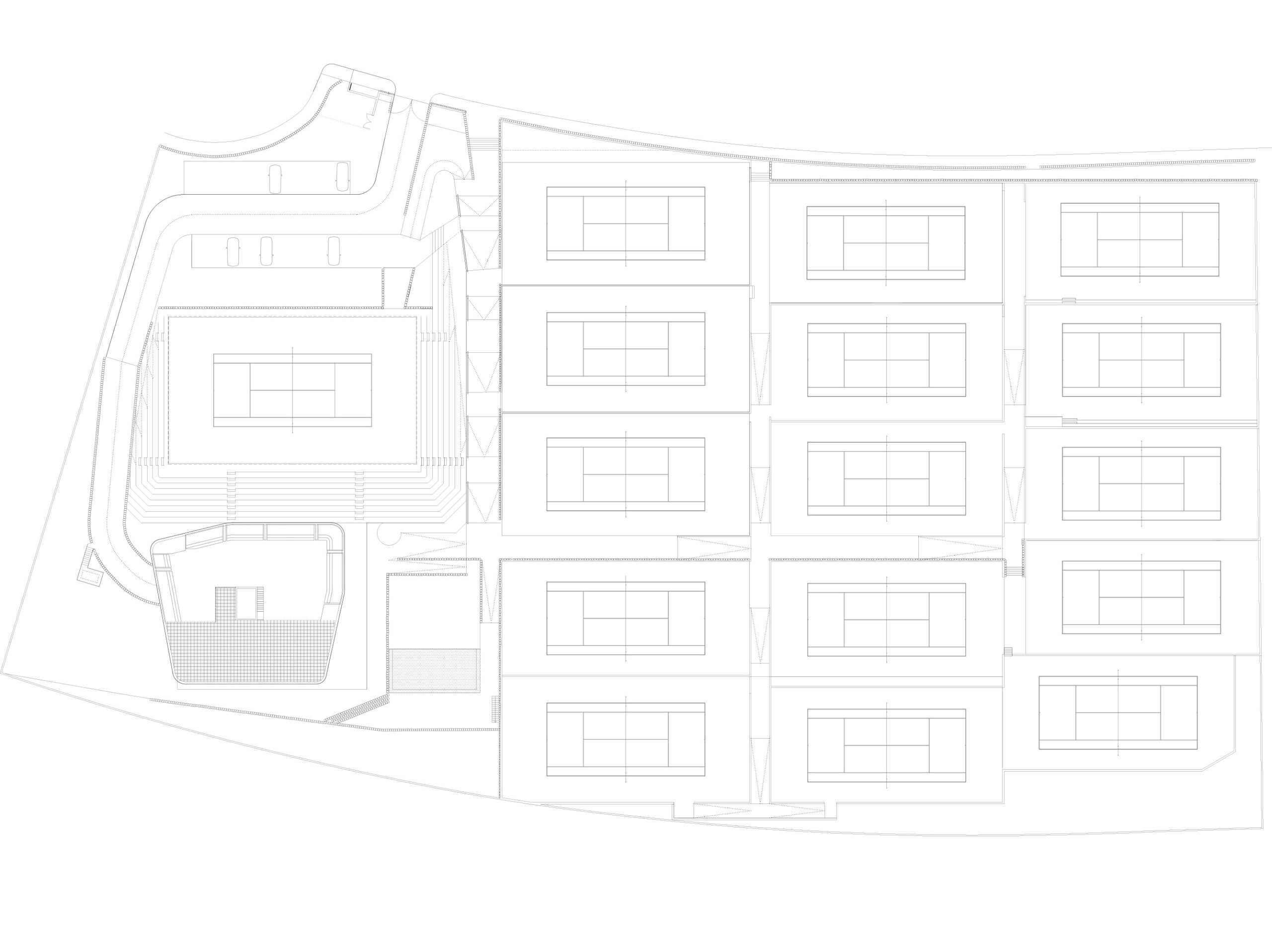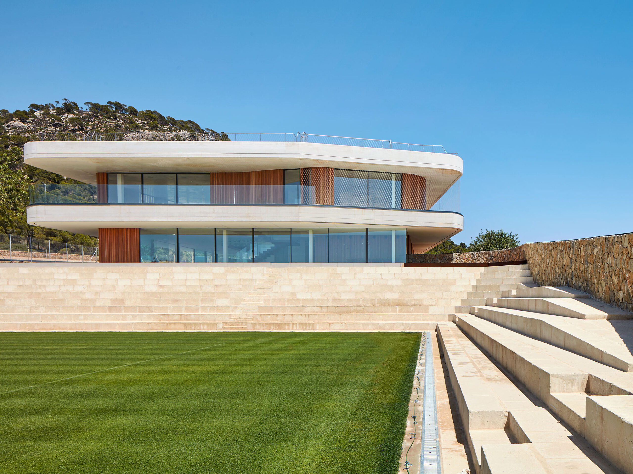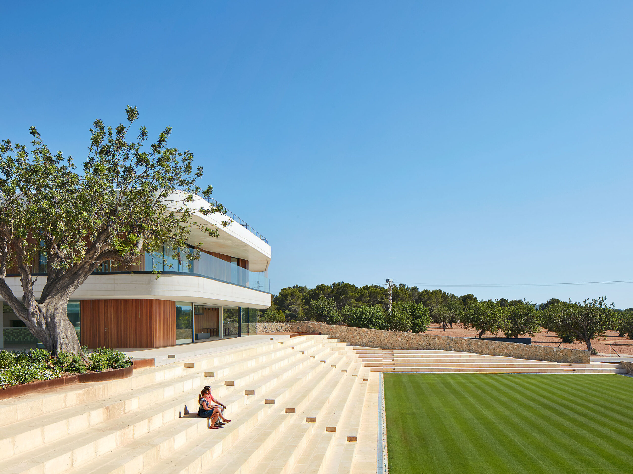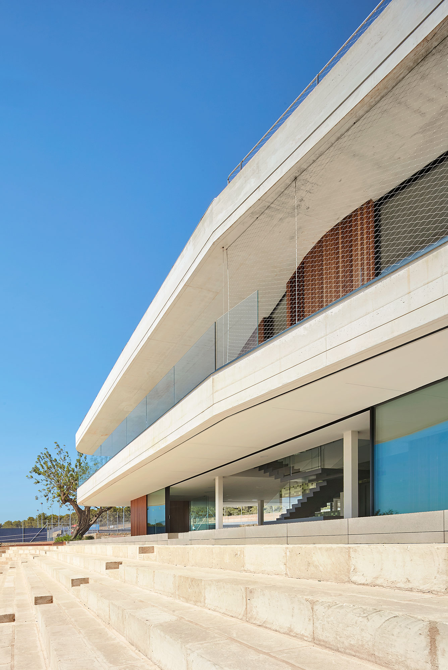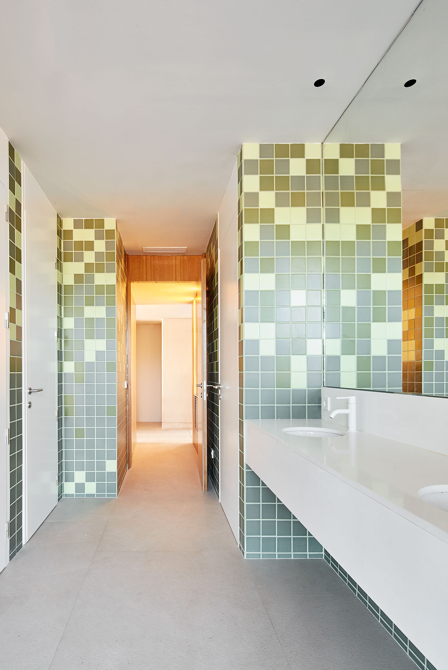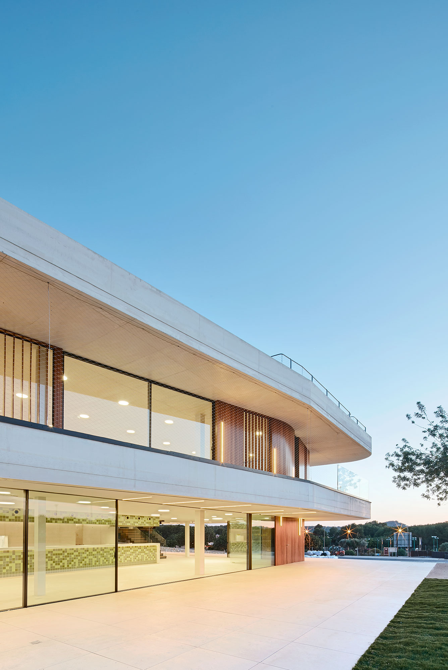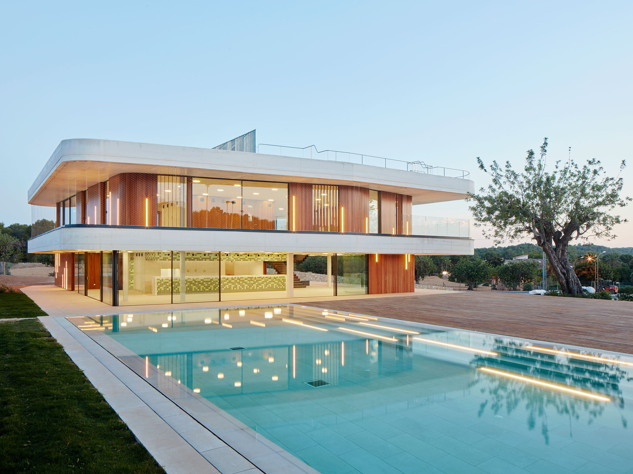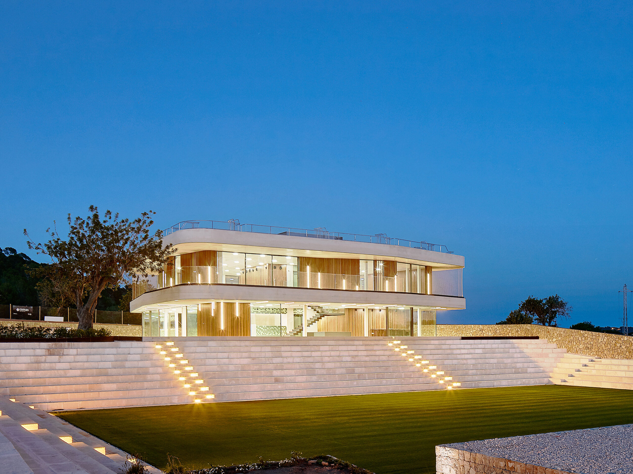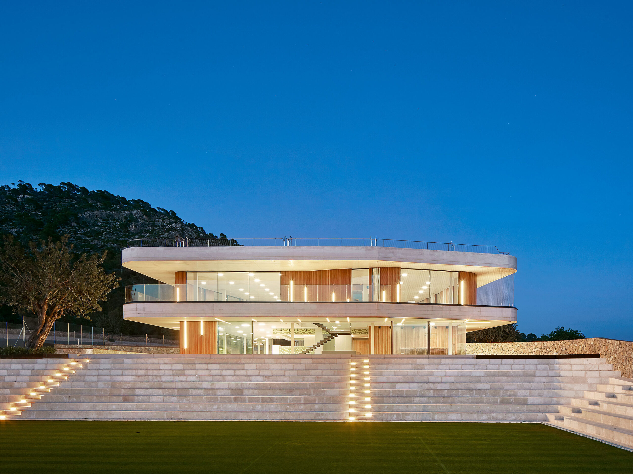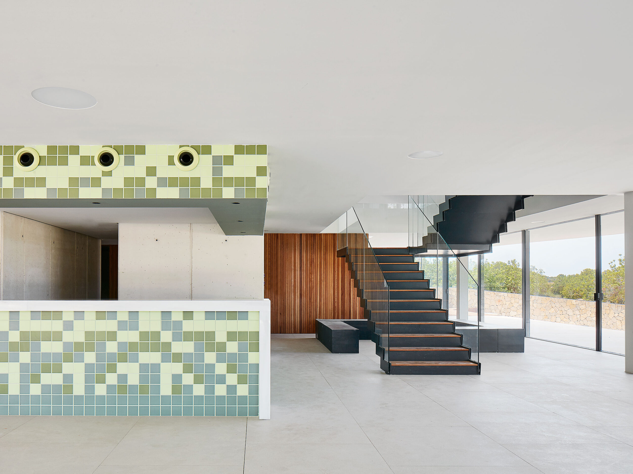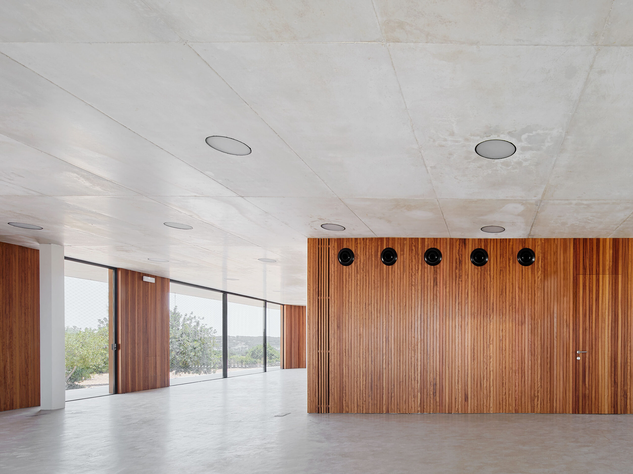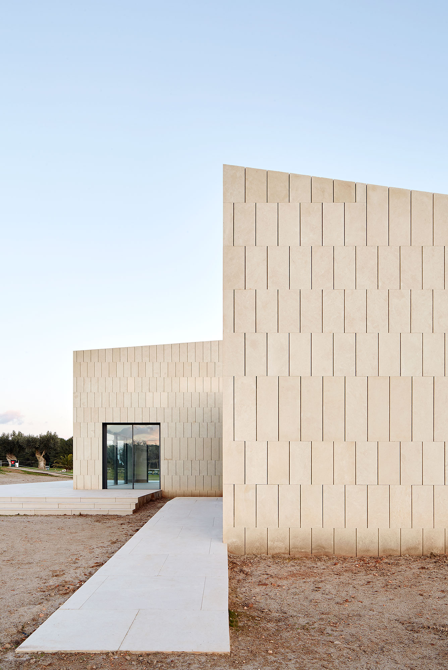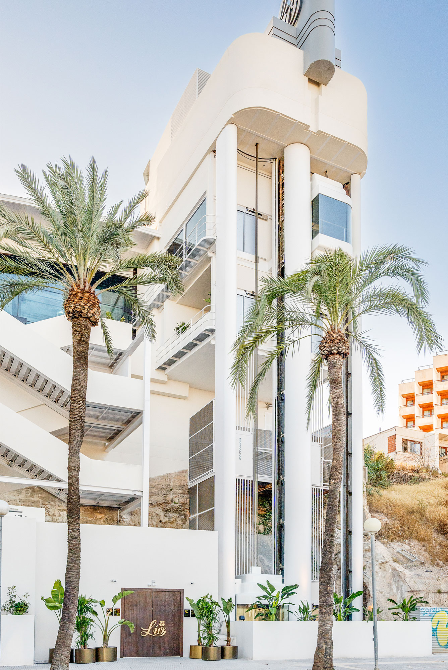Tennis Terraces
A unique clubhouse presides over a classically inspired amphitheatre
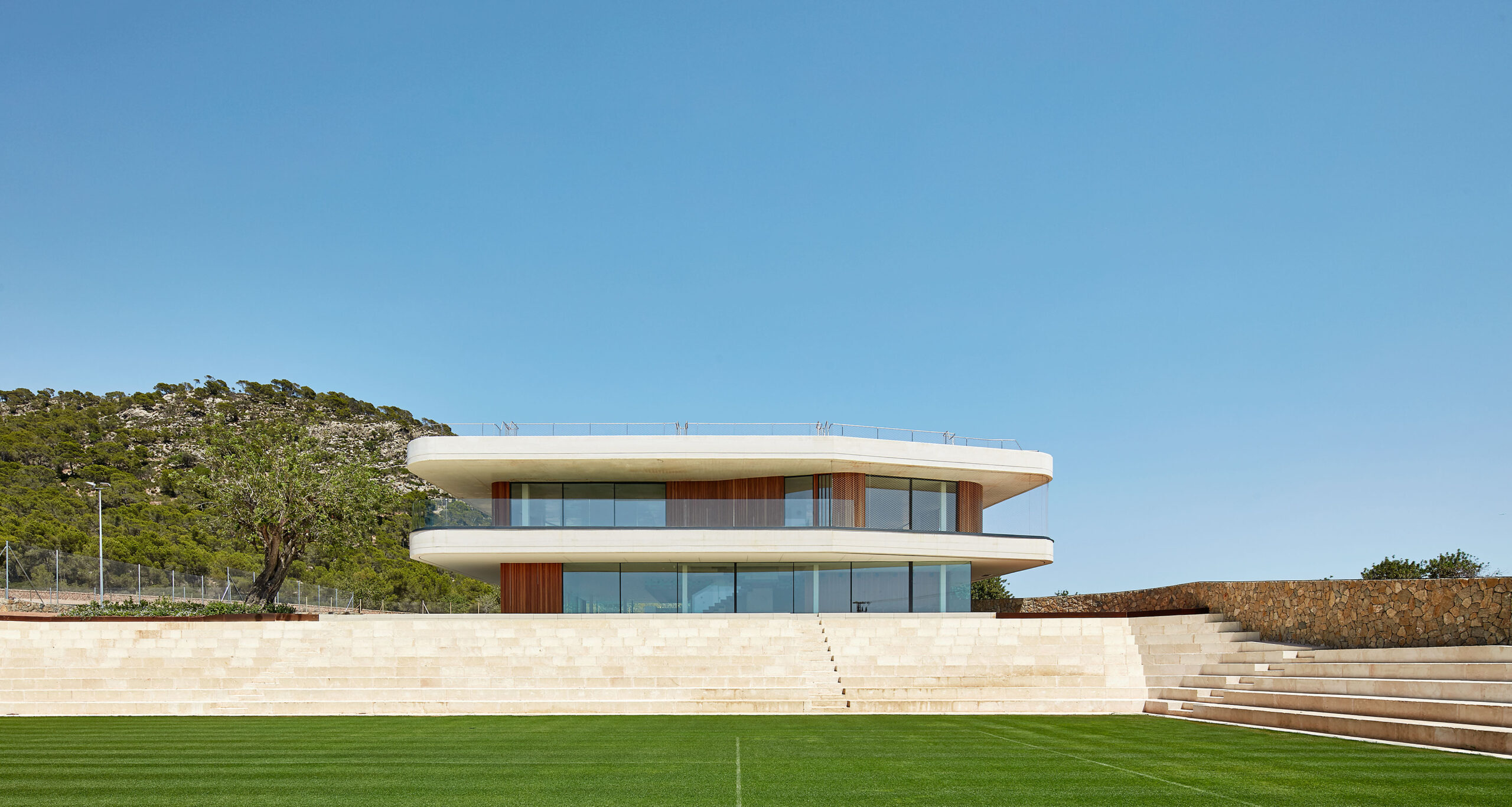
A tennis club’s social space gets a commanding view of its central court and the surrounding countryside
Tennis Terraces, a new tennis club integrated into the landscape, featuring 17 tennis courts highlighted by a central court surrounded by natural stone bleachers.
The natural context defines the design, using terracing strategies. The clubhouse, located at the highest point, offers panoramic views and boasts large white concrete cantilevers. This building is conceived as an extension of the bleachers, with glazed spaces, terraces, and balconies that seamlessly connect the interior and exterior.
Program
Commercial
Location
Santa Ponsa, Mallorca, ES
Size
- Tennis courts: 10.000 m²
- Clubhouse: 1.130 m²
Client
Calviá Country Club S.A.
Year
2016
Budget
3.500.000,00 €
Architecture
GRAS Reynés Arquitectos
Team
Guillermo Reynés, Álvaro Pérez, Mayca Sánchez, Xim Barceló, Laura Purlyté, Marta Wieczorkiewicz, Jesús González, András Papp and Tamás Gáspár
Engineering
Ingenio Consultores
Structure
Mecanismo Ingeniería
Technical Architect
Vicente Juan Aloy
Construction
Comas
Photography
José Hevia
Shortlisted
World Architecture Festival 2017
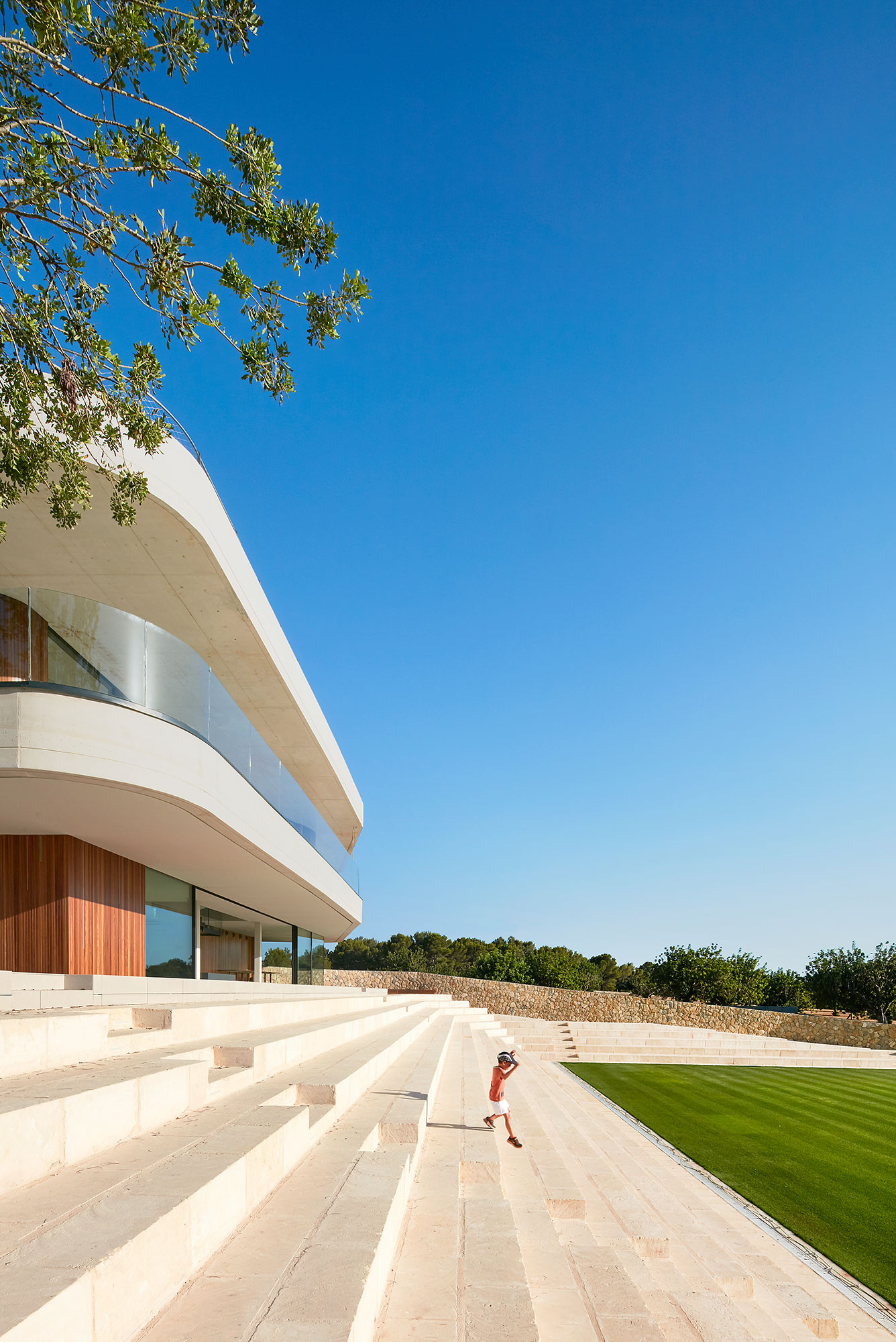
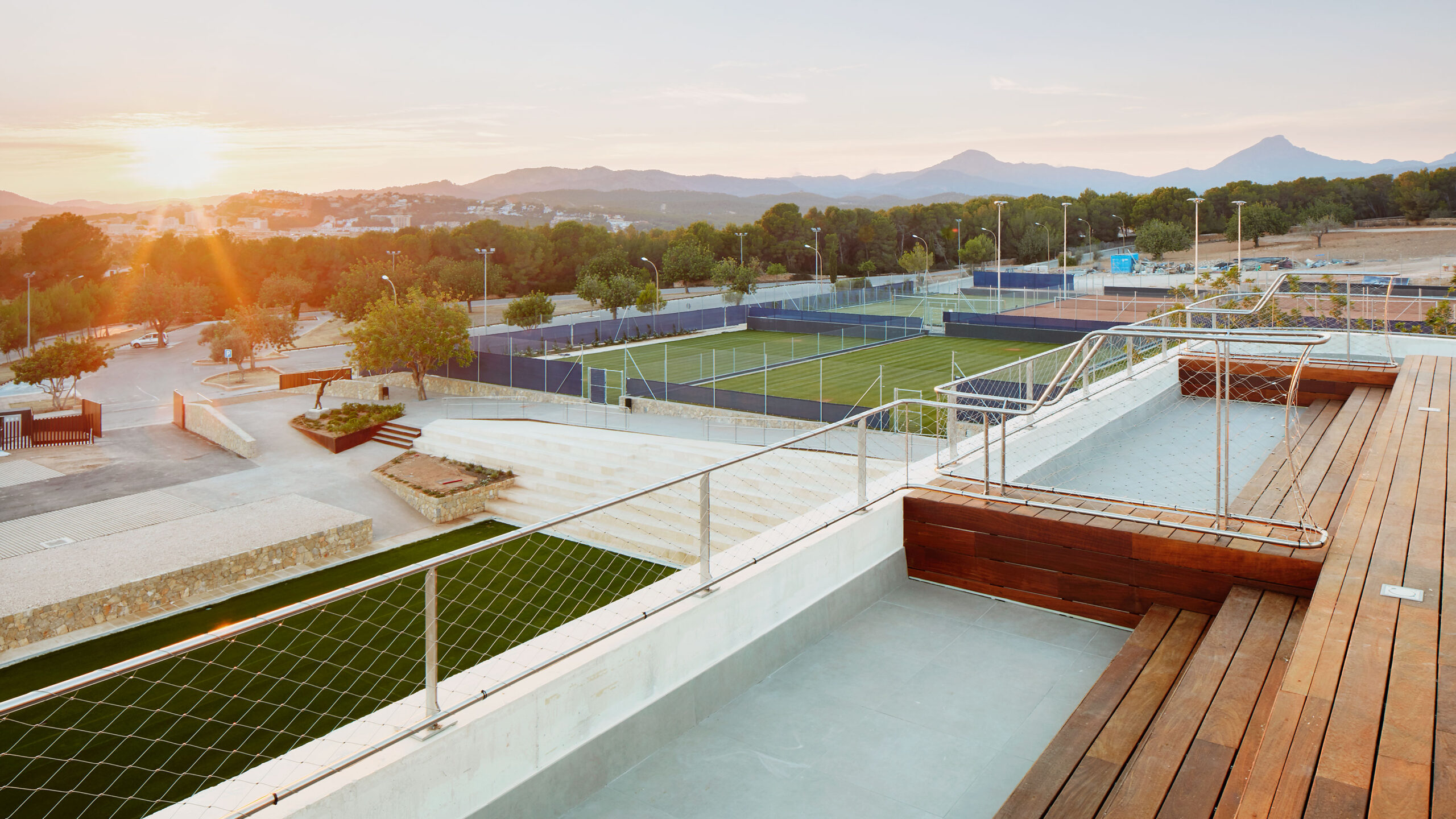
A tennis club intertwined with nature
White concrete cantilevered slabs define a new tennis club in the middle of the nature that combines a social building together with tennis courts; a total of 17 courts of all surfaces: grass, clay and hard. A master series facility.
The strong natural context defines the concept of the project. The topography of the land demands a terracing strategy in order to place the different courts at different levels following the slope of the hill. The building itself is therefore conceived as a continuation of that terracing: 2 floating terraces, white concrete slabs, overlooking the tennis compound.
By positioning the building at the highest point of the land, it works as the last terrace of the project and as a great viewpoint, balcony to the rest of the plot, specially to the central court, the heart of the project.
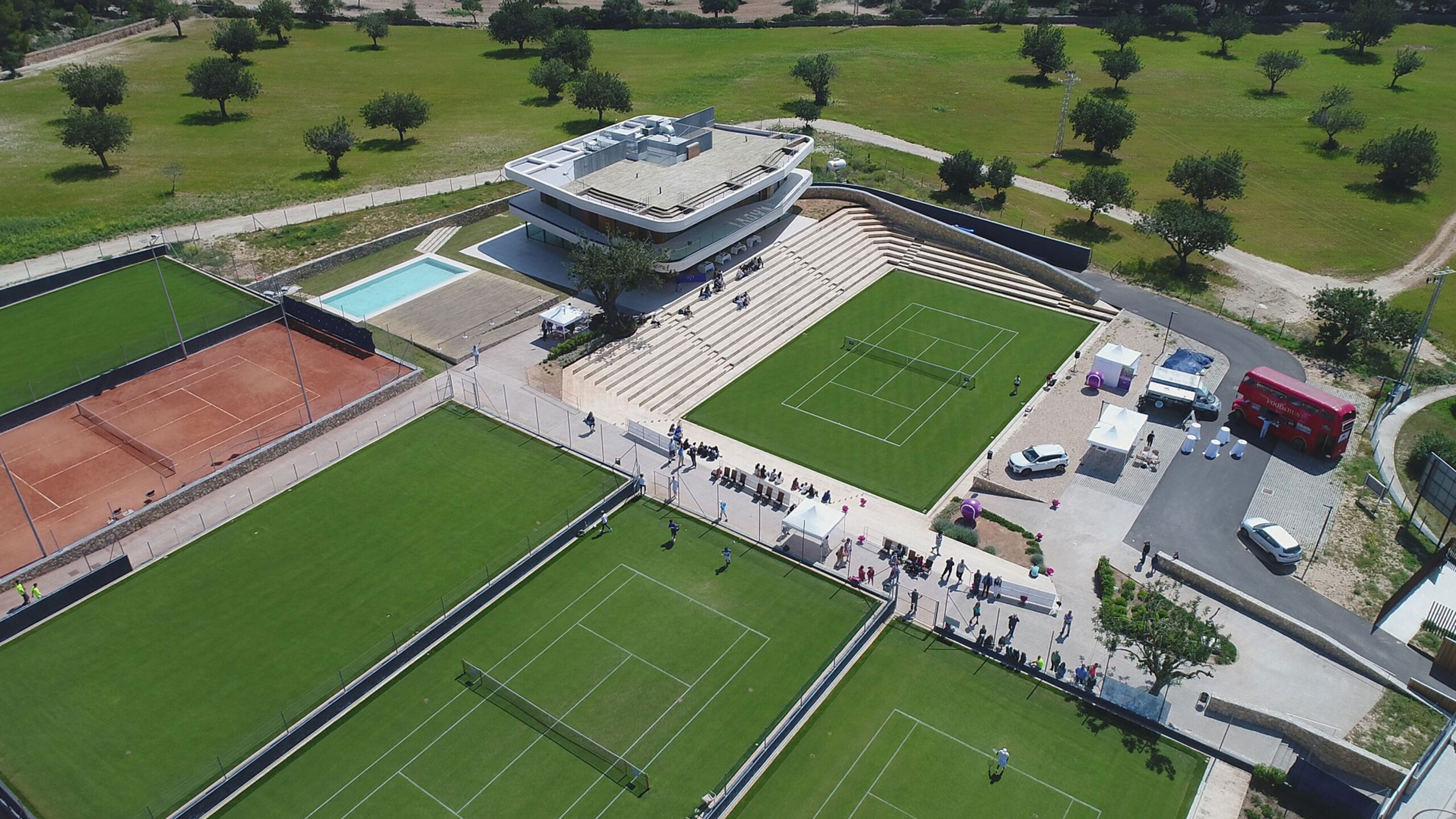
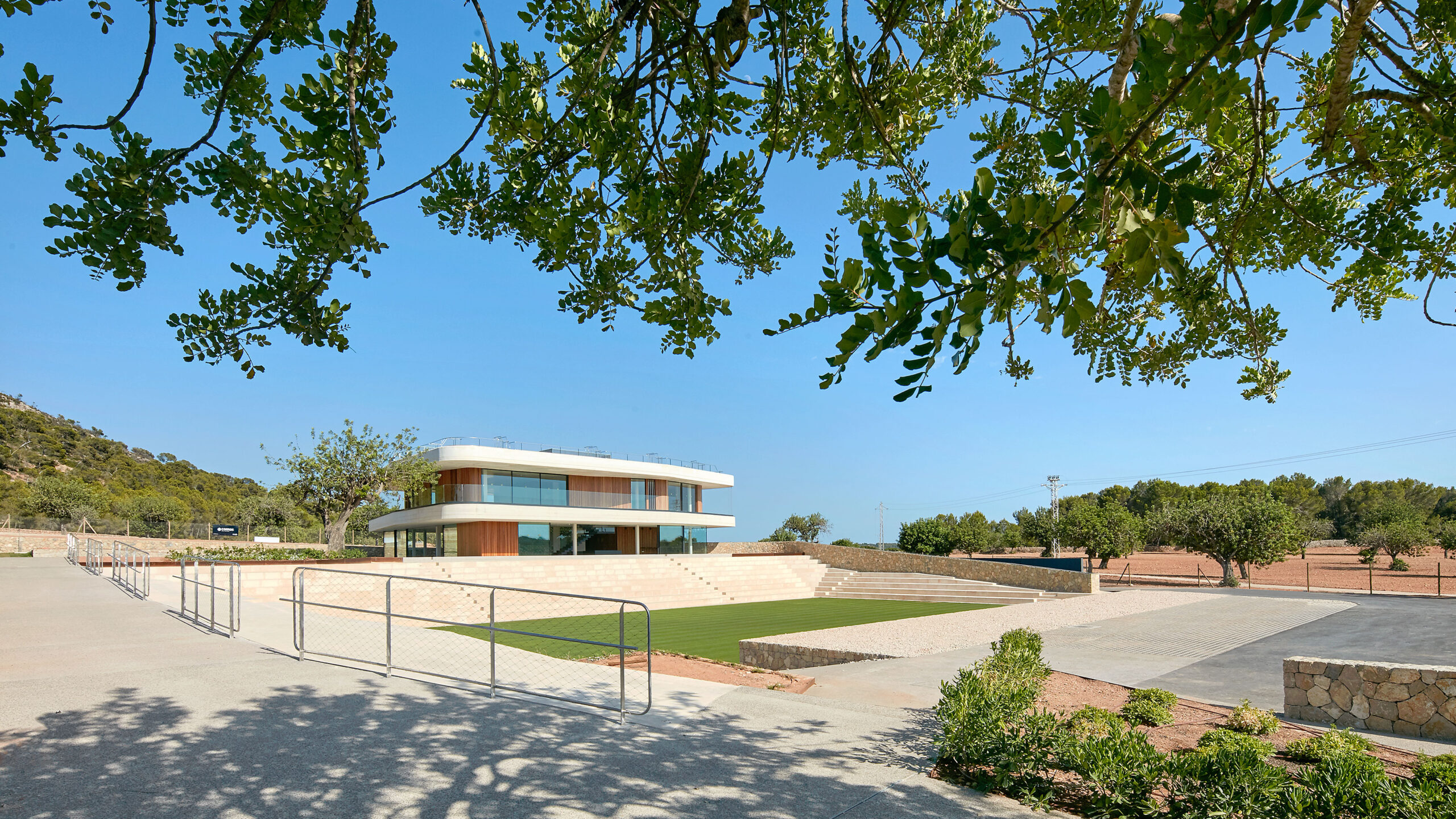
Viewers enjoying a natural stone theatre
The central court is the heart of the project. A series of terraces are carved in the hill to create a natural stone stadium, a sort of XXI Century Greek Epidaurus tennis theatre. The “stadium” can seat up to 1500 spectators.
The terraces are built with traditional stone masonry, using solid blocks of a Mallorcan natural stone called Marés. A natural scenario combining the stone and the natural grass is created following the context of the site.
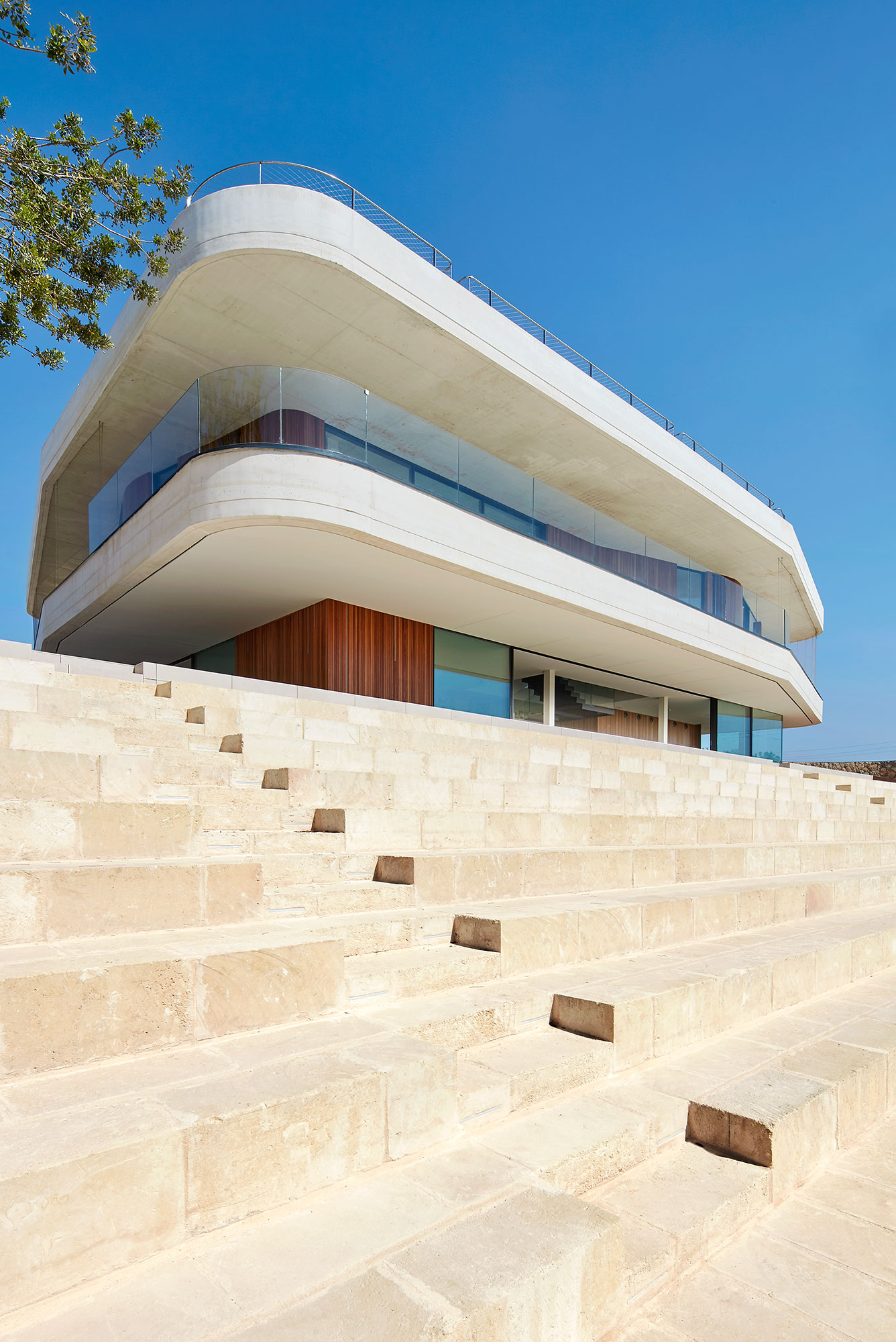
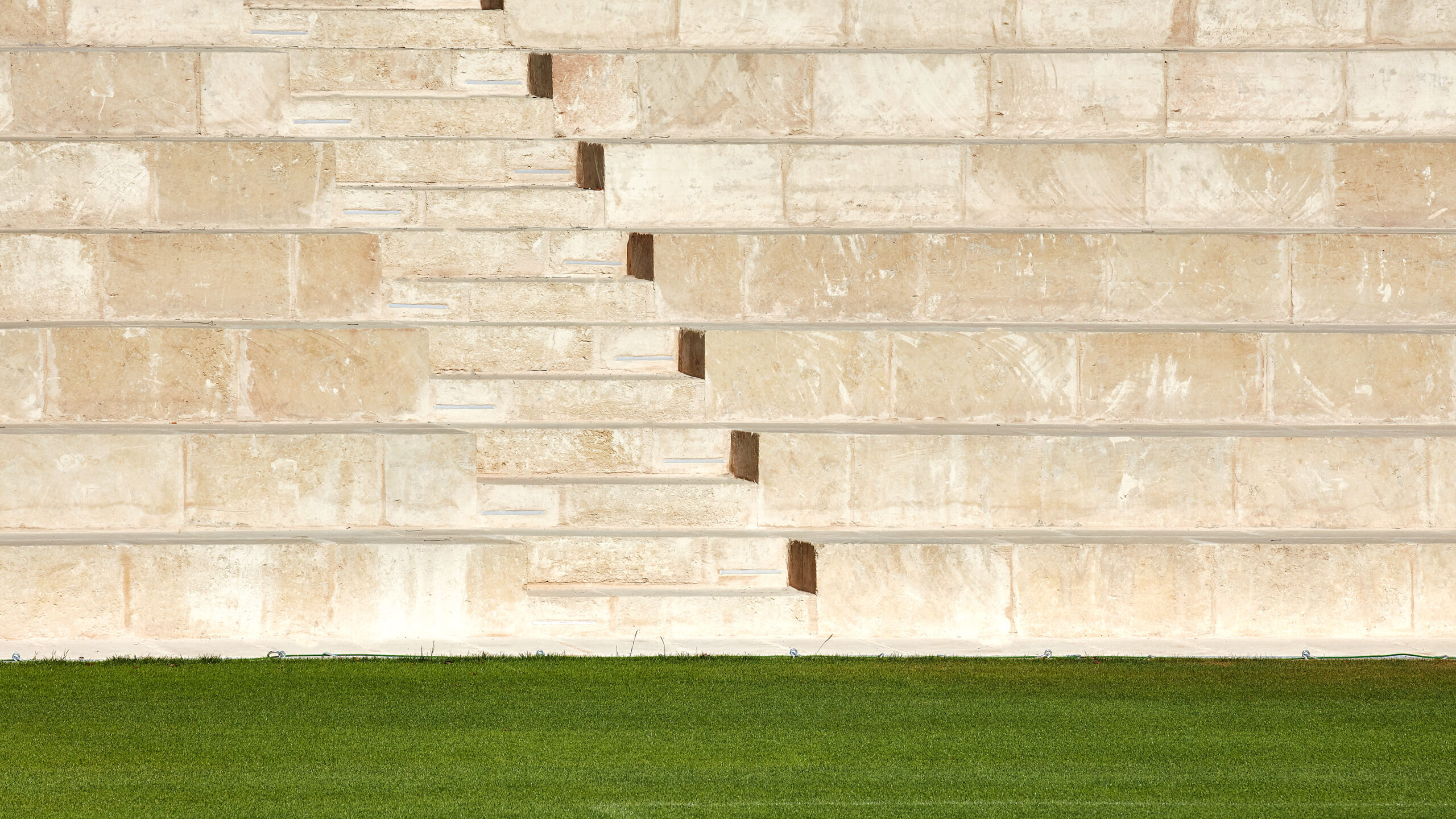
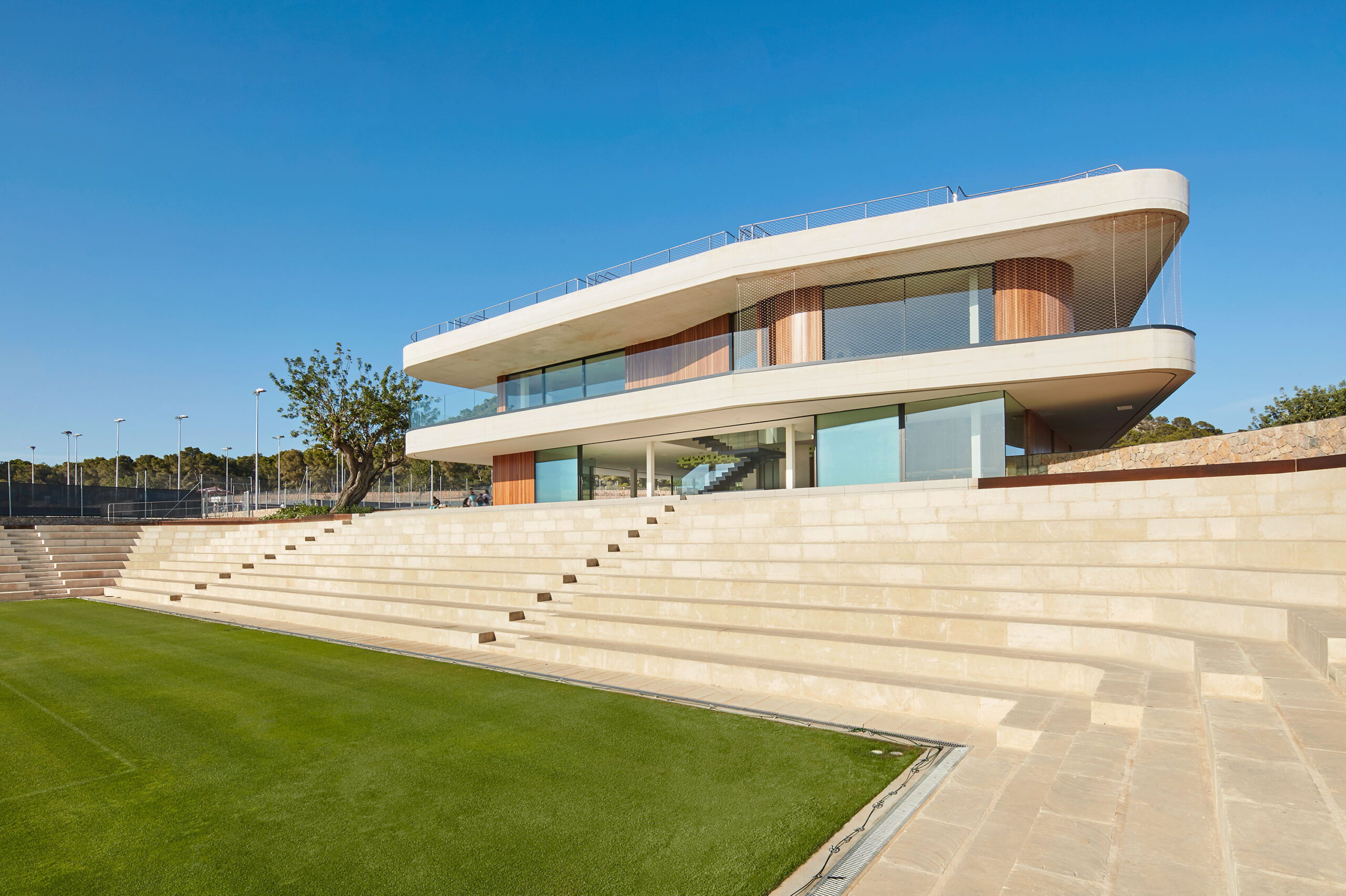
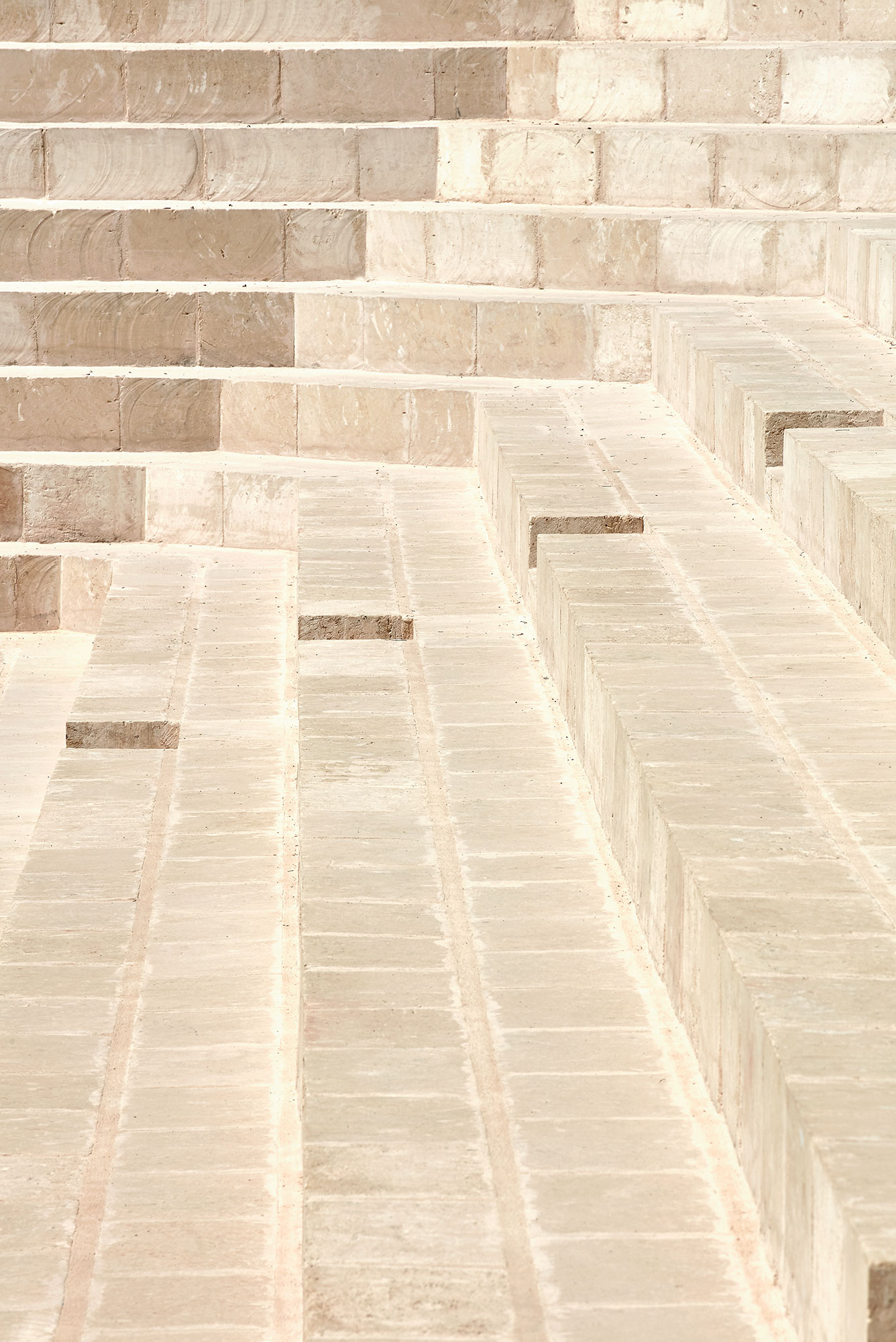
A tennis club for everyone
The clubhouse is designed not just as a social building, but also as a viewing platform to watch the tennis games at the central court. The building leans out to the court in order to enjoy views from all floors. White exposed concrete slabs cantilevers are created to maximize those views.
A fully glazed ground floor welcomes the visitor with a lounge and a restaurant. The whole facade can be opened having a continuous space “in and out” so the user can enjoy the terraces, the gardens and the pool, always surrounded by the tennis courts. At the back of the lounge, the dressing rooms and service areas are located. An open steel staircase leads up to the first floor, an open plan multipurpose room with a balcony around the whole floor. Since the room can also be used as a gym, the balcony offers the possibility to install a jogging circuit around the building.
A metallic mesh wraps the whole floor to protect the runners from falling. The balcony enlarges when facing central court to create an extra wide terrace to seat spectators during the tournament. The full floor works as a terrace overlooking the surrounding tennis courts. In connection with the deck utility of the project, the rooftop is also accessible and can be used by the general public, offering extensive views of all the courts and surroundings.
The Tennis Terrace for the Mallorca Country Club and home of the annual WTA circuit, is the base for one of the world’s top men’s tennis tournaments: the ATP Tour. The Mallorca Championship is an obligatory stop for players on the ATP men’s professional circuit prior to their performance at the London tournament.
