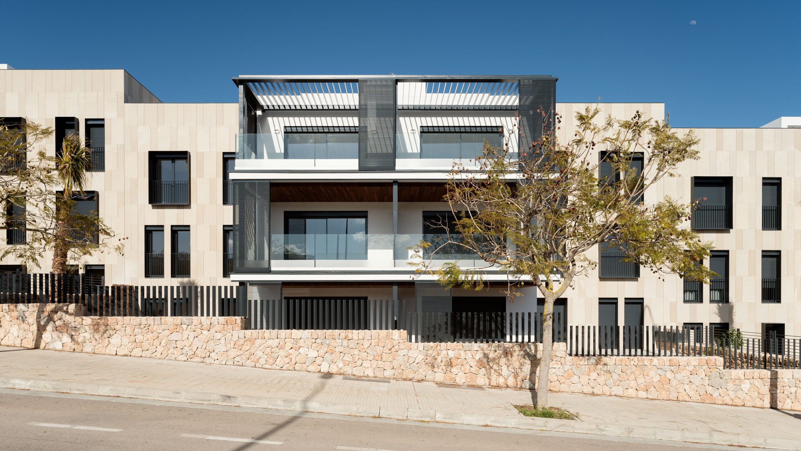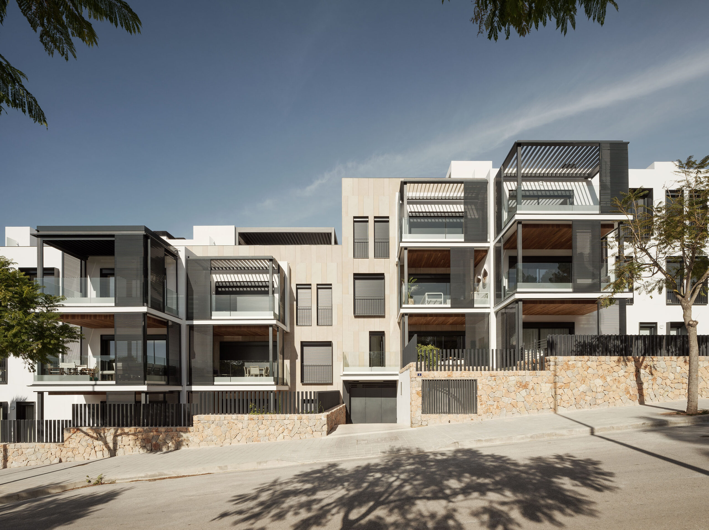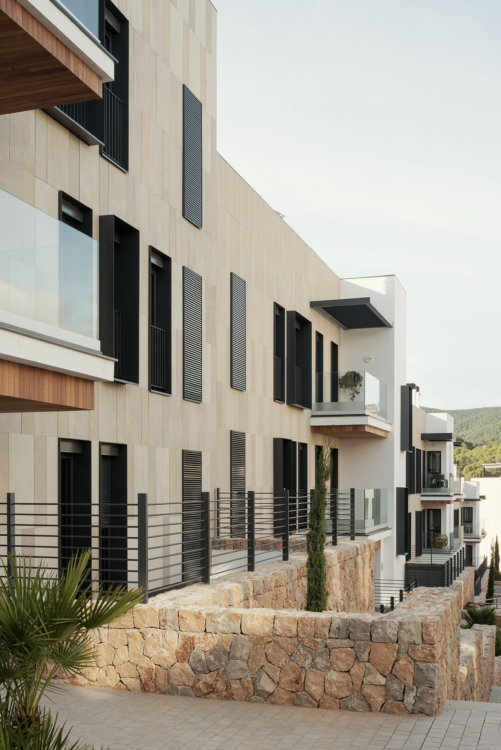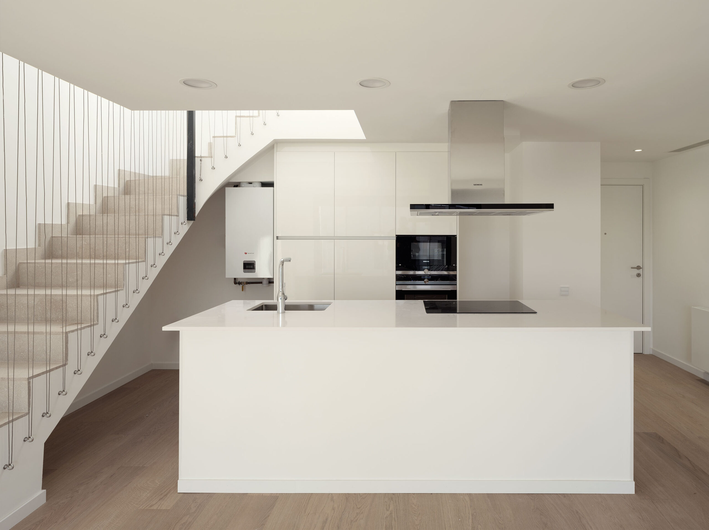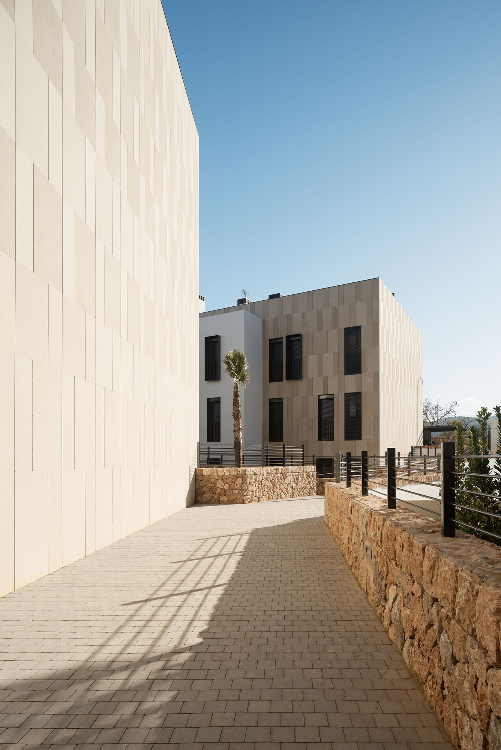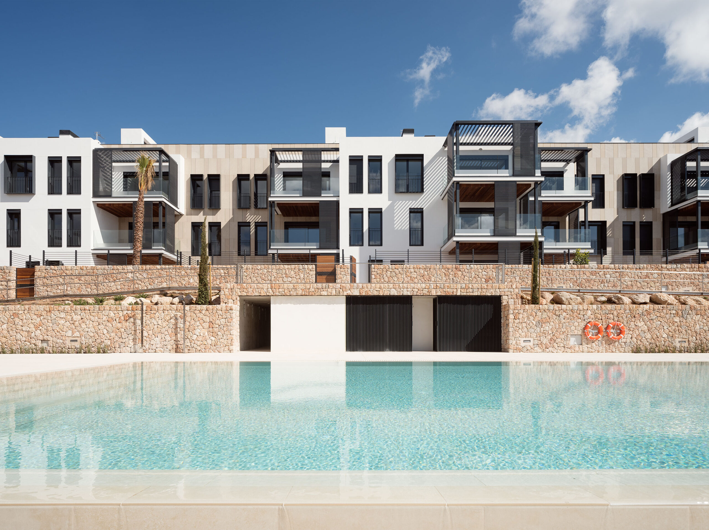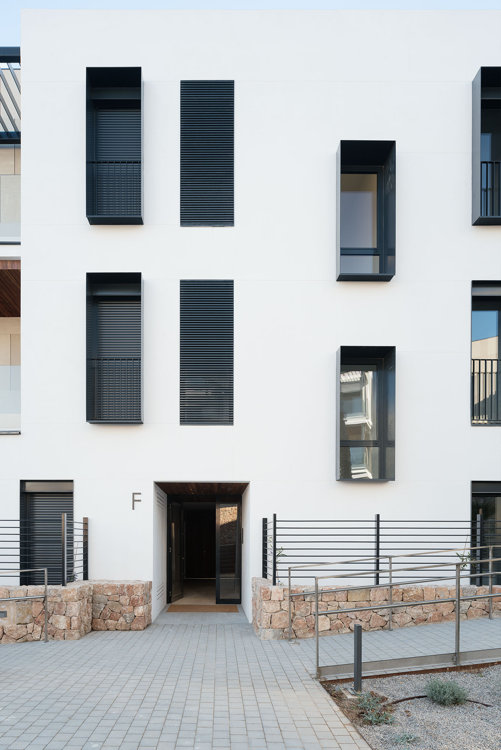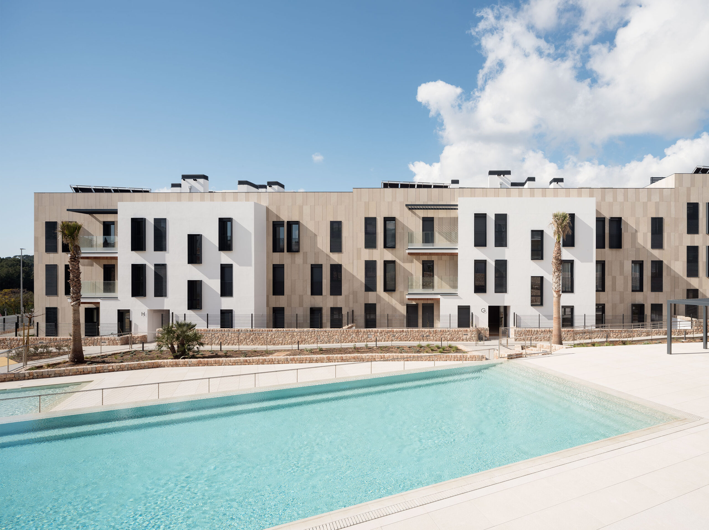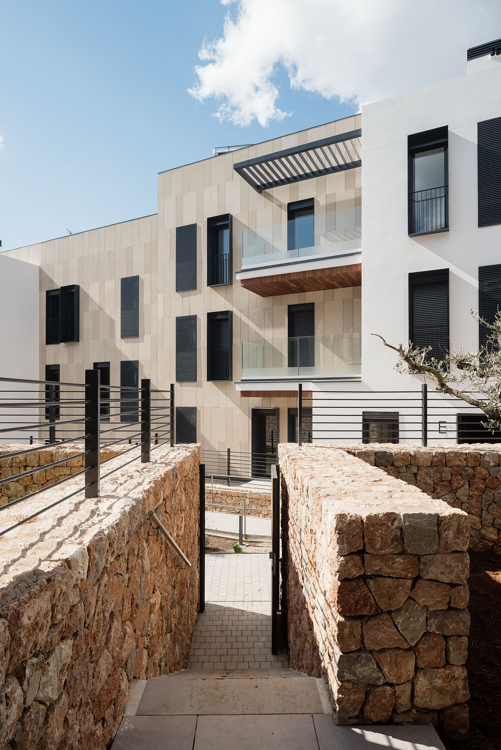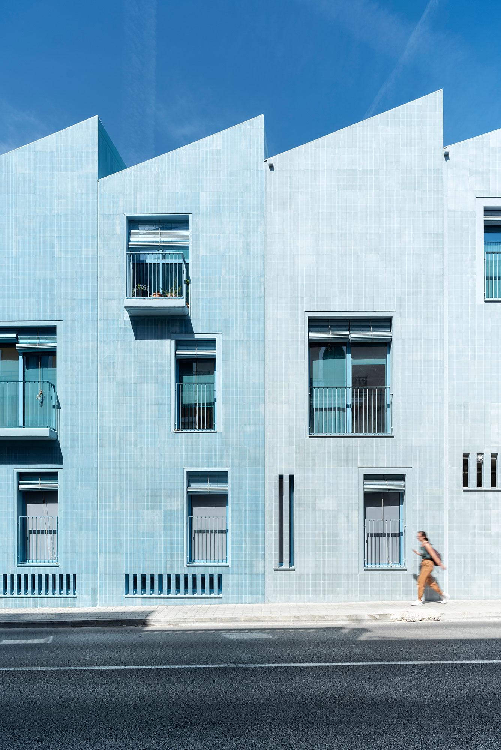SON QUINT
A Residential Oasis In Palma de Mallorca
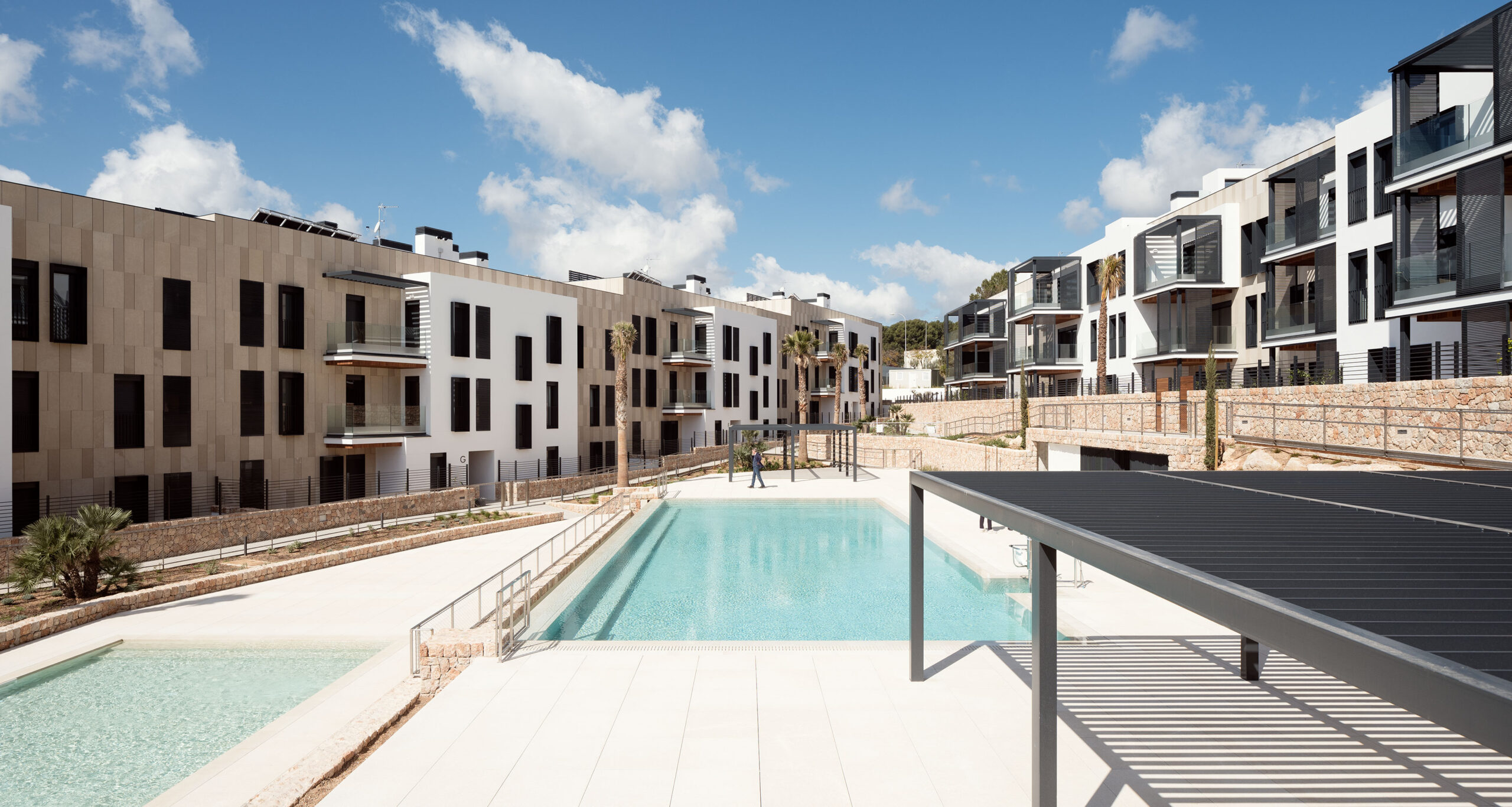
Mediterranean Architecture, Where Tradition Meets Modernity
Son Quint, a project by Gras Reynés Arquitectos and La Llave de Oro, is in Palma de Mallorca very close to Son Vida located, in a suburban setting surrounded by two of the best golf courses on the island. A residential complex of 16 thousand square metres that comprises 120 homes with 2, 3 and 4 bedrooms, surrounded by gardens, trees and communal areas with different swimming pools for adults and children.
Program
Residential
Location
Palma de Mallorca, ES
Size
16.000 m²
Dwellings
117
Client
La Llave de Oro
Year
2021
Budget
15.000.000,00 €
Architecture
GRAS Reynés Arquitectos
Team
Guillermo Reynés, Álvaro Pérez, Mayca Sánchez, Kristina Kirilova
Engineering
Enginyeria y Proyectos Media-Tec SL
Structure
Nolac Enginyers, S.A
Technical Engineering
Enric Fuster
Construction
Siles Construcciones
Lanscaping
Salva Cañís
Photography
Luis Diaz Diaz
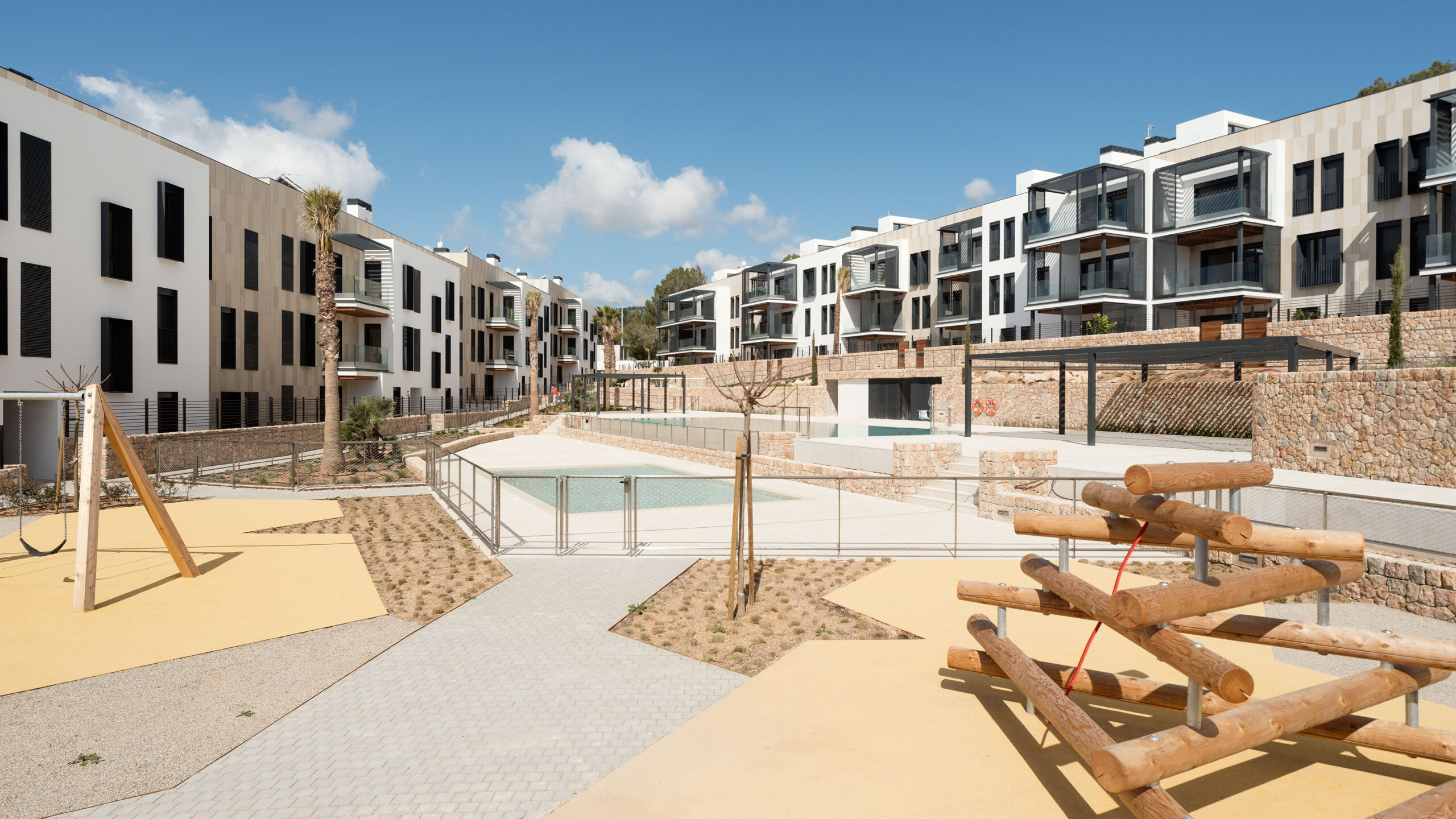
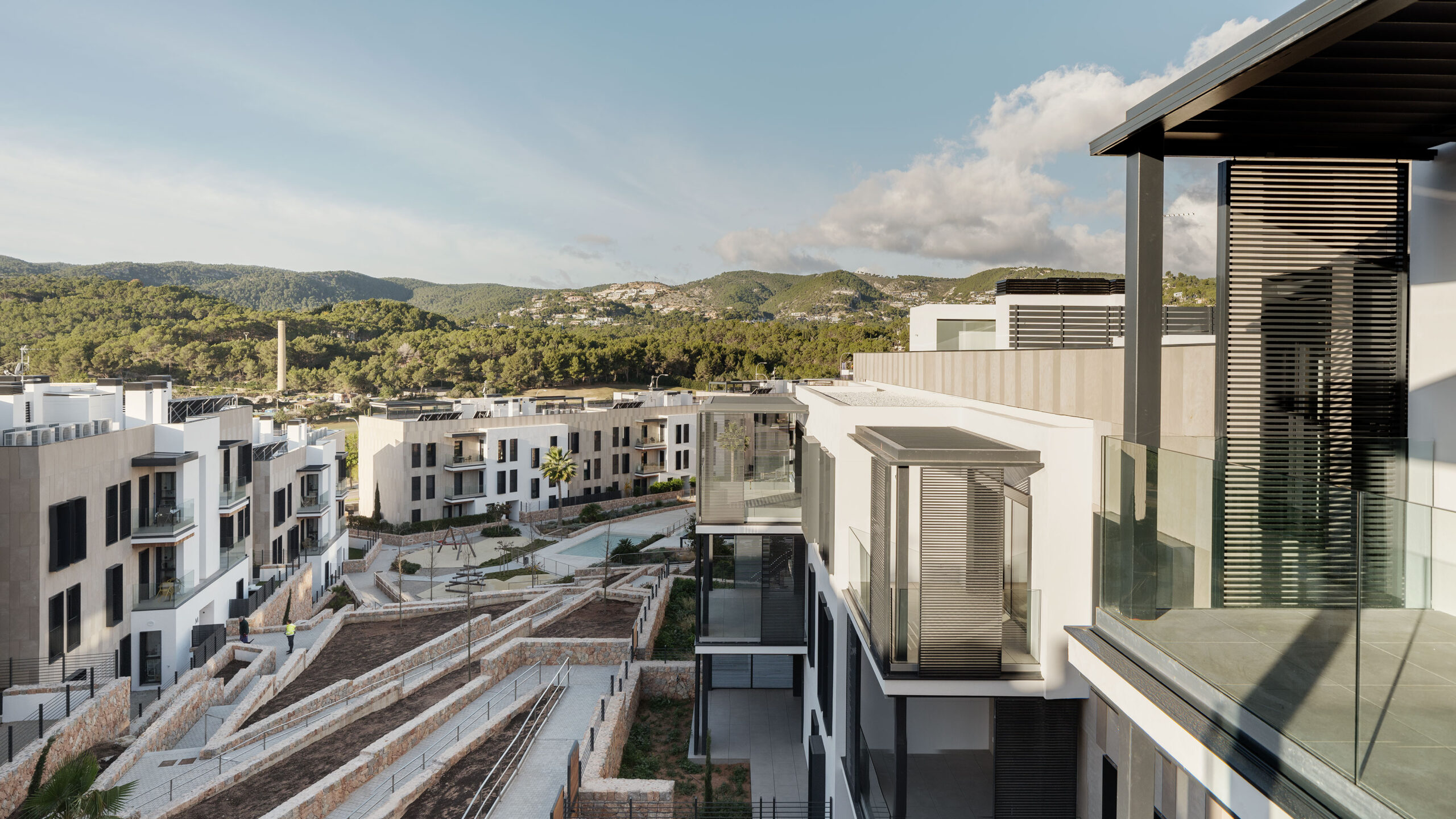
Integrated Sustainability: Environmental Innovation In Mallorcan Homes
The project is designed as a large “Mediterranean community” where the outdoor areas are as important as the indoor areas. The project also promotes the use of local materials, creating a strong and attractive identity.
All the homes have large outdoor areas, be it covered terraces, gardens on the ground floor or roof terraces on the penthouses.
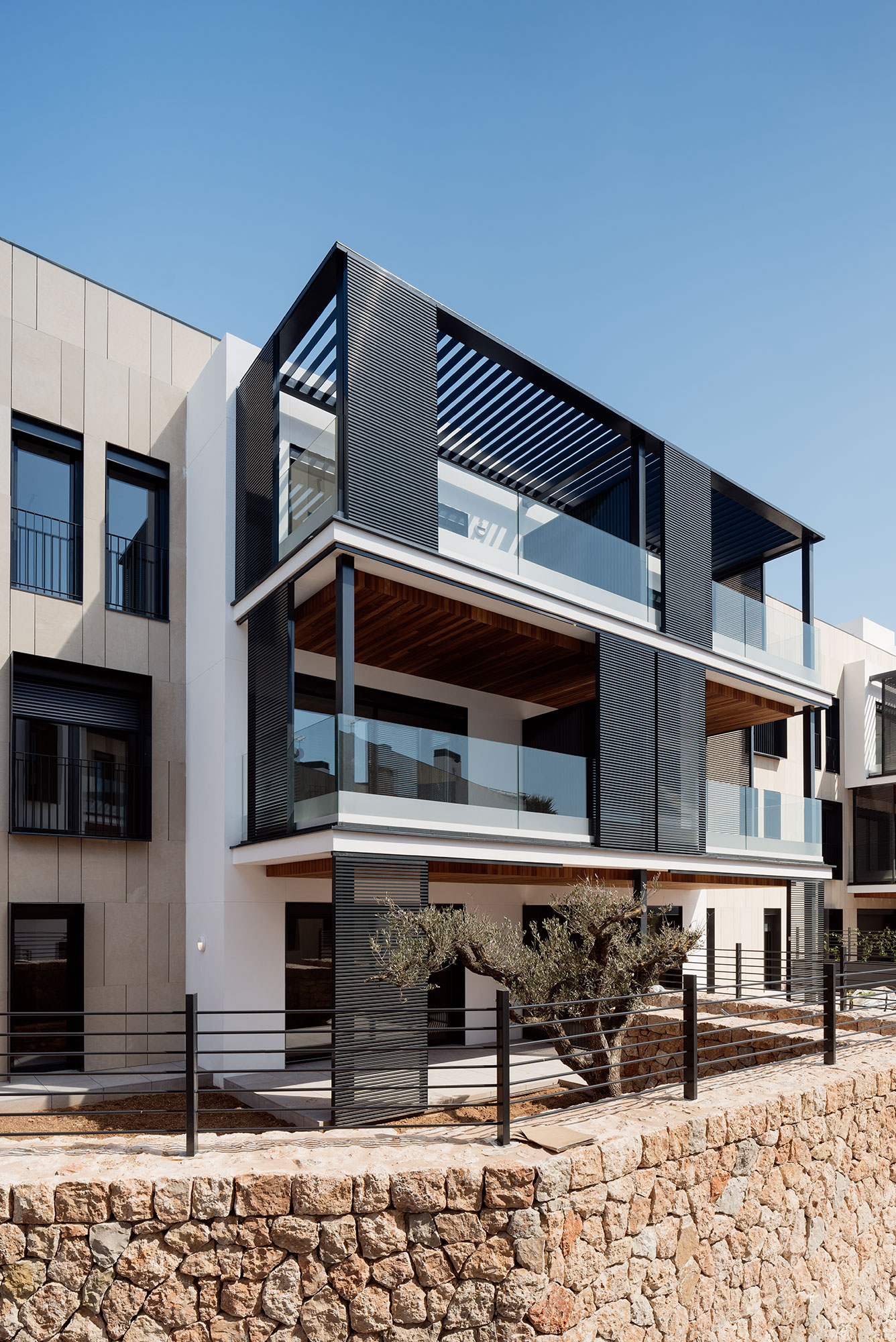
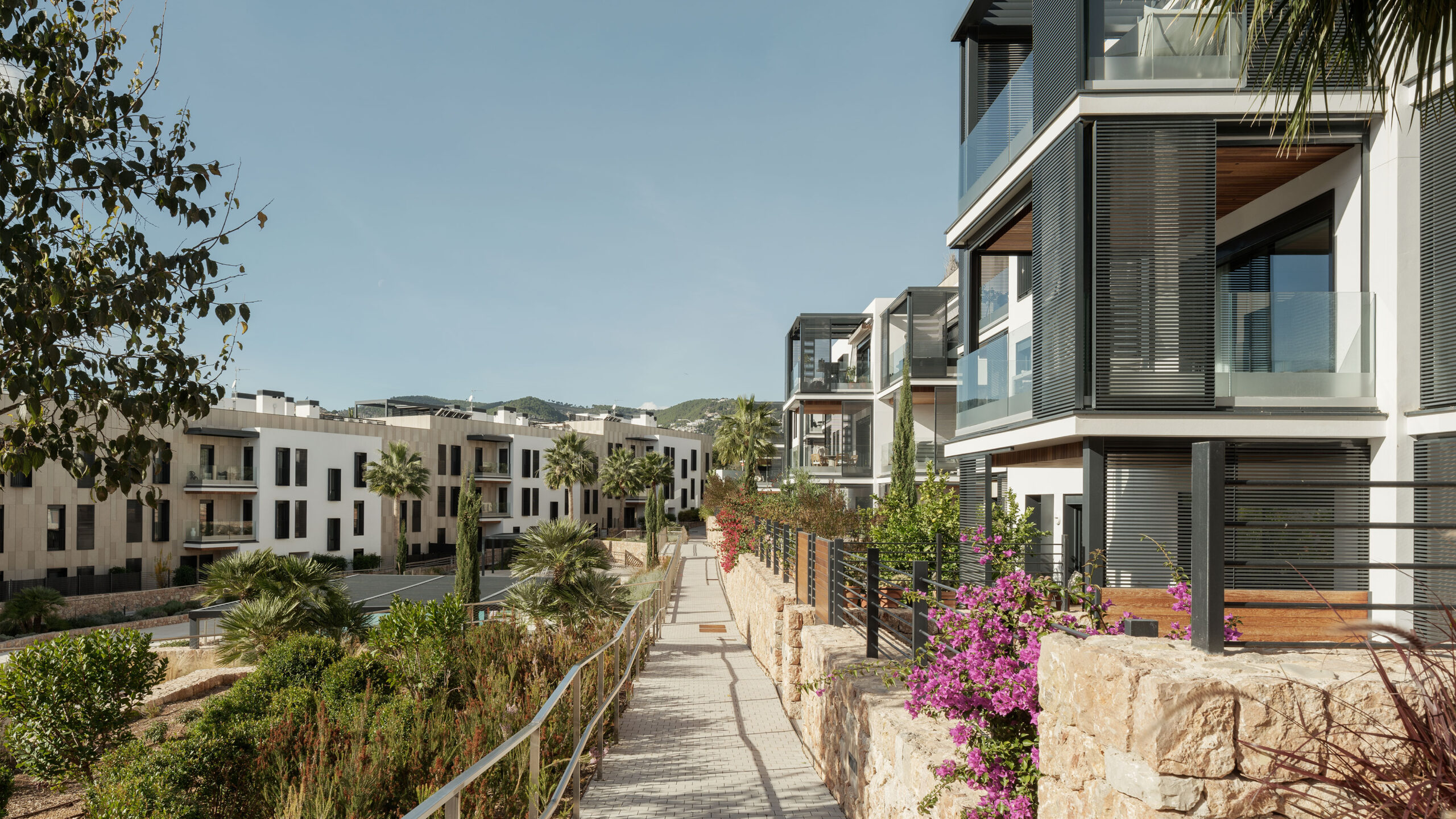
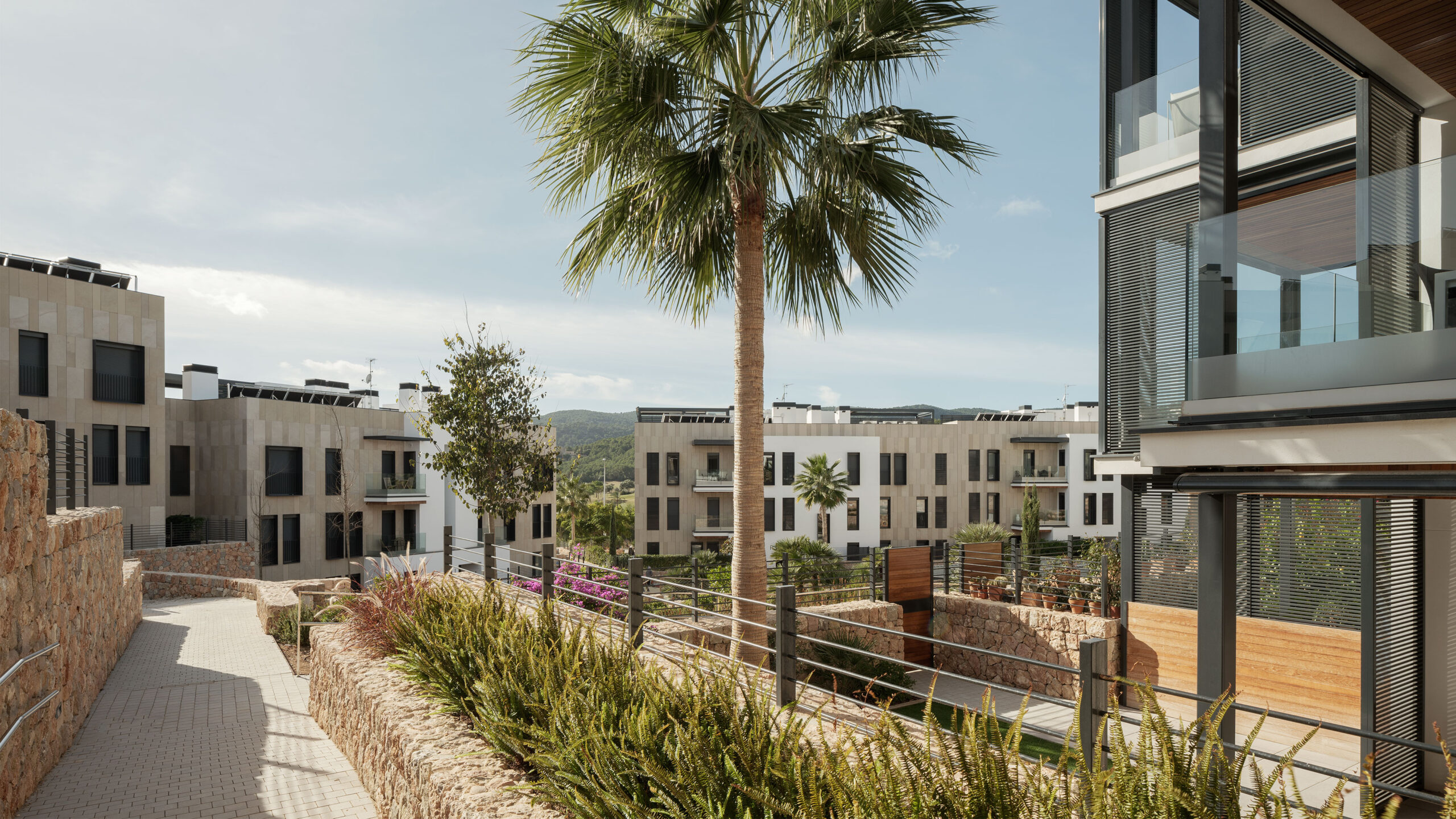
Spacious And Bright Housing: A Unique Experience
The homes have been designed according to strict principles of sustainability: passive insulation systems and air conditioning with heat recovery, without renouncing traditional climate strategies such as cross-ventilation and solar shading and control by means of blinds, verandas and pergolas, which are present in all the homes.
The project has been developed with traditional materials but with an avant-garde and modern aesthetic. “Piedra seca” (dry stone), a technique with tradition in Majorcan architecture, has been used in the outdoor area to create the different terraces of the garden landscape and the boundaries of the property, while Santanyí stone, also typical of the island, has been used to clad the façades of the buildings, achieving strength and longevity in an environmentally sustainable project. The Santanyí stone is presented in 2 textures to give movement and plasticity to the façade.
