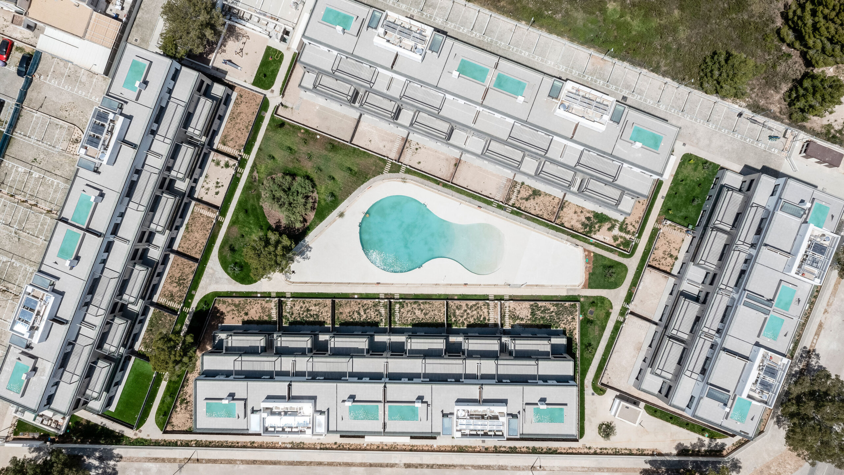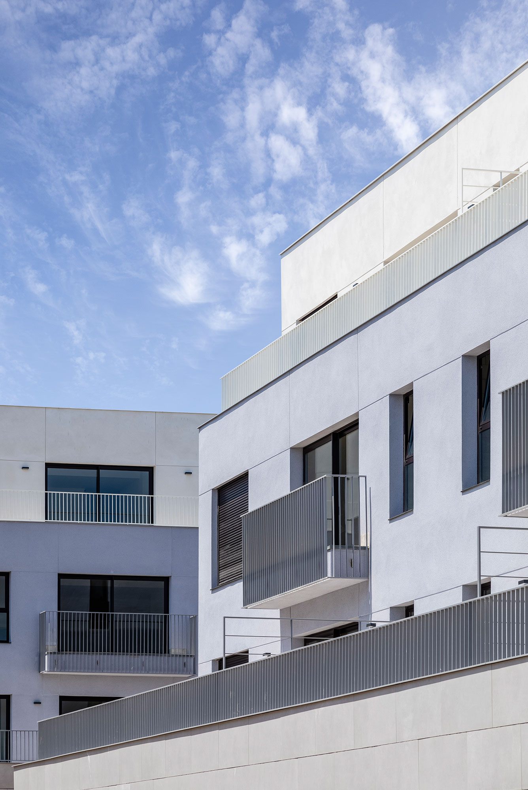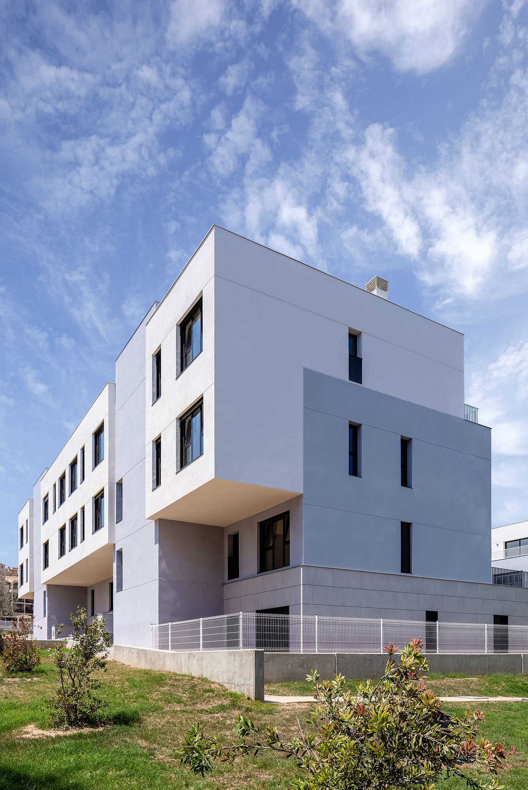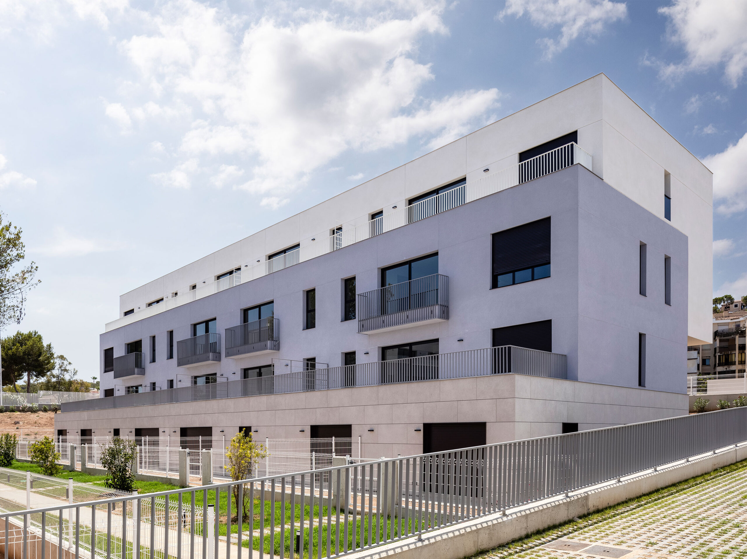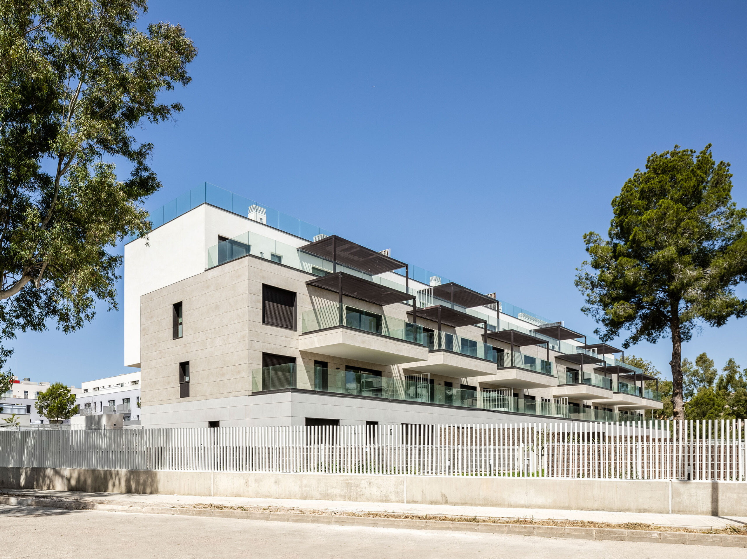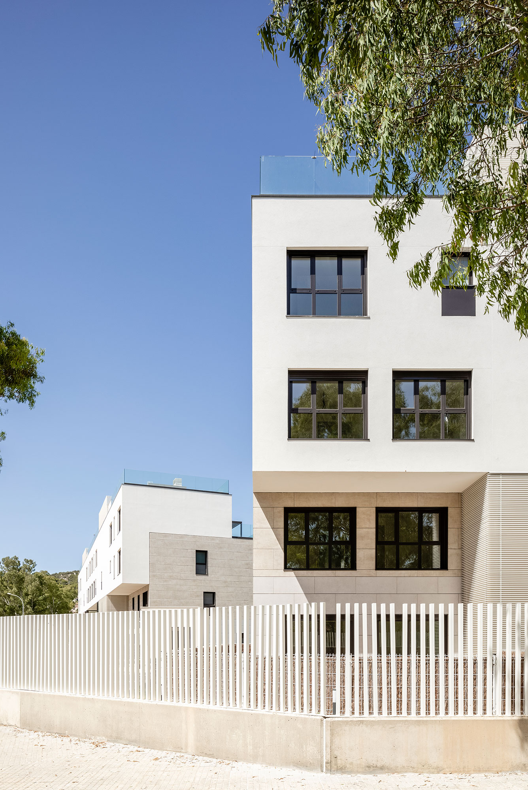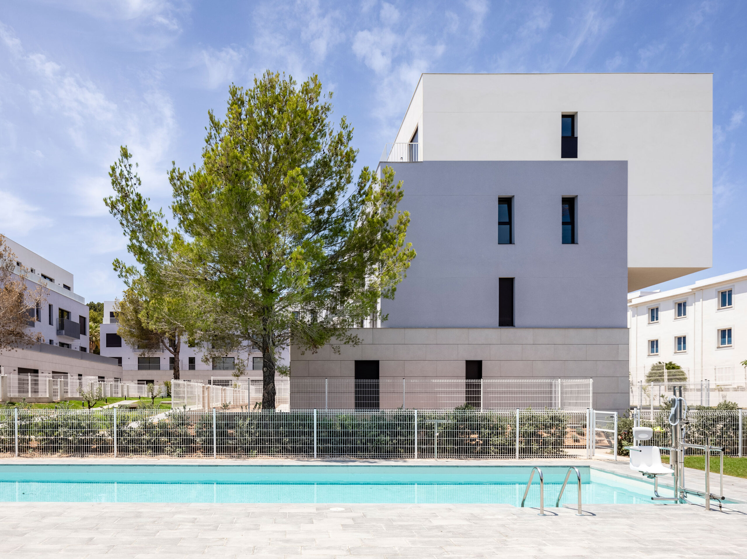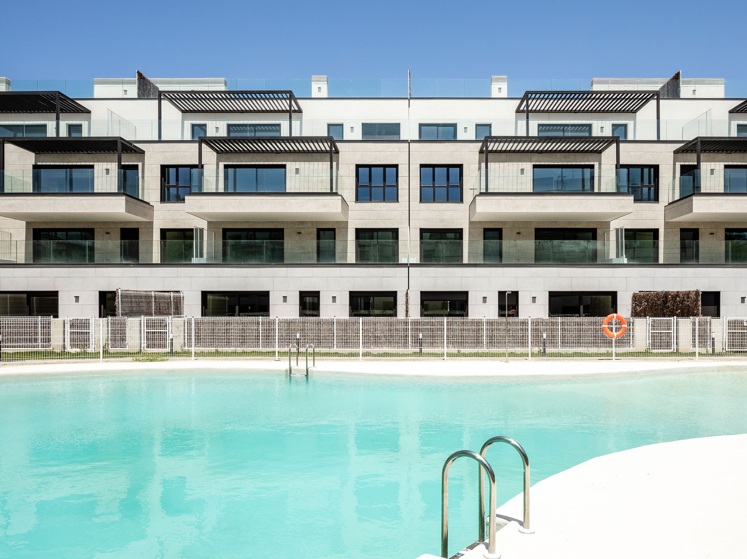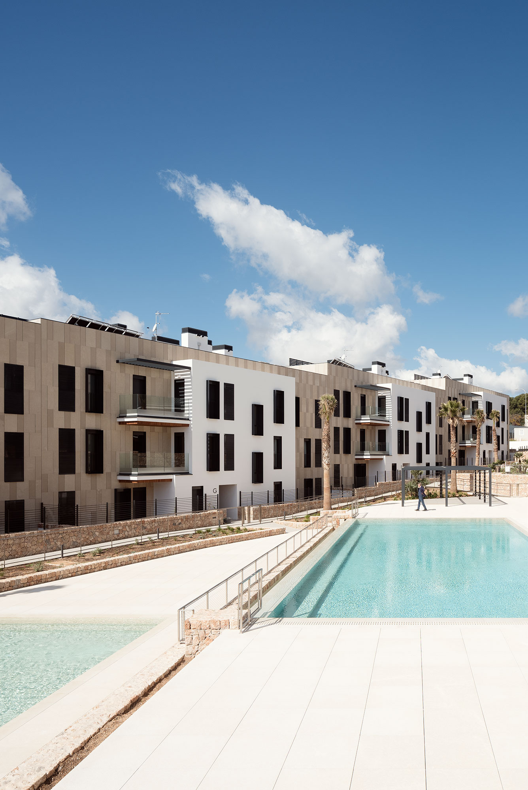MARE
Multifamily Architecture For A Social Mallorca, With Spaces In Dialogue With The Environment
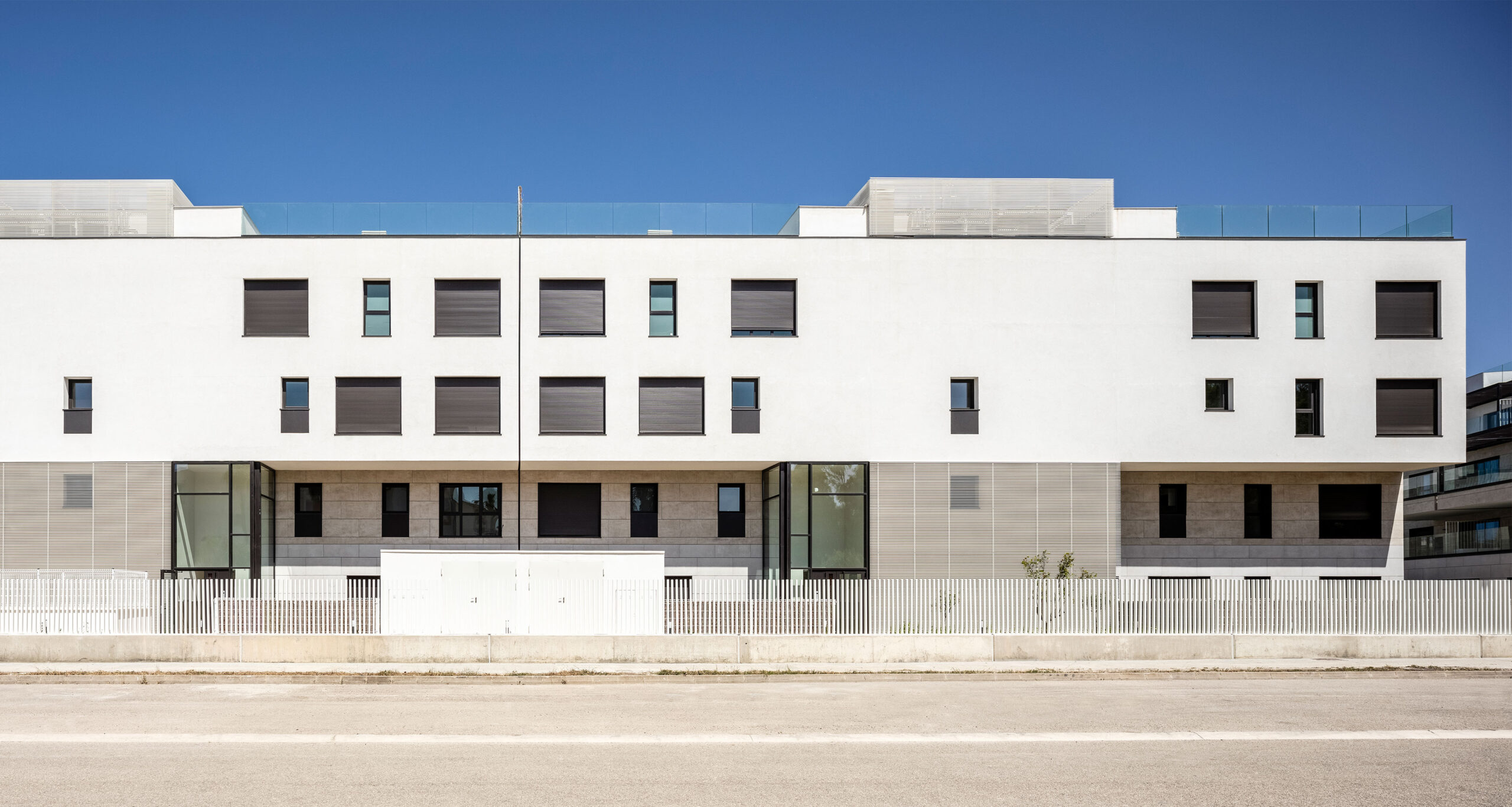
A Social Housing Project In Calvià, Mallorca
MARE is a residential complex with gardens, swimming pools and children’s play areas around a communal area that combines social and private housing. The project consists of 81 private units and 54 affordable units, as part of a larger complex that includes 69 completed social housing units designed by GRAS Reynés Arquitectos and 99 more currently under development by Calvià City Hall. In total, the project will provide 303 homes, helping to meet the growing demand for affordable housing in Mallorca.
Program
Residential
Location
Santa Ponsa, Mallorca, ES
Size
17.085 m²
Units
135 (54 VPT + 81 VL)
Client
AVINTIA Inmobiliaria
Year
2022
Budget
14.611.000,00 €
Architecture
GRAS Reynés Arquitectos
Team
Guillermo Reynés, Álvaro Pérez, Marianna Dionysopoulou, Iñigo Astray, Enrique Juan, Giacomo Sorino, Marta Wieczorkiewicz
Engineering
Enginyeria i Projectes Media-Tec SL
Structure
Nolac Consultores De Estructuras
Technical Engineering
Jaume Rosselló Alomar, Alfonso Miguel Julia Frontera
Construction
Avintia Construcción
Photography
Tomeu Canyellas Moragues
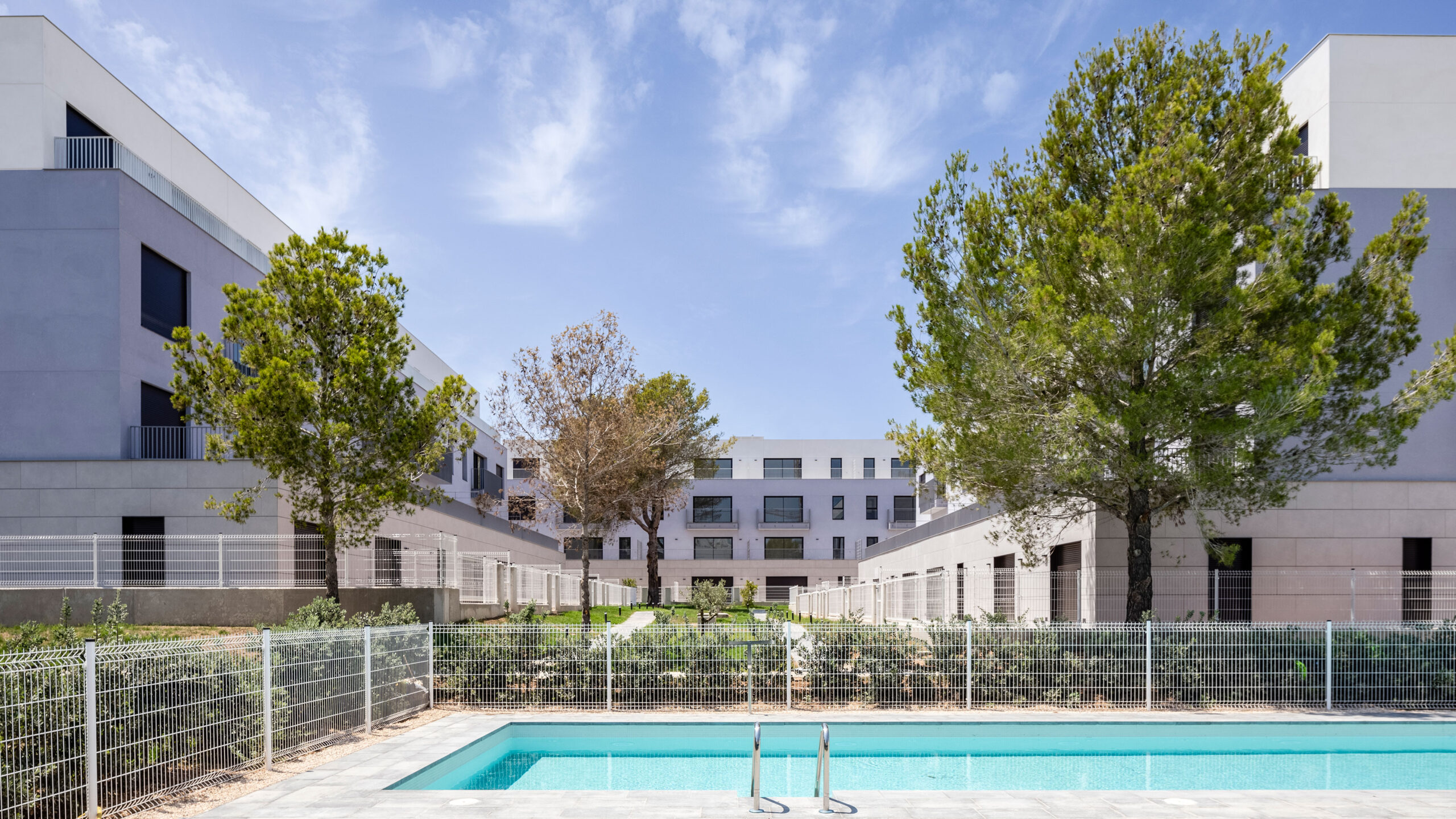
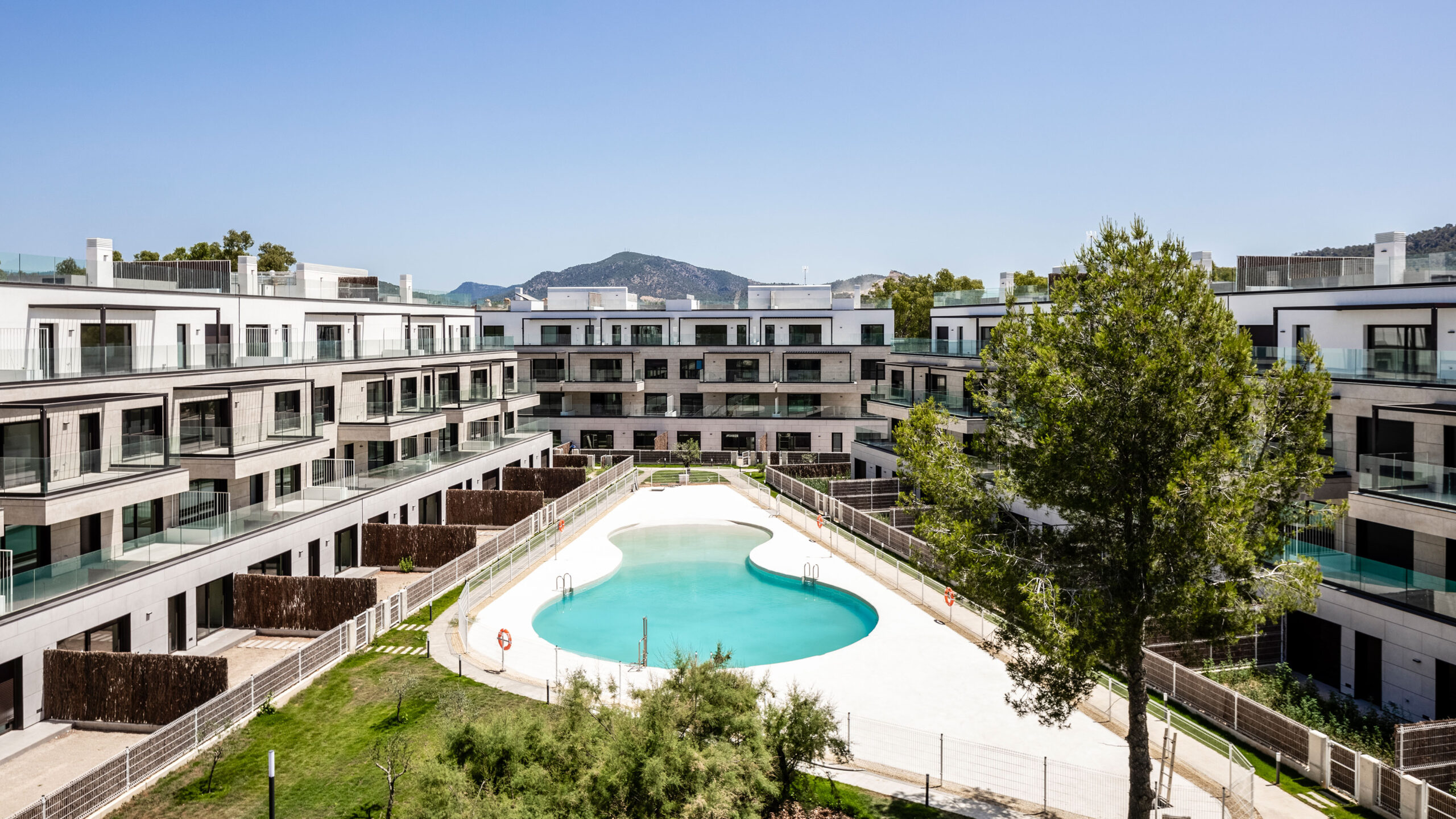
Social Housing: A Commitment To Equality And The Environment
MARE is located in the urban centre of Santa Ponça, Mallorca, in close proximity to the Mediterranean Sea. It involves the construction of 135 multi-family dwellings, divided into affordable and private units, spread over two plots. Each plot contains between three and four blocks that share a communal swimming pool and parking areas.
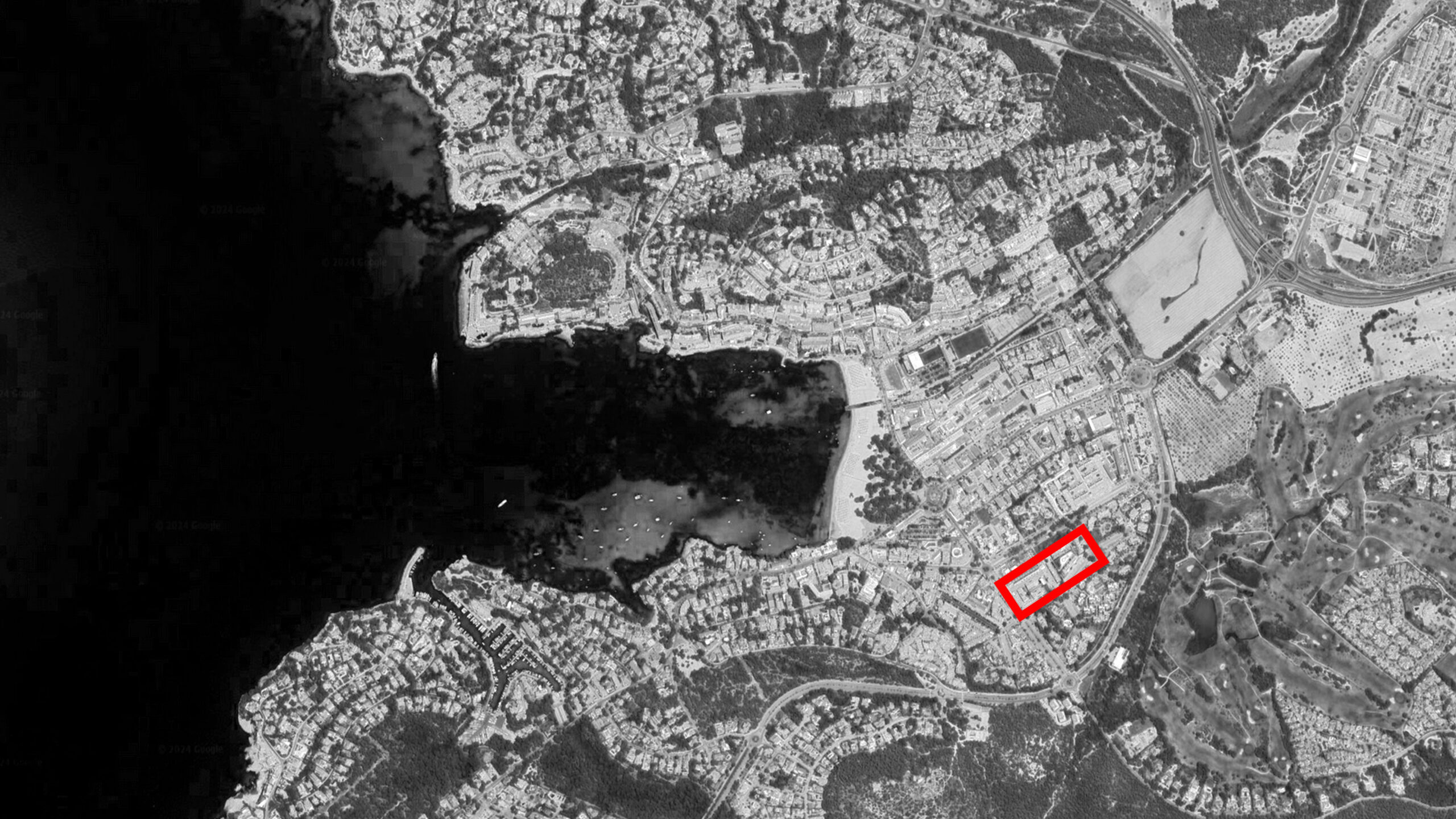
The main challenge of the project was to balance the requirements of social housing with the highest quality standards. Architectural quality, functionality, energy efficiency and resource conservation were the focus.
Given the project’s location in Mallorca, the outdoor spaces of the dwellings are of great importance. Each unit benefits from generous outdoor space. The volumes of the buildings are stepped, creating large terraces and optimising orientation. Each apartment has either a continuous terrace formed by the stepped design of the building, a cantilevered balcony or private roof terraces.
This strategy shapes the architectural character of the buildings, which is further emphasised by the choice of materials for the facades. Each level is treated differently to emphasise this approach.
The housing typologies are varied, consisting mainly of family apartments with two or three bedrooms. The façades are designed to provide effective passive insulation, maximising energy efficiency by reducing heat loss in winter and limiting heat gains in summer. In addition, a water management system has been implemented to collect rainwater for irrigation, and grey water is recycled for use in toilets, helping to reduce potable water consumption.
Architecture In Conversation With The Mediterranean Landscape
The visual design of the blocks follows a consistent aesthetic language, avoiding visible distinctions between the different housing types and creating a cohesive environment. This approach integrates both private and affordable housing within the same setting, with no evident differences in construction quality.
MARE is part of a larger development of 69 completed social homes and 99 more under construction, responding to the need for affordable housing in Mallorca. The homes are designed around a communal space, with gardens and recreational areas to encourage community use and social interaction.
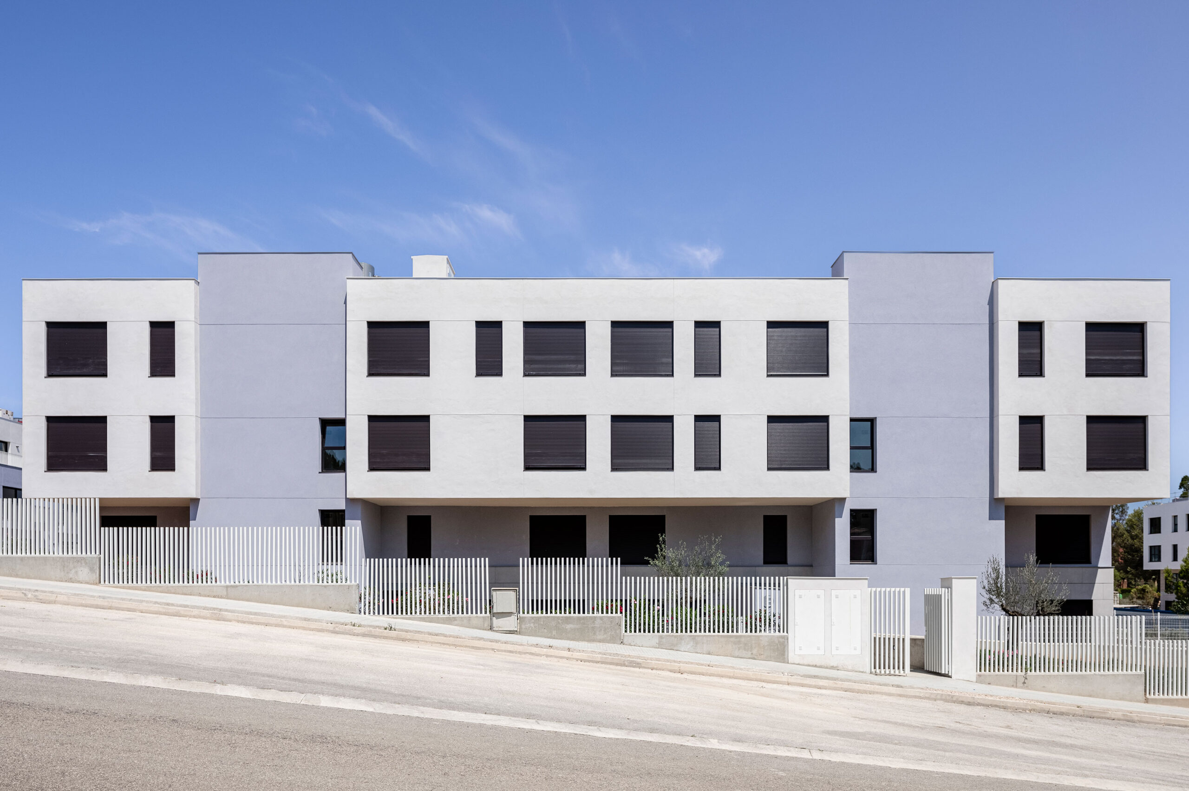
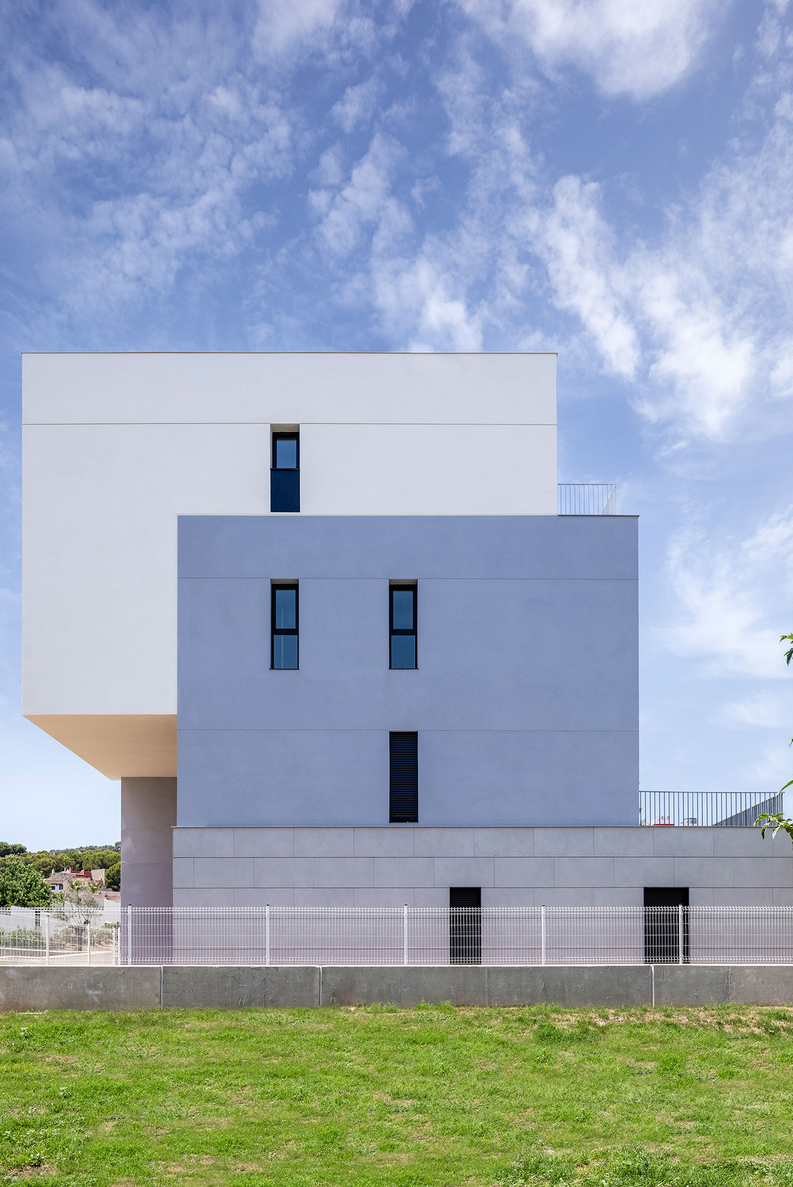
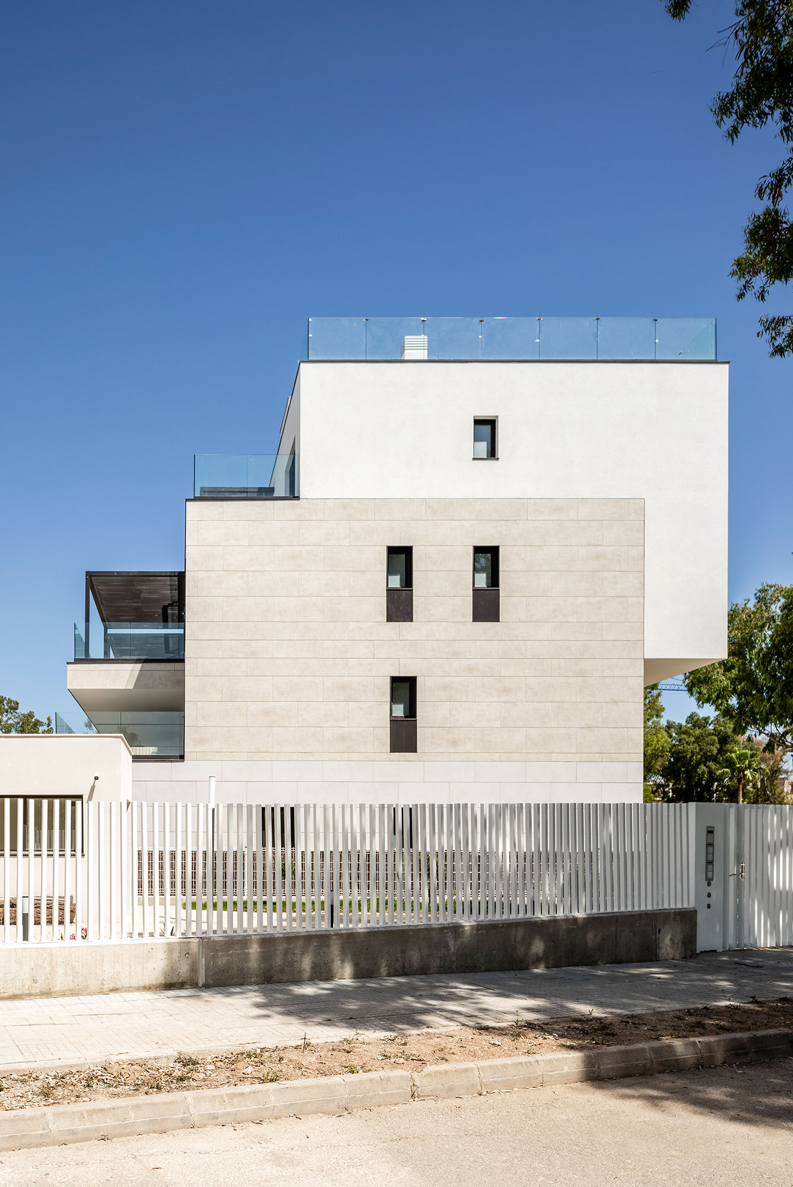
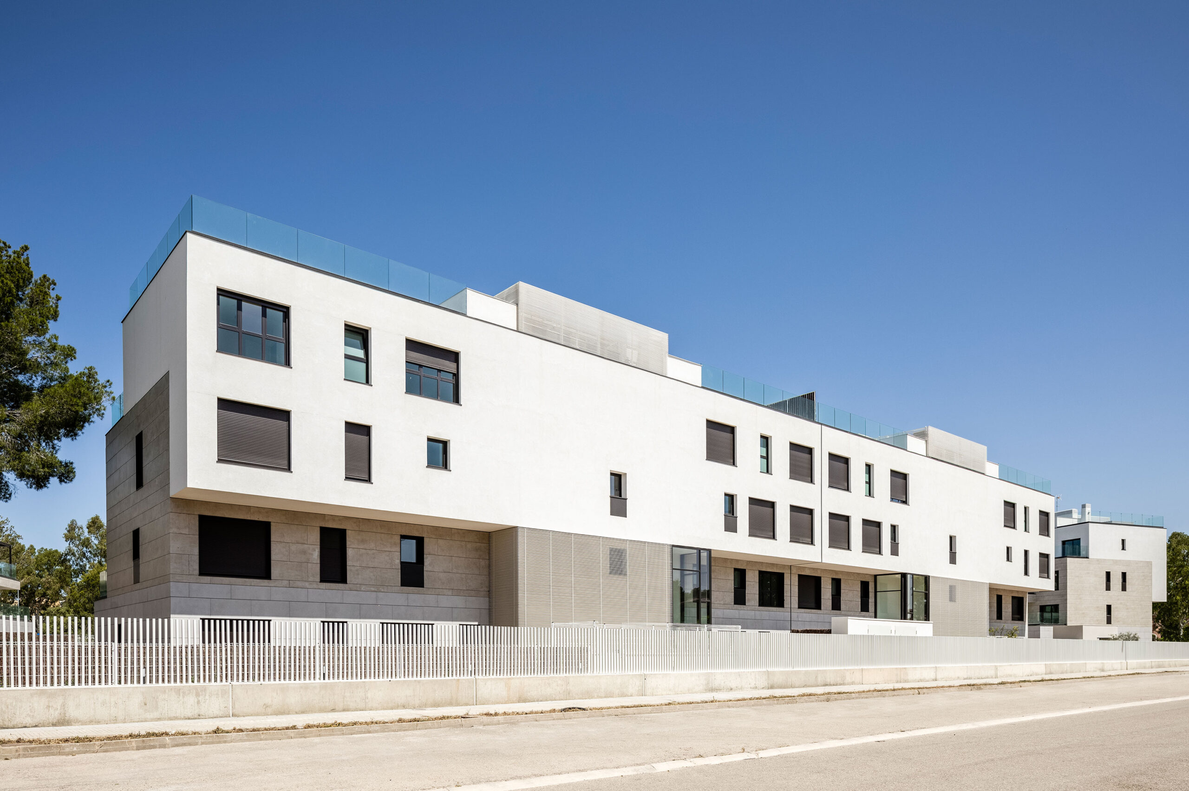
Responsible Management Of Resources
Within the planned timeframe and budget, MARE provides an efficient, sustainable housing solution adapted to the island’s climatic conditions, while ensuring a balance between quality and economy.
