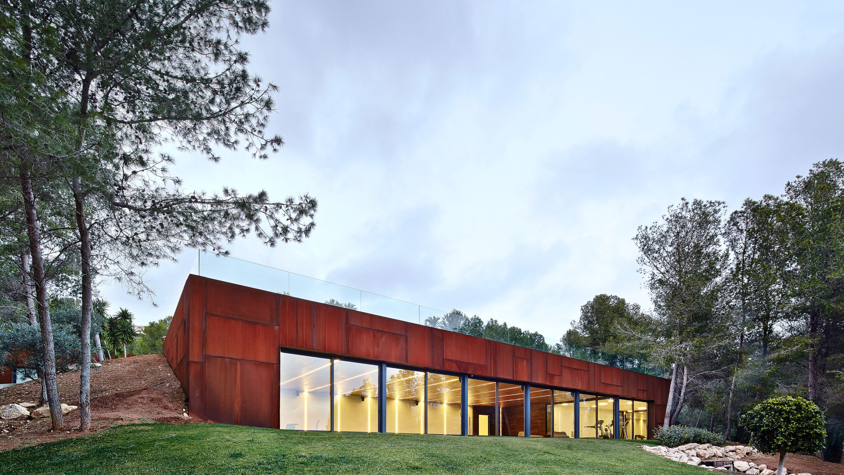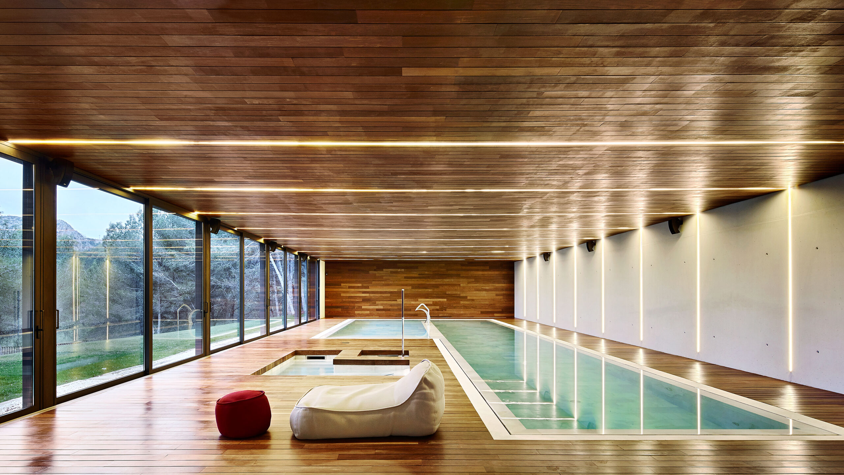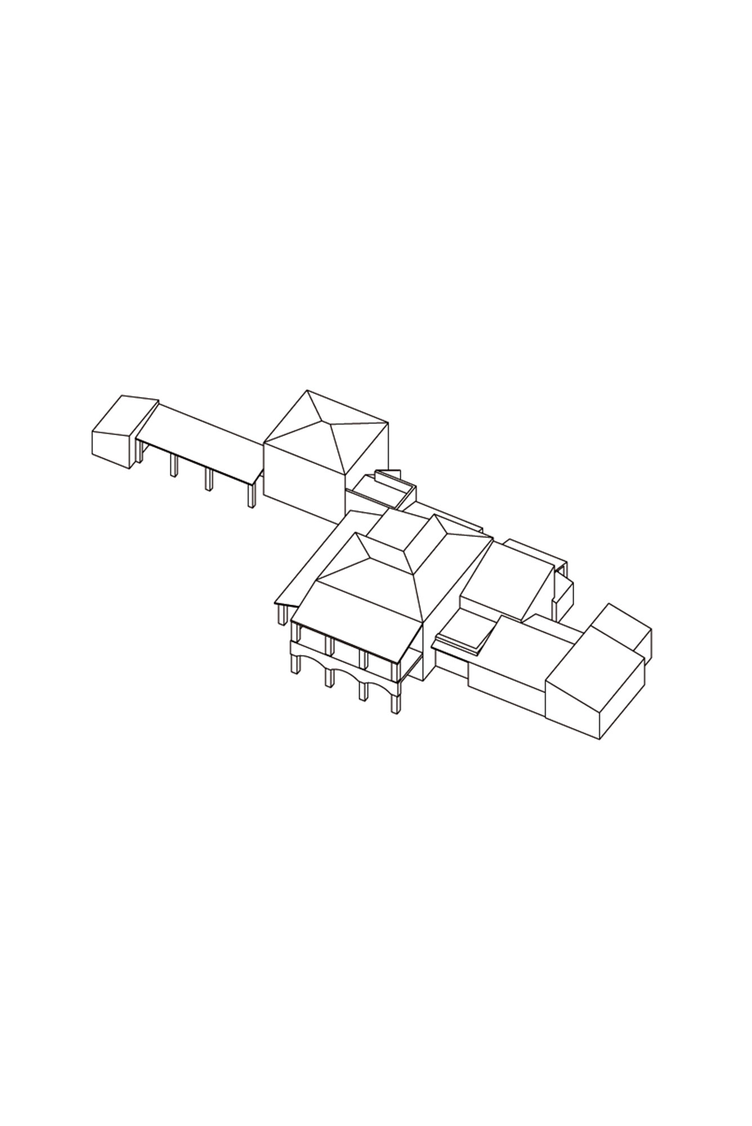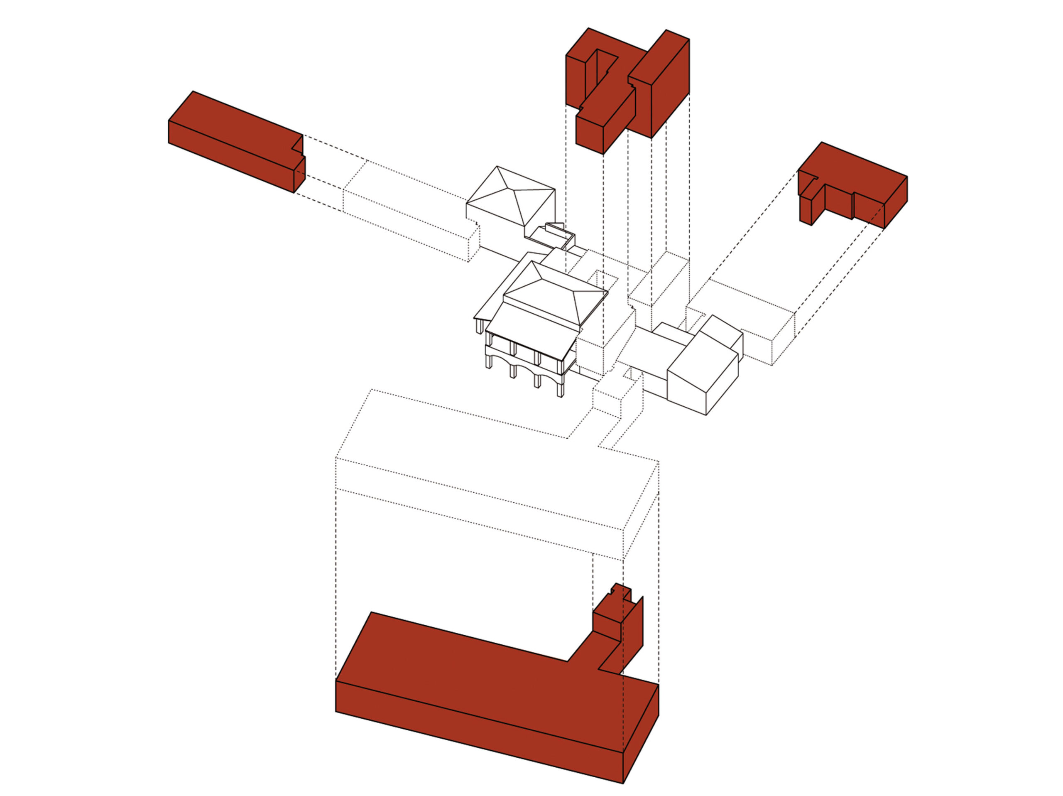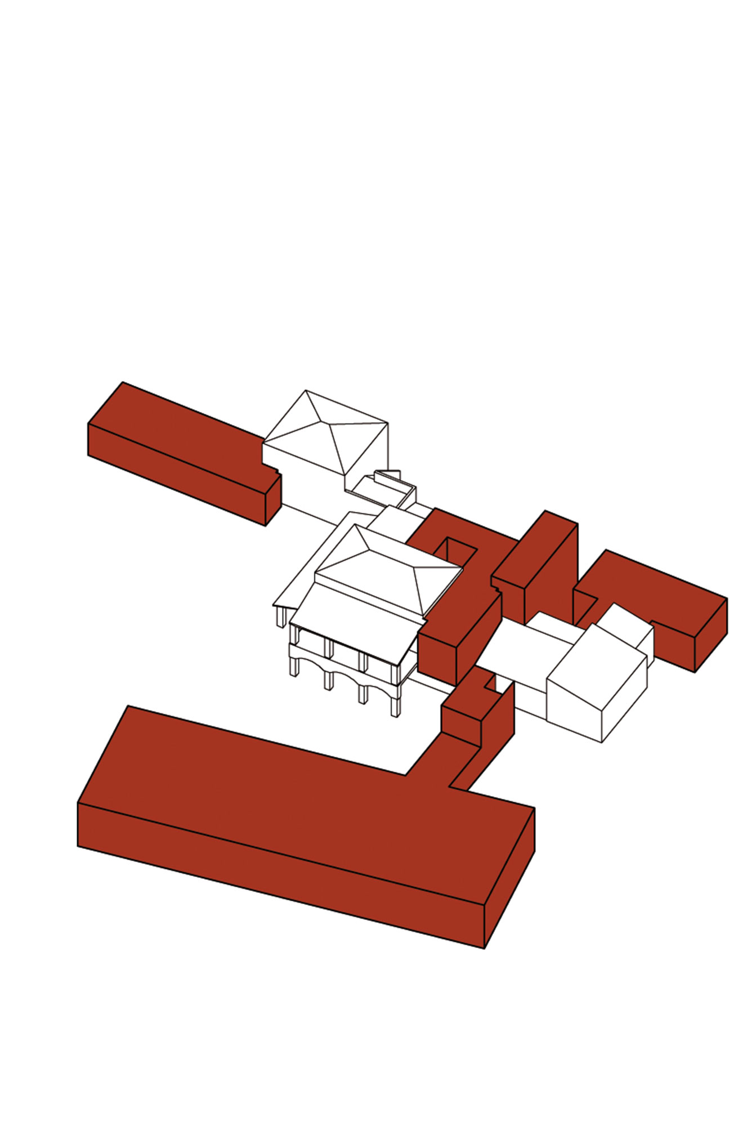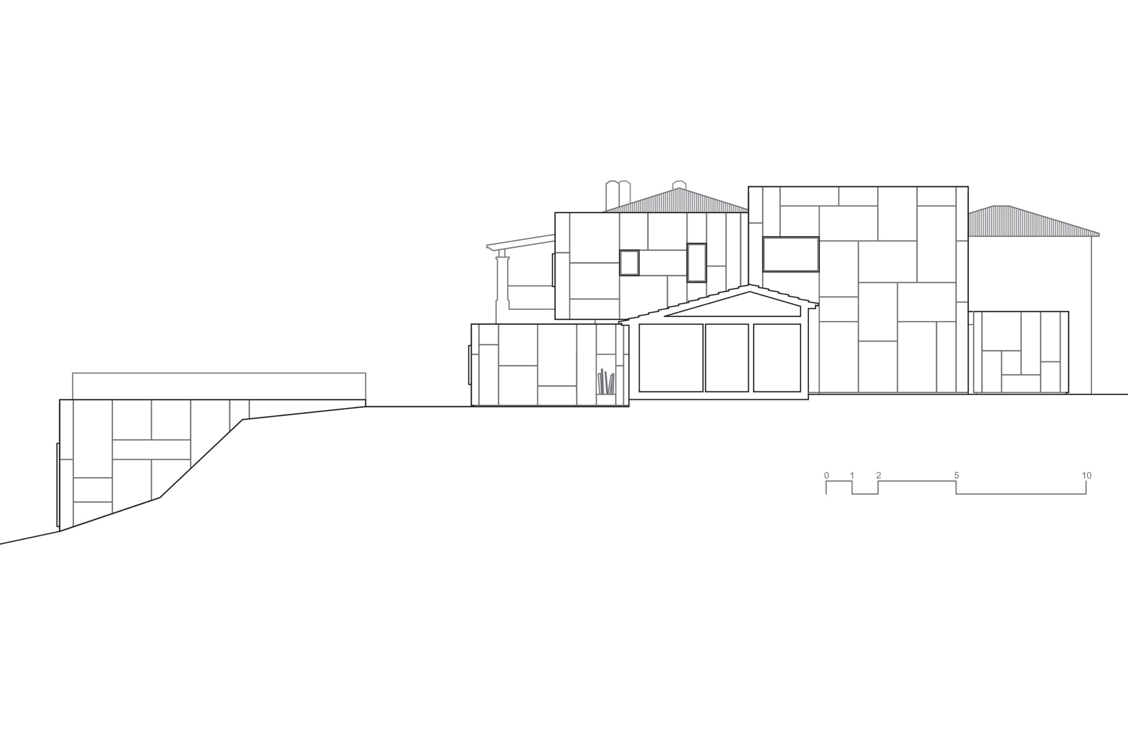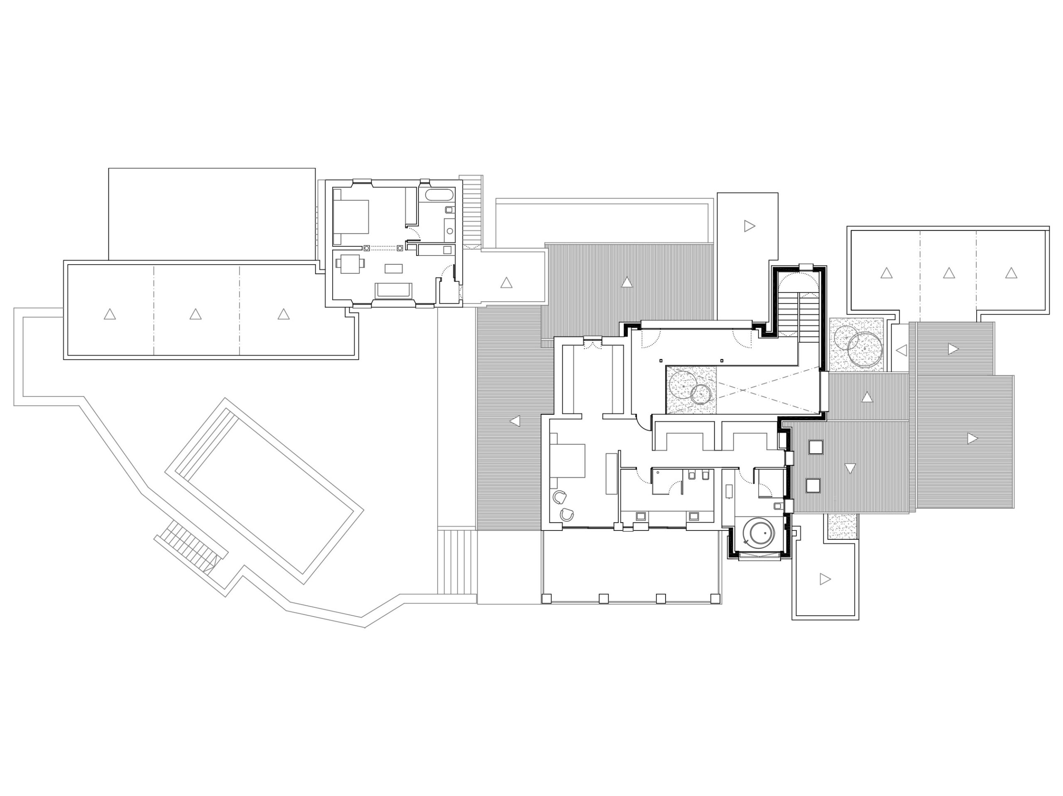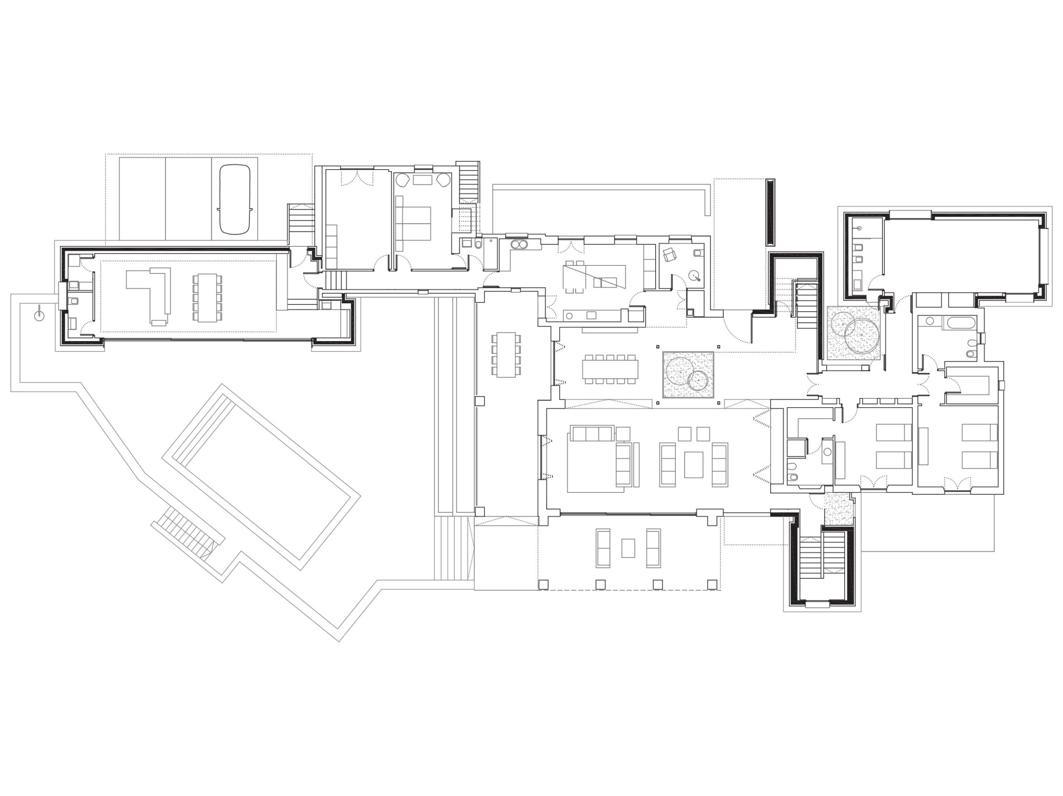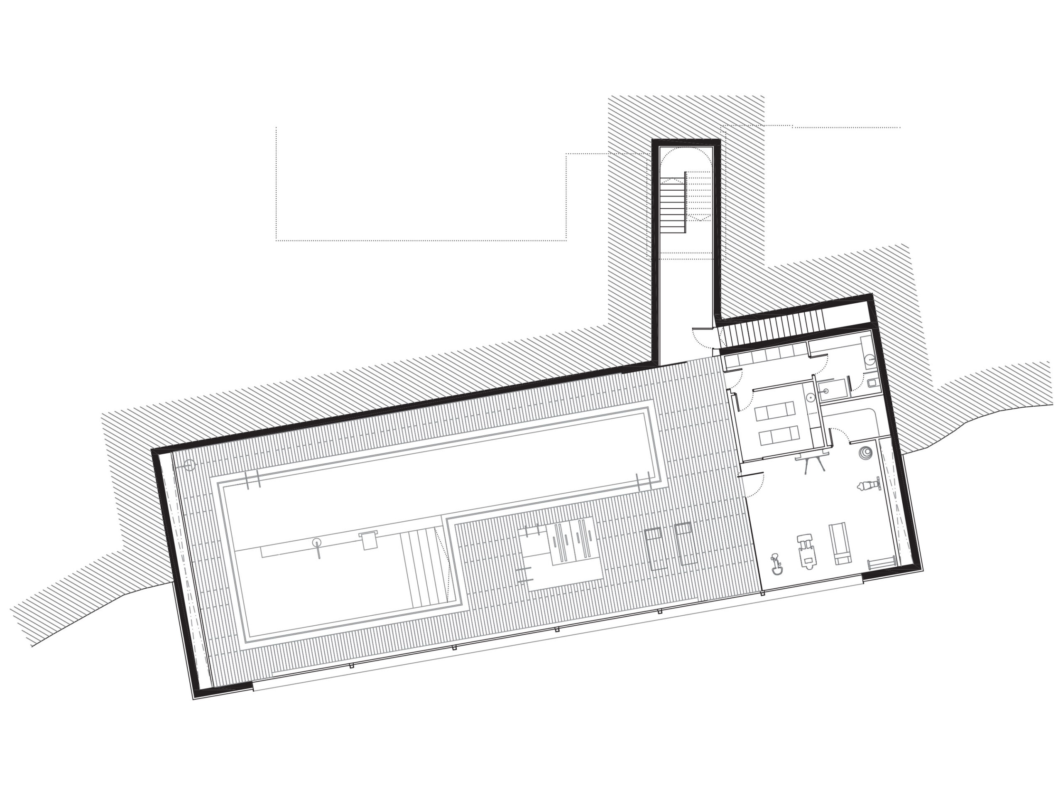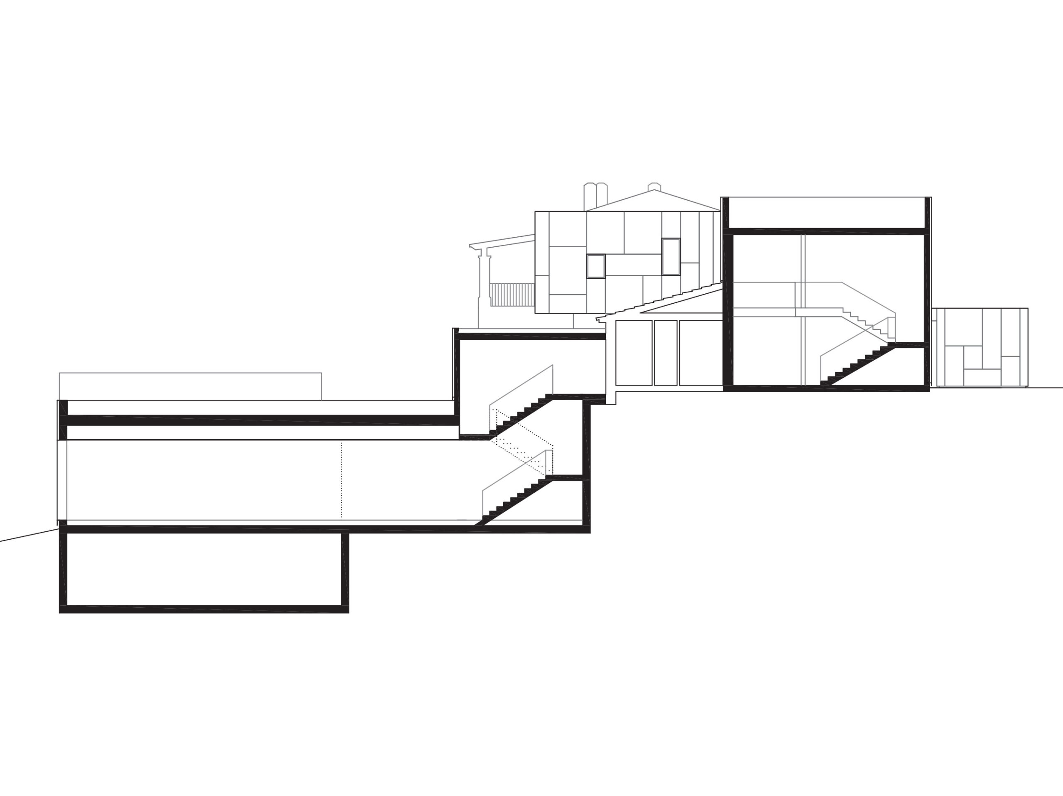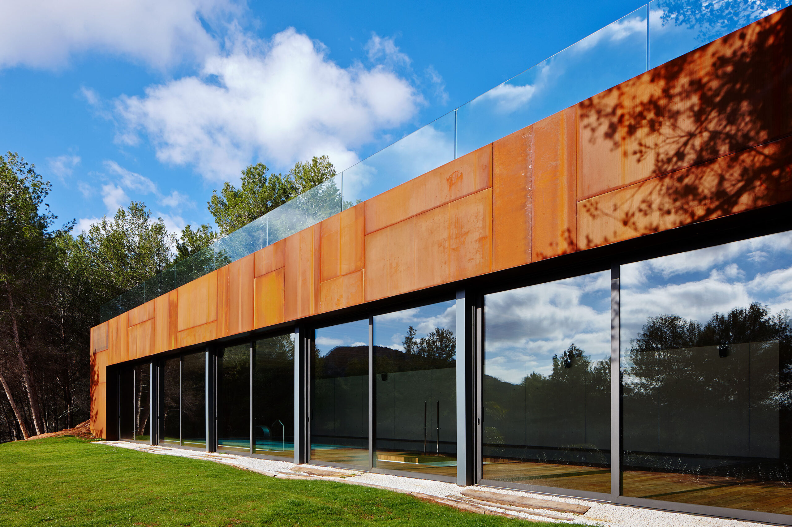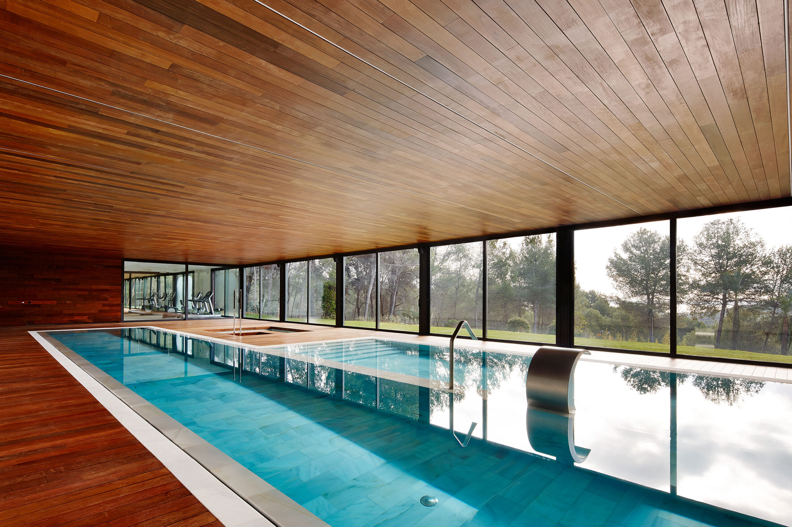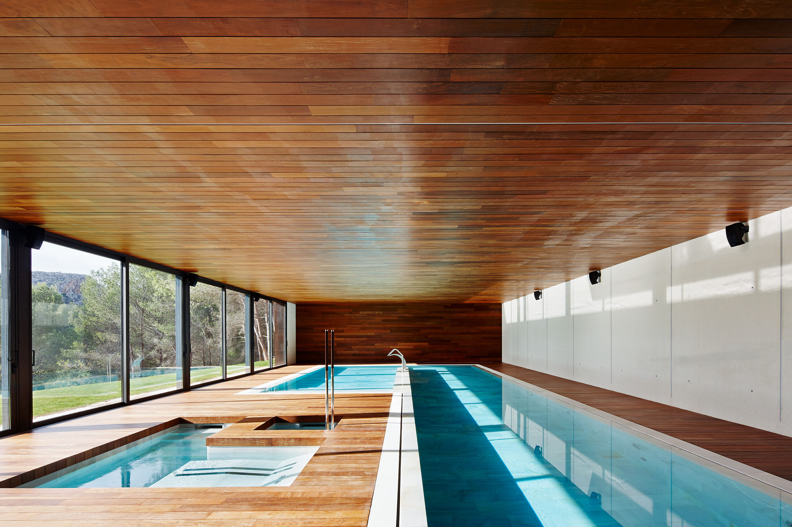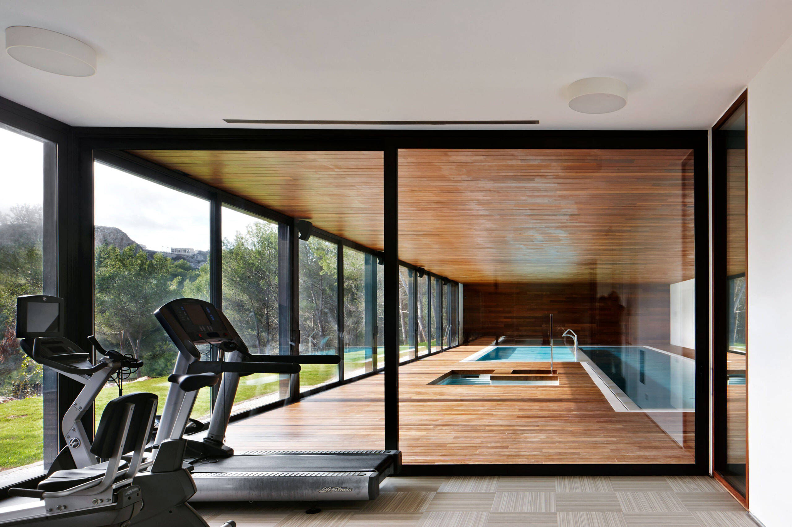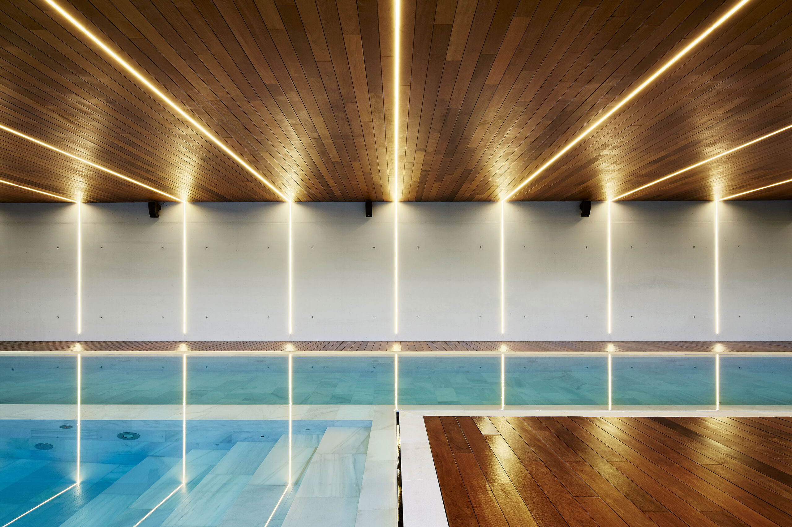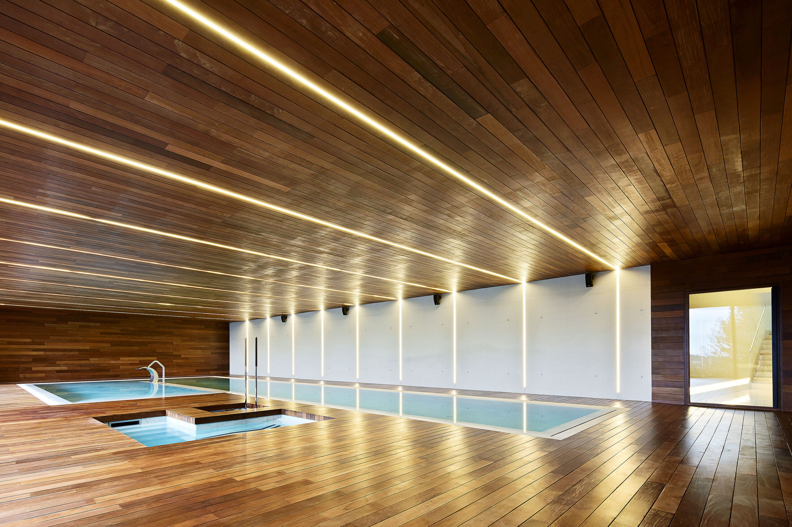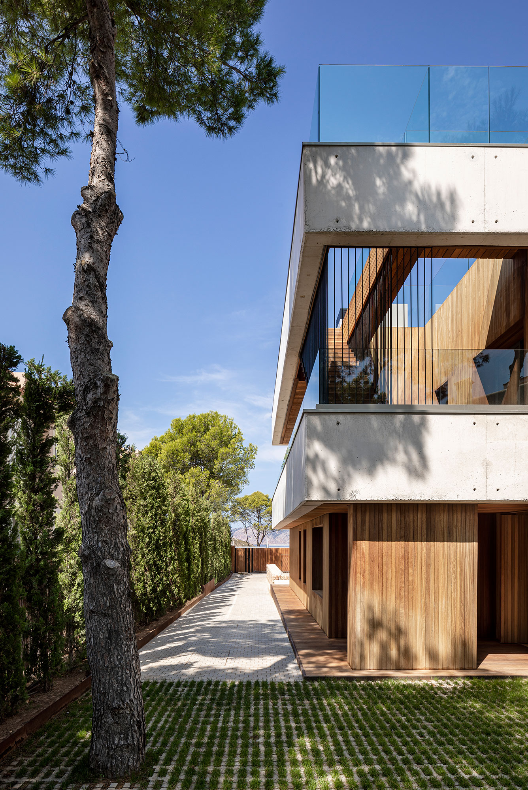Kubik Extension
A House That Takes Contrast to Extremes
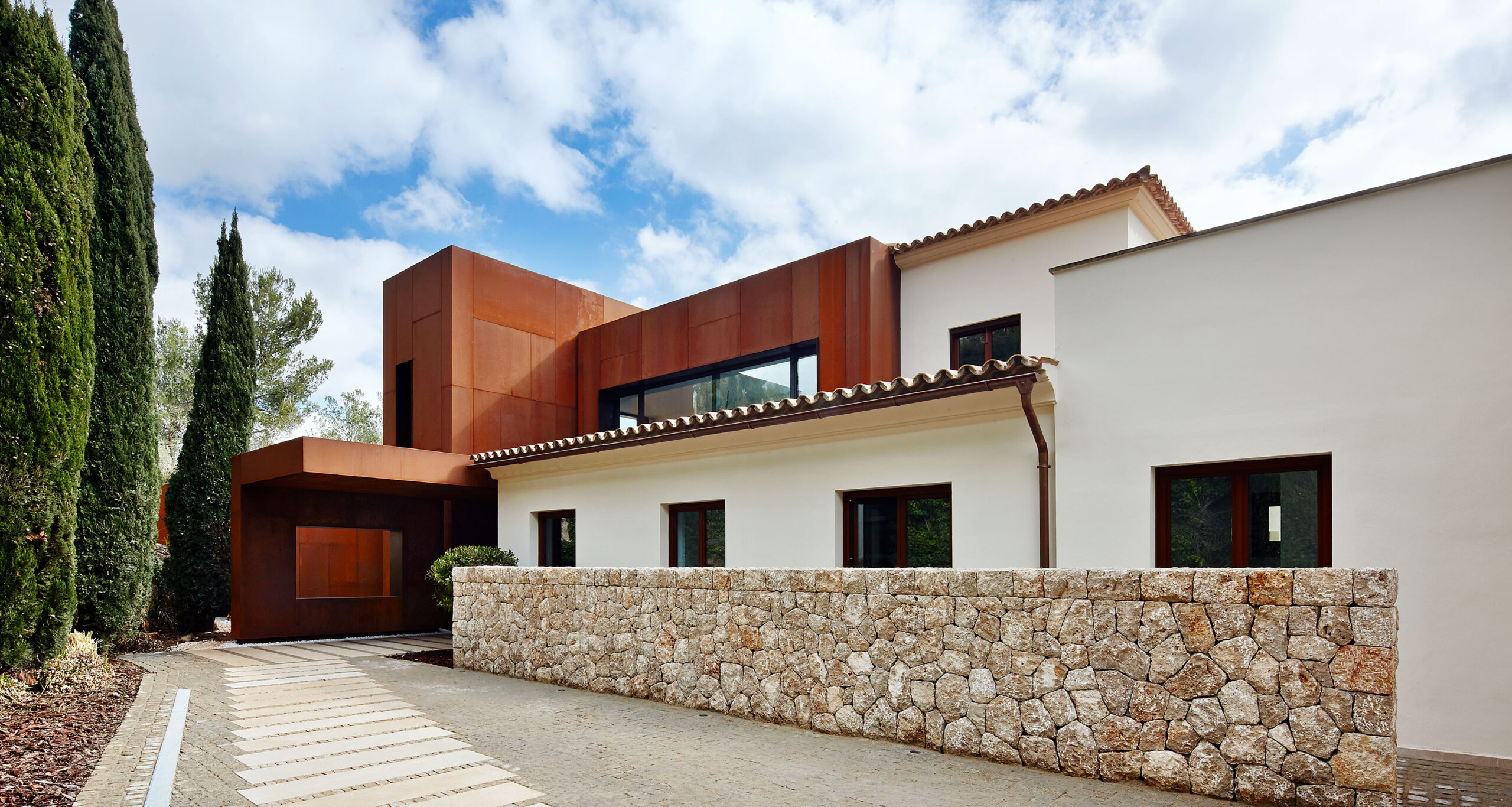
A Strikingly Simple Game of Steel Building Blocks Enlarges and Transforms this Traditionally Built Mallorca Home
Located in Mallorca, Kubik Extension is a single-family house that underwent an extreme contrast transformation, with new volumes embracing the existing structure. Corten steel was chosen to starkly contrast the original white building.
Innovative architectural interventions enhanced the entrance sequence and integrated a semi-buried spa, extending the garden landscape.
Program
Private villa
Location
Palma de Mallorca, ES
Size
950 m²
Client
privat
Year
2013
Budget
2.900.000,00 €
Architecture
GRAS Reynés Arquitectos
Team
Guillermo Reynés, Álvaro Pérez
Engineering
i3 Seti
Structure
Miquel Dols
Technical Engineering
Héctor Fernández
Construction
Alibaz Construcción
Photography
José Hevia
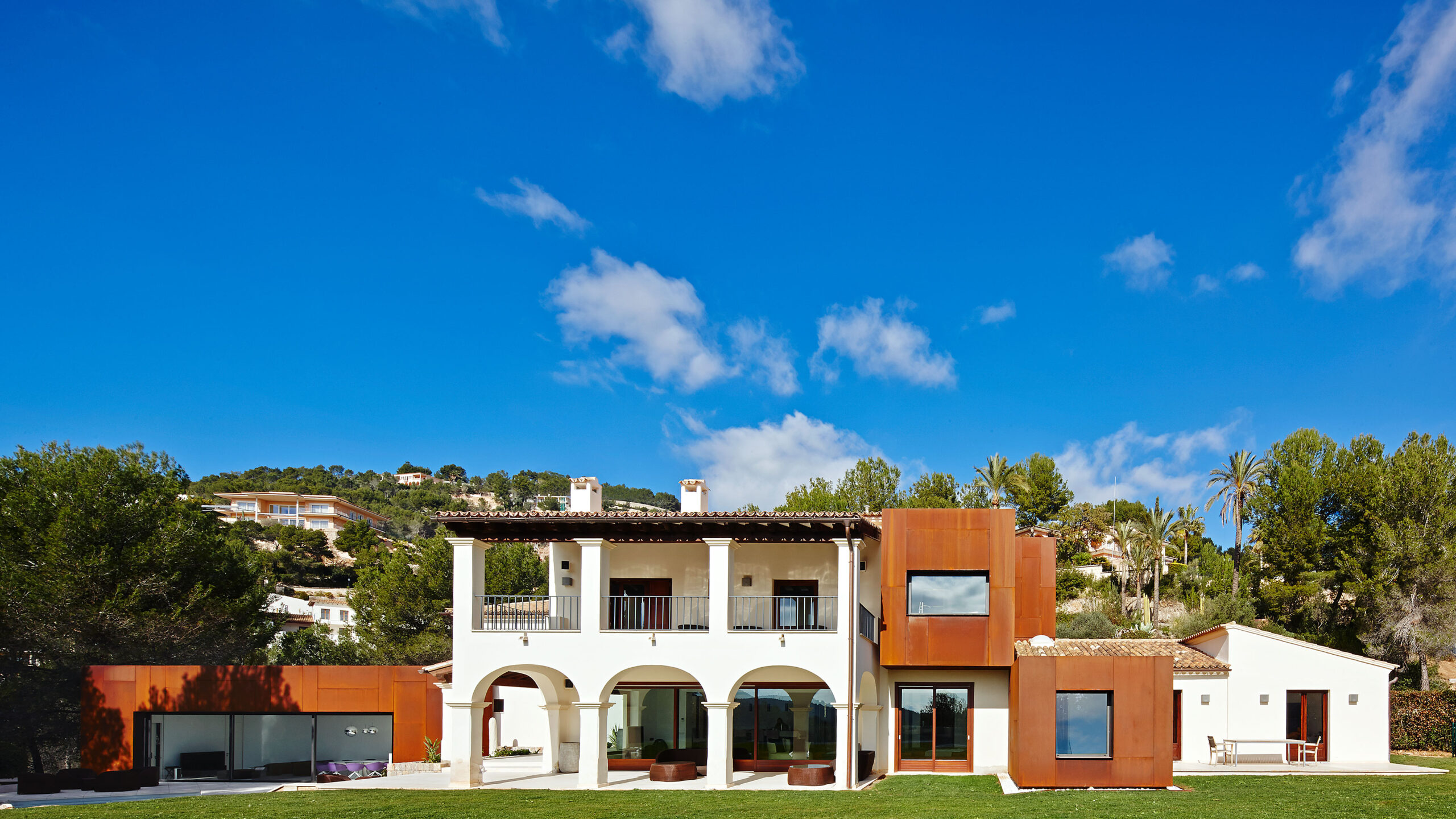
Extreme Contrast
The intervention in an existing building, and even more with the ambition of this project, is always a delicate matter. In this case the client wanted to add many programme requirements to the current house: an indoor pool, a game room and several rooms in addition to reorganizing the existing dwelling.
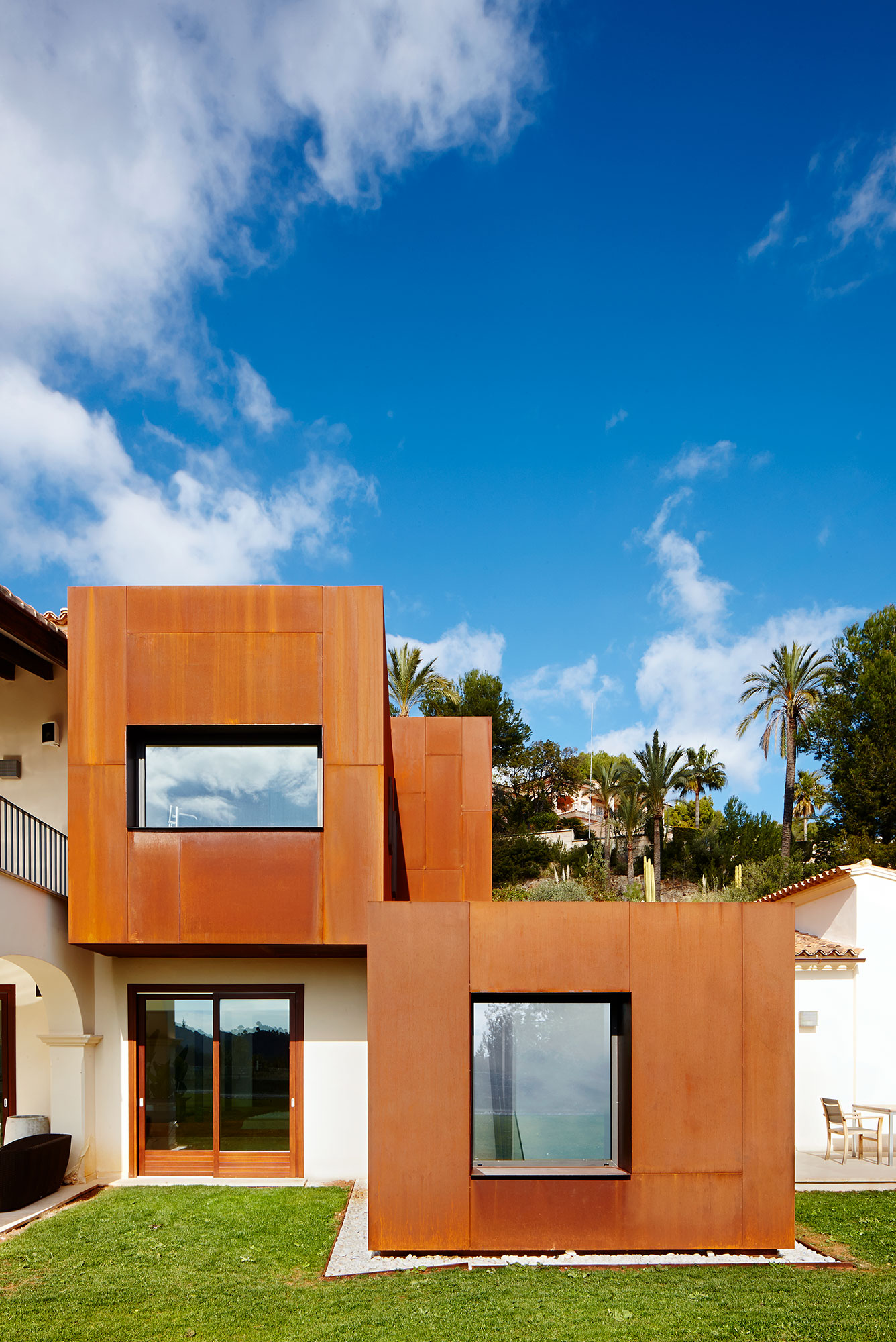
It was chosen, after much research, to extend the house through an exercise of extreme contrast. The possibility of intervening in the façades of the existing house to adjust them to a more current aesthetic was cast aside; instead, the contemporary language of the new volumes was emphasized to maximise contrast.
Innovative Architectural Intervention
The result is a series of “boxes” that surround and embrace the old house, generating an innovative combination between the existing building and the new “boxes” of steel. This combination enhances both architectures: the framing of the new volumes highlights the old, of little value and the new stands out greatly in contrast to the former.
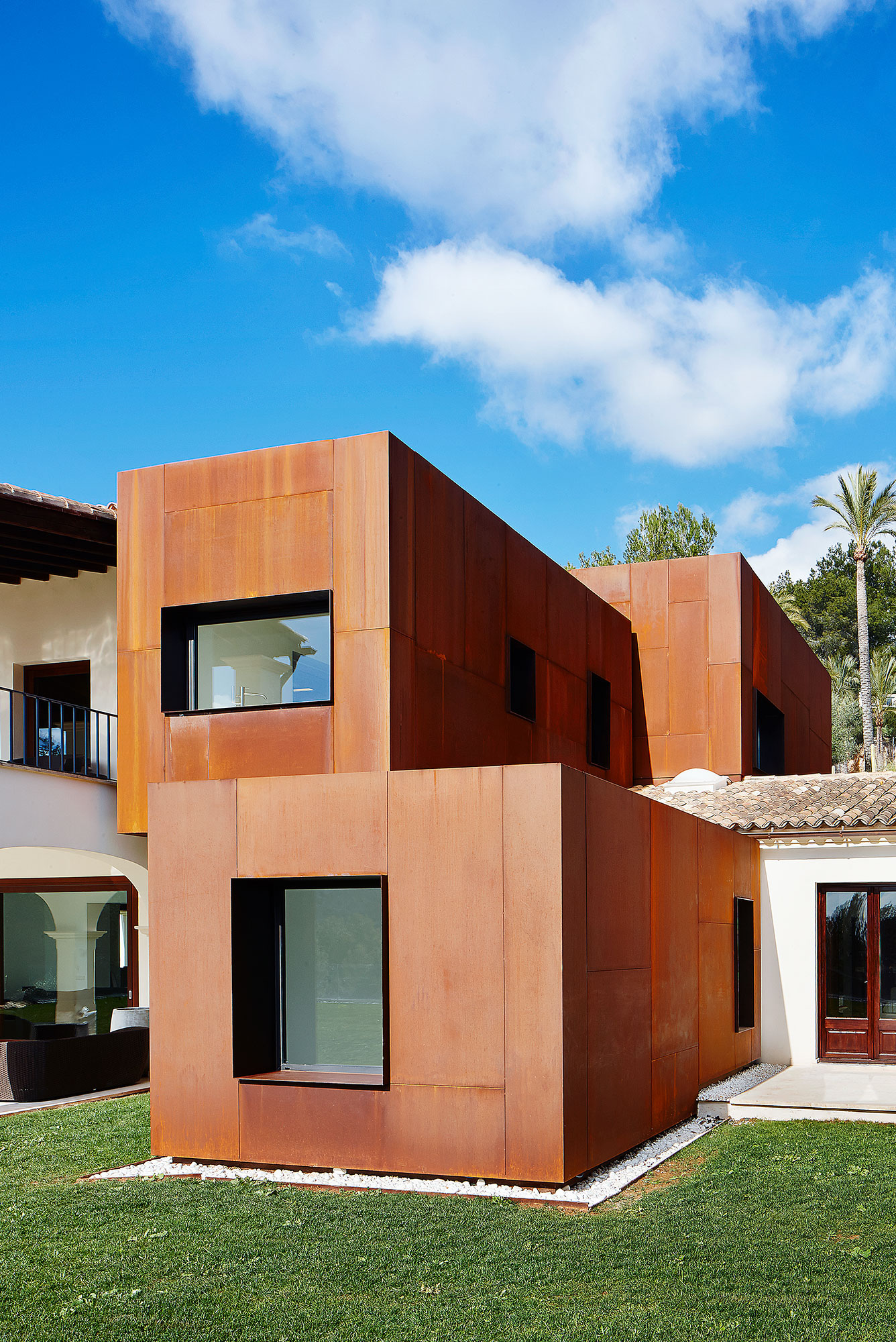
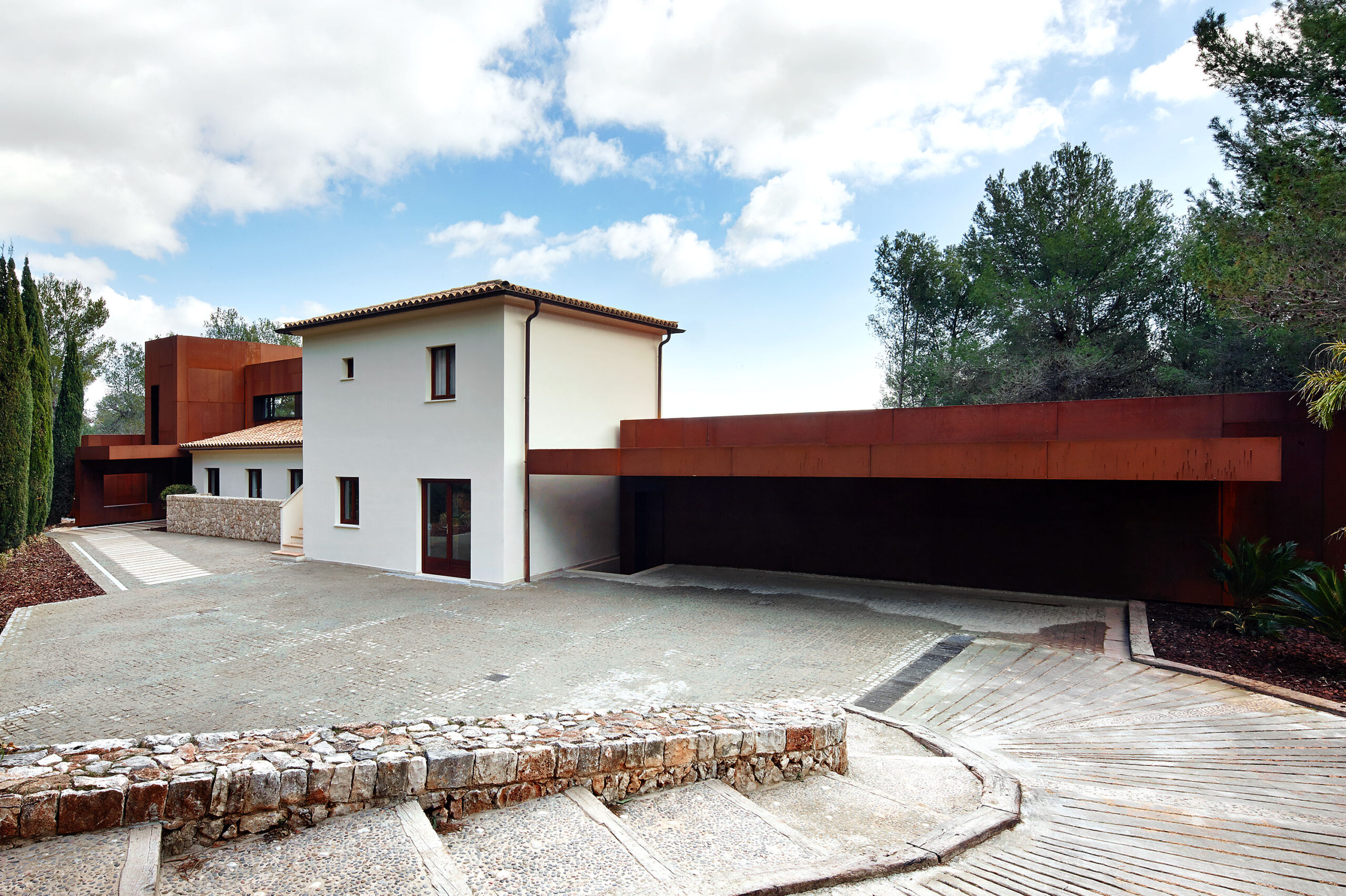
Material Choice: Corten Steel
Corten steel is a material that clearly contrasts with the already existing dwelling, as required by the concept. It is also a “living” material that changes over the years; acquiring the patina that test of time provides to noble materials.
The materialisation of the project was in line with the concept; the original building was left in the same state, painted white, with sloping Arab tile roofs and wood carpentry, whilst the extension was done with Corten steel searching for rotundity of the elements.
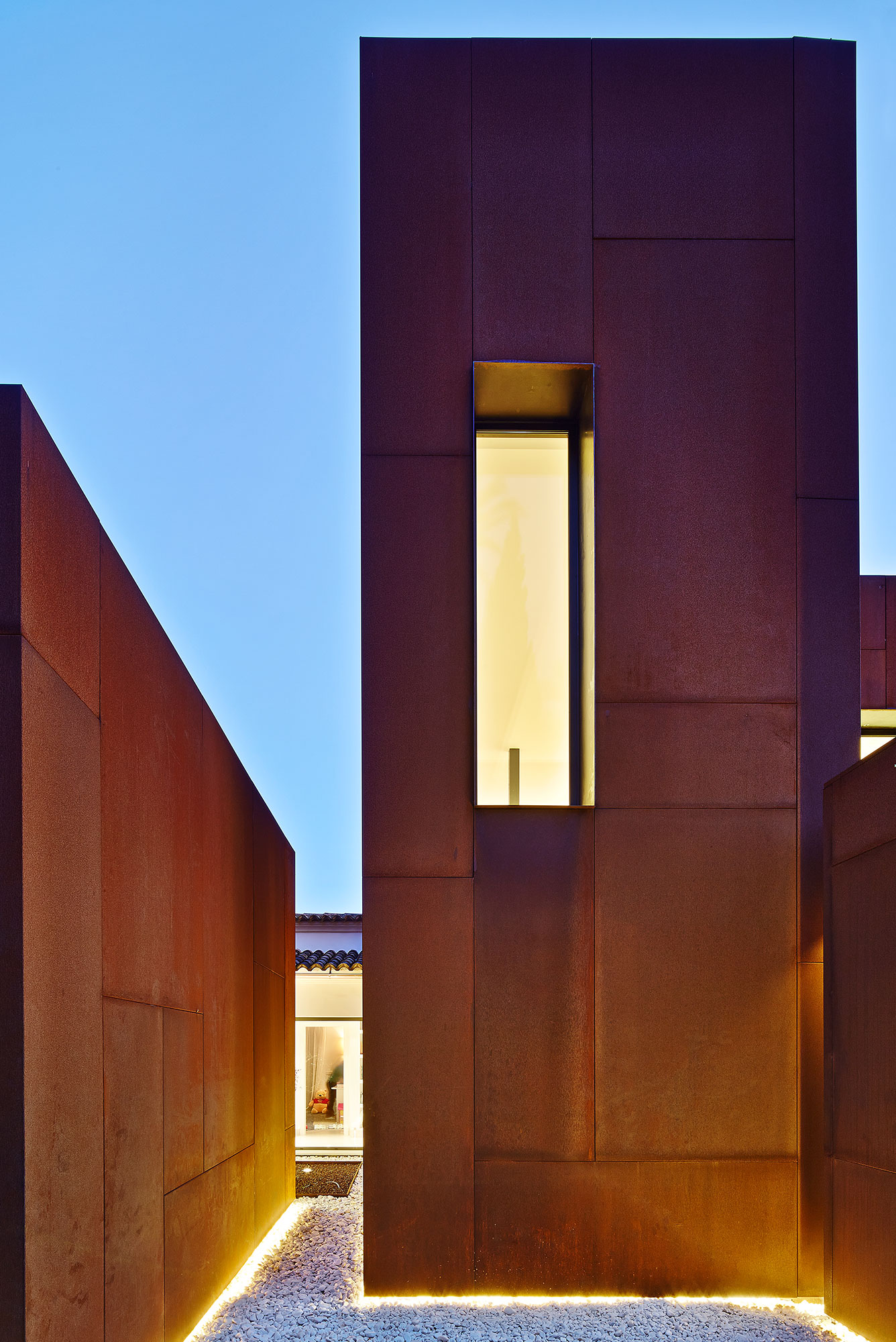
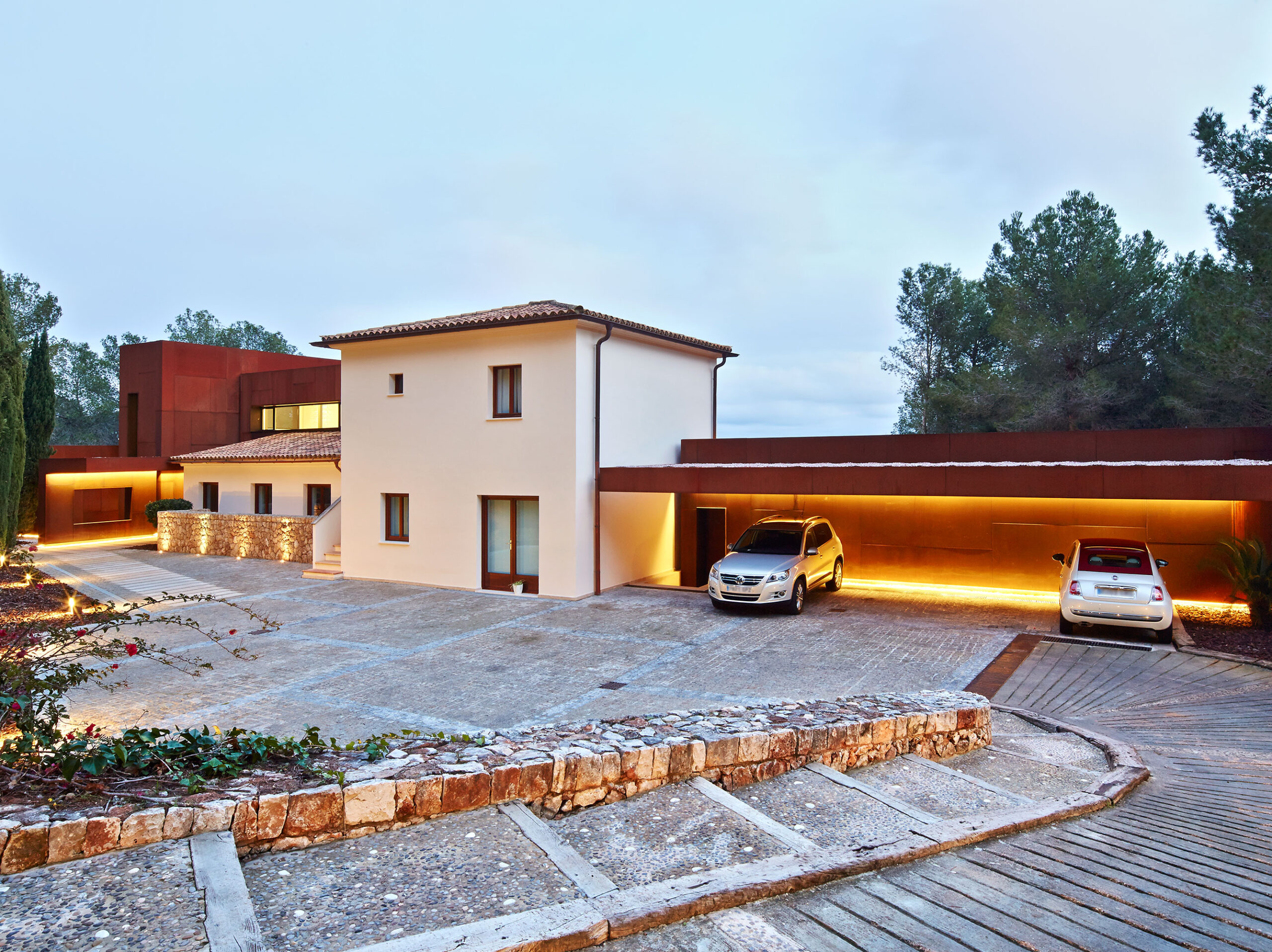
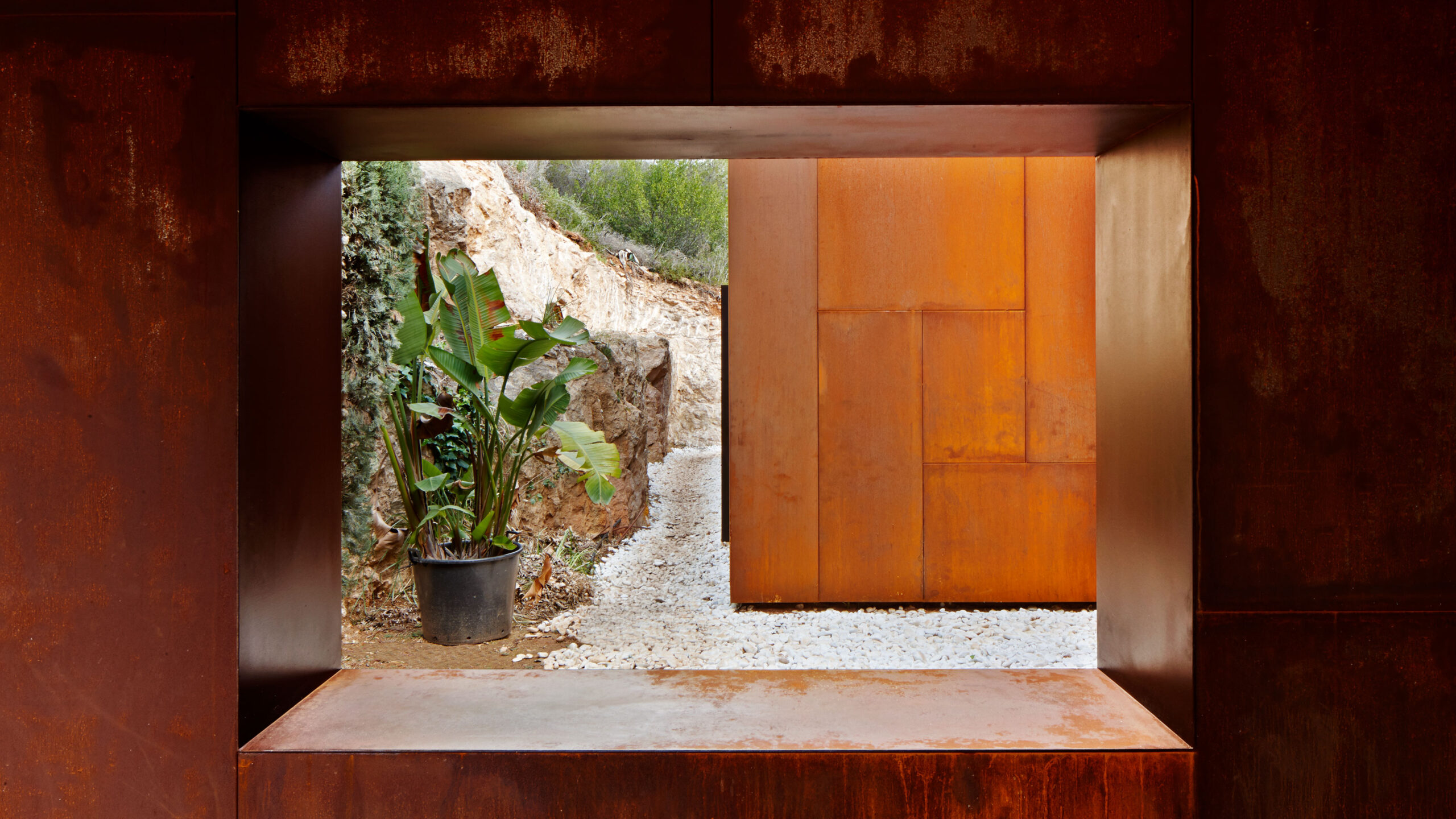
Enhanced Entrance Sequence
The entrance sequence, which is essential in a house, is enhanced by architectural intervention: a new volume conceived as porch wraps-up arrivals; and the volume that houses the new bathroom of the main room projects over the garden creating a new porch which emphasizes the exit to the garden, as well as it offers spectacular views over the bay of Palma.
At the far ends of the house both the new bedroom as well as the game room project from the main volume stretching the house and spanning more garden and providing further views. Finally, the indoor pool and spa are below ground level.
Semi-Buried Spa and Landscape Integration
This unique space features a swimming pool, a small spa area and gym. A large window to the south maximizes the relationship with the surroundings and views, so that the SPA can become a semi-outdoor space. Aiming to provide this space with the maximum warmth, close attention has been paid to the materials in this area: the volume of concrete that forms the SPA is covered with IPE wood on both ground and ceiling, creating a continuous space that surrounds the pools, these in turn mollify in white marble to brighten the space. This way, users forget that they are in a buried space.
The Kubik Extension is situated on a plot within a pine forest, with a steep slope facing south and offers extensive views over the bay of Palma. By placing the semi-buried SPA volume in front of the house, advantage is taken of the SPA’s roof deck to extend the garden; thus the dwelling obtains a space it was lacking: a large landscaped horizontal surface.
