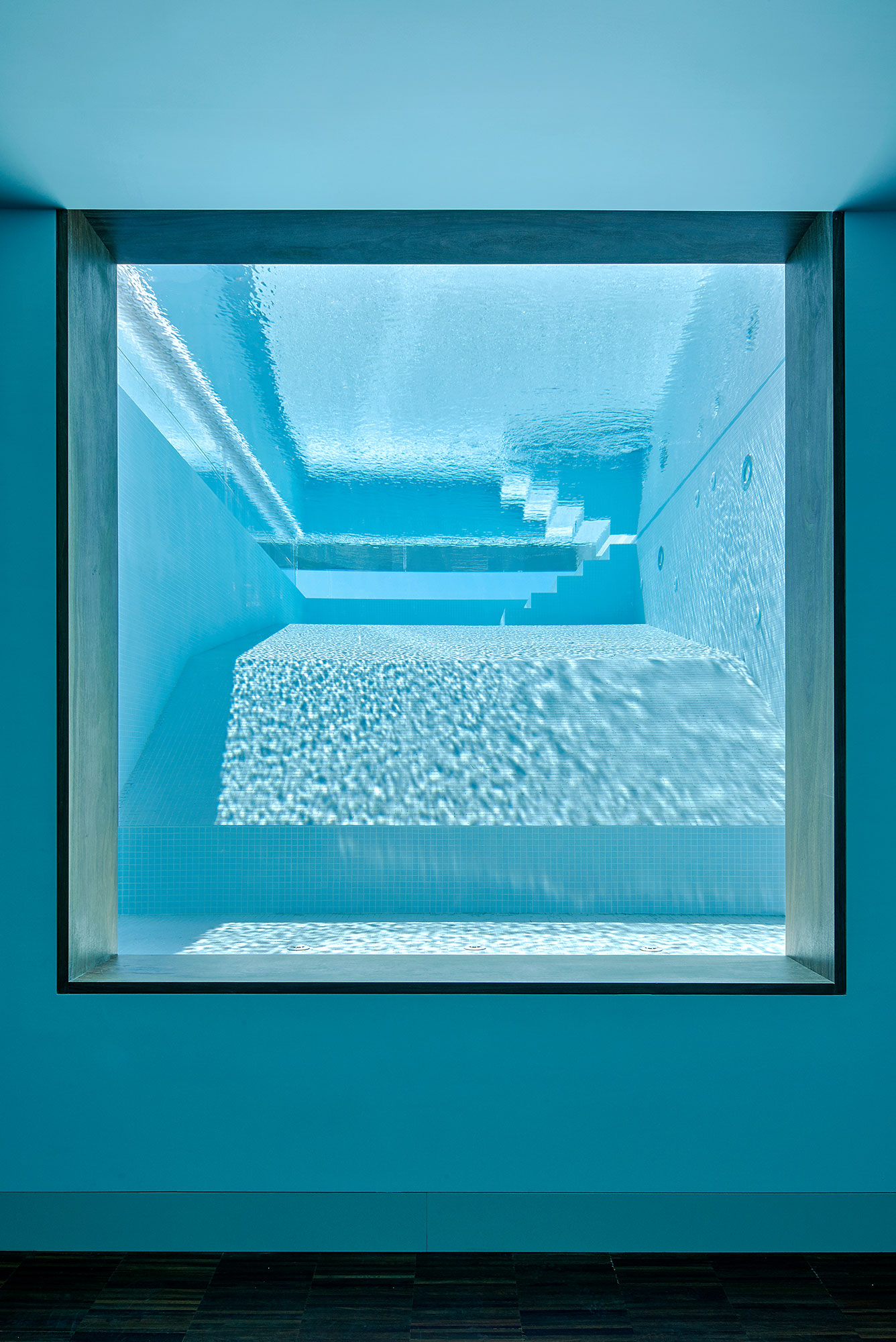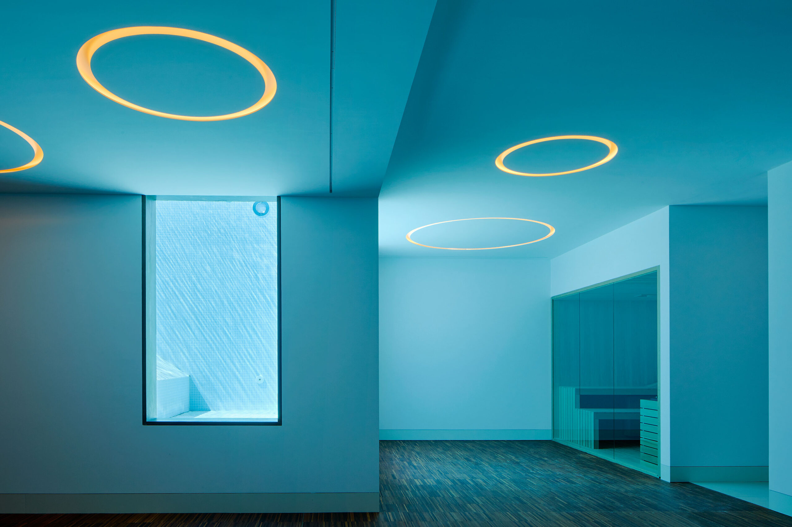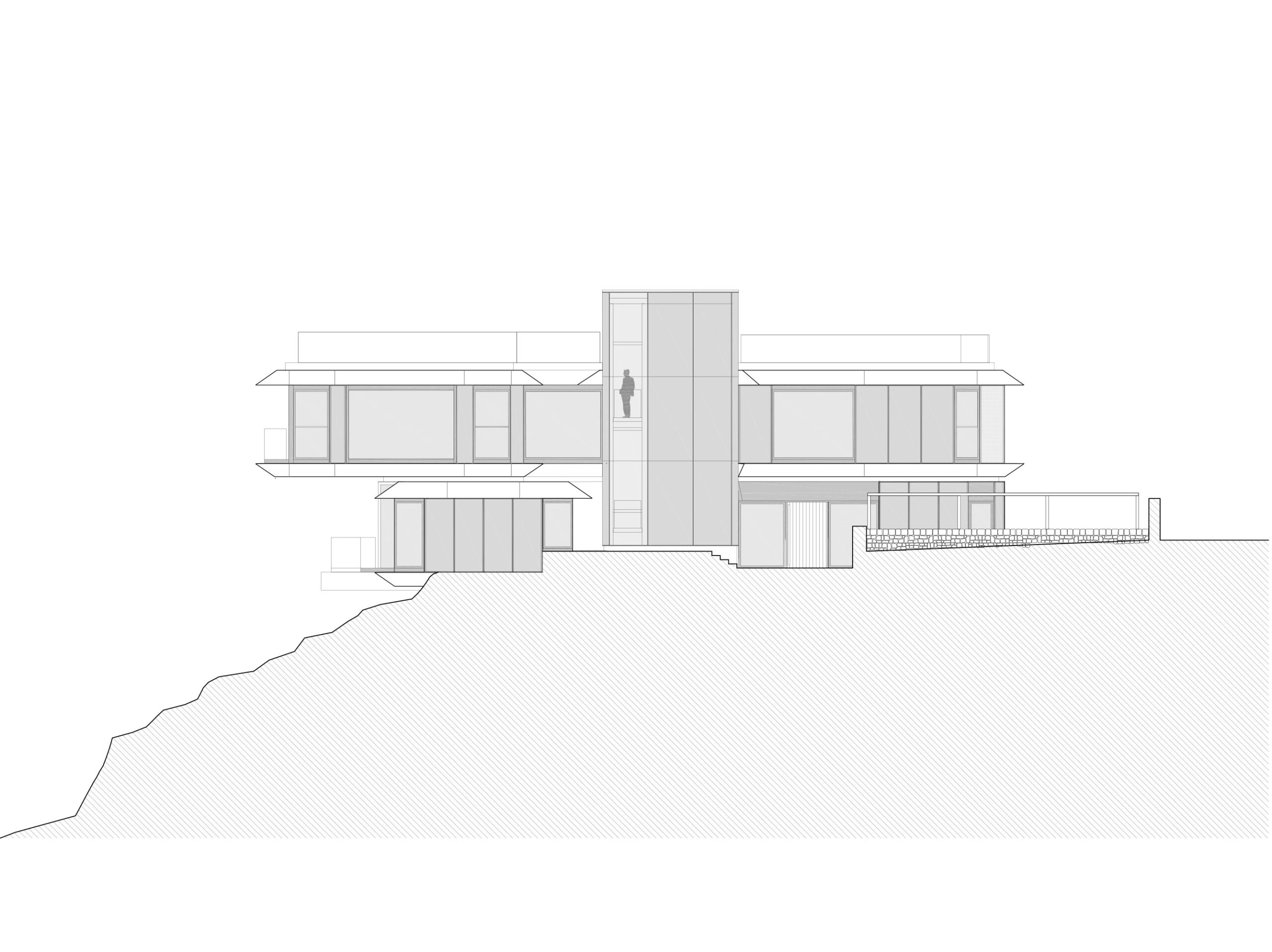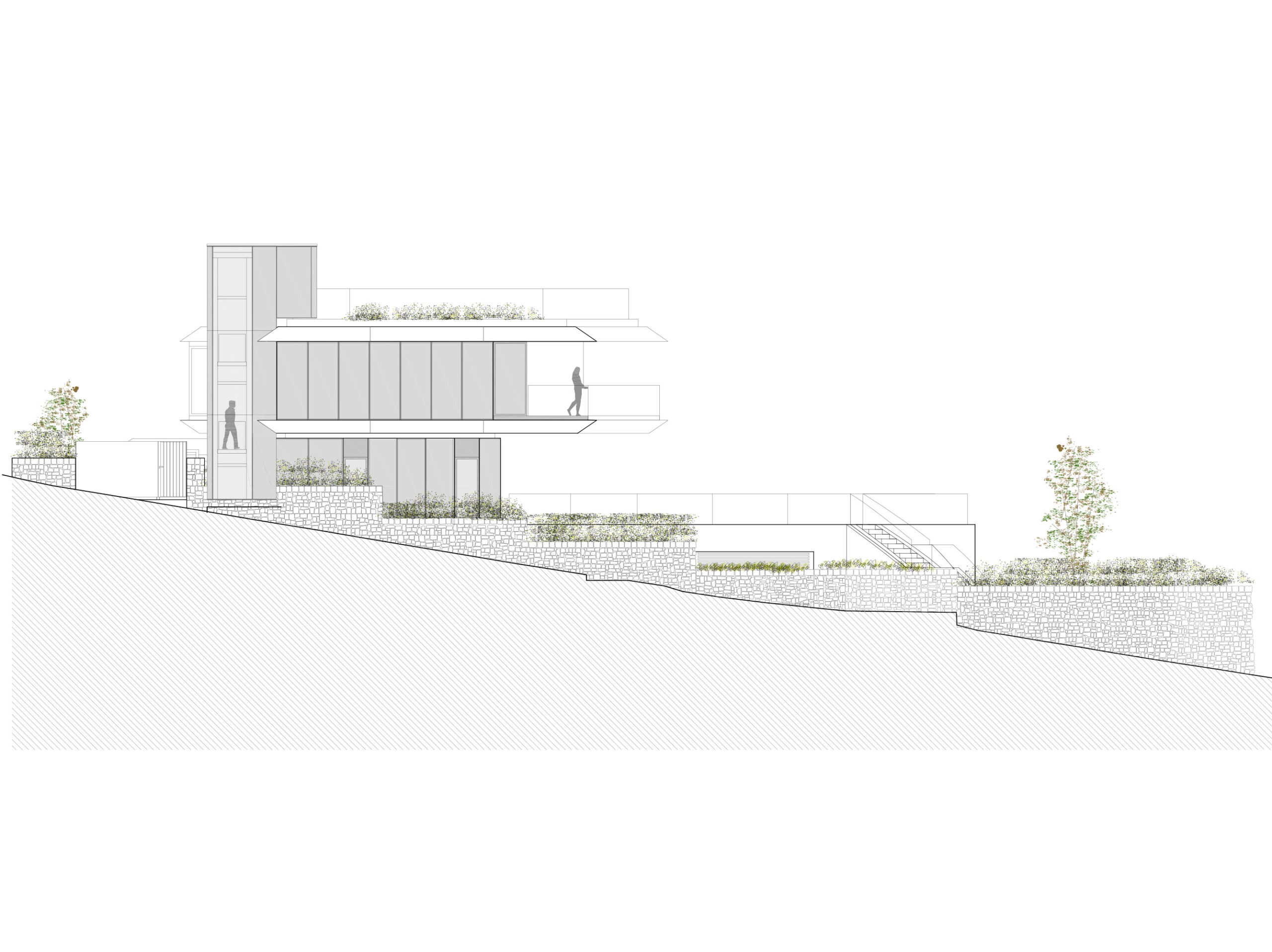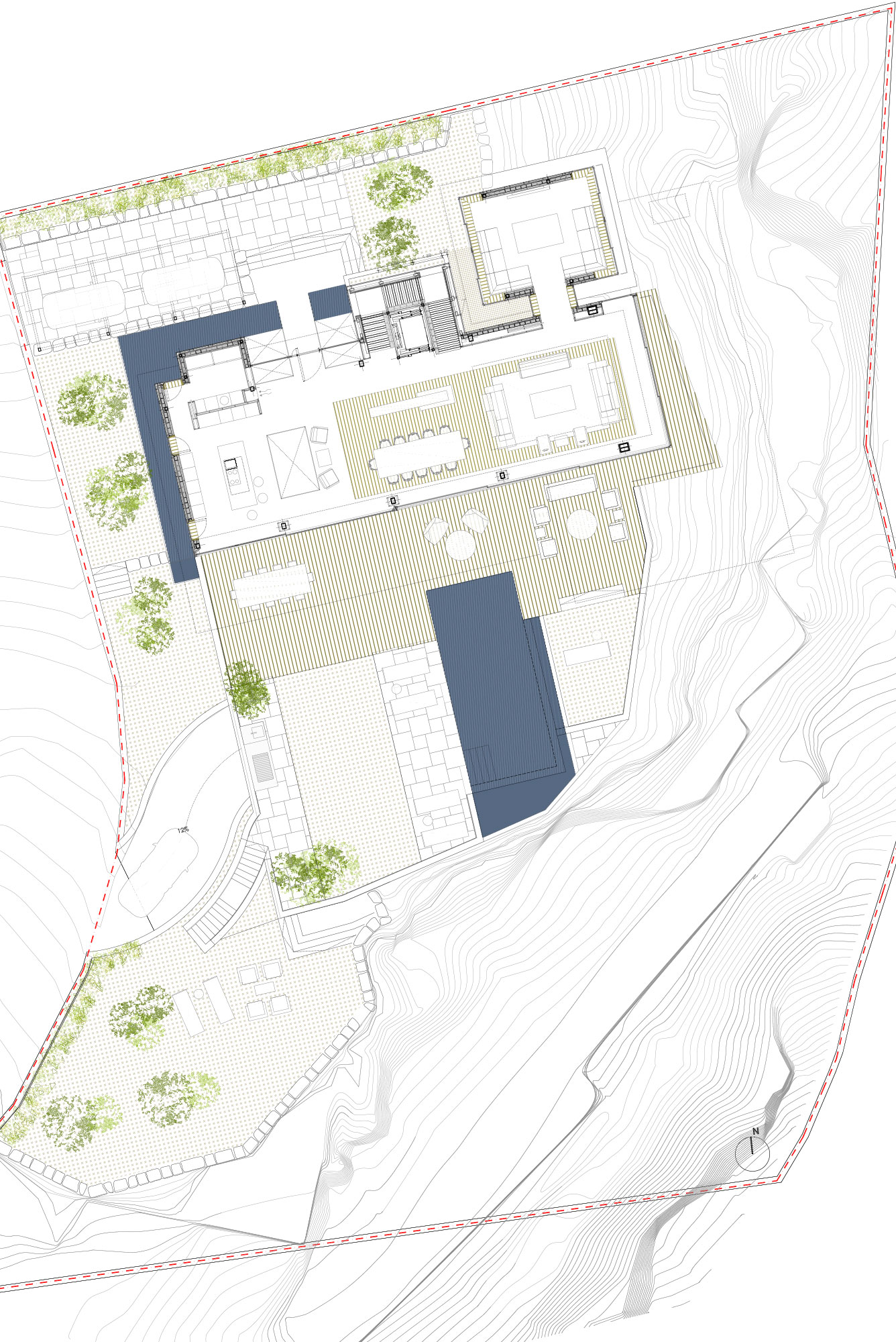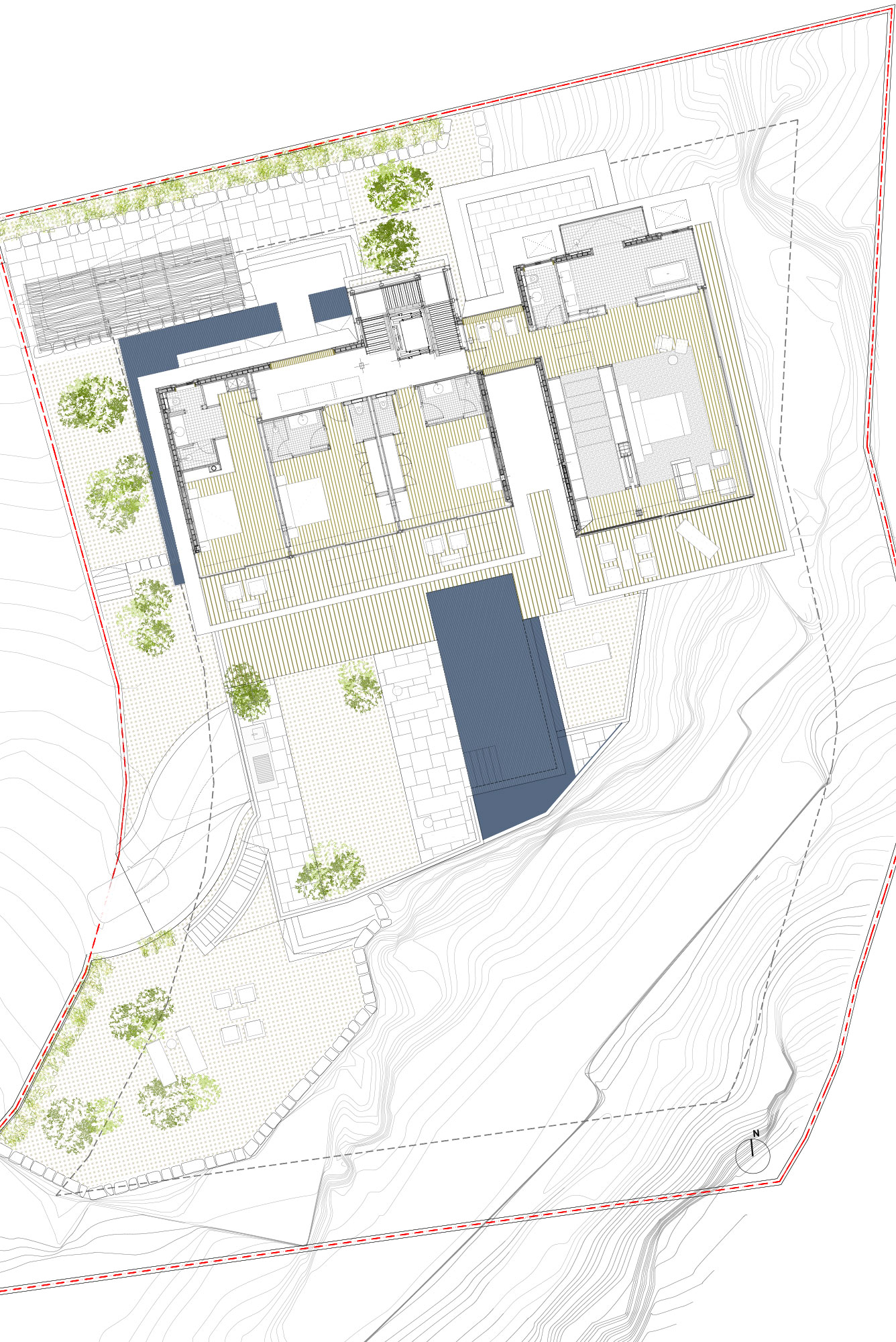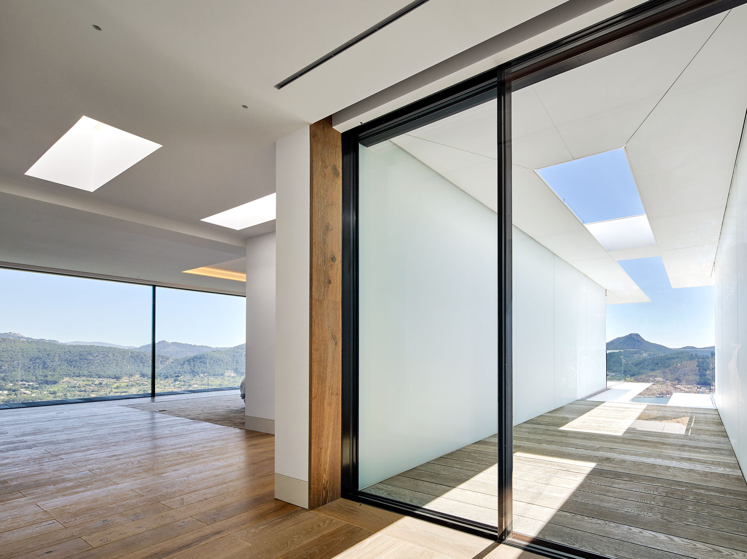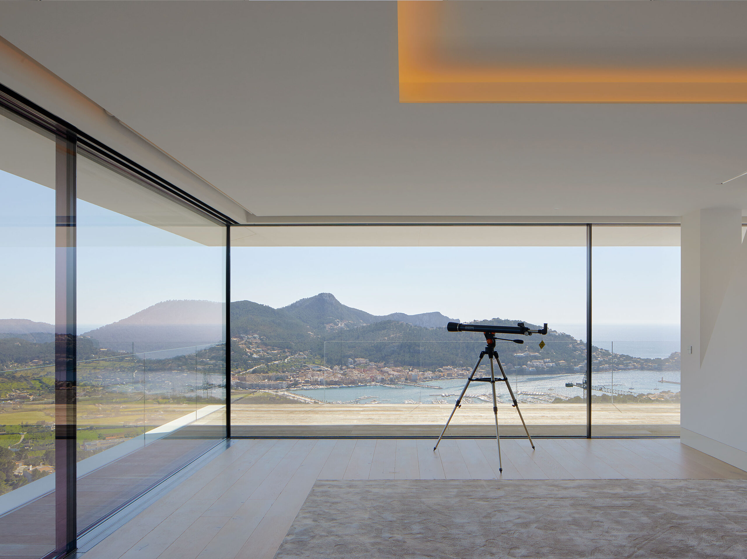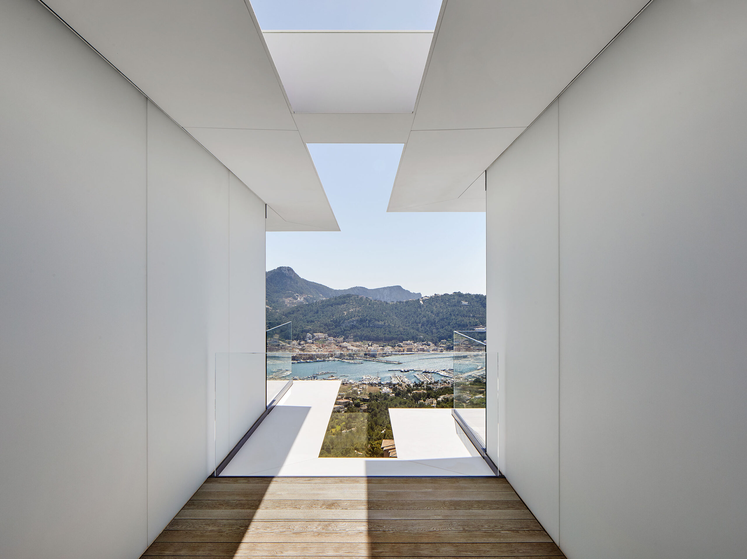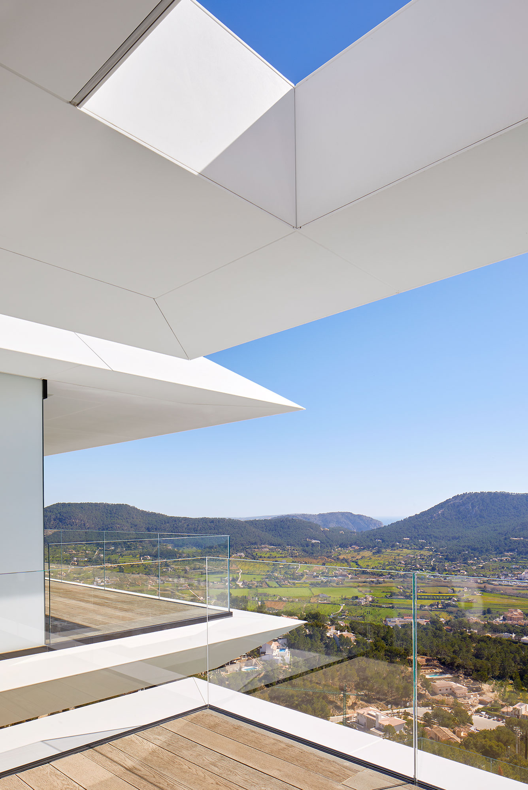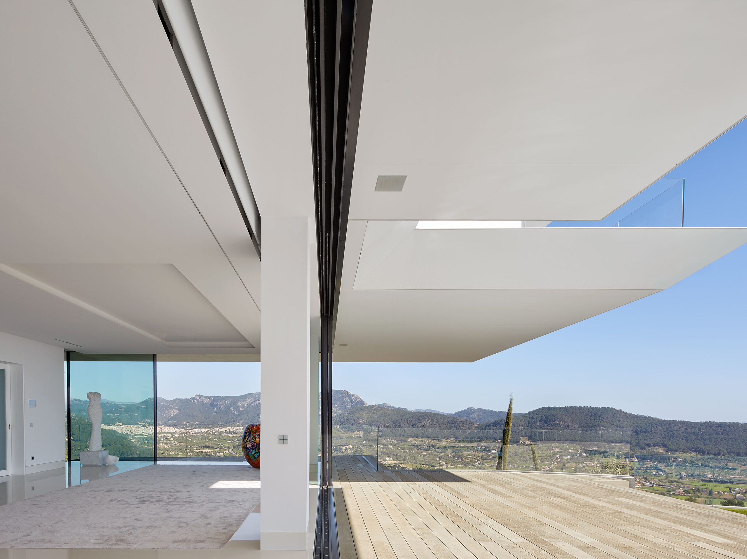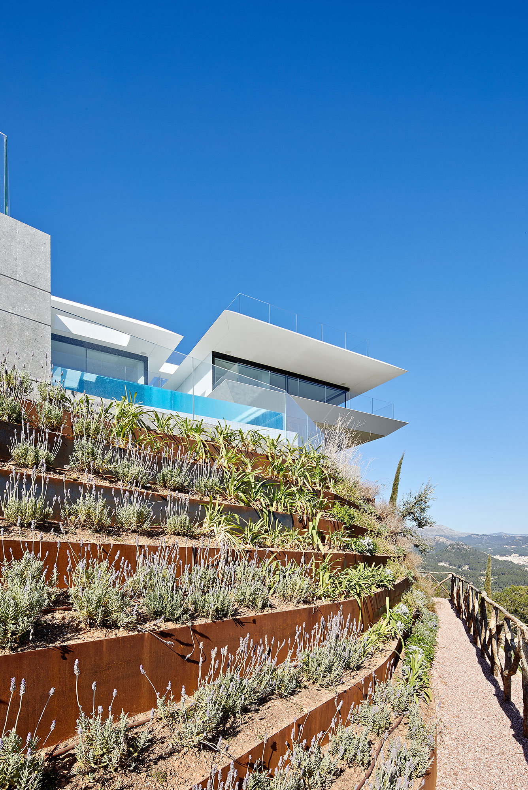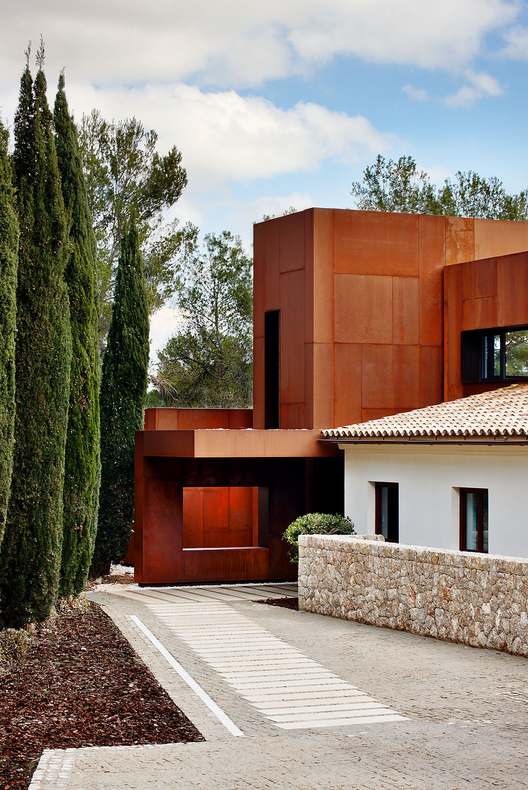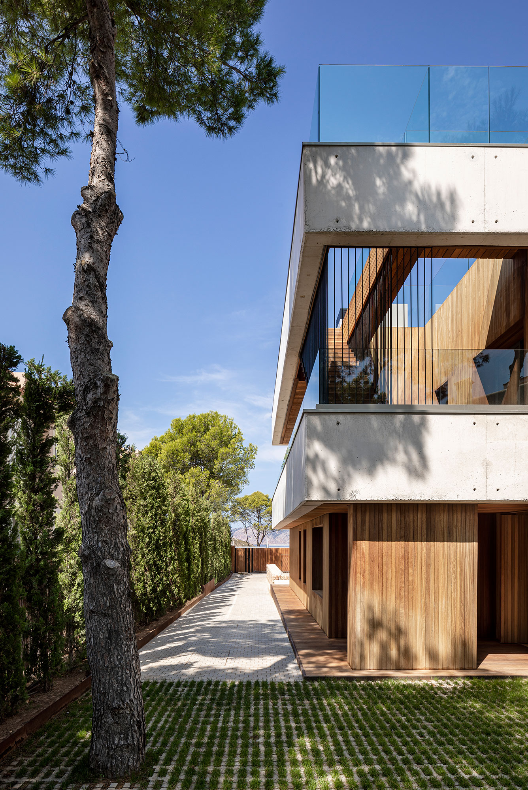Where Eagles Dare
A Home Hovering Over A Mallorcan Hill-Top
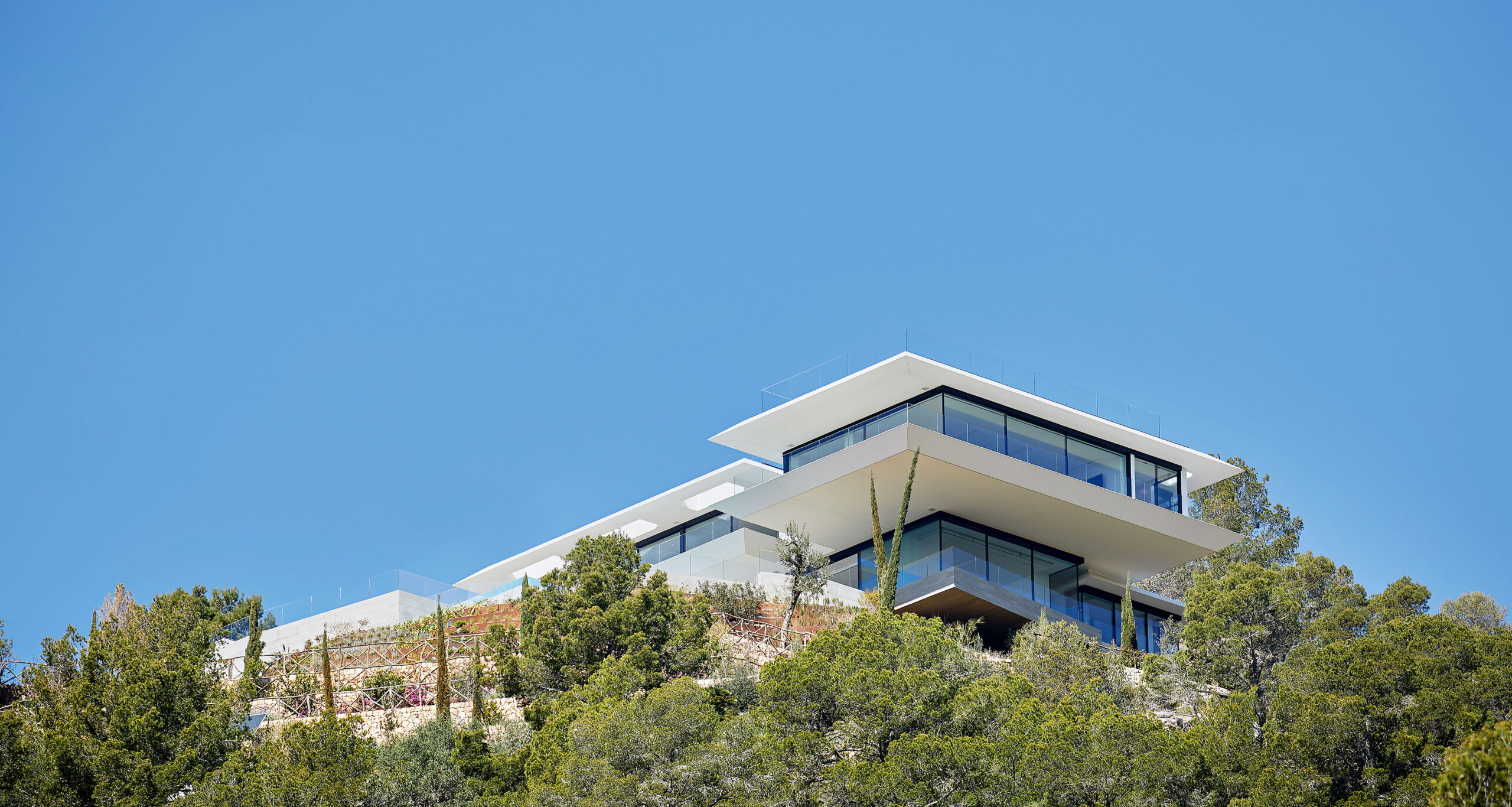
Design And Engineering Take Centre Stage In This Unique Proposal Designed For a Unique Location
Where Eagles Dare is located on a hilltop in Mallorca, featuring an architectural design that maximizes 360º panoramic views while maintaining privacy.
The house “ flies” over the mountain with a dramatic overhang of more than 7m, stepping back from the street to ensure privacy and open up to the breathtaking views. Efficiently organized, the house integrates with its surroundings through a Mediterranean plaza and a design that fuses interior and exterior.
Program
Private villa
Location
Port d’Andratx, Mallorca, ES
Size
1.000 m²
Client
privat
Year
2016
Budget
4.500.000,00 €
Architecture
GRAS Reynés Arquitectos
Team
Guillermo Reynes, Álvaro Pérez
Engineering
EA Engineers Assesors
Structure
Mecanismo Ingeniería
Technical Engineering
Pedro Cabrer Pizá
Construction
Llull Sastre
Landscaping
Jardins de Tramuntana
Lighting
D-Mix
Interior Design
Sean Fitzpatrick (Diamond Projects), Paul Brindle (One Residence), Don Hobson (Design)
Photography
José Hevia
Shortlisted 2017
World Architecture Festival
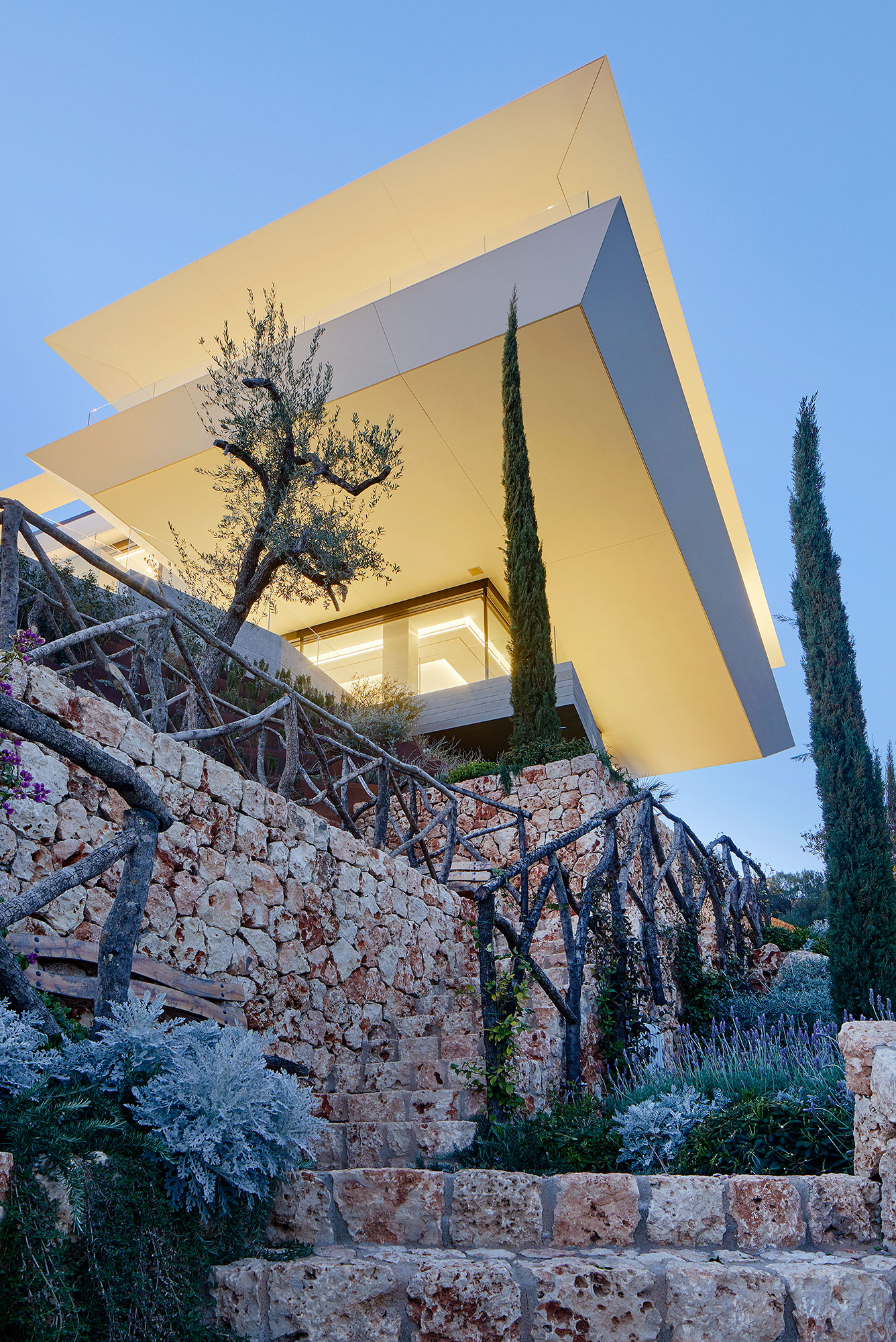
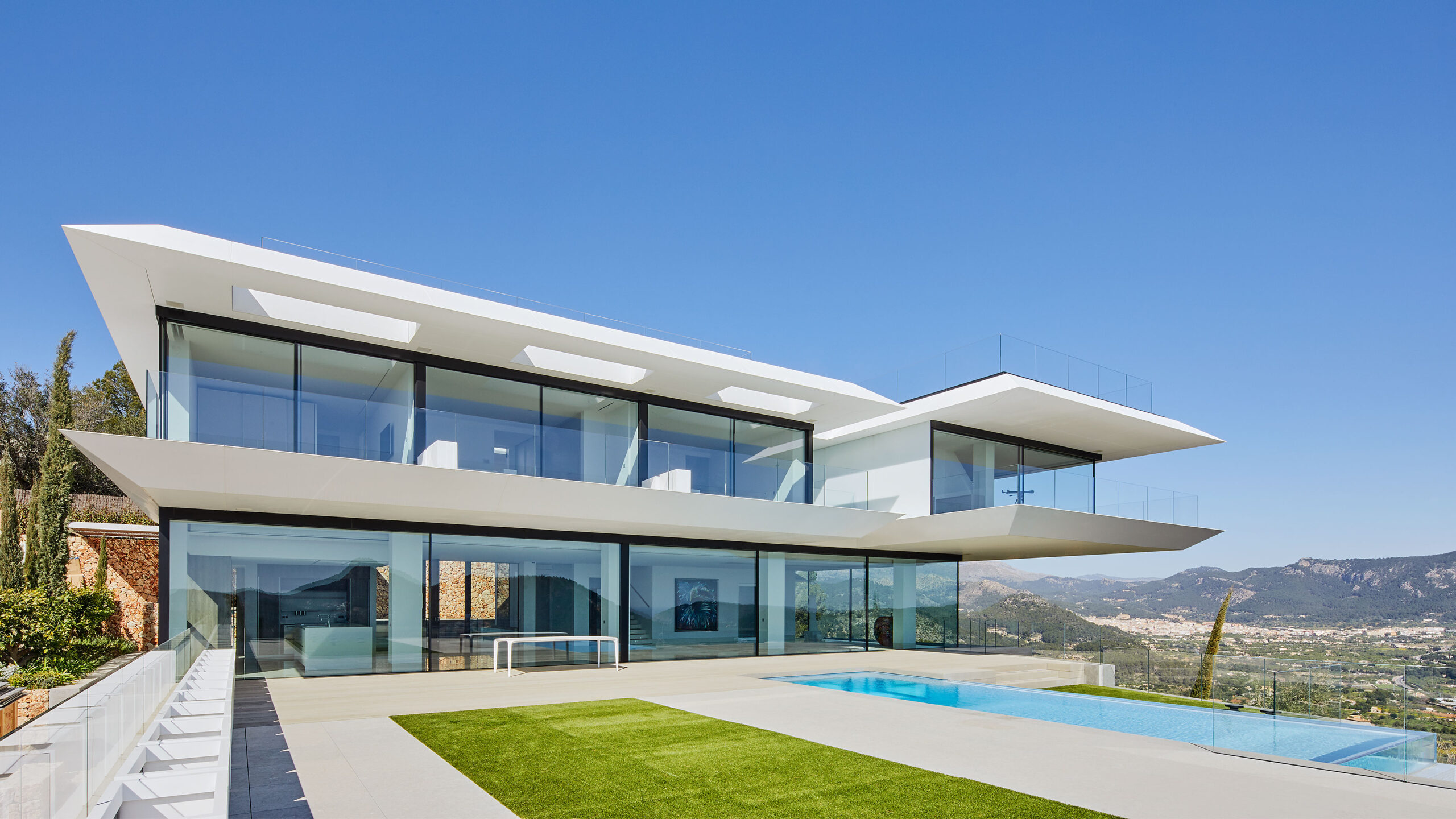
An Ideal Location While Maintaining Privacy And Panoramic Views
All about this project is the site: a hilltop in Mallorca, an empty natural space offering dramatic topography and fabulous views. How to design a house in such a plot at the best possible location?
The program defined by the client demanded maximization of the 360 º panoramic views whilst keeping privacy. The design strategy projects the house out of the hill as much as possible. Thus, the building “flies out” of the mountain with a dramatic cantilever. By doing this operation, the house takes distance from the street, providing privacy, and opens to the views of the valley and the sea.
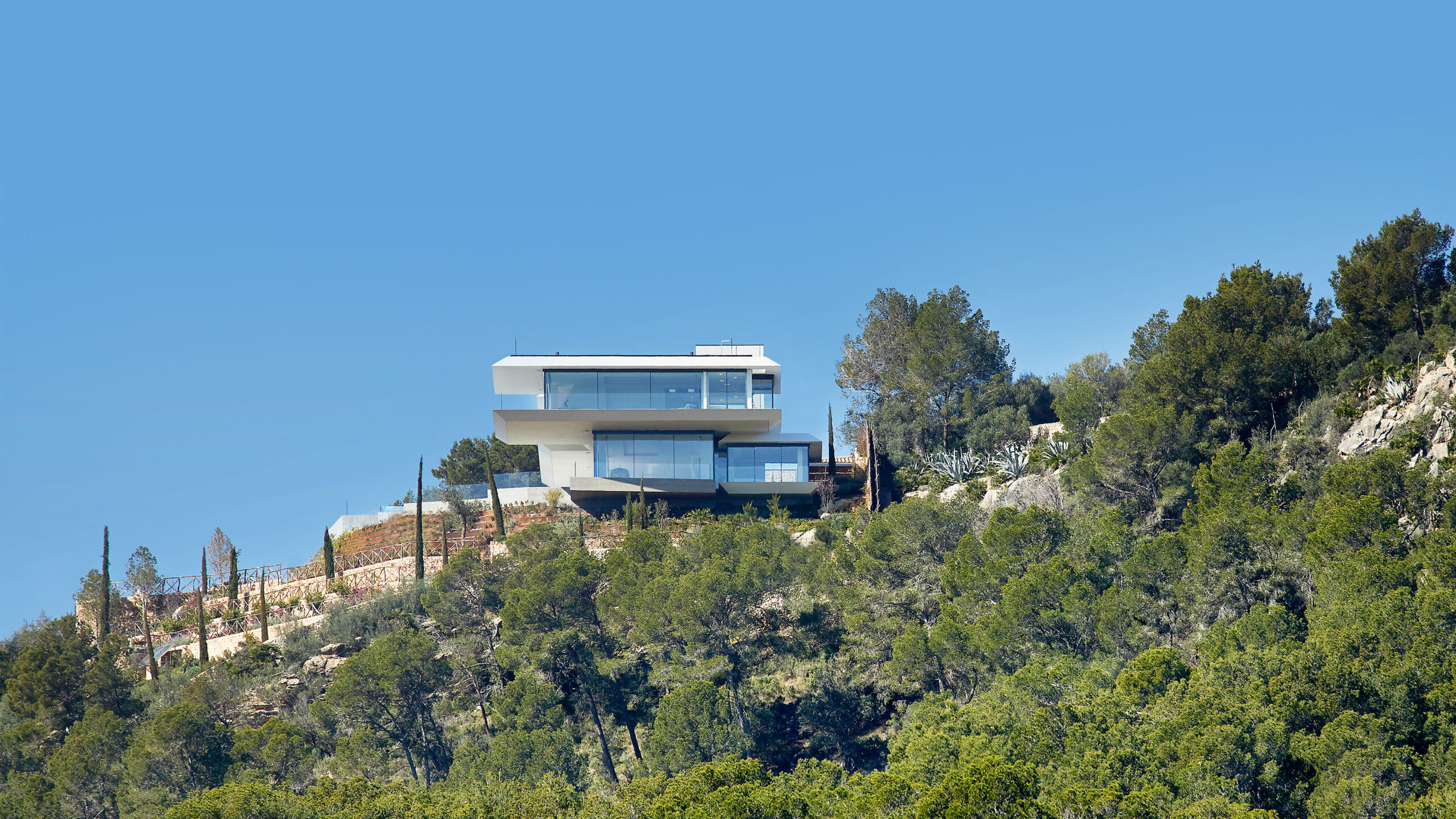
Simplicity In An Integrated Design With “Infinity” Effect
The organization of Where Eagles Dare is very simple but very effective. The access is through a plaza at the back of the house, a Mediterranean plaza paved with local stone and with lush vegetation. The house hides the view so a surprise effect is achieved once in the house.
All the view immediately opens up once entering the house, providing a full panoramic view of the valley and the sea. There are no borders between the interior and the exterior; all is a big open lounge space. The pool due to the infinity effect brings the distant sea closer to the house.
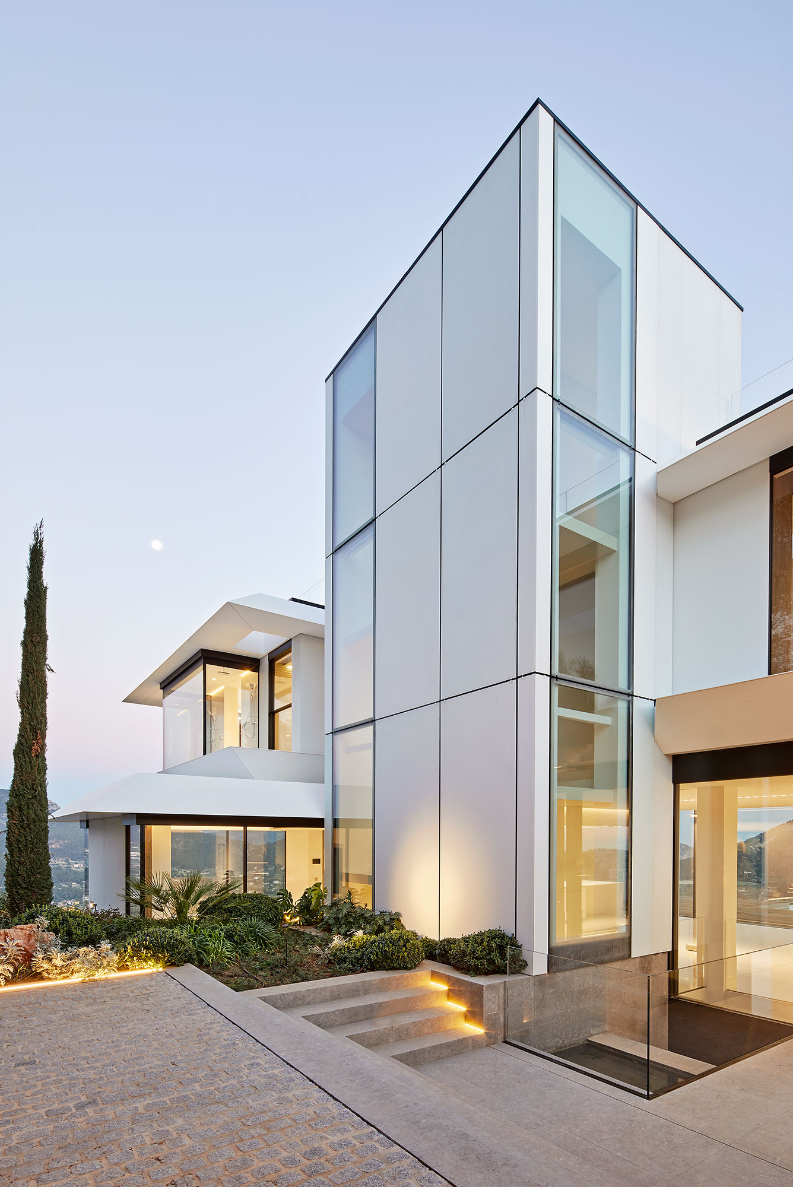
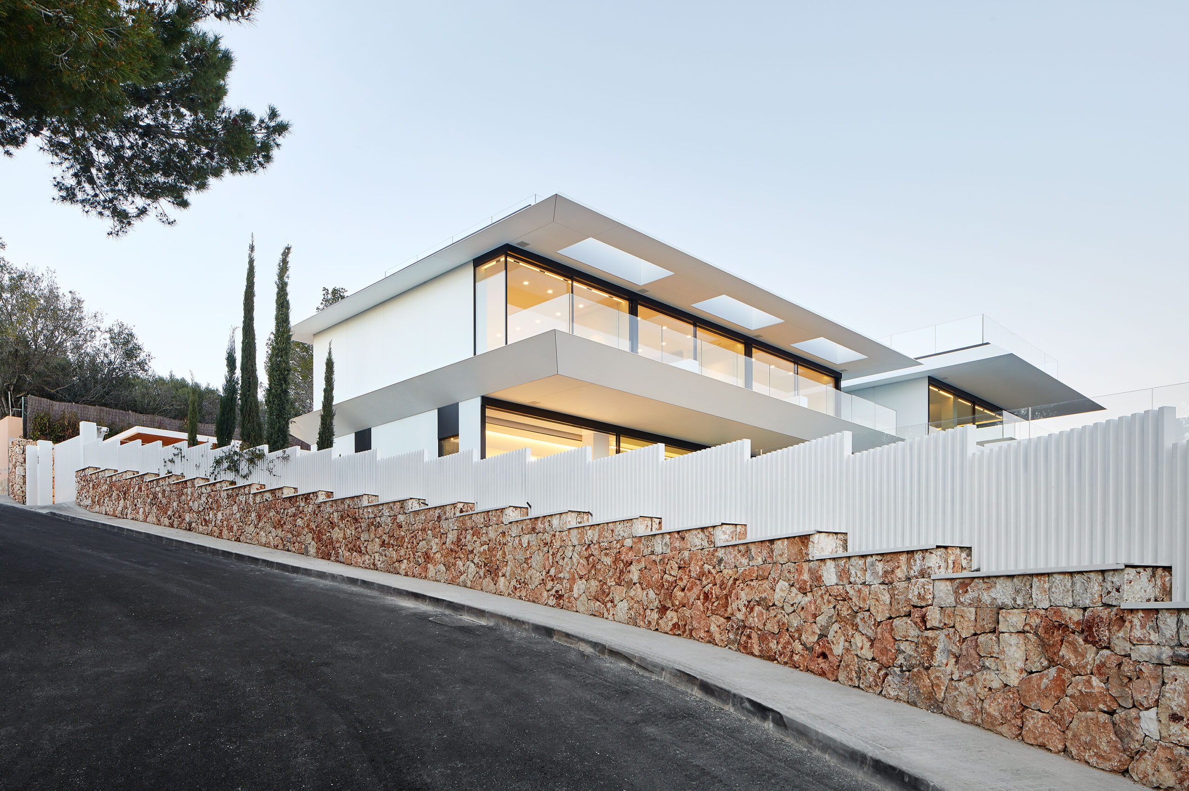
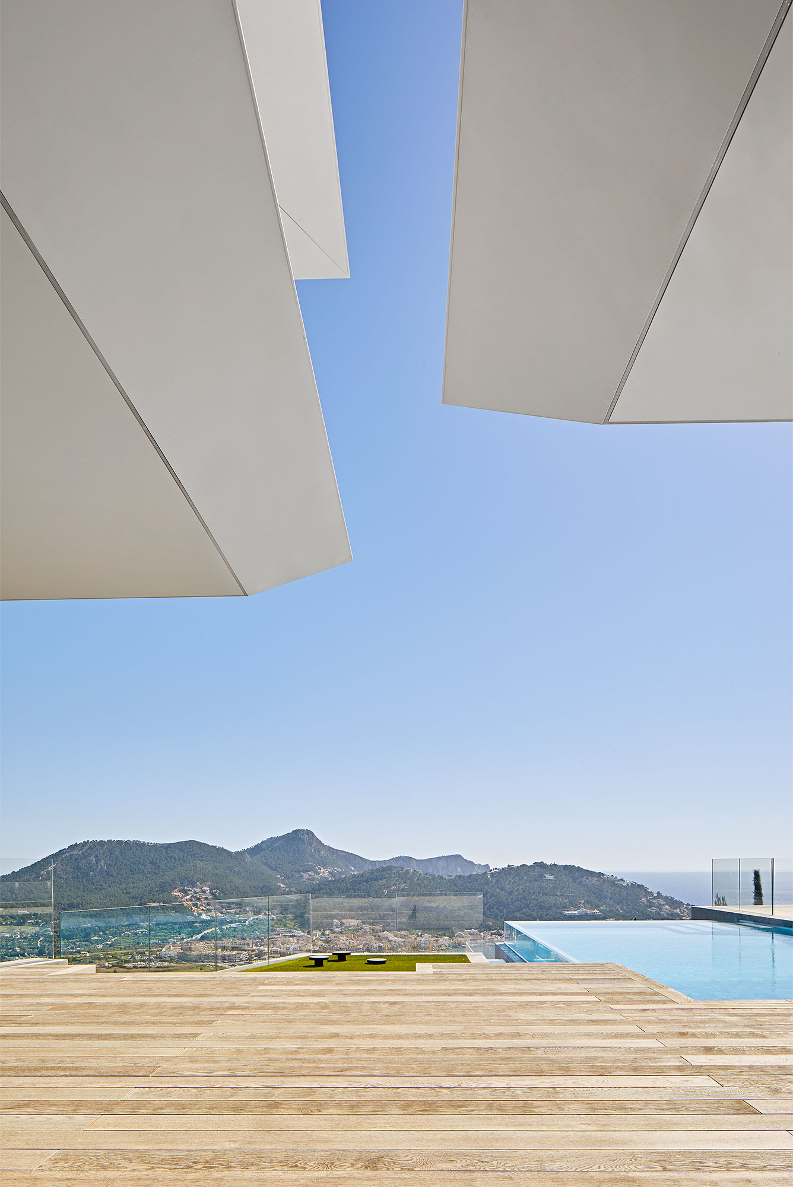
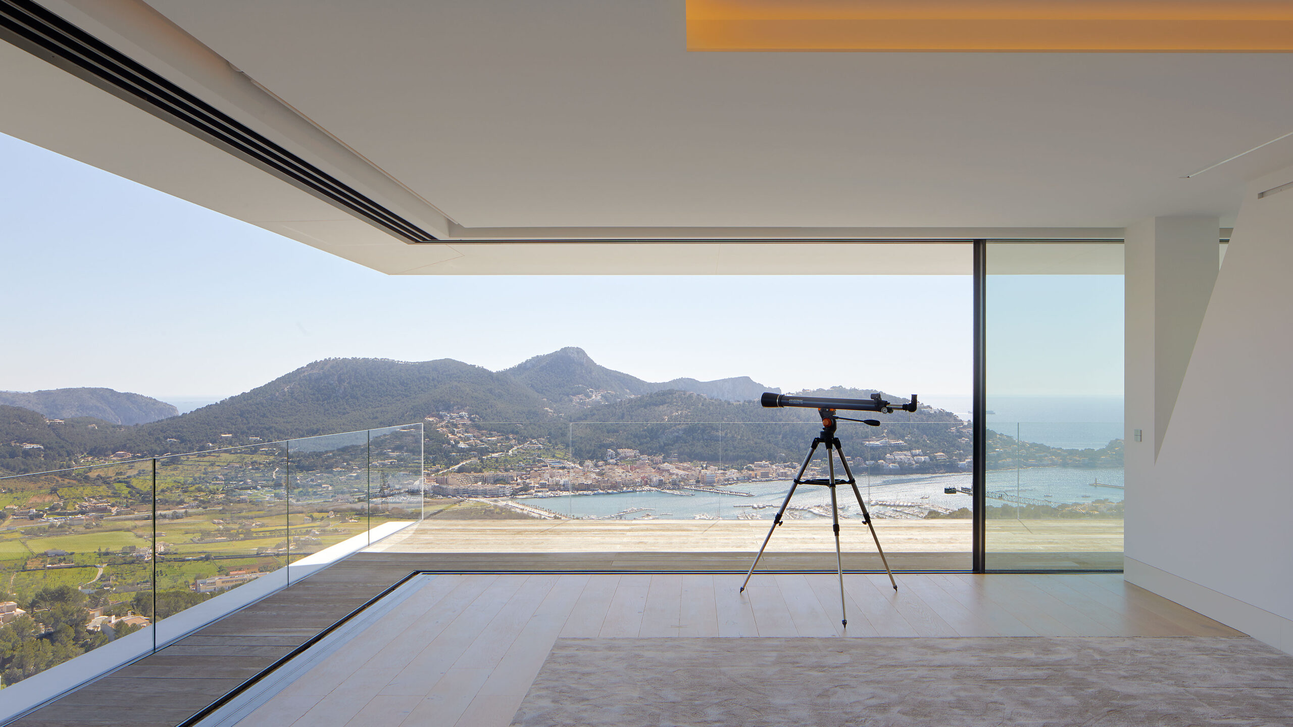
Organization, Materiality And Innovation. A House That Plays With The Light And Shadow Of The Mediterranean
By projecting the first floor out as much as possible, a shelter-shade opportunity is given to the ground floor, so the living areas are protected from the strong Mediterranean sun of the island. The program for the ground floor is mainly the living area, kitchen and a small TV room.
All house floors are connected through a central core with a glass elevator and a floating stair.
The first floor is the “eagle”, the part of the house leaving the mountain and creating the dramatic unique effect of the house. The bedrooms are located here, all of them with an outdoor terrace. The special location of the master bedroom is an opportunity for a full corner opening maximising the floating effect. The rooftop is just a deck; breathtaking views for extra sitting and lounge areas.
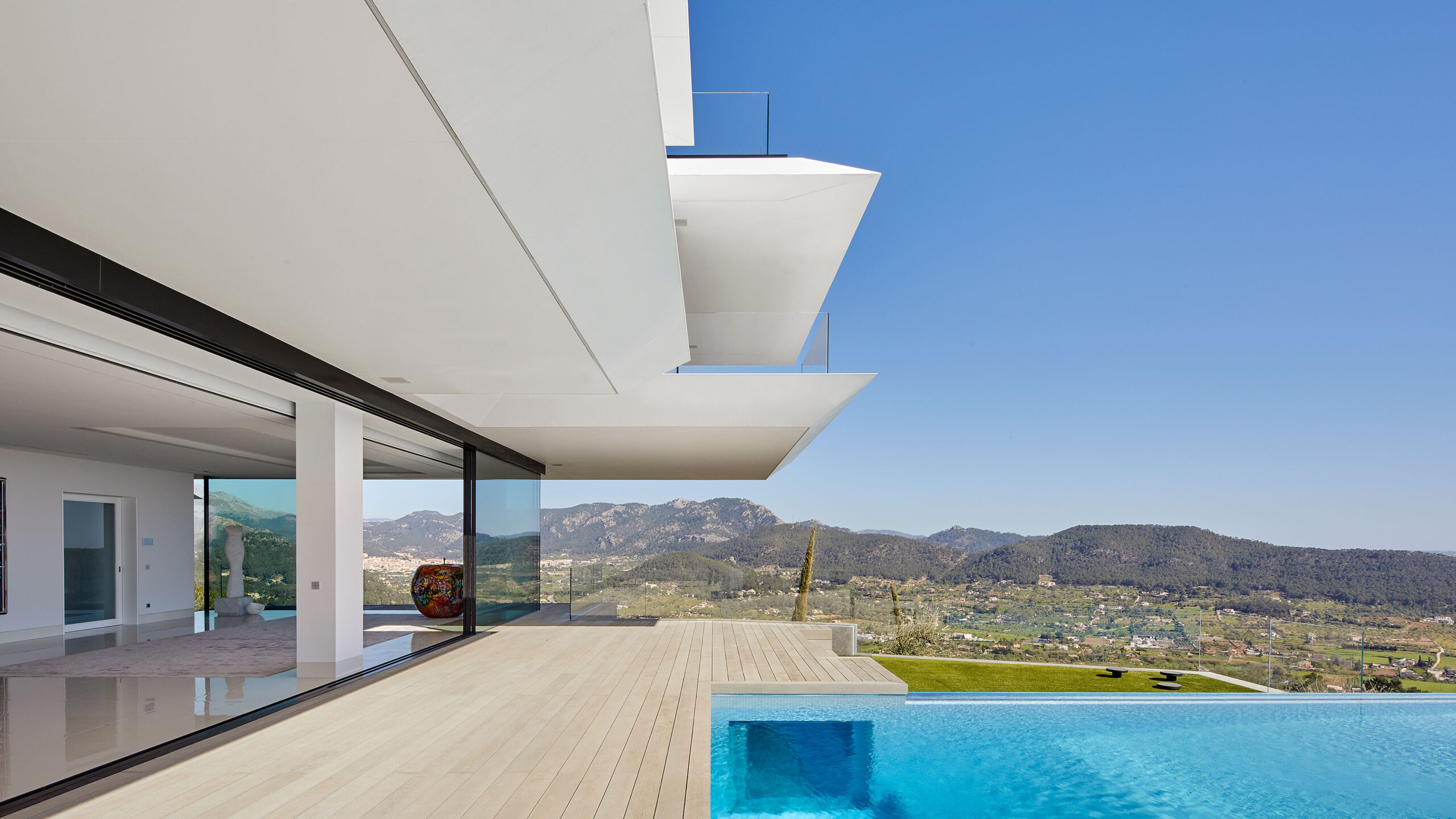
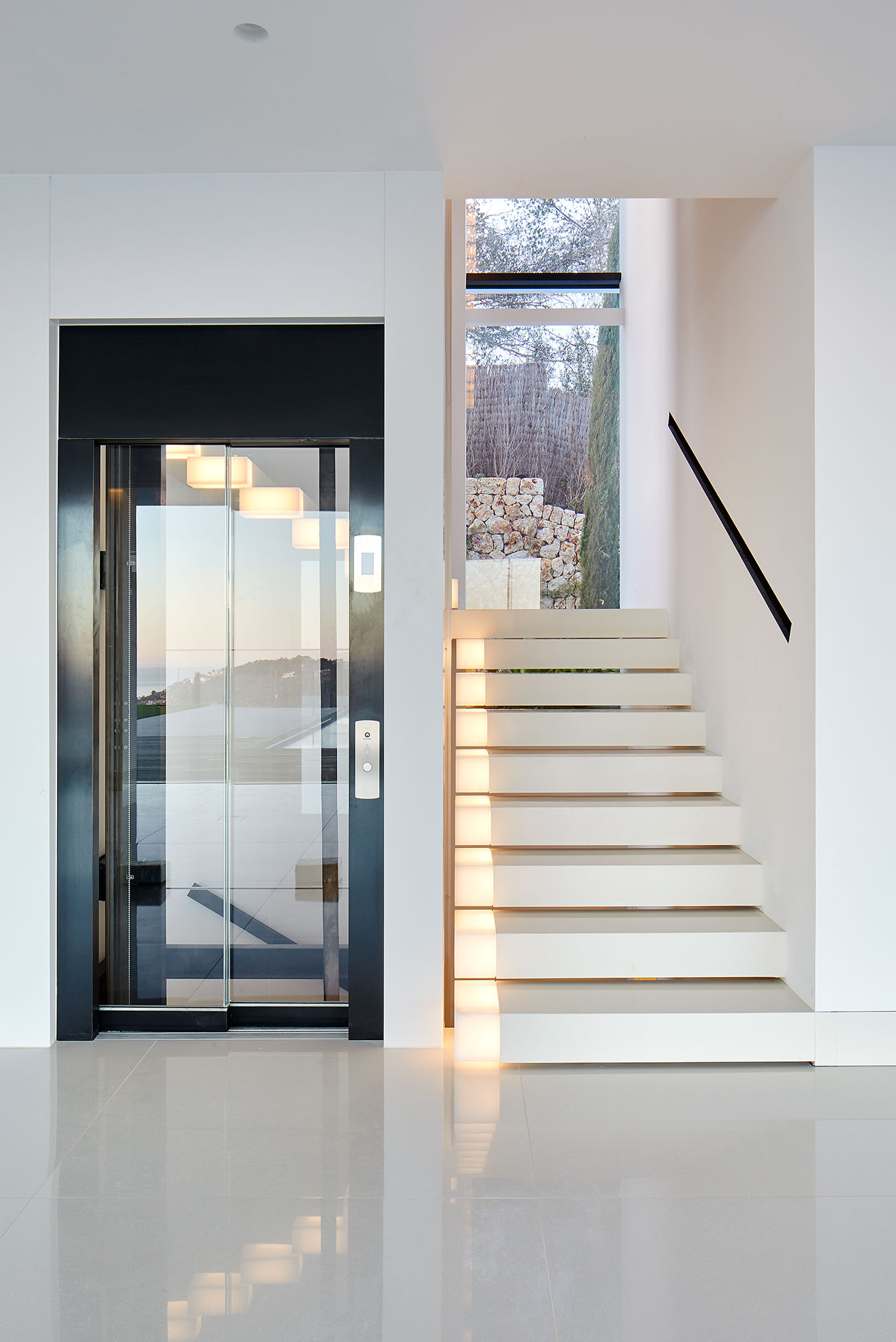
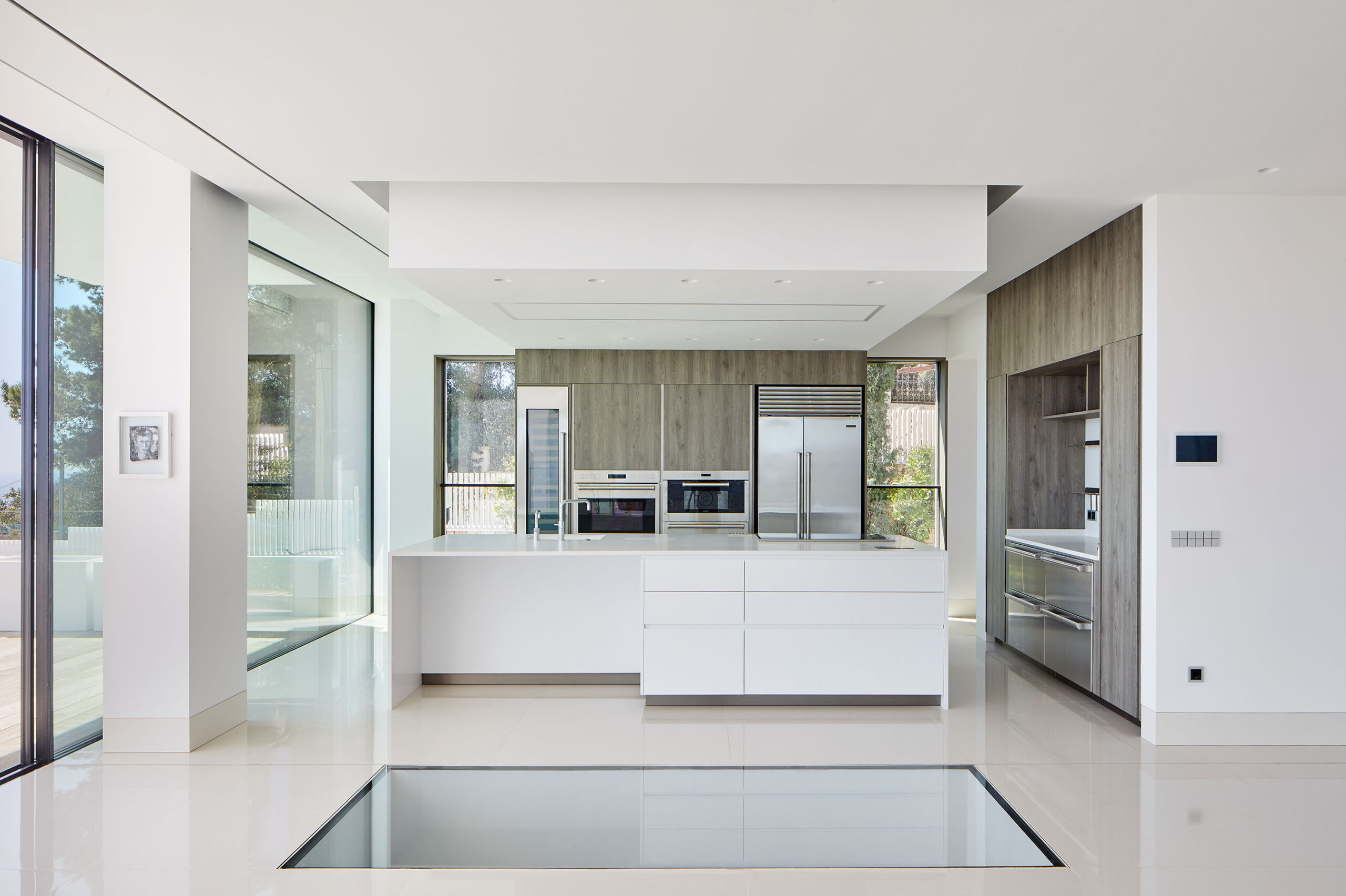
The program of the basement is complementary to the house: a garage, a gym, a small spa and guest accommodation where the basement is visible because of the slope. The glass walls of the pool create an interesting interaction and provide natural light to the basement. The garden design is based on the traditional Mallorcan terracing strategy due to the extreme slope. Different levels, bancales, are created using the local stone. Olive trees, rosemary, lavender and other local plants are planted. Paths are created between the different levels and small plazas, terraces become great viewpoints to enjoy the views.
The choice of materials for the house reinforces the concept. The white Krion coating at first floor provides lightness to the design, and not less important, less weight to the structure. Ground floor is mostly glass, both windows and façade, protected from the direct sun by the cantilever of the first floor. The windows with transparent sun protected glass and the façade with ventilated frosted glass. The basement is cladded in the same stone as the mountain so it merges with the rocks.
The structure of the house was a big challenge. The concrete structure at the basement is the base for the steel structure of the rest of the house. The big cantilevers of the project, as already mentioned, protect from the direct sun, so does the design of the fins at first floor, all that combined with the position of the house at the top of the hill makes the house extremely efficient in summer, providing shade and cross ventilation.
Where Eagles Dare is also built with the highest sustainable standards: passive insulation, ventilated facades and full re usage of rainwater and grey waters for irrigation purposes.
