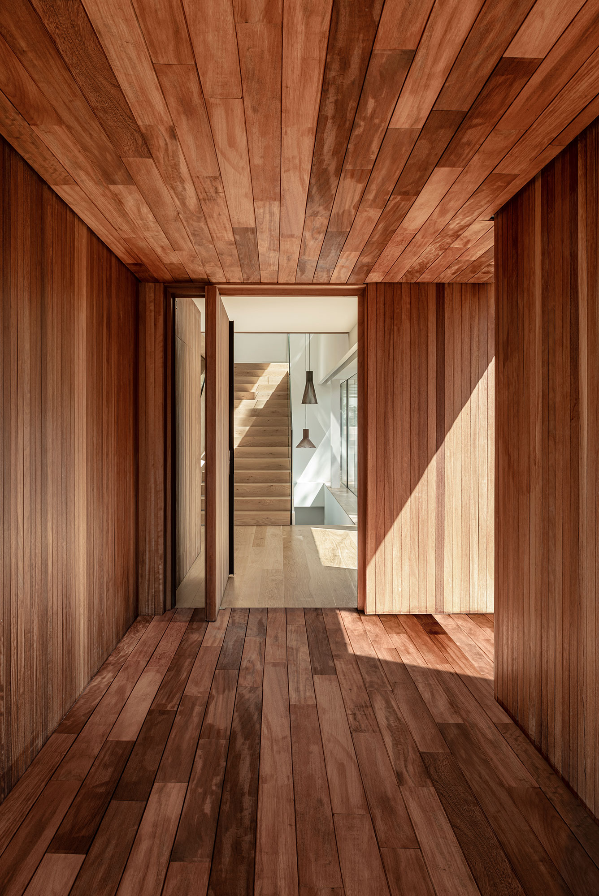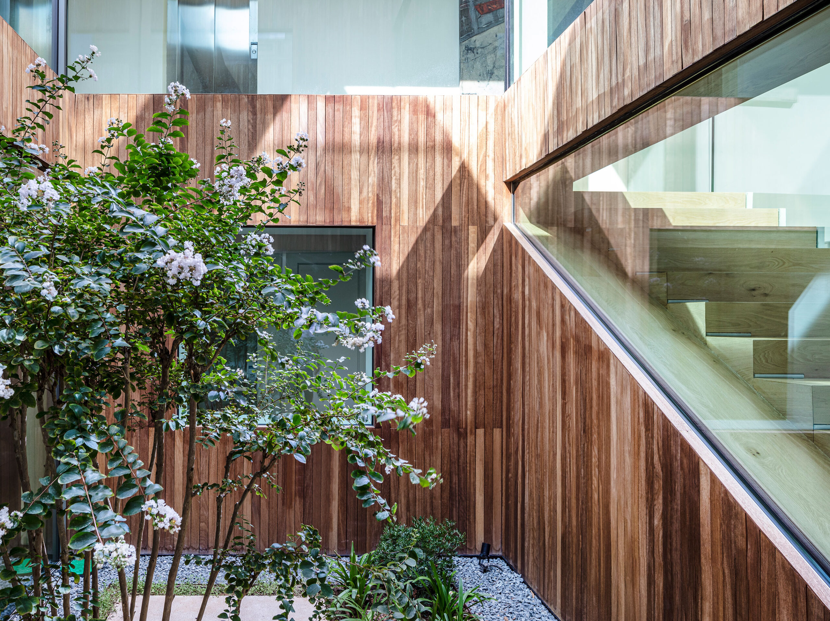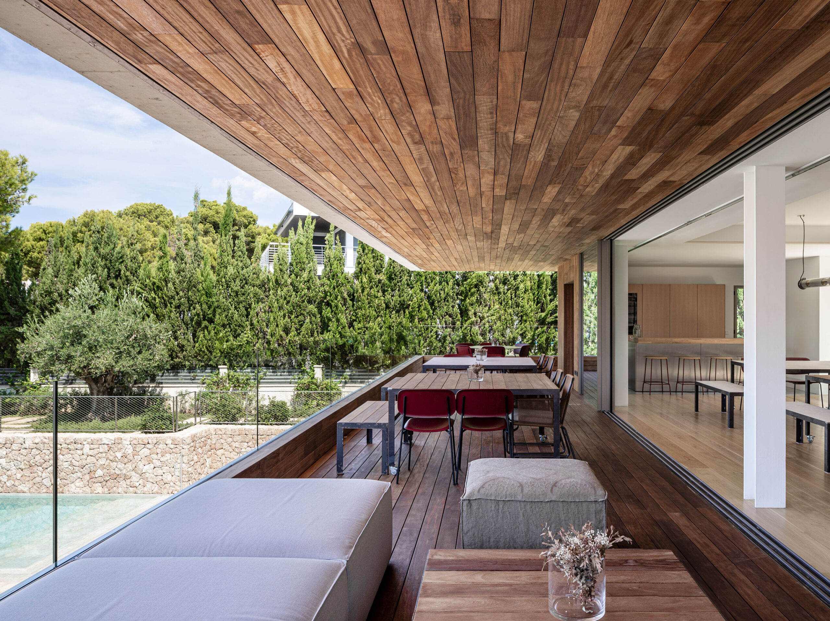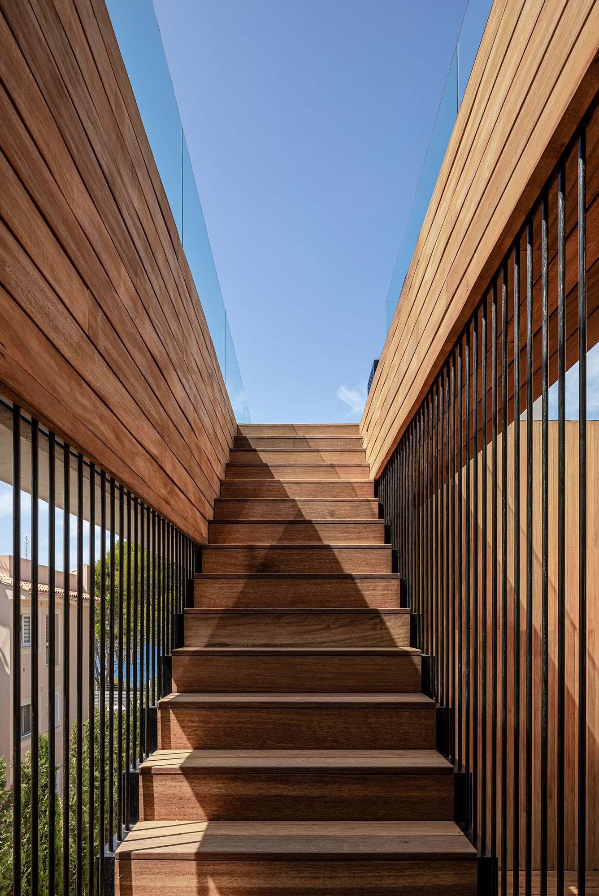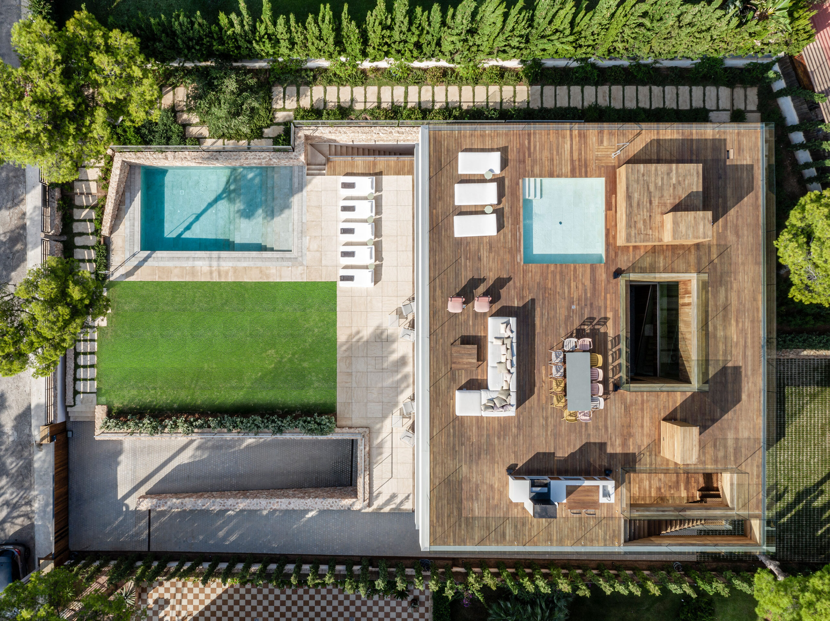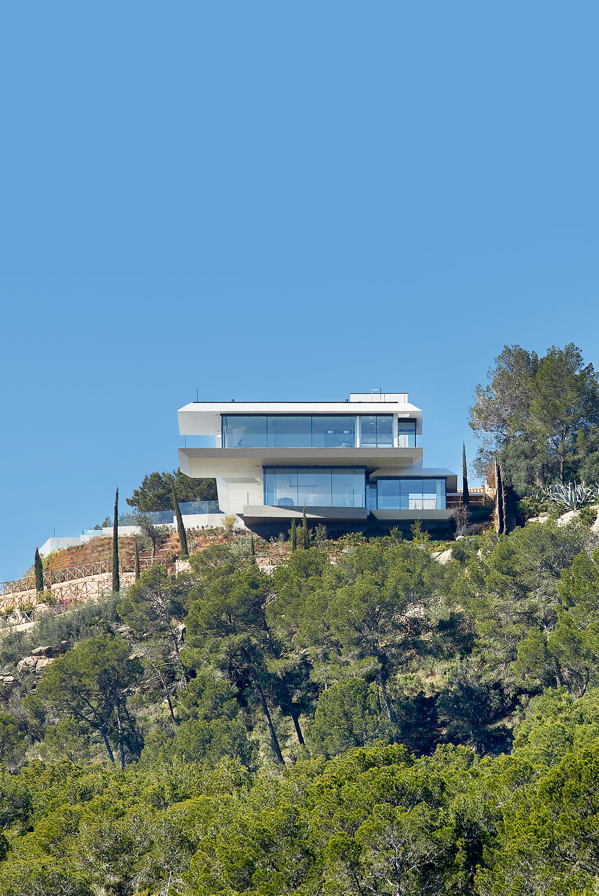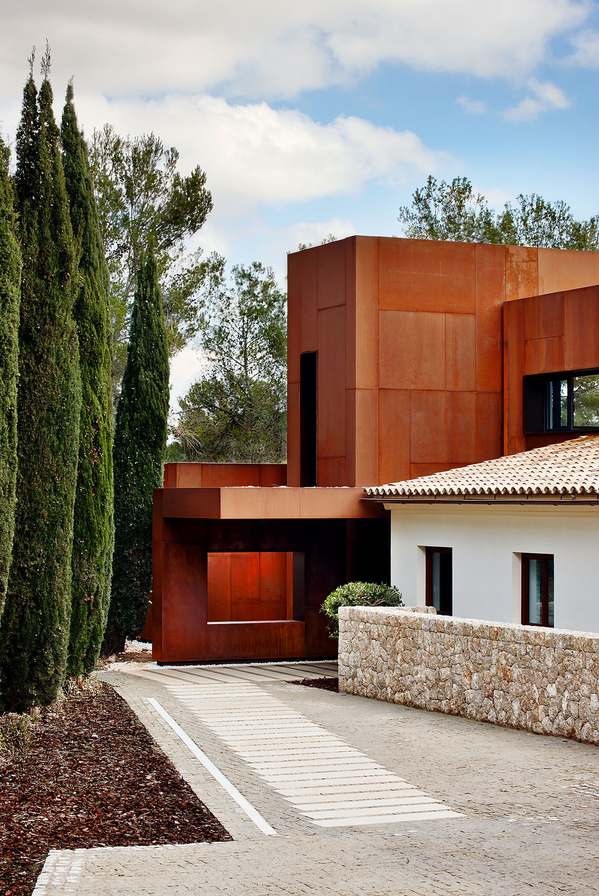Villa Malgrats
An Unacademic Approach To Get Greater Liveability
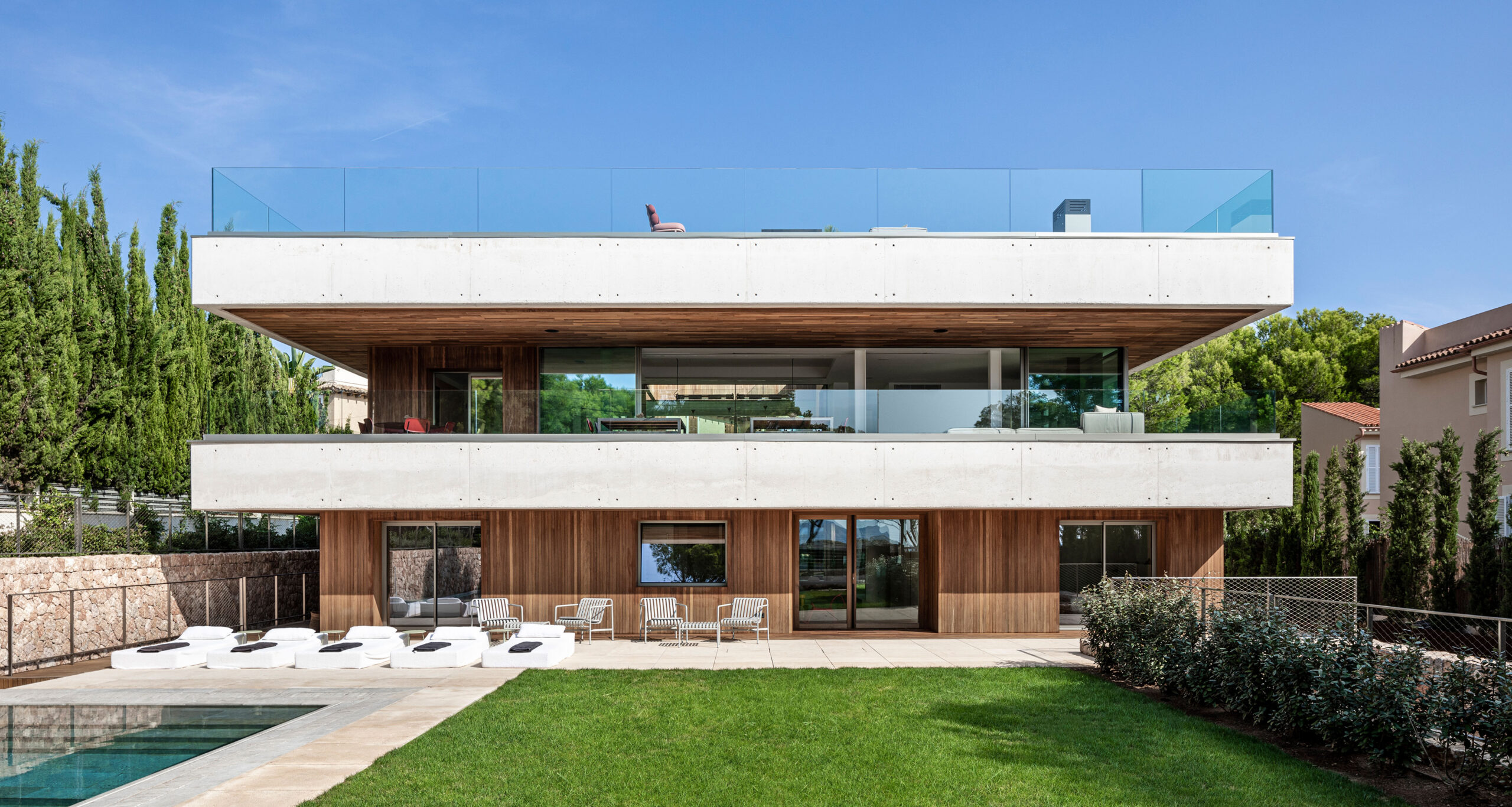
A Home Cut Off From The Coast By A Road Flips Floors To Bring The Nearby Islets And Sea Closer To Its Owners
Villa Malgrats, a summer house for a Barcelona family in Mallorca. Villa Malgrats honours the Malgrats islands just in front of the house; takes the name and the concept is conceived around the magnificent views to the islands.
A great location in the southwest of Mallorca by the coast, but with a house and a road in between the property and the sea. The goal of the design is to bring the islands to the house and embrace it, no matter if the property is not front line.
Program
Private villa
Location
Santa Ponsa, Mallorca, ES
Size
800 m²
Client
privat
Year
2019
Budget
1.300.000,00 €
Architecture
GRAS Reynés Arquitectos
Team
Guillermo Reynés, Álvaro Pérez, Filip Szafalowicz
Engineering
Ingenio Consultores
Construction
EGOS International Works
Interior Design
Bárbara Aurell
Landscaping
Jardinería Cortés
Photography
Tomeu Canyellas
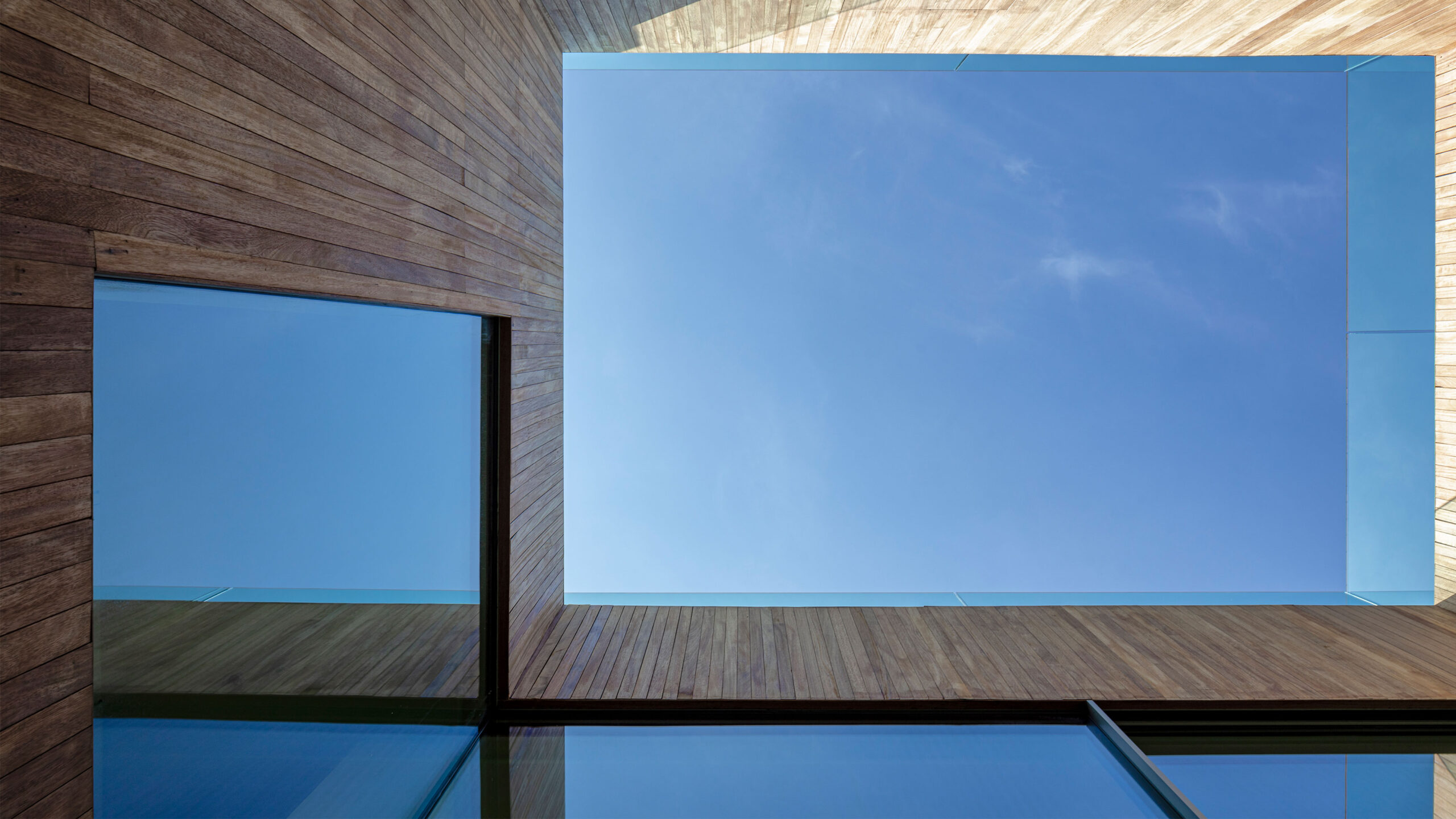
Architectural Design
The plot, almost flat, sits opposite the coastline at the other side of the road. Villa Malgrats in order to get the best views and get some distance from the road is pushed to the back of the plot as much as possible, so the house gets the highest level and some distance-buffer to the road, with the garden between the house and the road.
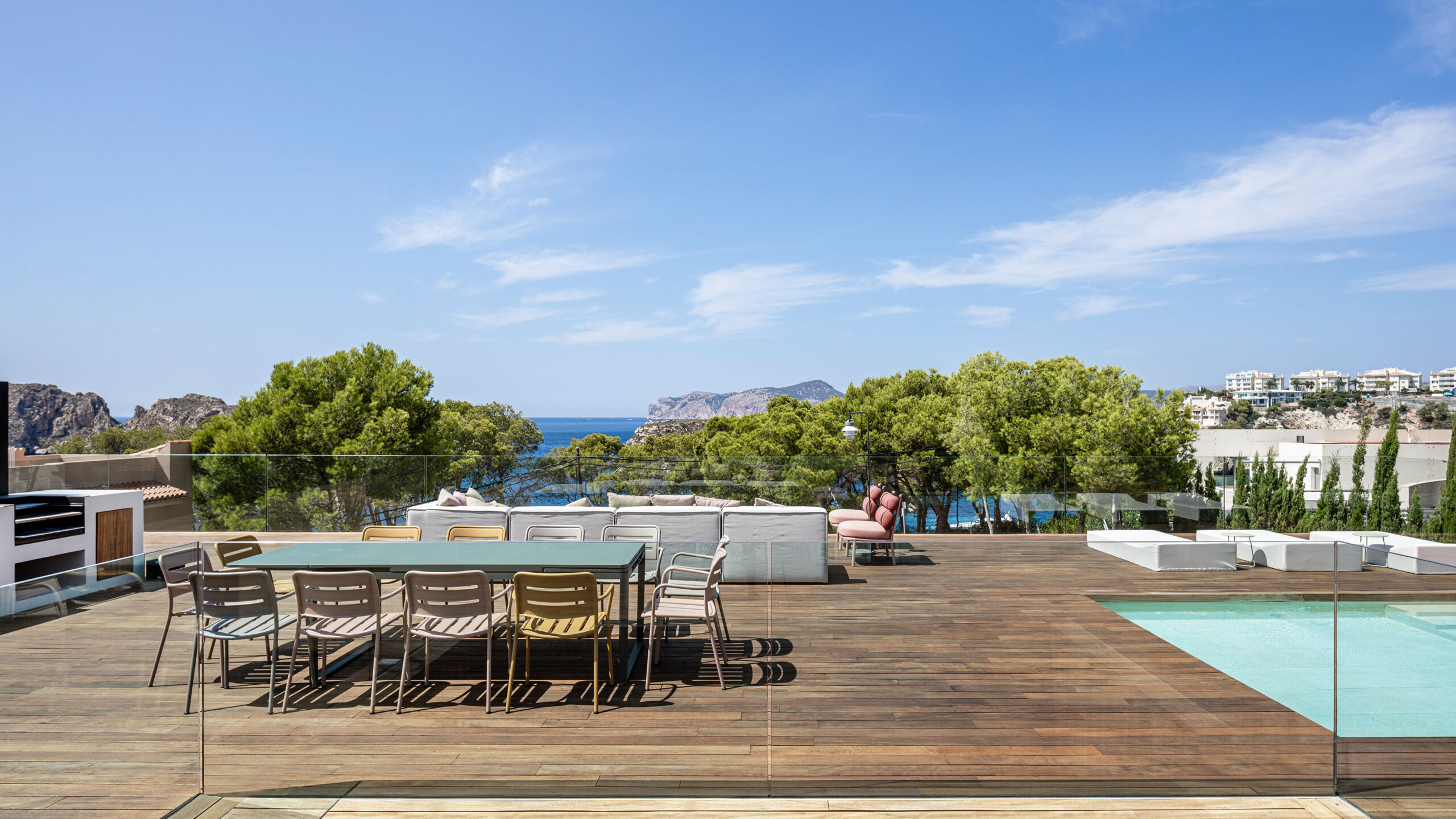
Mediterranean Outdoor Living
The concept of Villa Malgrats enhances the outdoor Mediterranean living where the outdoor spaces, terraces are as important or more than the interior spaces: the house projects to the outside, to the sea, as much as the regulation and the technology of the structure-balconies permits. An outdoor routing connecting the garden with all the levels of the house is created: all the outdoor spaces, can be reached and used without entering the house, maximizing the outdoor living experience.
First the garden on the ground floor, made of low maintenance Mediterranean species and stone walls where the swimming pool is located. From this level the first floor can be reached on the side through a lifted garden level, a stone “bancal” and then directly to the first floor of the house, the living area terrace, with a lounge and a dining area, following the same program as the interior living area in this level.
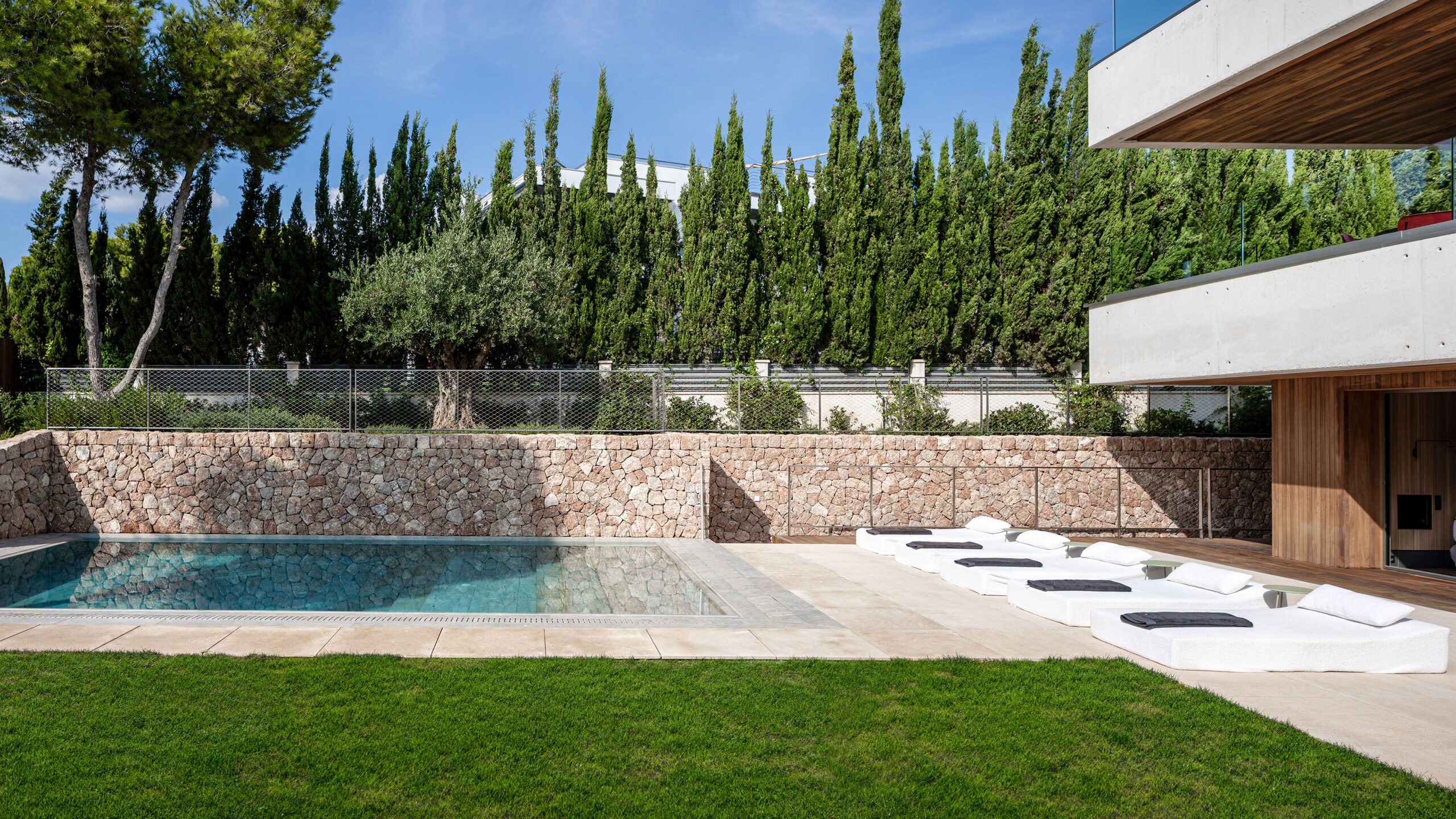
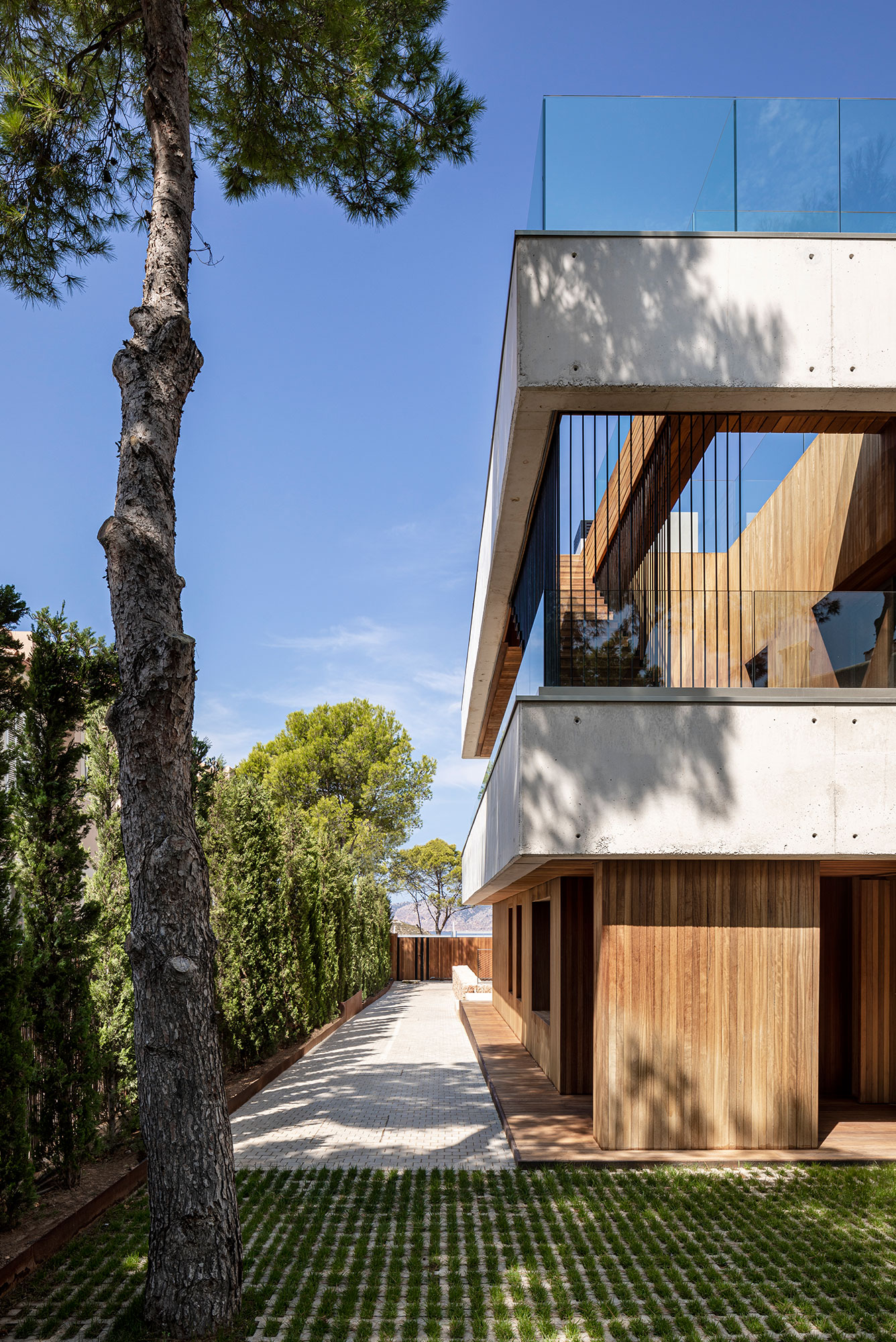
The terrace stretches along the whole façade, all the width of the allowed footprint of the house. From this level, and through the beautiful pine trees of the coast, the Malgrats can be glimpsed.
From this terrace the rooftop is reached, through a side stair, and offers a stunning over-view of the area: the second line home achieves the qualities of a first line property. A small plunge pool and a deck with a lounge and barbecue are located on this level.
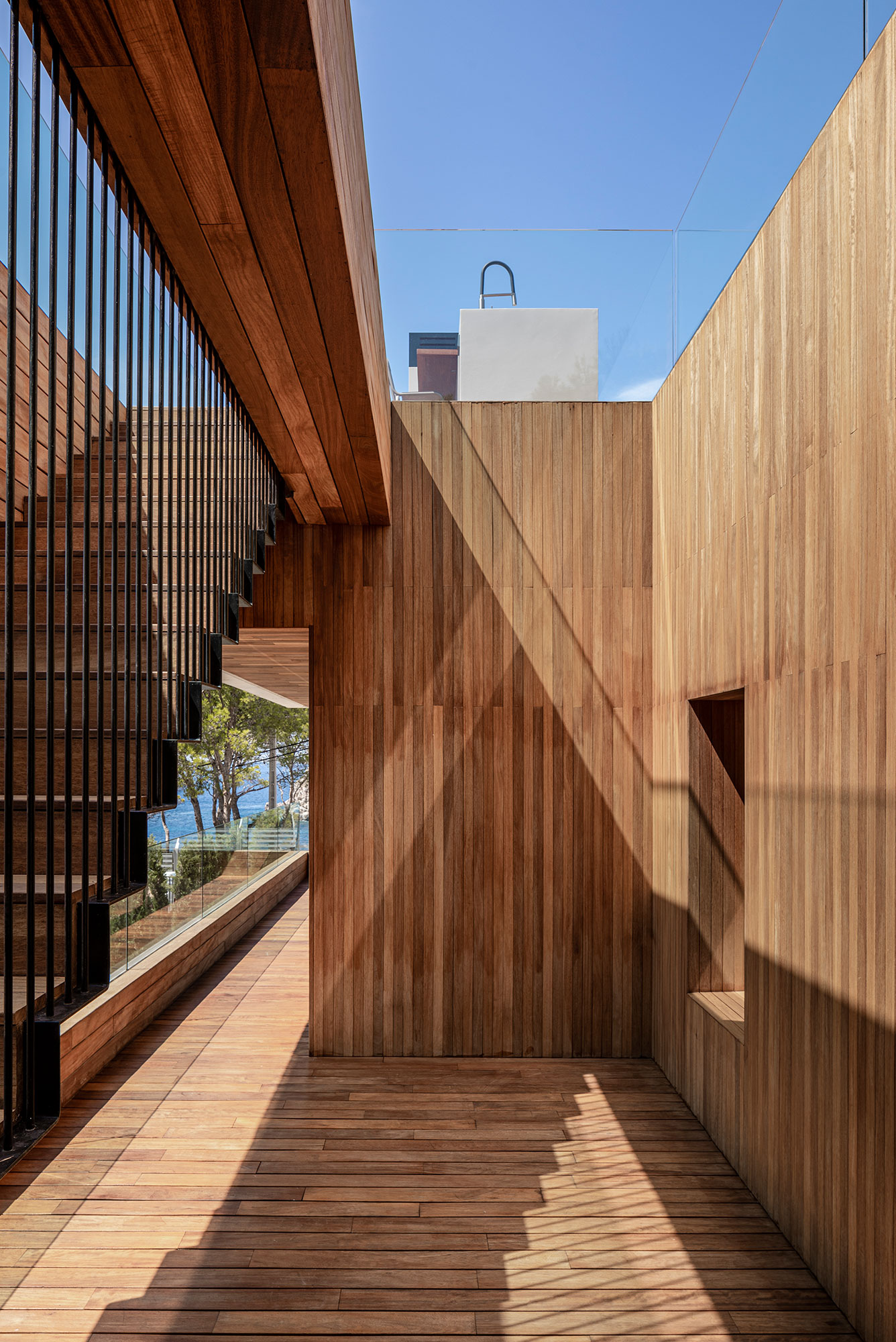
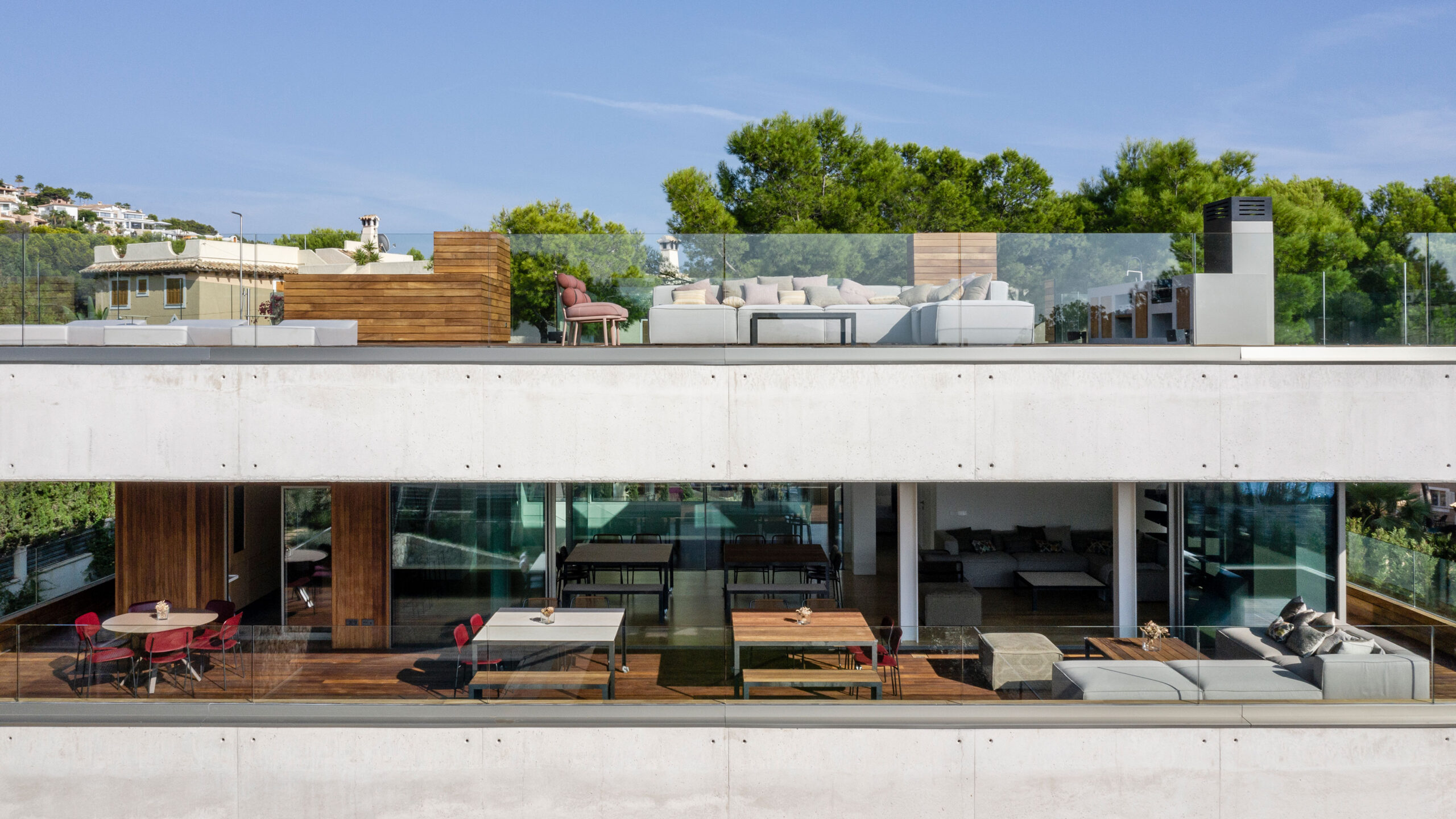
Interior And Exterior Distribution
In order to achieve the previous terrace, set up and to guarantee the views to the Malgrats the house has to be flipped from the “academic” layout of living areas in the ground floor with bedrooms in the first floor.
The living area moves to the first floor and is accessed around a patio and a double height, creating a beautiful access experience through an internal garden, a patio, a memory to the traditional Mallorcan architecture. The living area on the first floor also includes the kitchen and a small office, all along the façade to the sea, same dimension as the terrace.
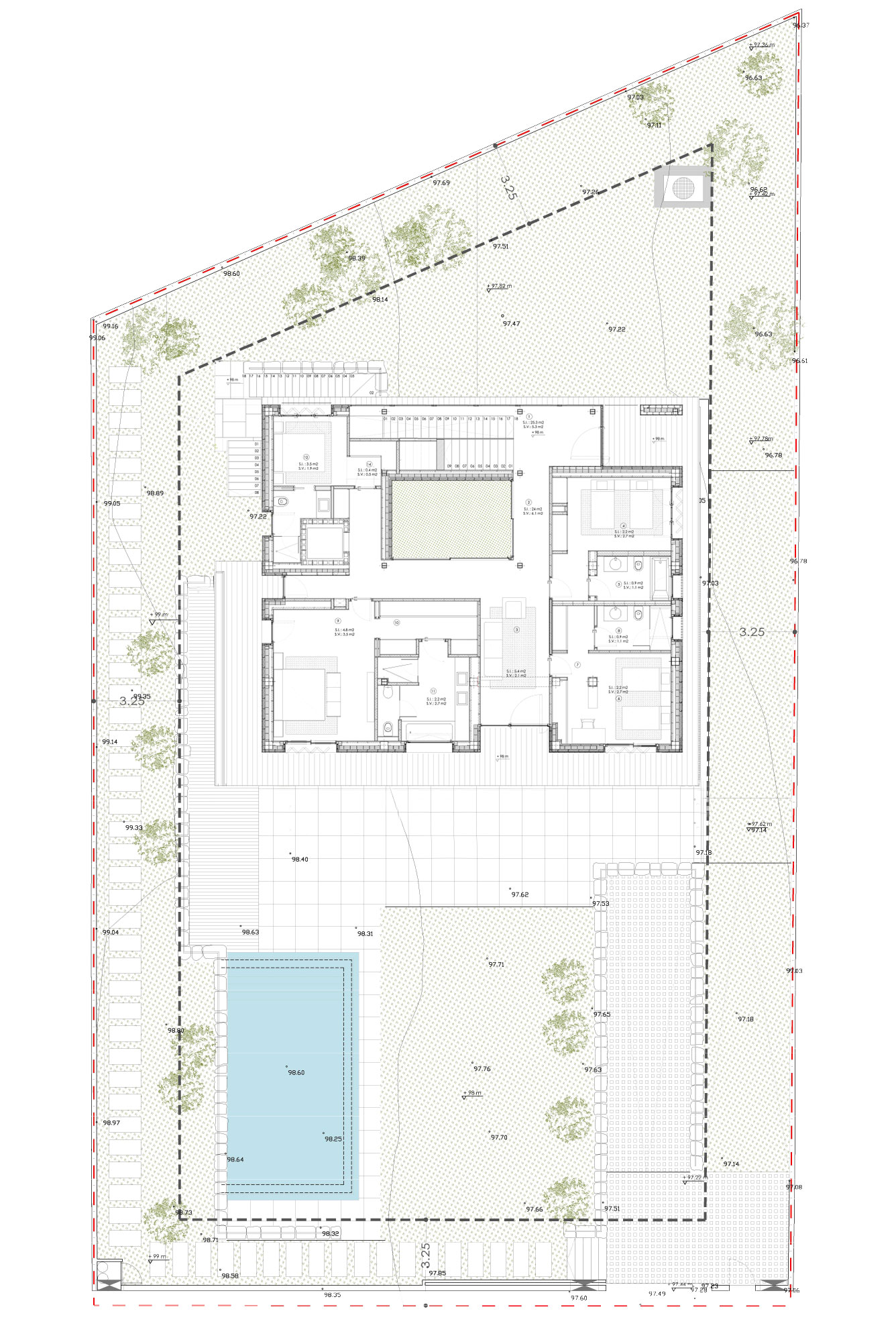
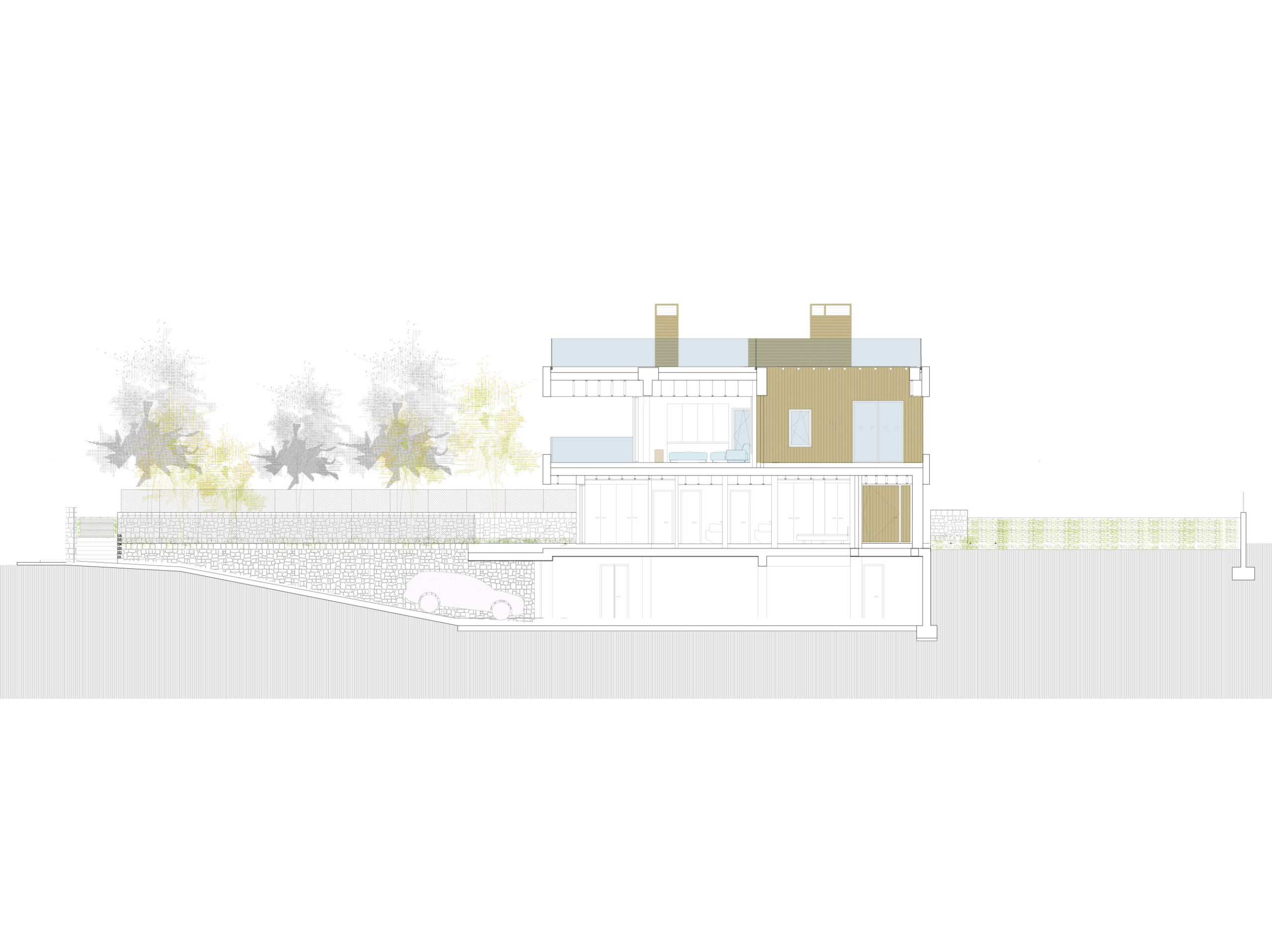
The Ground floor is for the bedrooms, 4 rooms for the parents and the kids with direct access to the garden, separated from the entrance with the above-mentioned patio. Through the double height and patio, the basement is also reached, providing light and ventilation to the underground areas, where the garage is located and some complementary programs of the house: cinema, games room and laundry.
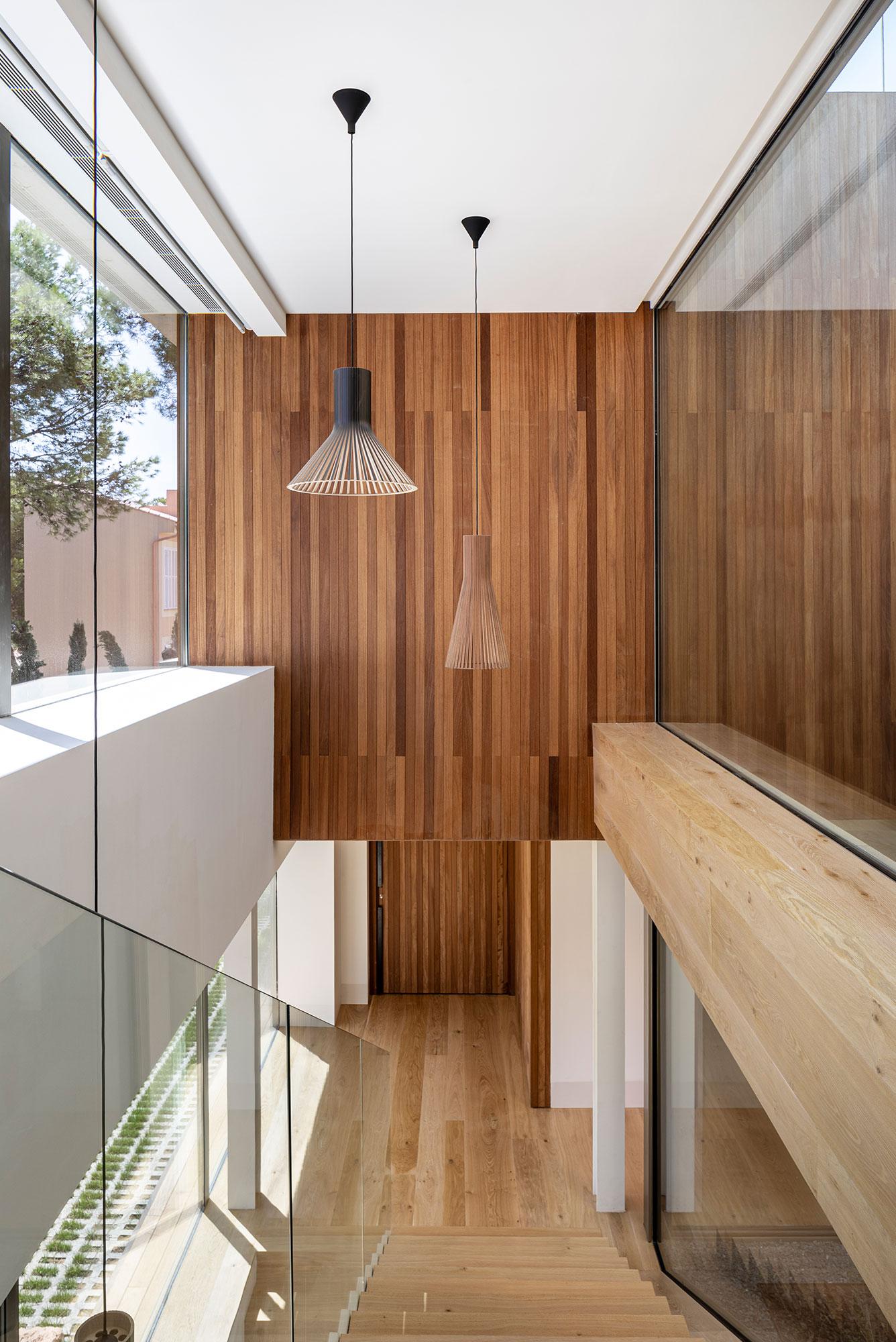
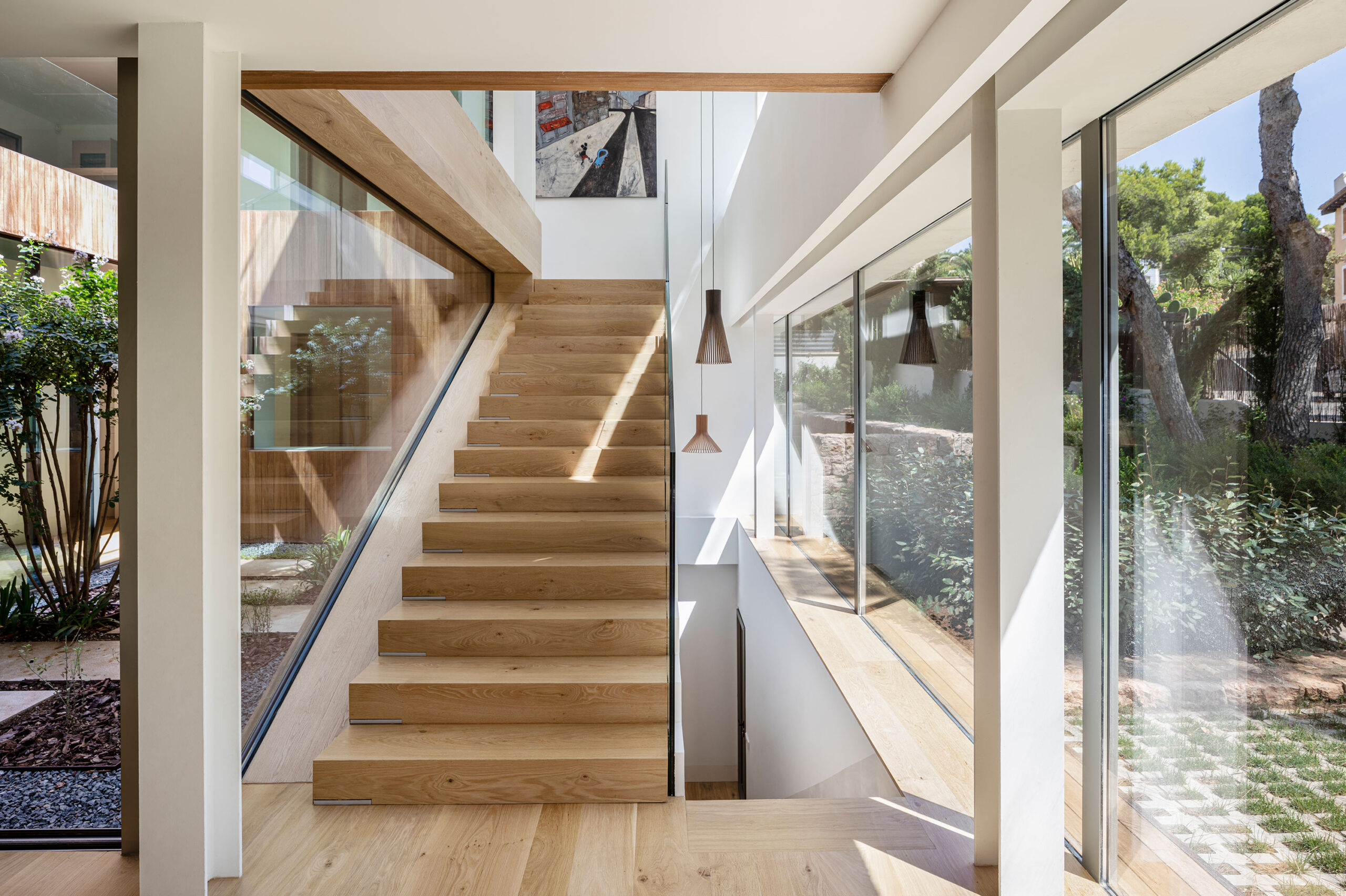
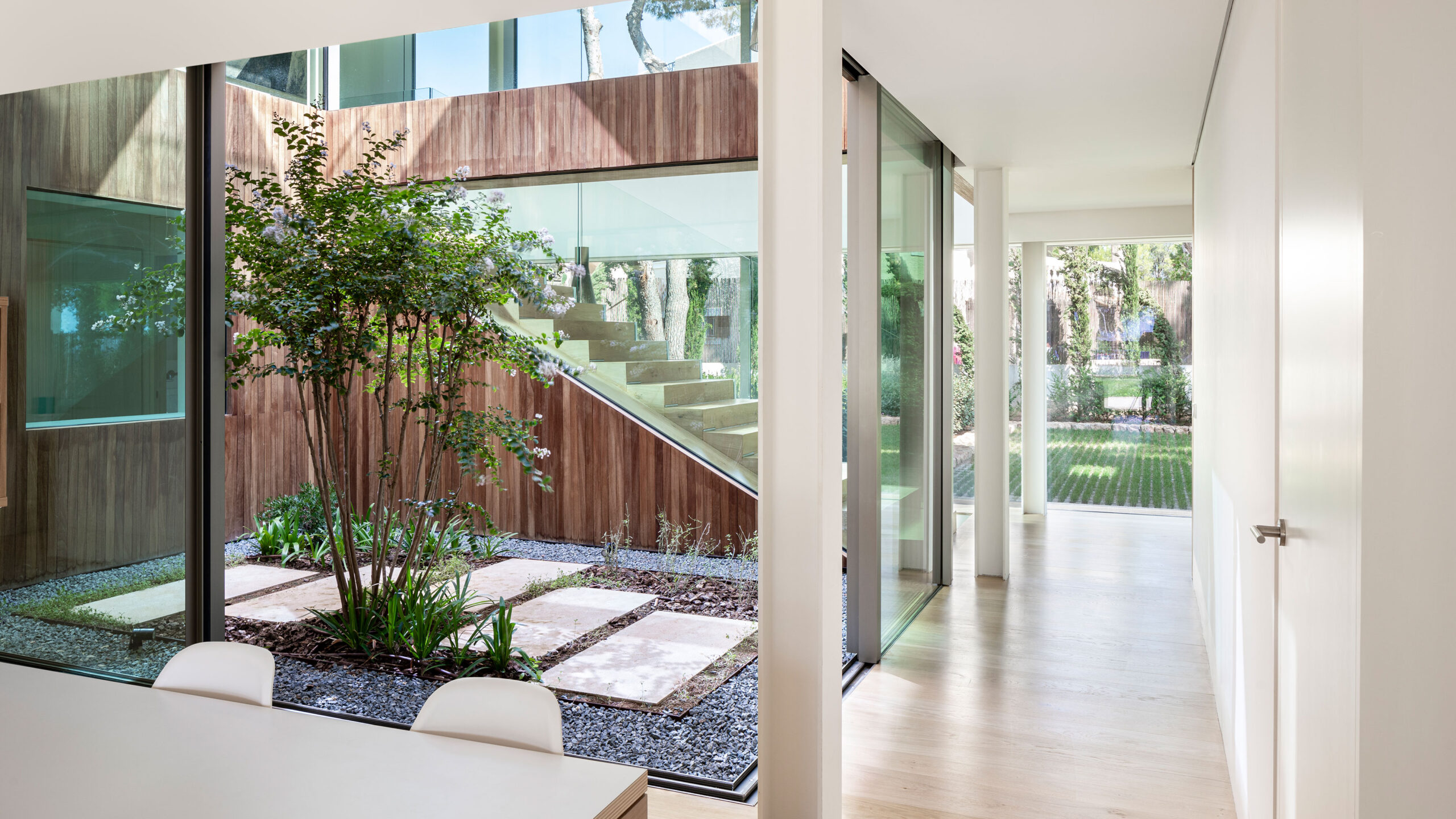
Efficiency And Sustainability
The materialization of Villa Malgrats follows the concept enhancing the “terrace house”: 2 slabs of white concrete create the levels and between them the different programs of the house. The weight of the slabs is balanced with light materials in between, vertical wood connecting to the existing pines of the plot and glass.
The façade of the house is completely insulated from the outside, without thermal bridges. The SATE panels used for the insulation, the ventilated facades and the high protection and low emission glass allow the house to operate with a very low energy demand.
As water is a scarce resource in Mallorca, the roof and the balconies have a system for collecting the rainwater, that will be re-used for the house and the garden, making the project almost autonomous. Not only that, the grey waters, coming from showers and sinks are also stored in a tank, purified and therefore recycled and put back in the system to flush the toilettes and to irrigate the gardens.
