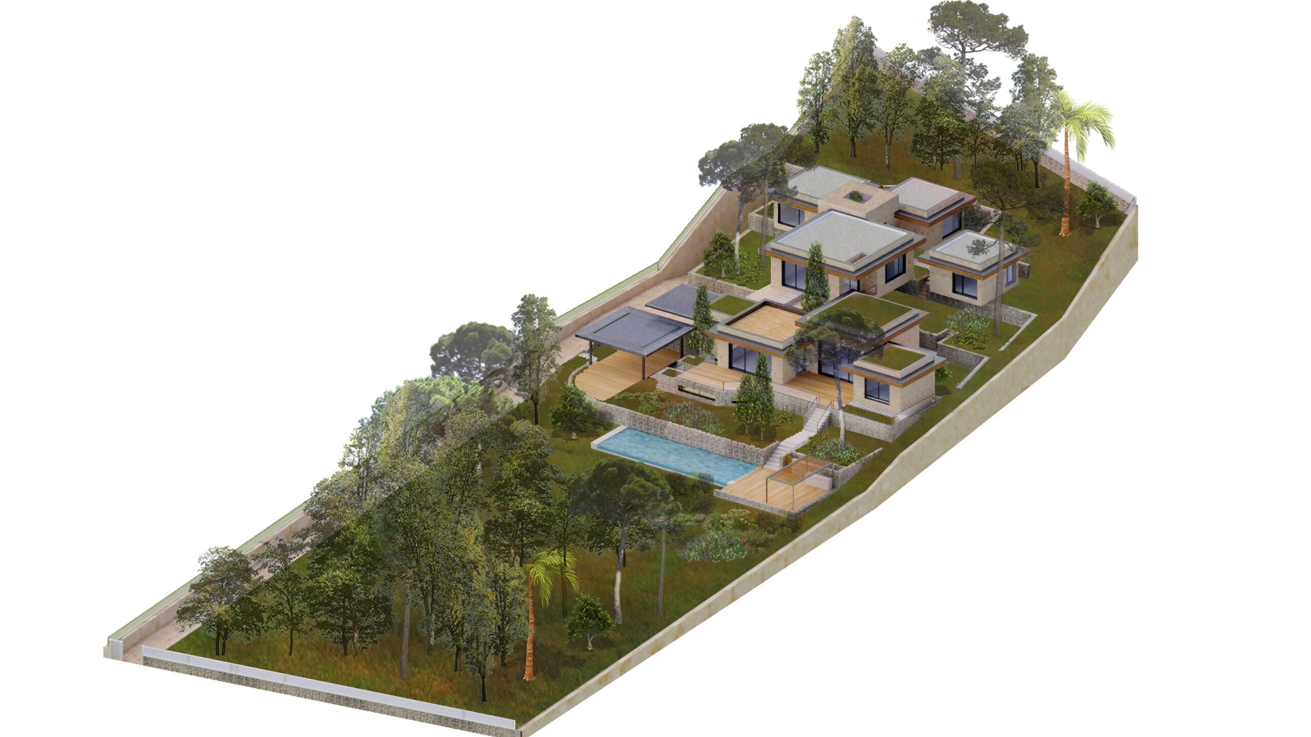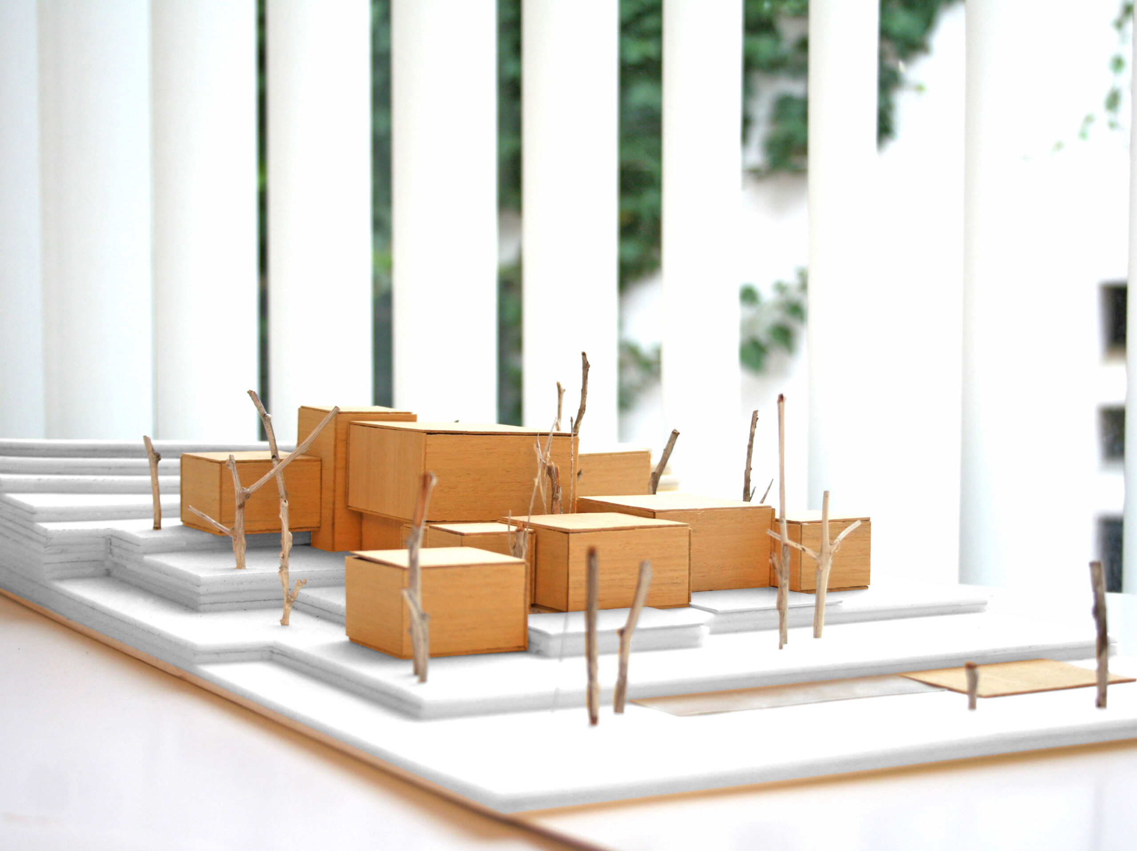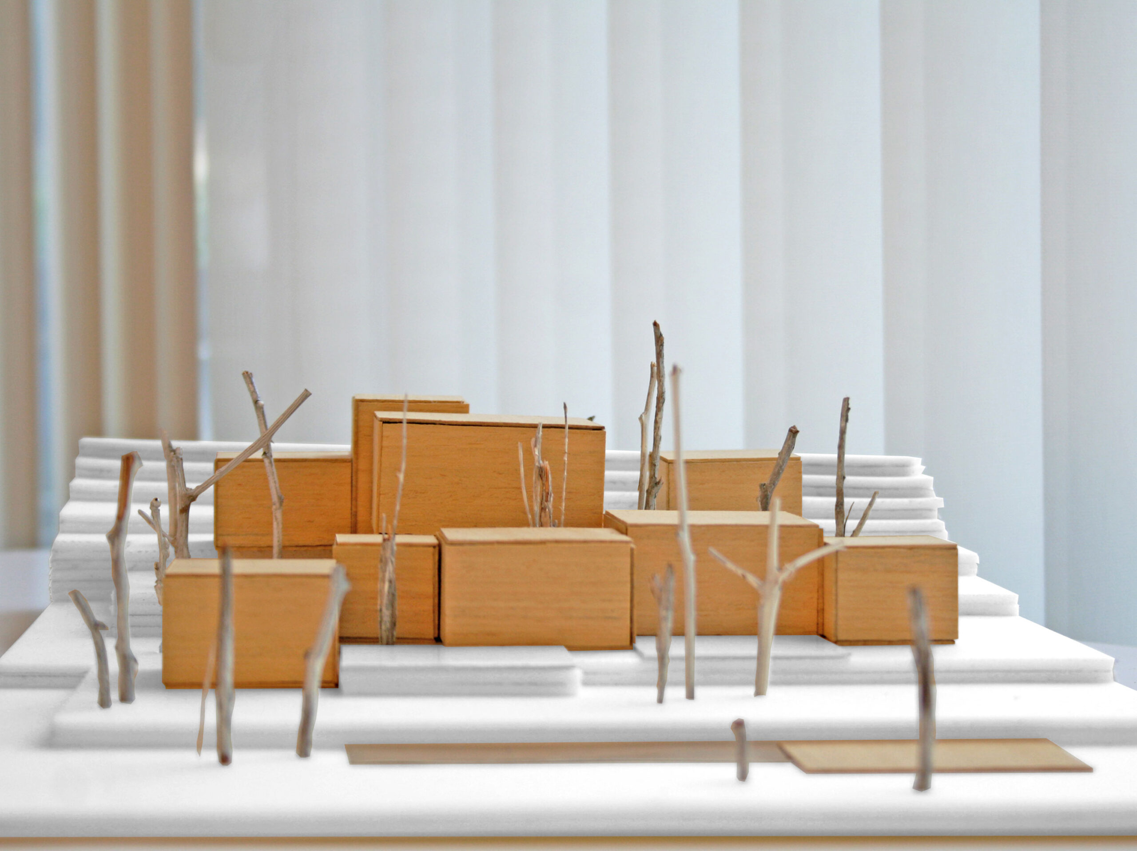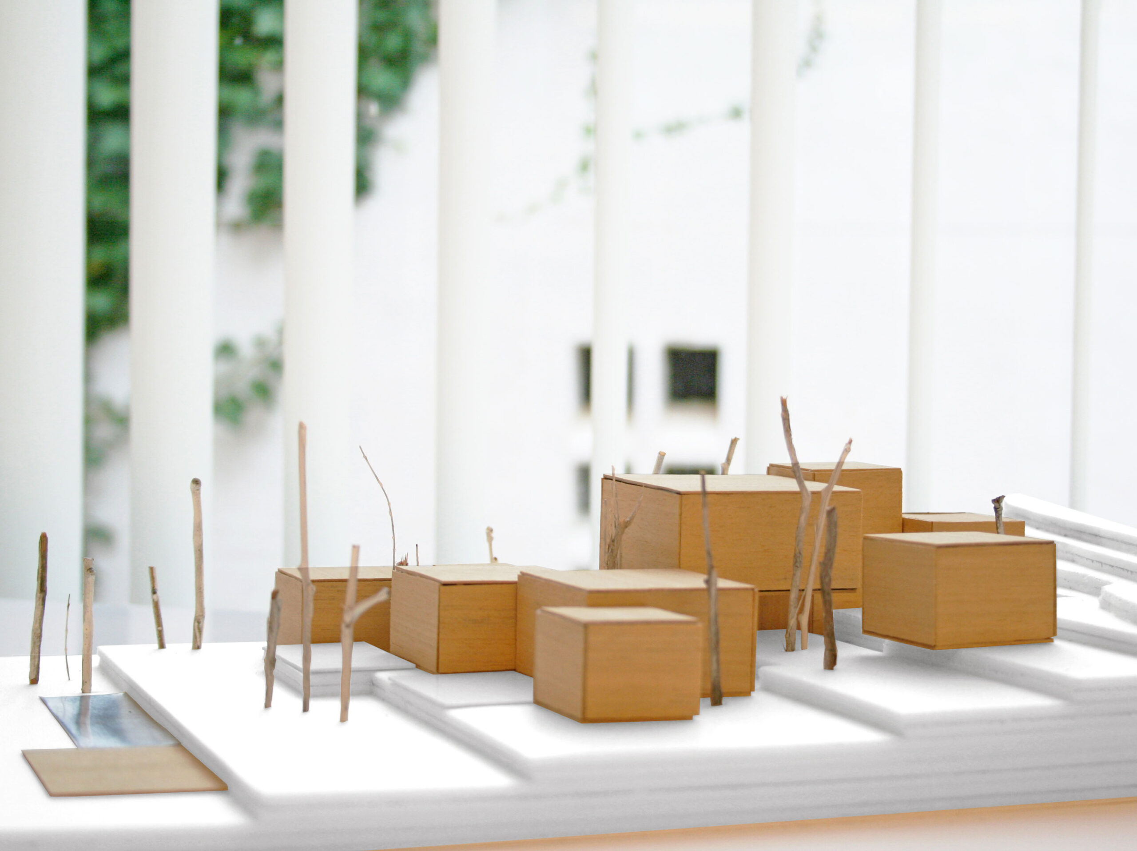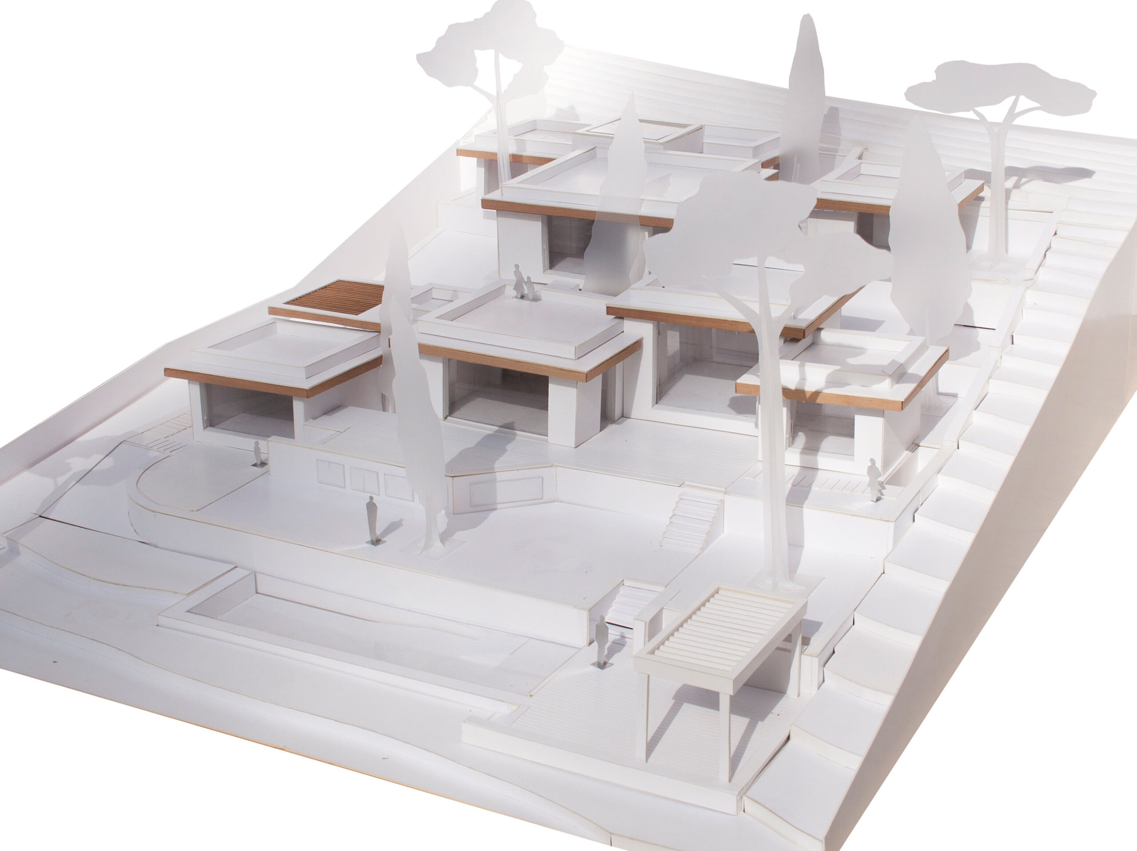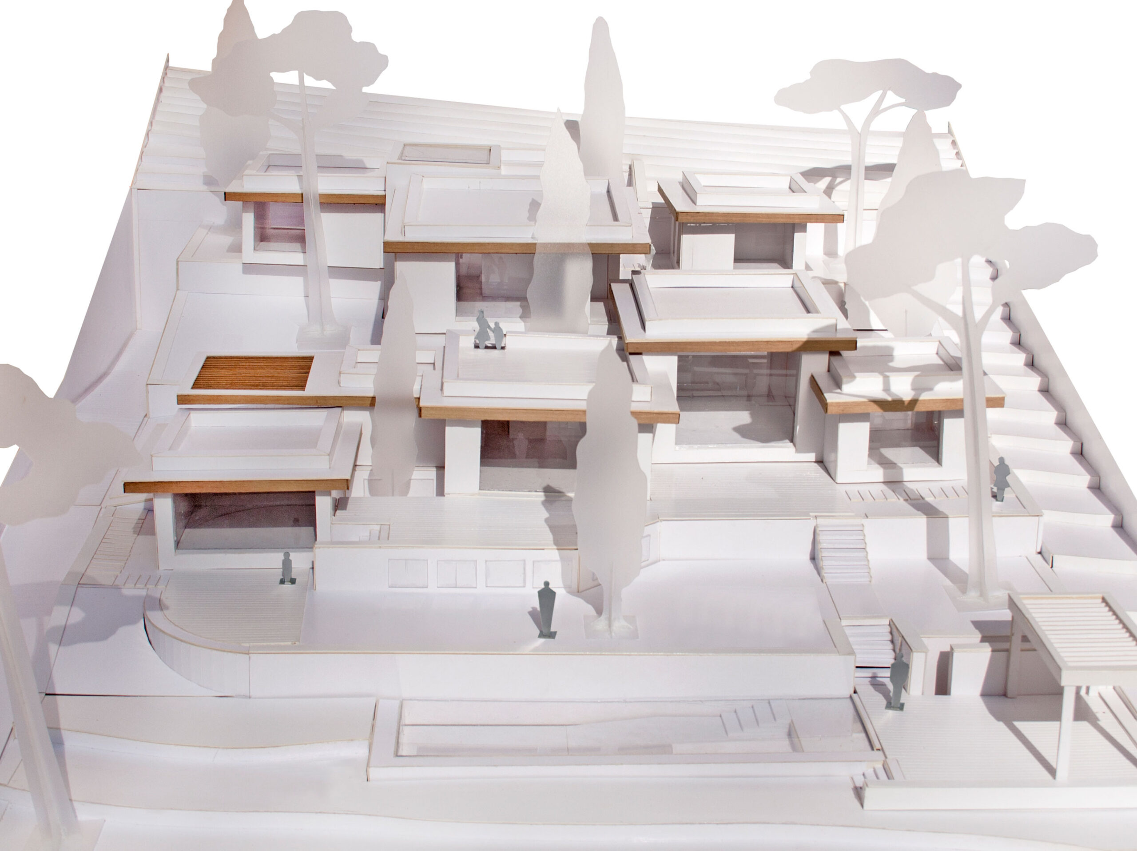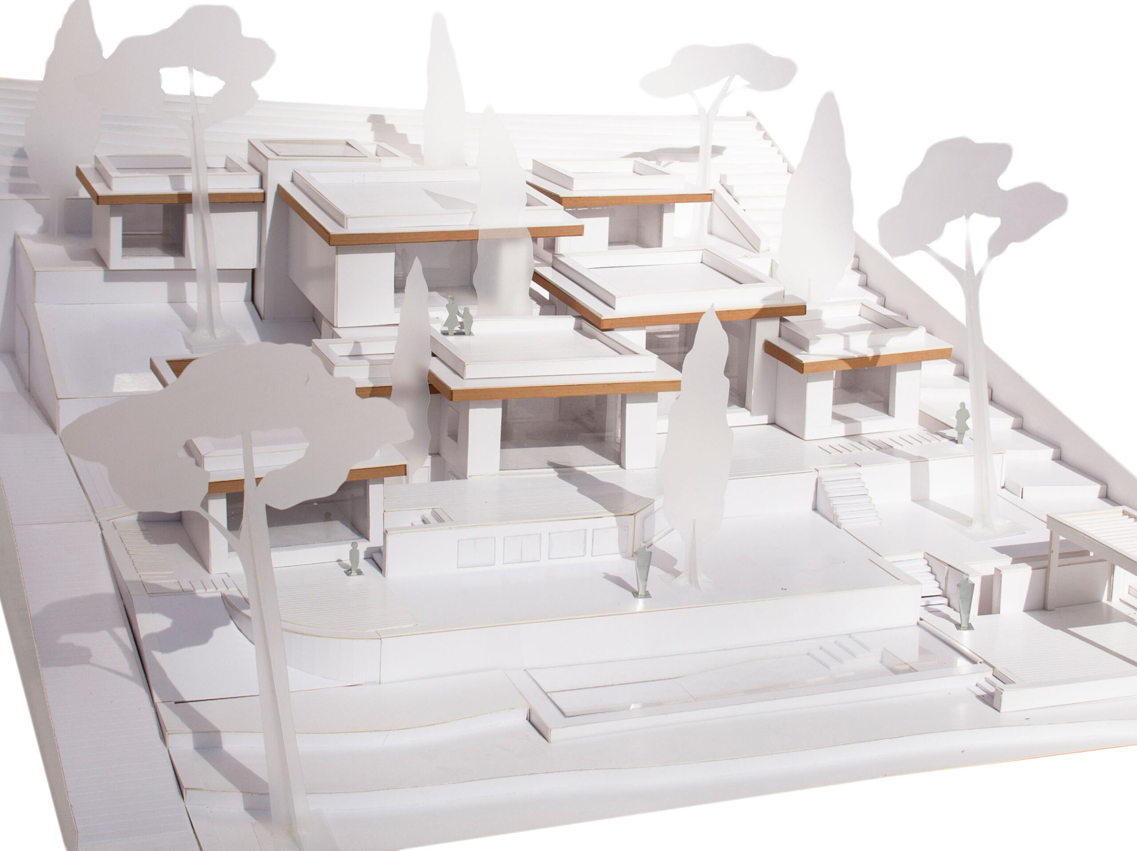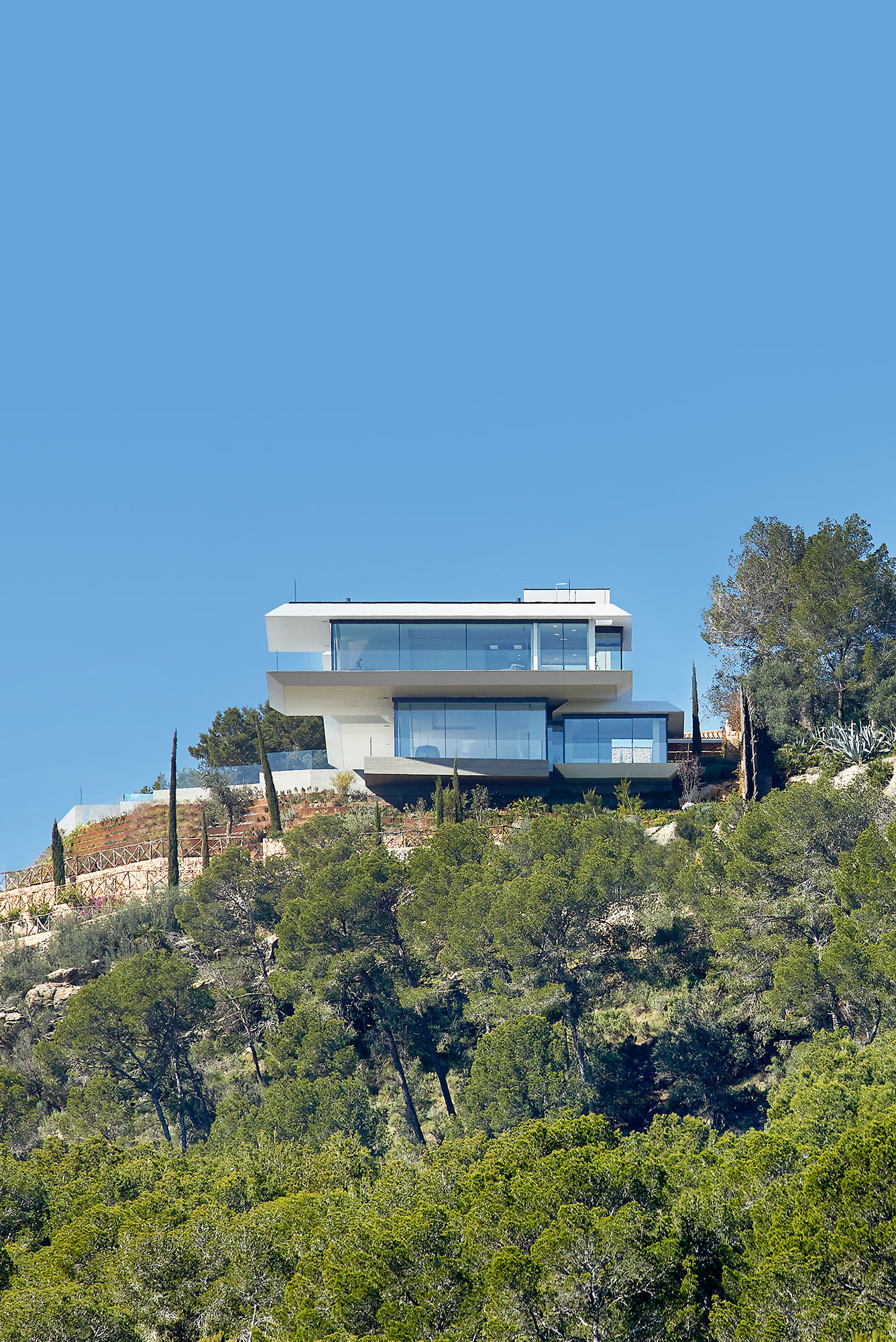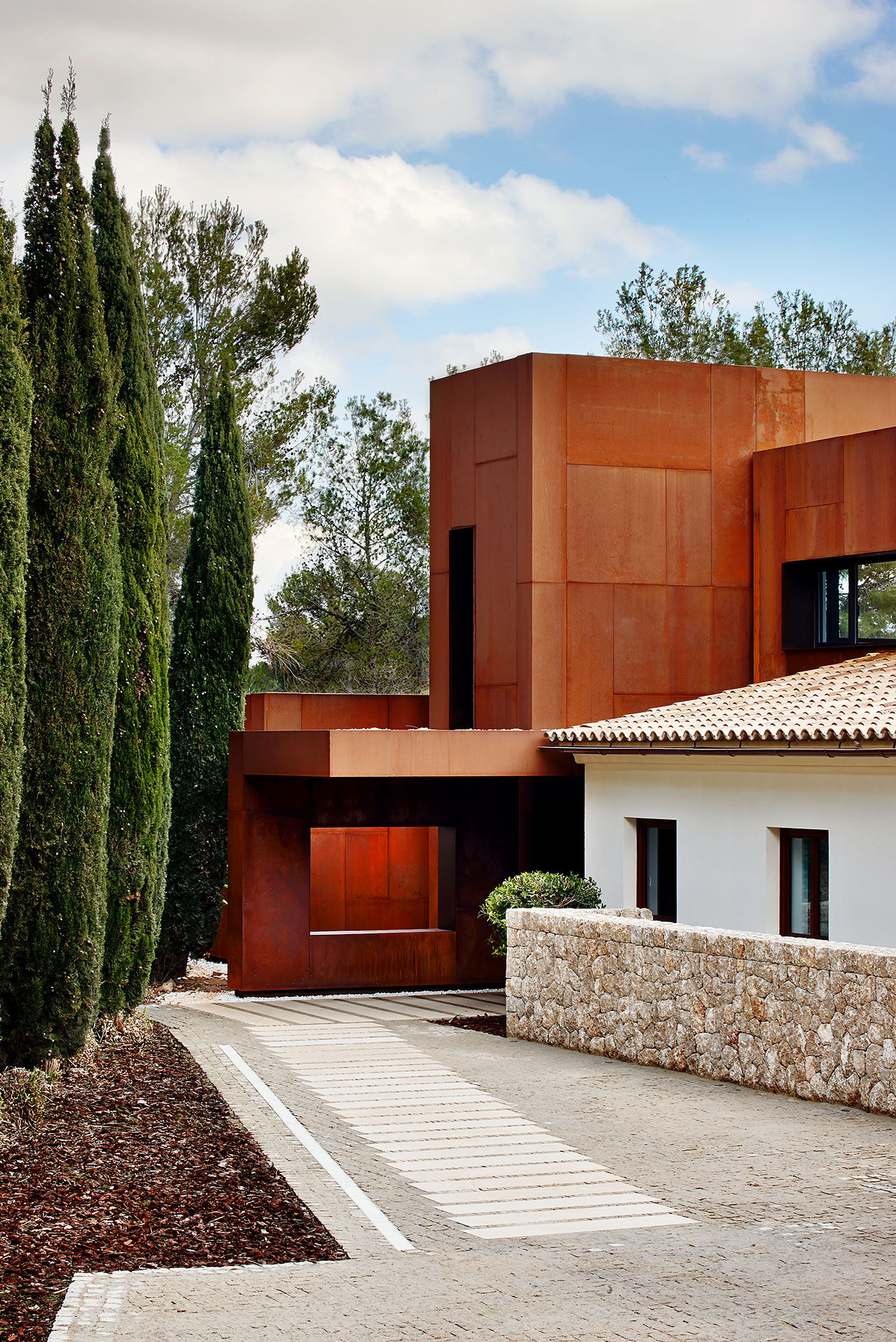VILLA K
A Mediterranean Architectural Tribute between Majorca and Memories of Croatia.
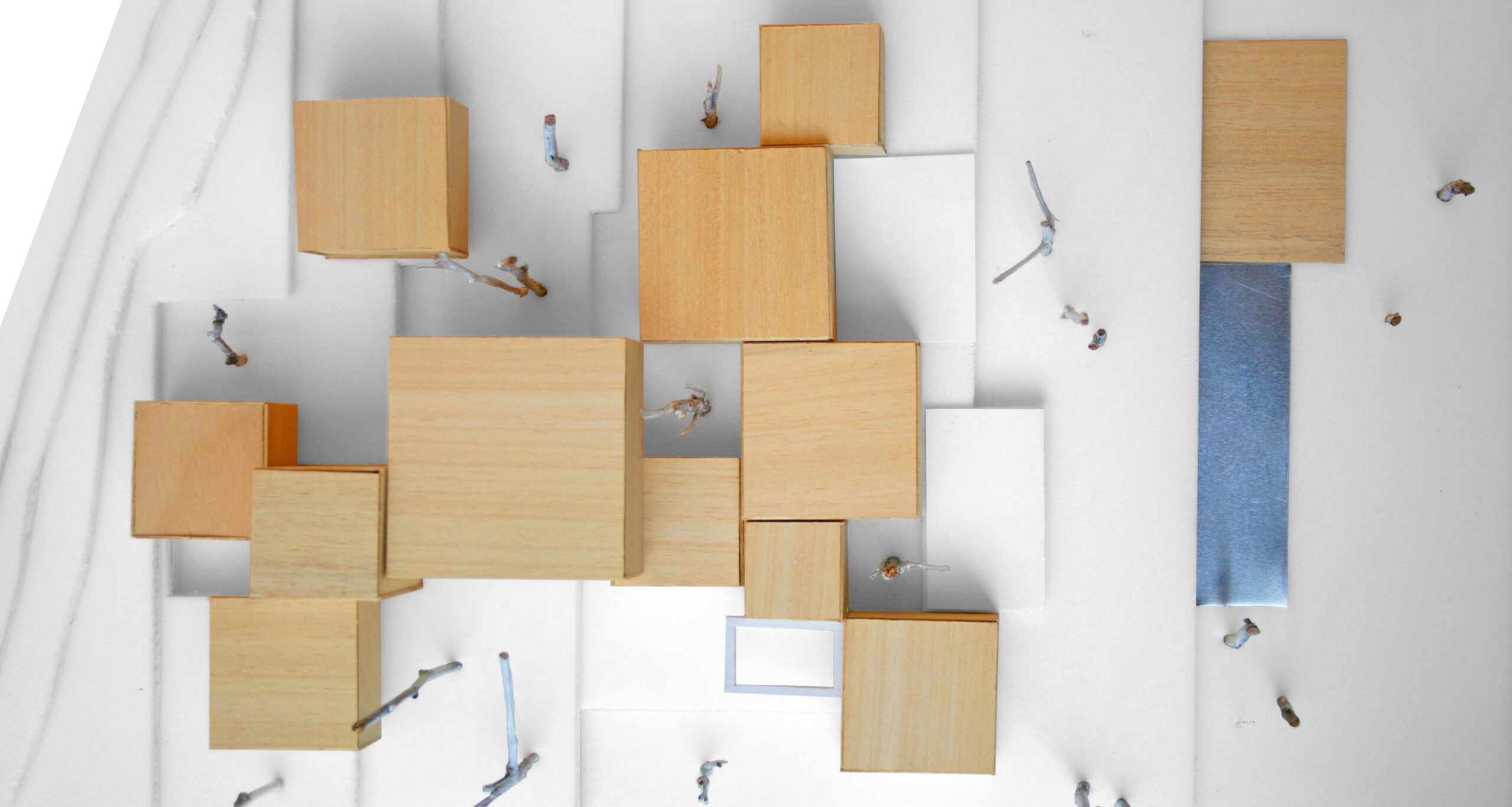
Blending Traditions and Nature in a New Family Villa
Located in southwest Mallorca, Villa K is a reinterpretation of the essence of two Mediterranean worlds. Inspired by the charming small houses of Korcula in Croatia, this family villa unfolds in scattered volumes that embrace the surrounding Mediterranean vegetation. With stone and wood facades, and green roofs, Villa K sets new standards in contemporary living, where nature and history are intertwined.
Program
Private villa
Location
Santa Ponsa, Calvià, ES
Size
800 m²
Client
privado
Year
2020
Budget
4.200.000,00 €
Architecture
GRAS Reynés Arquitectos
Team
Guillermo Reynés, Álvaro Pérez, Iñigo Astray, Kristina Kirilova
Engineering
CUBIC Consultores
Structure
Mecanismo Ingeniería
Technical Architect
Jaume Rosselló Alomar
Construction
ISLABAU
Landscaping
Luis Vallejo Estudio de Paisajismo
Model
GRAS Reynés Arquitectos
Renders
GRAS Reynés Arquitectos
DEZEEN
Read MORE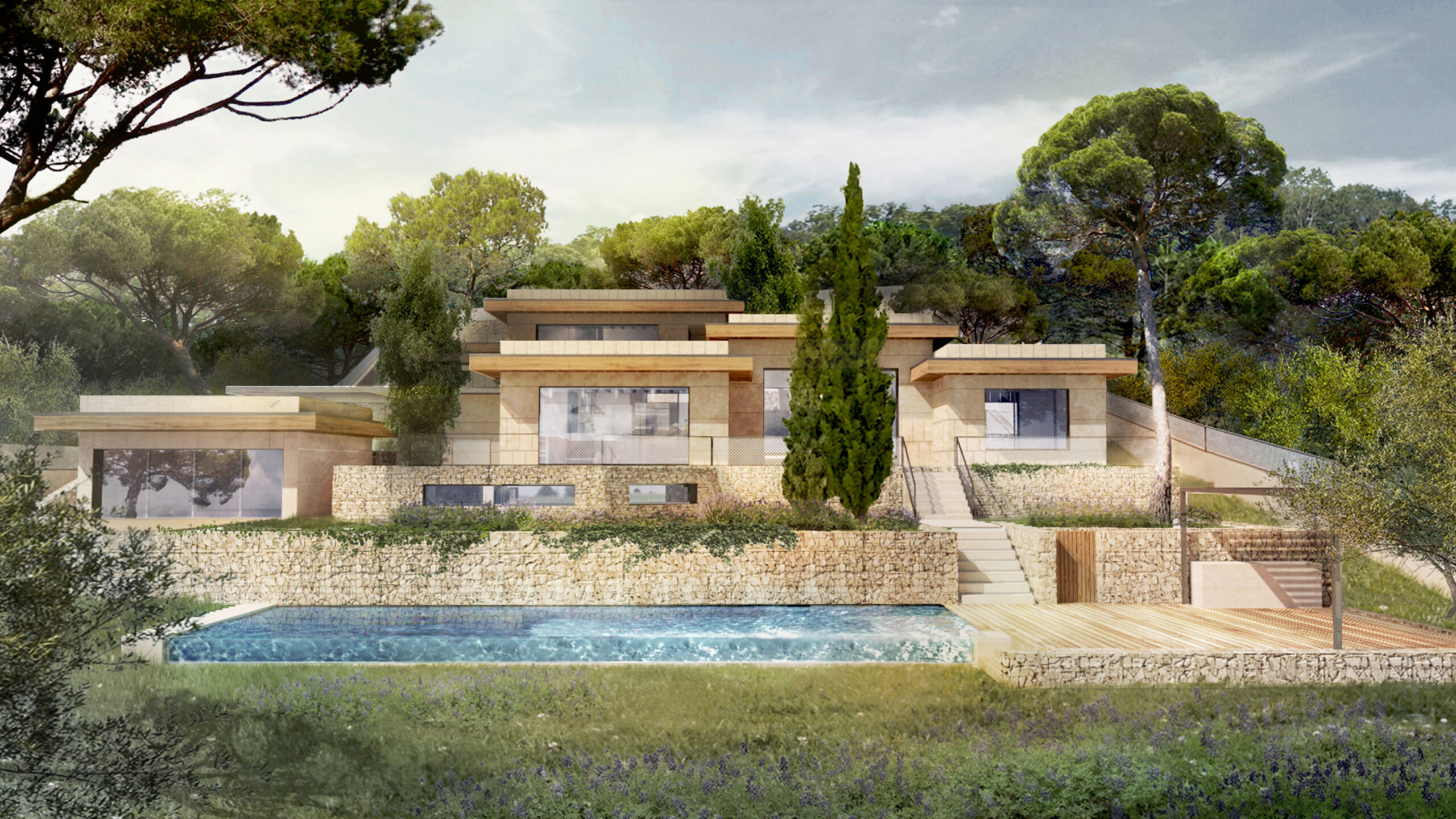
Majorcan architecture with an emotional bond that goes beyond the horizon
A project for a new villa or family house is always personal and emotional. In this case our client, with a strong family link to Korcula (Croatia) had decided to settle and build their final home in Mallorca, in a beautiful plot surrounded by Mediterranean vegetation, a similar landscape and weather to Korcula.
Korcula is the Croatian town where the ancestors of our client come from, it is a beautiful island known for the stunning old and well-preserved architecture of the old town. The town is a collection of small houses put together, all of them different in size and height but with a common architectural language that builds a beautiful balanced urban context, almost a fairy tale town.
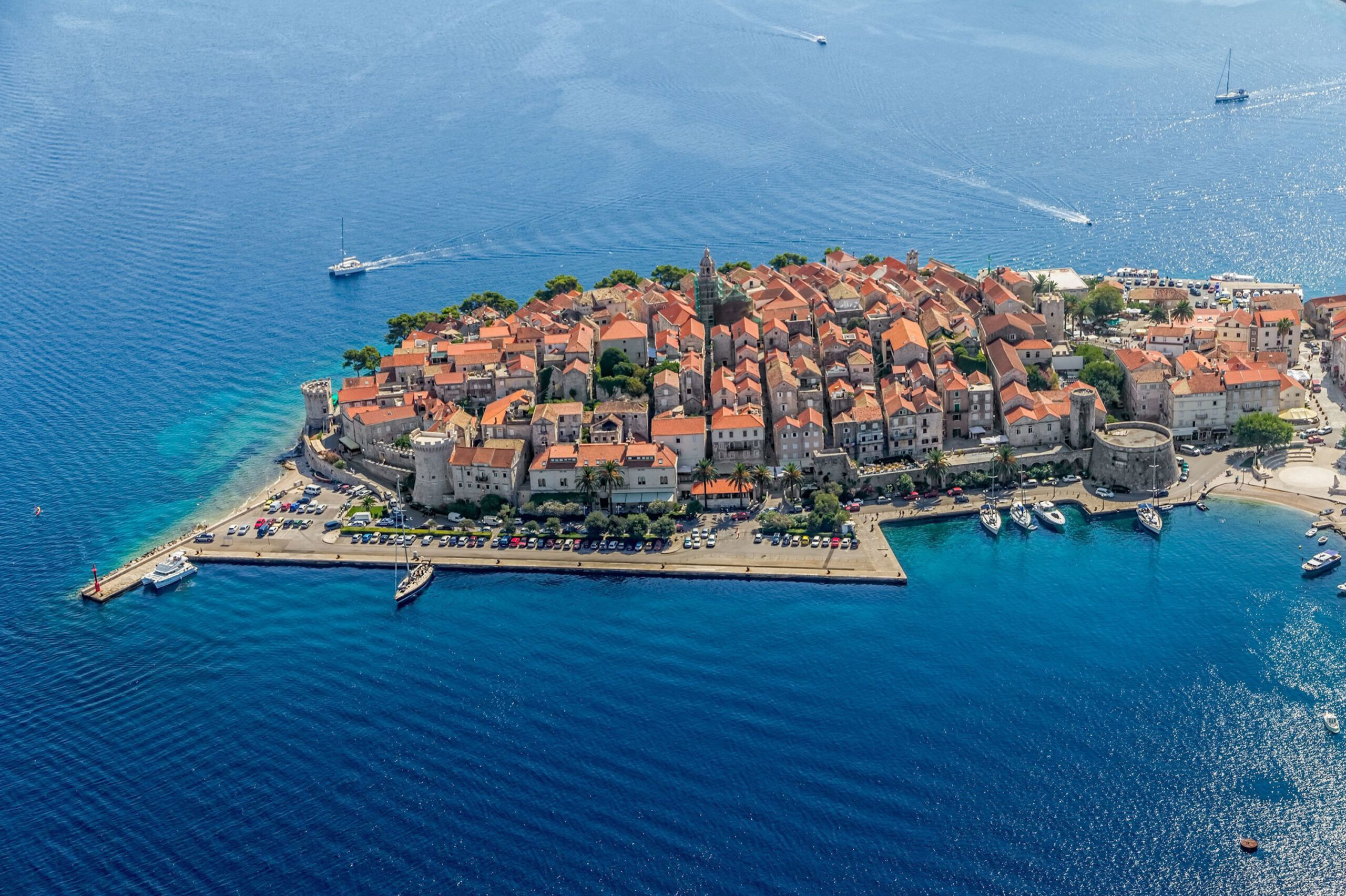
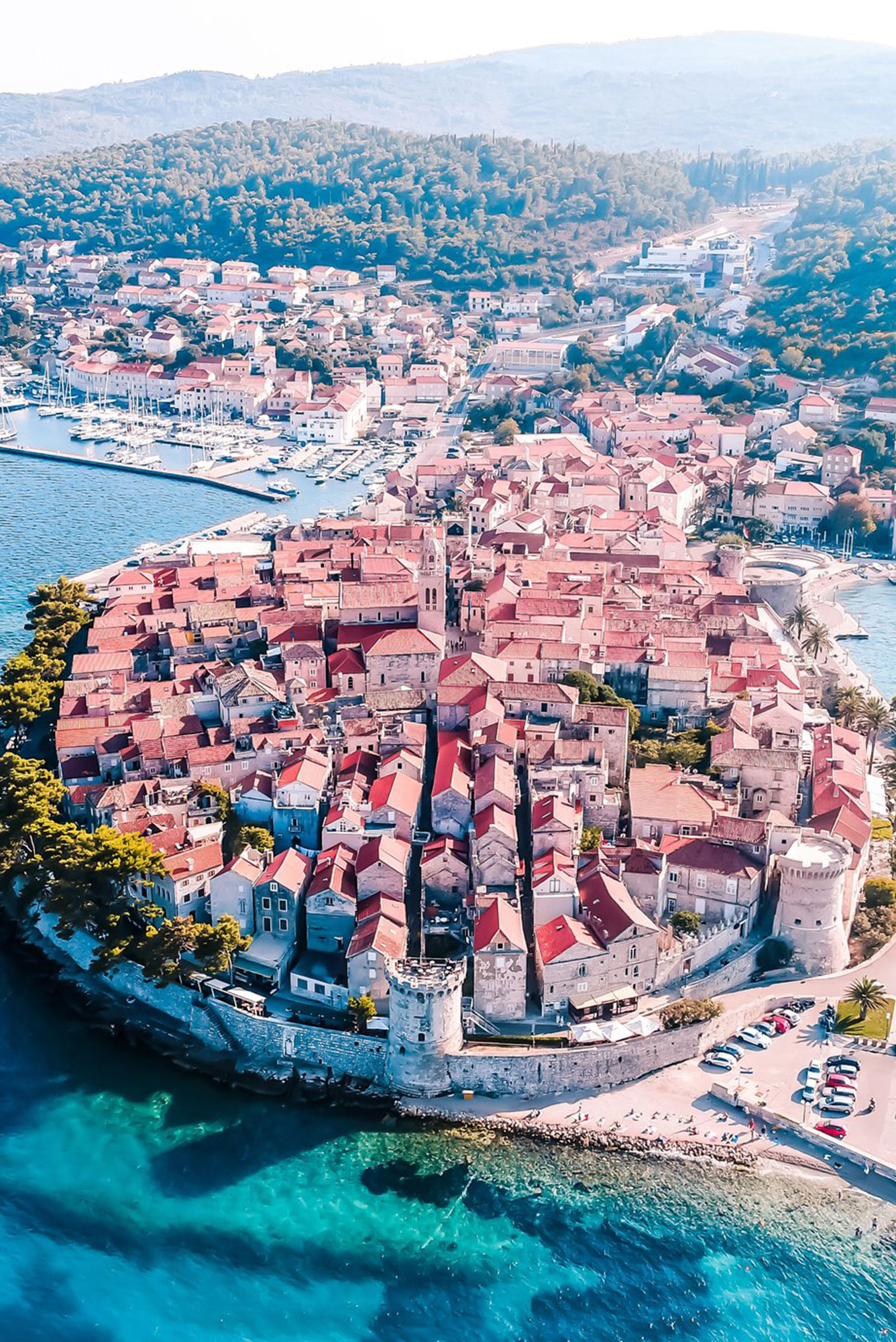
The project plot is a large piece of land in a suburban context in the southwest of Mallorca, it has a lot of vegetation that demands preservation as much as possible. It has a gentle slope to the north with a direct view to Mount Galatzó, one of the highest peaks in Mallorca.
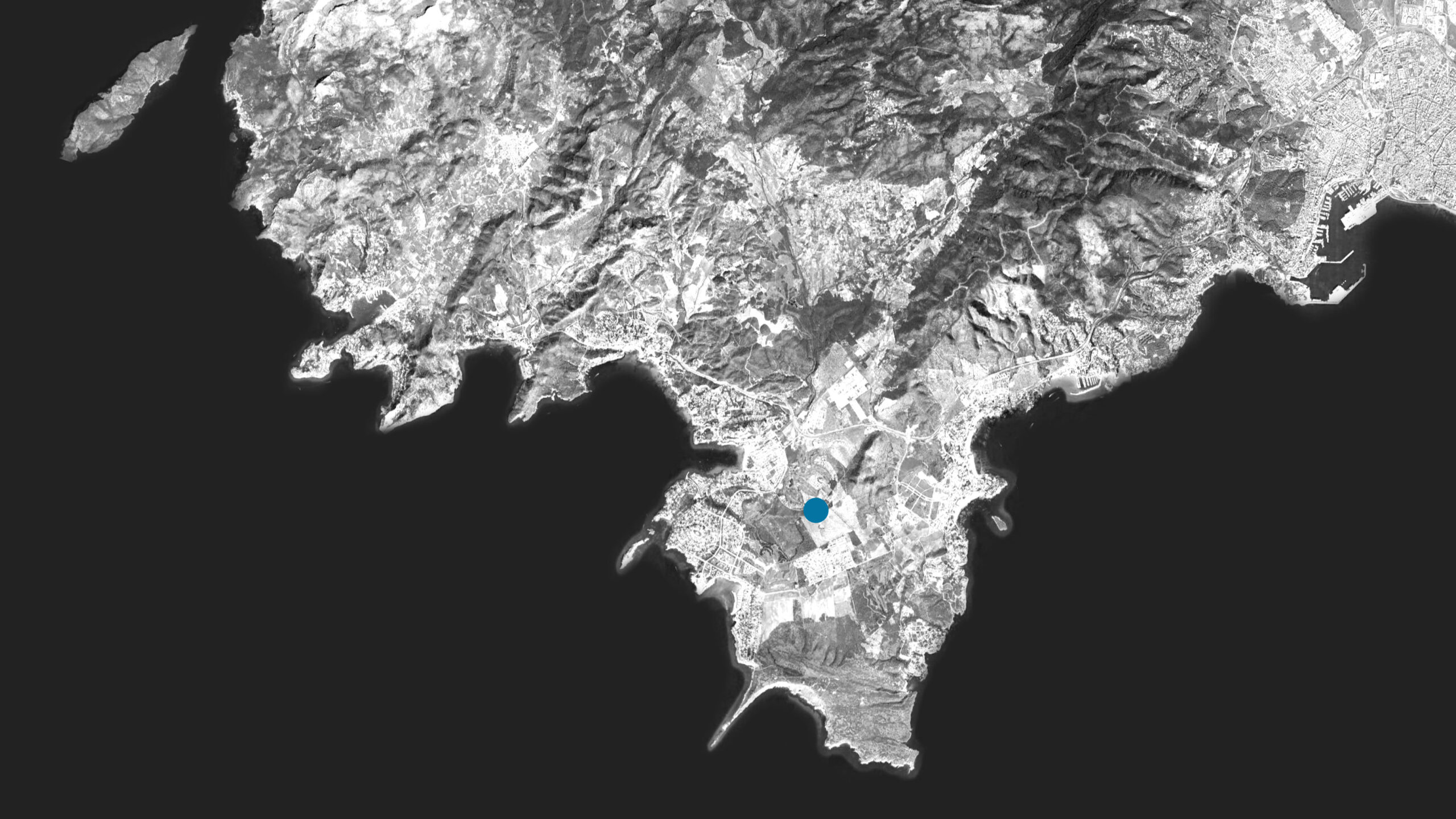
Materialisation in a traditional and sustainable way
During the research and design of the project, memories, nostalgy, and natural context came together and built up the concept for the house. The programme requested by the family is a year-round family home, comfortable and connected to the outside, to the pool and gardens to enjoy Mediterranean outdoor living. Three bedrooms for the family, a guest apartment, an office a big living area with lounge, kitchen and dining, the heart of the house and a special area dedicated to yoga.
The concept of the house puts all these ideas together: the small scale, the “pile-up” of the houses in Korcula is the inspiration for the project: instead of having a big compact volume that would have a big impact on the existing vegetation and therefore reduce the connection to the nature of the house, the program of the villa is exploded in different volumes, as if they were small Korcula houses that settle in the land maximizing the perimeter and therefore the connection to the landscape of every unit: many gardens and patios are created, not just a front garden like in a typical villa. This explosion of many houses creates a unique multi-patio-house in connection with the nature where every program unit has its own volume-identity.
The materialisation of the project is a combination of stone and wood in the facades and green roofs; natural materials so the connection to the nature is more evident. The wooden structure also echoes the traditional architecture of both Korcula and Mallorca.
The arrangement of the different volumes creating patios and allowing vegetation between them reinforces the ventilation and the shading of the different areas and together with the green roofs create the perfect passive house inspired by the vernacular technologies of passive climate strategies.
