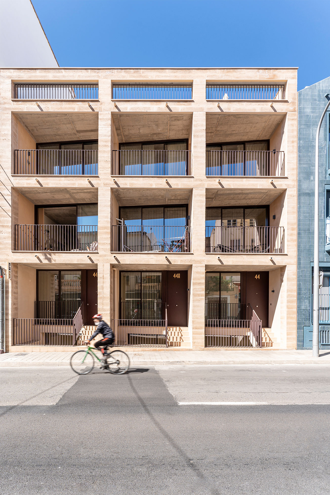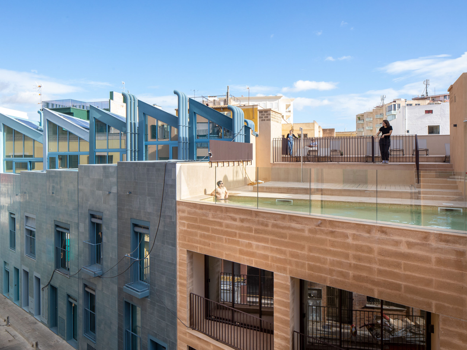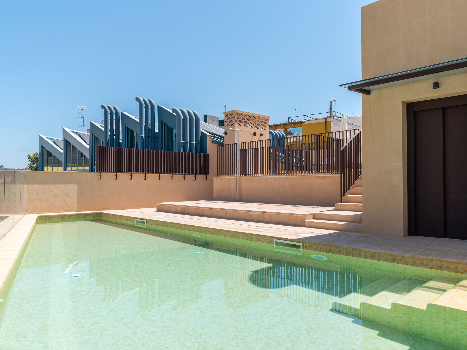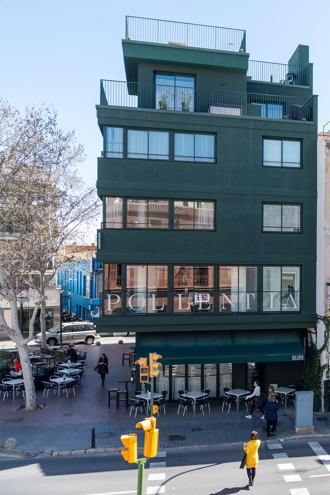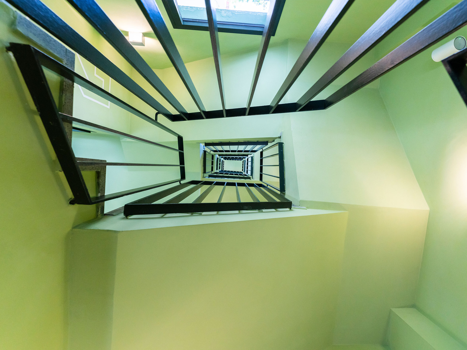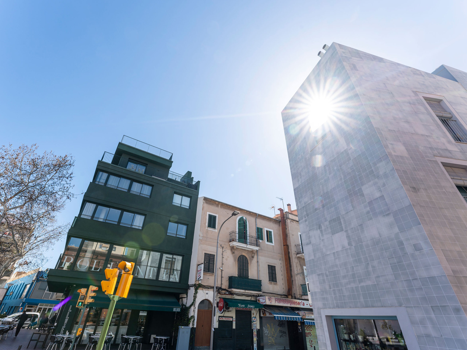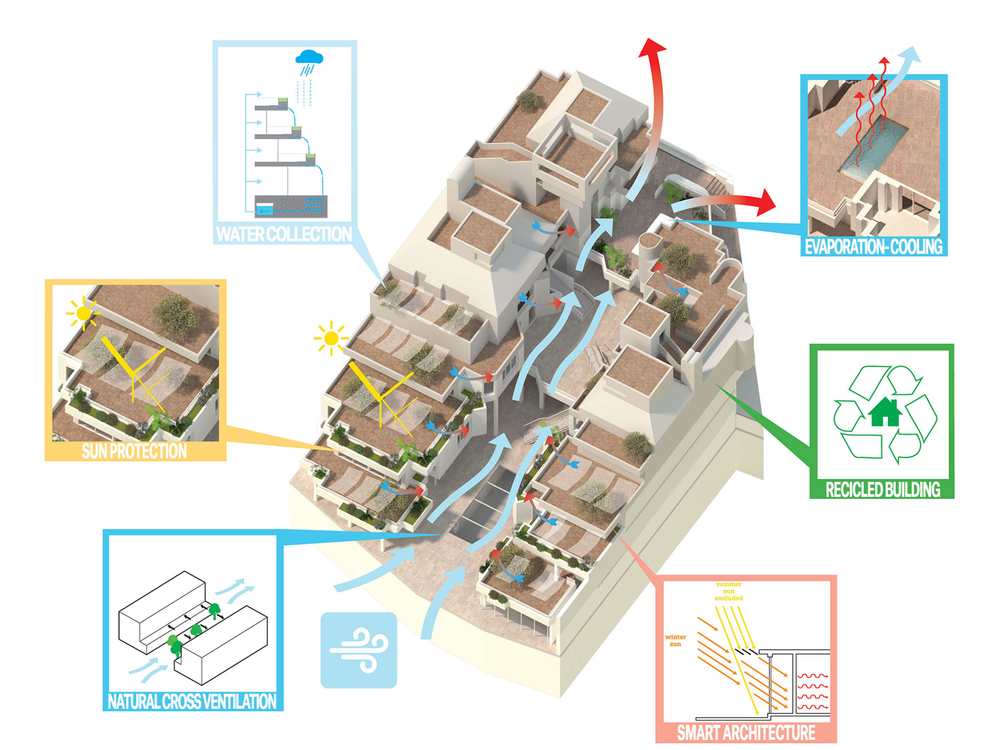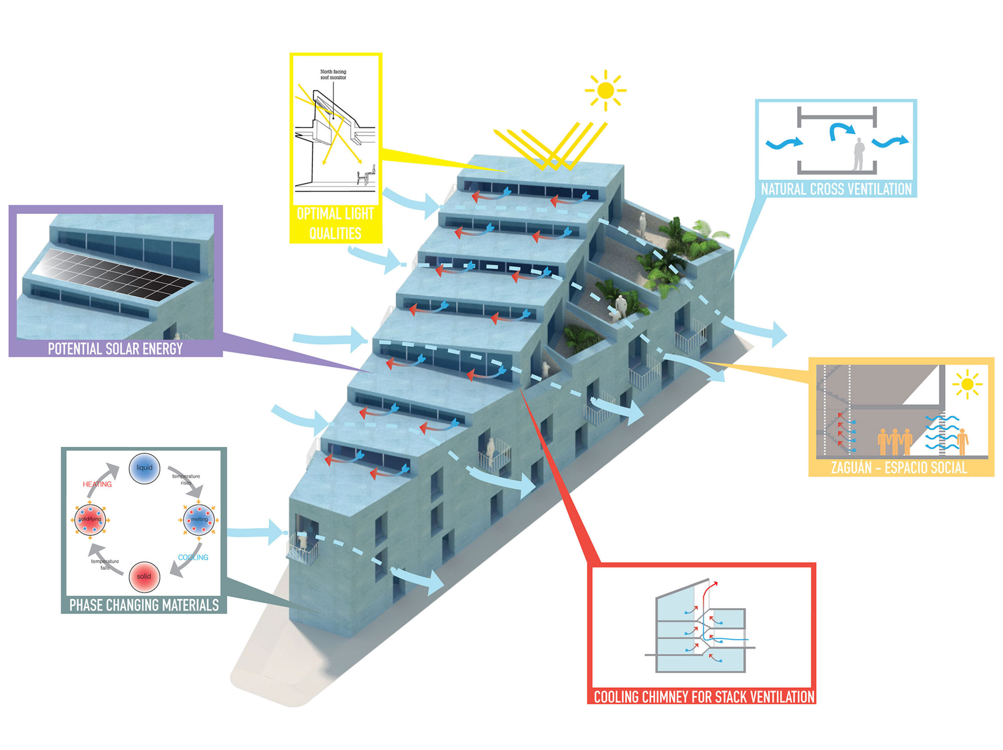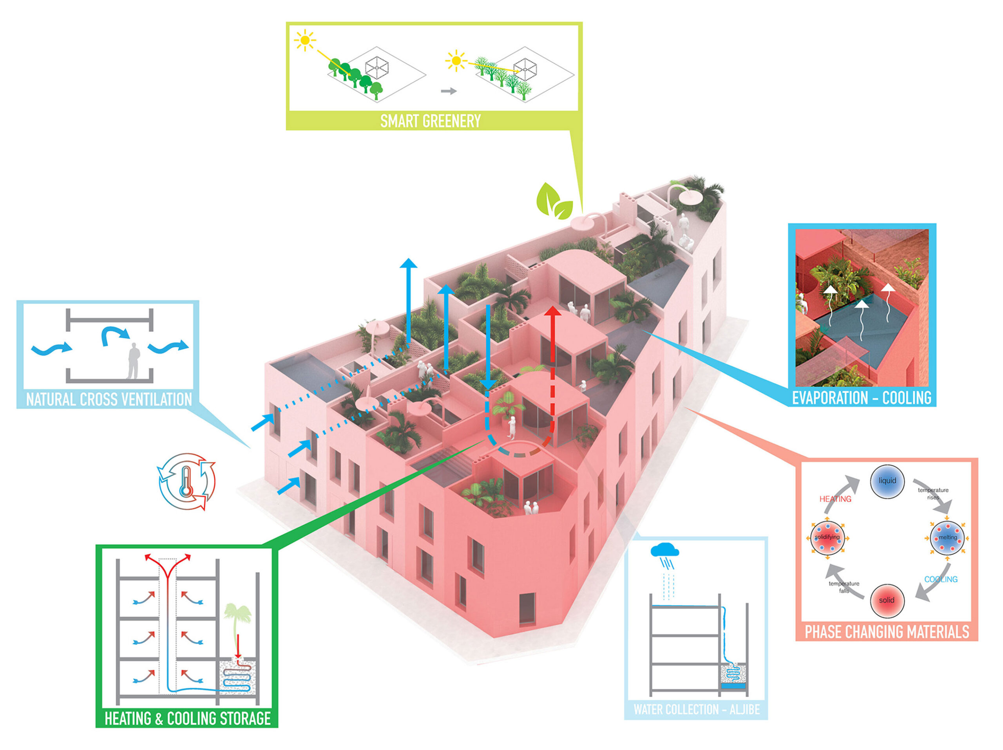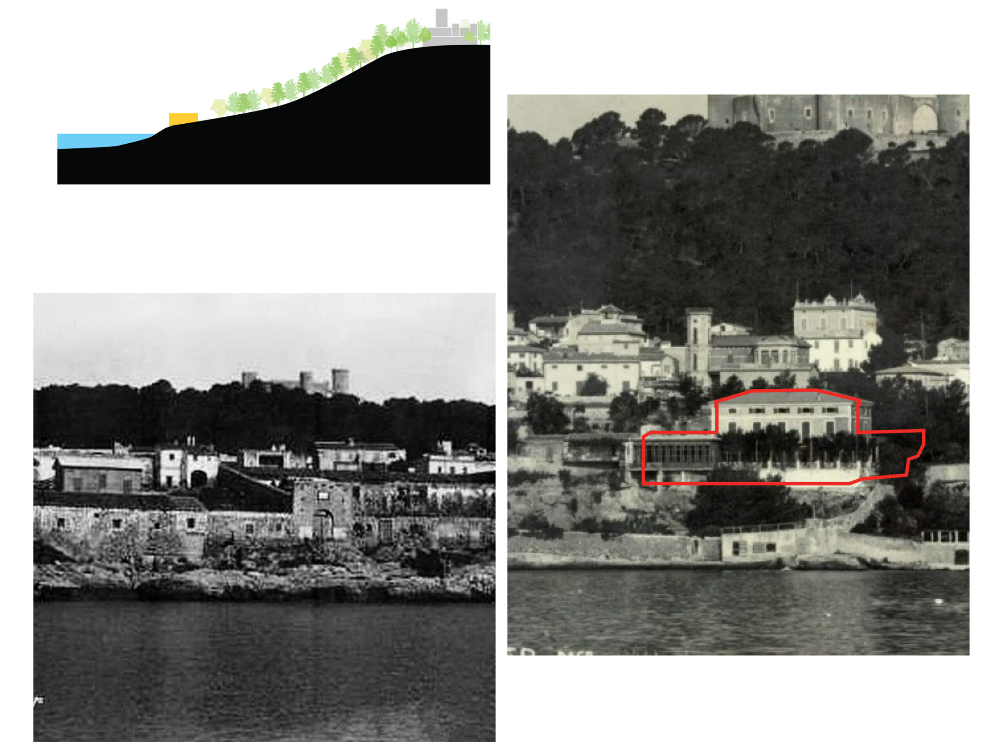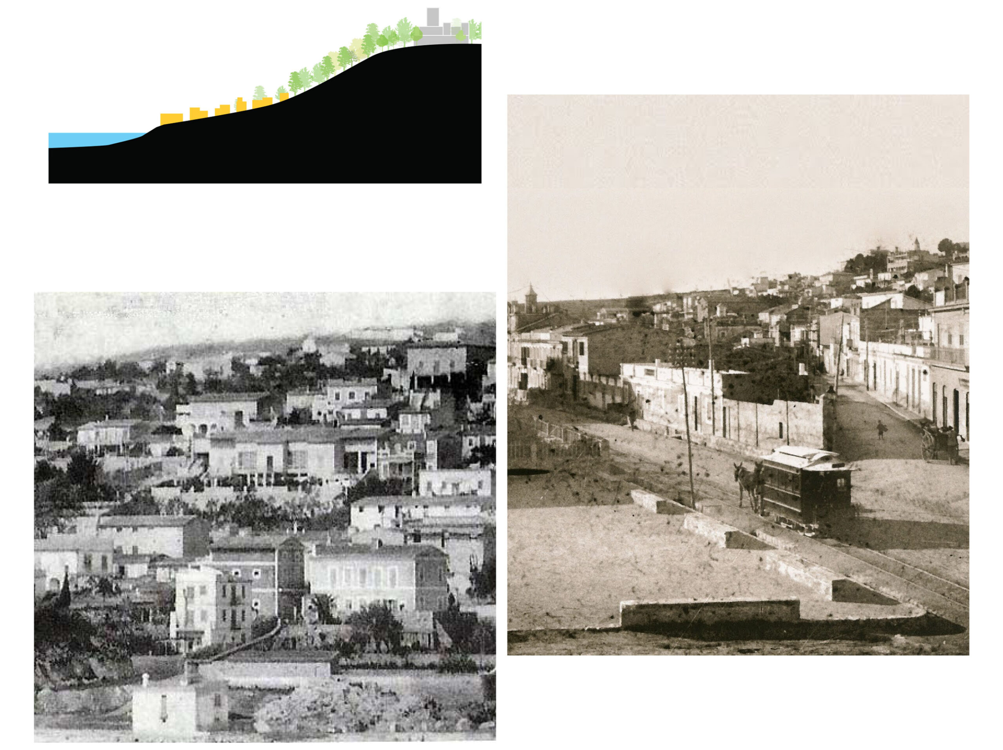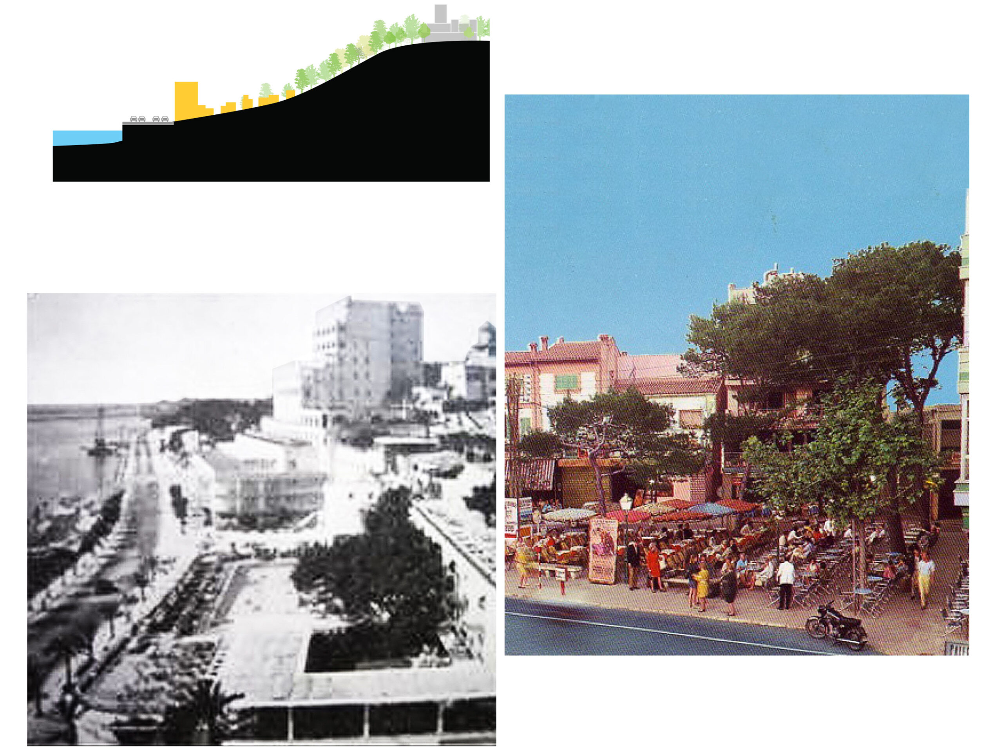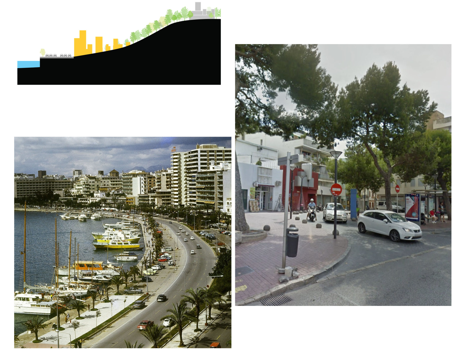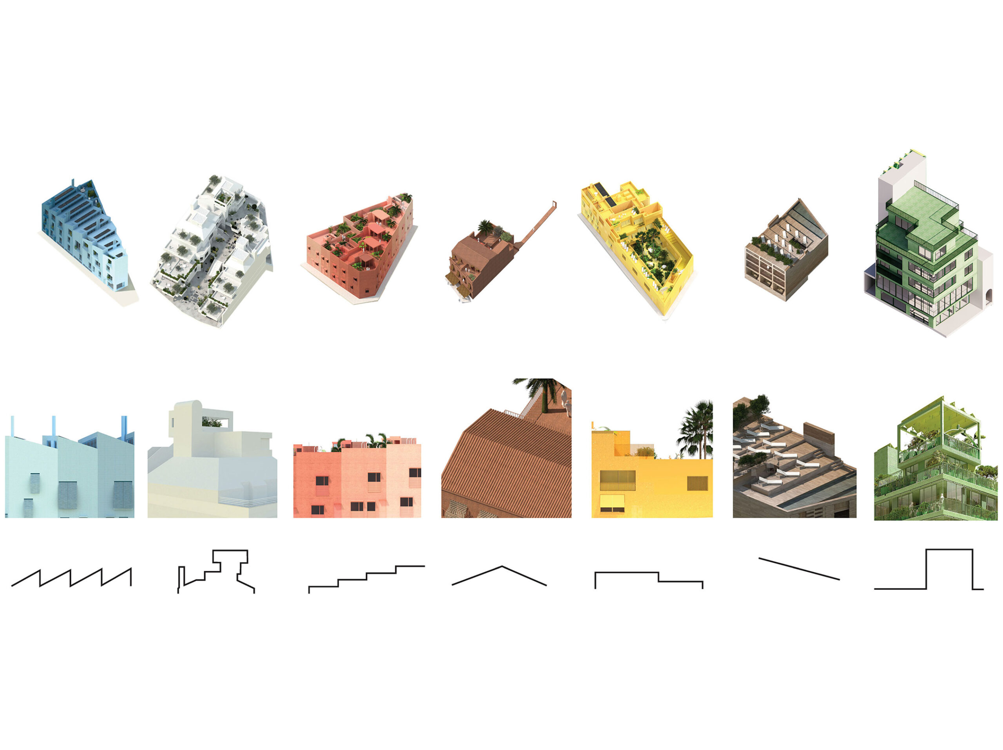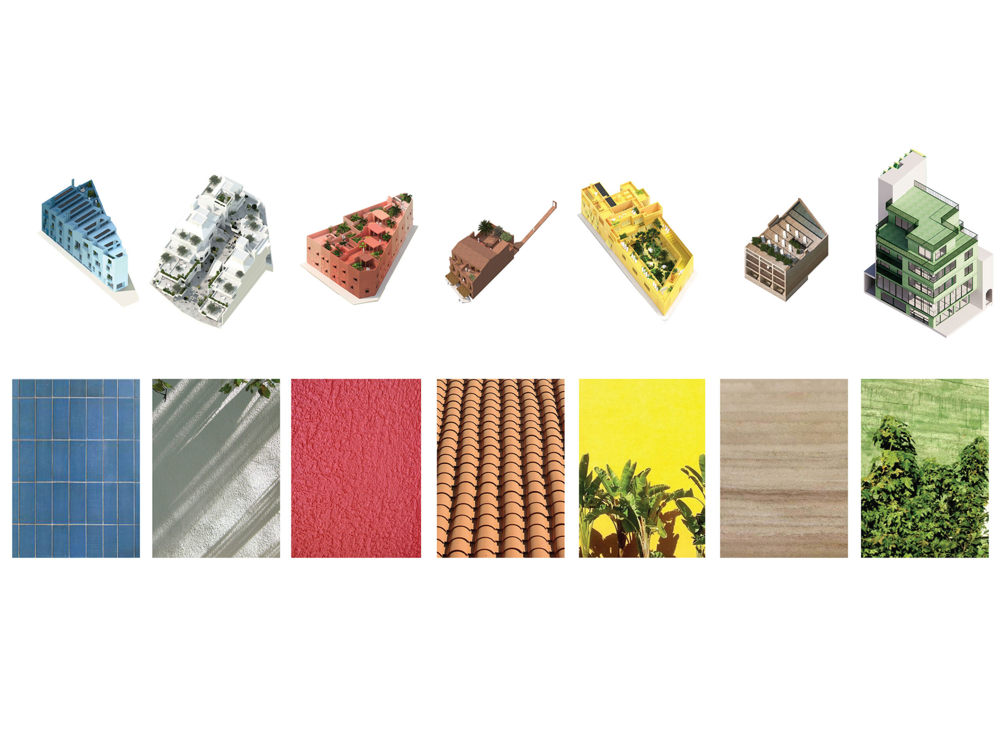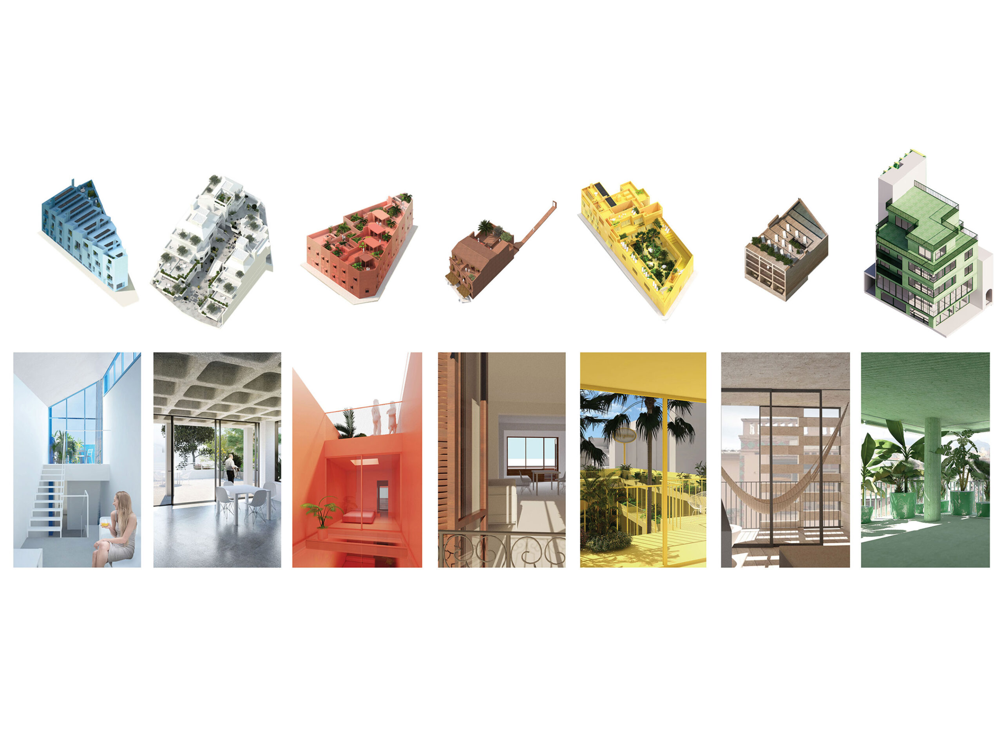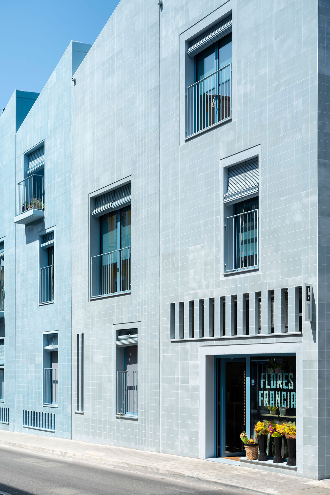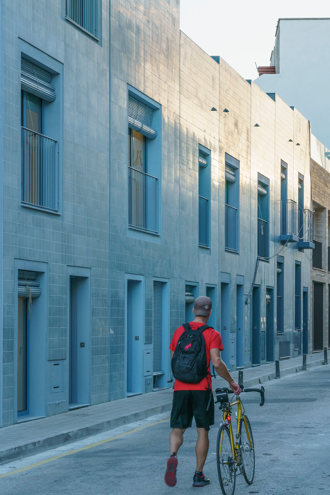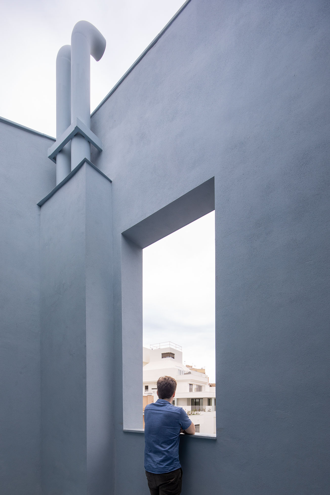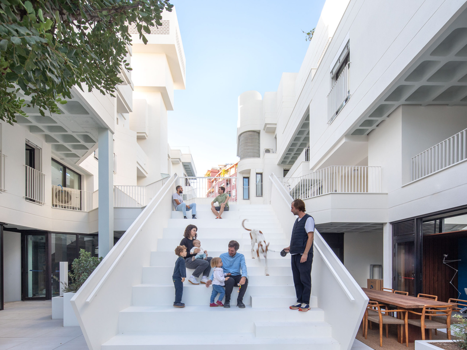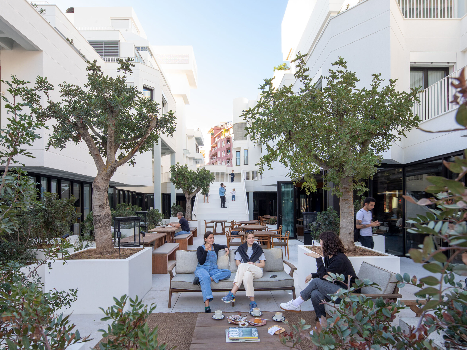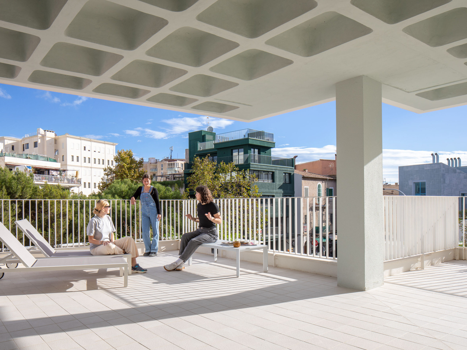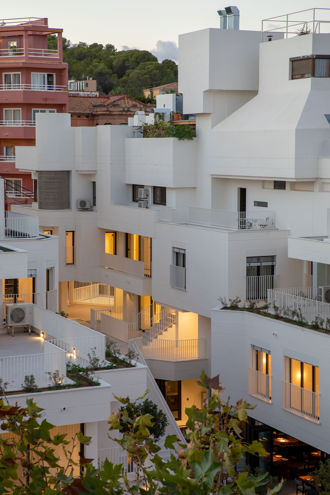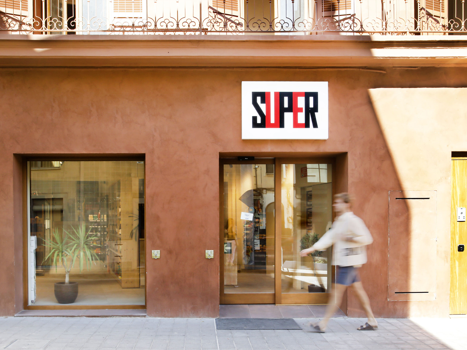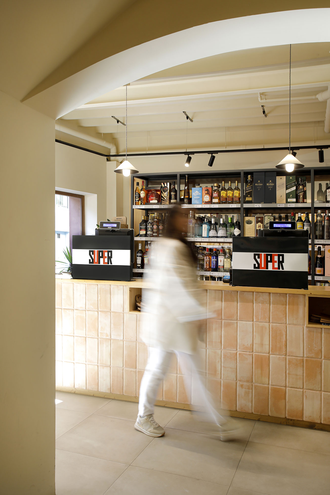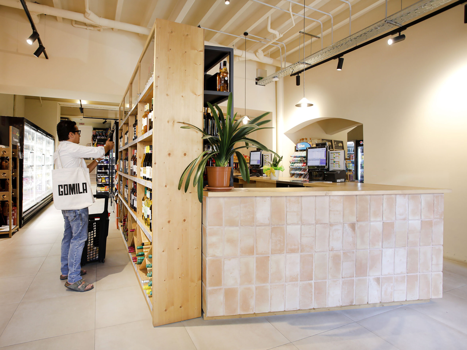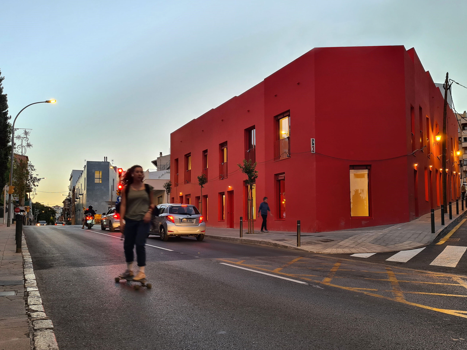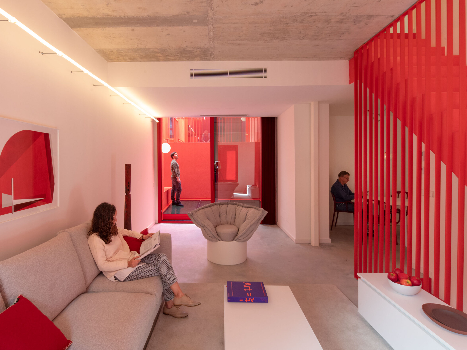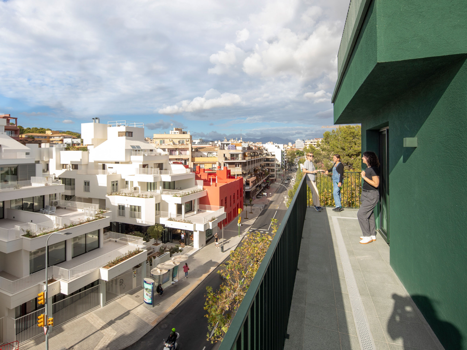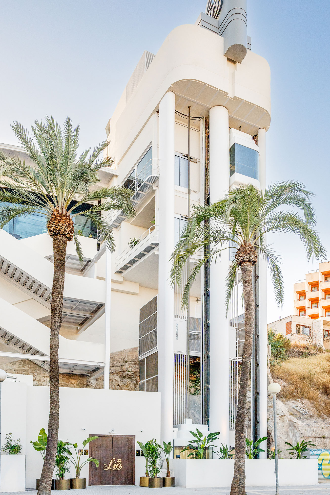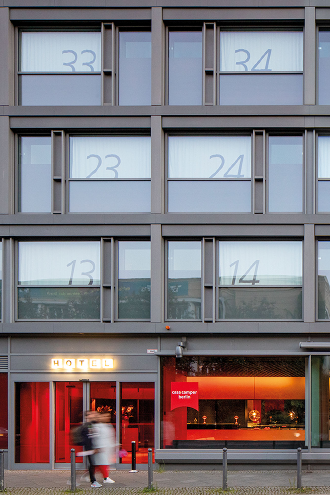GOMILA MALLORCA
Colour and Creativity To Uplift A Neighbourhood
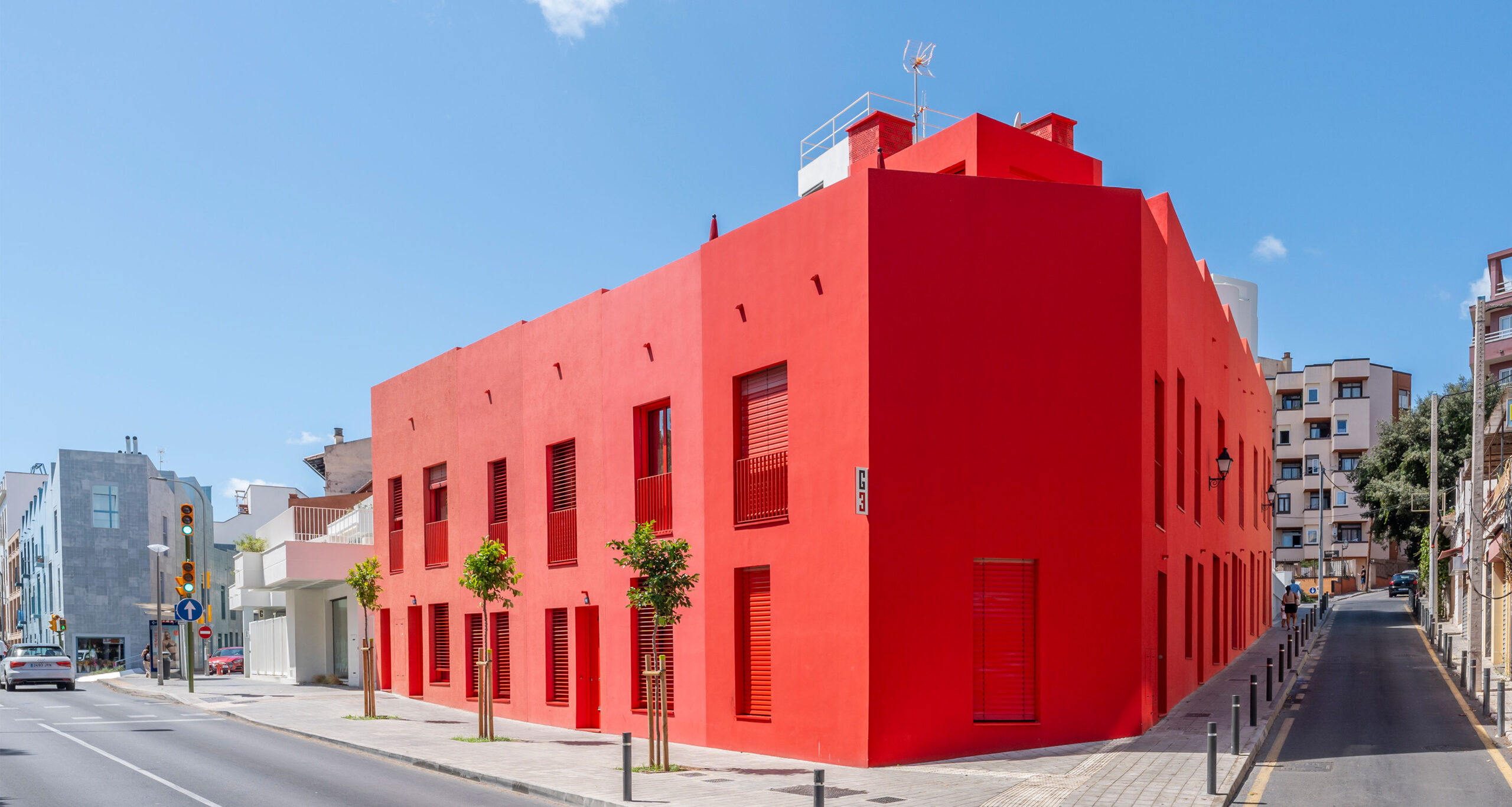
Architecture and Urban Design Refresh a Unique Palma “Barrio” Respecting a Sense of Belonging and Heritage
Designed by MVRDV and GRAS Reynés Arquitectos, Gomila project is a collection of buildings, each with their own individual character derived from their colours, materials, and rooflines, that is transforming the area around Plaza Gomila in the neighbourhood of El Terreno. Adding a total of 60 new dwellings of various sizes and types, as well as new commercial spaces, after one phase Project Gomila is already well on the way to reviving El Terreno as a vibrant, green, sustainable residential neighbourhood.
Program
Residential and mixed use
Location
Plaza Gomila, Palma de Mallorca, ES
Size
- Dwellings: 5.970m²
- Outdoor space: 3.100m²
- Communal areas: 900m²
- Commercial: 1.200m²
- Parking: 3.600m²
Dwellings
57
Client
Doakid S.L.U.
Year
2022
Budget
18.500.000,00 €
Architecture
MVRDV + GRAS Reynés Arquitectos
Team
Guillermo Reynes, Mayca Sánchez Carvajal, Alejandro Domingo Leal, Mikolaj Zajda, Giacomo Sorino, Mariano Esposito / Winy Maas, Jacob van Rijs, Nathalie de Vries, Fokke Moerel, Jose Ignacio Velasco, Jonathan Schuster, Samuel Delgado, Mathias Pudelko, Marek Nosek, Jonas Swienty Andresen, Alicja Pawlak, Simone Costa, Ranmalie Mataraarachchi, Carl Jarneving
Engineering
EA Engineers Assesors
Structure
EA Engineers Assesors
Technical Engineering
Pedro Cabrer Pizá
Construction
UTE: Ferratur+Bibiloni, Tarraco
Graphic Design
Mario Eskenazi + Arauna Studio
Photography
Daria Scagliola, Johanes Linders, MVRDV, Iñigo Vega para InPalma, Luis Diaz Diaz para Huguet
Video
Engel & Völkers Palma Southwest
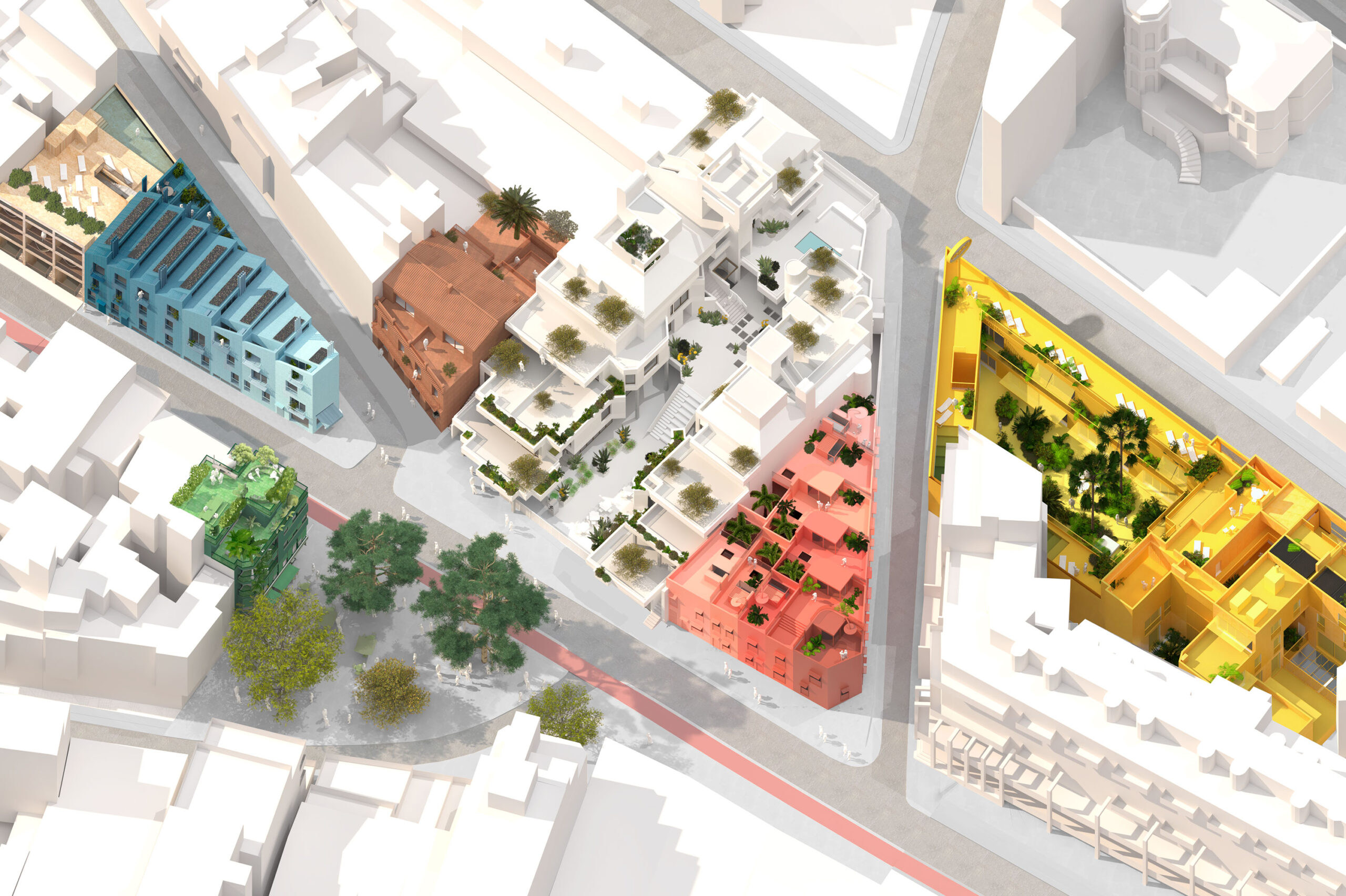
Vibrant Architecture: Exploring Diversity at Gomila Mallorca
The six buildings completed in phase one include the Gomila Center, which forms the heart of the neighbourhood. A renovation of a 1979 design by architect Pere Nicolau, on the ground floor this white building features a spacious patio, with a restaurant, office spaces, and apartments rising around this central feature in a series of stepping terraces and balconies. The structure is adapted to create new interior stairwells for residents, connecting the different exterior levels through a grandstand.
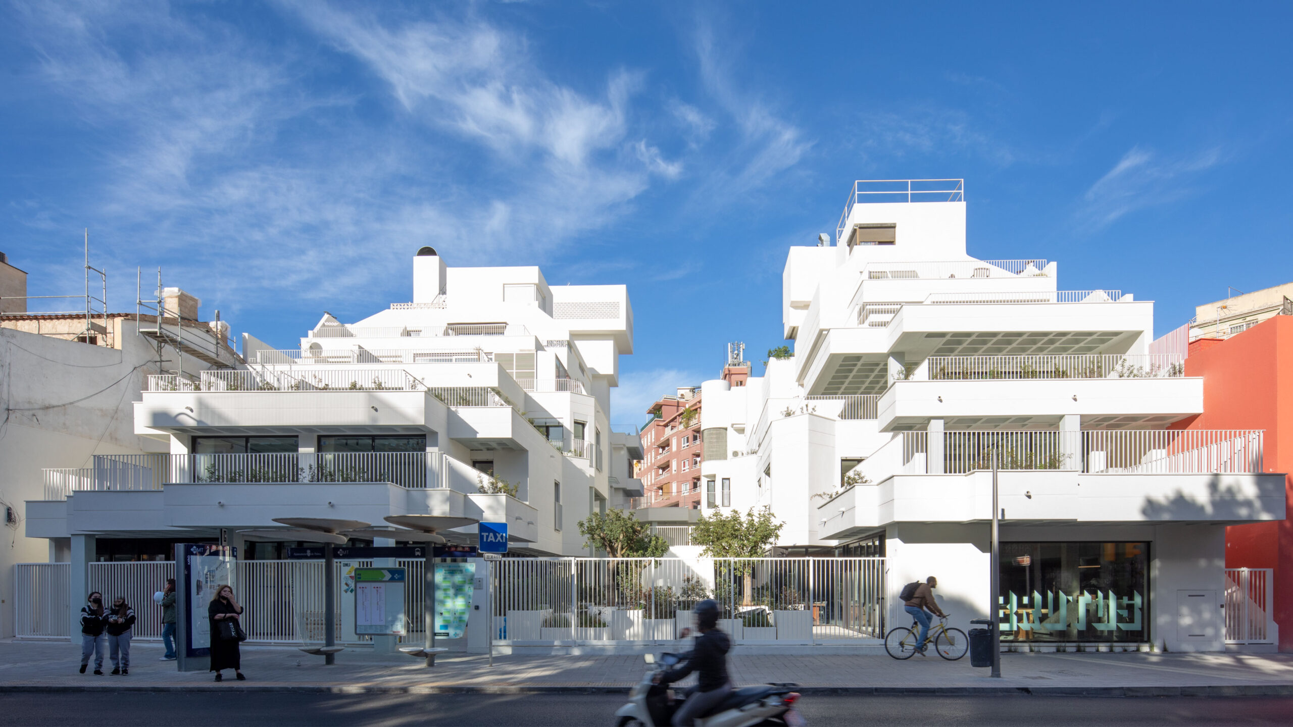
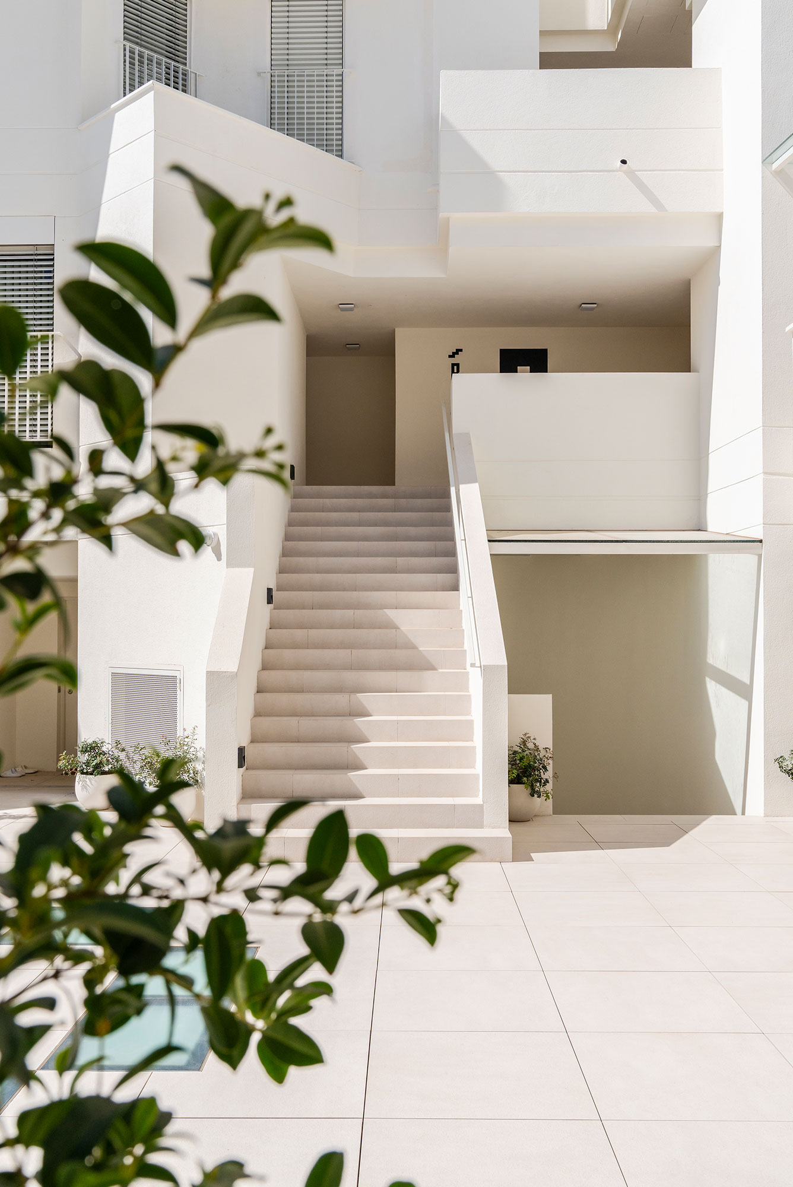
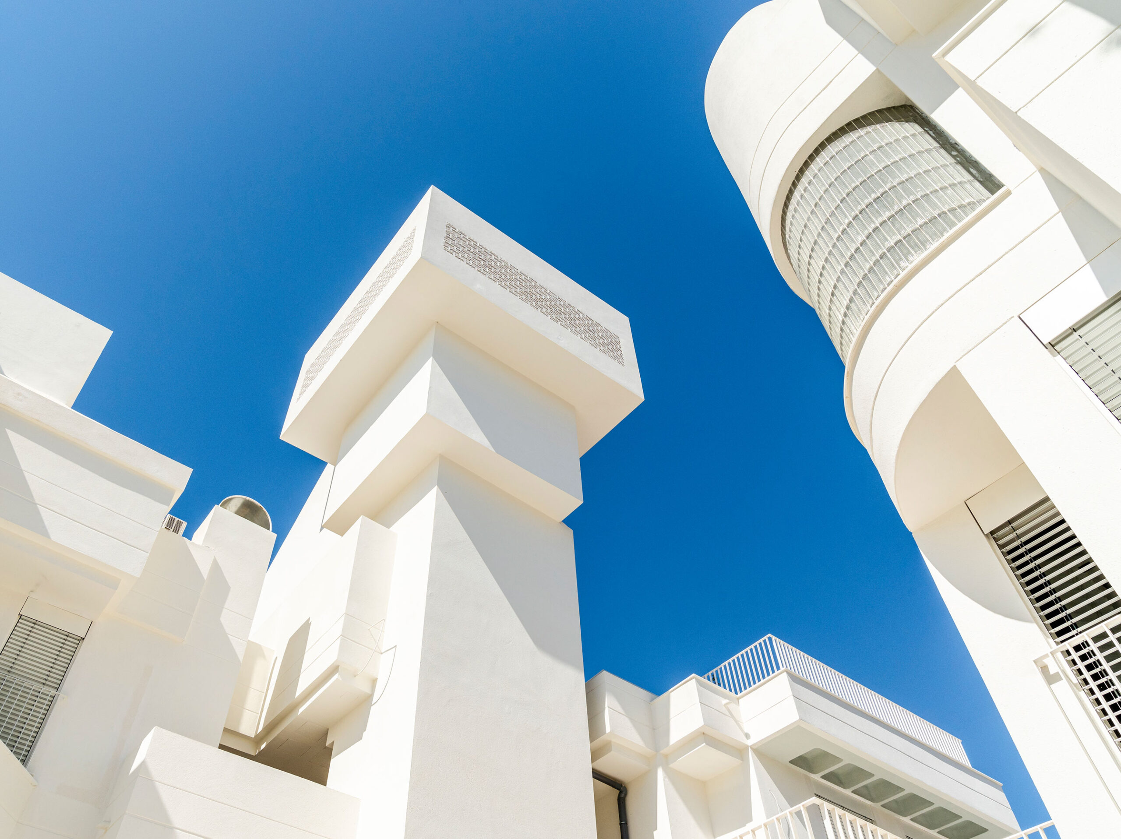
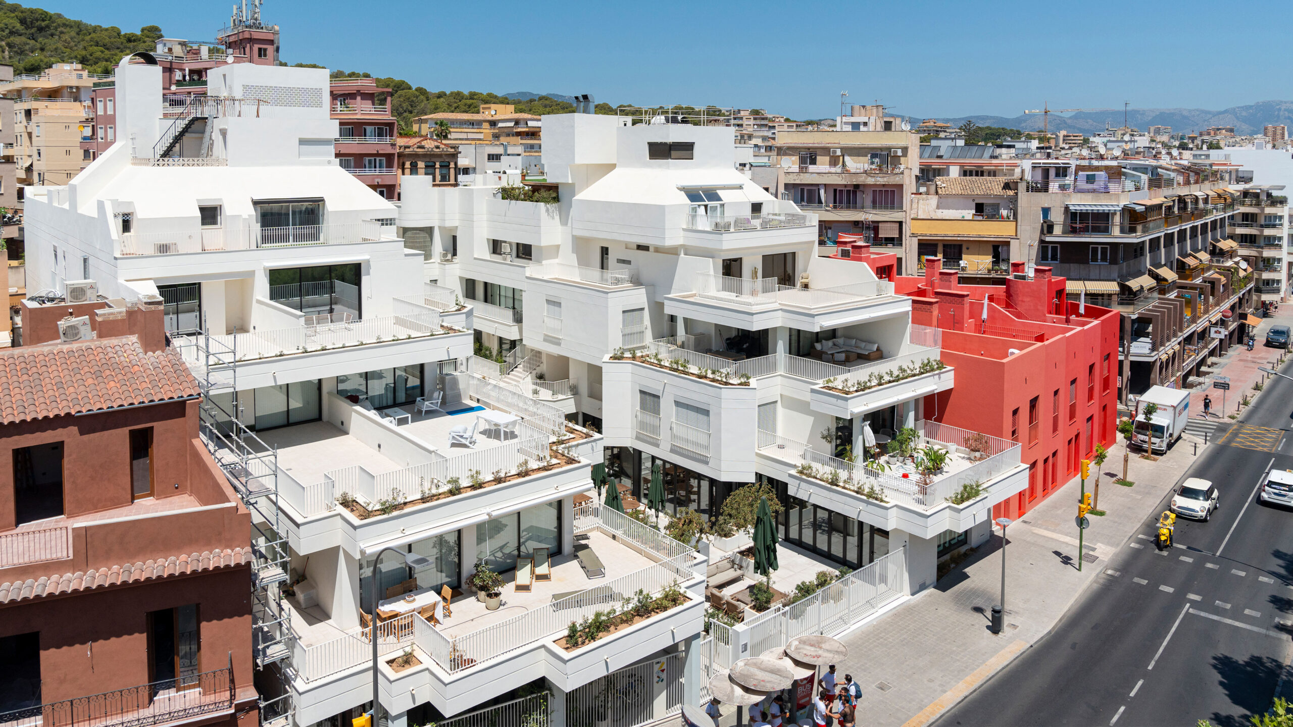
Next to the Gomila Centre are the red townhouses known as Las Casitas, which are topped by a landscape of rooftop terraces allowing neighbouring residents to socialise together. Each house is different and maximizes the space by extending the living area to the basement thanks to skylights in the courtyard. With a landscape of roof terraces that allow neighbors to interact with each other. The facades are designed with a double color gradient.
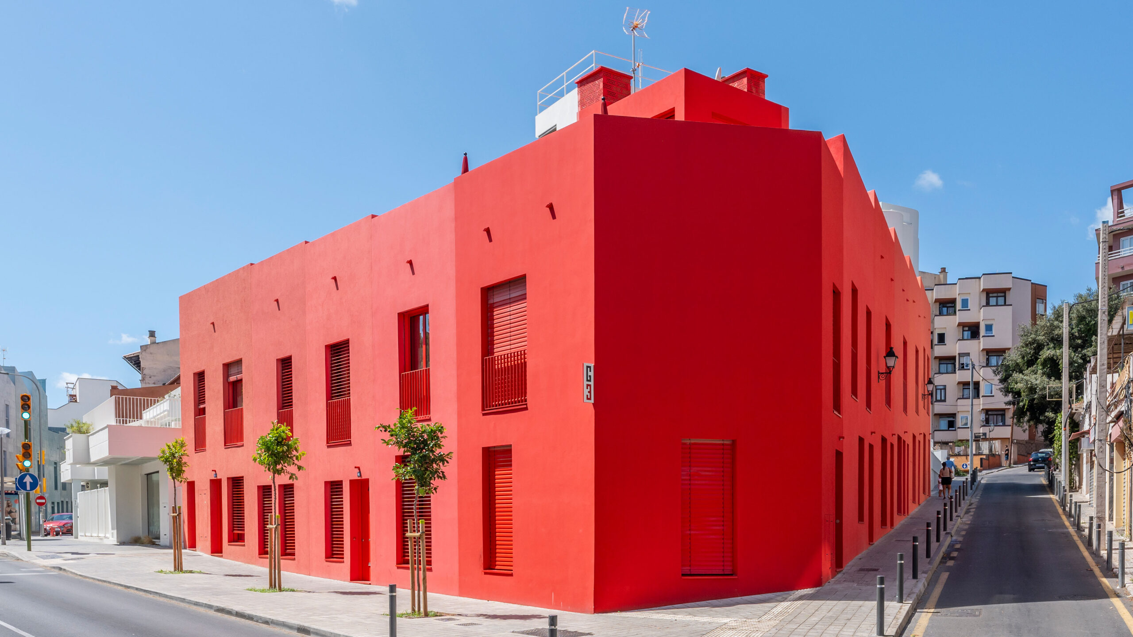
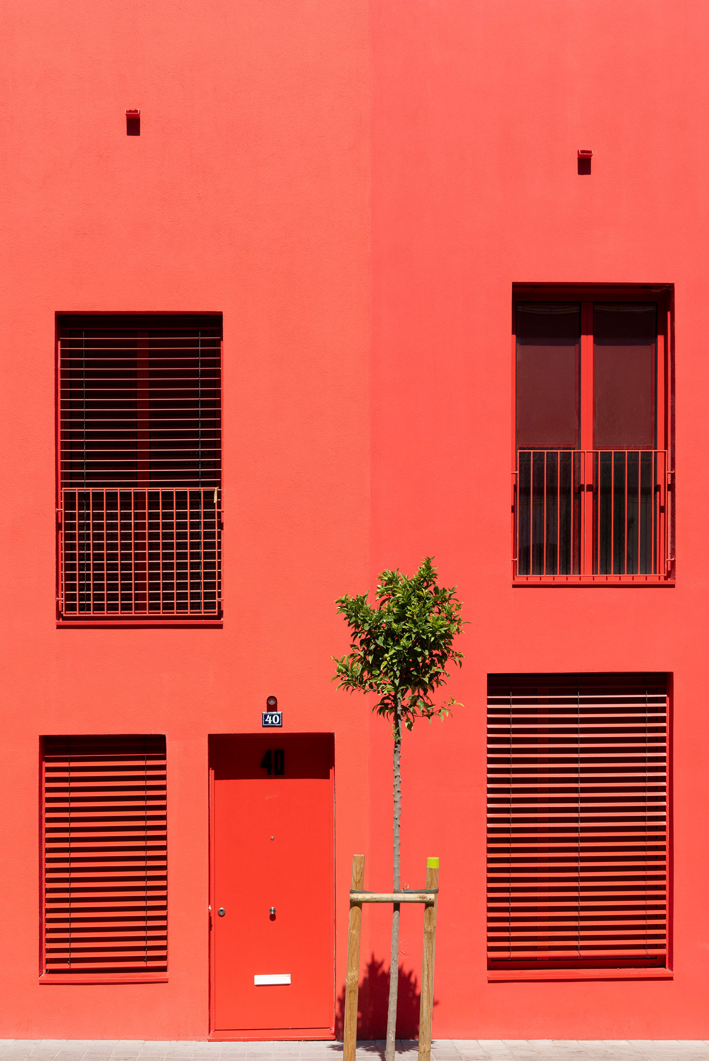
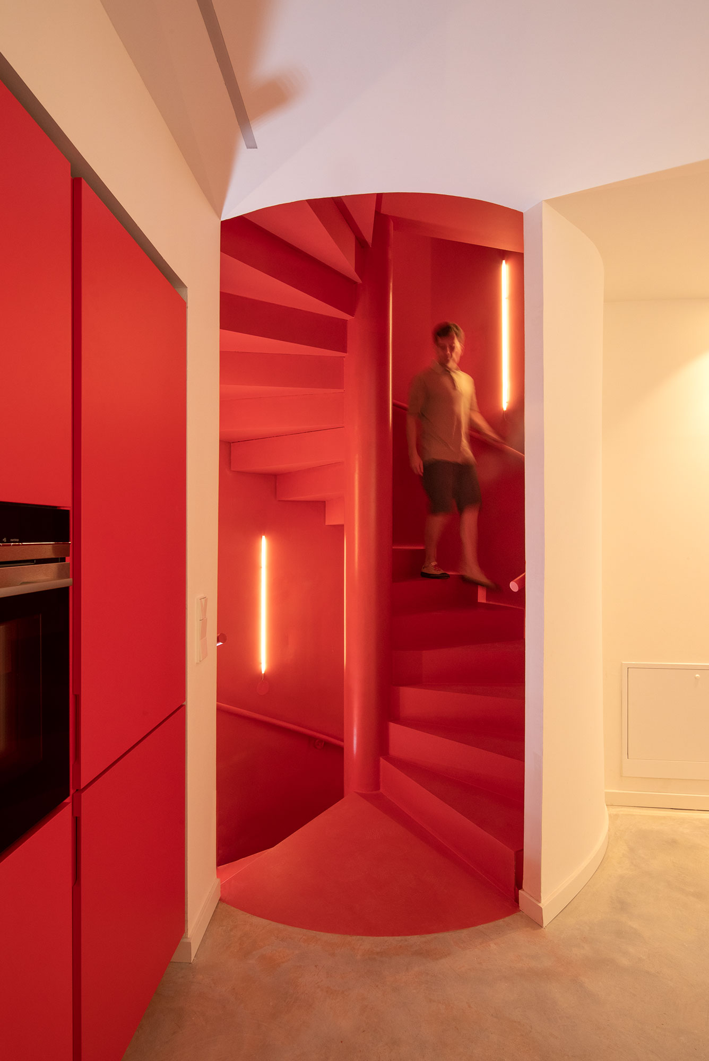
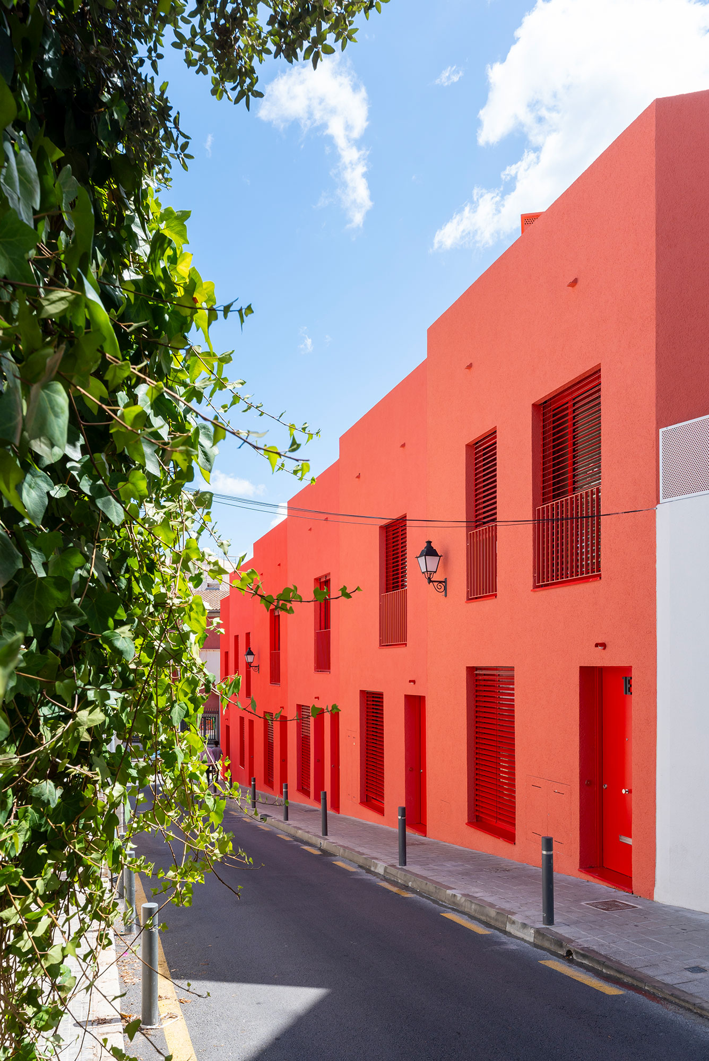
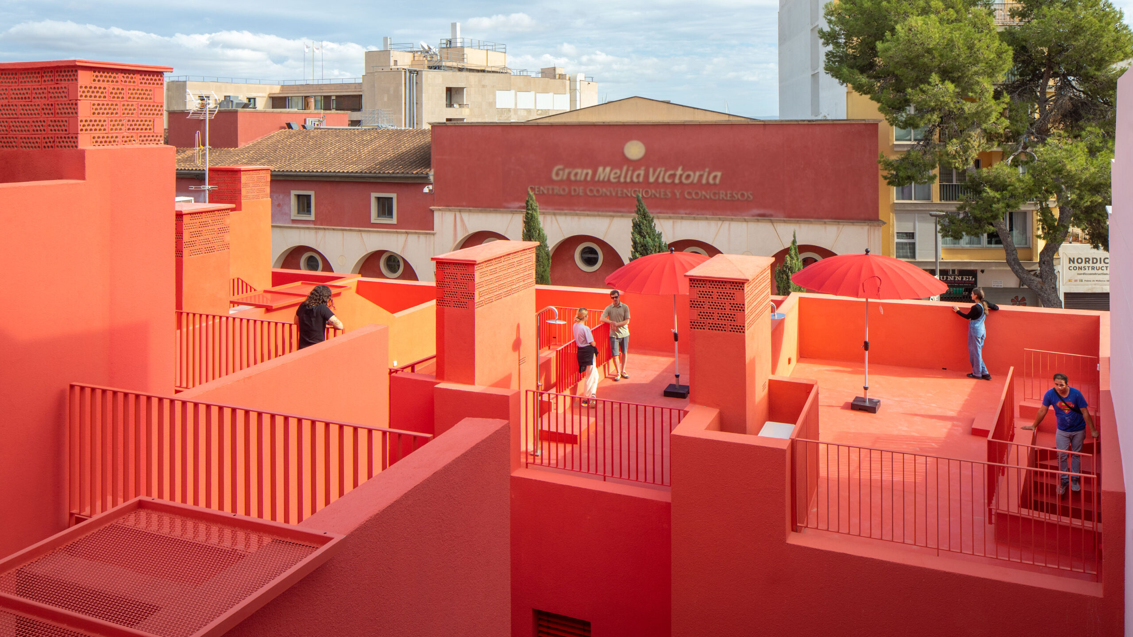
On the other side is La Villa, a building with a commercial space and 4 apartments supervised by Esmen-Amadip, a foundation that fights for the protection of people with intellectual disabilities and their families.
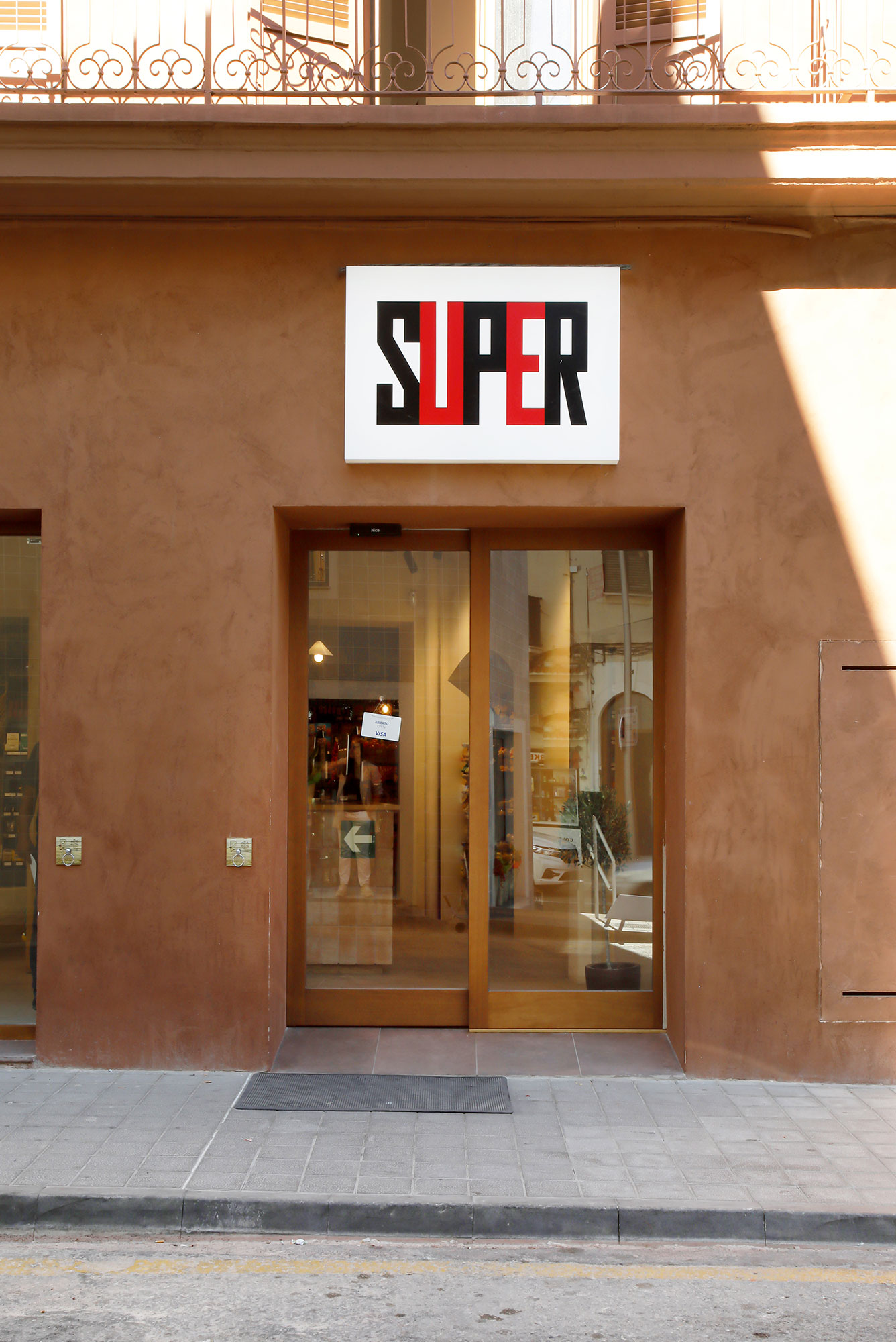
Across the street, Las Fabri-Casas, a series of eight row houses covered in blue ceramic from Mallorca-based Huguet. The concept behind the north oriented saw-tooth roofline is coming from the shape of Camper’s trainer shoes. Taking advantage of the amount of sun hours in Mallorca, the top of Las Fabri-Casas is covered with thermal solar panels.
The interiors are arranged around voids and double heights, creating a unique space unusual in houses of this scale. The facades repeat the degraded strategy, but with locally produced hydraulic blue ceramic tiles.
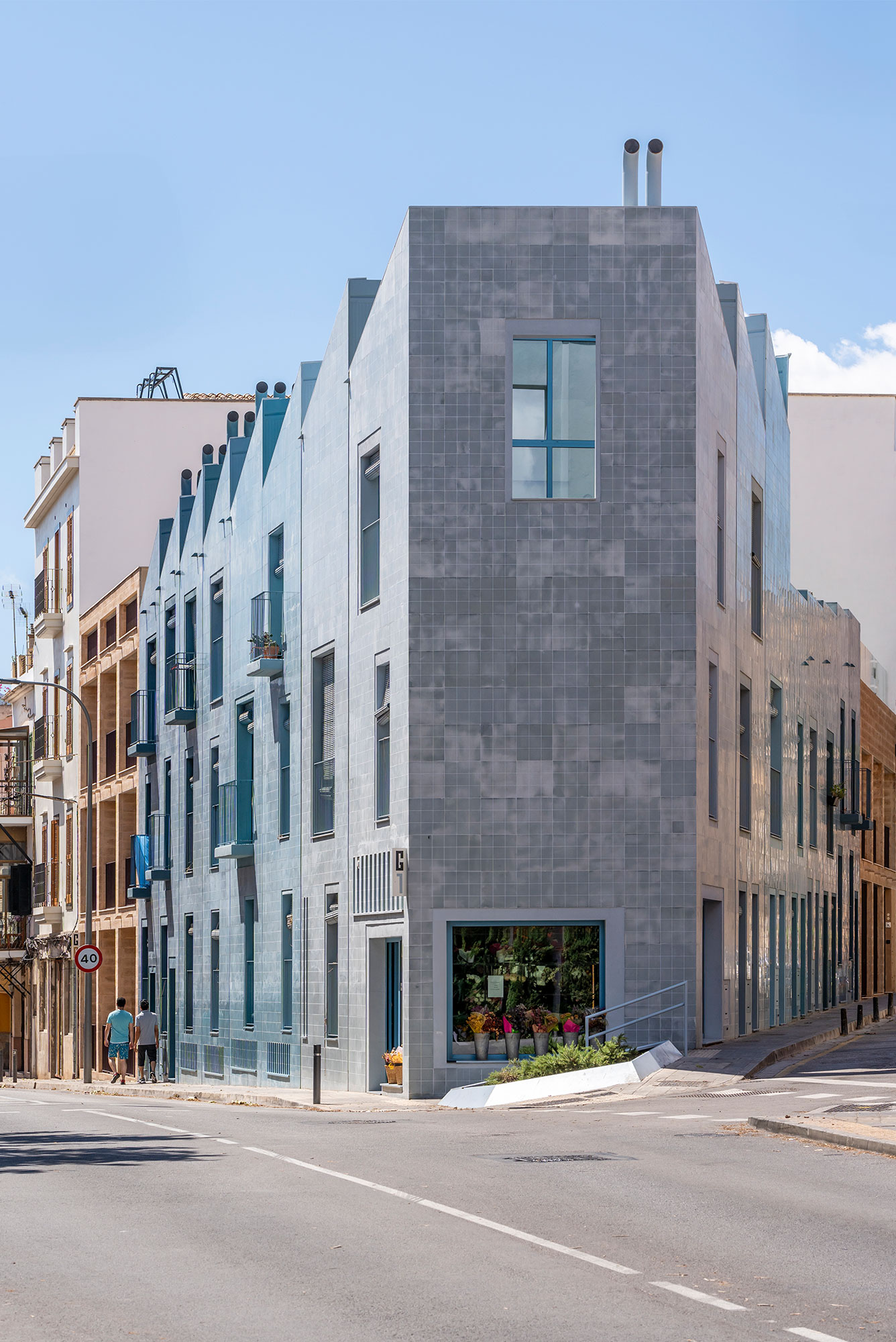
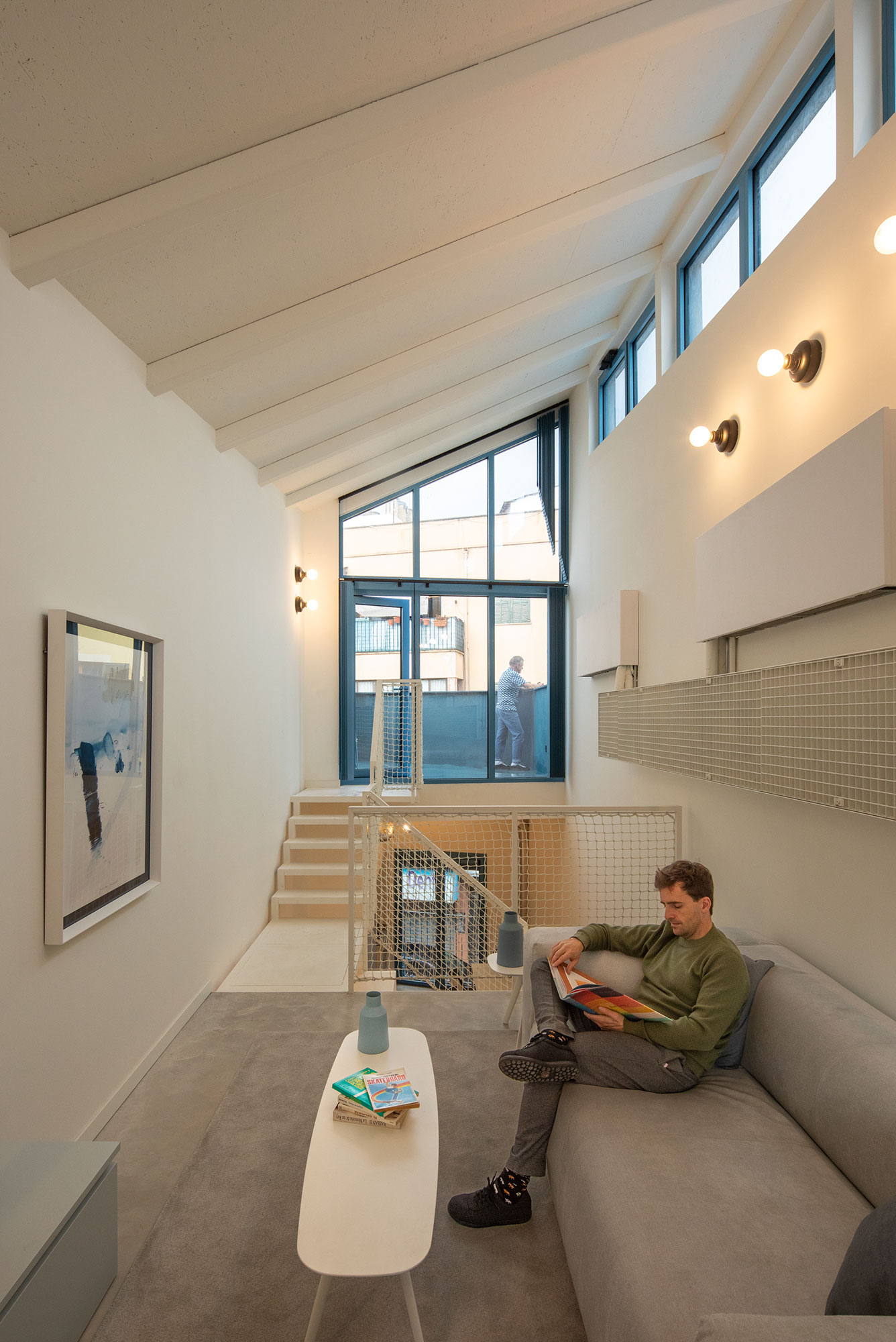
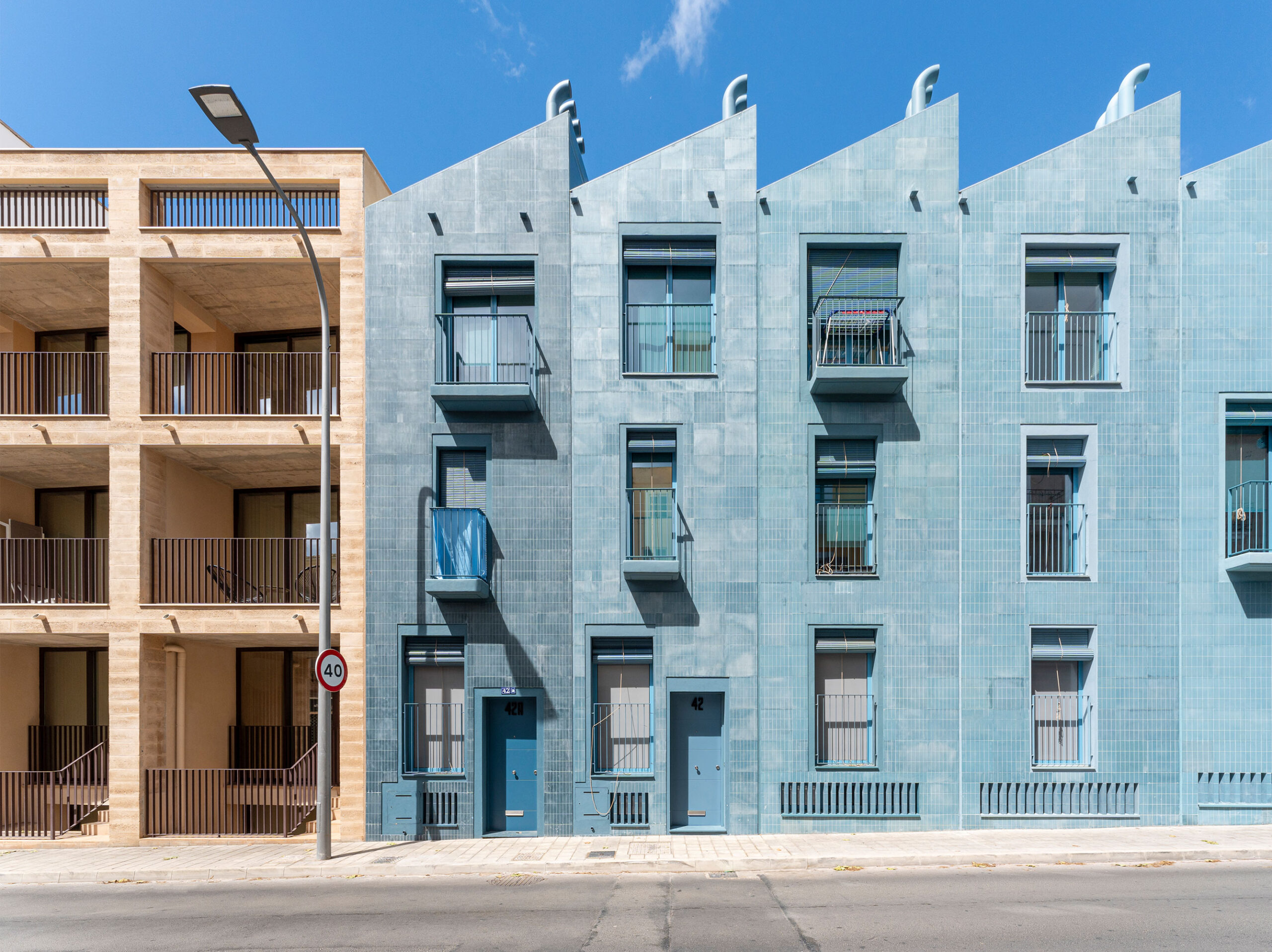
Tucked behind this is Terra, a low-carbon apartment building constructed of compressed earth blocks, with a communal rooftop swimming pool that offers views towards the nearby Bellver Castle. It has 6 apartments each with its own terrace.
Finally, right on the Plaza Gomila itself is the green building La Plaza, a transformation of an existing building that hosts a revival of the historic bar Bellver, offices, and a communal rooftop with views of the bay and the cathedral. The characteristic green color and texture of the façade connects with the tree-lined plaza.
Sustainability and Comfort
Gomila Mallorca not only seeks to revitalize El Terreno, but also to promote sustainability and comfort. The buildings have been designed to minimize energy consumption with passive climate strategies.
Including high thermal efficiency and passive climate control measures such as shutters and cross ventilation to reduce energy needs. To utilise the many sun hours of Mallorca, the rooftops host solar panels while heat recovery systems further reduce the buildings’ energy consumption. Many of the materials have been sourced locally, reducing the carbon produced by the construction.
Neighborhood in Evolution: The New Plaza Gomila in Palma
Centred around Plaza Gomila, close to the city’s harbour, El Terreno is a historic neighbourhood of Palma that in the ‘60s and ‘70s was known for its nightlife, with famous performances by musicians such as Jimi Hendrix, Ray Charles, and Tom Jones in its bohemian nightclubs. After a long period of neglect and decline, the Fluxà Family, owners of the Mallorca-based Camper shoe brand, purchased a series of neighbouring plots around the Plaza, initiating a renewal plan that echoed Camper’s philosophy of combining heritage with innovation and creativity.
In Gomila Mallorca, each building is different and has its own color scheme and identity, connecting with the eclecticism of the neighborhood. Both the housing typology and the construction and design characteristics are different in each building, always within a shared and recognizable language. Great emphasis is placed on outdoor living, providing all the houses with balconies and terraces and activating the use of the roofs as part of them.
Innovation and Tradition
Gomila Mallorca merges history and modernity, preserving the essence of the past while embracing innovation. With a diversity of designs and uses, the project encourages community living and restores lost vitality to El Terreno, offering a new skyline for Palma.
