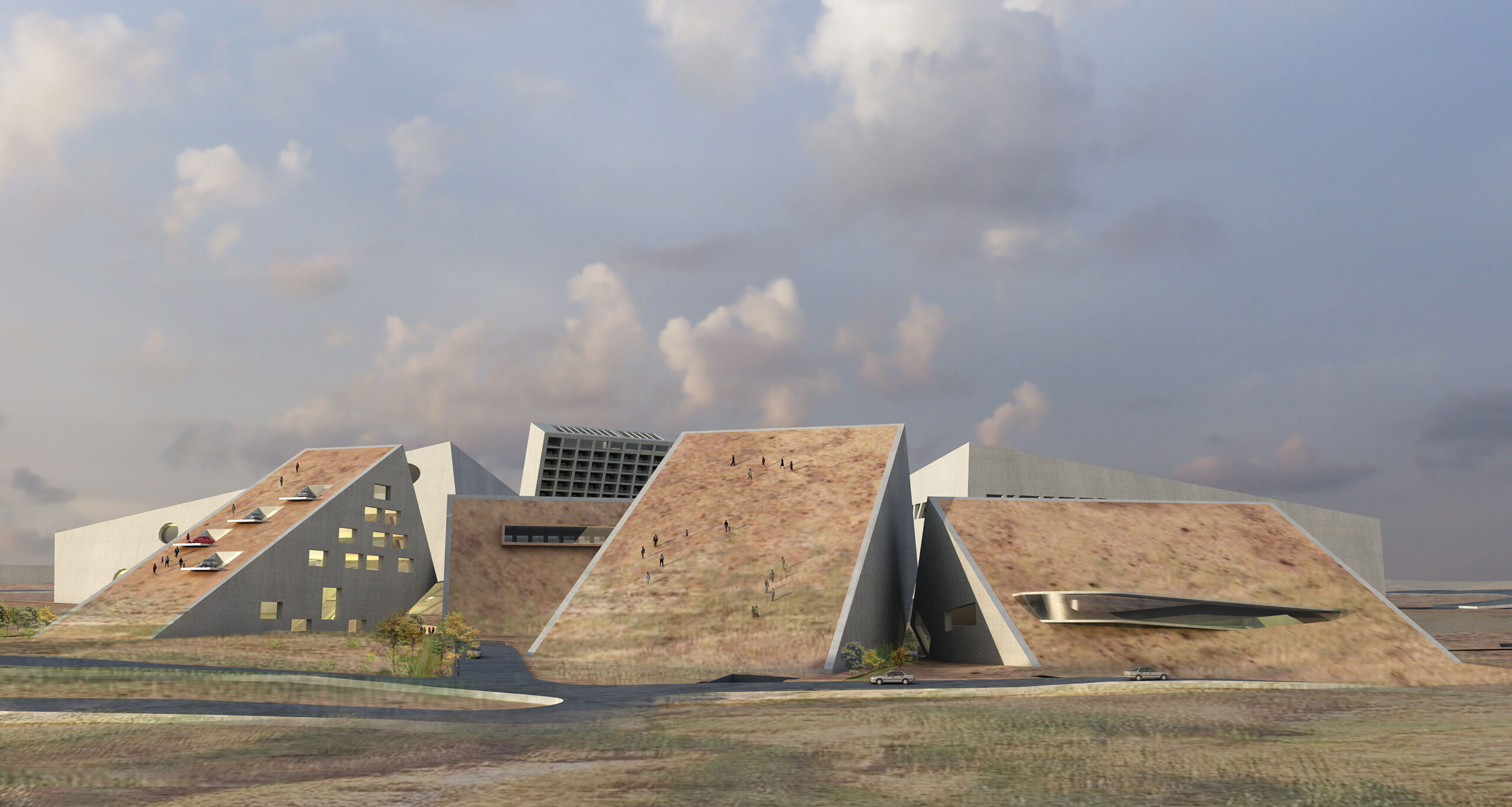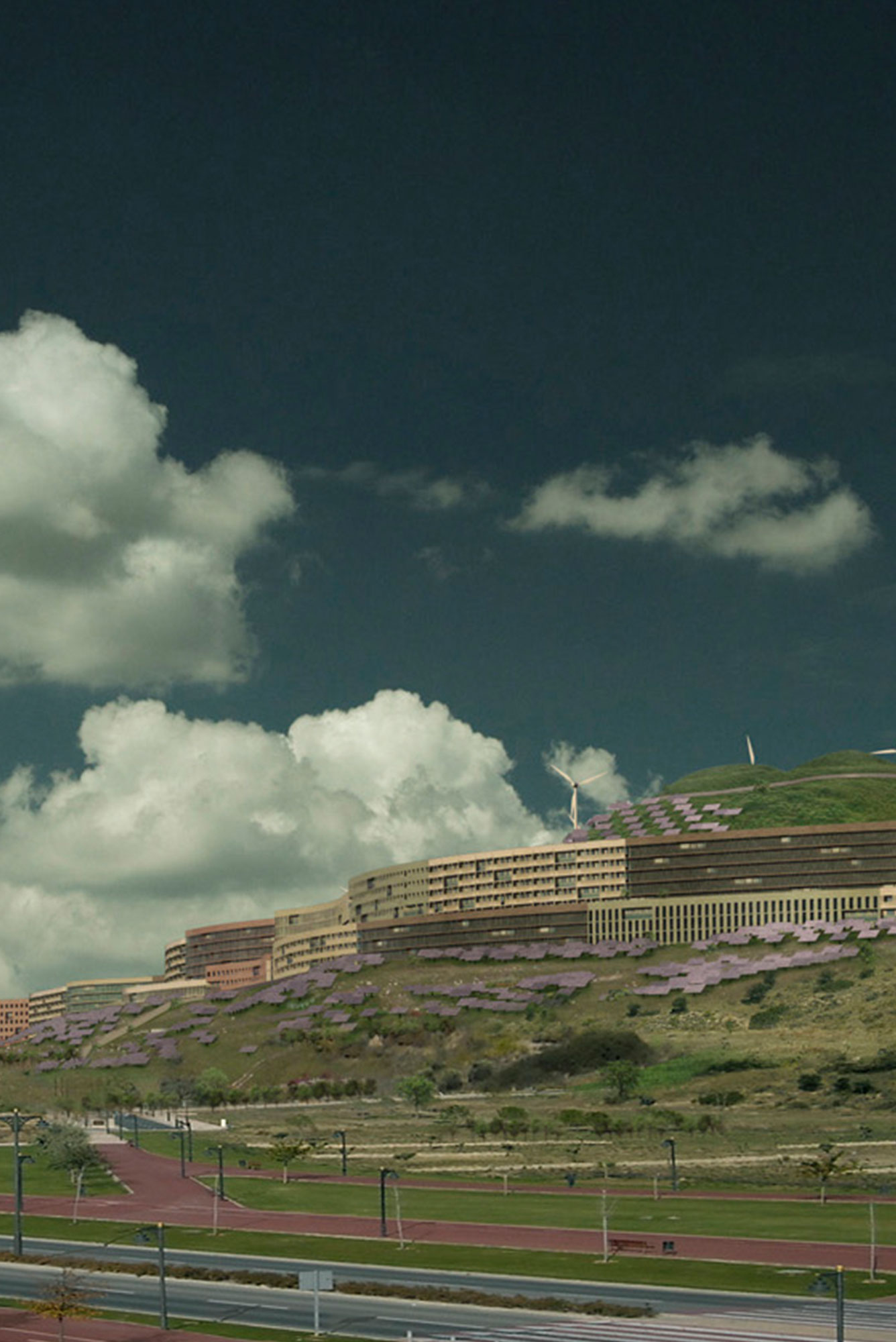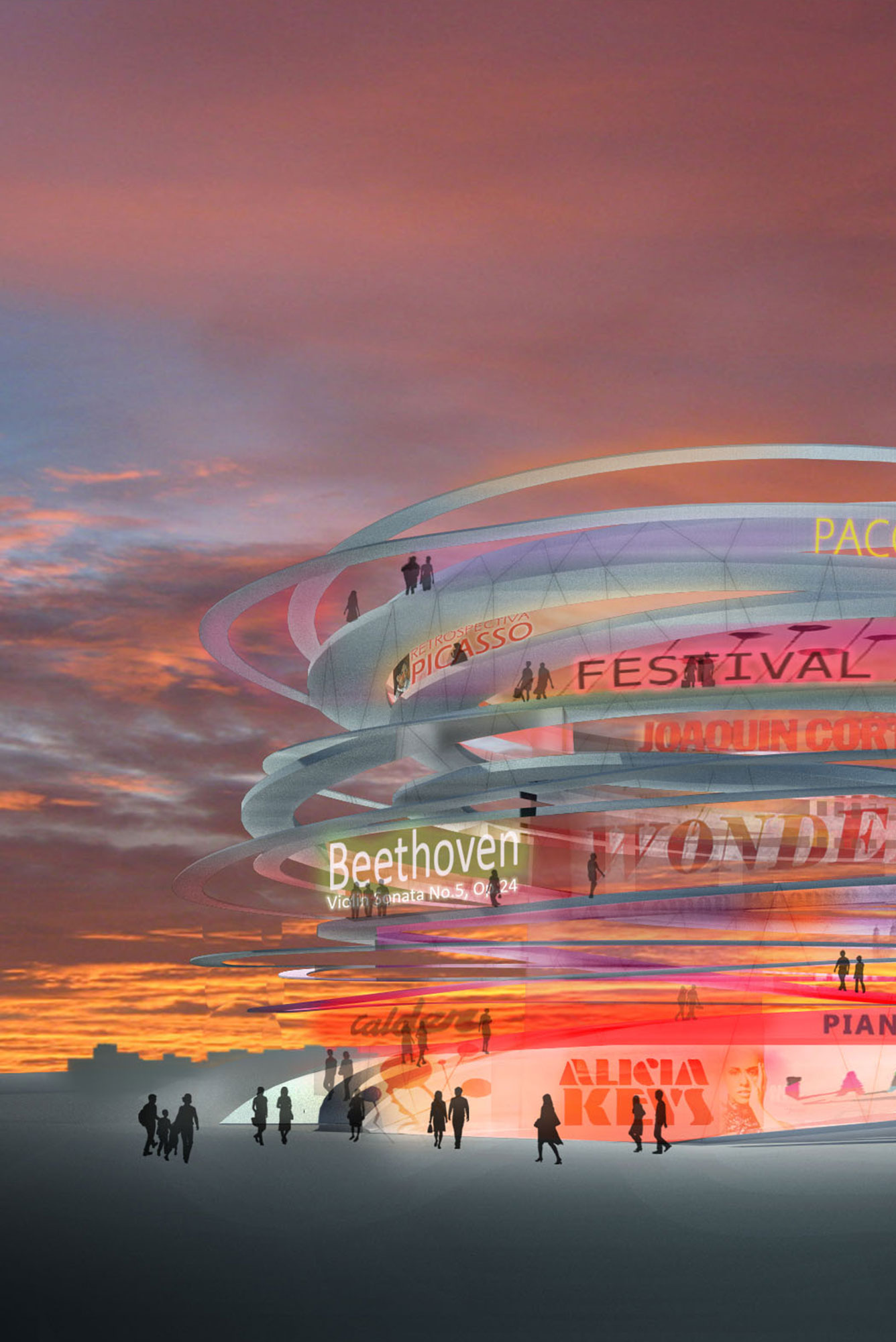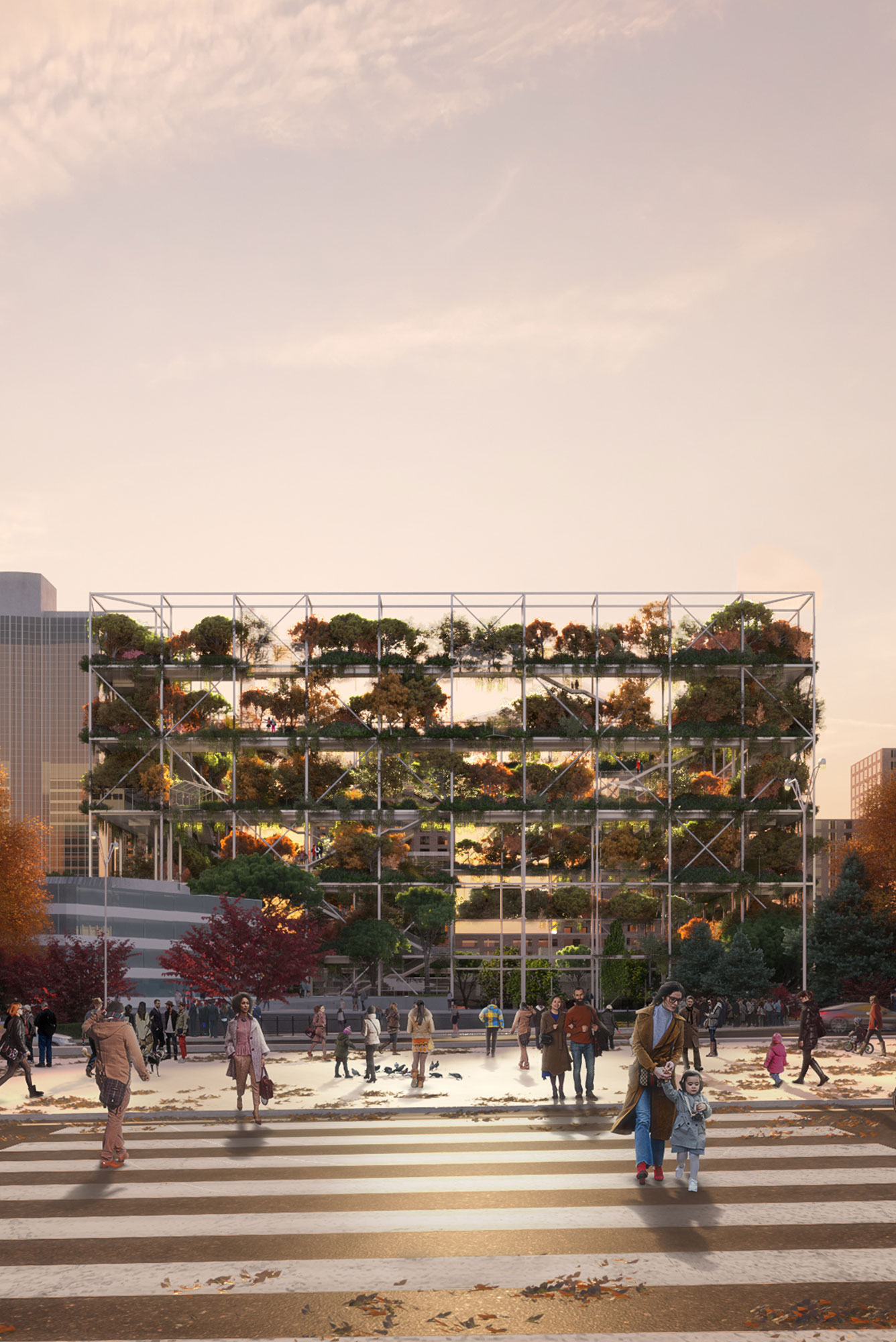MOTORCITY
A Contemporary Oasis in the Arid Heart of Alcañiz

A Visionary Masterplan Where the Architecture Does Not Conquer the Desert, But Converses with It
In the semi-desert expanse of Alcañiz, Ciudad del Motor emerges not as a spectacle of dominance, but as an architecture of dialogue—a proposal that embraces the raw poetics of its setting while projecting a new paradigm for desert urbanism. Conceived as a more grounded, sustainable echo of the Las Vegas typology, Motorcity reinterprets the desert enclave with architectural humility and environmental intelligence.
Rather than inscribing an imported icon upon the land, this scheme allows the landscape to dictate form and function. Through a compact urban morphology, local materials, and passive bioclimatic strategies, the project crafts a low-impact yet high-intensity environment—an architectural oasis recalibrated for contemporary sustainability and desert resilience
Program
Masterplan, Commercial, Architecture Competition (2nd Prize)
Location
Alcañiz, ES
Size
70.000 m²
Client
Ciudad del Motor de Aragon SA
Year
2007
Architecture
GRAS Reynés Arquitectos + MVRDV
Team
Guillermo Reynés, Stefan Witteman, Gerd Wetzel, Oana Rades, W.Y. Frank Chen, João Vieira Costa, José Antonio Escobar
Structure & Environment
ARUP
Landscape Architect
LES
3D Modelling
Stack Studios

A Compact Design for Climate Intelligence
Motorcity’s architectural design is defined by its compact urban footprint, strategically designed to maximize spatial efficiency while fostering a controlled microclimate. Each structure addresses a specific programmatic function and is shaped by a distinct volumetric character. Yet their spatial adjacency enables shared infrastructure like parkings, circulation zones and communal amenities, ensuring optimal land use and collective sustainability.

This proximity creates shaded open spaces that serve as climatic and social hubs. Subtle modulations in topography along building perimeters generate architectural canopies, creating protected courtyards and framing fluid thresholds between inside and out. Generous glazed openings animate these edges, sustaining a dialogue of light, air, and view between architecture and landscape.

Material Language Rooted in the Desert
The roofscape of Motorcity emerges as a performative topography, layered with native sands, coarse stone and xerophytic vegetation. This materially expressive skin not only reconciles the built form with its desert context but performs thermally, acting as a passive insulator to reduce internal heat gain and enhance energy performance.
The façades, designed in white-pigmented structural concrete, heighten solar reflectivity while providing thermal mass. Their pale tonality counterpoints the arid environment, amplifying the oasis effect and reinforcing the visual identity of the project.

Infrastructure with Resilience & Flexibility
At the urban scale, a dual-access ring road underpins Motorcity’s masterplan. A newly introduced northern axis complements the primary arterial route, enabling fluid navigation across all development phases. This network of roads keeps things running smoothly and creates a new space for people to walk and enjoy.

Parking is strategically located beneath major public plazas, protected within shaded areas and distributed across one or two subterranean levels, depending on the needs of each development phase. These voids serve dual functions, facilitating seamless vehicular flow while passively moderating adjacent thermal environments through nocturnal air capture.

Landscapes as Climatic & Narrative Agents
A sequence of thematic gardens unfolds between built volumes; each a fragment of ecology embedded in architecture. A children’s aquatic playground flanks the hotel and an olive grove embraces the administration building. These green areas not only diversify the program but serve as climatic agents, absorbing heat, enhancing biodiversity and amplifying the project’s self-sufficiency.

An intricate web of ramps and staircases choreographs movement through these spaces, creating an intuitive topography of passage and pause, where vegetation, architecture and terrain converge in experiential harmony.

Memory Embedded in the Land
The archaeological remnants discovered on-site are treated not as constraints but as narrative anchors. Preserved in situ, these fragments of history become part of the lived landscape like threads of memory embedded in the present.

Winding pathways, sculpted from the same earth they traverse, connect these historical remains with the built environment, erasing the hard line between man-made and natural. These covered pathways embody Motorcity’s central ambition: an architecture that does not isolate but integrates; that does not impose, but listens.







