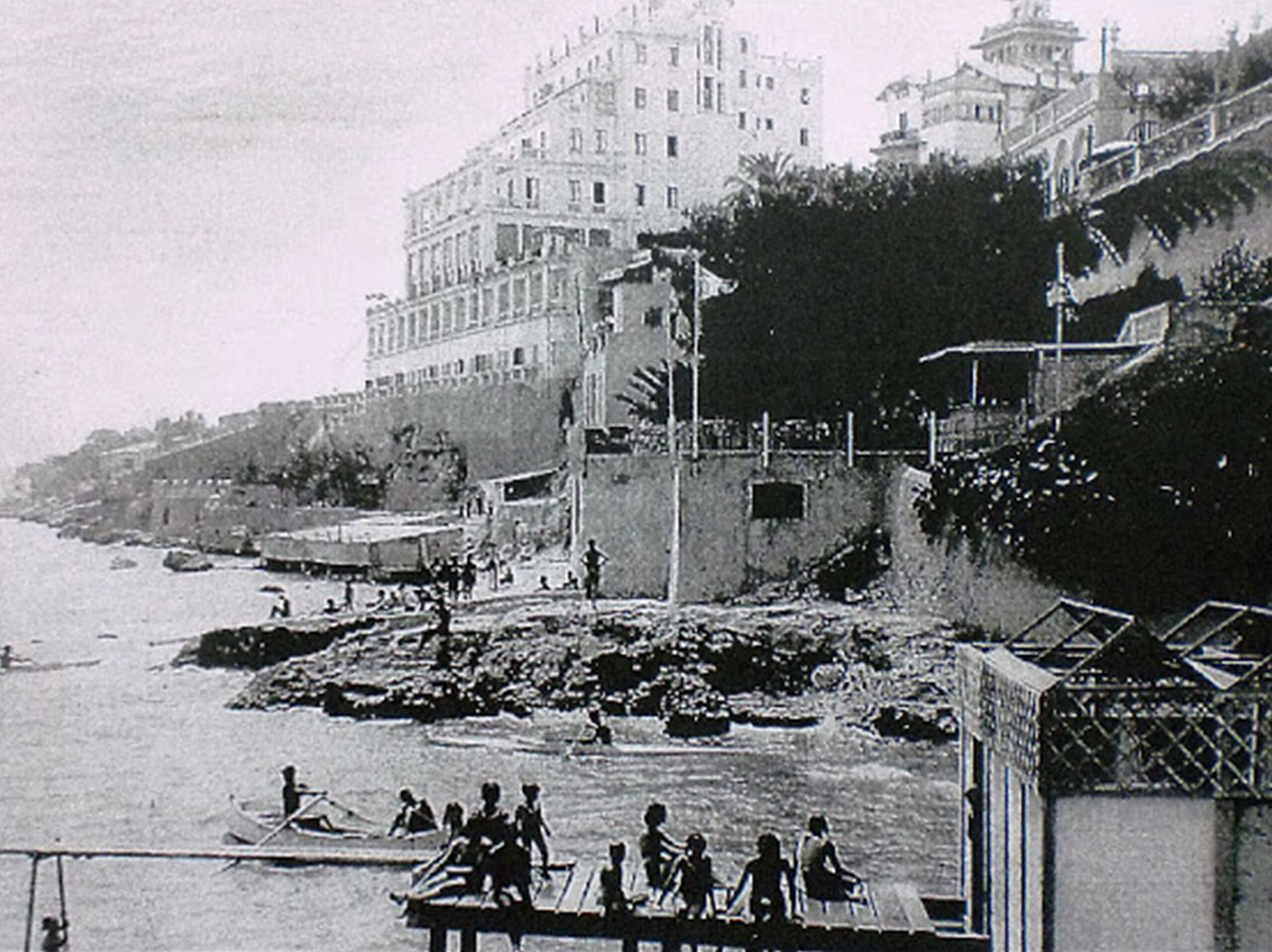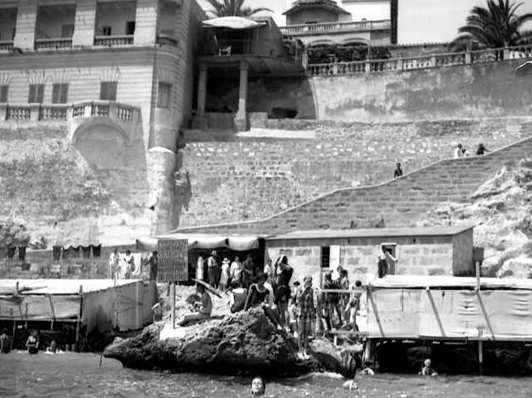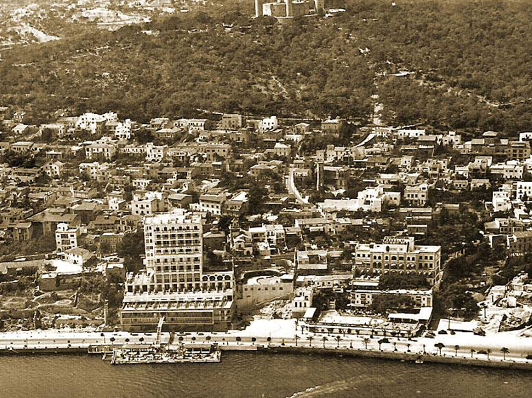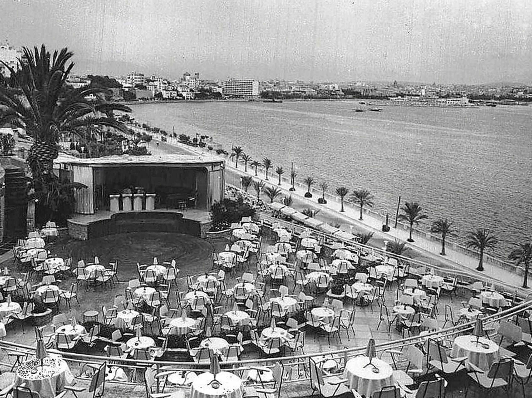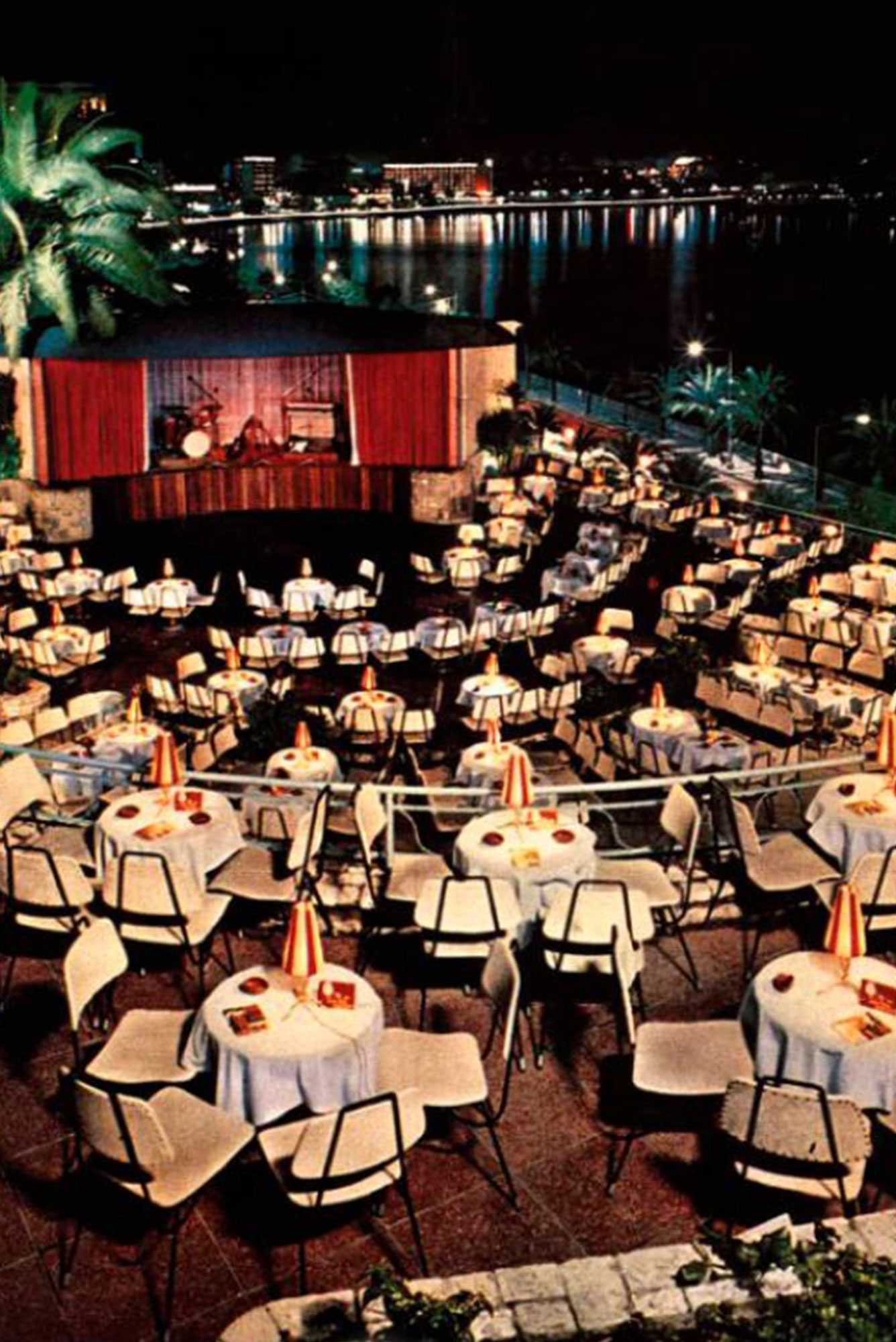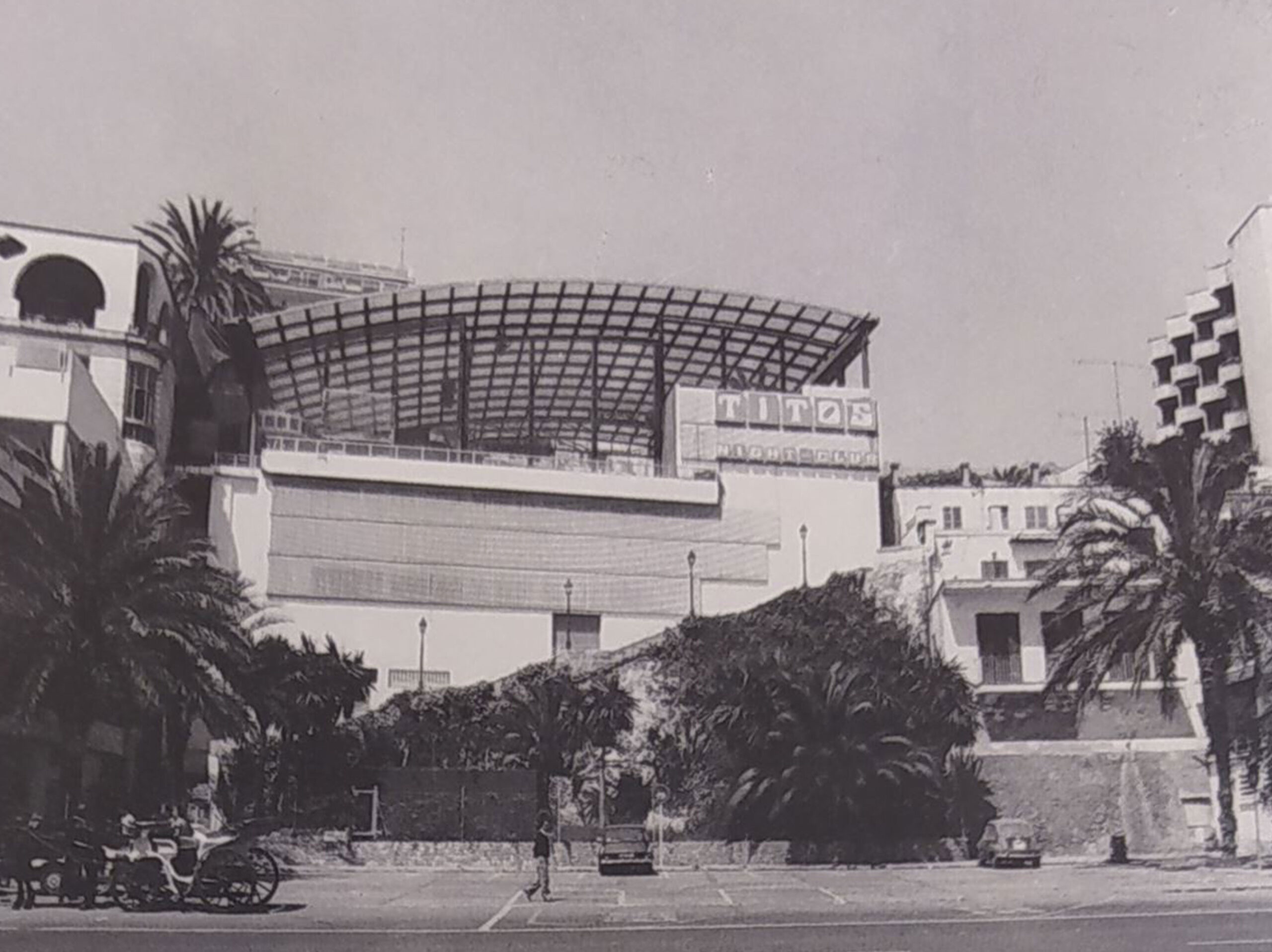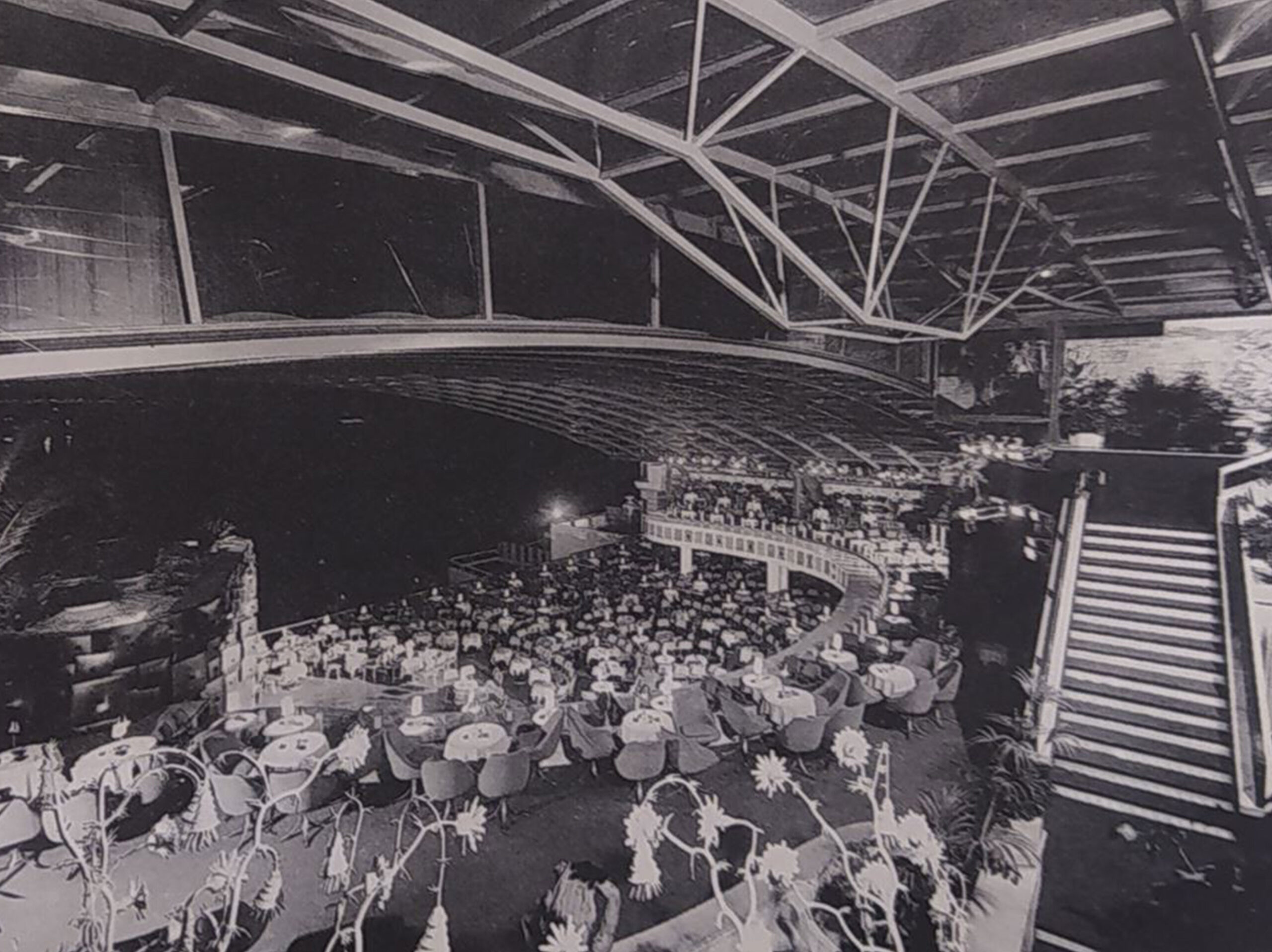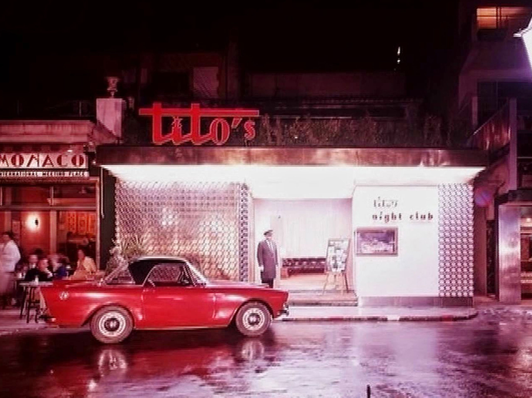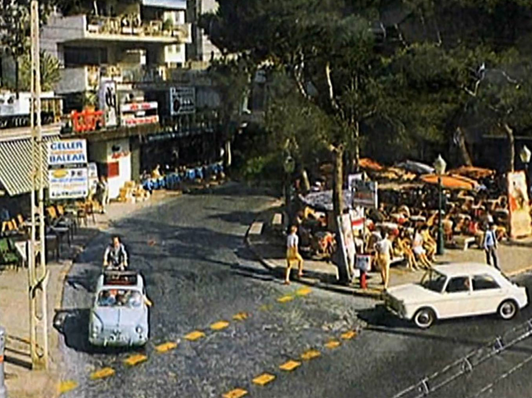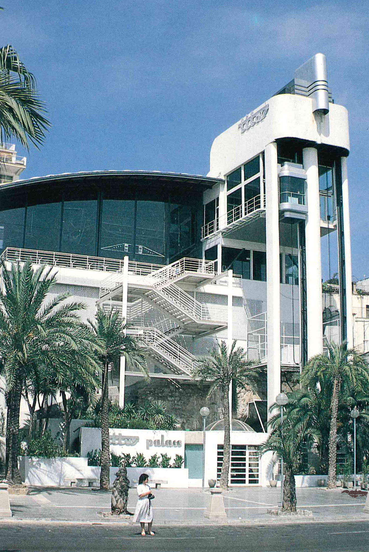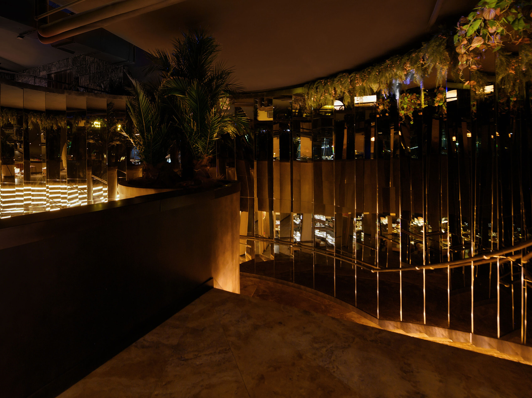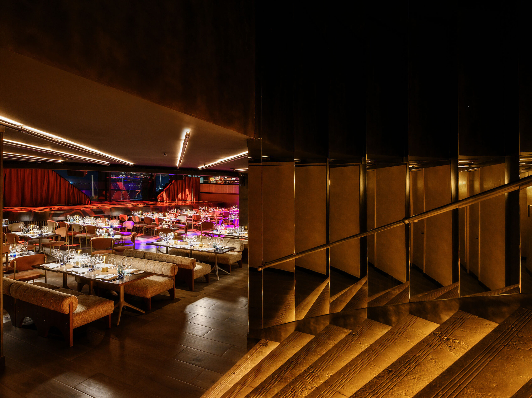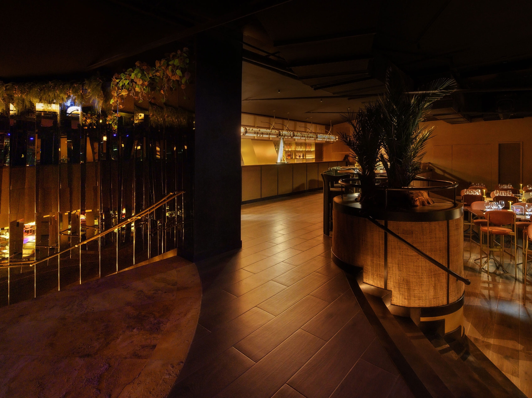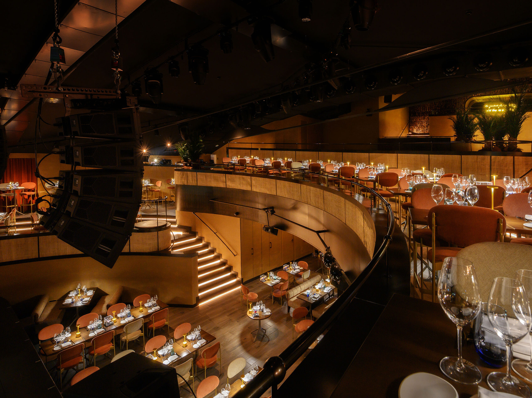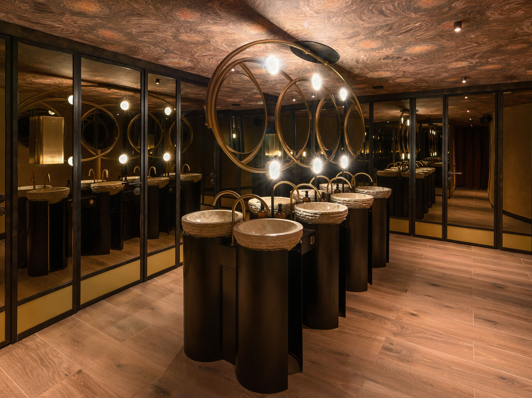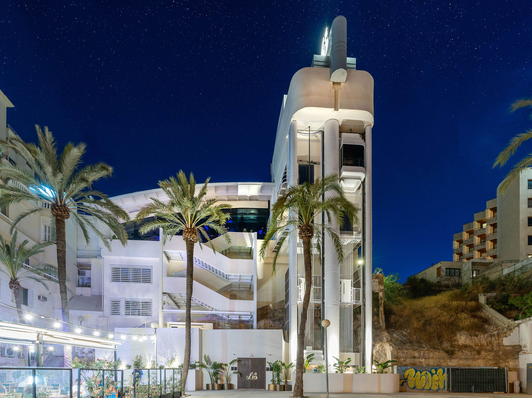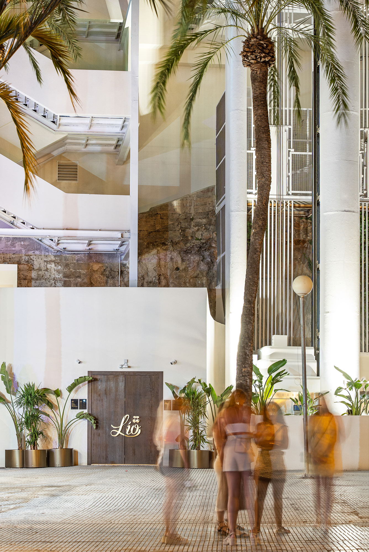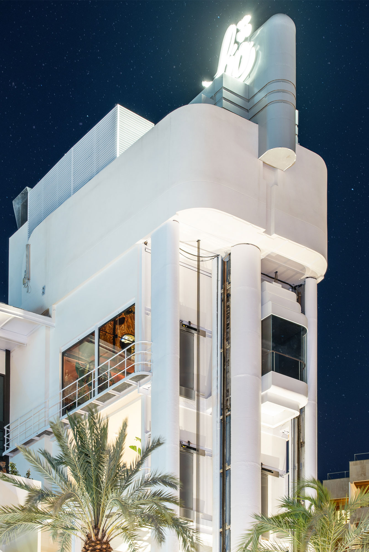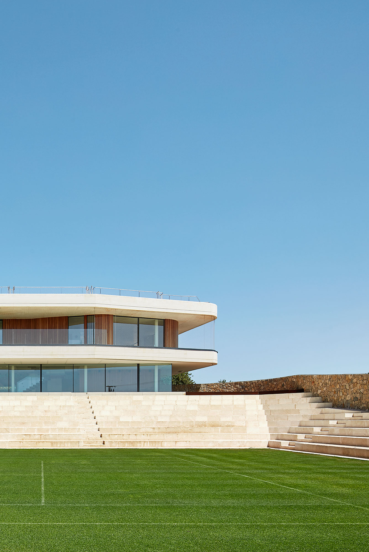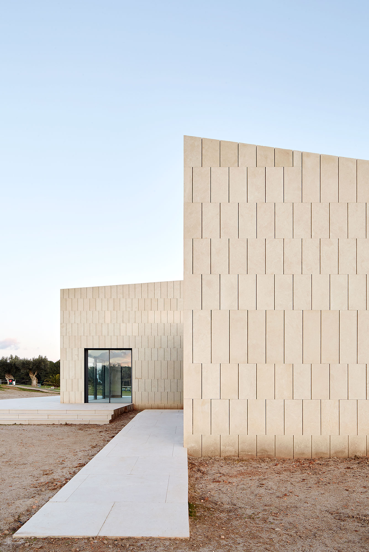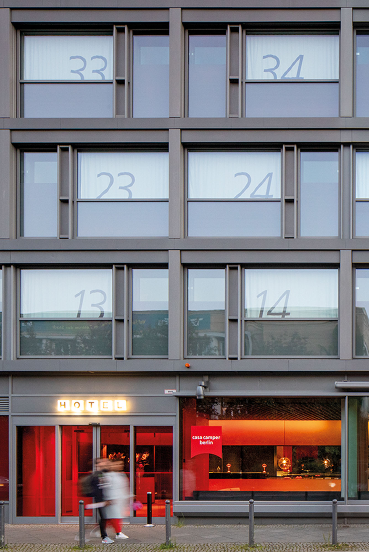Lío Mallorca
An iconic Mallorcan Nightclub Gets Revamped
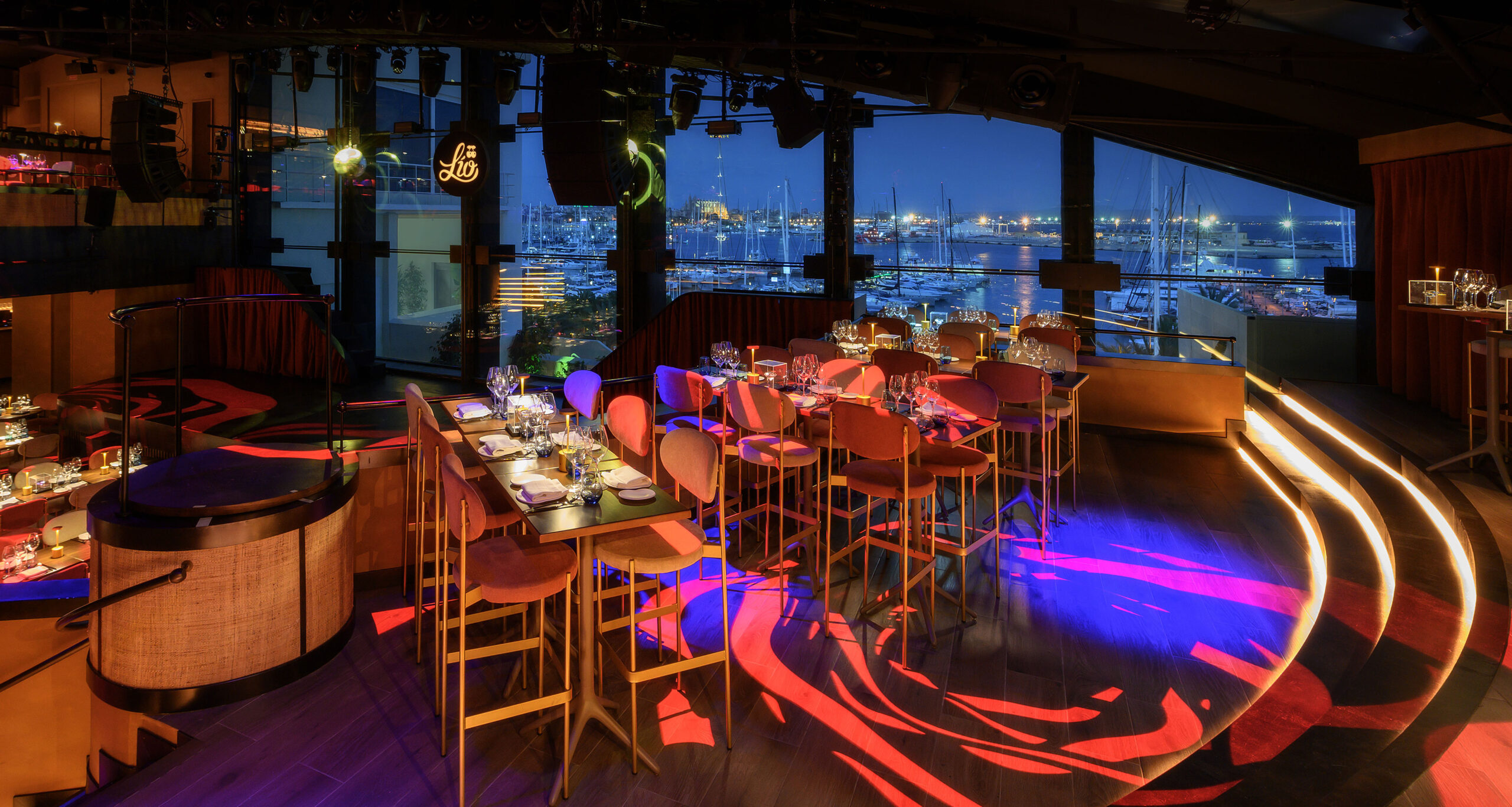
Design And Architecture Are In This Mythical Club’s Essence And GRAS Recuperates Its Unique And Avant-Garde Roots
Tito’s, an iconic Palma City nightclub, now Lío Mallorca, GRAS Reynés Arquitectos together with interior designer Lázaro Rosa-Violán designed the new Lío in Mallorca for the Pacha Group.
The project honors its 1950s dinner show legacy. The circular layout encompasses decks around a central stage, anchored by a striking circular staircase. Intimate and mysterious interiors, dominated by mirrored walls and natural stones, highlight performances.
The transformation breathes new life into the historic nightlife architectural icon.
Program
Commercial, restaurant-cabaret and nightclub
Location
Palma de Mallorca, ES
Size
2.483 m²
Client
Grupo Pacha
Year
2022
Budget
10.000.000,00 €
Architecture
GRAS Reynés Arquitectos
Team
Guillermo Reynés, Álvaro Pérez, Iñigo Astray, Klaudia Sandecka
Engineering
EA Engineers Assesors s.l
Structure
amm Technical Group
Technical Architecture
Pedro Cabrer
Construction
Tarraco Empresa Constructora S.L.U
Pyocsa
Interior Design
Lázaro Rosa-Violán
Photography
Zhivko Stoyanov, Grupo Pacha, Lázaro Rosa-Violán
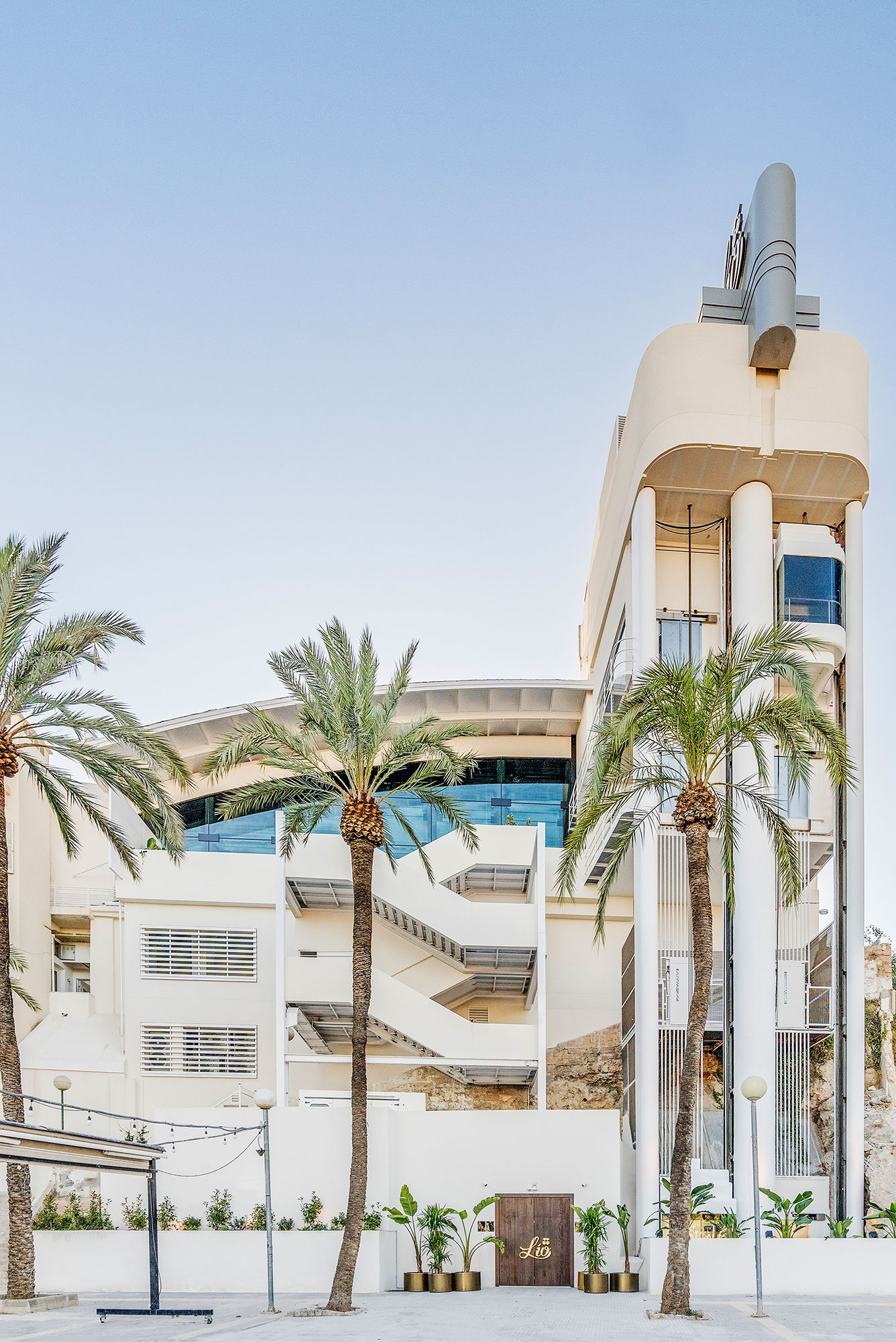
Rebirth Of An Icon: Lío Mallorca Revives Cabaret's Golden Era
Lío Mallorca gives a new life to such an icon and goes back to the roots of the business offering again, as in the 1950´s, a cabaret-dinner show. In order to achieve this comeback, the goal was to bring back that soul and turn the existing club space of the building into the theatre it used to be.
Rediscovering History: The Architectural Renaissance Of Tito's
Before the “Paseo Marítimo” existed, Palma’s waterfront, the hall had been built on top of a cliff and the only access was the Plaza Gomila. Its huge terrace overlooked the bay of Palma, with views of the city, the Mediterranean Sea and the Cathedral. As it was an open-air hall, on rainy days and with bad weather the show had to be suspended.
For many years it was the meeting point for many locals, who wanted to take a swim in that cliff. During the day, Plaza Gomila was like a small village within the city, a small but compact centre of life.
In its first 50 years, the nightclub became a reference point for dinner with a show, thus initiating the “club culture” and, little by little, singers, celebrities and music groups from different eras passed through the venue, from Shirley Bassey to Ray Charles among other great artists, becoming known as “Little Vegas”.
Modern And Vintage: The Transformation Of Tito's Into Lío Mallorca
In 2023, with a Plaza Gomila recently brought back to life by GRAS Reynés Arquitectos and MVRDV, thanks to the creation of a set of buildings with their own character, both inside and out, with their colour, their scale, their avant-garde and contemporary lines and their diversity, the Pacha Group, through its brand Lío®, has joined us to restore the nightclub with the same goal: to recover its initial essence or, in other words, to return it to its iconic use as a dinner-show and nightclub.
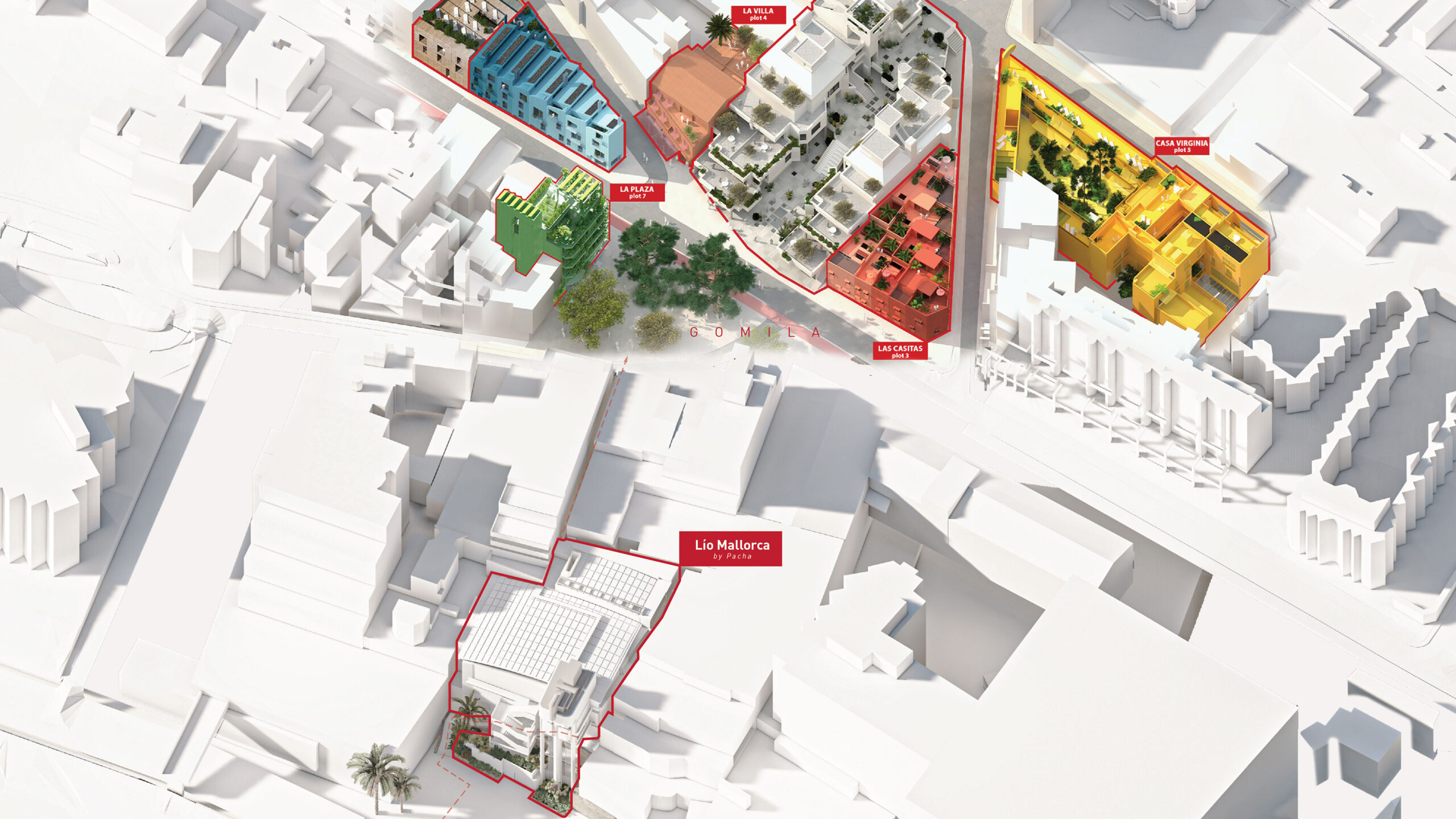
The foundation of GRAS Reynés Arquitectos’ design was the renovation of the building, taking advantage of its avant-garde structure from the 1960s, both inside and out. The project was challenging due to the theatre-like structure around the main stage, the two lifts and the soundproofing.
On the outside, mostly a “cleaning operation” removing all the additions from the last 2 decades and bringing the building as close as possible to the last reform from 1980 with the iconic elevators, the roof totem and the curved roof with the curtain wall to the views.
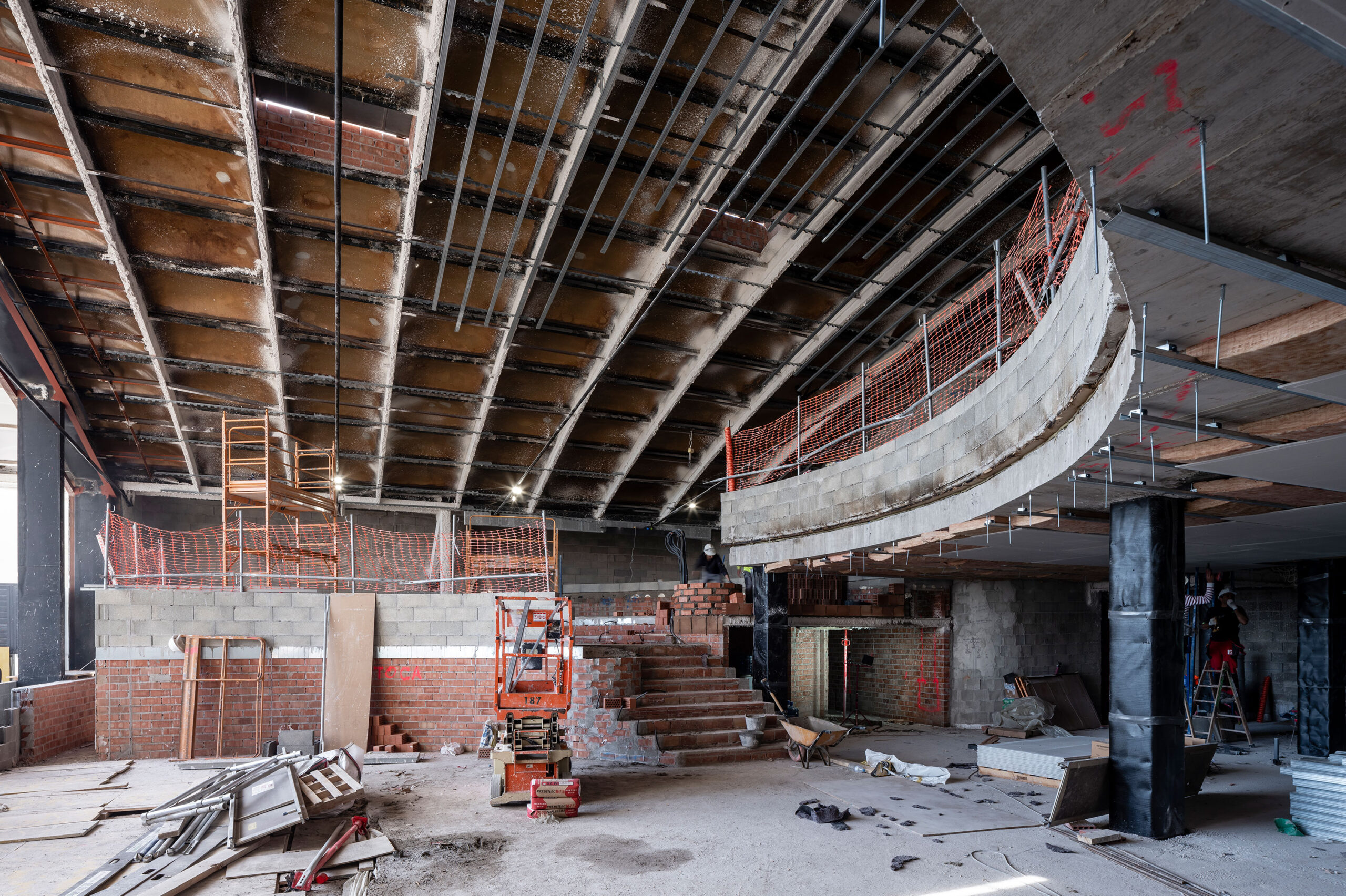
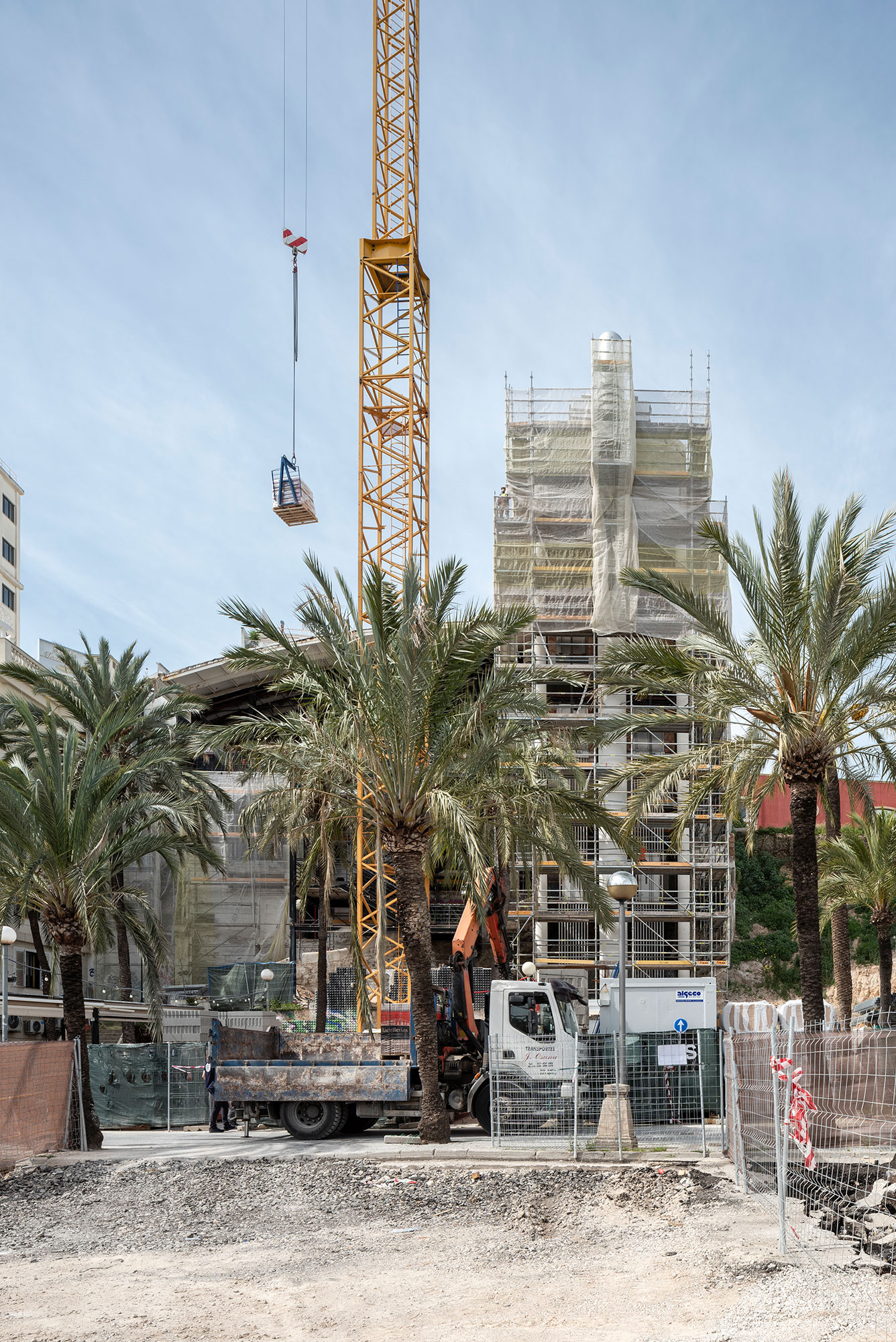
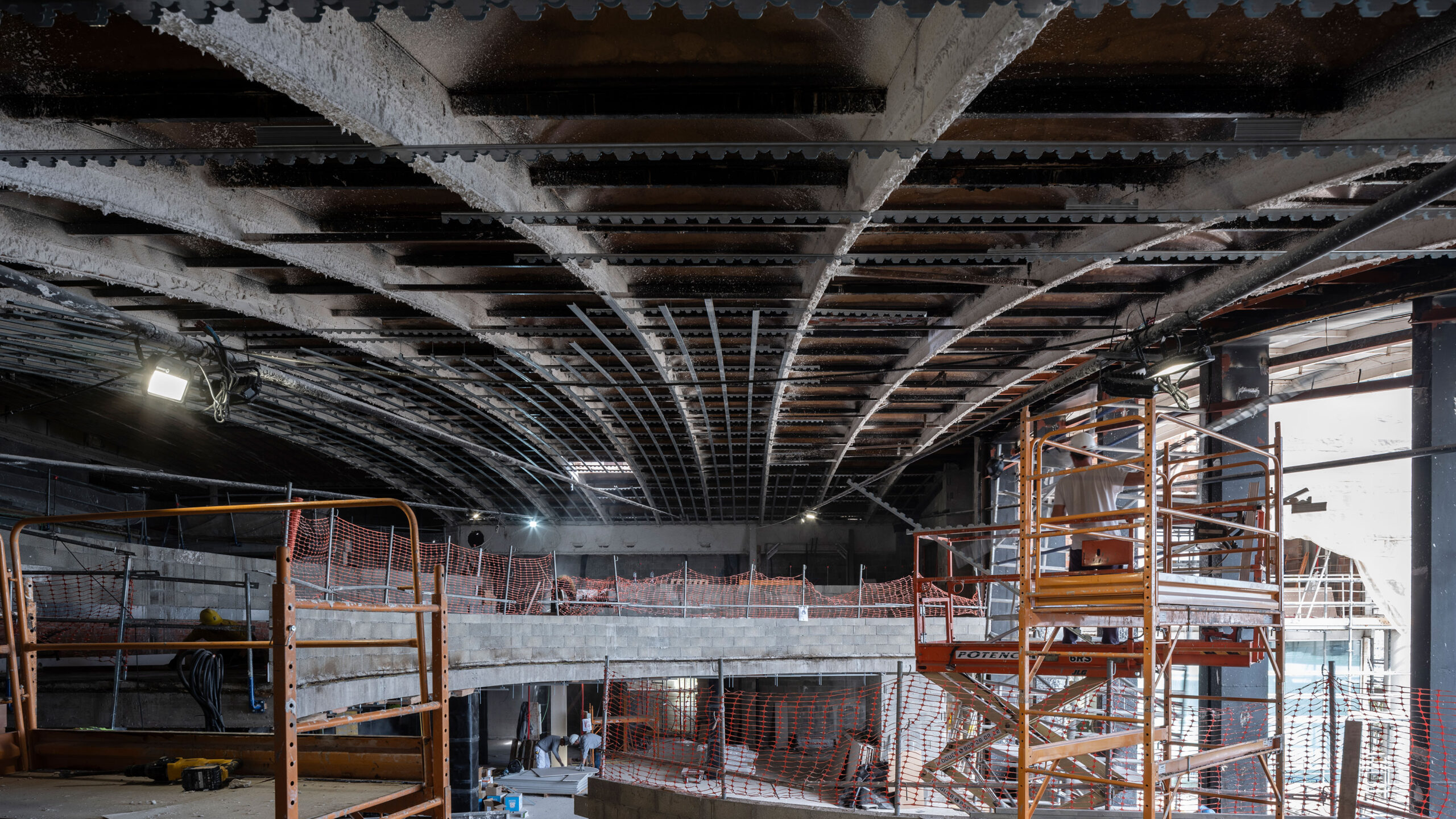
The panoramic glass lifts have been replaced by identical replicas of the originals, a nod to the exclusivity of the “good old days” brought back. We have returned the building to its original architectural essence, a spectacular design with a unique, iconic and avant-garde approach.
Outside, a clear, clean, heavenly concept and the interiors, an intense and passionate atmosphere, a sophisticatedly hellish design.
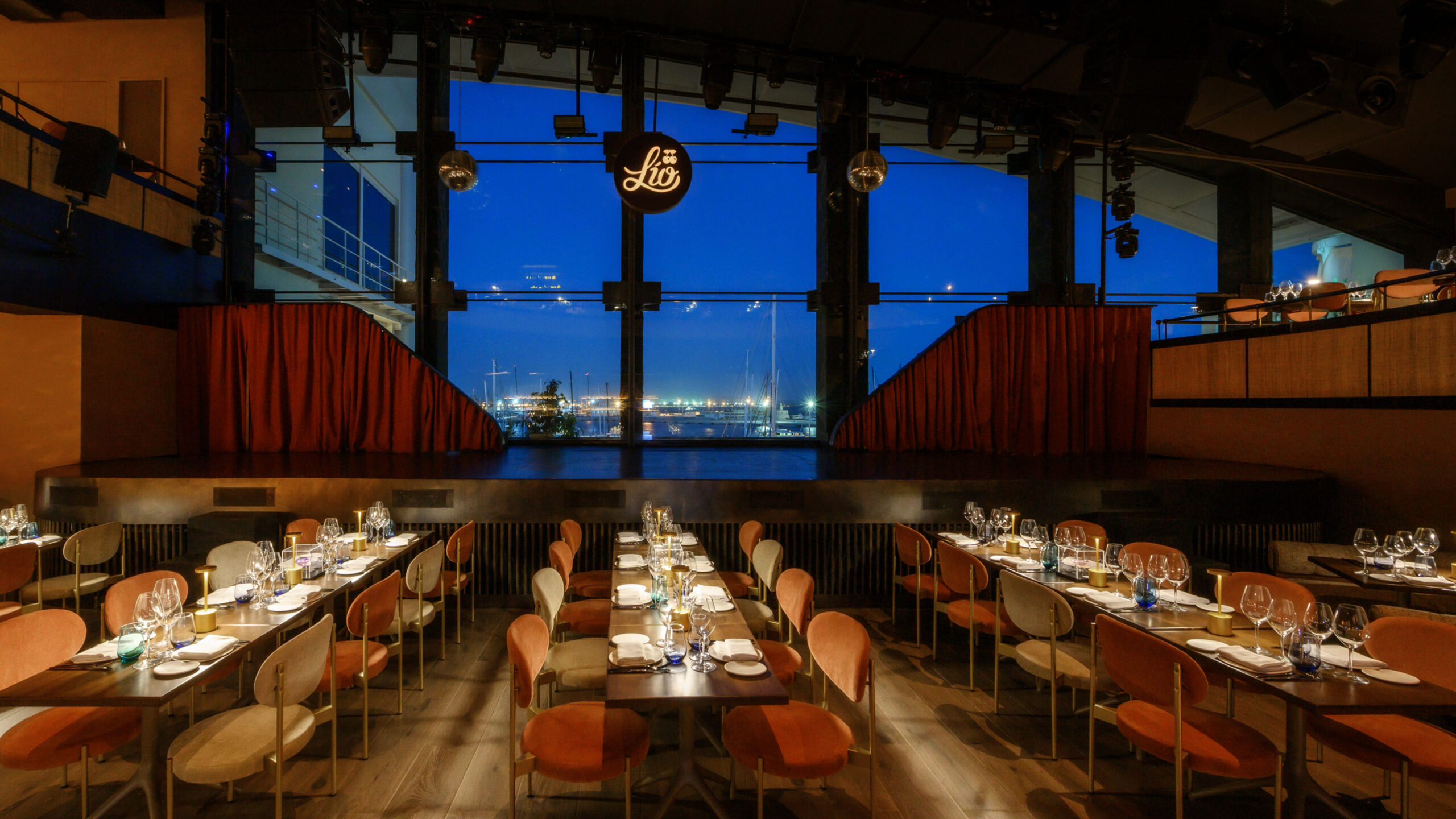
Inside, the levels of the club are modified into a series of decks around the main scenario, which is located by the main window framing the cathedral. Those decks overlook the show and make the perfect experience to both have dinner and see a show.
The new plan is a perfect circular bowl around the scenario where all the levels are connected through small stairs, where planters are strategically located. The only disruptive element in the space is the main circular staircase that connects the access level at the second floor with the main floor at ground level. The access experience through the elevators is extended with this staircase once the guest enters the building. A central piece of mirror and plants to lead the guests to their tables.
In addition, the materials, appearance and atmosphere of the interior are just a complement to the show. However, the primary focus must shift towards the artists and the music. All the space is painted or clad in an ochre dark color with mirrored walls, wall papers, plants and natural stones. A mysterious late-night atmosphere is created. The bathrooms, one on each floor, are unisex with a central water feature and we have also taken care of the acoustic comfort inside and outside and the integration of the audio-visual proposal.
