Colour and creativity to uplift a neighbourhood
find out more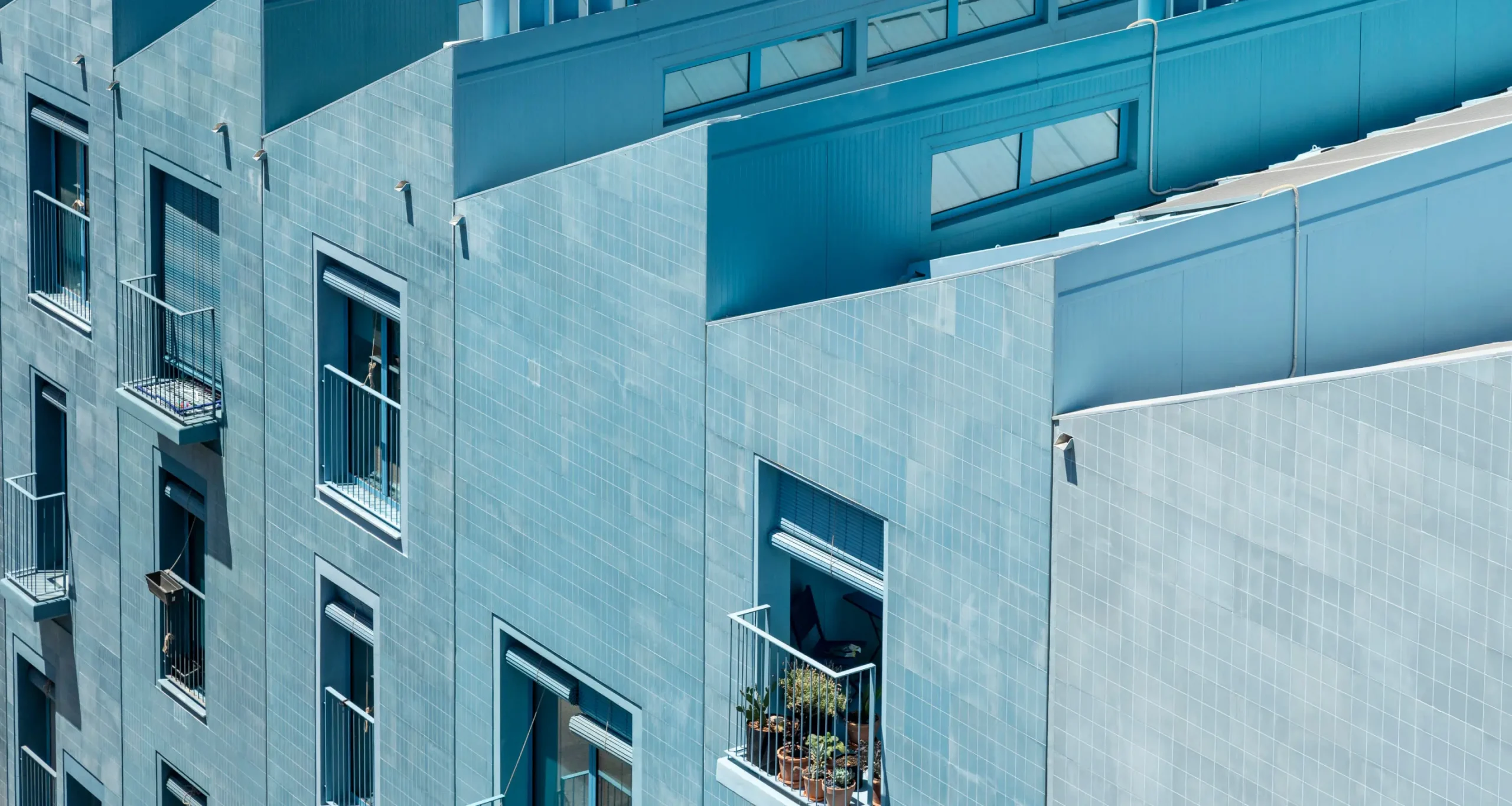
Redefining Education by Promoting Teamwork and Collaborative Learning
find out more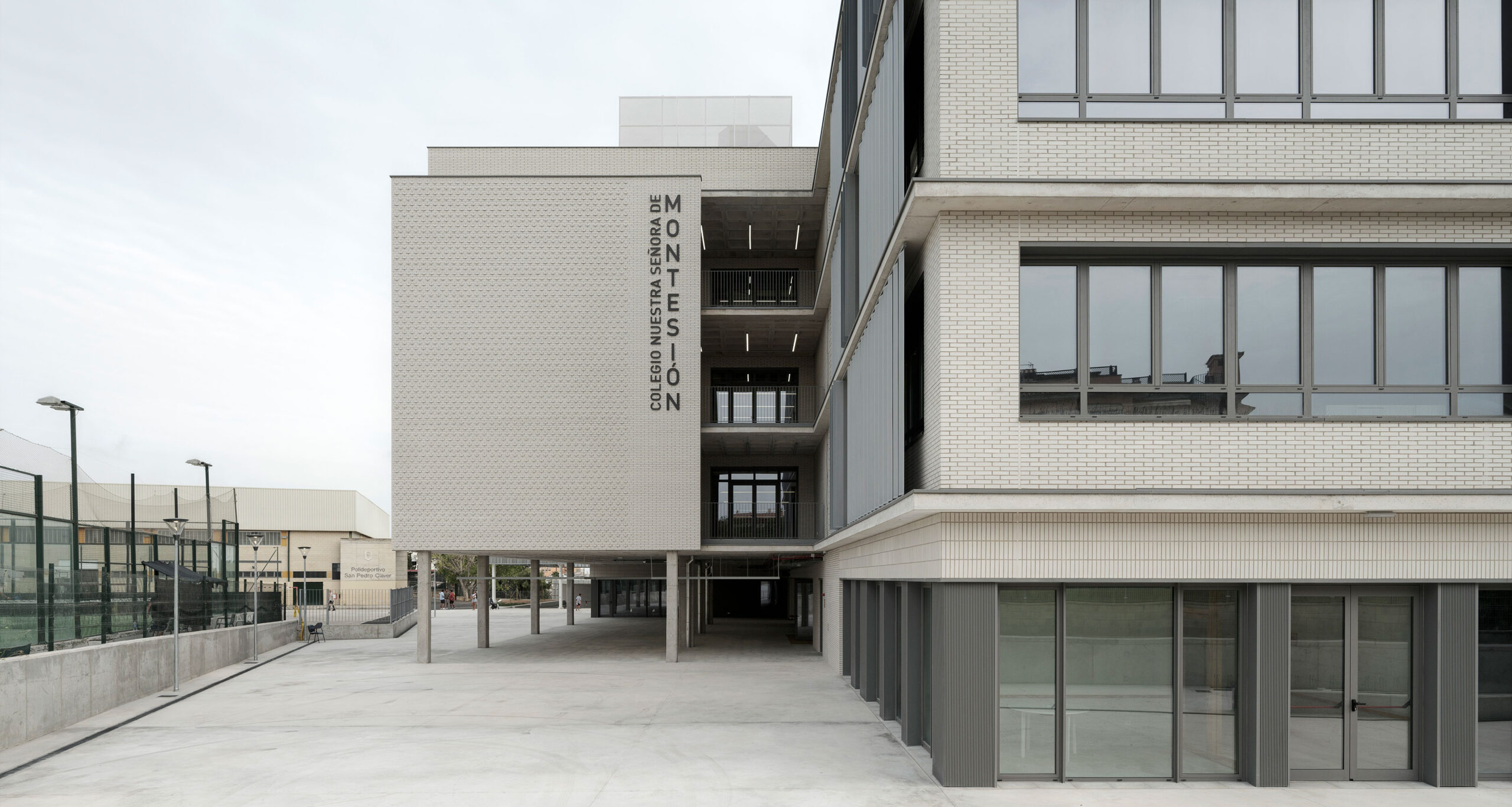
Preserving historic value for future generations
find out more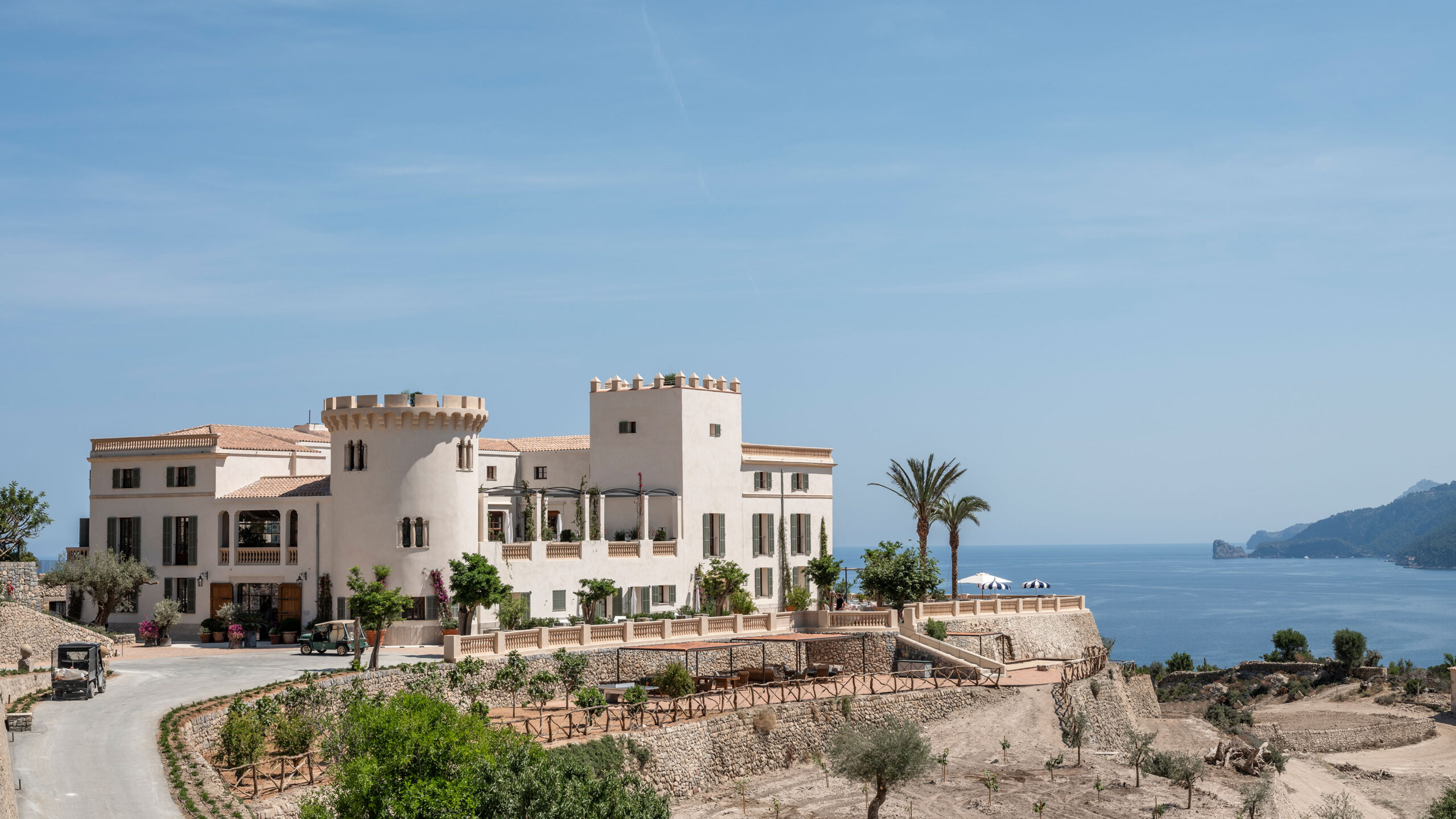
Limitations that turn into design opportunities
find out more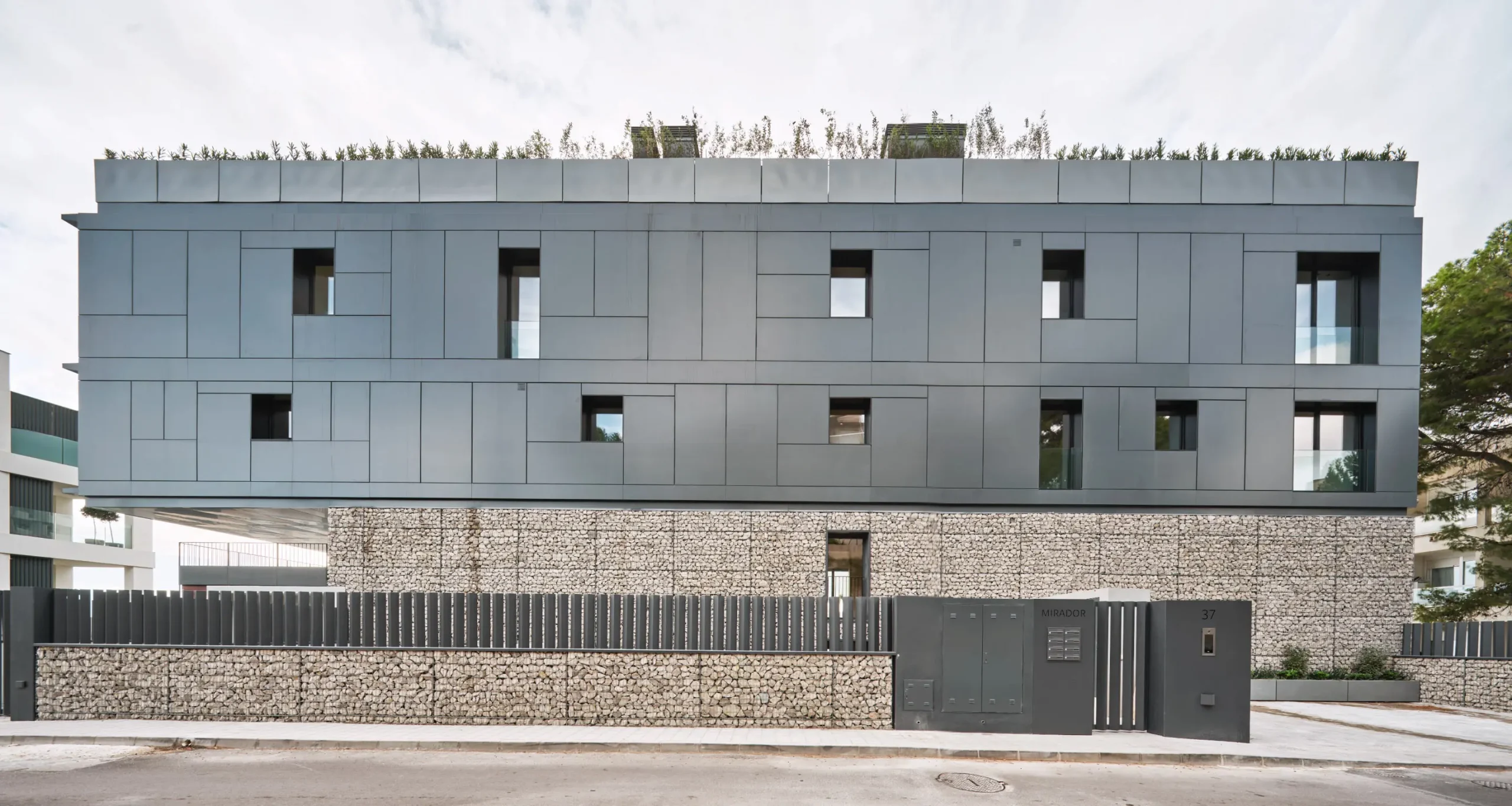
Modern luxury meets Mallorcan charm
find out more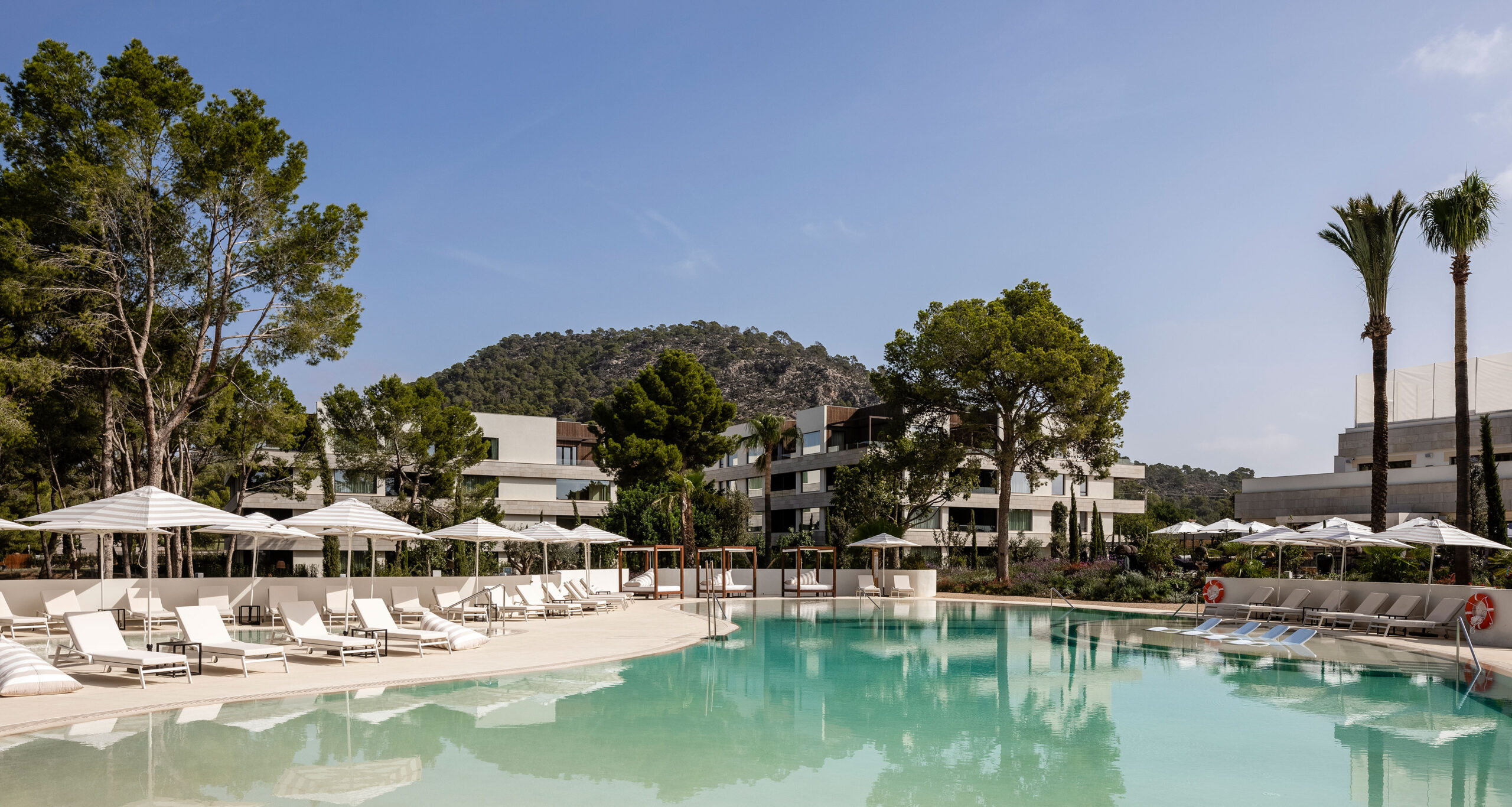
Respecting natural surroundings without losing singularity
find out more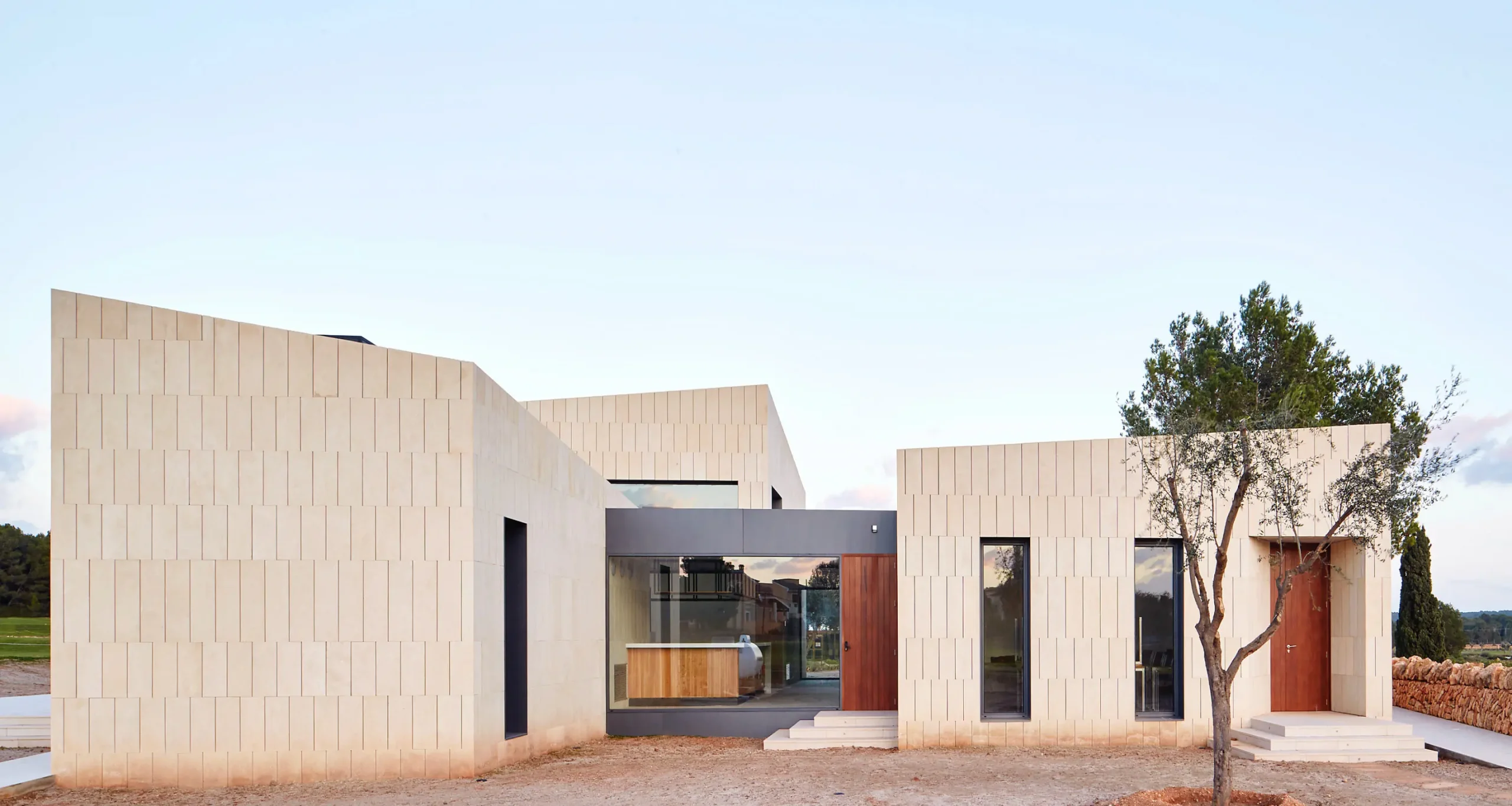
At GRAS Reynés Arquitectos, we combine innovation and tradition to create projects that integrate with the local context and improve the quality of life of their users.
With a focus on sustainability and rehabilitation, we transform obsolete spaces into vibrant and efficient places.
Our team of professionals at GRAS Reynés Arquitectos, approaches each project with a collaborative and ethical perspective, ranging from single-family homes to commercial buildings and urban planning. We believe in humanised, user-centred, environmentally friendly, economically and socially sustainable architecture.