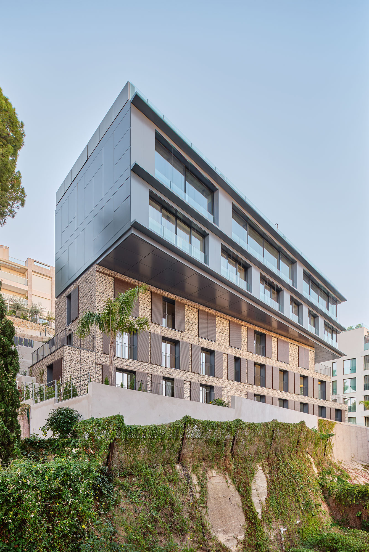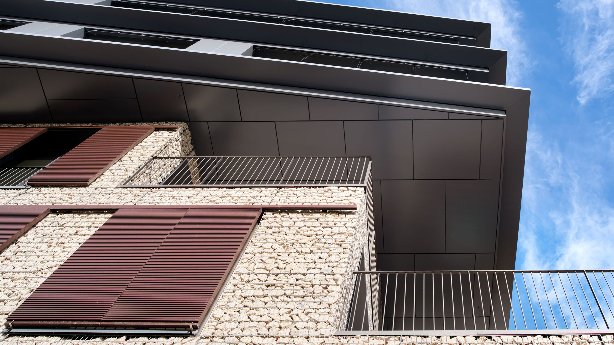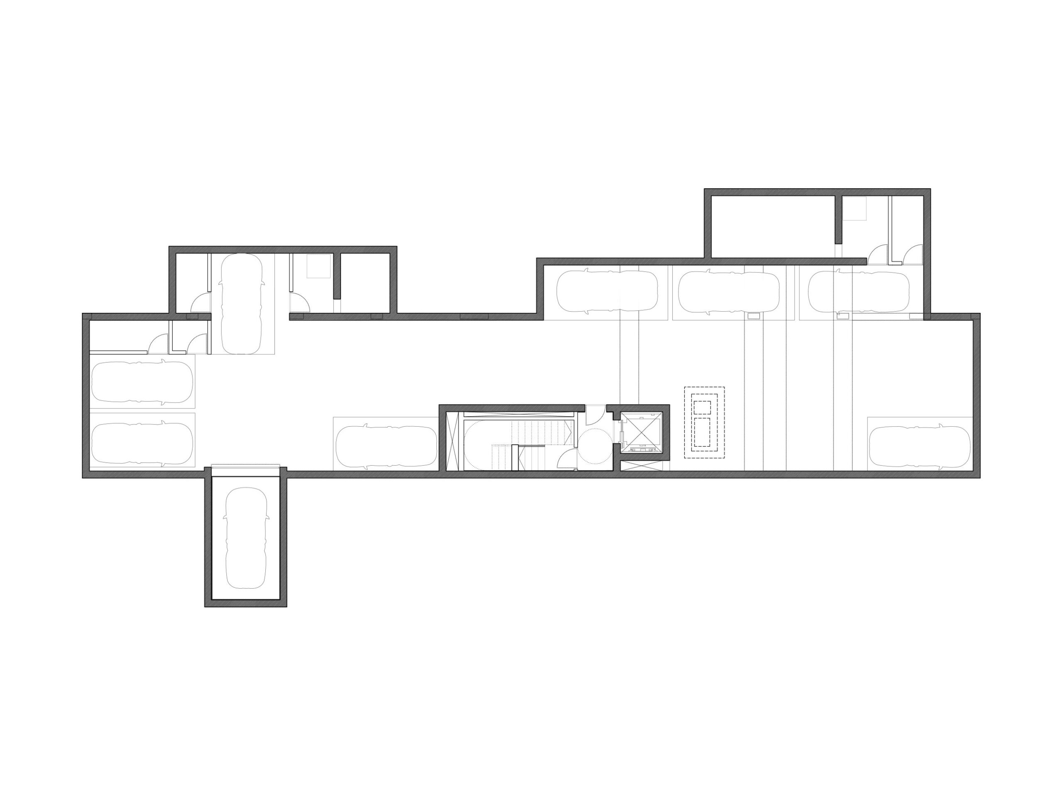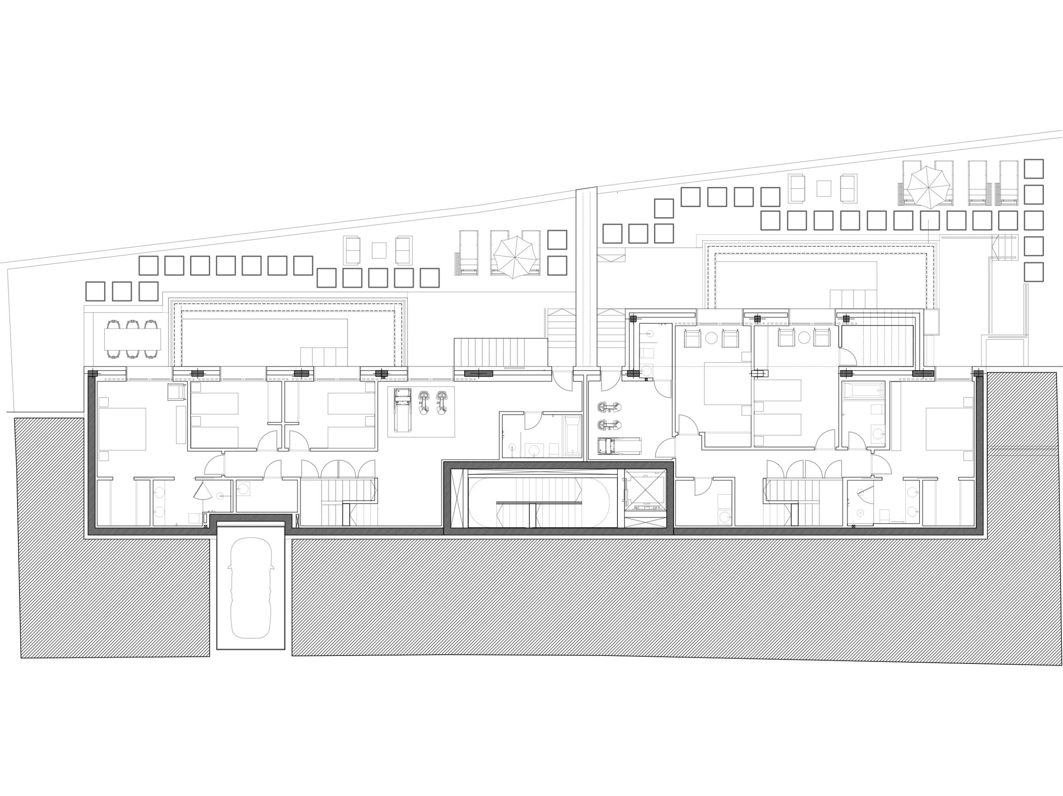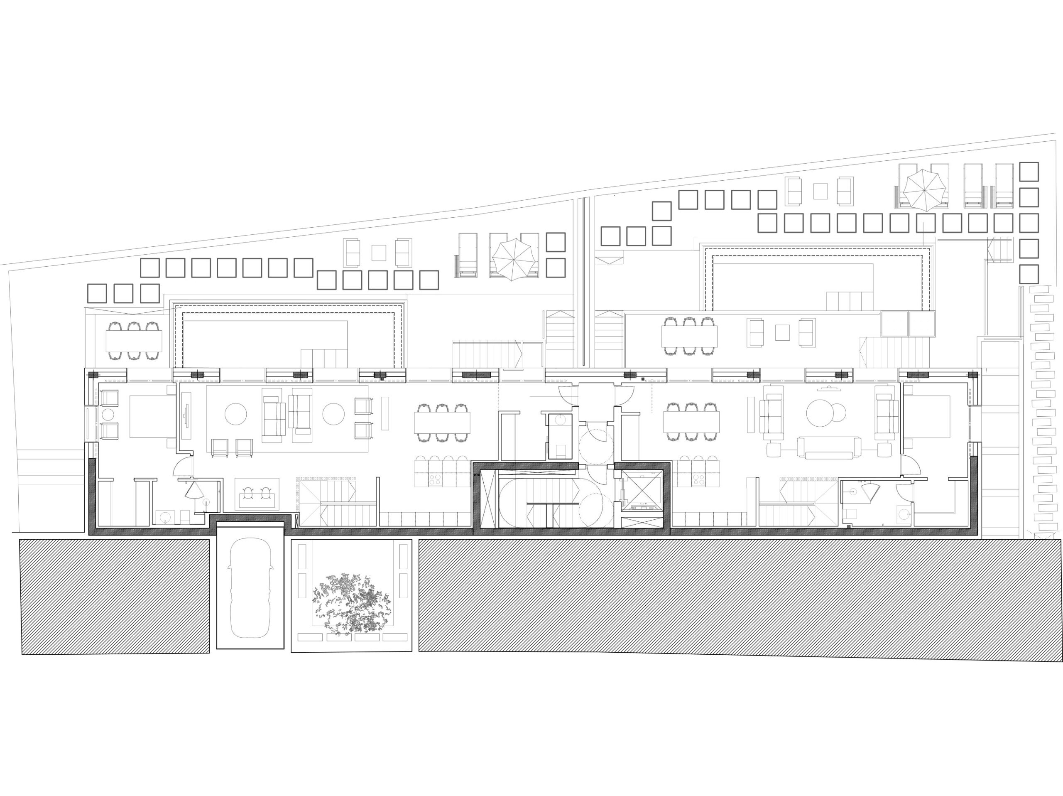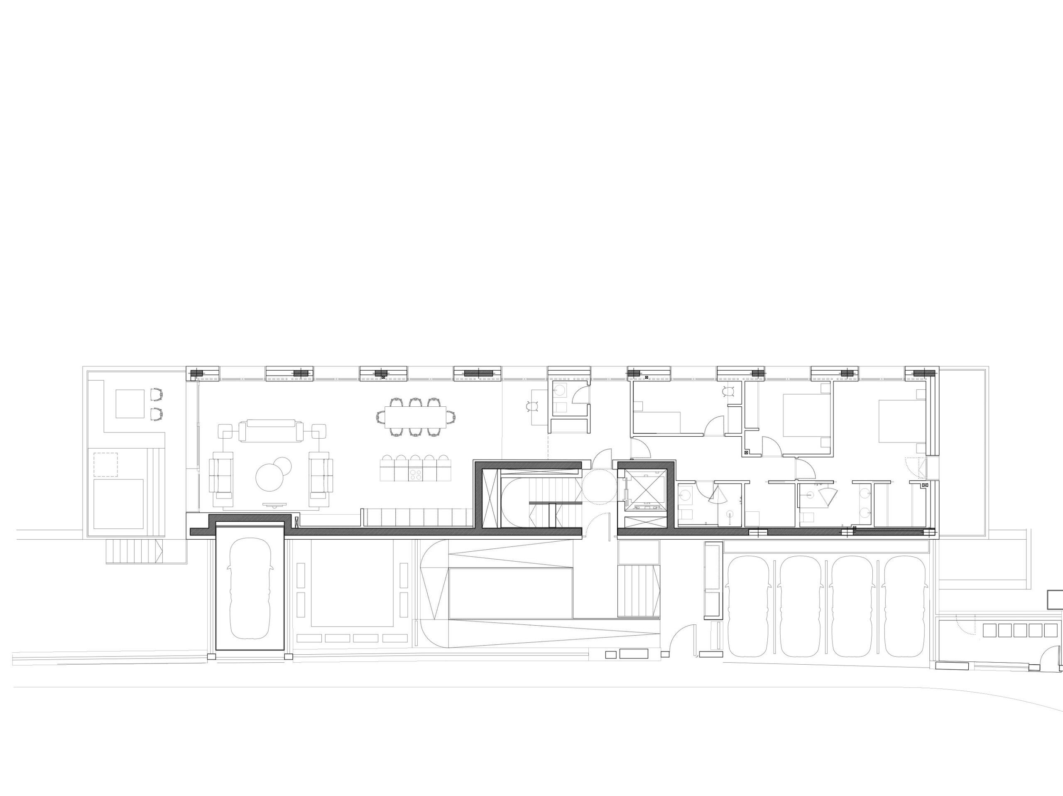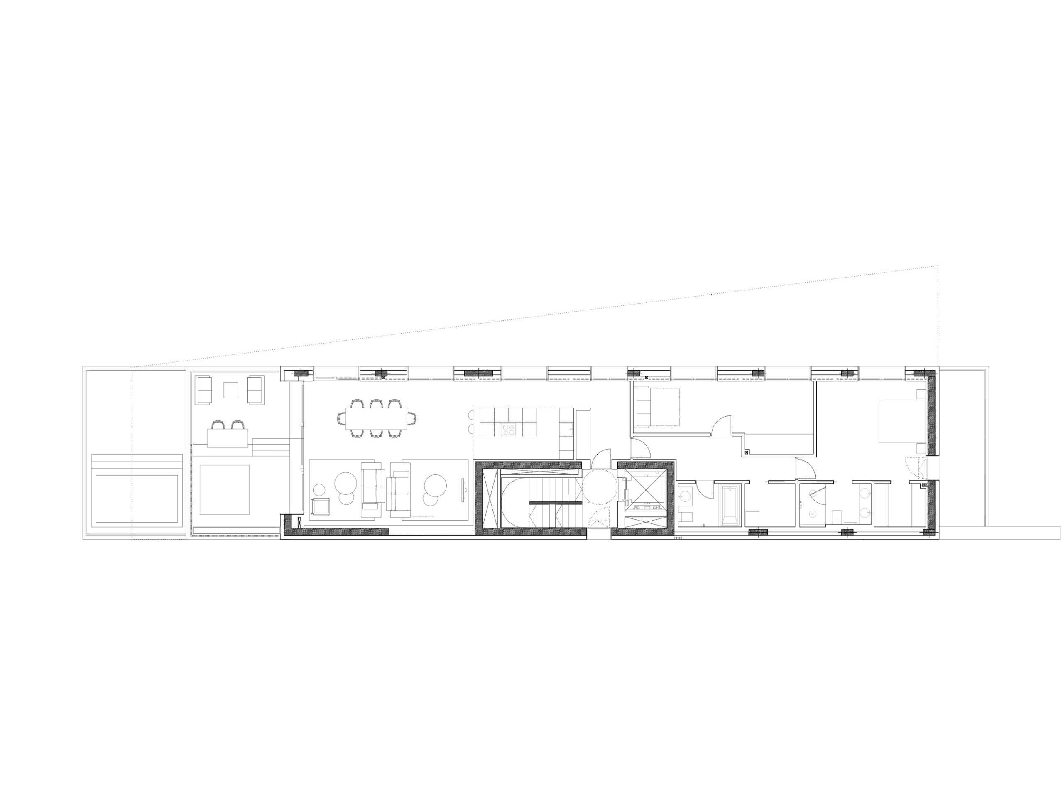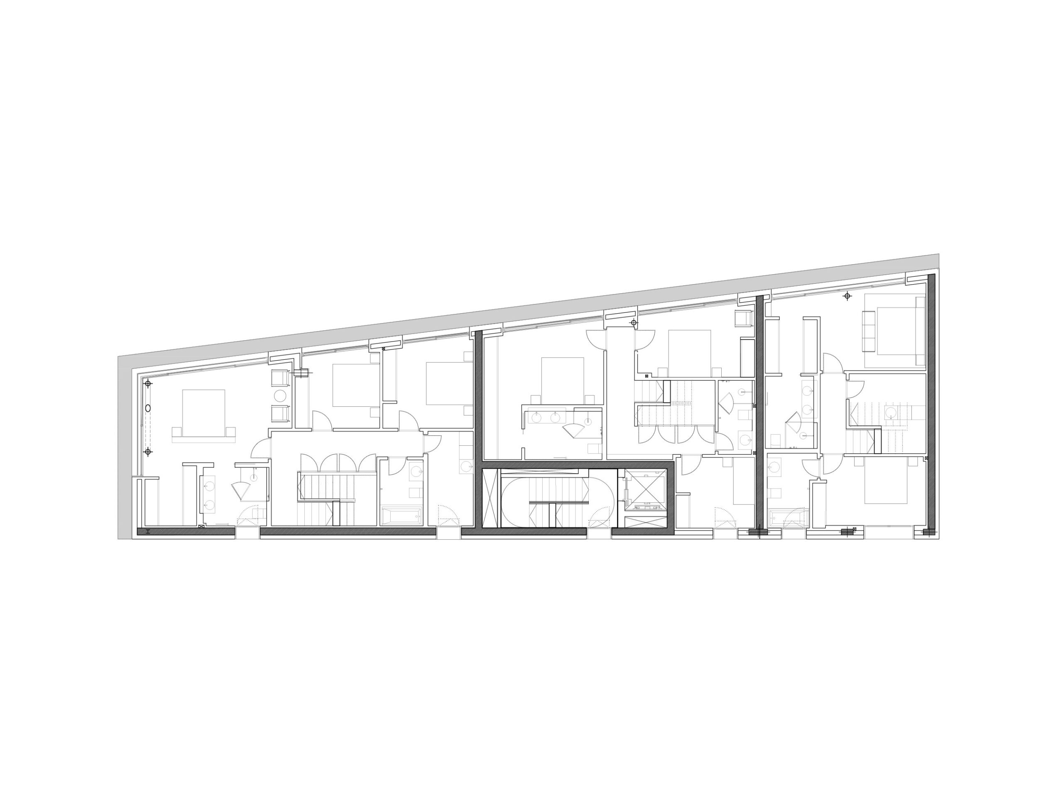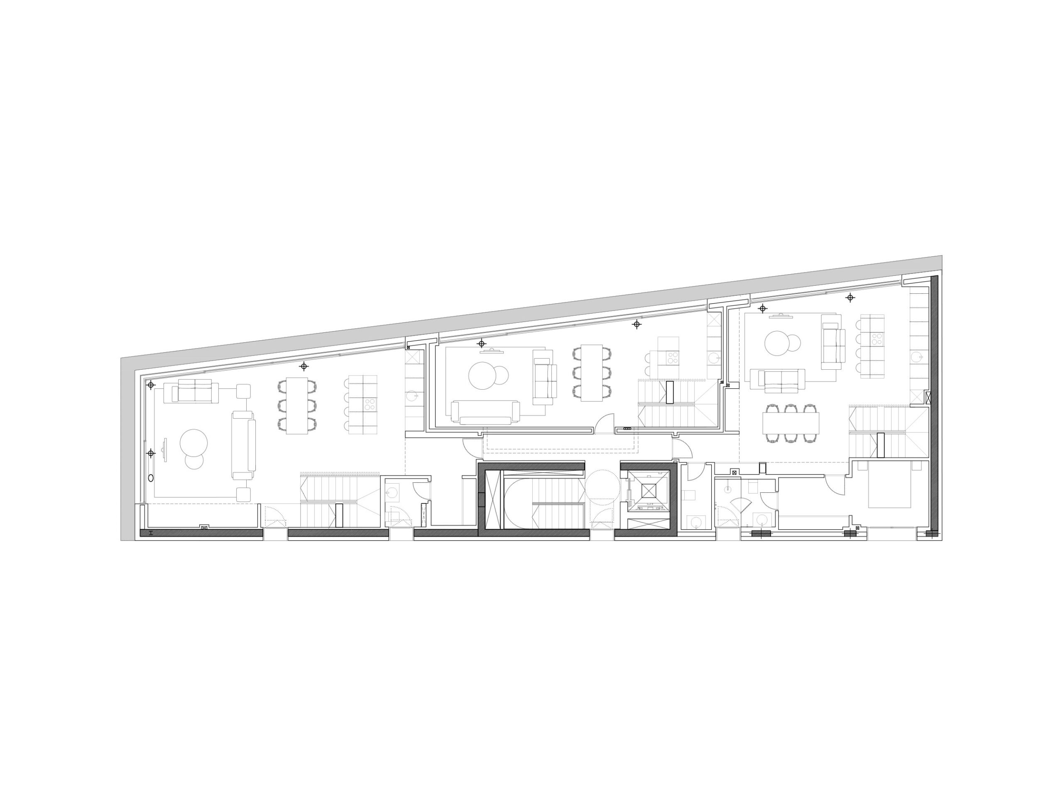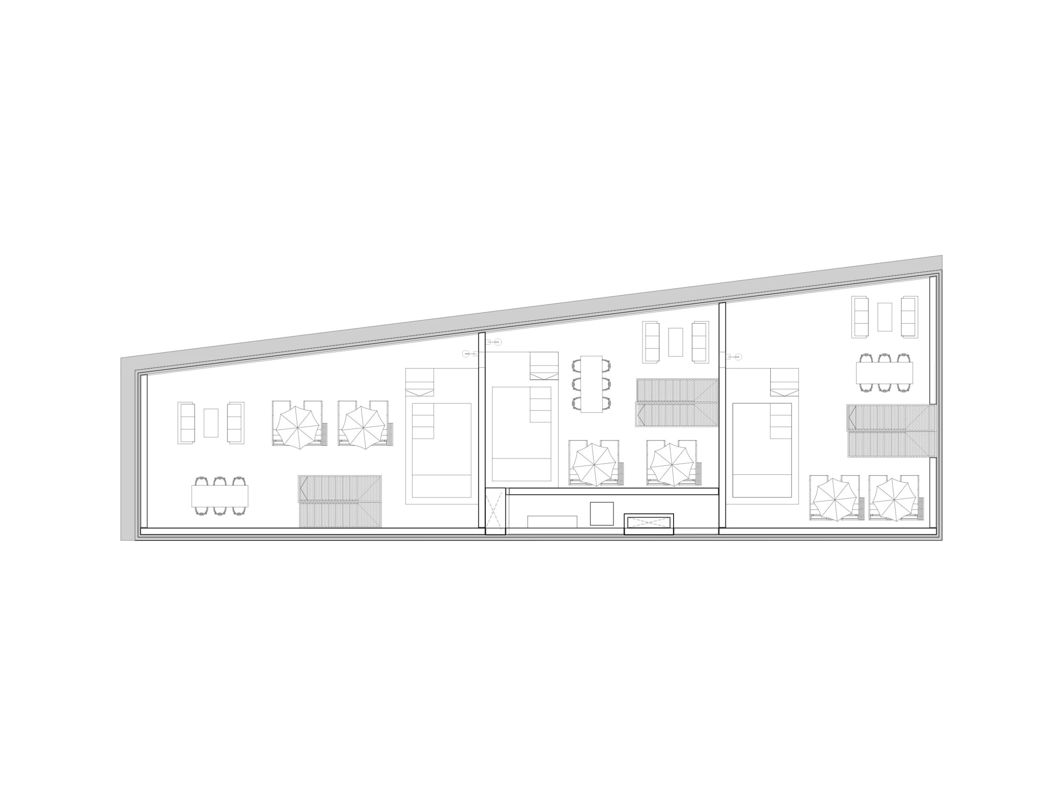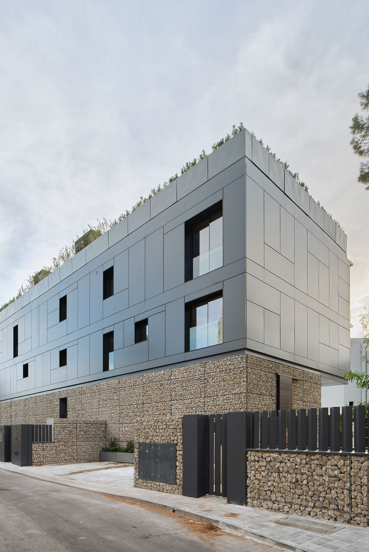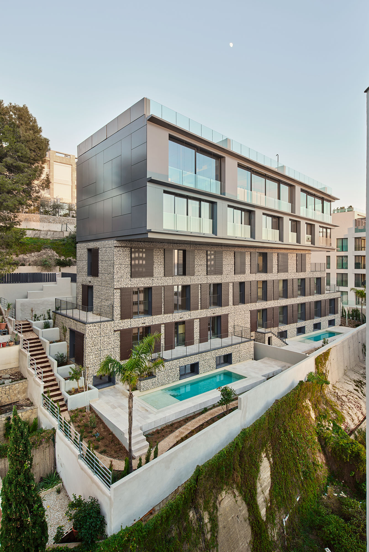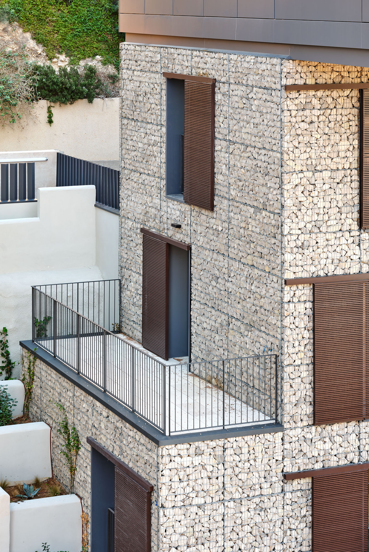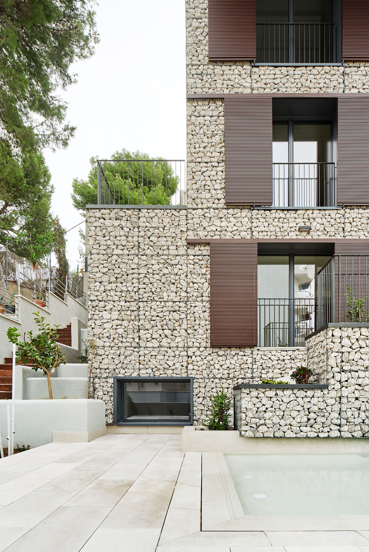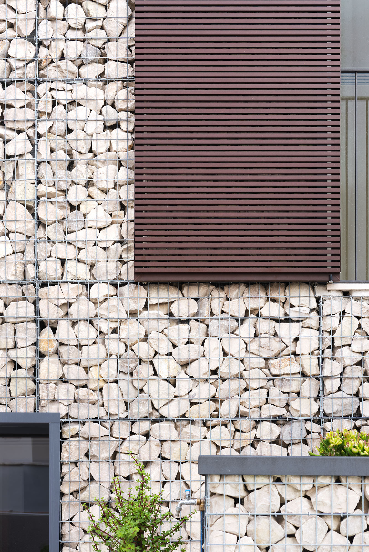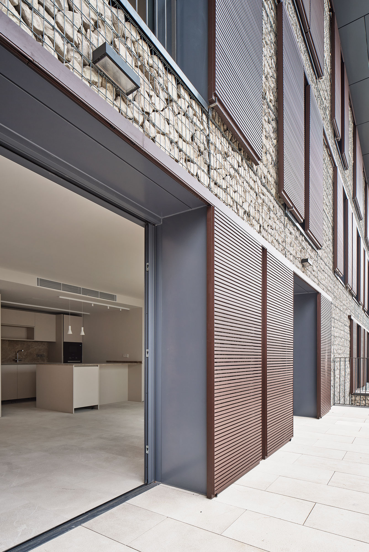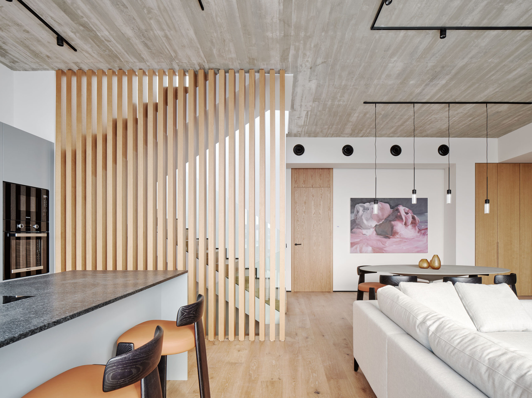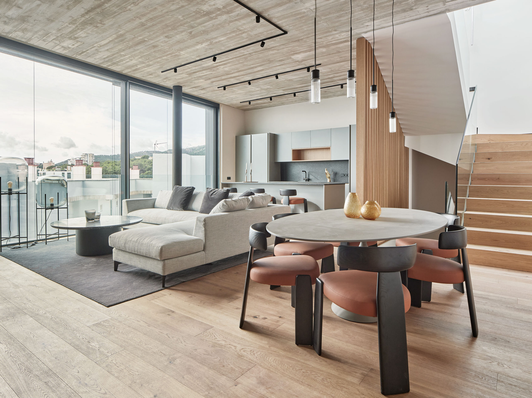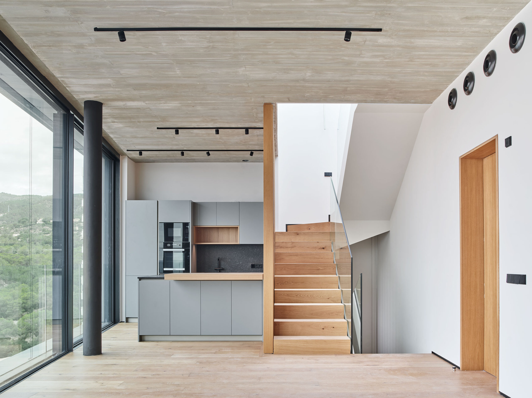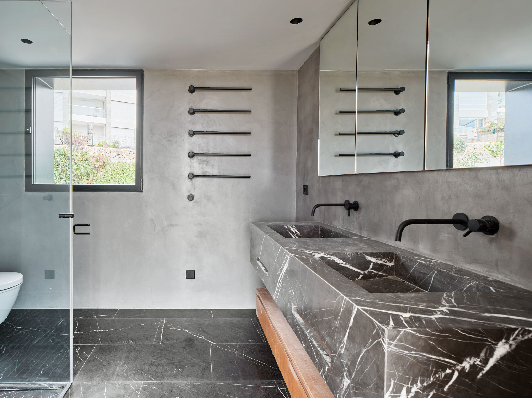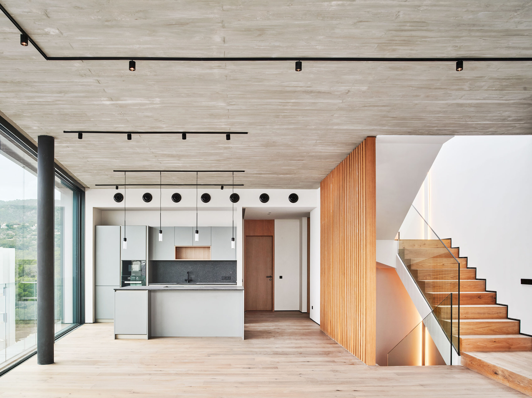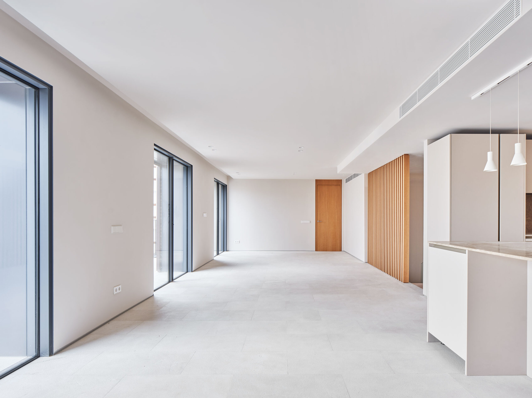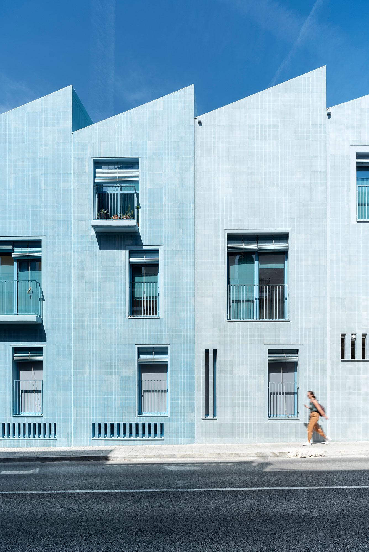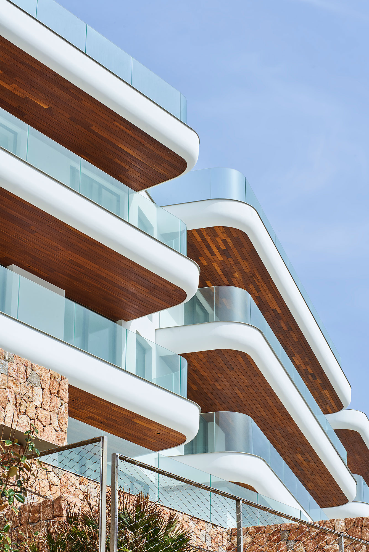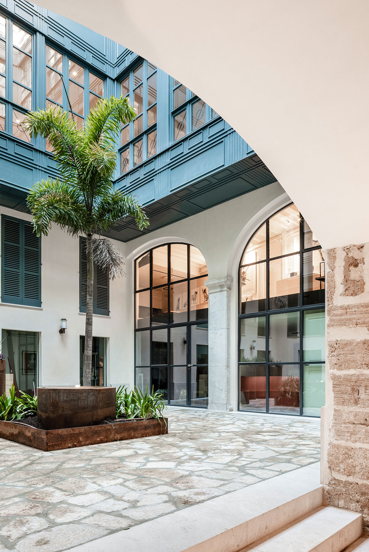MRA Apartments
Limitations That Turn Into Design Opportunities
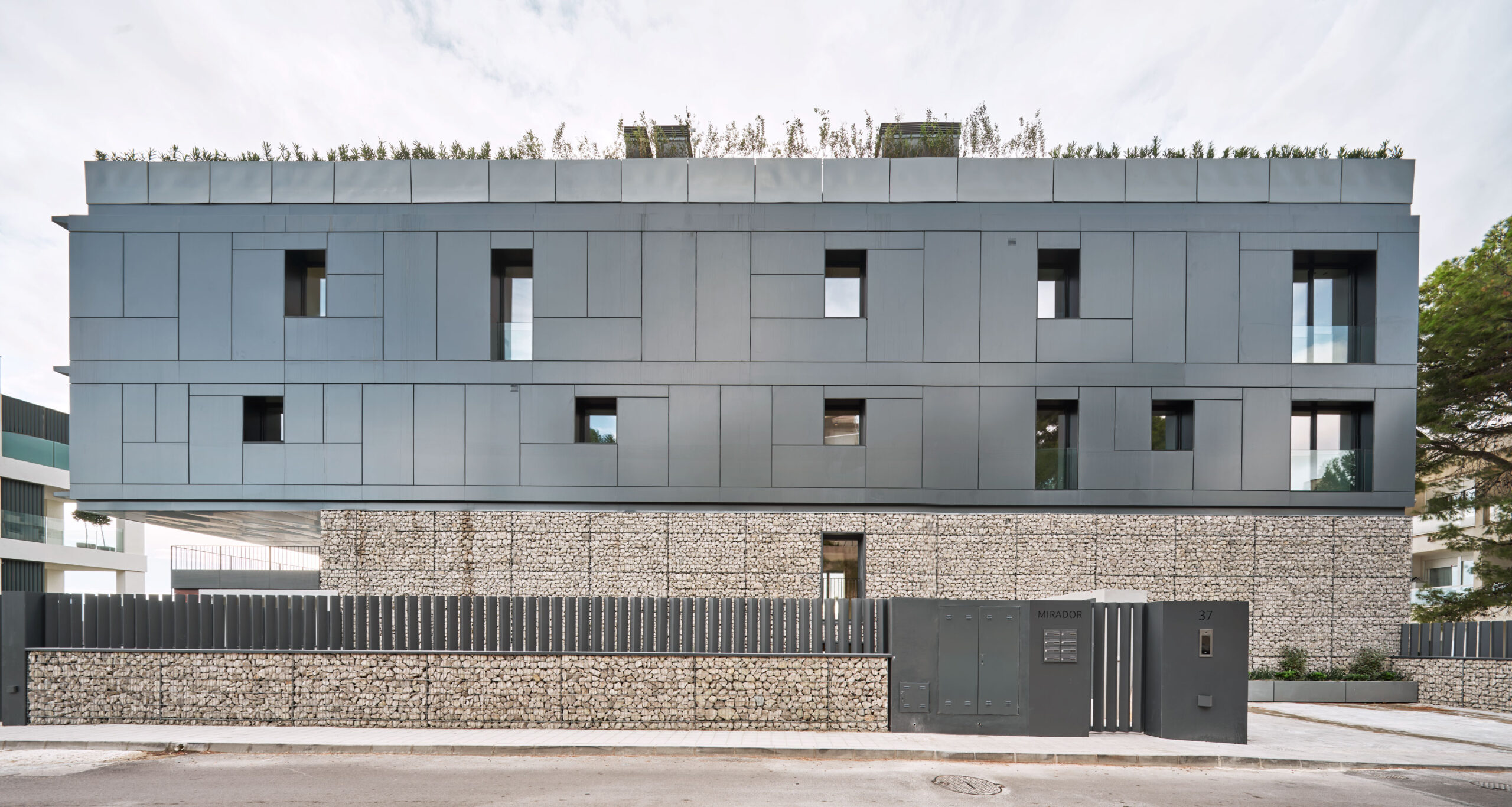
Space Restriction in a Privileged Palma Location Guided us Towards a World of Contrasts and Sea Views
MRA Apartments, located on the west side of the island, an area that offers the finest view over the city of Palma de Mallorca. The residential building, MRA Apartments, is a vertical and compelling construction made up of 7 luxury residences piled up.
The proposed design maximizes the above-mentioned panoramic views and also the potential value of the properties by bringing to the limit the permitted footprint of the penthouses, designed as duplexes with roof decks, the most valuable m2.
This results in a dramatic overhang to the sea of the top levels in contrast with the more traditional built into the terrain lower floors.
Program
Residential
Location
Palma de Mallorca, ES
Size
1.350 m²
Dwellings
7
Client
House by Sanz
Year
2023
Budget
5.500.000,00 €
Architecture
GRAS Reynés Arquitectos
Team
Guillermo Reynés, Álvaro Pérez, Iñigo Astray, Vanda Suszter, Dovile Simkunaite, Marta Wieczorkiewicz
Engineering
Ingenio Consultores
Structure
Mecanismo Ingeniería
Technical Engineering
Pedro Cabrer Pizá
Construction
Tarraco
Photography
Tomeu Canyellas, José Hevia
Renders
The Craft
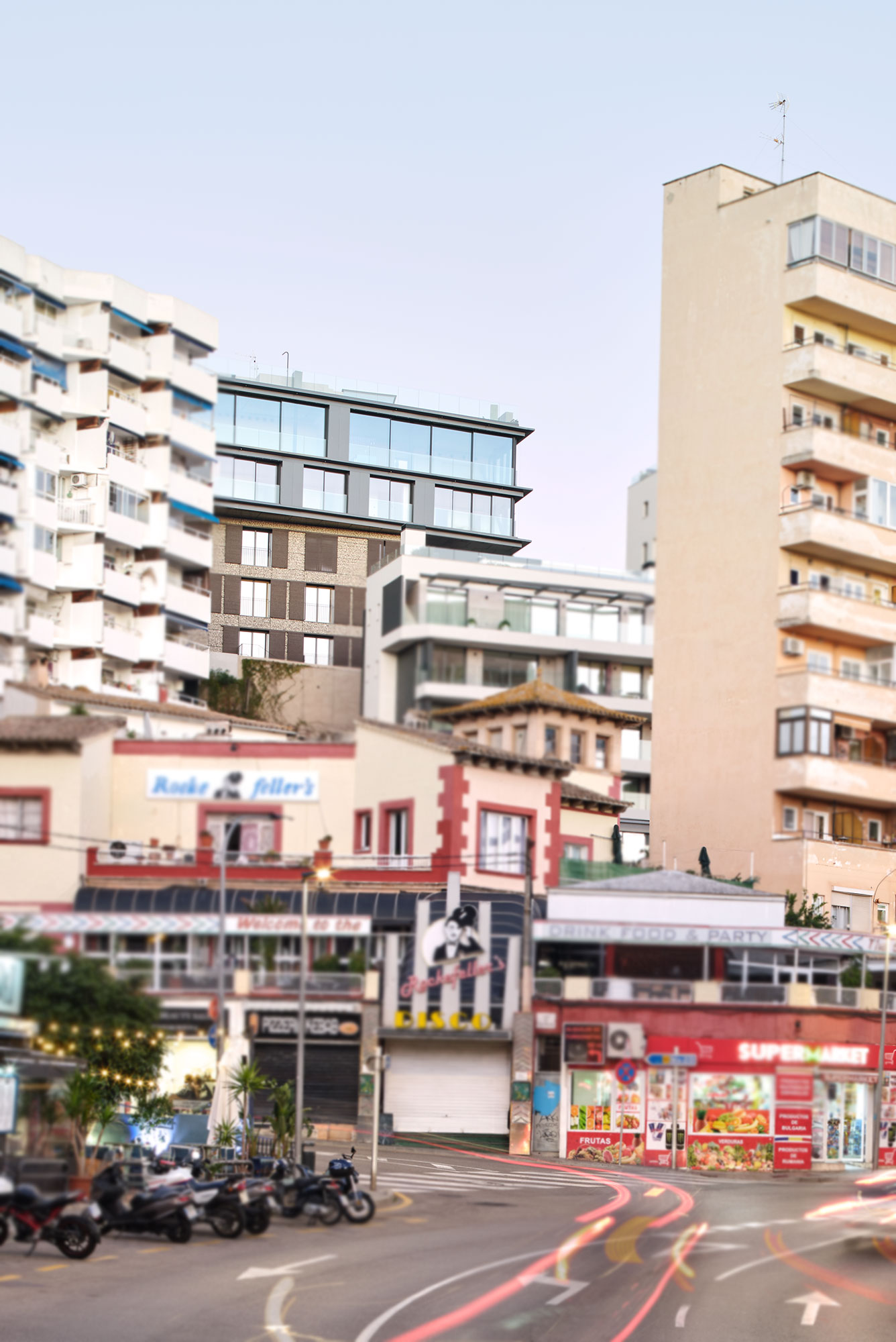
Two Volumes that Combine Innovation with Tradition
The architectural design merges two volumes: the traditional and the contemporary, the massive and the light, the sky and the ground. It also embodies the building concept of the “lighthouse-mirador.”
Volume and Design: Two Separate Volumes, Two Dualities and the Concept of the Lighthouse Created
The lower levels, designed with traditional aesthetics, represent the tower of the lighthouse. The materiality echoes traditional Mallorquin hillside terraces, “bancales,” traditional strategies applied on steep terrains.
The building merges with nature, creating terraces, outdoor spaces, gardens, and pools. There is no clear distinction between the building and the landscape. The materials include traditional stone, along with wooden-framed windows and shutters.
Two apartments occupy the ground floor, extending into the basement, which is partially open to the views due to the slope, both with terraces and private pools. Floors 1 and 2 form the column of the lighthouse, using a similar strategy of recessing to gain terraces and private pools, permitting sun and ventilation for these spaces.
The stone building is carved like natural stone cliffs.
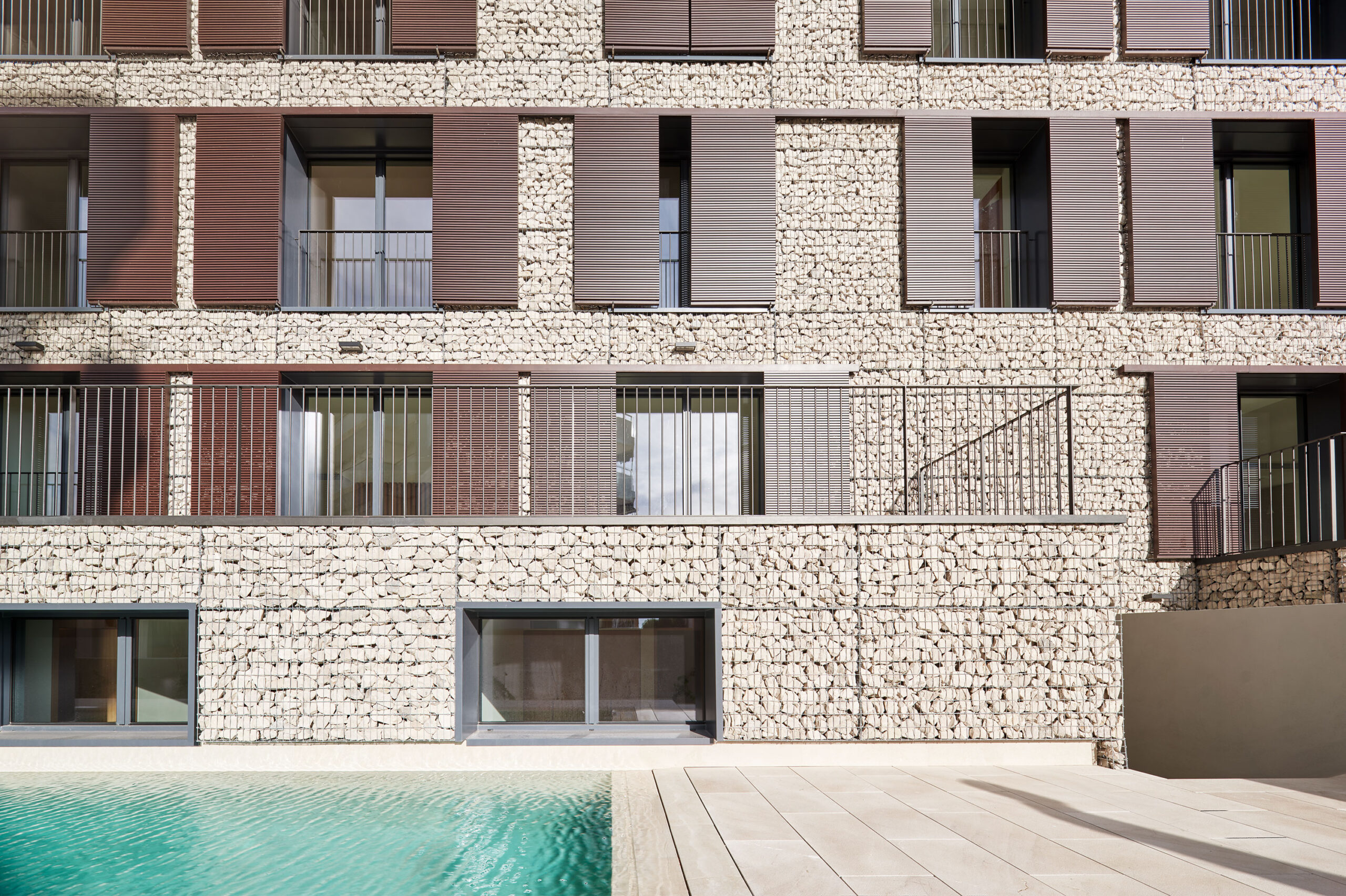
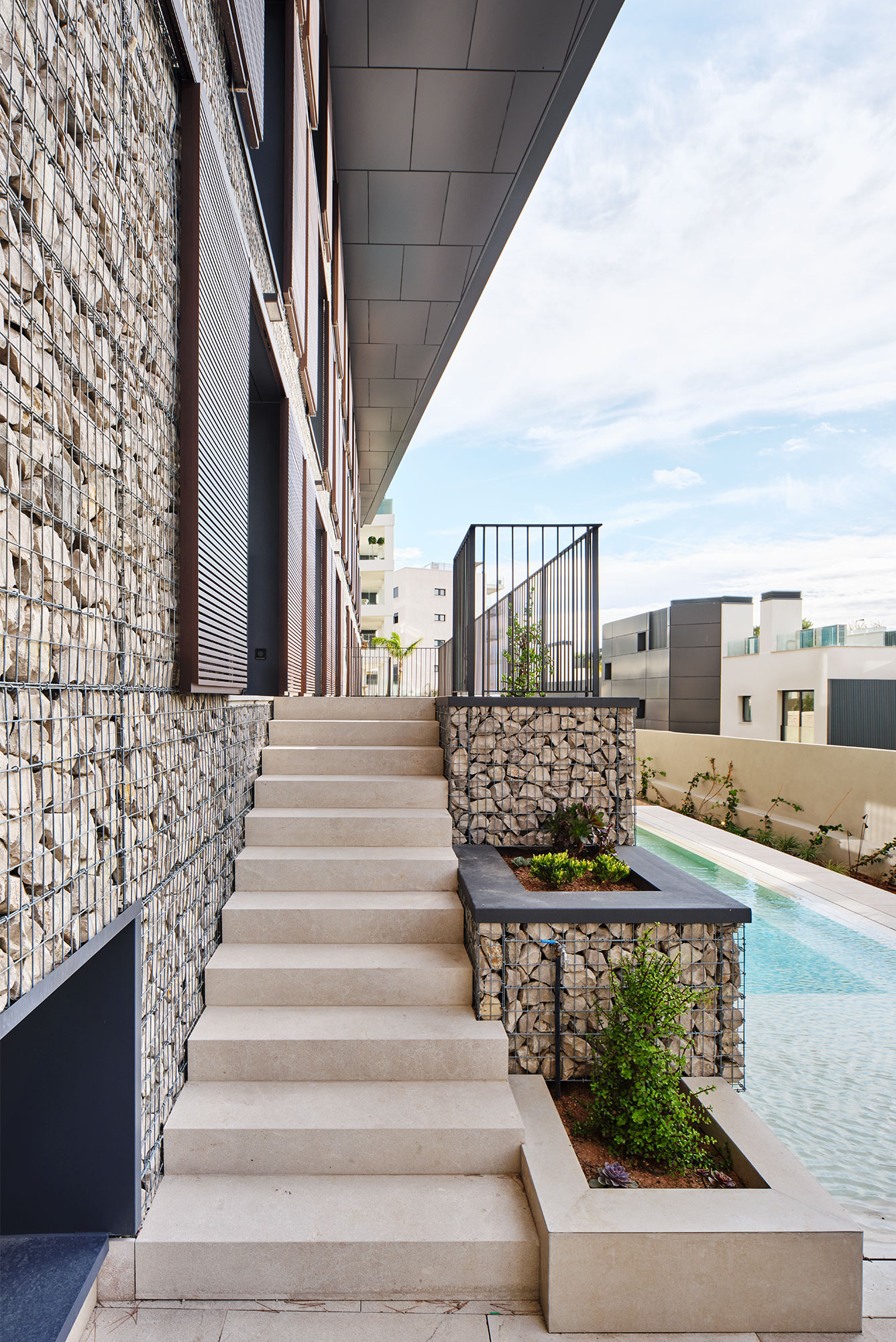
In contrast, the upper levels, constructed of steel and glass, represent the lantern of the lighthouse and the contemporary volume.
Applying an ethereal design formed by light and transparent materials, these levels expand to the maximum permitted surface, fully capitalizing on the panoramic views.
Large windows replace solid walls, eliminating any boundaries between interior and exterior spaces, allowing natural light and ventilation, and offering uninterrupted enjoyment of the breathtaking views.
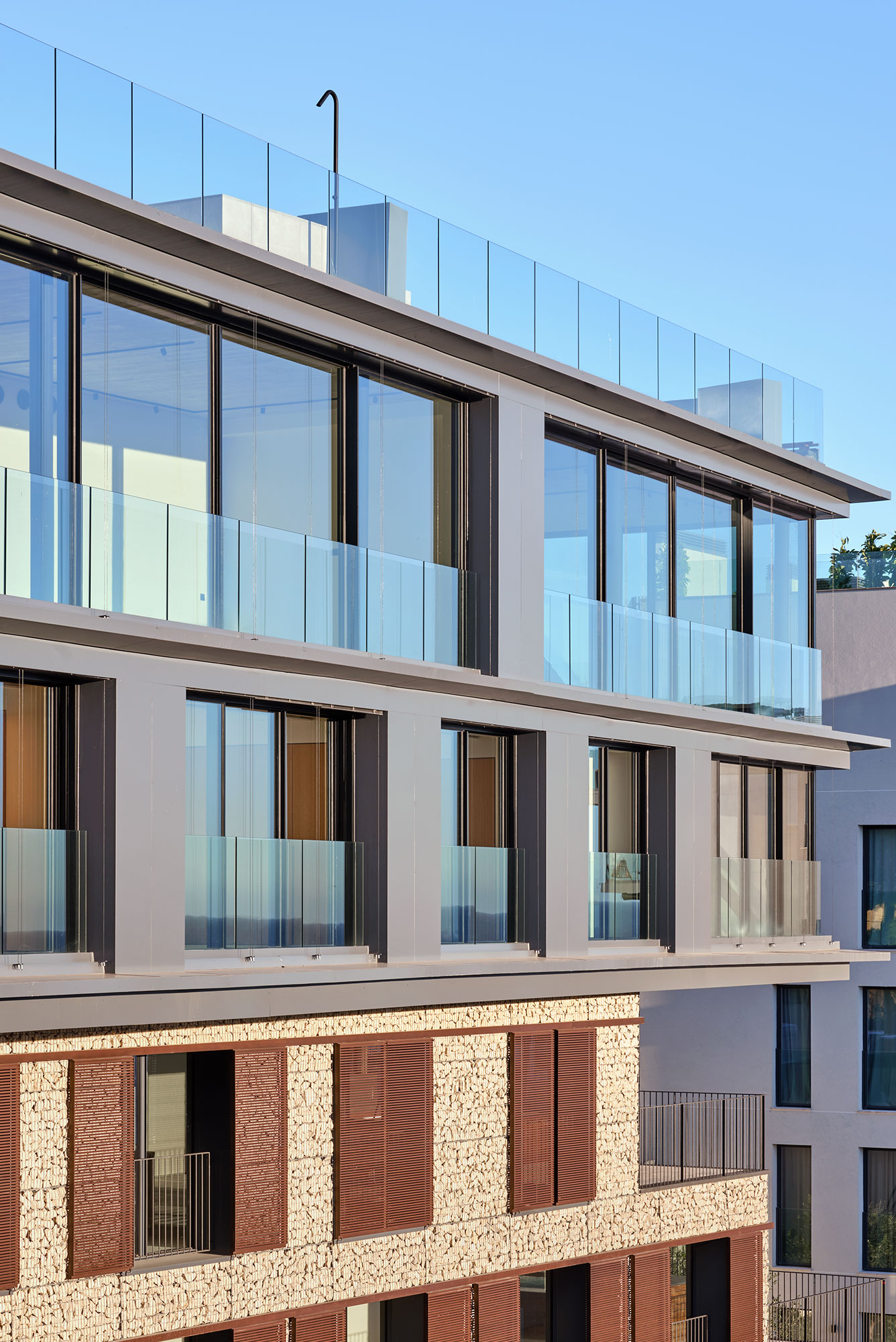
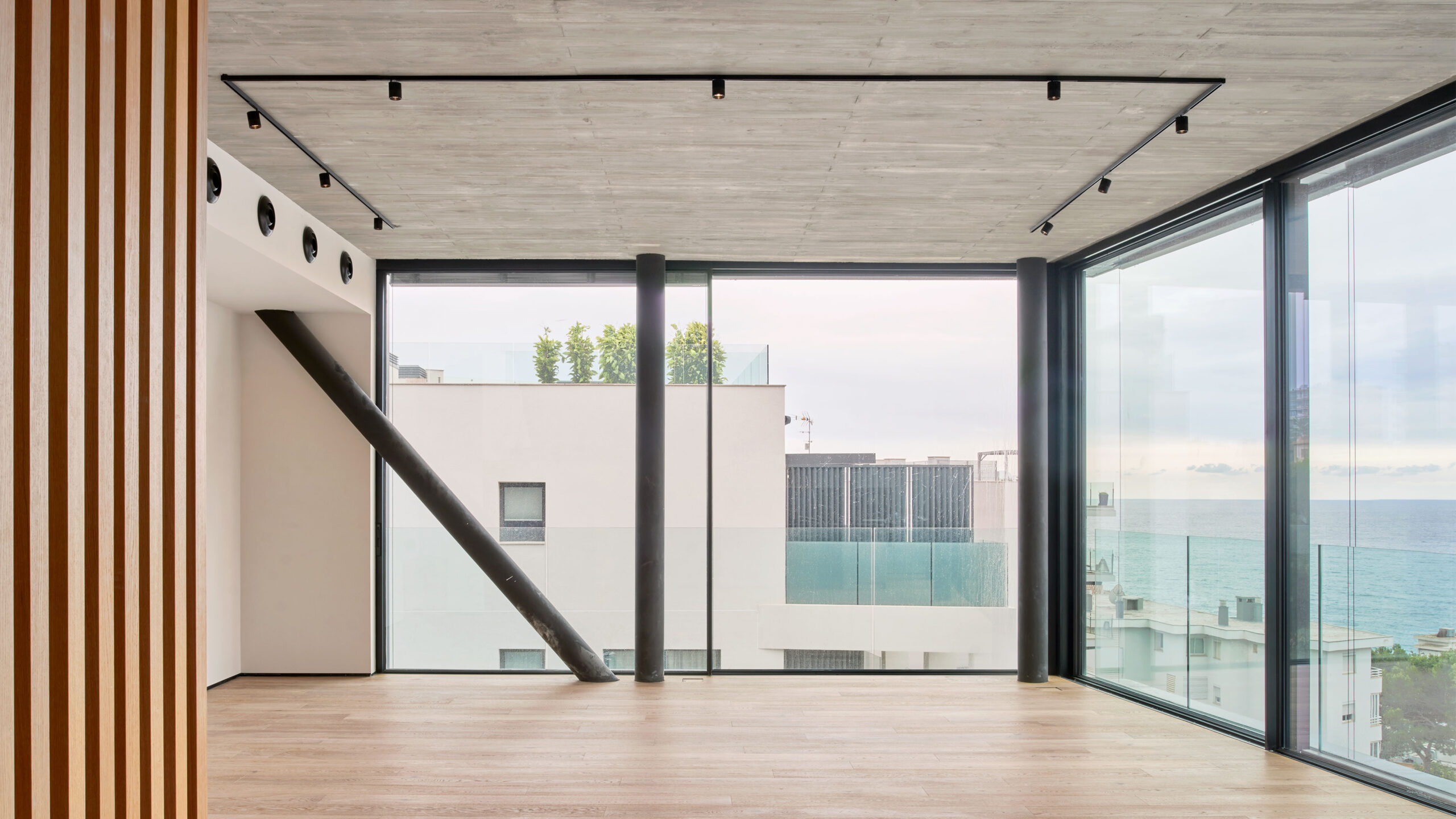
Integration and harmony with the space and its surroundings: a building that plays with contrasts without losing its intimacy
In MRA Apartments, all exterior areas of each house are provided with gardens and swimming pools, which enhance the quality of the views and emphasize the privacy and independence of its users. The front and back facades are two contrasts, as is the general concept of the building.
On one hand, the back of the building, where the private areas are located, offers small windows to the less privileged views of the neighborhood that allow sufficient light and ventilation but do not compromise the privacy of the users. In contrast, the main façade, facing south and where the public and leisure areas are located, offers a complete opening towards the Mediterranean Sea.
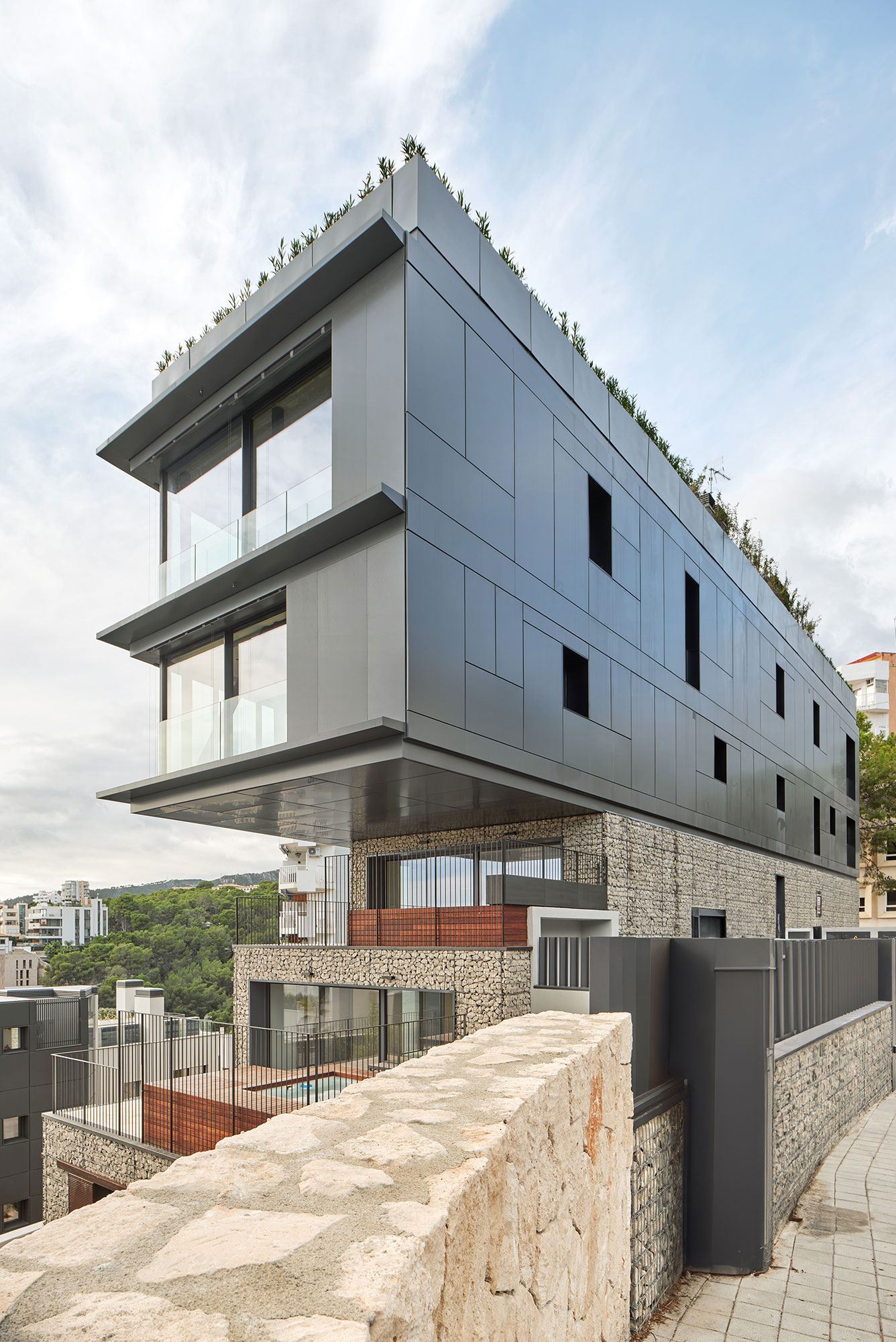
Comfort, Privacy and Sustainability: a Building that Adapts to the Mediterranean Climate
The relationship of the plot to the street, with regard to access and parking, is determined by the slope and limited space. Parking is provided with spaces allocated on the ground floor and a car lift that links directly to the garage on level -2. The back façade, in contrast to the front, is more secluded, with smaller windows ensuring privacy and intimacy.
MRA Apartments, exposed to the south, benefits from Mediterranean weather but also faces challenges like heat gain and glare. The façade incorporates traditional shutters at the lower levels and a thick stone façade, along with sun-protected windows and exterior blinds in the upper levels. The entire building is designed according to Passivhaus principles, ensuring energy efficiency and comfort.
