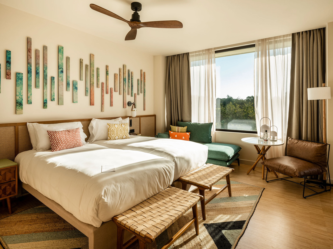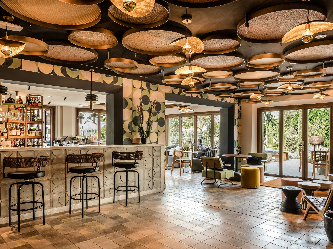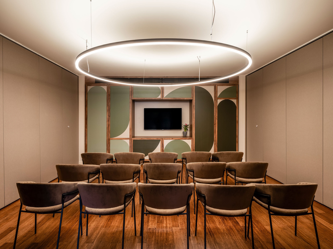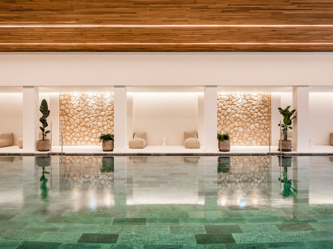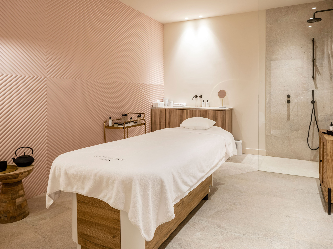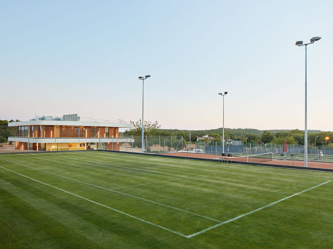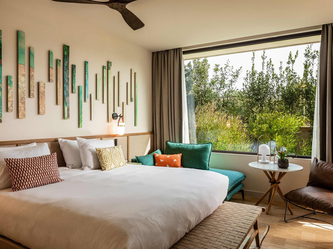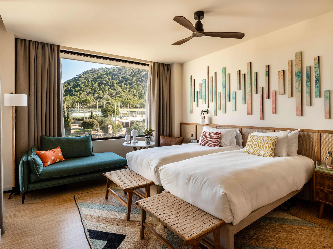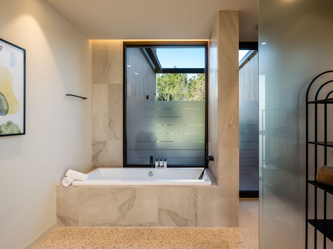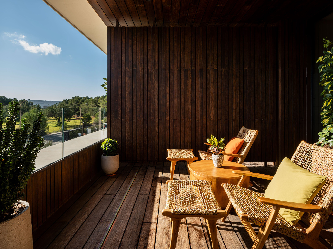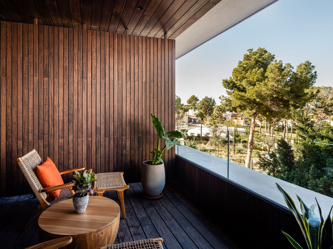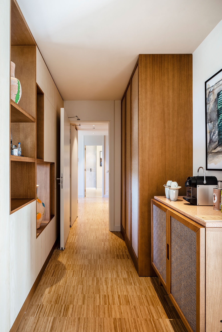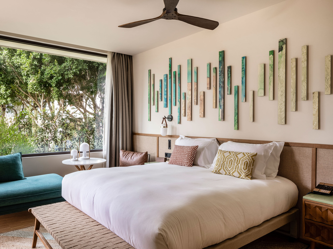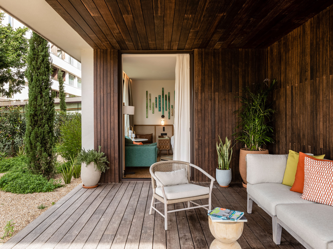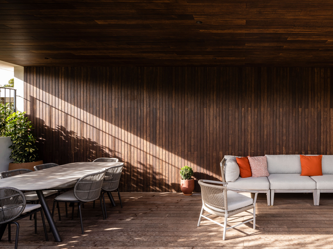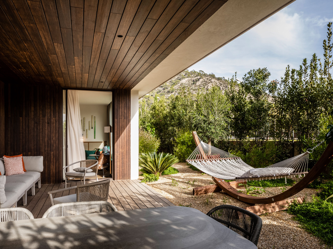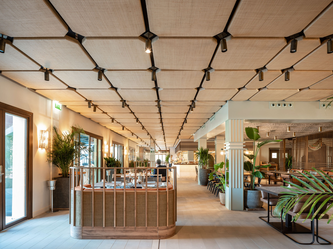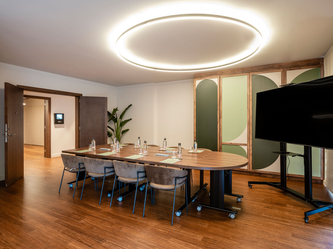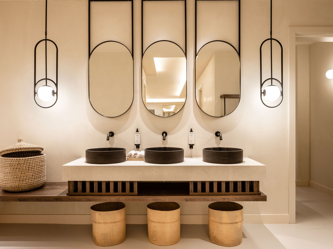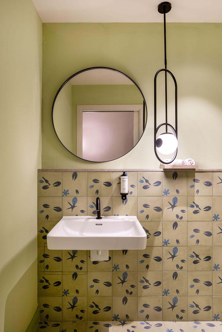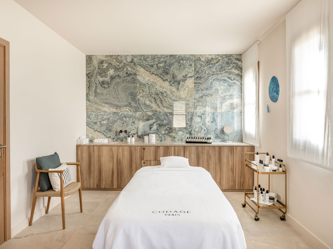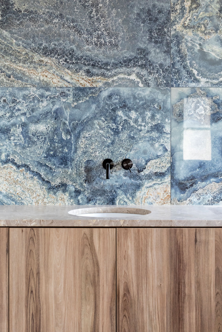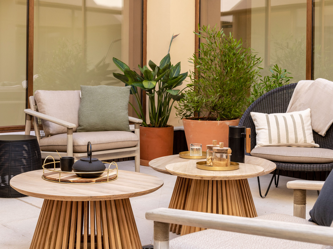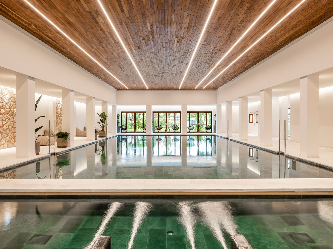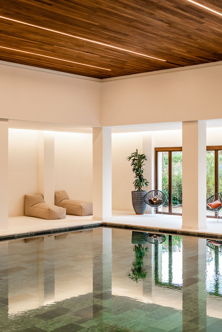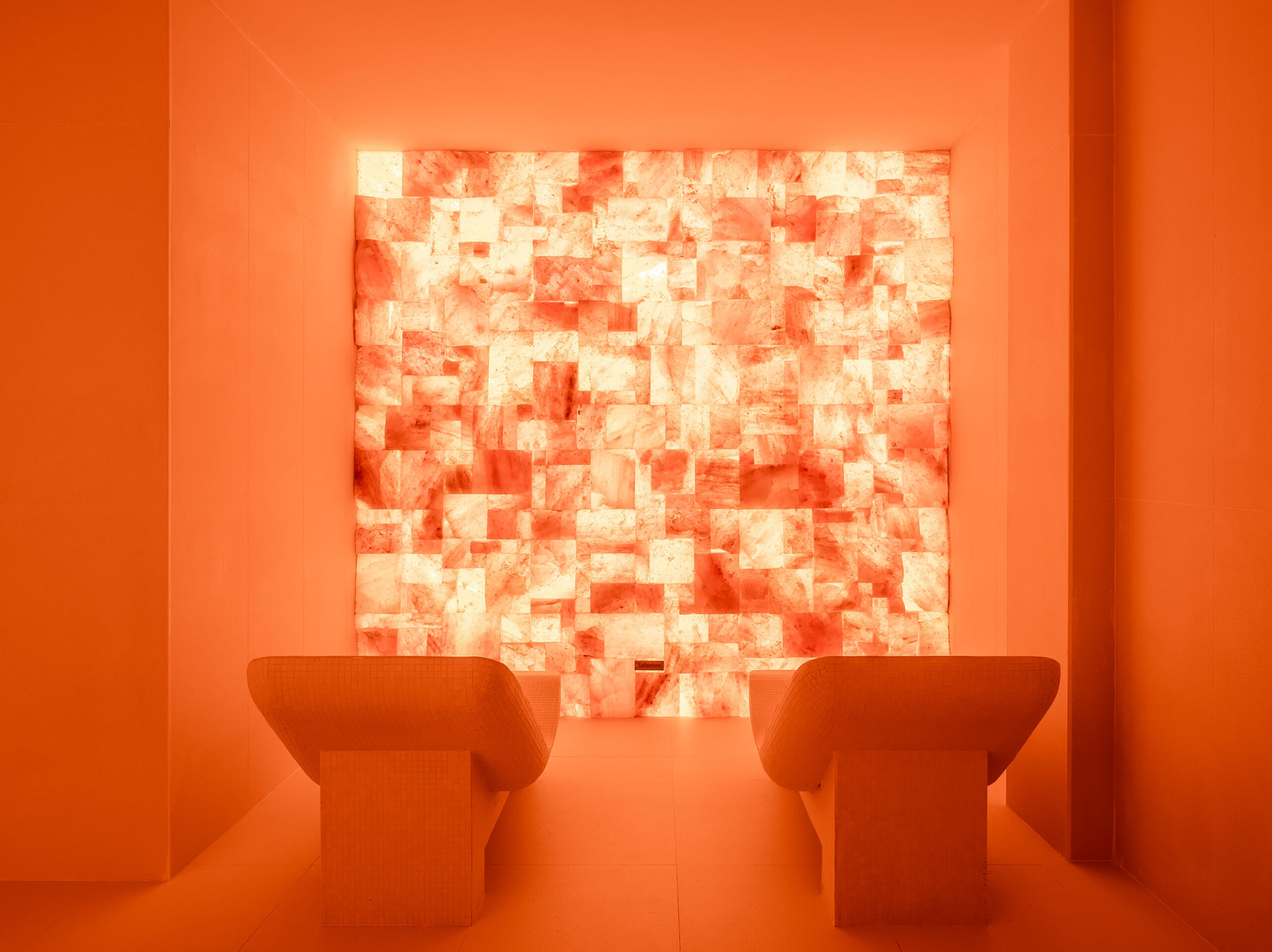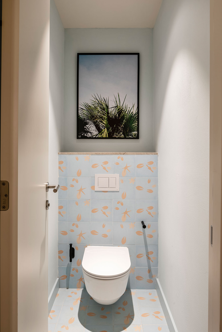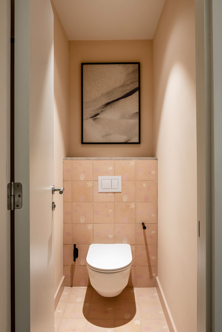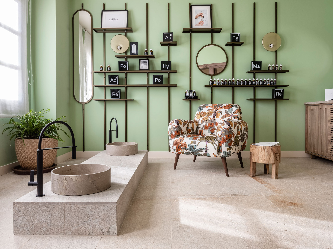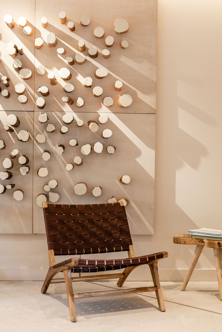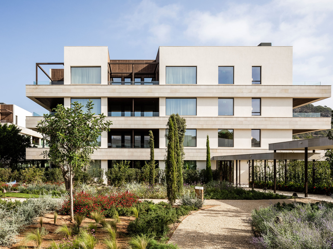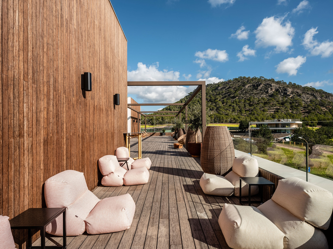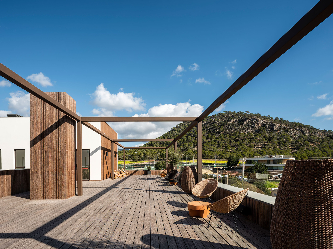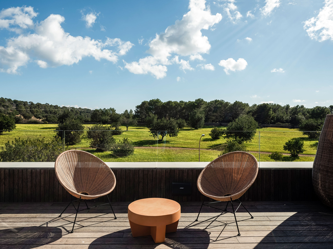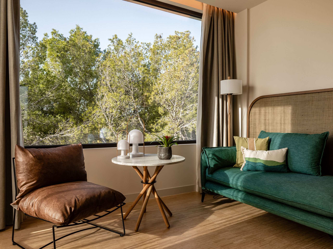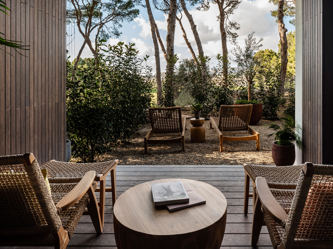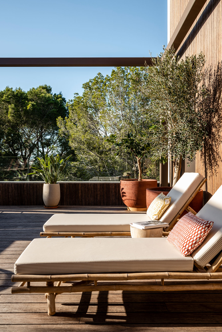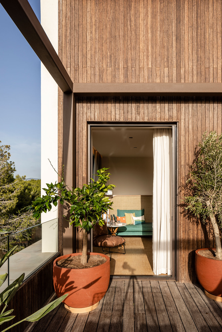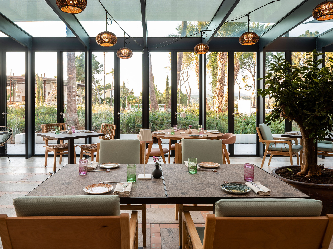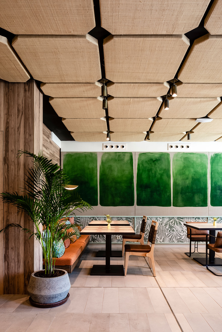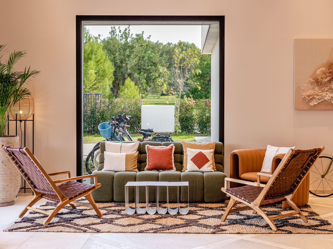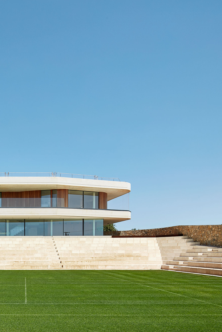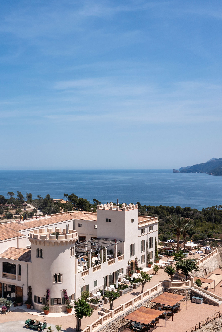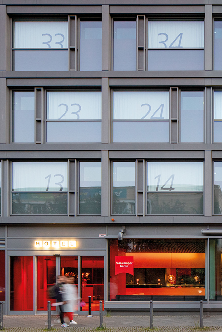Kimpton Aysla Mallorca
Modern Excellence Meets Mallorcan Charm
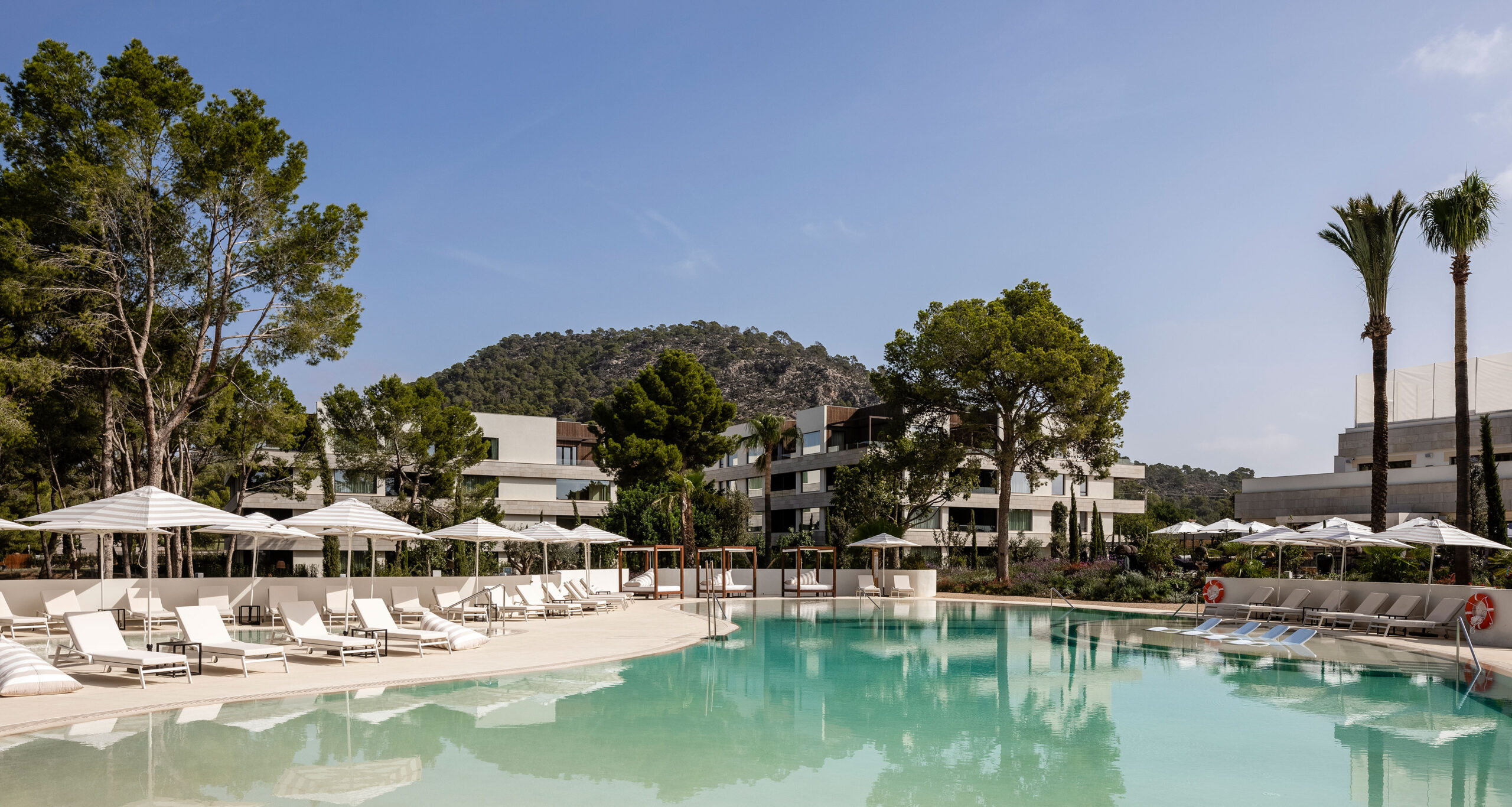
The Santa Ponsa Country Club Transforms Into a Hedonistic Mallorcan Sanctuary Amidst Stunning Natural Surroundings
Kimpton Aysla Mallorca is the outcome of a renovation project launched by Santa Ponsa Country Club and embodies the values of design, diversity and sustainability.
The project incorporates a 79-room hotel, a social club, restaurants, conference rooms, gym, spa, and a tennis complex. The design includes Mallorcan elements such as traditional architecture, native gardens, and pools inspired by Mallorcan beaches. The complex focuses on the connection with nature and the community, offering a unique experience in the island.
Program
Hotel & commercial use
Location
Santa Ponsa, Mallorca, ES
Size
12.100 m²
Rooms
78
Client
Calvià Country Club
Year
2022
Budget
21.000.000,00 €
Architecture
GRAS Reynés Arquitectos
Team
Guillermo Reynés, Álvaro Pérez, Mayca Sánchez, Iñigo Astray, Camille Isaac-Dognin, Xenia Dimoka, Zuzanna Cieslewicz, Filip Szafalowicz, Kristina Kirilova, Marta Wieczorkiewicz
Engineering
Ingenio Ingeniería
Landscaping
MARE Paisajístas, Cultivos Pima
Technical Architect
Jaume Rosselló Alomar
Construction
Llull Sastre
Interior Design
GRAS Reynés Arquitectos + IHG Interior Design Team
Photography
Tomeu Canyellas
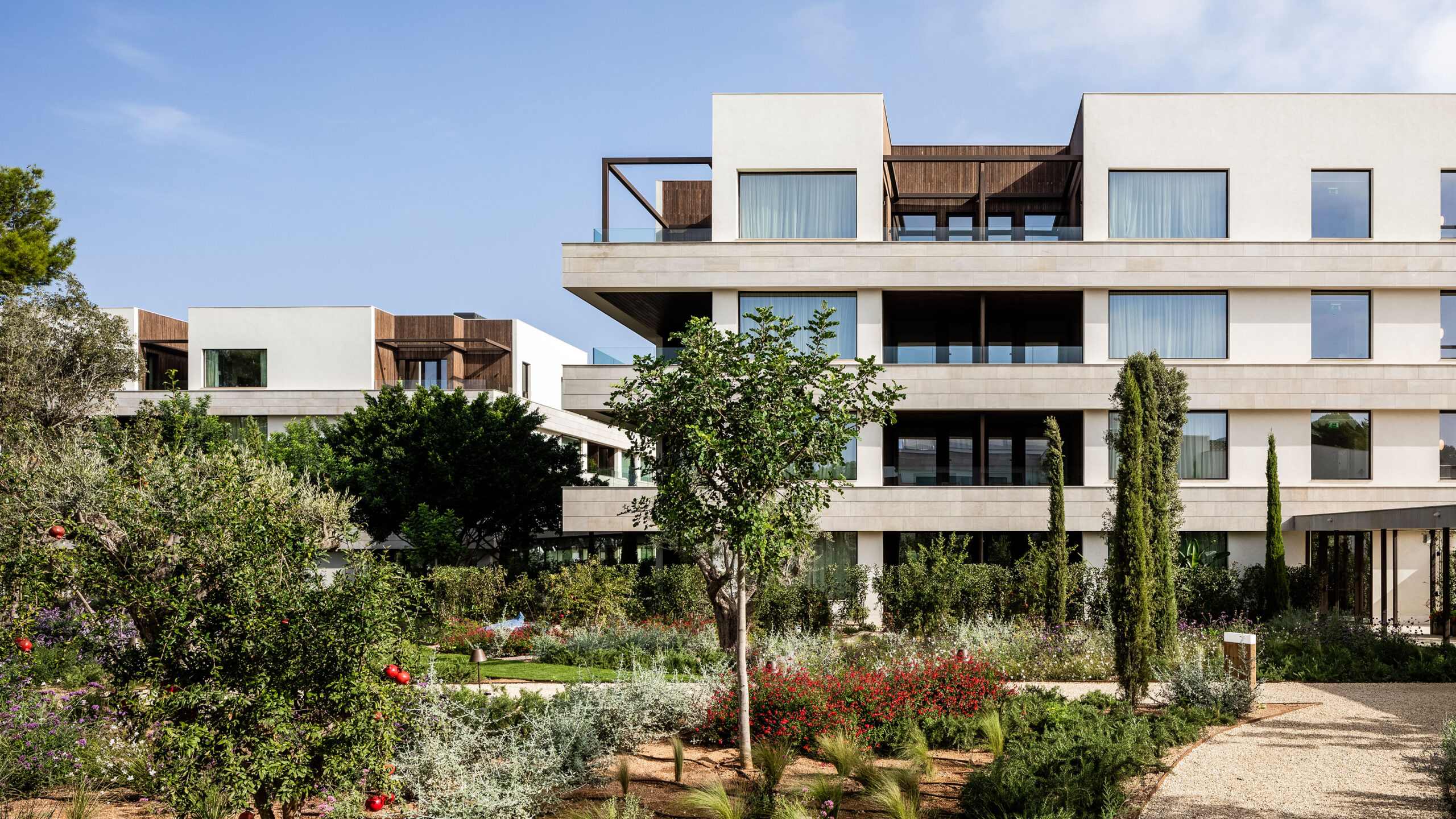
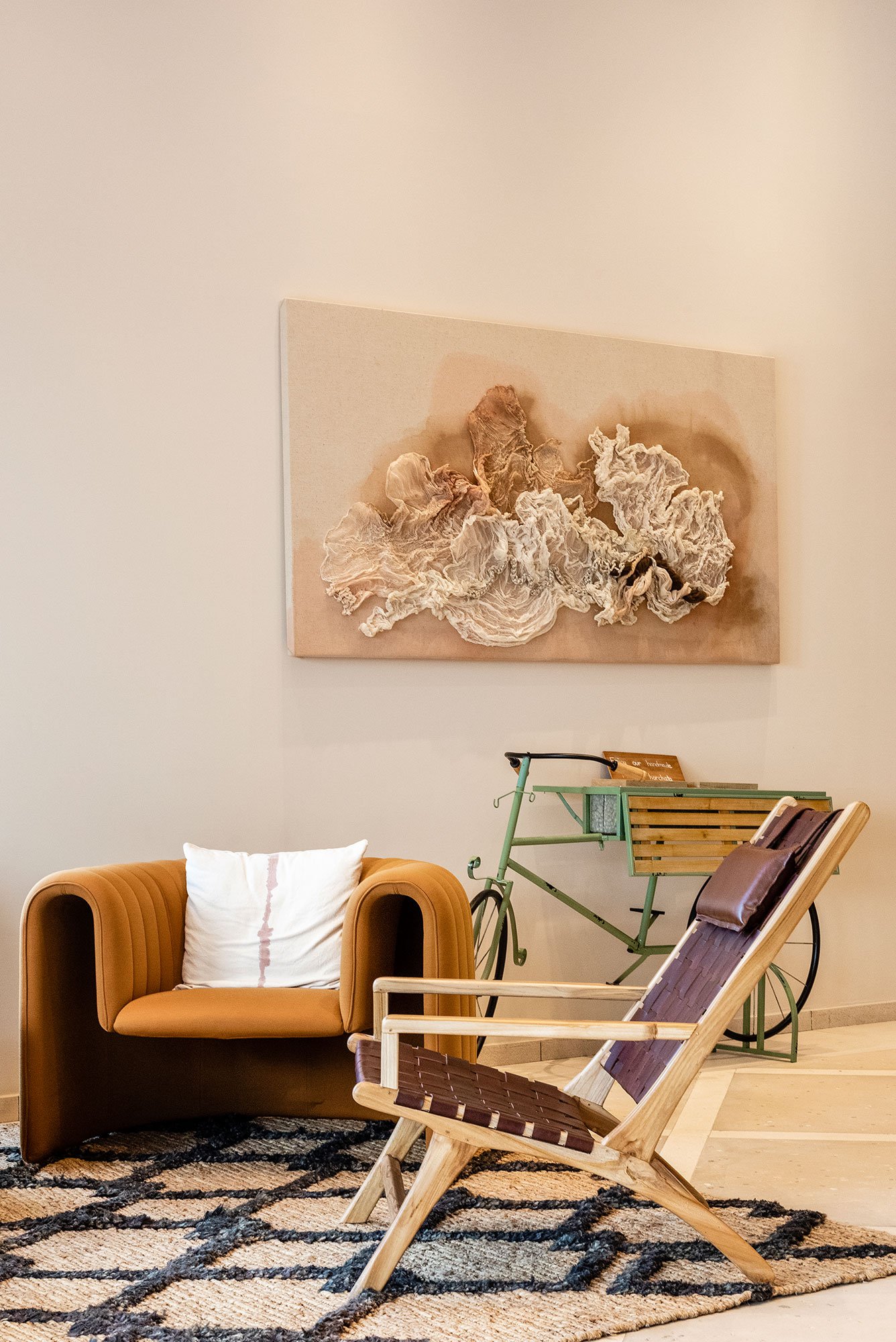
Sustainable Design and Connection With Mallorcan Culture
The concept of Kimpton Aysla Mallorca reflects the values of: design, diversity, sustainability, collaboration with the community and connection with the local values, in this case Mallorca.
The vision of the project includes the complete renovation of the existing social and sports complex together with a hotel expansion in two new buildings. The operation will create a large sports and leisure complex unique in Mallorca, as it combines: a newly built hotel with 79 rooms, a social club with three restaurants, conference rooms, a multifunctional space for events, a gym, spa, an indoor pool, a beauty center, a large garden with two outdoor pools and a first-class tennis sports complex.
The site of the Kimpton Aysla Mallorca is characterized by a large garden around which the buildings are arranged: the original structure, which houses the hotel’s common areas and public programs as well as the exclusive members’ club, and the new “block” buildings with the rooms. Both buildings enclose and conceal a large interior garden exclusively for the use of guests.
The entire complex becomes a “Mallorcan Sanctuary“, a collection of Mallorcan landscapes and traditions united in a unique resort. The old building of the Country Club is the centerpiece of the project: an old possesió, a typical Mallorcan manor house. Around it, as water features, are the garden pond, a rectangular pool similar to those used in the countryside as agricultural storage, and the beach pool, a sand pool, a piece of the Mallorcan coast in the gardens.
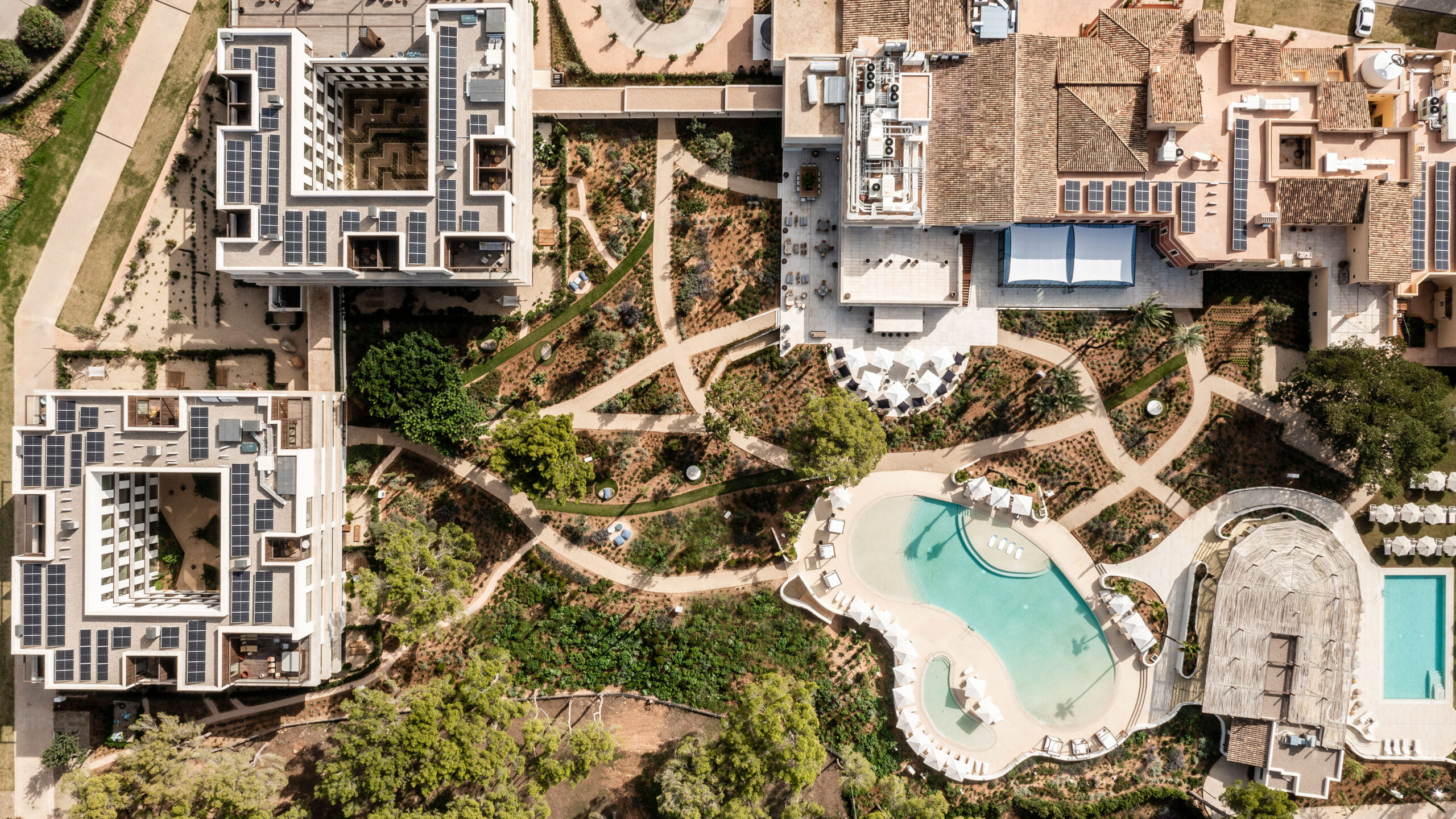
The new buildings, the blocks, are designed around a central courtyard that reinterprets the typical Mallorcan houses with a “clastra” (courtyard): a private, hidden outdoor space, a surprise element that extends the space and provides ventilation and lighting. These new volumes are designed in contrast with the existing building. This difference highlights the new architecture while emphasizing the memory of the old building. The two blocks are connected to the existing building by an underground tunnel and an above-ground pedestrian bridge.
The materiality of the new buildings spread over the new volumes that must be created in the old building to accommodate the reception. In this way, the new appearance “colonizes” the existing building. Each of the garden areas is given a clear identity: one garden is designed as a labyrinth, a playful element of the landscape, while the other is an edible forest where fruits and vegetables are grown.
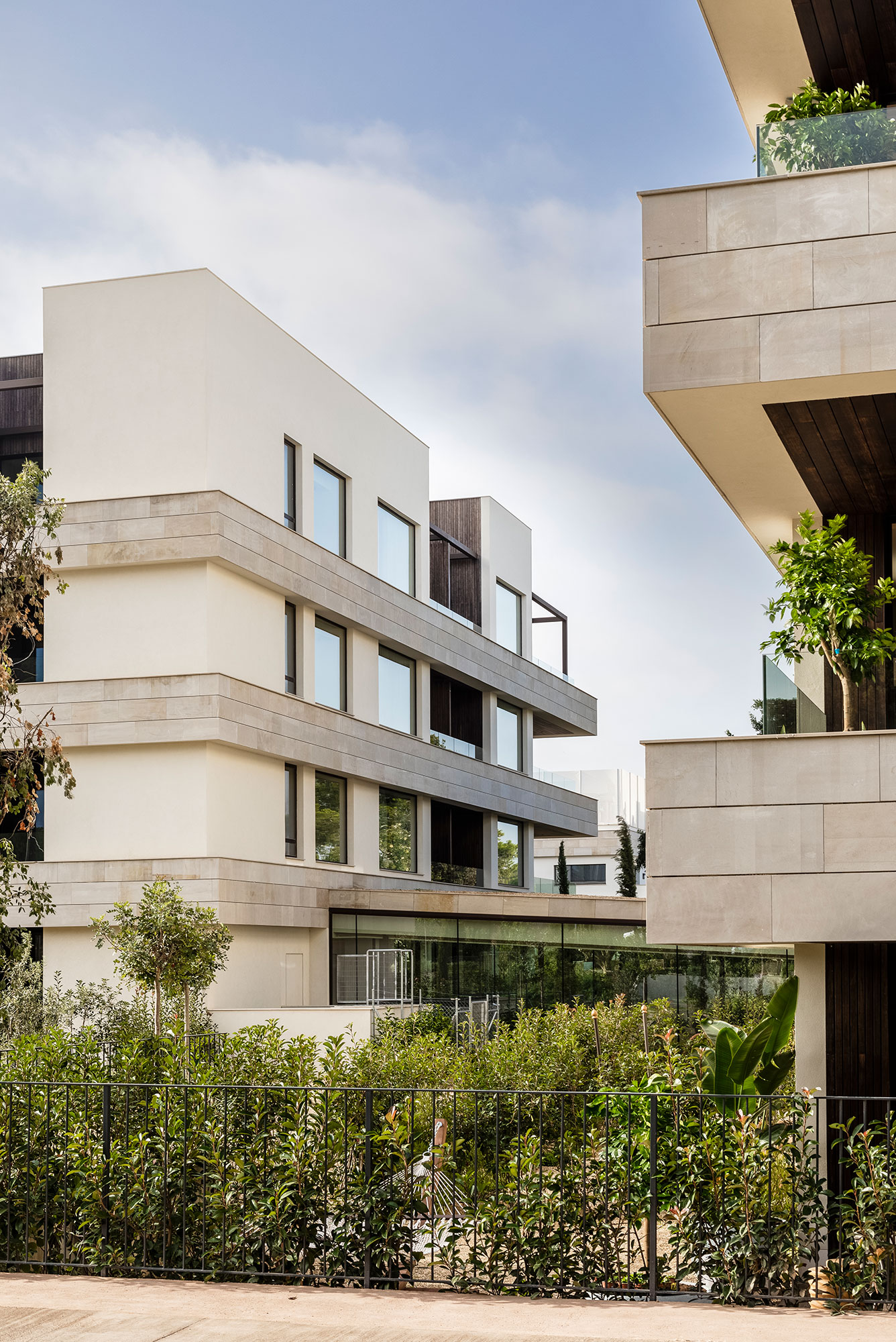
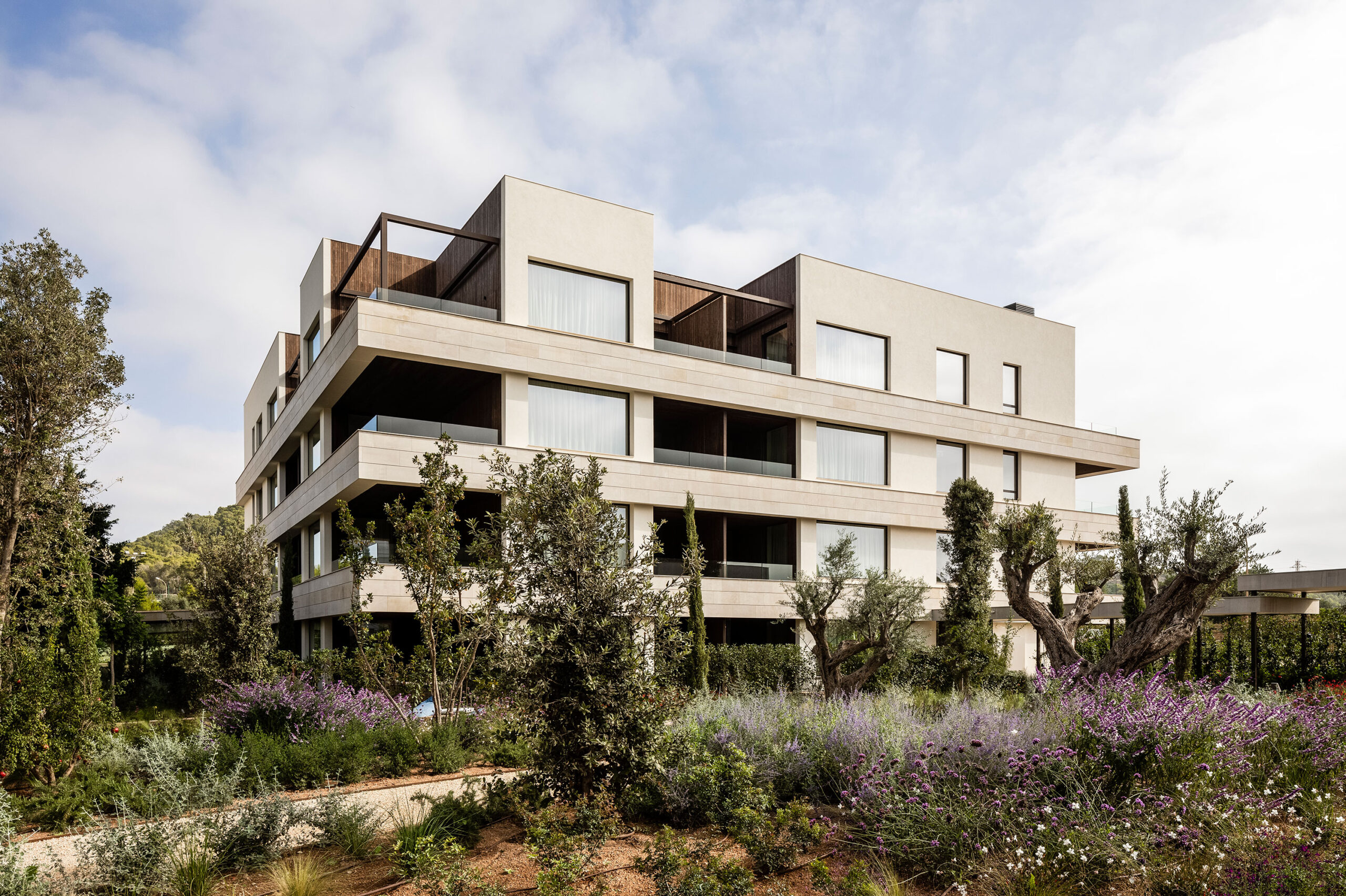
Unique Rooms with Terraces and Artwork
The 79 hotel-rooms are arranged around the courtyard to provide the corridor with ventilation and natural light. The room concept is unique: all rooms have a side terrace, creating a secluded outdoor area through which the bathroom is ventilated and lit.
The bathrooms are all exterior and have access to the terrace through the shower, turning the indoor shower into an outdoor summer one. The outdoor area is as important as the indoor area, as the Mediterranean climate allows intensive use of the terraces over 6 months.
The room is all about colour, following the soul of the brand, and a careful selection of furniture, unique pieces selected by the designers. From terracotta planters to teak chairs and an extensive selection of cushions with local fabrics. Rooms also include a selection of artwork and artifacts curated for the hotel by local art gallery Aba. Each room has 5 pieces of art, 2 paintings and 3 sculptures, all different and created by local artists from Mallorca.
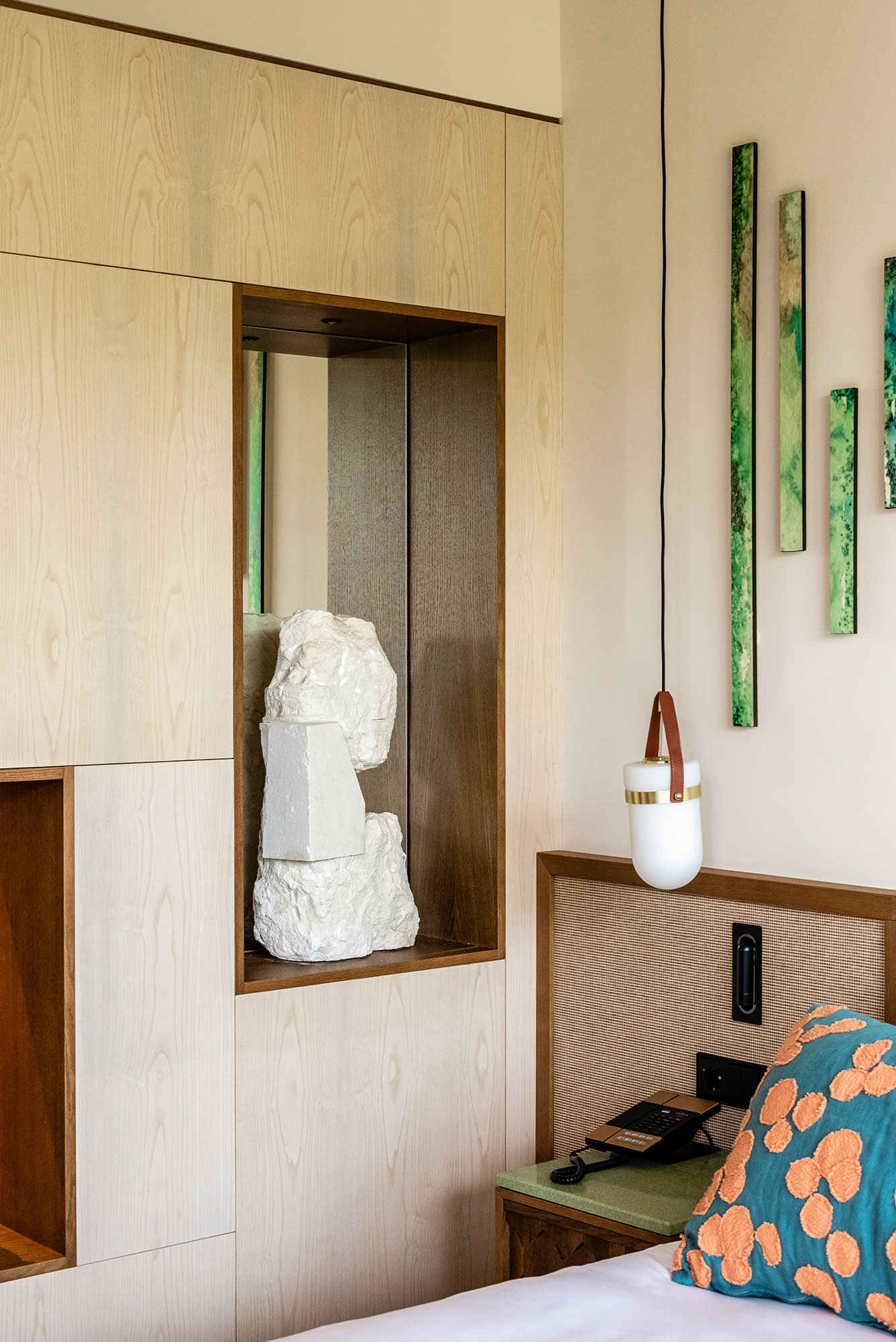
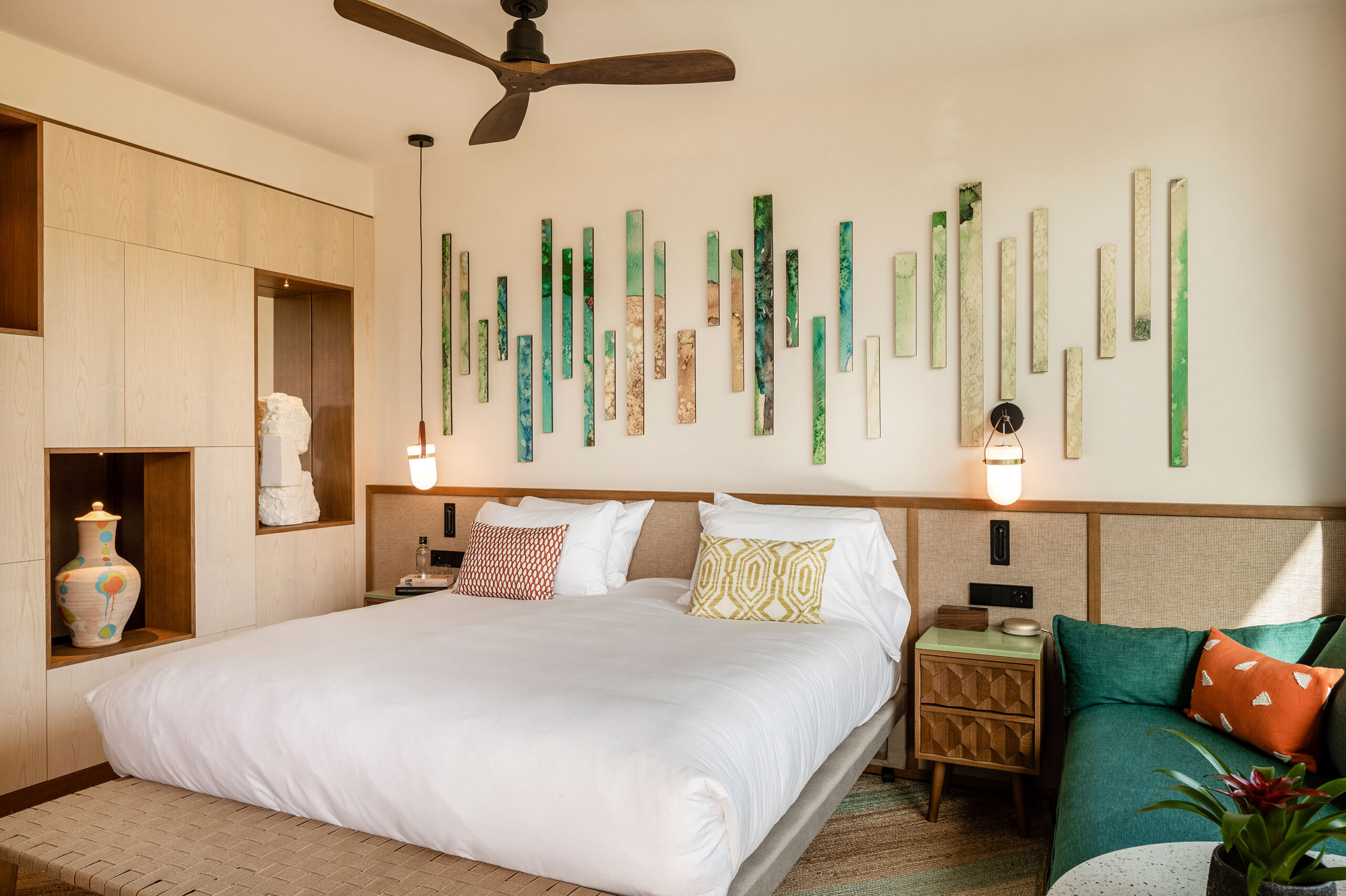
Common Areas and Hotel Reception
The connection between the new buildings, the room “blocks” and the existing building forms a square where the access and the hotel reception are located. A sculptural Olive tree welcomes the guest and connects to the large pergola that marks the entrance and creates a covered “drop-off” to access the hotel.
The existing building, which houses the reception desk, was completely redesigned to create a new arrangement of open, interconnected spaces that gradually break up the different parts of the program.
The hotel reception welcomes the guest into a dramatic double-height space with three massive sculptural stone blocks from a local quarry that serve as desks. A special artwork by Regina Dejiménez behind the reception desk creates a beautiful backdrop for the space. The double height space is connected to the first floor though a sculptural organic staircase cladded in wood.
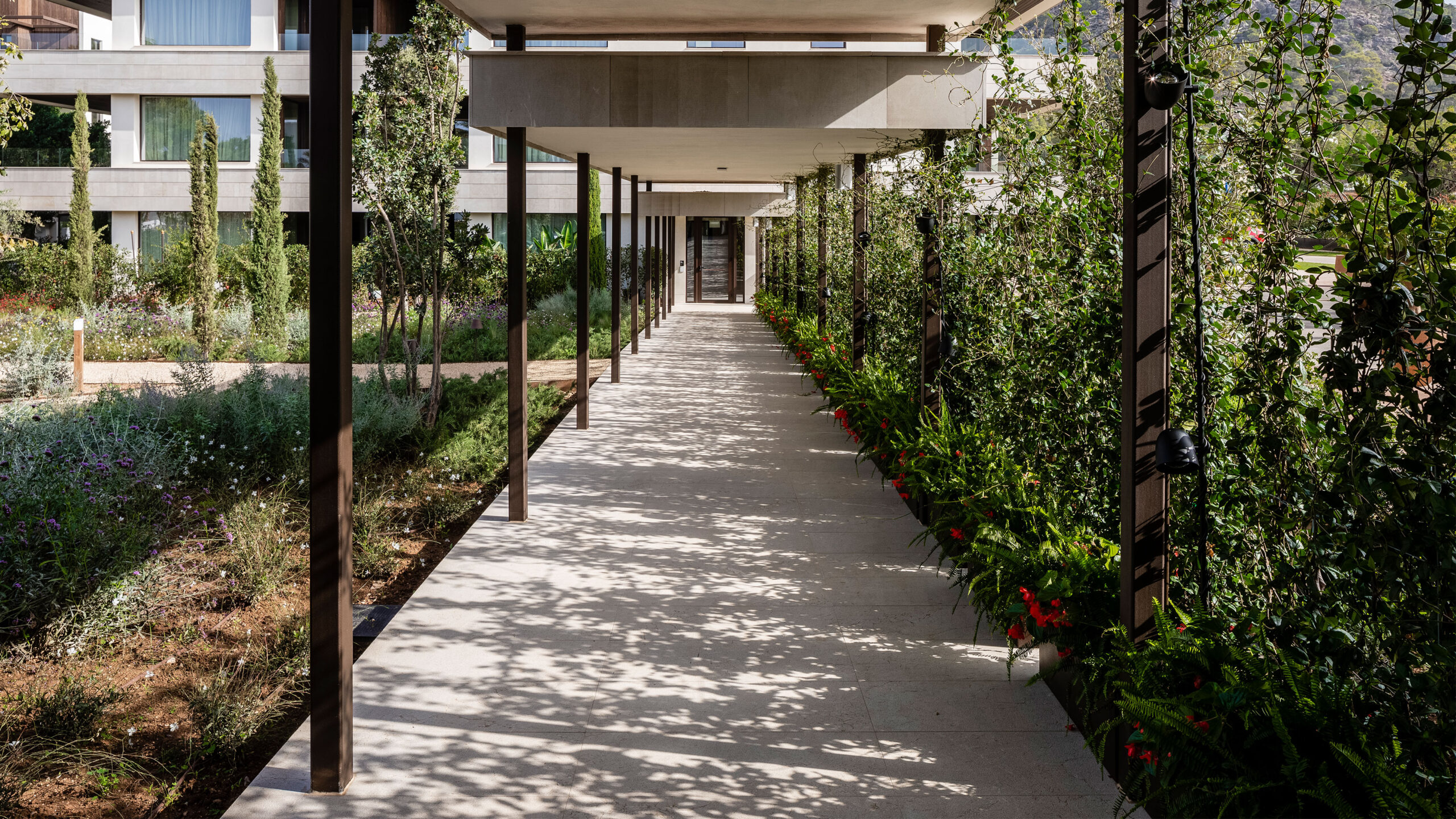
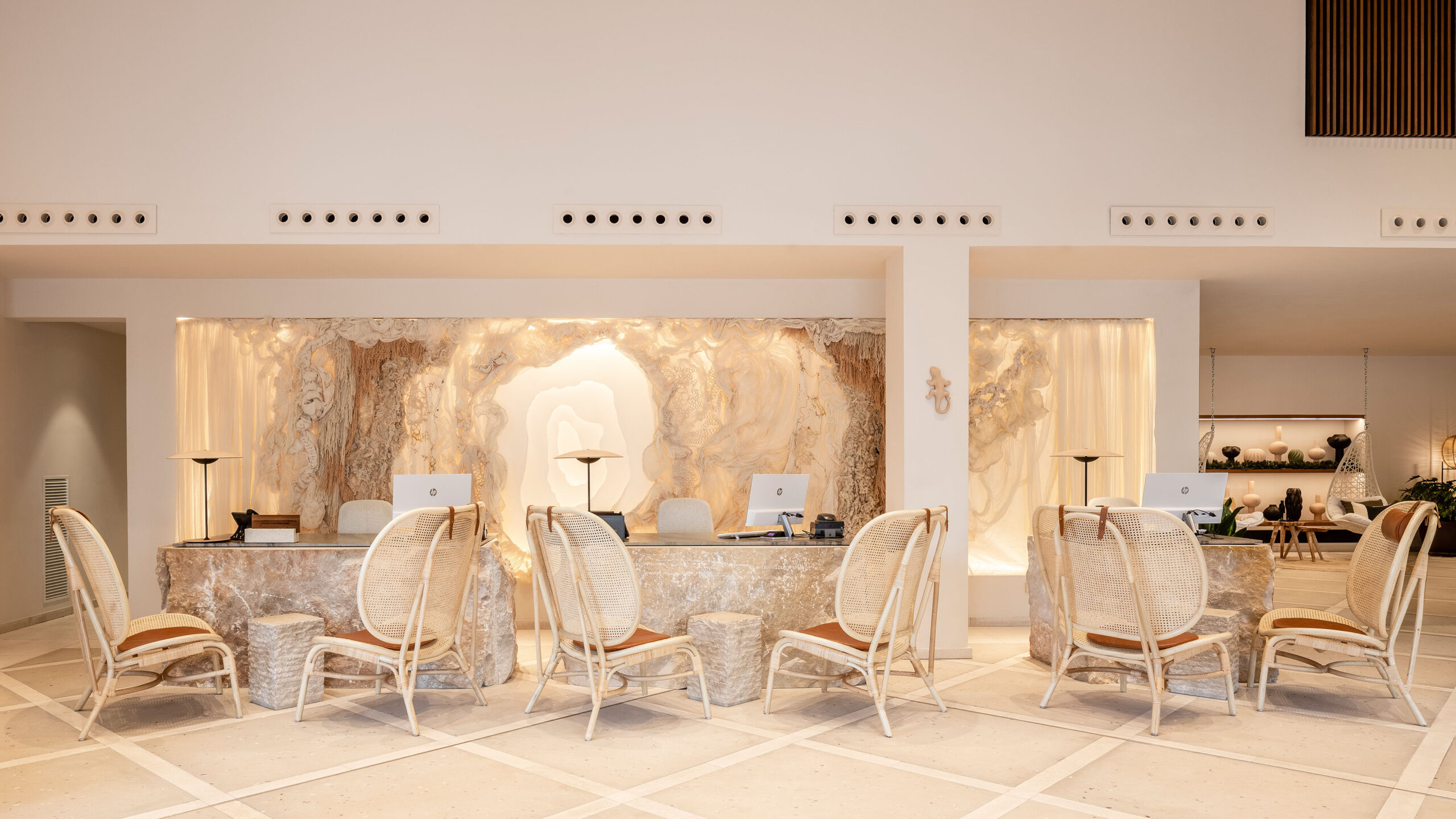
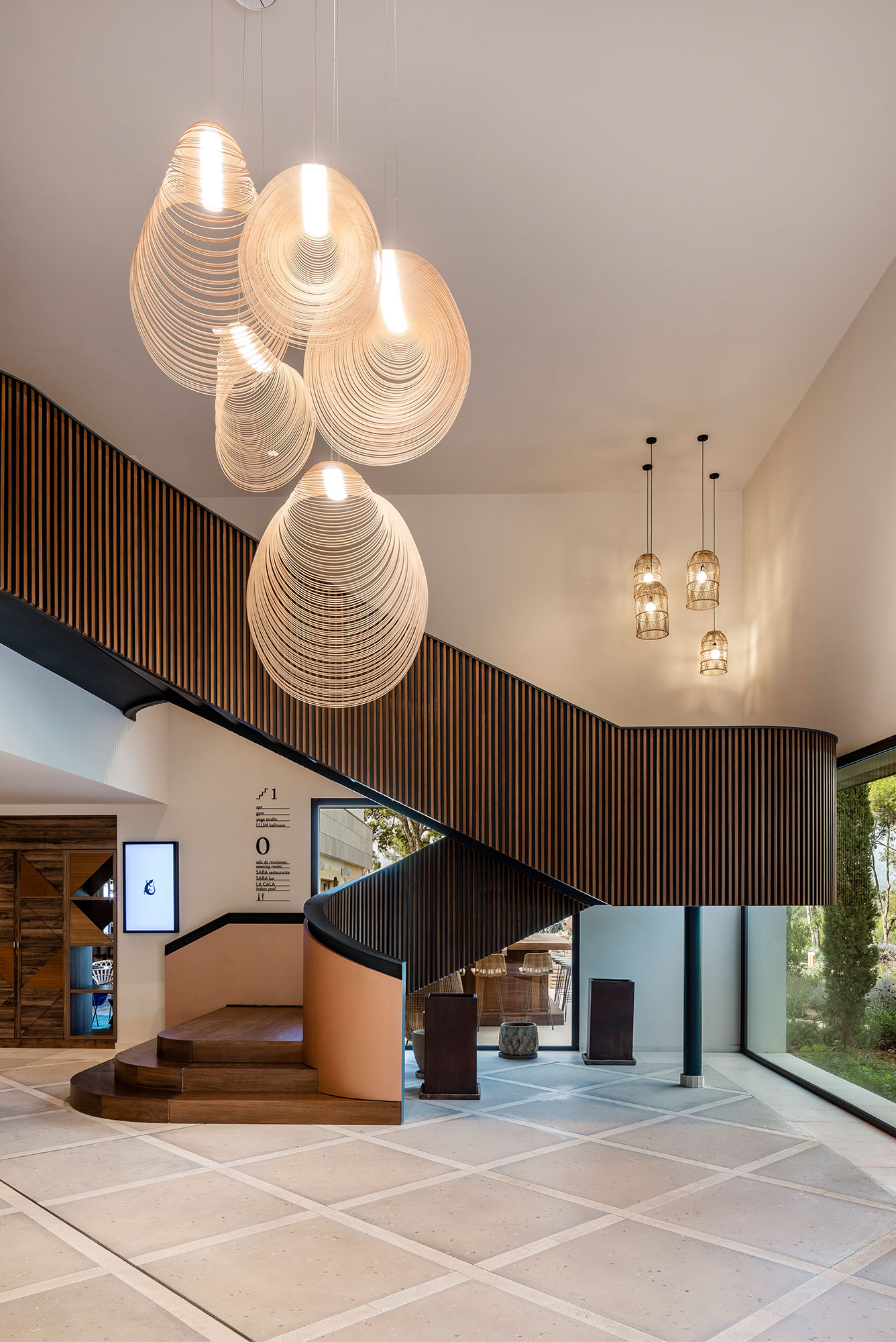
Adjacent to the reception desk is the in-and-out cocktail bar, which serves both the interior lounge and the front terrace facing the garden. Around the bar a casual seating for a drink or light lunch is arranged.
The hotel lounge is connected to the main restaurant, the SABA, a blend of spanish and Asian cuisines. The restaurant, a formal seating area around an open kitchen, projects to the outside with an “orangery”, a glassed-in addition to the original structure with more tables and plants that connects the internal spaces to the gardens.
The Kimpton aysla Mallorca common areas have a clear flow, starting at the hotel reception, the bars and restaurants follow one another while the customer moves towards the club area, which maintains the original access to distinguish the hotel guest from the club member.
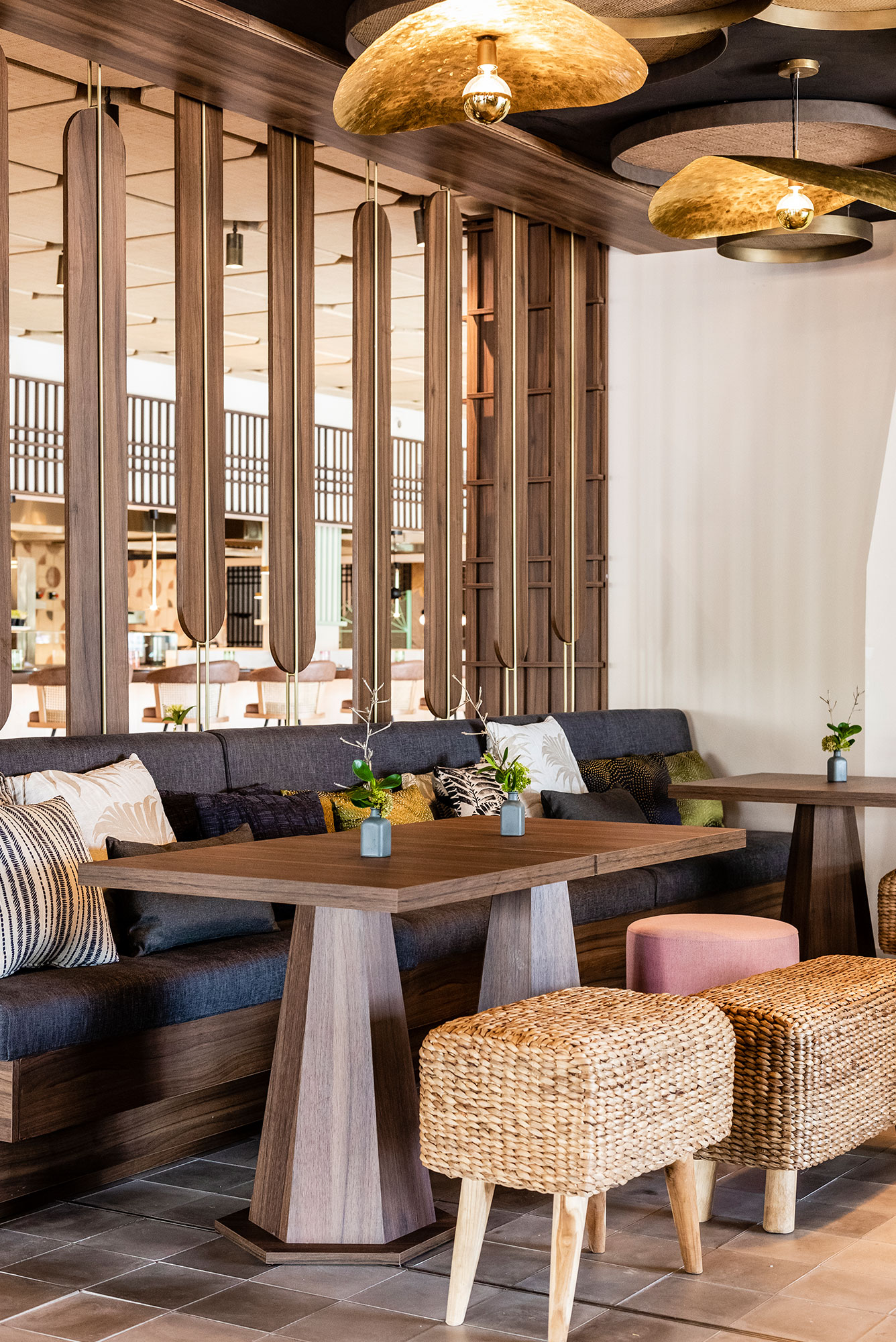
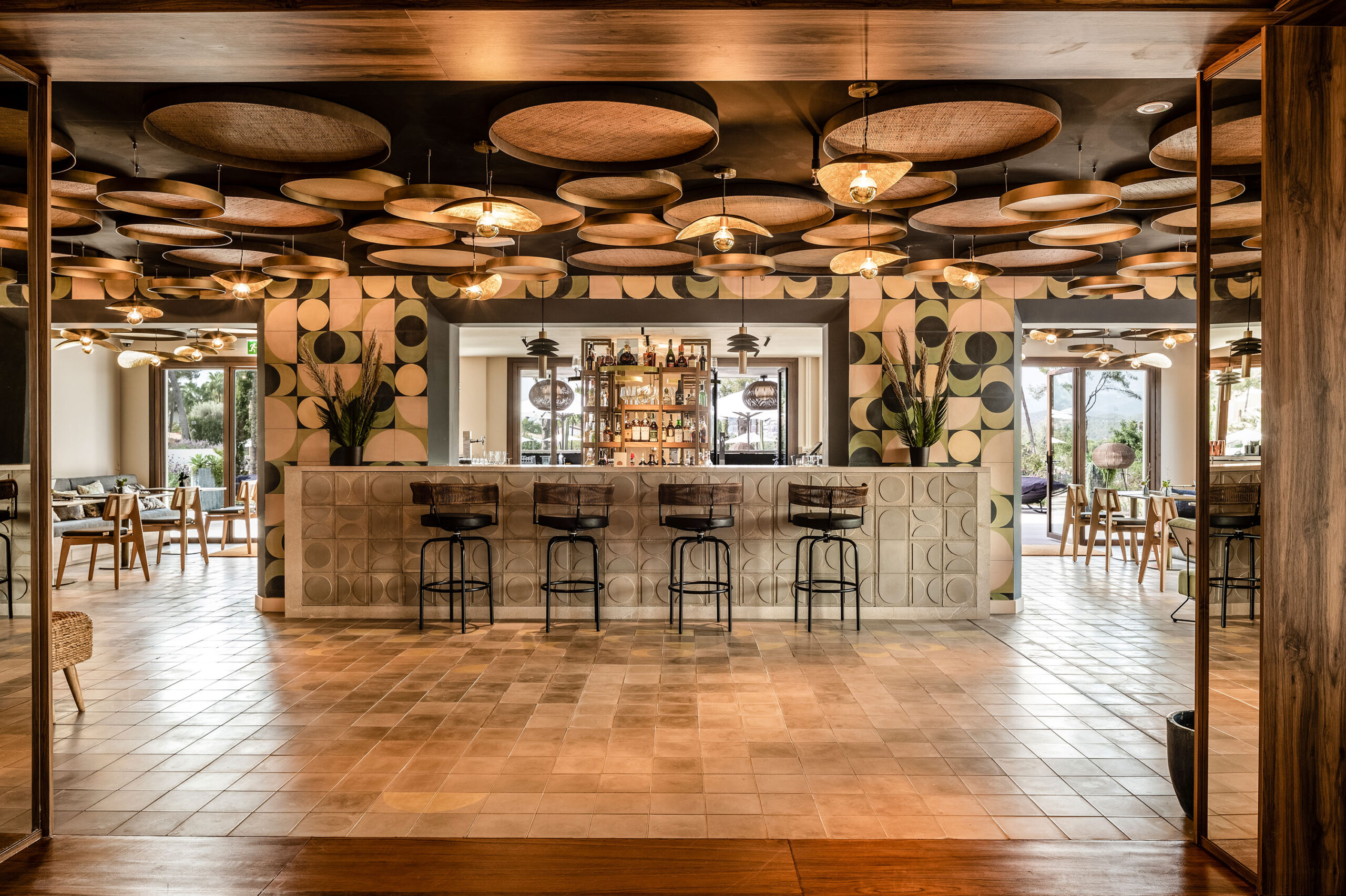
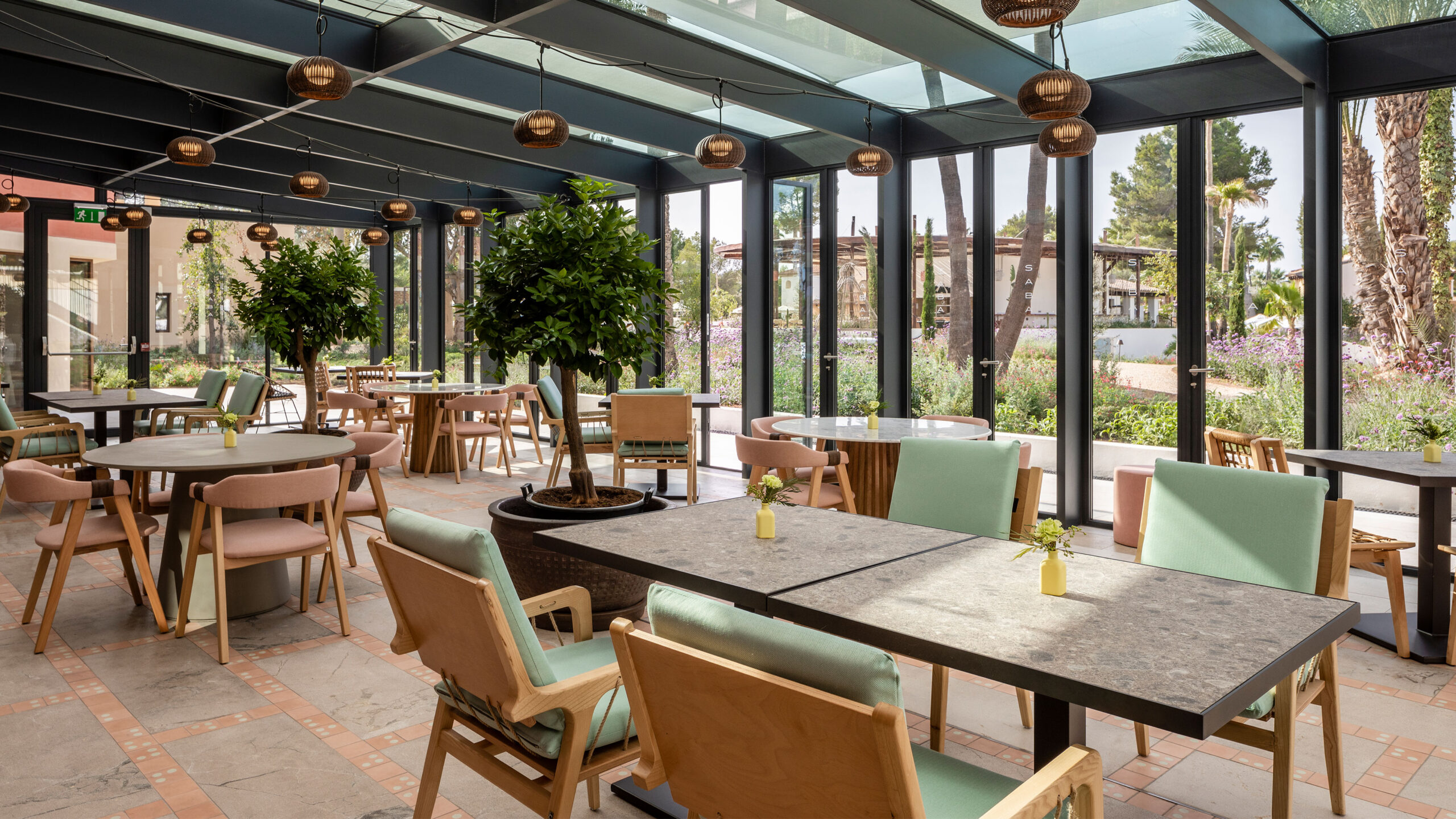
Club Leisure and Wellness Areas
The club reception welcomes the club guest and organises the areas related to the club use: meeting rooms, fitness room, SPA and beauty centre. These areas are arranged in 2 floors. On the first floor there are the meeting rooms and the spa. The meeting rooms are individually designed but can be connected and organised into one large space thanks to the movable panels. The spa, operated by Maison Codage from Paris, offers a complete wellness experience: hamman, sauna, experience showers and a new relaxation room with a wall of 20 m2 of salt from the Himalayas. The spa also includes a large indoor pool with a smaller vitality pool. The pool connects to the gardens.
On the second floor is the large fitness area with various rooms for equipment and classes, and the beauty centre arranged around a courtyard with special rooms for various treatments.
In addition to the direct connection to the club from the outside and the internal connection to the F&B rooms,there is a direct connection from the hotel reception to the second floor, where the gym and the beauty centre are located, and from there, a direct access to the spa on the lower floor. A complex programme and layout are successfully solved by the complete rearrangement of the interior spaces.
Outdoor Pools and Mediterranean Gardens
All these interiors are open to the jewel of the project: the Mediterranean garden and the 2 swimming pools. The Kimpton Aysla Mallorca offers a beach-like swimming pool for relaxation, inspired in the local beaches and a sports pool. Both areas integrated in the gardens with sun beds and relaxation areas. Between them is the pool bar, the ZAYT pool kitchen and garden Deli, a fully equipped facility under a wooden pergola.
The result is the afore mentioned “sanctuary” surrounded by beautiful native gardens flooded with Mallorcan light, where intense relaxation meets active leisure, and traditional elements coexist with modern life.
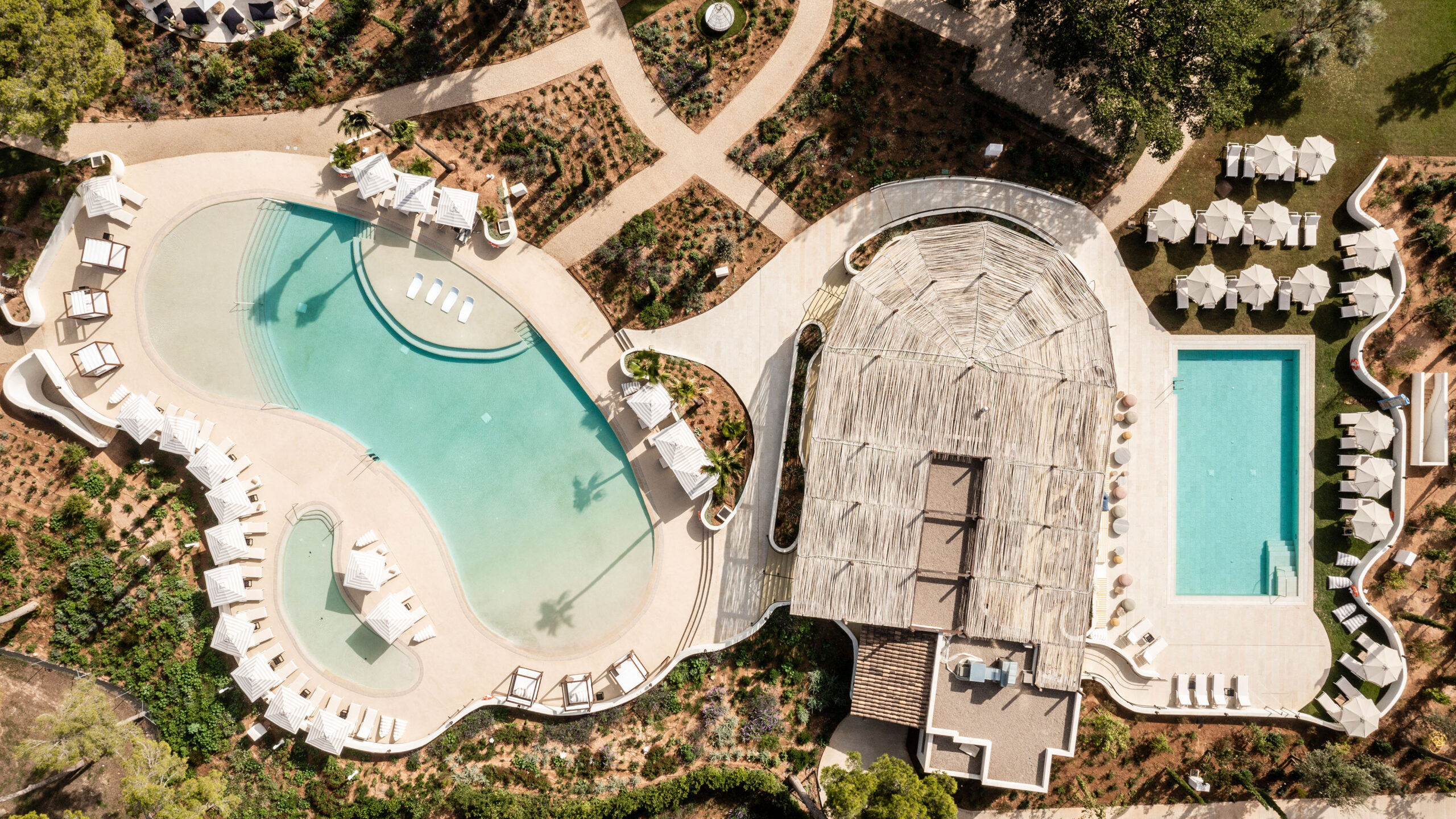
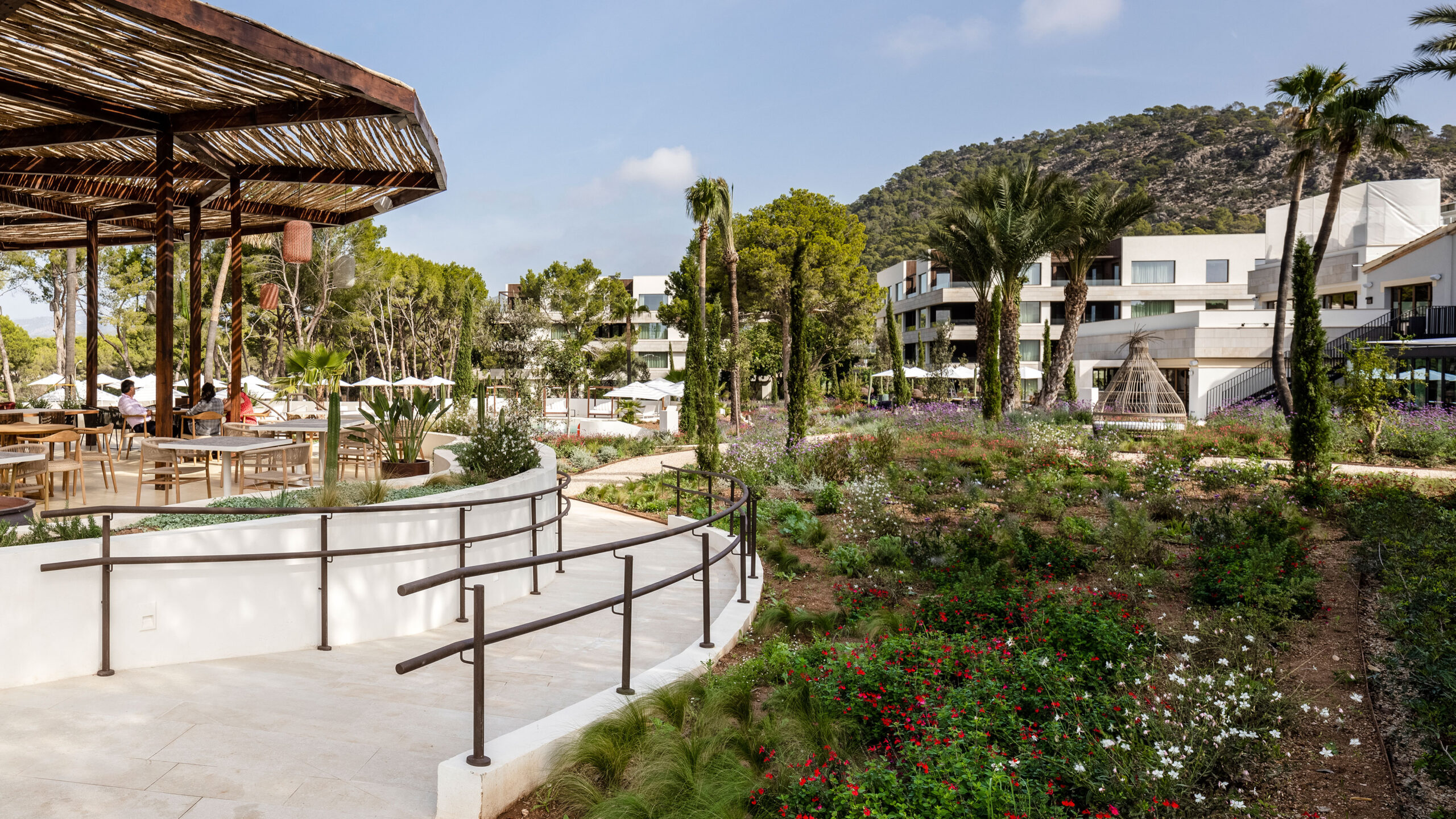
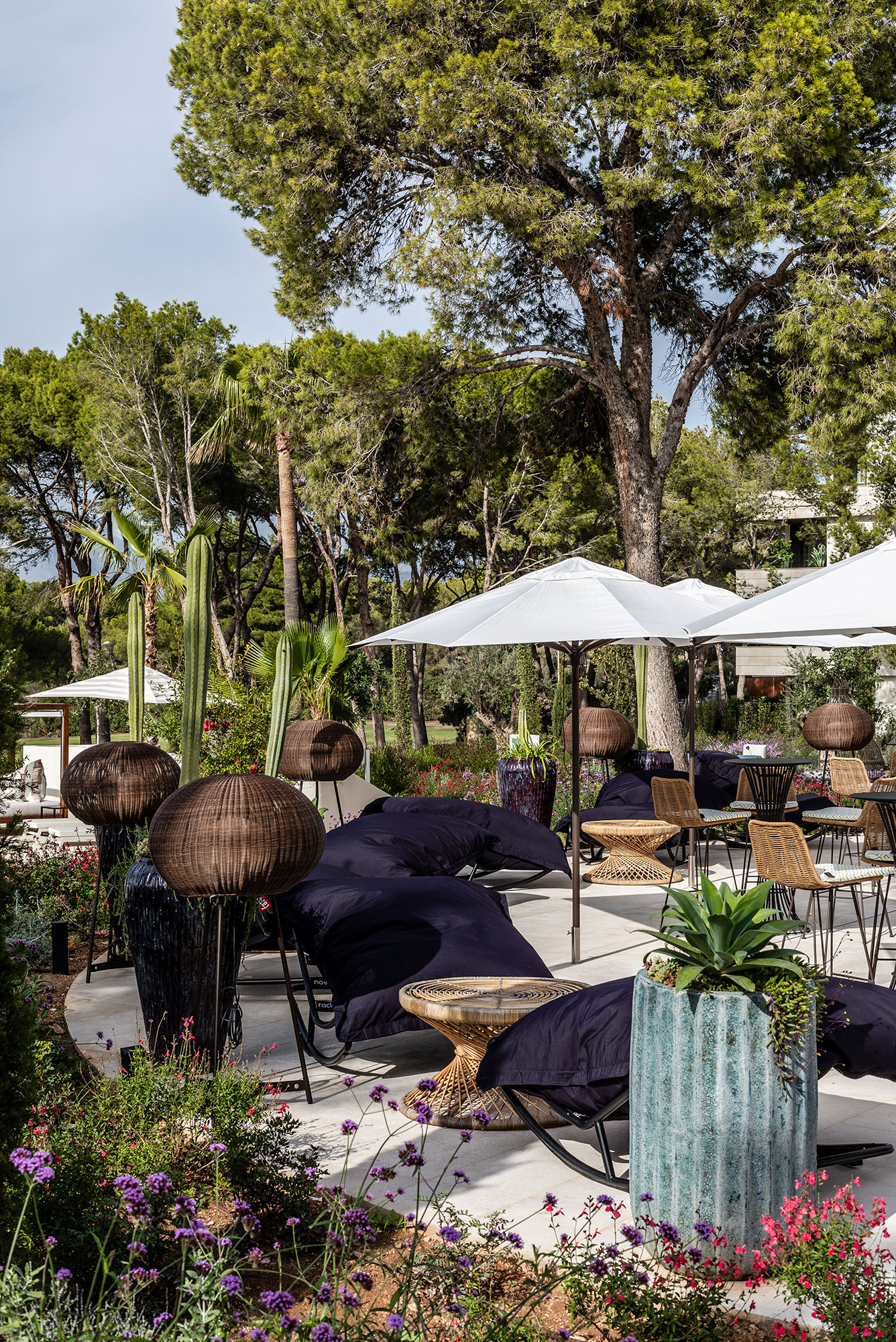
Solar Energy and Water Reuse for Sustainability
Sustainability is an important subject in this project. Thus, all the roofs of the new buildings are covered with solar panels that provide electricity to the complex. The hotel installed 170 m2 of solar panels that provide energy for the entire hotel. And since water is a scarce resource in Mallorca, all the roofs and terraces have a system to collect rainwater in a 500 m3 tank. The collected water is reused for the hotel and the garden, making the project almost self-sufficient. In addition, grey water from showers and sinks is also stored in a tank, purified, reused, and returned to the system to flush the toilets and irrigate the gardens, which were planted with self-sufficient species with low water demands.
Passive sustainable systems were also used. The façade is fully insulated from the outside, so there are no thermal bridges. The SATE panels used for insulation have a thickness of 10 cm and the ventilated facades also have 8 cm of insulation. Highly protective, low-emission glass is installed in the windows. The facades and the roof insulation combined with the AC system with heat exchange and supported by the solar panels, allow the hotel to operate with a very low energy demand.
