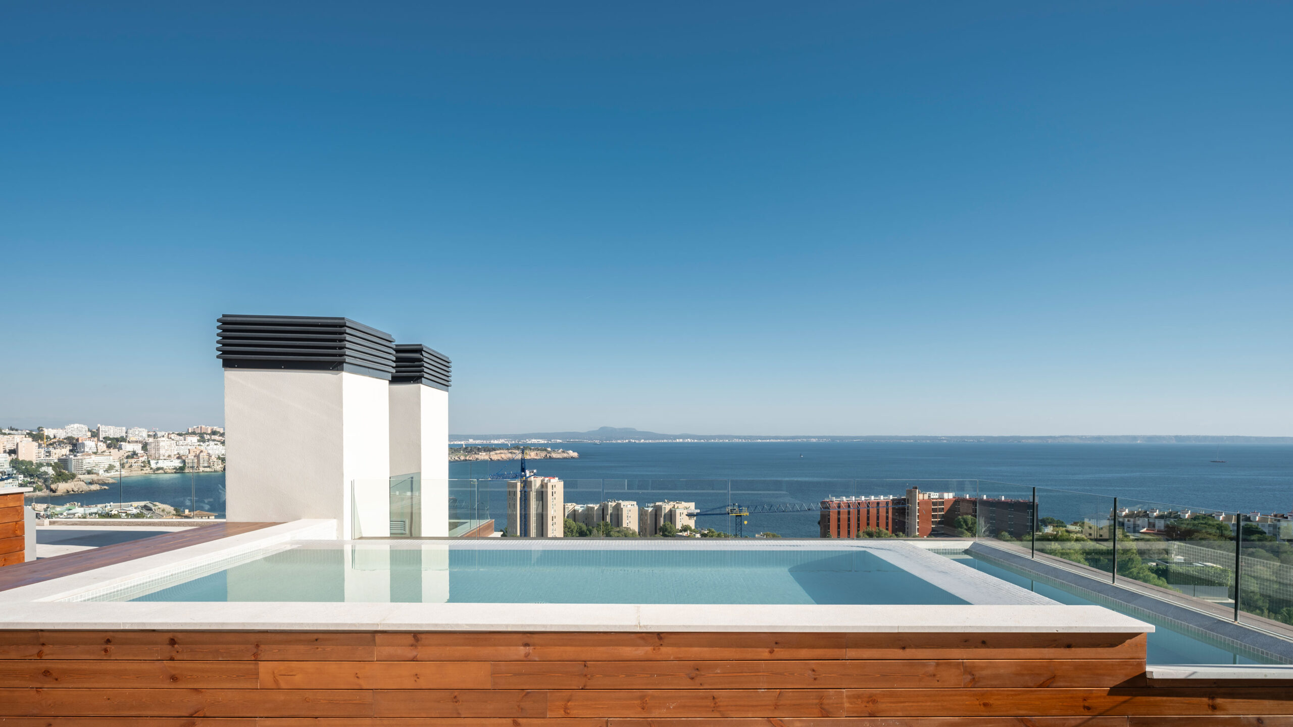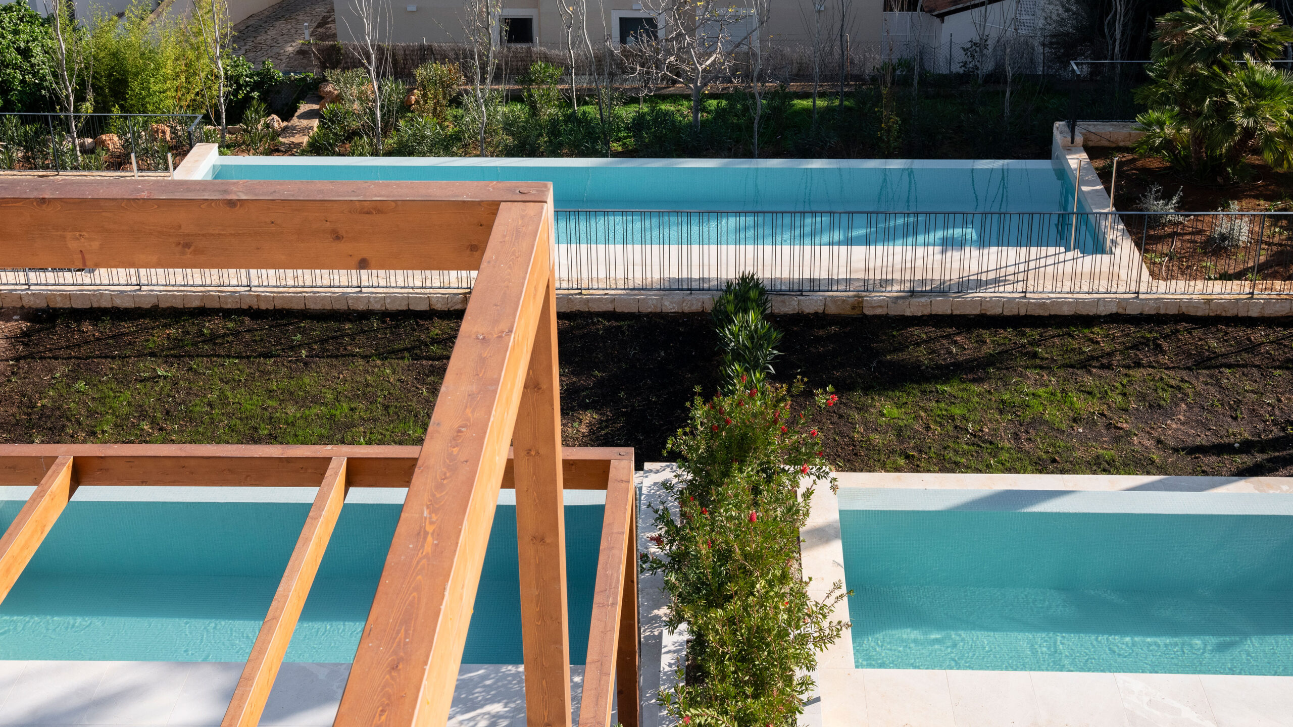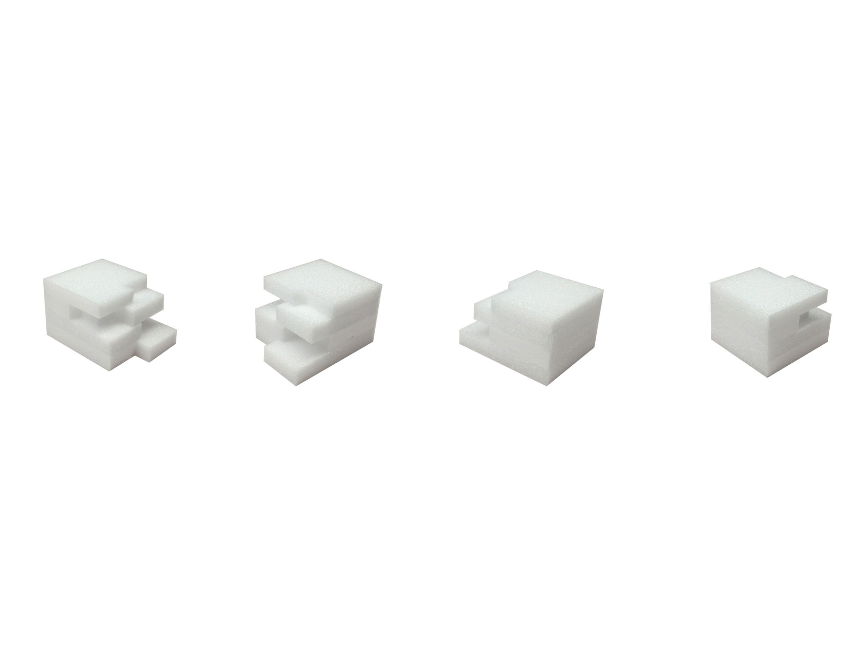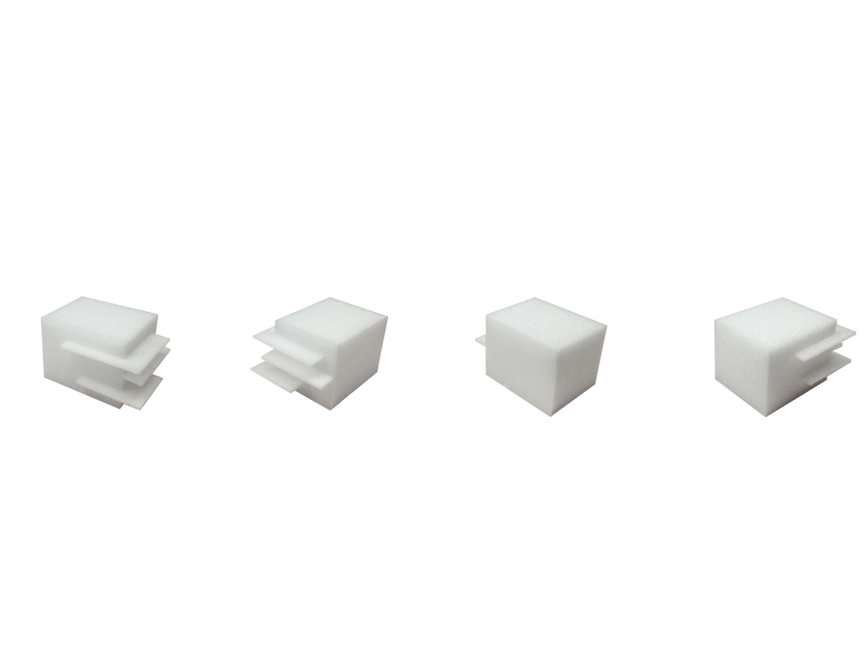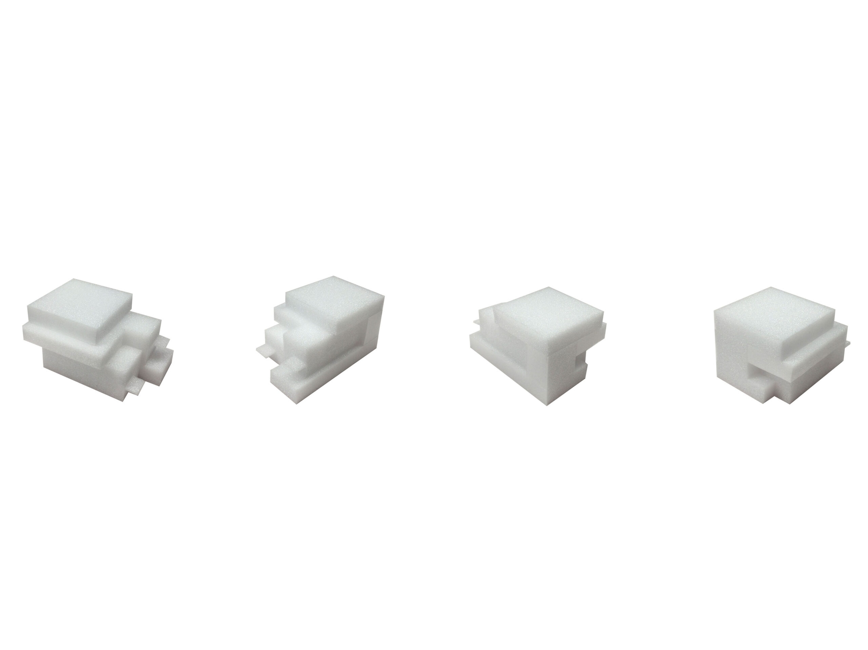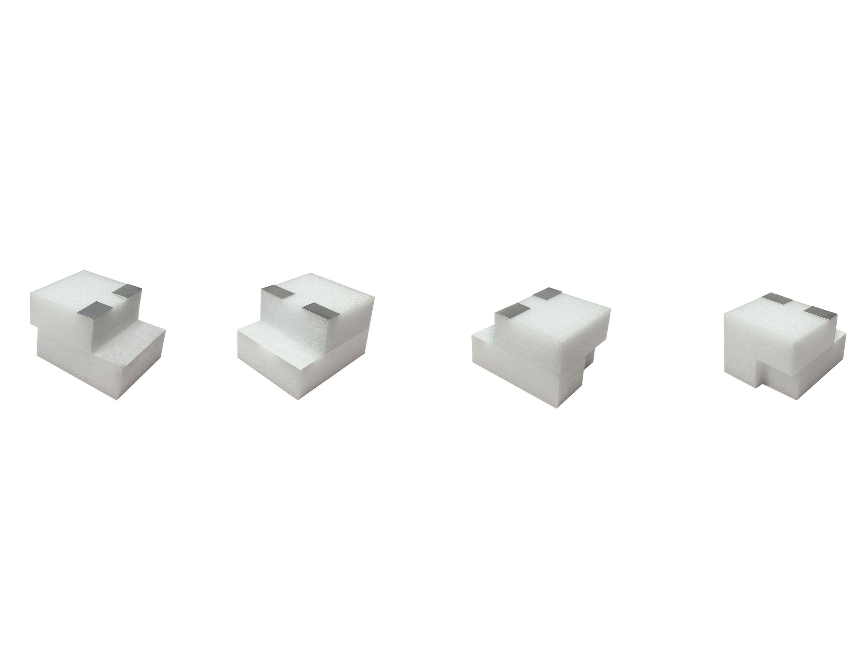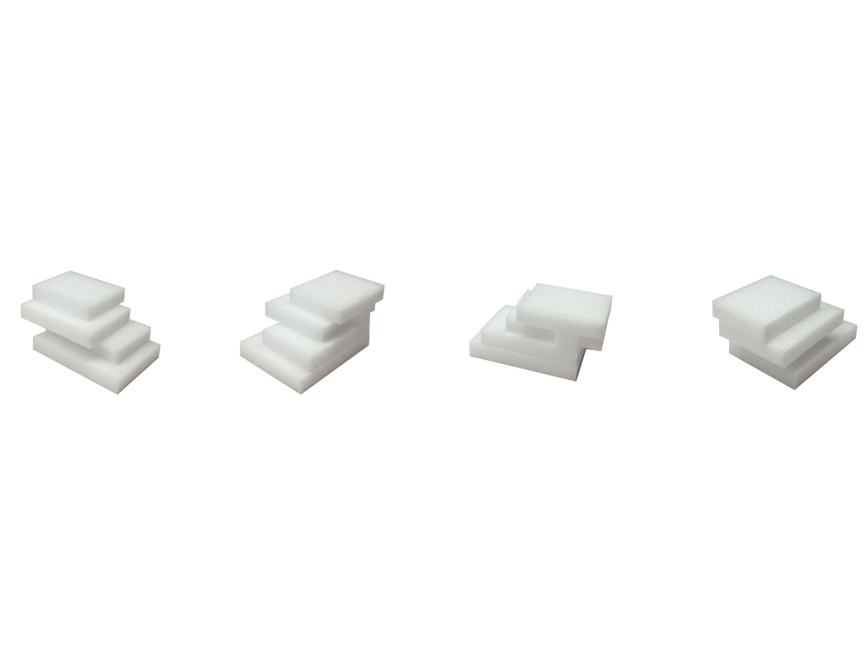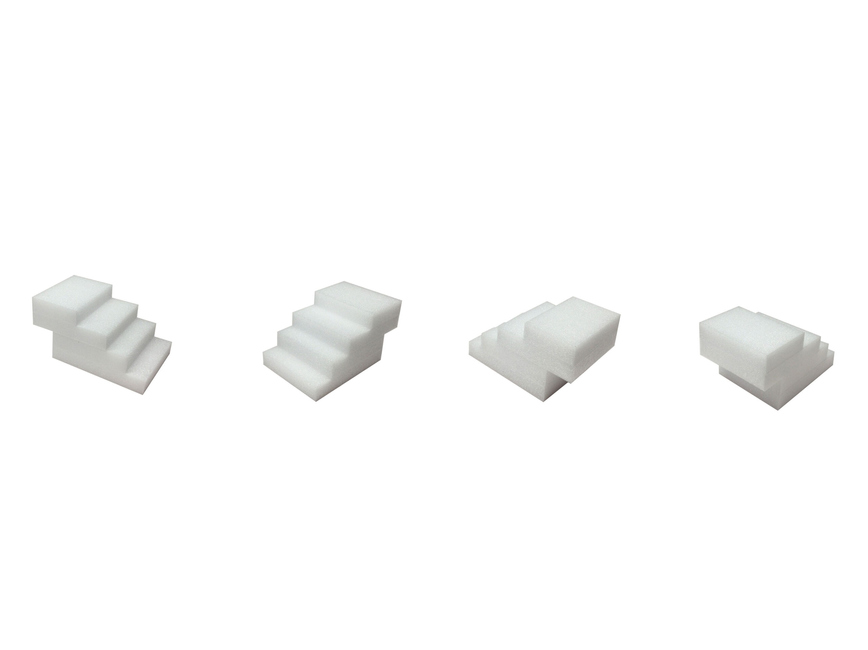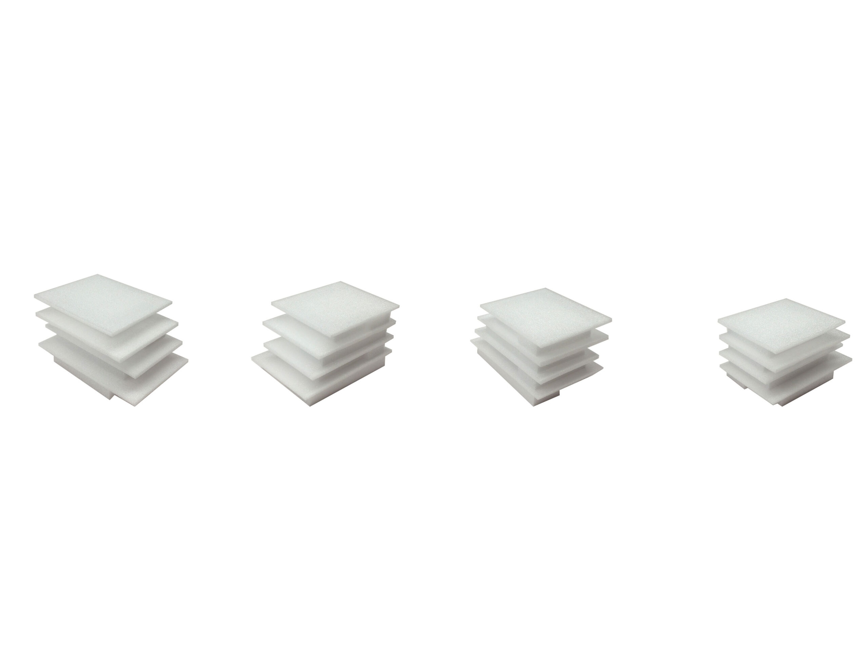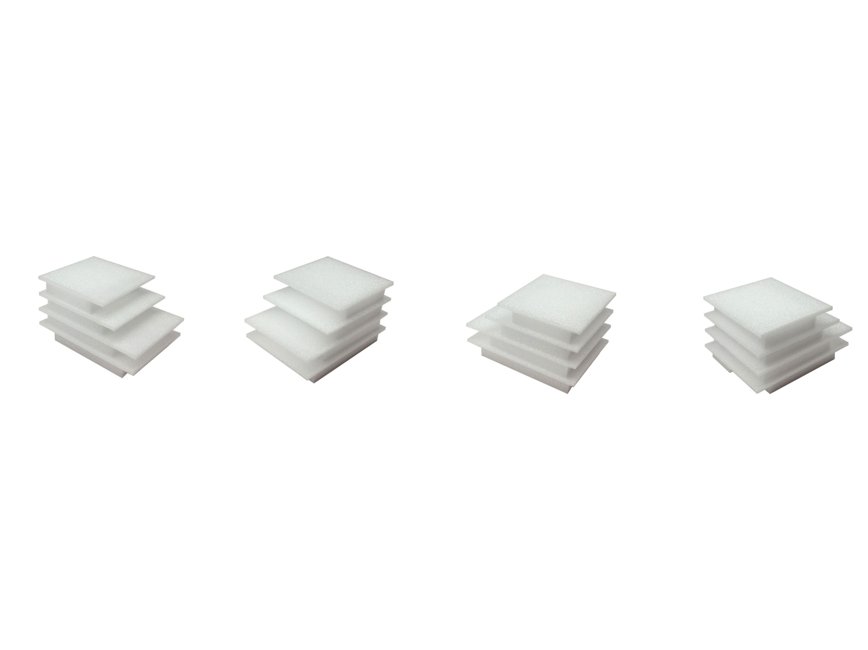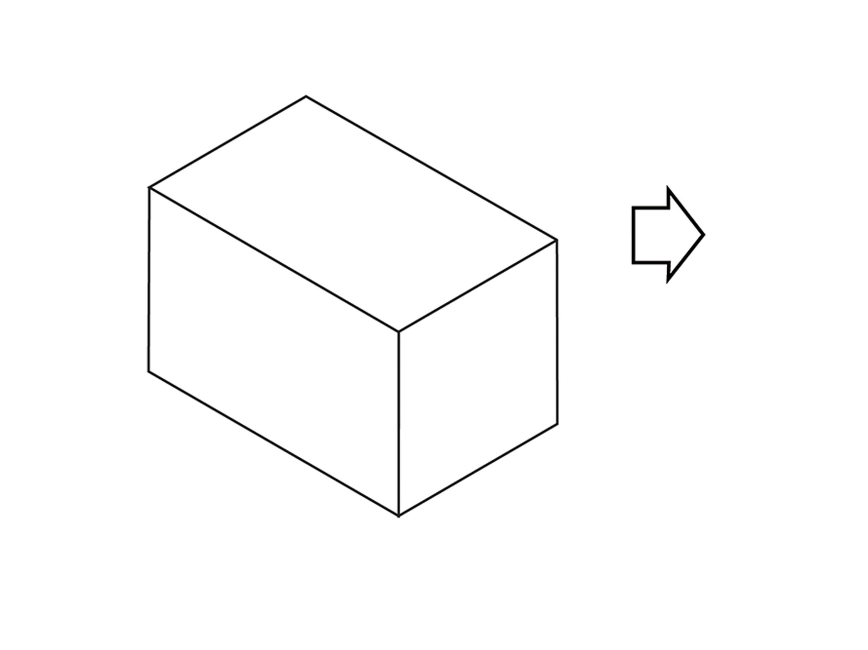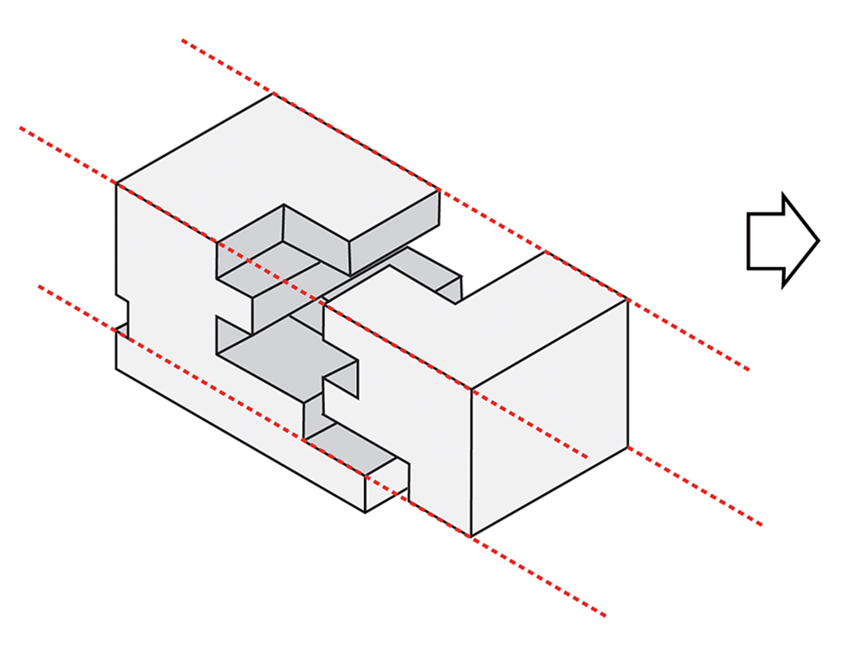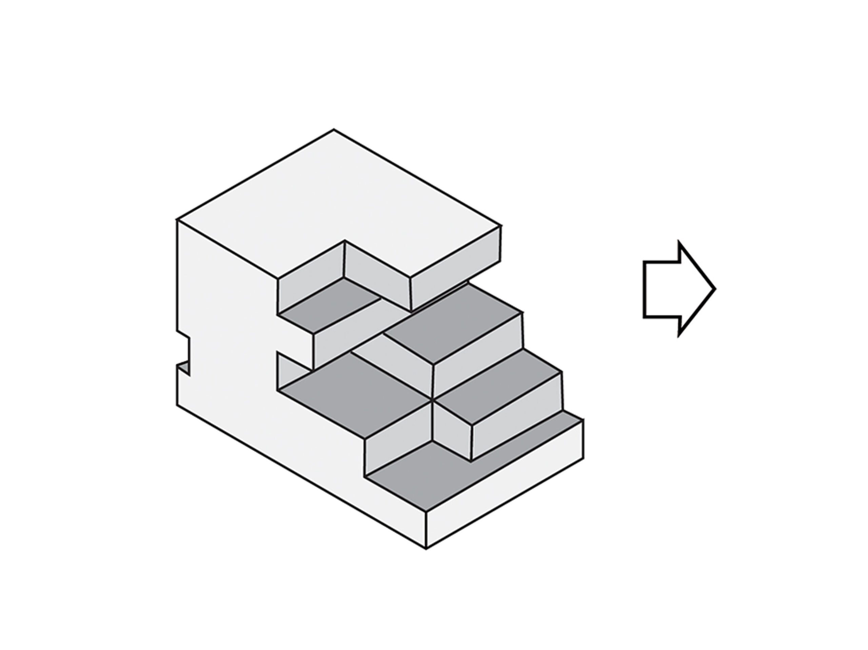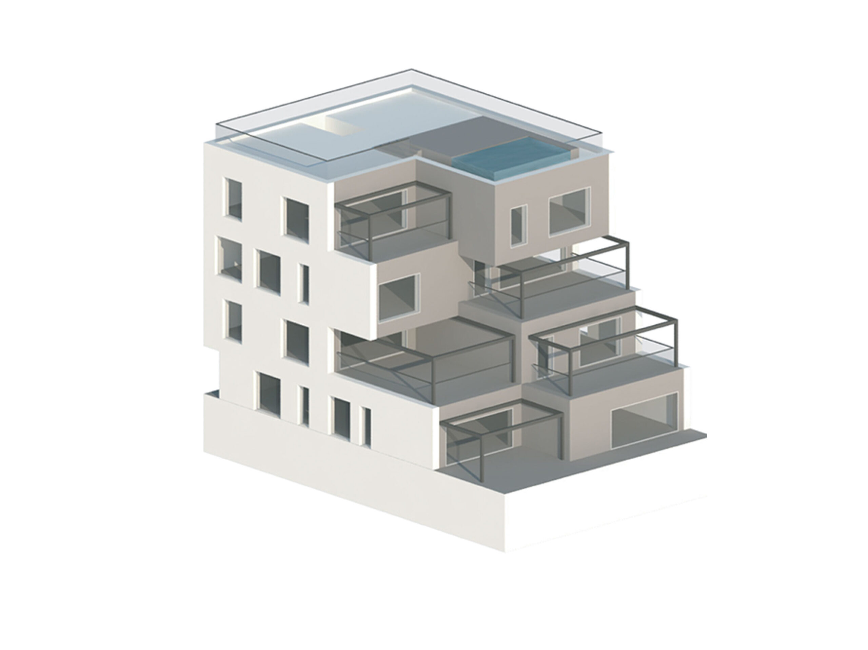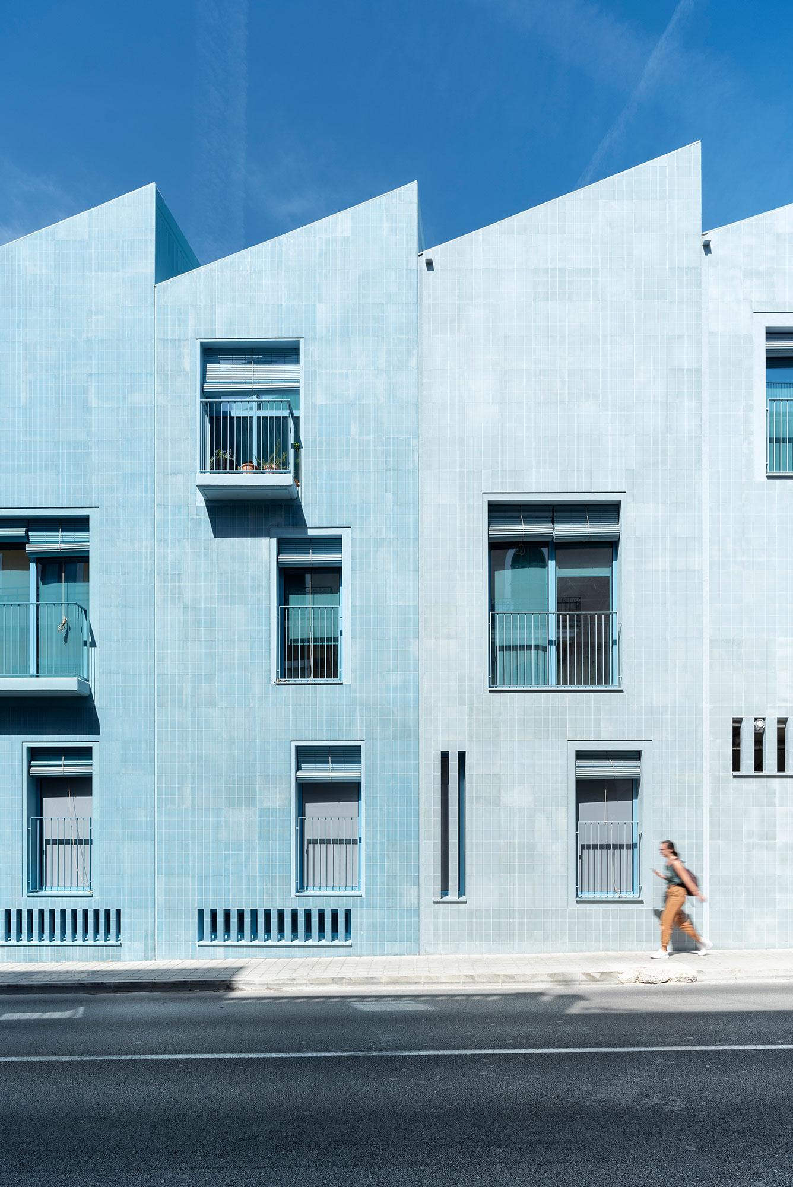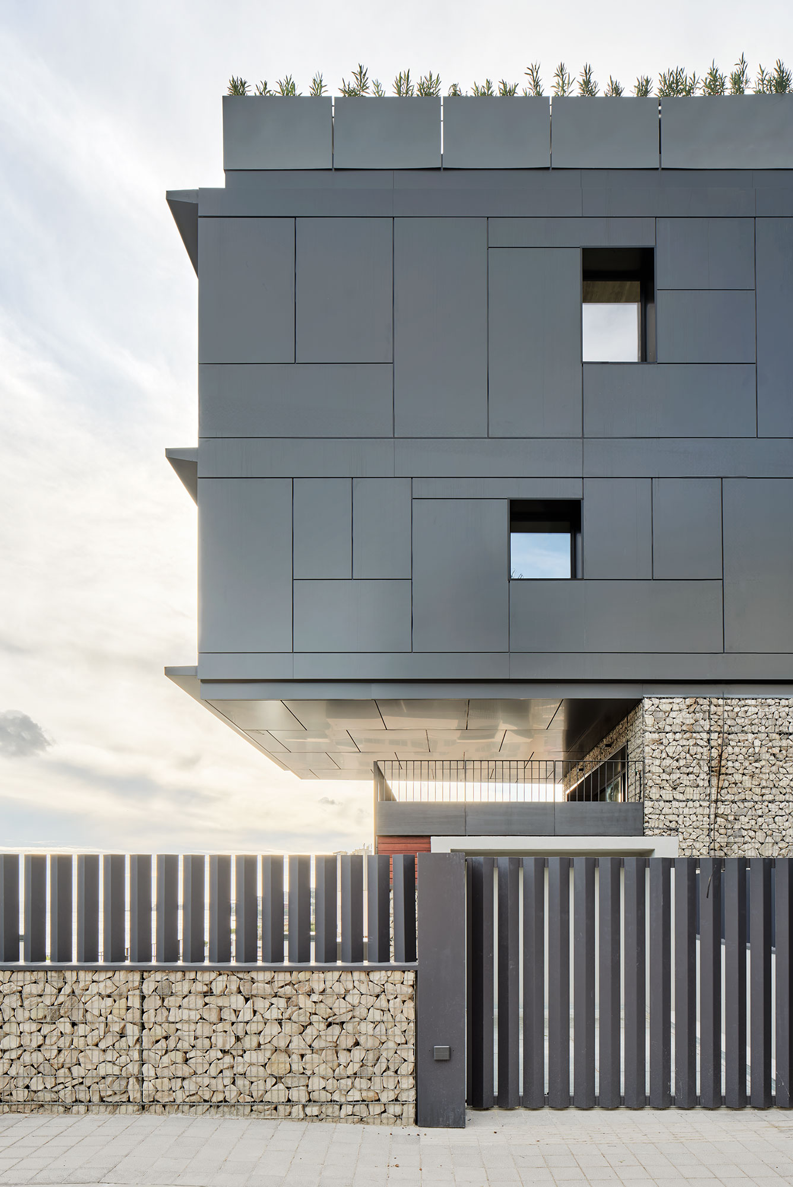BITE
An Architectural Project with Strategic Bites
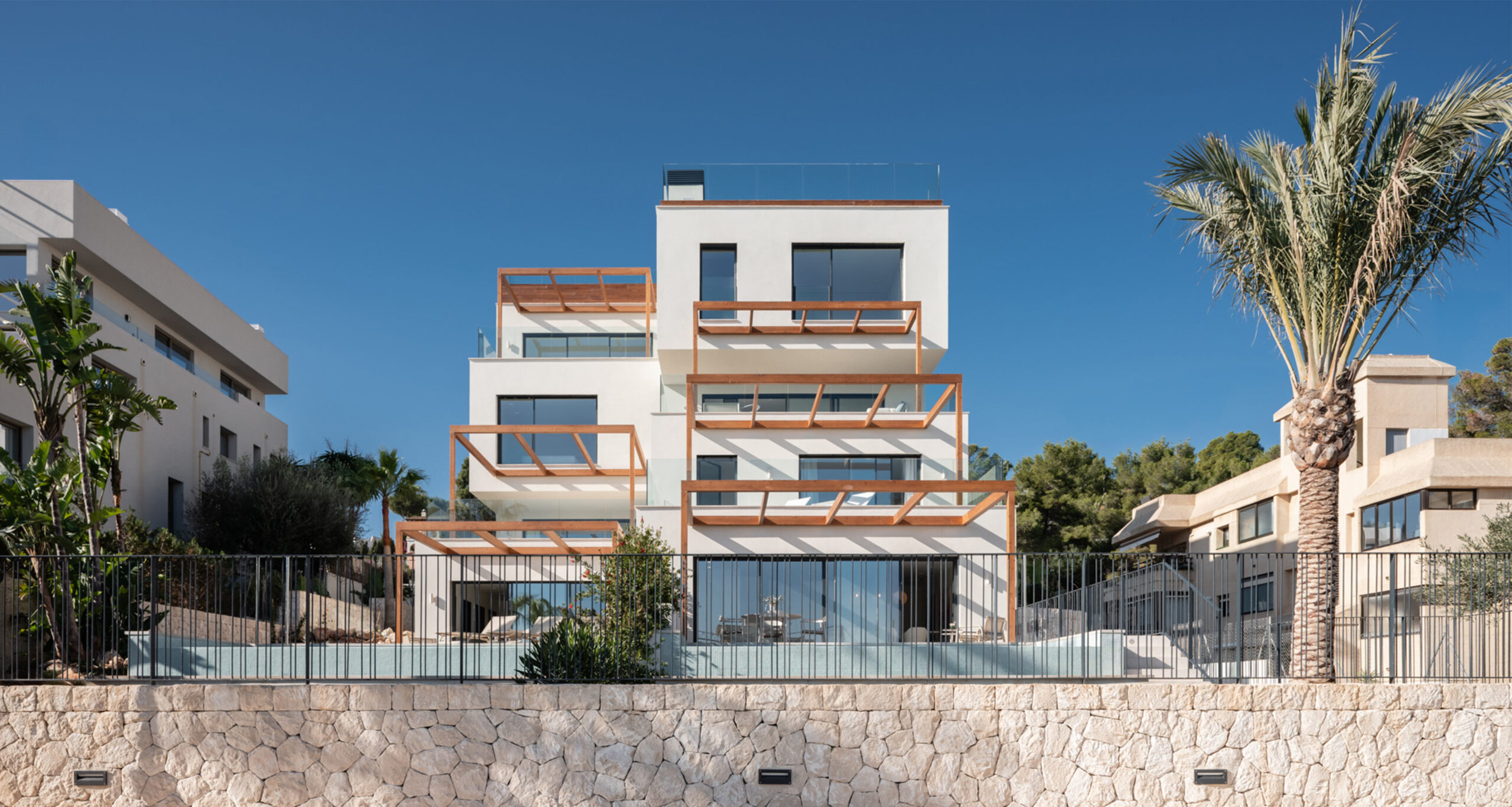
Living Spaces that Adapt to the Environment, Crafting Seamless Transitions Between Interiors & Nature
Bite is a five-apartment residential project in Cas Català, Mallorca. Through a compact volume with architectural “bites” that carve out strategic outdoor spaces, the design adapts to the landscape. Large windows, pergolas and terraces seamlessly connect the interior with views of the Mallorcan bay. The stepped floor plan creates a dialog between heritage and contemporary design, inspired by the traditional marges of Mallorca. In addition, the project blends harmoniously with the natural environment by integrating native gardens, private pools and a communal infinity pool.
Program
Residential
Location
Cas Català, Mallorca, ES
Size
900 m²
Dwellings
5
Client
Domus Vivendi Group
Year
2025
Budget
1.500.000,00 €
Architecture
GRAS Reynés Arquitectos
Team
Guillermo Reynés, Elena Gil del Val, Marianna Dionysopoulou, Ainhoa Tapia, Filip Szafalowicz
Engineering
Ingenio Ingeniería
Structure
Miquel Dols
Technical Engineering
Jaume Rosselló Alomar
Construction
Construye Capital
Photography
Tomeu Canyellas Moragues
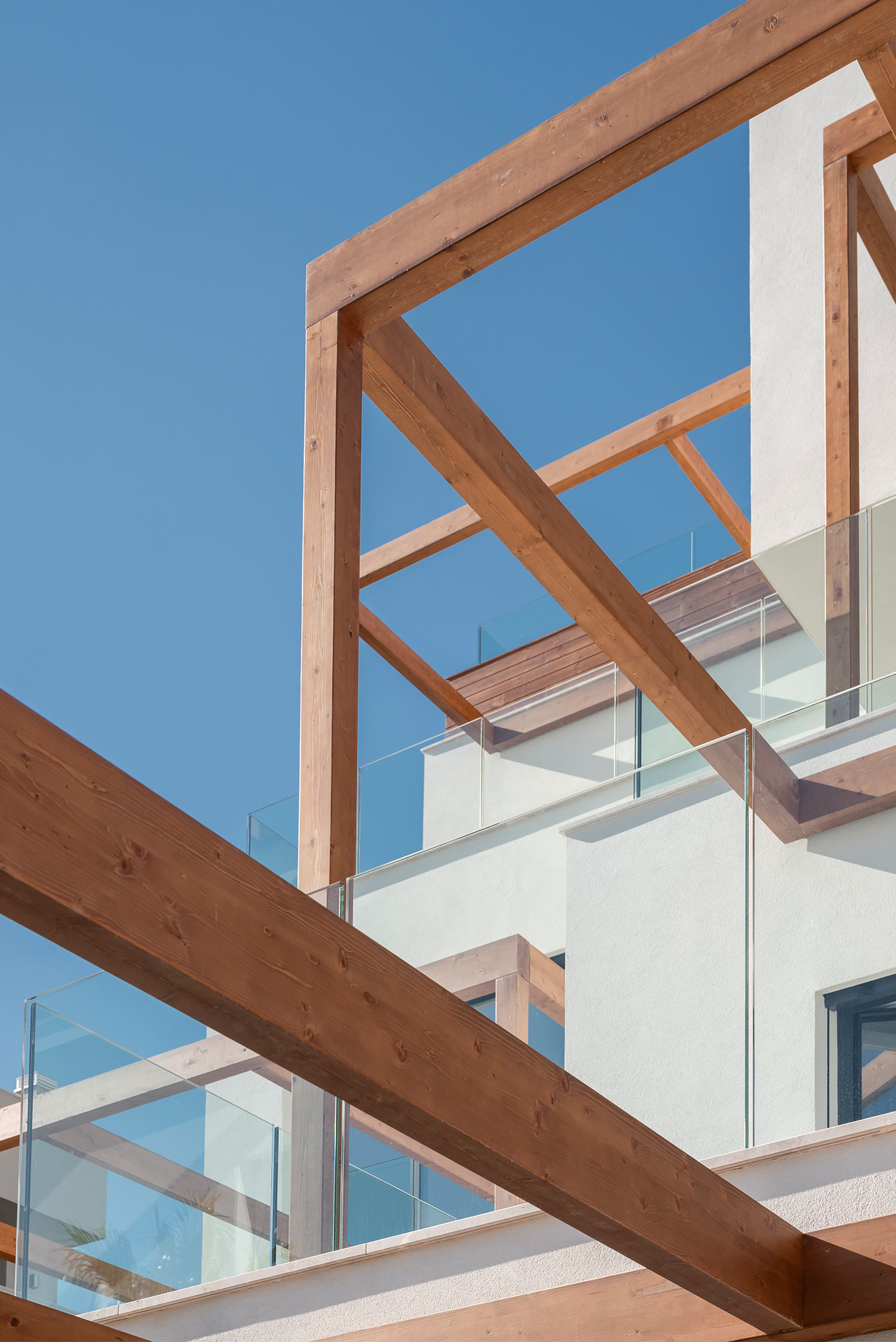
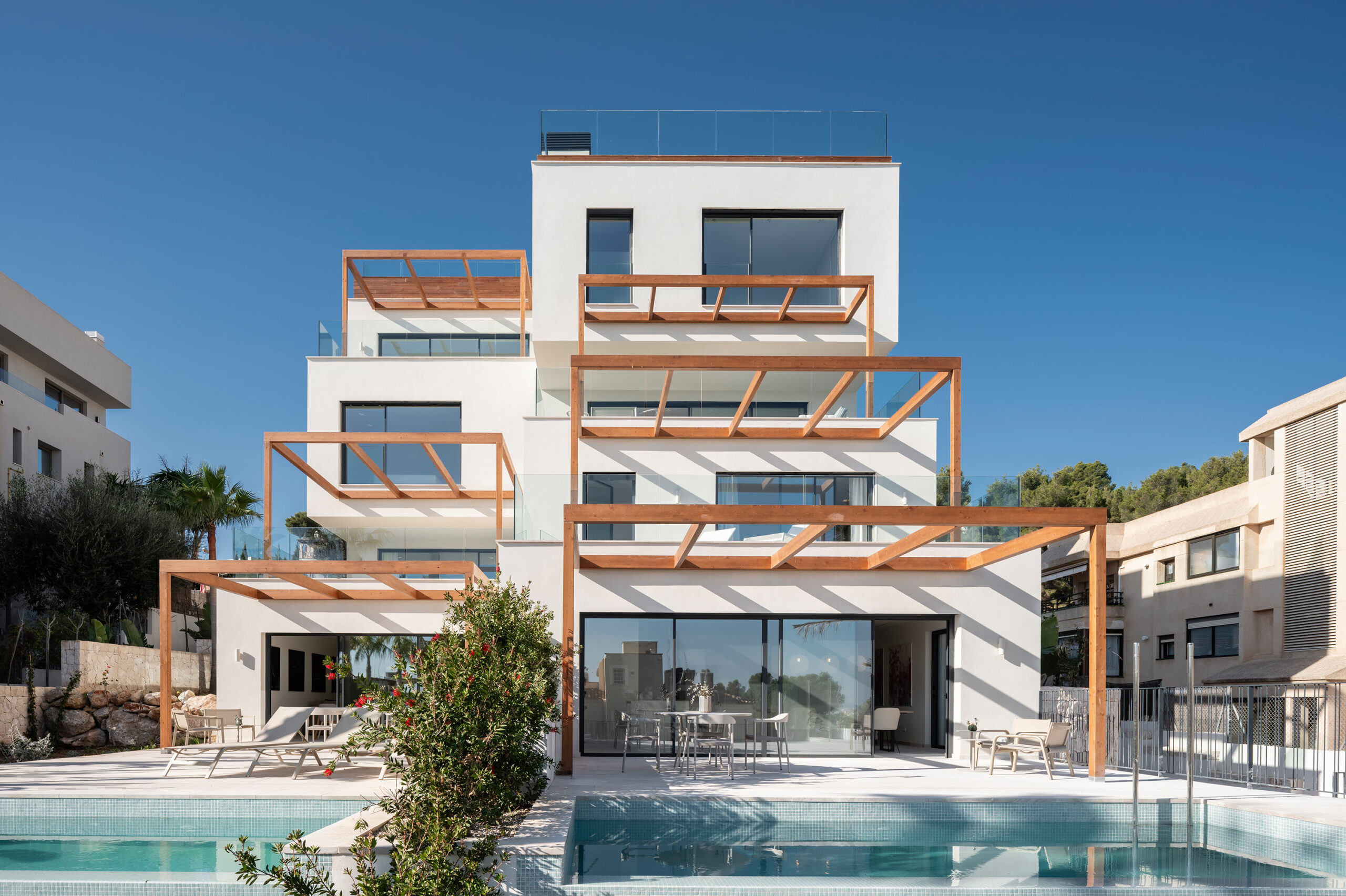
A Design that Optimizes the Living Space Through Volume Changes
Bite’s architectural concept is based on a compact volume that undergoes strategic horizontal and vertical shifts.
Without compromising the overall harmony of the composition, these interventions create terraces, recreational areas and outdoor spaces that enhance the living experience.
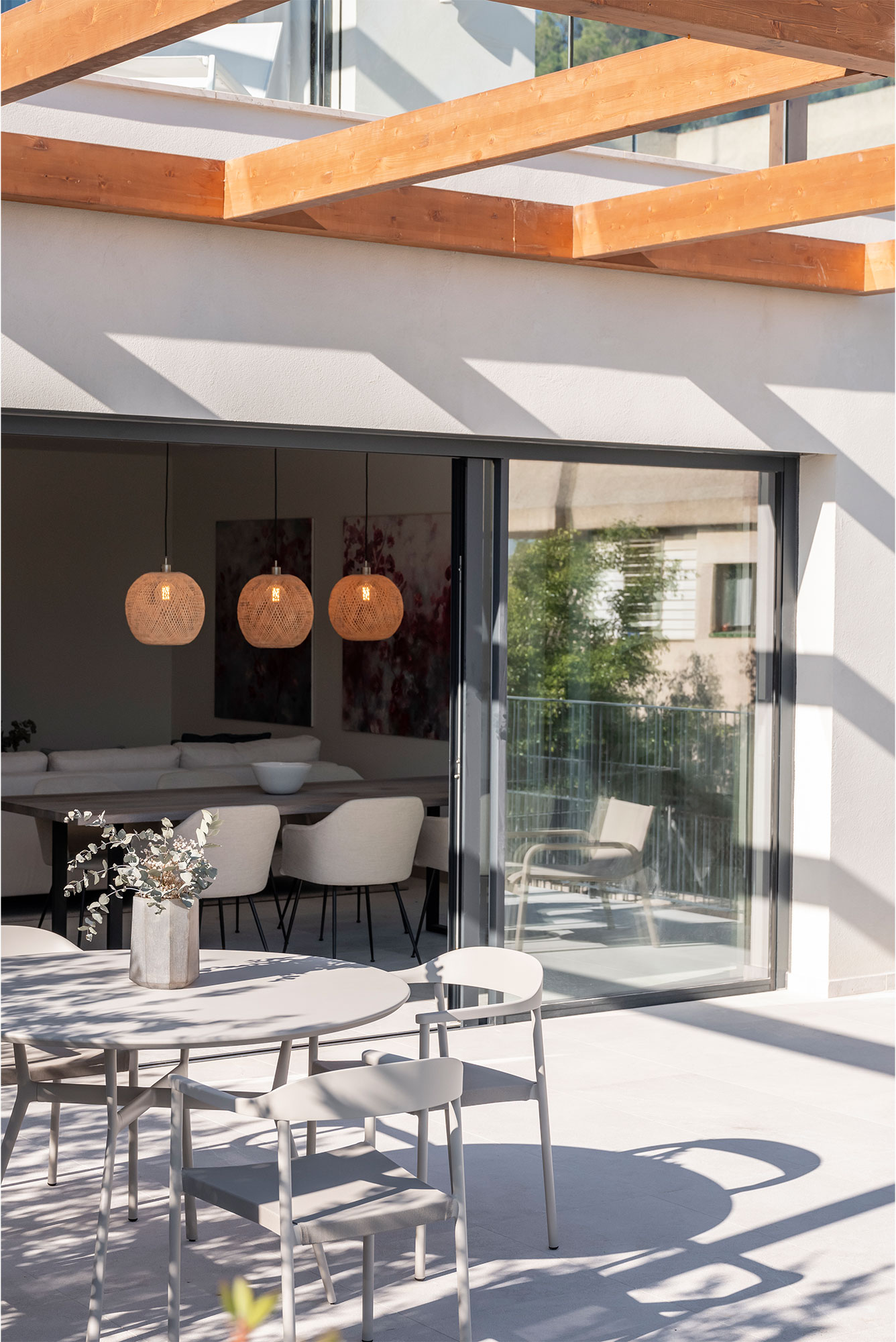
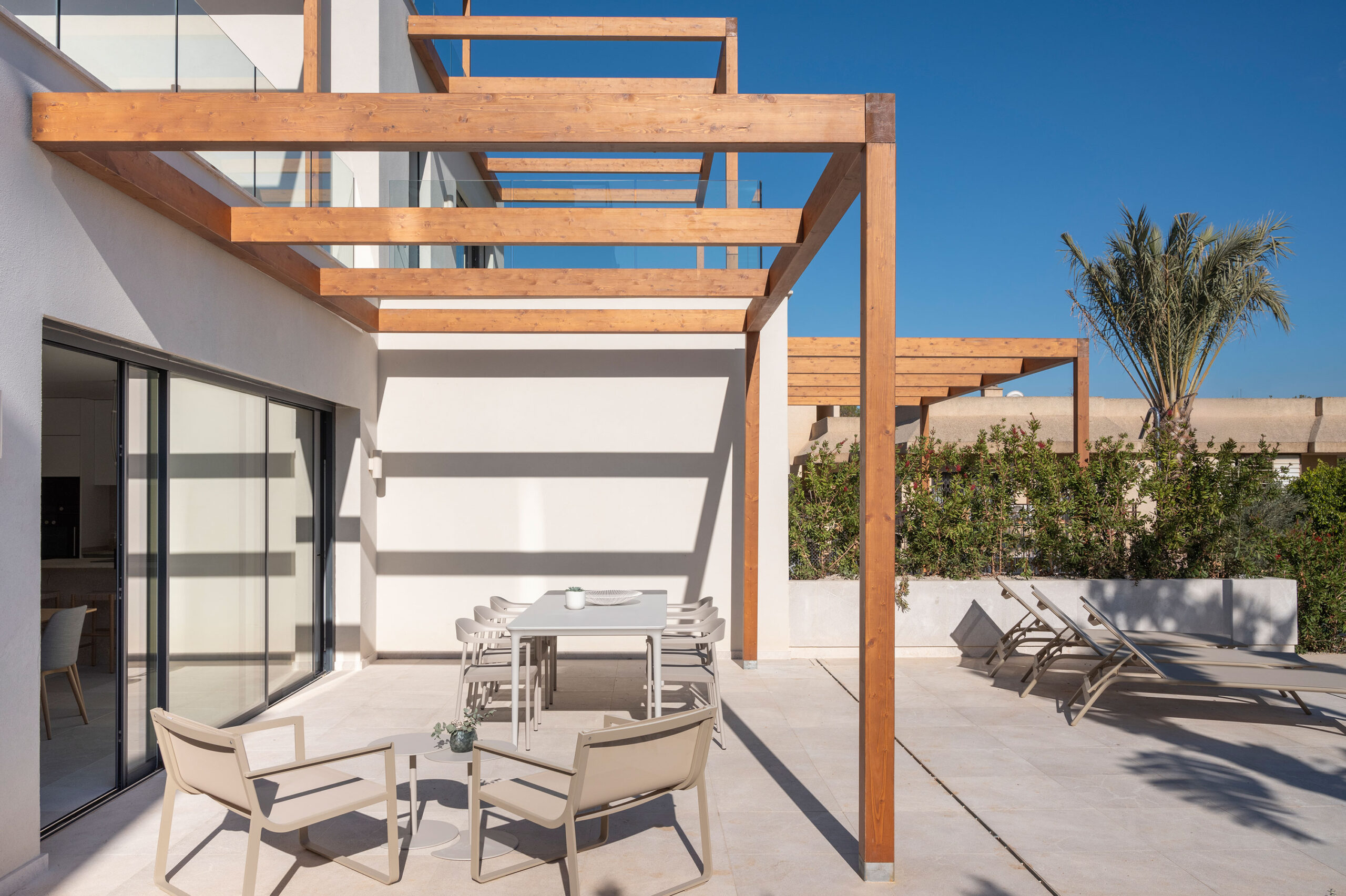
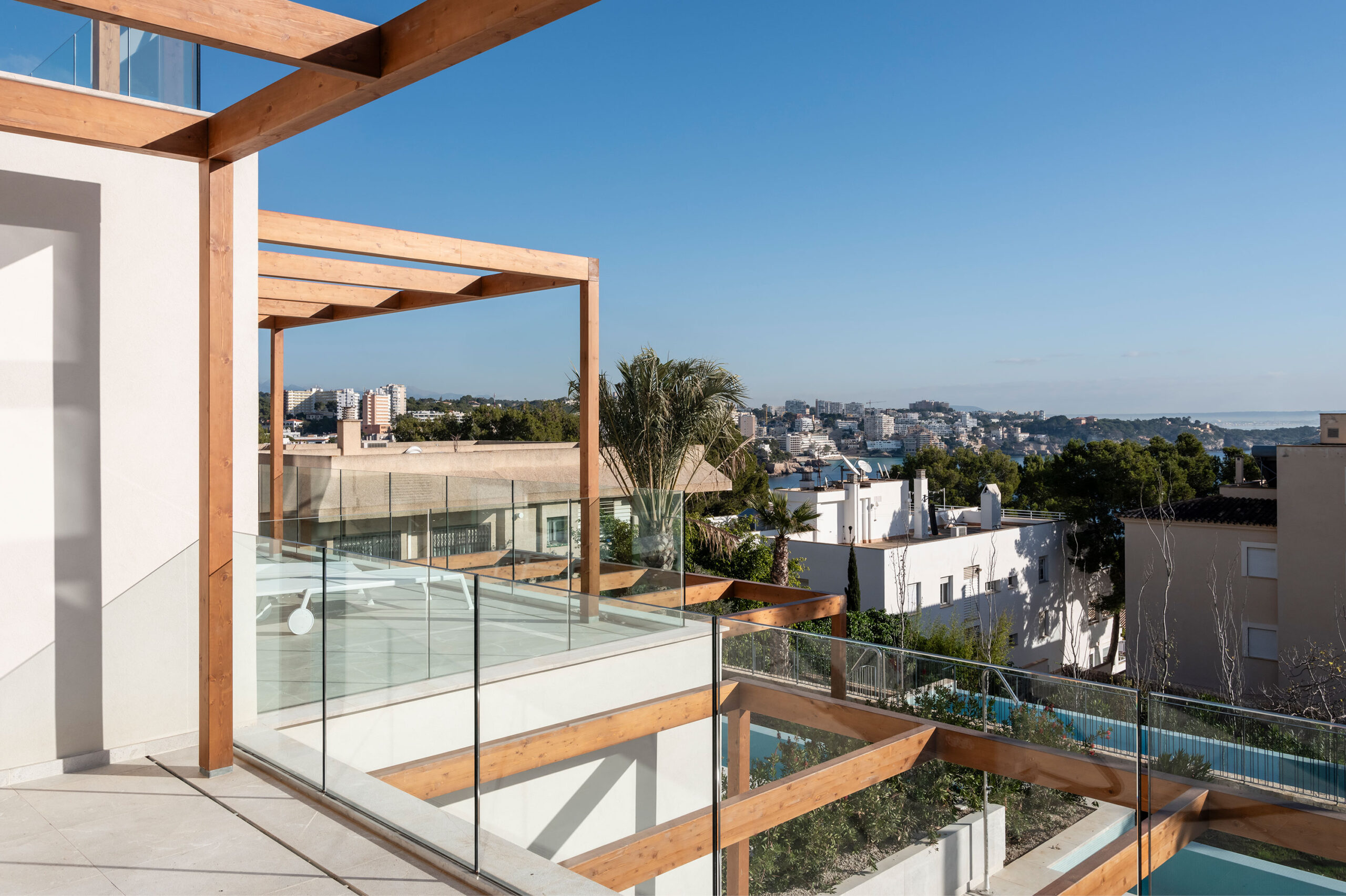
Using the Landscape as the Core Element of the Project
The design maximizes the permitted built area while maintaining a strong relationship with the environment, in line with the philosophy of GRAS Reynés Arquitectos. Large windows and wooden pergolas frame the sea views, ensuring a continuous visual connection with the Mallorcan coastline.
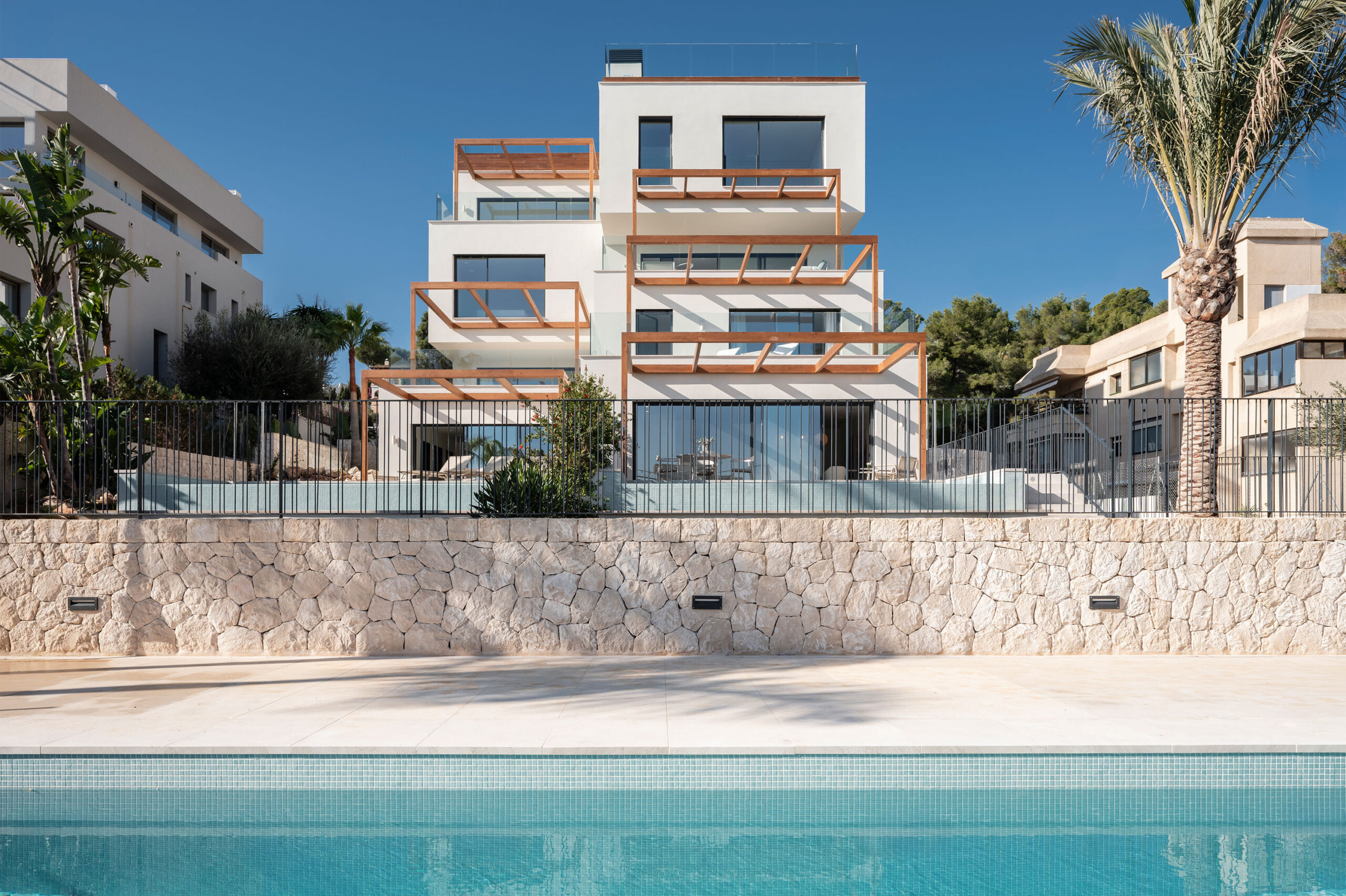
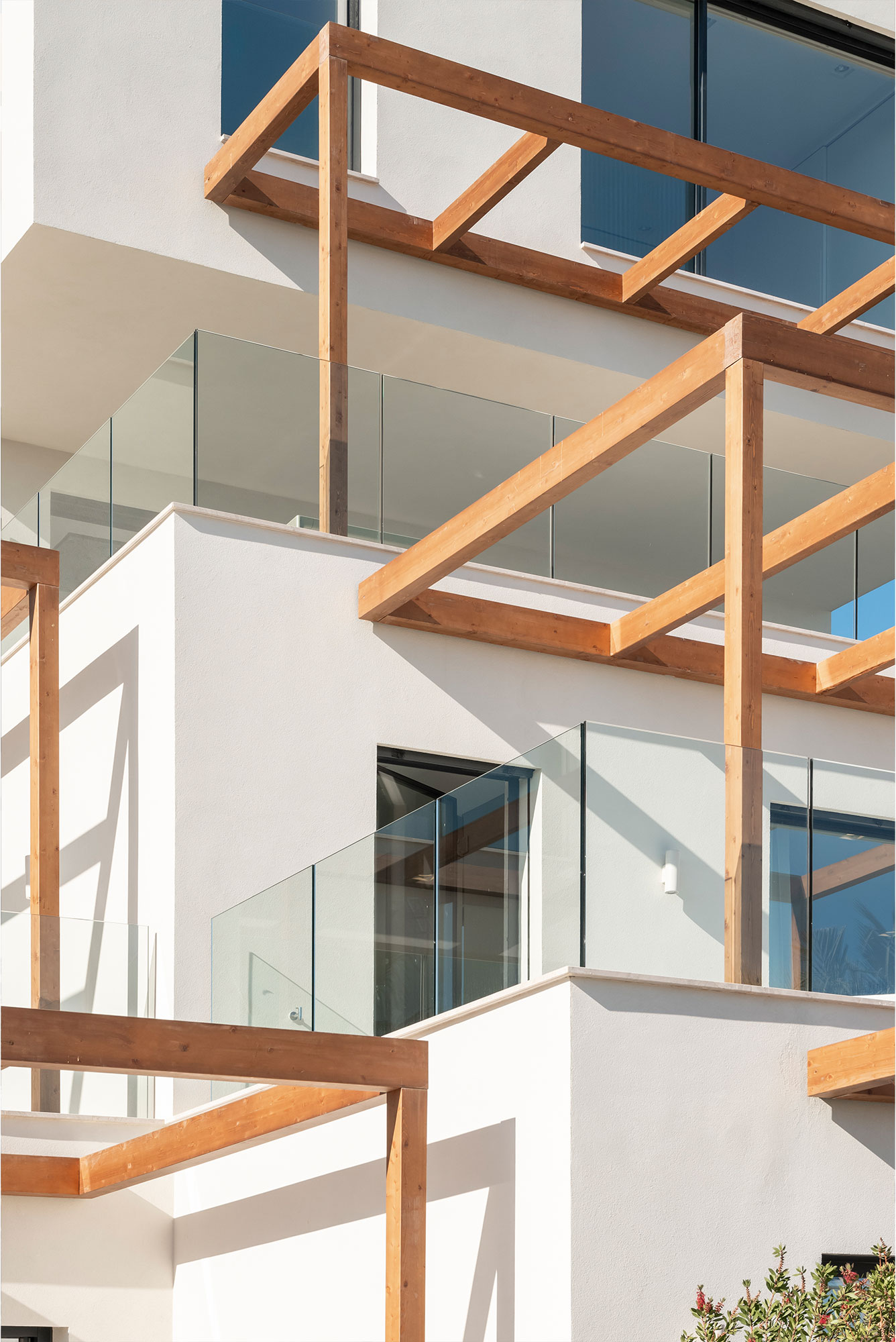
A Design with Levels, Inspired by the Mallorcan Tradition
At ground level, a series of stepped levels, reminiscent of traditional Majorcan marges, adapts the project to the natural slope of the plot. This system promotes a fluid integration with the landscape, organizing private terraces, native gardens and communal areas.
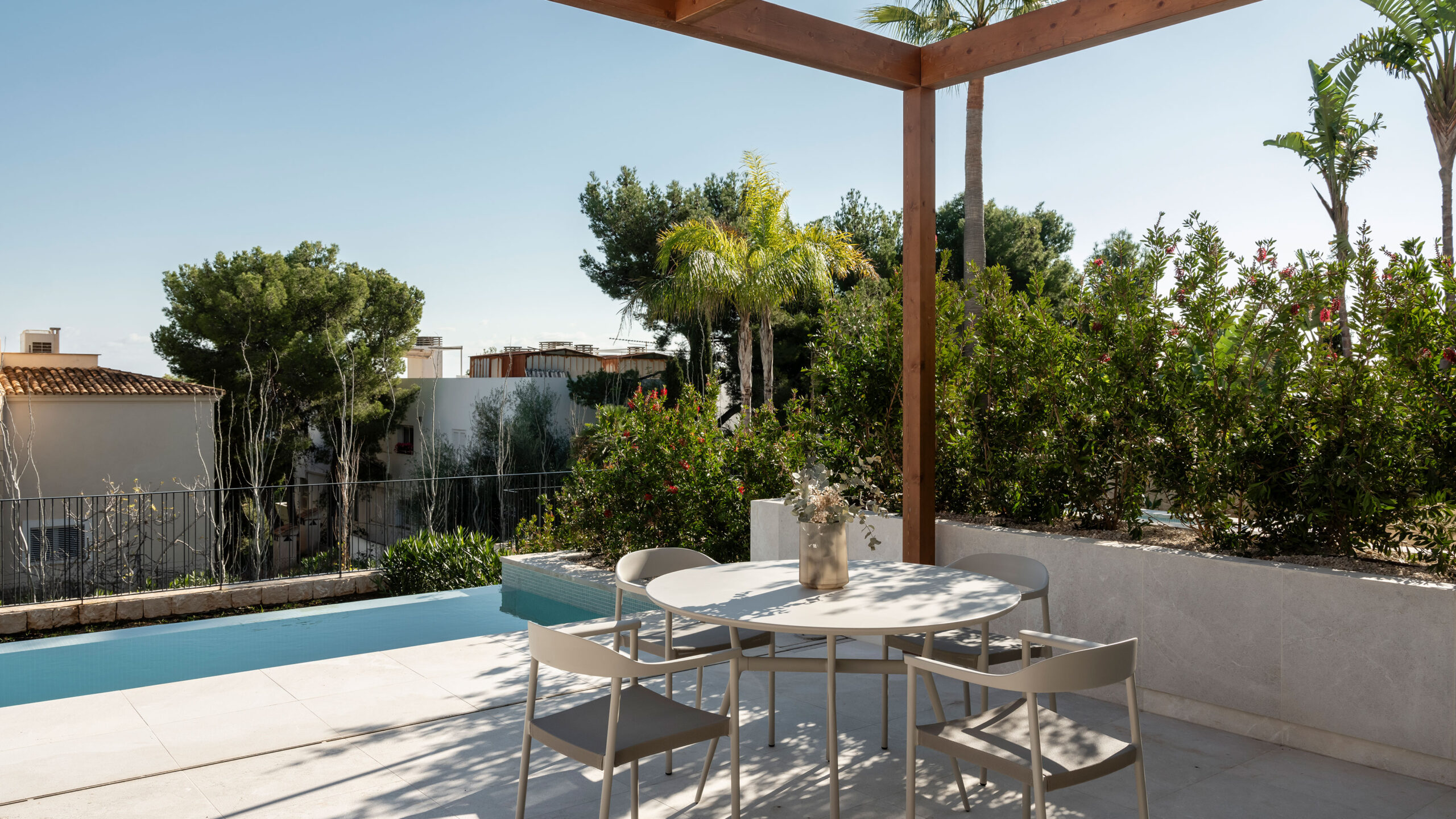
Areas of Relaxation in Tune with the Sea
Outside, gardens with native vegetation provide both privacy and a sense of freshness. A communal infinity pool is strategically located on a lower level, closer to the sea. This design emphasizes the panoramic views and adds to the sense of exclusivity of the project.
