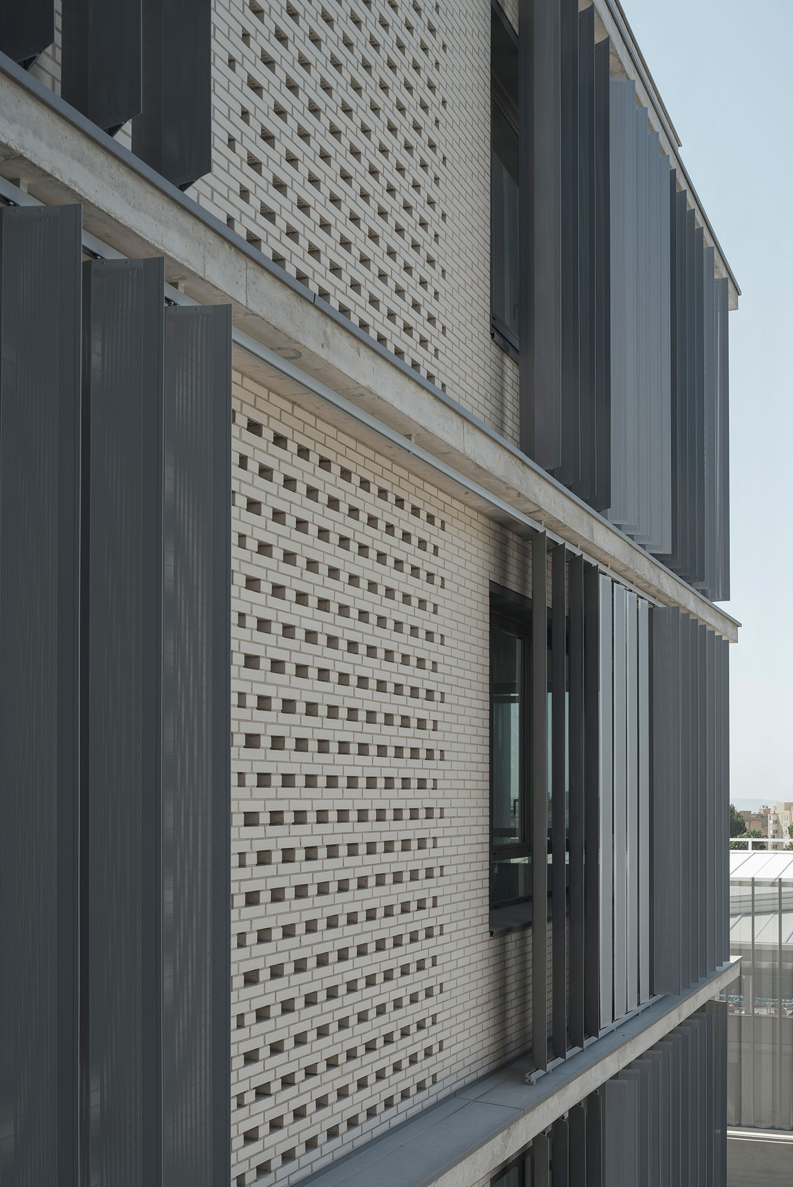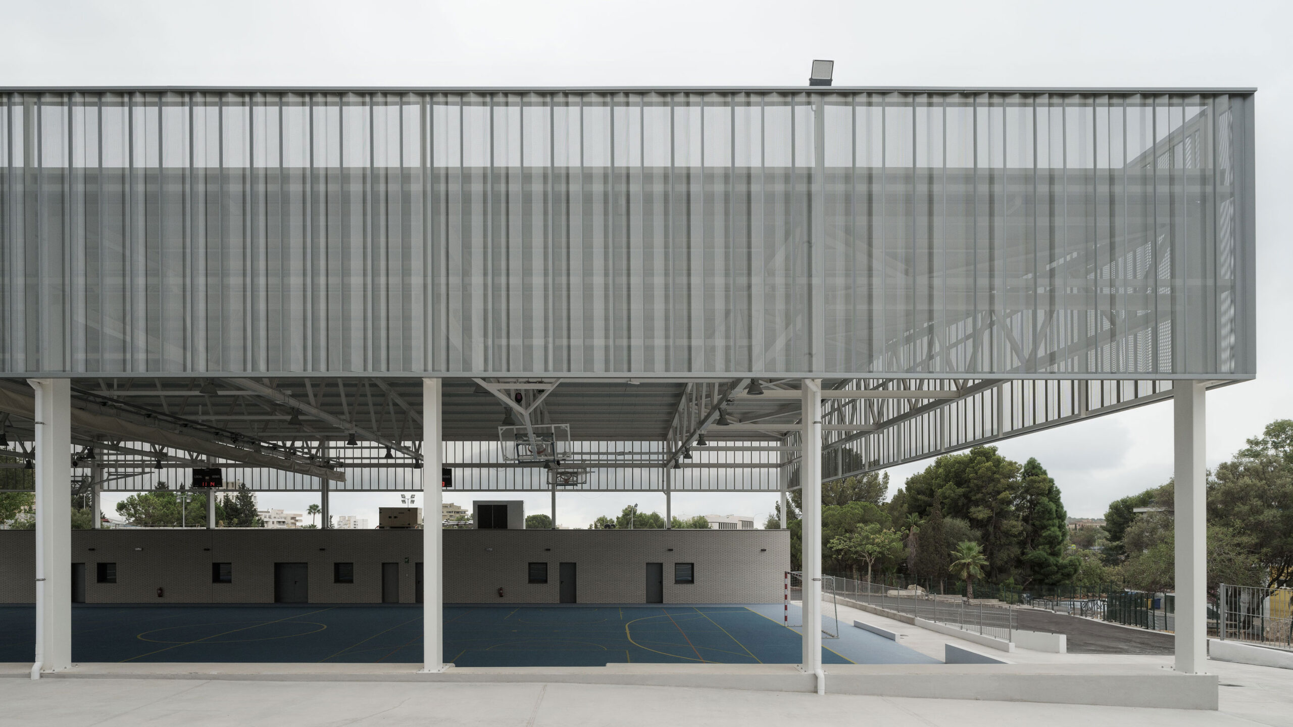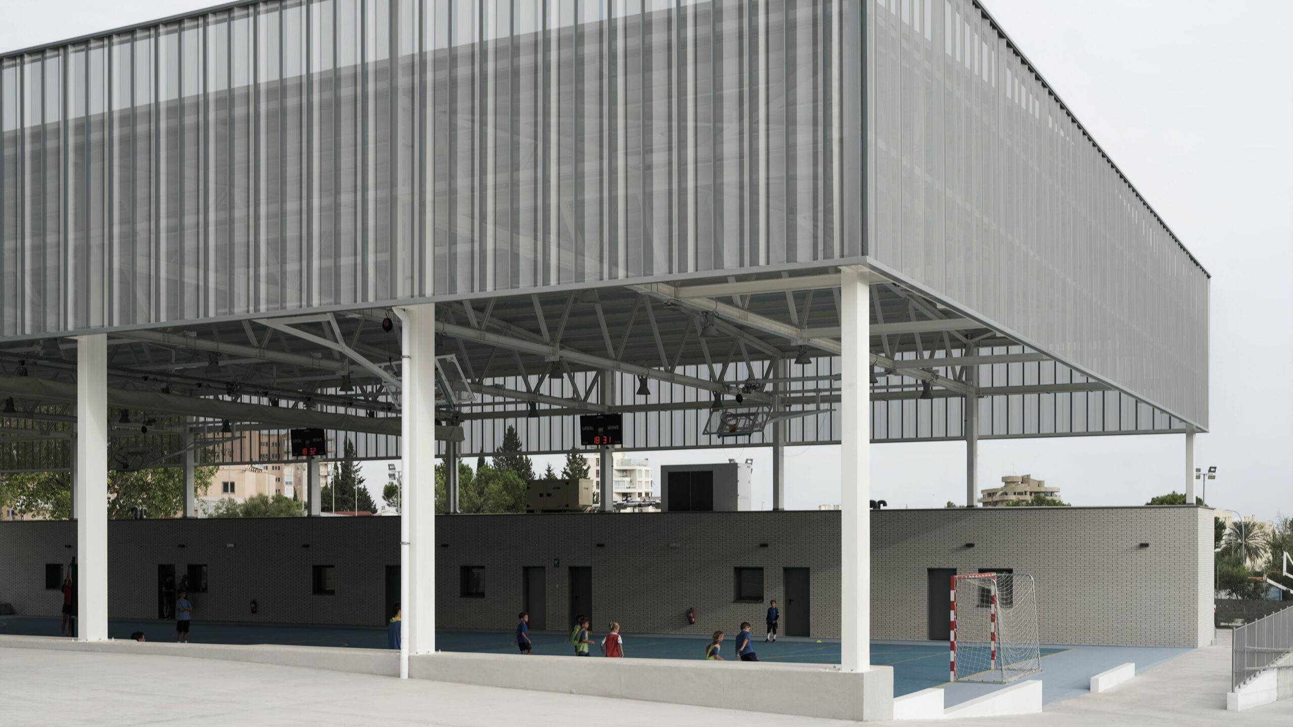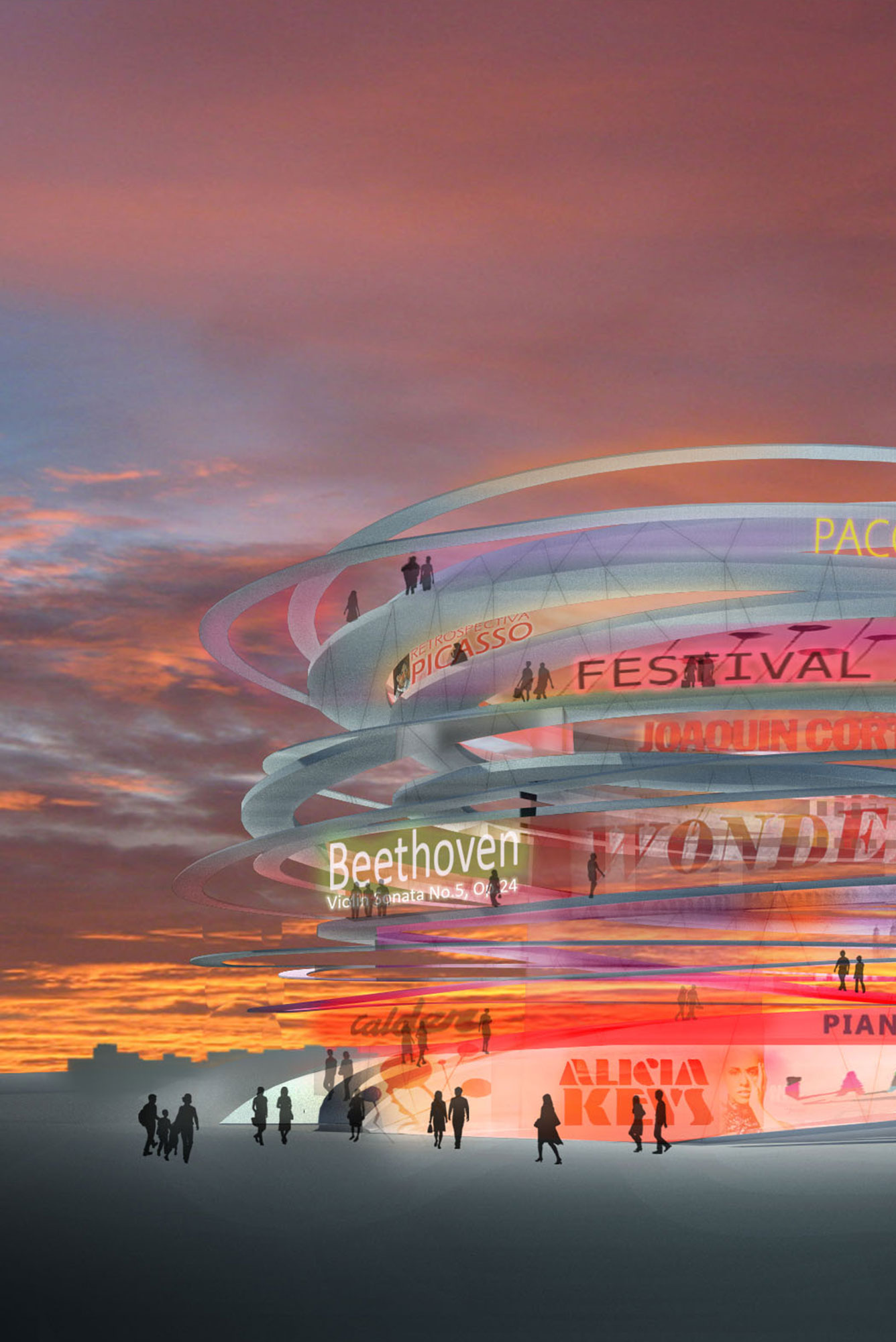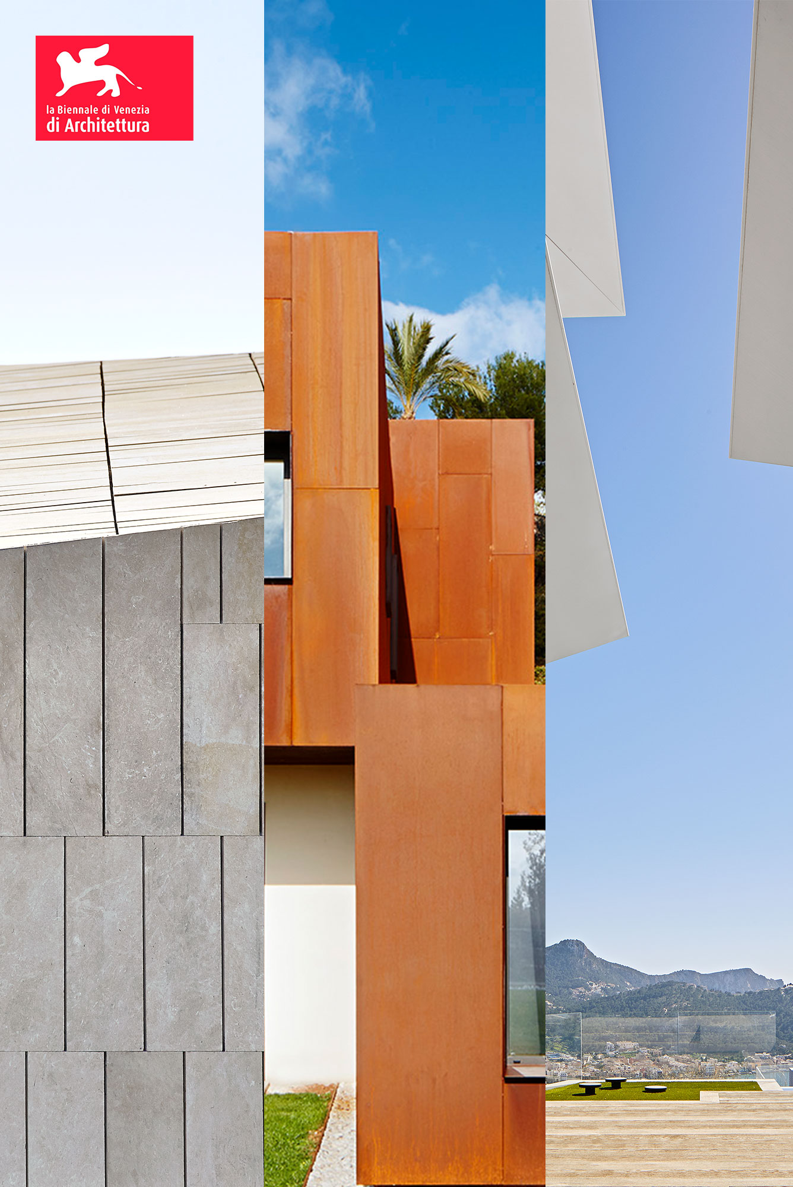MONTESIÓN SCHOOL
Redefining Education with a New Complex Designed to Encourage Teamwork and Collaborative Learning
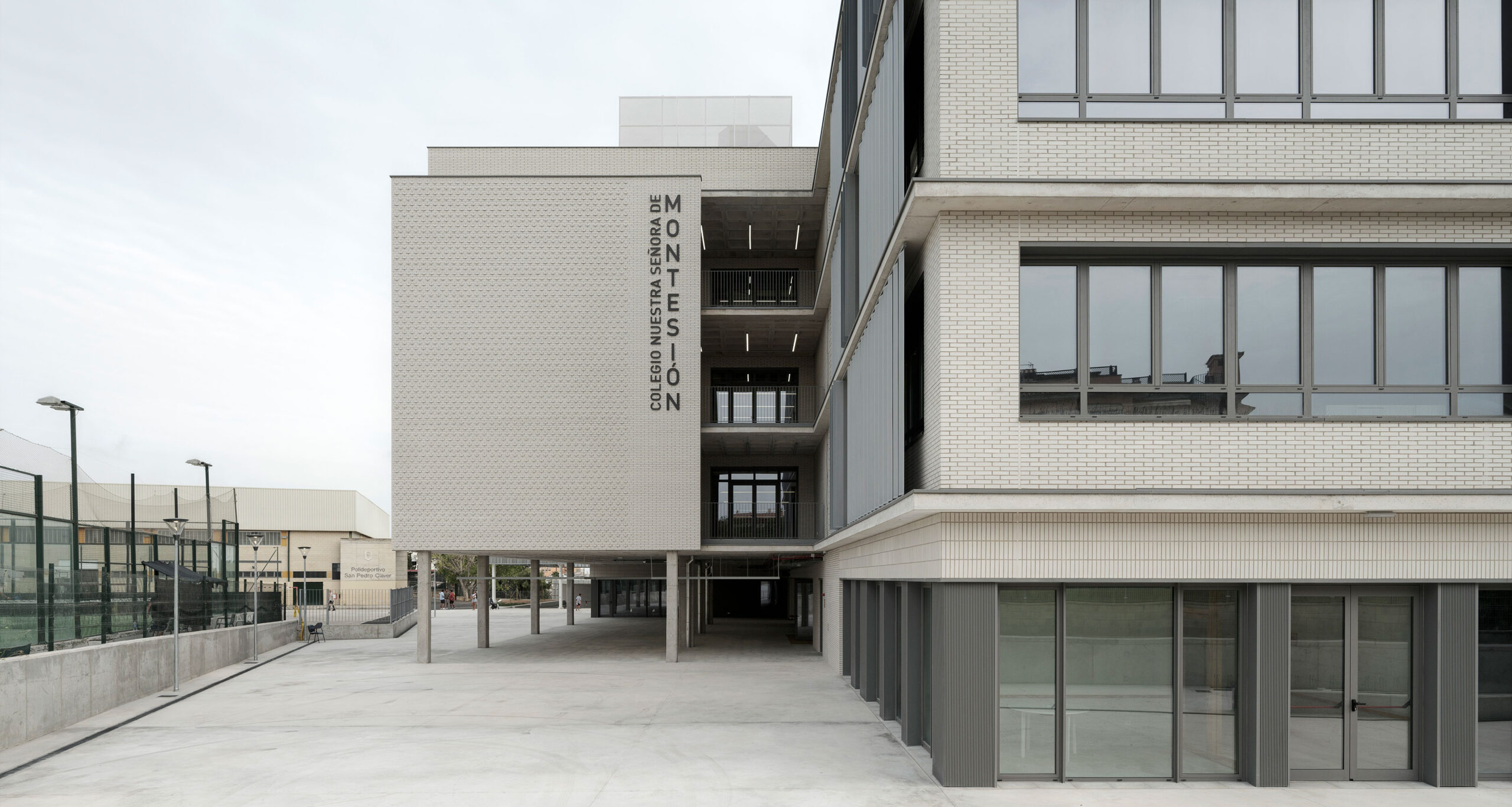
An Innovative Learning Space Tailored for Inspiration in a Warm and Adaptable Setting
The Montesión School project was conceived with the aim of providing a new educational environment, relocating high school and vocational students from the historic Montesión in the center of Palma to a new and updated complex in Son Moix. This new center has been designed to integrate the latest academic approaches. Functionality, sustainability and the wellbeing of the students have been given priority. Through innovative architectural solutions and a focus on spatial flexibility, the project aims to create an environment that encourages interaction, hands-on learning, and students’ personal growth.
Program
Cultural, education
Location
Palma de Mallorca, ES
Size
6.200 m²
Client
Compañia de Jesús
Year
2024
Budget
7.660.700,00 €
Architecture
GRAS Reynés Arquitectos
Team
Guillermo Reynés, Álvaro Pérez, Elena Gil del Val, Filip Szafalowicz, Laura Purlyte, Klaudia Sandecka, Marta Vracaris
Construction
Constructora San José SA
Engineering
AMM Technical Group
Structure
AMM Technical Group
Technical Architect
Juan Capó Puyol
Photography
Luis Díaz Díaz
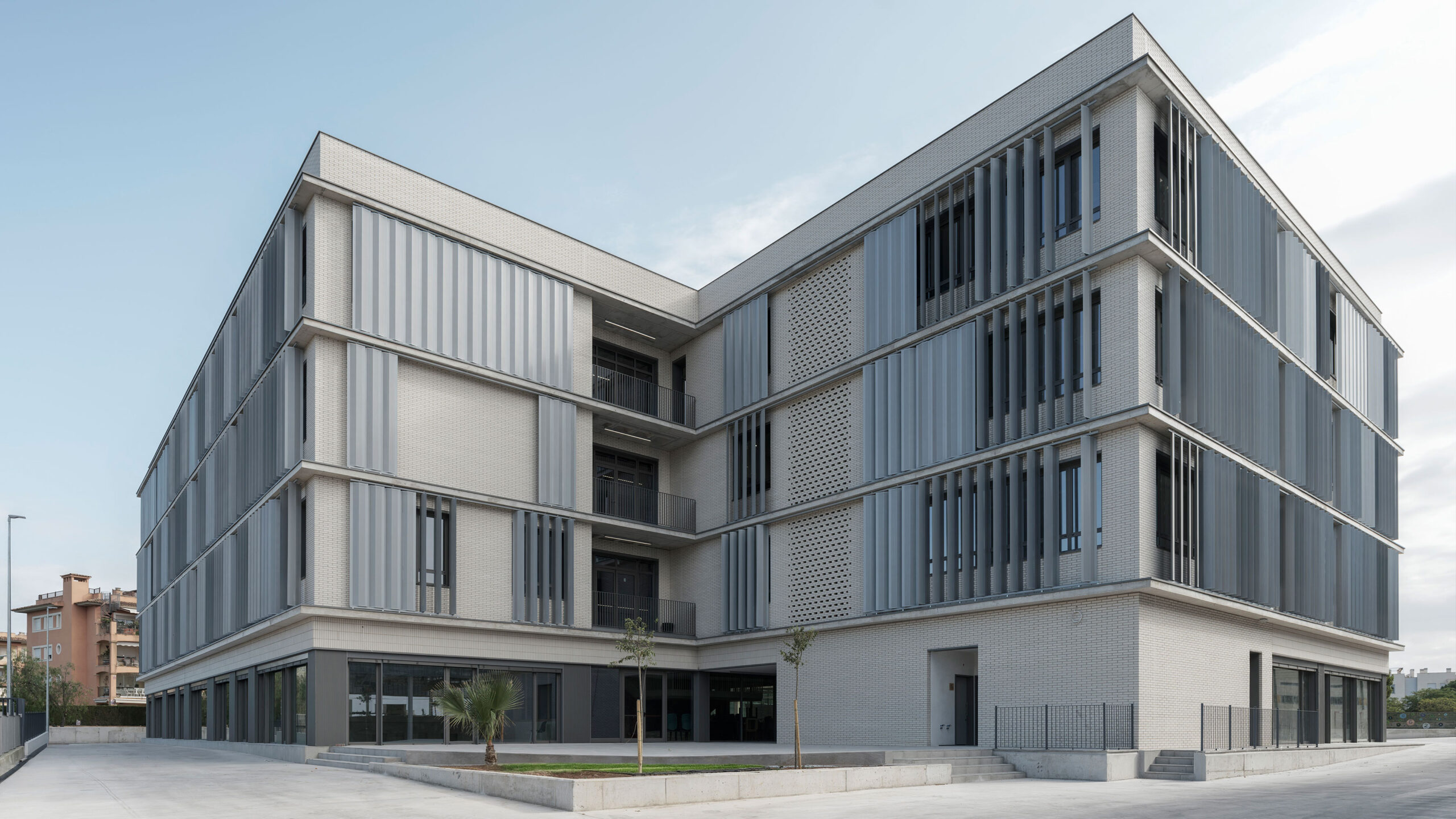
A Harmonized and Practical Educational Environment in Son Moix
The educational complex was designed in line with contemporary teaching methodologies, responding to the current needs of both students and teachers.
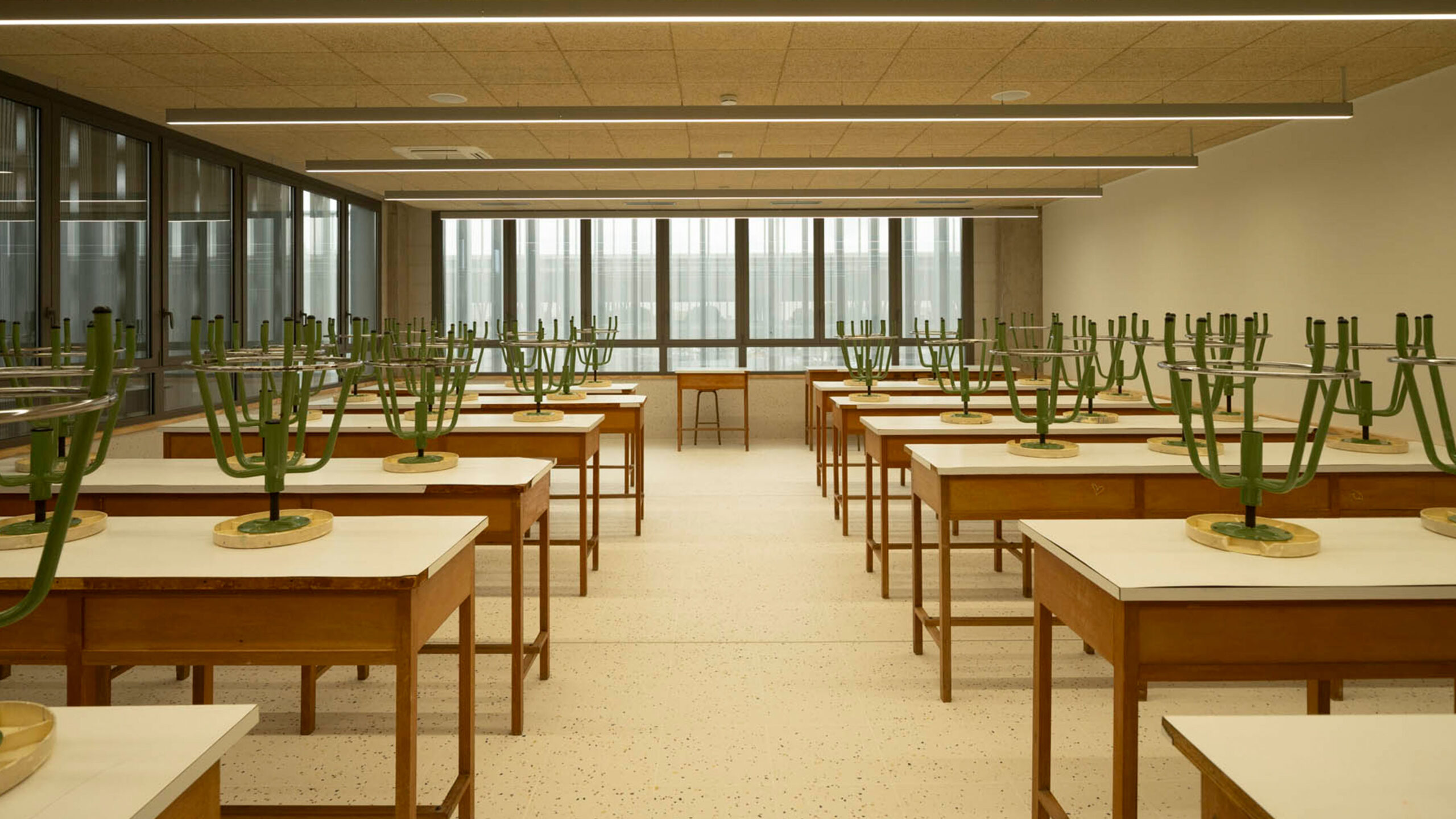
The new center integrates seamlessly into the existing layout of the pavilions, as a compact and functional 6,200 m² pavilion located in the upper part of the plot, with an independent access from Andalusia Street. This new configuration has improved the connectivity and mobility of the center, along with the reorganization of the existing pavilion entrances on the same street. The new pavilion’s layout creates a boulevard flanked by green areas that link the various buildings, forming an internal “rambla” where existing vegetation has been enriched with new trees and landscaped zones, providing shade during the warmer months.
Spaces Designed to Inspire Team-Based Learning
The building unfolds over four floors. The ground floor acts as a transitional space between the boulevard and the upper levels, where the educational areas are located. This level houses the general services and a cafeteria connected to the main body through a covered terrace. The architecture is composed of two slightly offset volumes that maximize façade exposure. At its heart, a central core with a generous double-height staircase connects the different floors and fosters interaction among users.
.
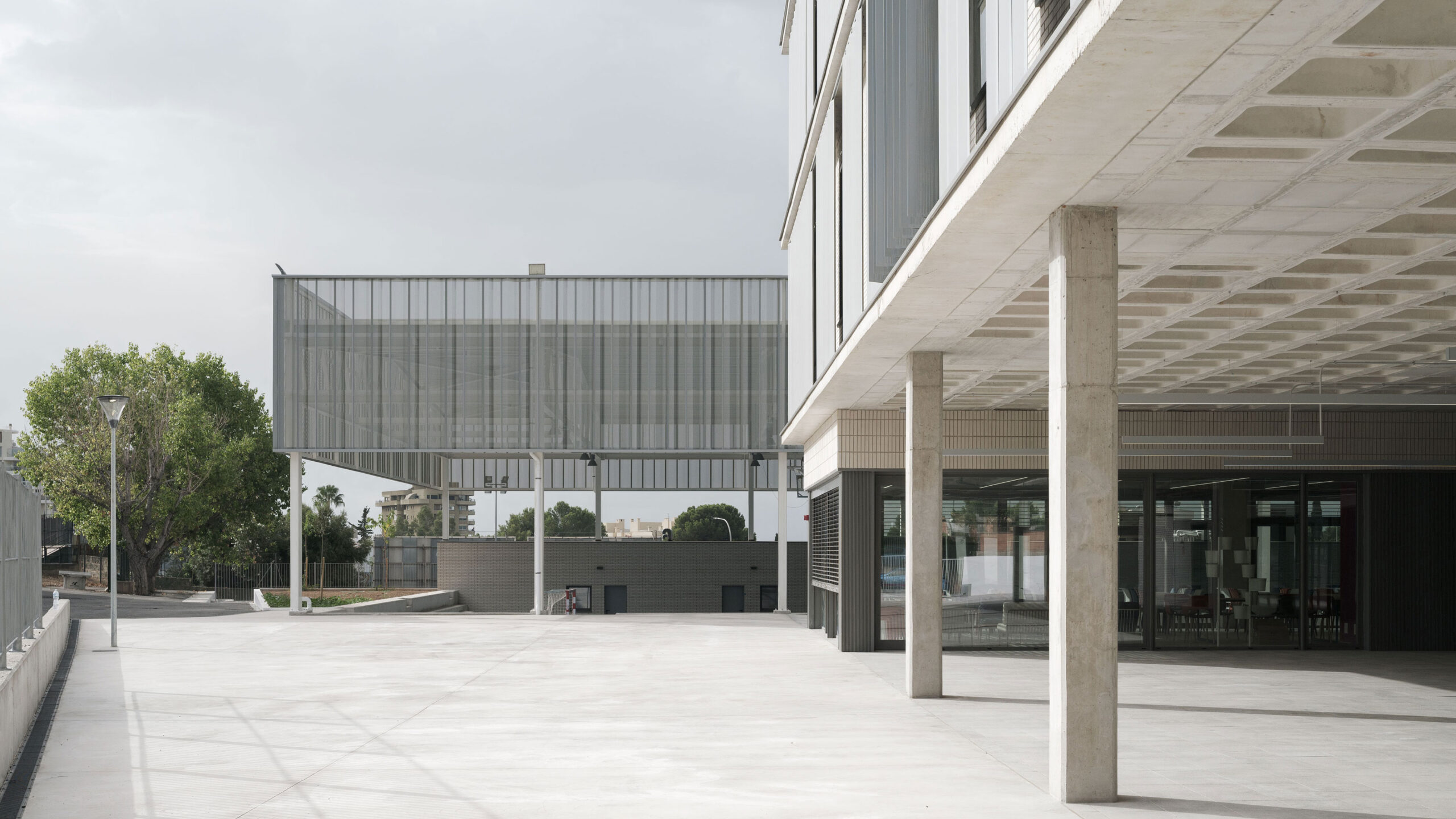
The classrooms, positioned along the facades to optimize natural light and ventilation, have been designed with flexibility in mind, allowing them to be grouped or divided according to the needs of the educational program. Circulation areas were conceived as meeting spaces, encouraging relationships among students and supporting a learning model centered on practice and teamwork.
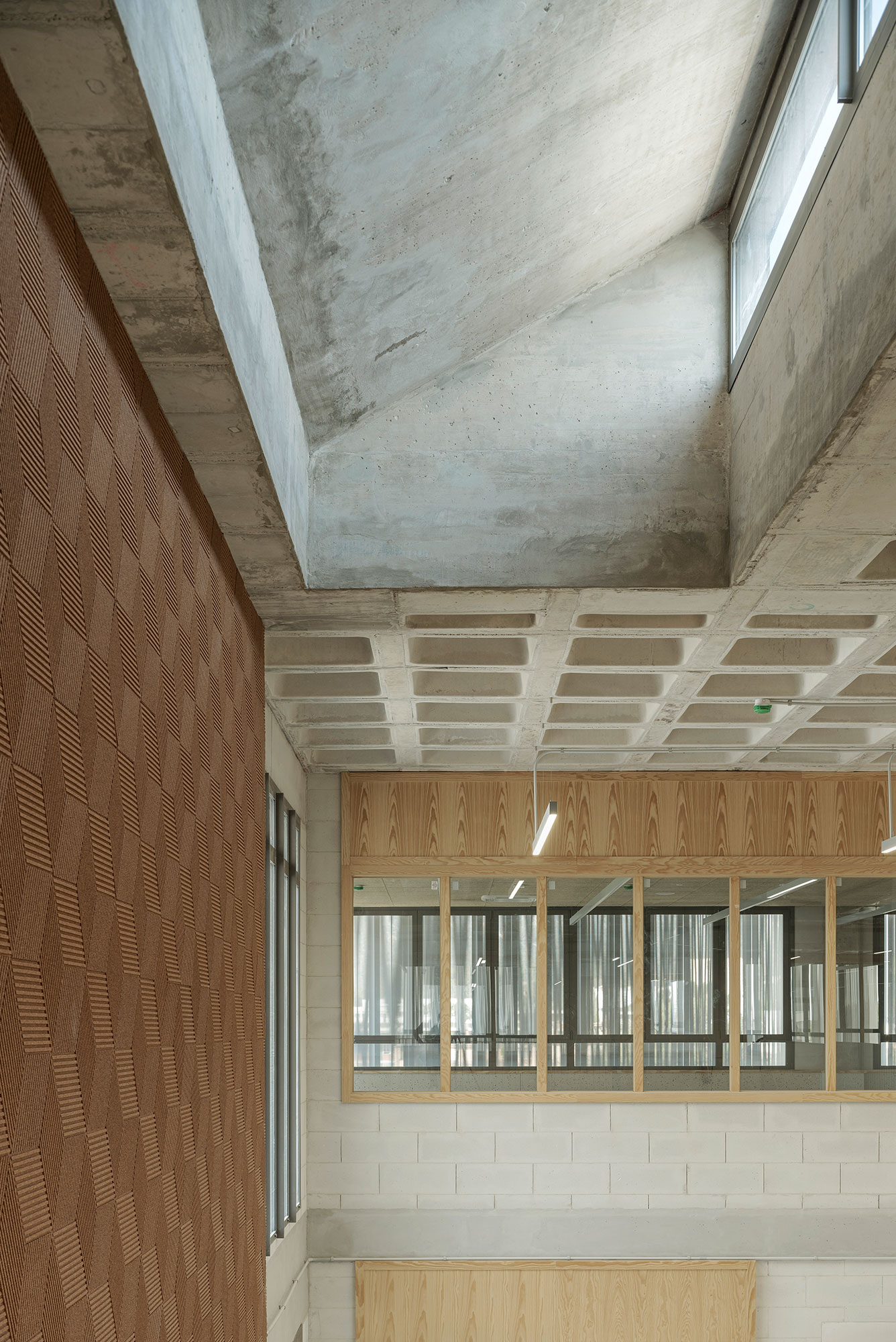
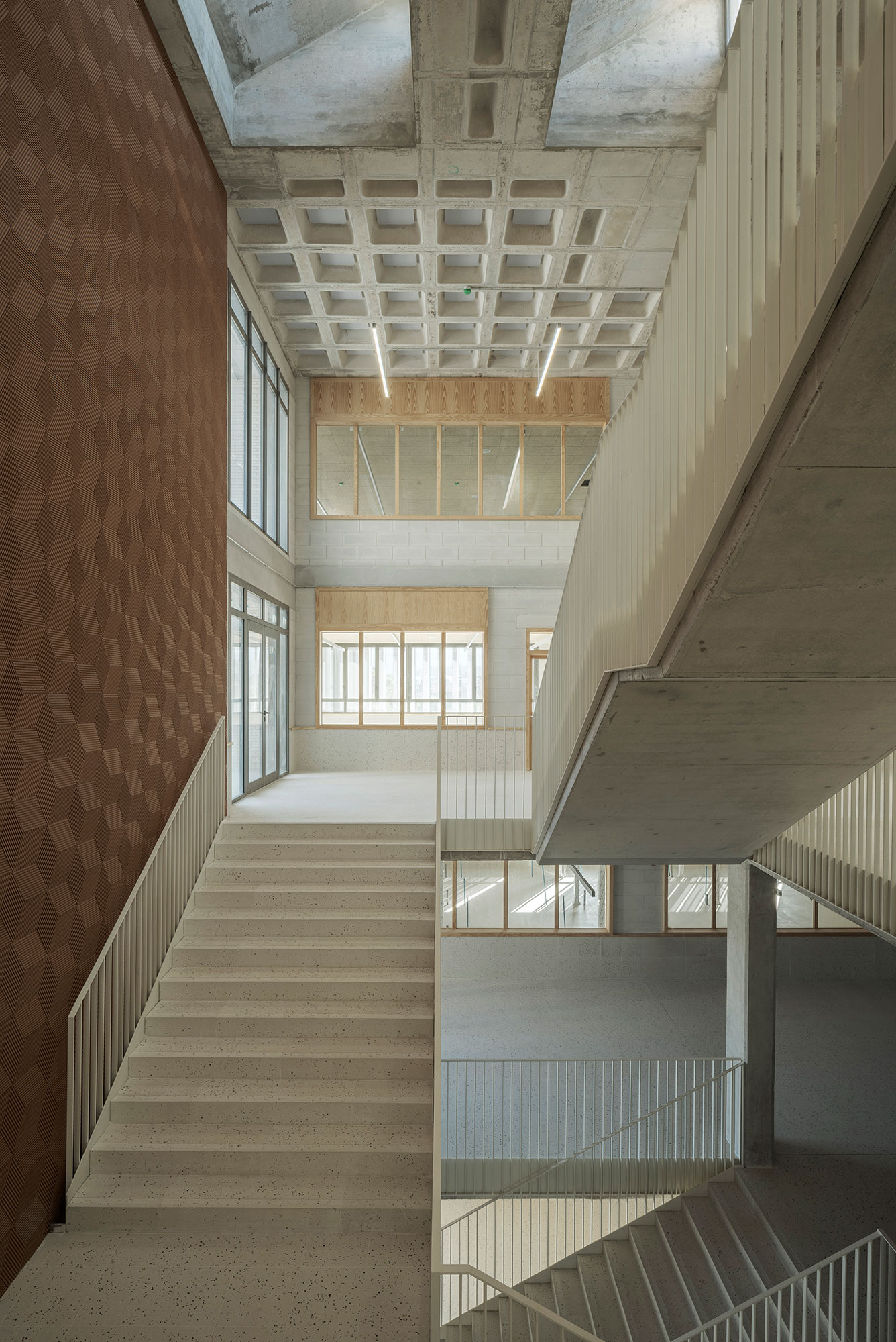
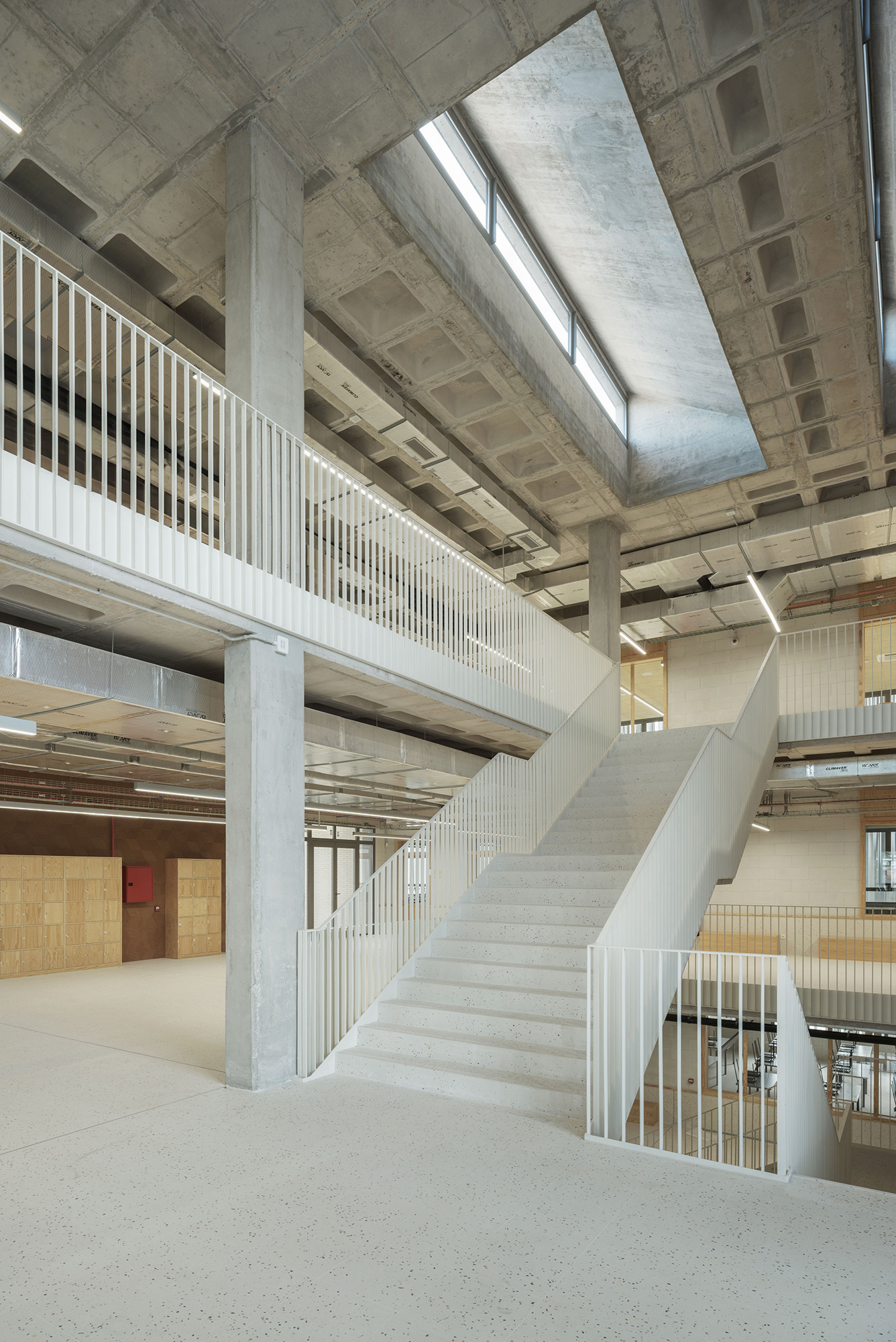
An Innovative Design Focused on Efficiency and Comfort
A key aspect of the design is the building’s façade, equipped with steel louvers that respond to the different orientations of the sun, optimizing interior thermal and lighting comfort conditions. This approach not only improves energy efficiency, but also brings dynamism and visual diversity to the building.
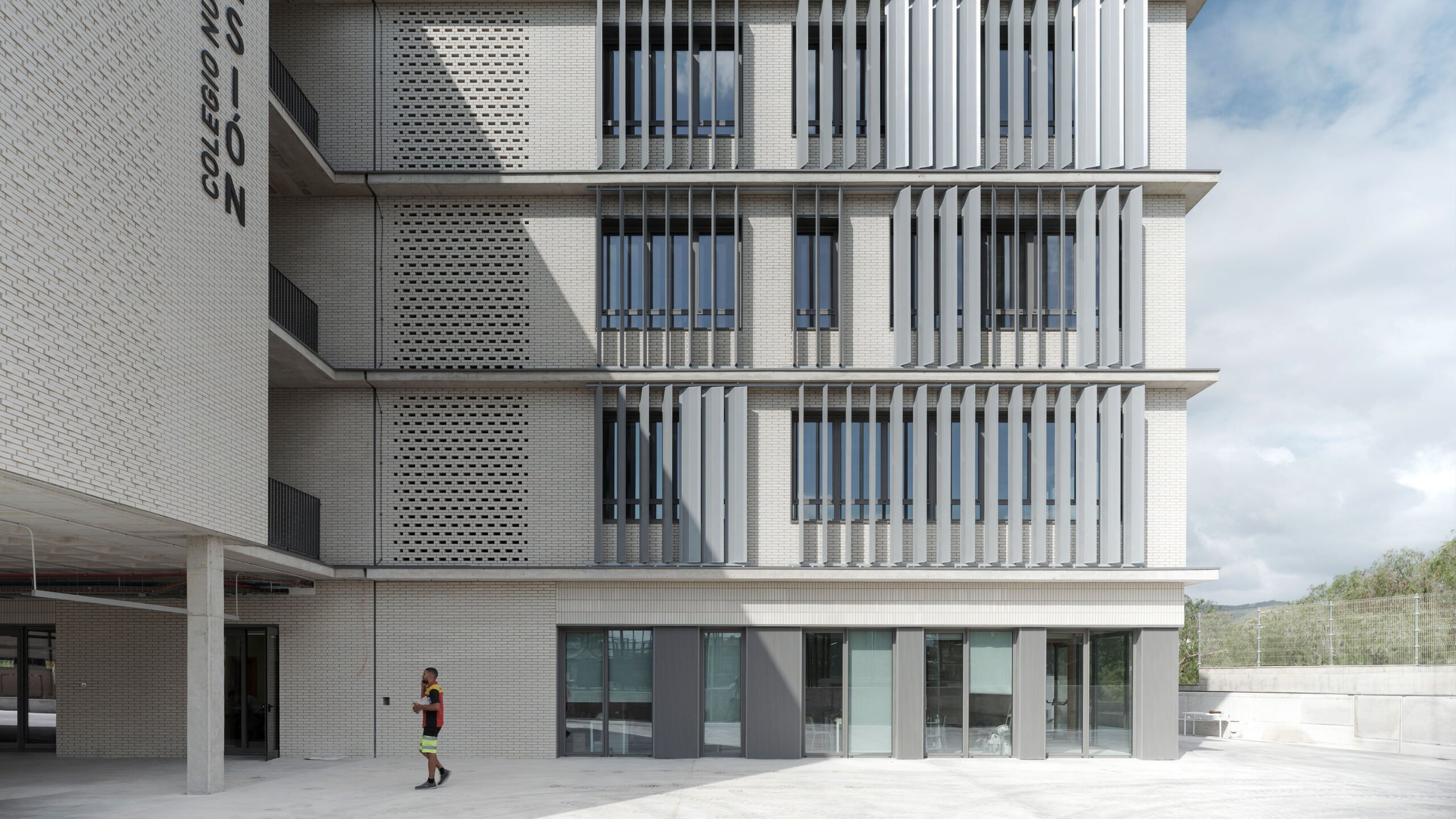
The complex was designed according to the highest sustainability standards, with passive and active strategies incorporated from the project’s earliest stages. The building has the highest energy rating, Class A, and has a solar panel system on the roof that can produce 89.24 kWp of electricity each year. This is estimated to produce 133,860 kWh of electricity each year. This installation avoids emitting 26.8 tons of CO₂ per year.
The materials, clean and locally sourced, have been selected for their thermal and acoustic qualities and are exposed openly, highlighting a functional and direct approach. Beyond fulfilling technical requirements, the design also reinforces the educational character of the complex.
