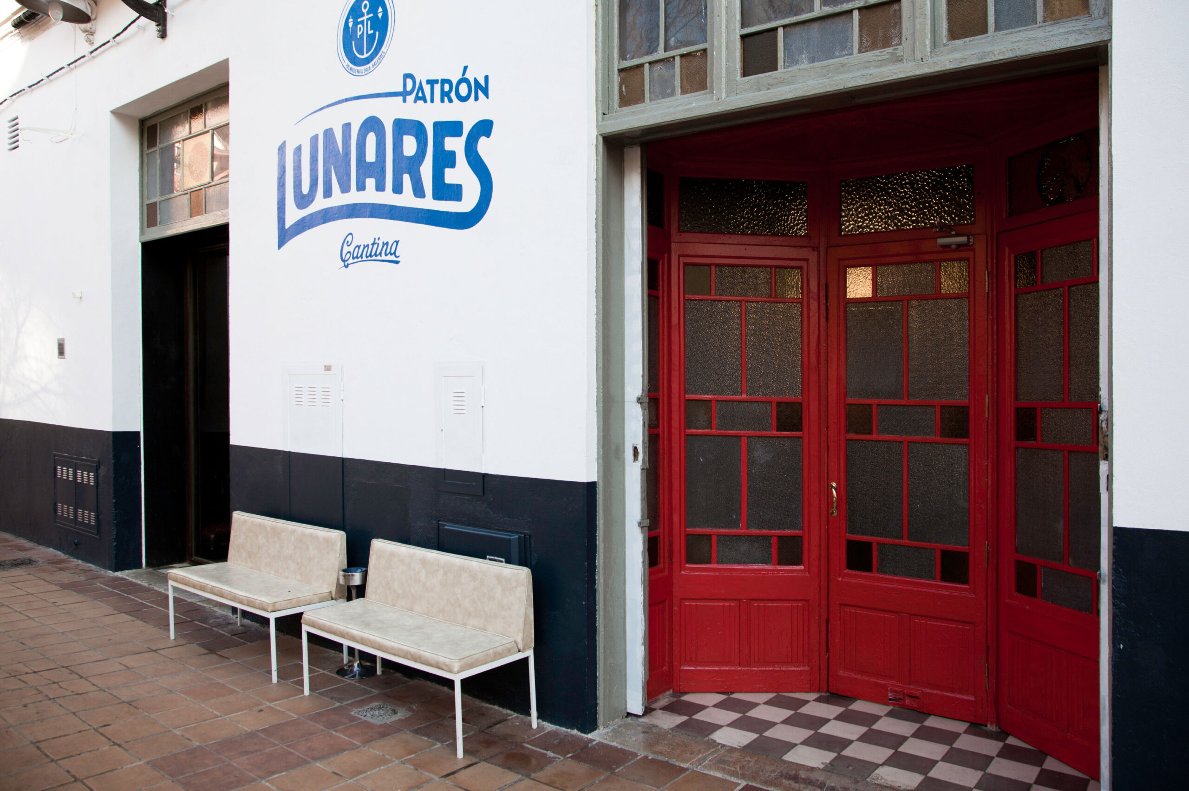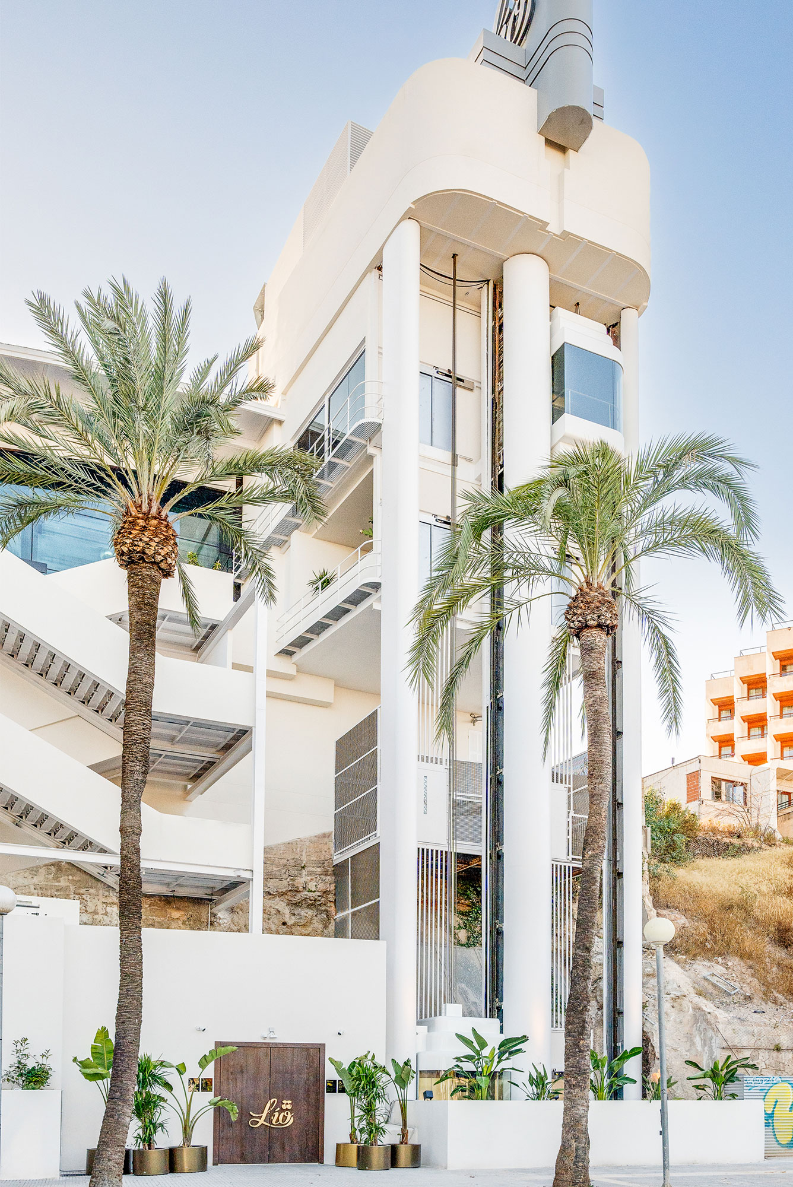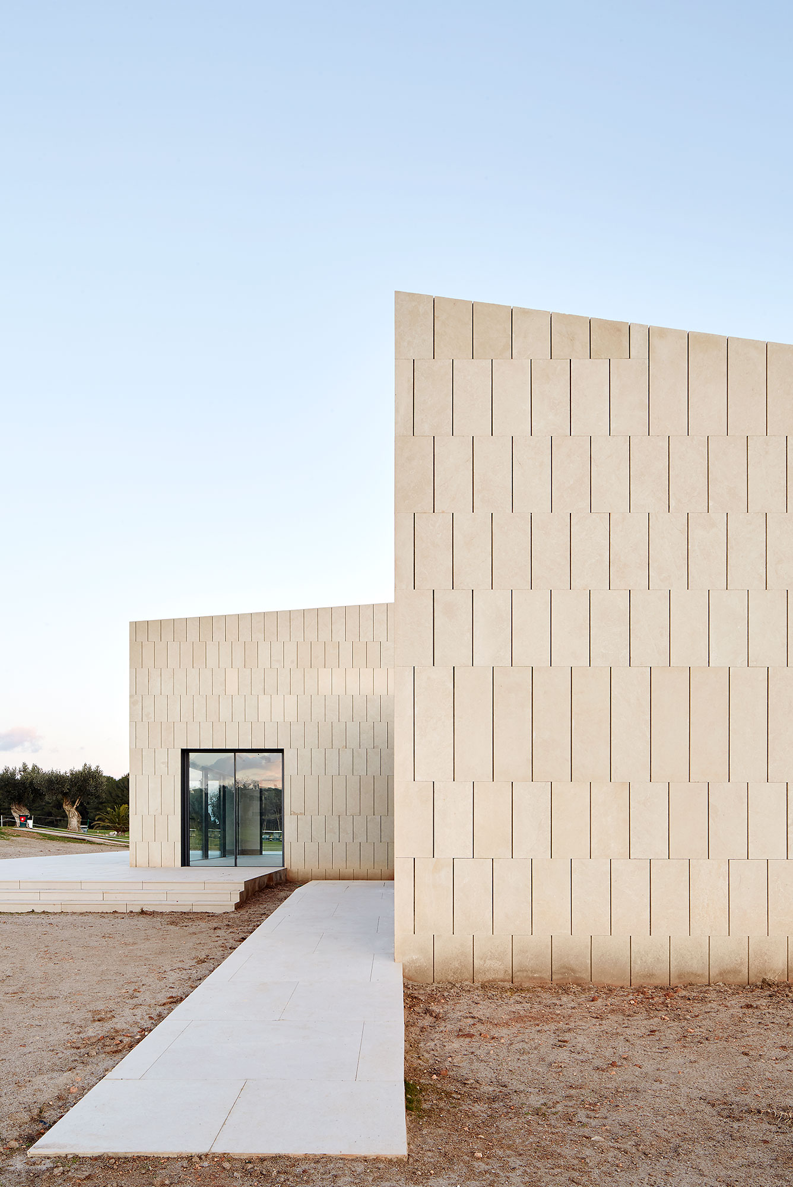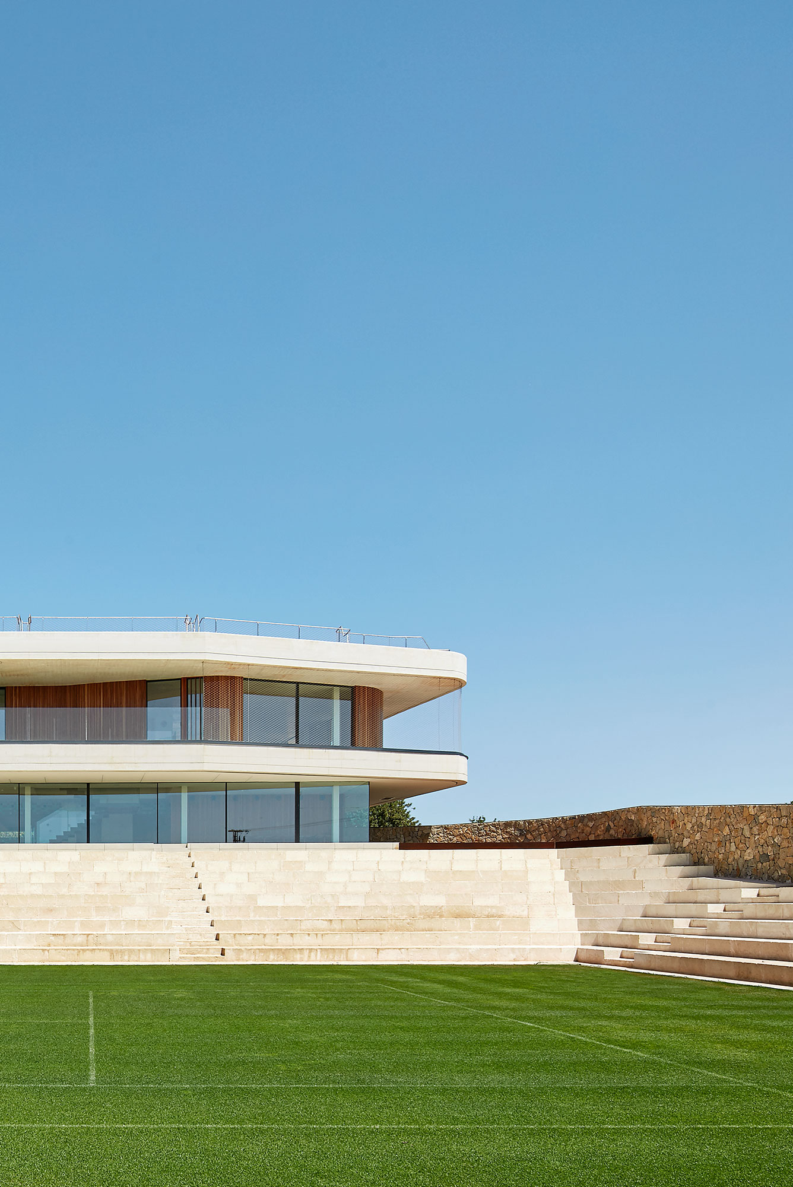Patrón Lunares
An Imposing 19th-Century Industrial Space Gets A New Life
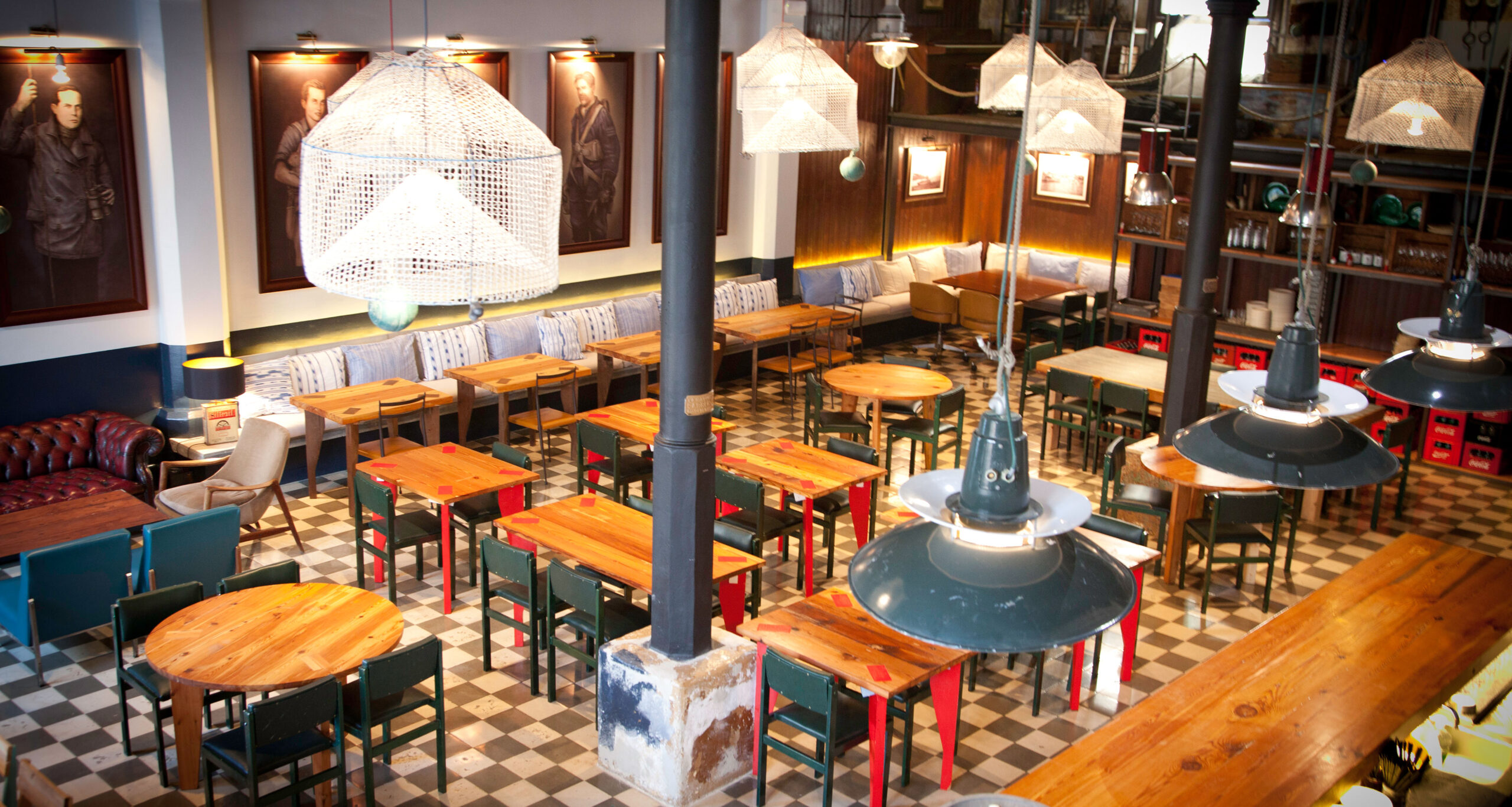
This Restaurant Conversion Revitalises Both A Neighbourhood And An Emblematic, Centuries-Old Institution
Patrón Lunares is a culinary project situated in a historic location in the Santa Catalina seafaring district: the former headquarters of the Montepío de Previsión de Santa Catalina, once the heart of the neighborhood and a gathering place for its residents.
Today, it stands as one of the most intriguing and picturesque areas in Palma.
Program
Interior architecture and renovation
Location
Palma de Mallorca, ES
Size
240 m²
Client
privat
Year
2013
Architecture
GRAS Reynés Arquitectos
Team
Guillermo Reynés, Álvaro Pérez, Elena Gil
Graphic Design
Joan Chito
Engineering
Ingenio Consultores
Construction
Blico Construcciones
Interior Design
Javier Bonet, Joan Chito, Oliver Torrents
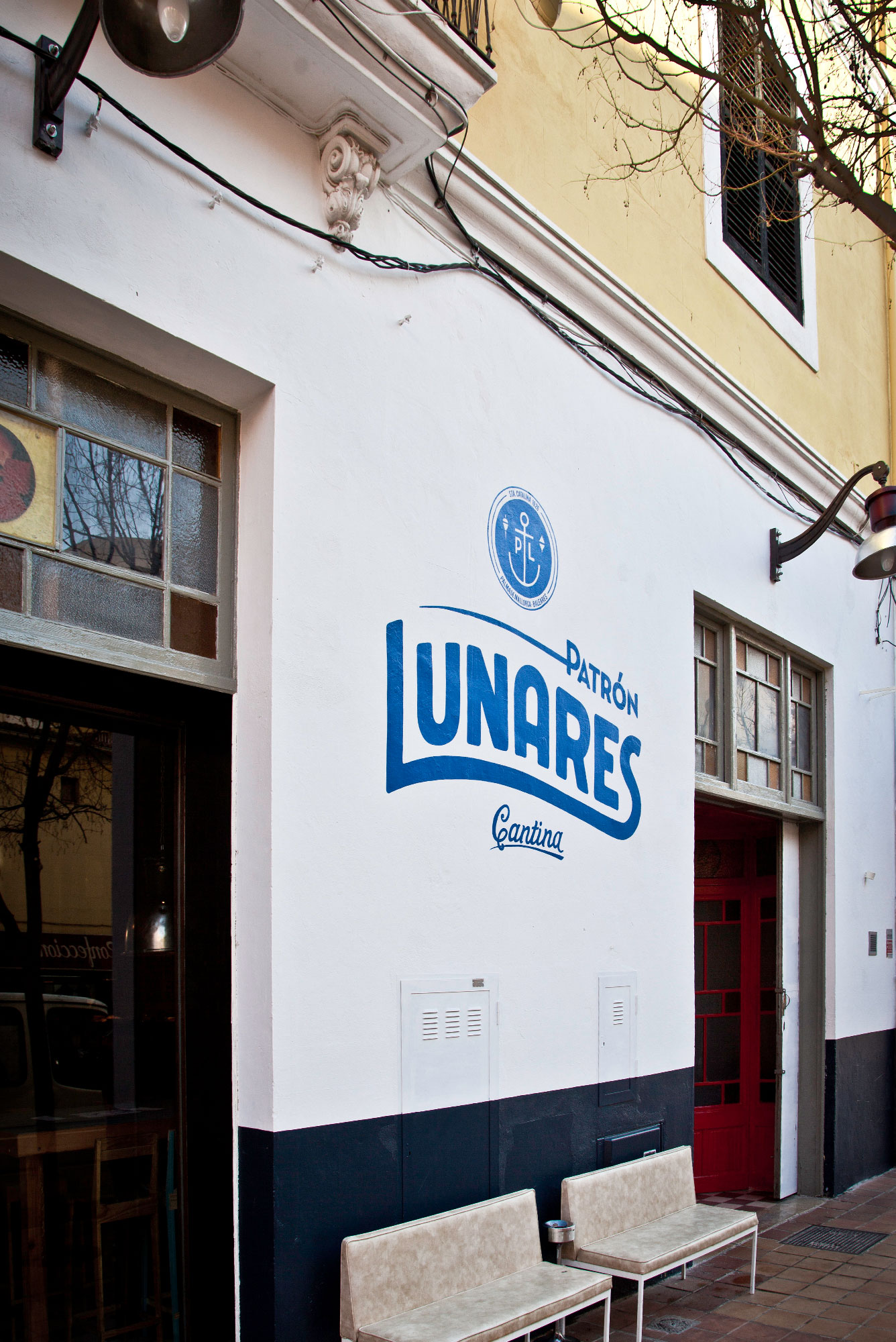
Architectural Reinterpretation And Respect For The Past
GRAS’s task involved a meticulous approach to preserving the existing structure, faithfully capturing the client’s vision to maintain the venue’s character and historical essence. The project entailed a reinterpretation of the space, incorporating contemporary elements within a framework that honors the old.
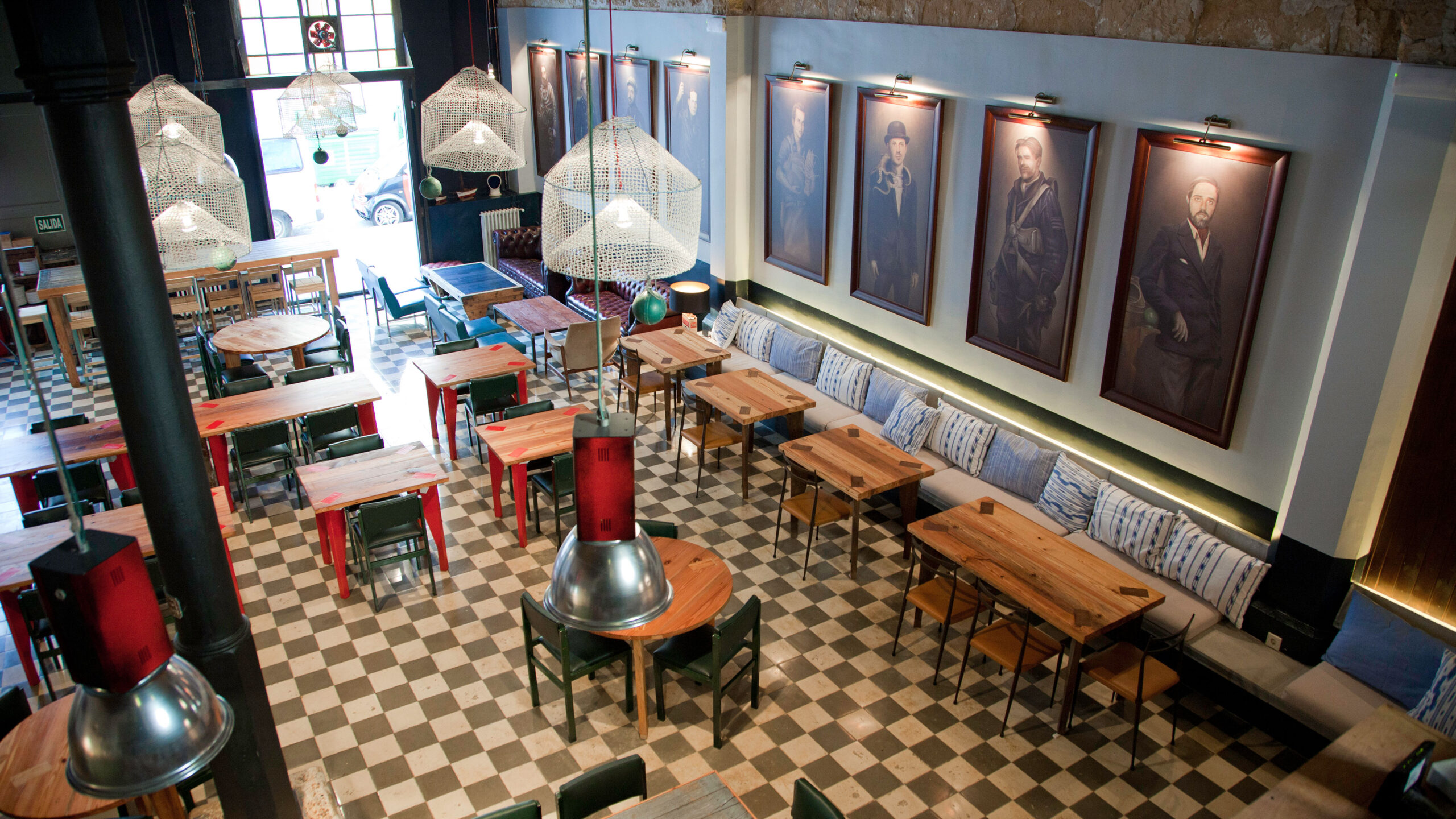
Key Spatial Configuration Decisions
Two pivotal decisions shaped the spatial layout of the establishment.
The first was the creation of a mezzanine at the back of the space, which completes the main volume and conceals the access to the bathrooms.
The second involved exposing the marés stone, previously hidden beneath numerous renovations, thereby establishing a new intermediate line between the floor and ceiling.
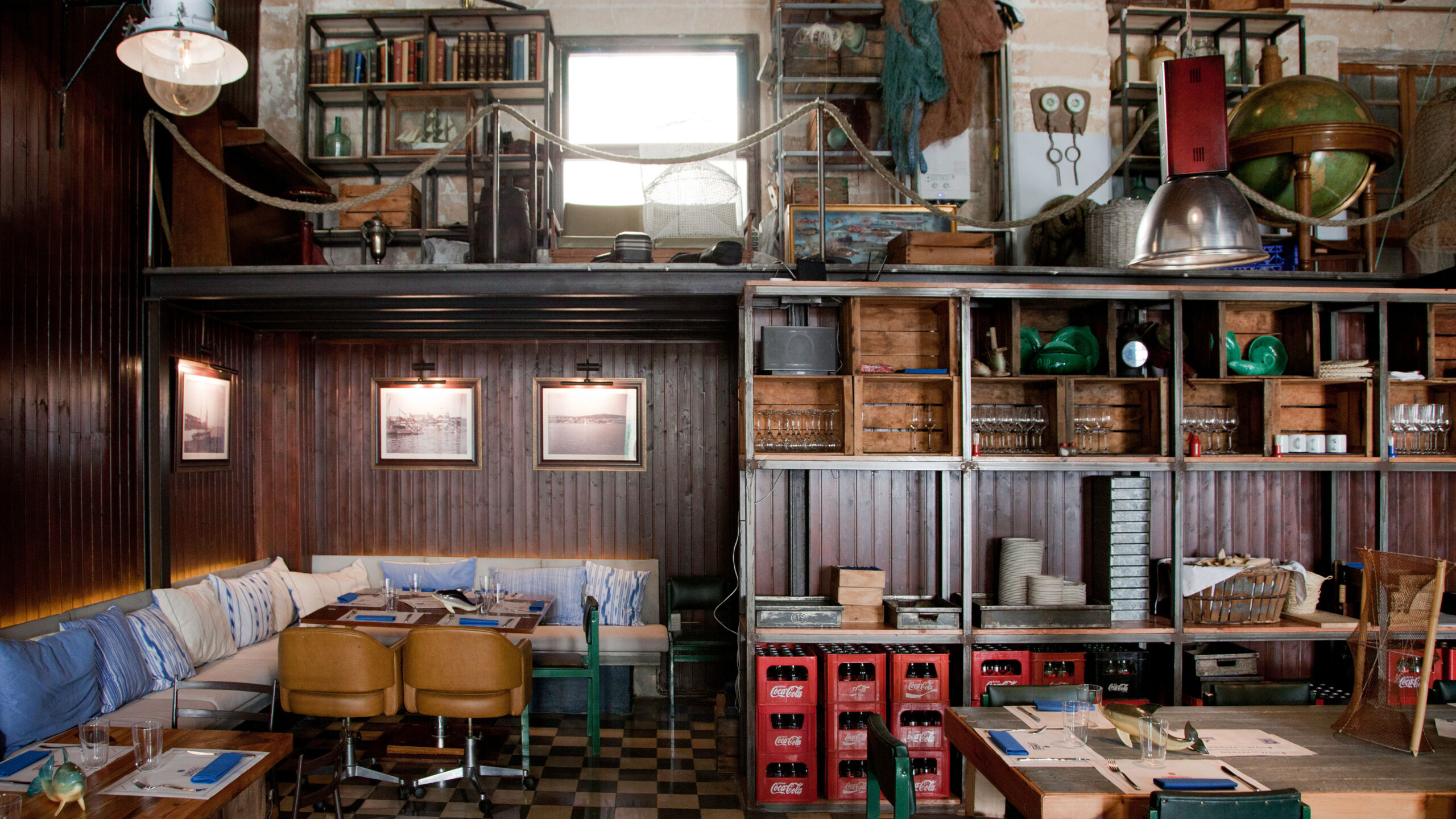
The upper part of the walls was revealed and the lower part repainted, creating a more intimate and controlled dining environment while preserving the overall spatial breadth. This approach allowed the walls to adopt a more suitable scale for displaying local artworks and paintings, notably large portraits by artist Joan Chito, featuring both contemporary and historical figures from the neighborhood.
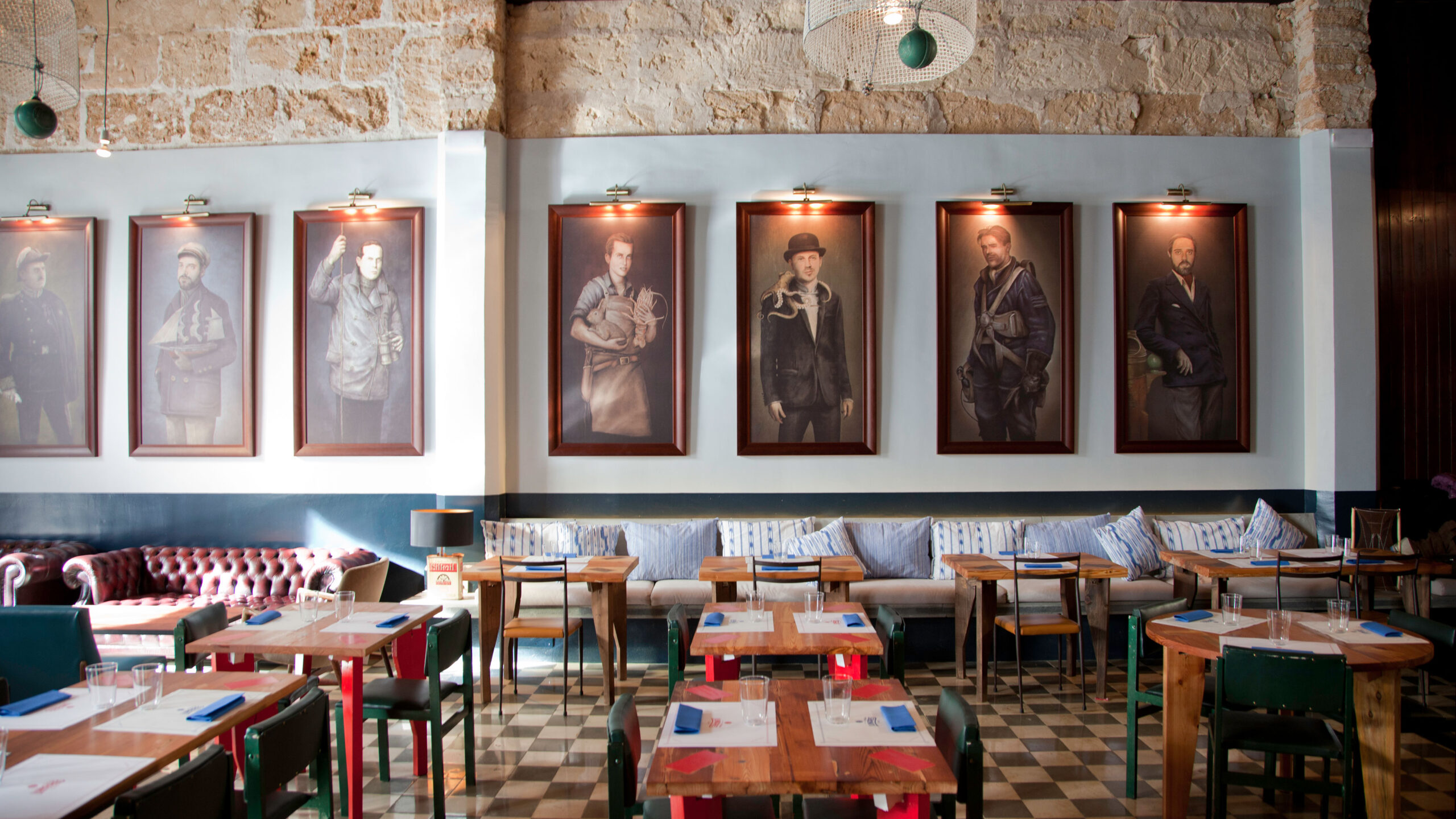
Diverse Atmospheres And Designed Spaces
Within the expansive unified space, various distinct environments were created, each with its own atmosphere and functionality. These include the bar dyke, the lounge by the windows, the cold bar, the central dining area, and the private lounge.
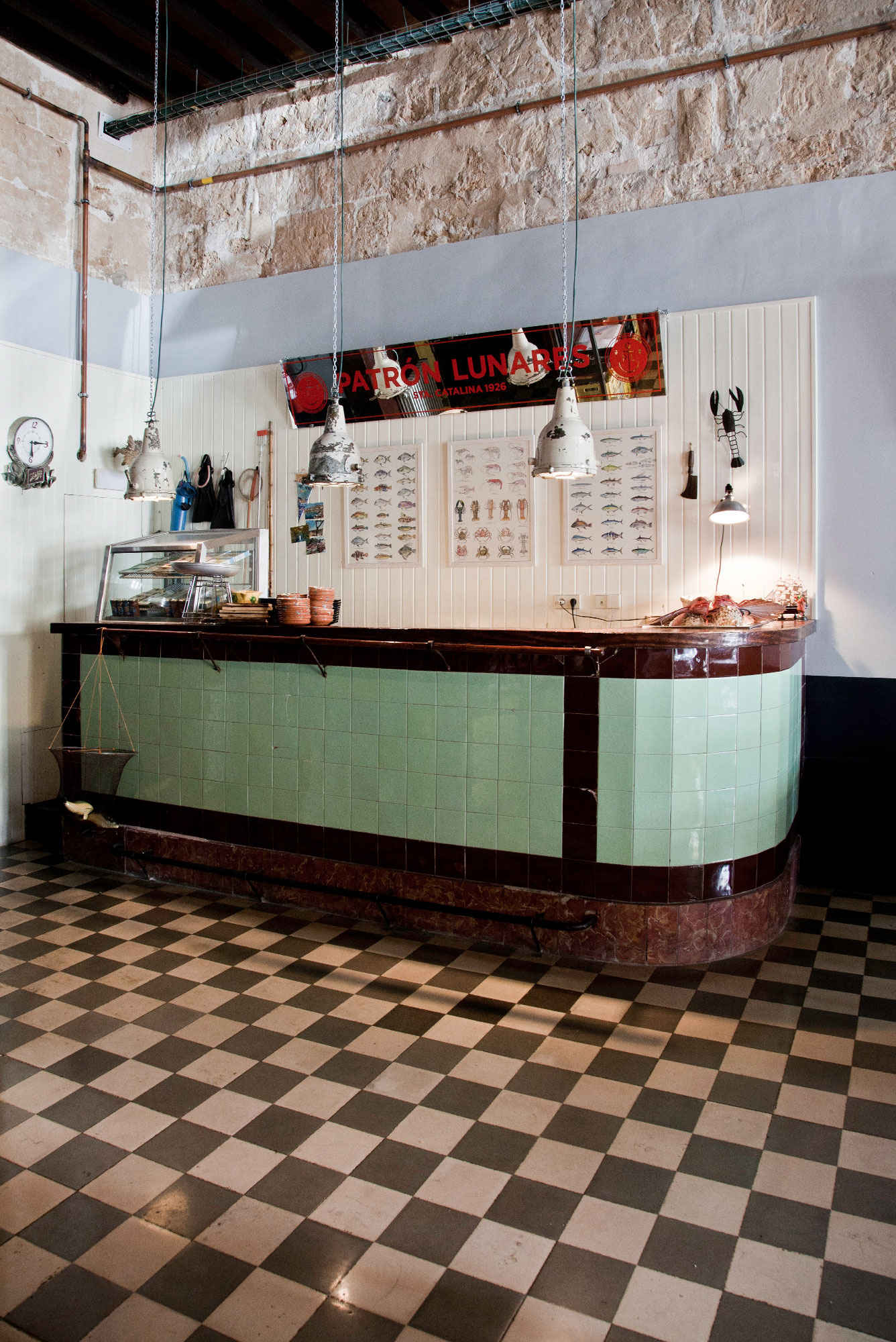
Projection Towards The Street And Highlighted Elements
The venue opens towards the street with two impressive windows: one accentuates the old door, repainted in a vibrant color reminiscent of traditional boat and fishing gear, while the other features maximum transparency with a new sliding glass window, bringing the interior closer to the street and enhancing visibility. Throughout the venue, the coexistence of new and old elements is celebrated.
