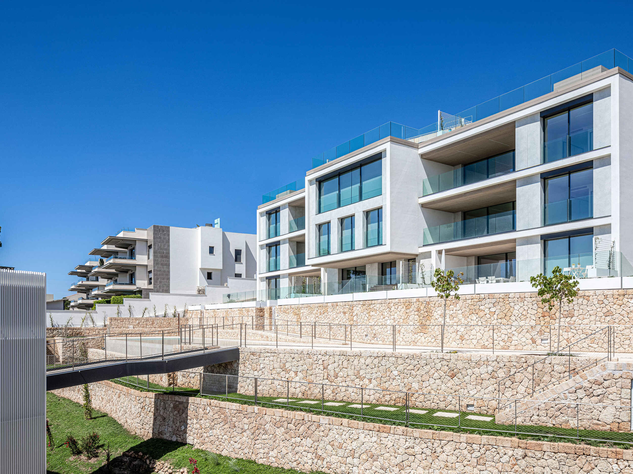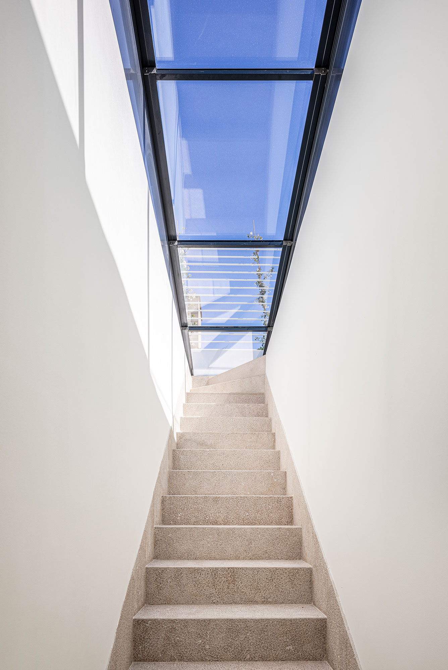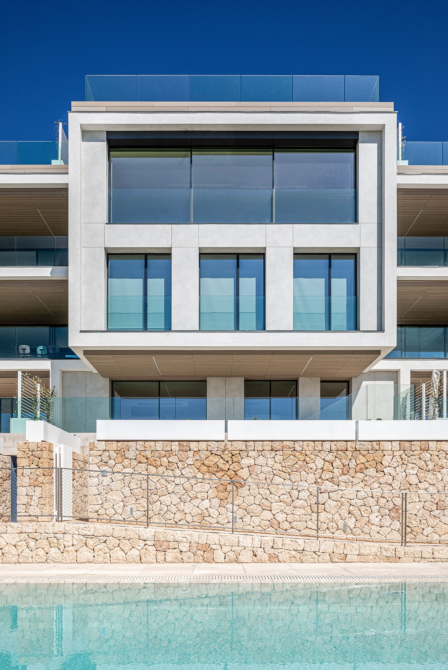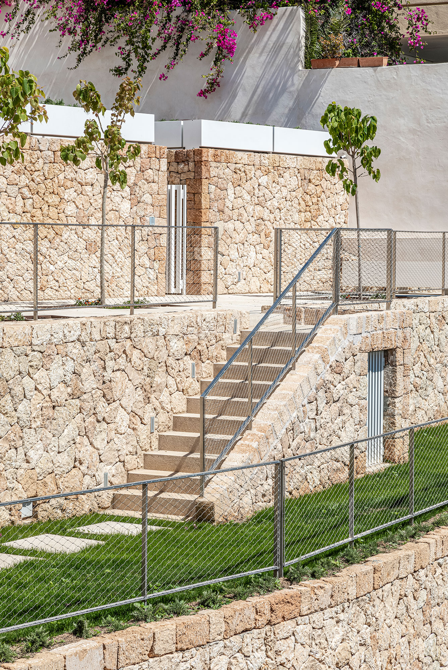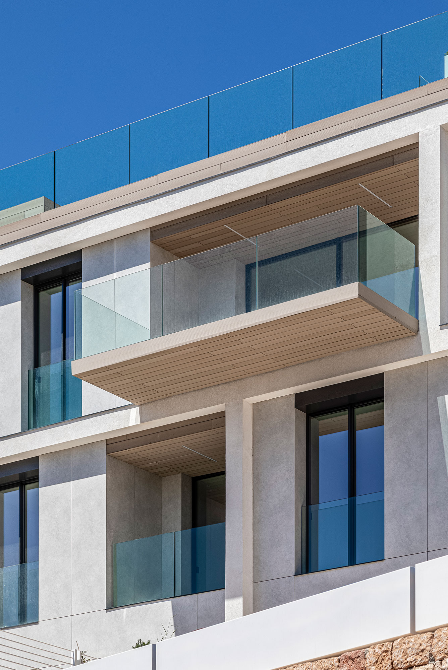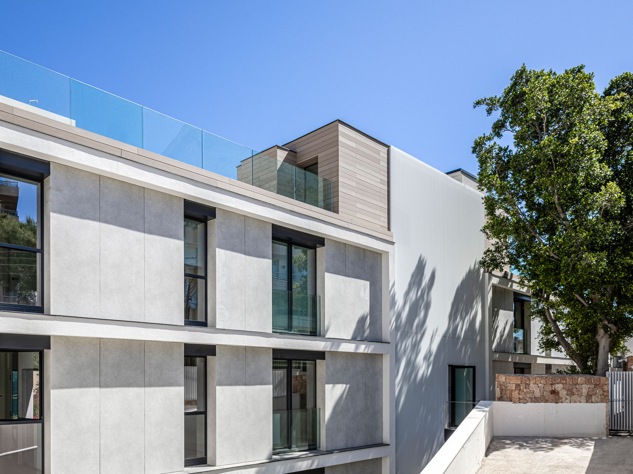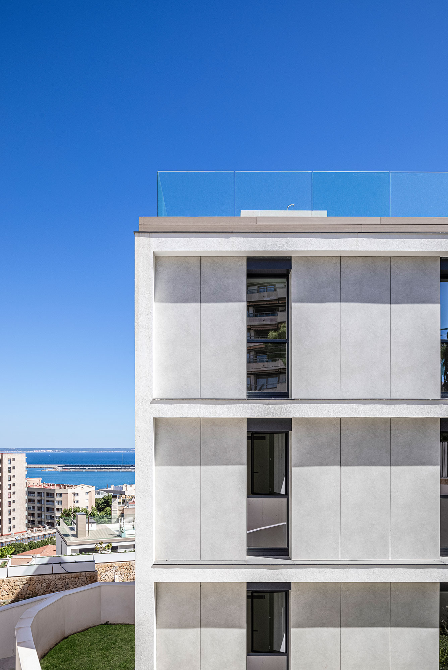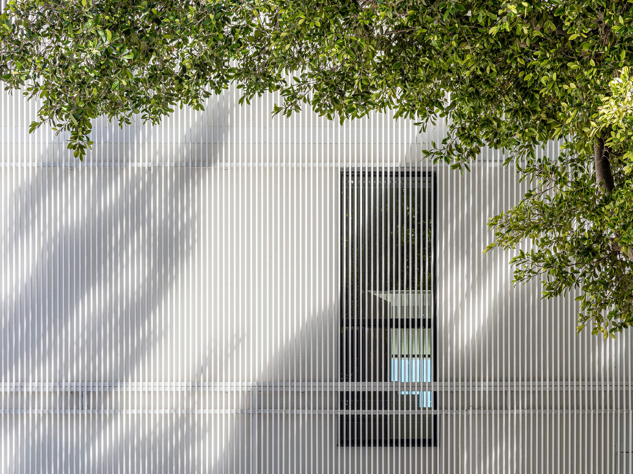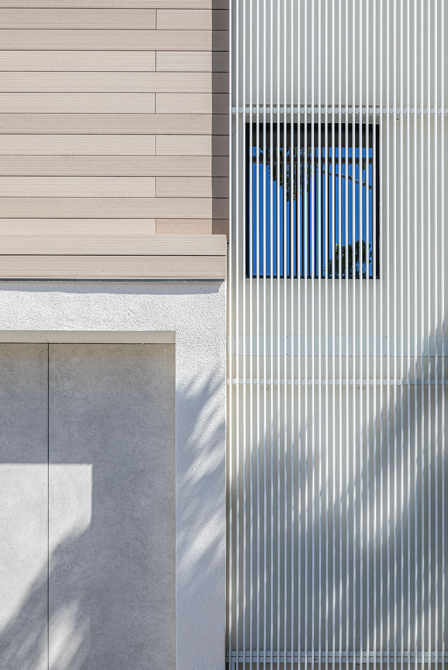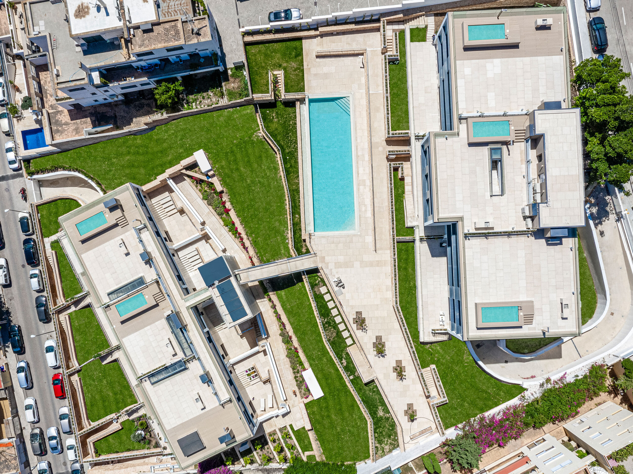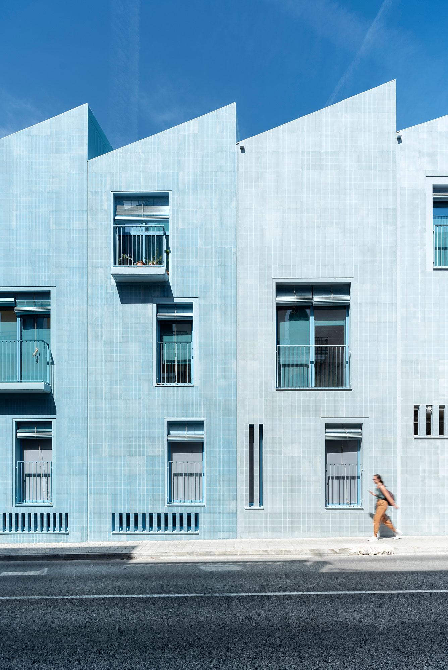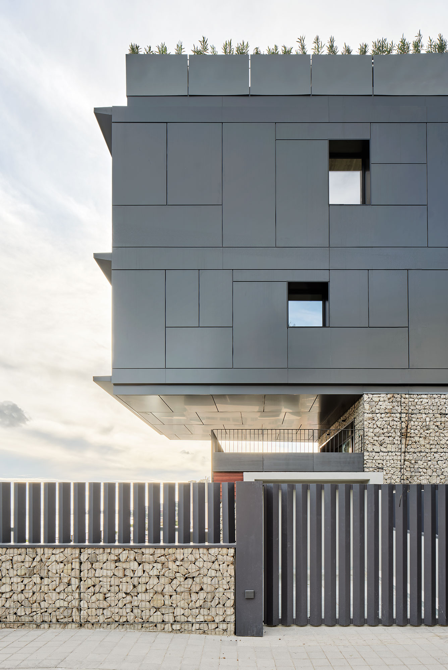Vista Alegre
A Refreshing Break From Collective Housing’s Usual Blandness
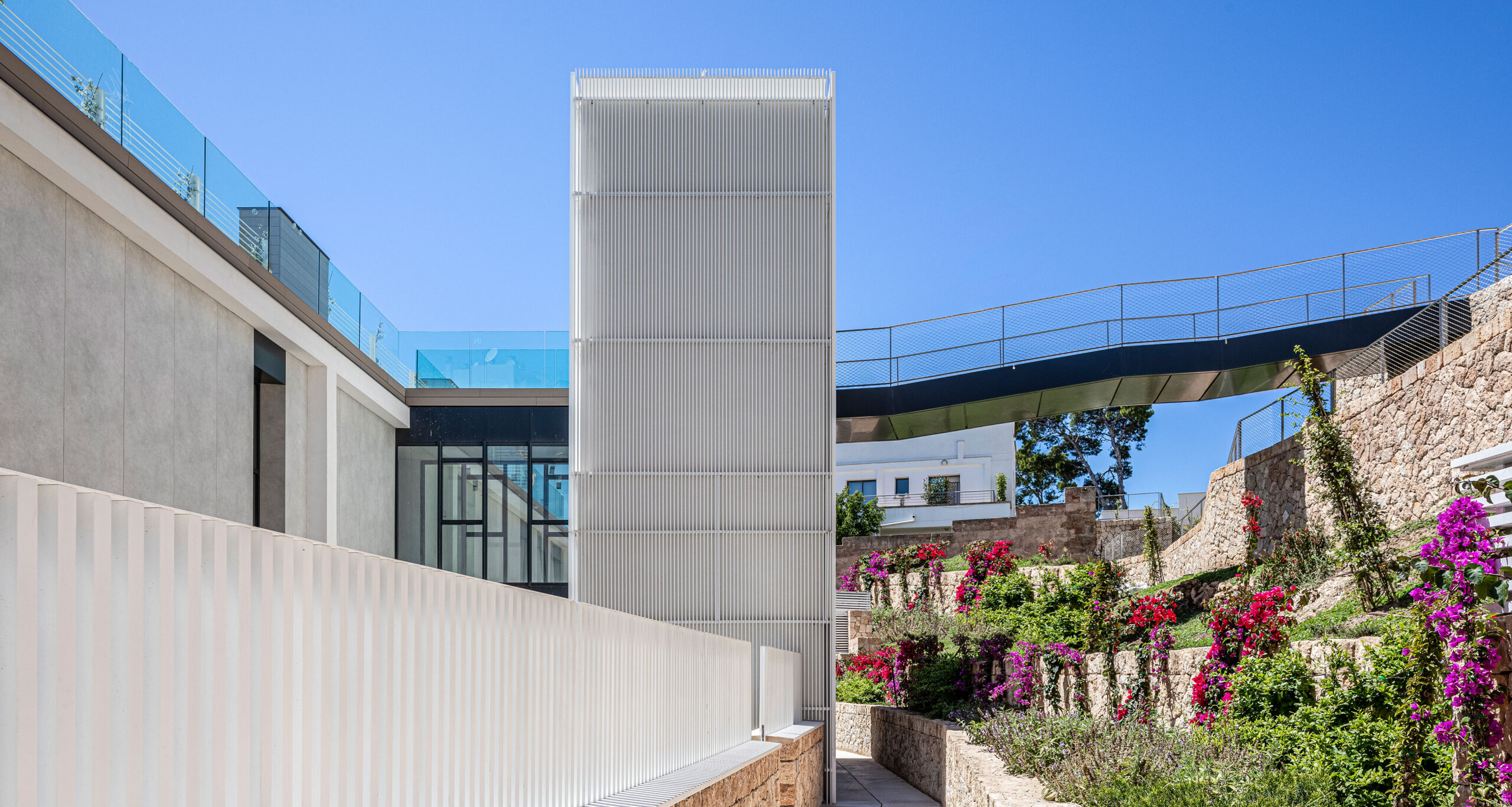
This Housing Project Innovatively Overcomes Space Limitations To Offer Views And Outdoor Lifestyles To Resident
Vista Alegre Mallorca, a residential complex in Palma de Mallorca, stands out for its harmony with its surroundings. Its unique design offers ample outdoor spaces and a dynamic façade, reflecting the identity of each unit. With a materiality that combines tradition and innovation, this development redefines the concept of collective housing, offering a unique experience in a privileged environment.
Program
Residential
Location
Palma de Mallorca, ES
Size
2.500 m²
Dwellings
15
Client
privat
Year
2020
Budget
7.000.000,00 €
Architecture
GRAS Reynés Arquitectos
Team
Guillermo Reynés, Álvaro Pérez, Marta Wieczorkiewicz, Mayca Sánchez, Jesús González, Filip Szafalowicz
Engineering
Darío Verd
Structure
Miquel Dols
Technical Architect
Manuel Benassar
Construction
Ferrovial Construcción
Photography
Tomeu Canyellas
Residential Design Blending Into The Urban Landscape
The project is clearly defined by the environment and context where it is located: A residential neighbourhood in a strategic position on a steep slope with good orientation and views over the bay of Palma. The plot connects with 2 streets, the calle Garita at the bottom and the calle Vista Alegre, after which the project is named, at the top.
The conditions of the plot and the regulations direct the project towards 2 linear blocks of 3 levels, located parallel to the slope. This adapts to the topography and minimises earthworks. Each block has an independent road and its own pedestrian access.
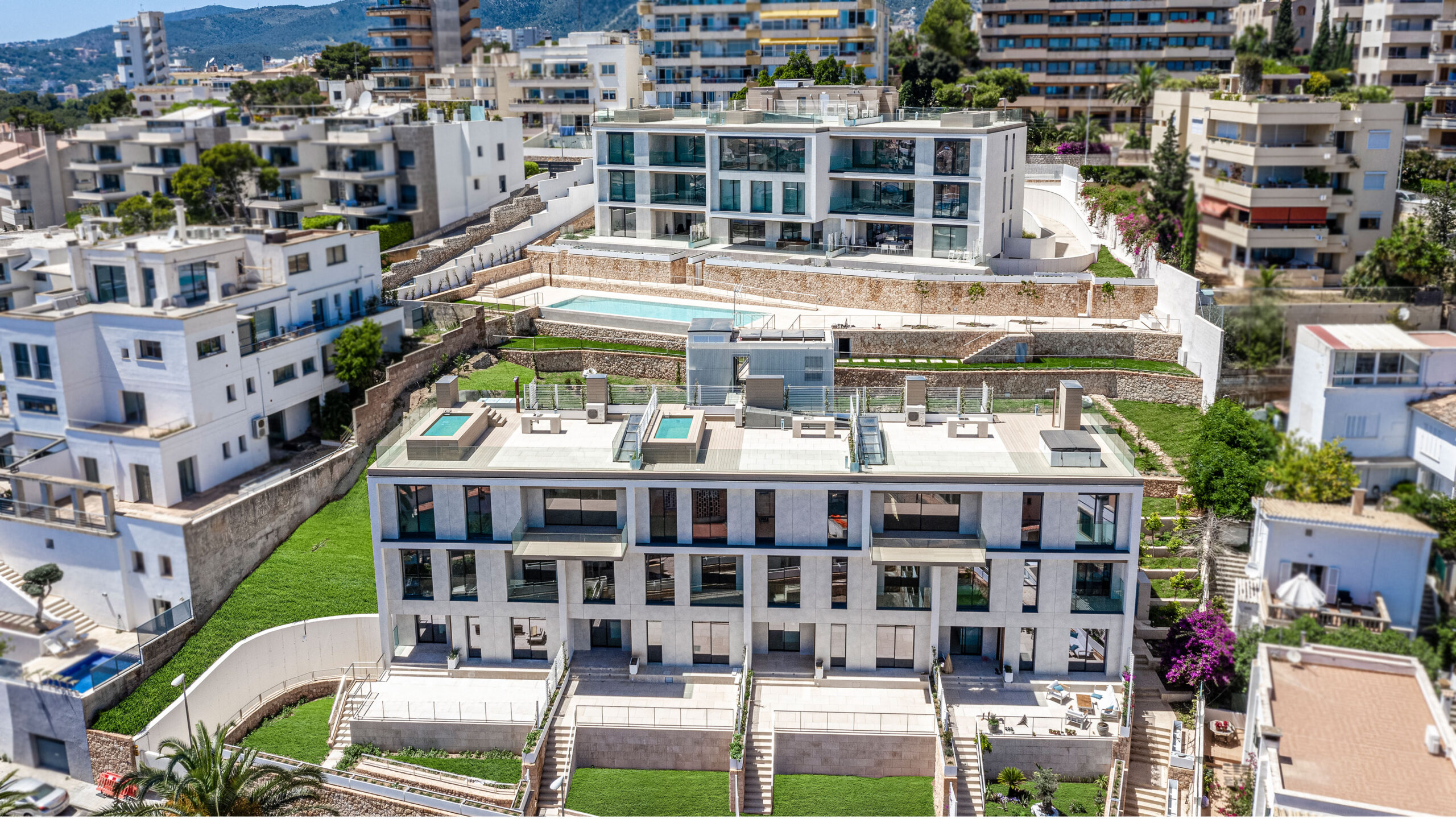
Maximizing Spaces
Due to our climate and our tradition, home buyers in Mallorca tend to demand outdoor spaces. However, difficult challenge arises in the project: how to guarantee the view, access and enjoyment of private outdoor spaces in as many flats as possible? The aim was to give the blocks an identity so as to maximise the outdoor spaces in the flats.
The lower block, with no views, will have a mixed building that will combine the following: on the 2 lower floors without views, 4 townhouses (duplex) with direct street access, with front private garden and a back patio. This will be combined with a third floor of 3 attics, with access to the roof, supported on the aforementioned townhouses. With this solution, the 7 homes have quality outdoor spaces. The townhouses enjoy their gardens on the ground floor and the homes on the 3rd floor offer mini swimming pools.
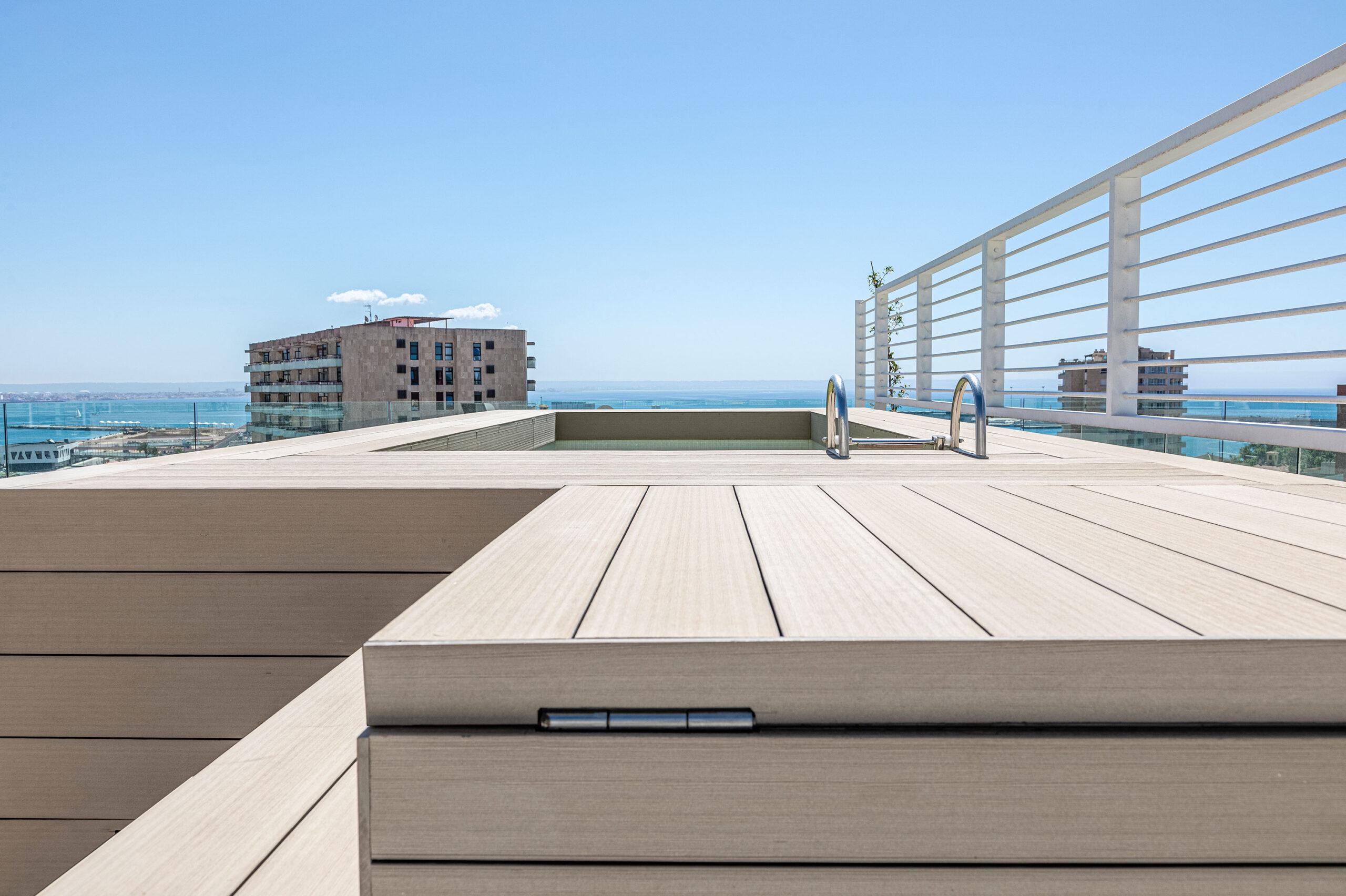
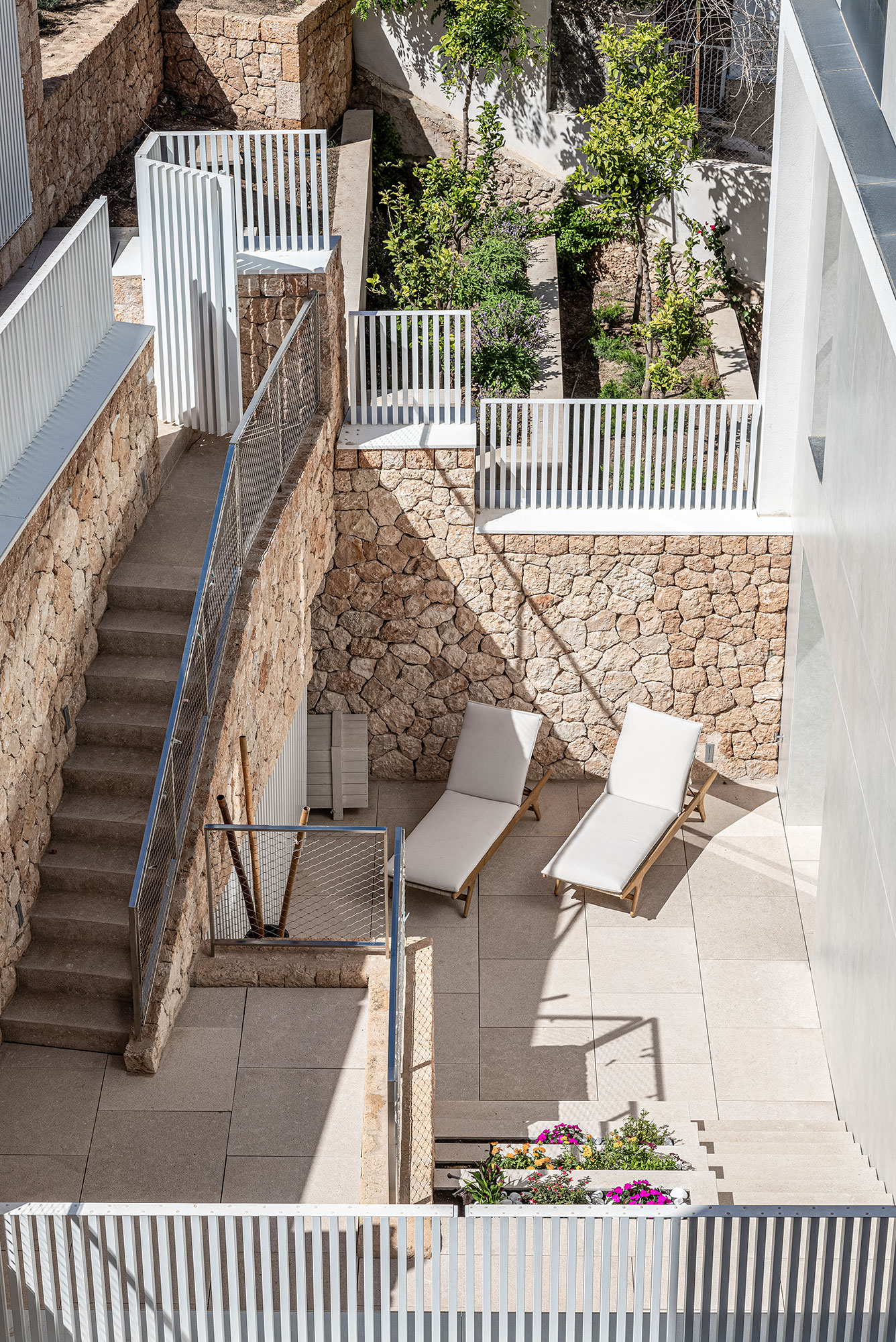
On the other hand, the upper block, with views, will have a linear block designed with 3 dwellings on the ground floor with garden, 2 dwellings on the middle 2nd floor with large front terraces, 2 dwellings on the third floor with front terraces and direct access to the roof and a central duplex which shall be accessed from the third floor with direct access to the roof.
With this arrangement, the goal is once again attained: All the dwellings offer large outdoor spaces, including the one located in the central part of the block. Likewise, the number of attics, with the highest commercial value, has been maximized.
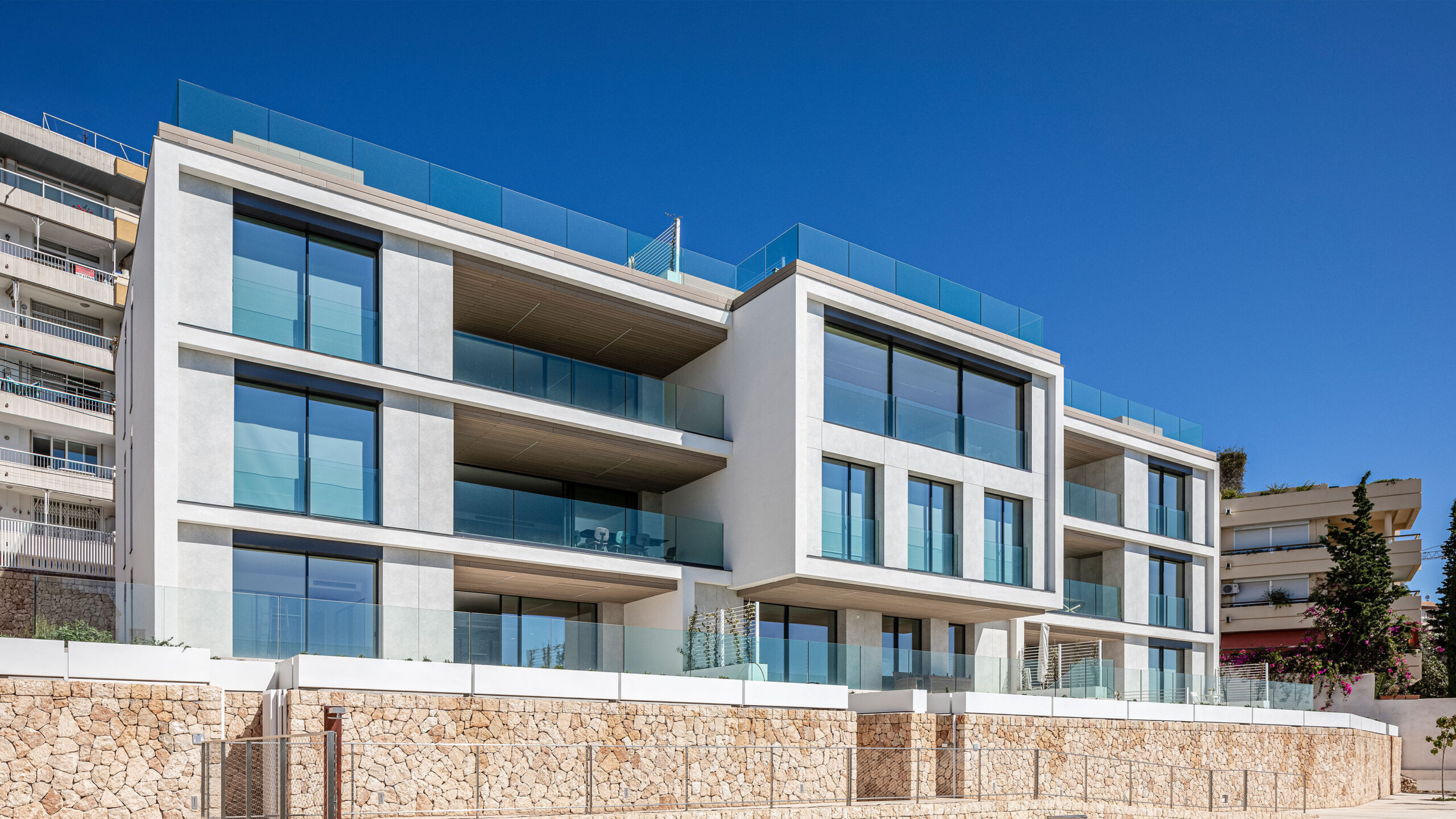
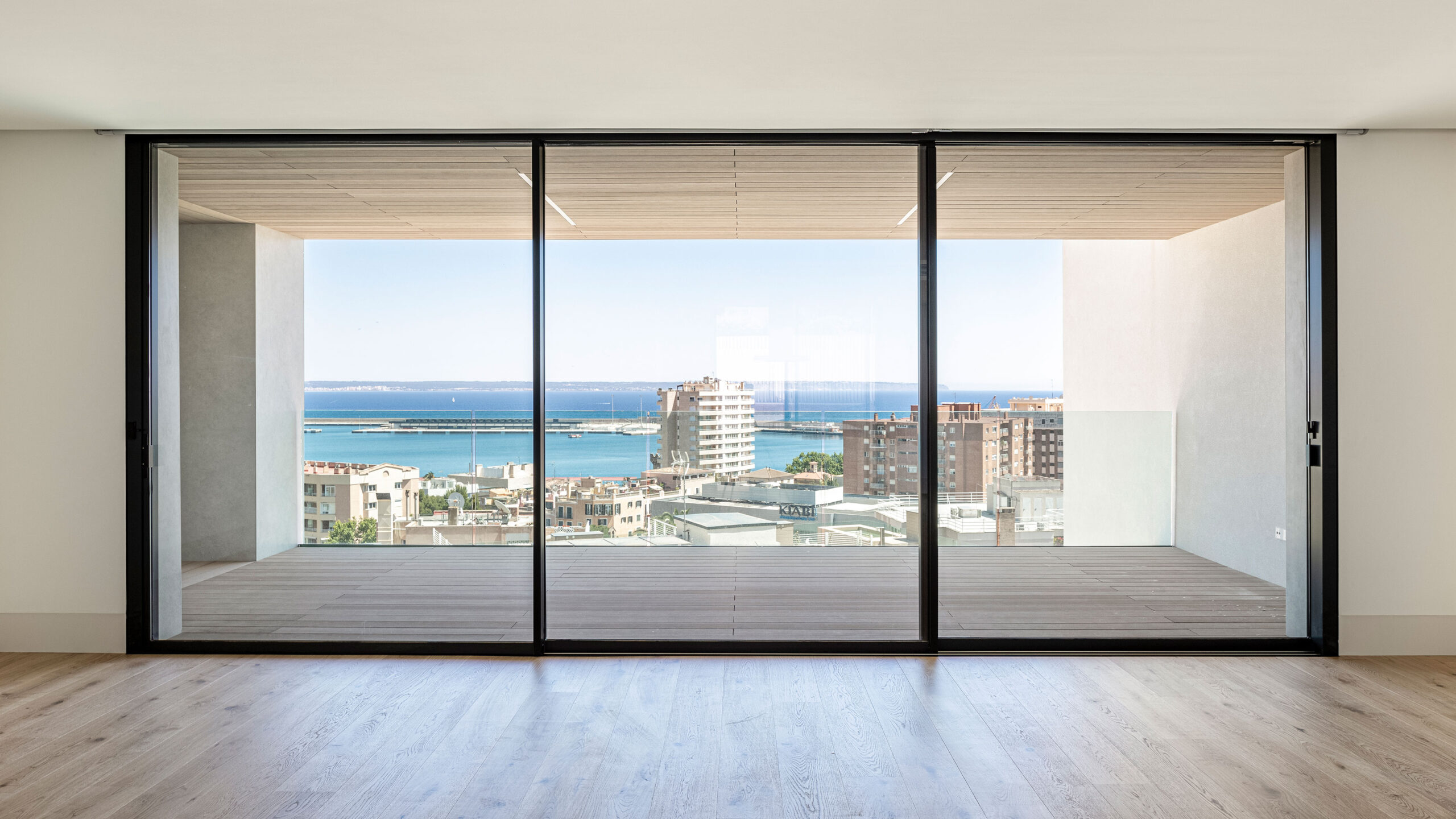
Beyond Monotony, Creating An Architectural Identity
This individualized design of the typologies seeking to maximize the outdoor spaces, creates a very dynamic façade where the physical limits of the dwellings are emphasized, creating a building with a lot of identity, where the different dwellings are easily identifiable from the outside. In this way, the usual monotony of collective housing is avoided, transforming it into a collection of individual, stacked and easily identifiable, dwellings. This strategy for the composition of the façade is a clear example of the aphorism “form follows function”.
In the middle spaces between the blocks, the external spaces and the connections between the blocks are developed, which, given the topography of the land, acquire importance and give unity to the design. A bridge from the street accesses the upper block, while the lower block connects to the community pool area with a set of elevator and bridge.
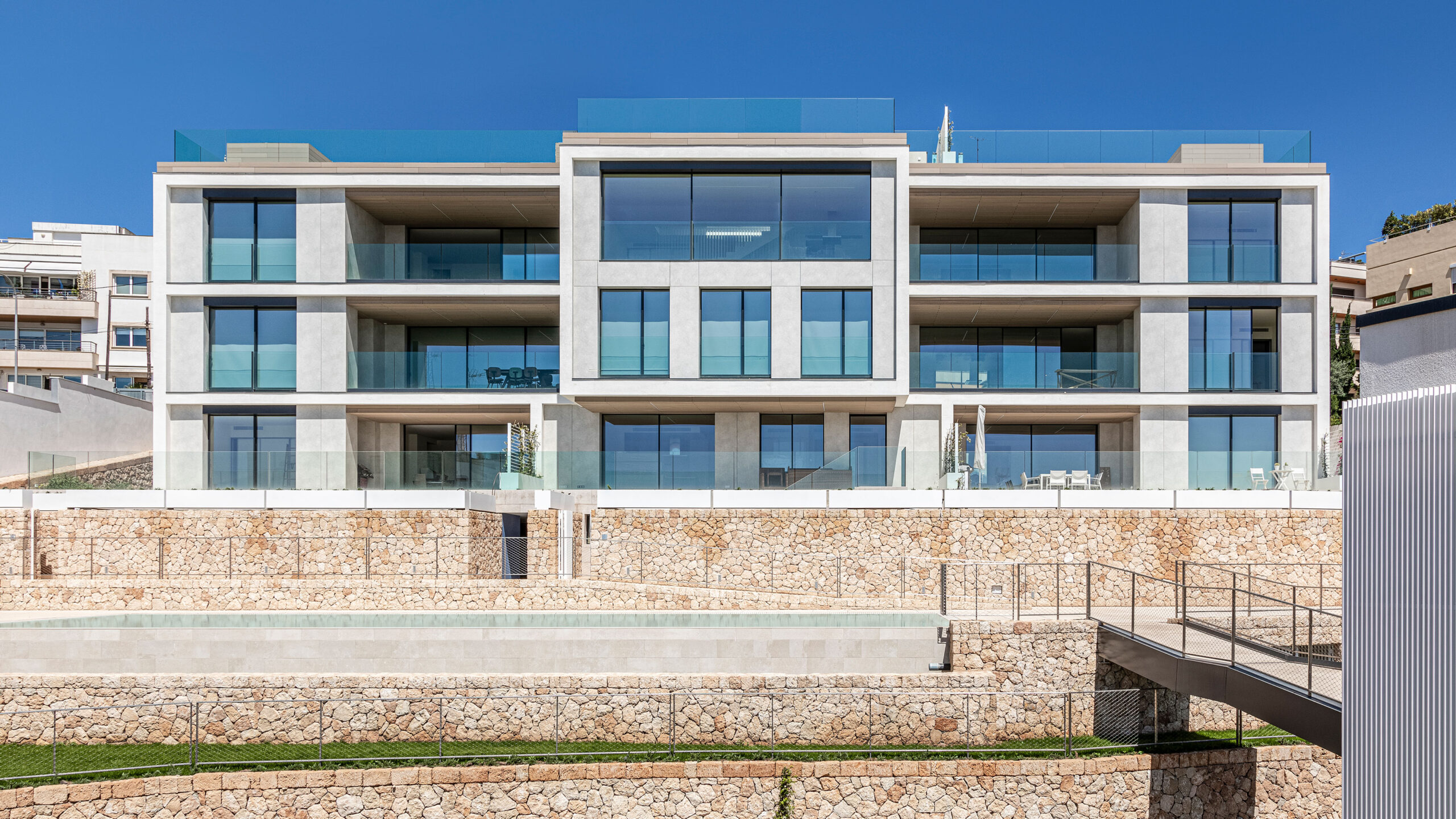
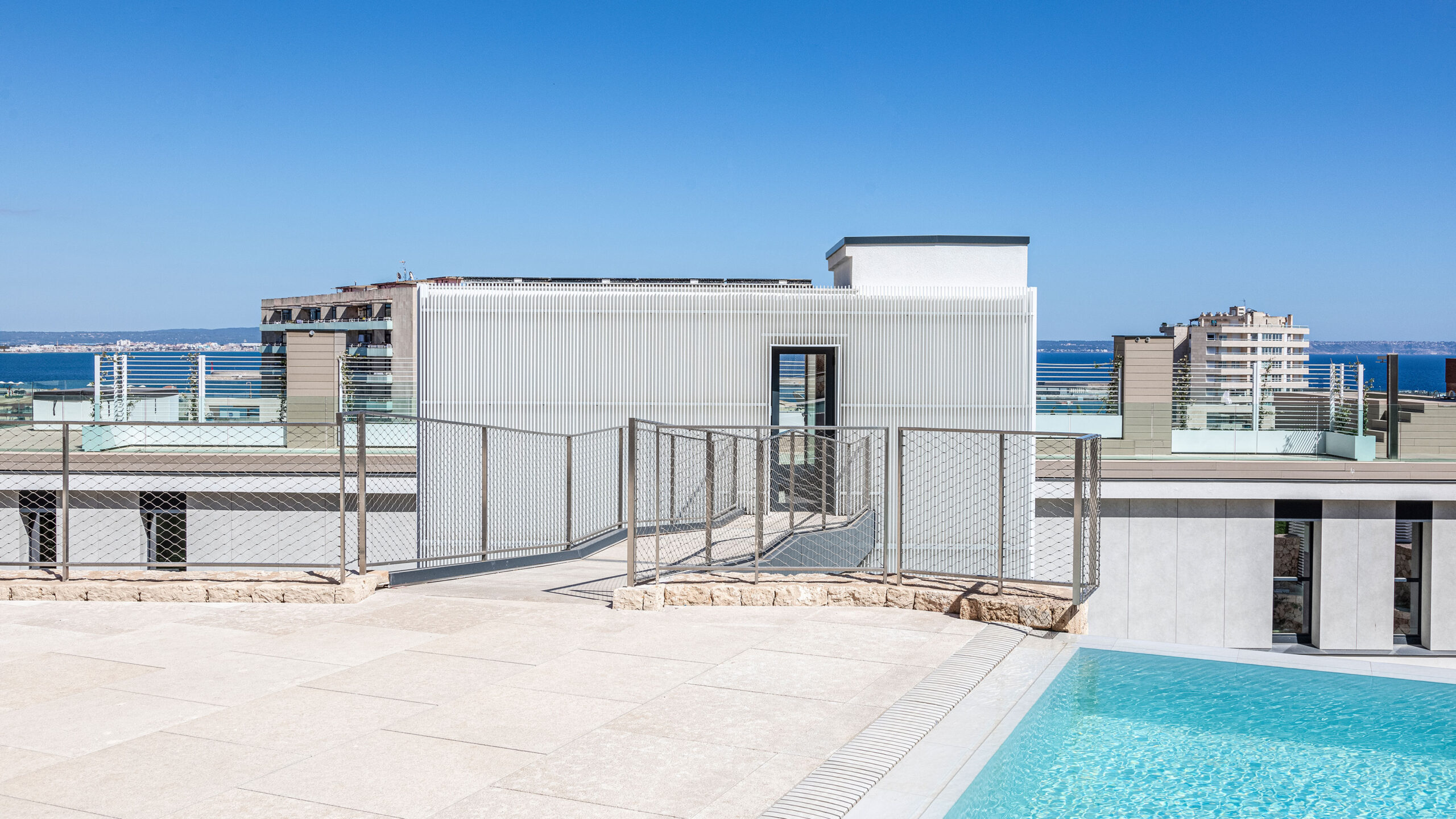
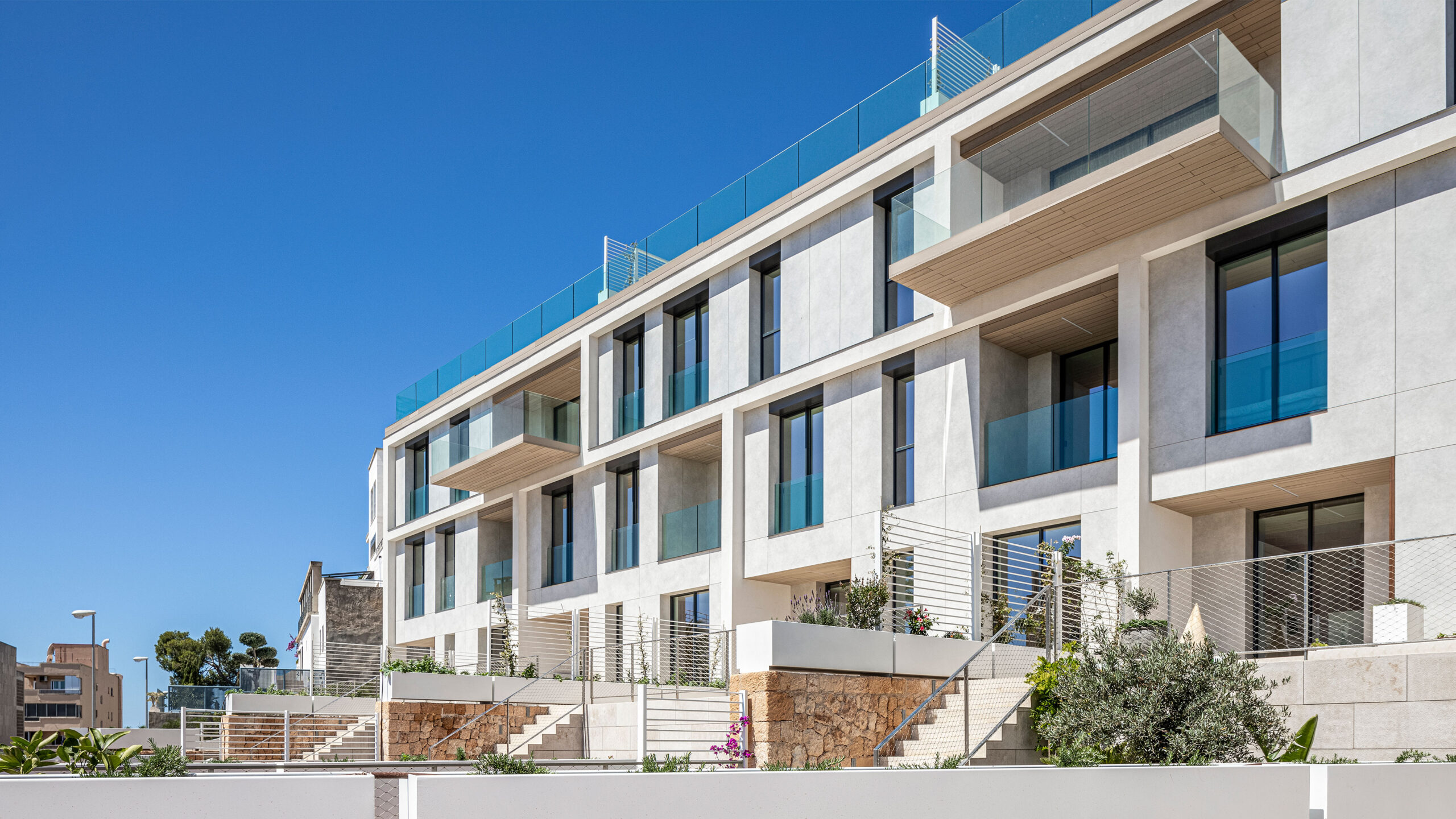
A Modern Approach To Sustainability
The materiality of the project is based on the search for sustainability and energy efficiency, since it has been designed following the guidelines of the Passivhaus low-consumption buildings. The entire exterior envelope of the buildings is resolved either with SATE enclosure or with Techlam ventilated façade, thus creating a continuous insulation envelope from the outside. The aluminium windows have micro-ventilation and thermal bridge breakage.
The exterior spaces are resolved with dry stonewalls; following the great tradition in Mallorca of this building technique.
