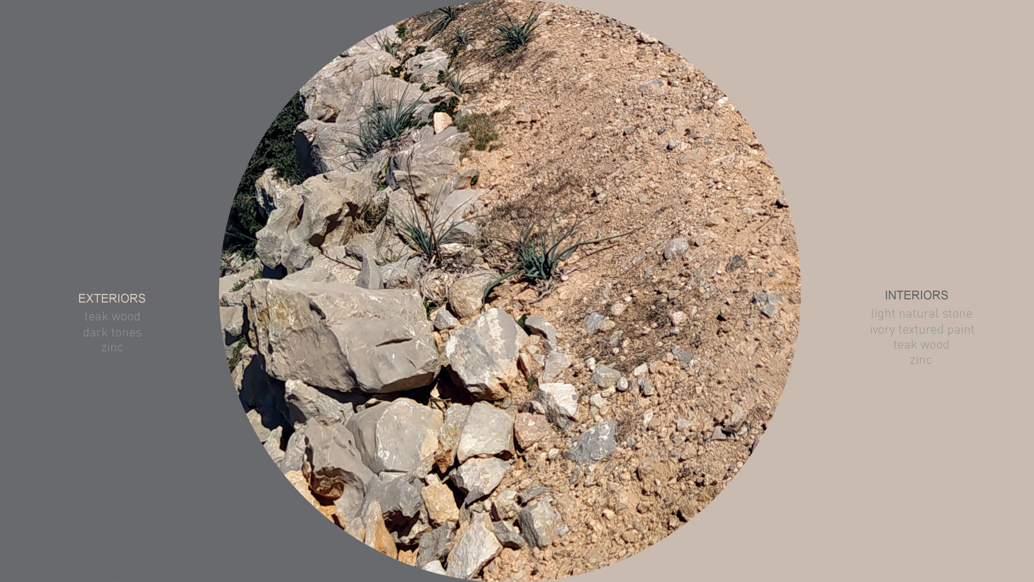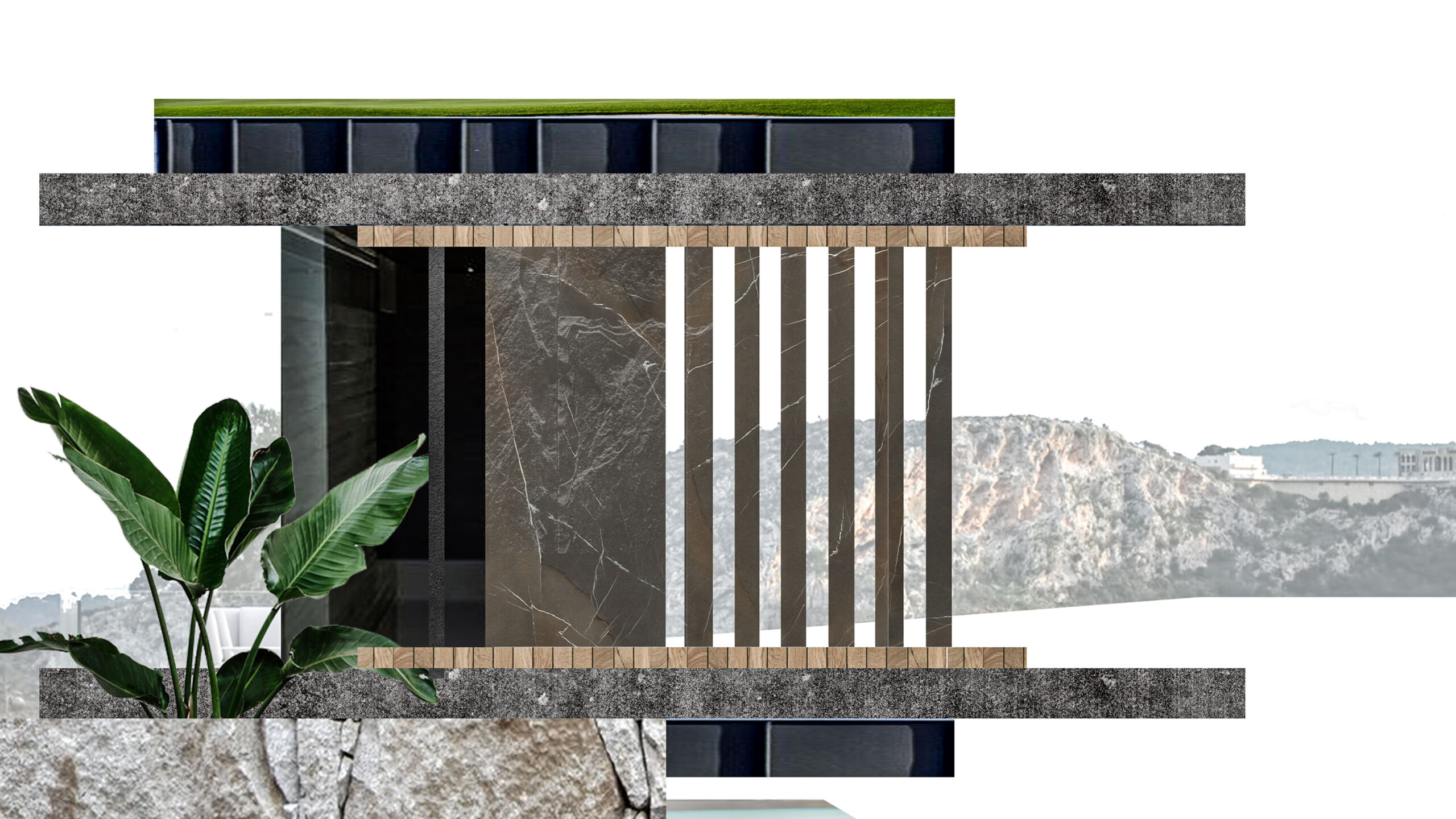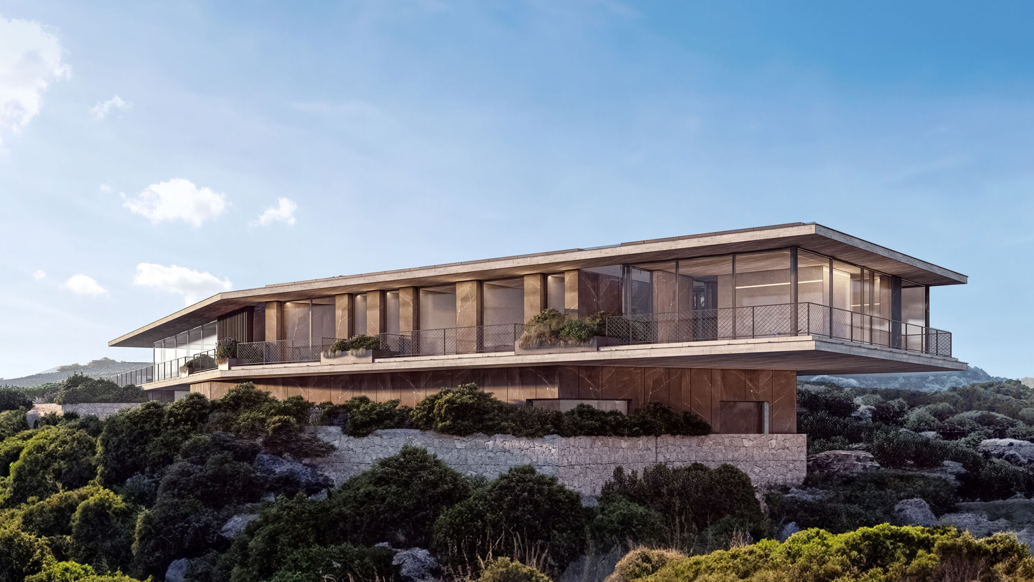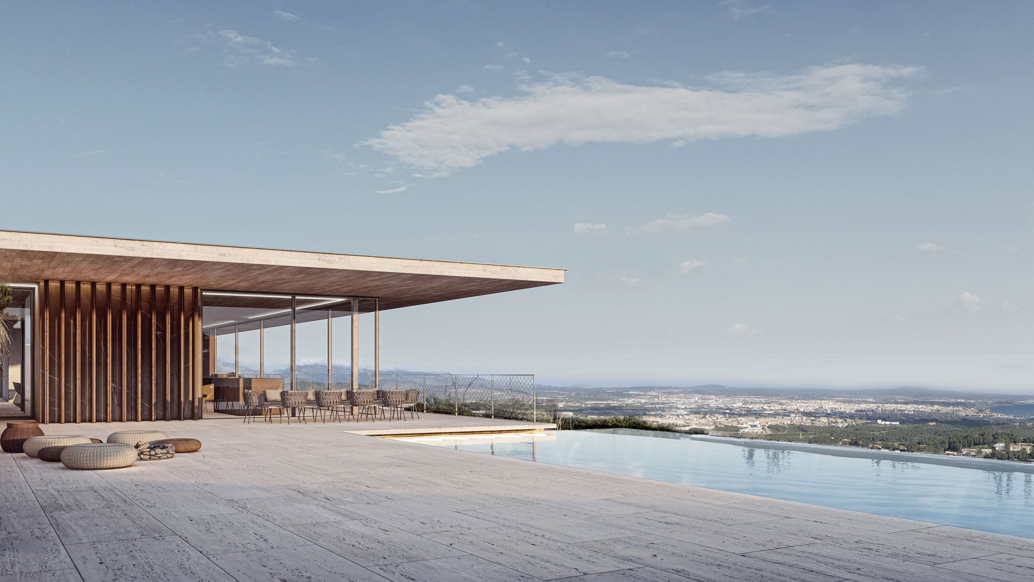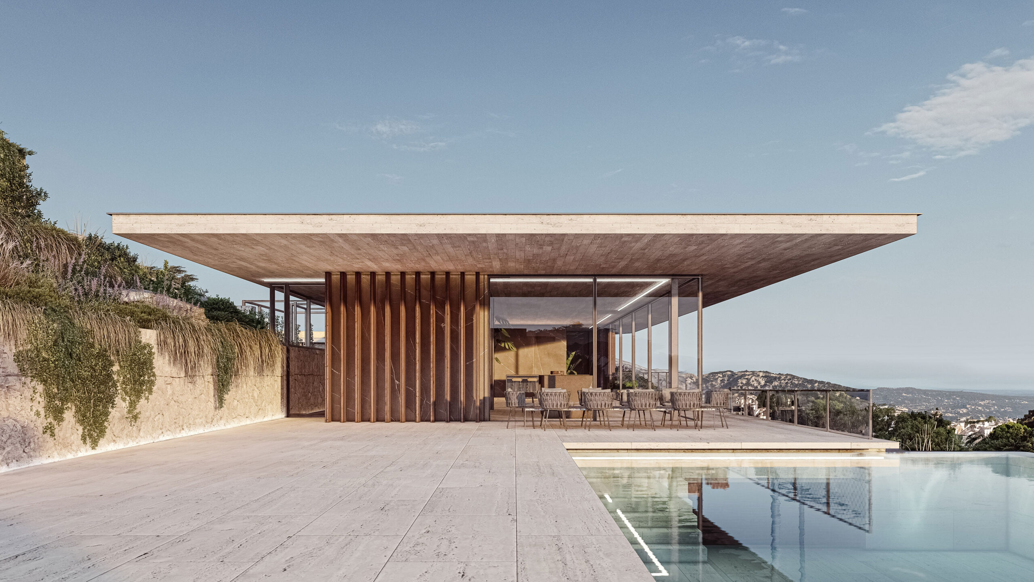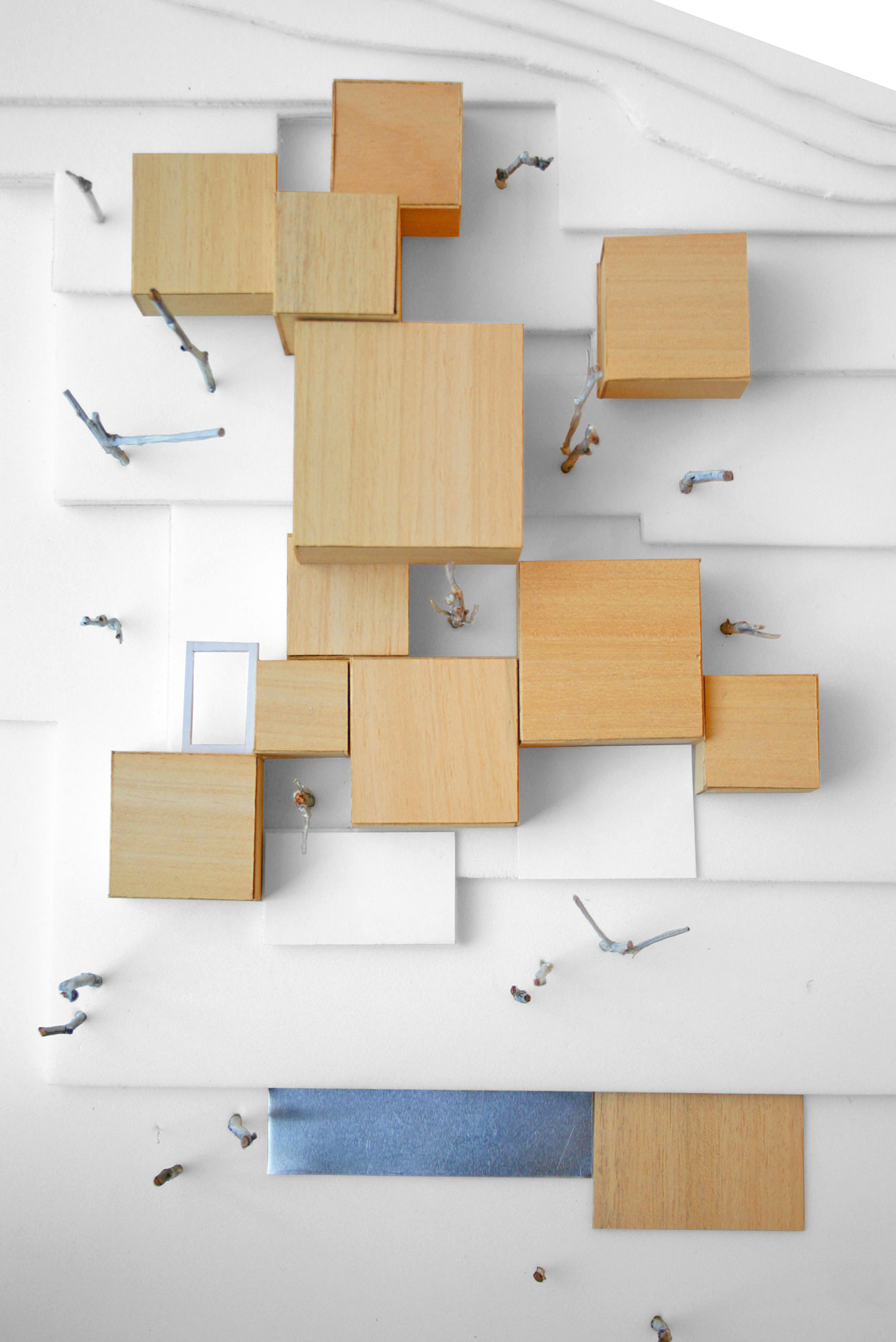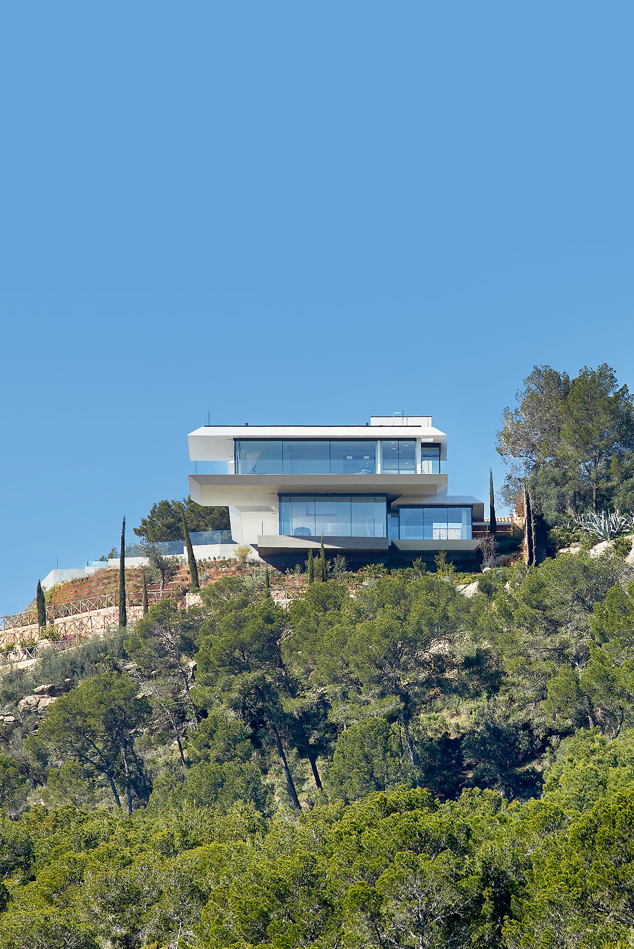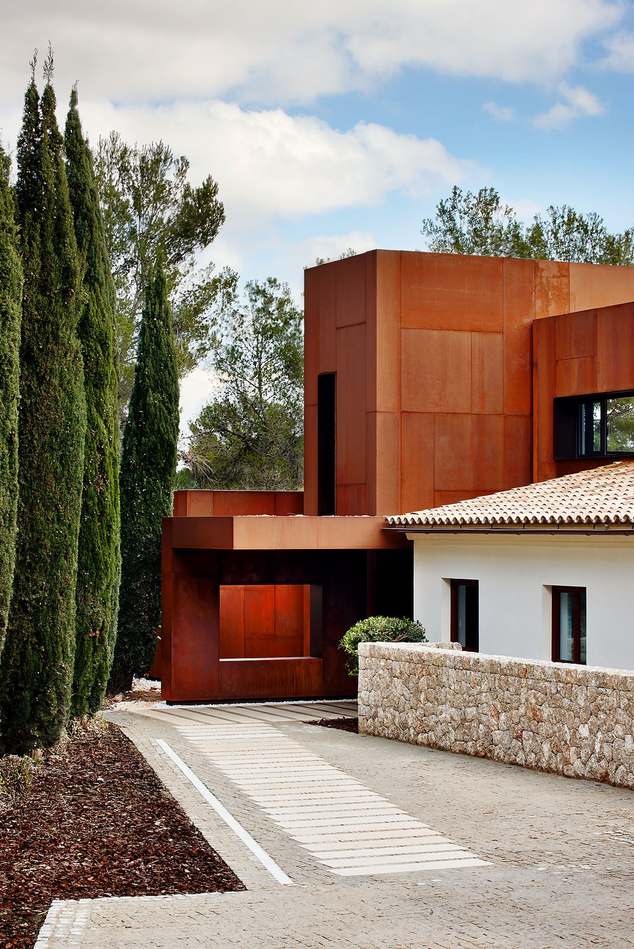The Mountain Collection
Concrete and glass horizons emerge and blend into the landscape of Palma de Mallorca
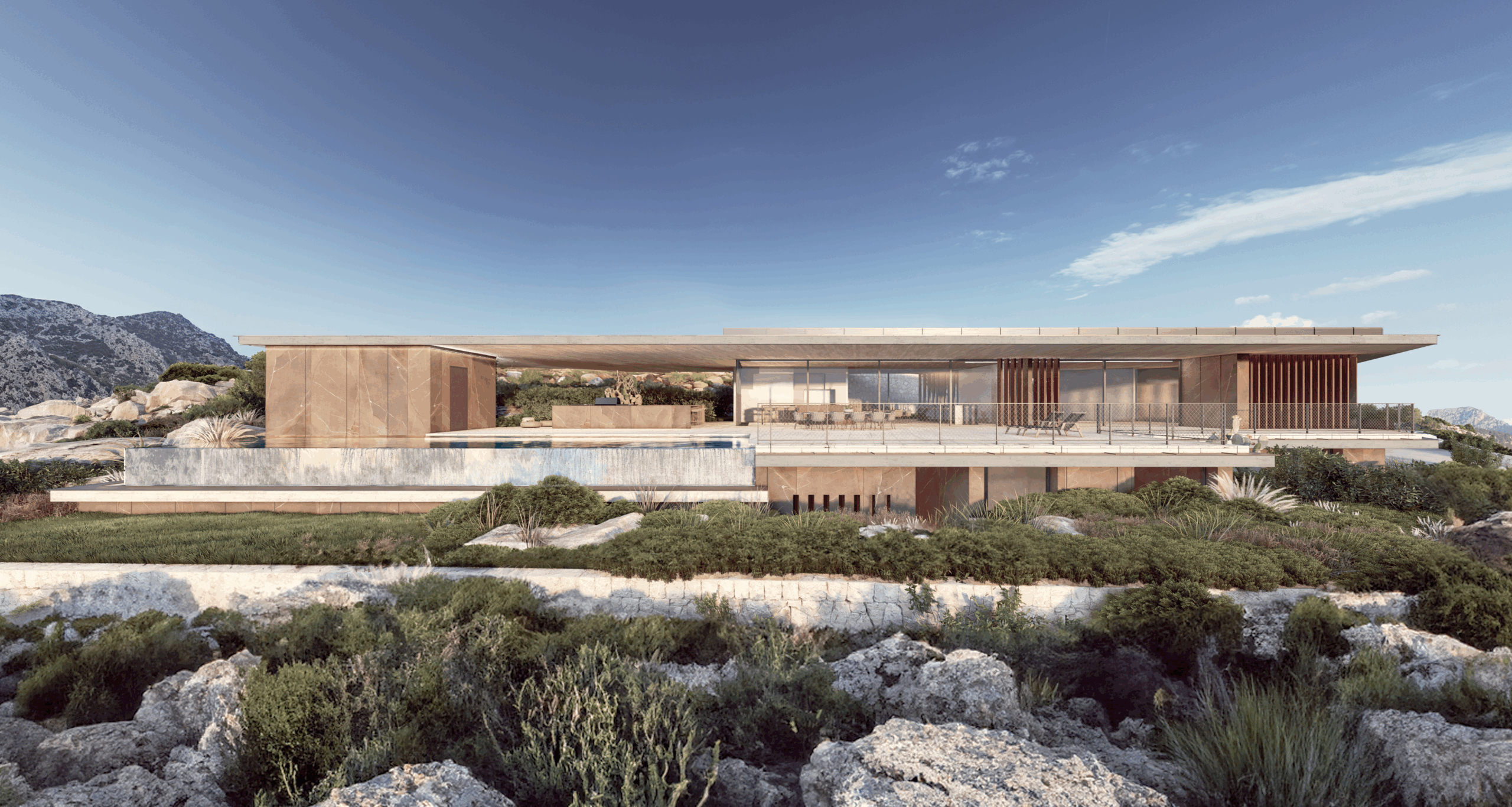
Twin houses integrated into the mountain with panoramic views
At the top of the Son Vida neighborhood in Palma de Mallorca, two homes are designed to blend harmoniously with the natural rocky environment. These twin houses stand out for their horizontal design, which frames the breathtaking views. An impressive concrete slab emerges from the mountain, creating a crack-like effect and providing continuous shade under which the houses are located. Focusing on sustainability and thermal comfort, the houses use local materials such as stone and concrete, maximize energy efficiency with solar panels, and integrate with the landscape through gardens inspired by the region’s topography.
Program
Private villa
Location
Palma de Mallorca, ES
Size
- Rock villa: 1.580,69 m2
- Edge villa: 1.605,71 m2
Client
privado
Year
2023
Budget
4.639.477,00 €
Architecture
GRAS Reynés Arquitectos
team
Guillermo Reynés, Álvaro Pérez, Klaudia Sadecka
Engineering
AMM Technical Group
Structure
AMM Technical Group
Rendering
GRAS Reynés Arquitectos
A unique setting on a mountain peak, 200 meters above sea level, with great views of the bay of Palma de Mallorca and the Sierra de Tramontana. A rugged natural environment of exposed rock offers a unique 360-degree panorama. The views, the mountain’s unique topography, the project’s visual impact, and the privacy required by the client dictate the design of the project.
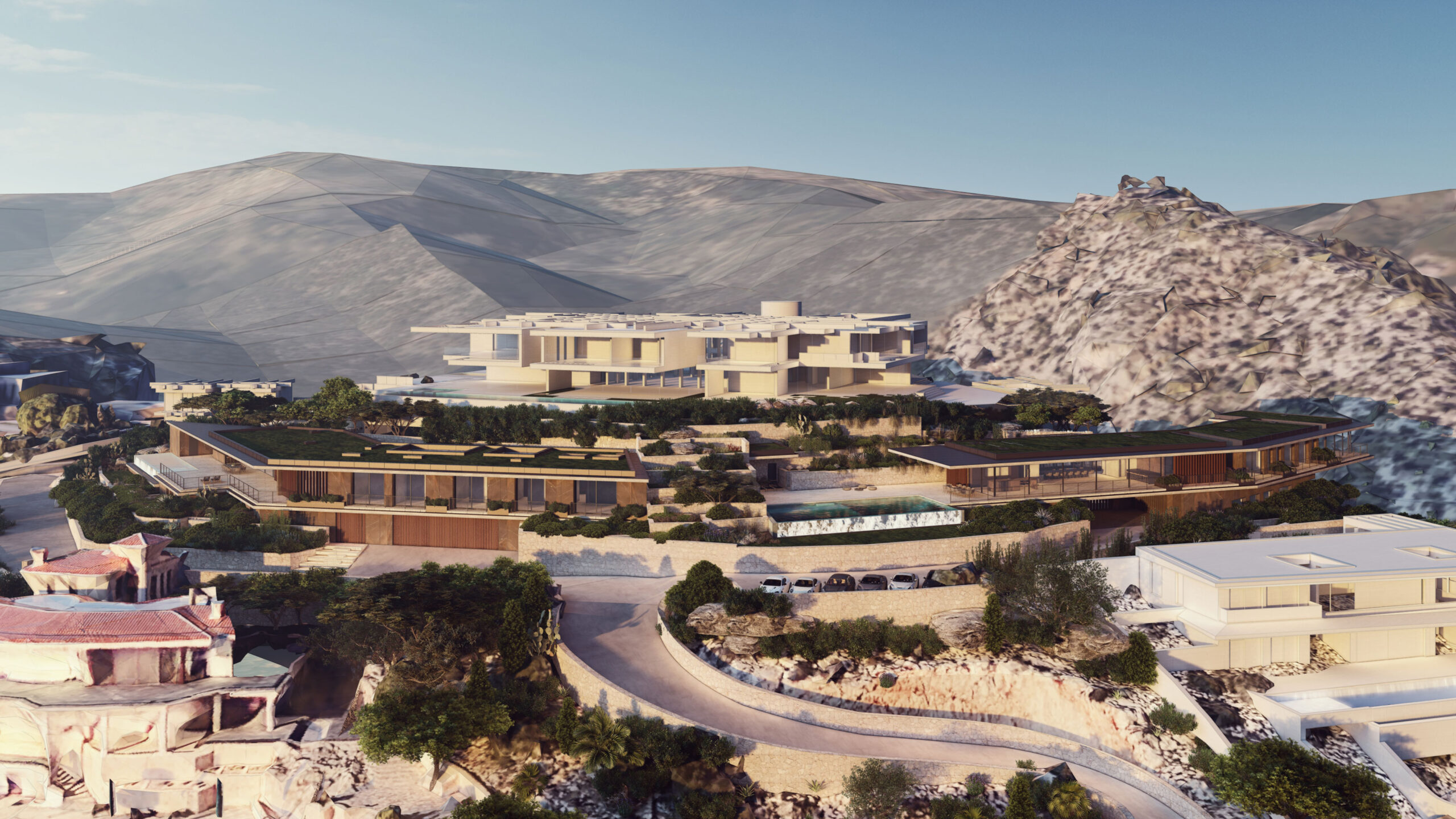
Design in harmony with the natural context and the mountainous landscape
The vastness of the views is overwhelming. It is necessary to create a “frame” and set a boundary to these views that aligns with the domestic scale of the buildings. The design emphasizes extreme horizontal lines to frame and limit the views. By designing the villas together, twin but not identical as they share a concept but differ subtly, the horizontality is further accentuated as the houses blend and present themselves to the landscape as a single entity.
Like a fold of exposed rock jutting into the valley, a large concrete slab emerges from the mountain. Within the concrete slab, the exposed rock and nature are integrated. Under the concrete slab, the homes are set back from the edge, creating continuous horizontal shade, a crack, a fold in the mountain.
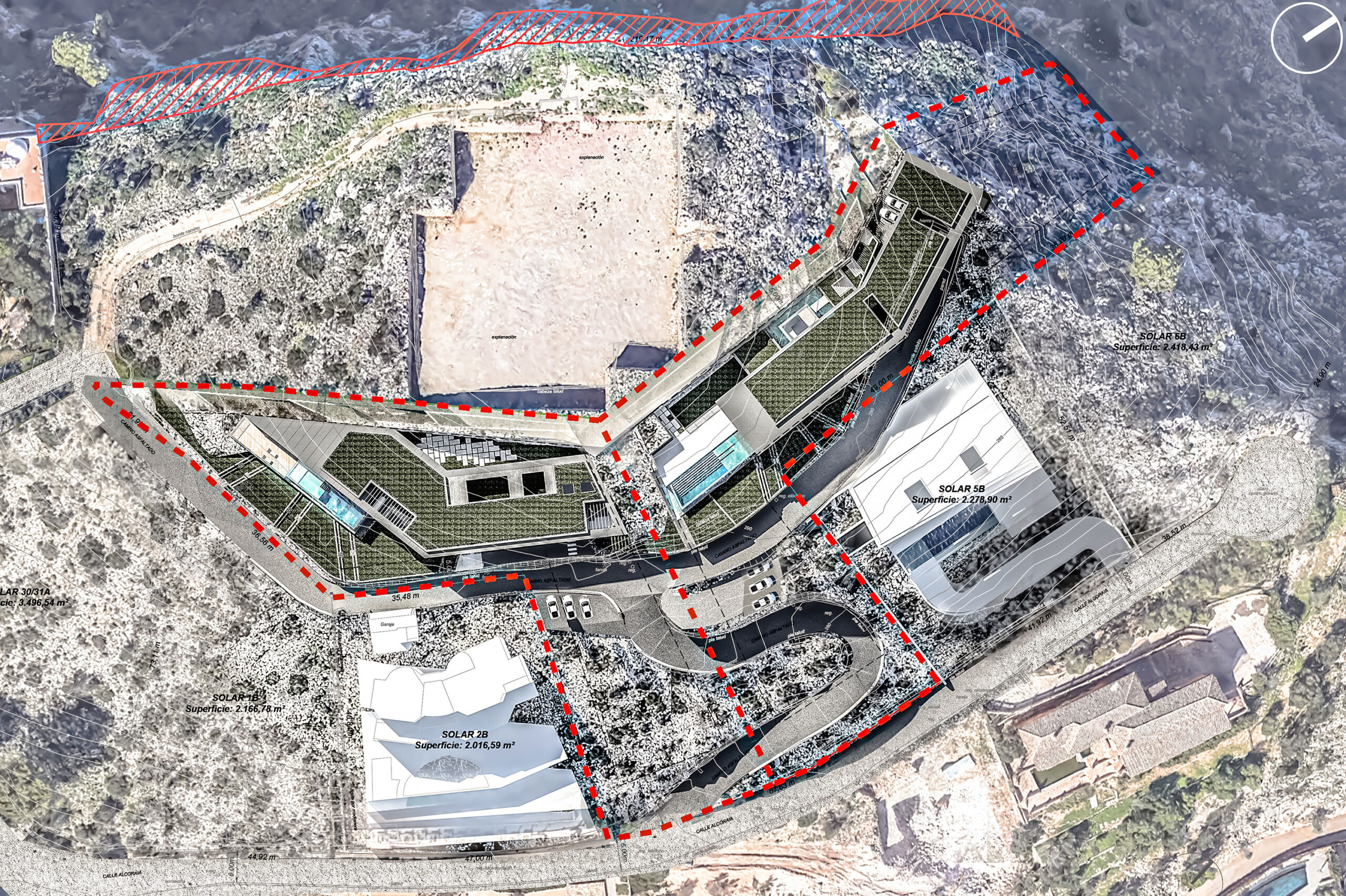
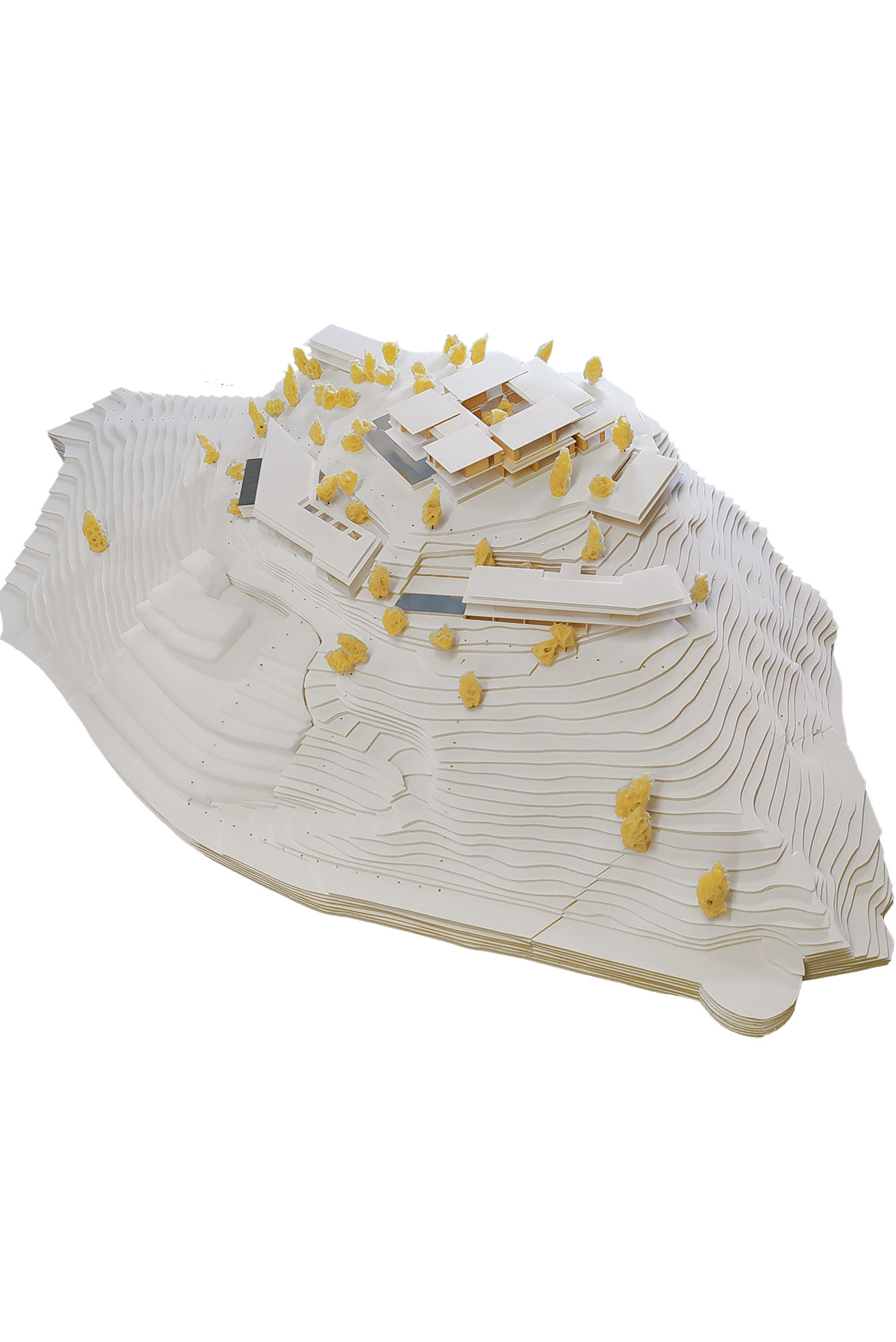
Analysing and responding appropriately to the interaction between the city and the mountain, as well as the impact of the buildings on the mountainous environment, is crucial – indeed a responsibility.
The strategy described above is appropriate to minimise this impact. It resolves the placement of the buildings in a single horizontal layer, creating, from a distance, a continuous horizontal line in shadow, made with materials that match the topography of the mountain: concrete and stone in shades similar to the existing rock on the mountain.
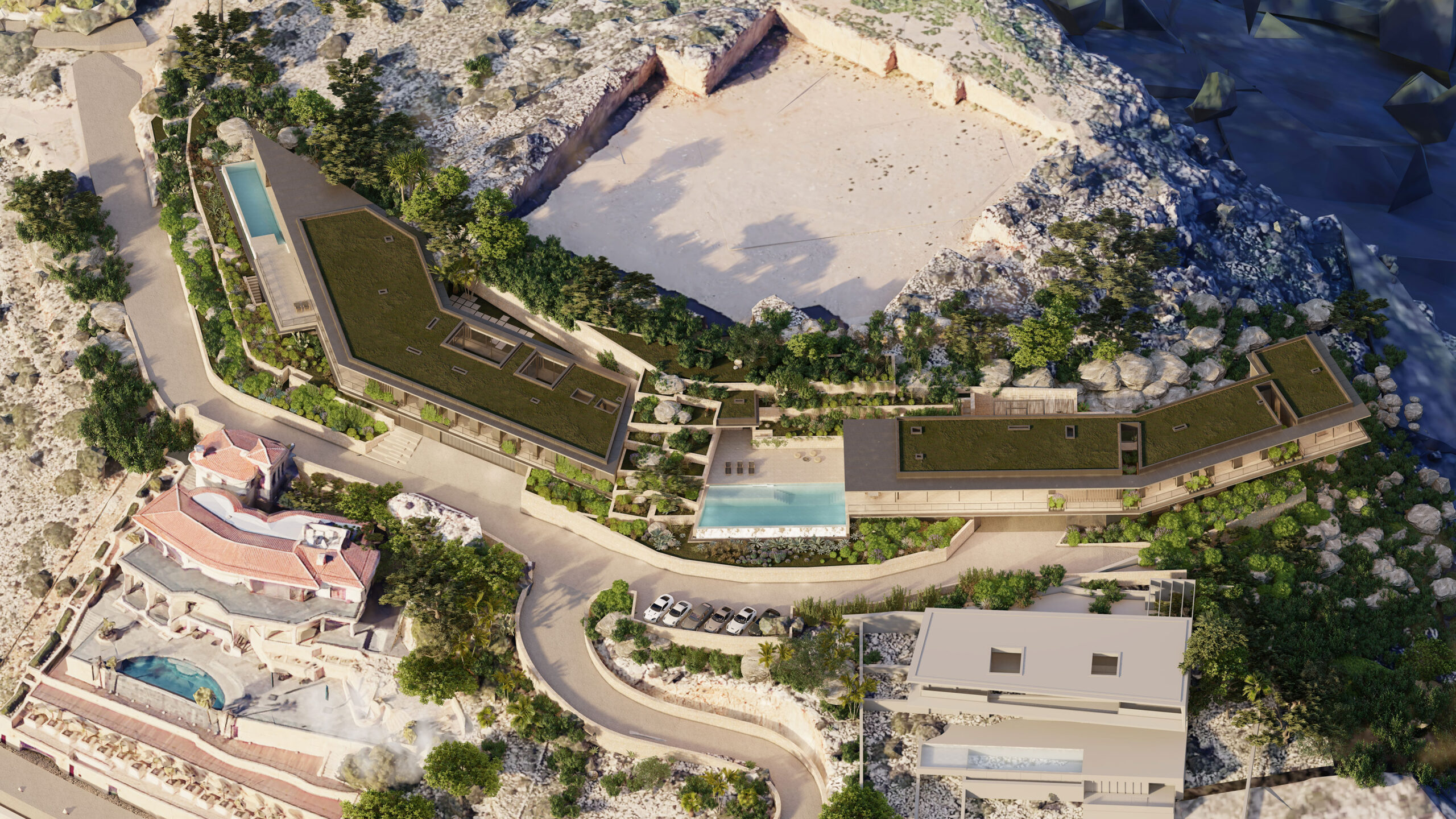
Functional spaces and interior comfort
One of the main challenges of the project is to limit the scale of the intervention. Therefore, the two houses are developed on two floors instead of the three floors allowed by regulations.
In the east house, named Edge, access is on the lower level. Alongside this, the garage, service and utility areas are located, complementary to the main program. The garage, given the suburban context and exclusive car access to the plot, becomes a very important element in the design. It is treated as the main entrance of the house, incorporating natural light through a patio. From here, access to the upper floor is through a double-height space, a void in the mountain.
The main floor is the house itself. The entire main program of the house is developed on a single level, following a very clear scheme: the public areas to the west, for the best orientation and sunset views, and the bedrooms to the east. An academic decision that fits with the program and the topography of the plot. The public areas such as the living room, kitchen, and terraces consist of a large continuous space where the boundaries between outside and inside are blurred. Partition walls are reduced to a minimum and the various programmes are determined by the furniture.
The fluidity of the design enhances the concept of the buildings, in which a concrete slab, coming out of the hill, defines the intervention. Below the slab is the house, in front is the sea and the views, behind is the mountain. At the boundary with the view and the outside, glass carpentry is used with total opening, while towards the mountain, terraces are integrated to increase the amount of light, gardens and cross ventilation in the house.
To the west of the house, the 5 bedrooms are organized around a patio, all with en-suite bathrooms, balconies, and views of the bay of Palma.
The materiality of the house comes from the context and the scale of the intervention. The concrete slab is left exposed and in its natural dark grey color to blend with the surrounding rocks. Between the slab and the ground, two materials: large prefabricated stone panels, in line with the scale of the intervention, and large floor-to-ceiling glass windows. The large overhang of the slab itself protects the enclosures from direct sunlight, and for the more exposed areas, vertical slat structures are designed. The roof is covered with vegetation, a natural extension of the mountain. These simple and direct choices make up the entire exterior of the houses.
The interior also seeks to reflect the duality of mountain-views. The concrete is left exposed in the common areas, both on the ceiling and in the structural elements. The walls are clad in wood, and the flooring consists of large-format travertine marble slabs, both inside and outside. All this is complemented by unique furniture pieces.
The west house, Rock, is a twin to Edge, differing only in the adaptation to the terrain. In this case, the house is finished with a large overhang-viewpoint.
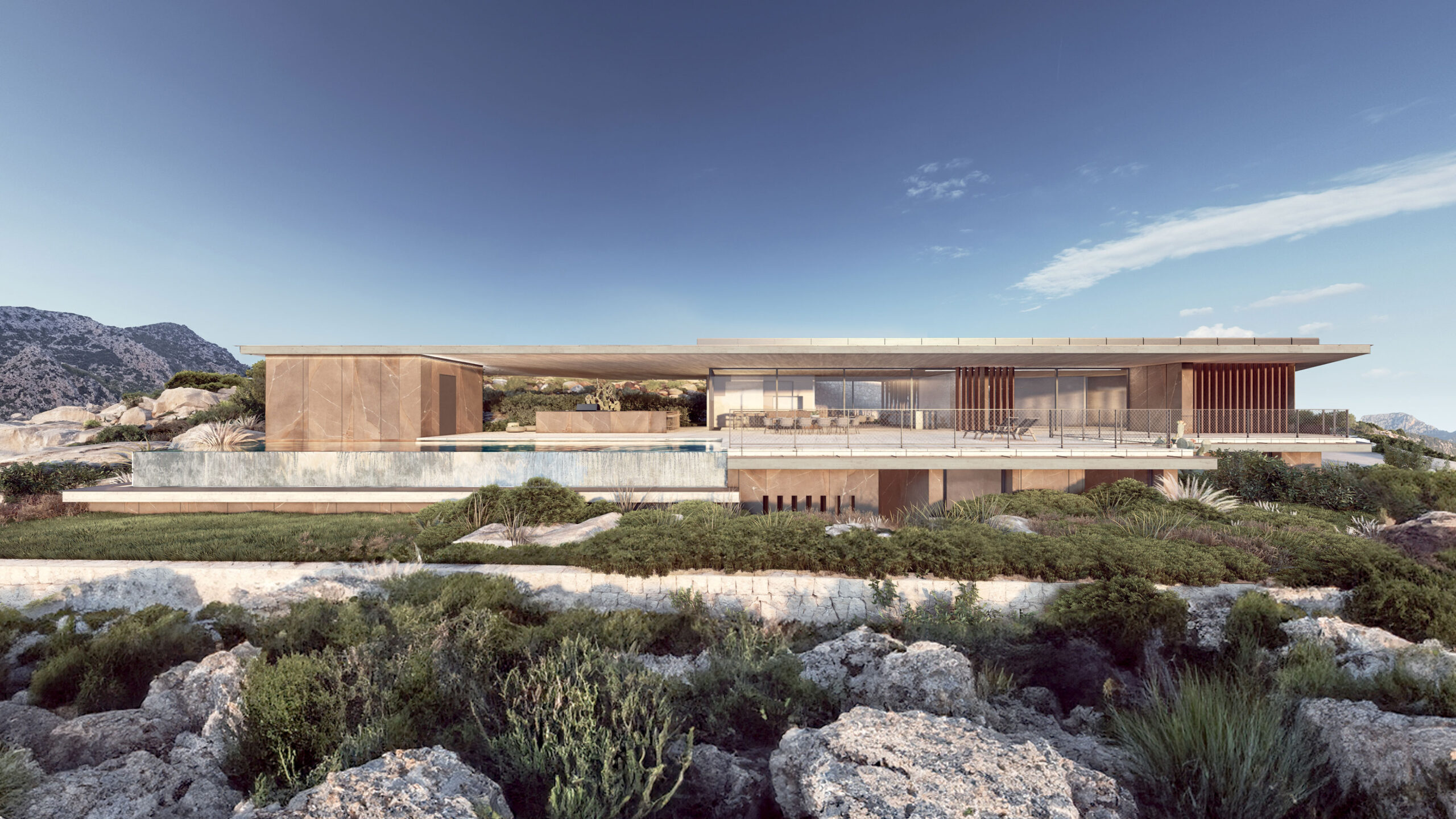
Sustainability and energy efficiency in perfect harmony with the natural environment
The very layout of the houses creates a thermal refuge, being located under a thick layer of vegetation and concrete, and deeply set into the mountain.
The concrete overhang, along with the slats, protects the glass from direct sunlight. Despite having many square meters of glass, the houses have very little direct sunlight. In addition to the initial thermal refuge strategy, the entire house is designed with passive insulation criteria, adding generous thicknesses to the enclosures and installing high solar protection and insulating glass. These strategies are complemented by the large photovoltaic installation on the roof. By designing the houses on a single floor, there is a huge roof surface for solar panels, placed horizontally, generating zero visual impact. The 223 kW planned cover the entire energy demand of the houses, both for heating-cooling and for their own electrical consumption, making them zero carbon footprint homes. The installation of a heat pump, with heat recovery and powered by the solar panels, cools the house in summer and heats it in winter with underfloor heating.
The design of the garden and outdoor spaces is inspired by the terraced architecture of the Sierra de Tramontana. There is no better way to integrate into the territory and create optimal planting conditions for olive trees, carob trees, and pines, endemic trees, which, along with the lower shrub layer of mastic, rosemary, lavender, and myrtle, form the garden of the houses. The terraces are built with rocks from the excavation itself. The garden design reinforces the idea of the houses as a inhabited terrace, a thermal refuge embedded in the mountain.
