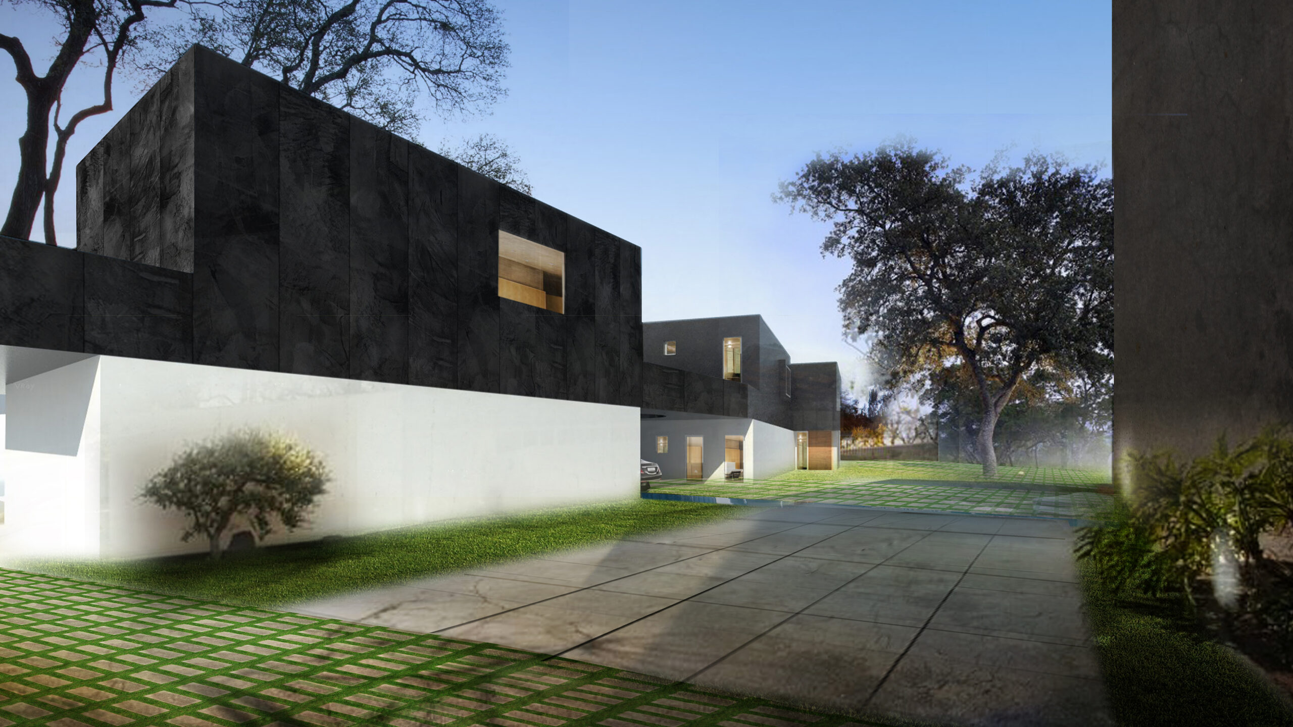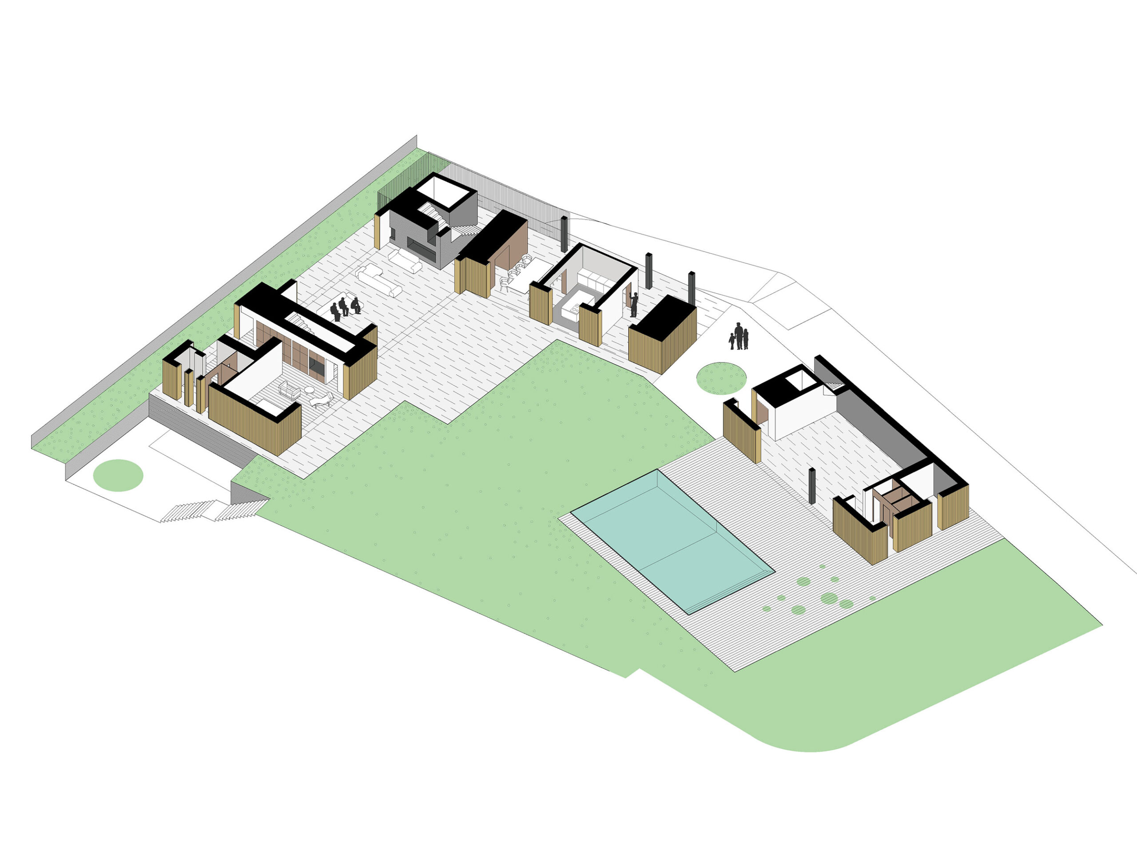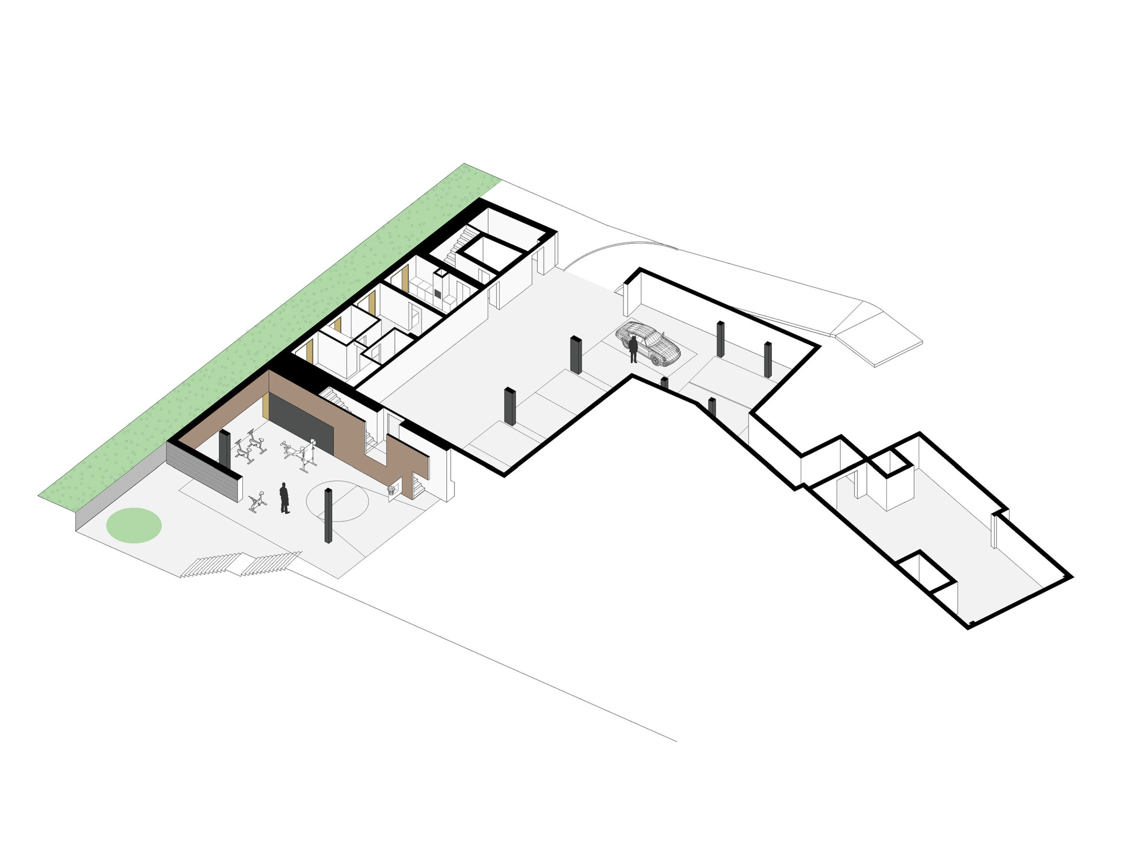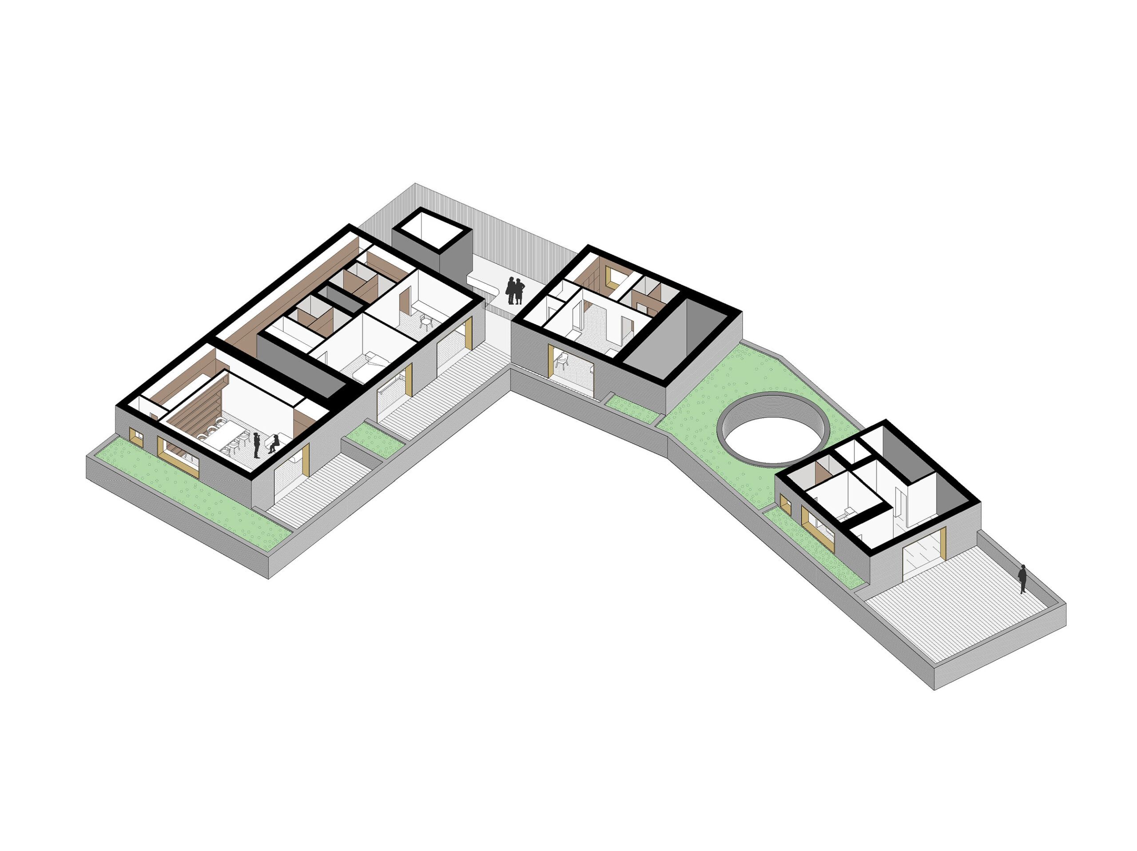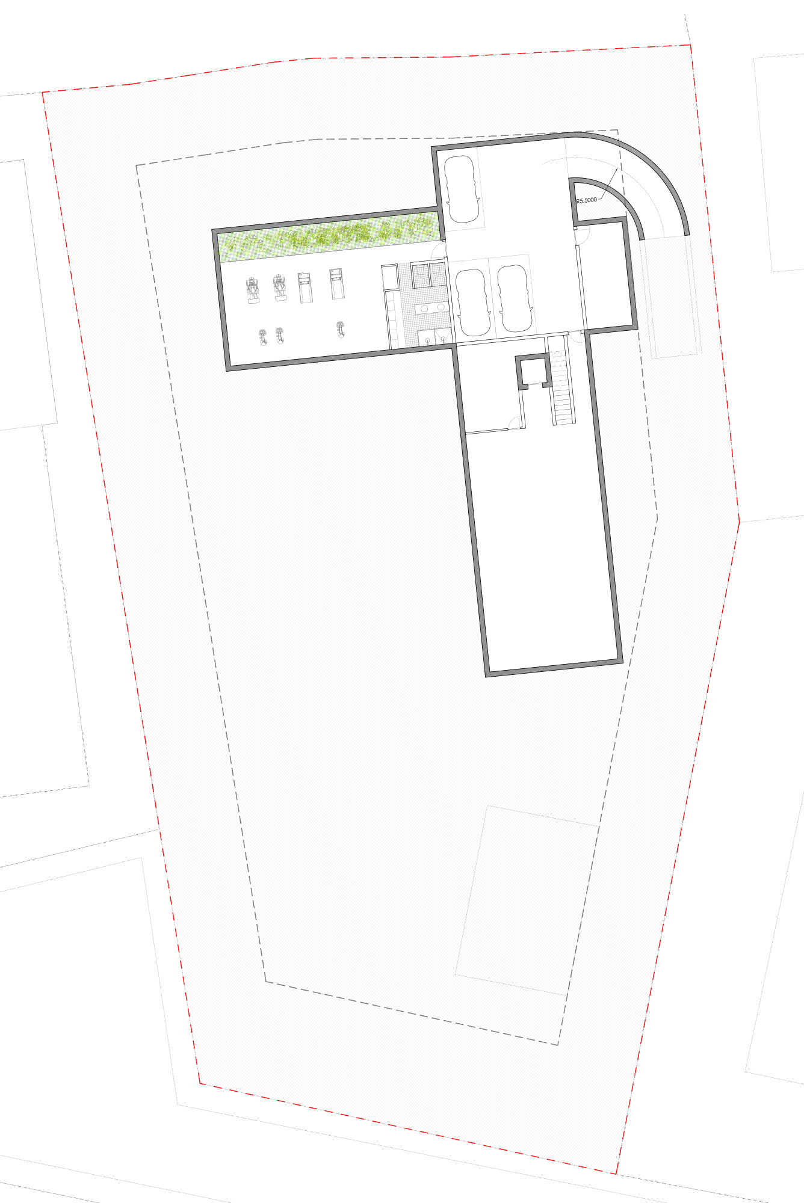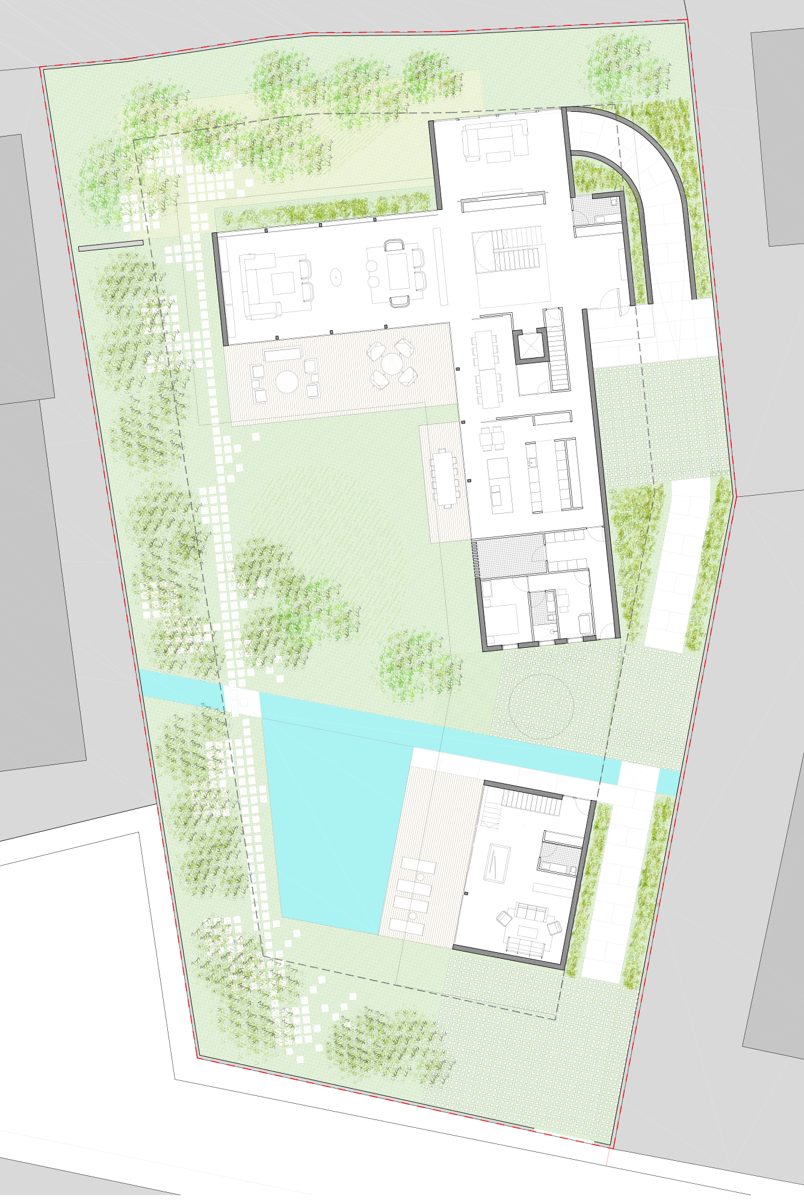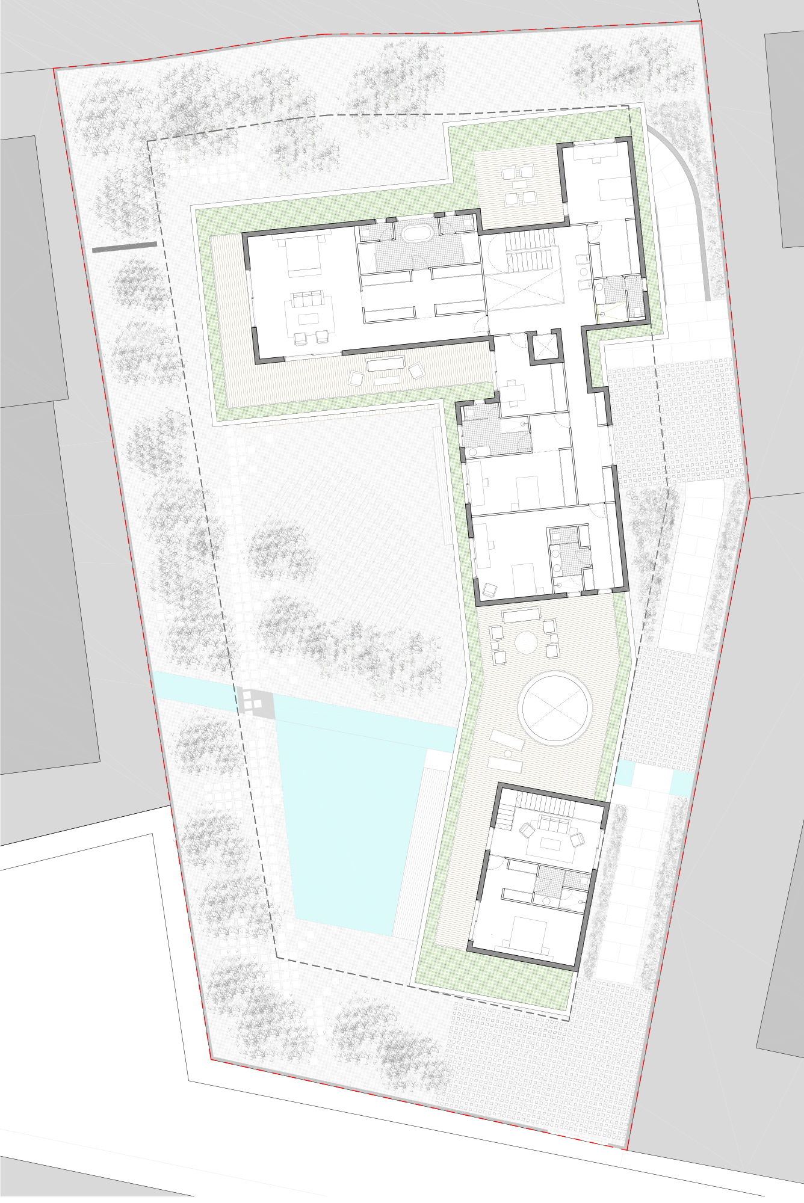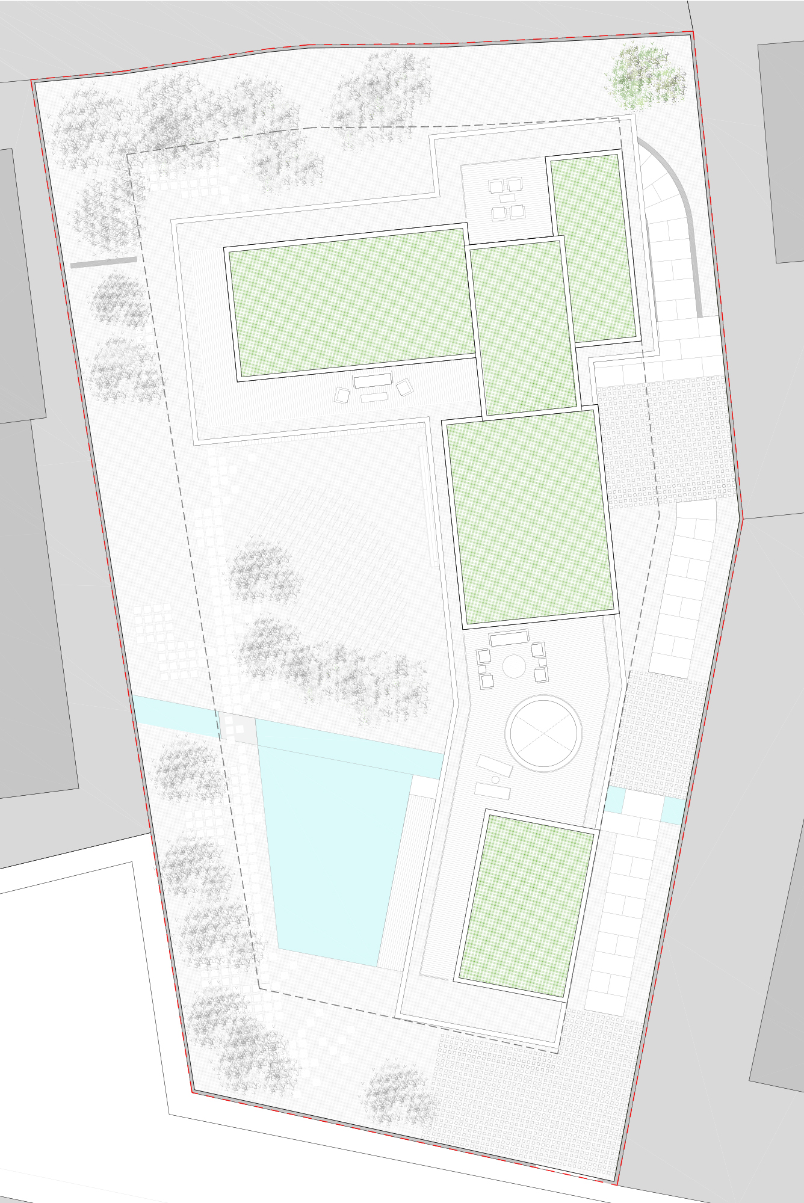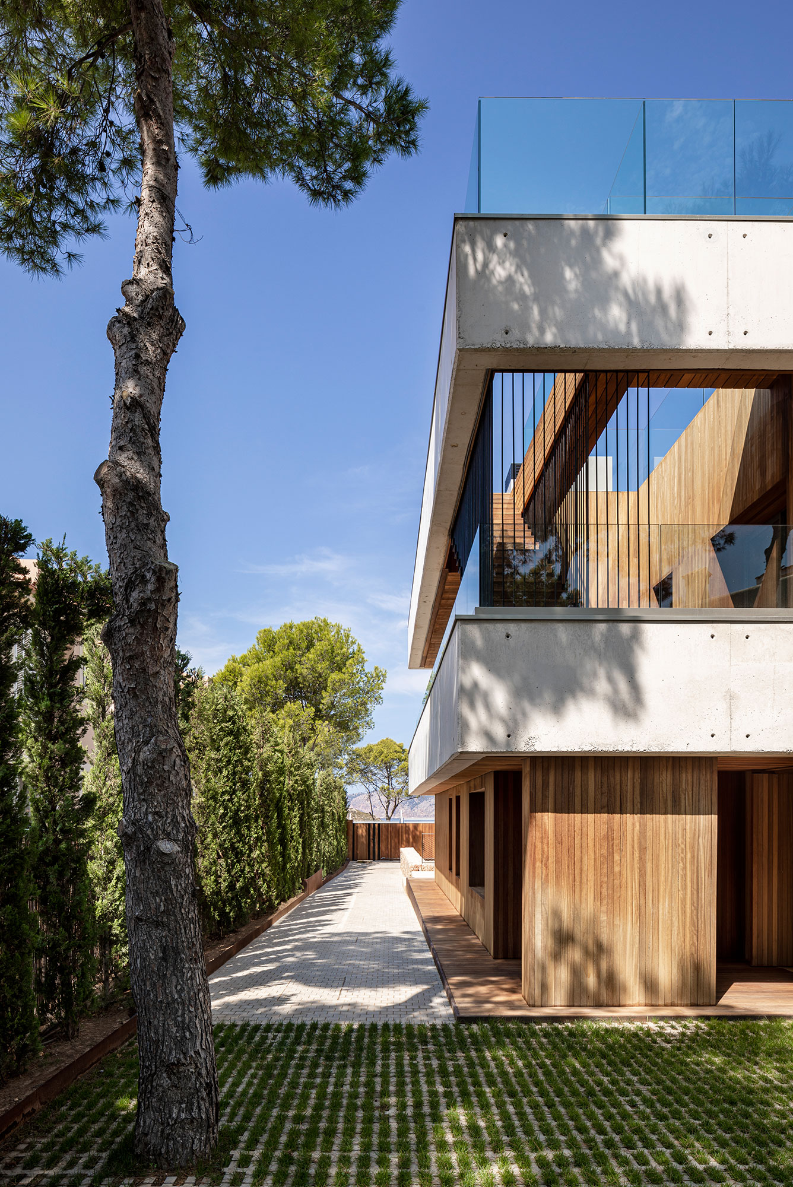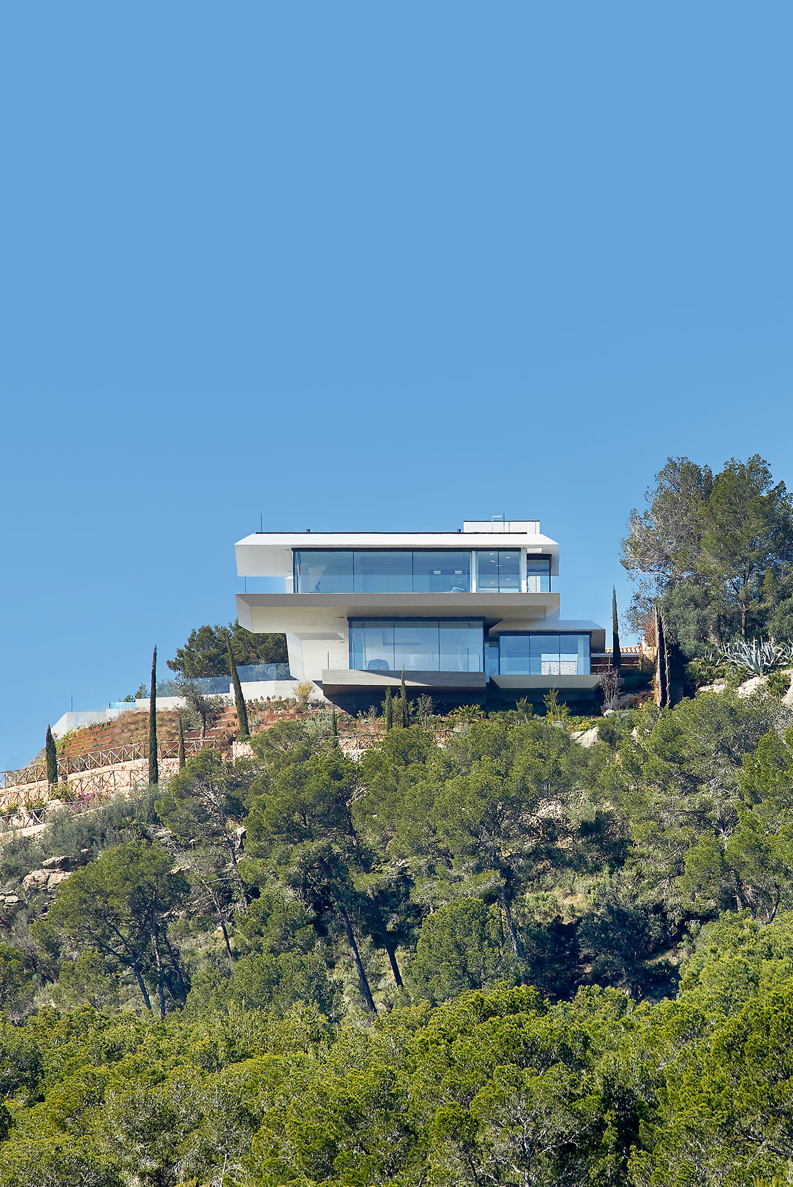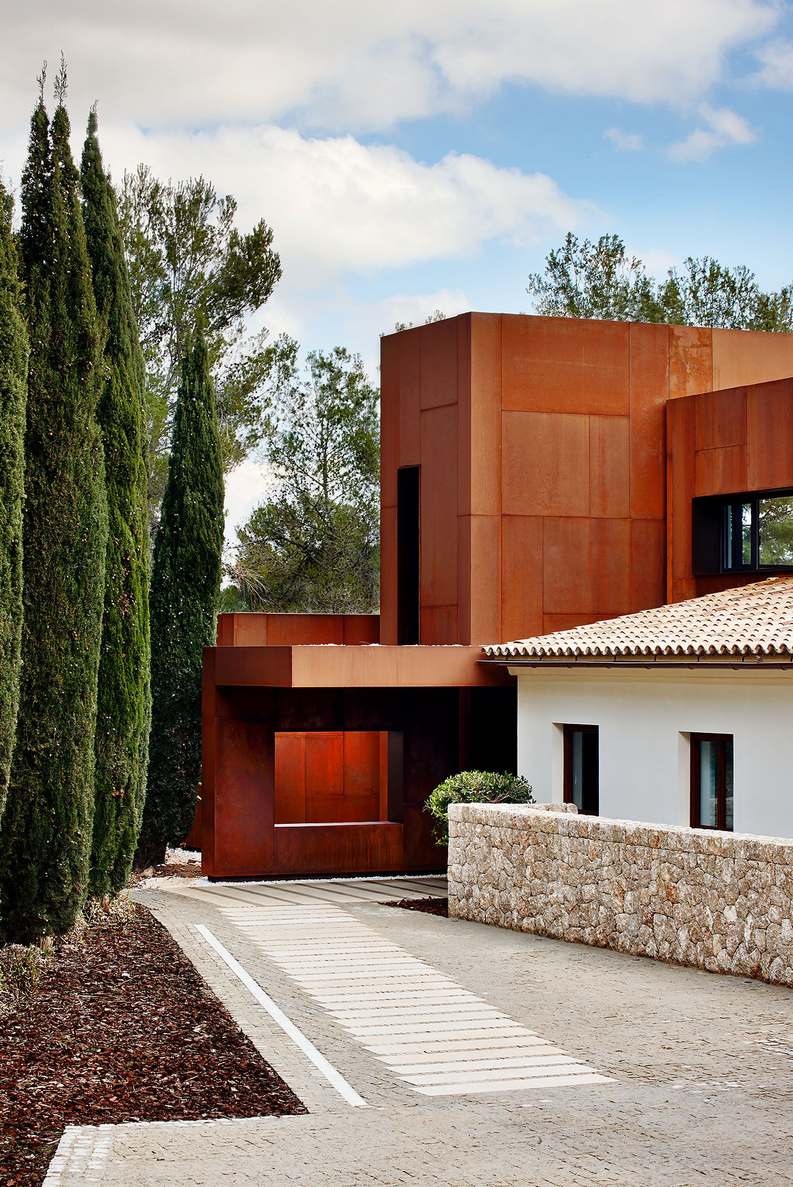VILLA L+
Suburban Living Sheltered by Concrete & Open to Light
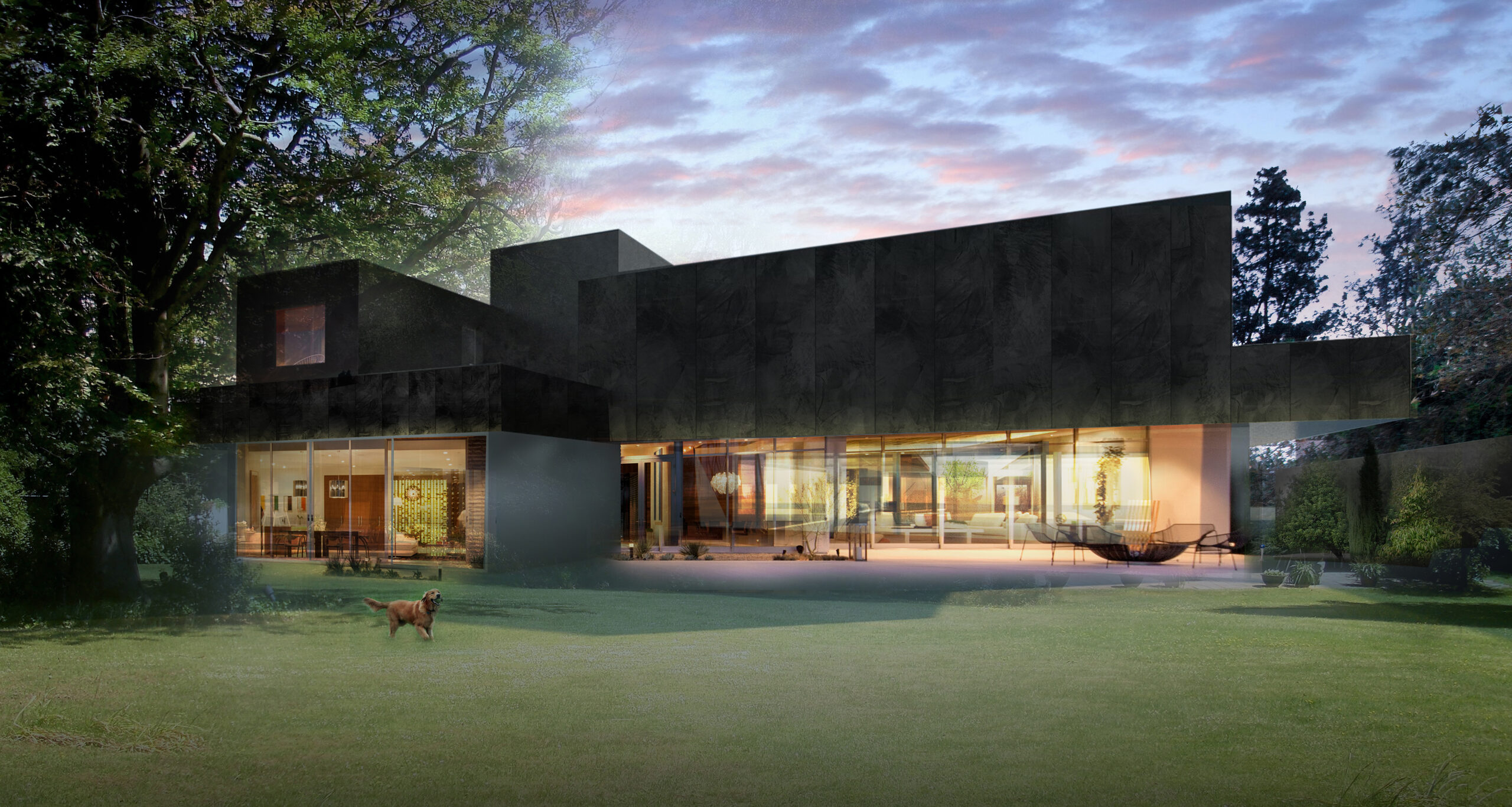
A Quiet Architecture Rooted in Form and Context
Villa L+ is a private residence located in the Conde Orgaz neighbourhood, a suburban enclave at the heart of Madrid. Conceived in response to the plot’s conditions, the house unfolds in an L-shaped plan, opening towards the southwest to maximise natural light, privacy and garden space. With an upper volume of black concrete that reinterprets a traditional slate roof and a ground floor rendered in glass and wood, the house strikes a delicate balance between mass and lightness, engaging in a respectful dialogue with its context.
Type
Residential, Single-family Home
Location
Madrid, ES
Size
1.000 m²
Client
Private
Year
2016
Budget
960.000,00 €
Architecture
GRAS Reynés Arquitectos
Team
Guillermo Reynés, Álvaro Pérez, Alicia Camino, Iria Gámez, Laura Purlyté, Filip Szafalowic
Technical Architect:
Leandro Núñez Fuentes, Enrique Maroto Arroyo
Structure
Mecanismo
MEP
Úrculo Ingeniería
Renders:
GRAS Reynés Arquitectos
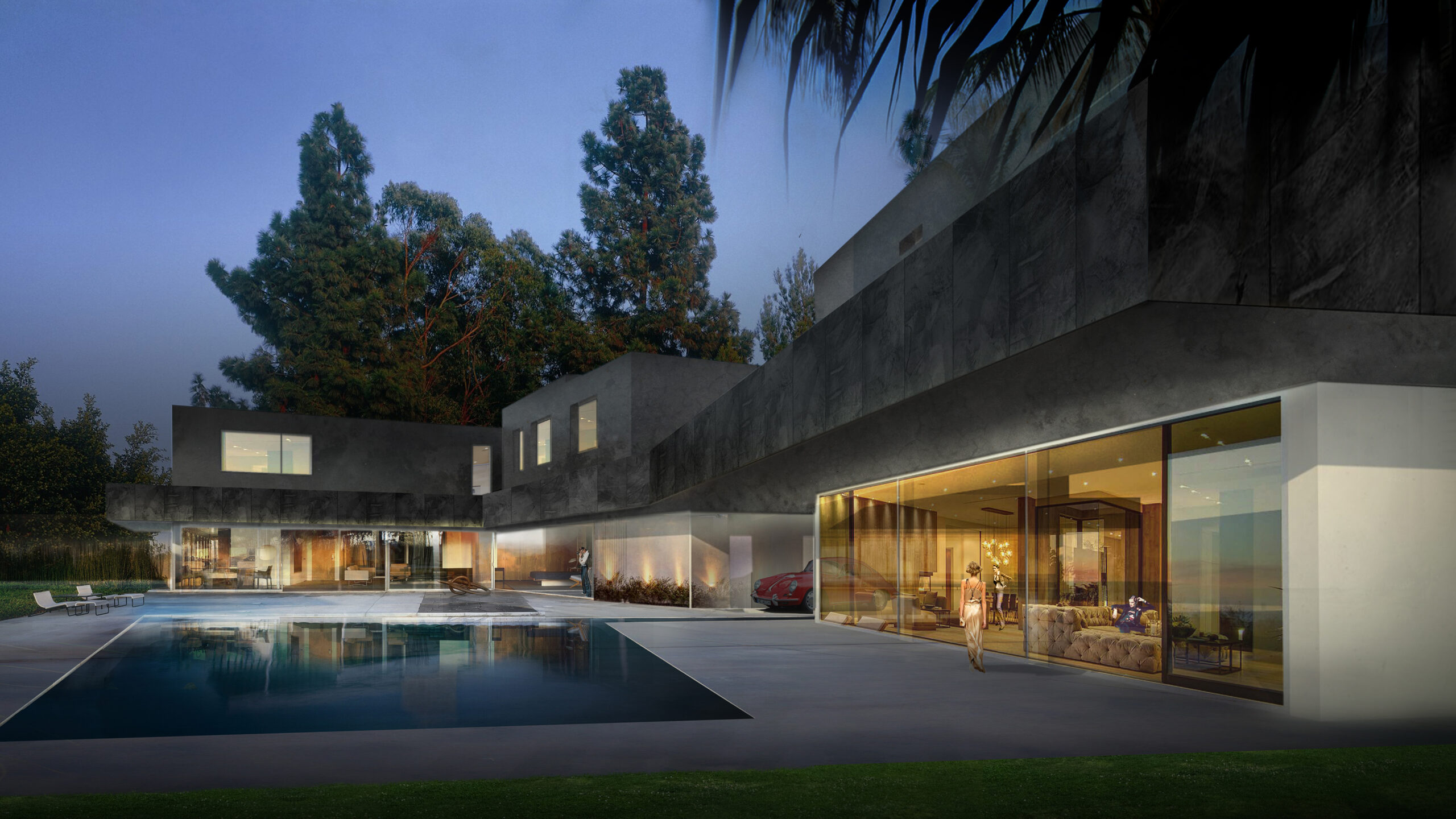
A Geometry Designed to Shield and Embrace
The project responds to a central challenge: a large, flat plot surrounded by neighbouring houses that challenge privacy. To address this, the house extends along the northeastern perimeter, adopting an L-shaped plan that embraces the garden while opening towards the southwest. This strategy not only optimises sunlight and views but also protects the interior.
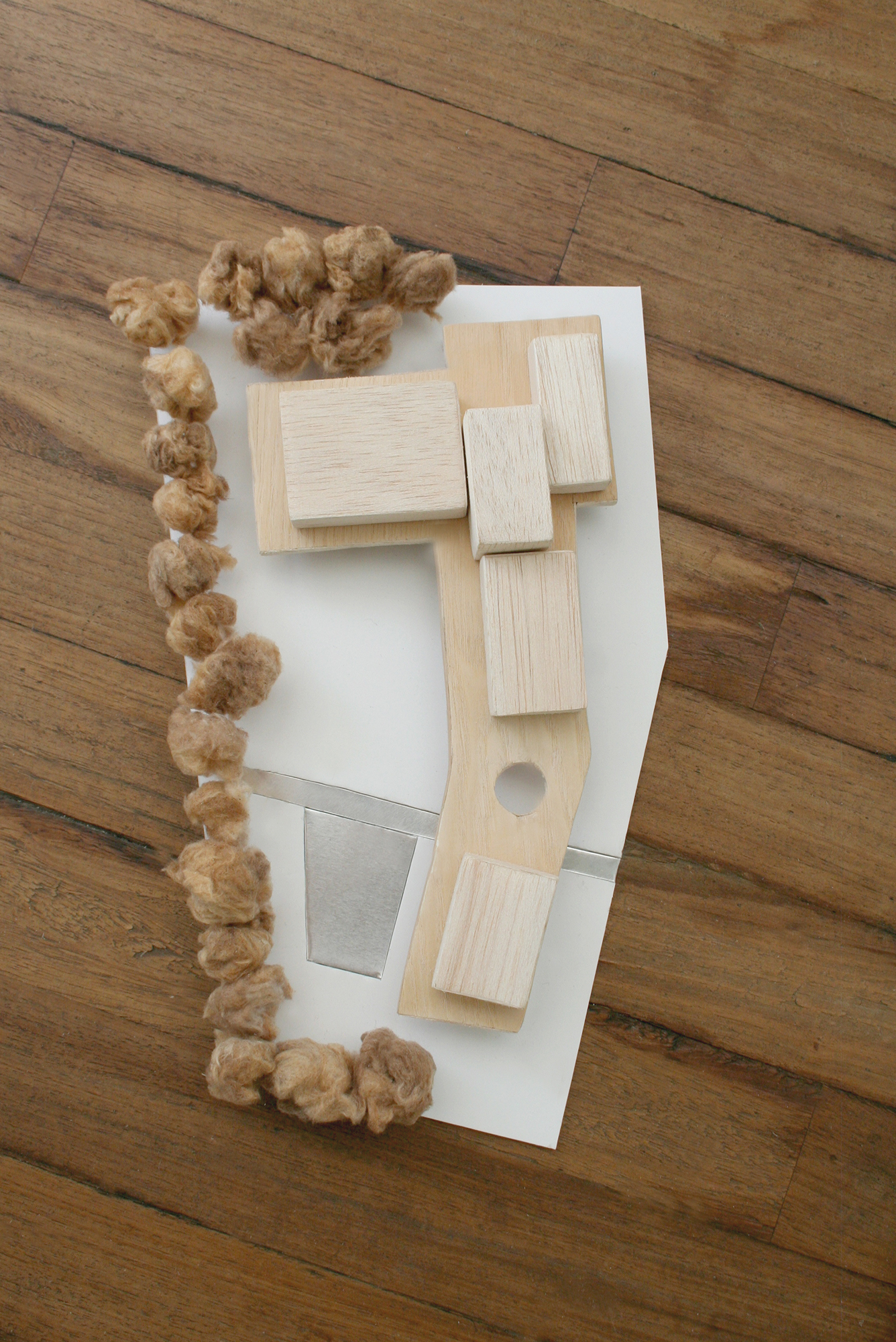
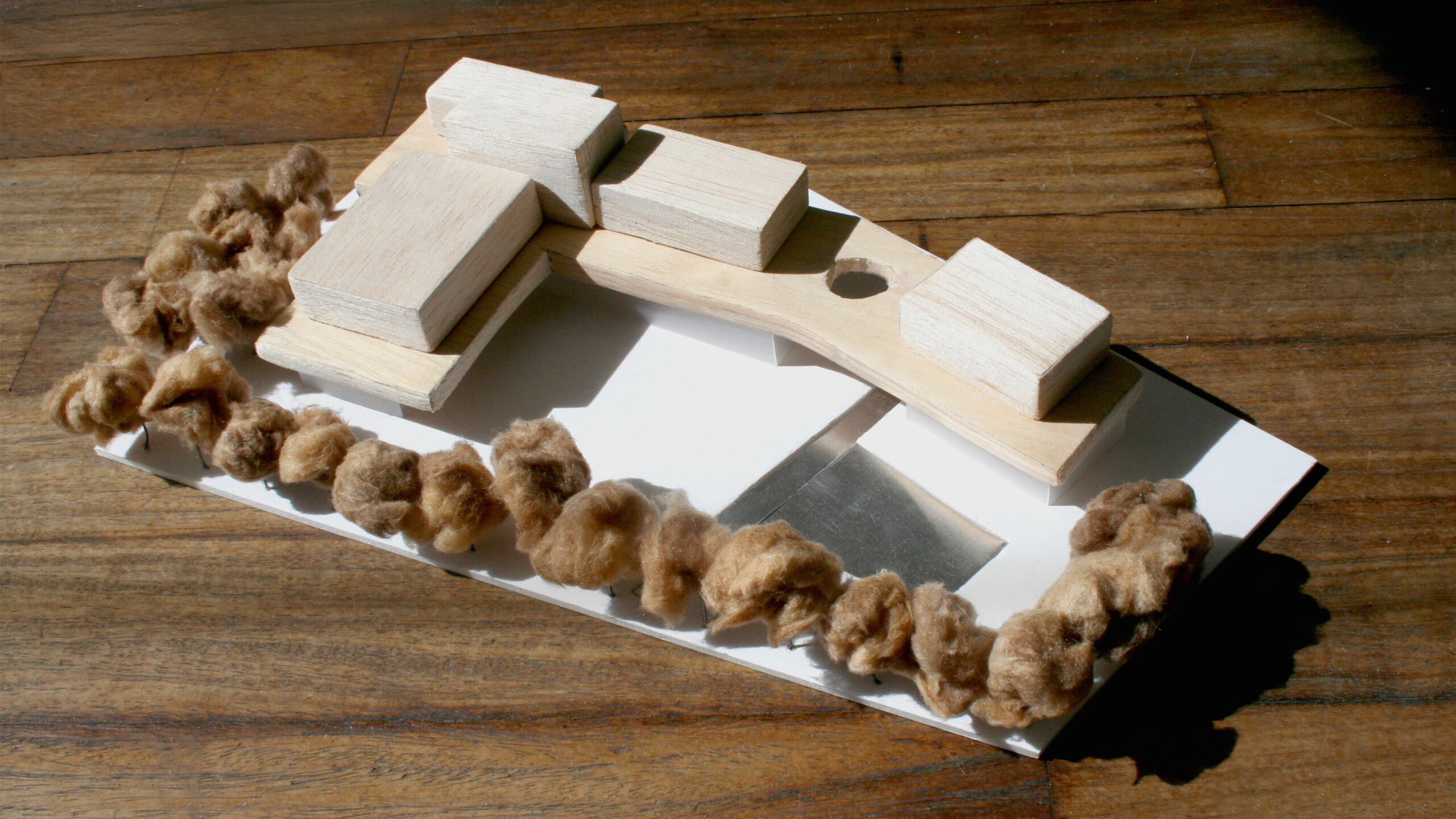
A Sculpted Volume that Evokes Traditional Rooflines
Contextual sensitivity is articulated through a bold reinterpretation of the neighborhood’s characteristic pitched roofs. Rather than using a conventional slate, the design introduces a weighty black concrete upper volume, housing the bedrooms on the first floor. This “thick roof” is not only a contemporary echo of traditional forms but also acts as a grand parasol, providing shade, privacy and a strong presence.
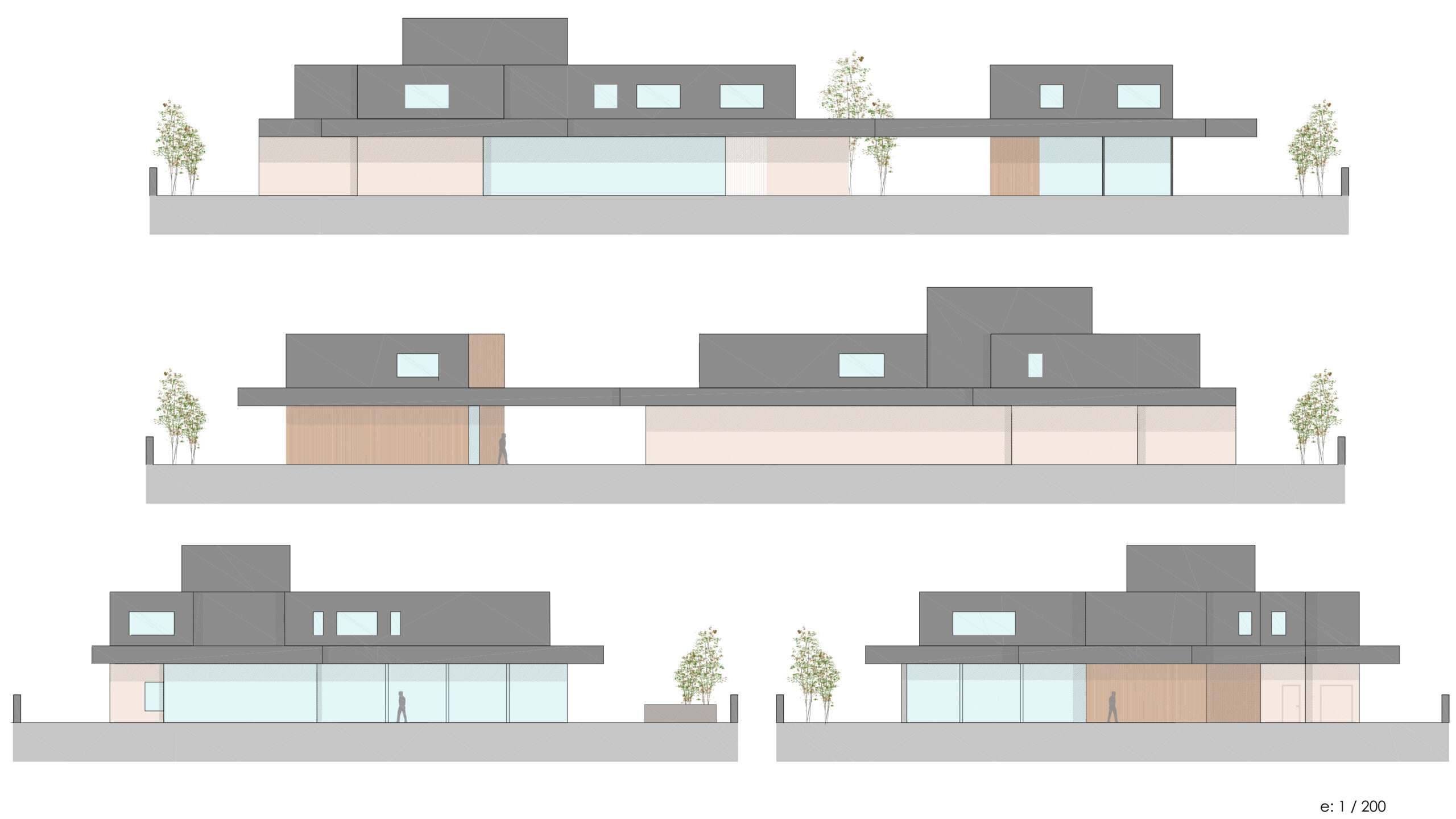
Two Wings, One Garden
The ground floor is organized into two wings: a family zone and a guest pavilion. These are articulated around a central courtyard that functions as both a point of entry and the spatial heart of the house. A fluid sequence of spaces, kitchen, dining room, study, master suite, and living areas, unfolds in a linear rhythm framed by floor-to-ceiling glass and natural wood. This composition fosters an uninterrupted relationship with the garden, blurring the boundary between interior and exterior. At the southern edge of the plot, a swimming pool extends this continuity, aligning with the guest pavilion to complete the architectural loop.
