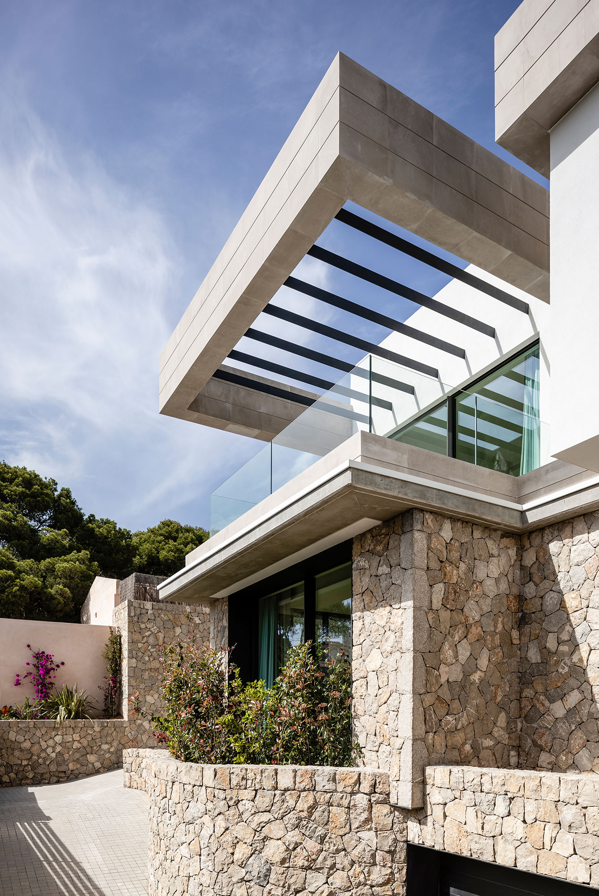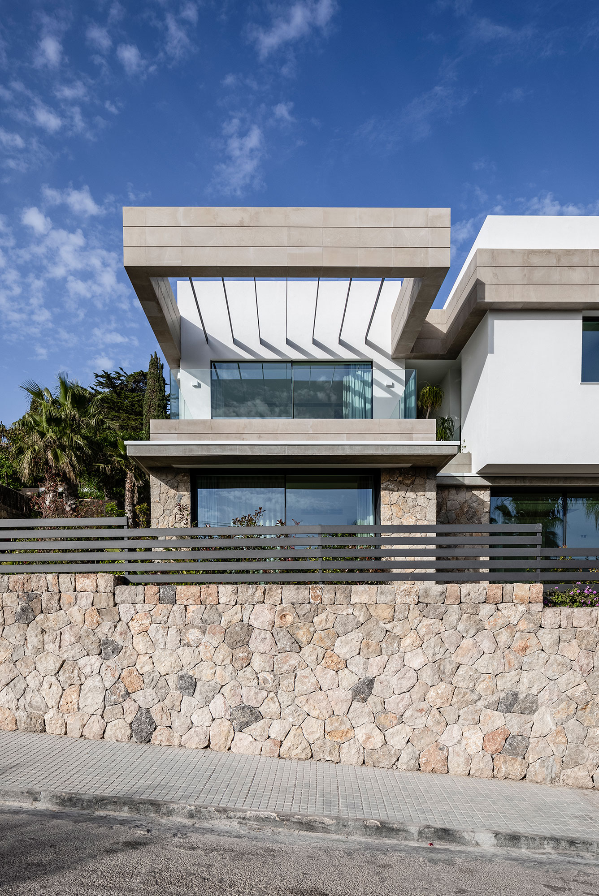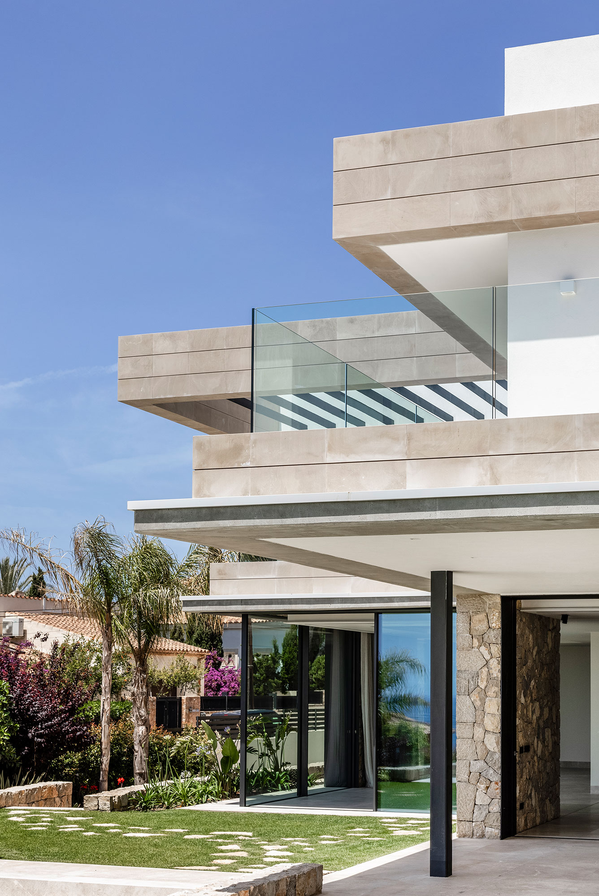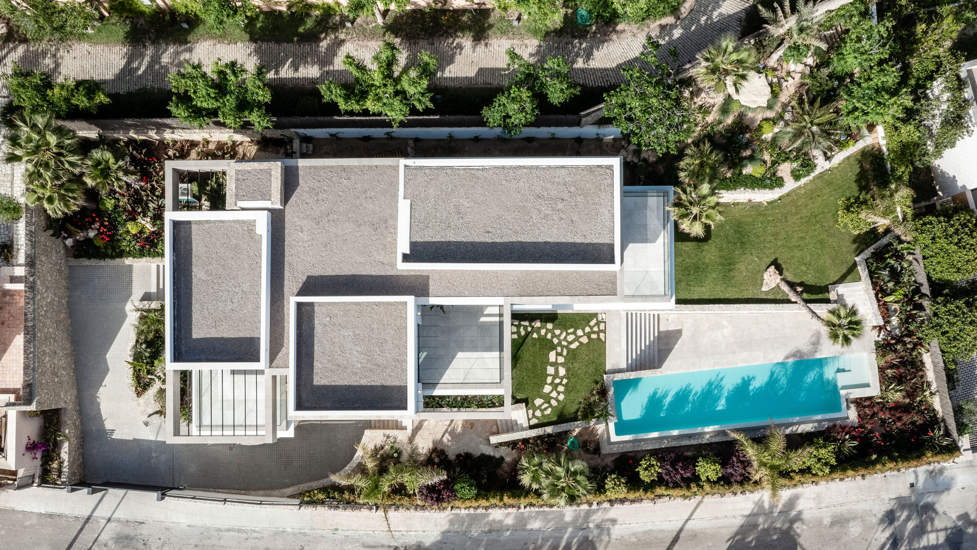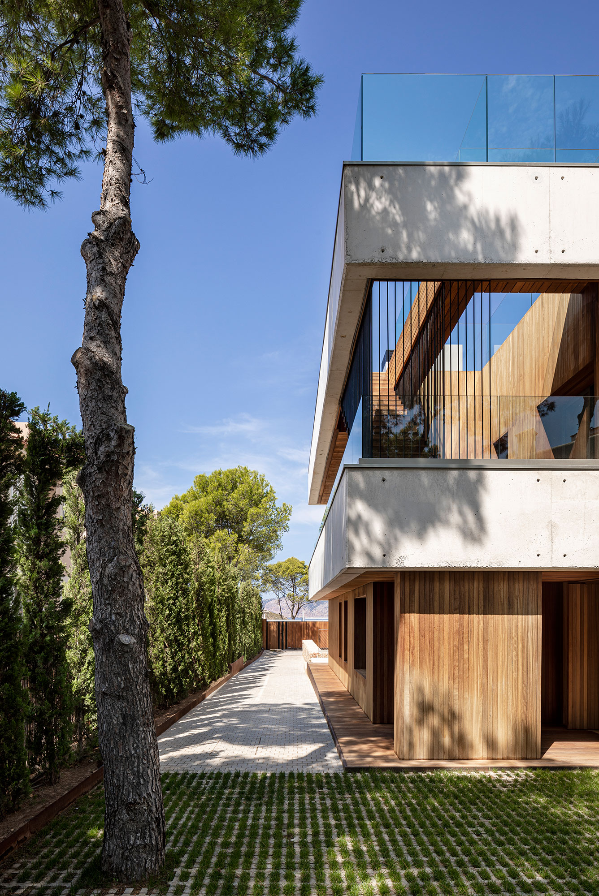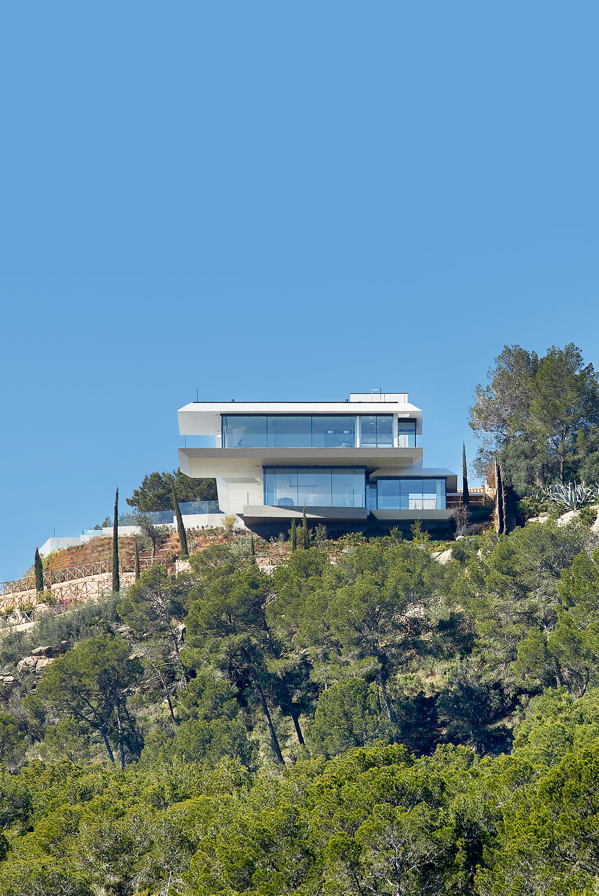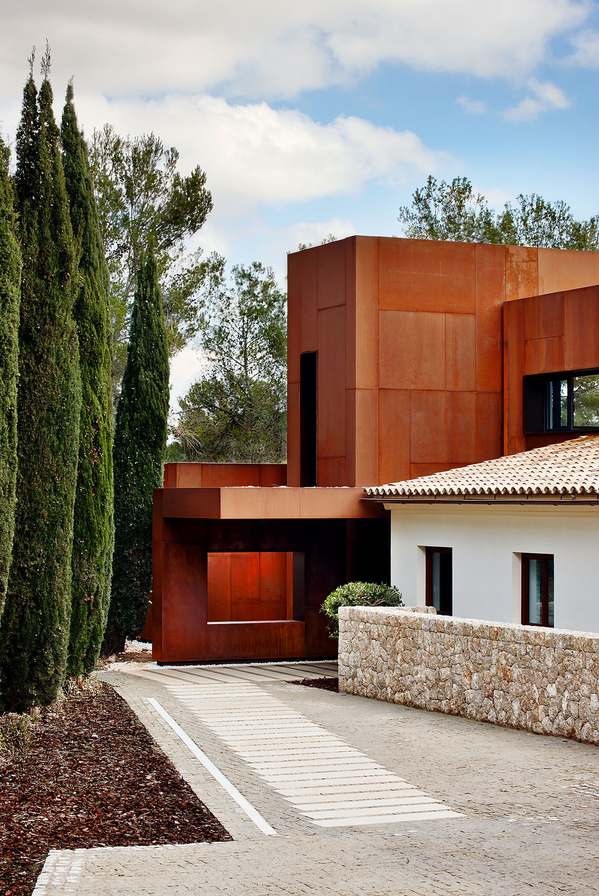LA GRAN
Geometries of Light Shelter and Sea Views
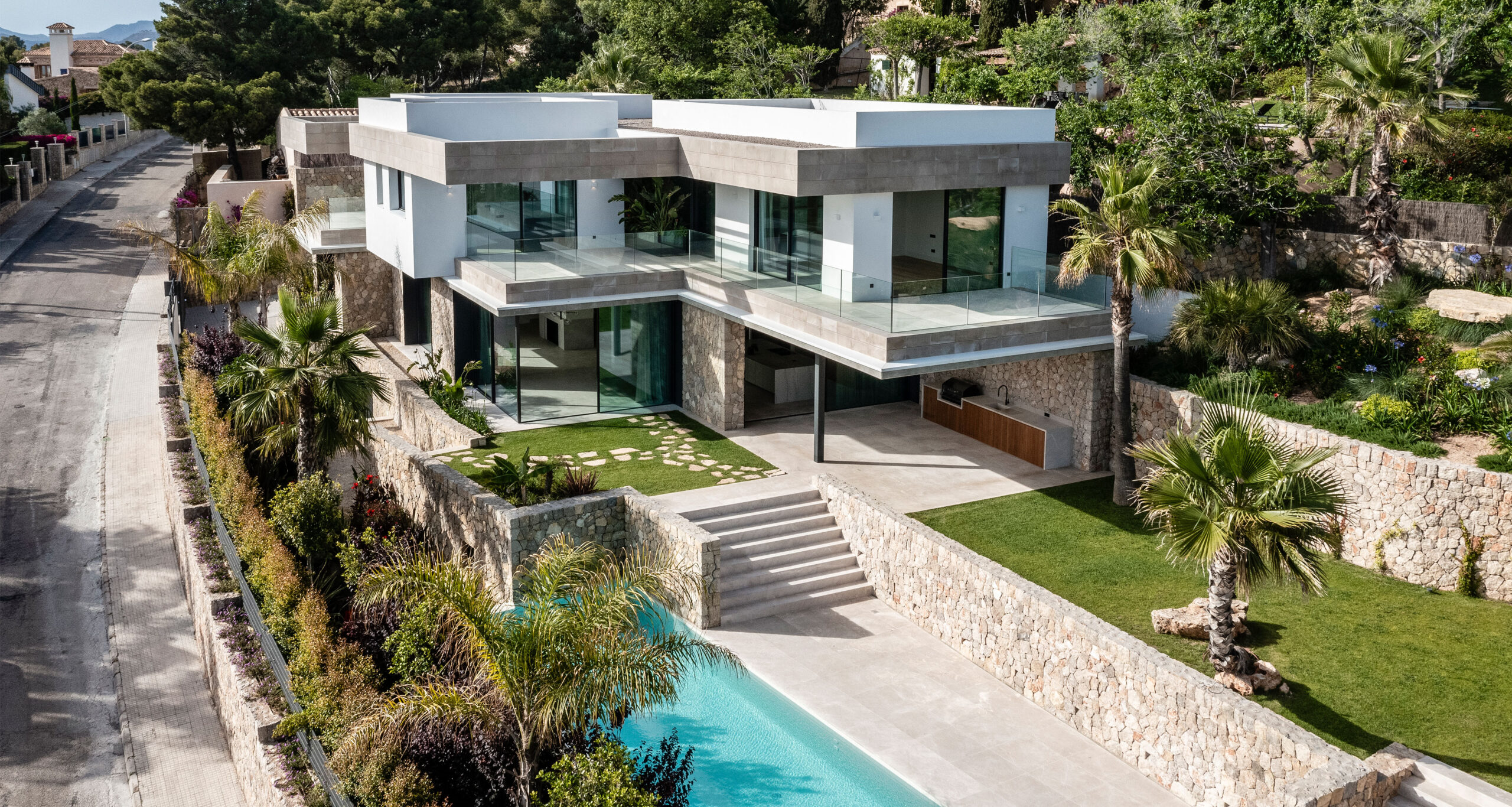
Mediterranean Views Framed by a Quiet Architecture in Santa Ponsa
The house is located in Santa Ponsa, on a gently sloping south-facing plot with privileged views of the sea. As is often the case in Mallorca, the project replaces an outdated structure, a gesture that avoids the consumption of new land, though it demands responsible waste management. In this case, the inert materials from the demolition were crushed and reused as fill for the new construction, reinforcing a commitment to circularity in the building process.
Program
Private villa
Location
Santa Ponsa, Mallorca, ES
Size
422 m²
Client
Perlentaucher
Year
2020
Architecture
GRAS Reynés Arquitectos
Team
Guillermo Reynés, Álvaro Pérez, Mayca Sánchez, Ainhoa Tapia, Filip Szafalowicz
Construction
LLULL SASTRE
Engineering
amm Technical Group
Structure
amm Technical Group
Interior Design
Perlentaucher
Landscaping
Jardins de Tramuntana
Photography
Tomeu Canyellas
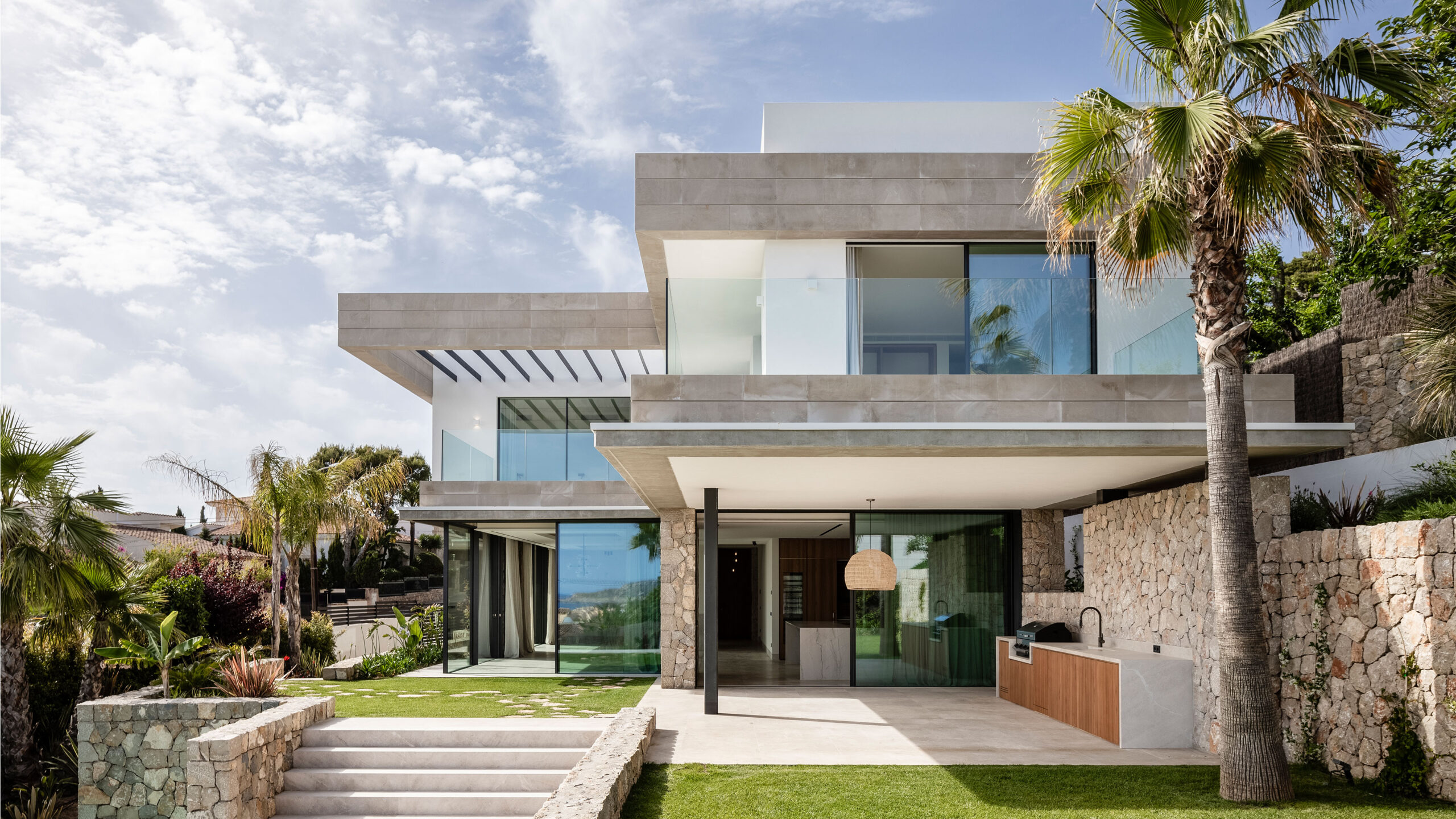
A Longitudinal Design Open to the Landscape
The elongated geometry defines the organization of the house. Instead of opening directly onto the slope, the house is oriented to the southeast, where the terrain offers unobstructed views and neighboring houses sit at a lower elevation. Access from the west leads into a double-height entrance hall featuring a sculptural staircase, which forms the core of the home’s vertical circulation.
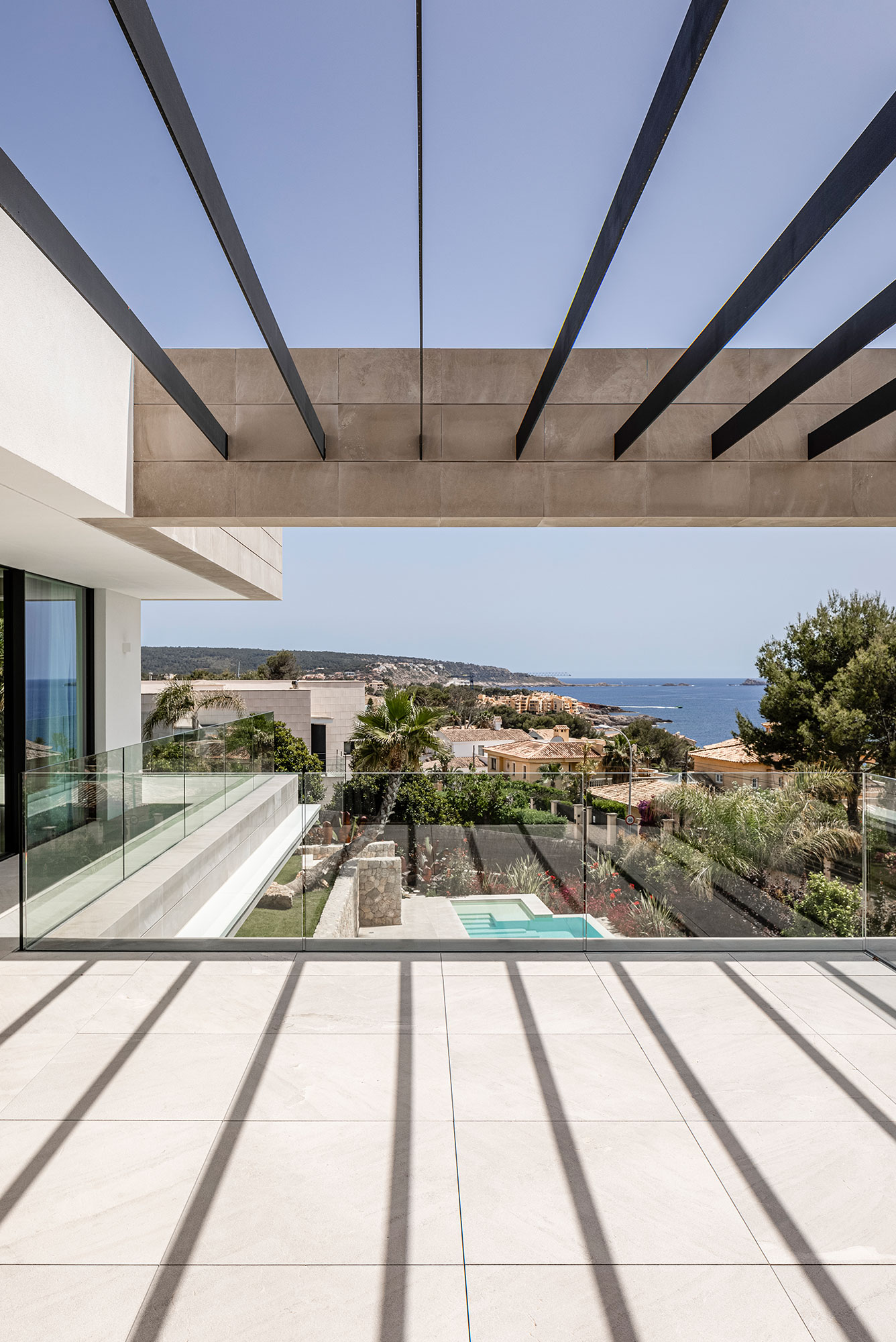
The ground floor is conceived as a continuous space combining living room, dining area and kitchen, all fully open to the terrace, garden and pool. On the upper level, the bedrooms are arranged in independent volumes around a central atrium, generating a dynamic and varied façade.
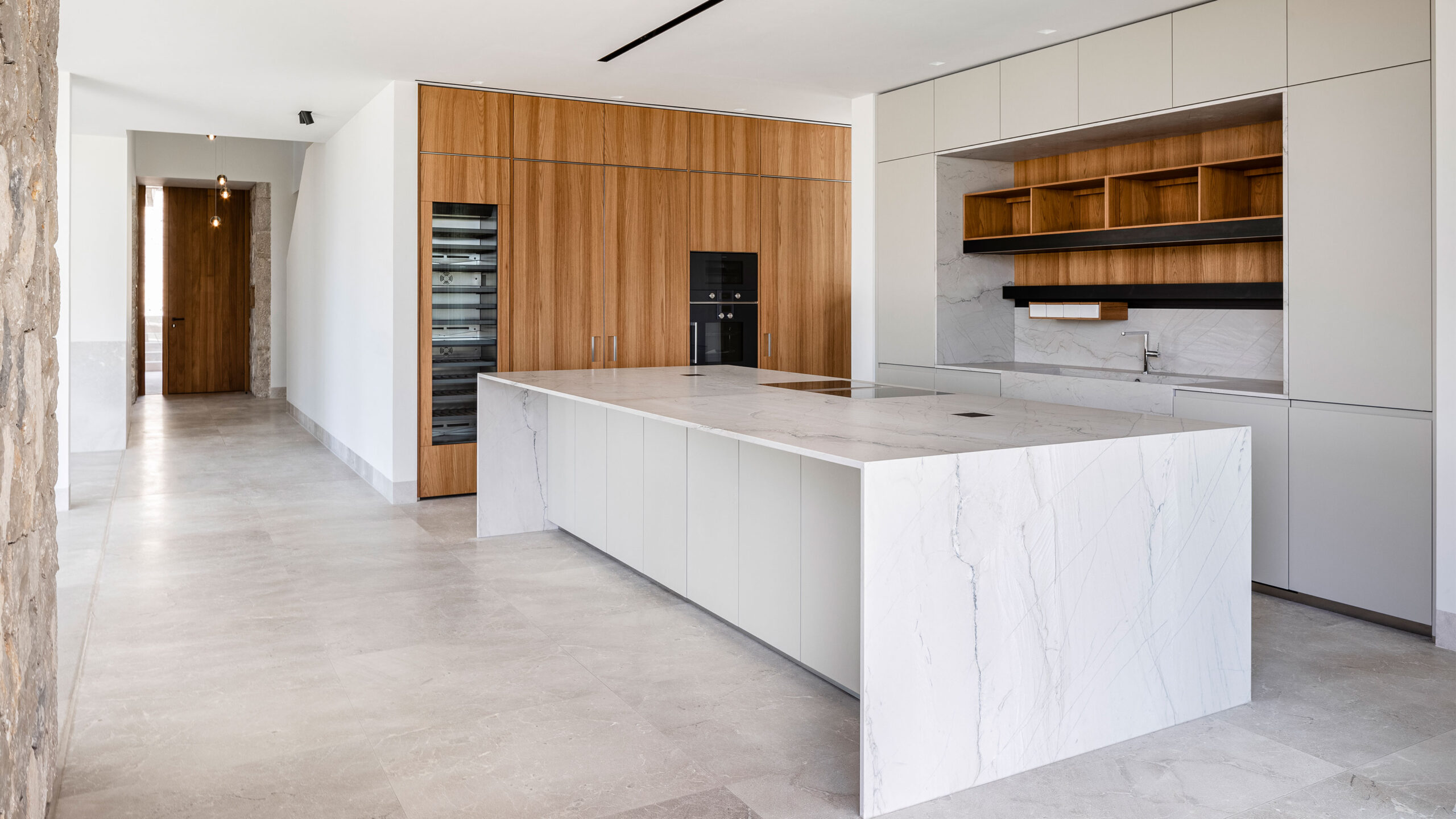
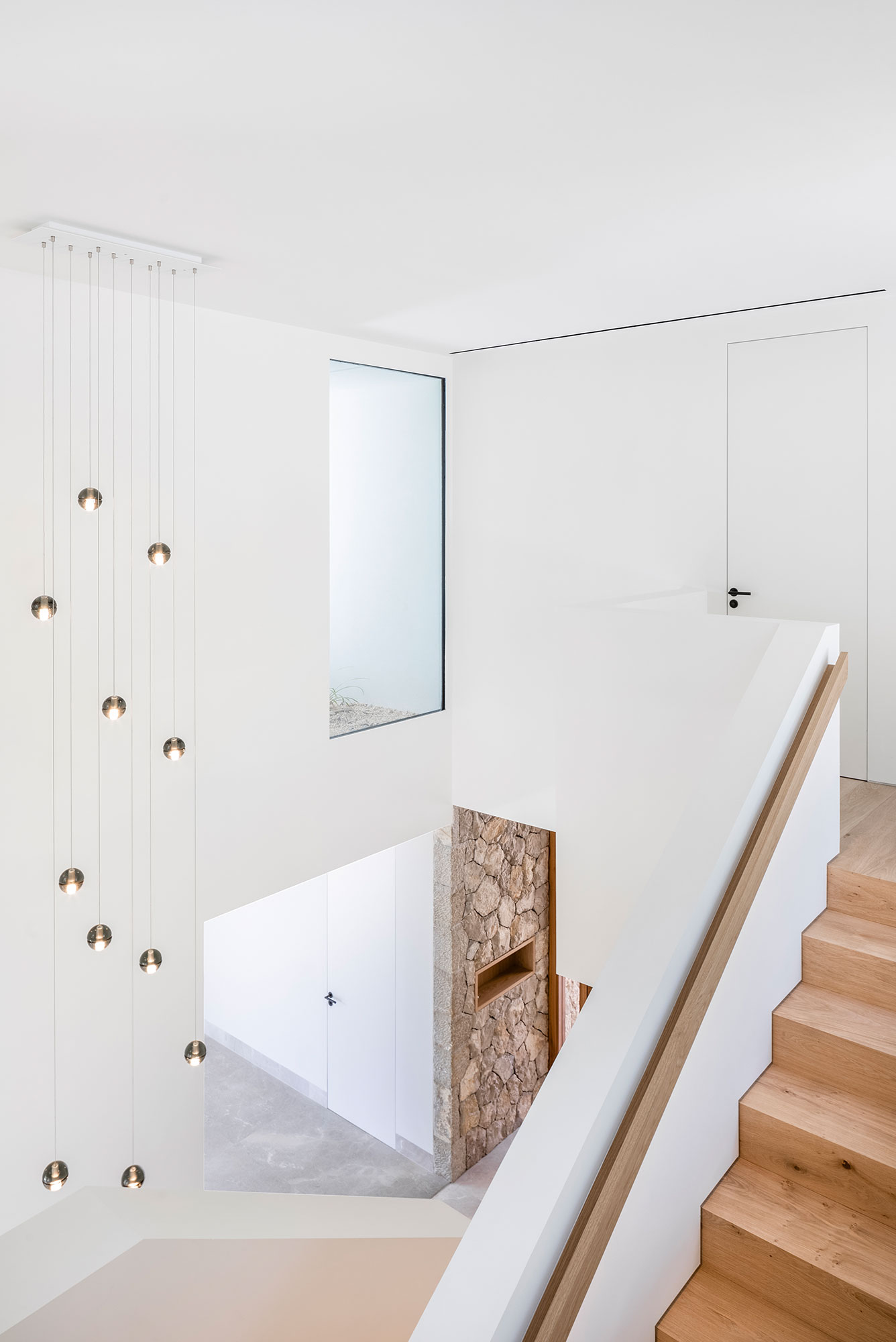
An Exterior that Extends the Living Space
The house opens naturally to the Mediterranean garden, sun deck and pool, seamlessly integrating outdoor leisure areas with interior living. Large windows, framed by Santanyí stone surrounds, strengthen both visual and material continuity, stitching together the different volumes while imparting a distinctly Mediterranean character to the composition.
The basement, accessed via a gently sloping ramp, accommodates the garage, technical areas and wellness spaces such as a gym, sauna, and wine cellar.
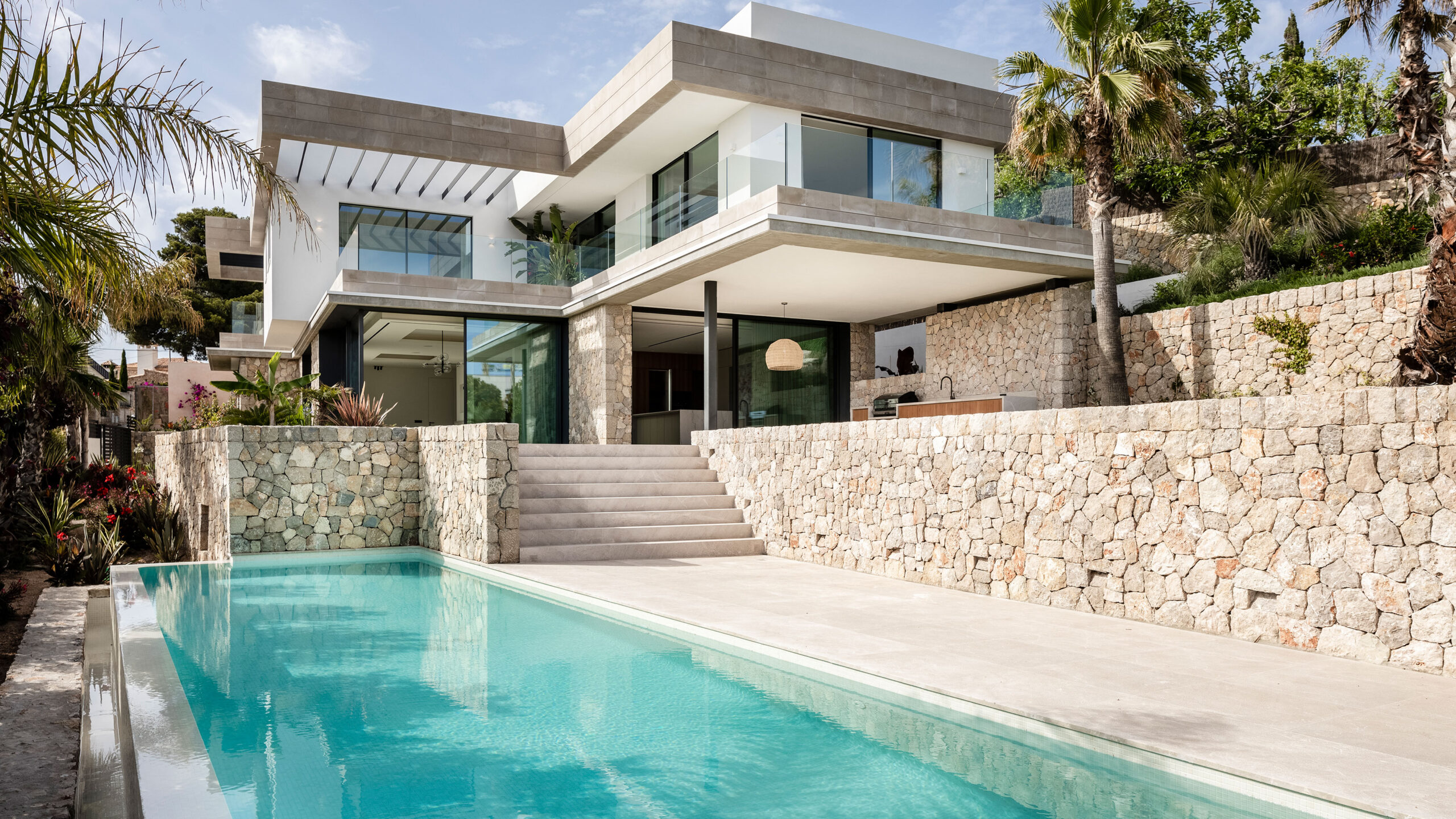
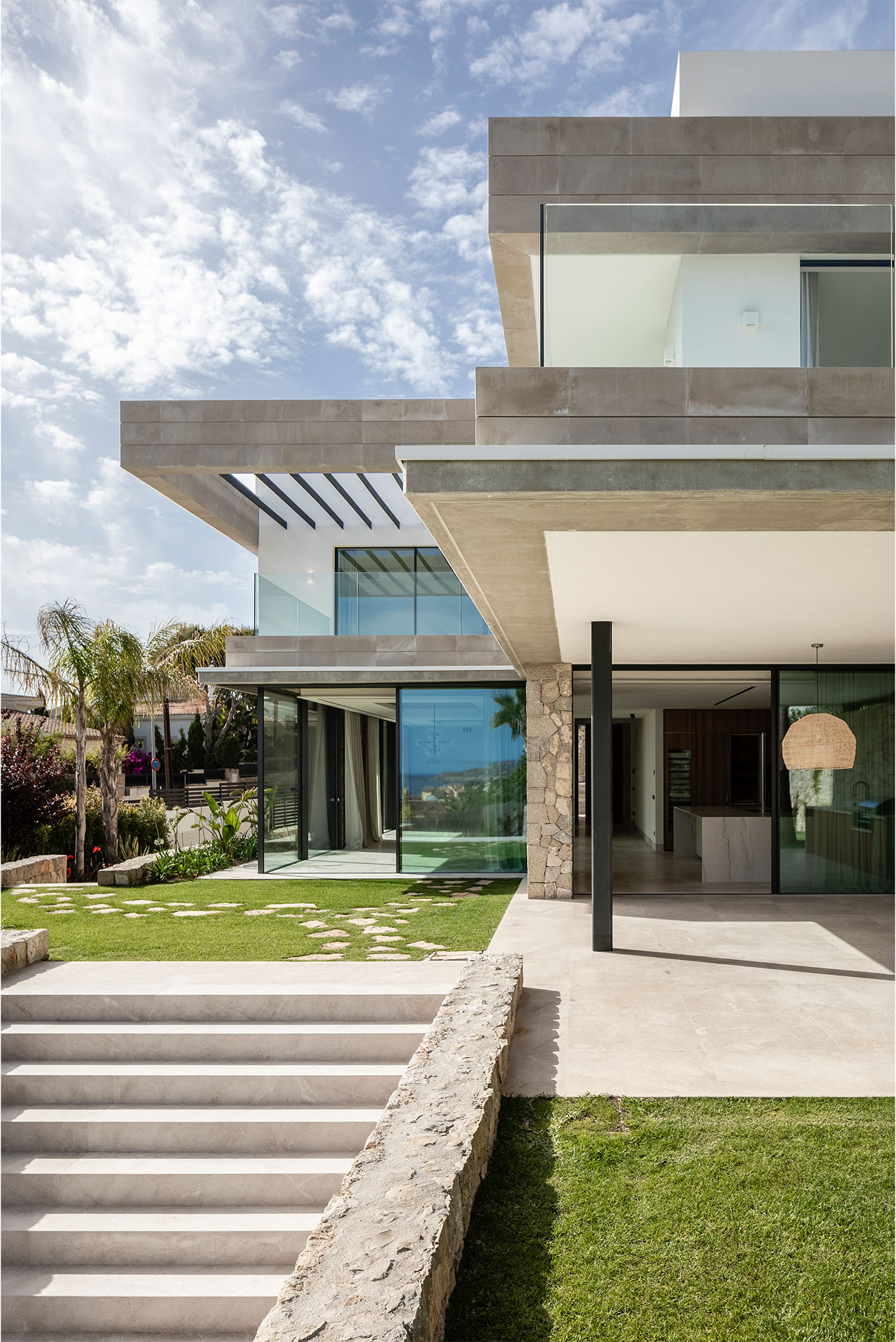
Sustainability as an Inherent Design Principle
The house incorporates a series of strategies to address water scarcity and energy consumption on the island. A large 30 m³ tank collects rainwater, which is reused for irrigation and domestic use. In addition, a secondary system recycles greywater from showers and sinks for toilets and garden watering.
Passive design strategies, including thick insulation and traditional Mallorcan shutters, are complemented by a high-efficiency aerothermal system with heat recovery, achieving a balance between comfort and environmental responsibility
