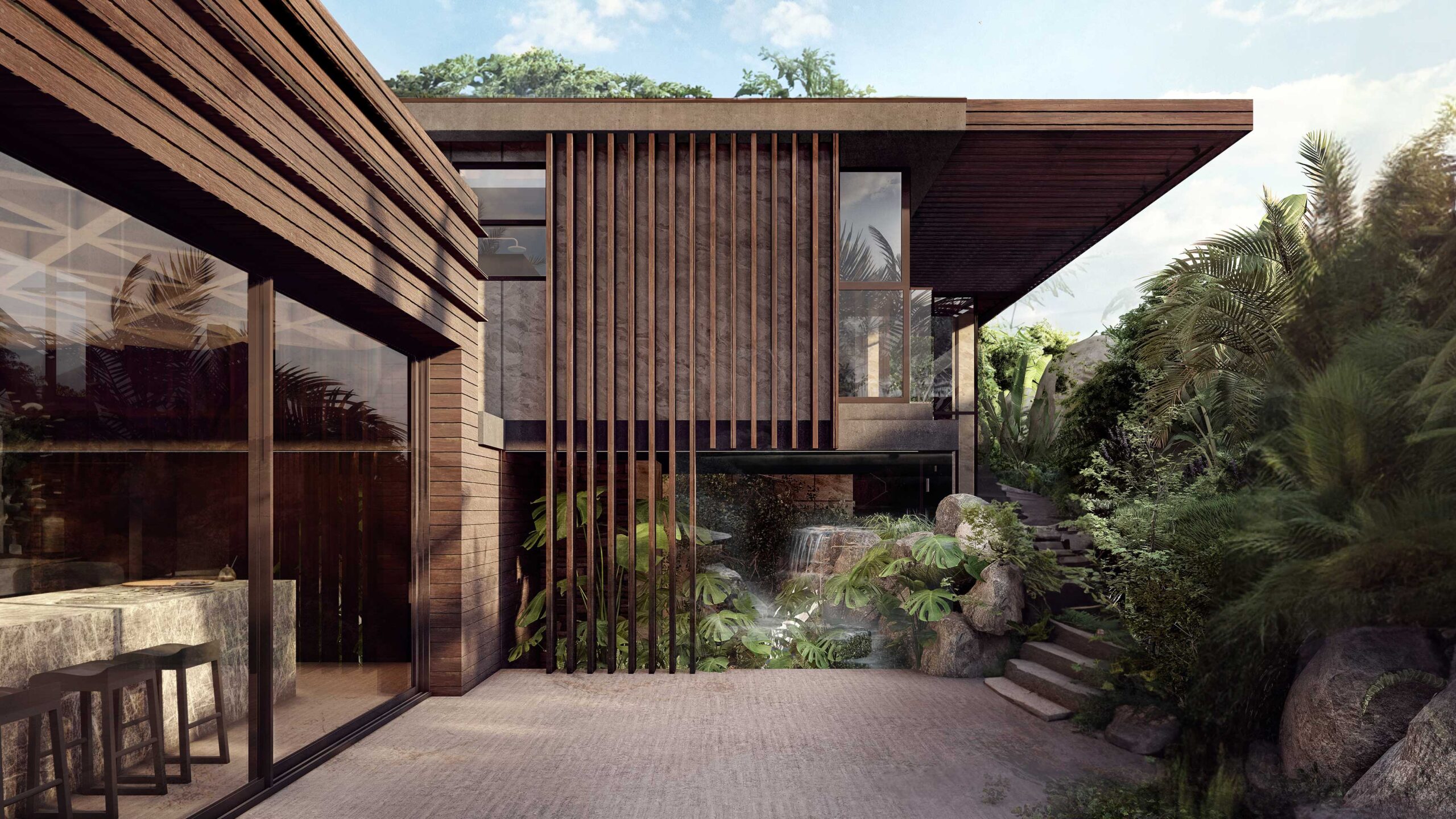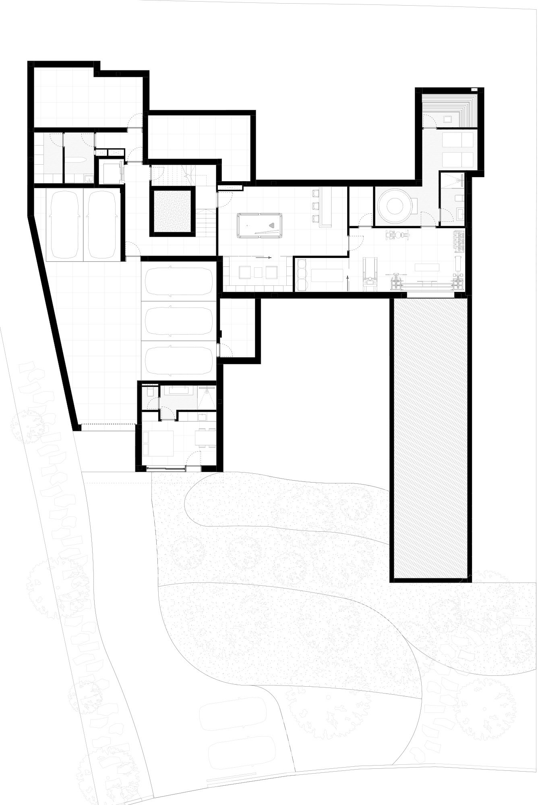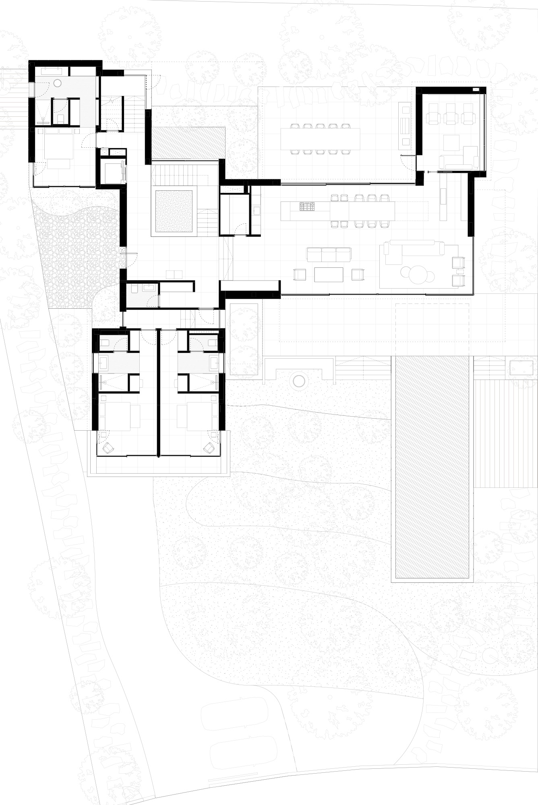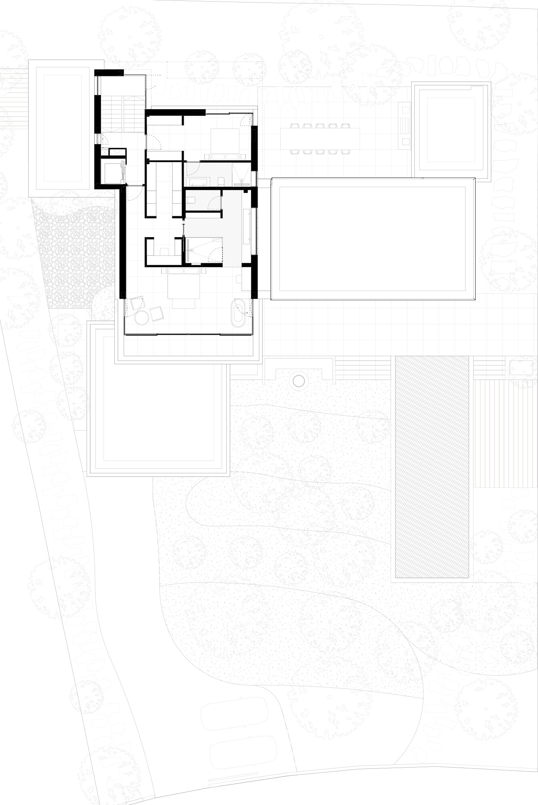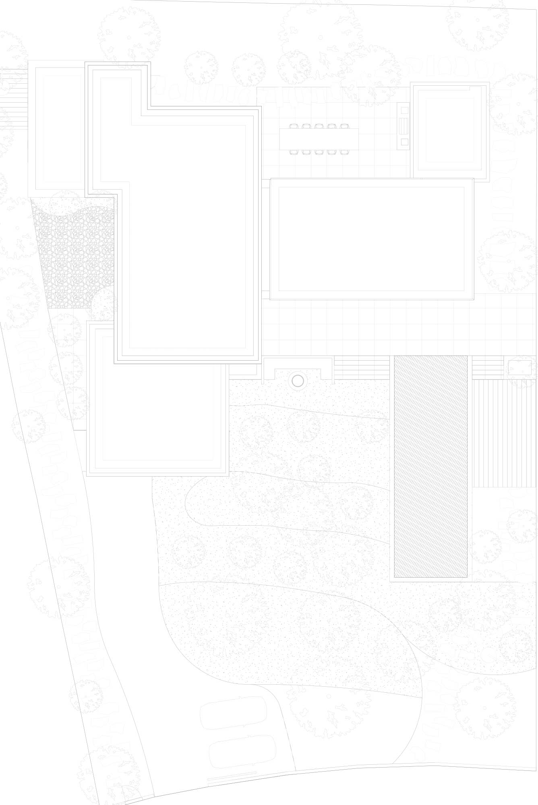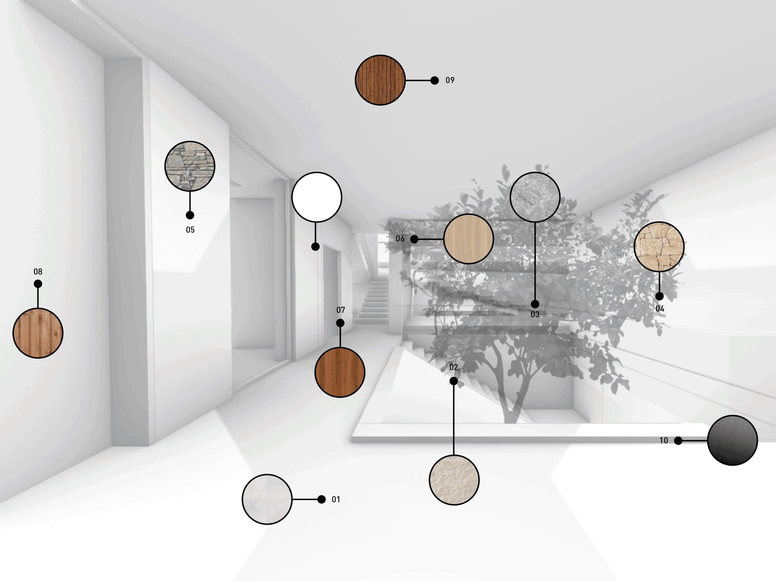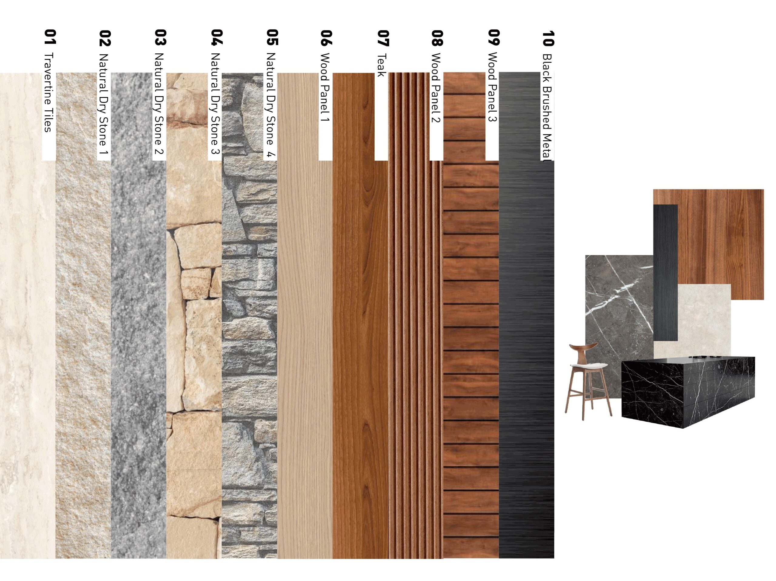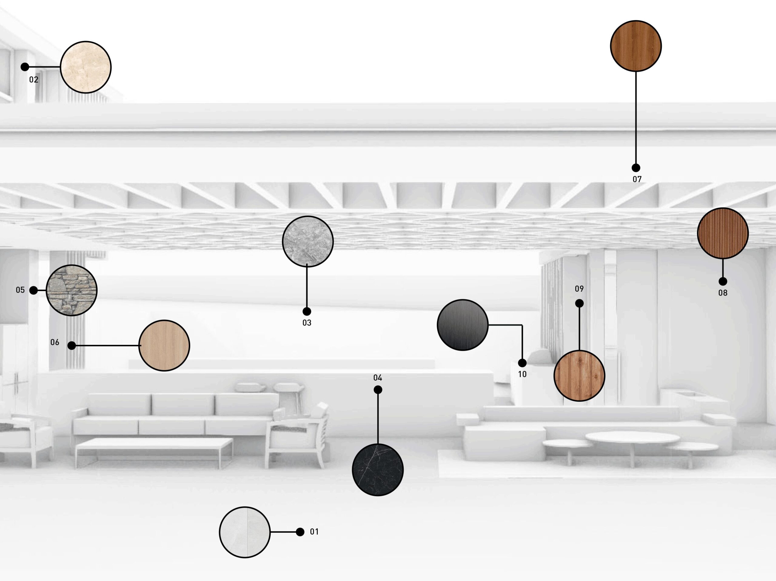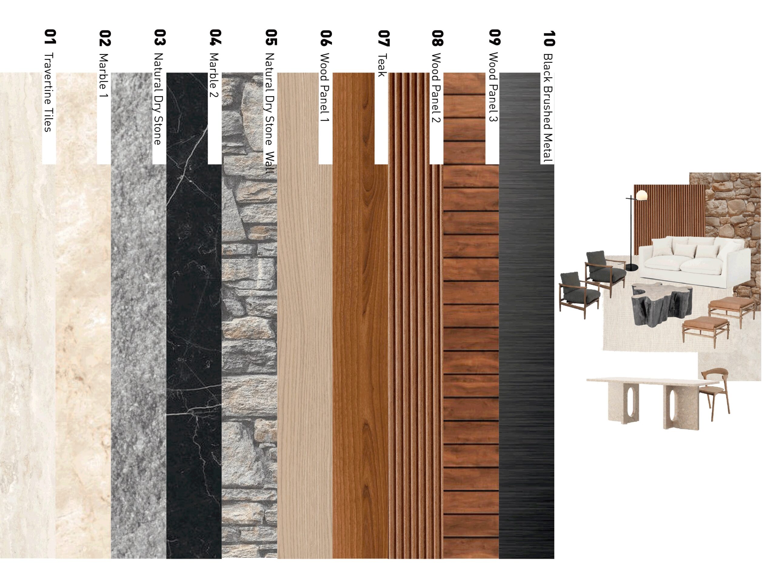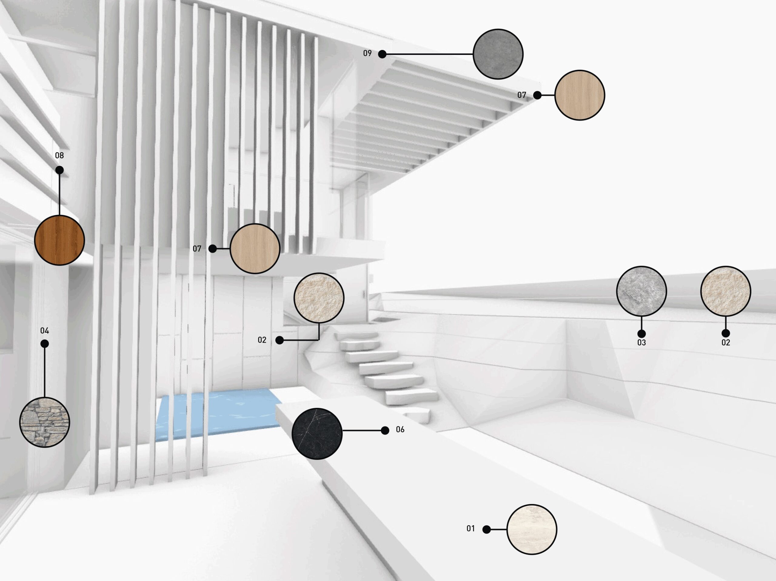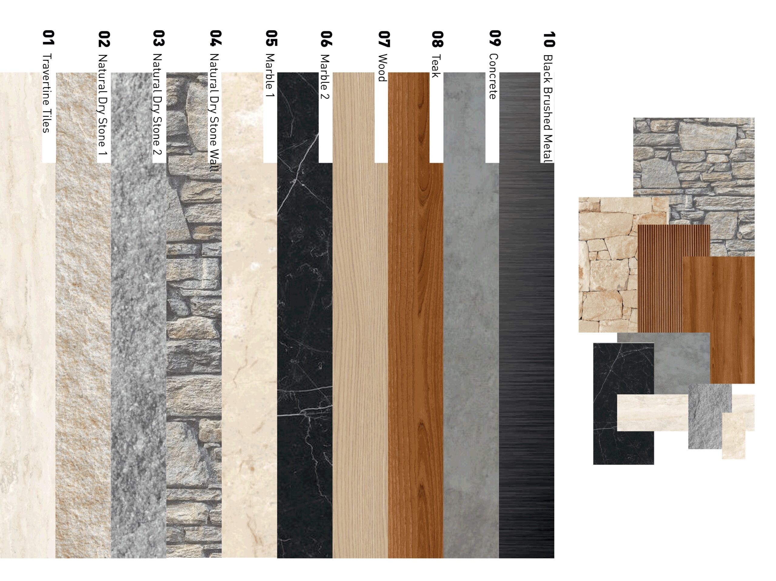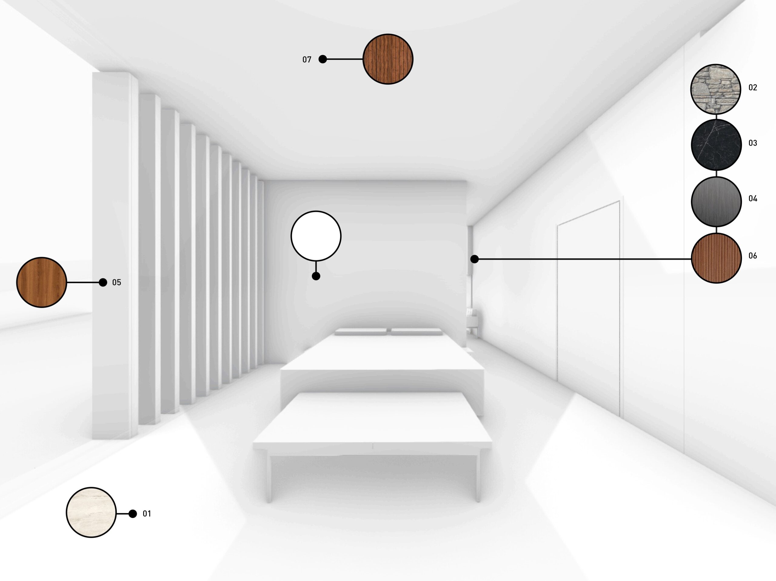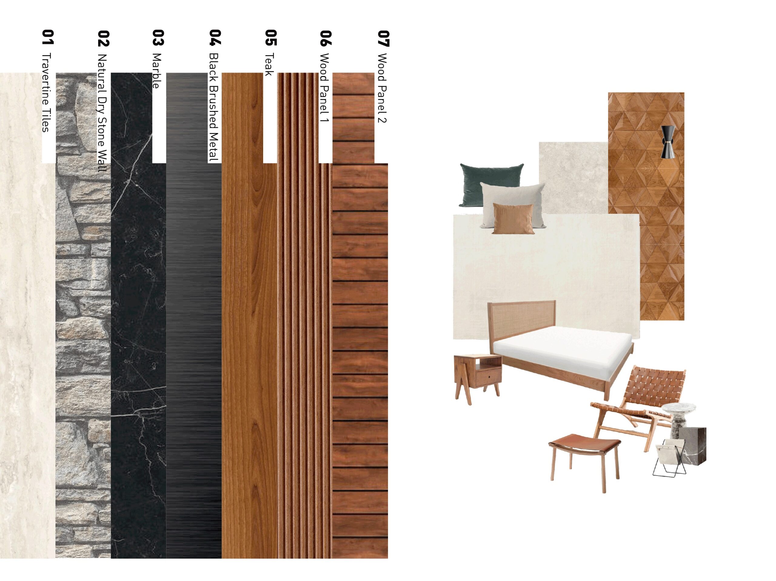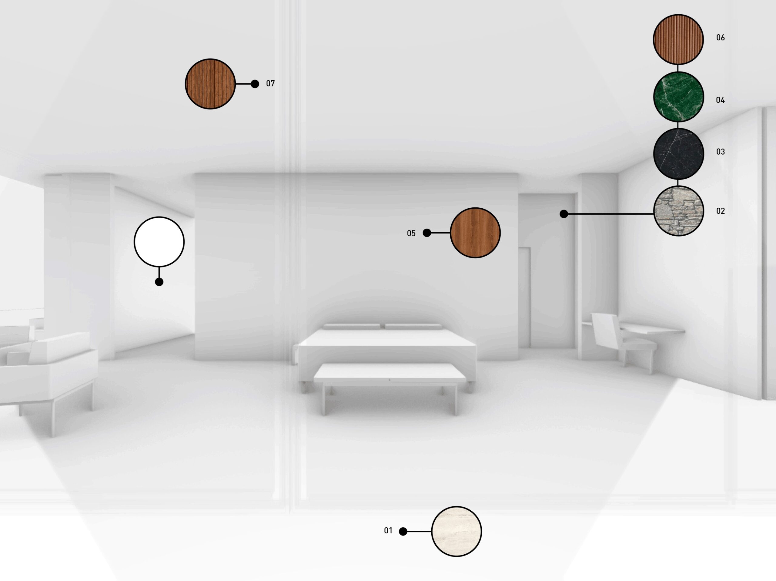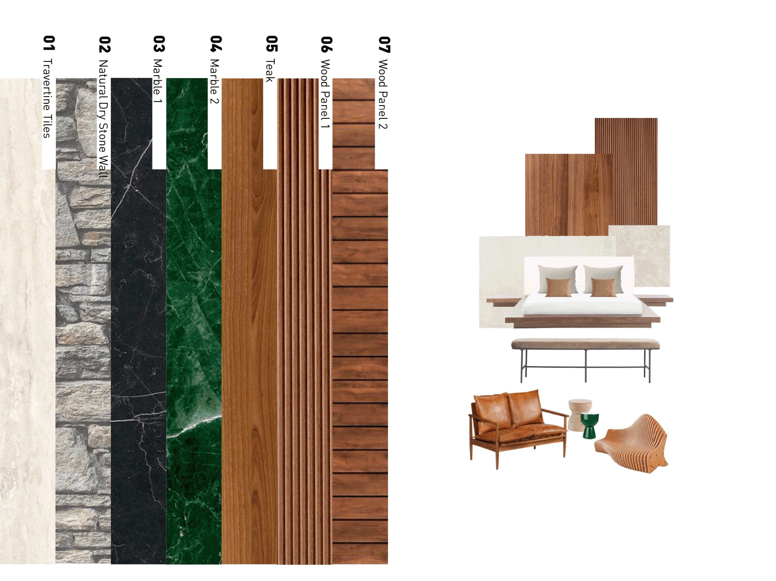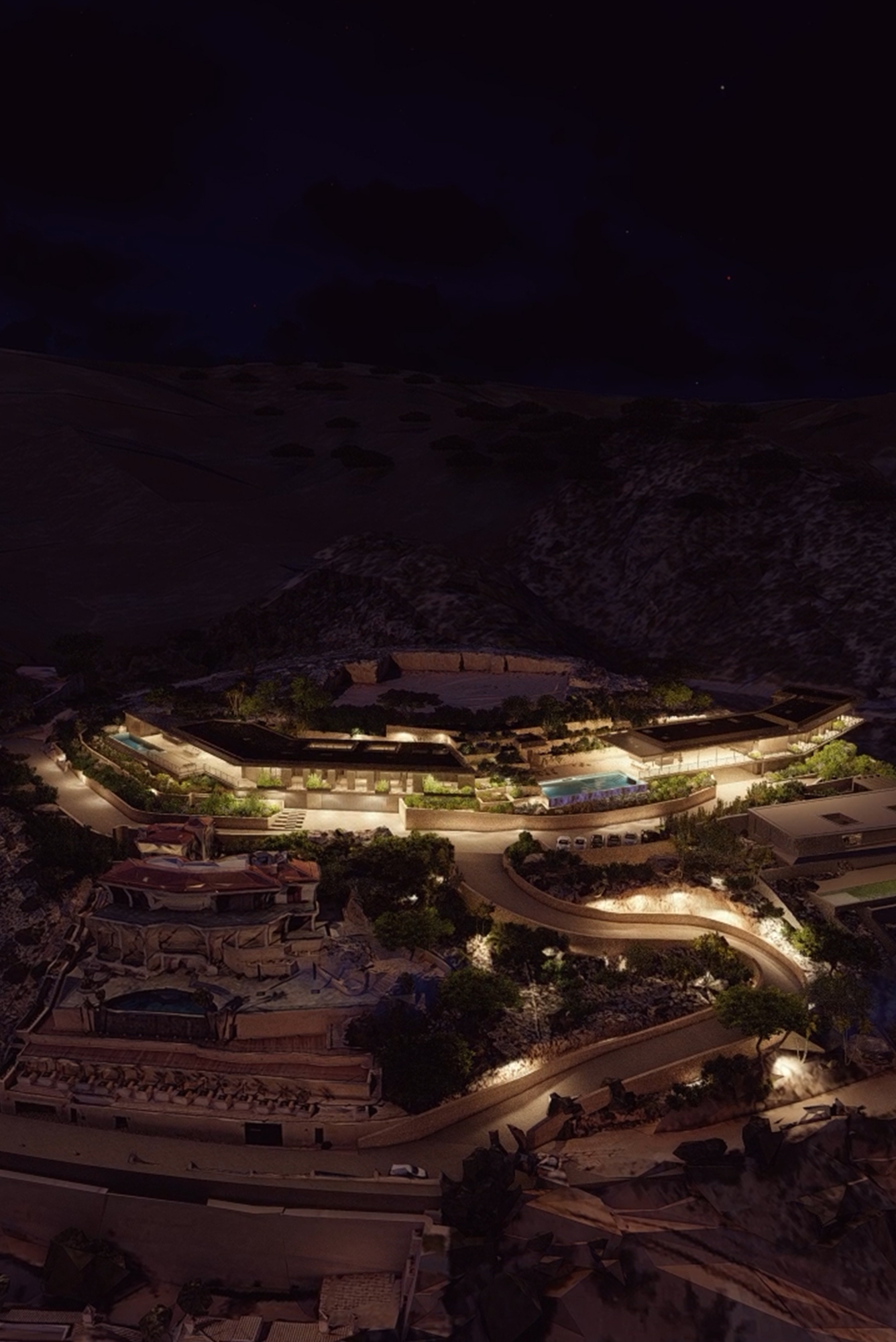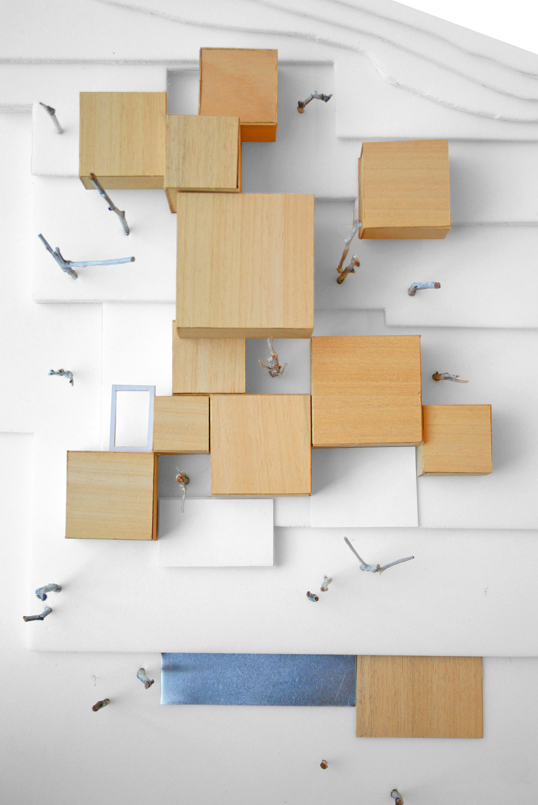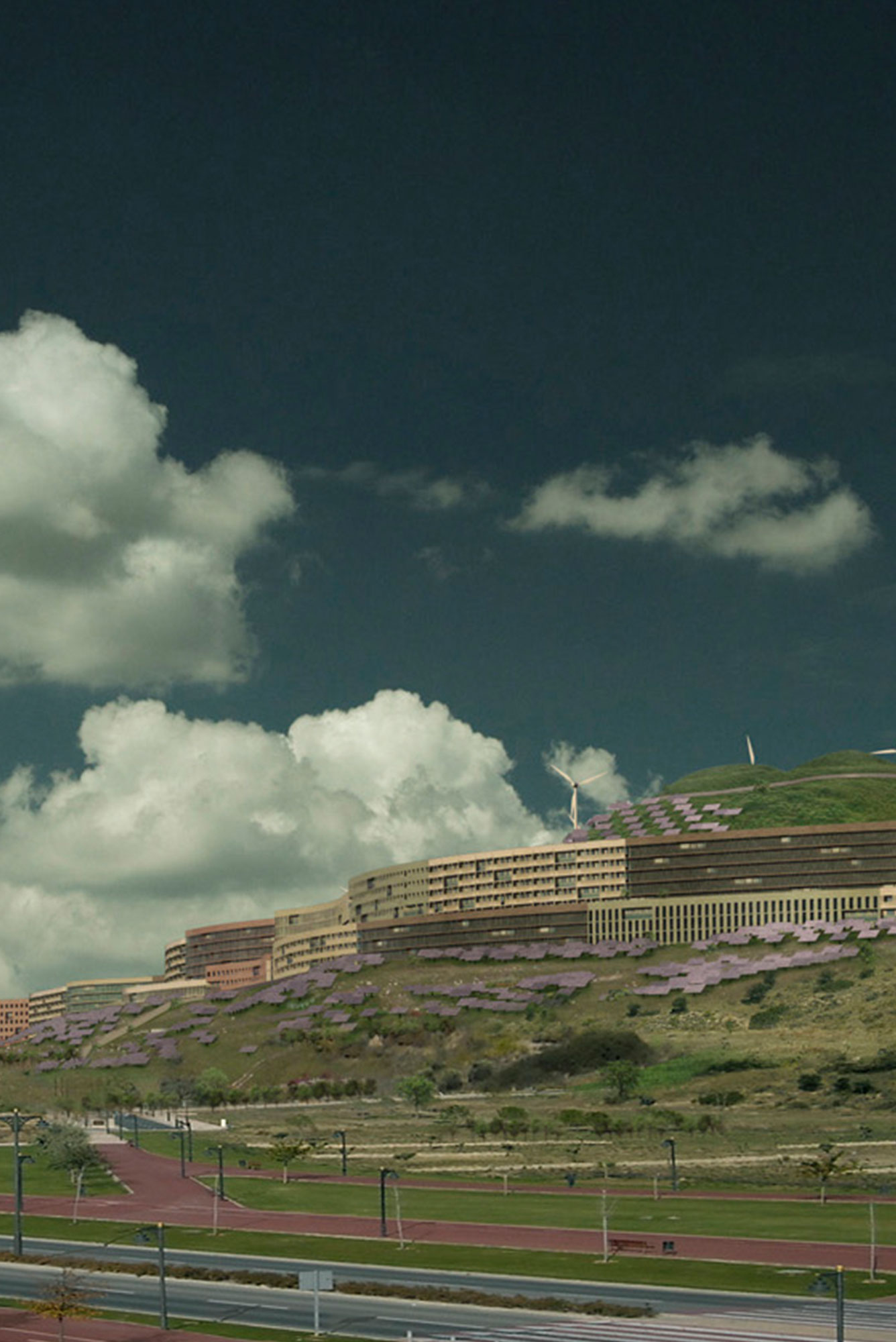FOREST DEN
A garden with a villa to enjoy the outdoor Mediterranean living
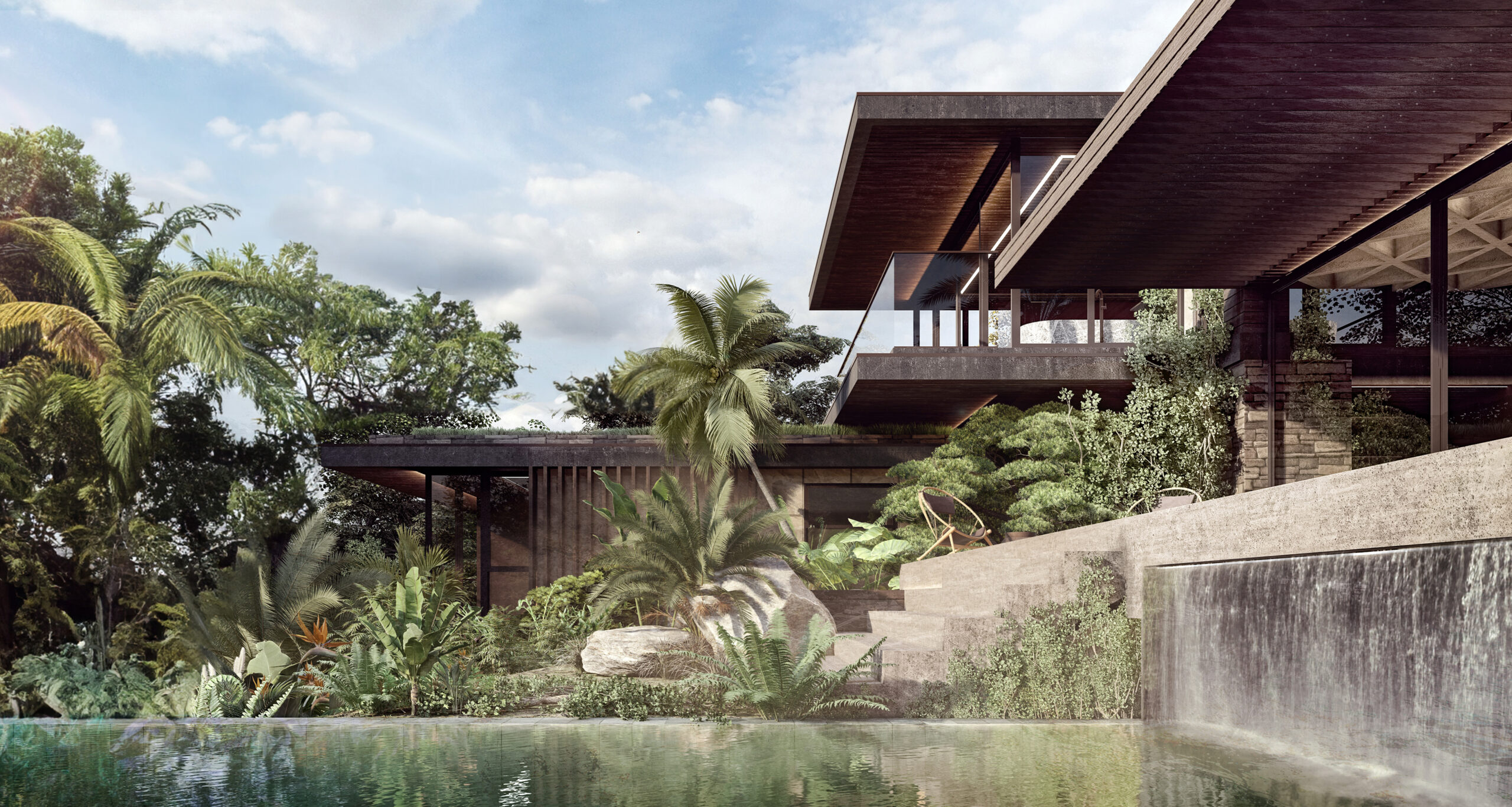
A Seamless Integration of Nature & Architecture
Located in the exclusive Bendinat area, this villa explores the fusion of architecture and nature. Designed to integrate harmoniously with the lush Mediterranean garden and tropical elements, the villa opens to both the views and the back garden, creating a connection to the landscape that frames the experience of the home. The architecture responds to its surroundings with sensitivity, placing emphasis on natural light, open spaces, and sustainability.
Program
Private villa, concept
Location
Bendinat, Mallorca, ES
Size
550 m²
Client
privado
Year
2021
Budget
1.275.000,00 €
Architecture
GRAS Reynés Arquitectos
Team
Guillermo Reynés, Álvaro Pérez, Mikolaj Zajda, Lamees Ahmad, Klaudia Sandecka
Renders
GRAS Reynés Arquitectos
The Interaction Between Architecture & The Existing Landscape
Everything in the project is about the garden and how the villa merges with the greenery. The plot is a second-line property at the exclusive Bendinat area, an area well known for the front-line, perfect south orientation villas, and the beautiful nature surrounding them. It is a neighborhood that combines traditional Mallorcan summer homes with modern houses.
How can a new piece of architecture complement the existing collection? The plot is not a front-line plot but offers glimpses of the sea through the trunks of the pines. The view is framed by the garden and this garden is the prime element of the house.
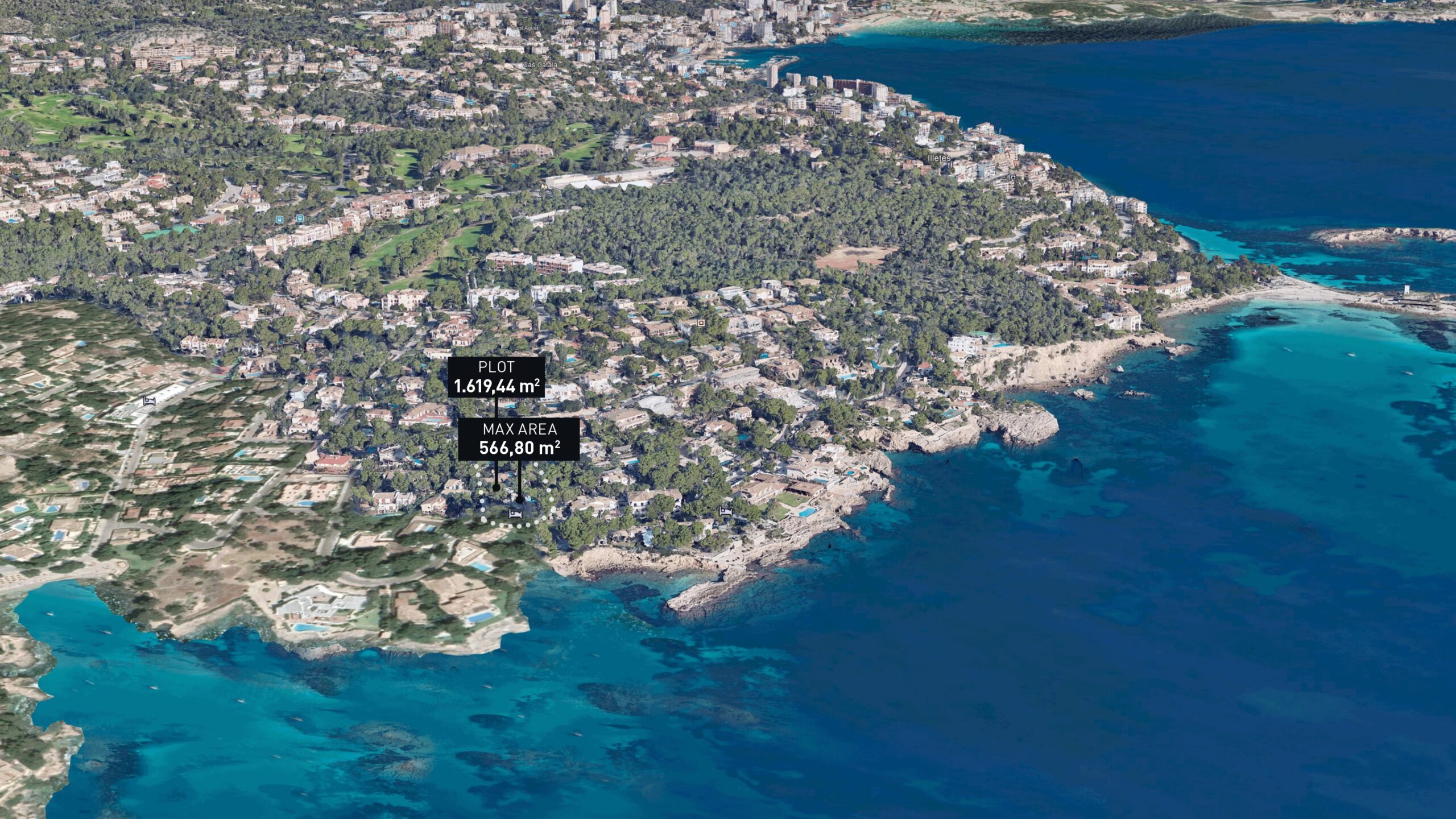
Spaces That Connect the Interior & Exterior
The connection between the main living space and the garden is the driving force behind the design. The main living area, the heart of the villa, is set at the top of the plot as a sort of “superliving” space, open to both the views and the back garden. A new “den” opens to the garden. The rest of the house is arranged around this element across the two floors. The absence of an upper floor allows the ‘superliving’ to have more open height, which is uncommon in this area due to strict height and footprint regulations.
The den creates two natural terraces: one at the front, extending into a pool, and one at the back, more secluded. The whole house and terraces are wrapped by a lush Mediterranean garden, with tropical elements due to the area’s microclimate.
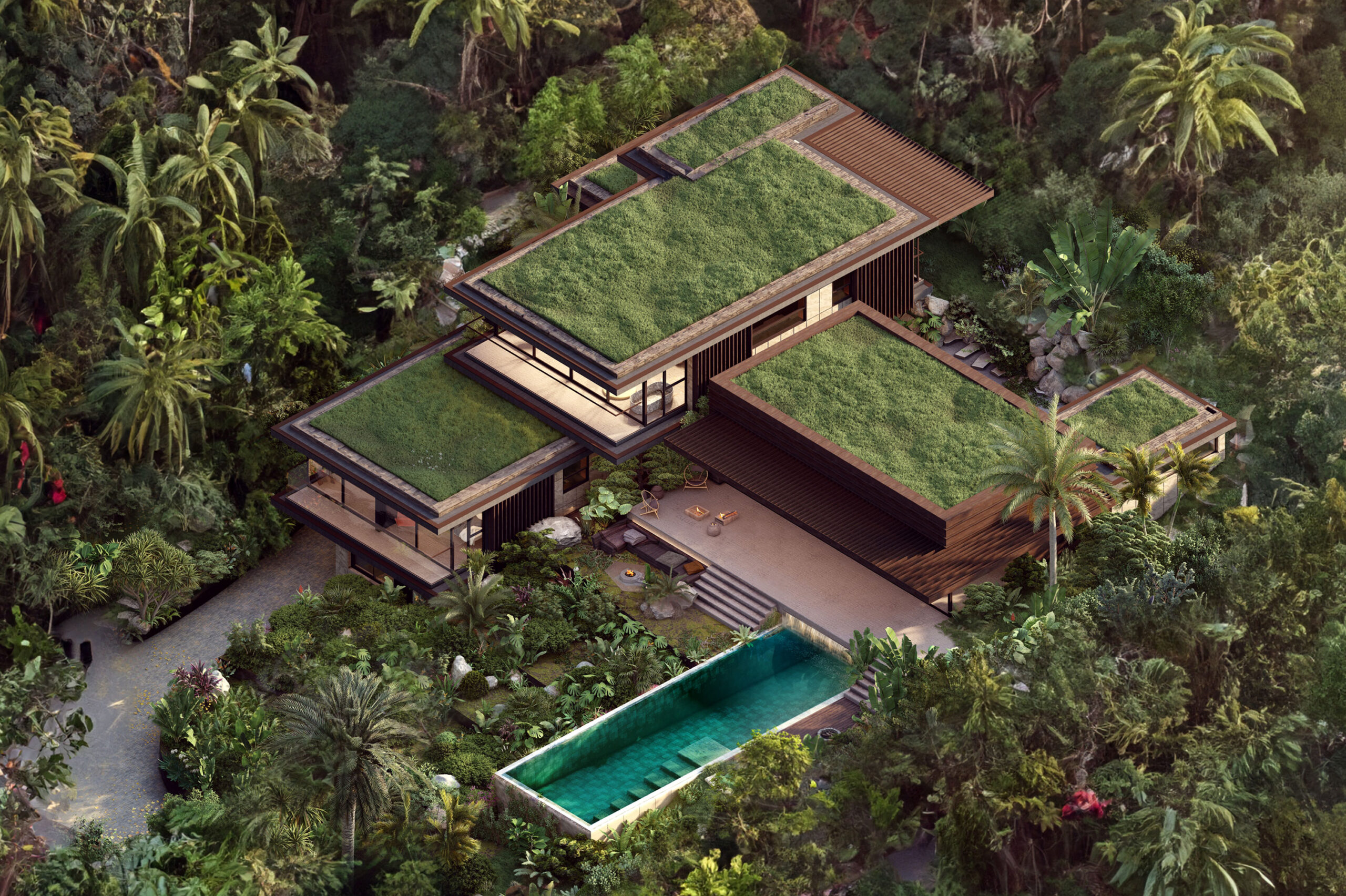
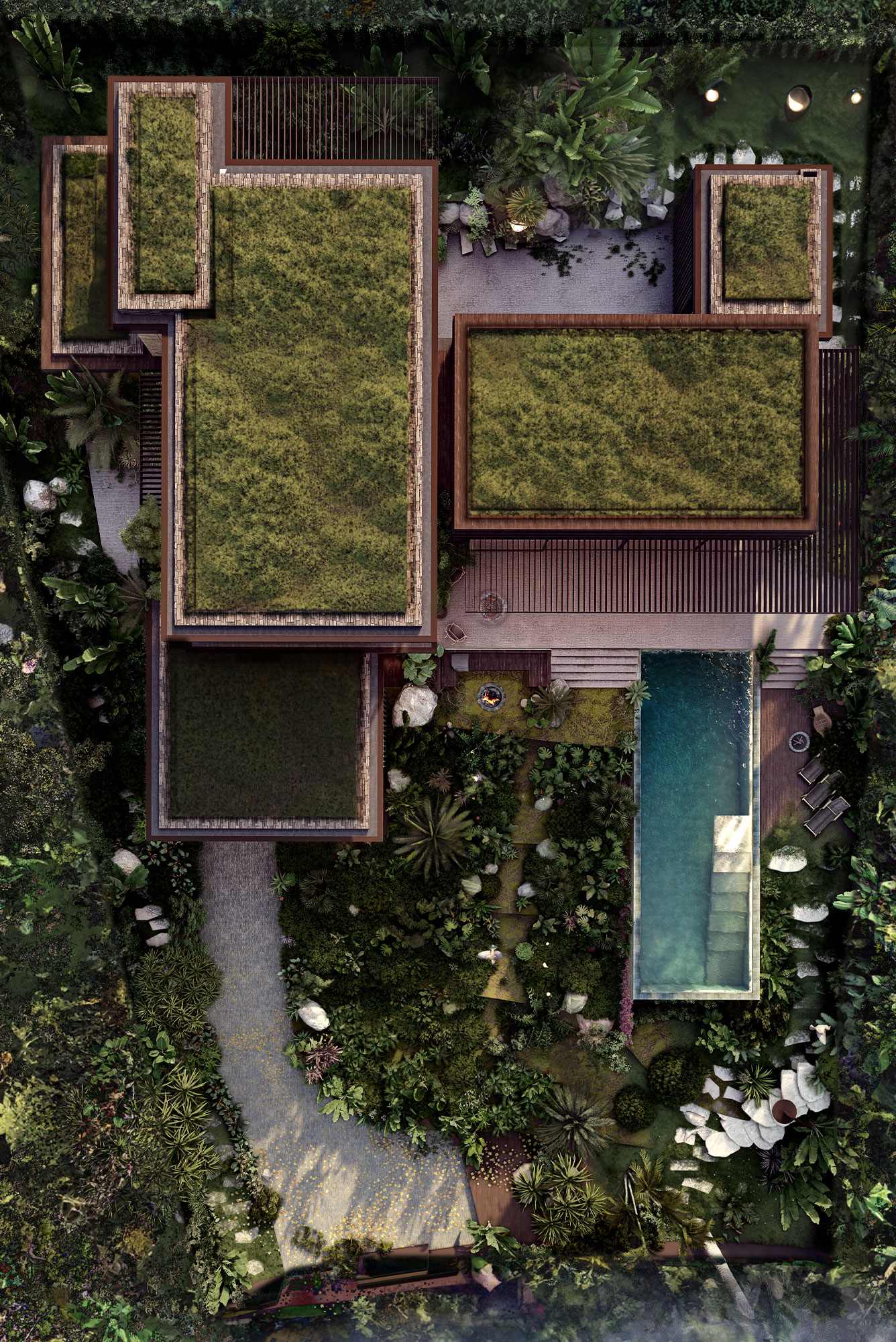
A Layout That Prioritizes Functionality & Connection to the Surroundings
The organization of the house follows the core concept. Both pedestrian and car access are located on the west side of the house to free up space for the garden. The car access leads directly to the basement, while the pedestrian entrance reaches the top of the plot and enters through a monumental set of wooden doors. The lobby is organized around a patio tree that connects to the basement and leads to all the ground-floor rooms. Each rooms has an en-suite bathroom, dressing room and a window to the garden and the views. A separate staircase, hidden from the lobby, and an elevator, provide access to the master bedroom on the first floor.
Crossing the patio, the ‘superliving’ is reached, a high open space with large sliding windows on both sides, where the kitchen, dining and living areas are located. The space is column-free, with the large span supported by a honeycomb concrete structure, resting on three edge points—a nod to master architect John Lautner and his extraordinary LA villas. Connected to this space, without obstructing the view, is the cinema room. On the first floor, the big master bedroom with direct sea views and a secondary bedroom.
The glazed facade of the master bedroom opens completely, so it becomes a covered terrace. The big bathroom, fully equipped with a rain shower and a bathtub, gets light and views from the side window towards the roof of the superliving, designed as a green roof, extending the garden to the first floor.
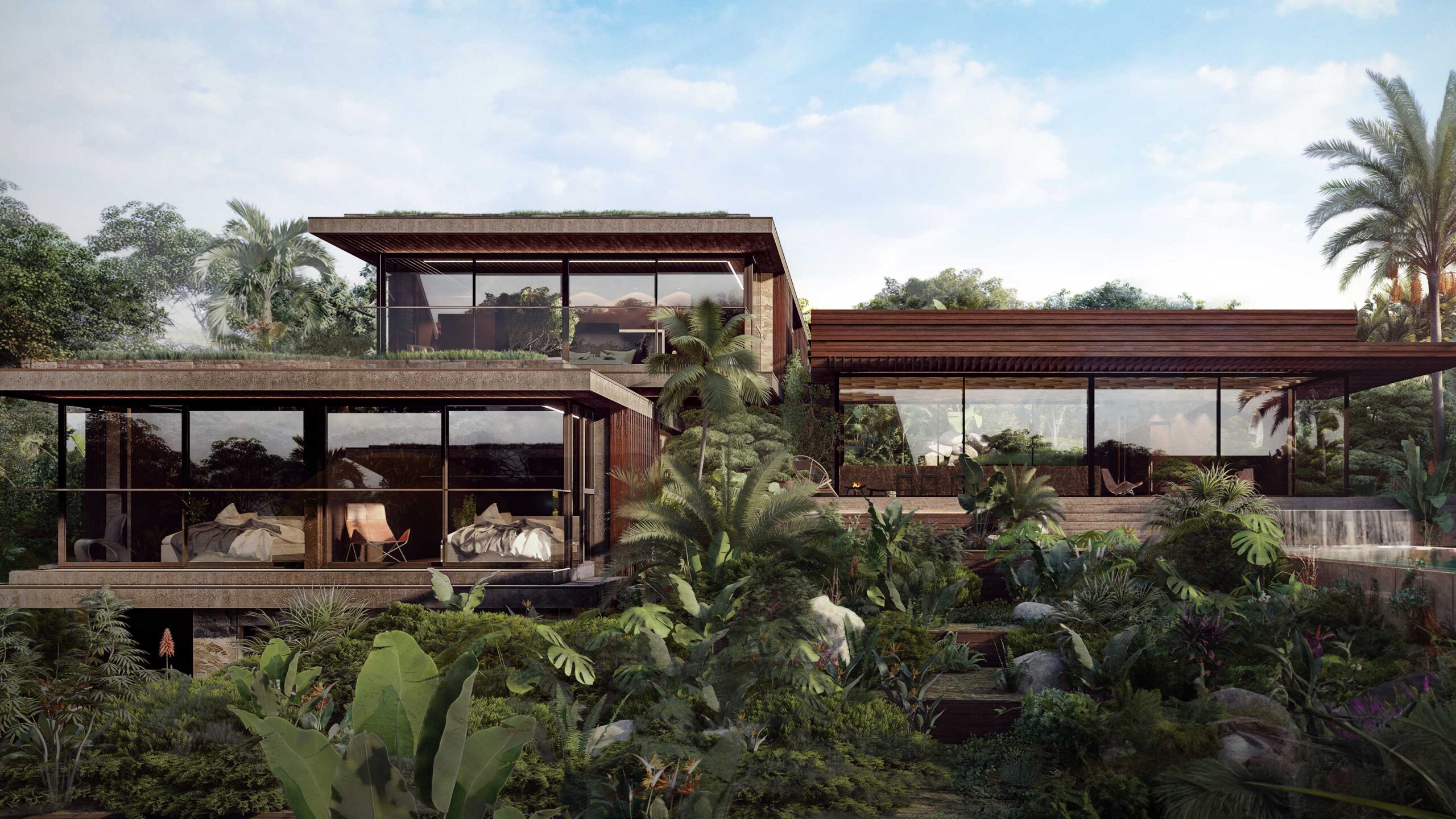
The roofs are an extension of the garden. All roofs are designed as green roofs with plants and solar panels.
The basement, or “underworld”, is mostly an extension of the public areas of the house. Together with the parking, technical rooms and service areas such as laundry and pantry, a gym, a small spa, a plating room and a wine cellar are designed there. These spaces have a window to the pool, getting some natural light filtered through the water. The pool is designed as a pond in a garden with a sundeck completely integrated in the lush landscape. The pool is clad with a greenish volcanic stone, reinforcing its connection to the garden through the color.
Connected to the pool and the whole house, the garden, the heart of the project. A mix of Mediterranean and tropical, the old pine trees of the area are kept and provide shade and protection for the low tropical-mediterranean vegetation. The house’s water recycling system provides the extra irrigation needed for the tropical elements.
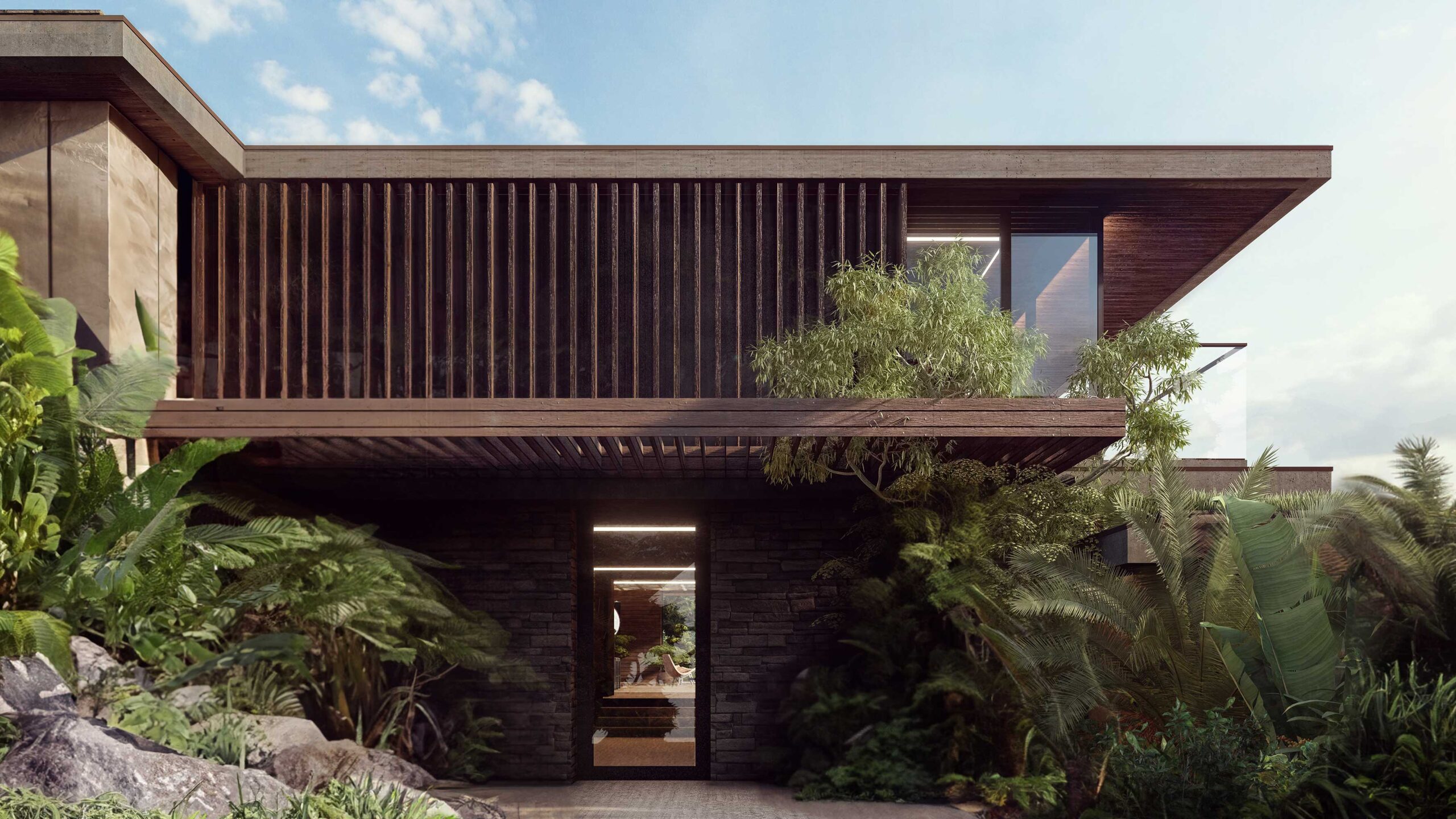
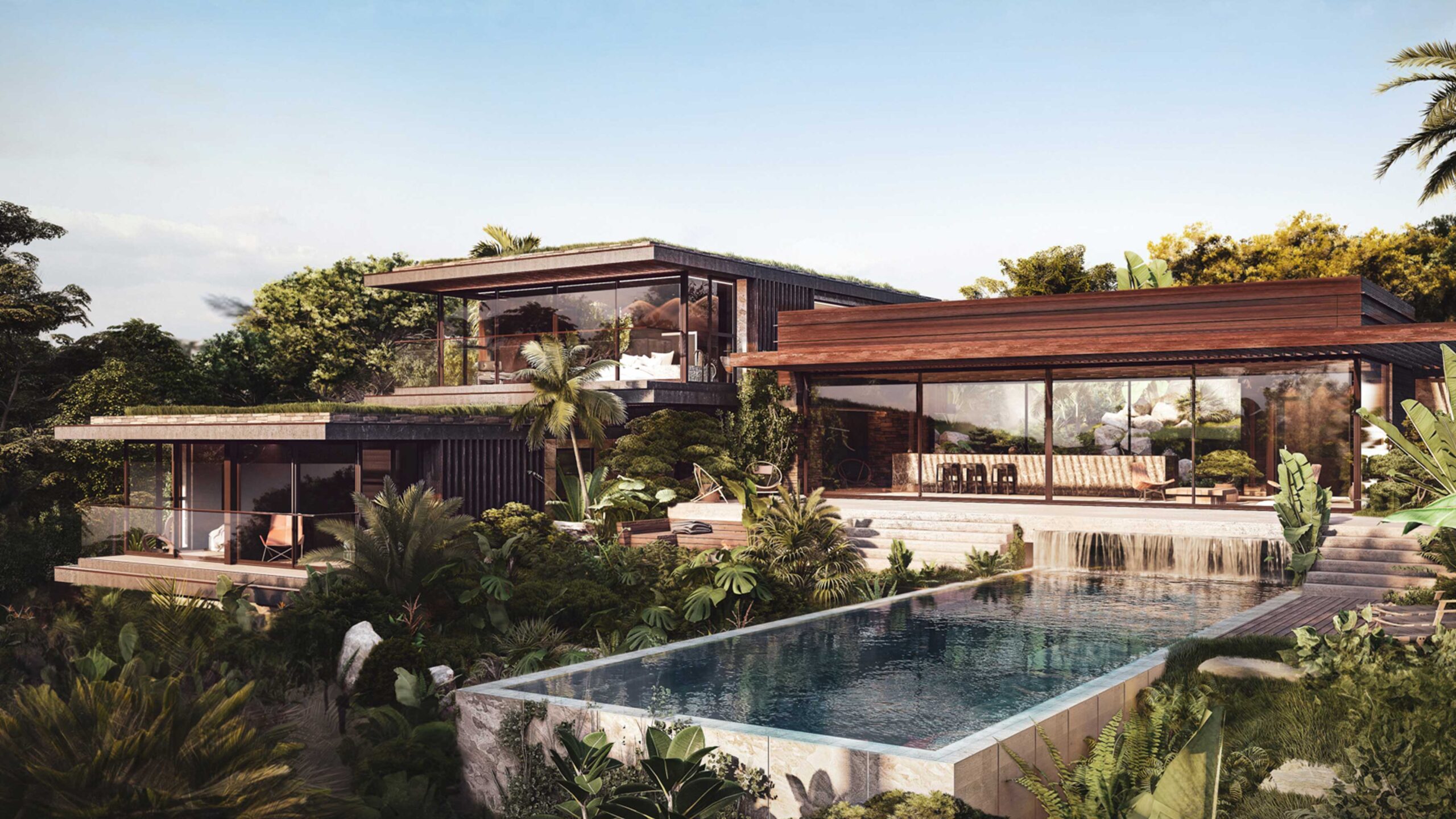
Materiality & Passive Strategies Integrated into the Design
The arrangement of the program around the “superliving” creates an interesting composition of volumes and slabs. Having the different programs of the house organized in different volumes brings down the scale of the house, helping the integration with the garden. The materiality of the building is based on concrete, glass and bamboo recycled wooden planks. The concrete is left exposed in the slabs, while wood clads the parts of the façade that are not glazed. The interior pavements are made of Mallorcan natural stones, tiles and wood.
Simple yet effective solutions, both in terms of design and energy efficiency, complete the house. All the facades are cladded in high-density insulation panels or sun-protected glass. The direct impact of the sun is mitigated by the shutters, the concrete slabs eaves and the extensive greenery around the house, providing shade in summer. Rainwater is collected in a tank and then is reused for garden irrigation, toilet flushing and for the pool.
The design of the house reinforces the ventilation and the cooling. The superliving acts as a cooling room, since the breeze flows naturally through the space due to cross ventilation and is futher cooled by the pool surface and the back garden pond. Together with the passive strategies already mentioned, sun protection and cross ventilation, a high-performance heat pump with heat recovery is installed in the house.
