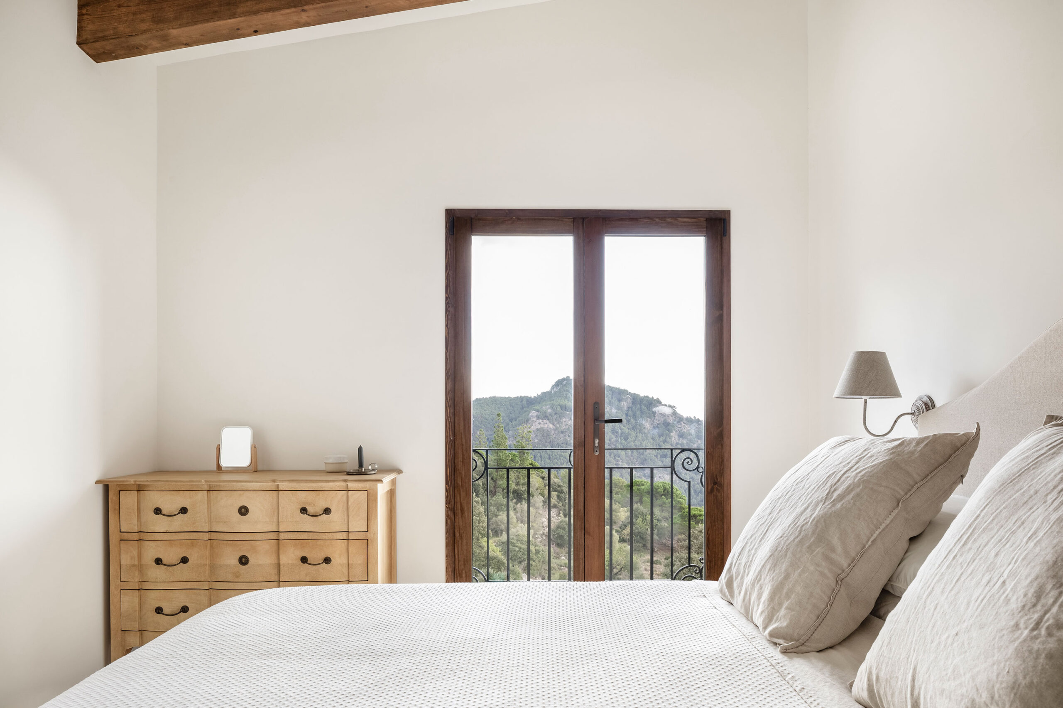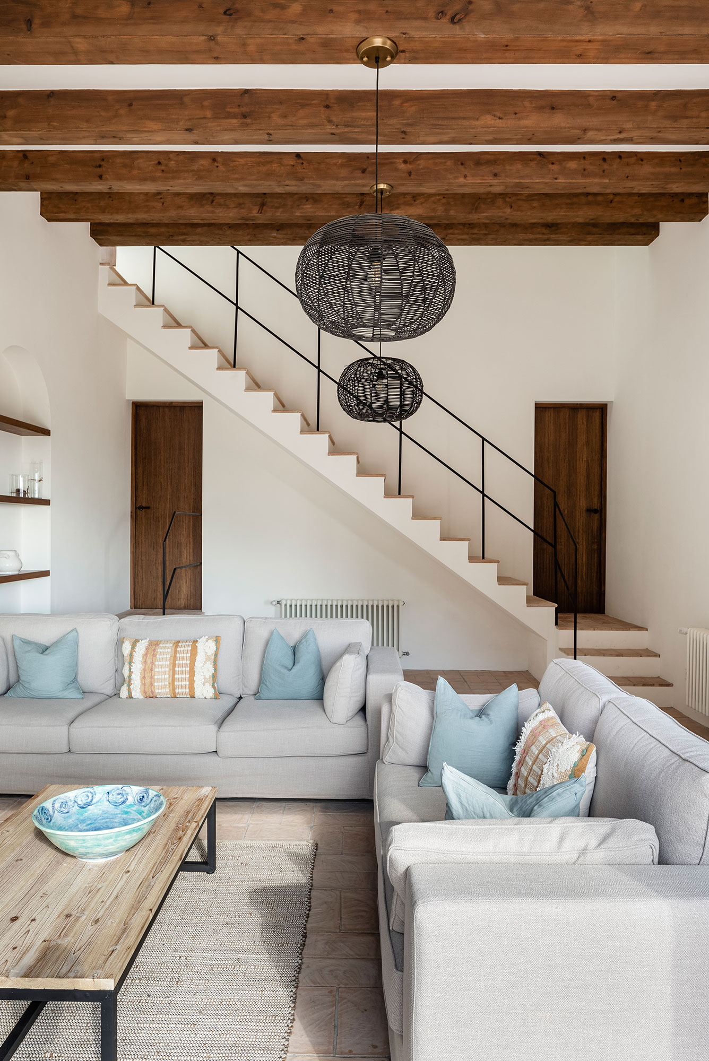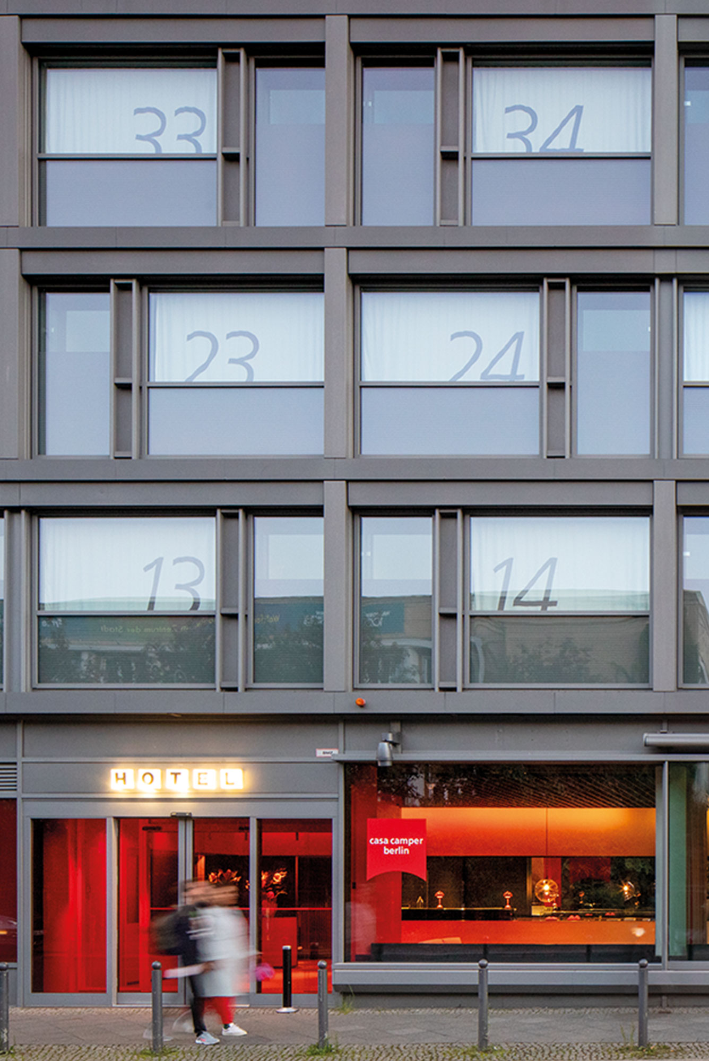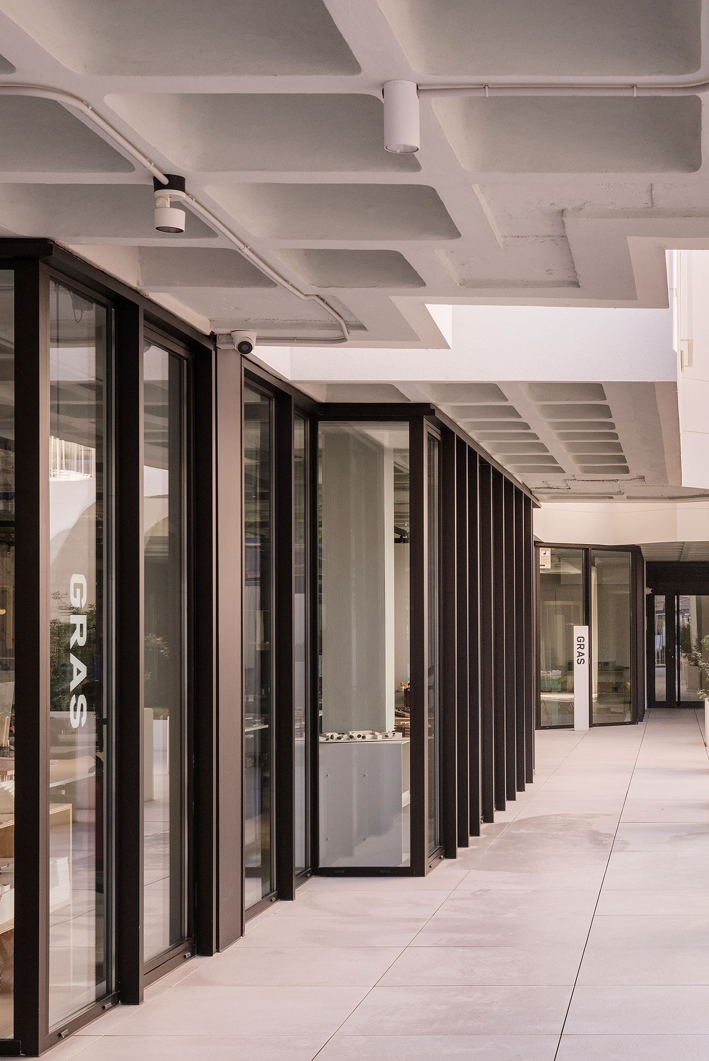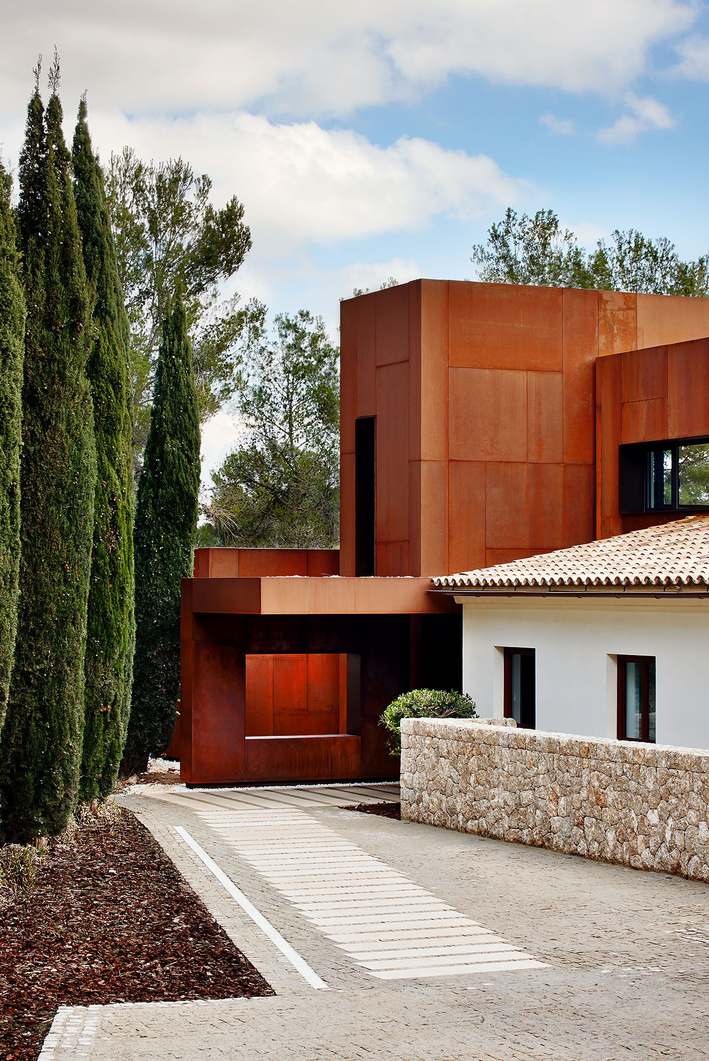ES VERGER
Nature In Conversation With Tradition: A Renovation Project
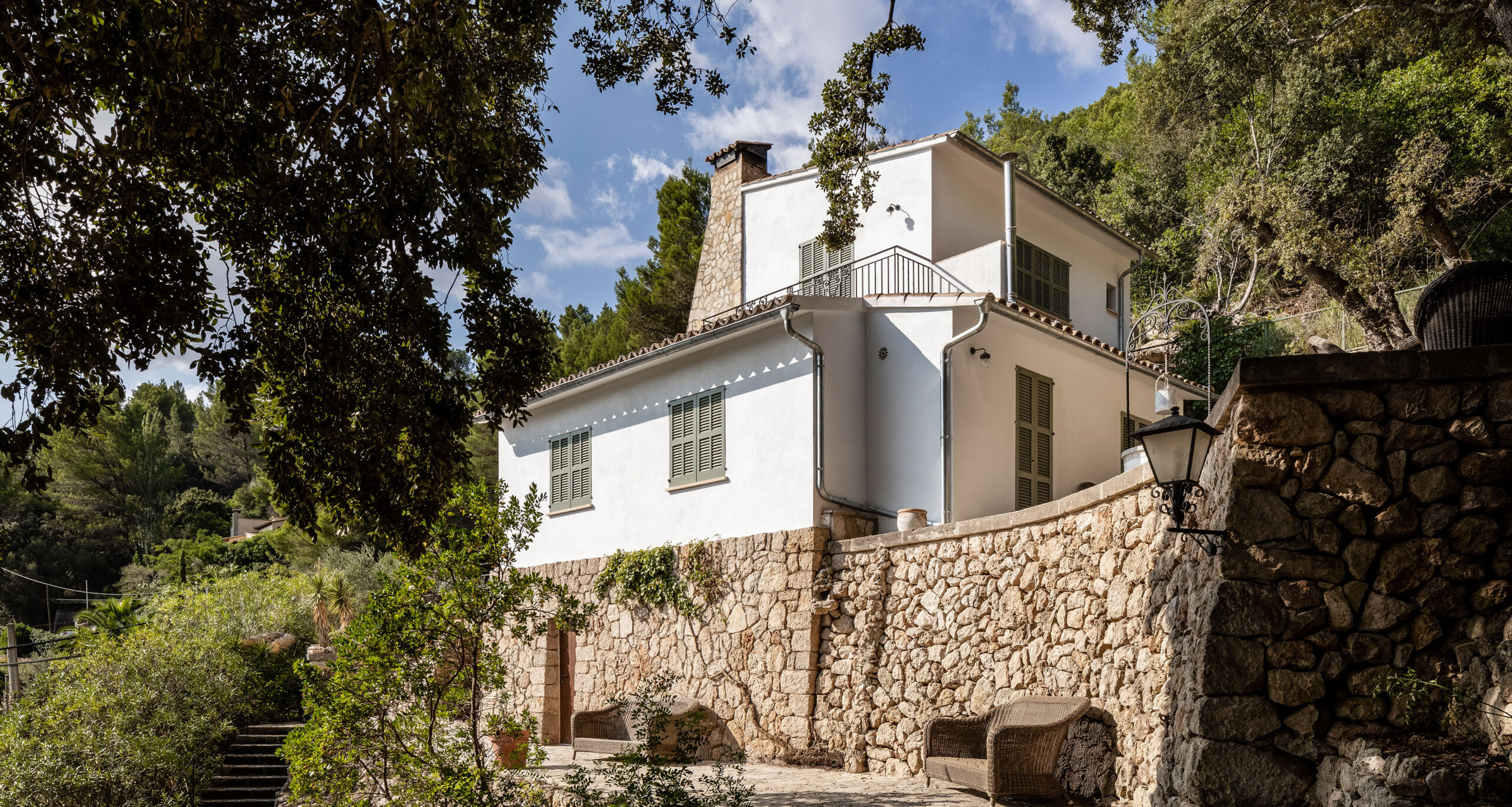
Renewed Design In Harmony With Local Traditions And Open Spaces
Located in one of the best spots in the Serra de Tramuntana, this renovation project reinterprets local architectural traditions to suit a contemporary lifestyle in which respecting the environment is paramount. The proposal transforms an outdated dwelling, characterised by closed and poorly ventilated spaces, into a bright and open home. Using local materials, warm tones and a design that maximises natural light, Es Verger embodies the essence of the Mediterranean lifestyle.
Program
Reform and interior design
Location
Esporles, ES
Size
200 m²
Client
privado
Year
2021
Budget
165.000,00 €
Architecture / Interior Design
GRAS Reynés Arquitectos
Team
Guillermo Reynés, Alejandro Domingo
Construction
M10 Construcciones y Rehabilitaciones SL
Photography
Tomeu Canyellas Moragues
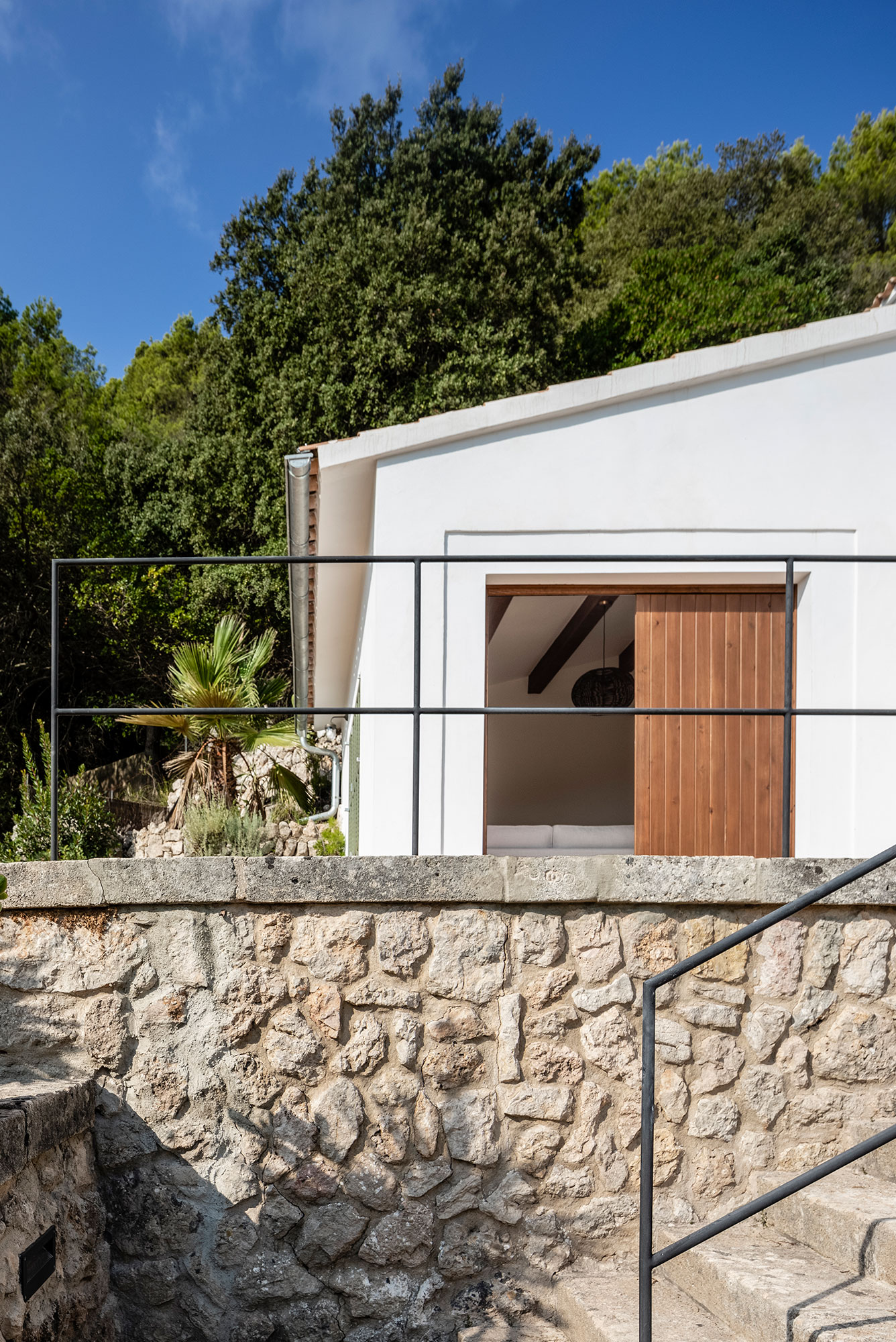
A Unique Natural Setting
Es Verger has an exceptional setting, surrounded by wild landscapes and woods. The design concept of the project is rooted in the observation and understanding of this environment; the aim was to reinterpret an area of peace and tranquillity, while respecting the the region’s construction traditions.
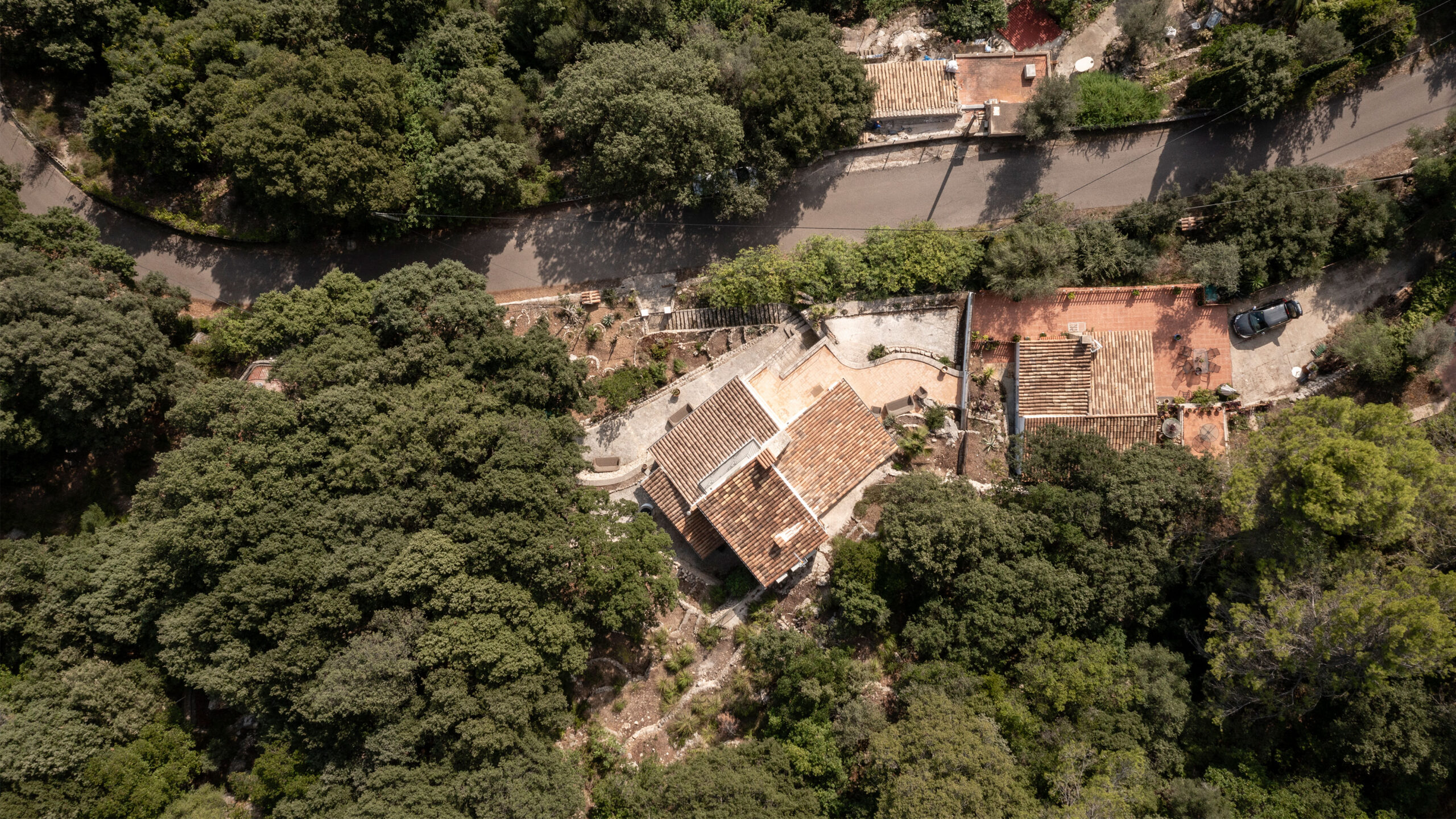
Redesigning The Interiors
Prior to the renovation, the interior of the house reflected an outdated way of living: redundant corridors, inadequate ventilation and communal spaces completely closed off from the outside. The project aims to integrate the context and maintain a close relationship with all the surrounding elements.
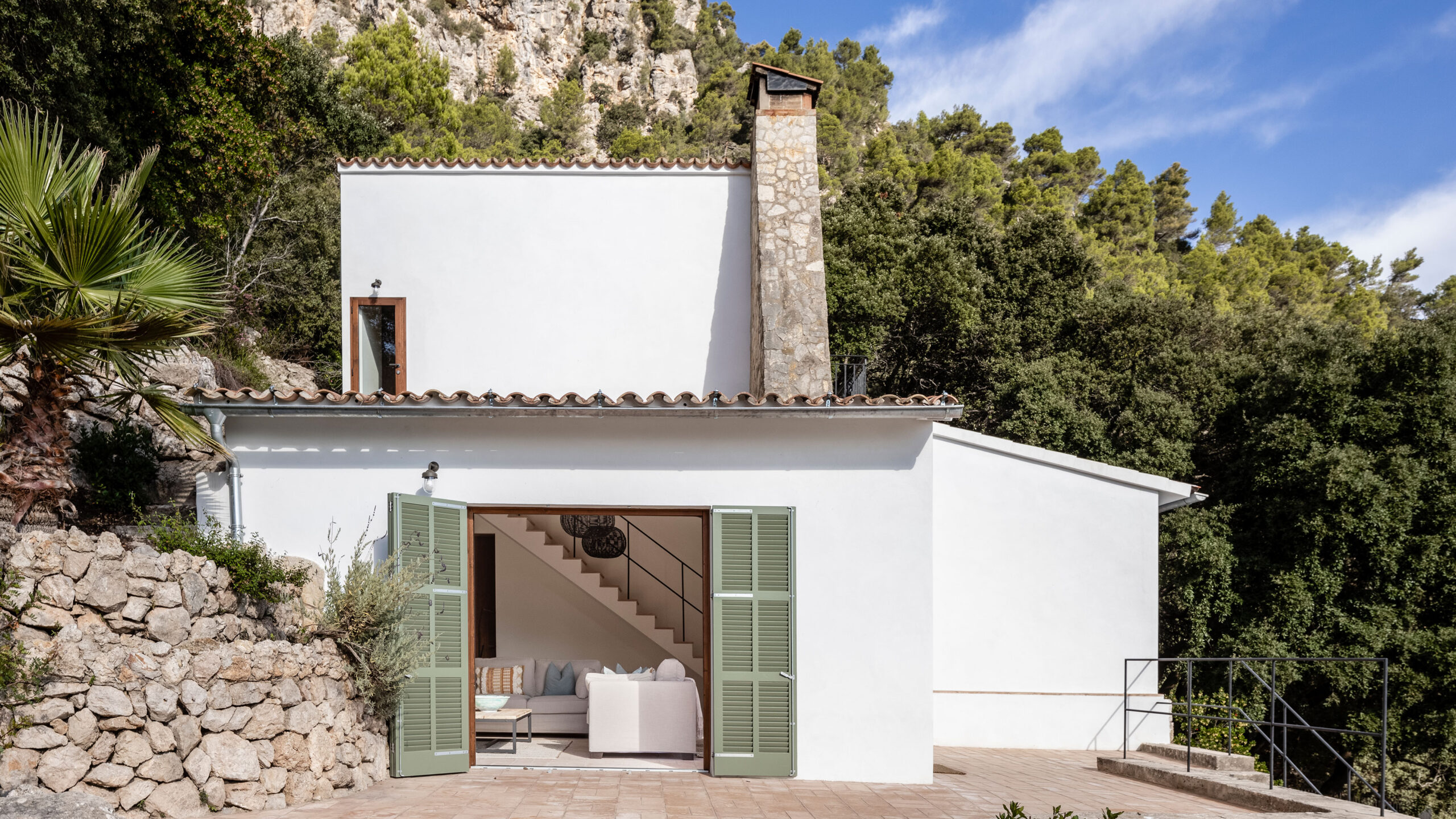
The living room is designed as an extension of the environment, with large windows and natural colours that blur the boundaries between indoor and outdoor spaces. The kitchen connects the public area of the living room with the main terrace and the rear terrace, creating a focal point between these two spaces.
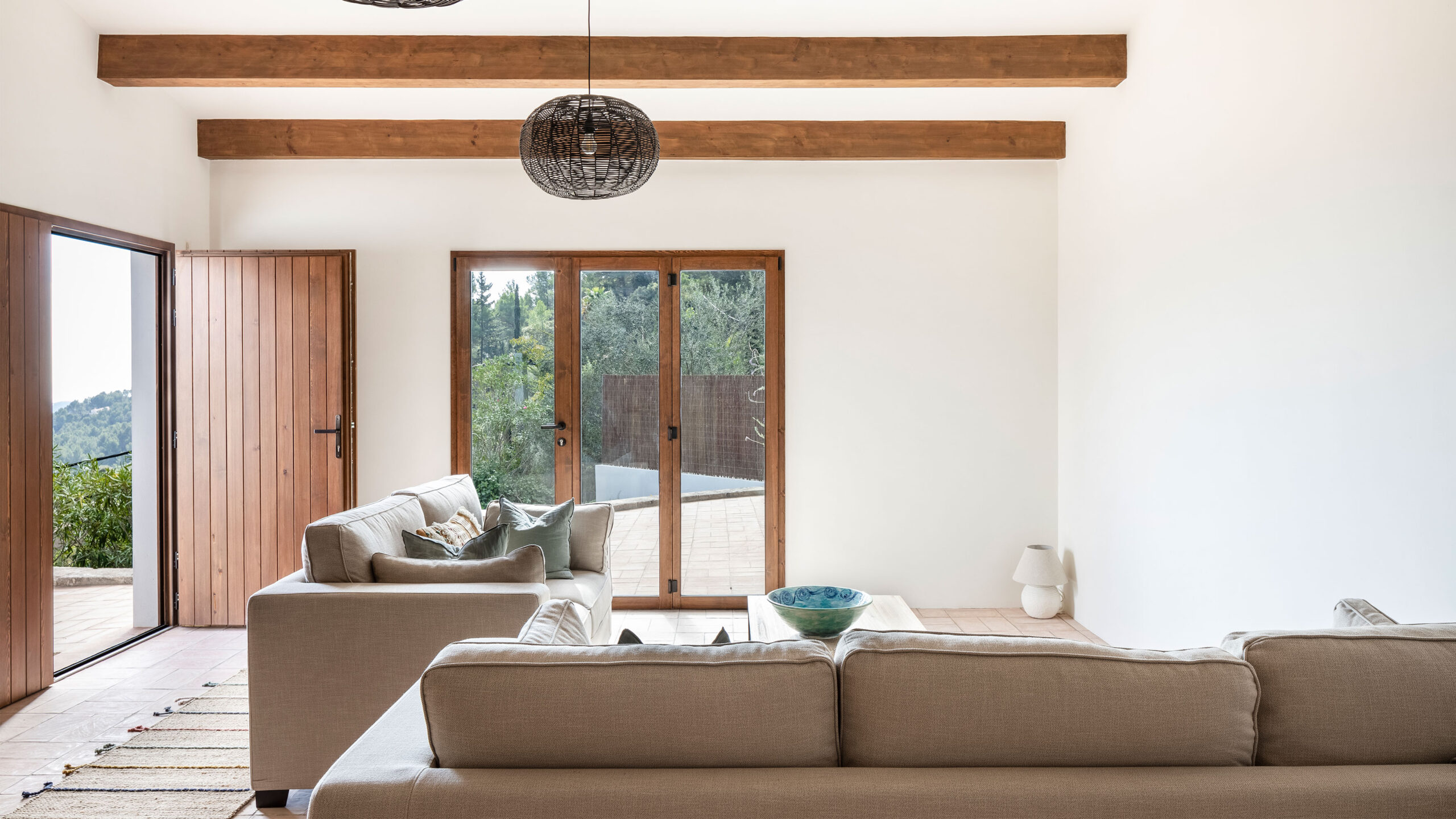
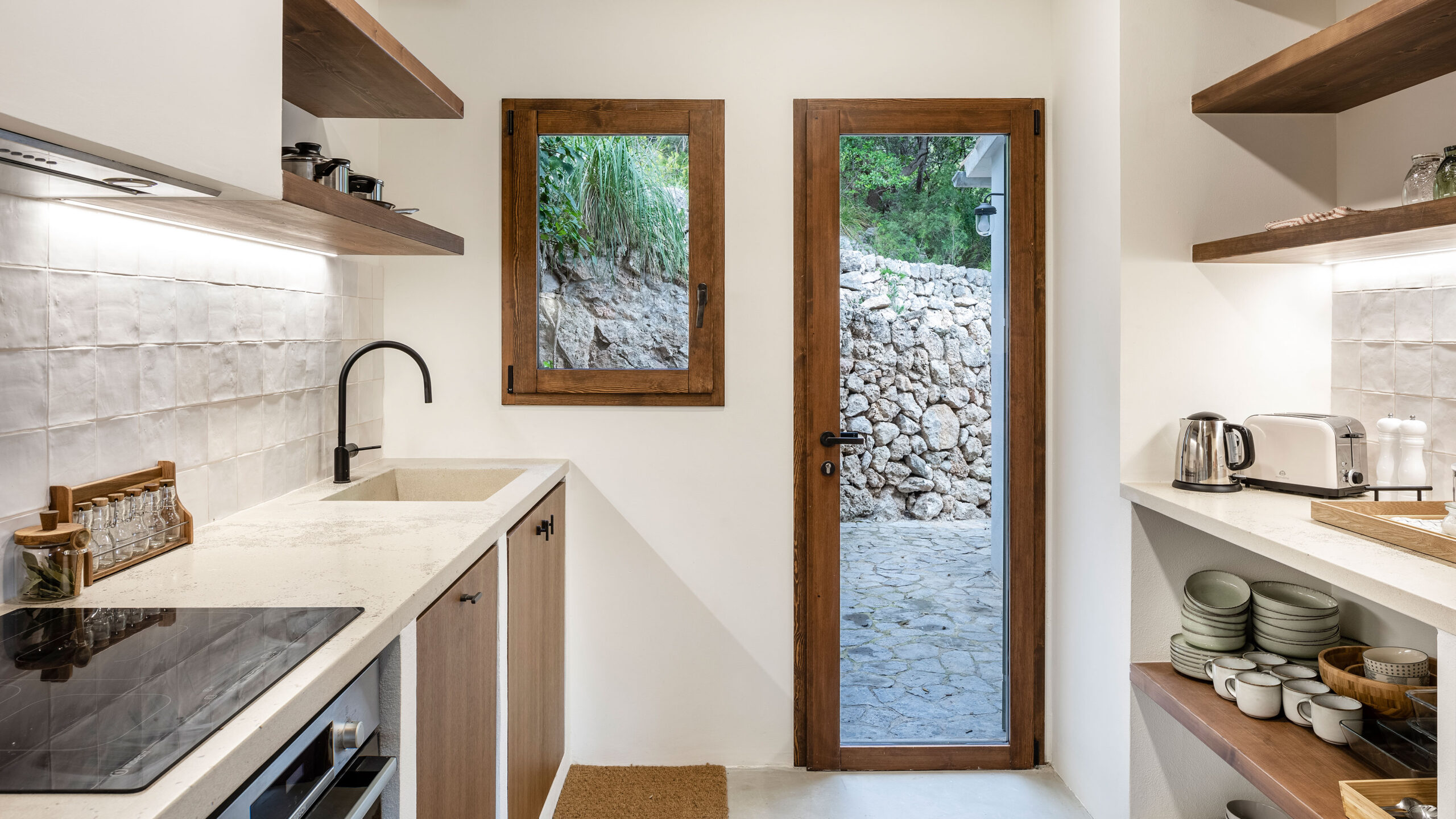
Harmony And Sustainability
The bedrooms – two on the ground floor and the master bedroom on the first floor – are decorated in warm tones with natural materials offering views of the Sierra de Tramuntana. The design optimises natural light and ventilation. The façades have been preserved and the existing wooden beams have been recovered.
The interior spaces, terraces and balconies enhance the experience and seamlessly integrate nature into the daily lives of the residents, reflecting the Mediterranean outdoor lifestyle.
