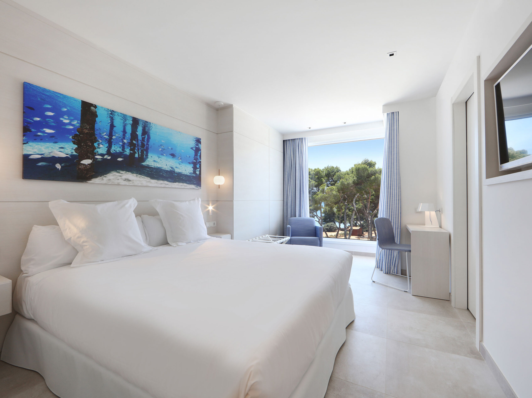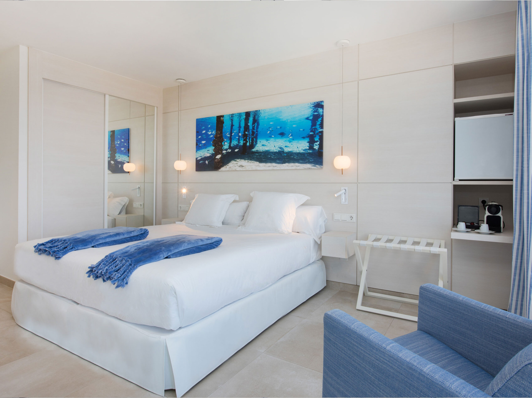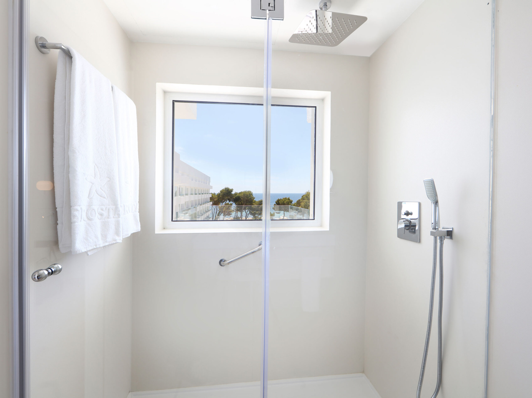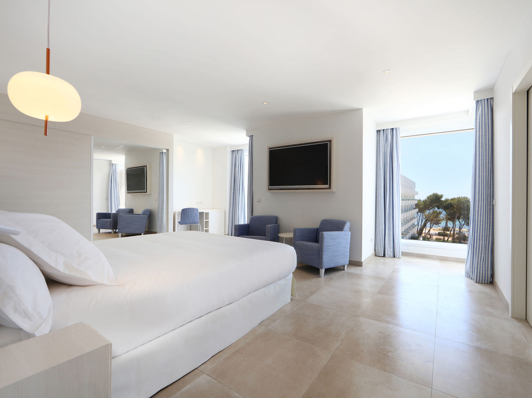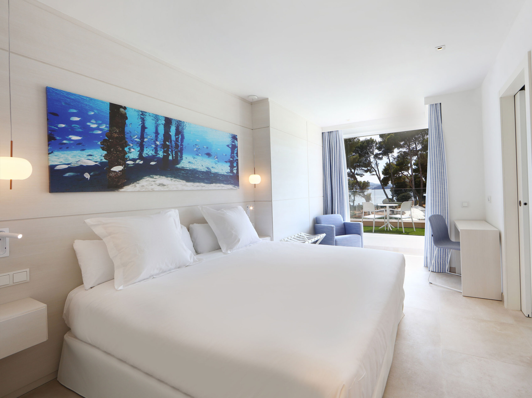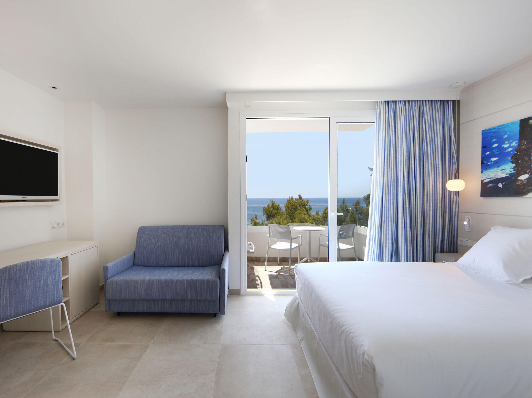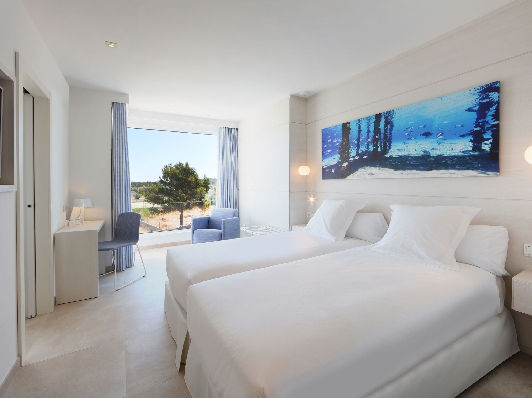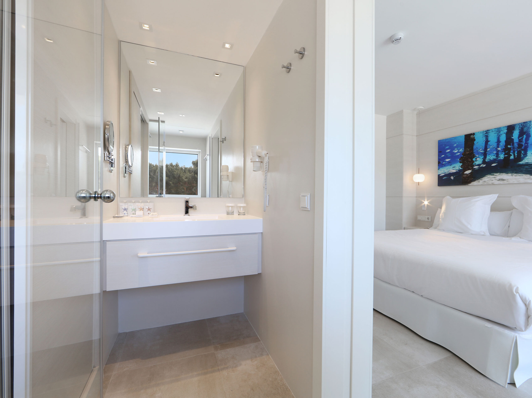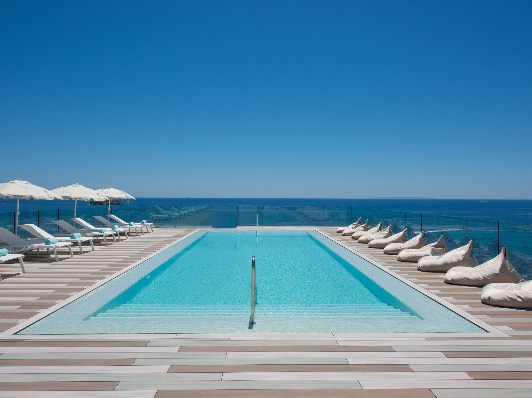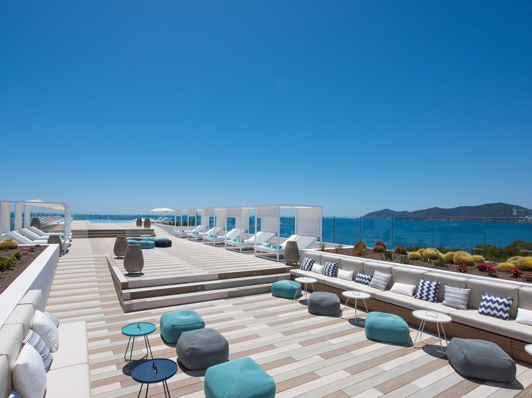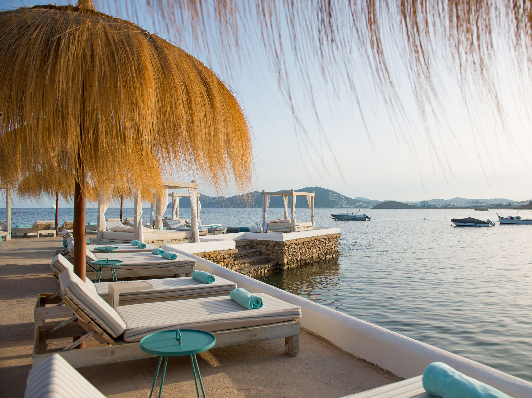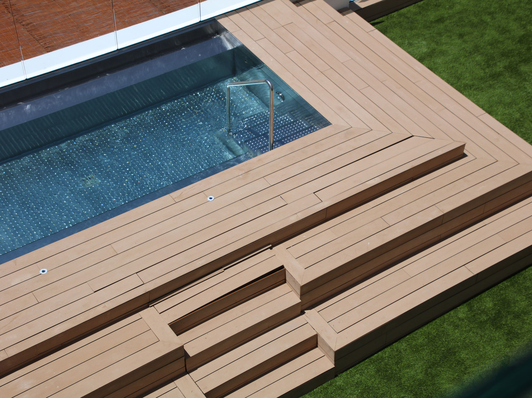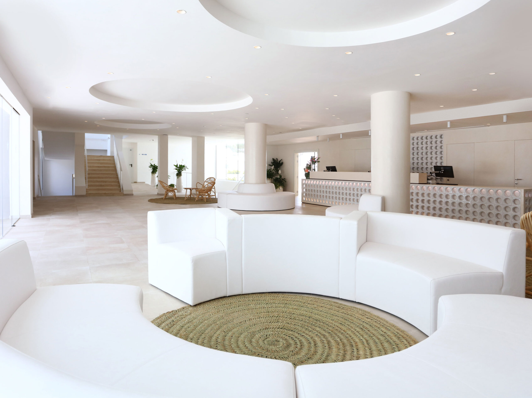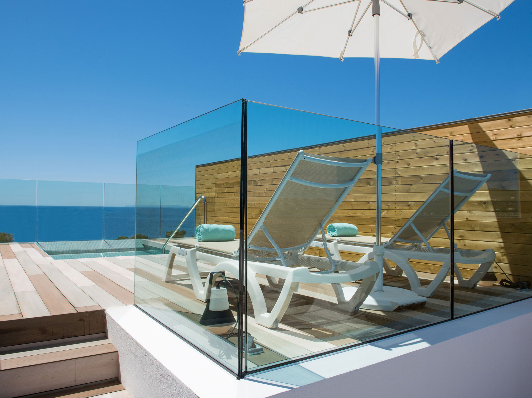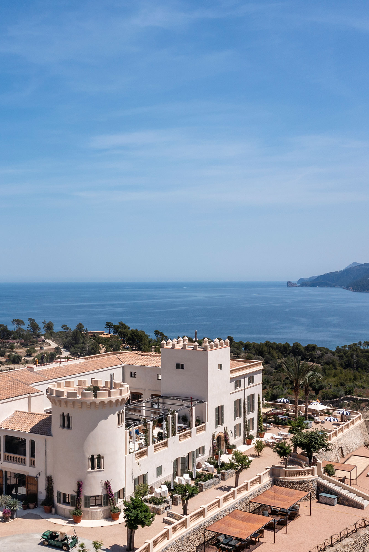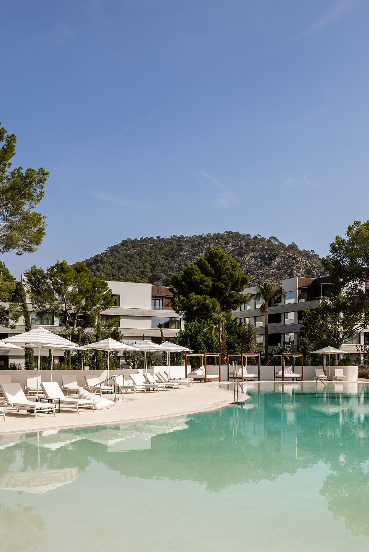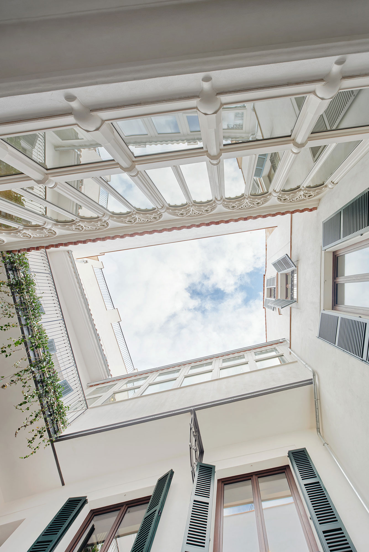Santa Eulalia Hotel
Cutting-Edge Design For Santa Eulalia Hotel On The Coast Of Ibiza
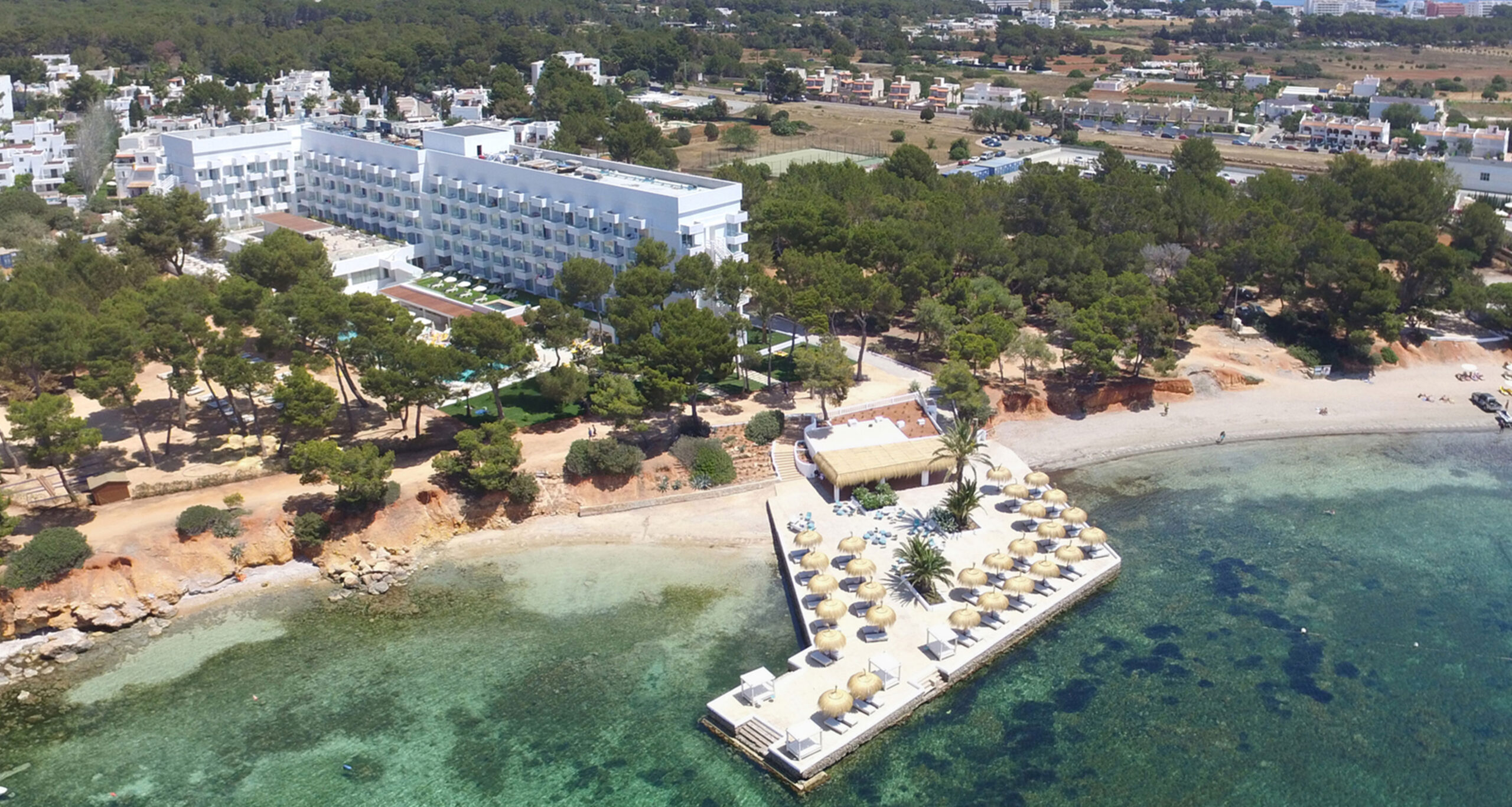
The Transformation Of Hotel Augusta Into A Contemporary Dialogue Of Revitalization
Iberostar Santa Eulalia Hotel, formerly known as Hotel Augusta, has undergone a significant renovation and expansion led by GRAS Reynés Arquitectos under the direction of Guillermo Reynés. This bold project, located on the seafront in Santa Eulària des Riu, Ibiza, has elevated the establishment from a 3-star to a sophisticated 4-star hotel, setting a new standard of excellence and comfort on the island.
Program
Renovation and expansion of hotel, interior design
Location
Santa Eulalia del Río, Ibiza, ES
Size
16.392 m²
Rooms
230
Client
Iberostar
Year
2016
Budget
8.500.000,00 €
Arquitecture
GRAS Reynés Arquitectos
Team
Guillermo Reynés, Álvaro Pérez, Ainhoa Tapia, Xim Barceló, Marta Wieczorkiewicz
Engineering
3eenginyers
Technical Architect
Ángel Luis Carrero Pérez
Construction
Roca Borras S.L.
Interior Design
Iberostar
Photography
Iberostar
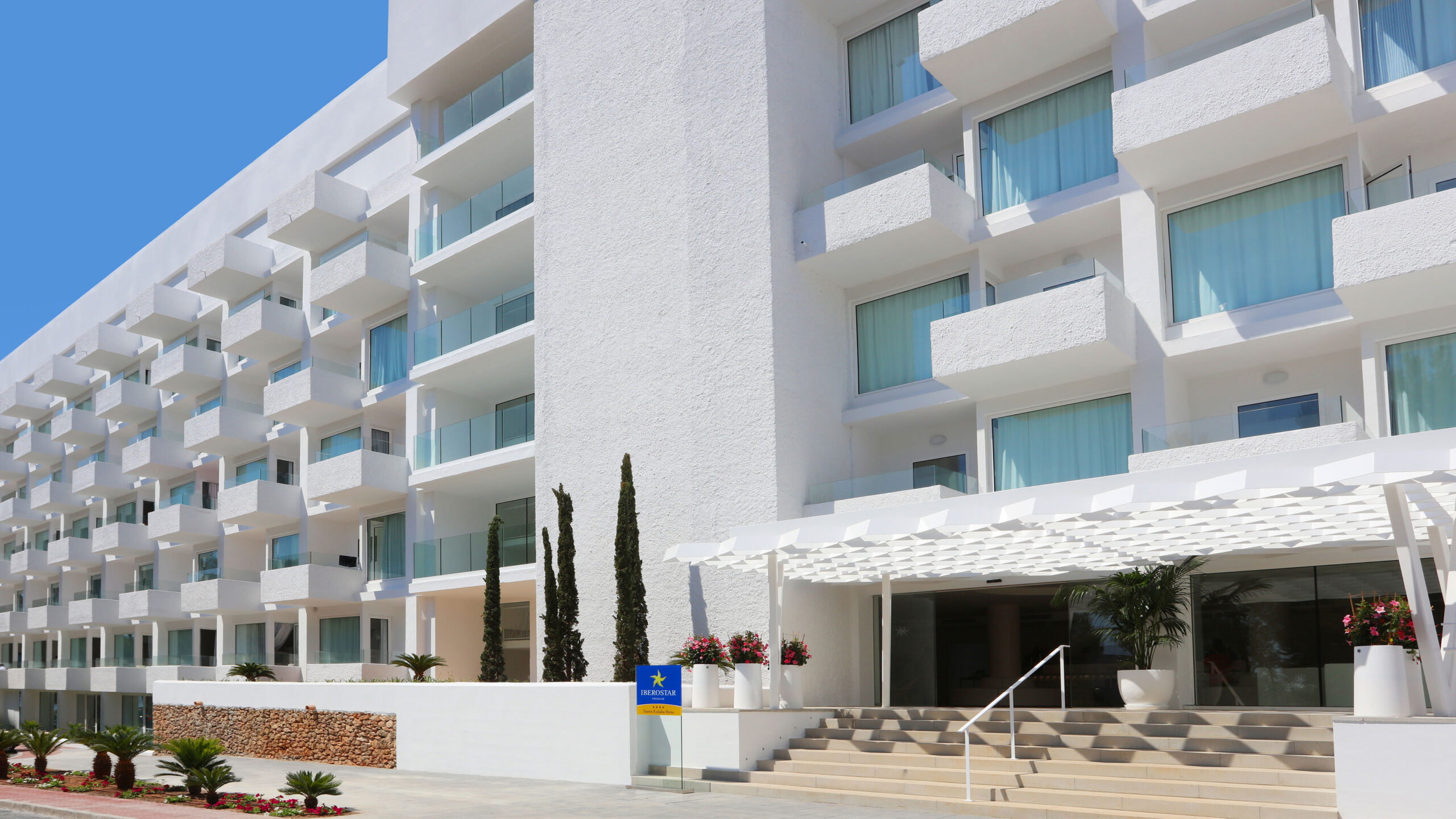
The original L-shaped building was in poor condition, requiring urgent interventions. Our approach focused on a comprehensive restoration that respected the historical value of the building while incorporating contemporary elements. The addition of a new glass floor is a distinctive feature that creates a visual dialogue between old and new, achieving a harmonious and timeless architectural ensemble.
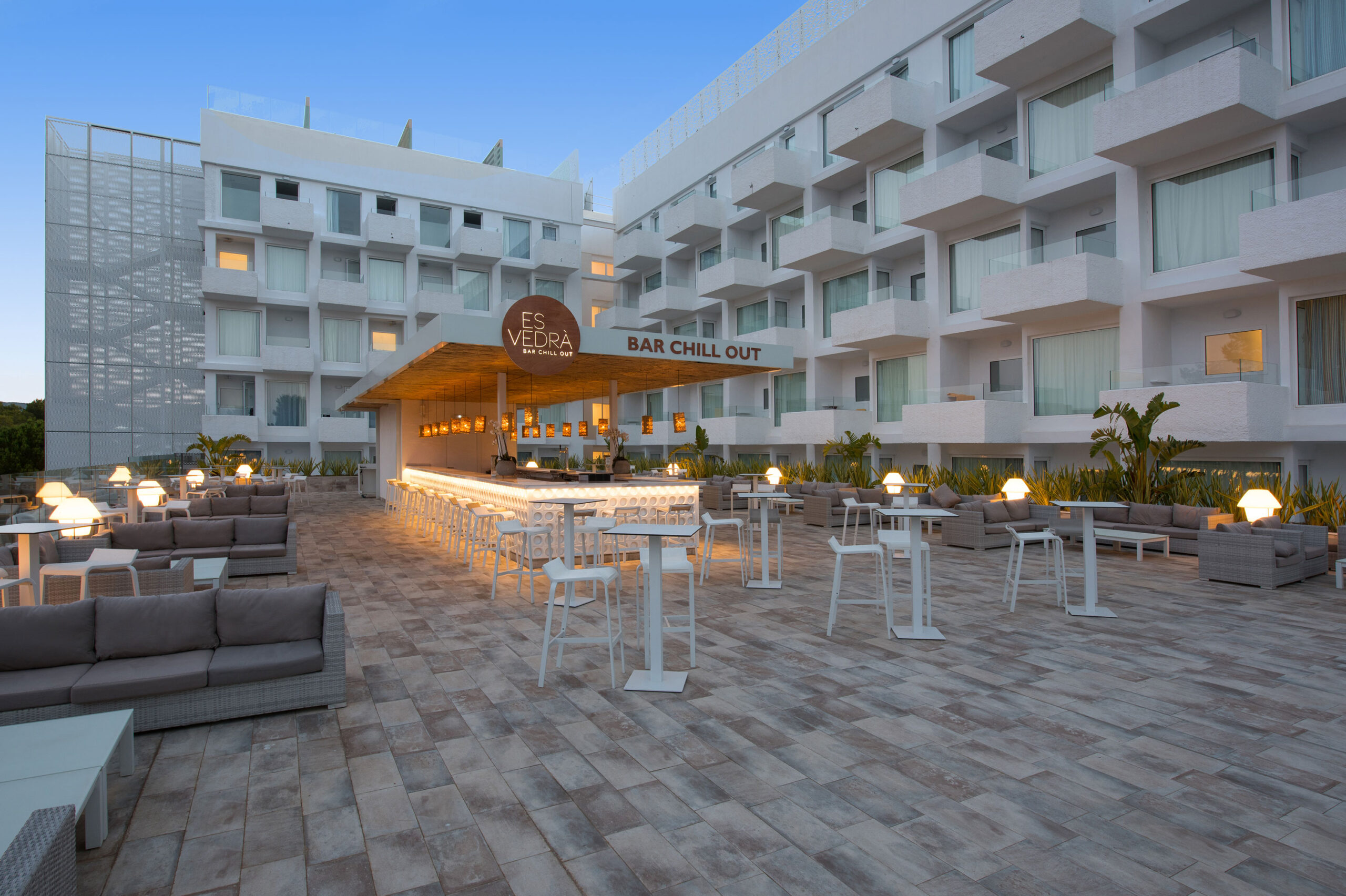
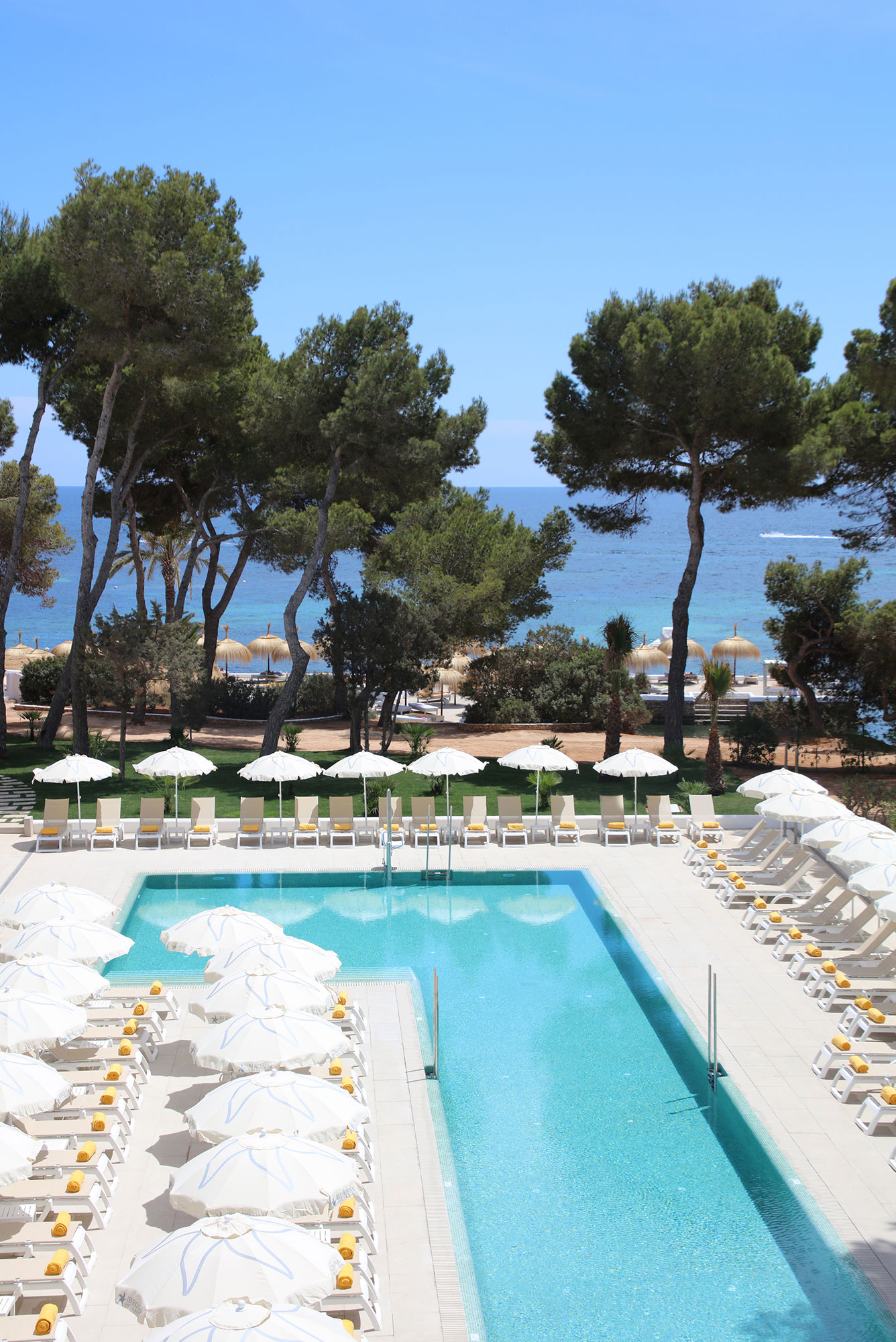
Expansion And Comprehensive Renovation: A Reimagined Hotel
The project has significantly increased the hotel’s capacity from 199 to 230 rooms and from 382 to 460 beds. This expansion includes 42 new rooms on the fifth floor, comprising spacious suites and modern double rooms, adding a total of 84 additional beds. In addition, there has been a thorough renovation of the 188 existing rooms on the ground, first, second, third, and fourth floors, totaling a renovated area of 7.370,50 square meters.
The project goes beyond the rooms. The common areas, pools, terraces, and outdoor gardens have been meticulously redesigned and improved. Furthermore, the hotel’s facilities have been optimized for enhanced performance and energy efficiency, aligning with modern sustainability standards.
The result is a hotel that not only meets the requirements of a 4-star category but also offers a luxurious and comfortable experience to its guests, enhancing the appeal of Santa Eulàlia des Riu as a premier tourist destination.
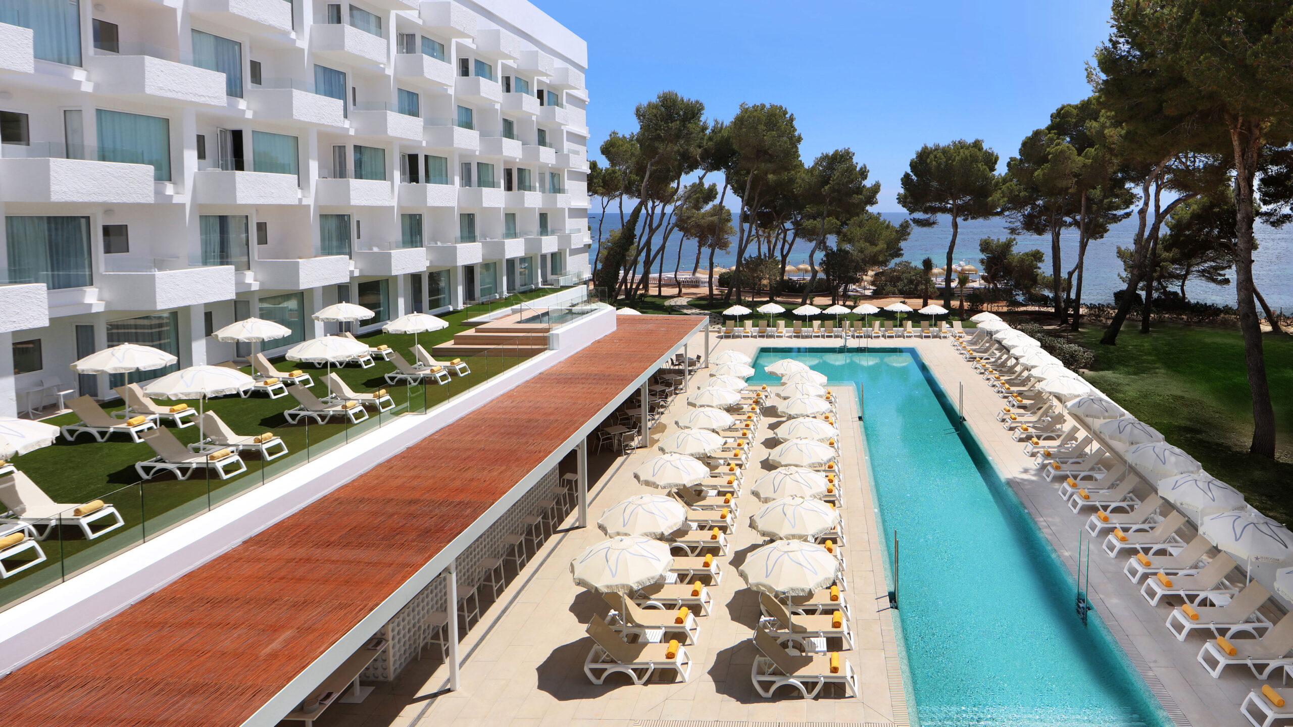
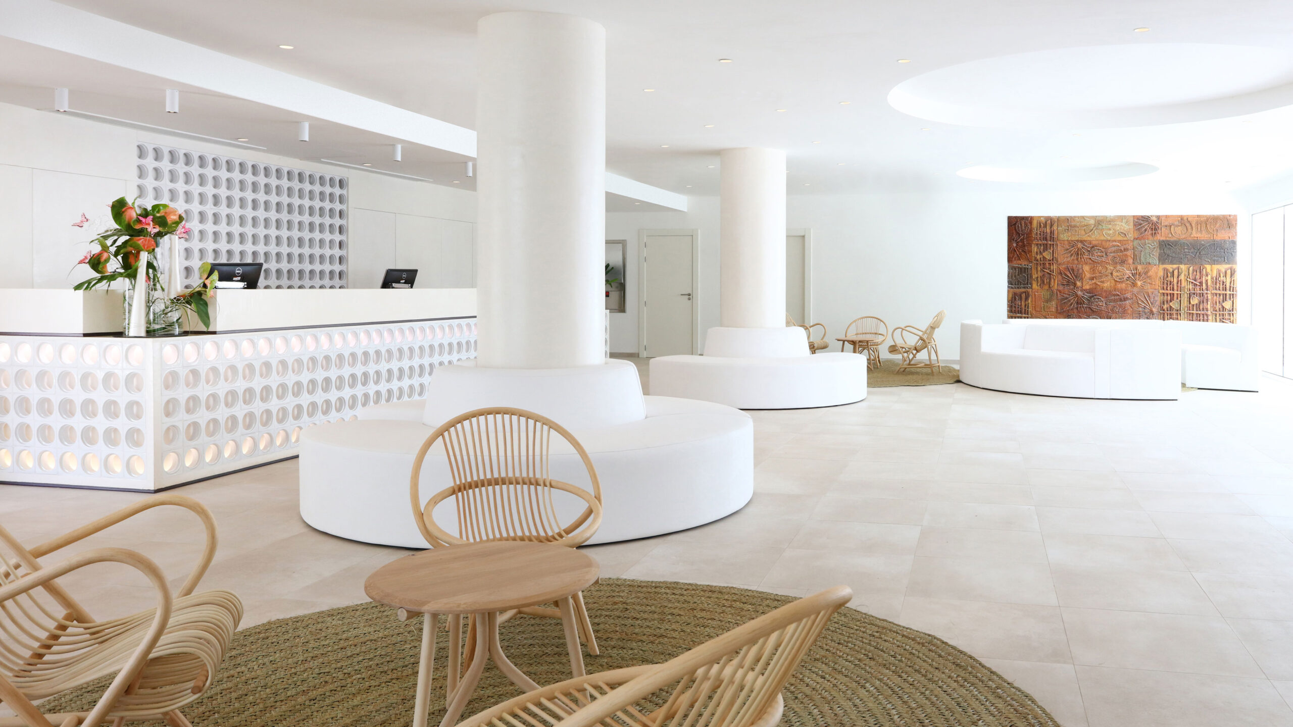
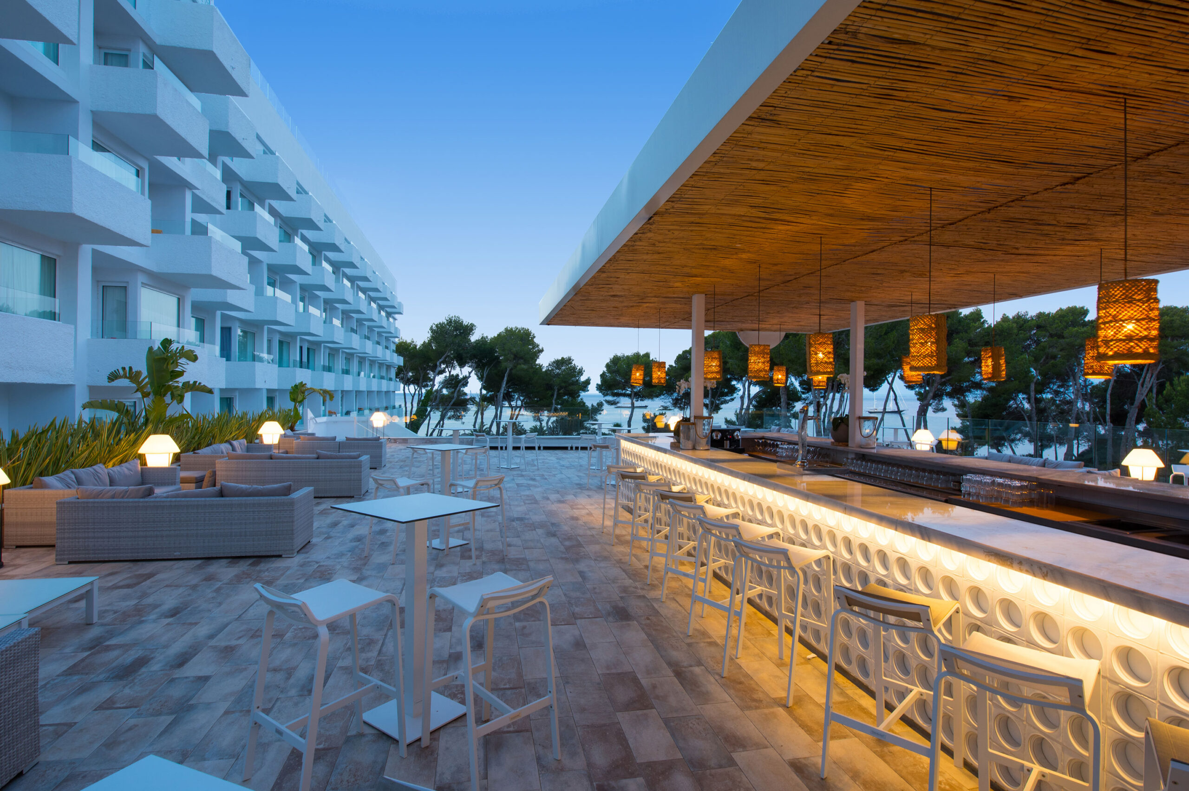
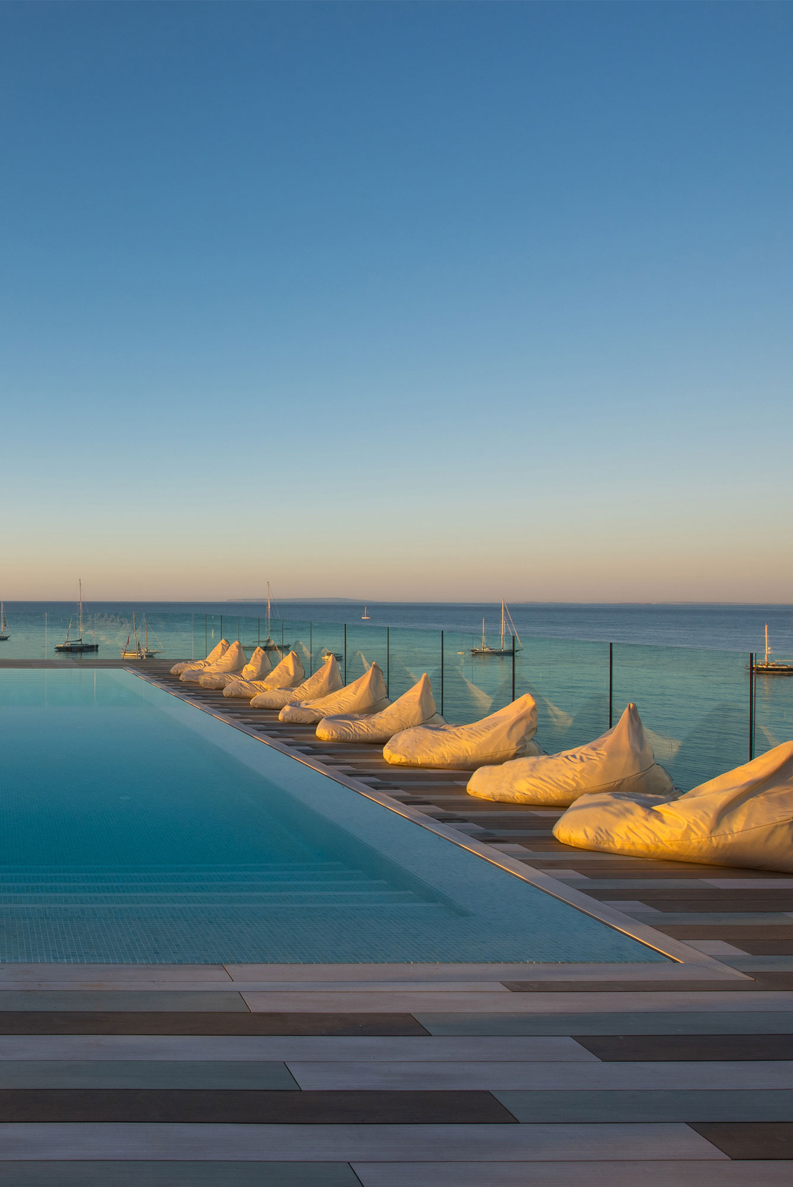
GRAS Reynés Arquitectos intervention in the Hotel Iberostar Santa Eulalia is a clear example of how architecture can revitalize and transform spaces, preserving their historical essence while adapting to nowadays needs. This synergy between old and new is the hallmark of our approach.
