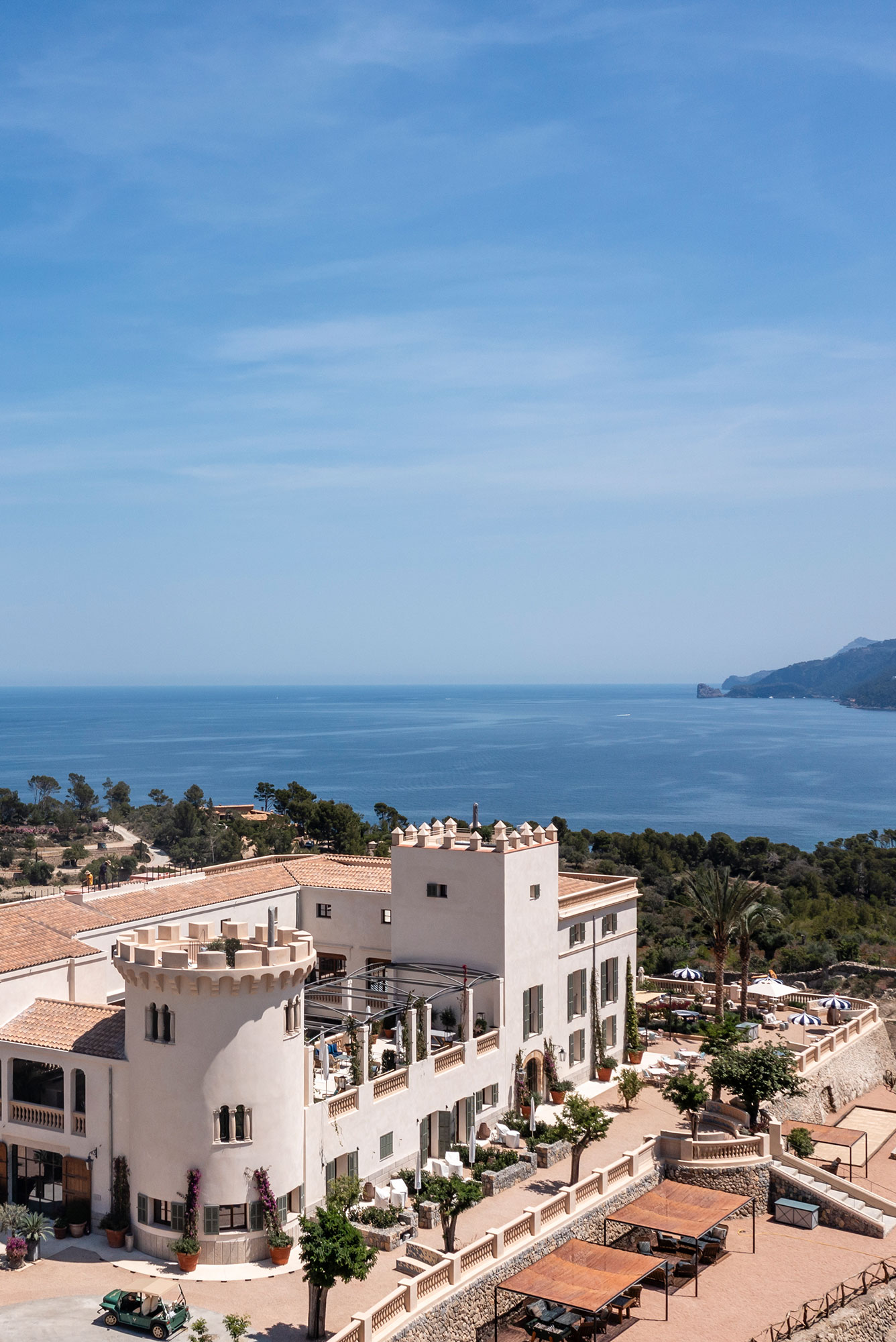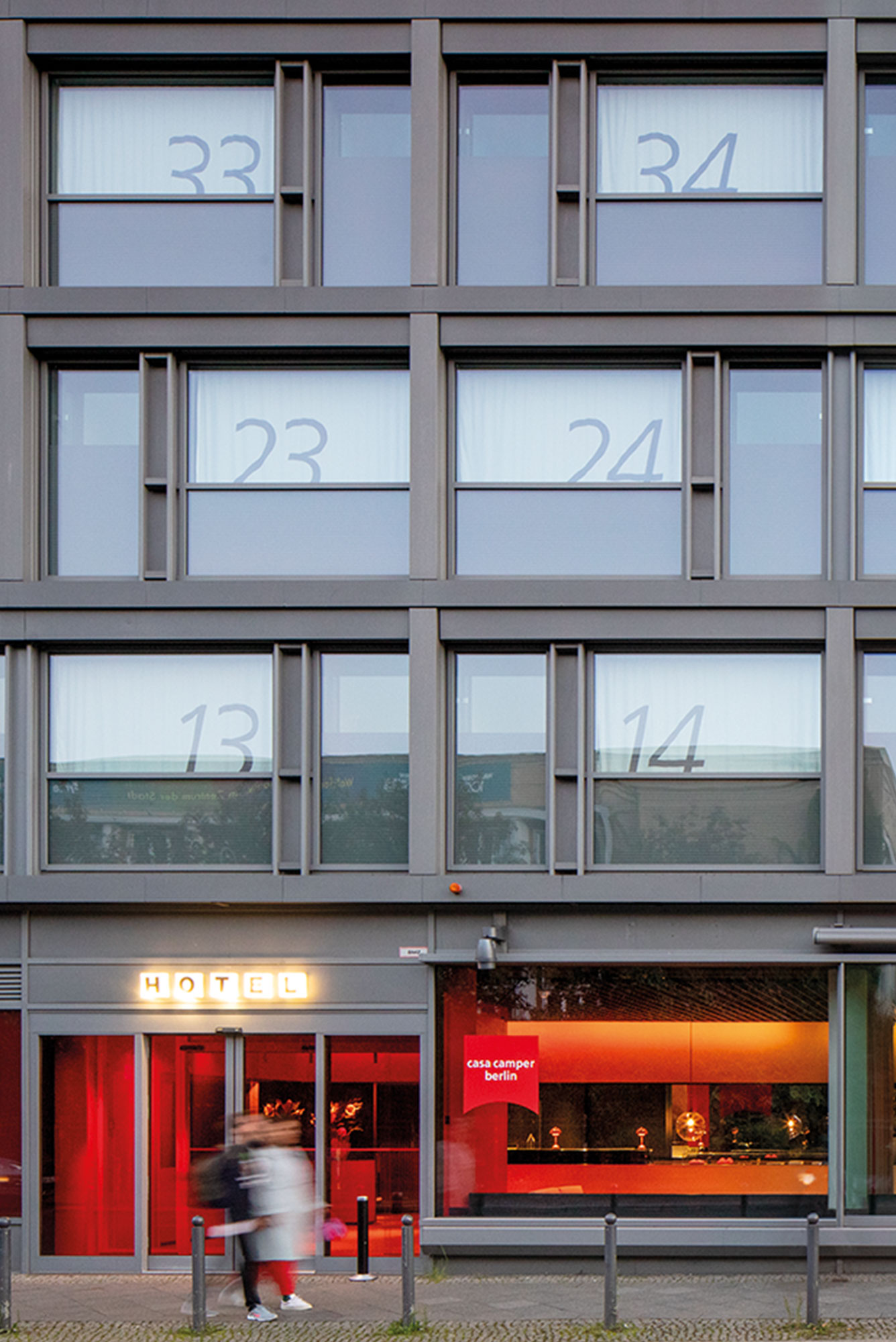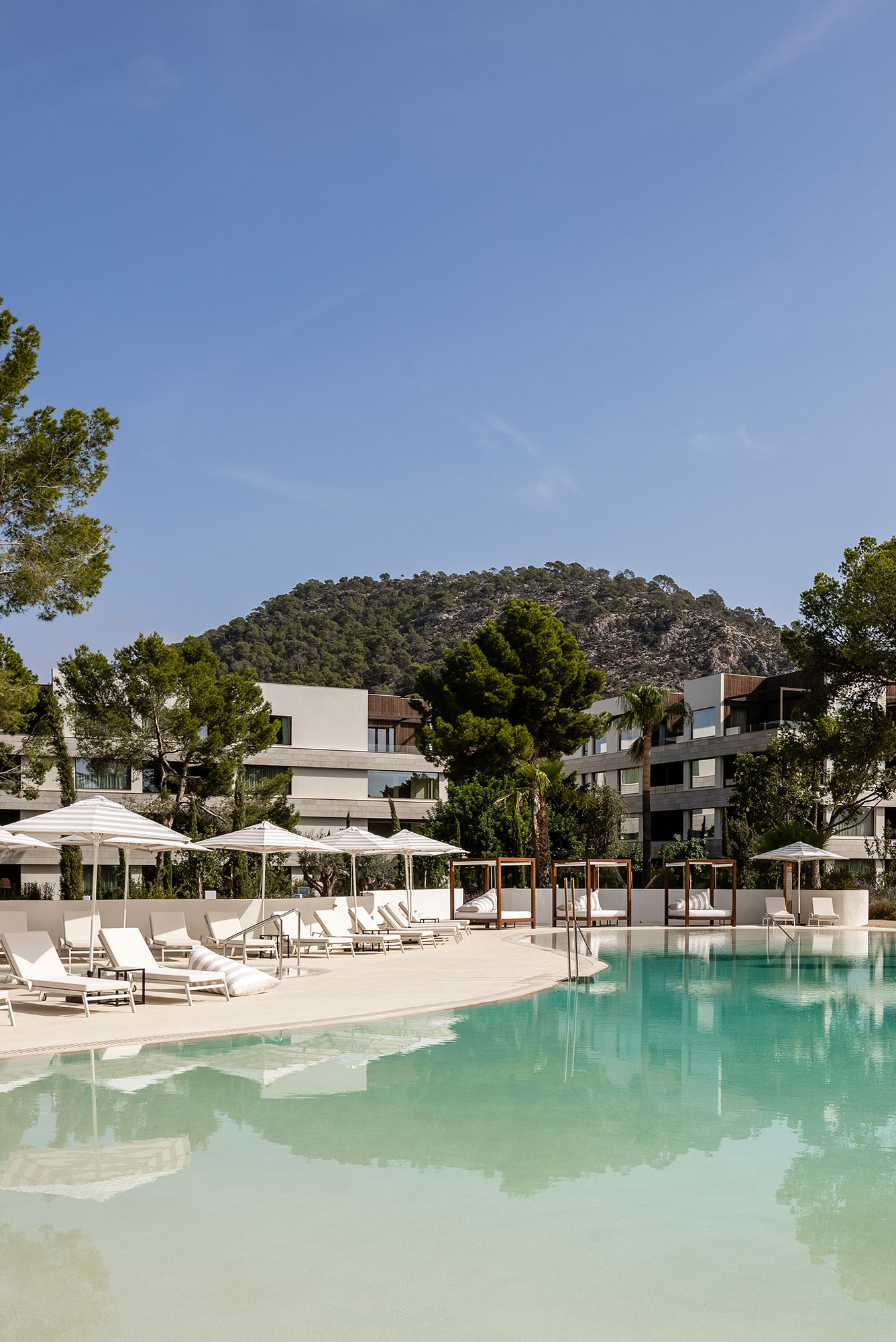Kasbah Tamadot
Moroccan Architectural Heritage Meets Timeless Elegance in the Atlas Mountains
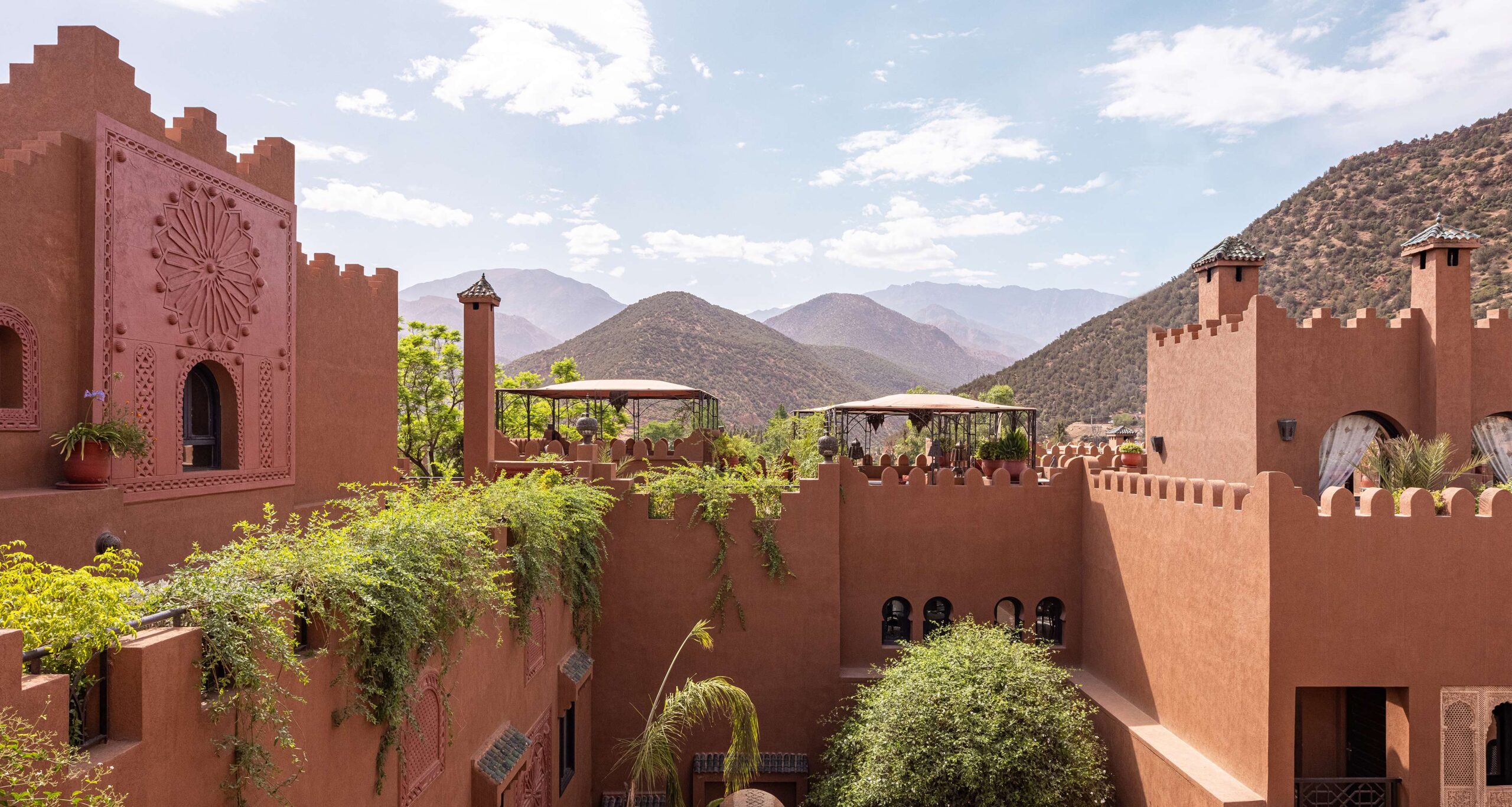
The Transformation of a Historic Kasbah into a Symbol of Morocco’s Tourism
Kasbah Tamadot is more than a hotel; it is an institution in Asni, a town in the Atlas Mountains, 30 miles south of Marrakech. Kasbah Tamadot is the Moroccan jewel of Virgin Limited Edition, an award-winning collection of unique retreats chosen for their beautiful locations and magnificent surroundings.
Program
Hotel renovation and expansion
Location
Asni, MA
Size
3.900 m²
Rooms
42
Client
Virgin Limited Edition
Year
2024
Budget
2.000.000,00 €
Architecture
GRAS Reynés Arquitectos
Team
Guillermo Reynés, Marco García, Pauline de Vathaire, Iñigo Astray, Camille Isaac-Dognin, Ricardo García
Project Manager
HPM – Horizon Project Management
Structure
B.E.E.G.
MEP
Genivo
Landscaping
Maroco Paysages
Interior Design
Emma Savin
Construction
IND AOUZAL – Construction et Rénovation
Reders
GRAS Reynés Arquitectos
Photography
VIRGIN LE
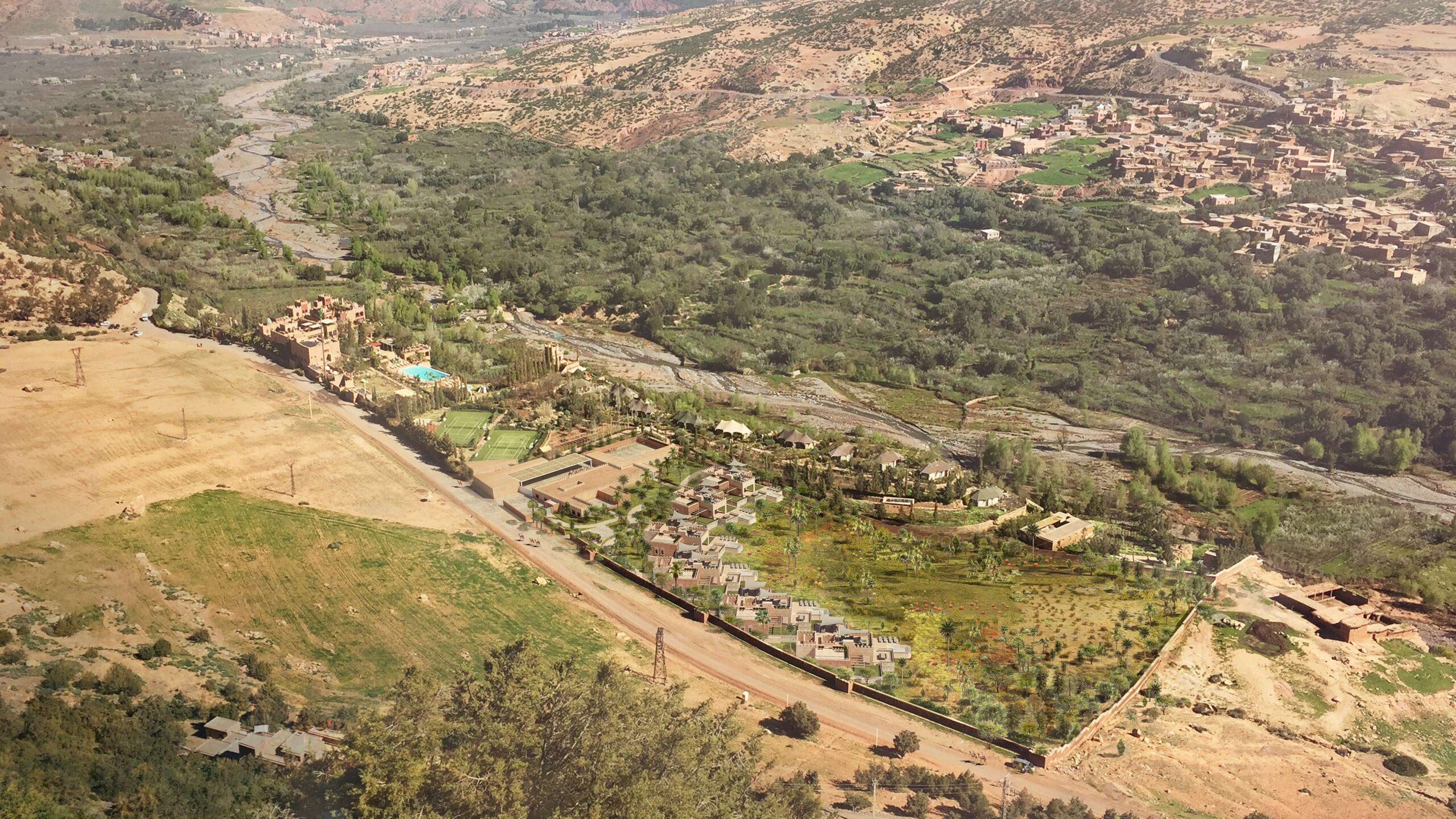
Set in a unique location in the Atlas Mountains, overlooking a valley at the foot of Toubkal, the highest peak in the range, Kasbah Tamadot is a historic kasbah operating as a hotel. Original kasbahs are cities within buildings—multifamily complexes organized around courtyards, inner streets, and terraces. Kasbah Tamadot stands out as a living testament to this rich architectural heritage, blending history, culture, and design in an exceptional setting.
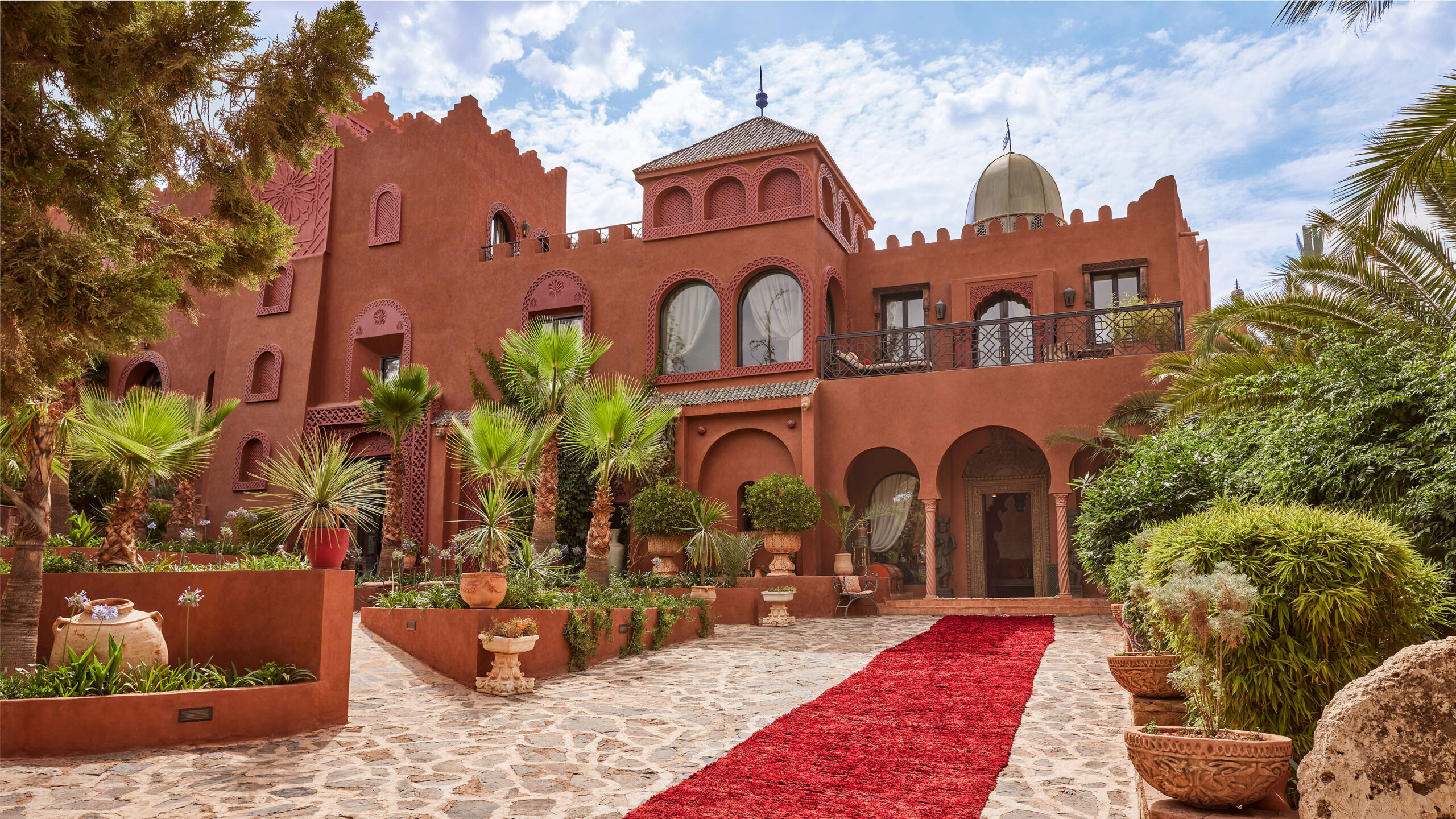
The Distinctive Essence of Kasbah Tamadot
The kasbah’s architecture gives the hotel its unique character: instead of standard layouts with rooms on either side of a corridor, the spaces are organized around the building’s existing features—patios, courtyards, and alleys. Every room is different, reflecting the “organized chaos” geometry of a kasbah. The hotel was initially conceived around the original 19th-century kasbah, which belonged to an art collector before being acquired by Virgin Group. This artistic heritage, embedded in both the building and its contents, is reflected throughout the hotel.
The result is an eclectic hotel within the kasbah, combining the architectural essence of its spaces with the artifact-rich decor drawn from the art collection. This fusion creates a unique hotel where each room differs not only in spatial layout but also in decoration and color scheme. The accommodations range from spacious suites with living areas to duplexes, rooms with terraces, private plunge pools, rooftop penthouses, and tower rooms. The original kasbah also includes an indoor pool, a spa, and a restaurant.
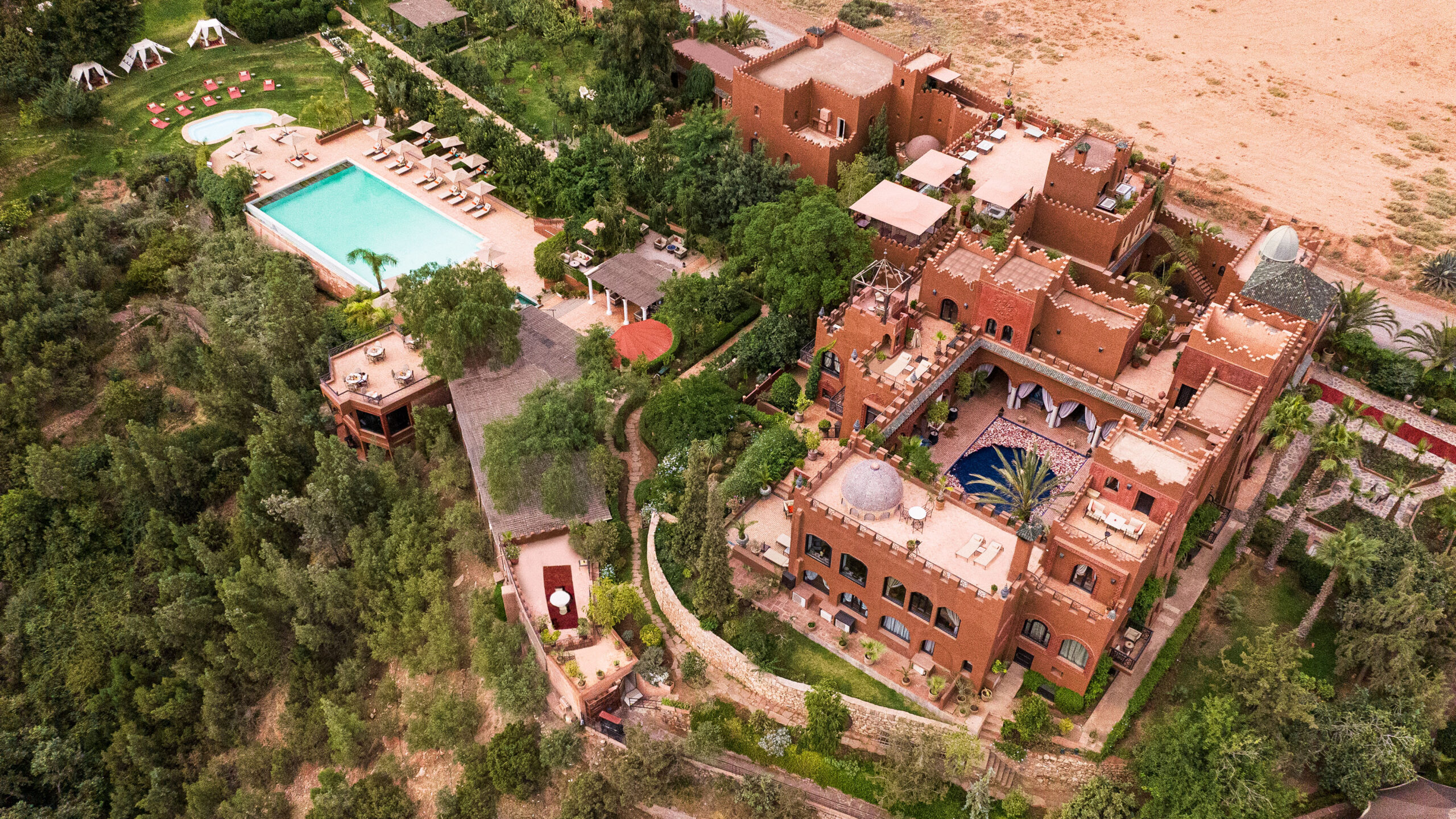
A Project Merging Modernity with Architectural Tradition
The hotel first expanded with an outdoor pool and garden, followed by a second phase featuring seven Berber tents overlooking the valley. These additions allowed the complex to offer more accommodations and diversify its options beyond the kasbah rooms.
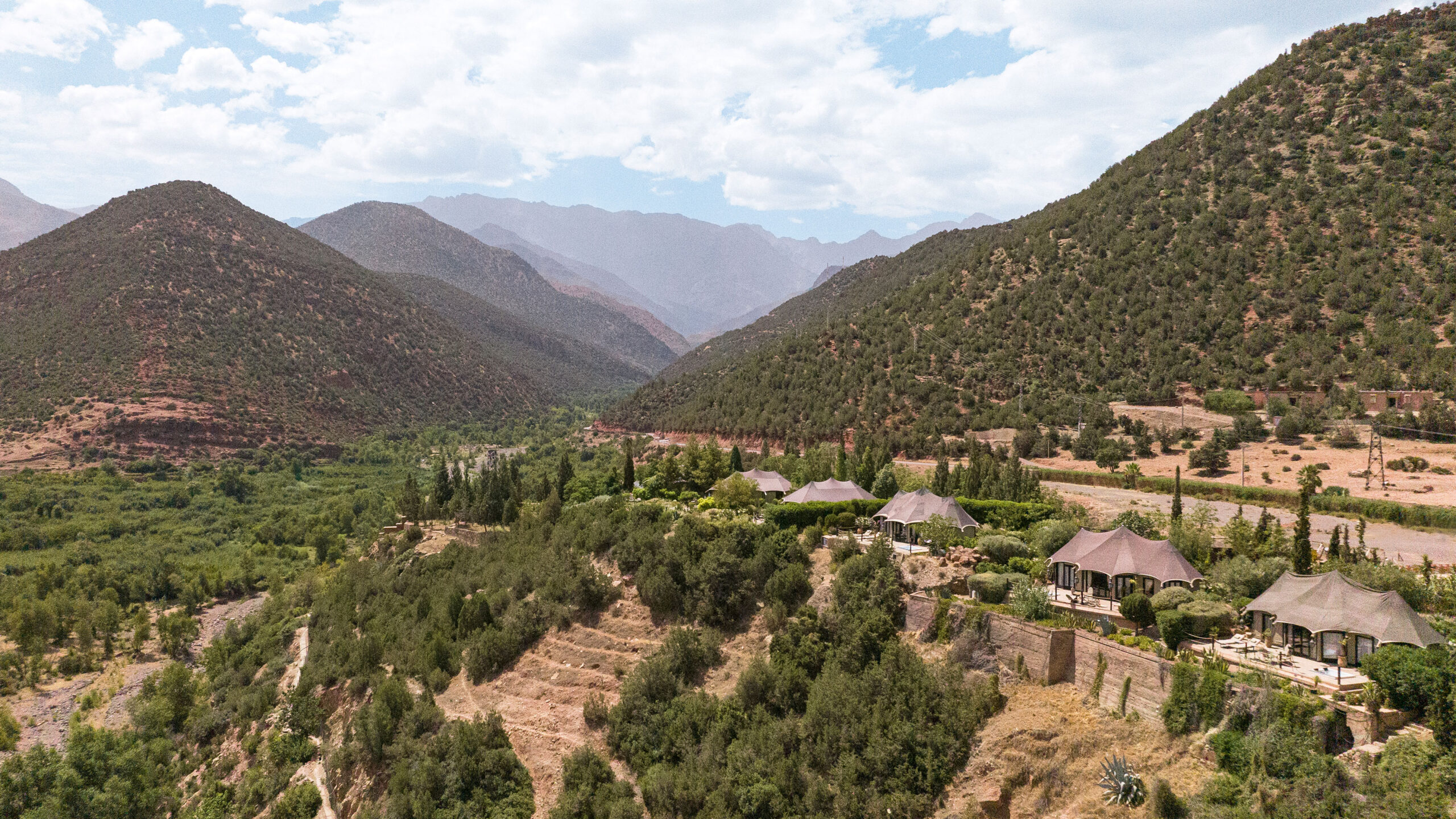
Due to the hotel’s success and the availability of adjacent land, a new extension was proposed, and GRAS Reynés Arquitectos were appointed for the design.
How does one extend such an architectural jewel?
How can something new and contemporary harmonize with the kasbah’s original essence?
The complex had already been expanded with a series of Berber tents, so the solution was to introduce another local typology missing from the collection: the riads of Tamadot.
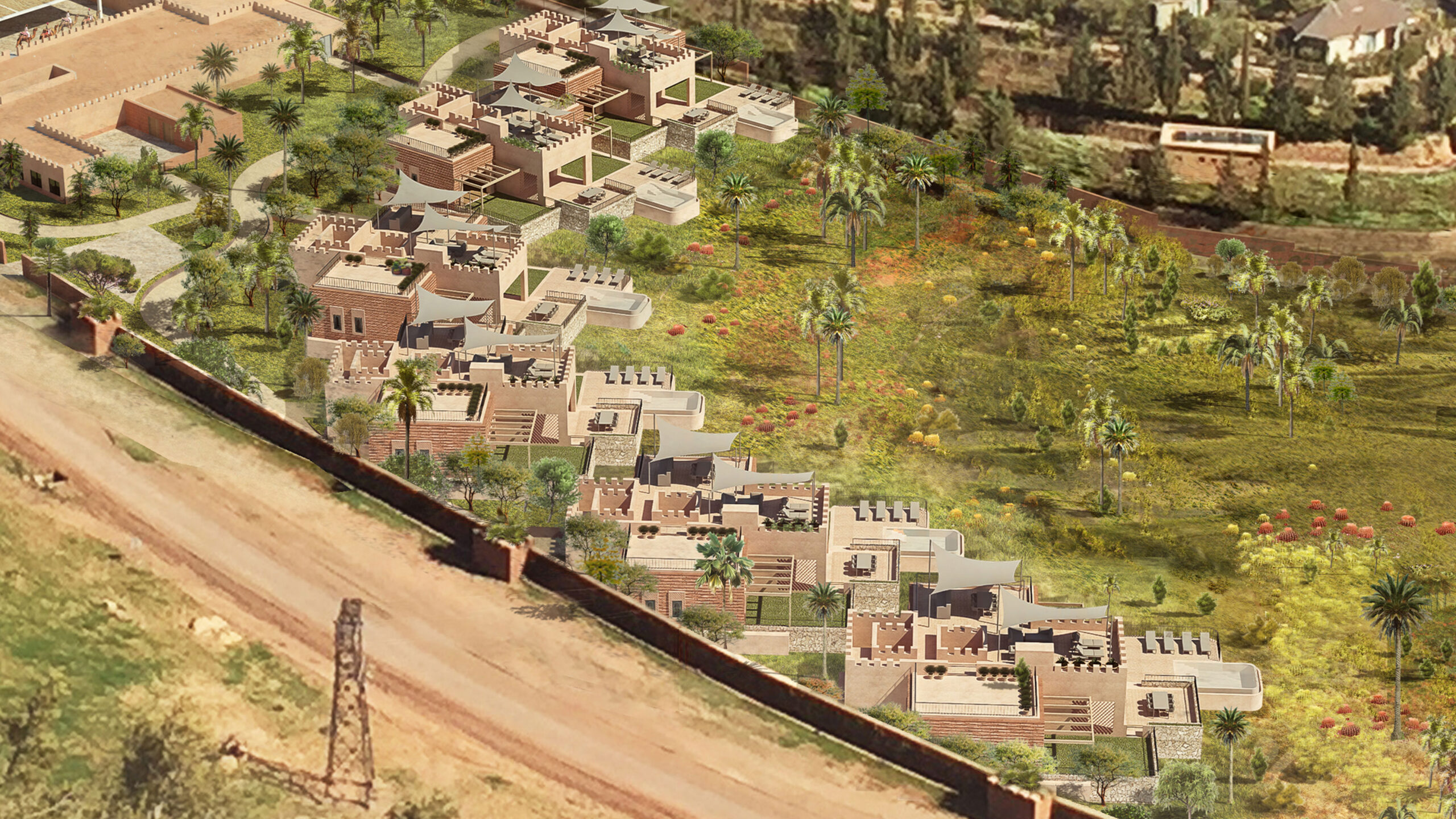
New Riads Inspired by Tradition & Their Surroundings
A riad is a building type from Arab architecture that isolates itself from the outside world to create an internal, private experience, following societal traditions. In the narrow streets of the Marrakech medina, houses often lack exterior-facing windows. Instead, private life is concealed behind high walls, with access through a single door leading to a hidden, vibrant world centered around a lush, water-filled courtyard.
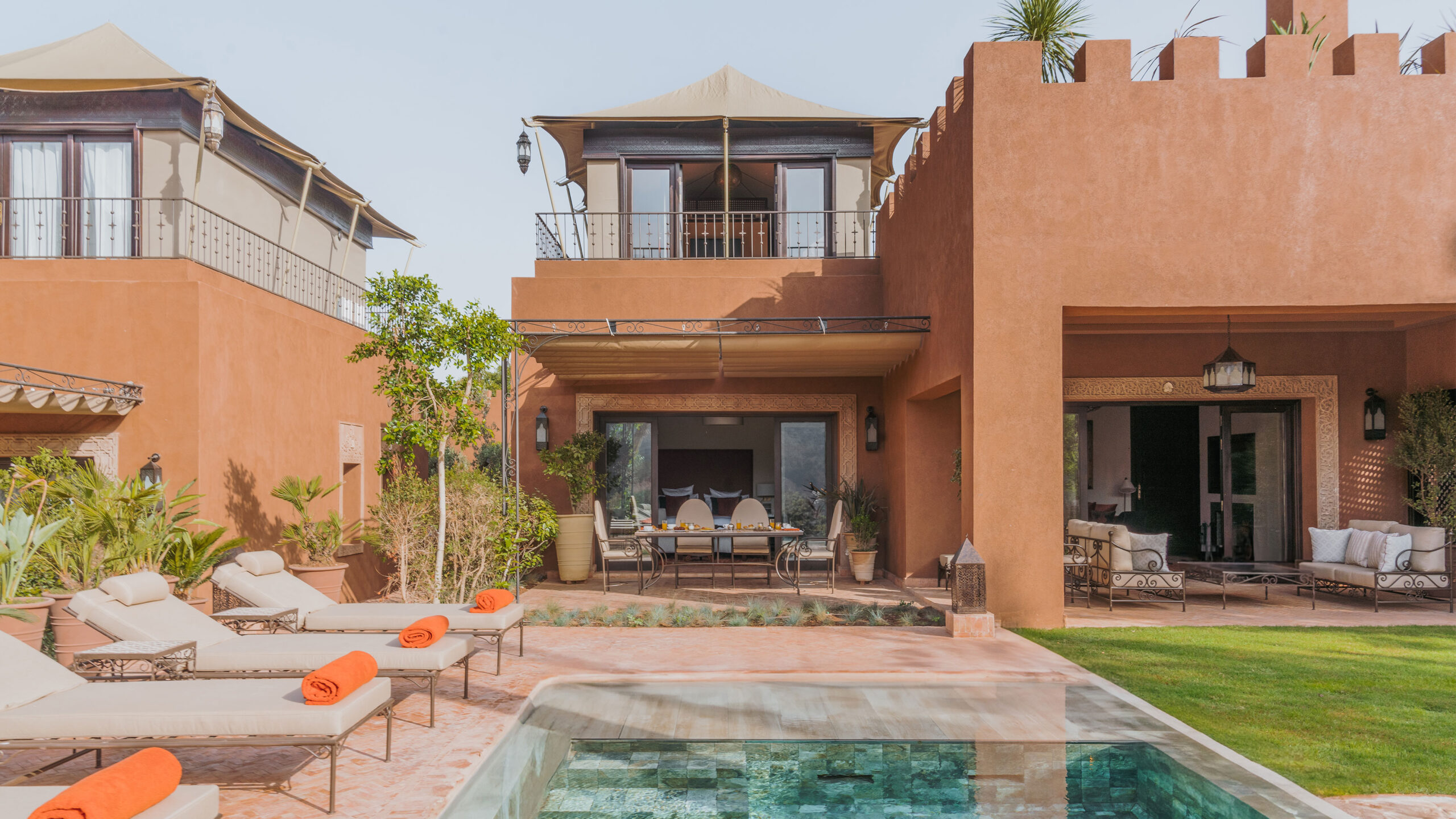
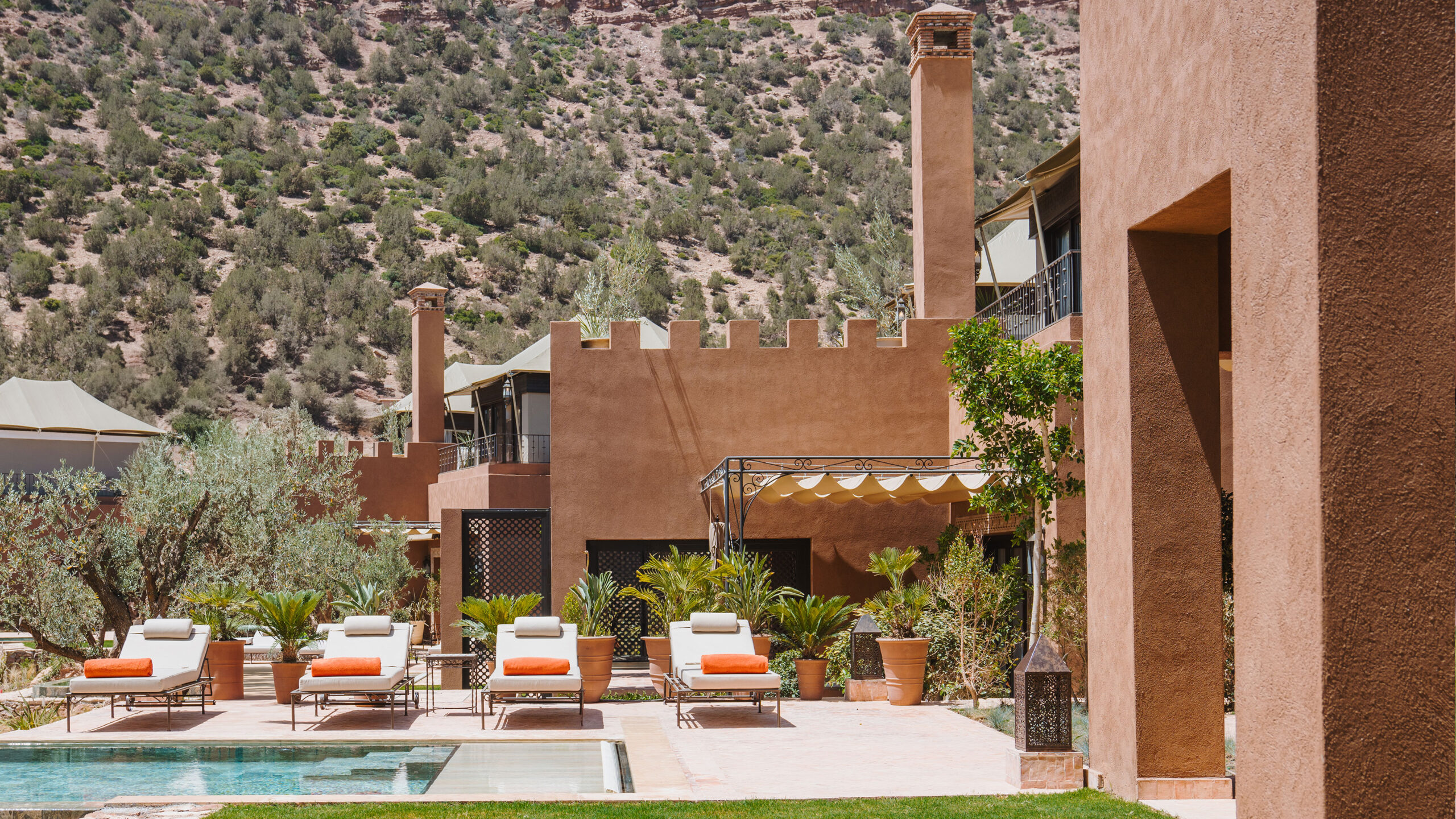
For Kasbah Tamadot’s extension, GRAS designed six brand-new, three-bedroom riads, adding 18 rooms to the hotel. These buildings are located on adjacent land west of the kasbah, overlooking the valley. Each riad is positioned to maximize mountain views, creating a natural “arch” layout in the landscape while turning away from existing buildings and roads to focus on the scenery. This careful placement naturally defines a masterplan with gardens surrounding the riads.
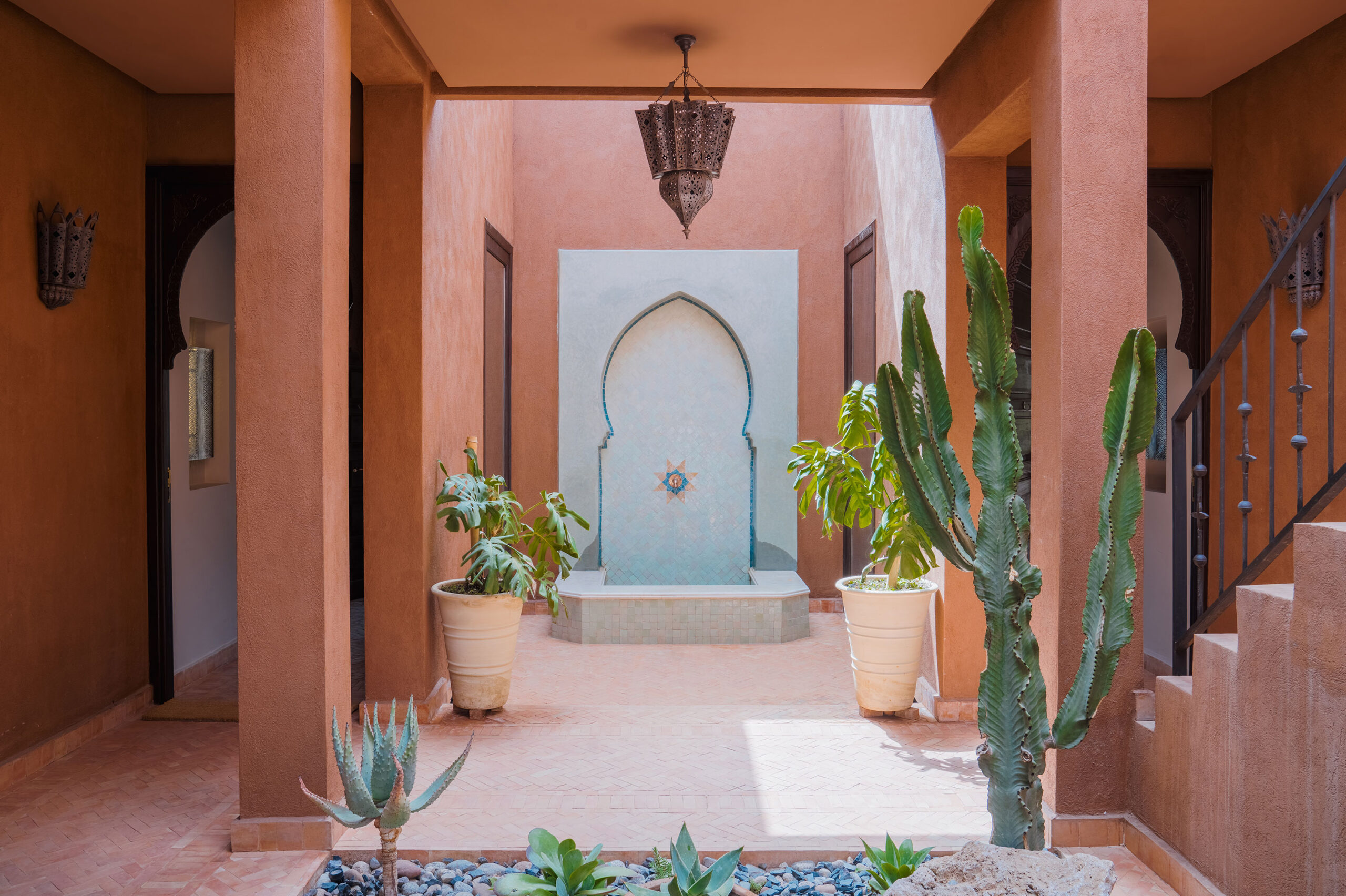
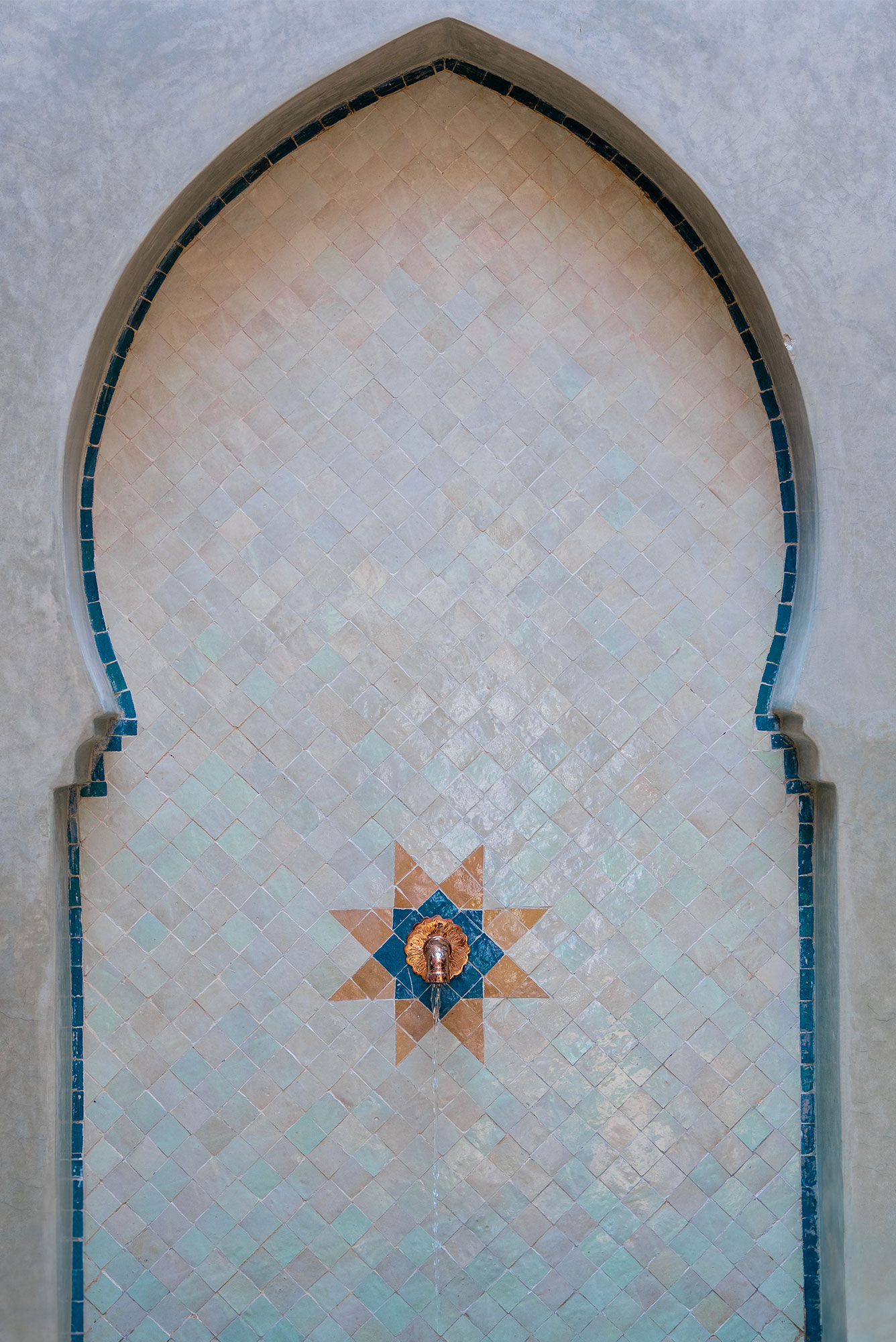
Each riad features two rooms. Upon entering, guests encounter two patios: the first includes a garden, with circulation around it leading to two rooms, each located at the patio’s edge. The second patio, nestled between the rooms, includes a water feature. Greenery and water greet guests before they access the rooms. From this area, the rooftop is also accessible, offering the flexibility to add a tented extra room to the terrace. Without the tent, the rooftop serves as an extended terrace for one of the rooms.
The two main rooms vary in size: one is a double suite with a front terrace and garden, while the other is a junior suite with a separate living room and plunge pool. Both rooms have direct views of the valley and mountains.
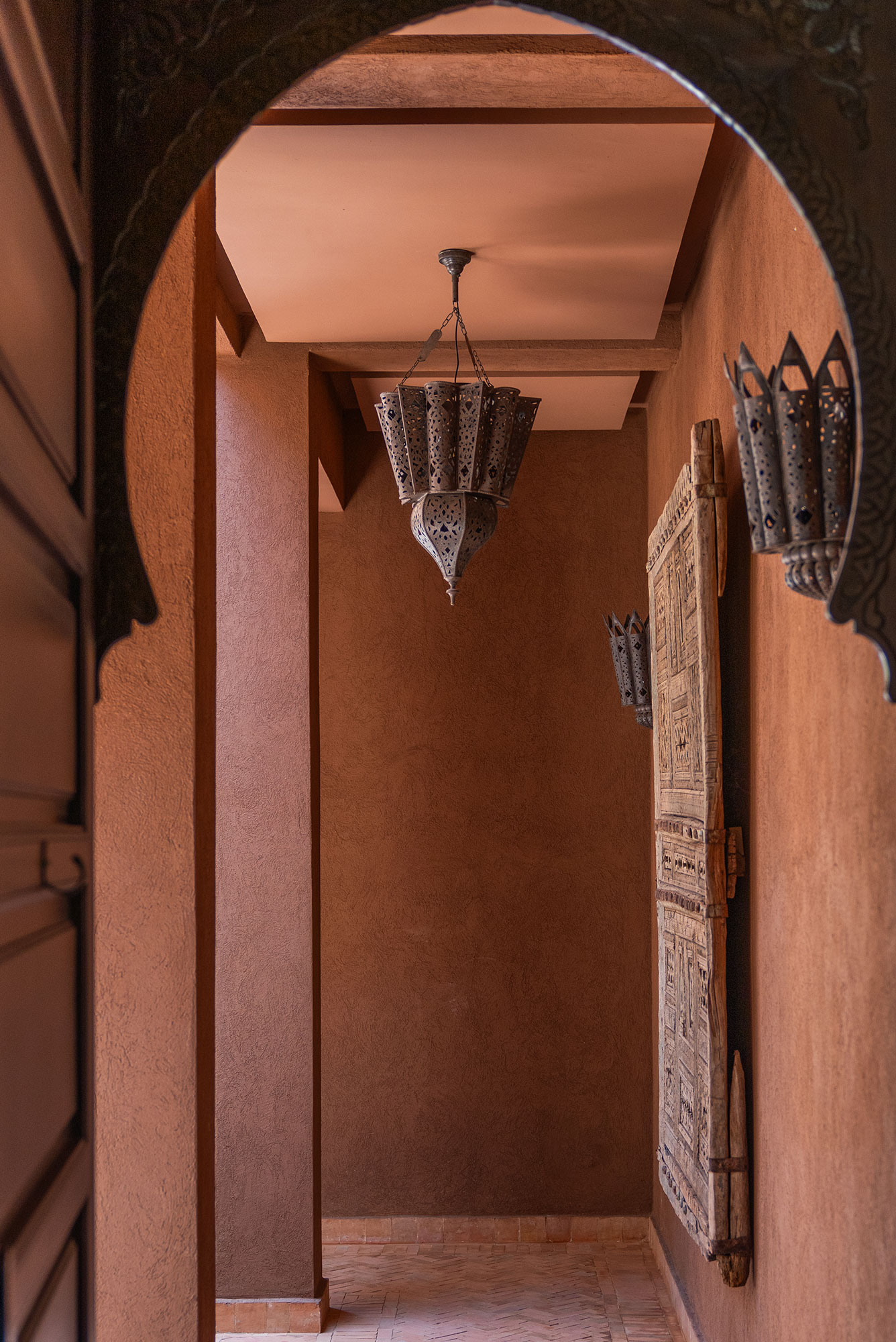
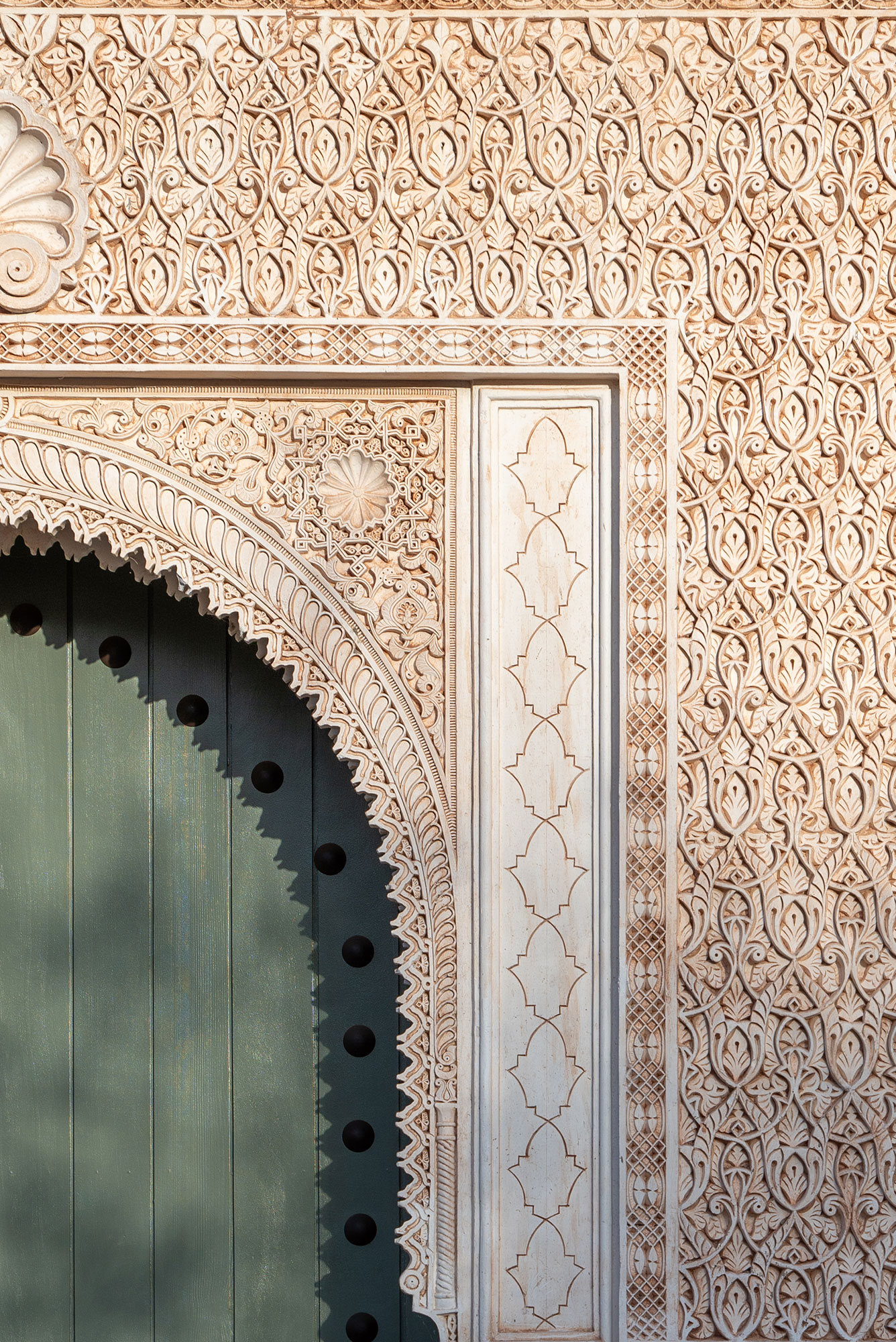
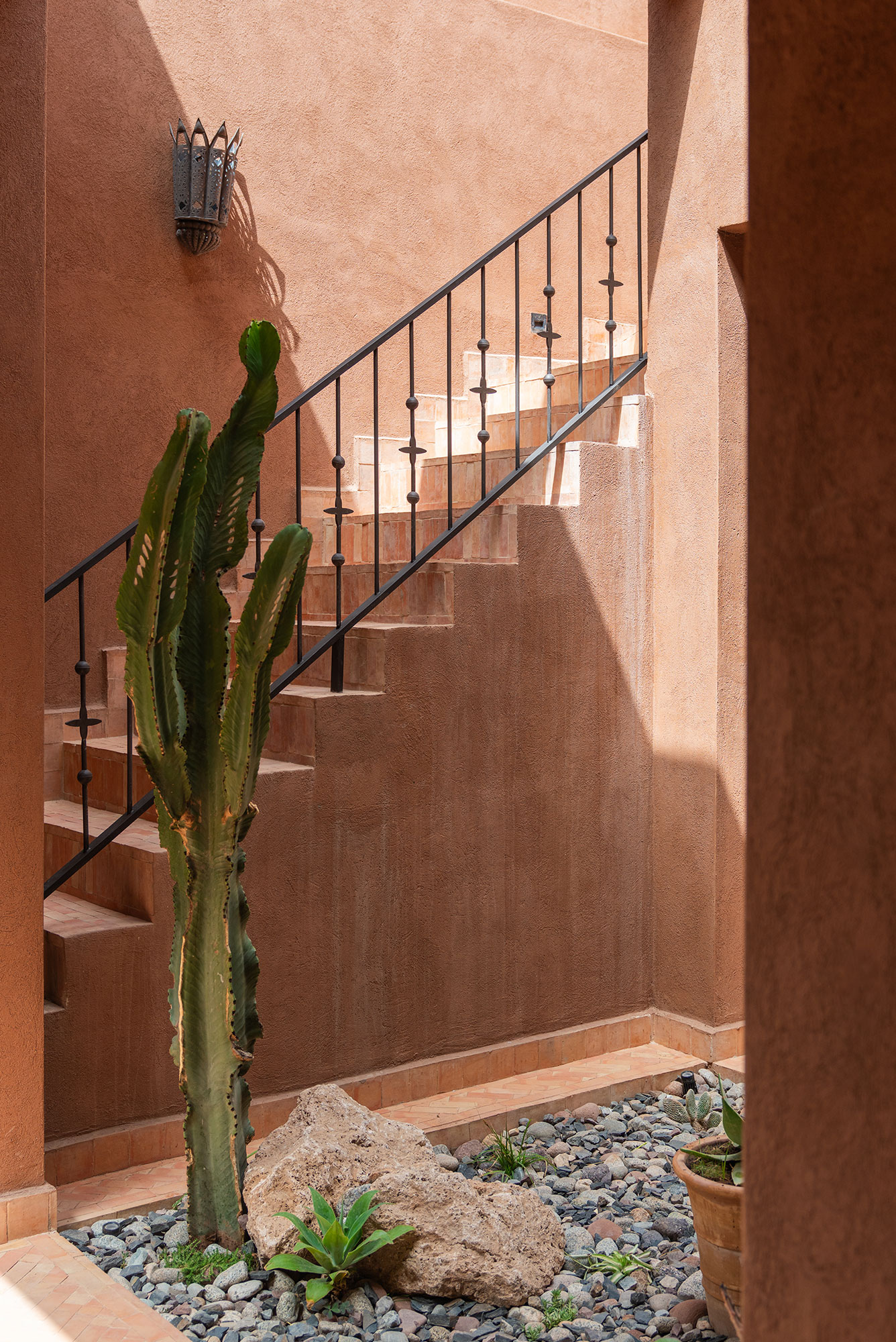
The design draws inspiration not only from local riad typology but also from the rich traditions of Arab geometric decoration, masonry, and lattices, such as traditional “mashrabiyas.” These elements are integrated into the design alongside locally sourced terracotta tiles, zellige tiles, natural stones from the valley, tadelakt-rendered walls, traditional ironwork, and handcrafted hardwood furniture. Most of these elements are locally produced by artisans.
The riads’ roofs also provide a unique feature: roof tents. These structures transform the flat rooftop terrace into an additional room and lounge area, offering a distinctive experience compared to the standard riad rooms.
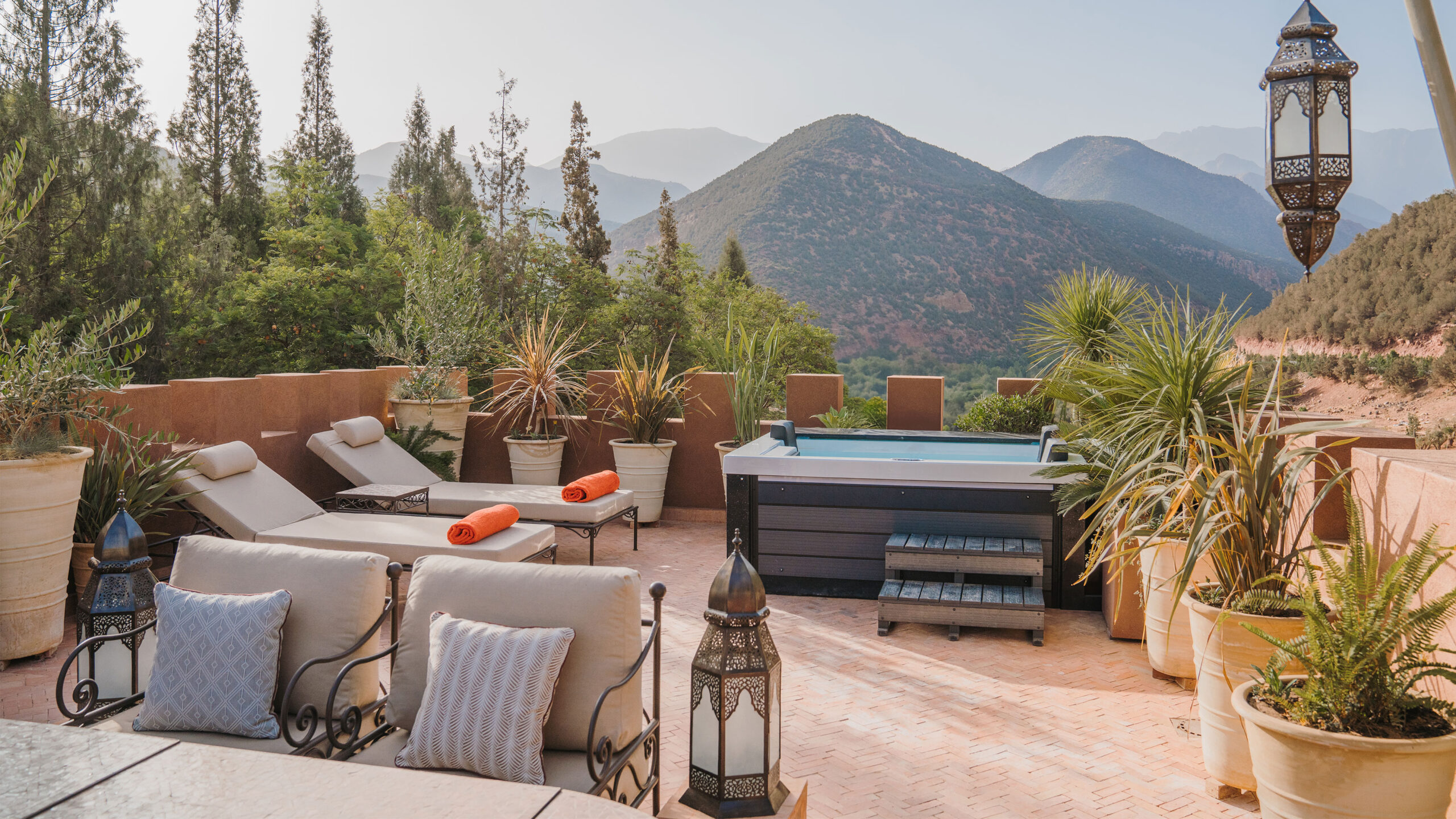
Sustainable Strategies and Social Commitment
The hotel operates with a zero-carbon footprint. Heating is provided by state-of-the-art heat pumps with heat recovery, supported by 50 kW of solar panels installed on the back-of-house building’s roof. Water conservation is also prioritized; all gardening water comes from a purification system that treats wastewater, making it suitable for irrigation.
These sustainability measures are further enhanced by passive design strategies in facades, roofs, and windows, employing thick insulation and Passive House systems.
Social sustainability is also integral to the hotel’s operation. Kasbah Tamadot works closely with local communities: 100% of the staff are valley residents, with equal opportunities for all genders and ages. The hotel supports the community by facilitating access to education and healthcare and assisting vulnerable groups through the Eve Branson Foundation.
