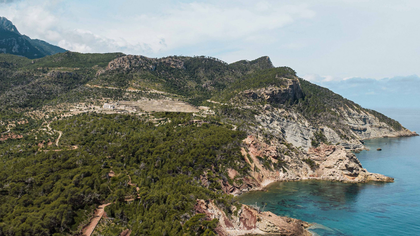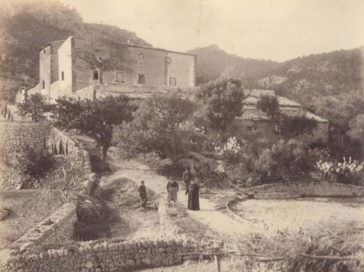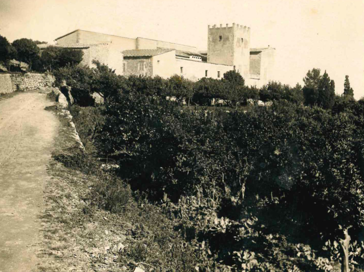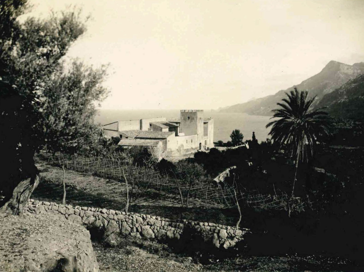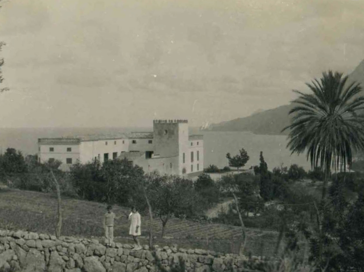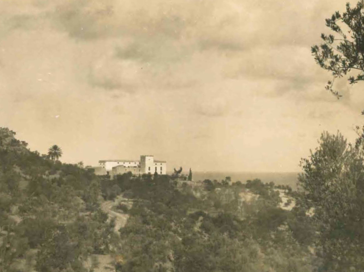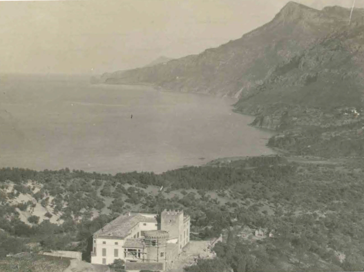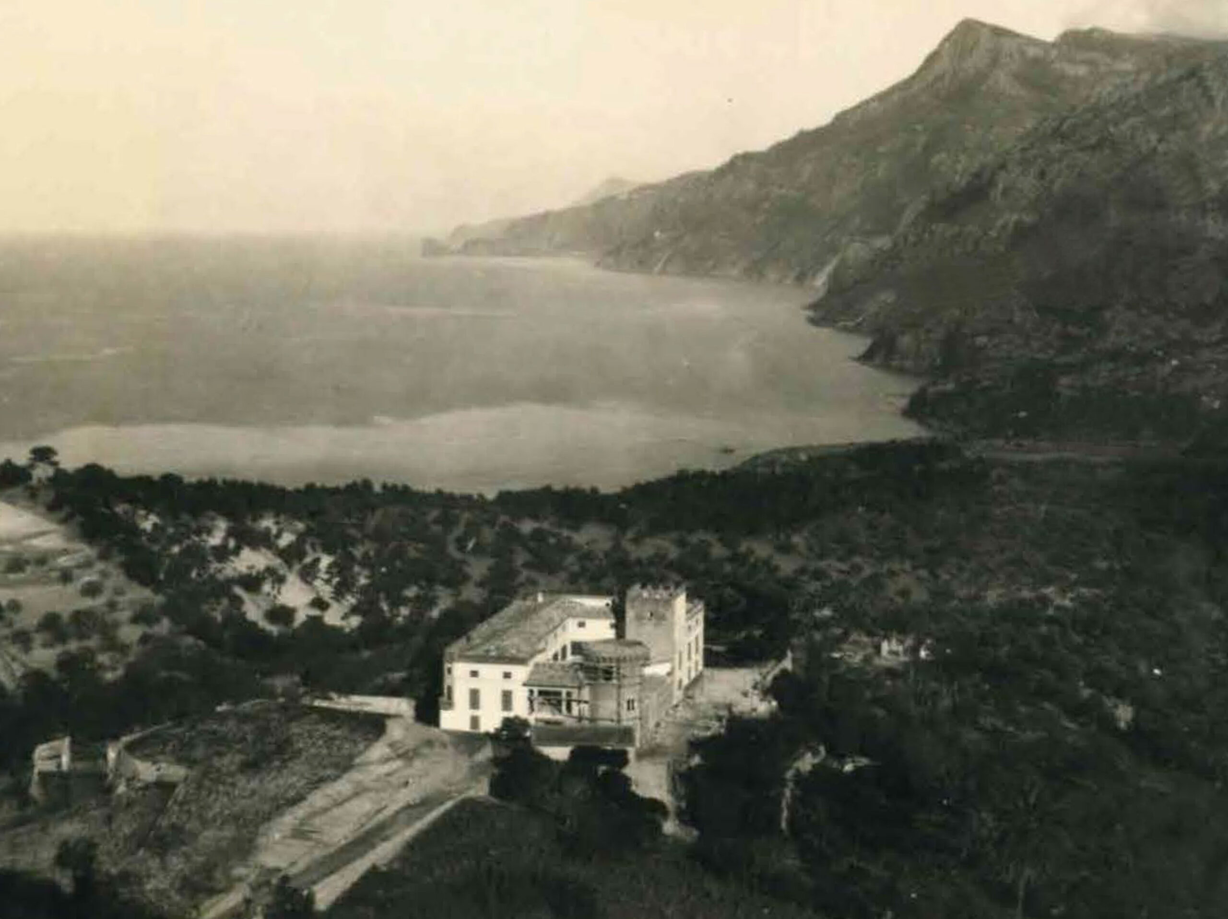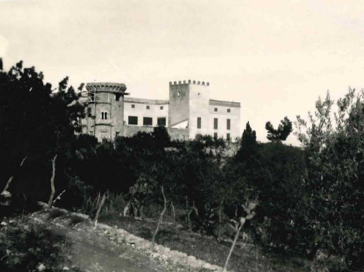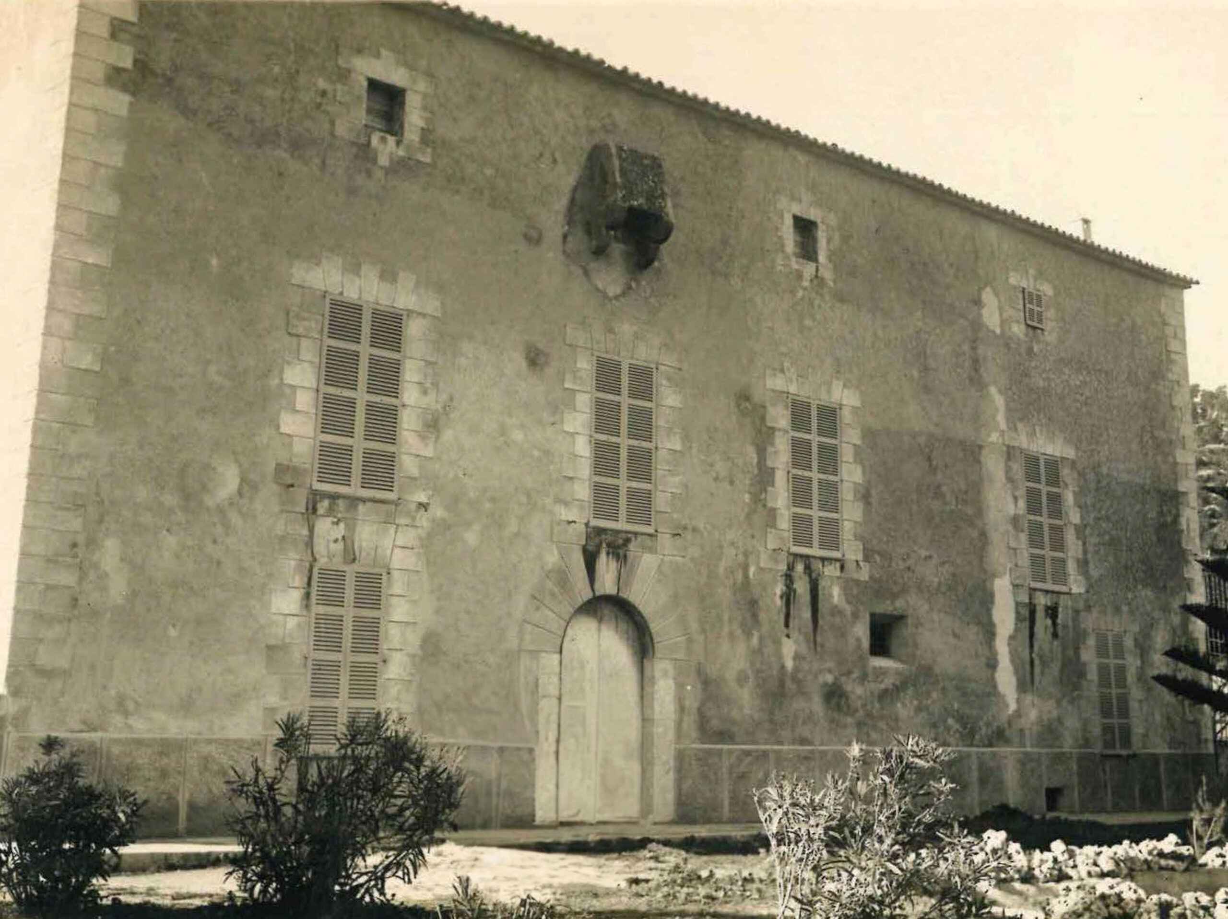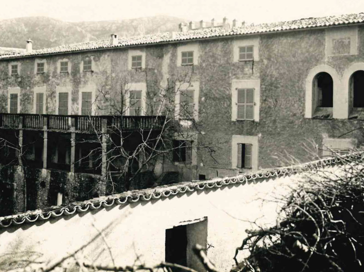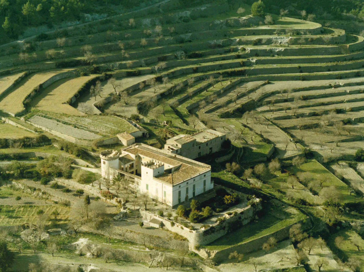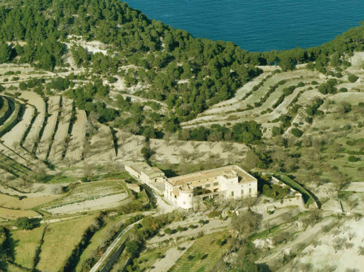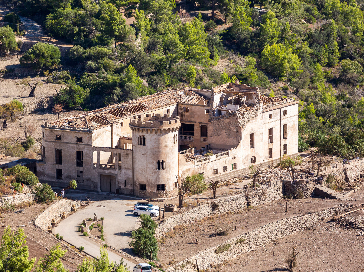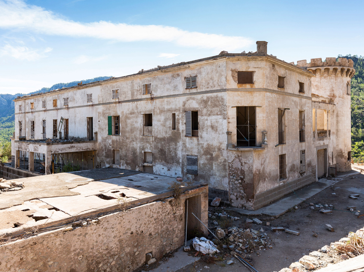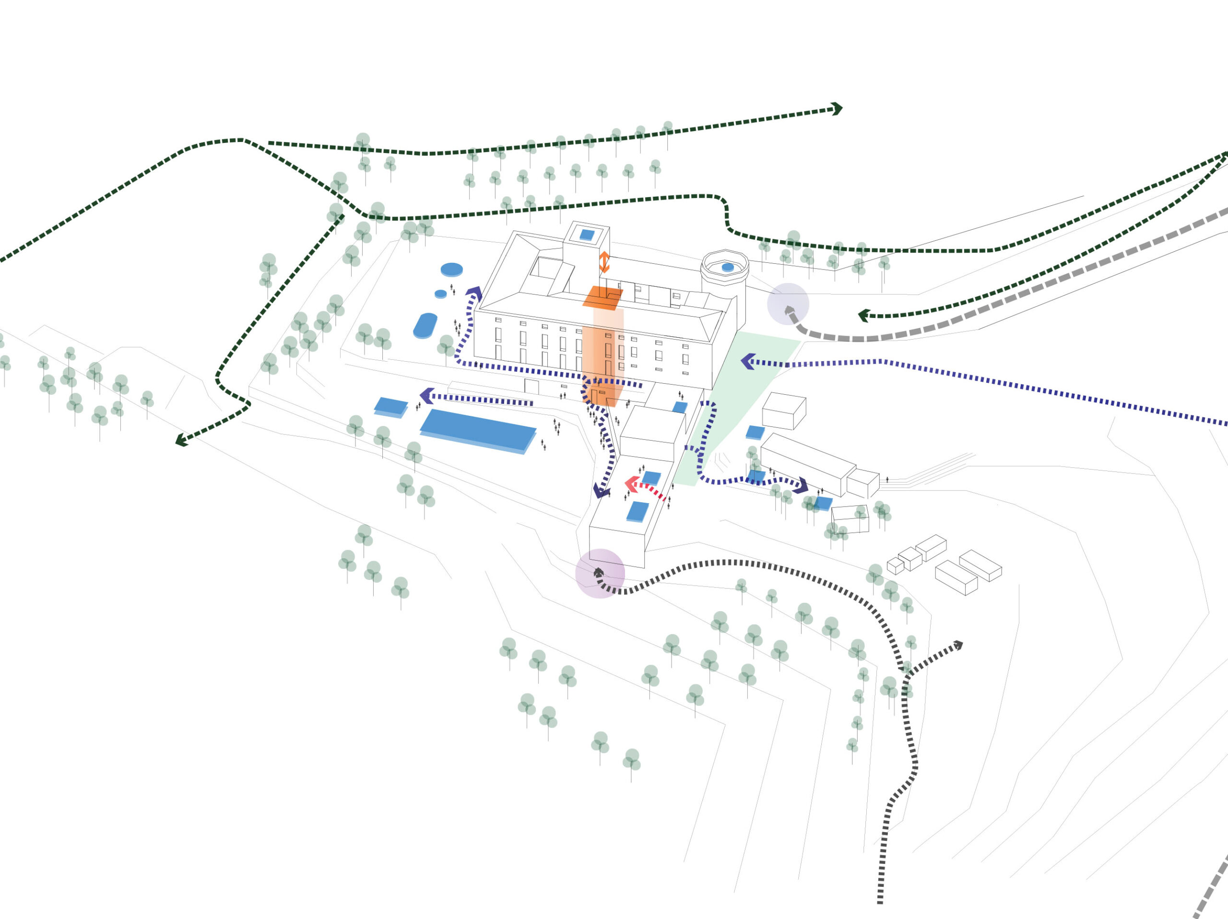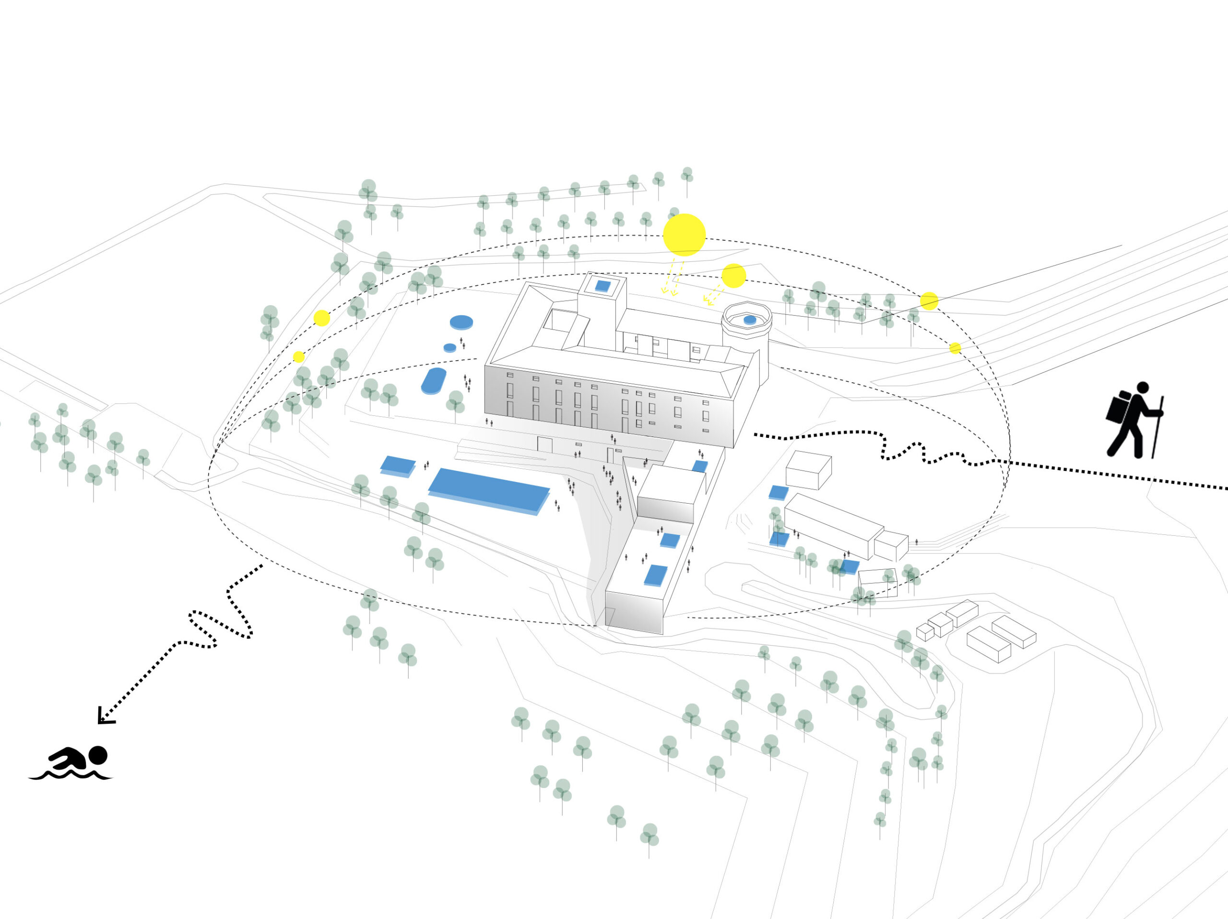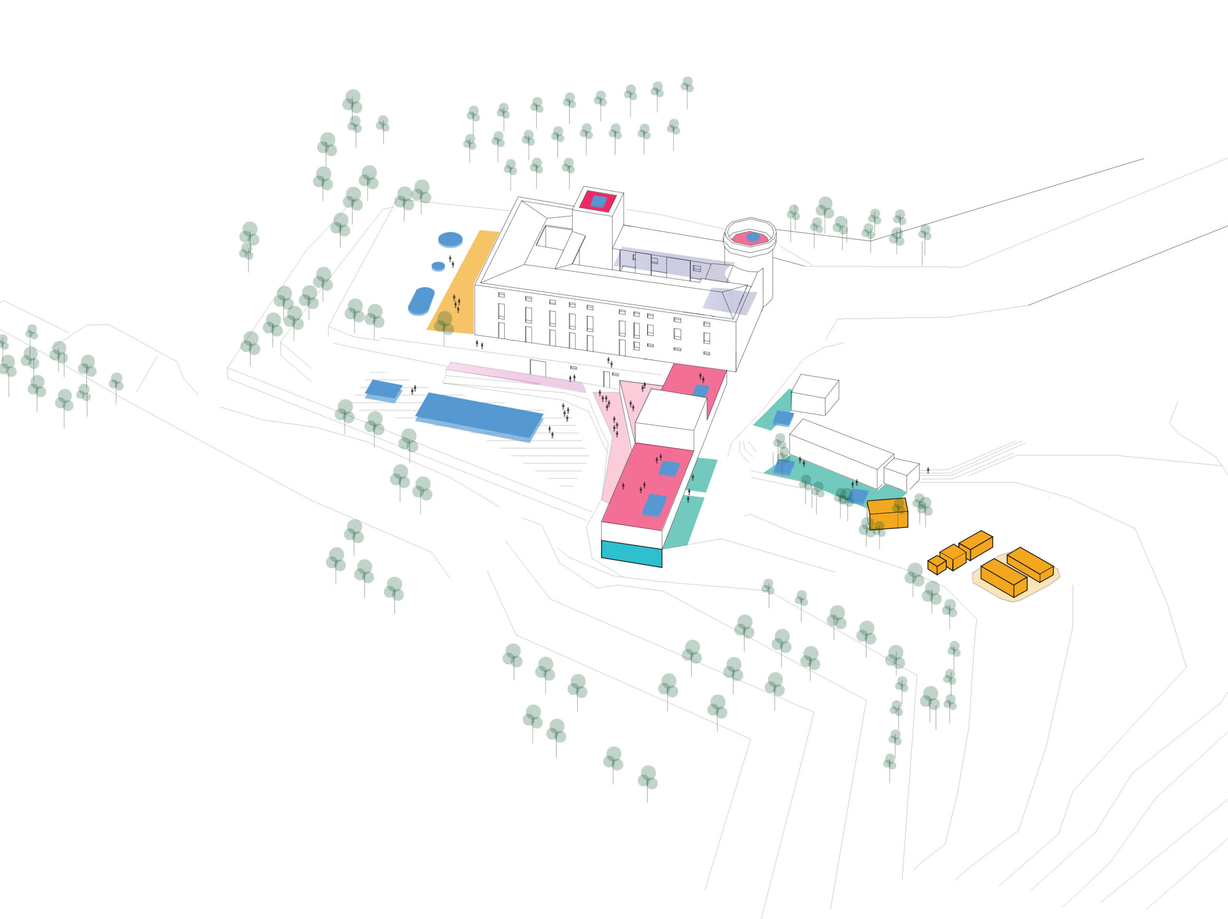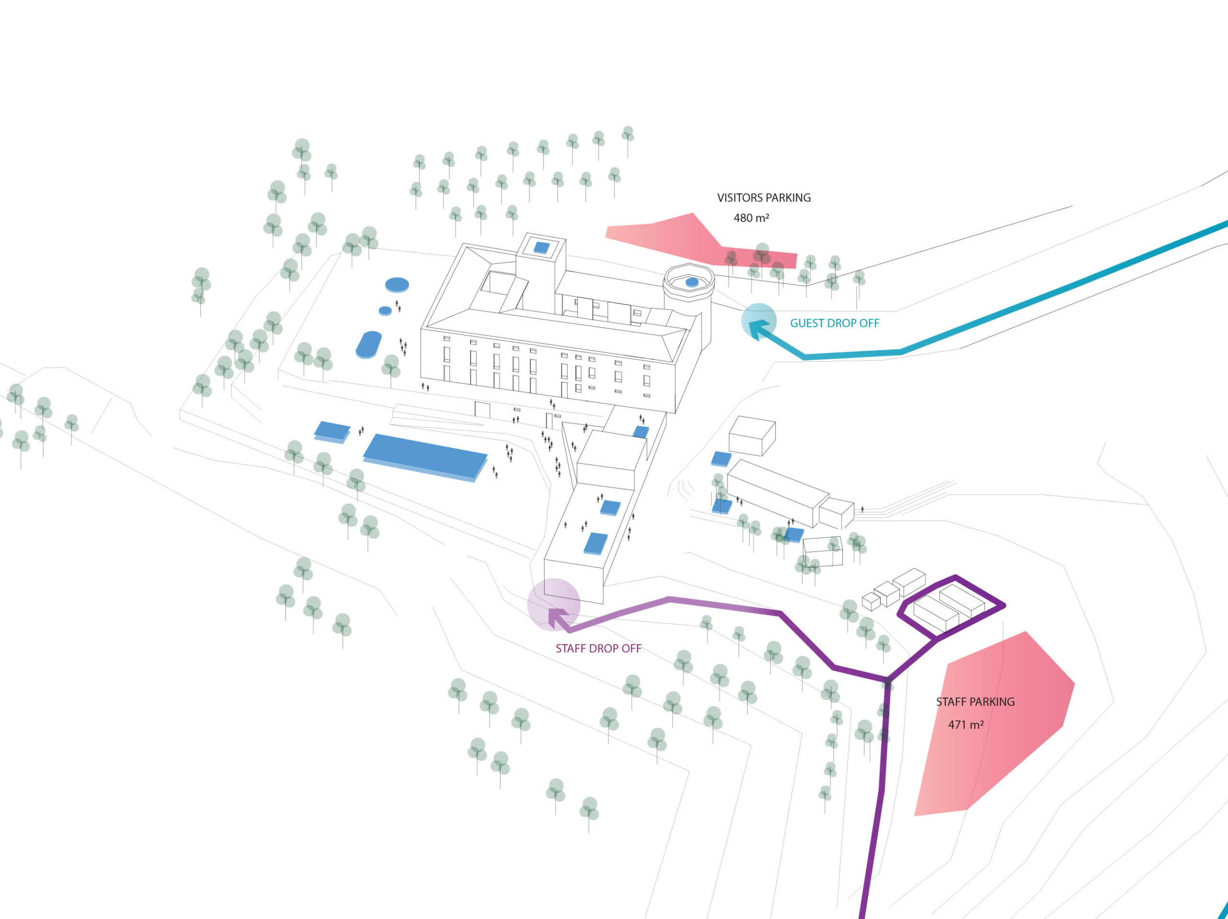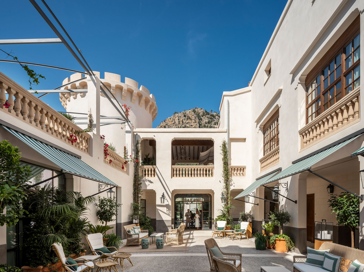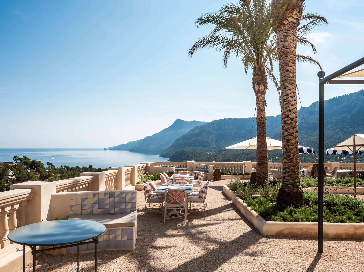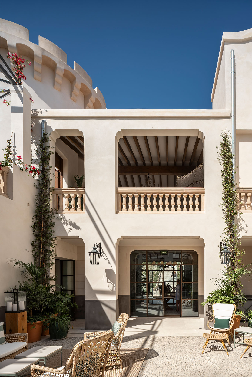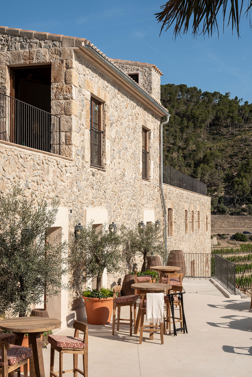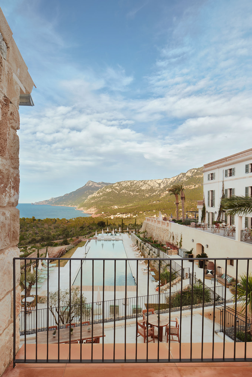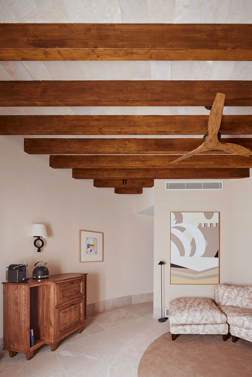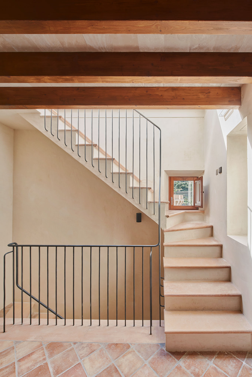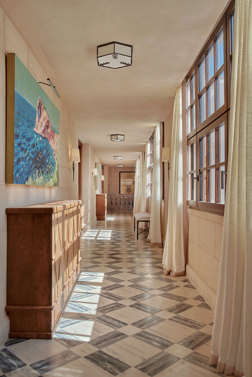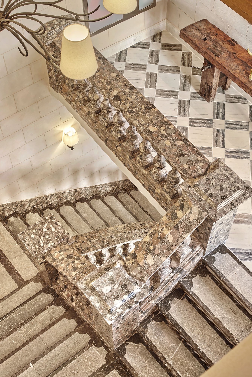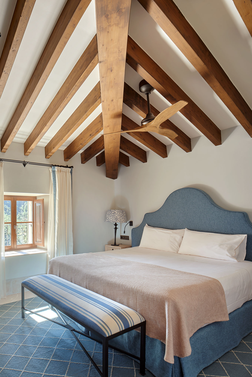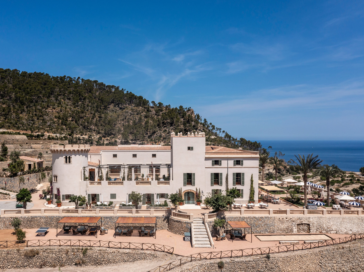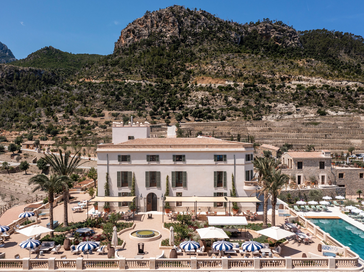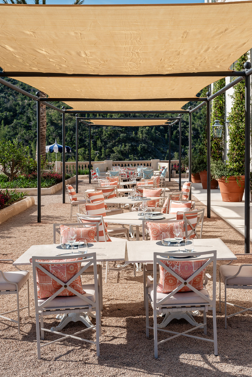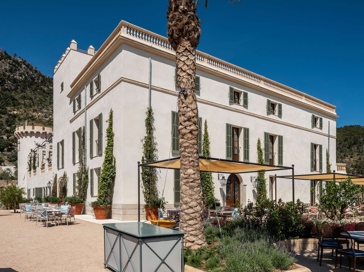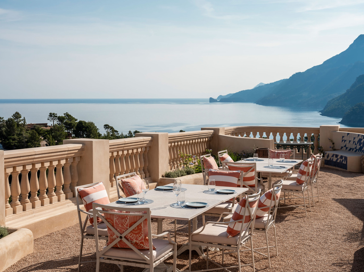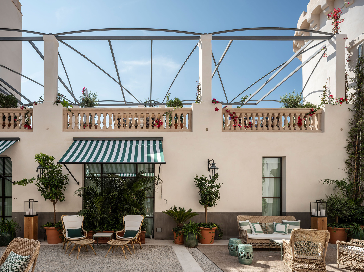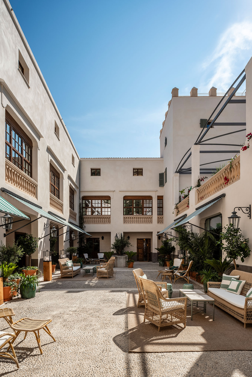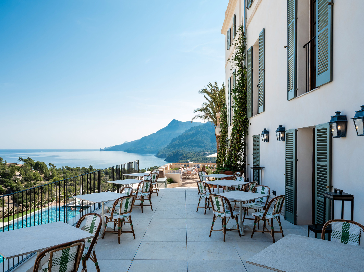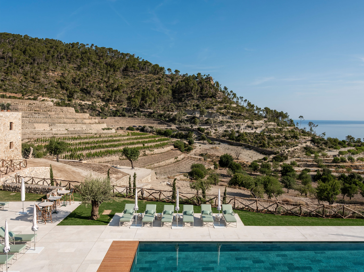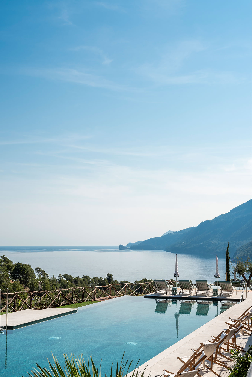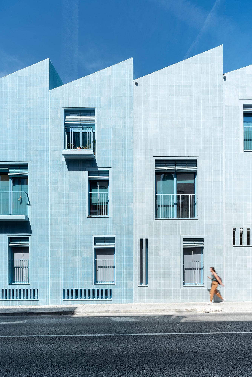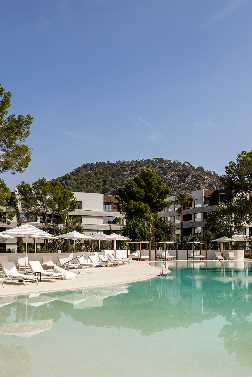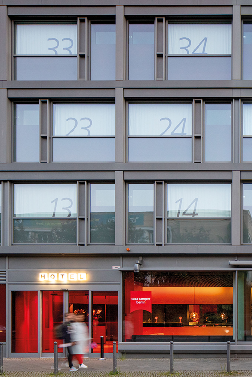Son Bunyola
Preserving Historic Value for Future Generations
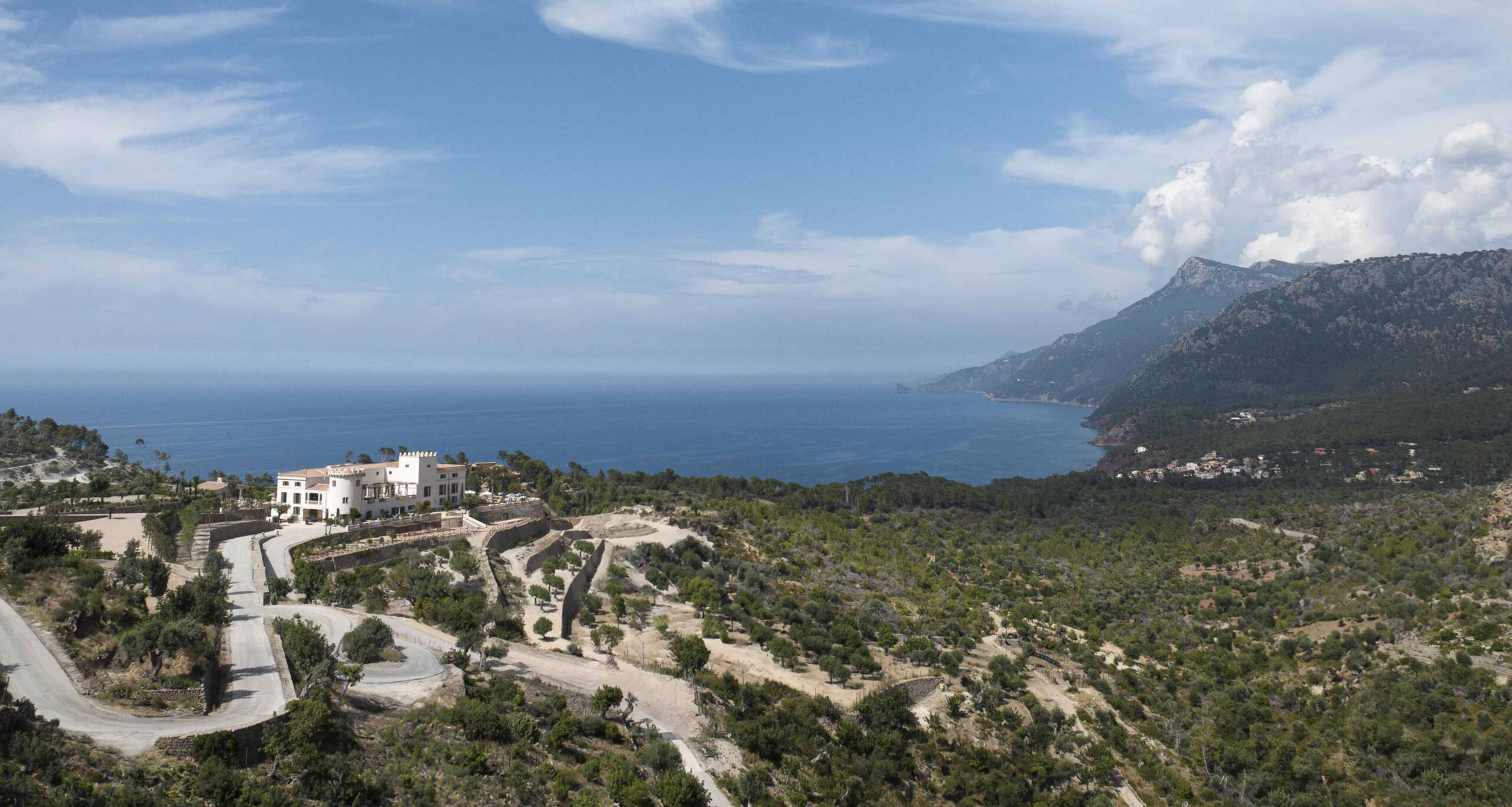
A Historic Mallorcan 13-Century Estate Becomes a Sustainable and Design-Driven Countryside Retreat
Son Bunyola, the historic finca in Bañalbufar, Mallorca, emerges as a 26-room country hotel under the management of Virgin Limited Edition, restored and designed by GRAS Reynés Arquitectos together with Rialto Living in interior design.
This 500 hectare property, embraced by the “Serra de Tramuntana”, a UNESCO World Heritage Site, has been restored maintaining its 13th century heritage. The project, seeks to restore the grandeur of the finca and its surroundings to turn it into a historical and ecological refuge.
Program
Hotel
Location
Banyalbufar, Mallorca, ES
Size
3.552 m²
Client
Virgin Limited Edition
Year
2023
Budget
19.000.000,00 €
Architecture
GRAS Reynés Arquitectos
Team
Guillermo Reynés, Álvaro Pérez, Marco García, Alejandro Domingo, Camille Isaac-Dognin, Iria Gámez, Ricardo García, Theodora Patsourakou, Laura Purlyte, Pauline De Vathaire, Dorottya Csathy, Karolina Krucelyte, Filip Szafalowicz
Project Management
Currie & Brown
Engineering
EA Engineers Assesors
Structure
BIS Structures
Landscape
My Landscaping Group, Jardins de Tramuntana
Interior Design
GRAS Reynés Arquitectos + Rialto Living
Historian
Tomás Vivo
Archeology
Elvira González Gozalo
Restoration
Xicaranda
Construction
Ferratur
Photography
Virgin LE, Tomeu Canyellas, José Hevia
IRMAS WORLD MAGAZINE
Read MORETHE WALL STREET JOURNAL
Read MOREEL MUNDO
Leer ARTÍCULOREVISTA VIAJAR
Leer ARTÍCULODIARIO DE MALLORCA
Read MOREÚLTIMA HORA
Read MORE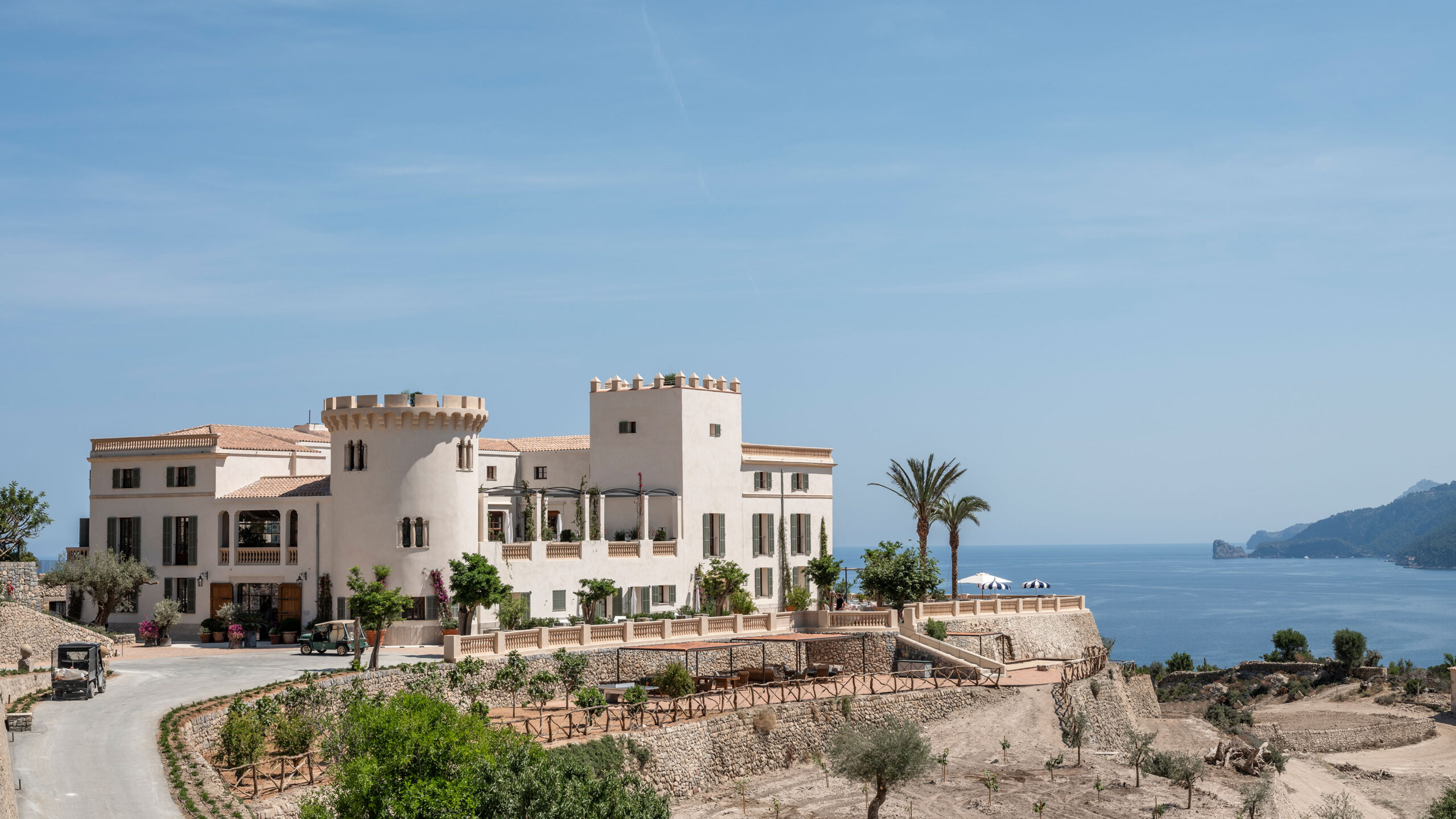
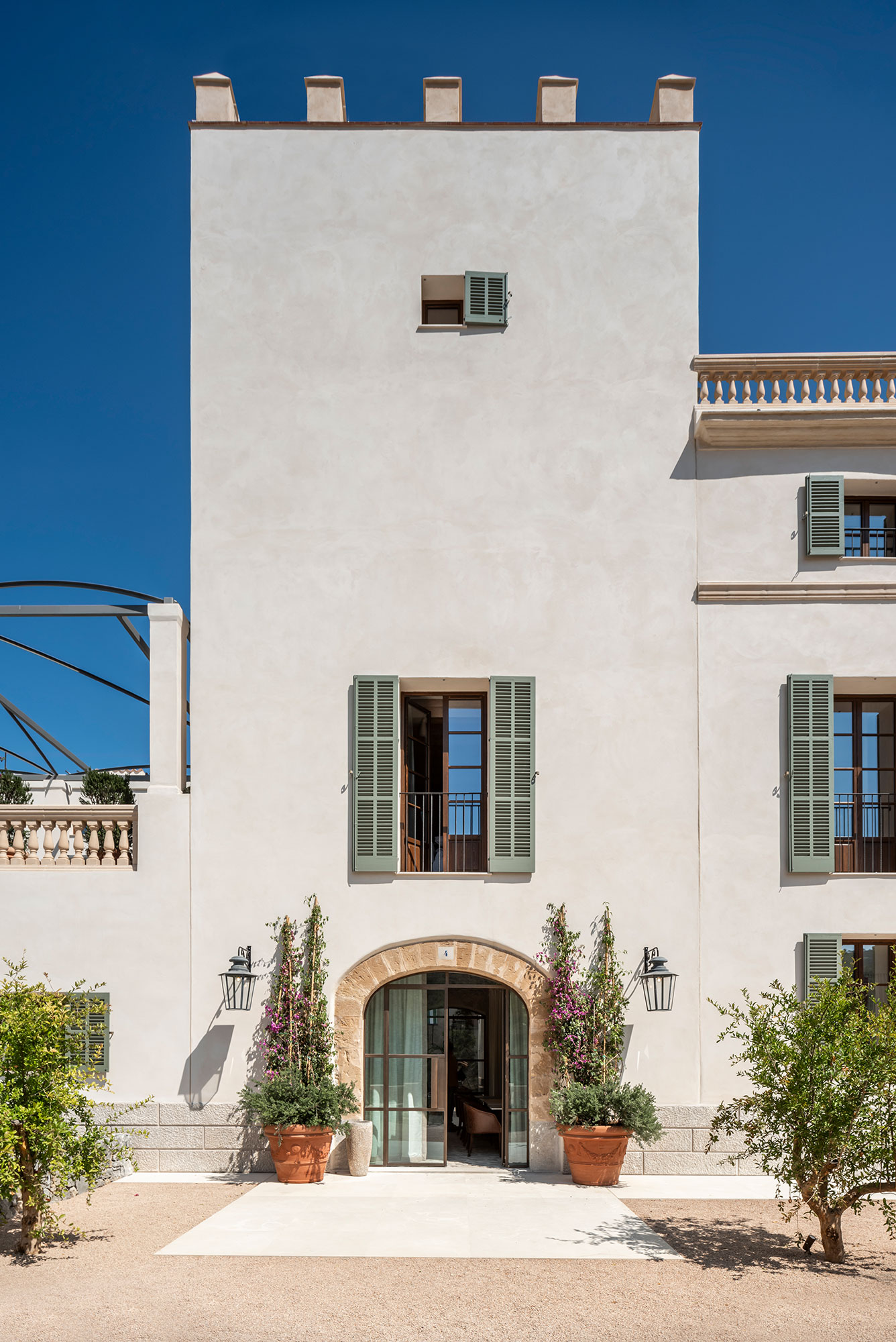
The Evolution Of Son Bunyola: Transformation Over The Centuries
The houses of Son Bunyola, as we know them today, are the result of numerous changes and refurbishments throughout history. Before the Aragonese conquest, there was a farmhouse, the Alquería de la Torre, in the area of the current Son Bunyola estate.
Originally, the estate belonged to the Zafortesa family. In 1710, when the estate belonged to Isabel Zafortesa i Berga, it had houses, orchards, vineyards, olive groves and scrubland. At that time, she also owned Son Valentí and Son Balaguer, the neighbouring estates of Son Bunyola.
At the end of the 19th century, Archduke Luis Salvador mentions Son Bunyola and describes it briefly: “It consists of a square tower covered with a roof. In front of the house was a terraced field with two storerooms, from which there was a very beautiful view”. He had the impression that it was obviously prepared for defence, as it had not only a tower but also a machicolation over the arch of the entrance. “A small bridge, now in ruins, led from the front wing of the building to the adjacent tower”
In 1931, Josep Puig i Canals, a businessman from Sóller who was dedicated to the biscuit industry in Venezuela, acquired the property. During this decade, the last modifications were carried out on the houses, including the extension of the main building, the renovation of the exterior and interior walls, the construction of the modern tower, the construction of the cistern and the patio, and the construction of the northwest block to house the oil mill and other agricultural buildings.
Heritage Restoration And Preservation Project
The current reform project starts from the last reform of 1931 and intends to restore the splendor of the houses and their surroundings by transforming the old farm into a rural hotel for the Virgin Limited Edition chain. The intention is to preserve all the historical value of the houses and to resume the agricultural and livestock activities of the estate, always with a focus on sustainability.
Therefore, the first step is to study in detail the numerous changes that have been made to the building over time, in order to restore and showcase the most important historical elements and architectural spaces.
Son Bunyola's Structure and Characteristics
Son Bunyola consists of a main building, an oil mill and several outbuildings. The main construction is a square structure with a central patio bordered by arcades and 2 towers. One of the towers is the medieval defence tower already mentioned, the other is the result of the 1931 reform.
The main building houses most of the hotel, offering incredible views of the Mediterranean and the Tramuntana coastline, with the famous Sa Foradada visible from the front terrace and gardens. On the ground floor the public areas, reception, restaurant, kitchen and noble rooms, are located while the first and second floors house most of the rooms. The basement includes a small spa and service areas.
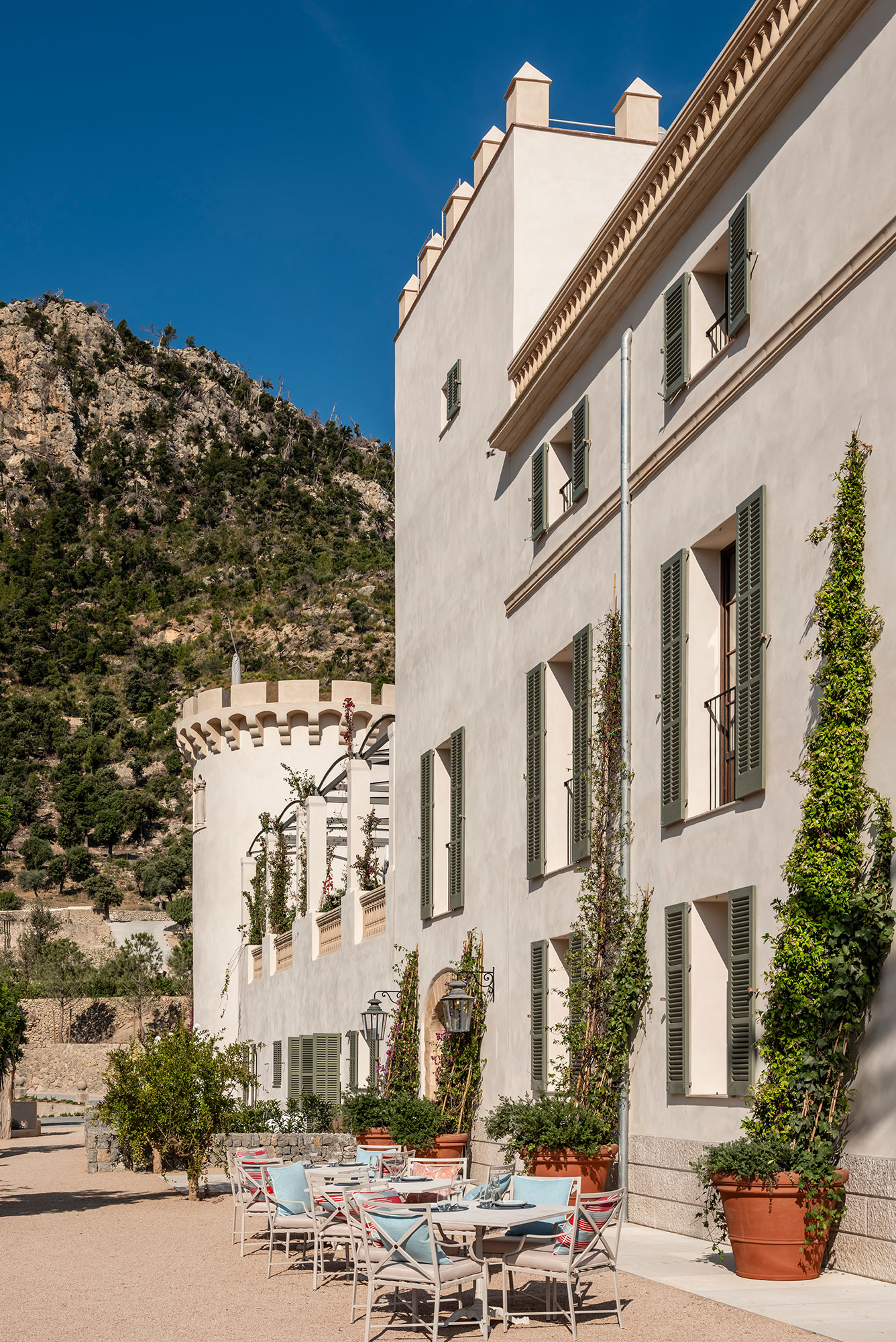
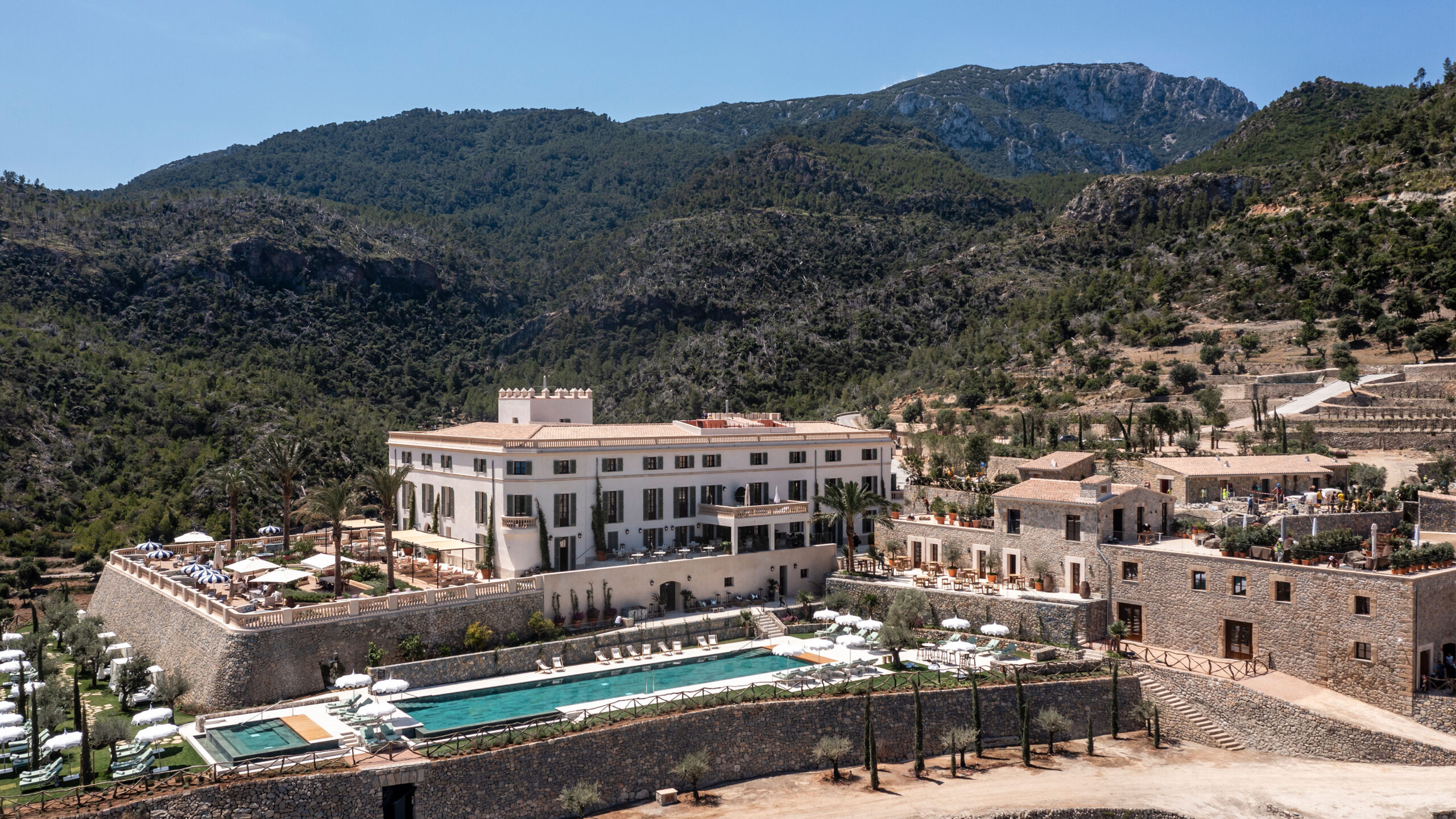
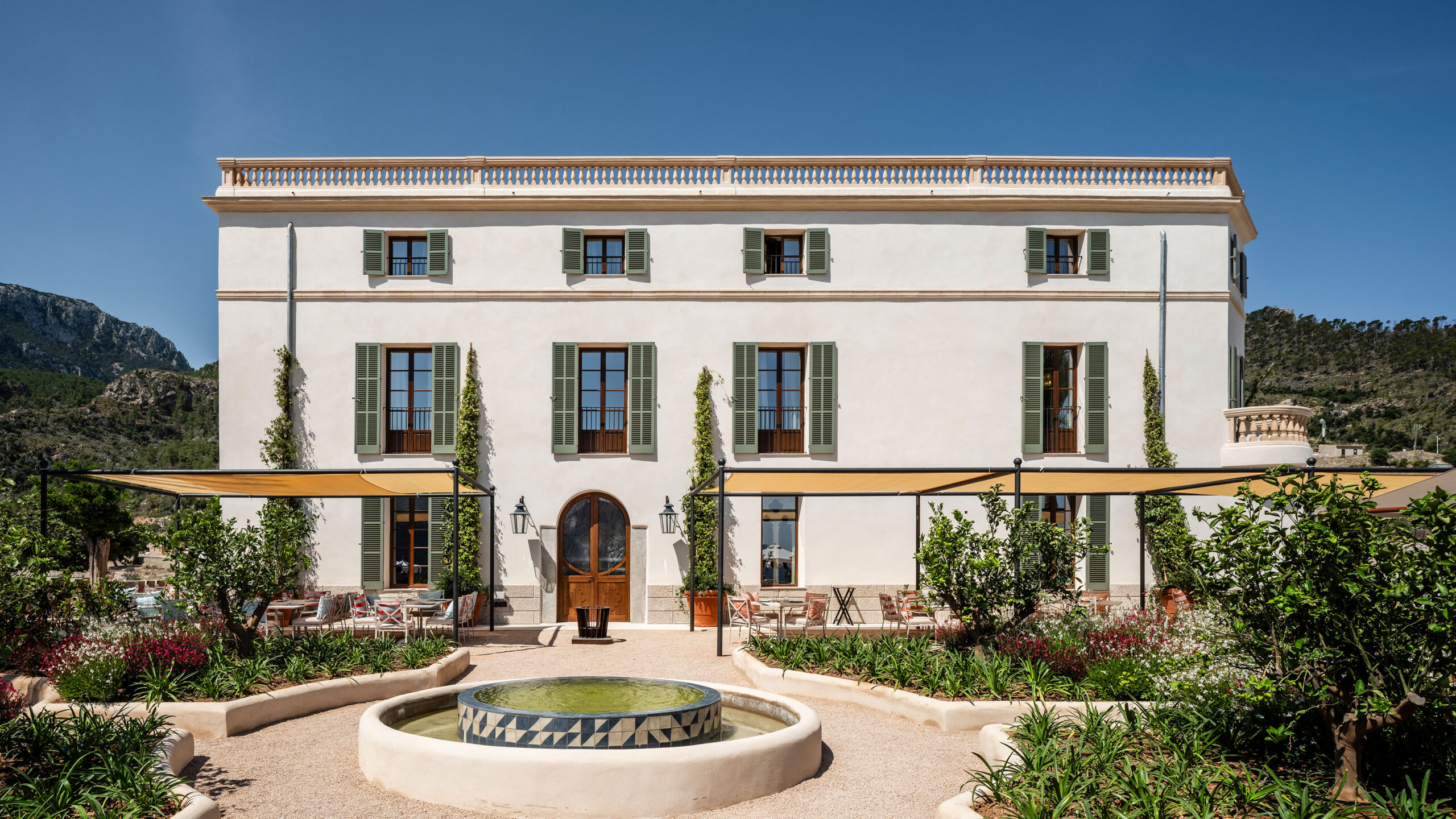
Attached to the main building is the tafona and other agricultural areas. The tafona, which houses an old oil press, is restored, recovering the historic elements in its former use, and making it accessible to the public, while the rest of the building is converted into hotel rooms.
Between the two buildings, and taking advantage of a large historic terrace, is the swimming pool, from which there are magnificent views of the surrounding countryside and the aforementioned Sa Foradada.
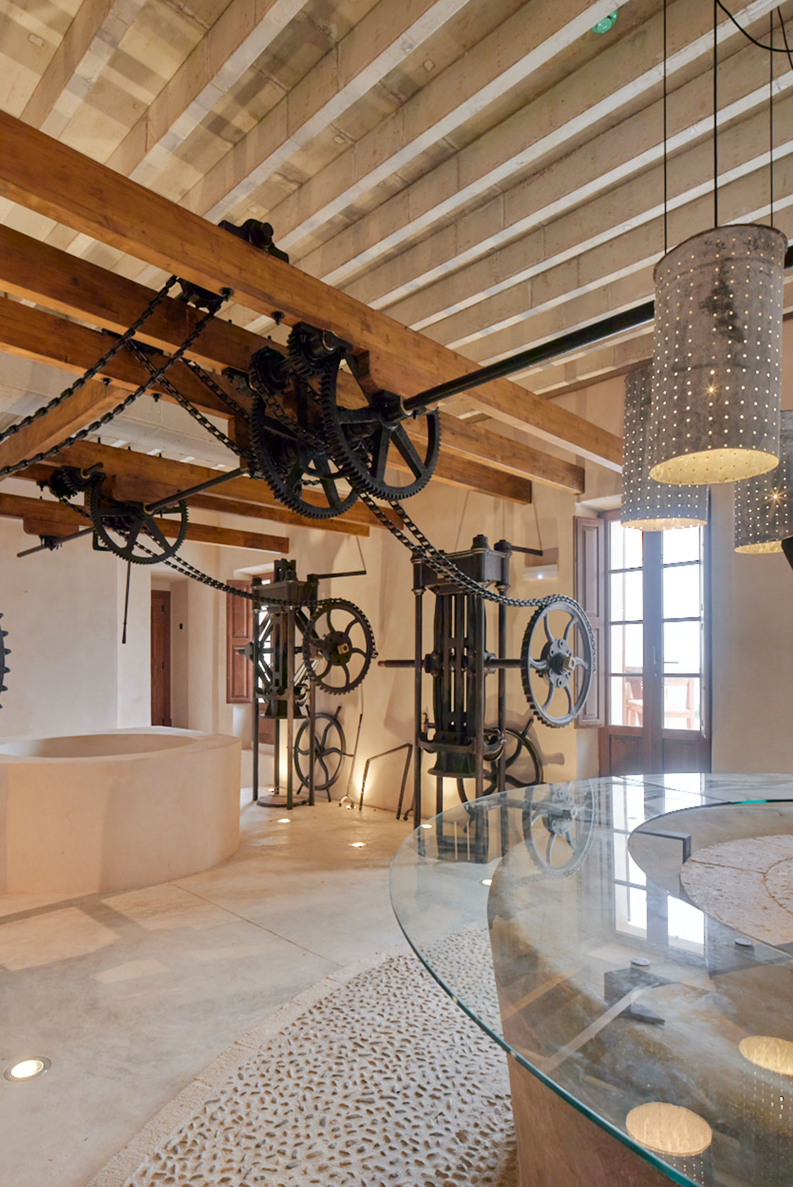
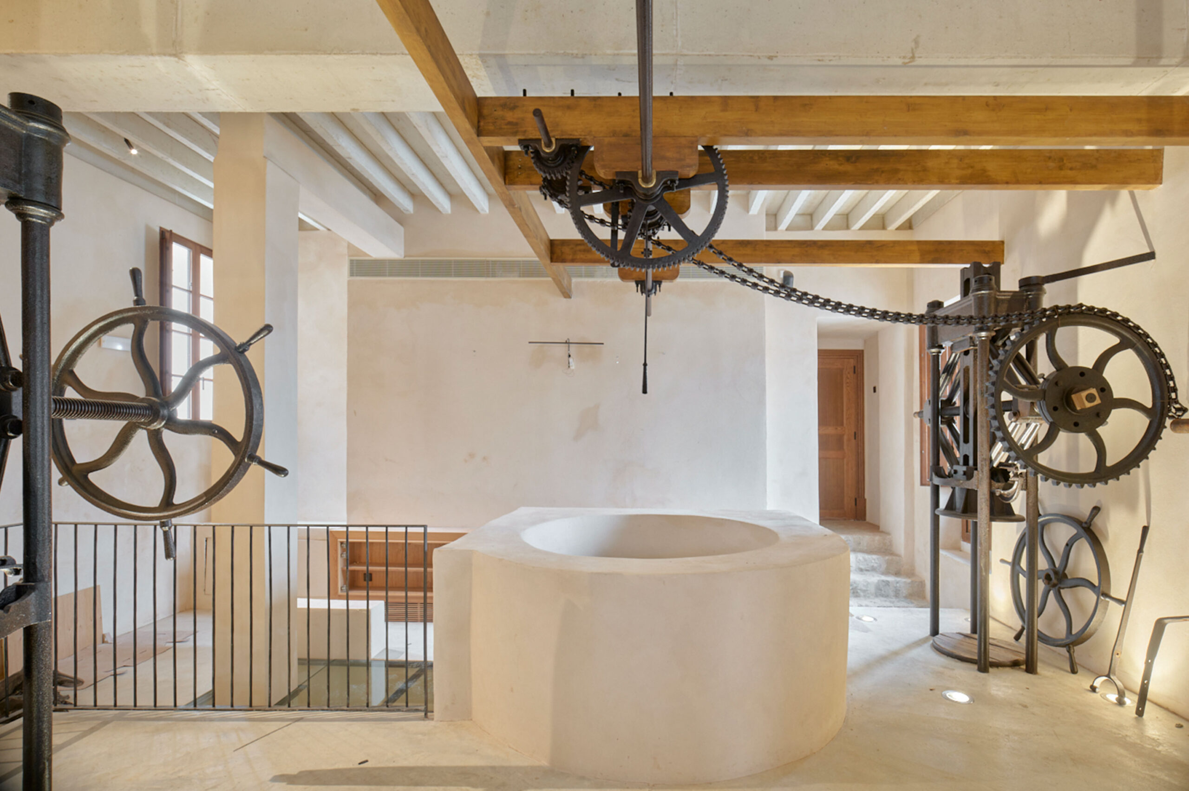
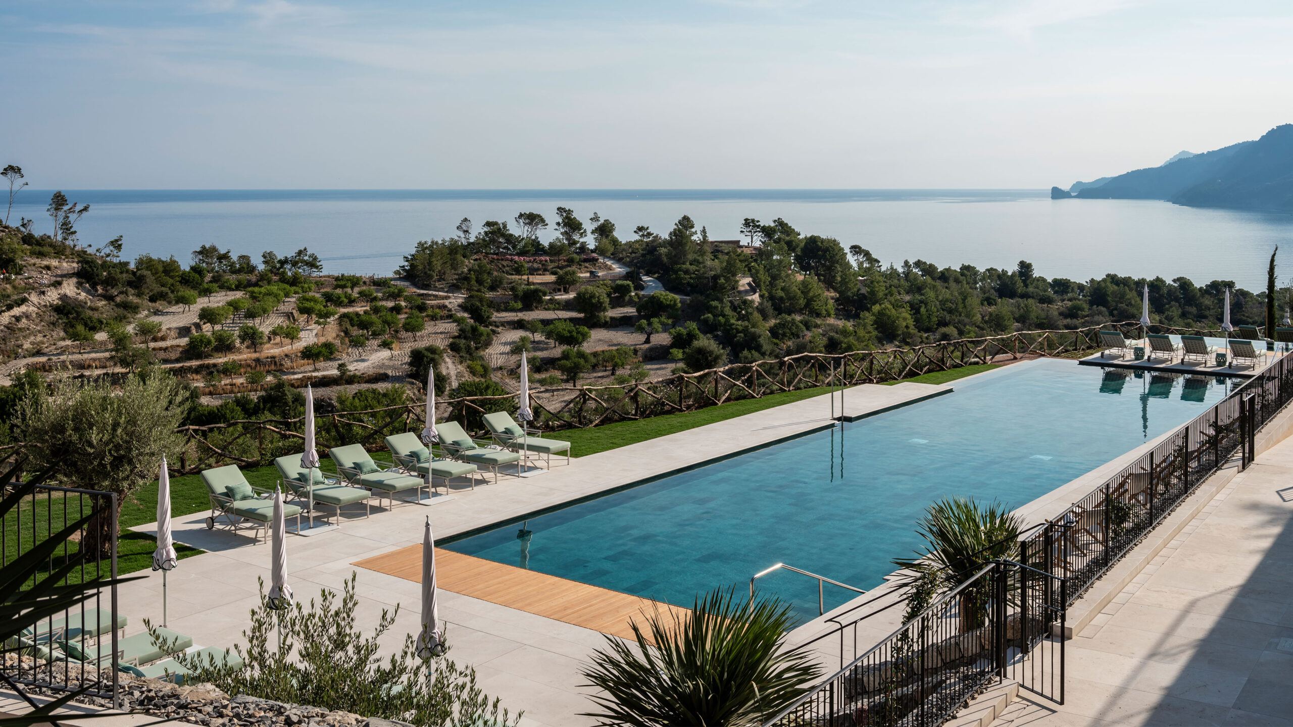
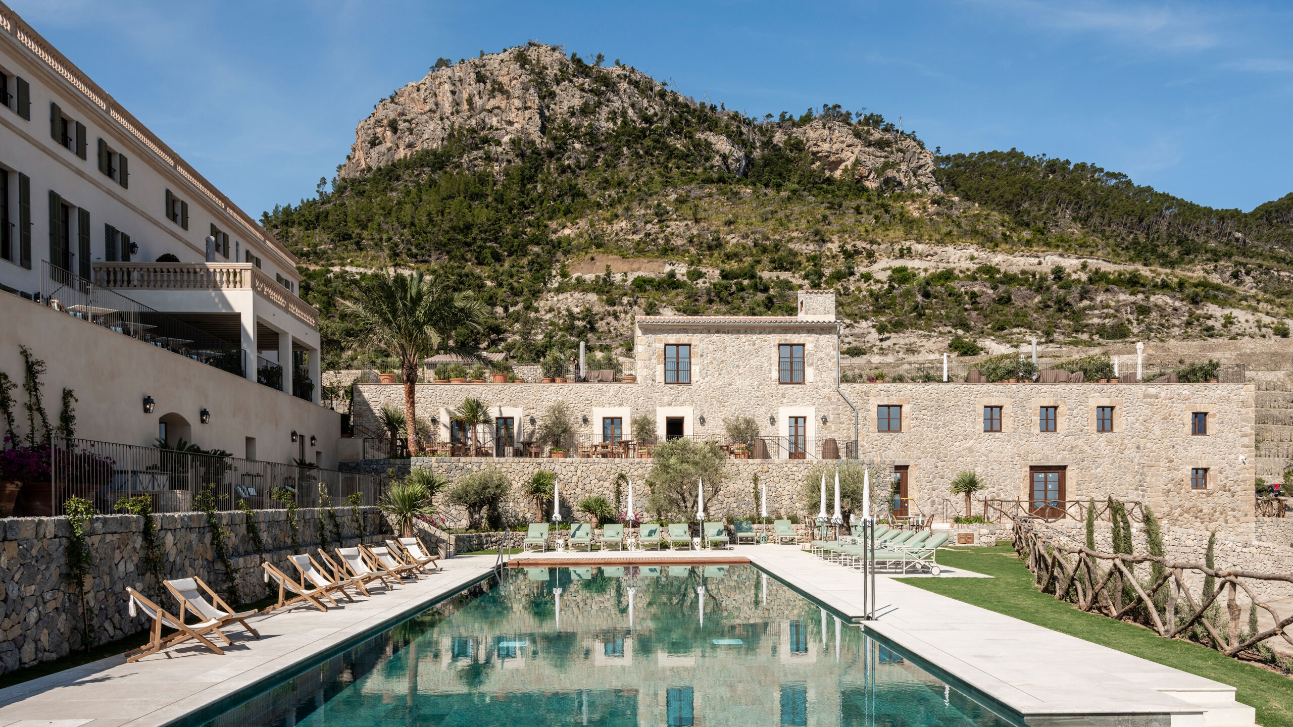
Sustainability And Environmental Protection
The project relies on a rigorous historical reconstruction of the existing buildings using noble, traditional, and local materials. Existing historical elements such as wooden carpentry, stone arches, wooden mouldings, stucco mouldings, wooden coffered ceilings, mortar and lime paints, hydraulic flooring, wrought iron work, and even some unique pieces such as the tabernacle of the chapel or the staircase in the noucentism style will be restored. All this combined with the introduction of new, modern materials suitable for hotel use.
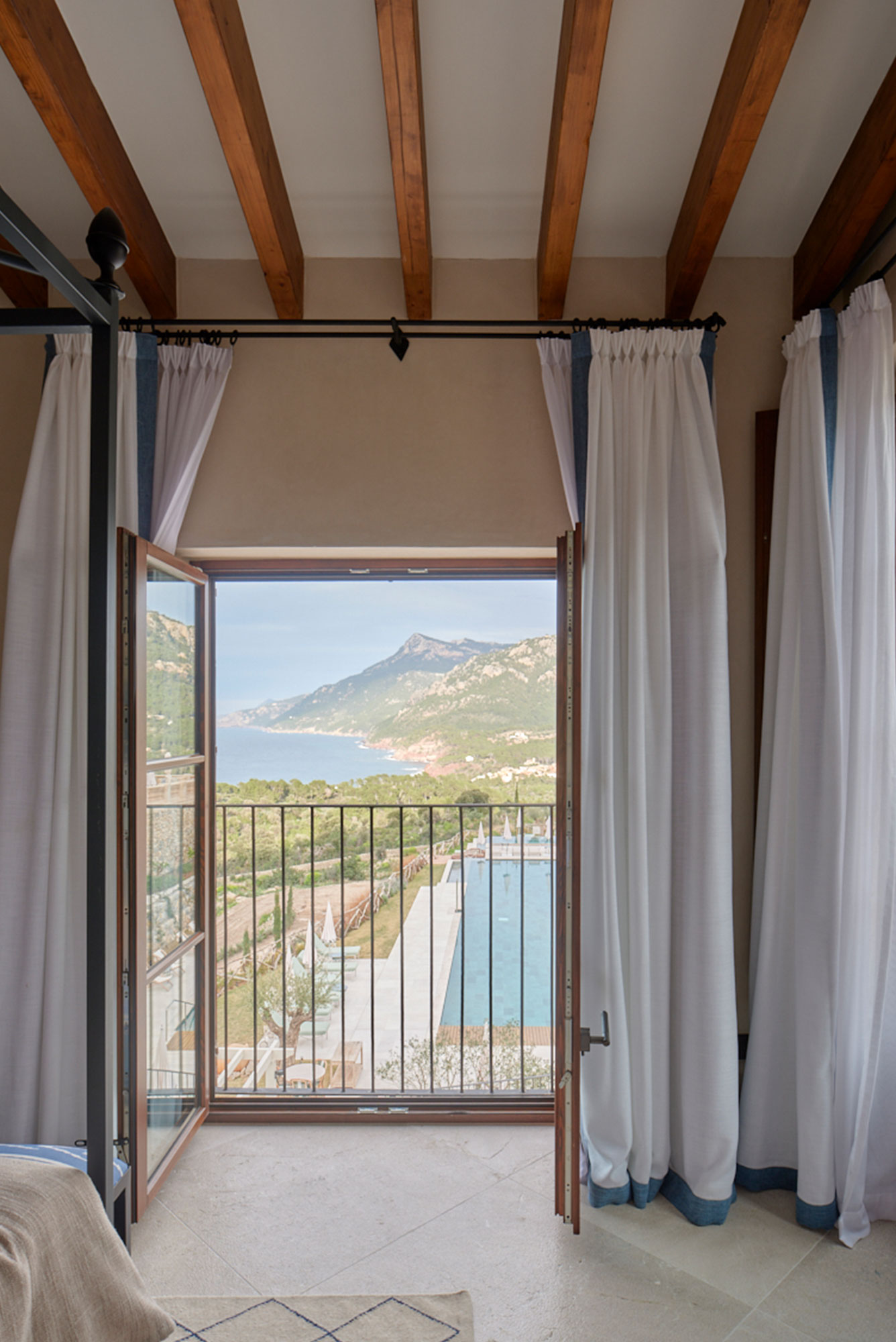
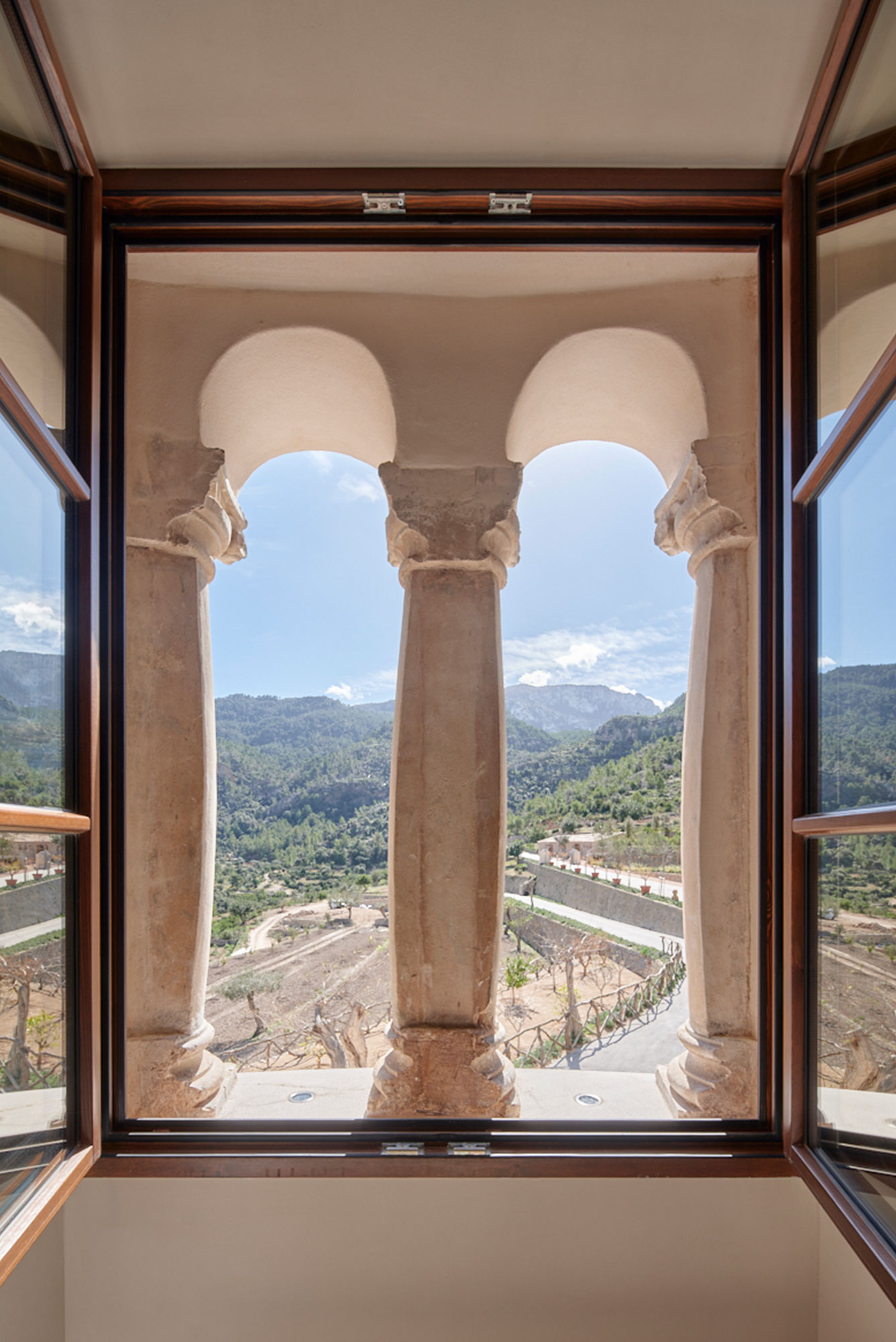
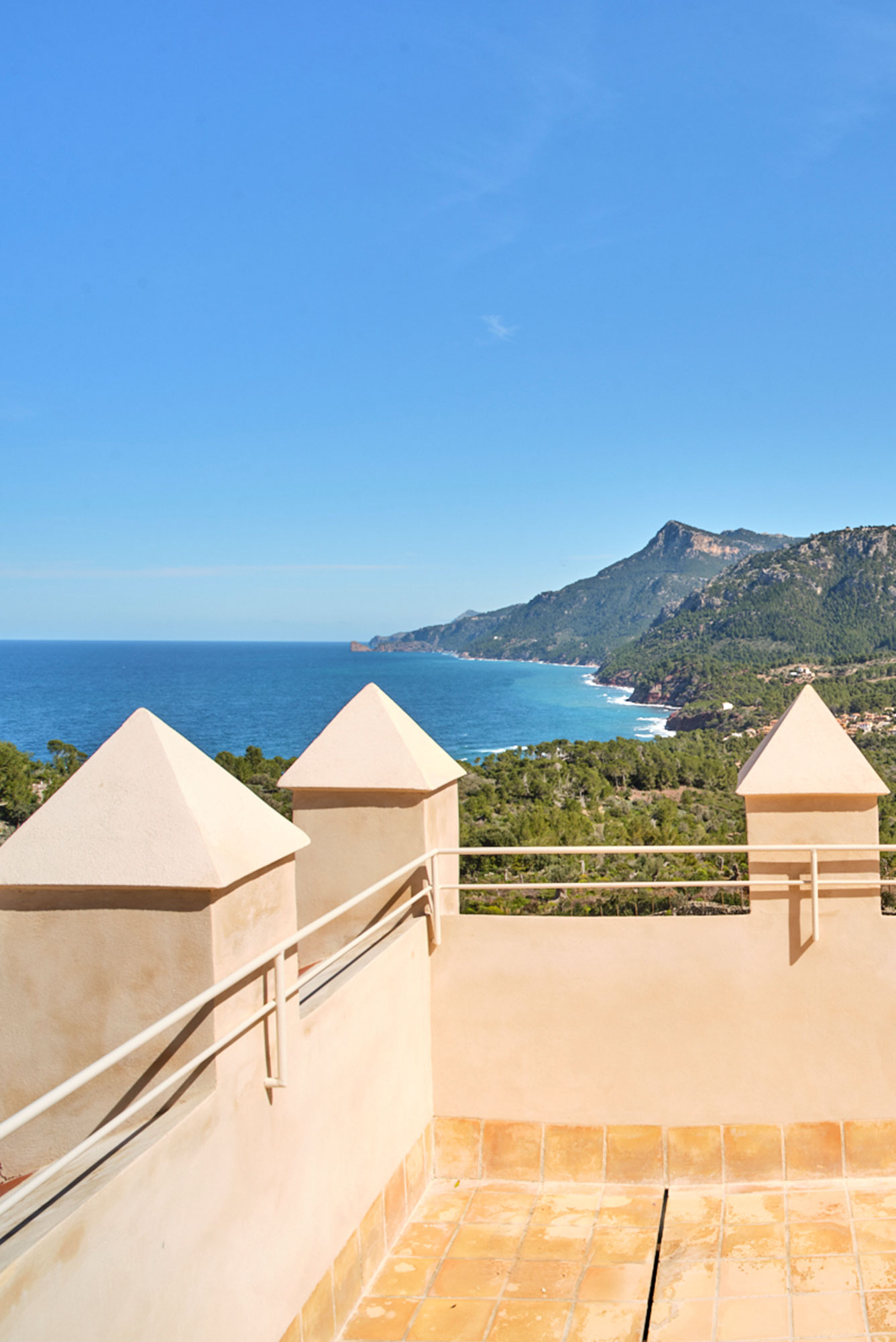
Even though this is an historical restoration of a listed building, where it is necessary to stick to the existing building, all possible strategies for environmental protection, sustainability and energy saving have been implemented. From high-performance thermal insulation in the walls, where possible, to high-performance air conditioning units with heat recovery. Energy for the entire complex is generated by a biomass boiler fed by the pruning waste and forest masses produced on the site itself.
Special attention has been paid to the water cycle, a scarce resource on the island of Mallorca. The hotel’s drinking water comes from its own wells and from a large cistern at the foot of the mountain. In order to achieve a larger storage volume, all of the property’s existing water cisterns were restored. All the rainwater that falls on the roofs and terraces is collected and stored in these cisterns, recovering the estate’s original hydraulic strategy of collecting as much rainwater as possible.
In addition, the hotel will have its own water purification system so that 100% of the wastewater can be purified and reused to irrigate the gardens, eliminating the need for sewage.
