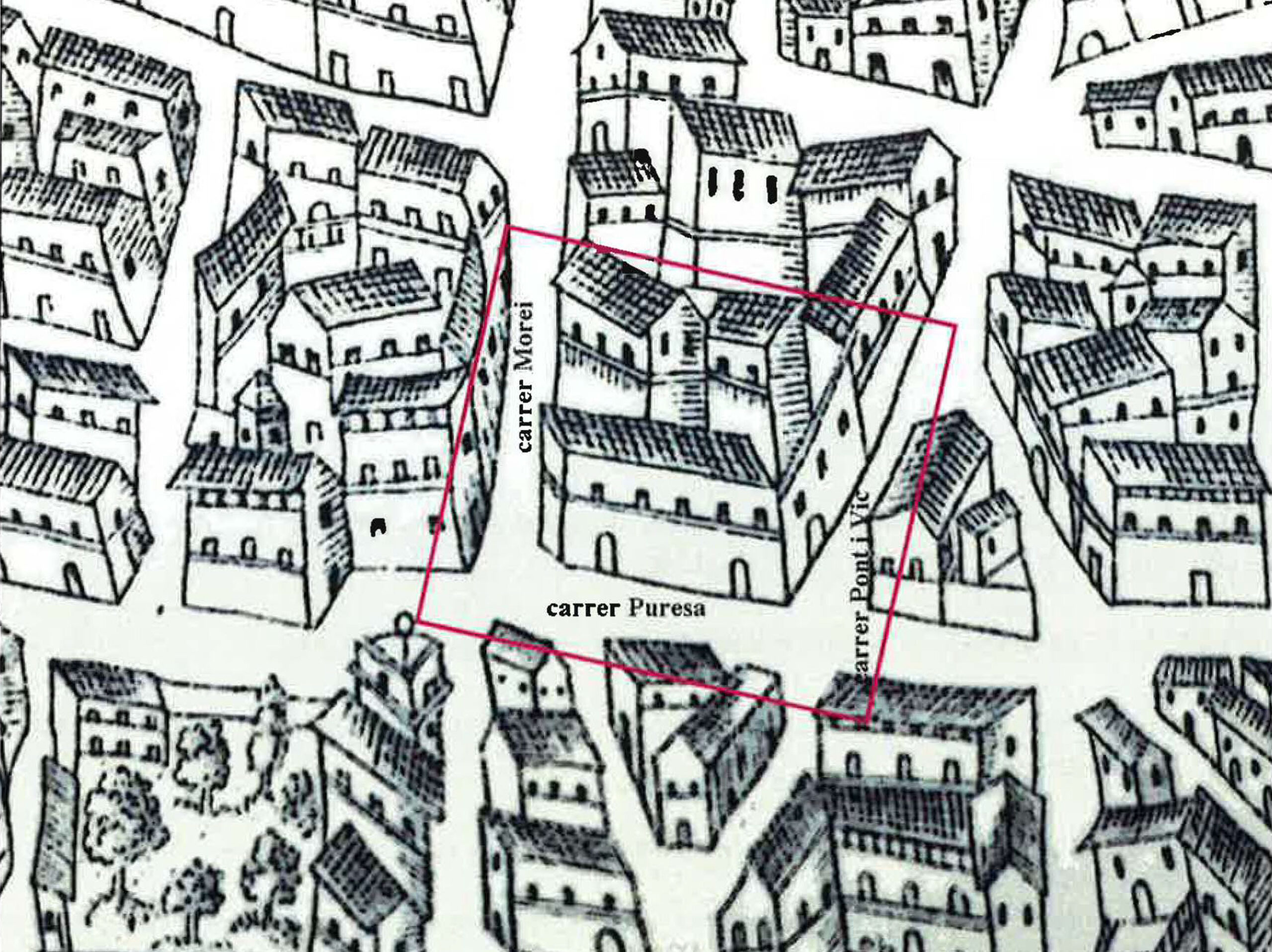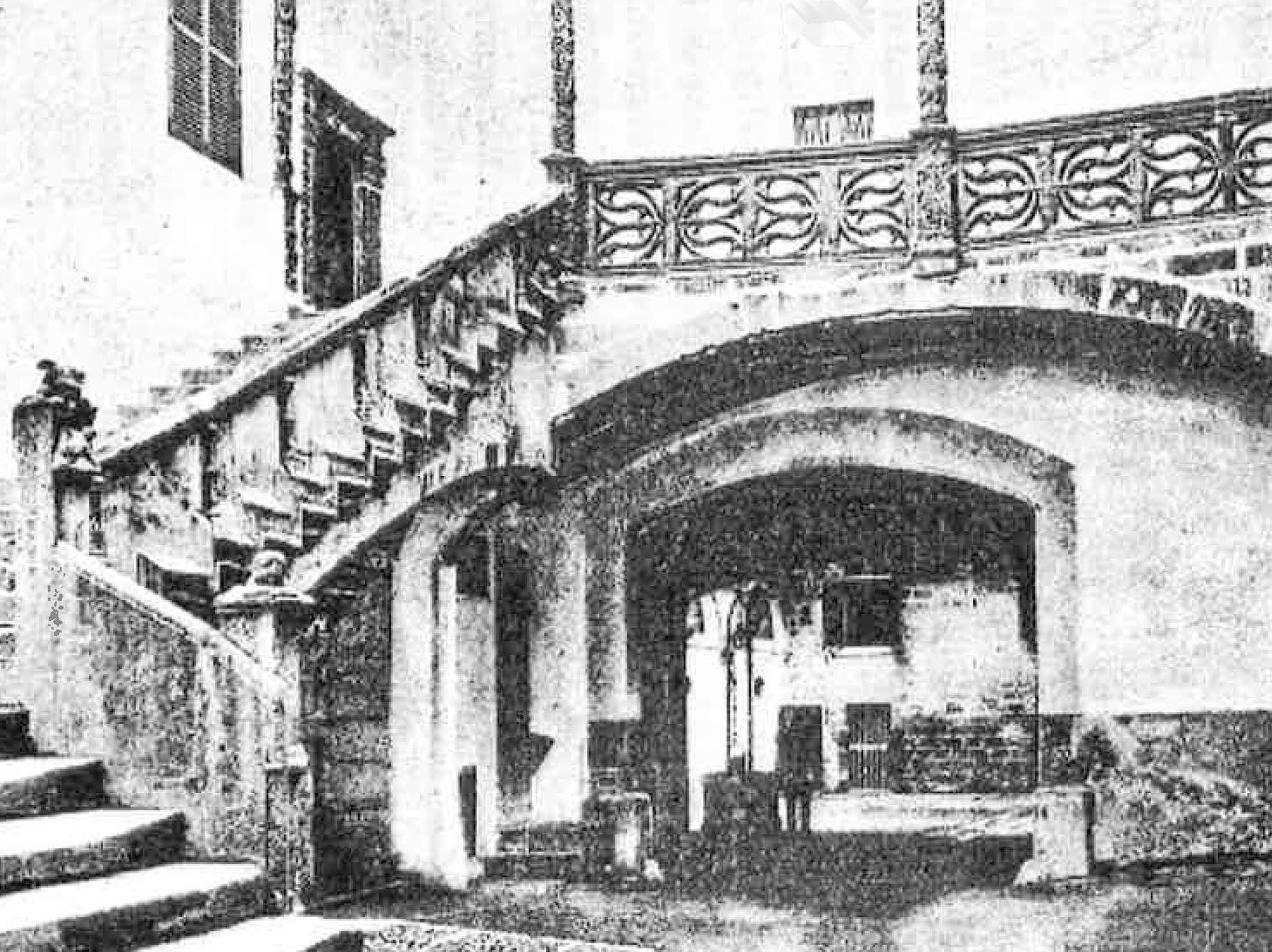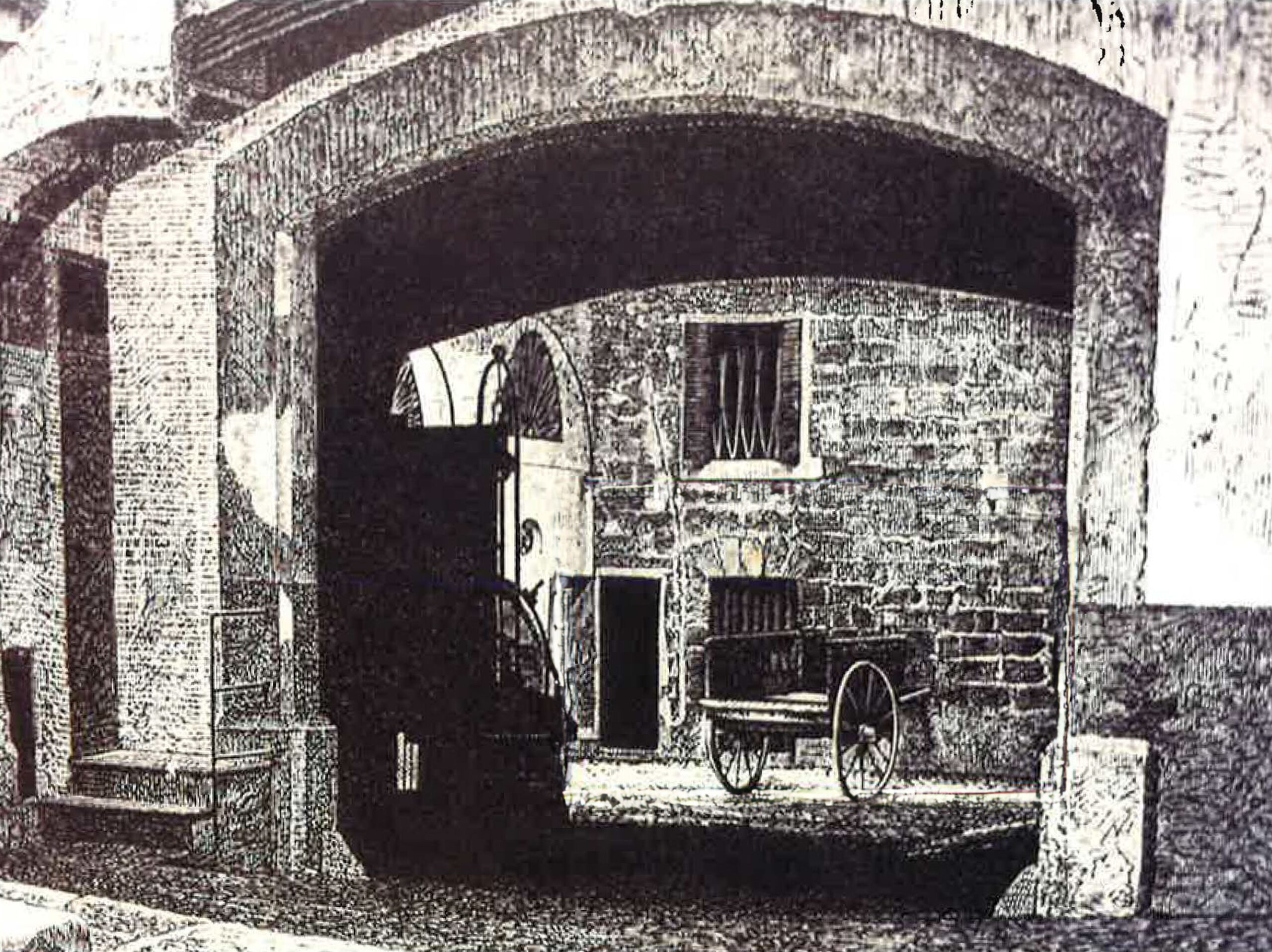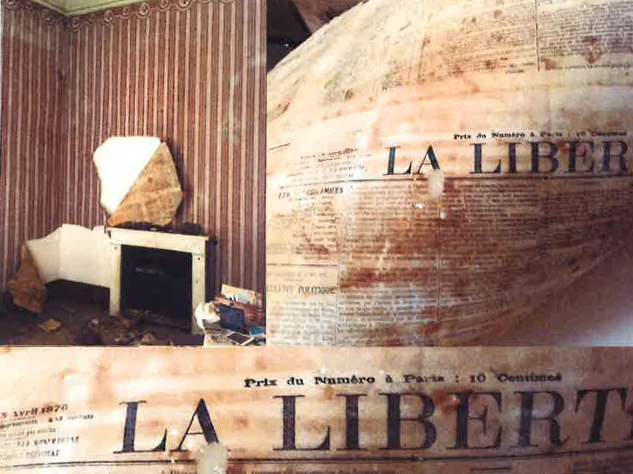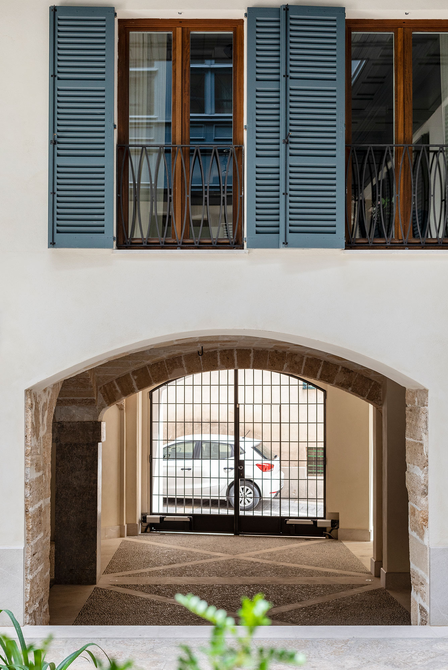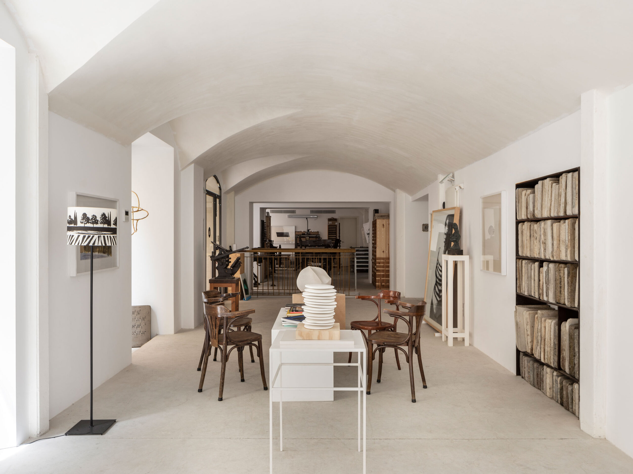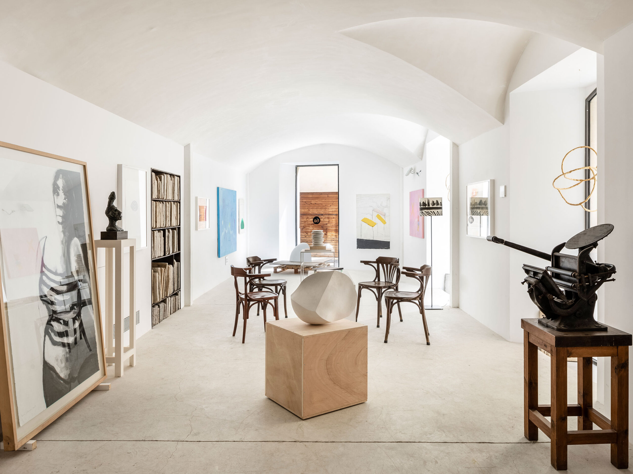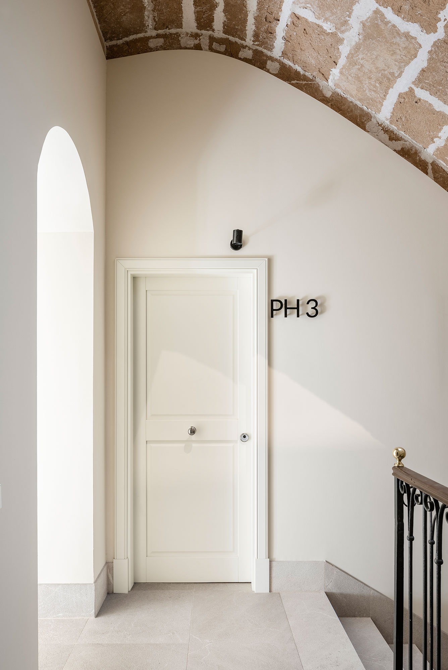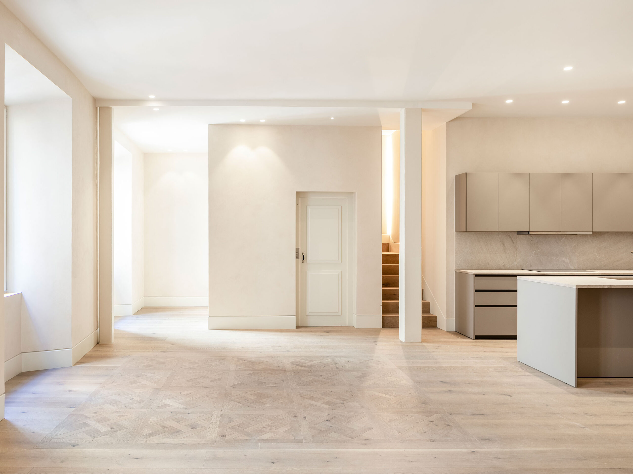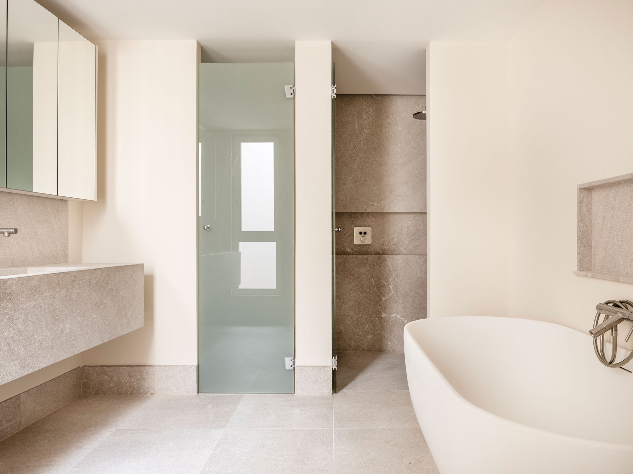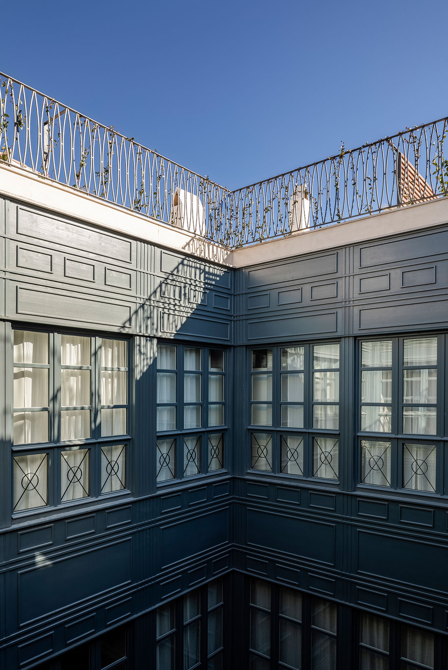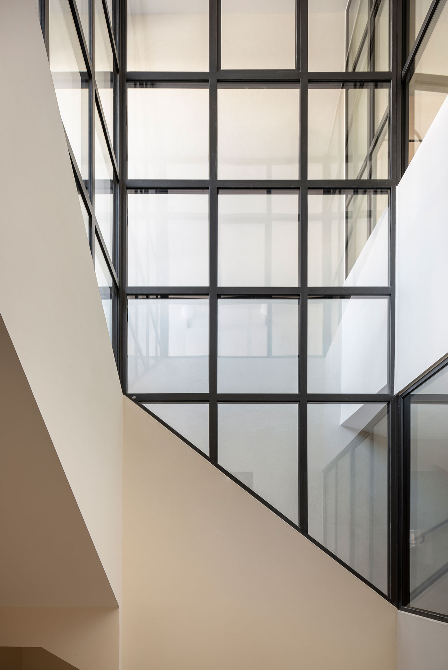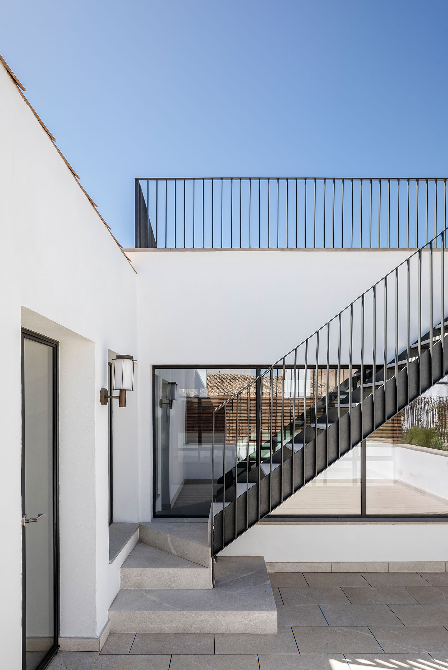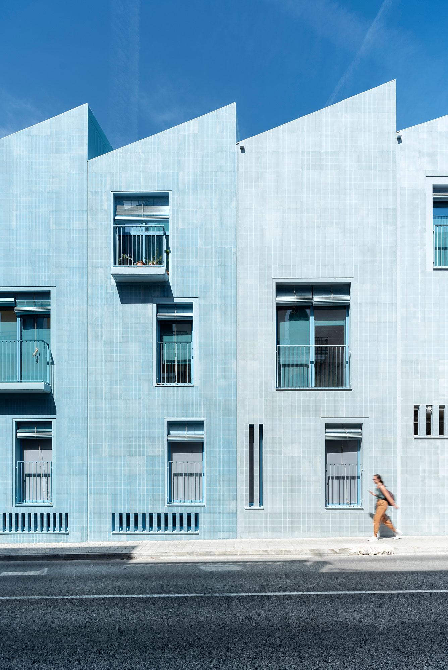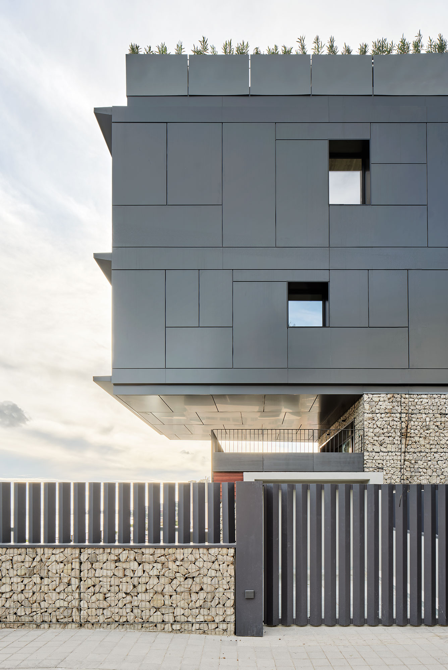Pont i Vic
Where Architecture Meets Archeology
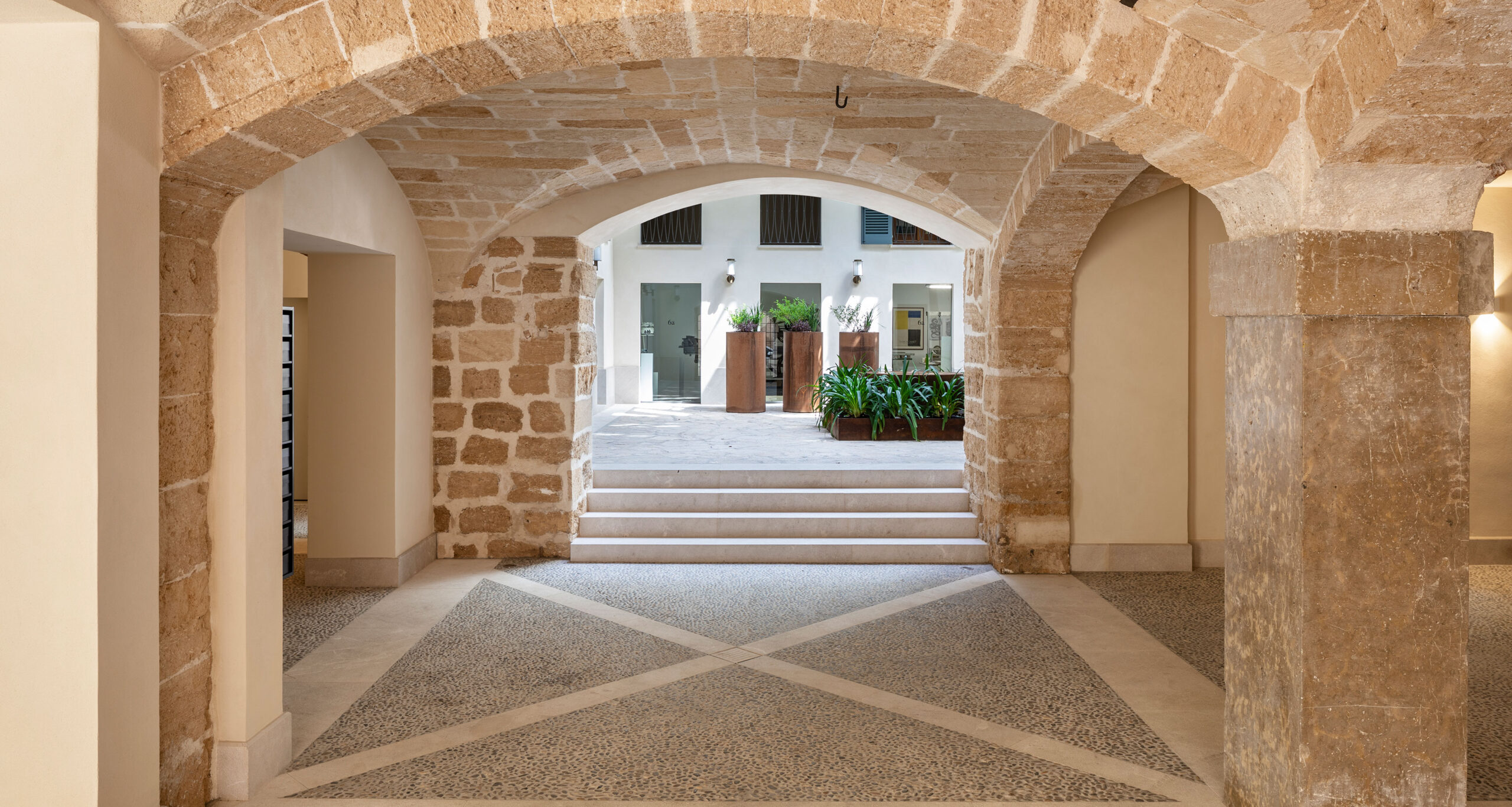
An Intriguing Journey Into The Past Characterised This 16-Century Building Restoration Project In Palma de Mallorca
The Pont i Vic building, with roots in the 16th century, reveals a rich and transformative history. Initially part of Can Ayamans, its Renaissance origins are influenced by later renovations. However, its central courtyard unveils an architectural treasure with sandstone vaults and an arcade connecting to its past.
GRAS’s restoration prioritizes the recovery of these historical elements. Additionally, it houses the prestigious 6A art gallery. Sustainability and the discovery of a Roman site add fascinating layers to its history.
Program
Residential building
Location
Old Town, Palma de Mallorca, ES
Size
2.215 m²
Dwellings
9
Client
House by Sanz
Year
2022
Budget
5.000.000,00 €
Architecture
GRAS Reynés Arquitectos
Team
Guillermo Reynés, Álvaro Pérez, Jesús González, Marianna Dyonisopoulou, Eleni Oikonomaki, Enrique Juan, Giacomo Sorino
Engineering
Engás
Structure
Pepe Fermoselle
Technical Architecture
Jorge Gómez Muñoz
Construction
Jaime Bibiloni
Photography
Tomeu Canyellas
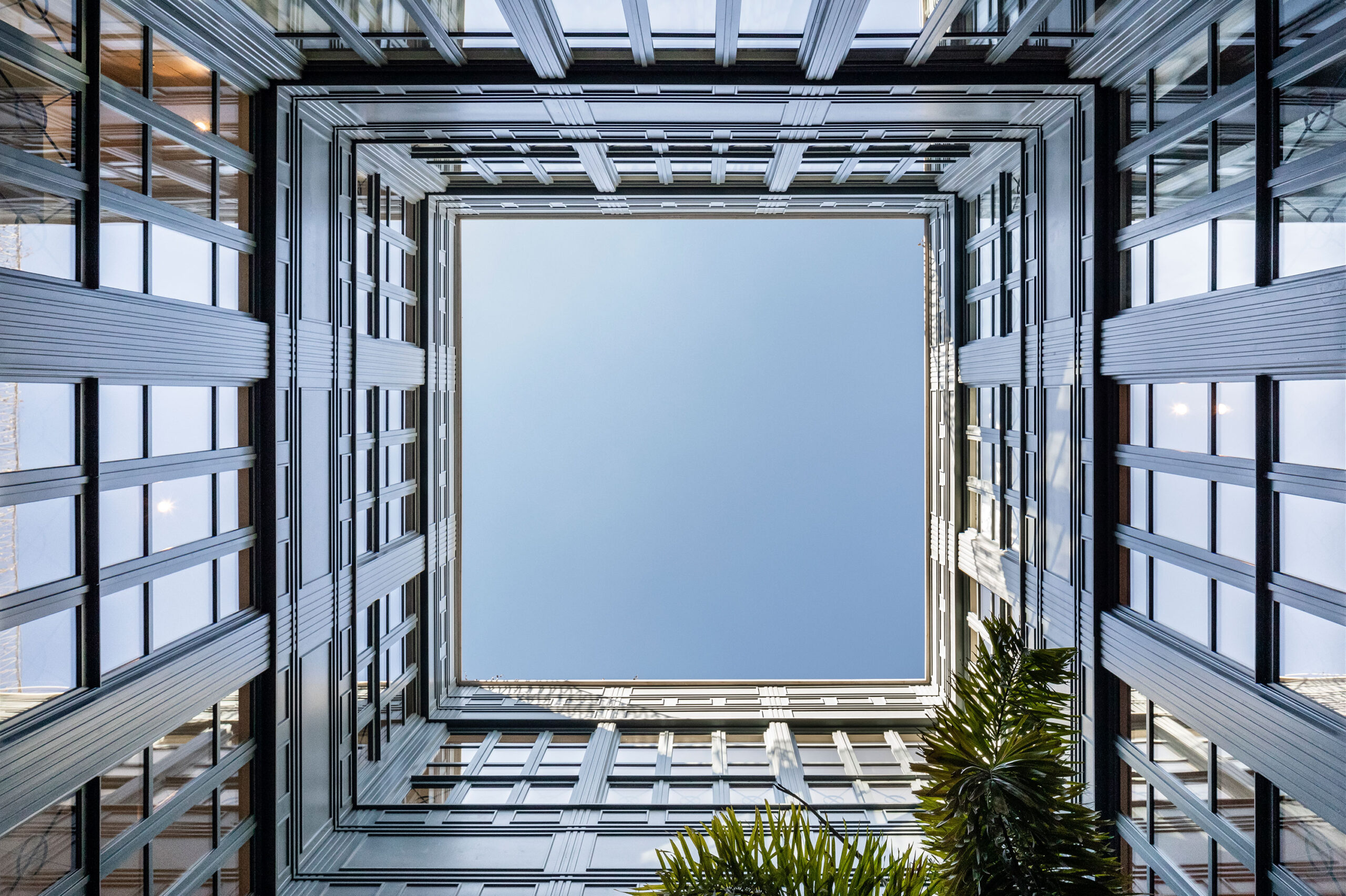
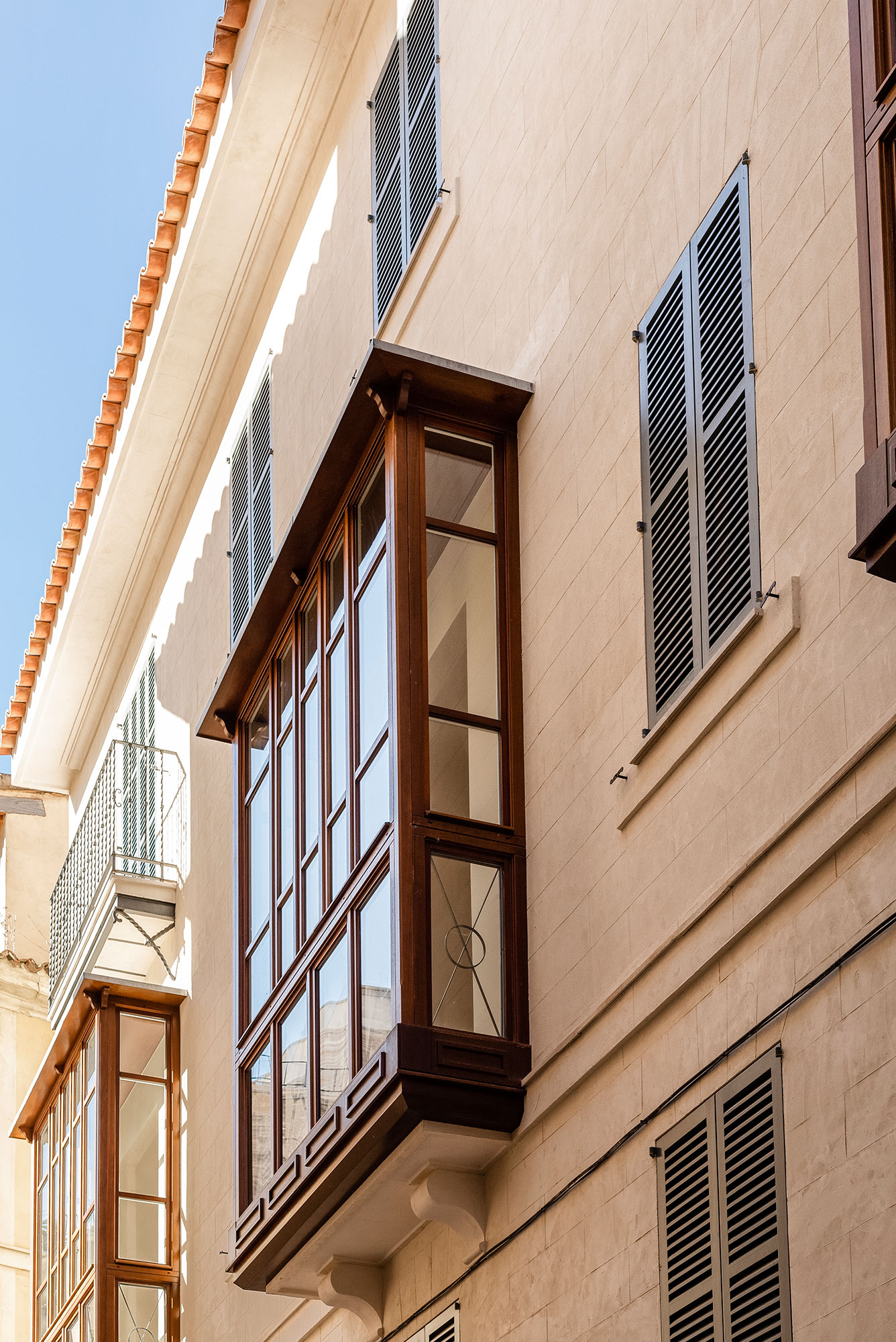
Discovering The 16th Century Heritage: Pont i Vic And Its Historical Origins
The origins of Pont i Vic date back to the 16th century when it was part of Can Ayamans. Traces of their common origin can be found in the courtyard where large arcades can still be seen crossing in the direction of Can Ayamans. During the nineteenth and early twentieth centuries the building endured numerous changes that distorted its Renaissance origin, thus losing the unity both properties had.
With such a background, the design process began with a thorough investigation of the building: its historical origins, the alterations made over the centuries, and, above all, the historical traces that have reached our days, providing clues to the splendid past of the building and its great possibilities.
The Central Courtyard Of Pont i Vic: A Shared Space With Marés Ribbed Vaulting
At first glance, located on the corner of Pont i Vic St. and Pureza St., PIV looks like a “normal” old town building, with a facade of little value due to the past renovations. However, the building hides a precious gem: the central patio, accessible through a vaulted passage, initially hidden under a suspended ceiling.
The vaults are in a perfect state of preservation, supported by a central limestone pillar. The renovation project takes special attention on the recovery, not only for the building, but for the city of Palma, of this splendid common space. Both spaces open up to the outside so that they can be seen from the street, making visible to all the citizens a magnificent space hidden for many years.
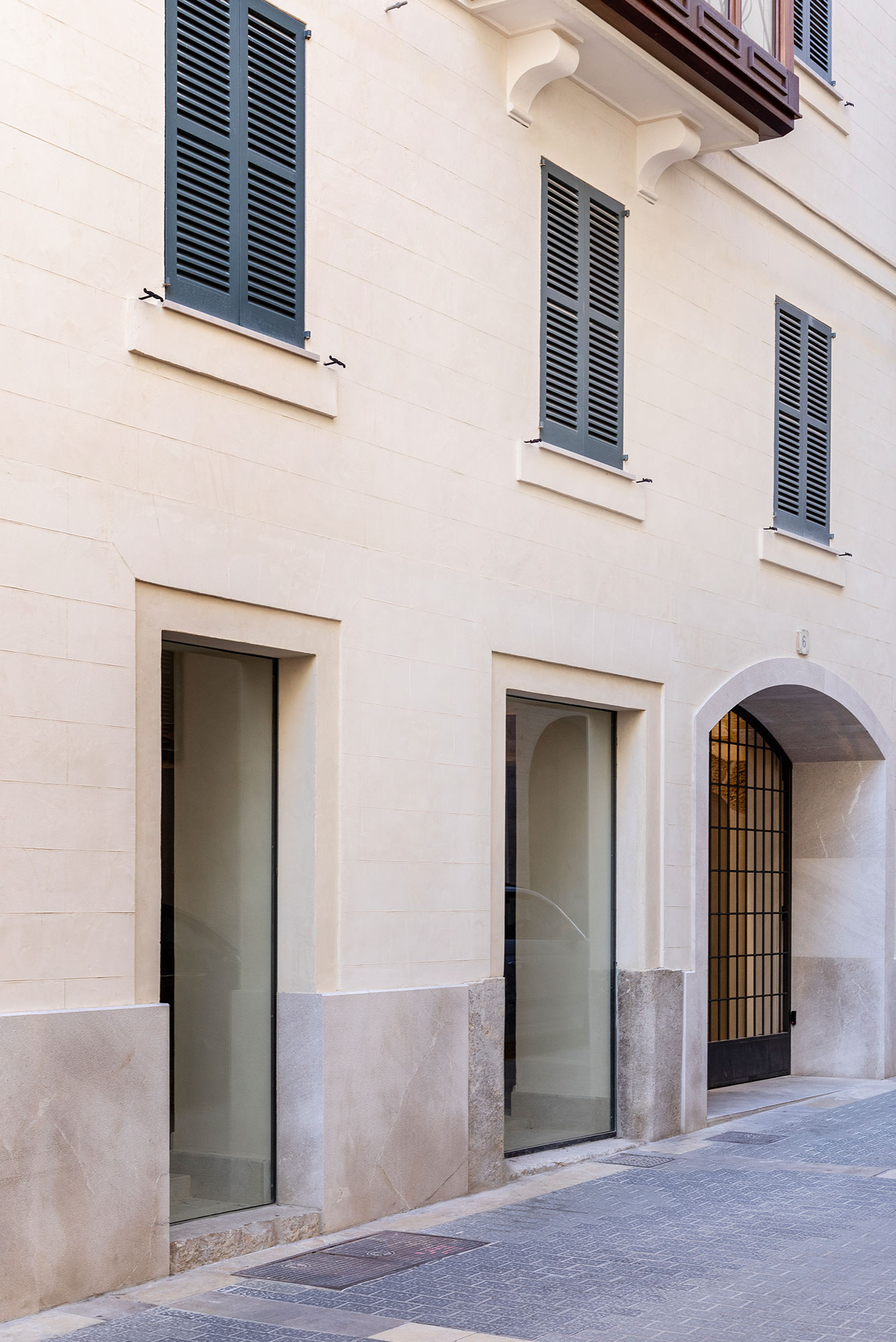
In the central patio the remains of the common past with Can Ayamans become visible after the renovation: a large 2-storey arcade that formerly connected the two buildings and the old ironmongery elements that have been restored and even replicated in the other railings of the building.
The renovation project includes the design of duplex apartments to integrate this interesting architectural trace into the project and full renovation of the perimeter wooden gallery that provides the upper floors with large windows.
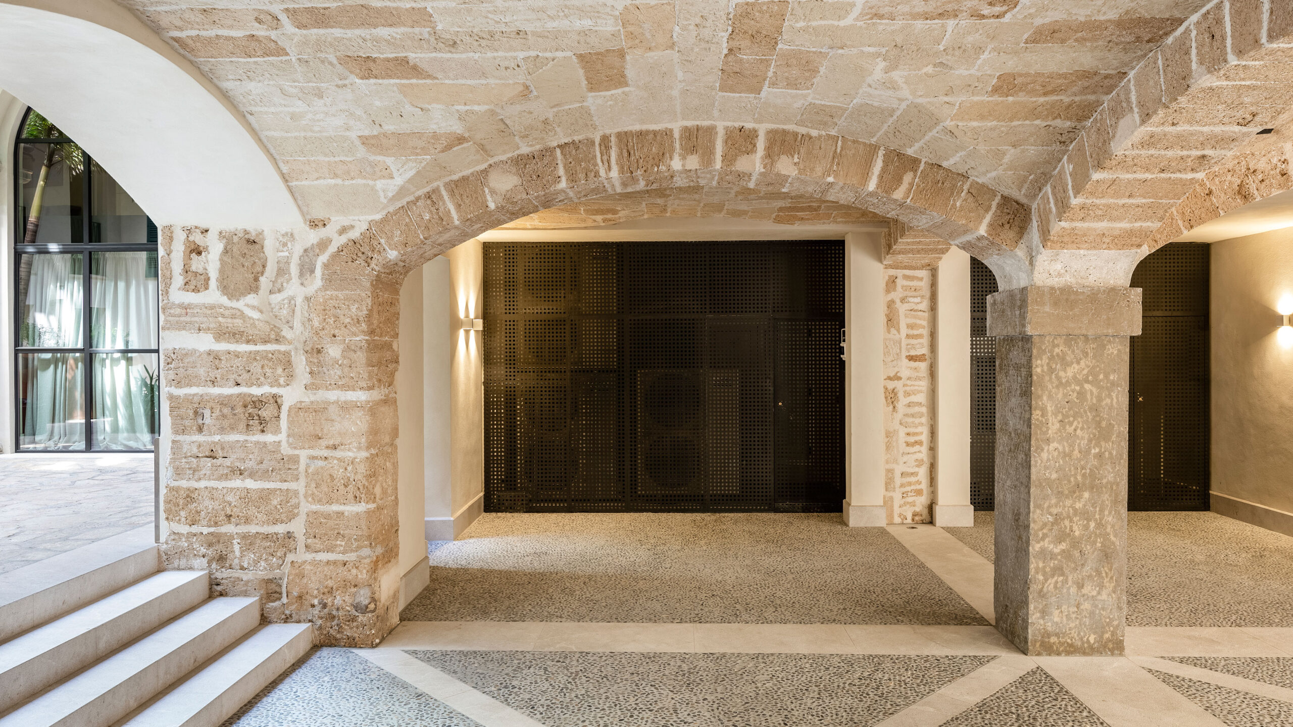
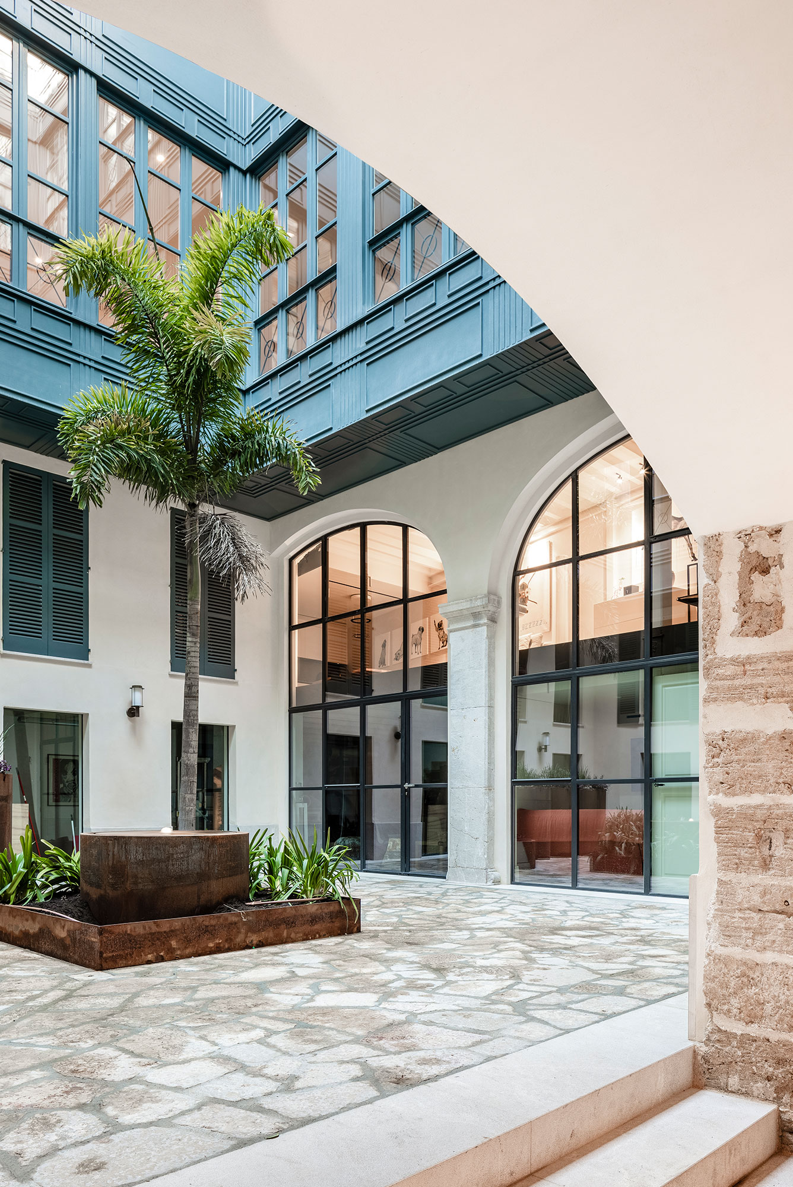
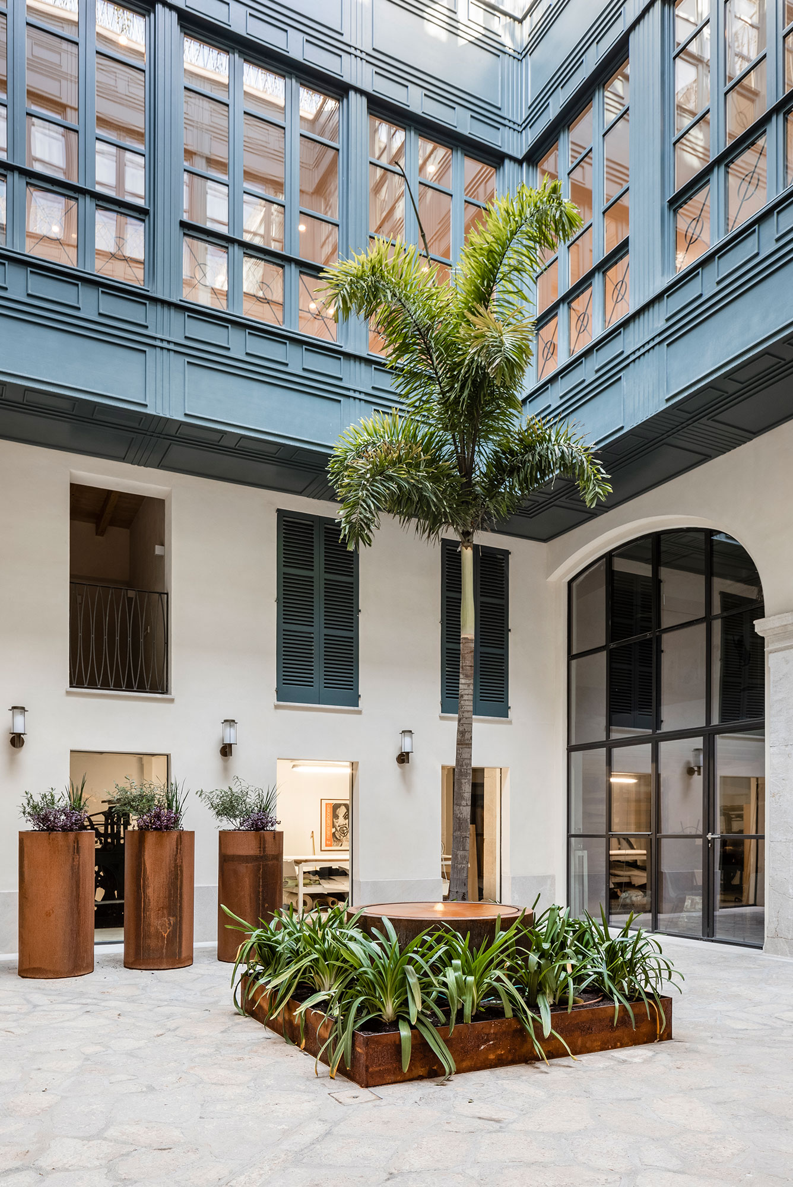
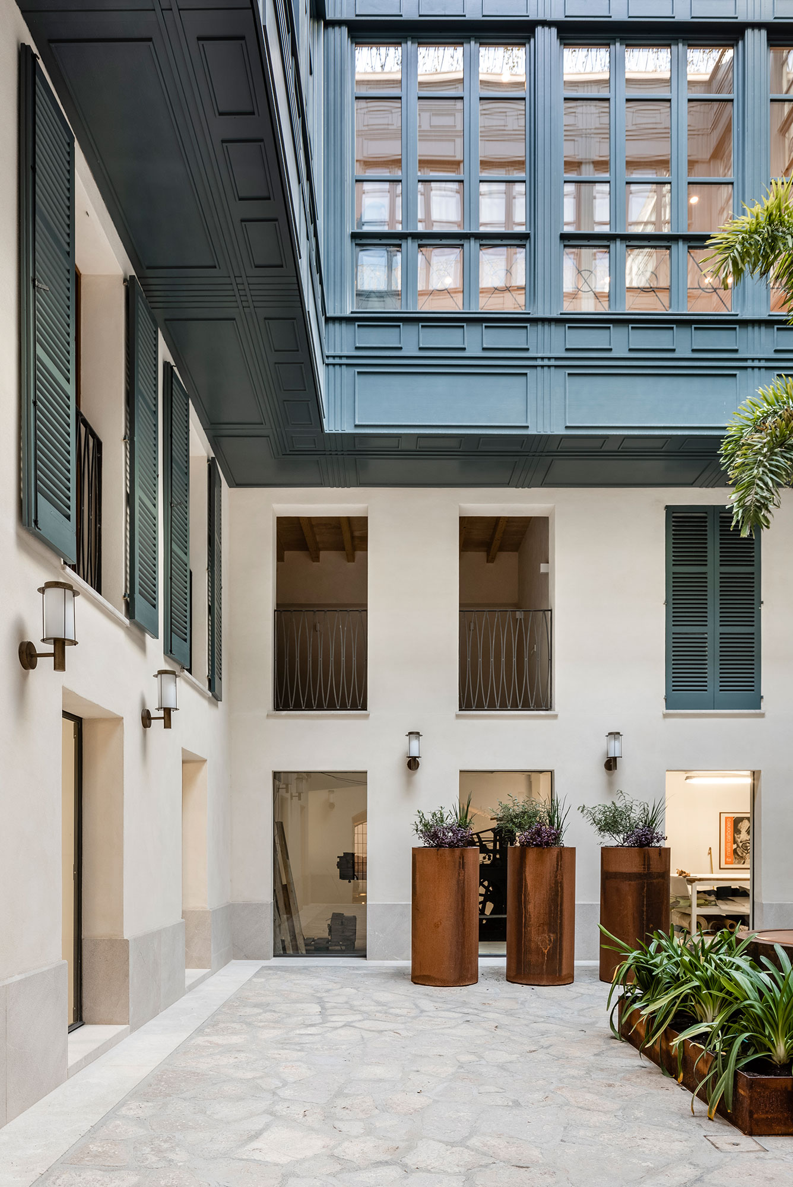
The nine apartments are arranged around the central courtyard. In addition to the aforementioned duplexes, 5 additional apartments are designed, penthouses with private access to the roof terrace from where views of the many churches in the neighborhood, including the Cathedral can be enjoyed.
All floors are connected by the original staircase, restored following the same criteria as in the courtyard: to show and emphasize the ancient marés vaults.
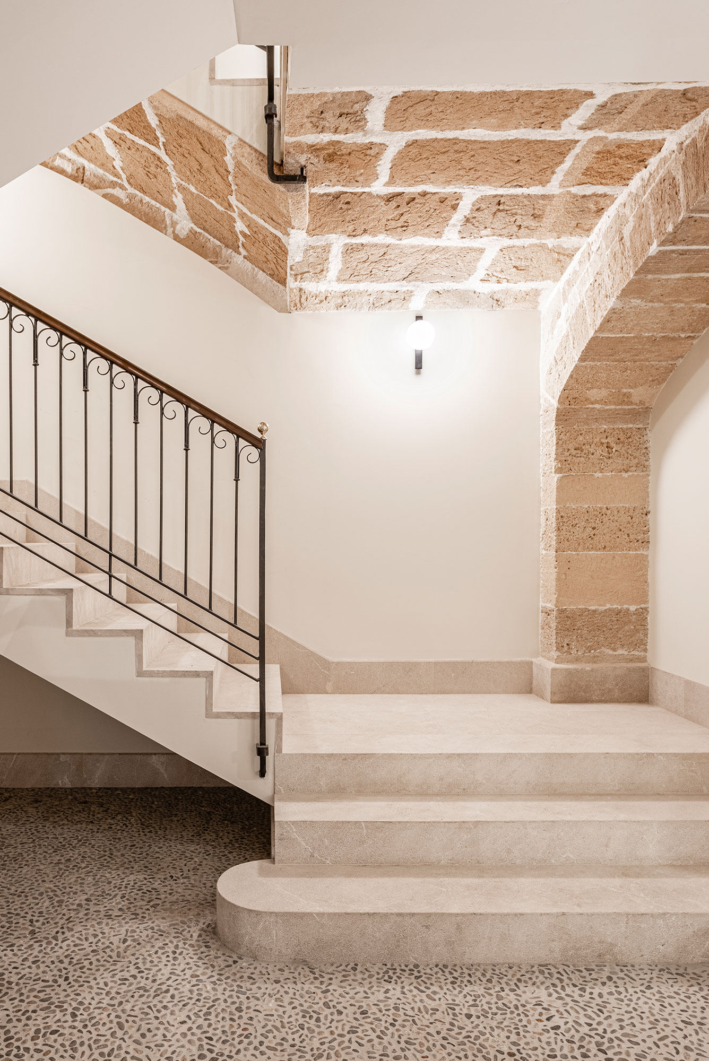
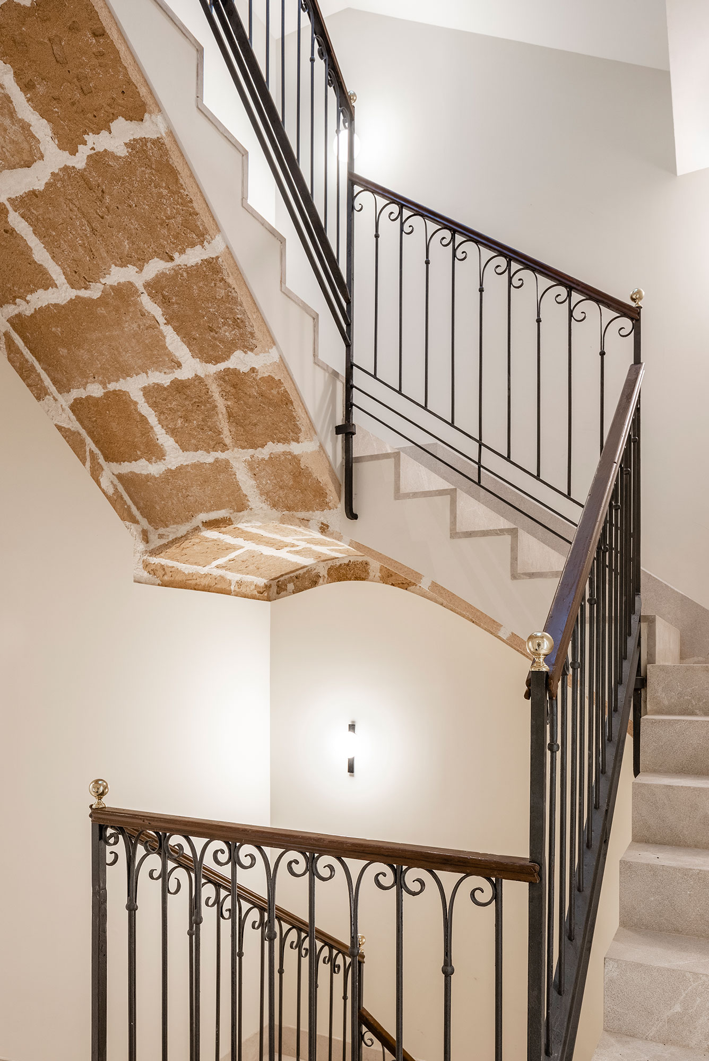
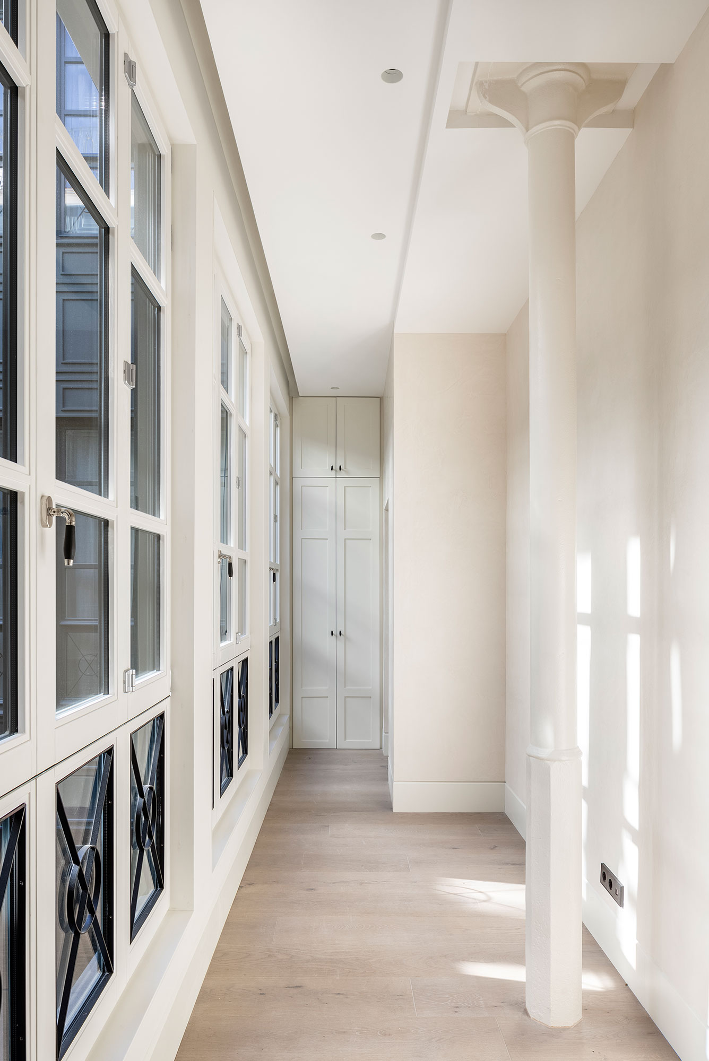
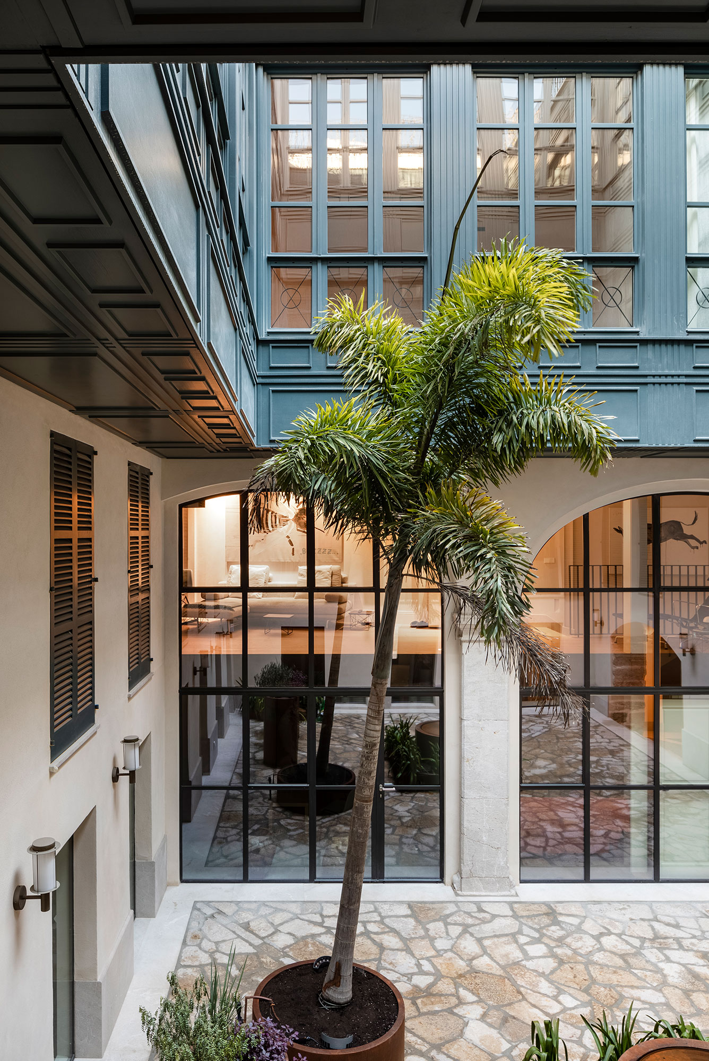
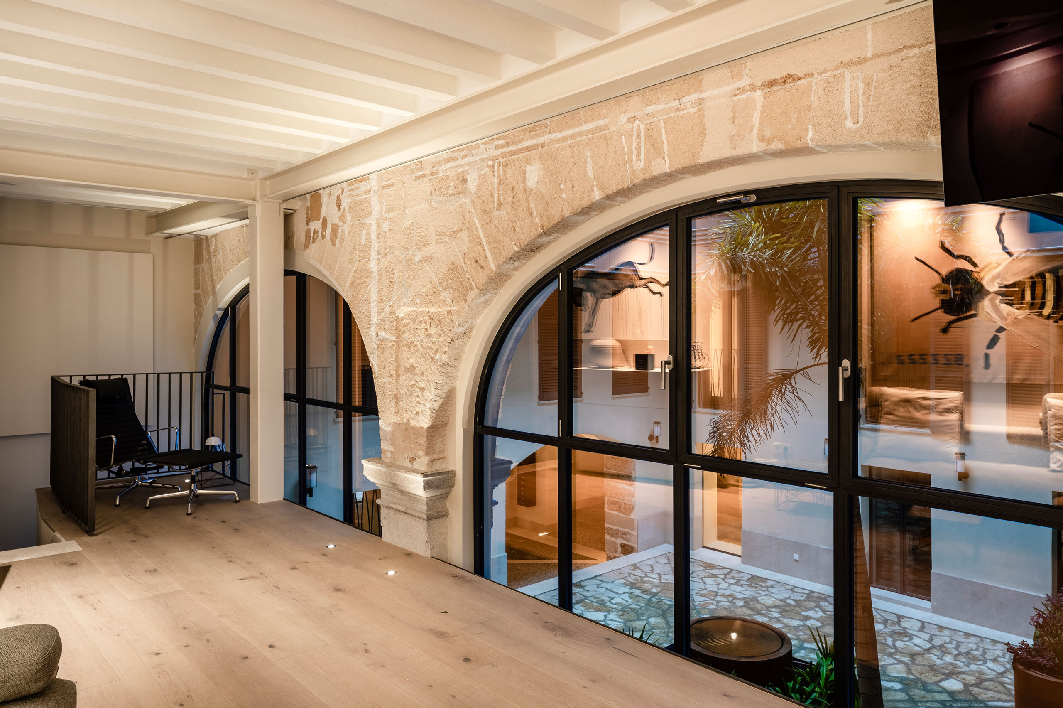
6A Art Gallery
Another important part of the building is the 6A art gallery. A prestigious cultural entity of Palma which has set up its new headquarters in Pont i Vic, showing the city their artistic and industrial heritage now visible through the large windows of Pureza Street and the courtyard of the building itself.
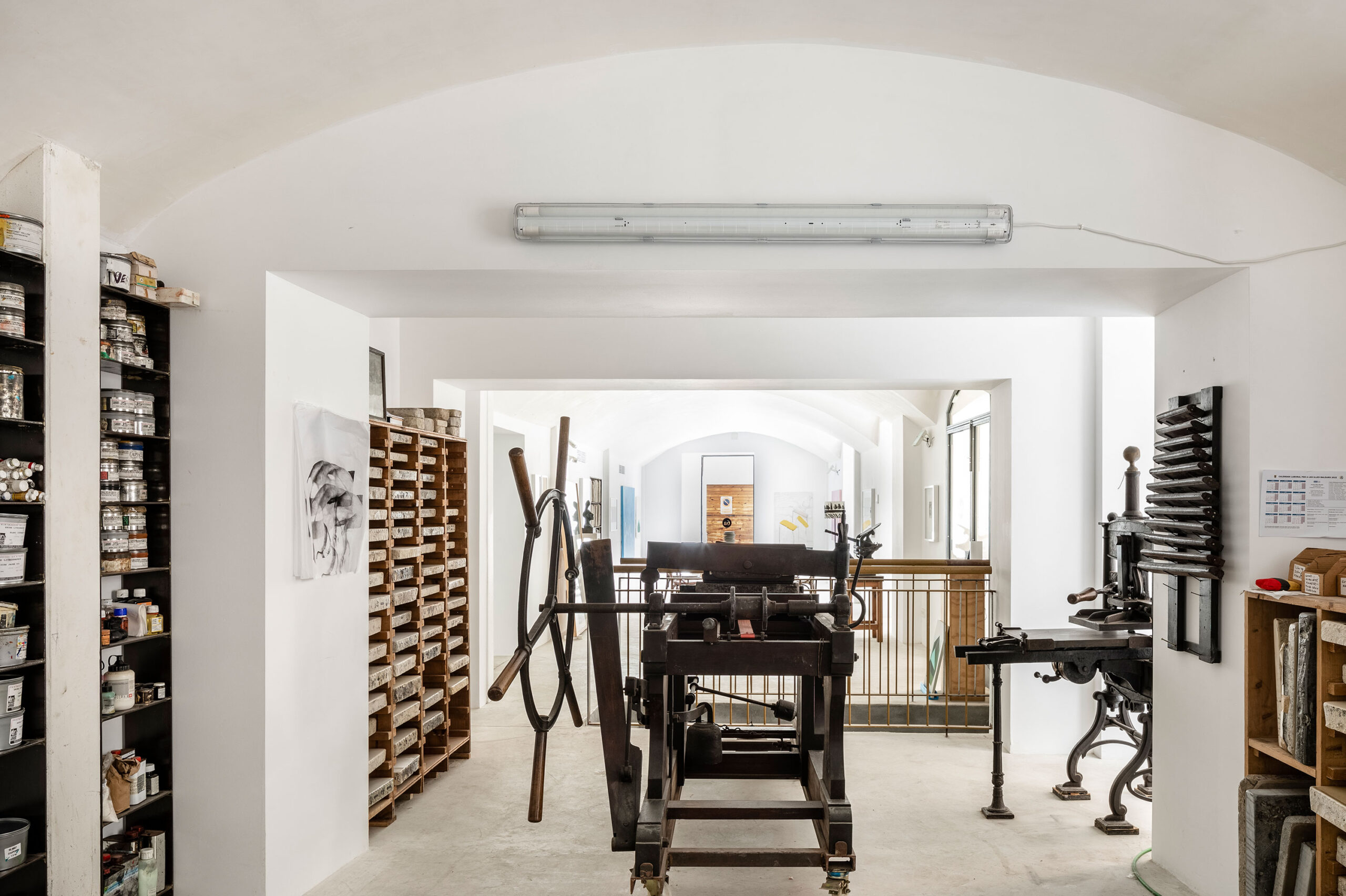
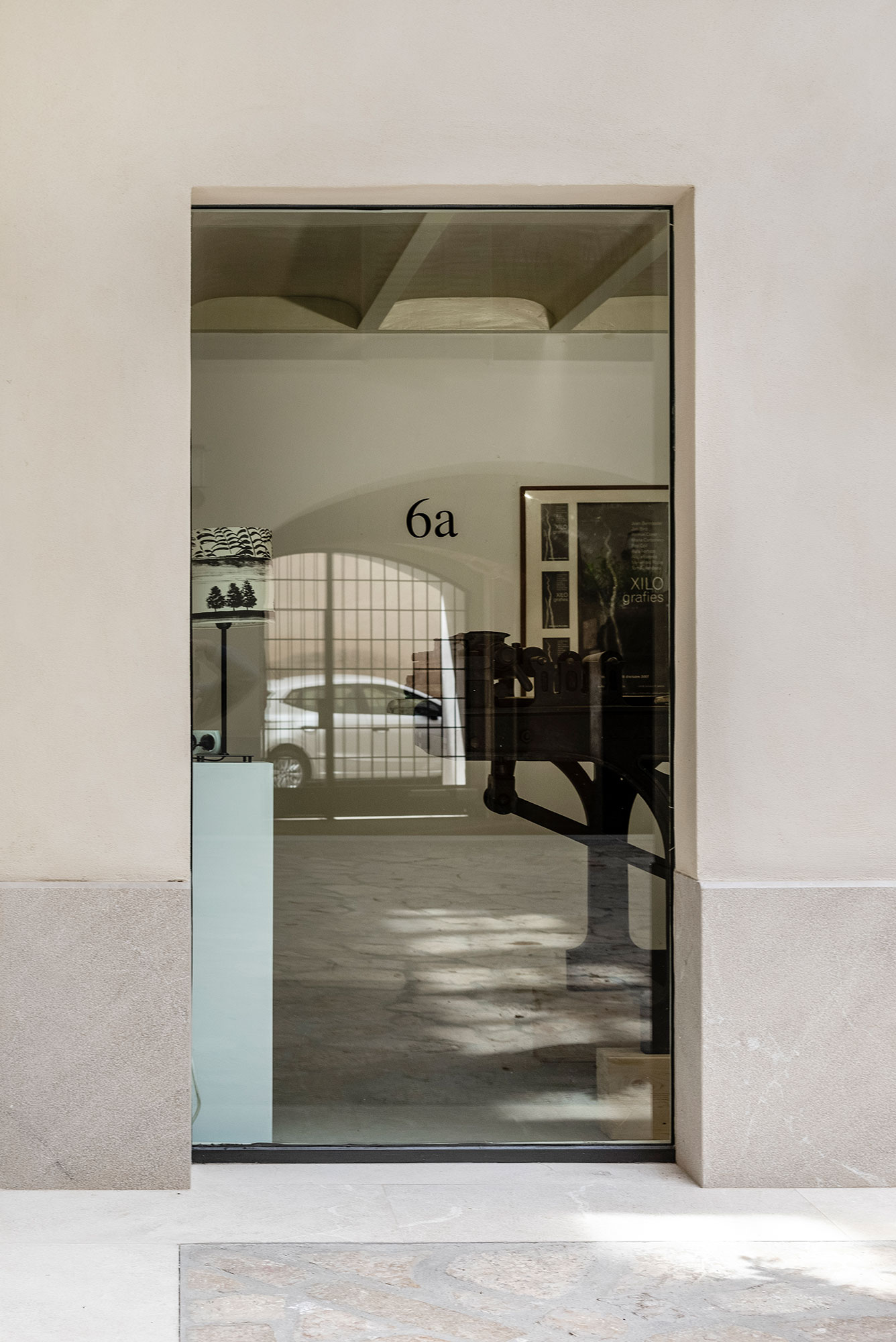
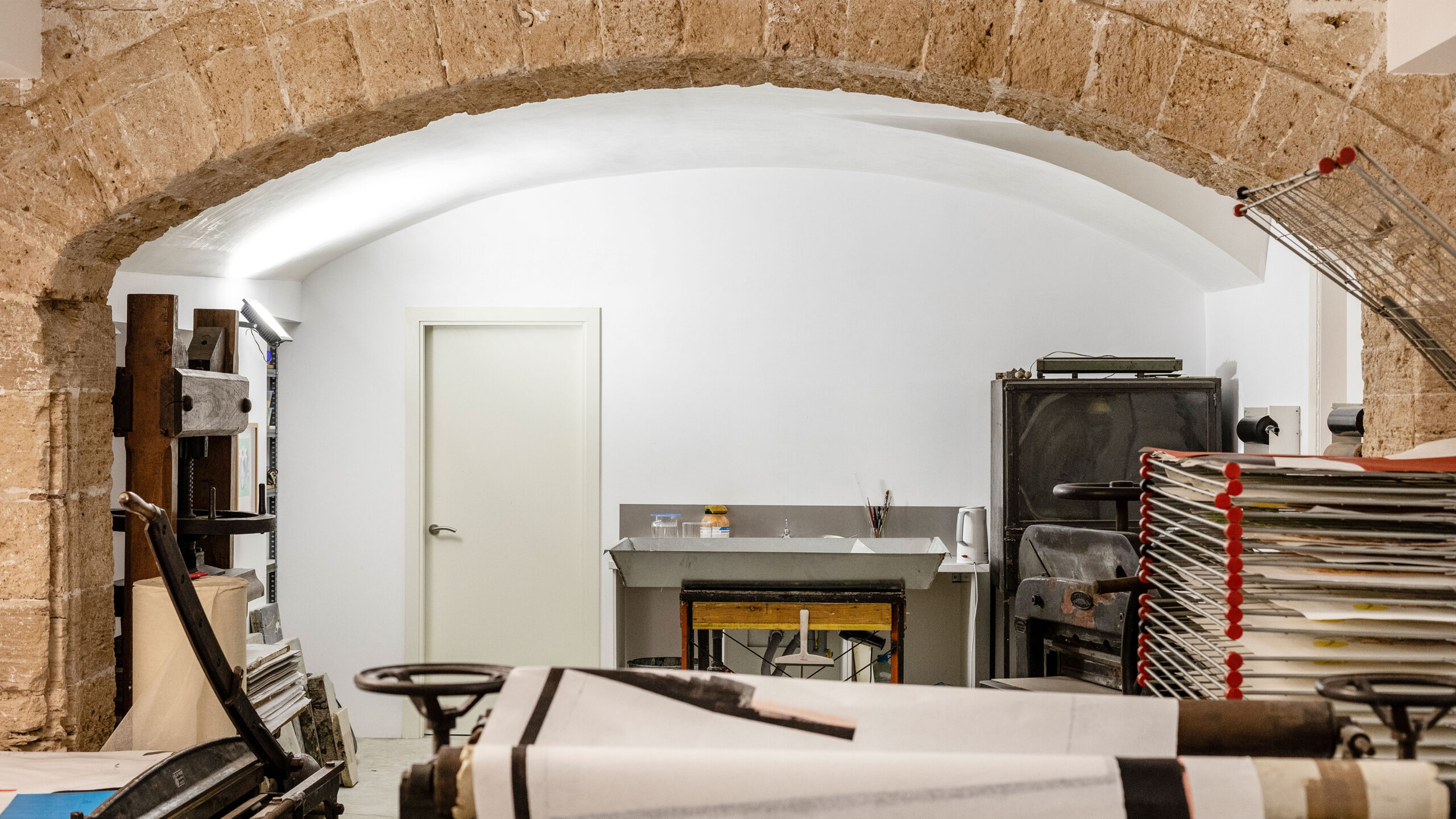
Sustainability And Archaeology At Pont i Vic
The precise choice of natural, noble and local materials, in line with the building’s history and Mediterranean essence, is crucial to the project. A simple palette of natural materials runs throughout the project, combining the recovery of the historic stone elements and original ironwork with materials suitable for a project of this nature: wood carpentry, stone and wood structural elements, plaster and wood moldings, wood coffered ceilings, mortar and lime coatings, ceramic, stone and wood floors, wrought ironwork.
The interior of the apartments has been designed together with the interior designer Javiera Sánchez.
Regardless of being an historical building, the aim was to provide Pont i Vic with remarkably high sustainability standards in order to achieve high energy efficiency. Passivhaus strategies are implemented such as high insulation thicknesses or cross ventilation of the apartments, taking advantage of the central patio. Sustainability is more than a responsibility; it is mandatory nowadays.
The building held one last surprise in line with its glorious past: during the renovation work, a Roman site of great archaeological value was discovered. The archaeologist Jordi Hernández recovered and catalogued a multitude of pieces, which will be on display in the near future in the museum of Mallorca.
