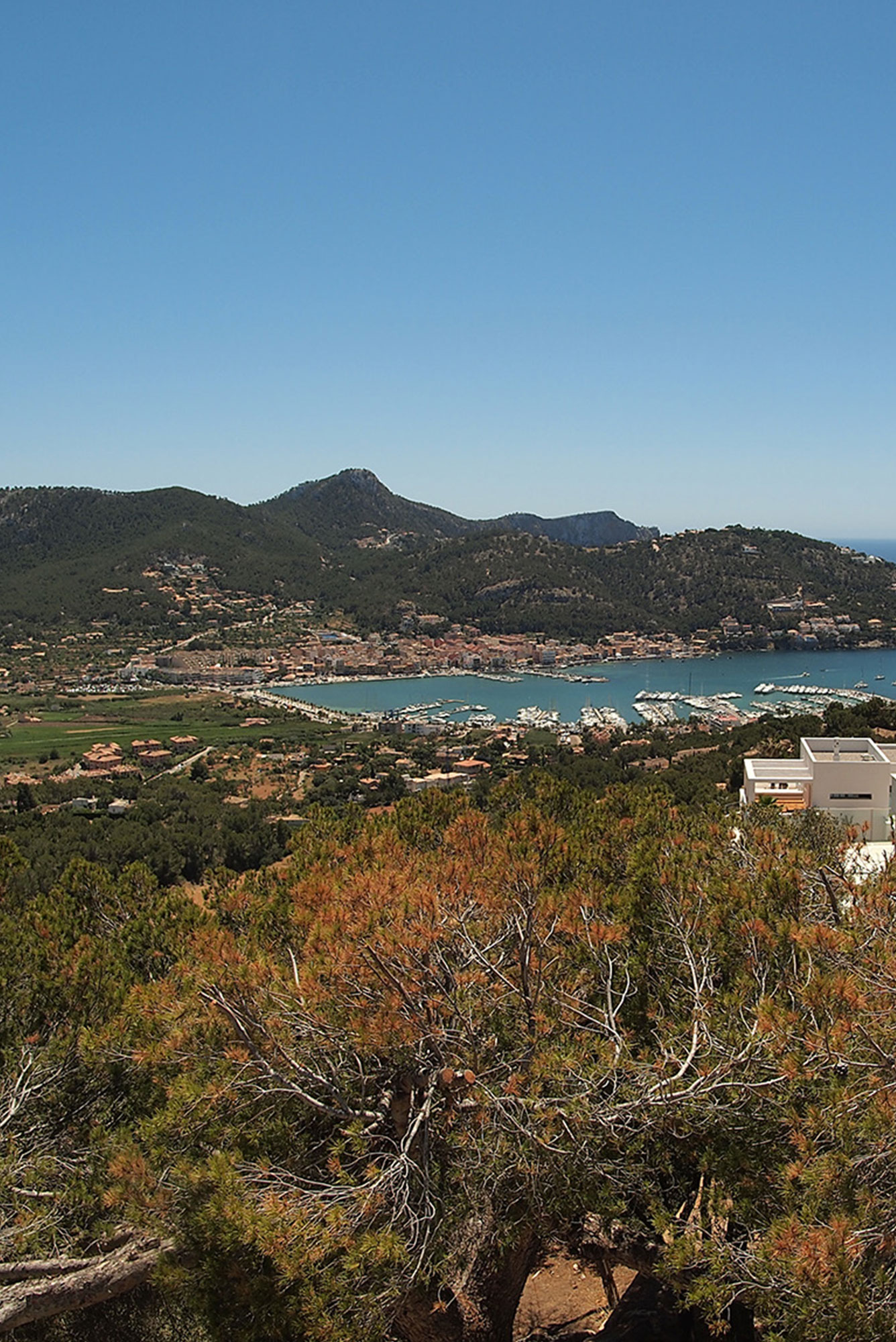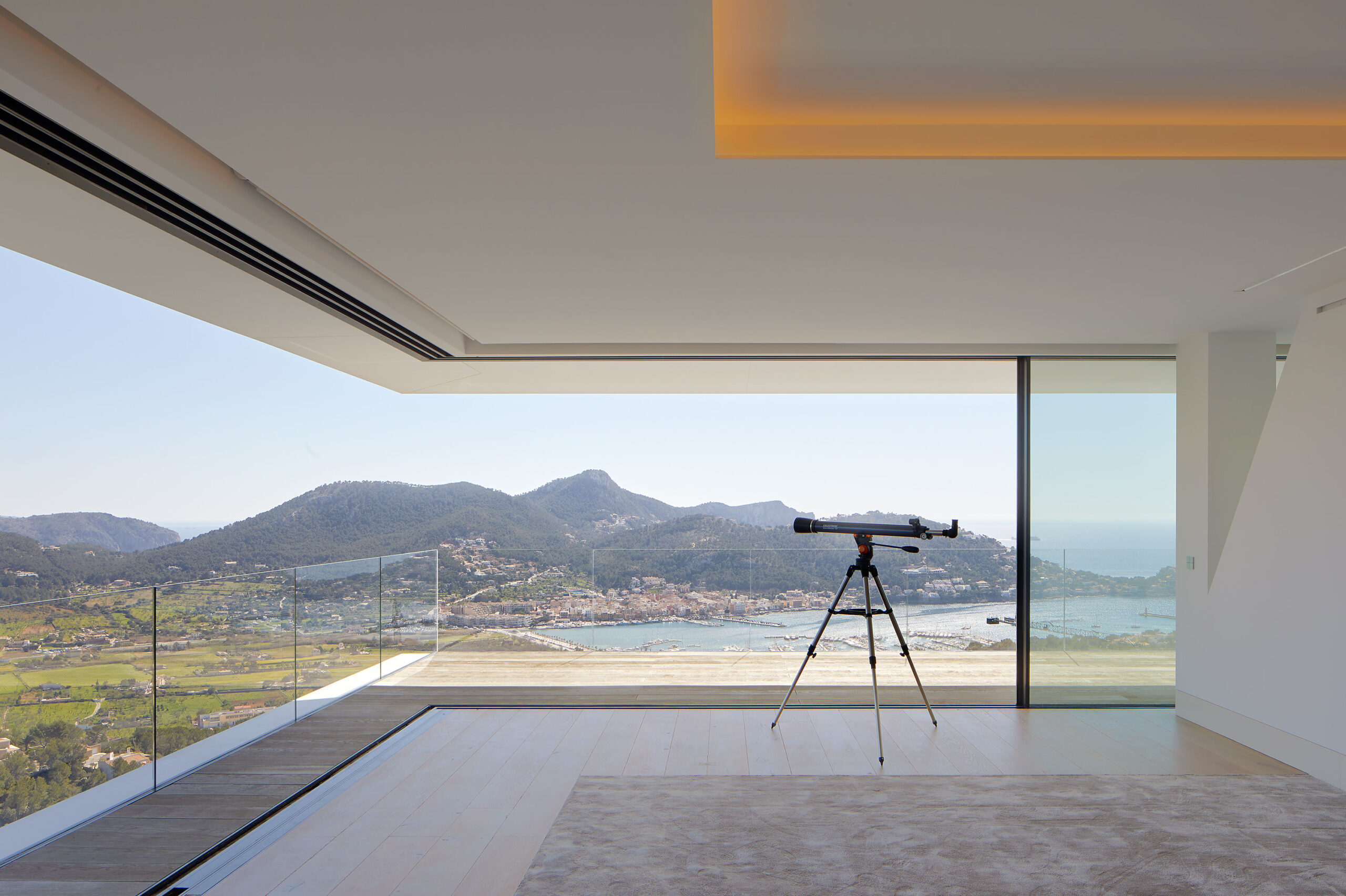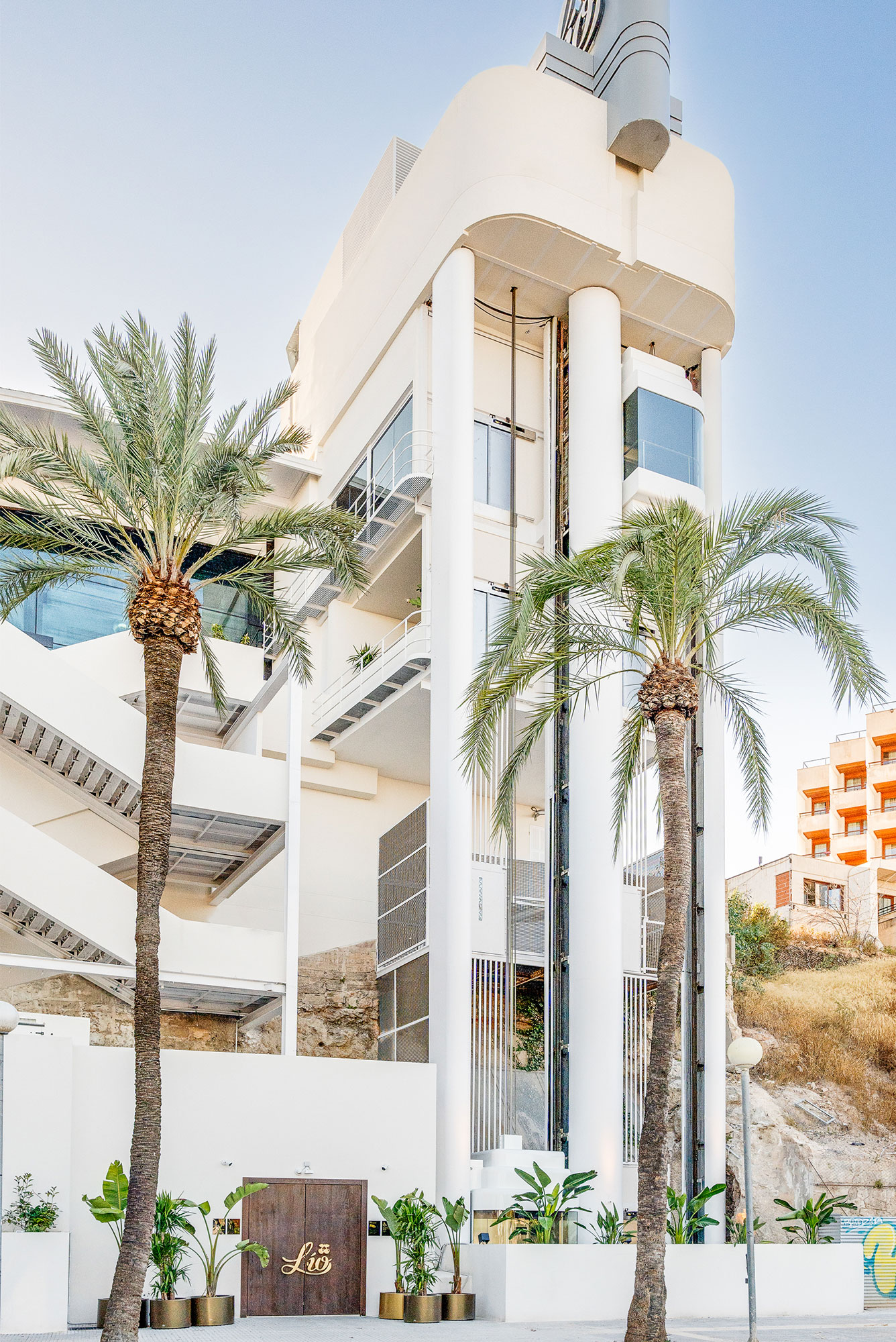Venice Architecture Biennale
Time, Space, Existance
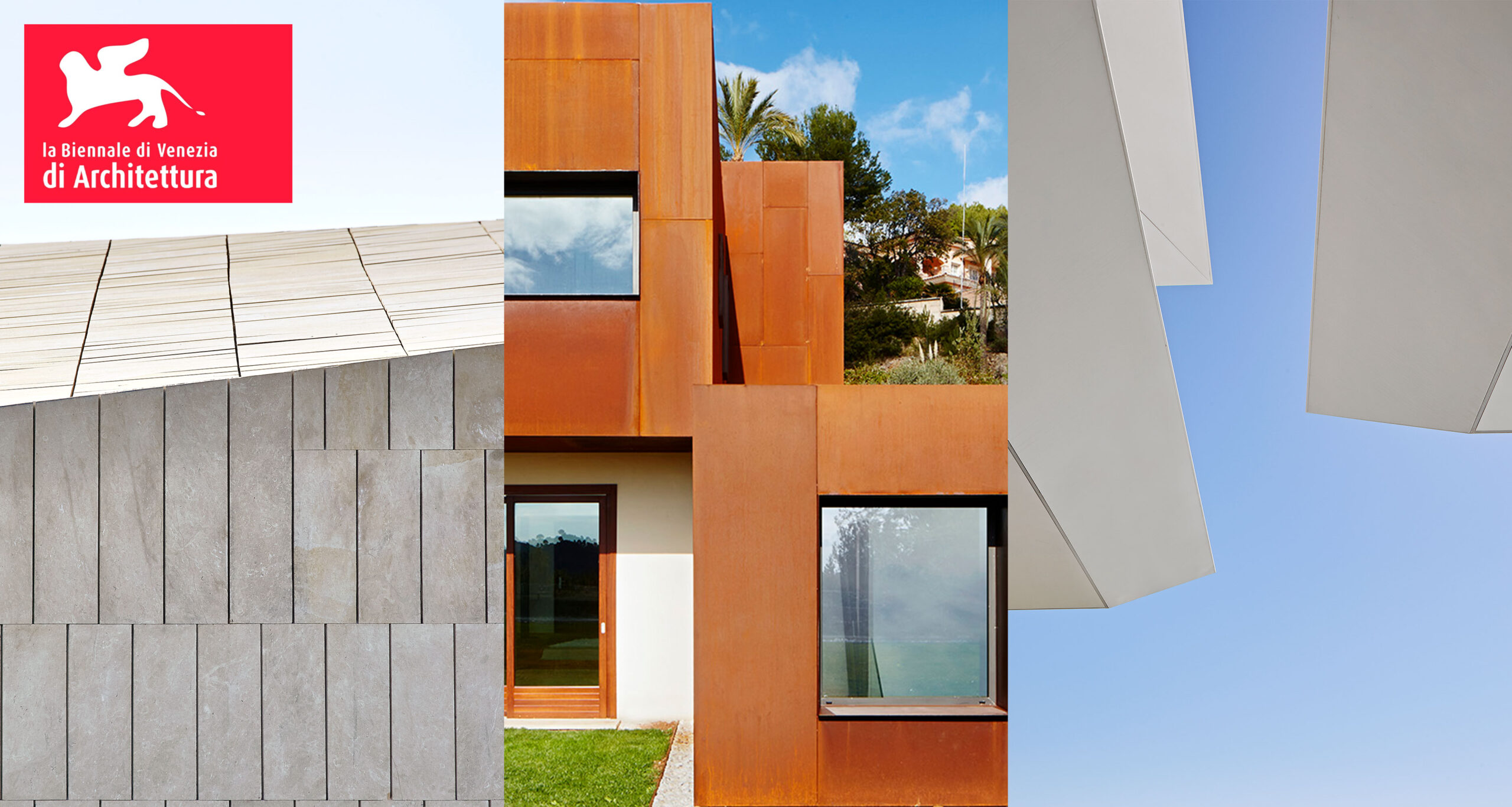
A Deep Exploration Into How Materialization Can Redefine Architecture In Contemporary Projects
Venice Architecture Biennale – Three concepts for three projects of GRAS and their approach through materialization:
- A random house in a suburban area.
- A historic abandoned old quarry.
- A hilltop with views.
3 situations for 3 projects. 3 different times and contexts. 3 different materializations.
Each context has a different journey thanks to manifestation within time, space and existence. The material approach to each project permits different angles to the same subject. Each time has its own material, and every material has its own time; they generate spaces and become existences.
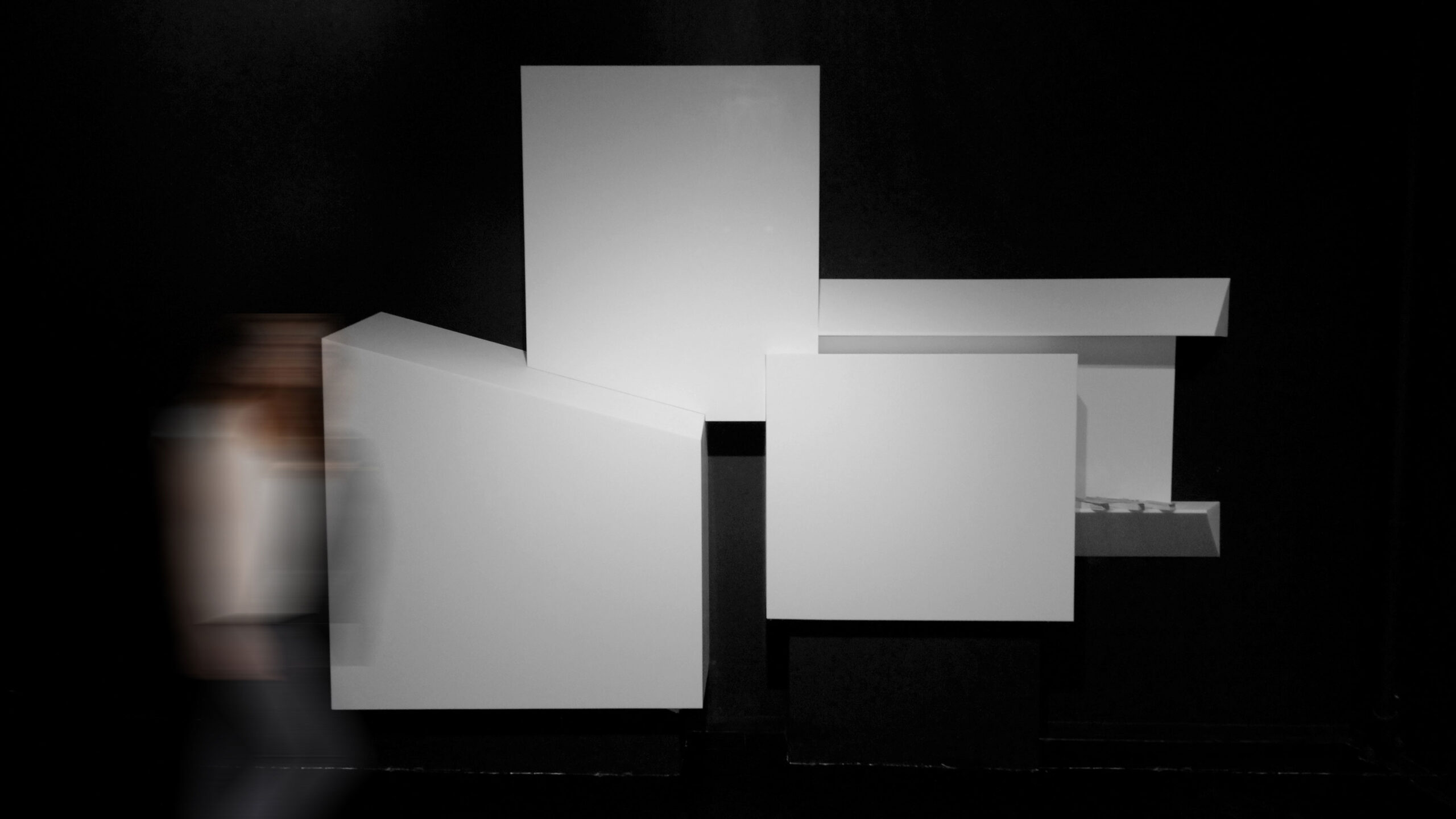
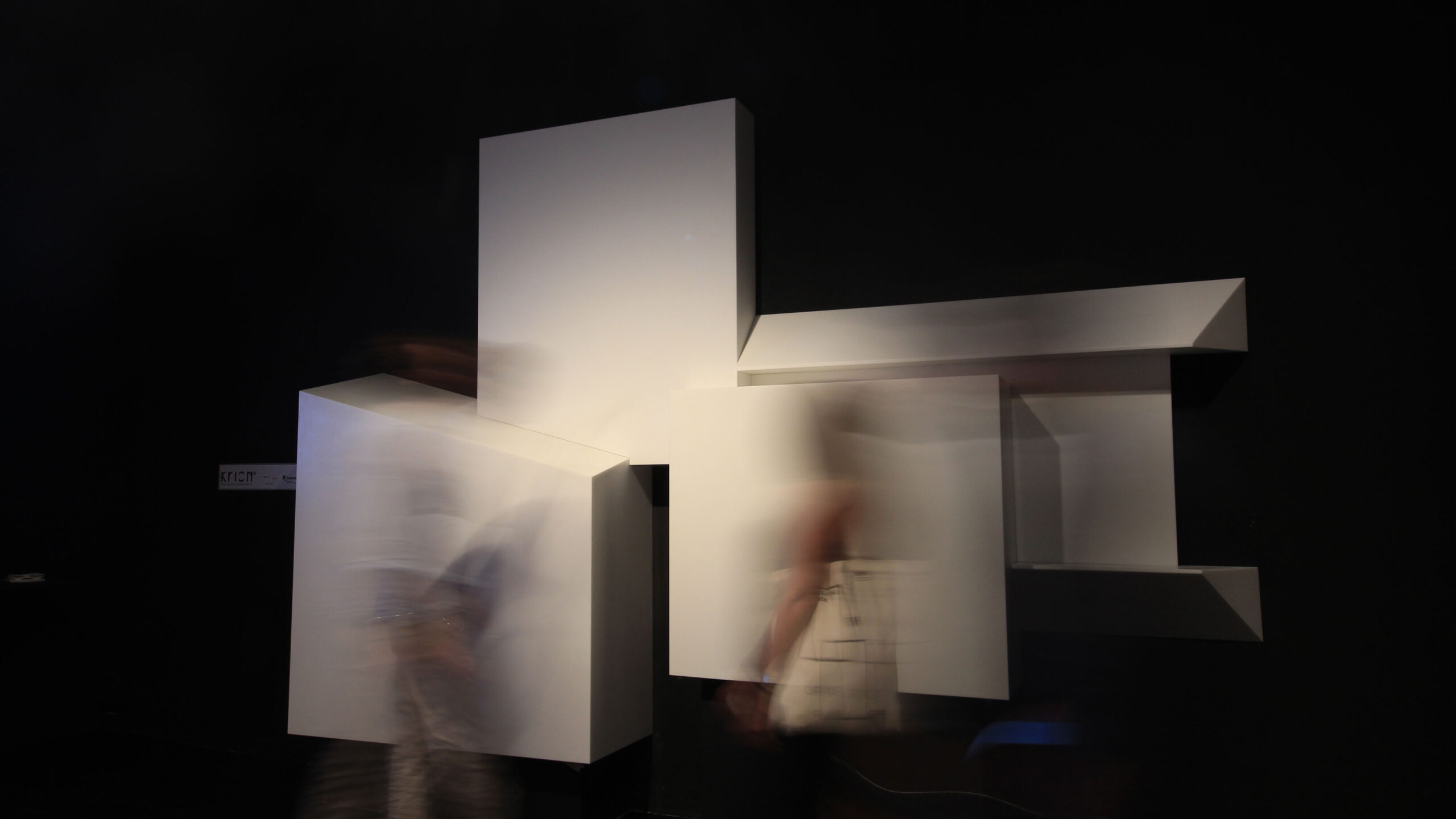
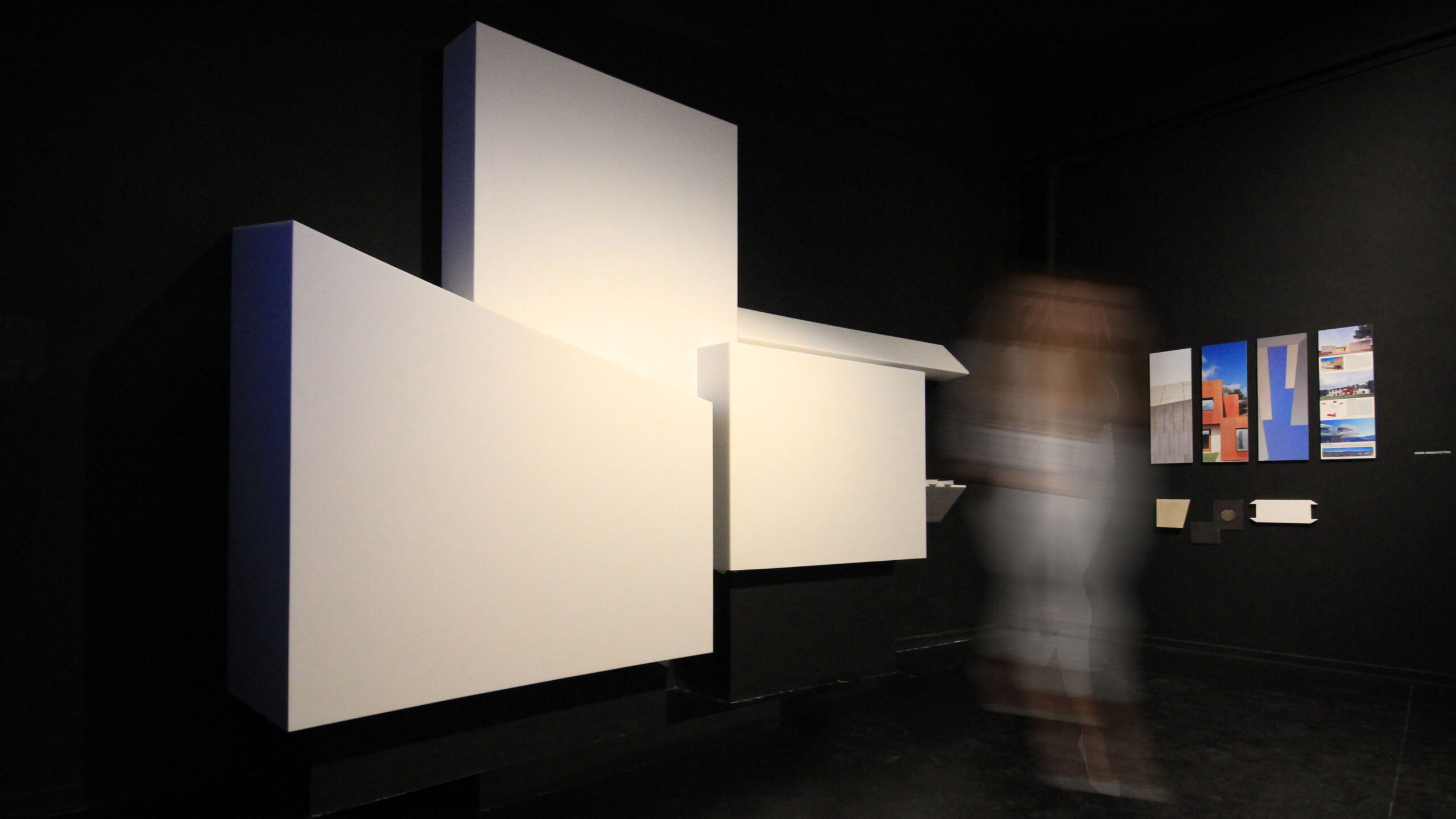
An Abandoned Stone Quarry
Time has emptied the space and generated an absence. The remnants of the old stones are a facade of an invisible building, a void. The Absence, the invisible building is reborn: a new building in the middle of the nature, a new rock in the landscape. The old traces travel to a new existence: an old void generates a new architecture.
The materialization of the building maximizes the rock effect and echoes the local quarries of sandstone: the beauty of the natural stone cut is reflected in the frontage; the stone does not cover just the facade, also the roof making no distinction between them: the roof is part of the facade, and the facade is part of the roof. Stone in the landscape, the memory of an old existence in a XXI century building.
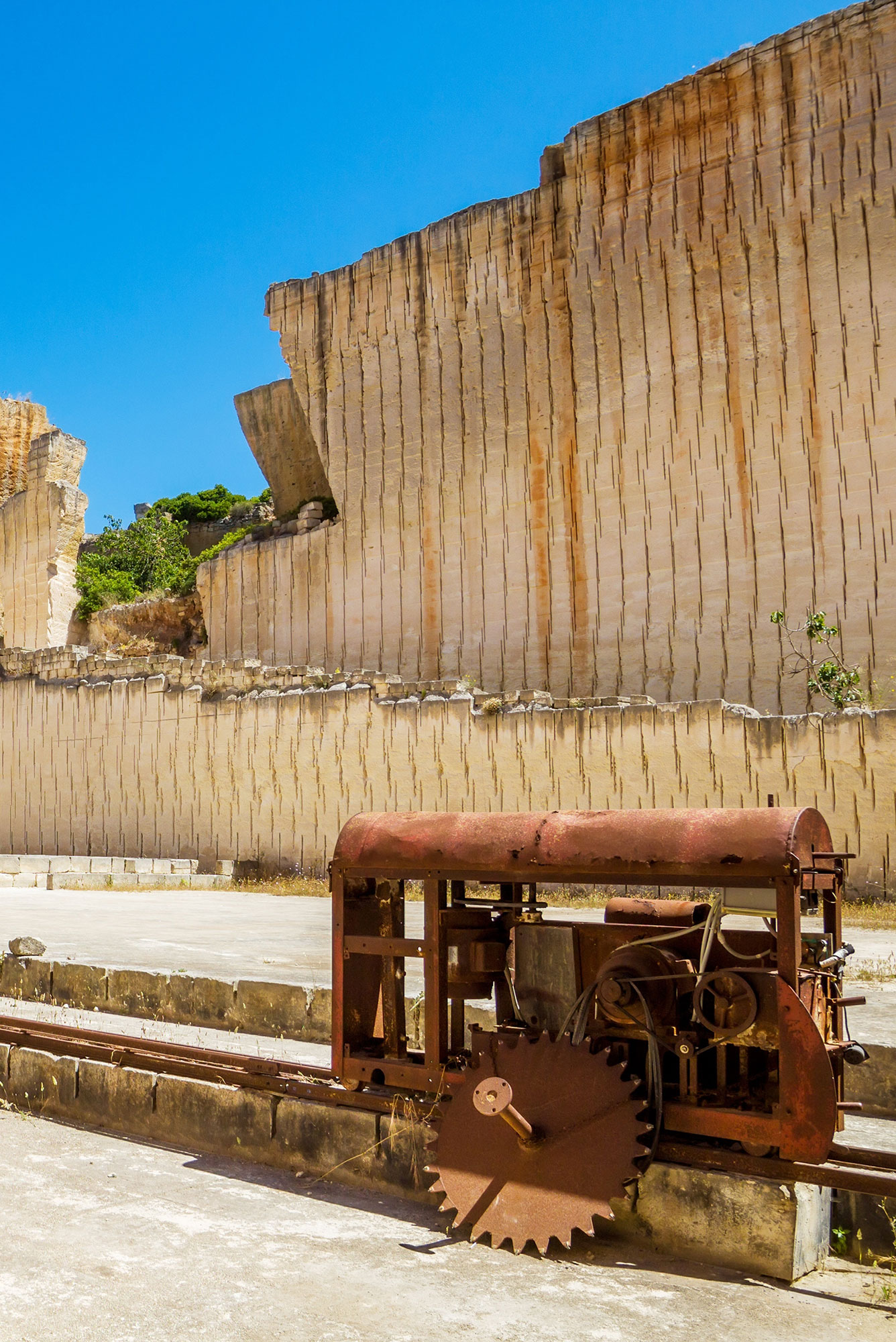
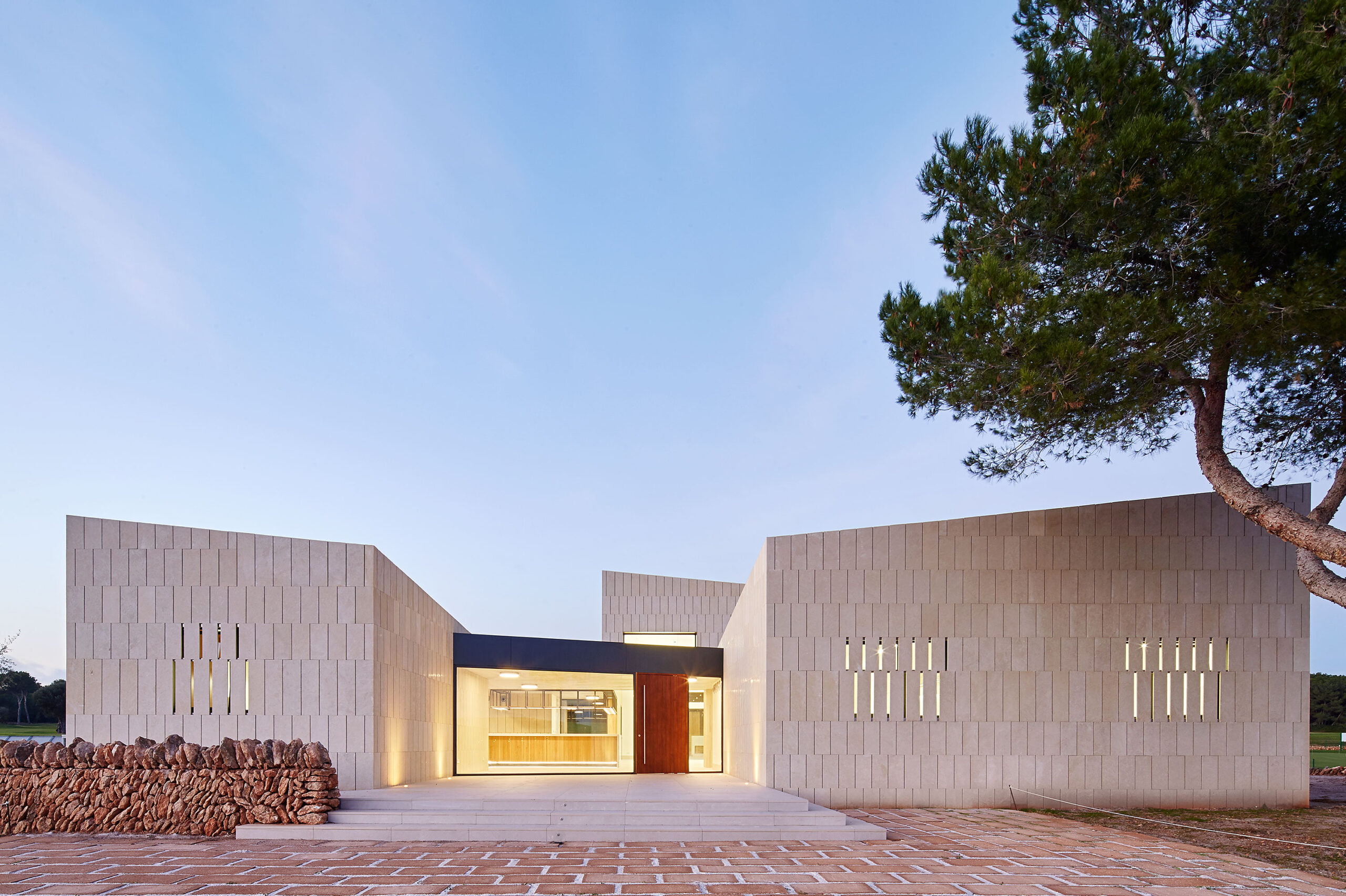
A Random House In A Suburban Area
A wrong styled house to be extended. The original design is completely incorrect, is not architecture from its time: a pastiche of traditional architecture made in the 90´s. Wrong Time.
How to extend such architecture with no architectural values?
Through an exercise of extreme contrast. A radical new material, a new architecture, embraces the old, generating an innovative combination between the existing building and the new “boxes” of steel.
This combination enhances both architectures: the framing of the new volumes highlights the old, of little value, and the new stands out in contrast to the former.
The material determines the new architecture, not just as an aesthetic, also as a process where the new existence only exists due to the context of the old with a revolutionary new material is the link between the old and the new: it improves its own existence
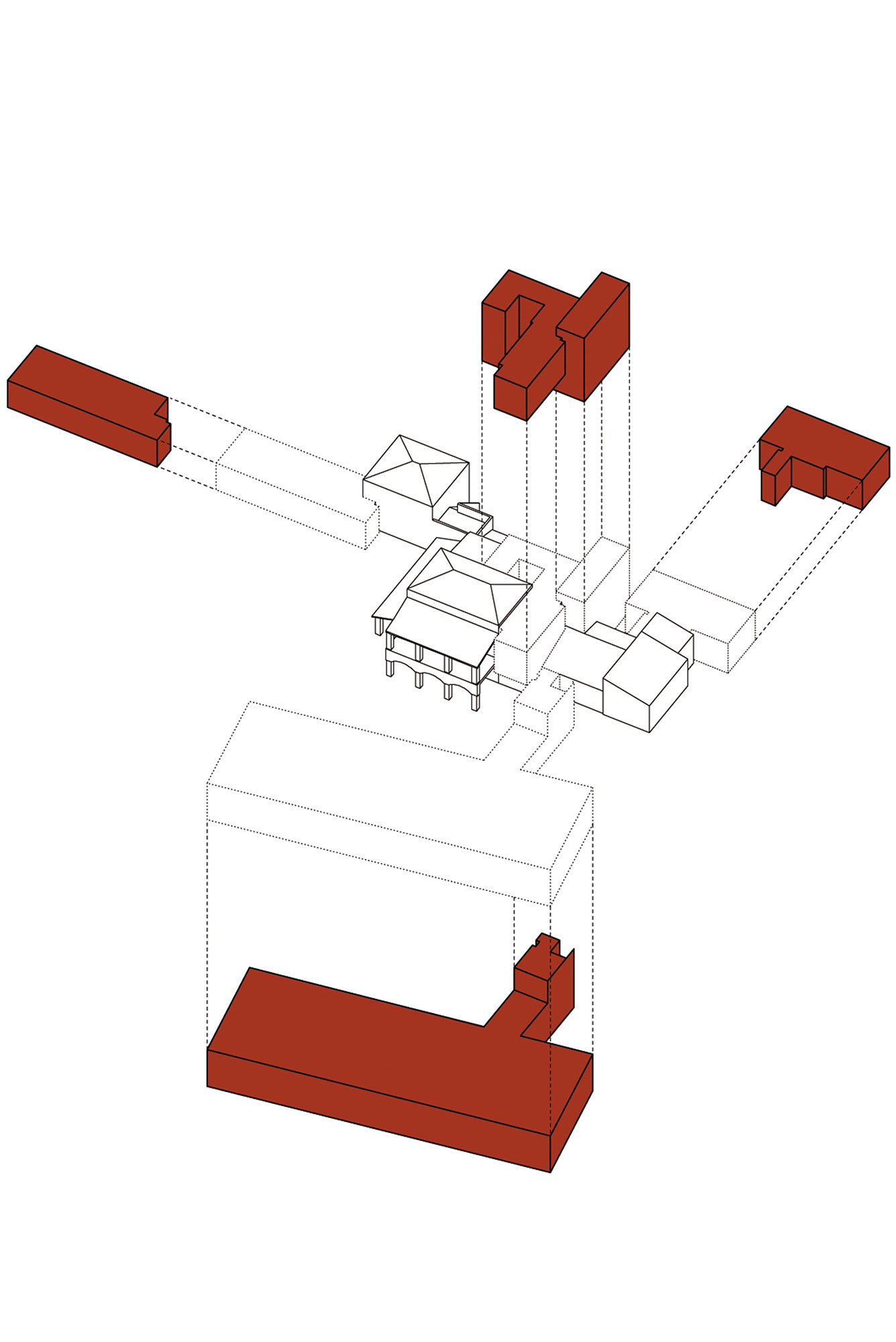
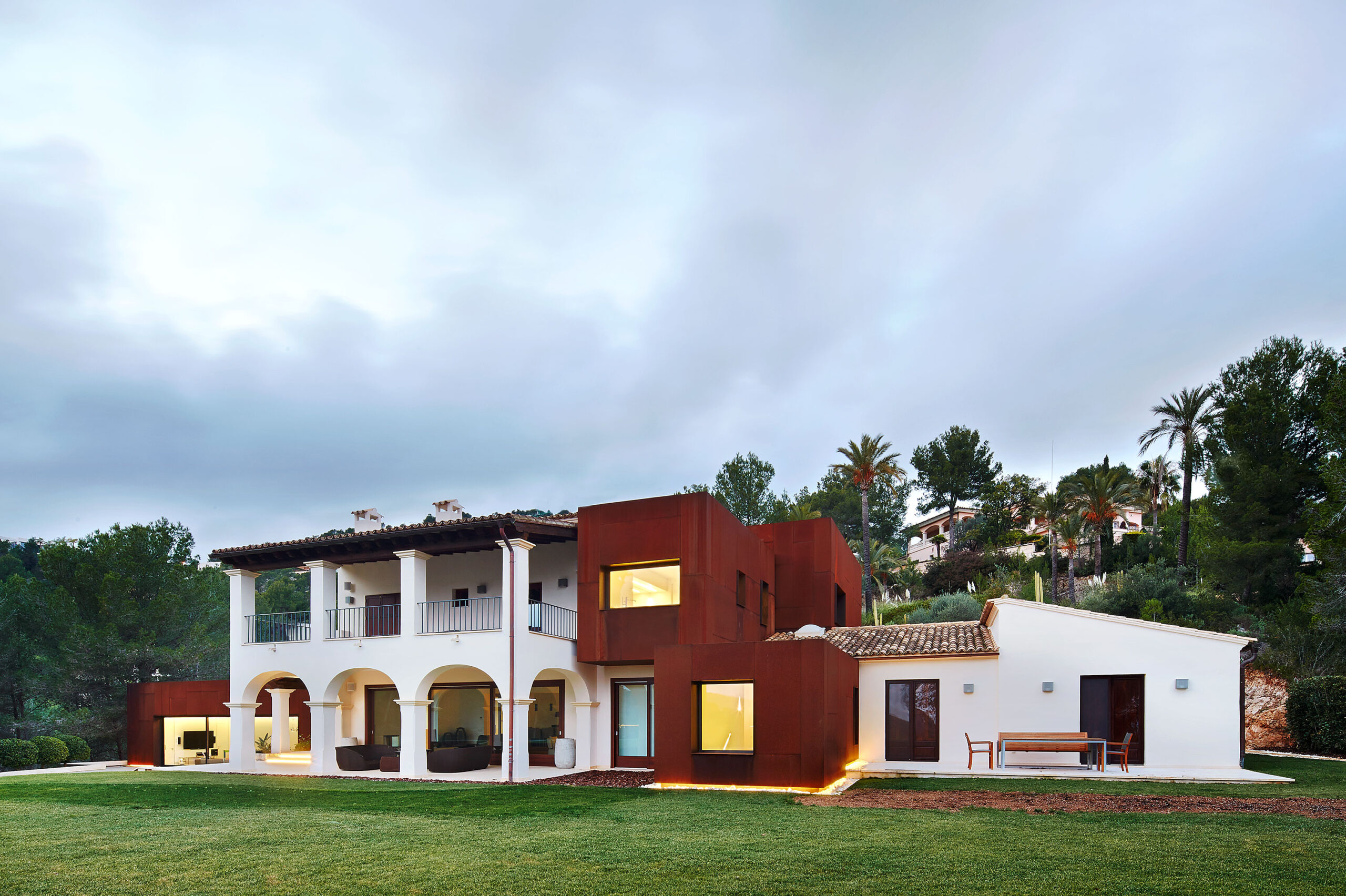
A Hilltop, An Empty Natural Space
A fabulous view. Sea and sky. No memory. No history. No existence?
Let’s try a different existence, a new concept of space, a house in connection to the sky with ethereal architecture for a new time thanks to technology.
An opportunity for new materials and construction systems as the house wants to fly and leave the hill, cutting out its natural connection to the ground.
