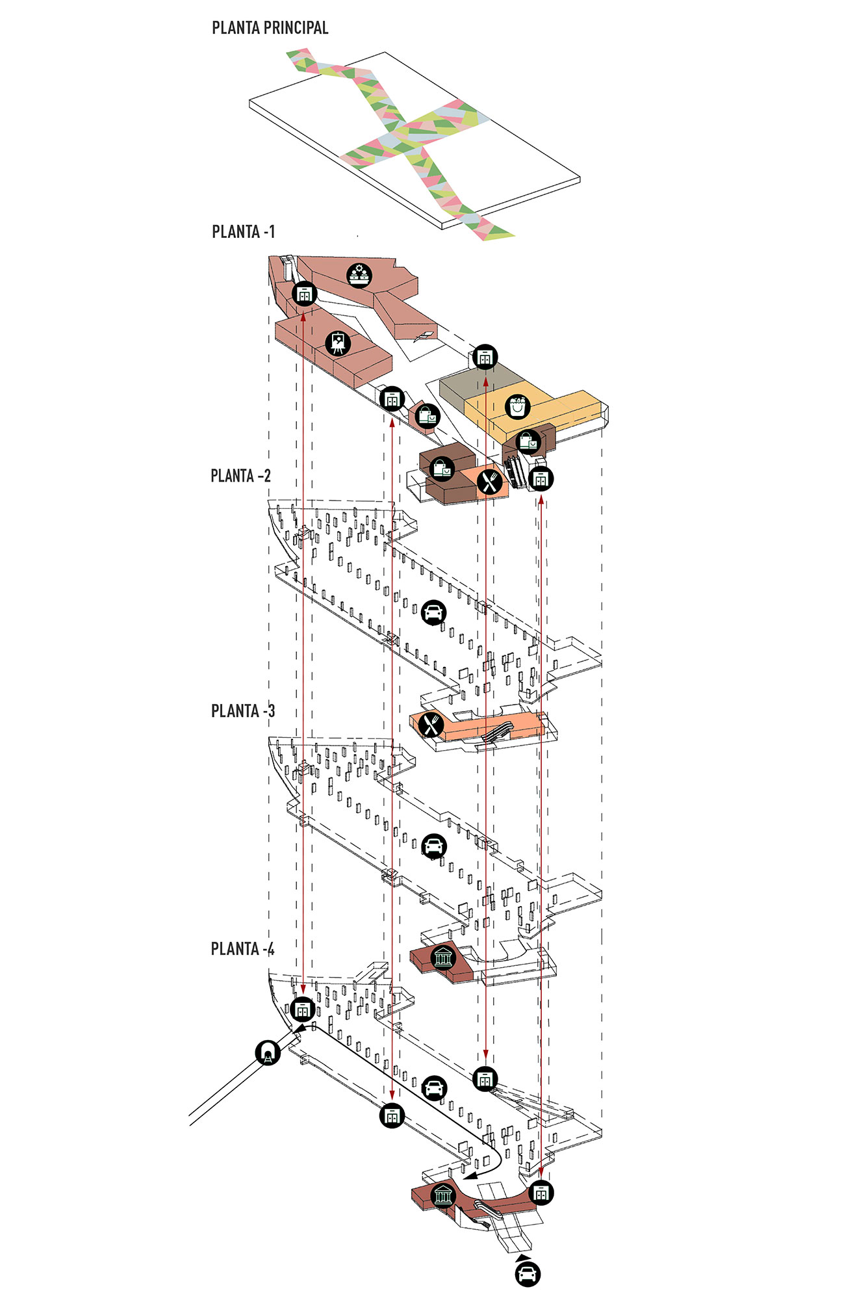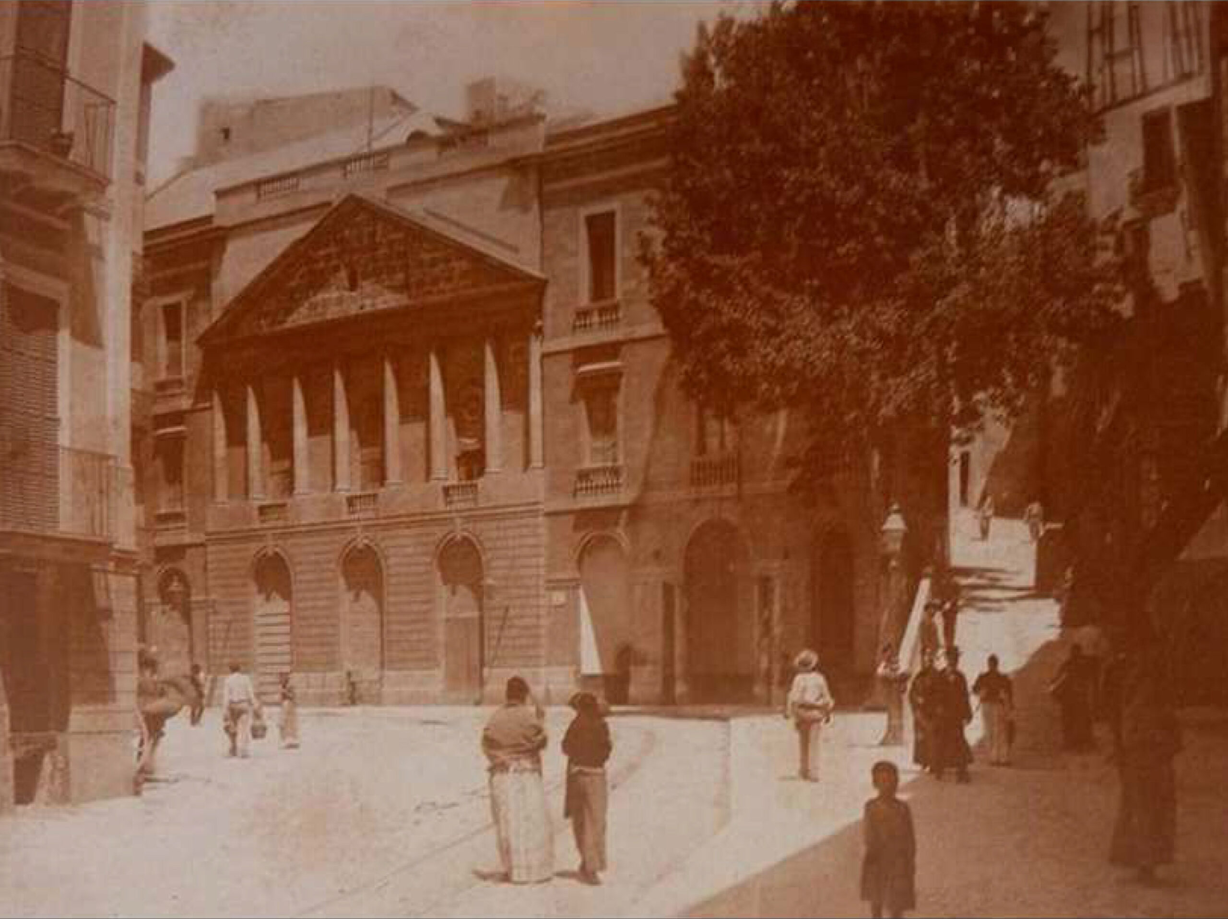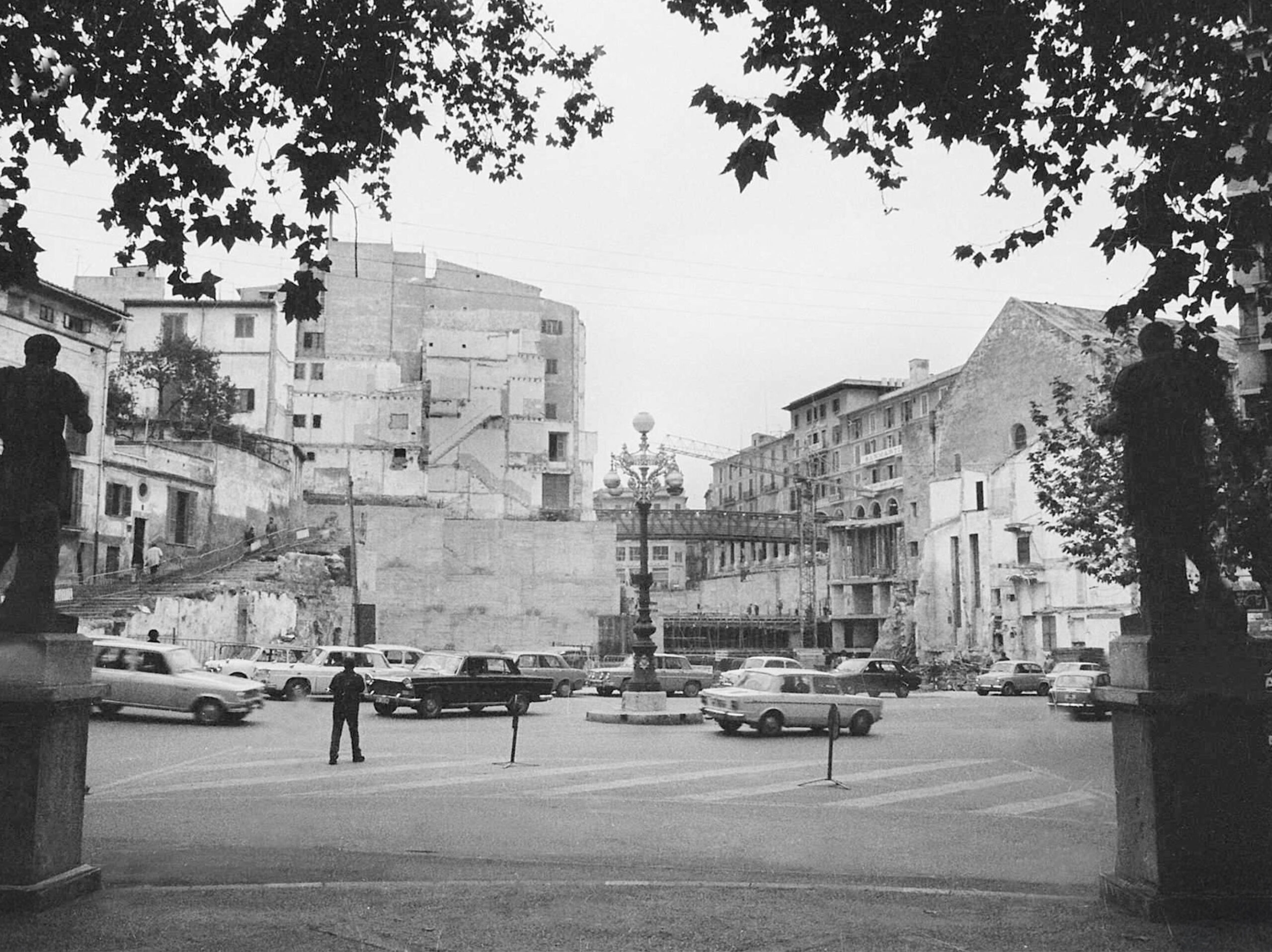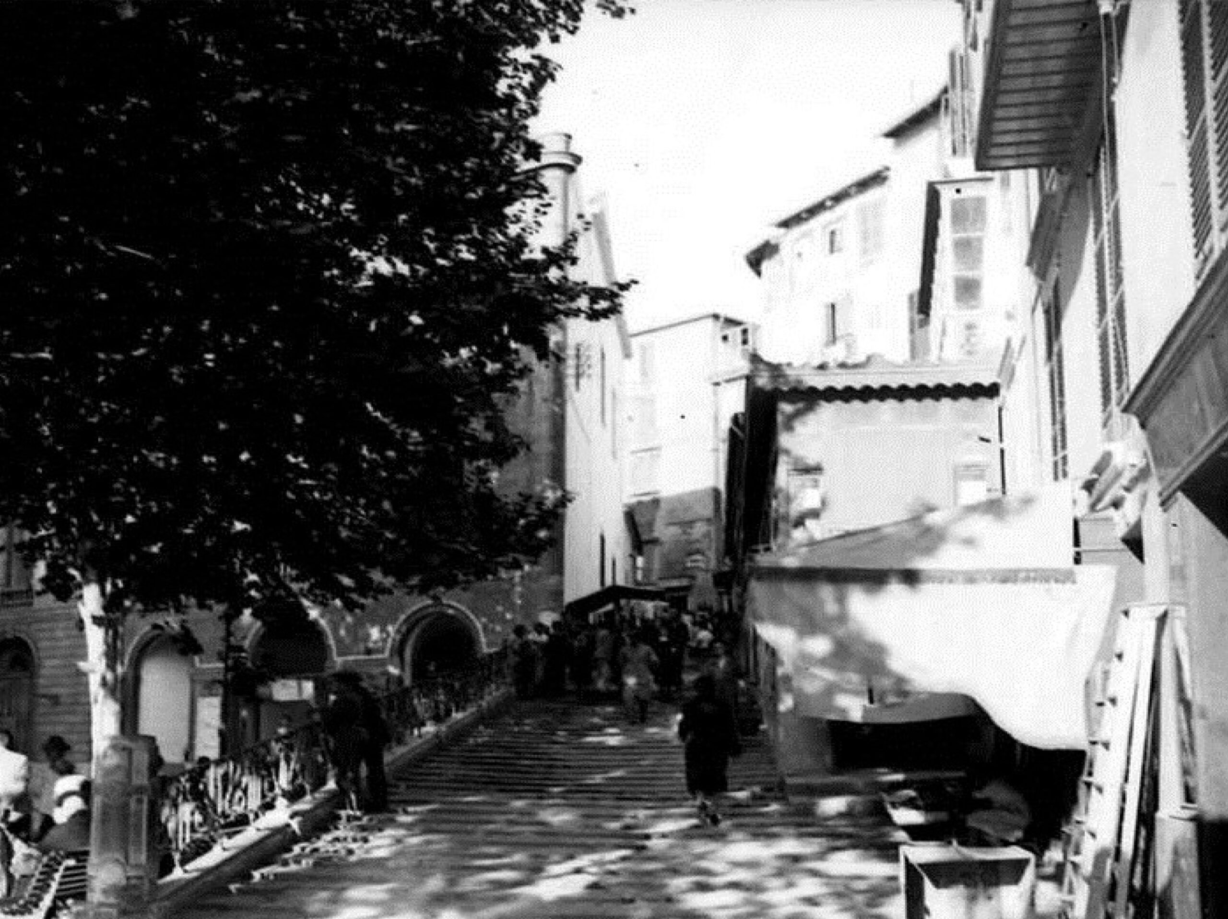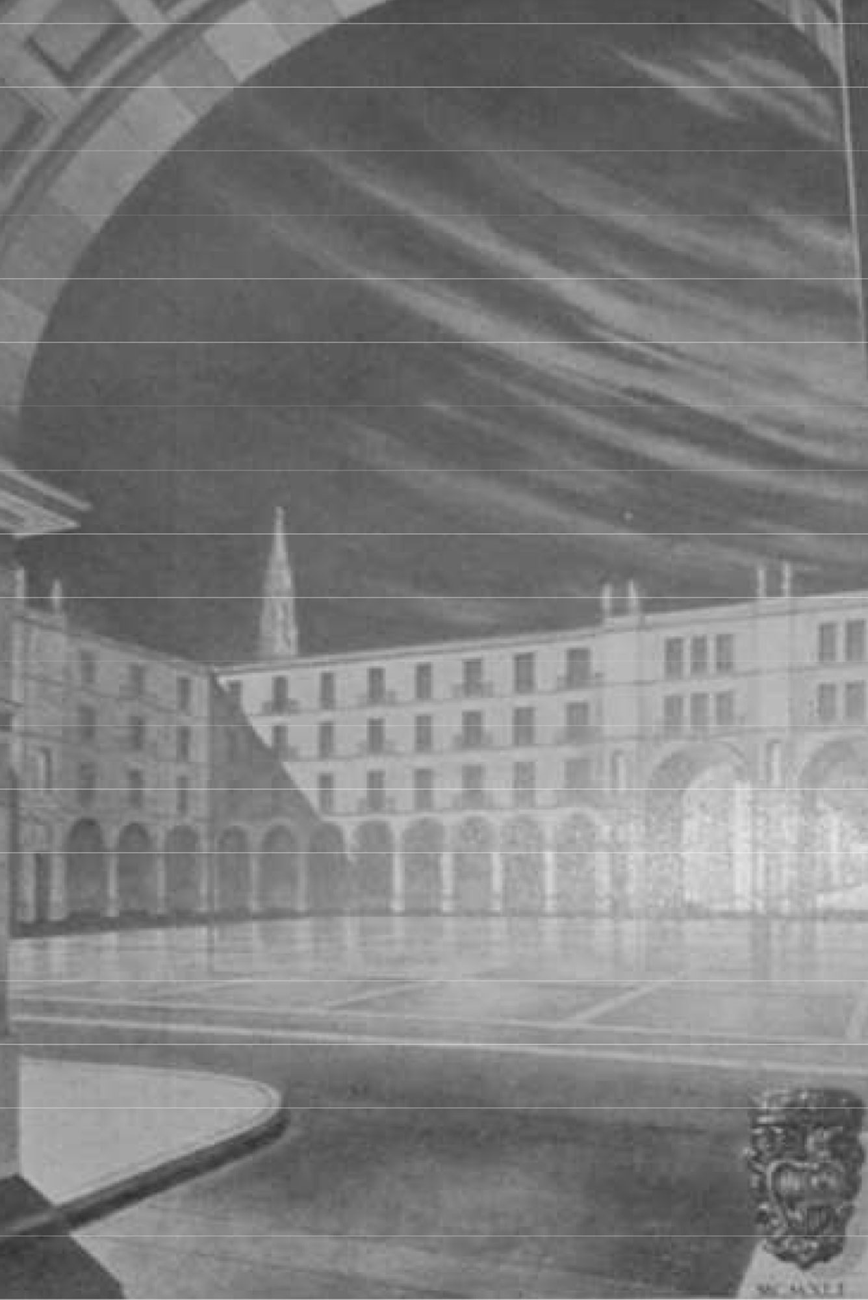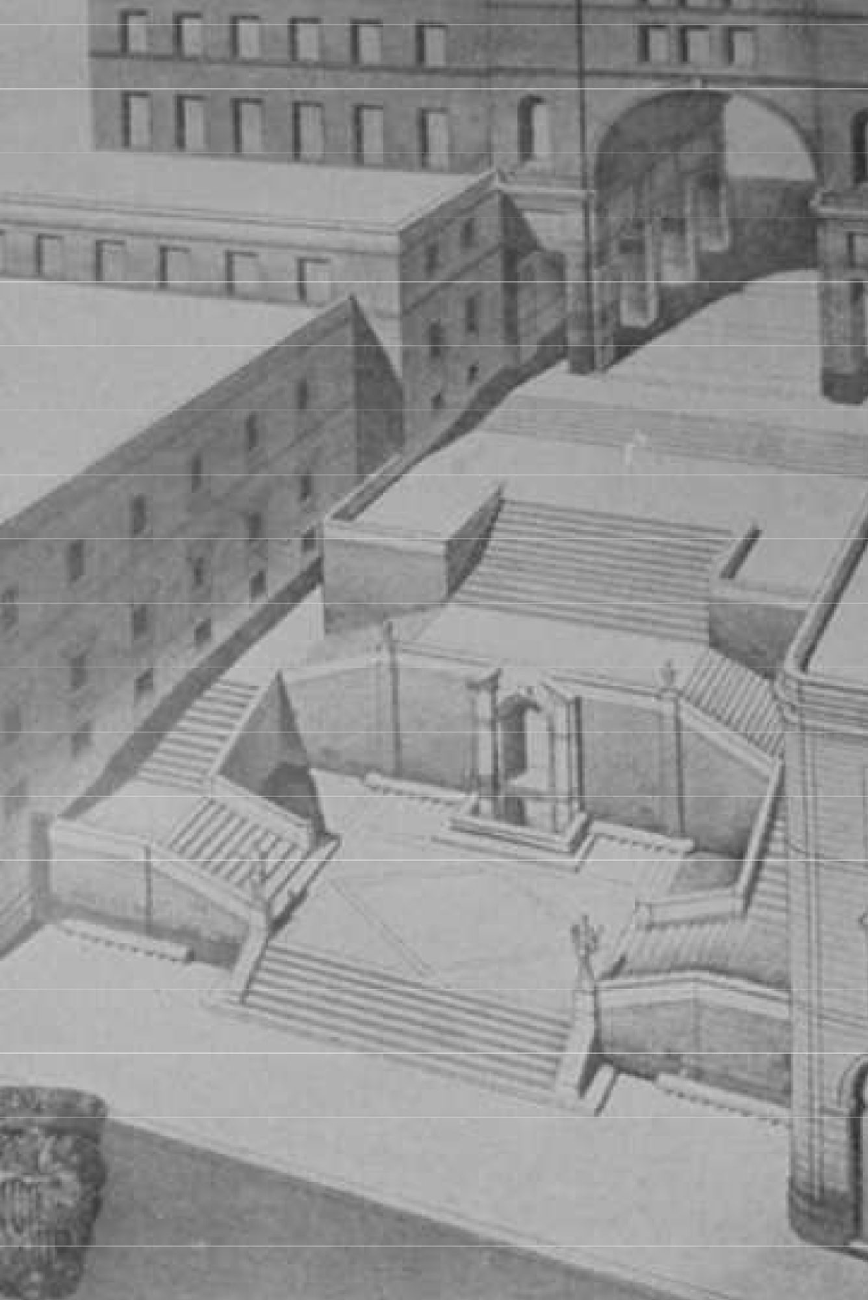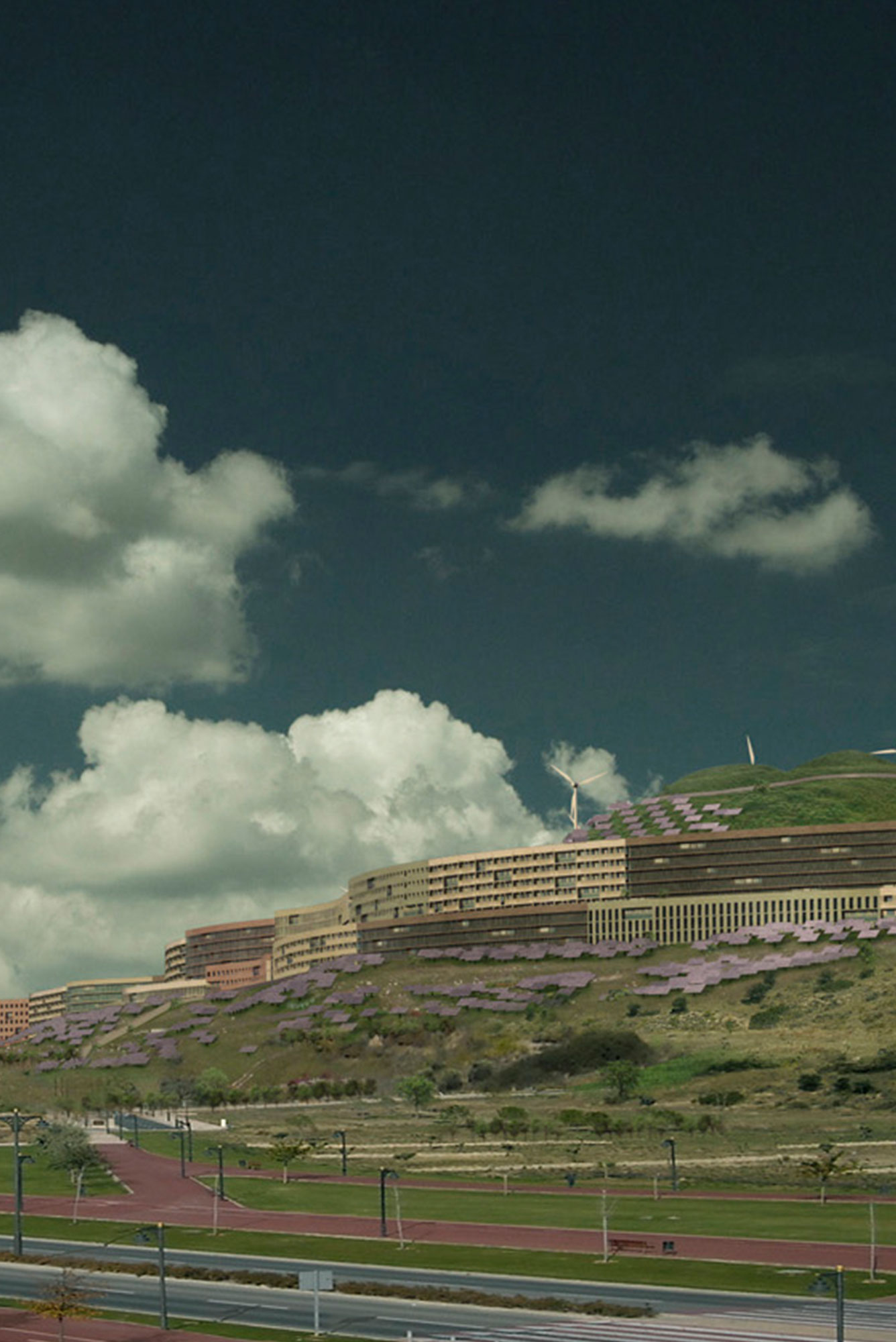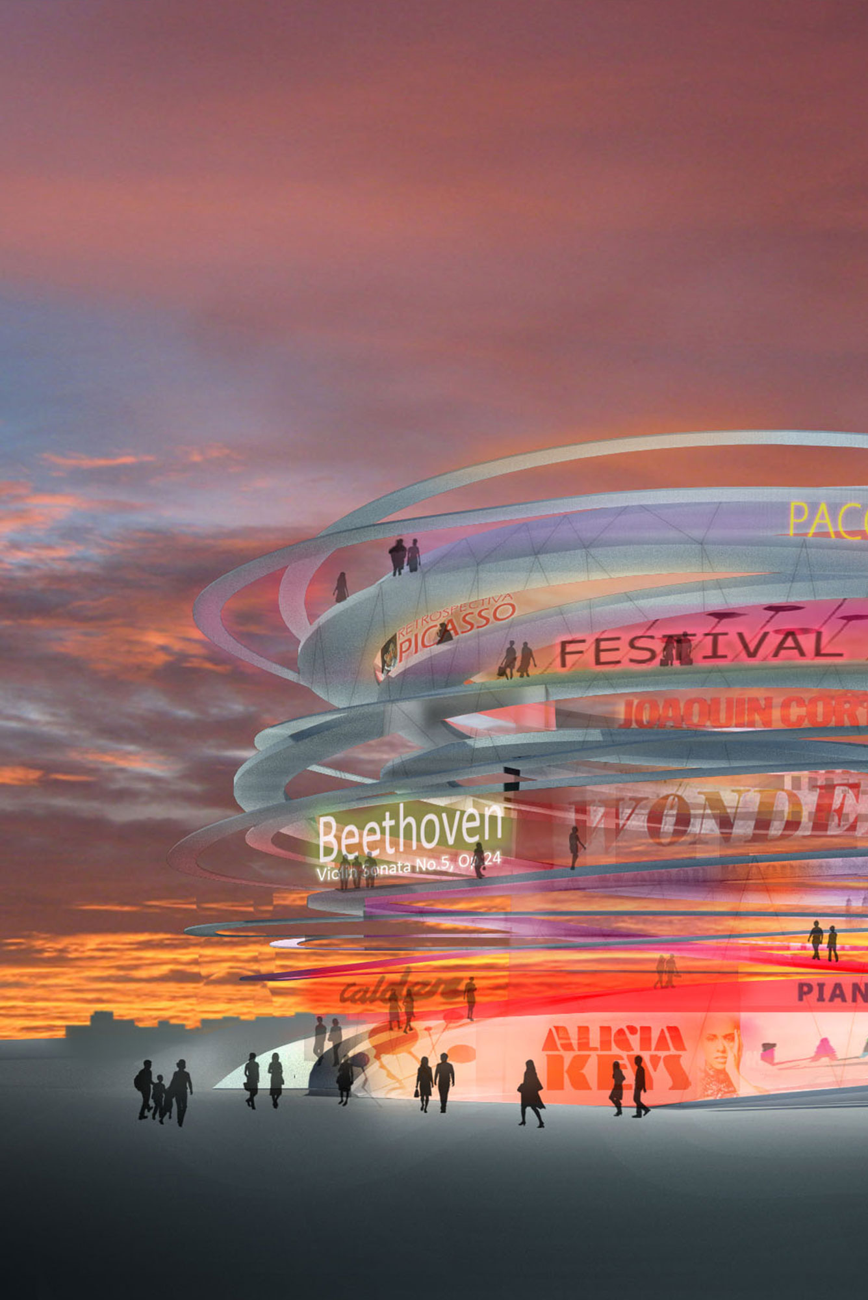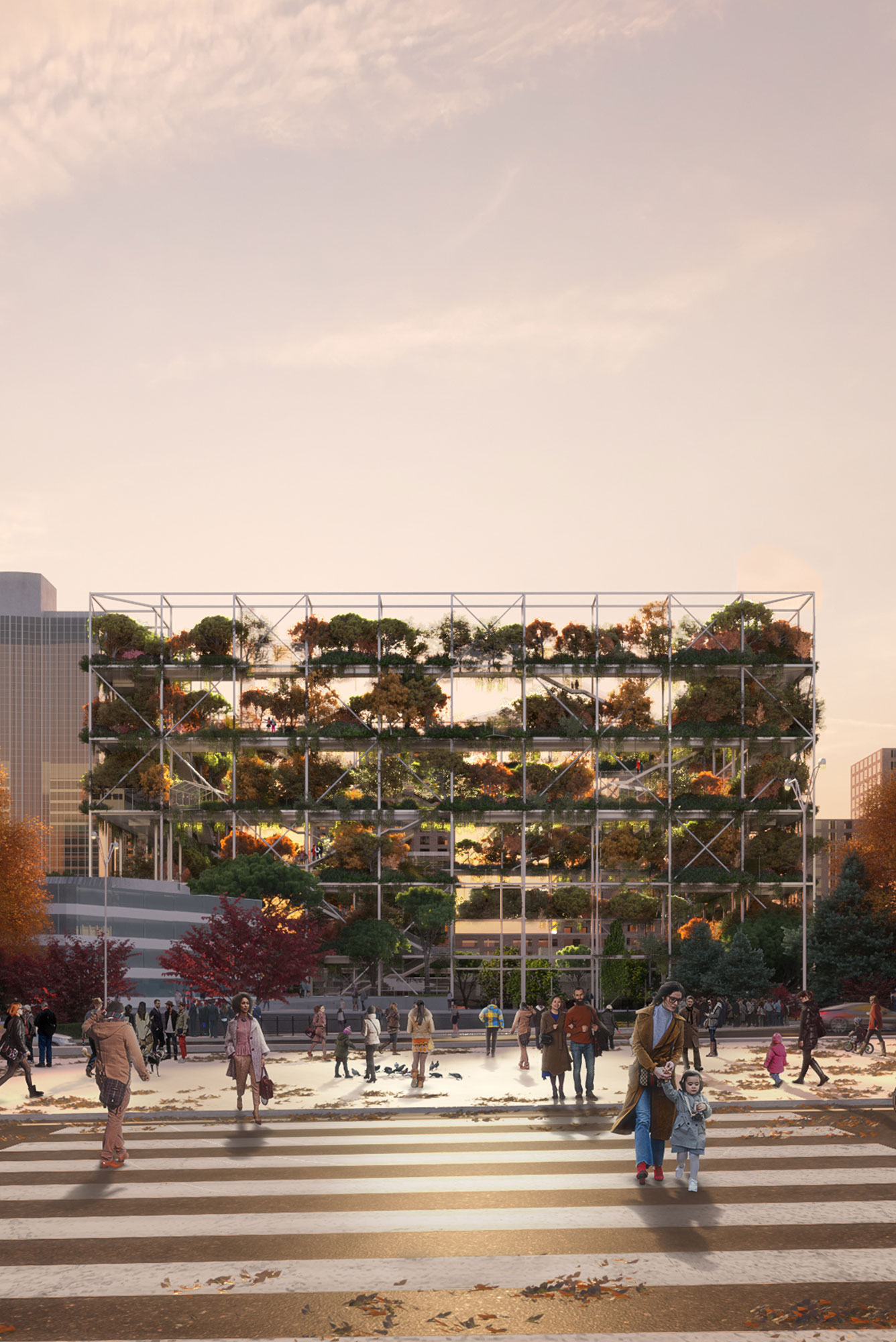VITRALL
A River of Light and Colour Reimagines Palma’s Plaza Mayor
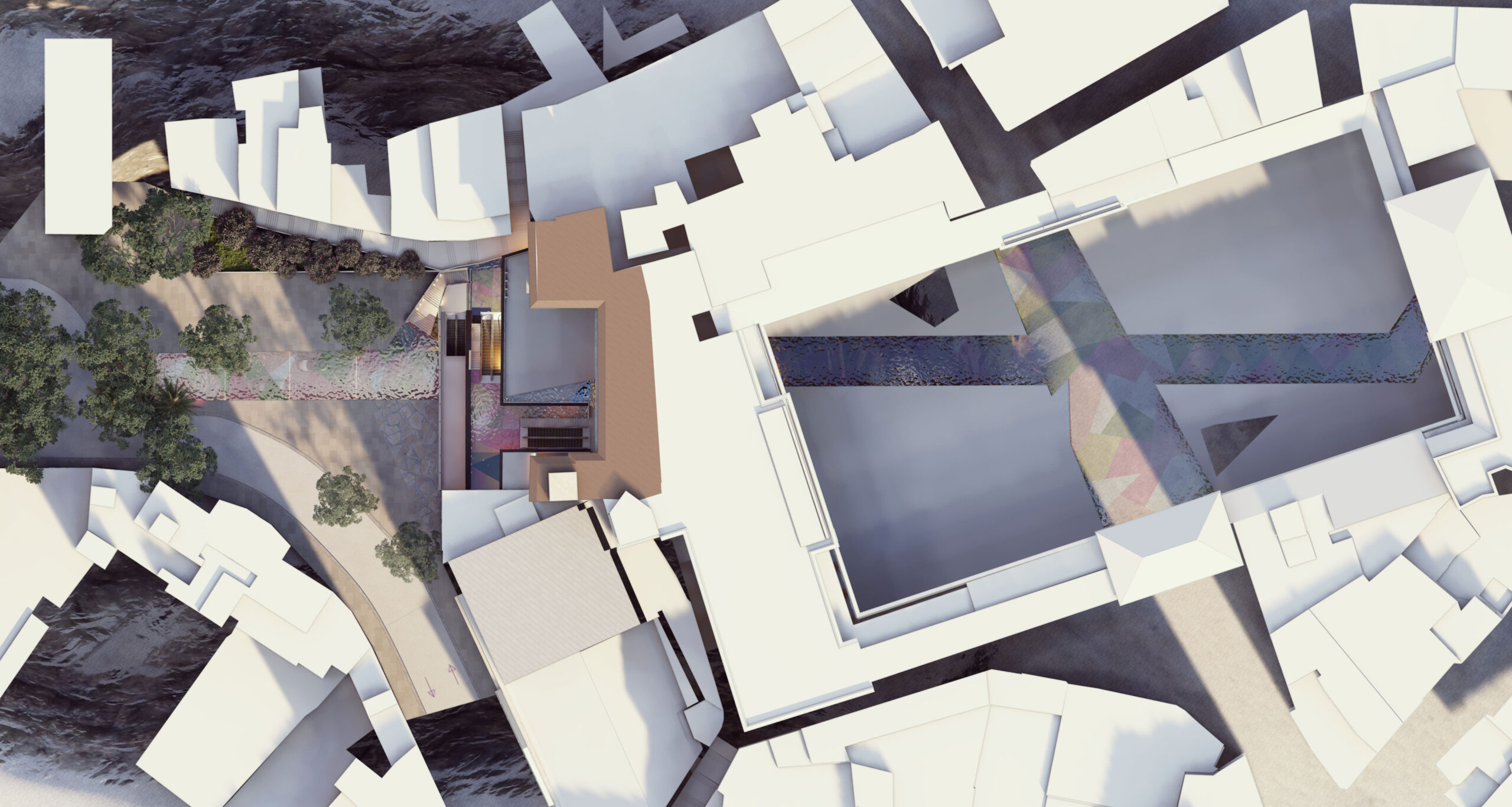
Bridging Landscape, Heritage and Future with Urban Scenography
Vitrall is a bold urban vision that reimagines Palma’s Plaza Mayor as a living stage, cut through by a glowing river of glass and colour. Rooted in the memory of the ancient course of the Riera, this intervention reimagines the historic waterway as a contemporary green axis, seamlessly connecting La Rambla to the city’s civic heart. A project of sensitive urbanism, Vitrall intertwines infrastructure, sustainability and collective memory, redefining pedestrian flows, introducing a new civic museum, reordering vehicular access and revitalising subterranean commercial galleries under a sweeping photovoltaic stained glass canopy. Here, past and future converge beneath a translucent pavement. An urban vitrail for 21st-century Palma.
Program
Architecture competition
Location
Plaza Major, Palma de Mallorca, ES
Size
1.963m²
Client
Ayuntamiento de Palma
Year
2025
Architecture
GRAS Reynés Arquitectos
Team
Guillermo Reynés, Álvaro Pérez, Miguel Servera, Klaudia Sandecka, Marta Vracaric, Naomi Nicolau, Valentina Vega de Seoane, Nikola Skrzyniarz
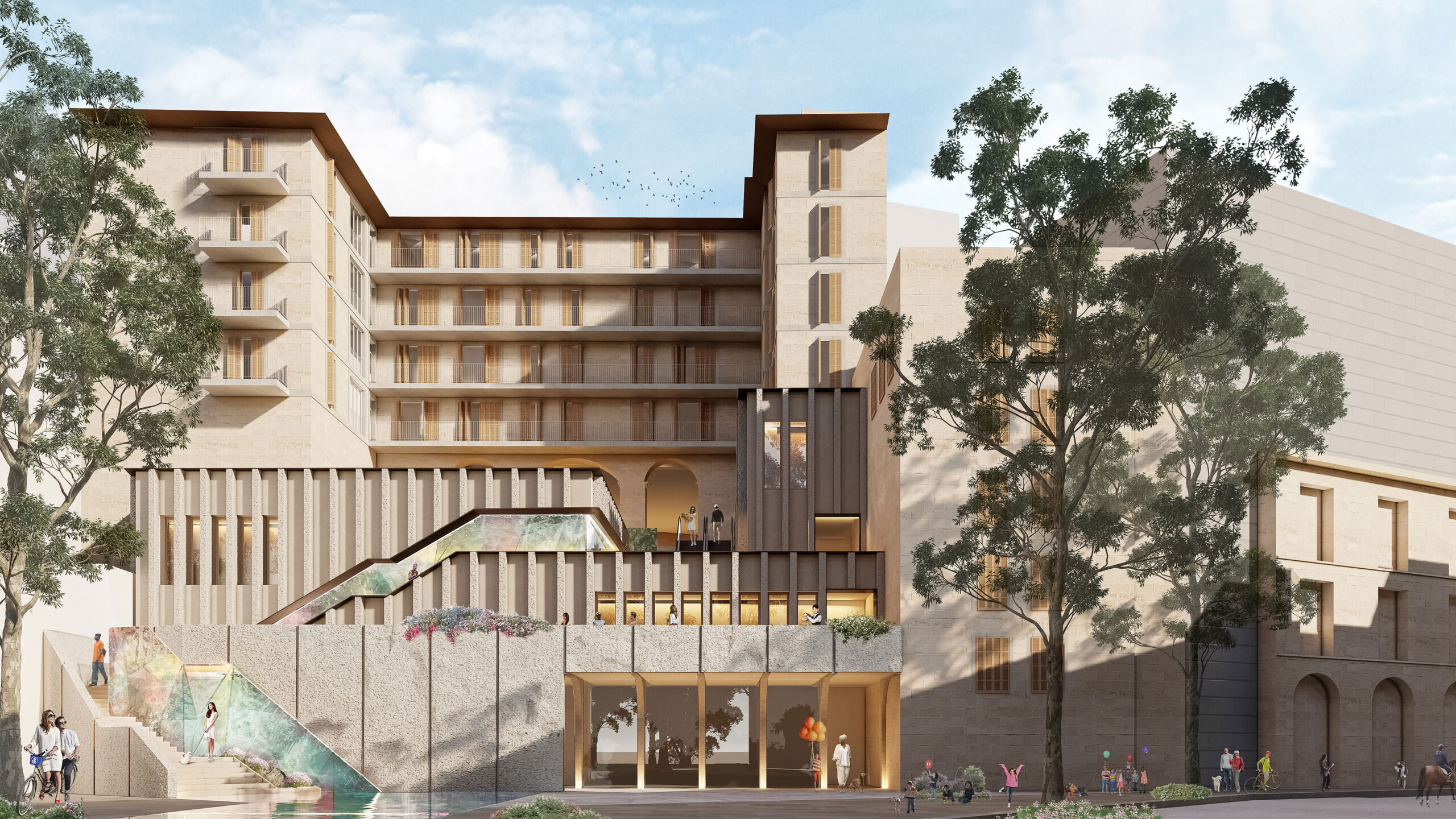
A Journey Through Time
Any intervention within the Plaza Mayor must inherently converse with La Rambla, a civic artery rich with historic resonance. Once the riverbed of the Riera, a torrent that ran to the sea along what are now Carrer Unió and Es Born, this urban trace has evolved into a sinuous green spine connecting the old city to the Mediterranean. Extending beyond the Avenidas (Palma’s former defensive walls) it continues through the Falca Verda, reaching the foothills of the Serra de Tramuntana.
A River of Light & Colour
Vitrall reclaims this green axis, extending it decisively into the Plaza Mayor itself and continuing it as a new Rambla: a “river of light and color”, a physical, visual and sensory communication artery that extends La Rambla under the plaza to Sindicato Street.
It is, quite literally, a contemporary vitrail for the Palma of tomorrow.
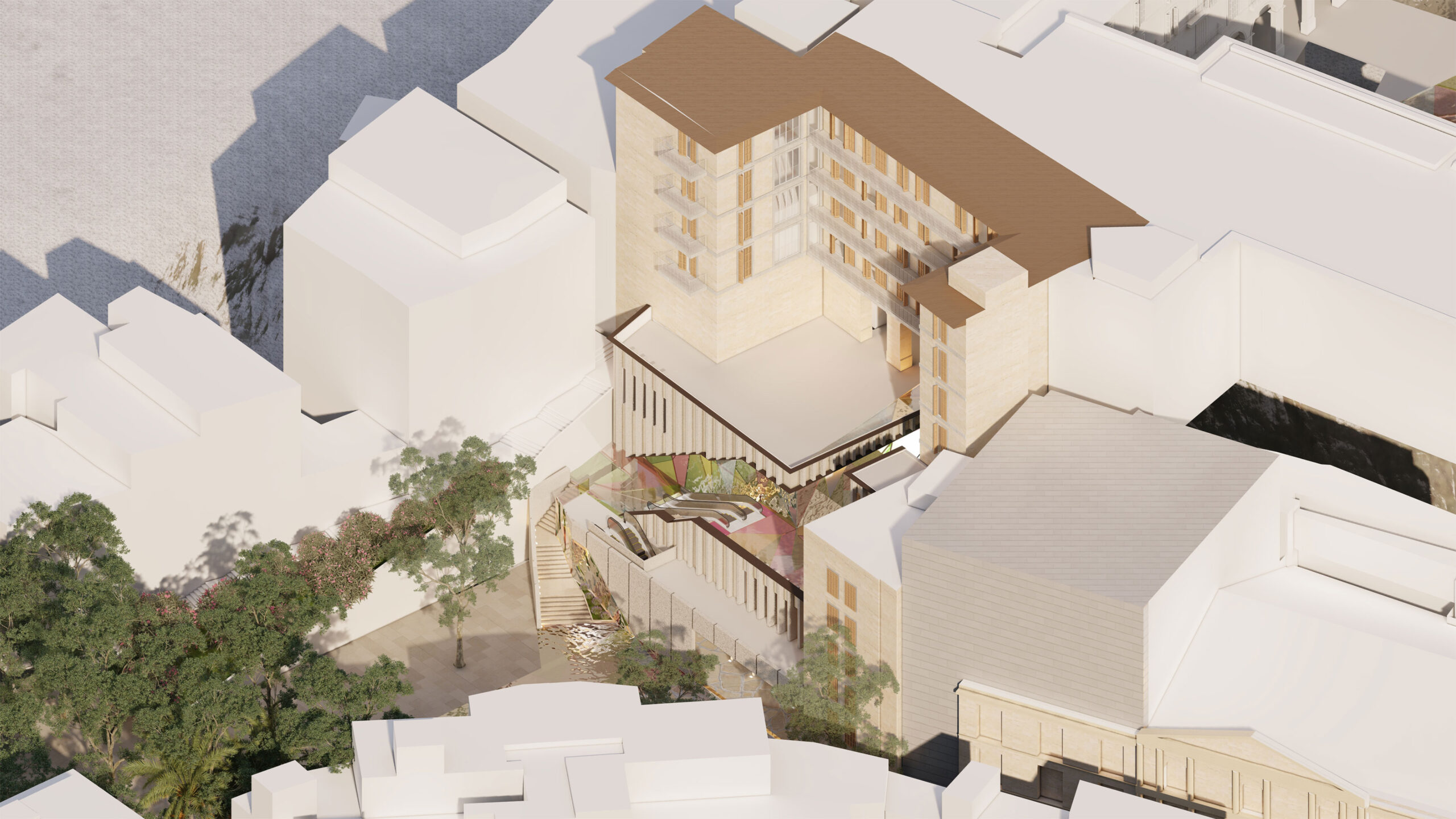
Extending Las Ramblas
Today, the urban dialogue between Carrer Unió and La Rambla is fractured, severing the once-continuous Rambla–Unió–Born axis. The culprit: the Plaza Mayor car park, a remnant of the 1960s’ car-centric urbanism. Vitrall proposes relocating vehicular access to the southern edge of La Rambla, liberating the façade and reinstating a coherent, walkable urban fabric that reconnects with Unió, reasserting the civic character of the precinct.
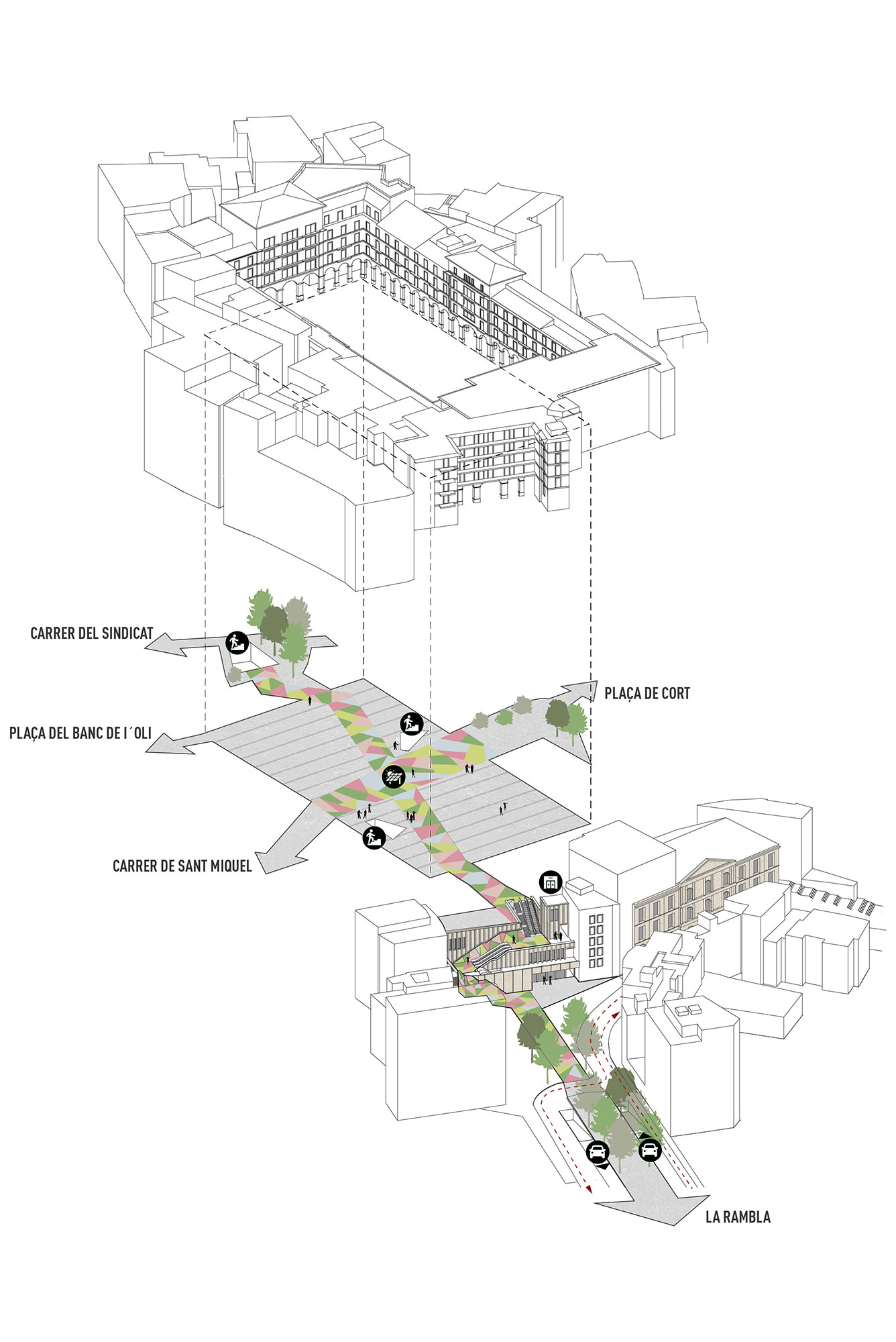
A Colorful River, the Vitrall Photovoltaic System
The project materialises this renewed continuity through a vibrant, walkable, photovoltaic glass pavement. Inspired by the flower markets and tree canopy overhead, this stained glass surface recalls the Mallorcan tradition of glassmaking, infused with contemporary sustainability. In addition to generating clean energy, the photovoltaic array brings light to the parking access and supports new tree plantings, enhancing both the environmental quality and pedestrian experience.
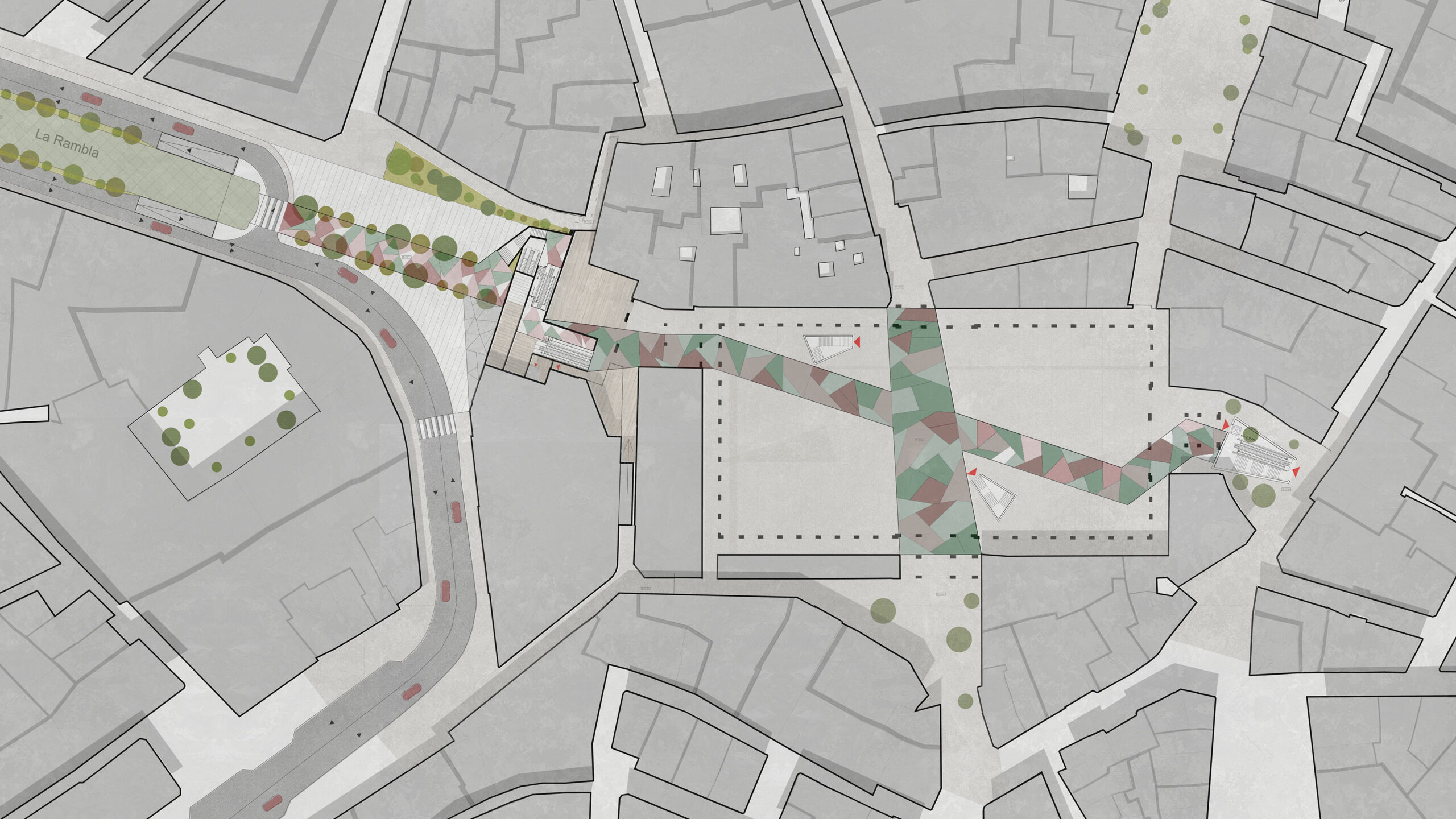
Reimagining Access with Subtle Infrastructure
Vehicular access is discreetly repositioned to level -1, via two ramps the southern end of La Rambla. This system frees the front of the Plaza Mayor and allows the facade of the Teatre Principal to be extended with a new building that integrates the access staircase and visually completes the axis of La Rambla.
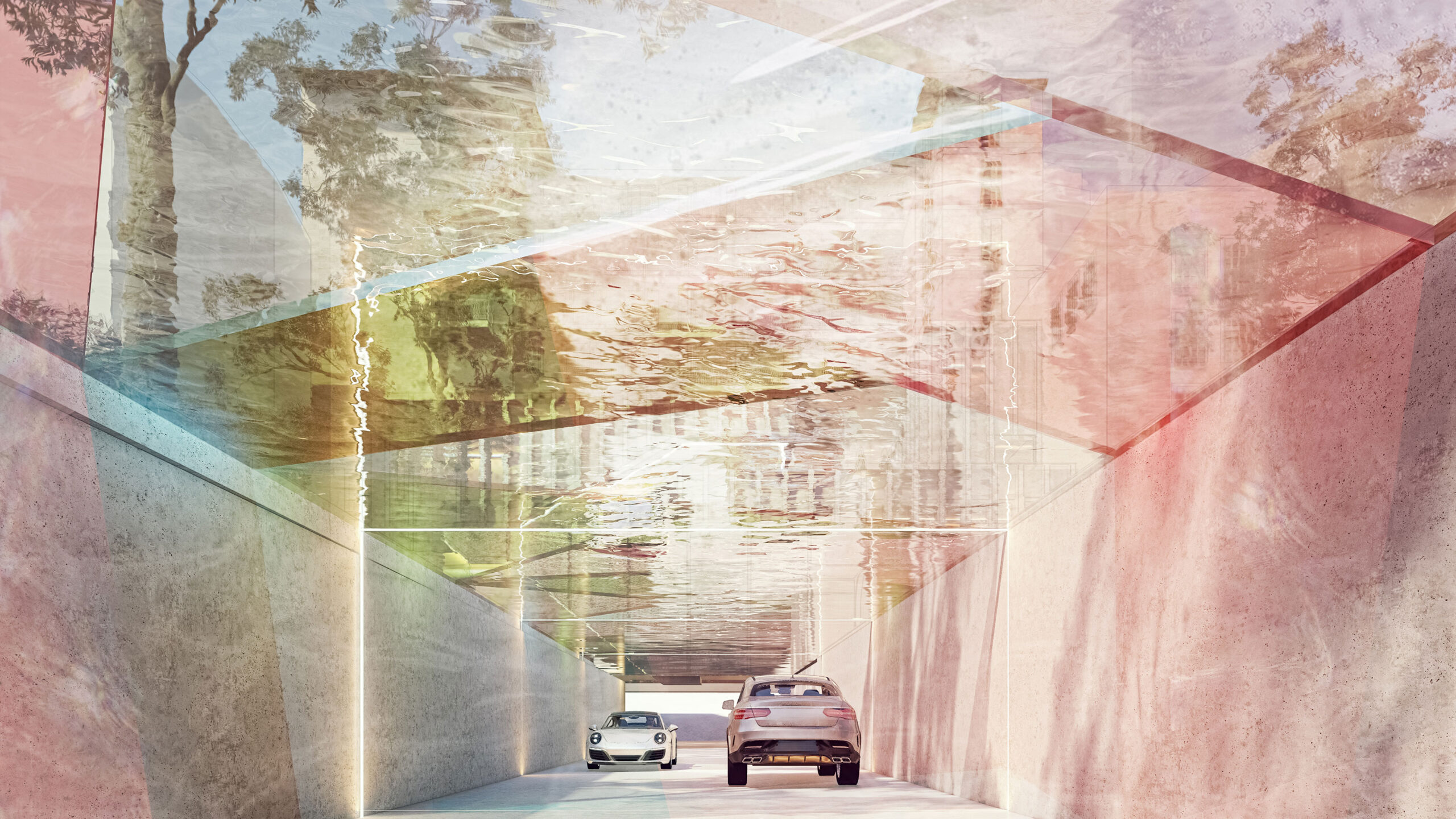
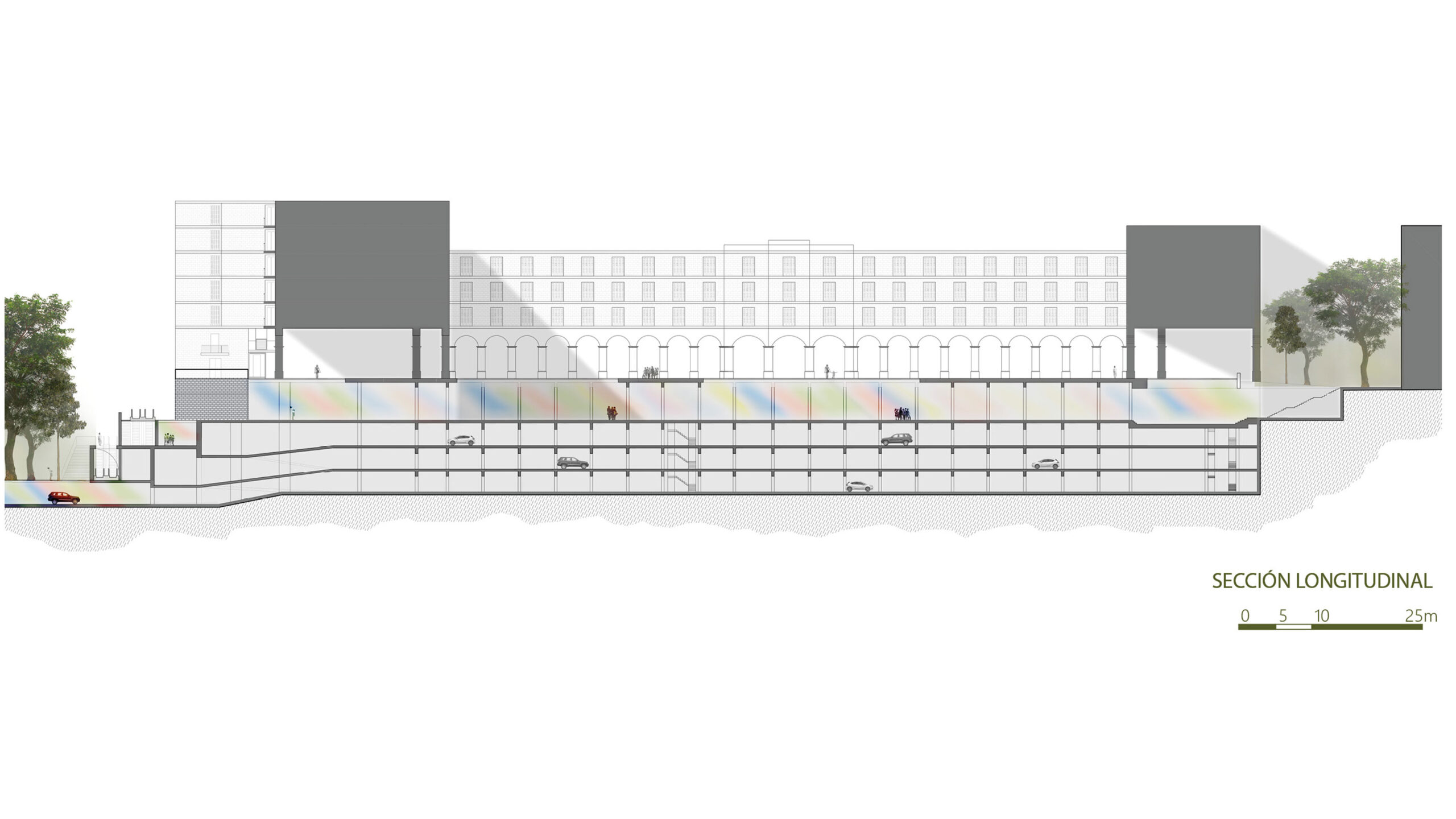
A New Urban Scenography: Theatre & Museum
Vitrall proposes a new architectural gesture: a scenographic urban elevation that anchors the renewed Rambla. Inspired by the vernacular language of the Teatre Principal, the new building adopts a limestone arcaded portico at street level, crowned by rhythmic columns of Mallorcan stone with varied textures. The ground floor houses Palma’s new museum, with a welcoming, transparent façade that invites public engagement. It becomes a symbolic hub, the cultural and civic culminating point of the Rambla axis.
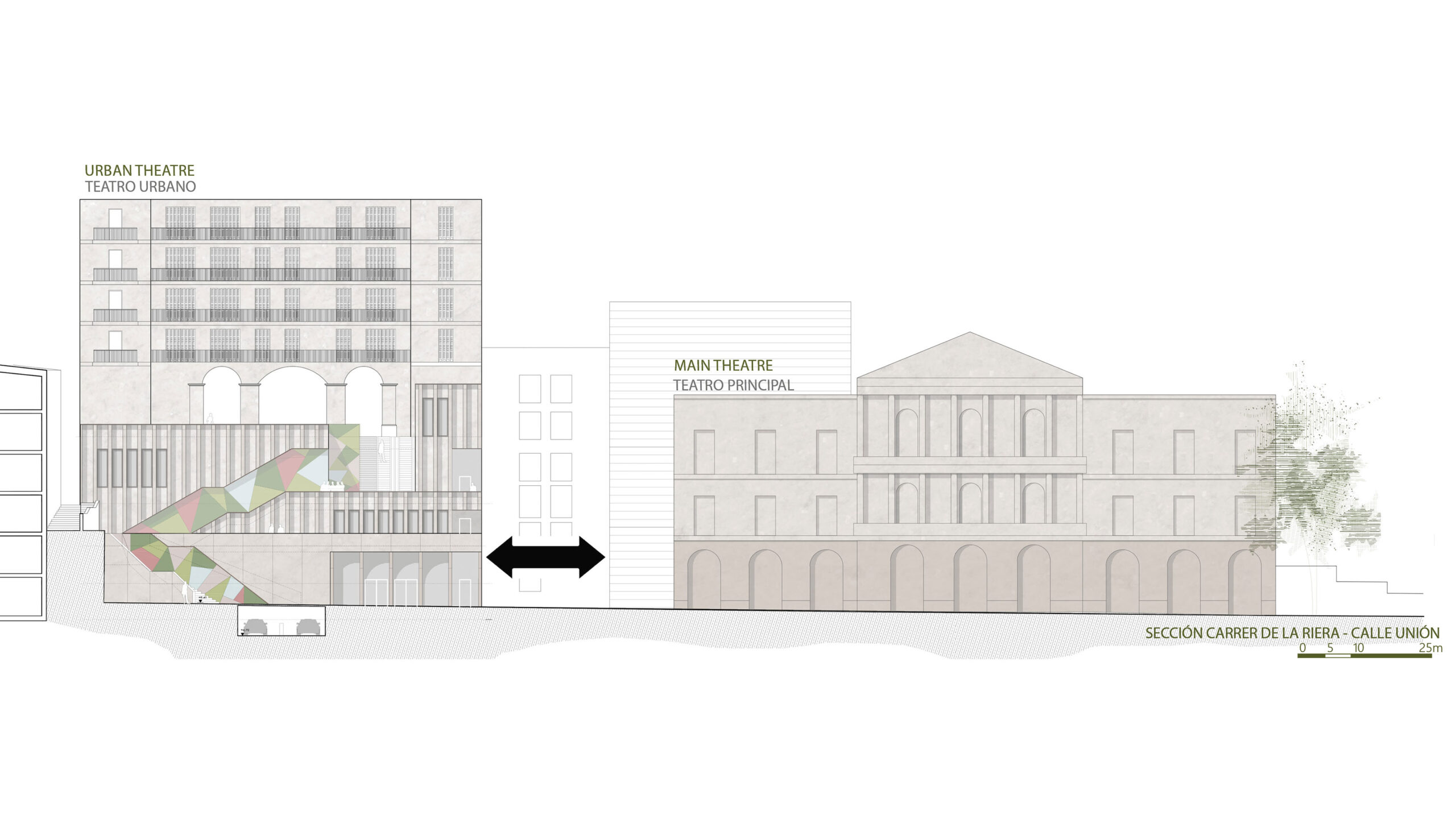
Connectivity & Universal Access
This proposal is more than an architectural statement. It orchestrates vertical connectivity. Escalators and staircases, conceived as luminous fissures in the built fabric, carry the “river of colour” deep into the plaza. Restaurants, terraces, natural light and cross-ventilation animate the upper levels. An elevator, accessible from Carrer de Unió, ensures inclusive access across all levels, seamlessly linking street, plaza and galleries.
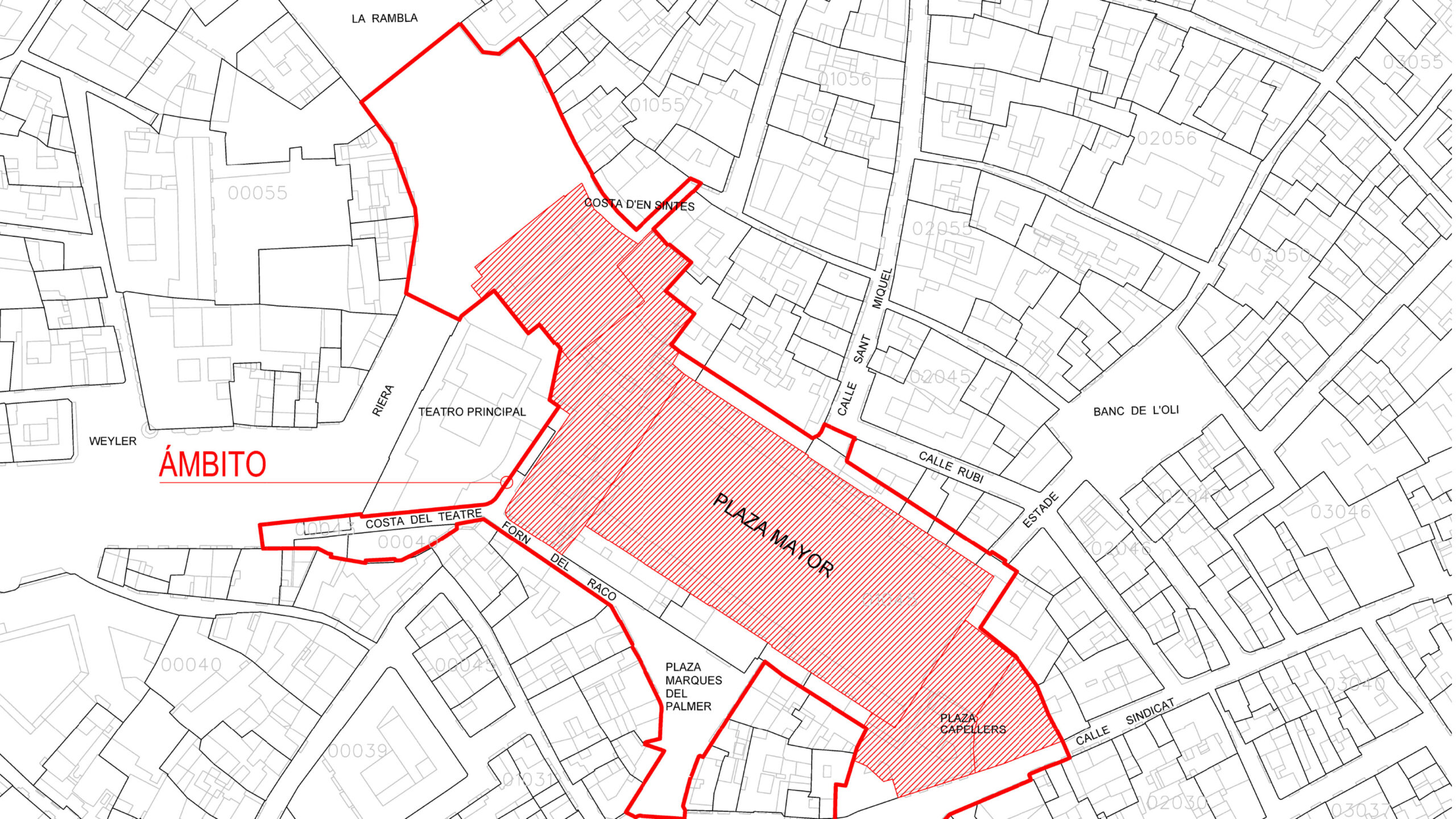
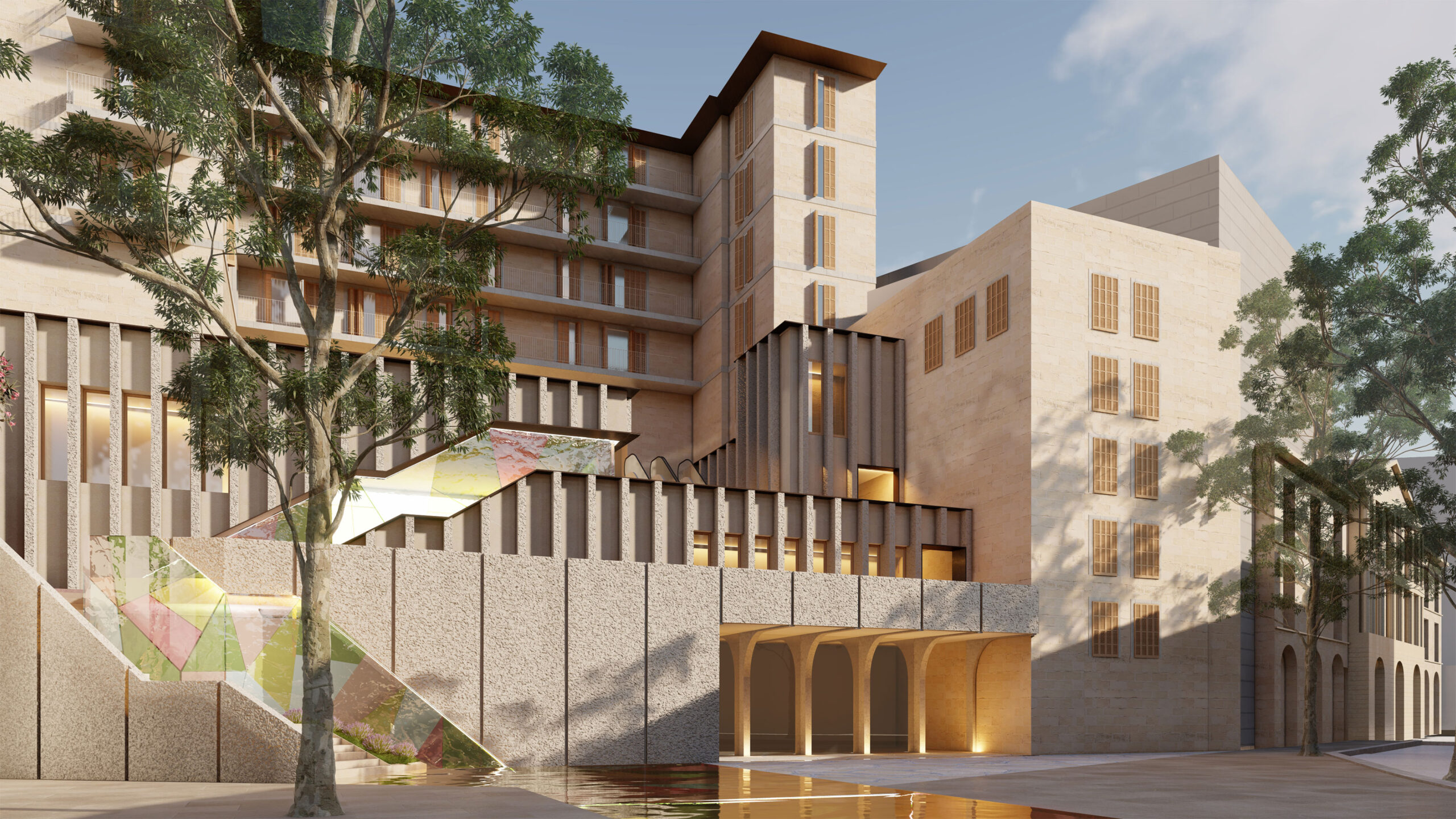
Galleries Reimagined with Light, Colour & Purpose
The subterranean galleries, once emblematic of mid-20th-century retail optimism, are re-imagined as vibrant civic infrastructure. With outdated retail models pared back, only the best-connected spaces are retained for commercial use, including a food market near the theatre slope and a compact supermarket. The rest is left to artistic creation, a cultural incubator illuminated from above by the vast stained-glass ceiling: a horizontal rose window that casts chromatic light on this “cathedral” of the 21st century. A flexible, atmospheric space under the untouched geometry of the plaza.
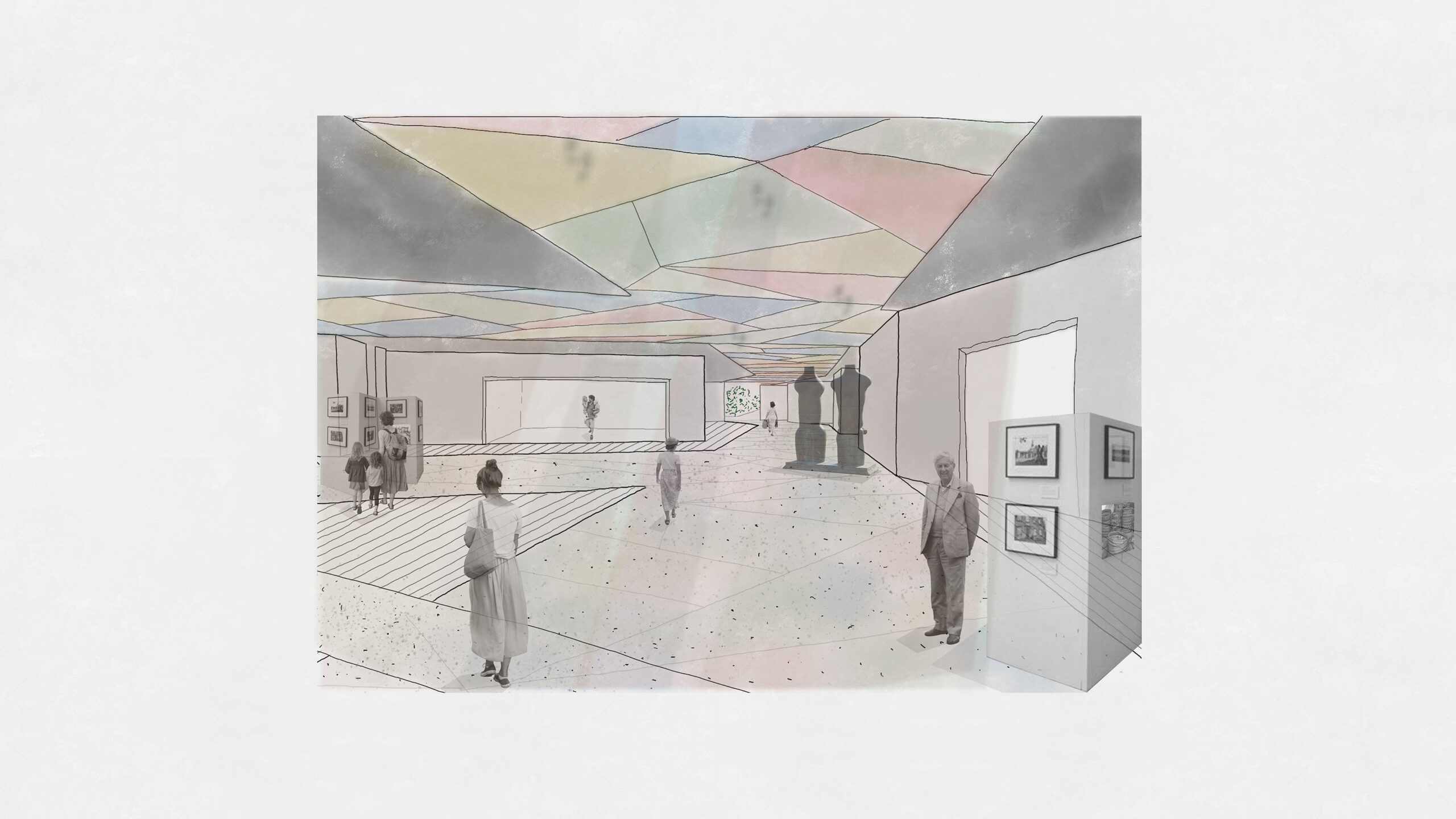
Palma’s Forgotten Tunnels
The project also honours Palma’s subterranean heritage, including the historic railway tunnel and Civil War air raid shelters. These spaces are dignified through careful access design and an interpretative pavement marking their route at surface level. A memorial is woven into the broader urban narrative, linking past and present.
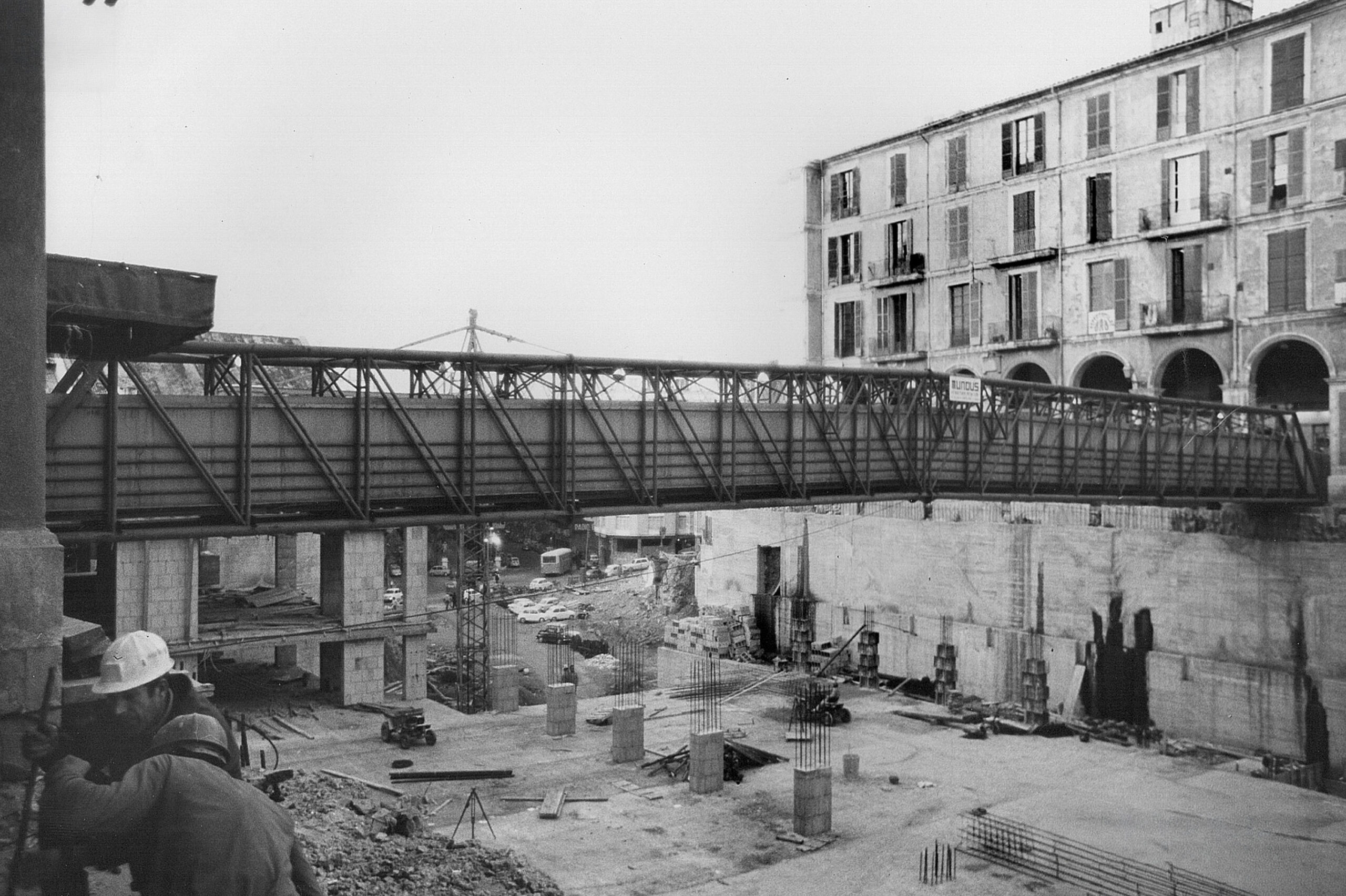
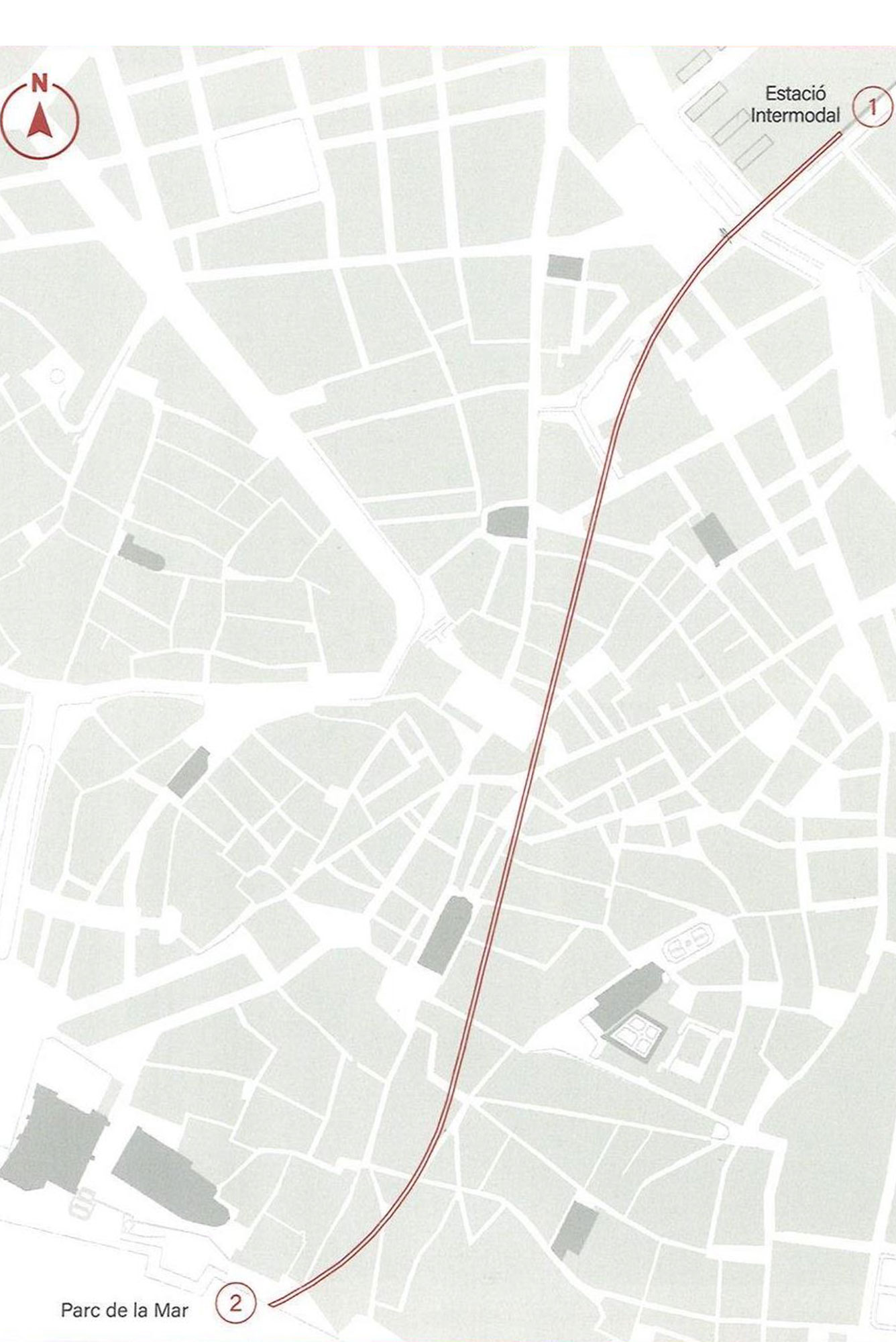
The Plaza Mayor as A Mediterranean Urban Salon
True to its Mediterranean essence, the Plaza Mayor remains an open, flexible salon. A civic void imbued with meaning. Vitrall respects its typology, enhancing it with gentle transversal connections and strategic planting. The photovoltaic stained glass reaches its crescendo here, illuminating the underground galleries, generating sustainable energy, and enabling dynamic nocturnal installations that cast light from below.
The memory of the plaza is preserved. It remains a latent urban emptiness, poised for future uses, yet deeply rooted in its past.
