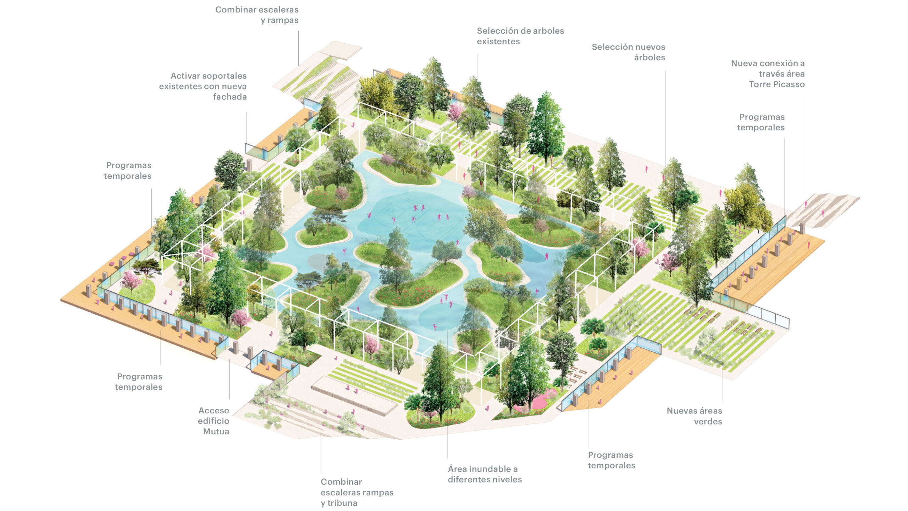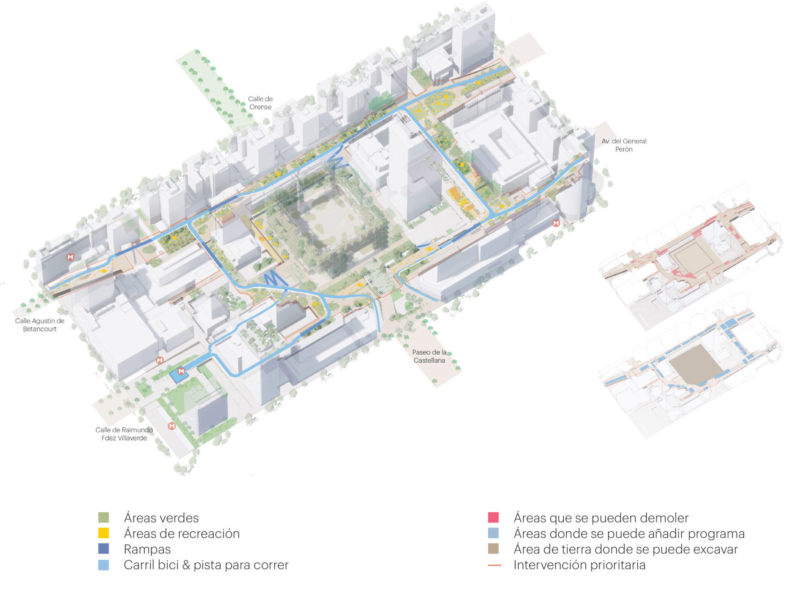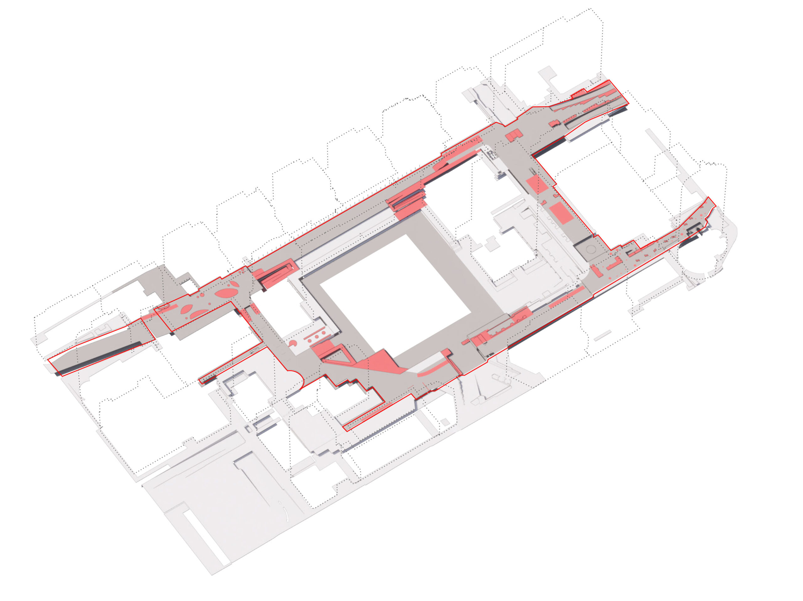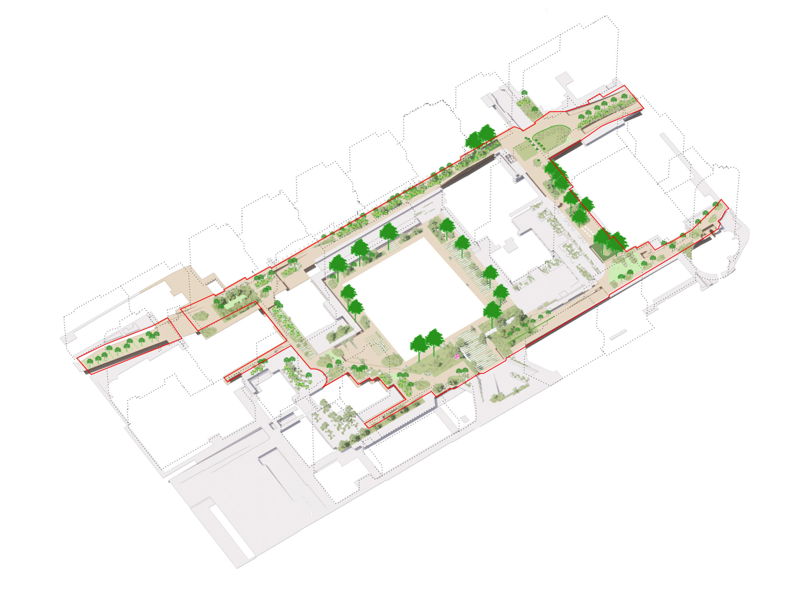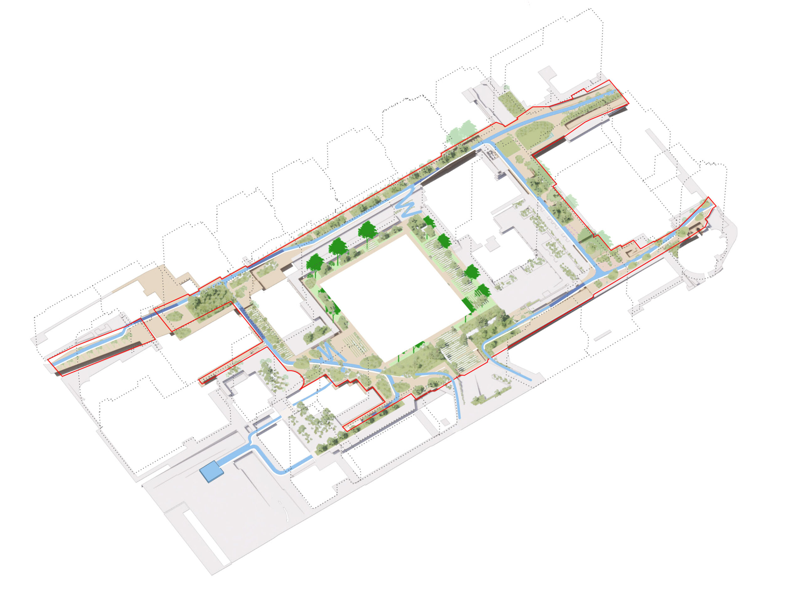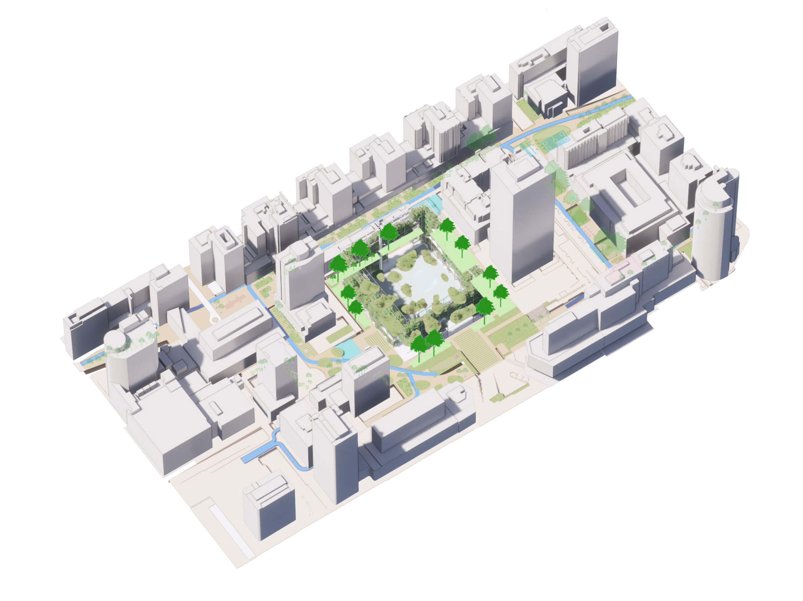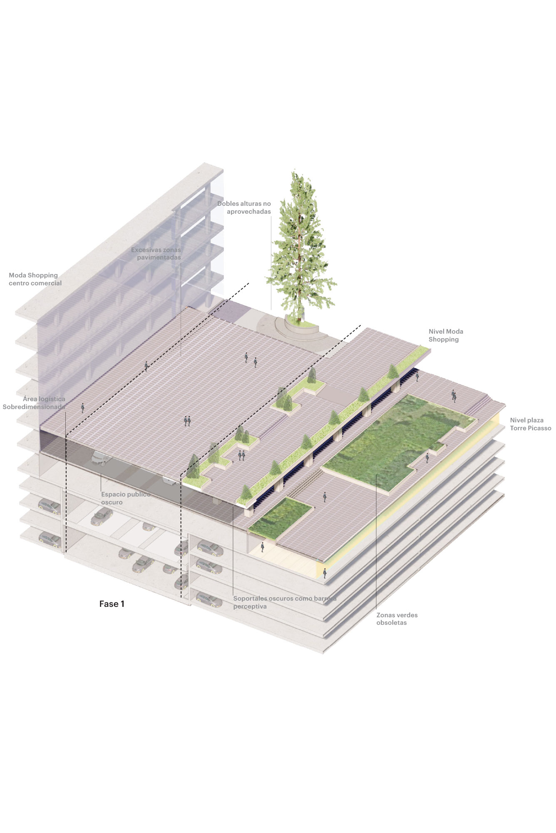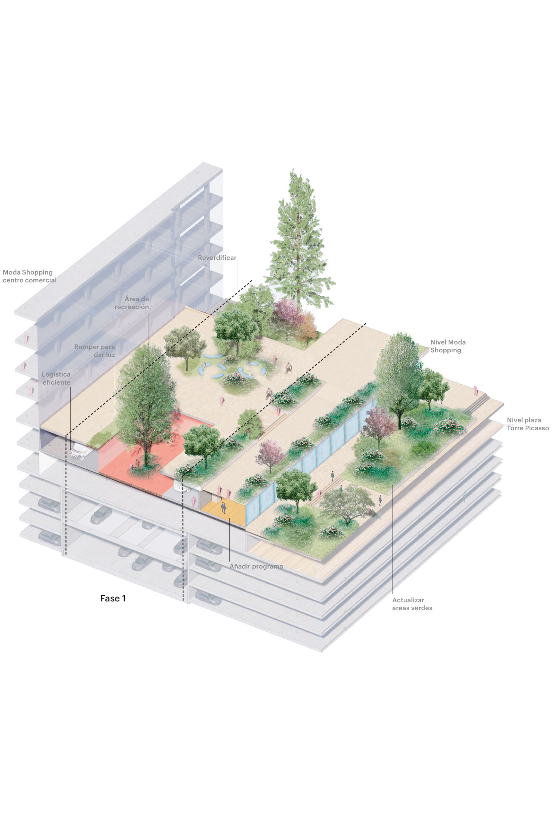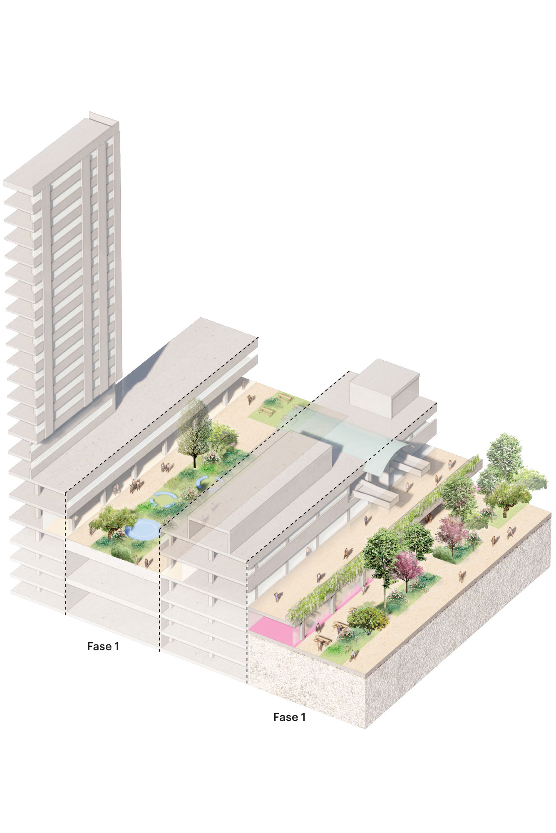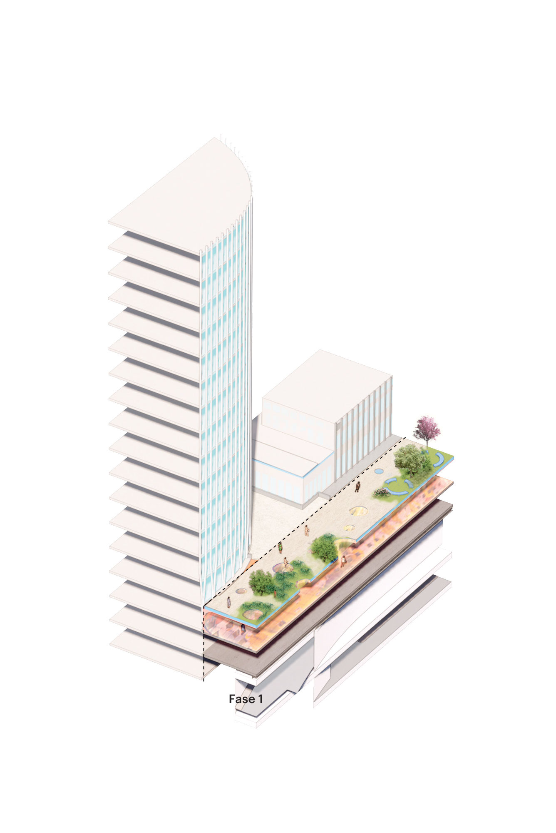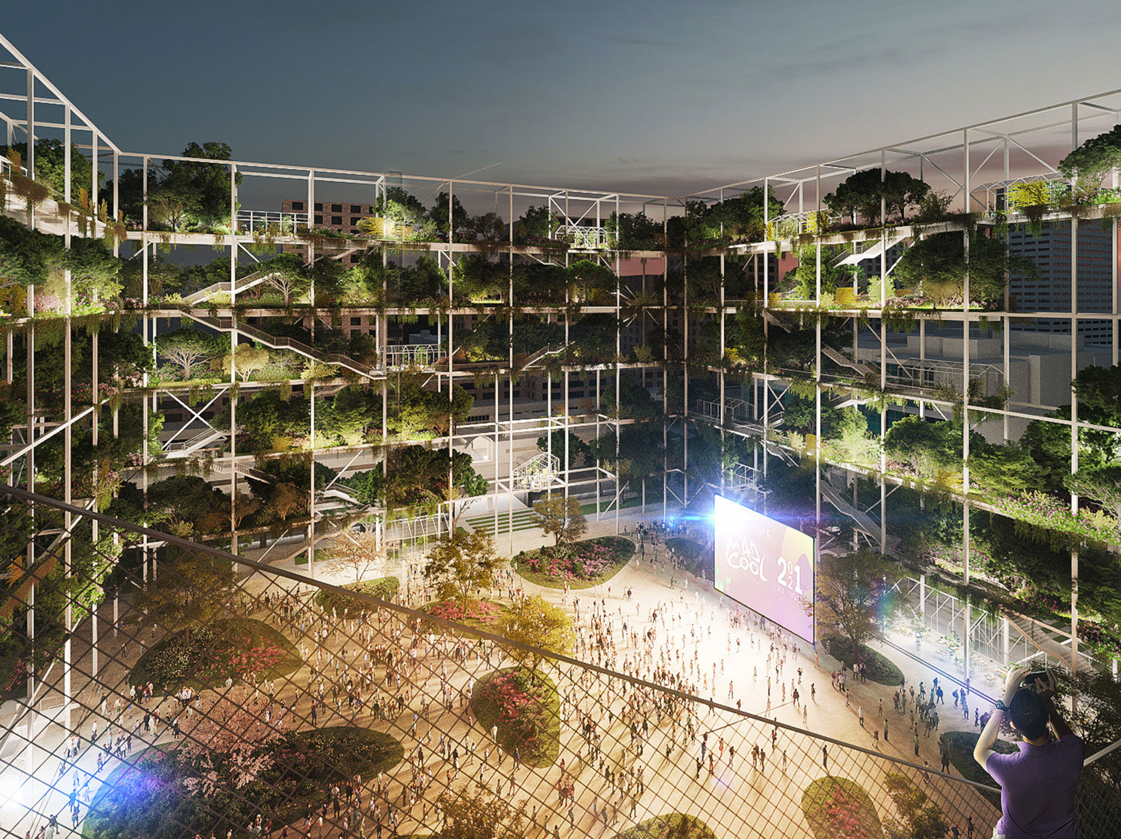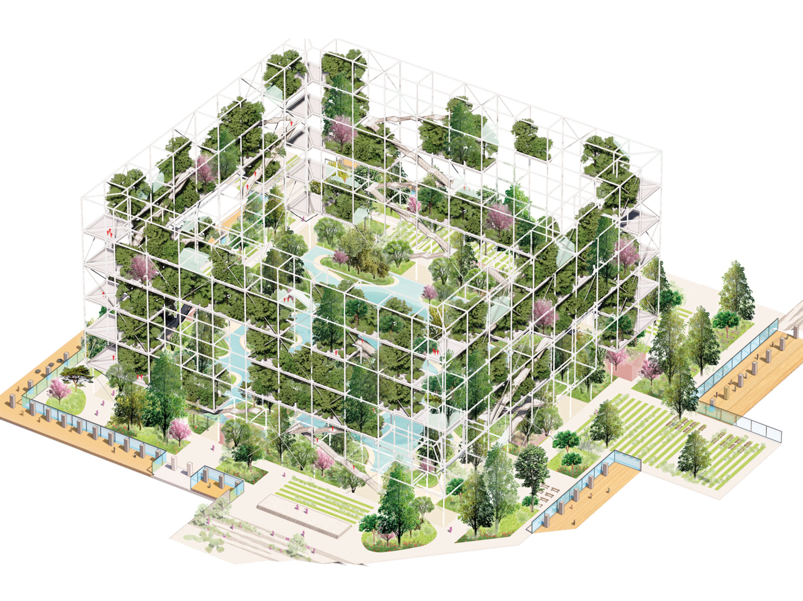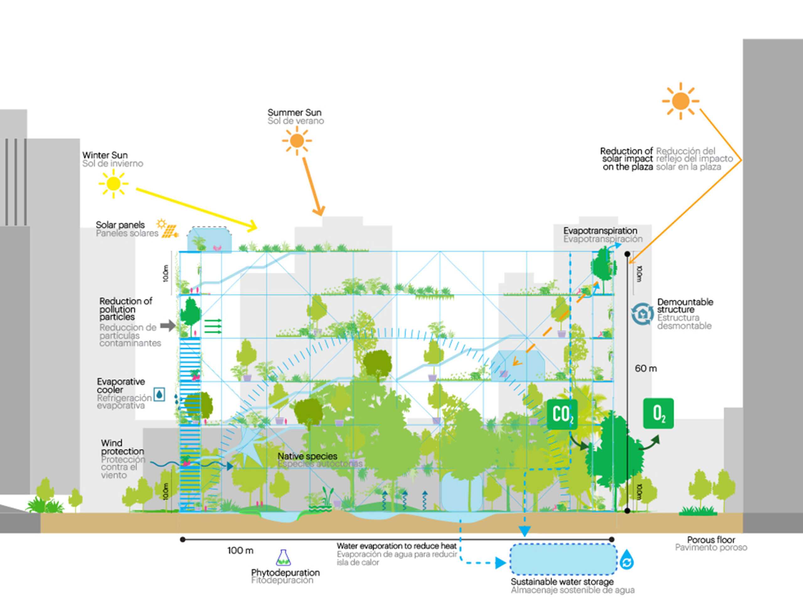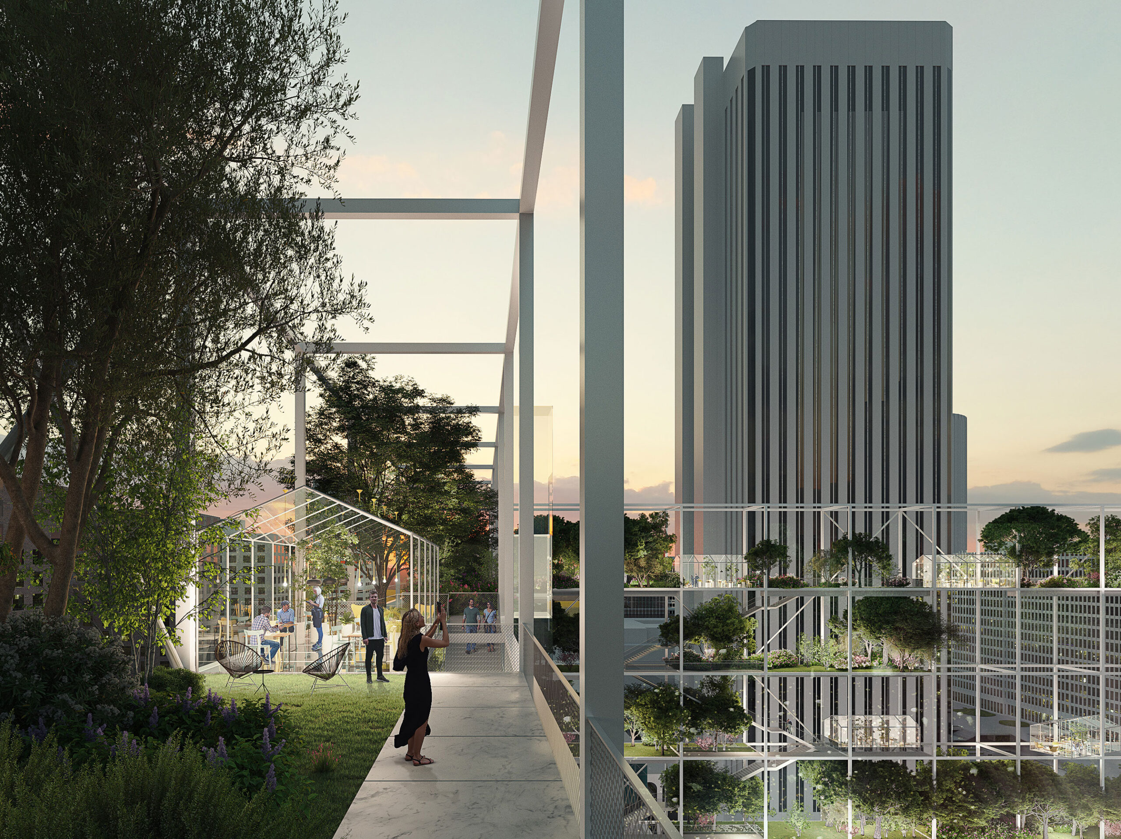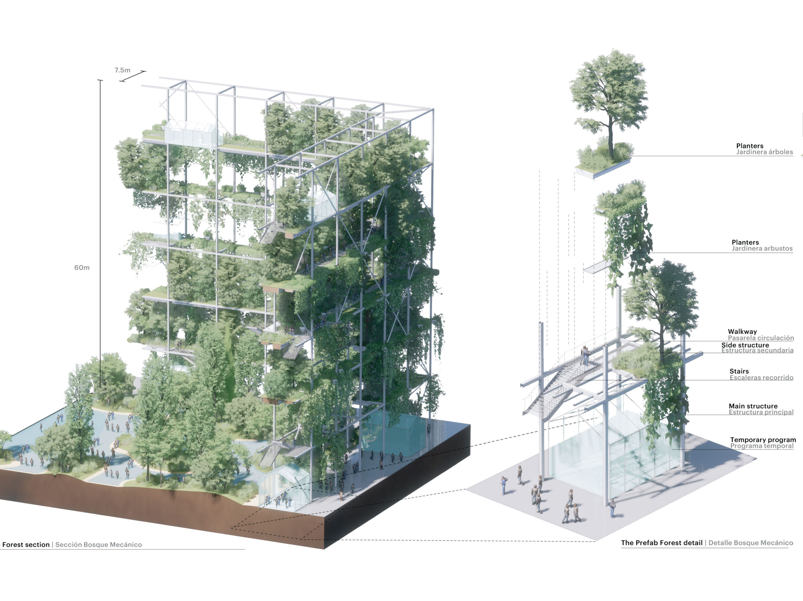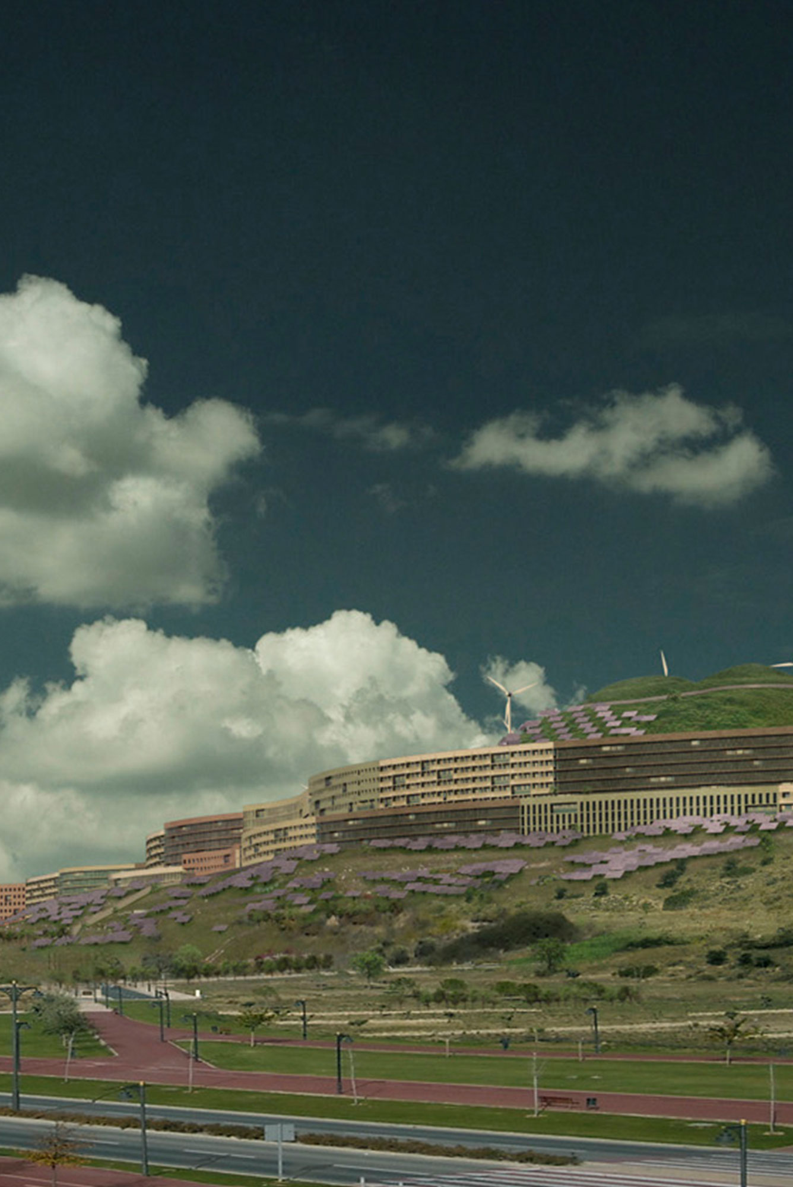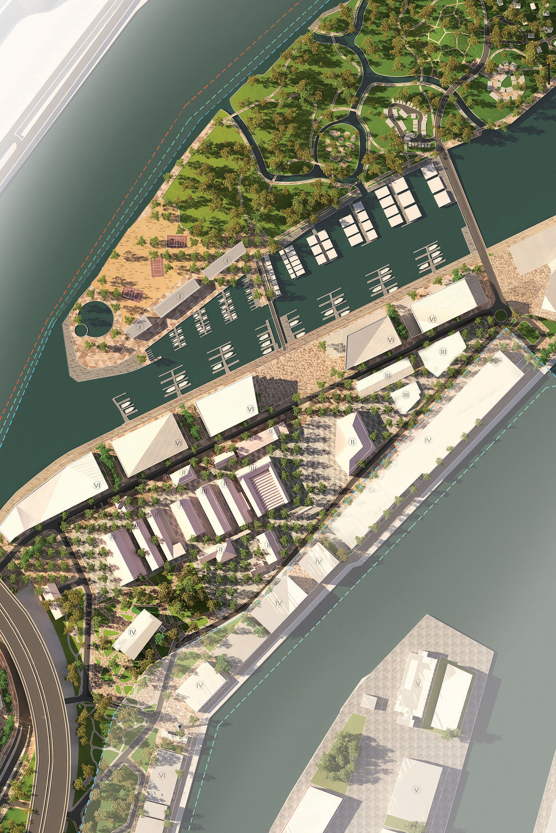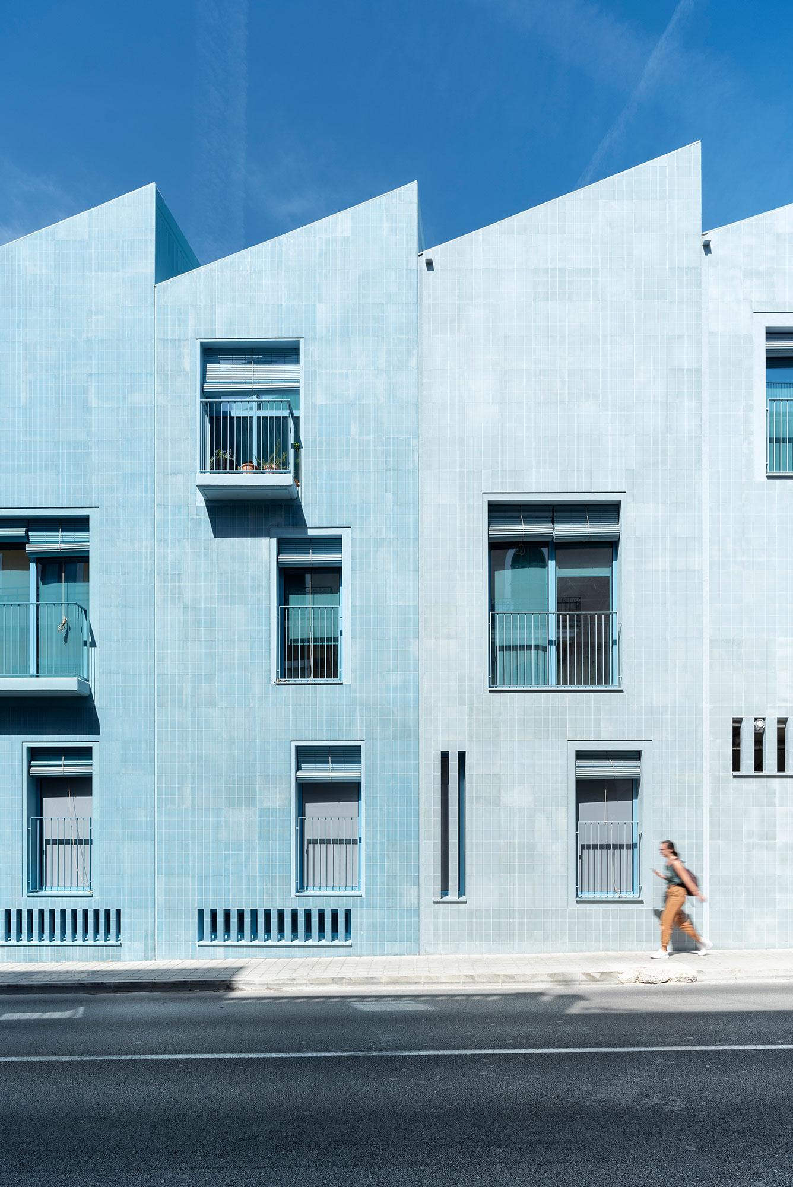Salón Verde
Turning An Unfriendly Concrete Jungle Into A User-Centric Green Oasis
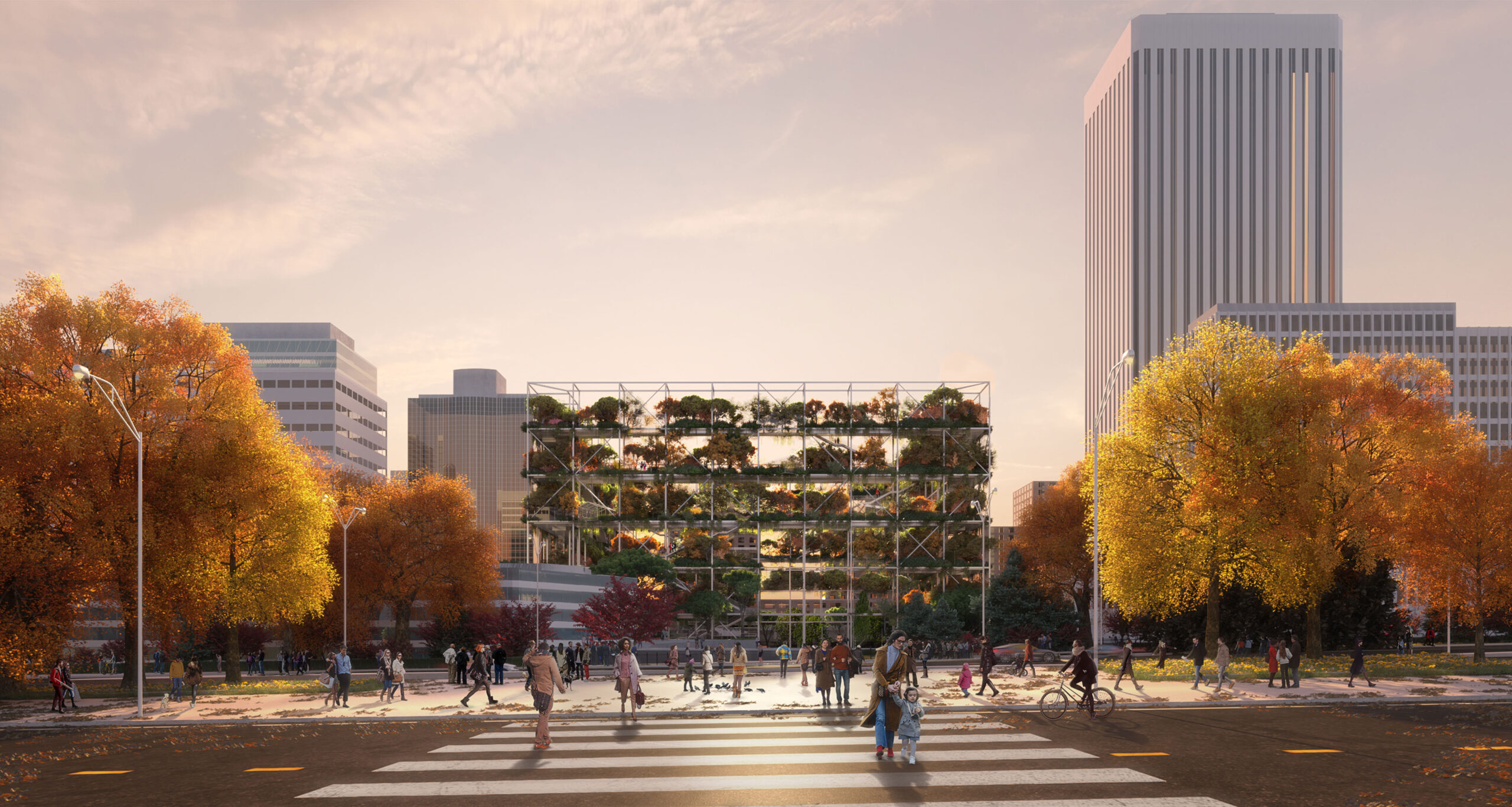
Renazca Fosters Community Spirit Via Surprising Solutions Like a Multi-Level Forest And A Climate-Controlled Plaza
Salón Verde aims to revitalize AZCA‘s public spaces in Madrid, creating a comfortable, attractive, and vibrant environment for various user groups.
The proposed transformation involves steps such as cleaning and opening streets, planting a diverse urban forest, incorporating permeable paving, innovative lighting, outdoor programs, and creating central plazas.
The project includes the construction of a vertical forest, bridges connecting buildings to green spaces, and the establishment of a lush “Green Plaza Mayor“.These efforts intend to transform AZCA into a climate-friendly, socially inclusive urban oasis, setting a precedent for similar projects globally.
Program
Masterplan and mixed use
Location
Madrid, ES
Size
56.000 m²
Client
AZCA
Year
2021
Budget
25.000.000,00 €
Structure
Mecanismo Ingeniería
MEP
Úrculo Ingenieros
Financial Advisor
Rebel Group
Environmental Advisor
Transsolar Klima Engineering
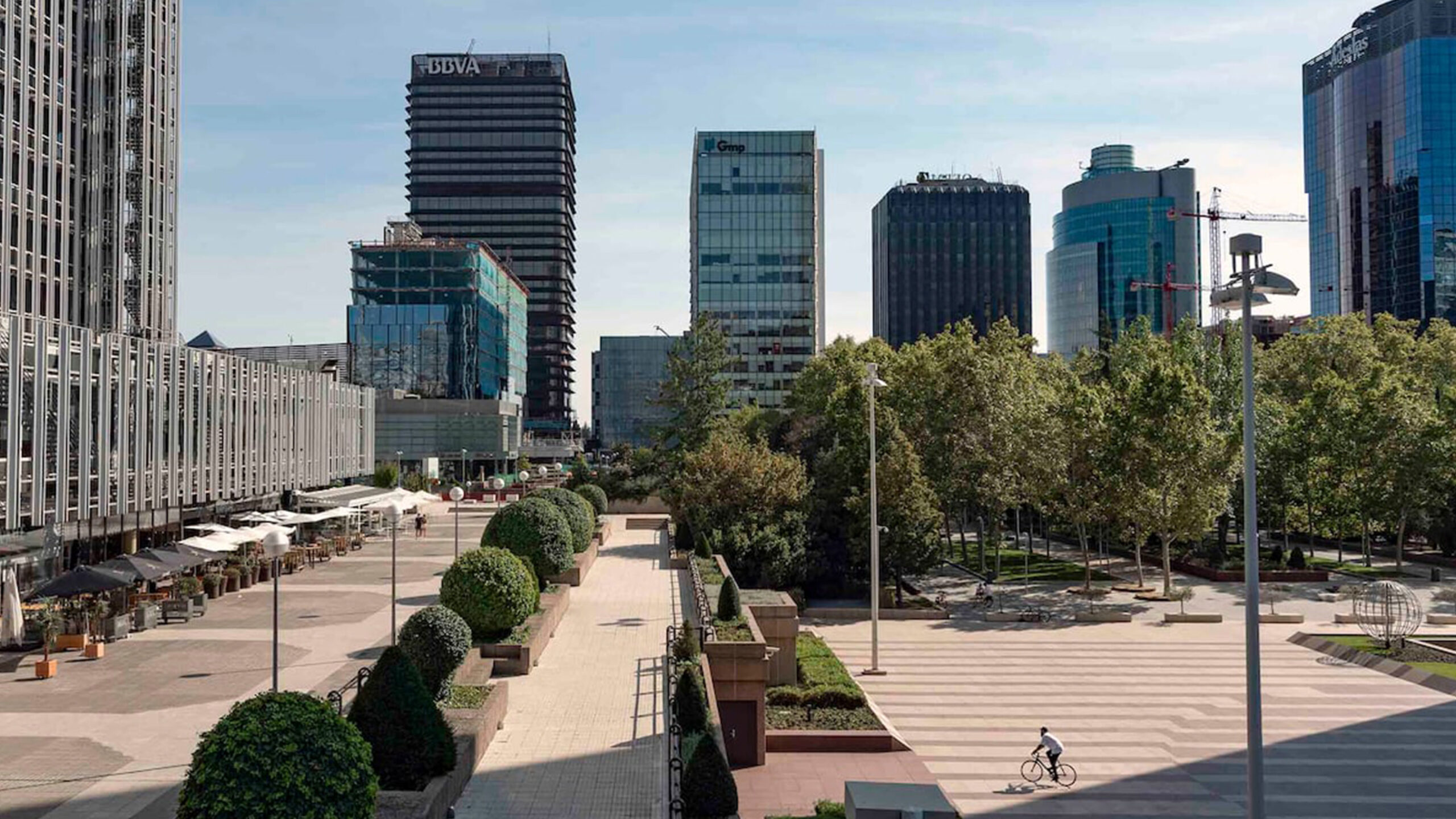
Renazca: A Rehabilitation Project
It is inspiring that some of AZCA’s owners have created an initiative to reinvigorate AZCA’s public spaces.
How can we ensure that this collective effort becomes a success? How can we revitalize the area? What are the critical ingredients that will make it more successful and attractive?
The solution to this lies in user comfort and attractiveness.
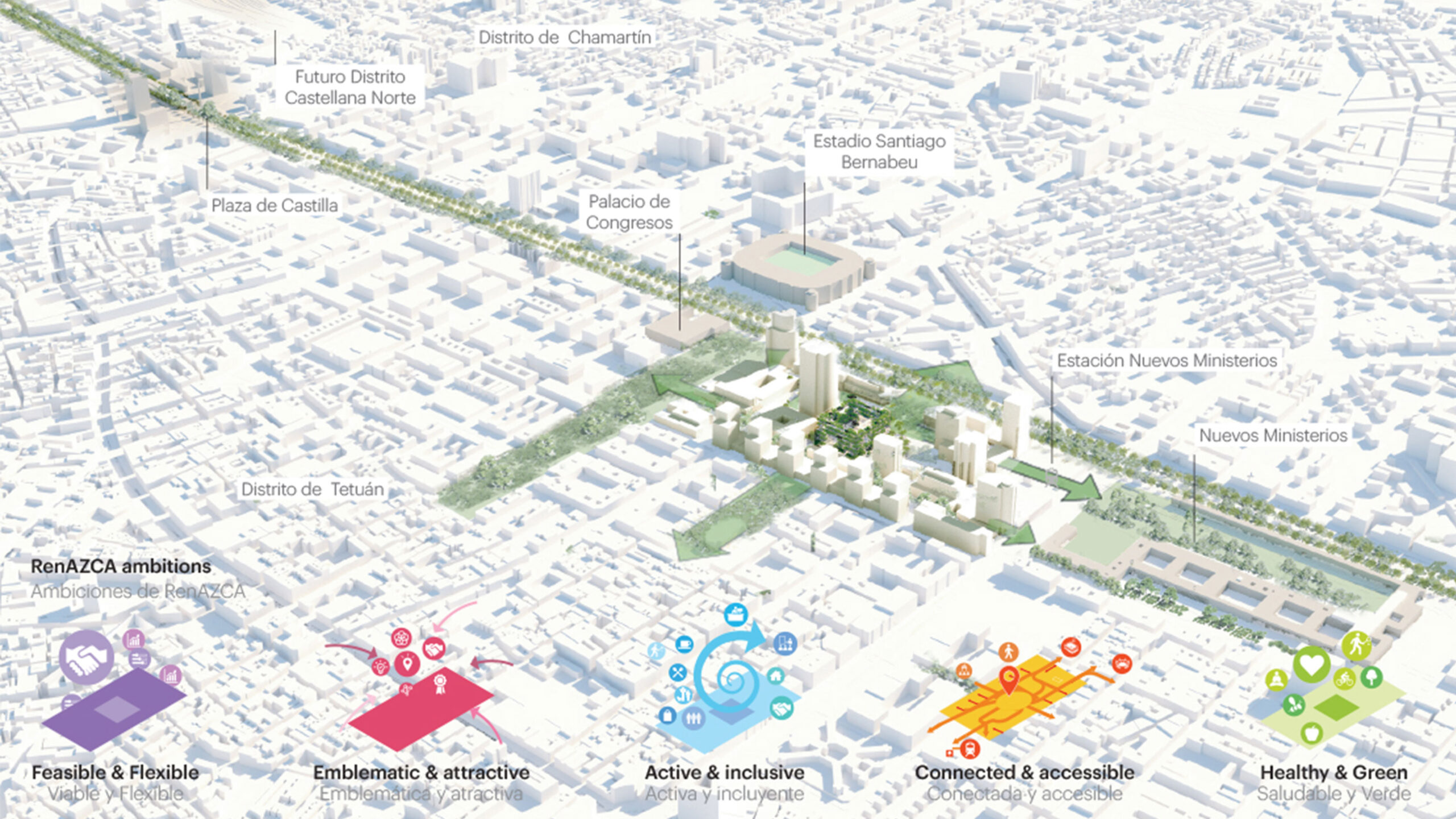
Creating A Climate-Comfortable Space
Let’s create a new AZCA that has a refreshing coolness in summer, and welcoming warmth in winter, making the space an emblem for climate comfort, social inclusiveness, and vibrancy.
A diverse range of users, from office workers, families, children, and the elderly will bring AZCA to life with a diverse range of activities around the clock and throughout all seasons. People will be inspired to visit, to leisurely walk around, to meet friends and to linger a while to enjoy the cool breezes and vibrant atmosphere that the public spaces, amenities, and adjacent program will offer to the different user groups.
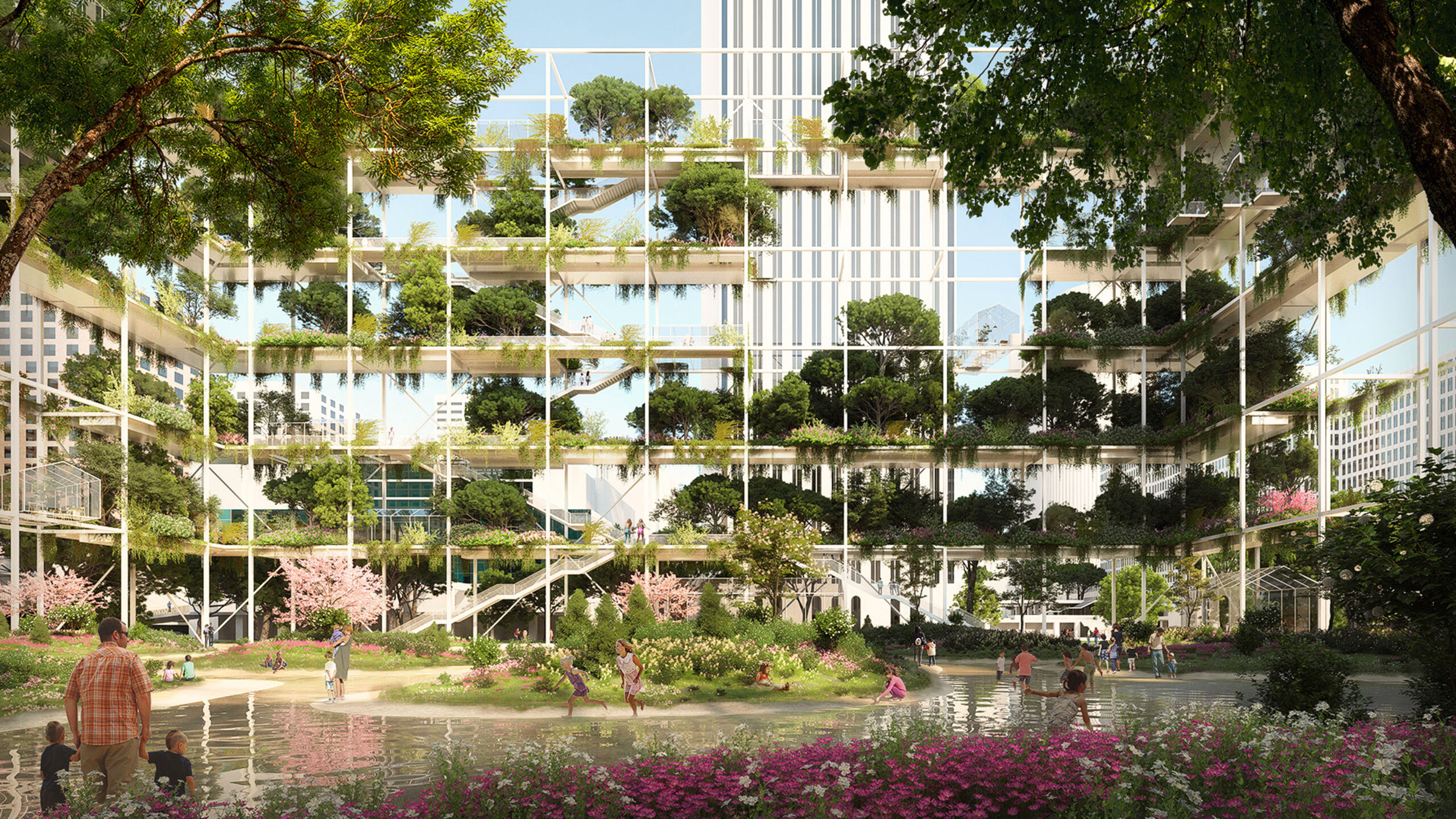
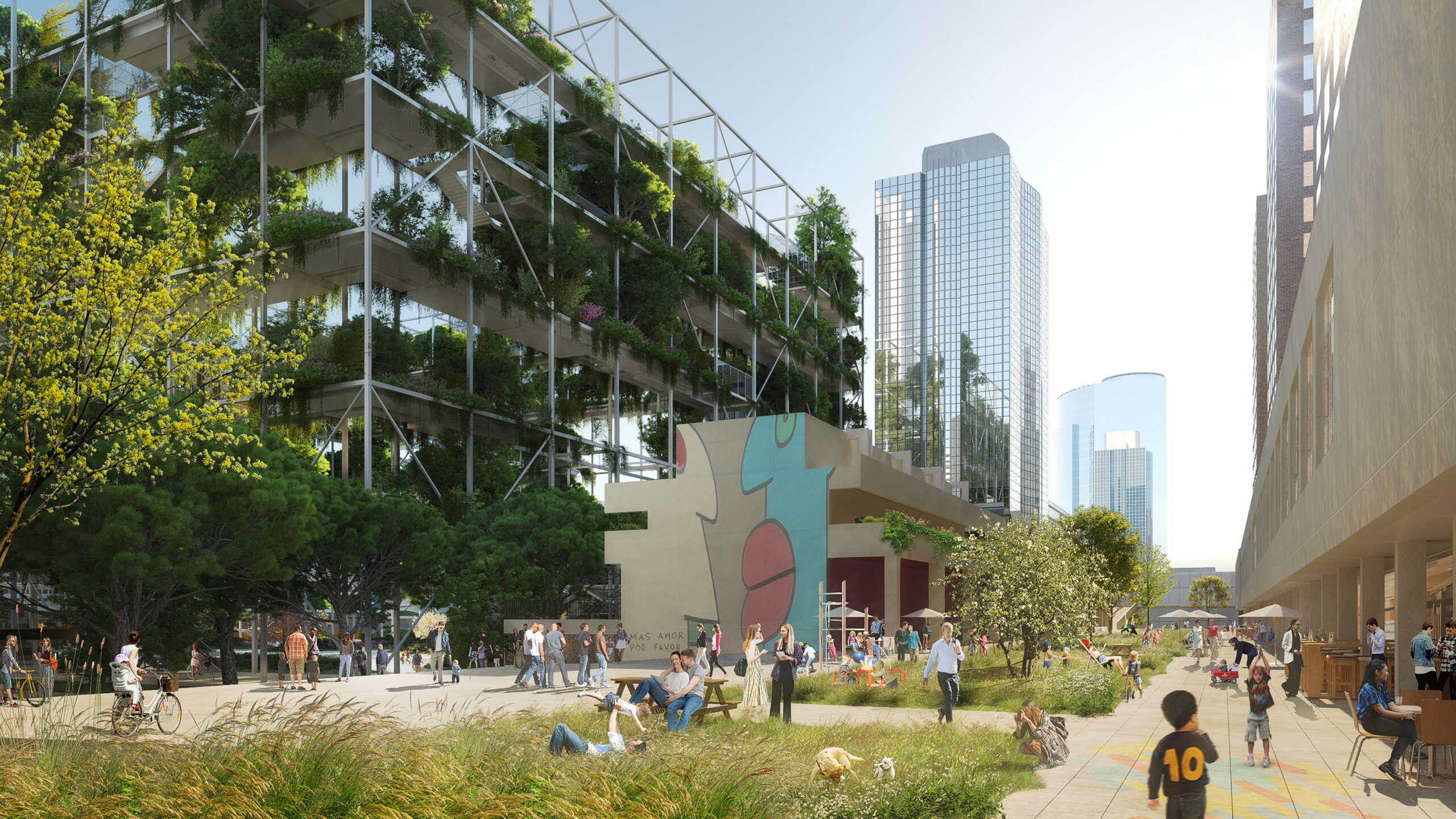
Strategies Towards A Gradual Urban Transformation
The first step in the vision involves making the urban space more legible and accessible by demolishing all redundant structures including pavement, stairs, ramps, differences in elevation, and unwanted obstacles. This will enhance the quality of the lower levels and introduce areas of vegetation and ventilation. The next step is to plant a dense forest, creating a diverse landscape that filters the air, provides shade and shelter, and promotes biodiversity. Paving with permeable materials creates a more natural and warm sensation, while poetic lighting enhances the landscape.
The programming of outdoor spaces includes sports and leisure activities, connected by an exterior circuit and an interior programmatic ring. The transformation of terrace areas and the creation of a central plaza will be key points for activating the space. The central plaza, surrounded by greenery, will be the heart of the new AZCA, with topography that supports planting and creates spaces for various activities. The introduction of a variable water feature will allow the plaza’s use to adapt according to climatic conditions and user needs.
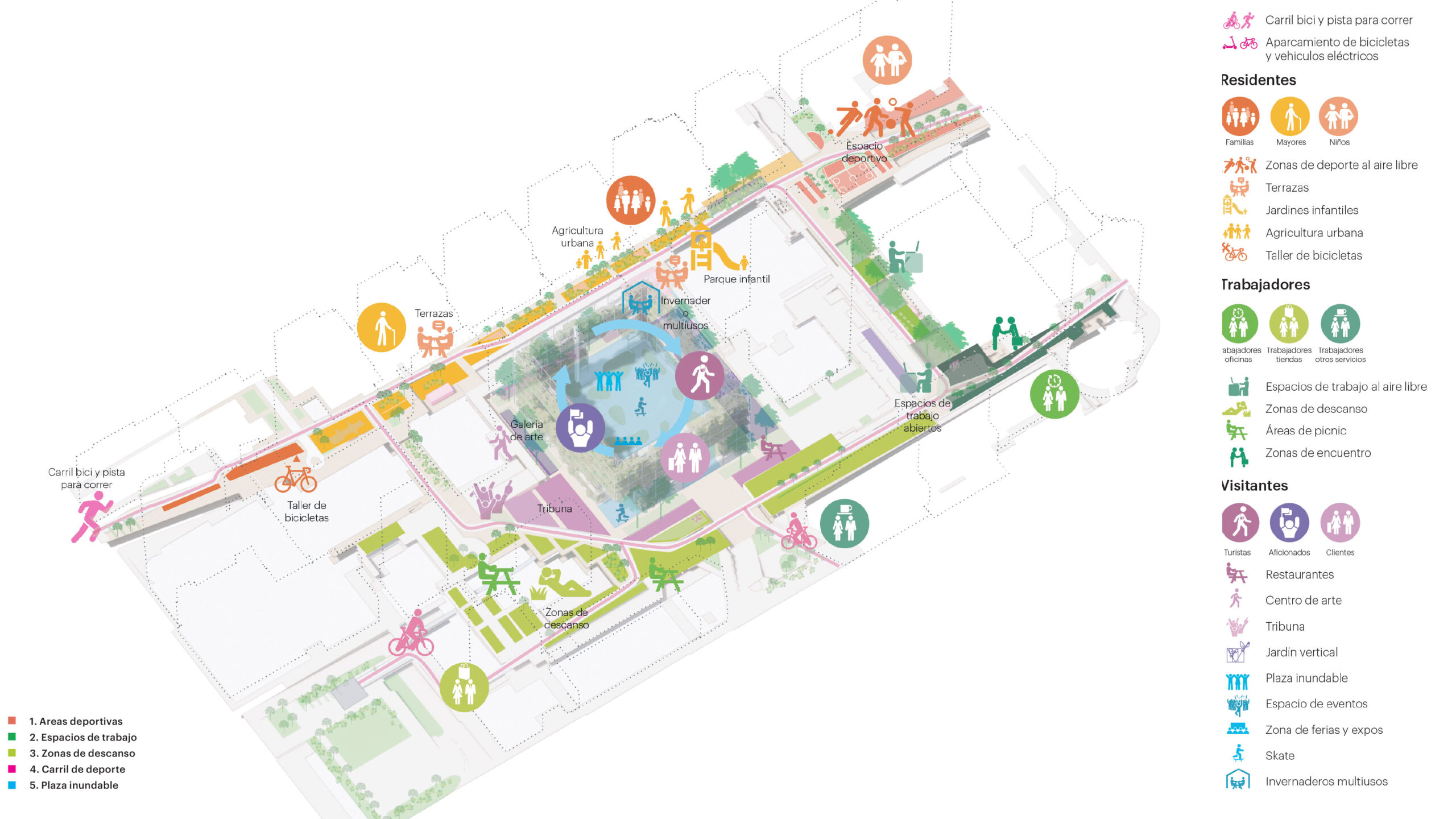
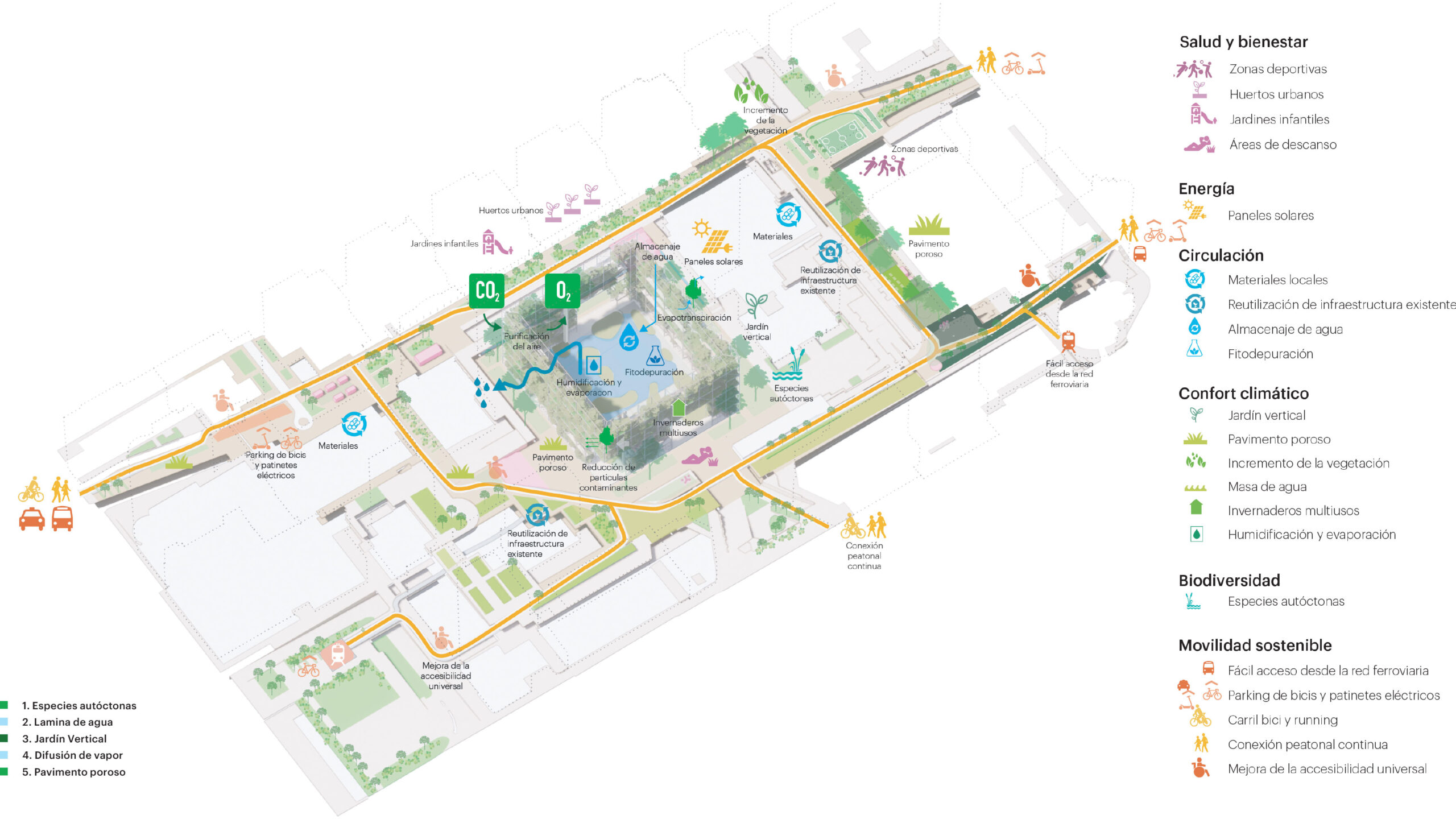
Vertical Innovation: Salón Verde
The vertical forest, with vegetation at different levels, will extend the green space upwards, providing shade, purifying the air, and offering viewpoints and recreational areas. Stairs, ramps, and elevators will connect the various levels of the vertical forest, transforming it into a new urban landmark with climbing areas, play zones, and recreational structures. Large openings in the structure will allow sunlight to enter and create shadow projections.
The structure of the vertical forest, made of prefabricated elements, will be flexible and adaptable for future extensions and uses. A series of walkways will connect the vertical forest structure to the surrounding buildings, facilitating access from workspaces.
