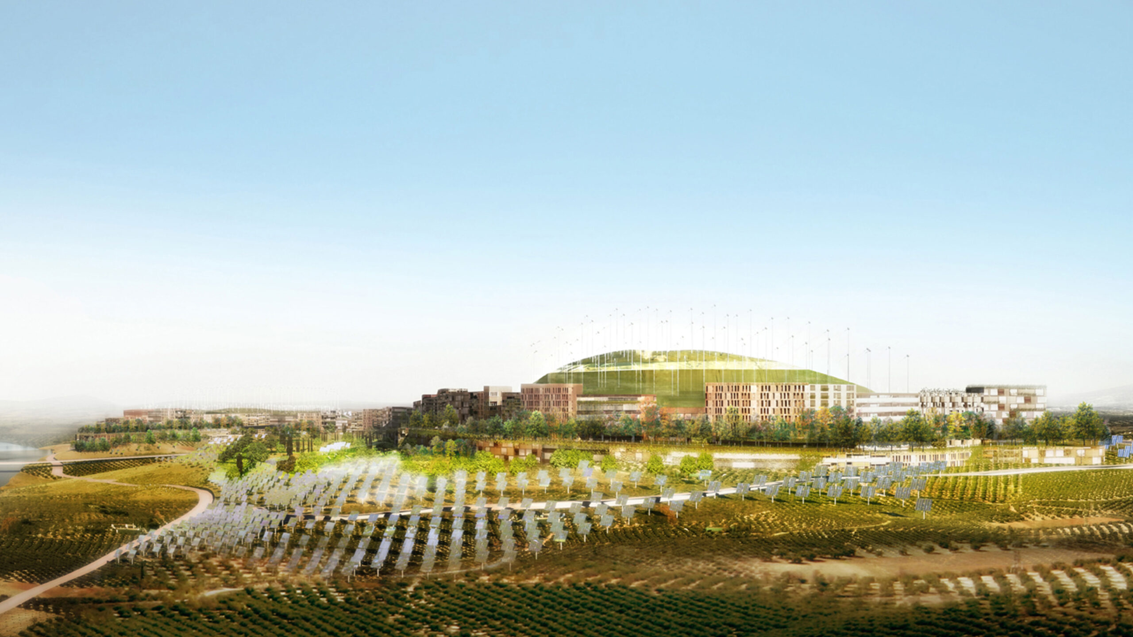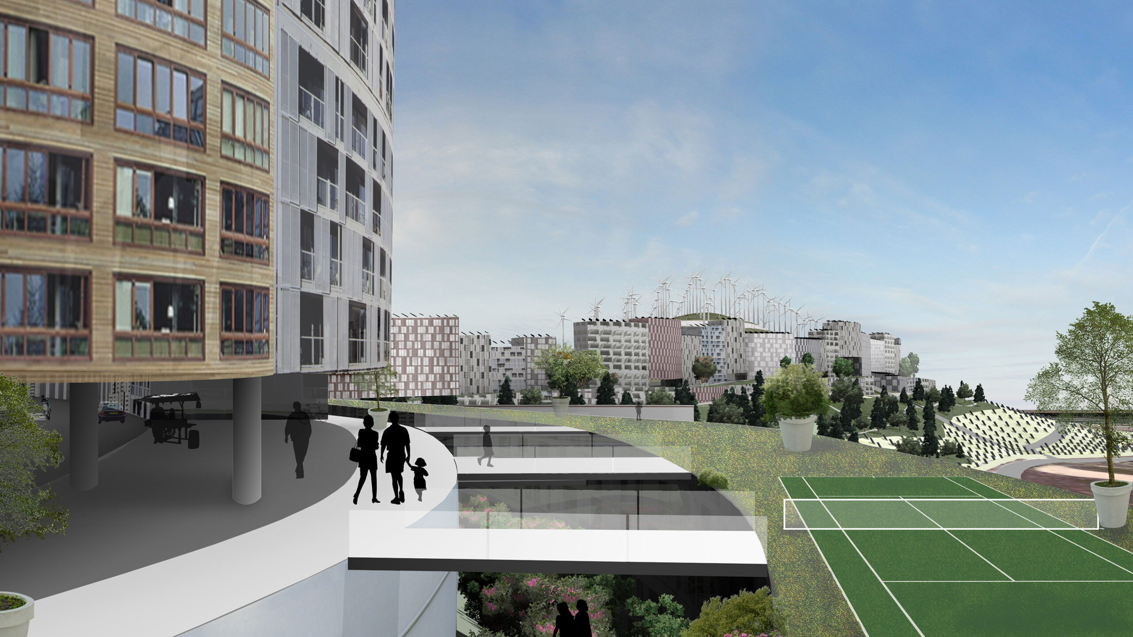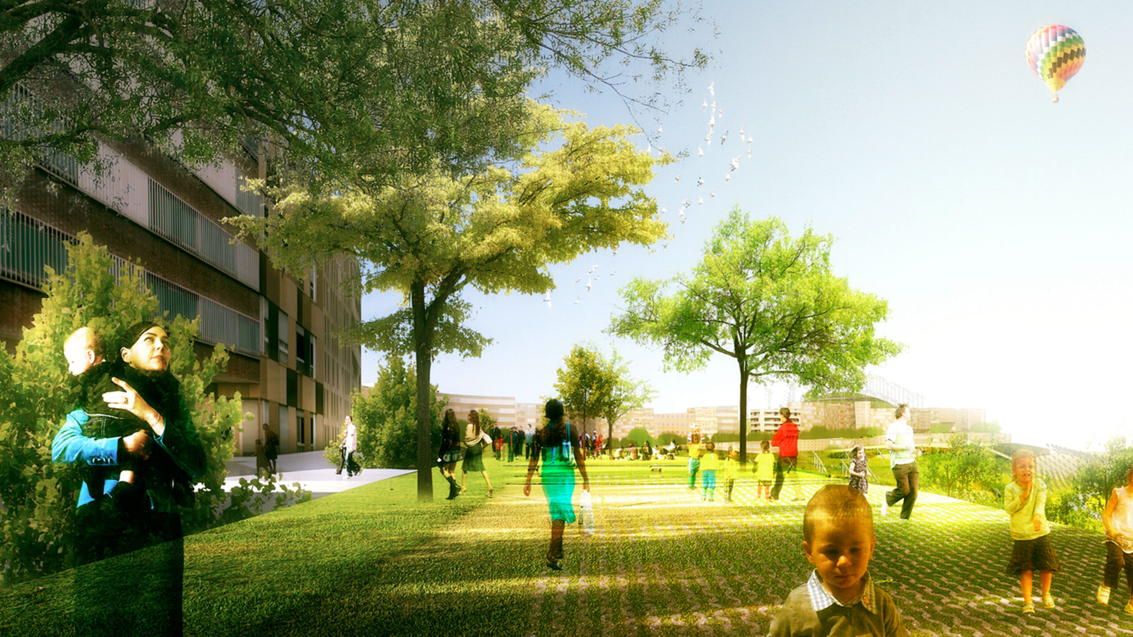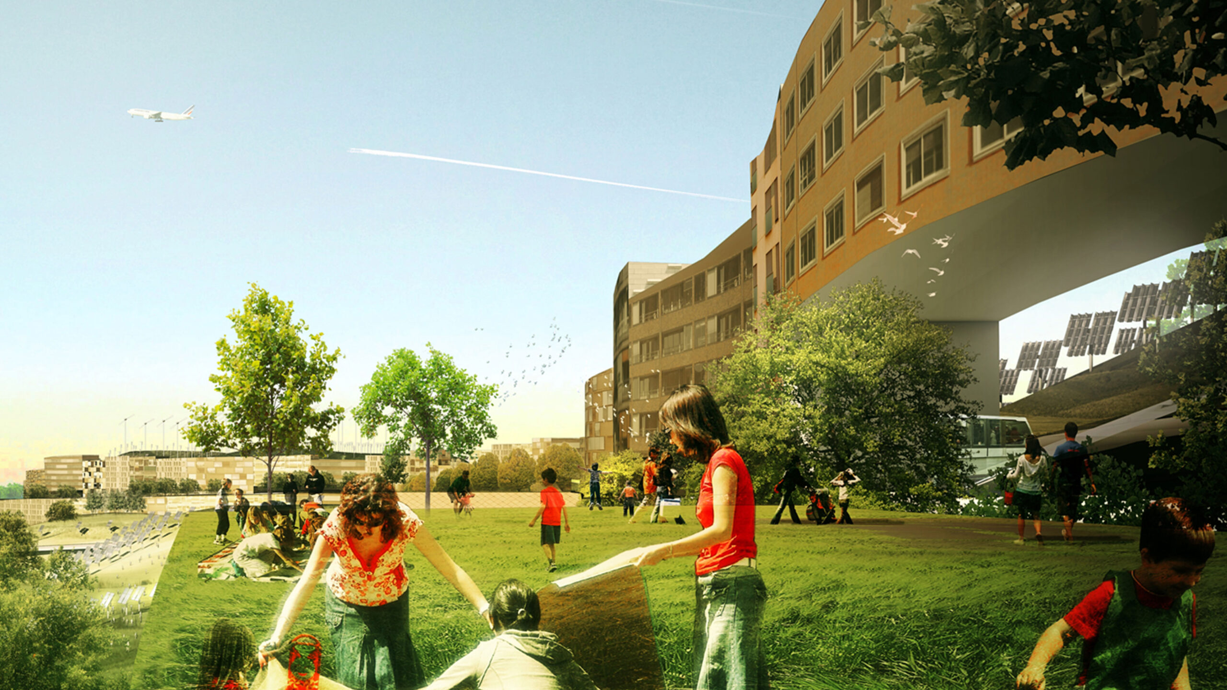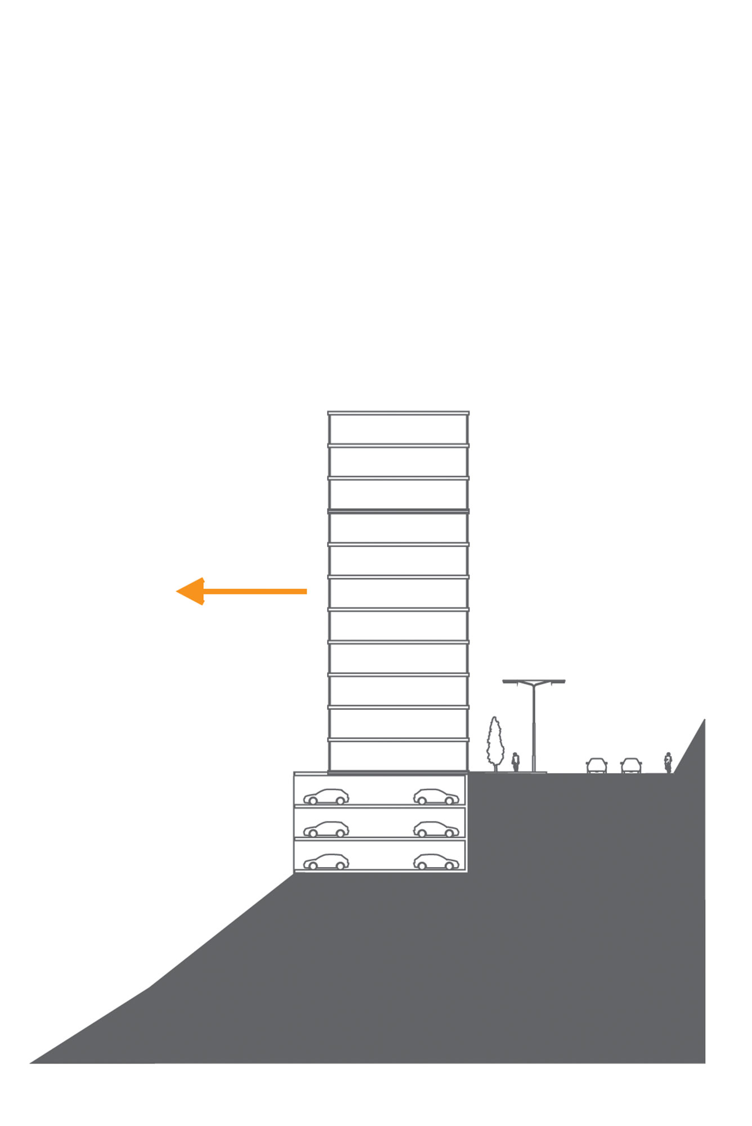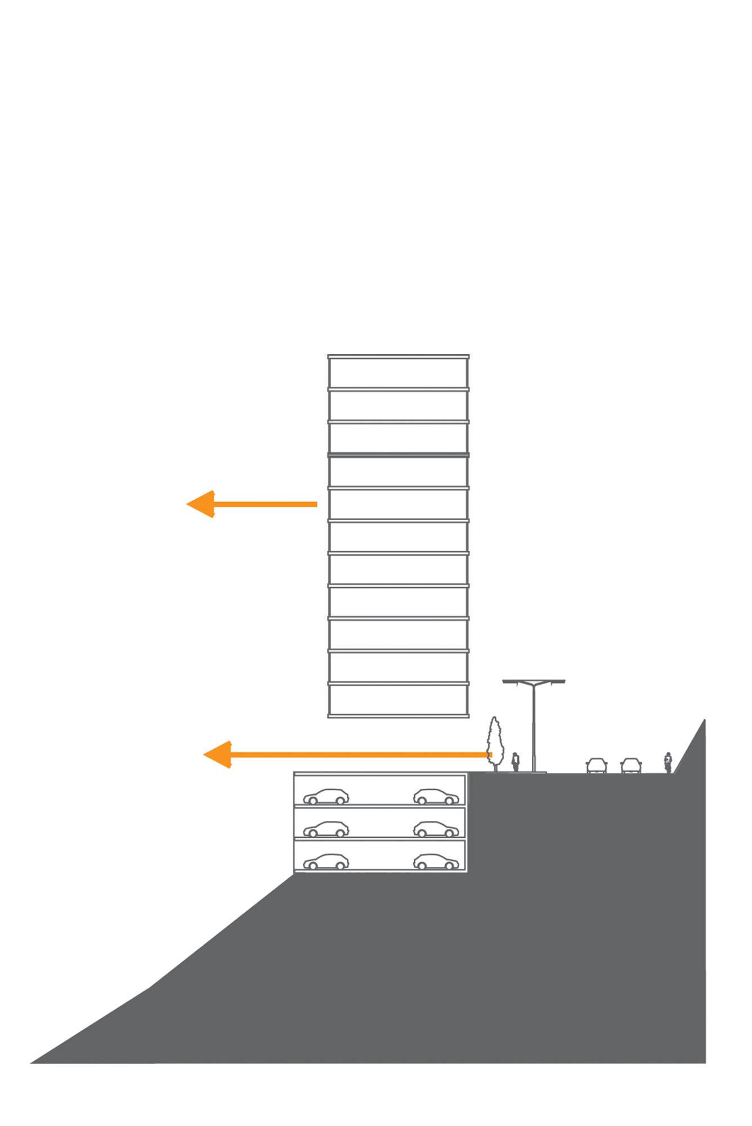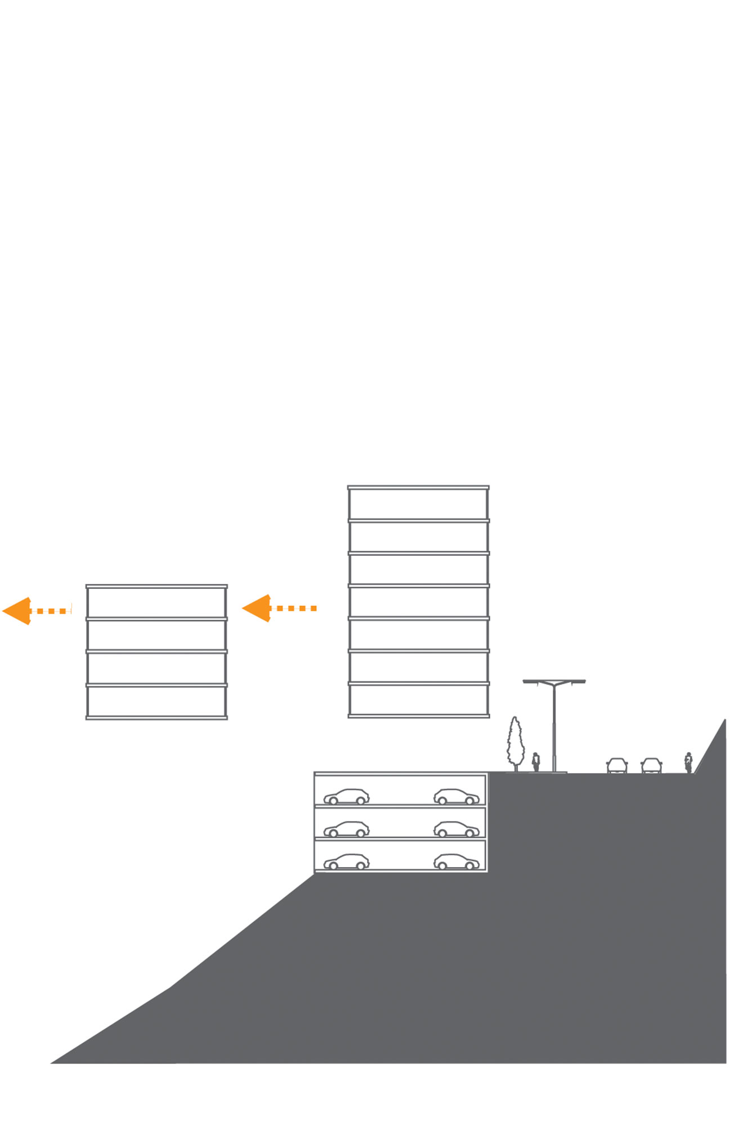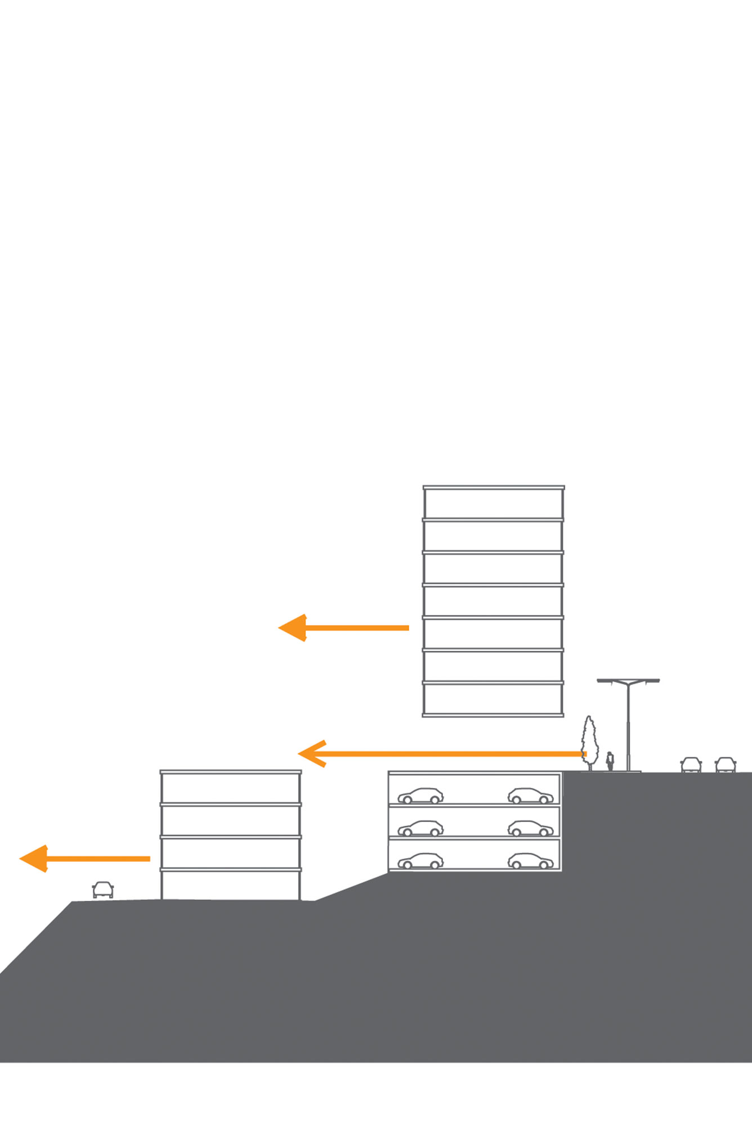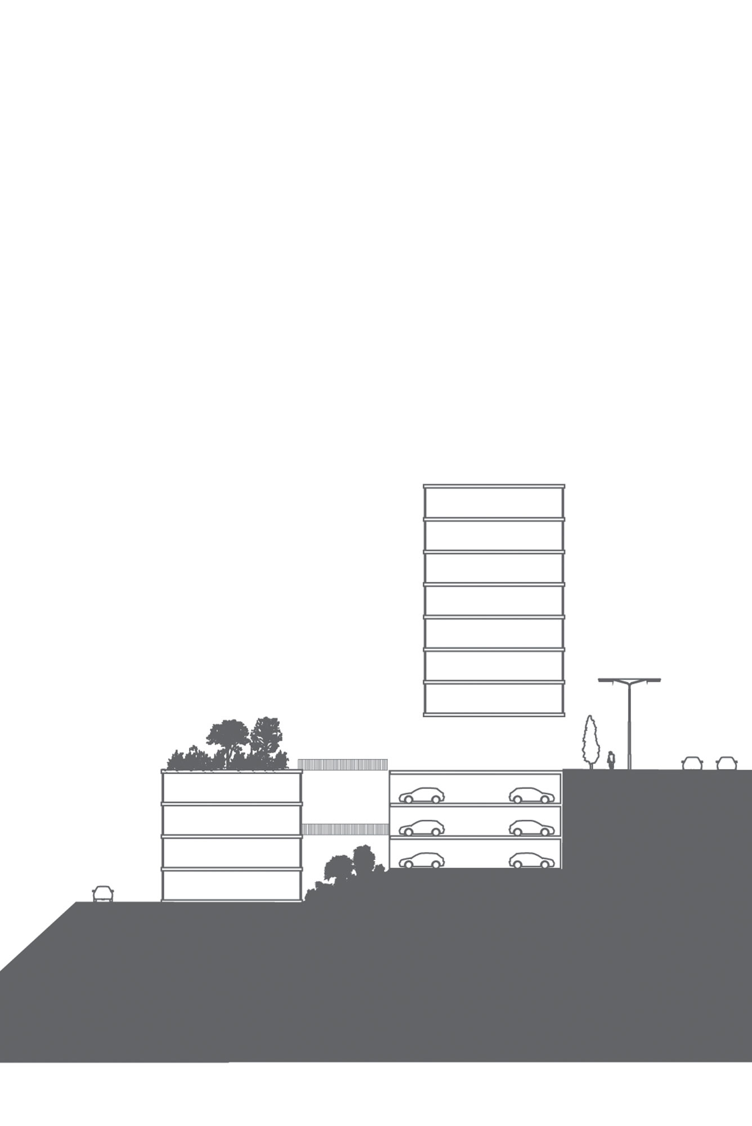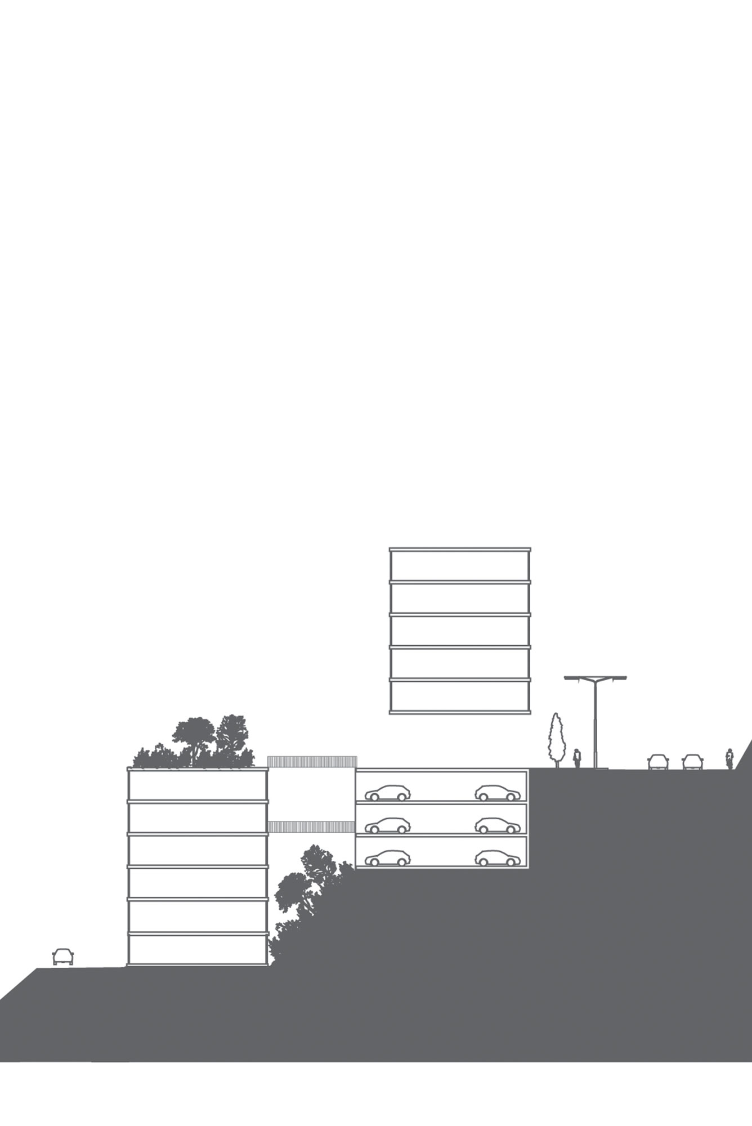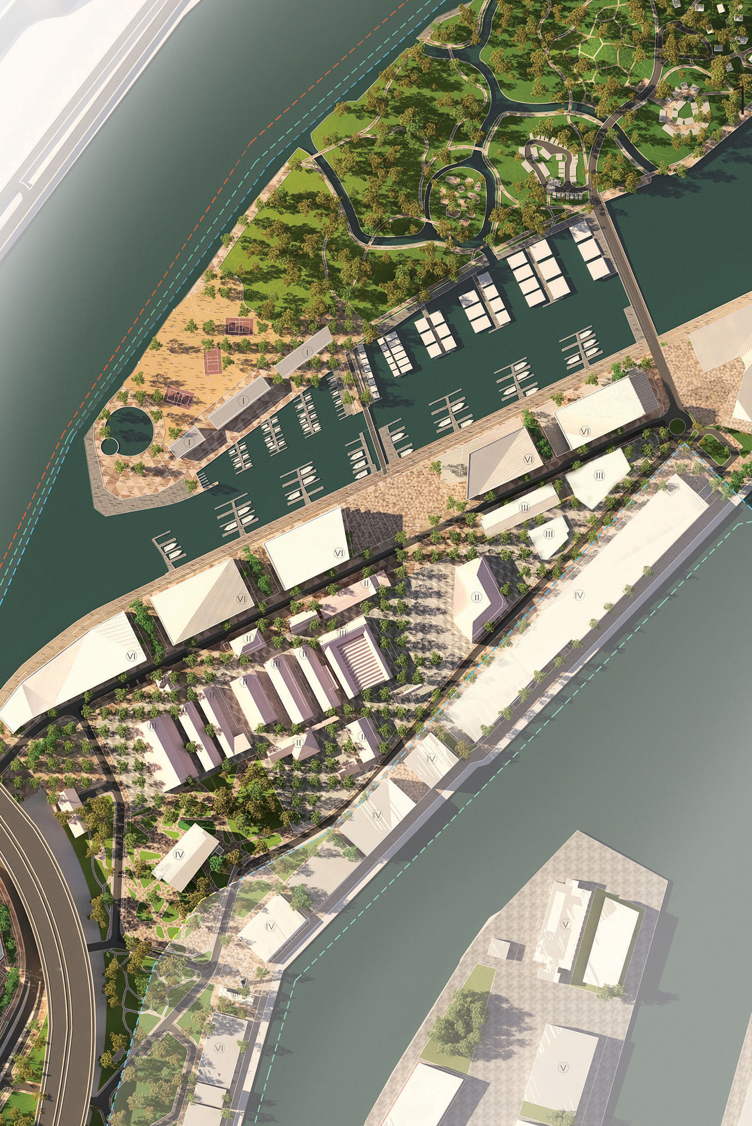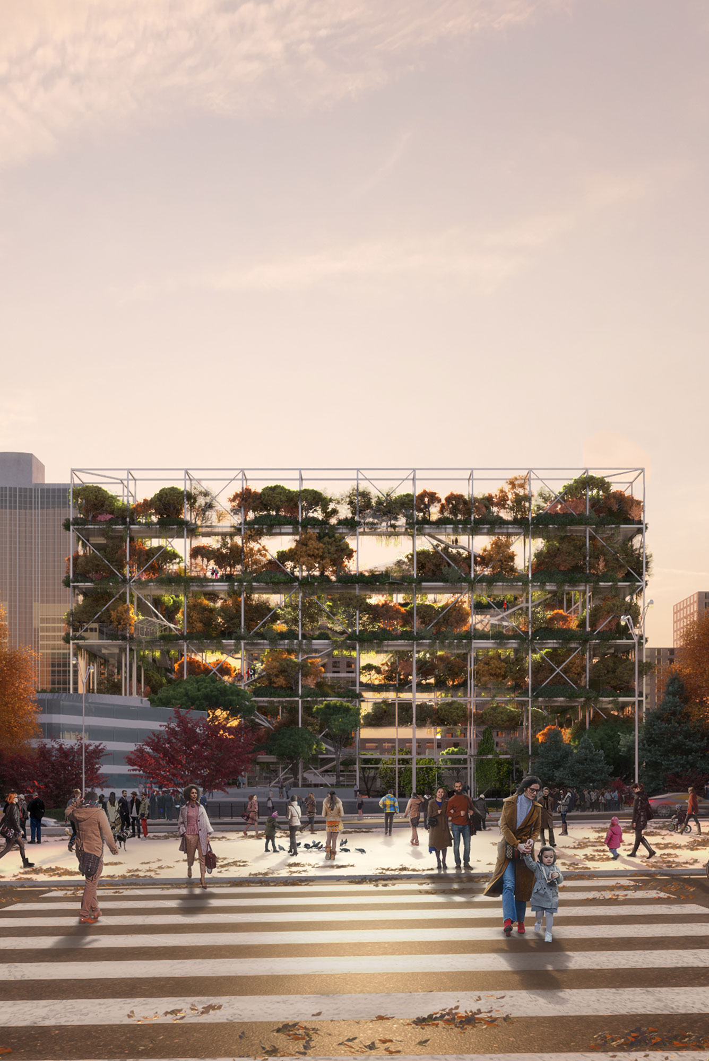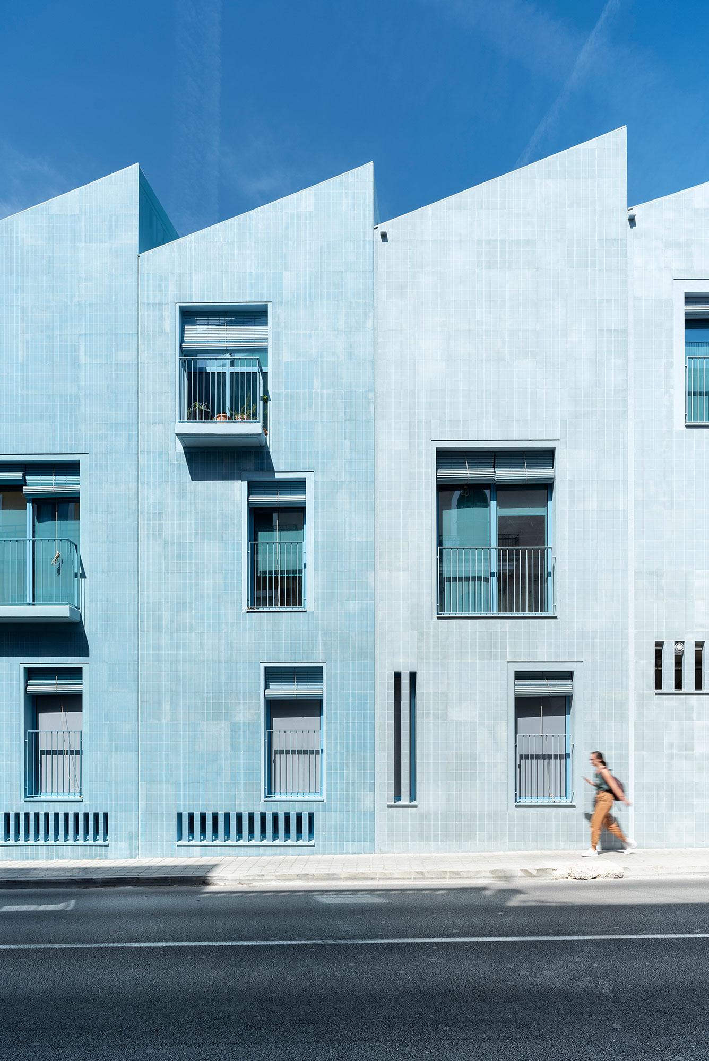Montecorvo Eco City
A Masterplan For A Carbon-Neutral Spanish Town
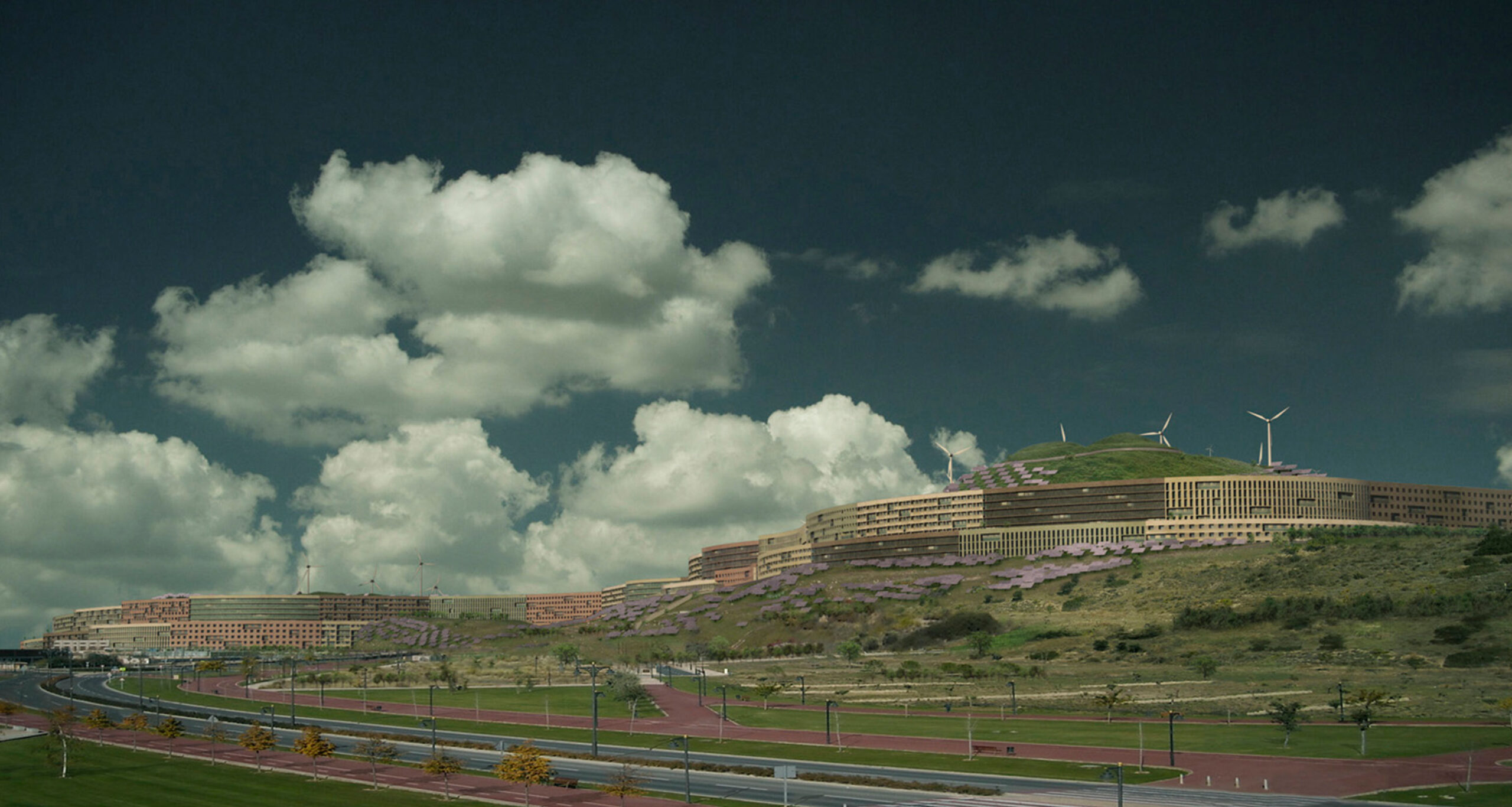
A Blend Of Ecological Design And Renewable Energy Integration Is A Compelling Model For Sustainable Urban Development
Montecorvo Eco City; this competition entry, by MVRDV with our GRAS team is a masterplan for a sustainable city located just north of Logroño on the two small hills of Montecorvo and la Fonsalalda. With the south facing hills providing optimal conditions for solar energy collection, as well as the tops perfect for windmills, the potential combined energy collection could fulfill the needs for all 3000 social housing units on the plan. By producing its own energy, this new neighbourhood achieves a carbon neutral footprint.
Program
Masterplan
Location
Logroño, La Rioja, ES
Size
560.000 m²
Client
LMB Grup
Year
2008
Architecture
MVRDV + GRAS Reynés Arquitectos
Team
Guillermo Reynés / Martine Vledder, Raul Lazaro, Santamaria Aser, Gimenez Ortega, Gijs Rikken, Philipp Keiss
Engineering
ARUP
Research Institute
The Why Factory
Model
Made by Mistake
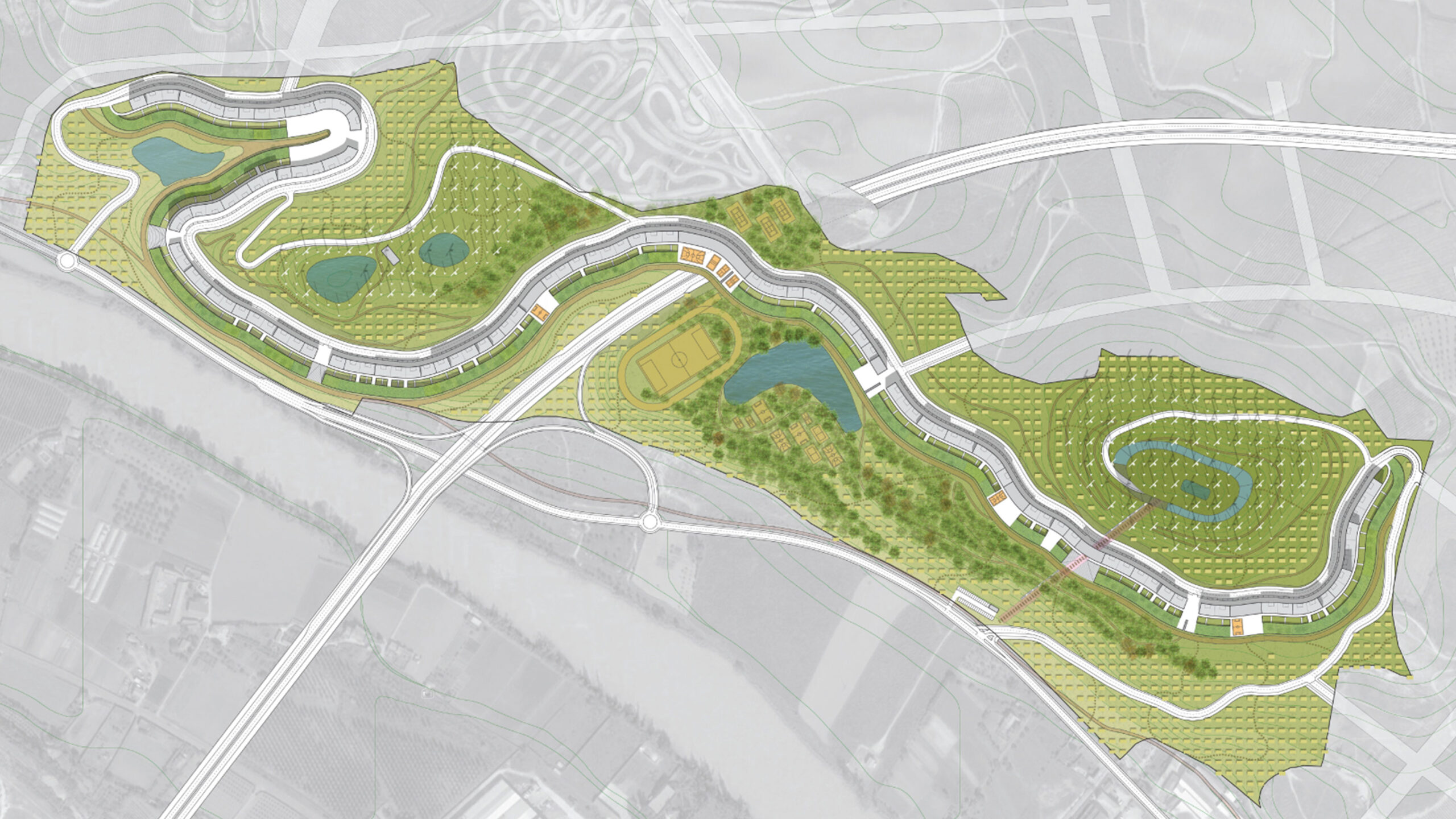
Sustainable Energy For Social Housing
The 56 ha site, just north of Logroño on the two small hills of Montecorvo and la Fonsalalda, offers views over the city and vast south facing slopes. The masterplan is designed in a compact way occupying only 10 % of the site: the linear compact urban development meanders through the landscape, providing every apartment with views towards the city. Facilities such as parking are covered inside the hill. In addition sport facilities, retail, restaurants, infrastructure and public and private gardens are part of the plan.
The remaining space becomes an eco-park: a mix of park and energy production. As the slopes are south facing solar energy is easily generated. A tapestry of PV-cells clad the mountain, covering the hills in golden reflection. On top of the two hills, windmills are generating part of the energy needed for the 3.000 social houses and at the same time they work as landmarks for the development.
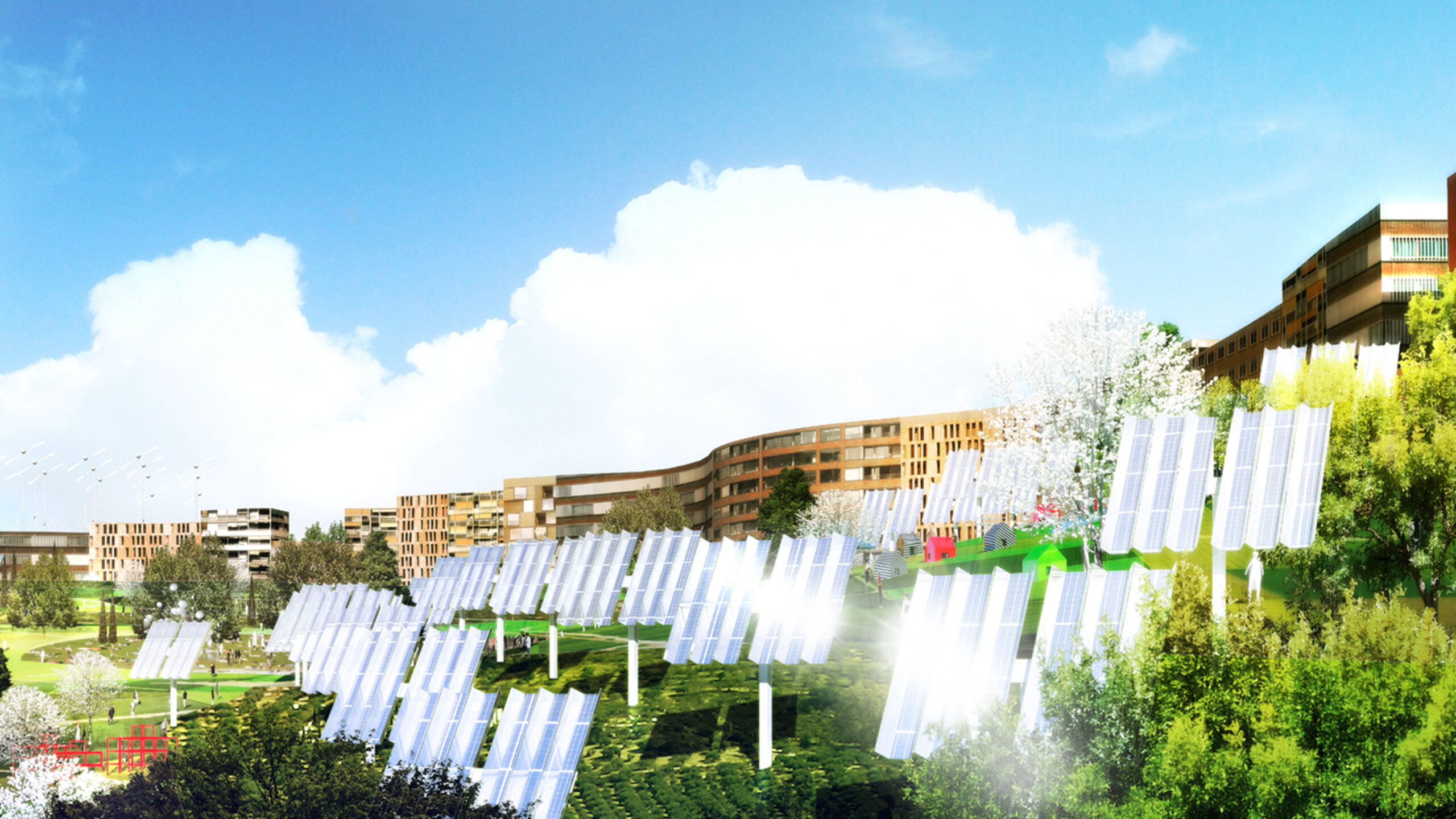
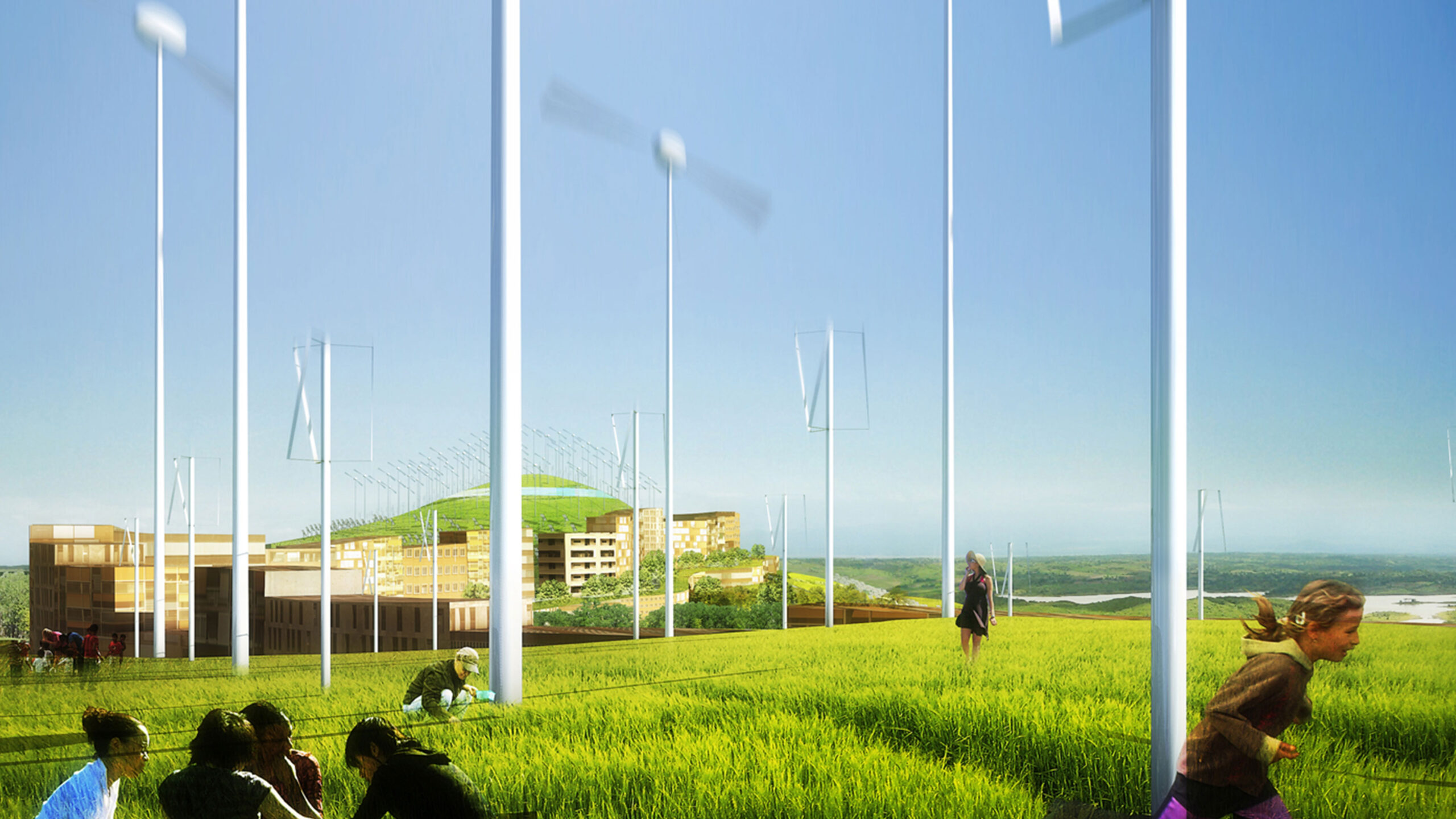
Sustainable Urban Design And Landscaping
To help minimize the impact on the landscape and construction costs, only 10% of the project is planned to be occupied by buildings. The design features a linear urban development that meanders through the landscape both horizontally and vertically. Taking advantage of height differences, each apartment was designed to maximize views, while the lower slab decks provide opportunities to create public spaces overlooking the scenic landscape of La Rioja.
Next to this, by building as compact as possible (following the optimal height line of the hill) the building costs are minimized. A further part of the plan is the construction of a funicular accessing a museum and viewing point hidden in the top of Montecorvo which will also house a research and promotion centre for renewable and energy efficient technology.
The on site production of clean energies and the quality of construction will allow to save an excess of 6,000 tons of CO2 emissions annually.
