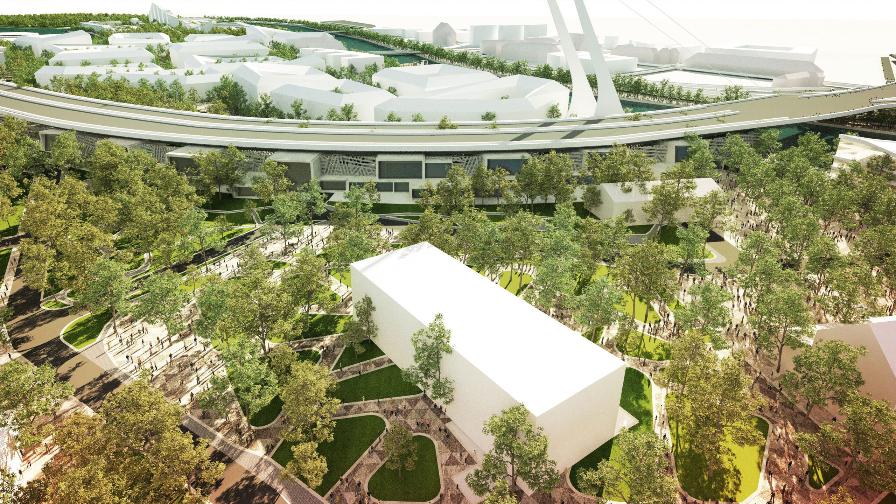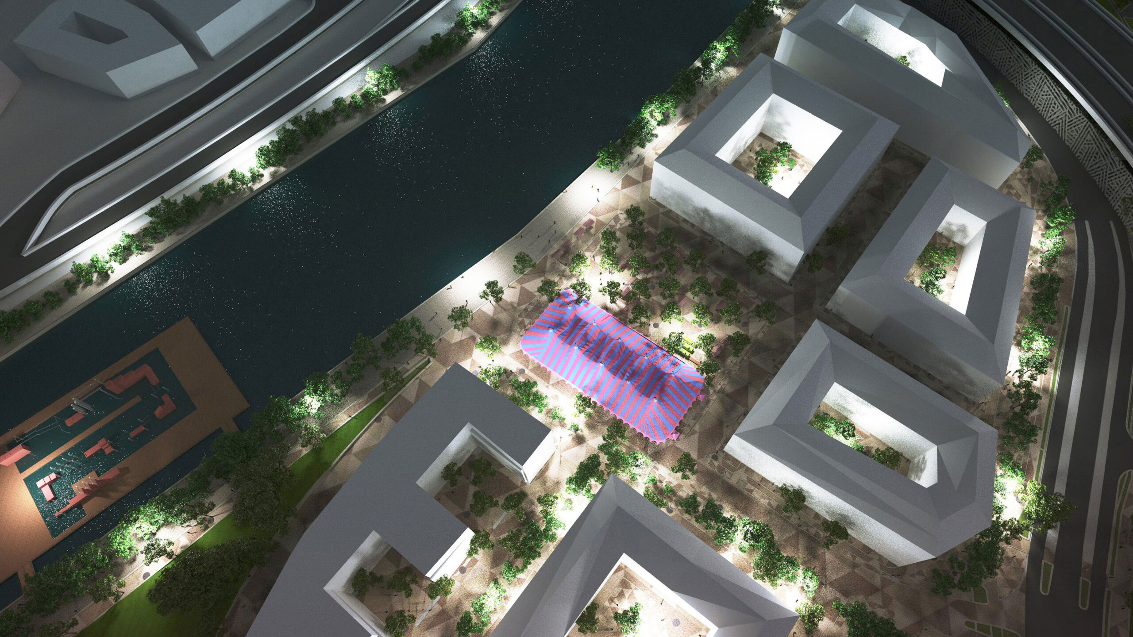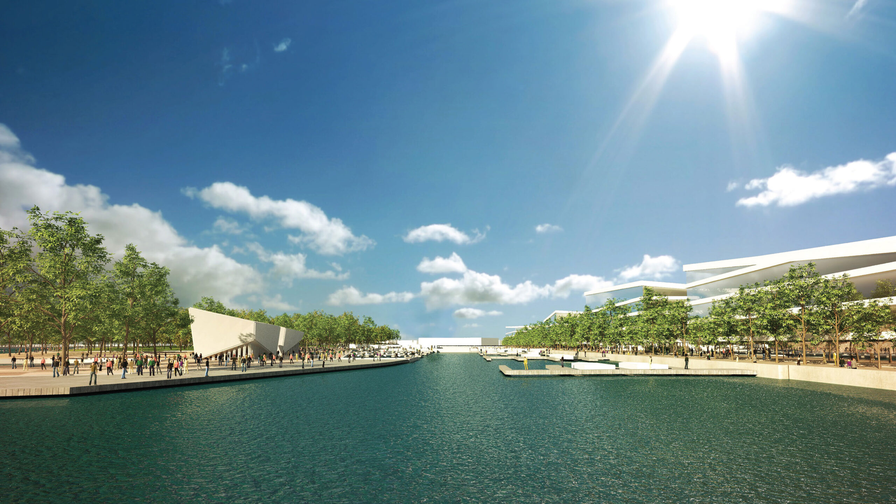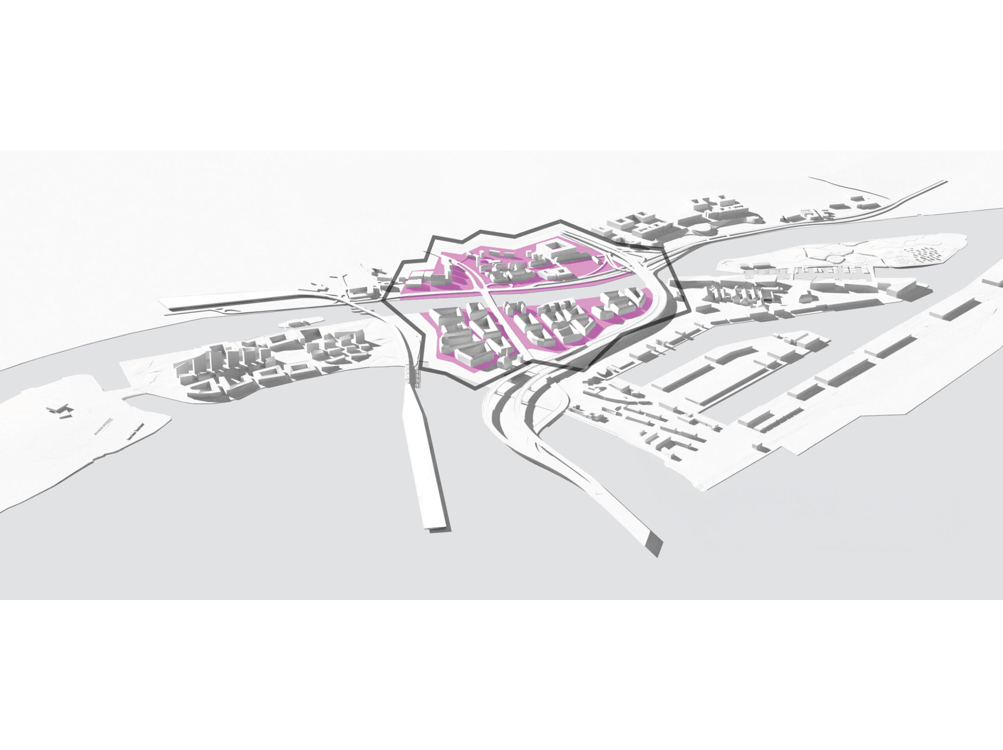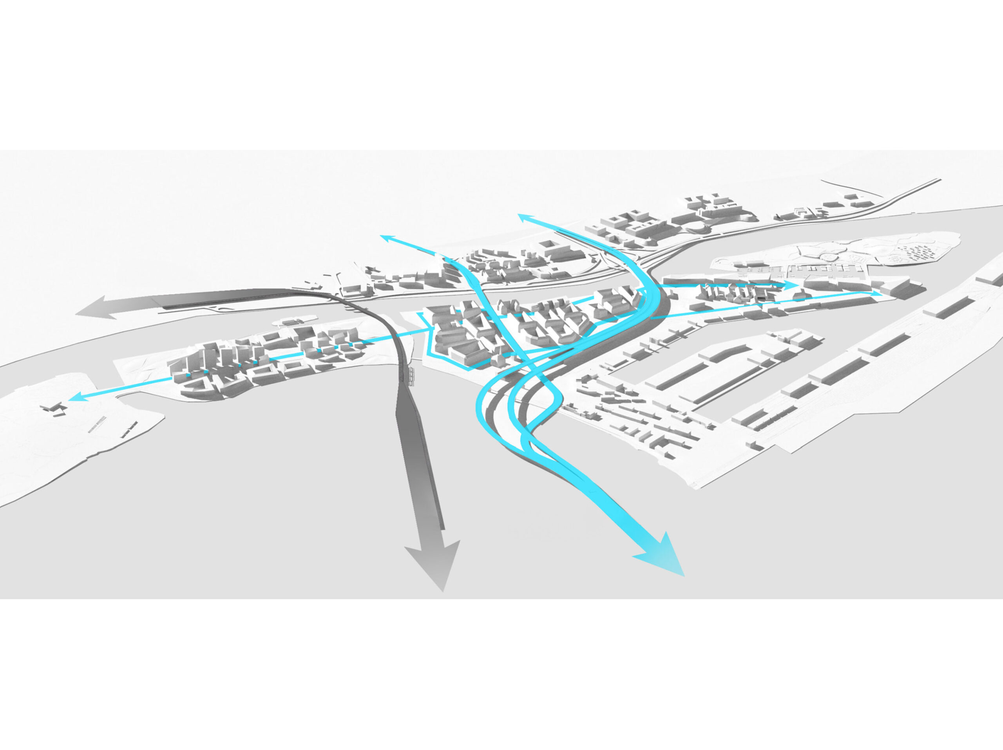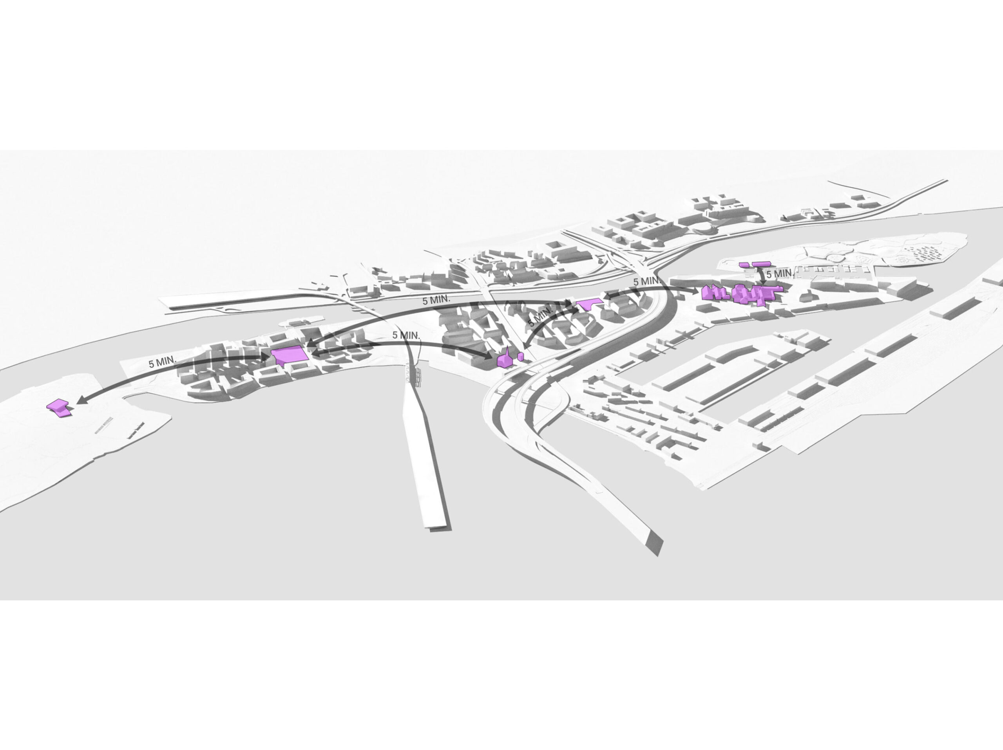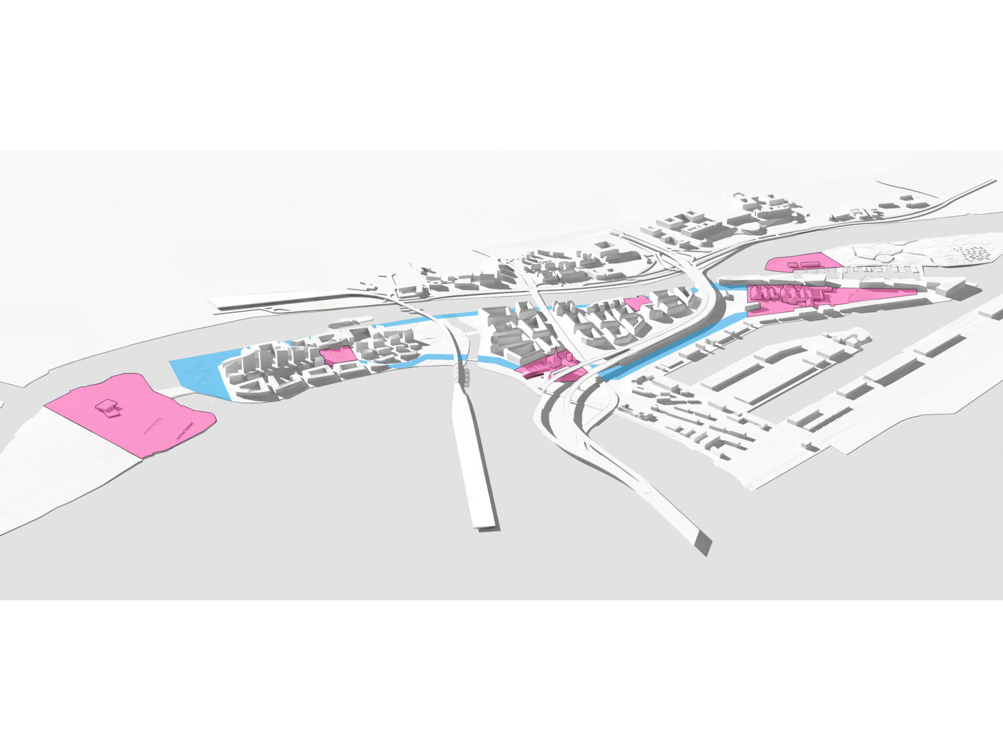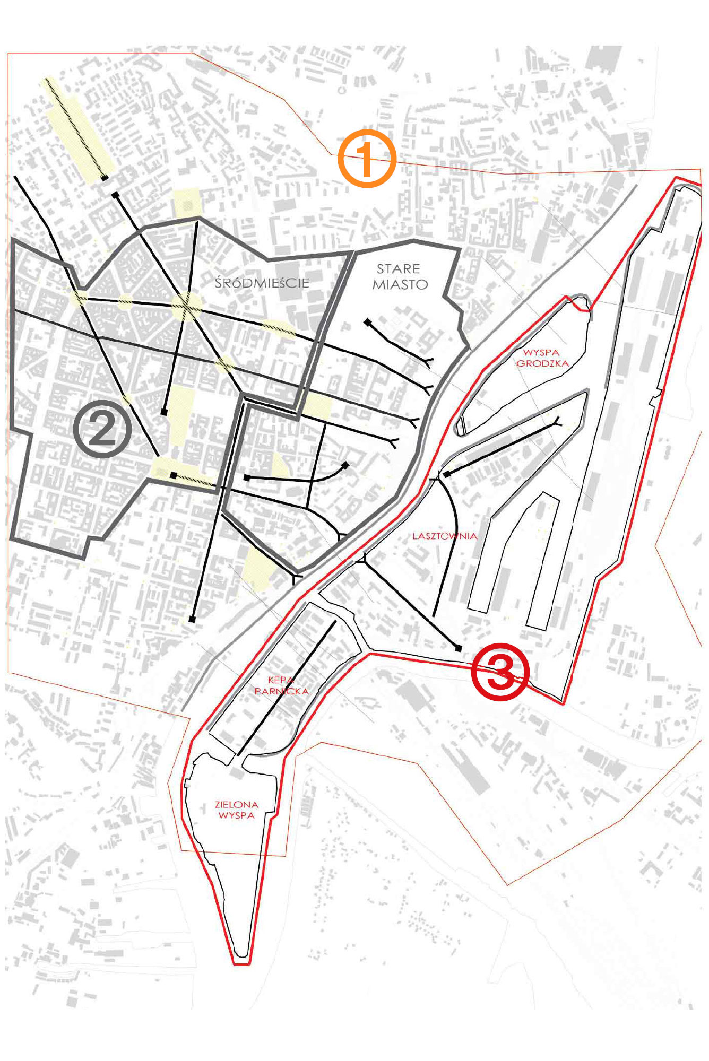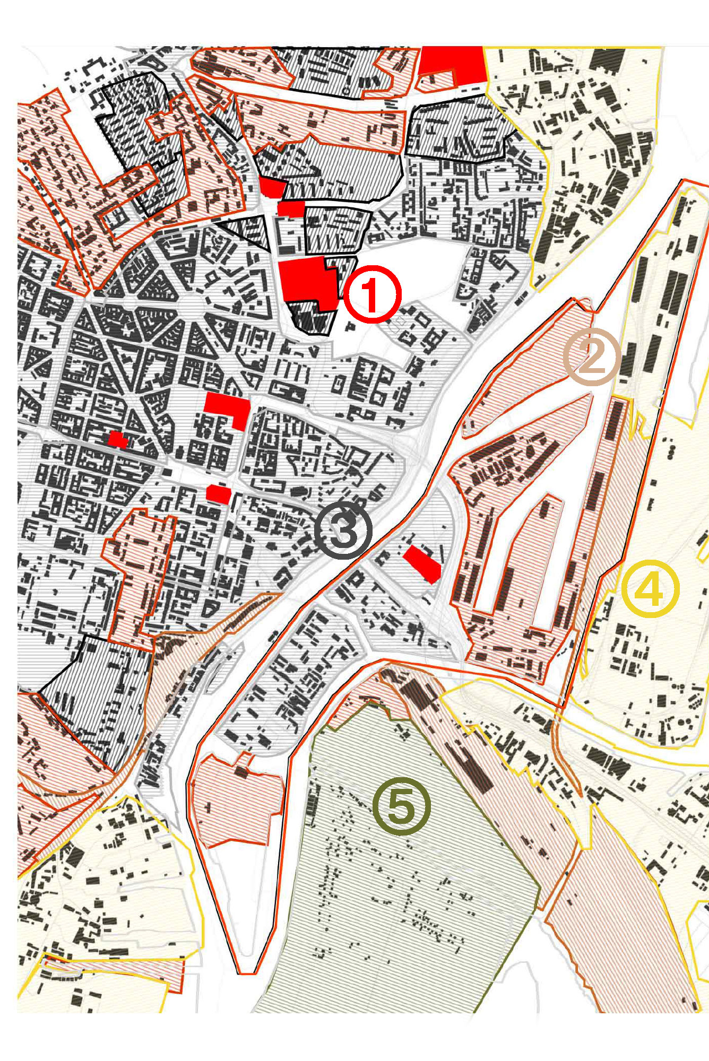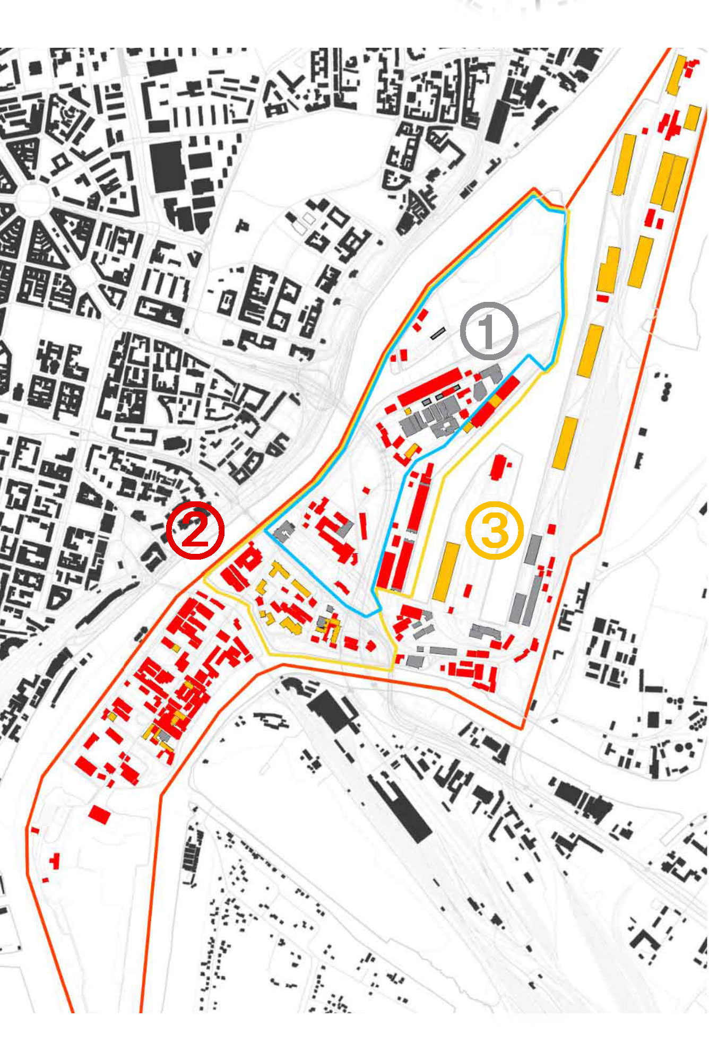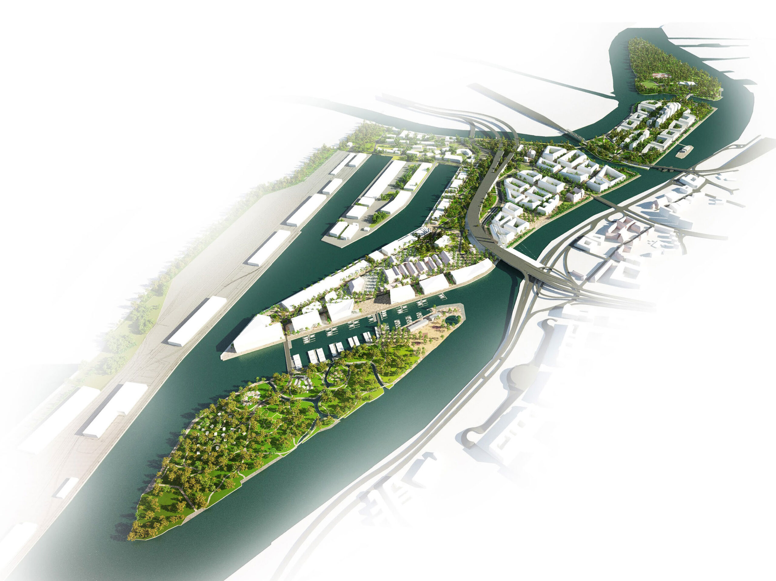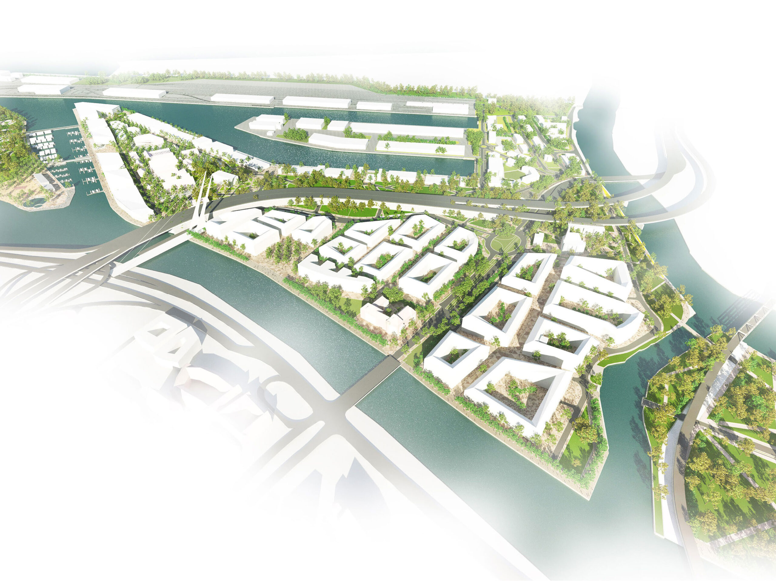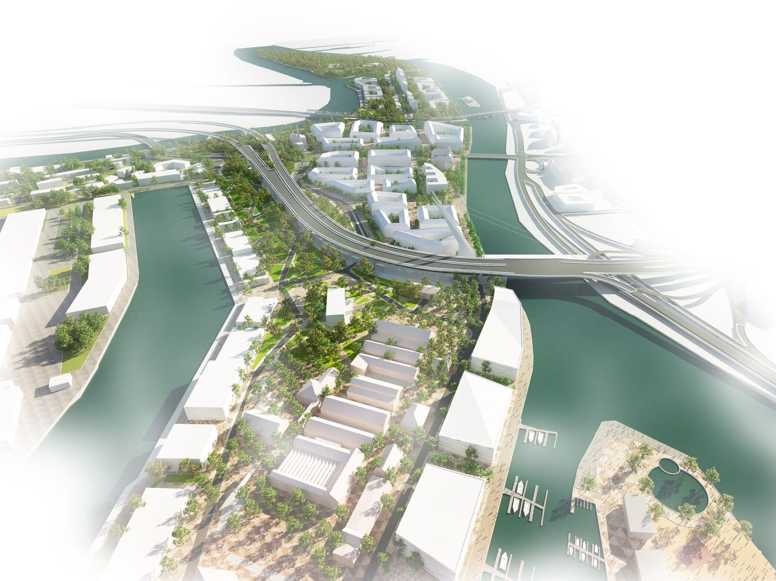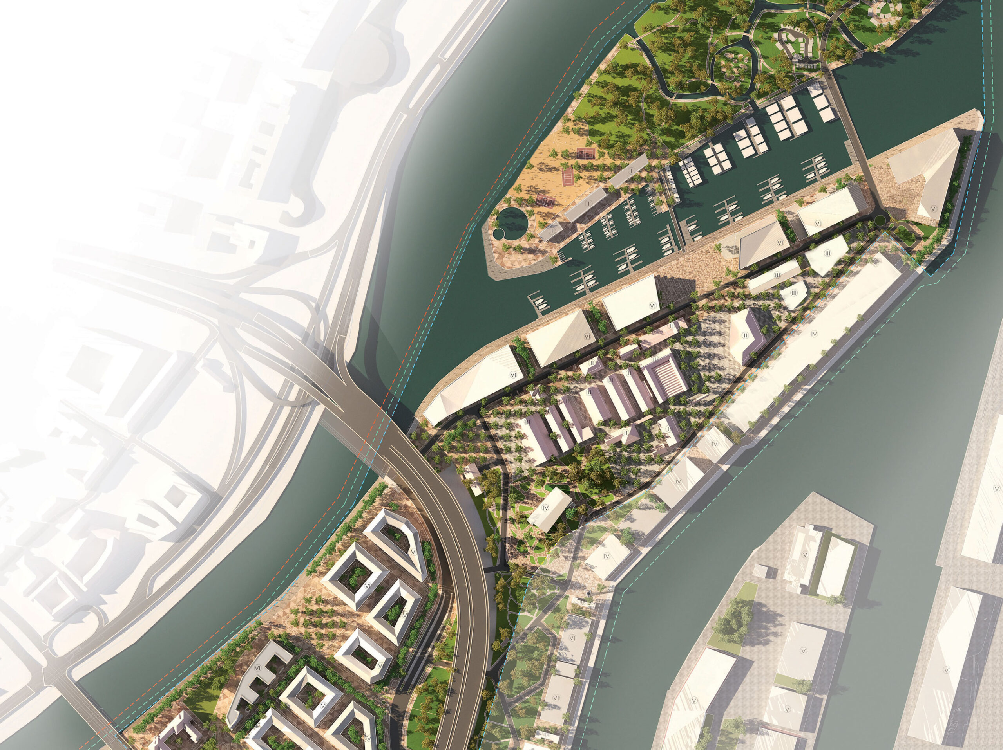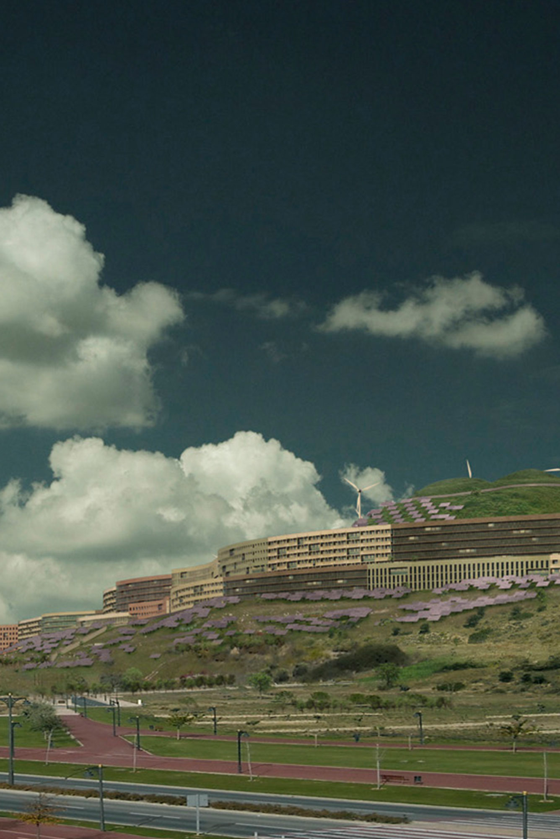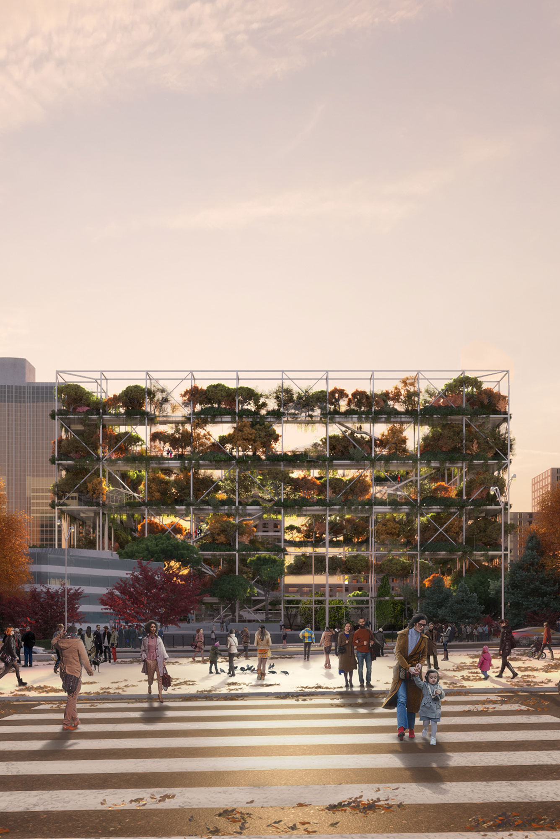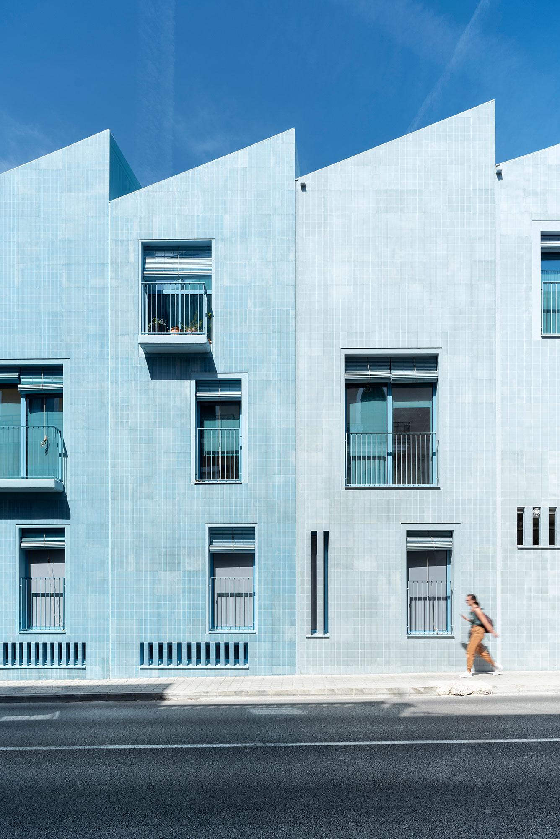Lasztownia
Innovatively Greening A Town While Revitalising A Historic Urban Heritage
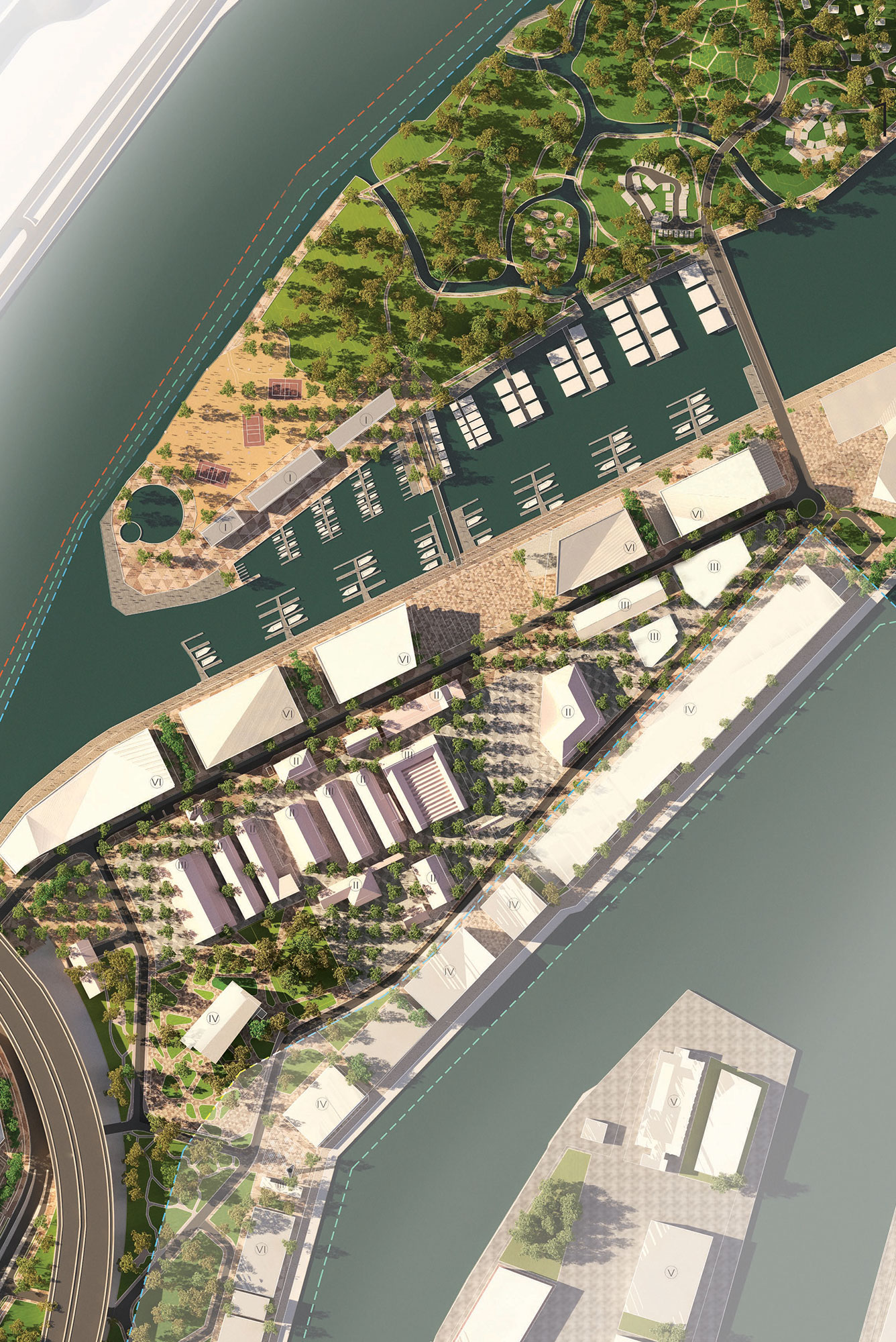
A Polish Town’s River Becomes The Organic Axis For New Floating Gardens While Creating A Refreshed City Centre
Lastownia, the purpose of this study is to create an urban and architectural concept for the area of Miedzyodrze in Szczecin, including the area of Lasztownia Island. The main assumptions of the project include the creation of a spatial vision, which will be a tool for further promotional activities and investment decisions regarding future spatial development.
The entire area is to be transformed into a floating garden – orderly, functional and attractive, not only for local residents, but also for tourists visiting Szczecin. Above all, Łasztownia is to become the new heart of the city located in the middle of the floating gardens that make up the organic tissue of the city.
Program
Urbanplanning, residential, commercial
Location
Szczecin, PL
Size
240.000 m²
Client
Town Hall of Szczecin (Poland)
Year
2017
Architecture
GRAS Reynés Arquitectos
Team
Guillermo Reynés, Filip Szafalowicz, Klaudia Sadecka, Marco García
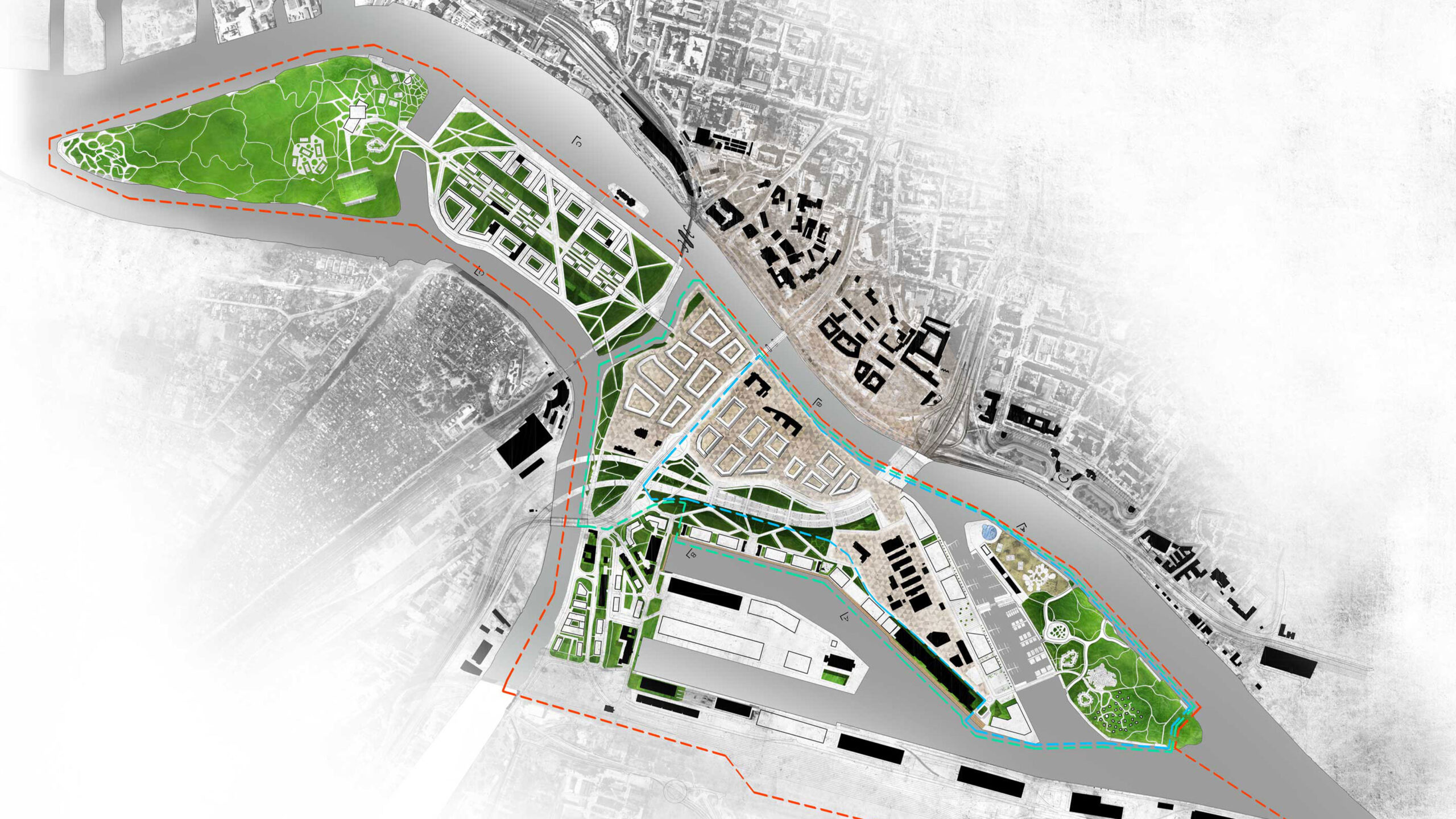
Functional And Spatial Structure
The local plan designates the development area for multifunctional downtown and service facilities, with a focus on clear separation of public, private, and semi-private spaces. Lasztownia’s central space aims to mirror the historical fabric of the medieval city, forming a new heart for Szczecin symmetrically across the river. The New Center and Łasztownia headland are designed with homogeneous floor structures, emphasizing cultural and revitalization initiatives.
The downtown area comprises high-density residential complexes with integrated services, while the harbor waterfront is earmarked for offices, manufacturing, and storage.
The two small islands located on the edges of the main one will be transformed into large urban parks with sports and recreational facilities. The Międzyodrze islands are organized into a network of spatial focal points, including a marina, cultural center, squares, and sports facilities, forming a cohesive, multi-layered spatial-functional sequence.
Existing Buildings
An analysis determined the quality and purpose of existing infrastructure in Lasztownia. Historical buildings in the study area, under conservation protection, are preserved and restored. Buildings lacking special value or highly degraded and modern buildings disrupting the area’s aesthetics are removed. Salvaged materials will be used for later project stages. Existing shelters offer unique spaces for cultural activities. Revitalization efforts will enhance former slaughterhouse fragments, improving architectural quality.
Revitalizing Szczecin: Architecture For Diversity And Integration
The site’s unique characteristics offer a canvas for diverse building types, influenced by island-specific factors like environment and spatial constraints. This diversity gives rise to an eclectic urban landscape, featuring industrial structures linked to the port, greenery-enveloped residential areas, historically inspired architecture, and contemporary landmarks lending prestige and international flair to the city.
GRAS’ architectural approach aims to revitalize Szczecin, enhancing its functionality and reinstating its former grandeur. It seeks to enrich residents’ lives, seamlessly integrating with the surroundings while ensuring the scale harmonizes with the created space’s success.
Transforming Urban Cores Into Vibrant Recreation Hubs
The Green Island and Grodzka Island, untouched by significant degradation, stand as vital green spaces in the heart of the densely built city center and port, serving as natural habitats and breathing spaces. Taking advantage of this, two expansive urban parks can be created at minimal cost, offering diverse recreational functions. Therefore, the islands, form a verdant corridor, ensuring seamless movement within the envisioned downtown development while preserving natural green arteries for connectivity.
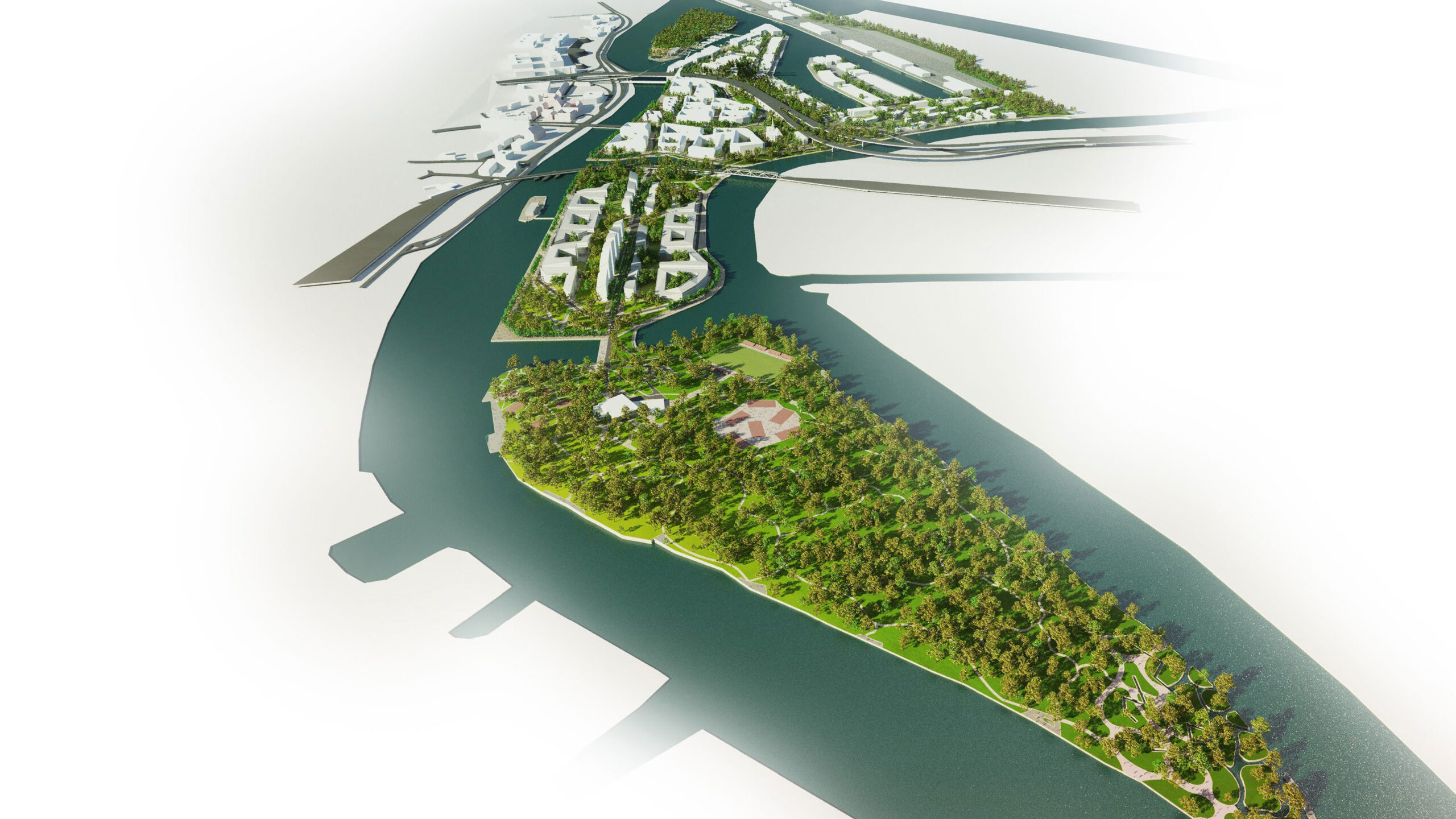
In Lasztownia, incorporating new sports facilities is essential to promote physical activity among city residents. These islands would host a variety of amenities, including sports fields, a riverfront swimming pool, a city beach, summer houses, and camping areas. Pedestrian and bicycle paths, health trails, outdoor gyms, and aesthetic elements would complement these complexes, blending urban design with the natural landscape.
Distinct characters define each island, with Lasztownia emerging as a cultural and entertainment hub. The layout emphasizes easy navigation, with a loop encircling the complex and numerous squares and pedestrian routes connecting them.
