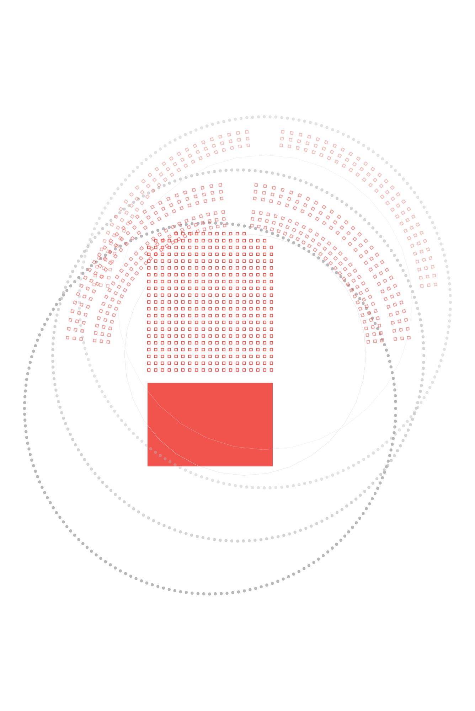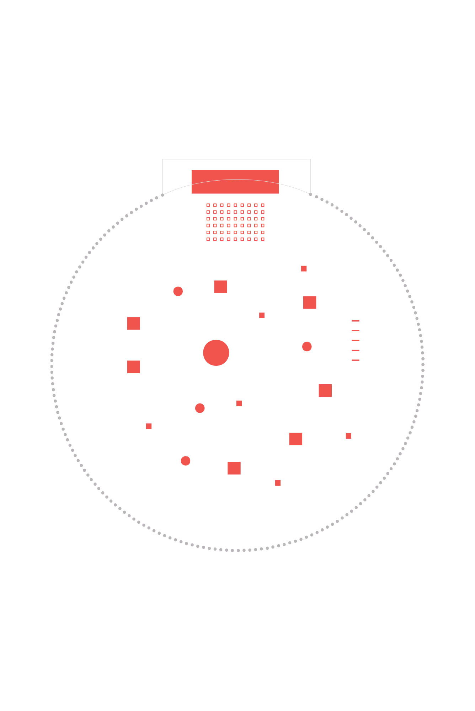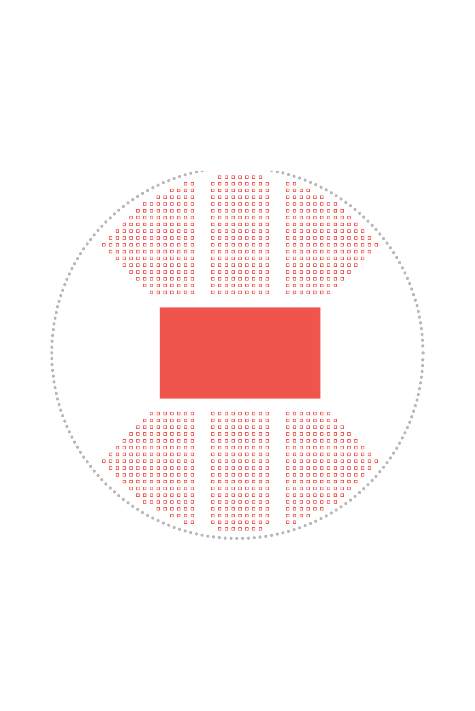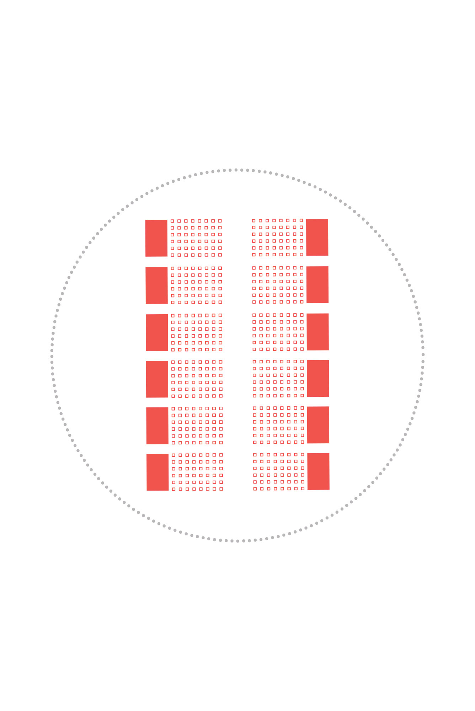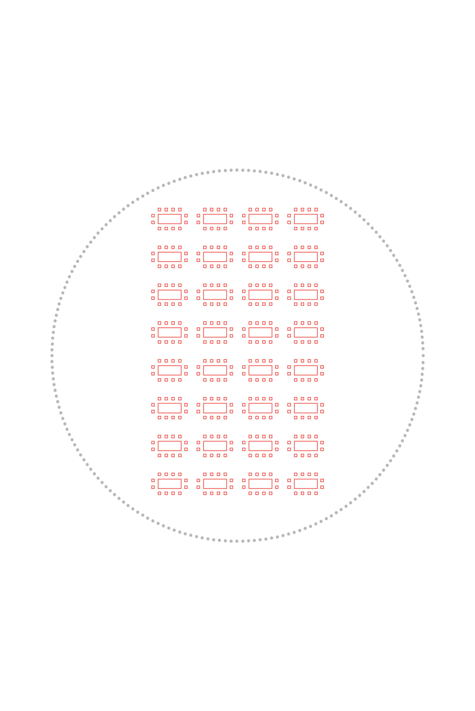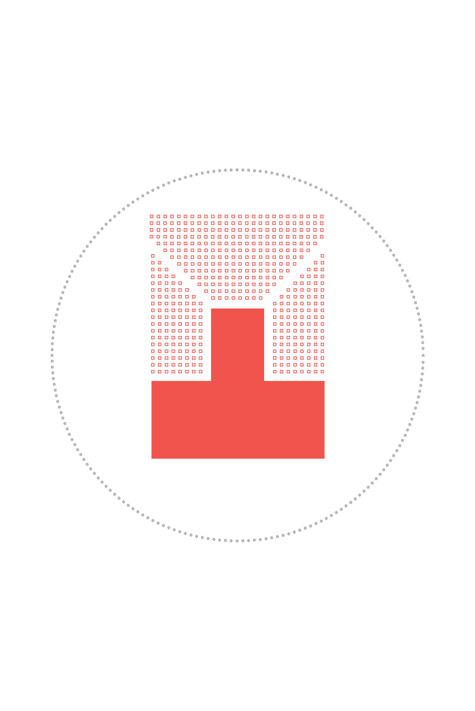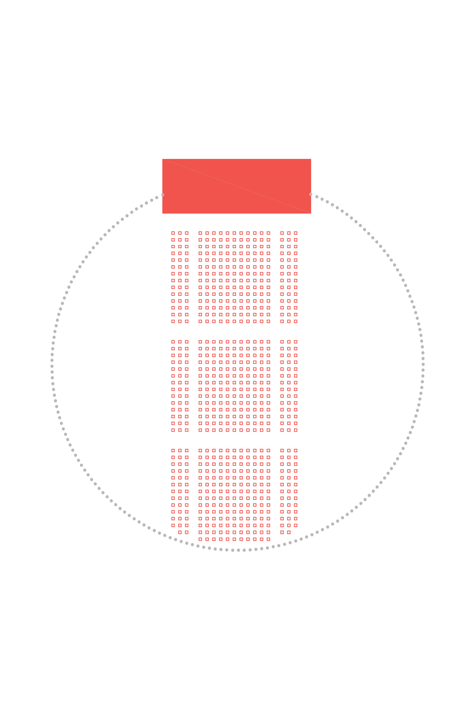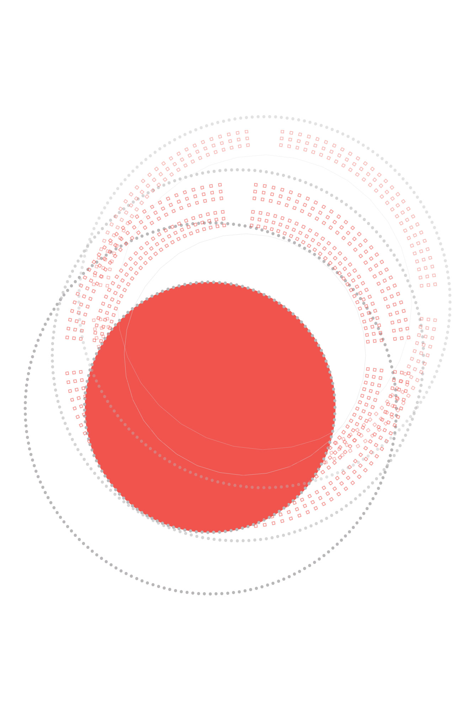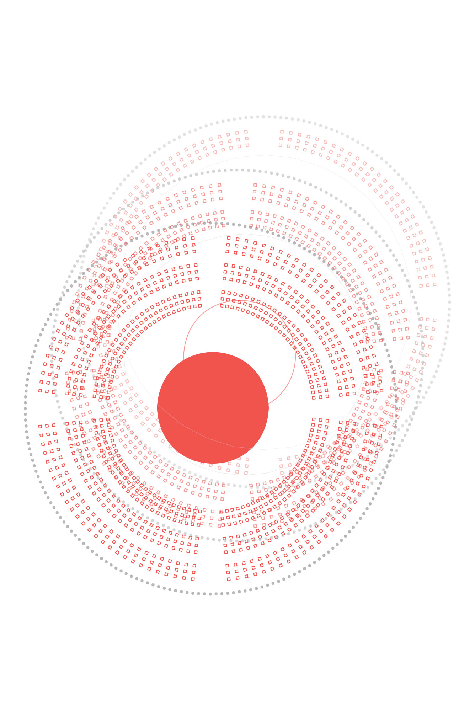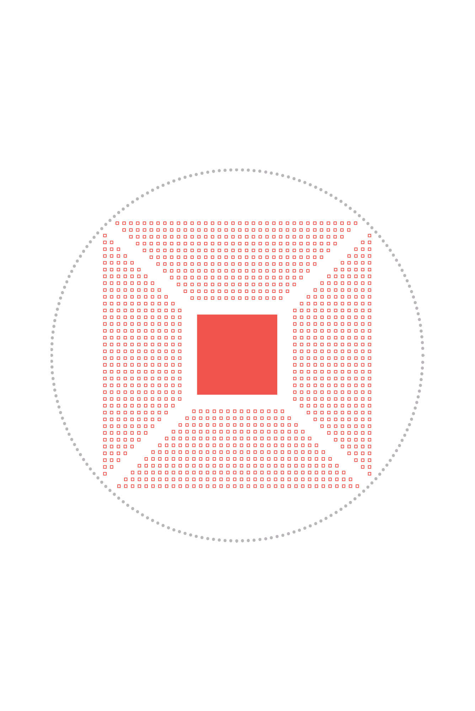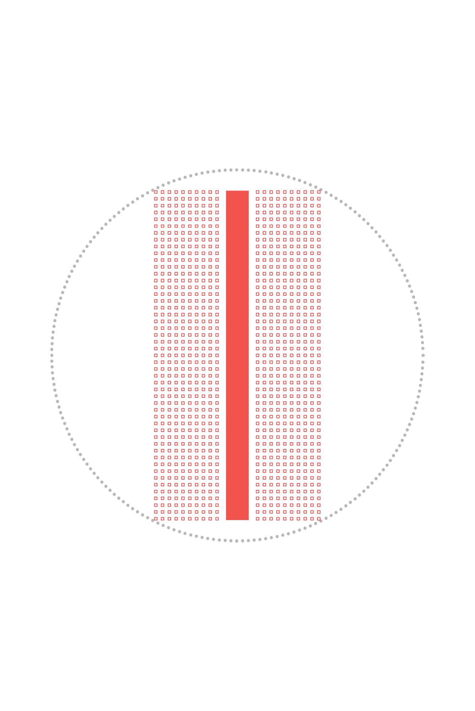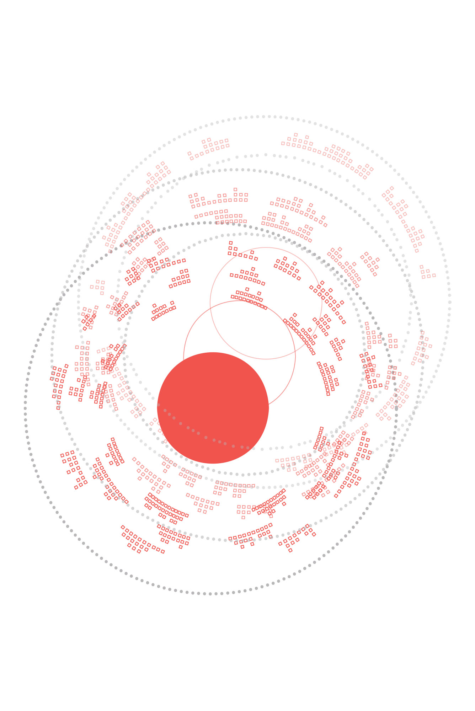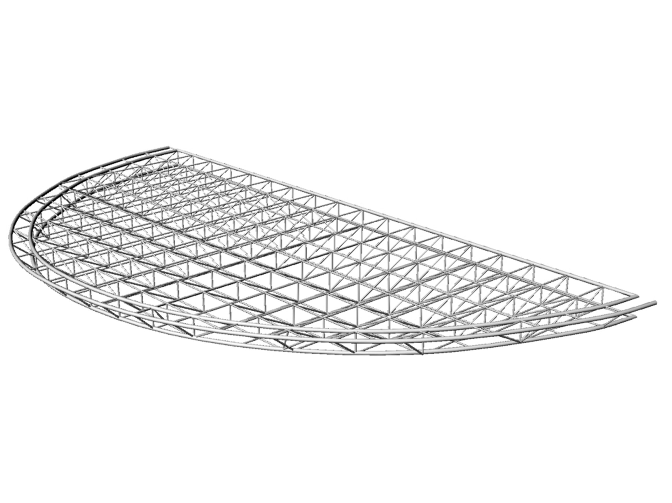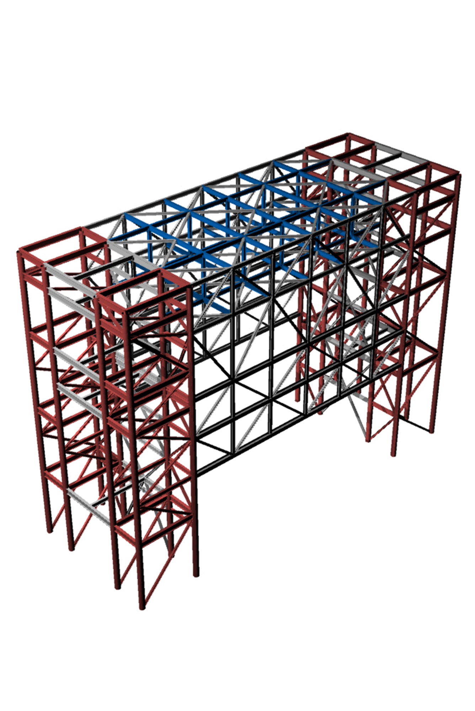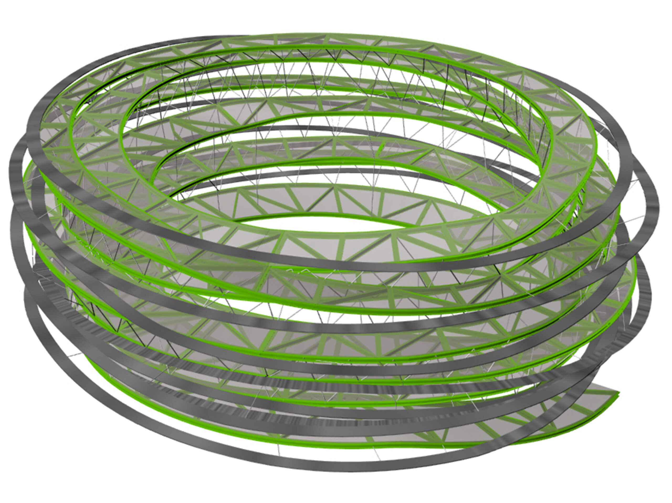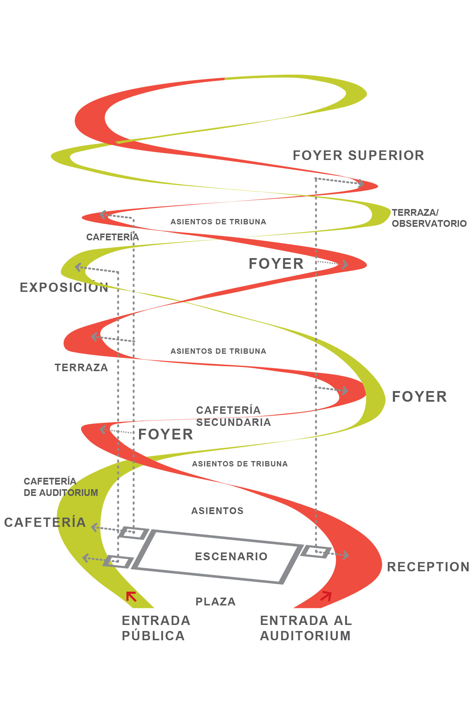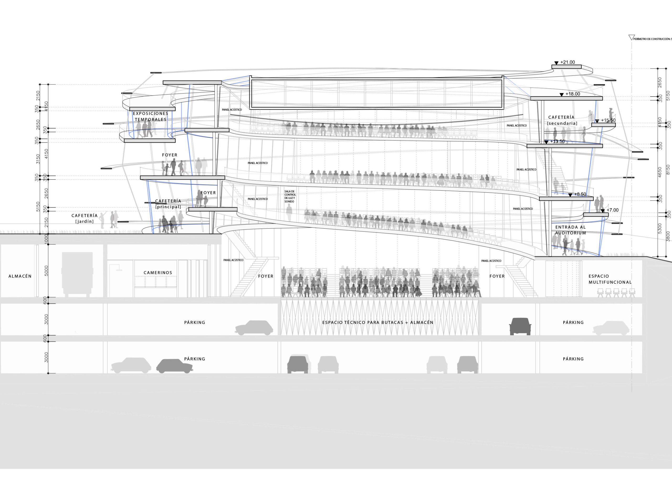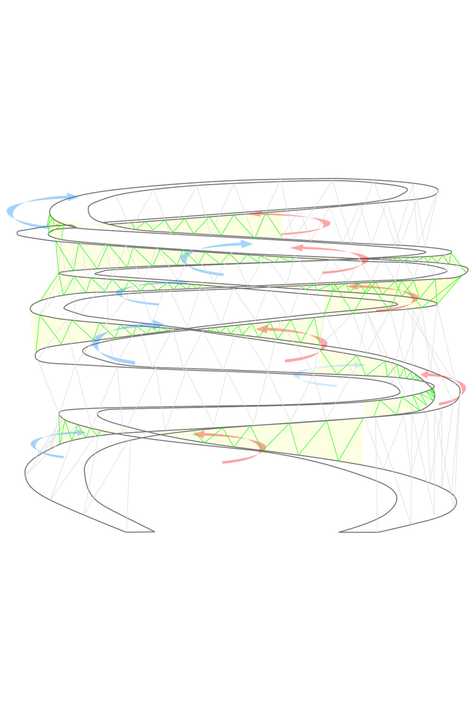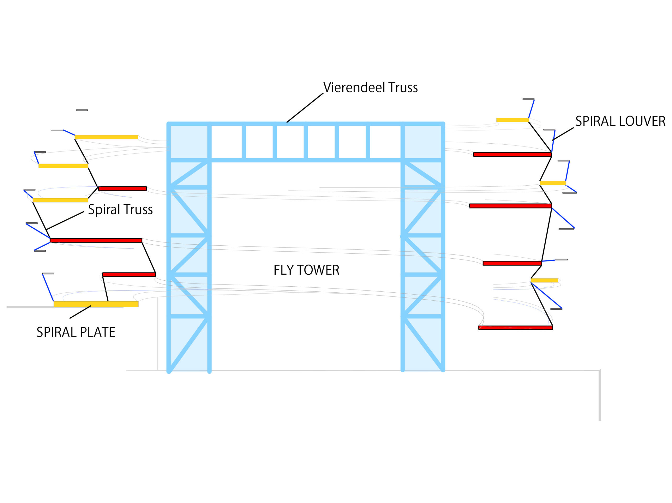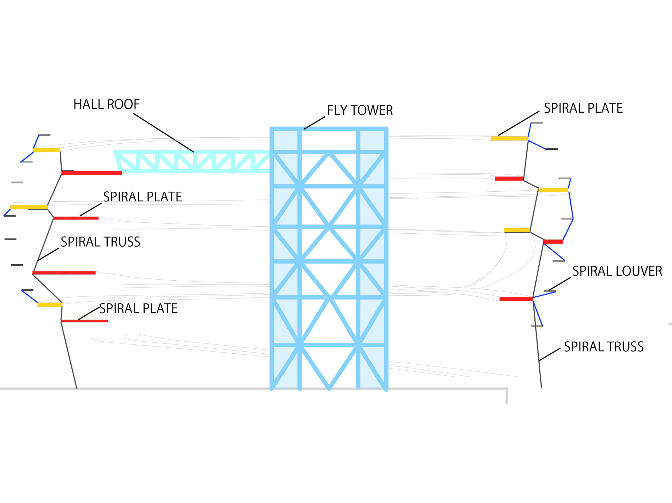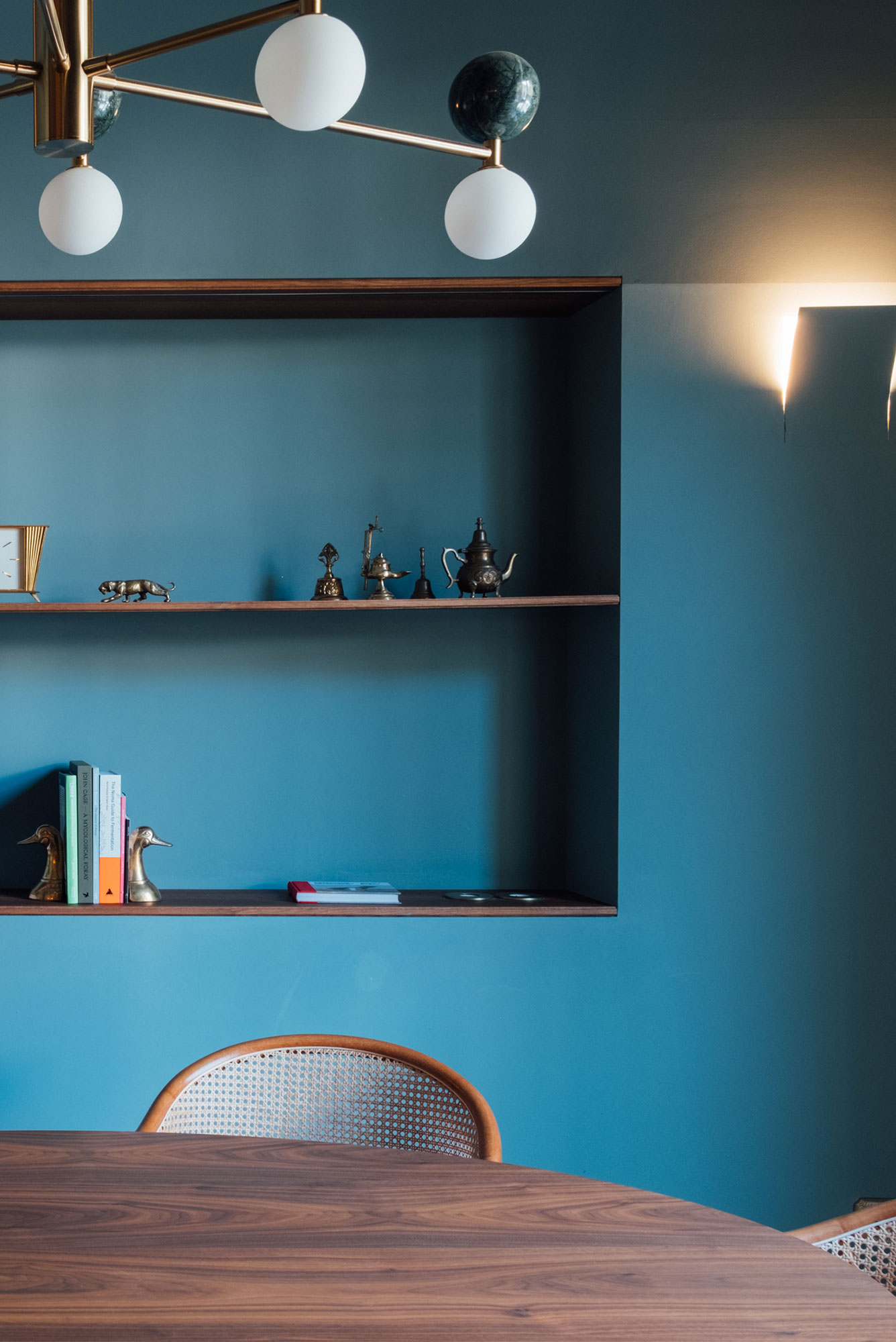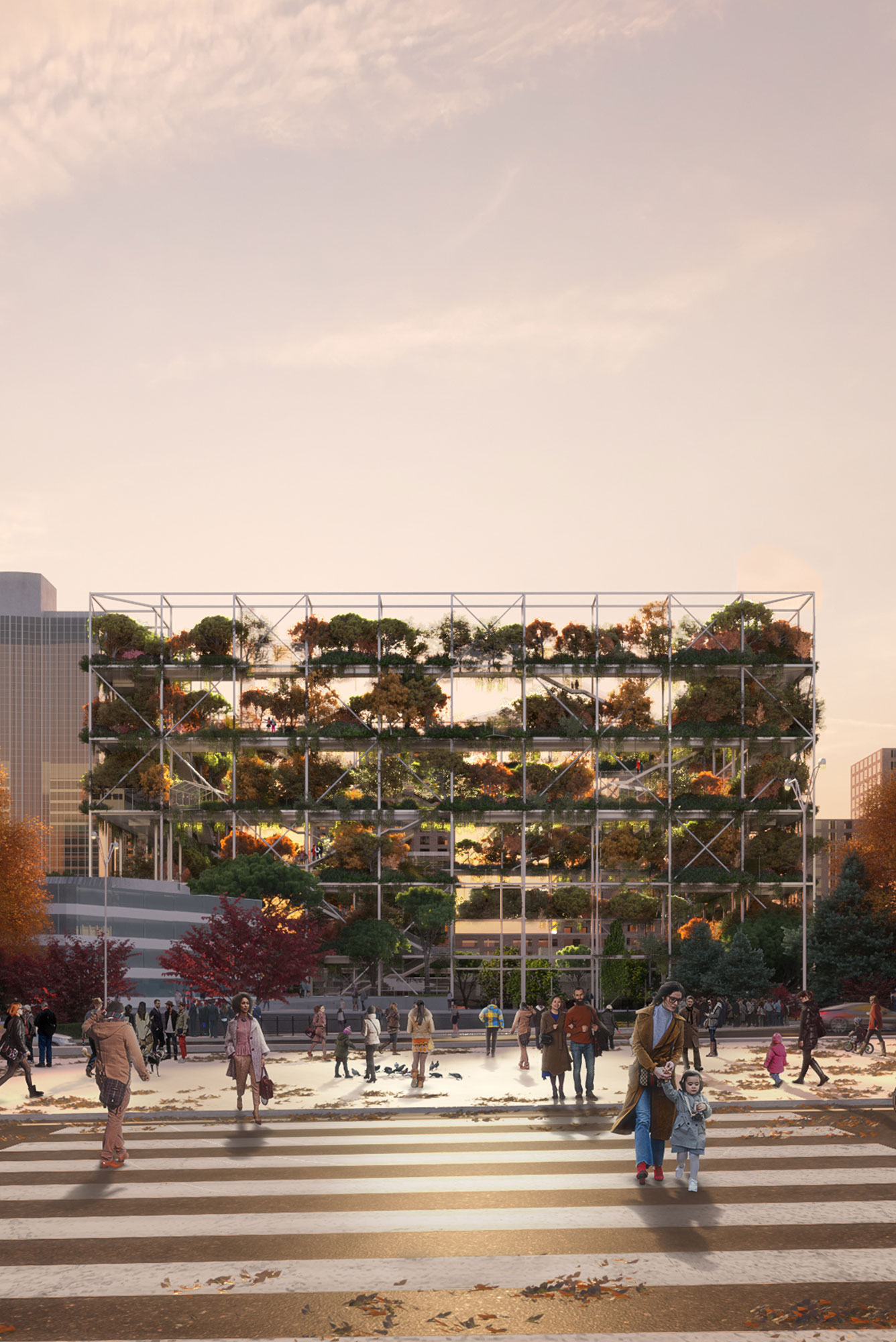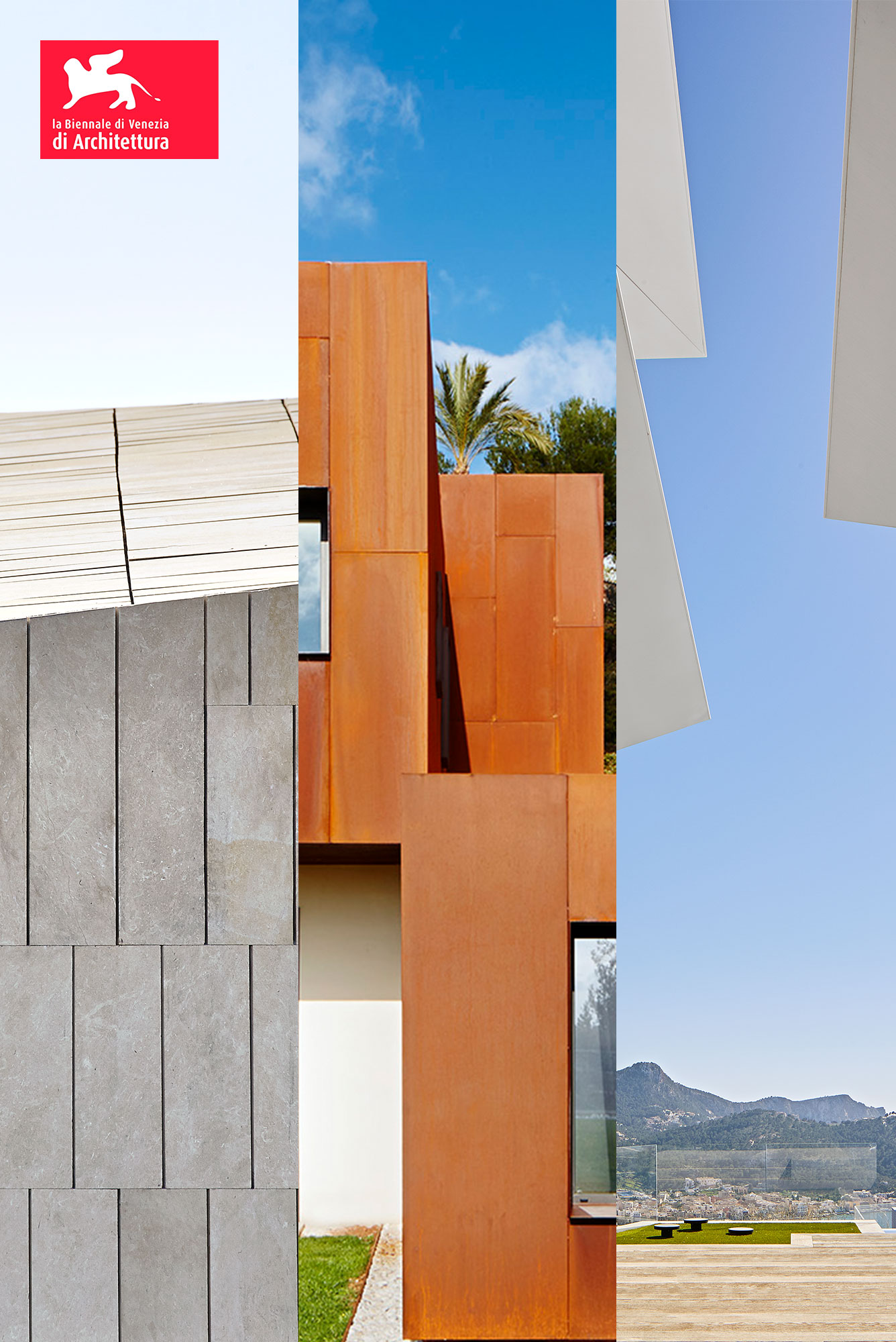Nube Arena
A Meeting Place Where Architecture Becomes a Living Landscape
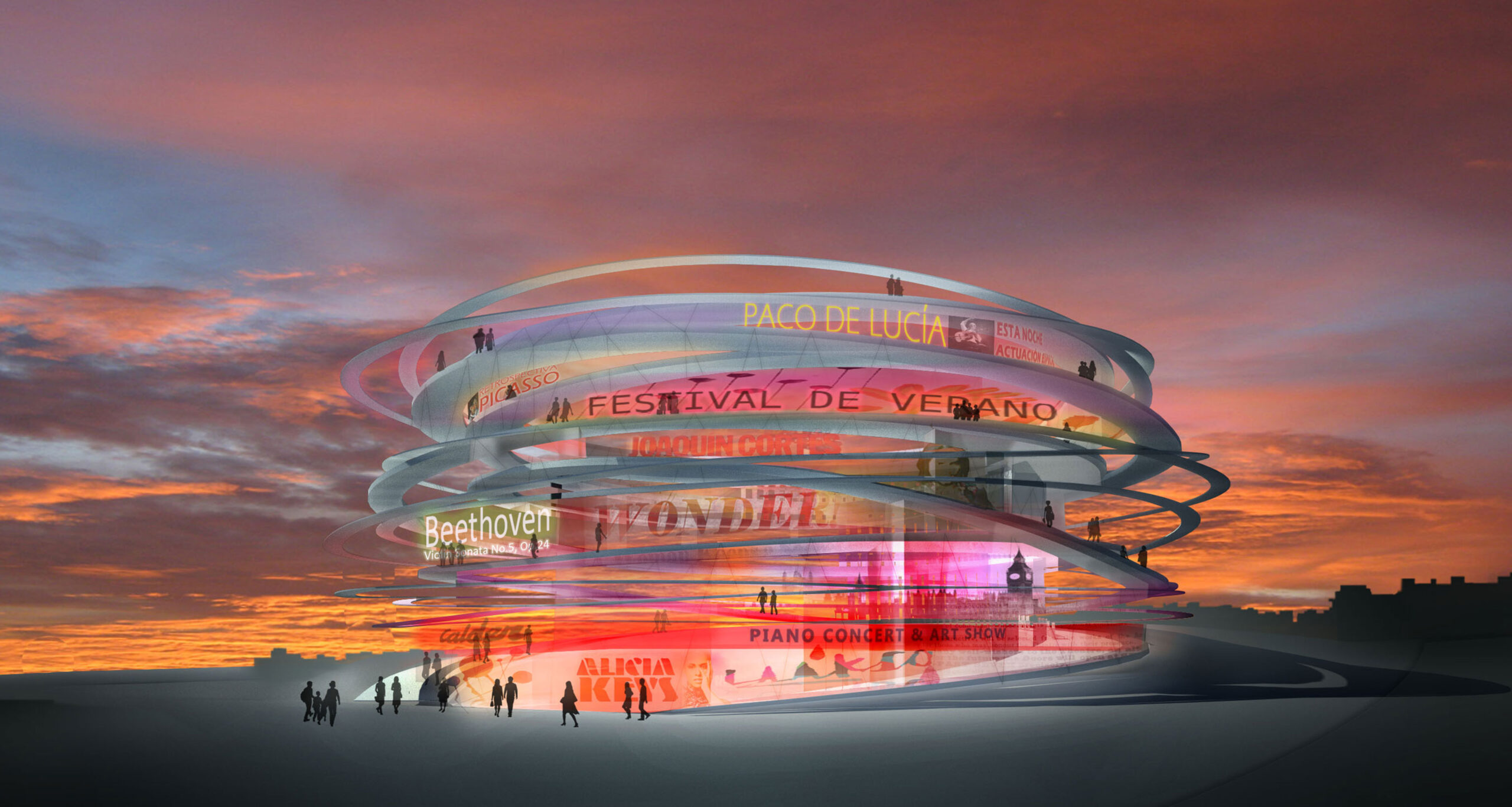
Las Torres de Cotillas Urban Transformation
Designed as a new urban icon, the Nube Arena transforms the concept of the auditorium into an integrated and versatile public space. Drawing inspiration from classical theatre, the Nube Arena reinterprets the traditional typology with a spiral geometry that enables multiple configurations and a sustainable approach to climate control and renewable energy. Its innovative and flexible design provides an environment which promotes social and cultural meetings, adapts to the needs of the community, respects the natural environment and contributes to the development of the town.
Programm
Competition, new auditorium and arts center
Location
Murcia, ES
Size
3.200 m²
Client
Ayuntamiento de Las Torres de Cotillas
Year
2011
Architecture
Sou Fujimoto Architects + GRAS Reynés Arquitectos
Team
Guillermo Reynés, Álvaro Pérez / Sosuke Fujimoto
Model
Sou Fujimoto Architects
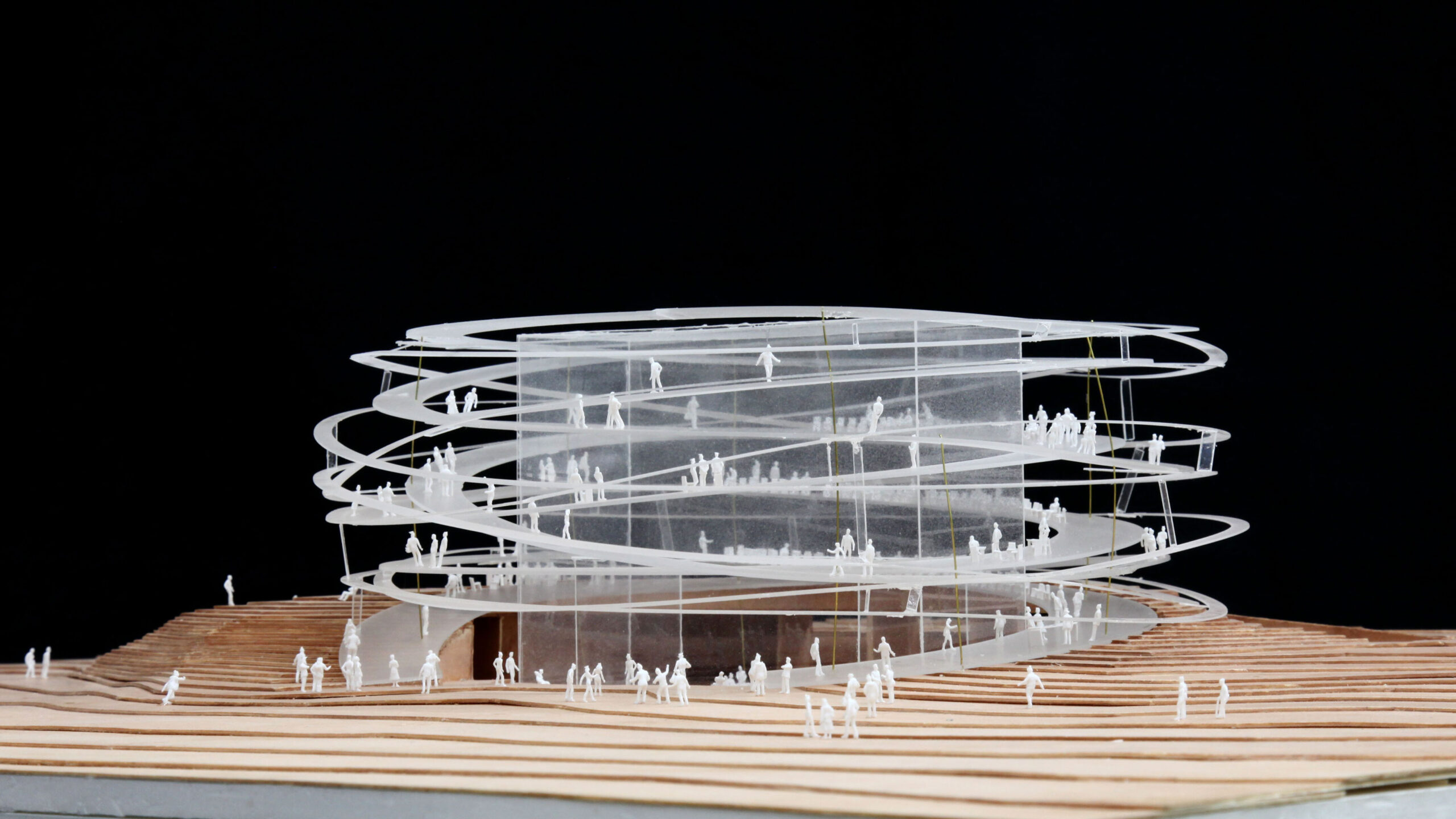
Evolving With The City As An Urban Icon
Opening up to the city in all directions and becoming a focal point for urban life, Nube Arena will become an architectural icon in Las Torres de Cotillas. Its design not only meets the needs of a traditional auditorium, but also adapts to different programmes and uses. It integrates the business park, commercial area, nature reserve and future urban development. This multi-functional concept redefines urban life, defines the rhythm of urban growth and influences the daily lives of the people who live there.
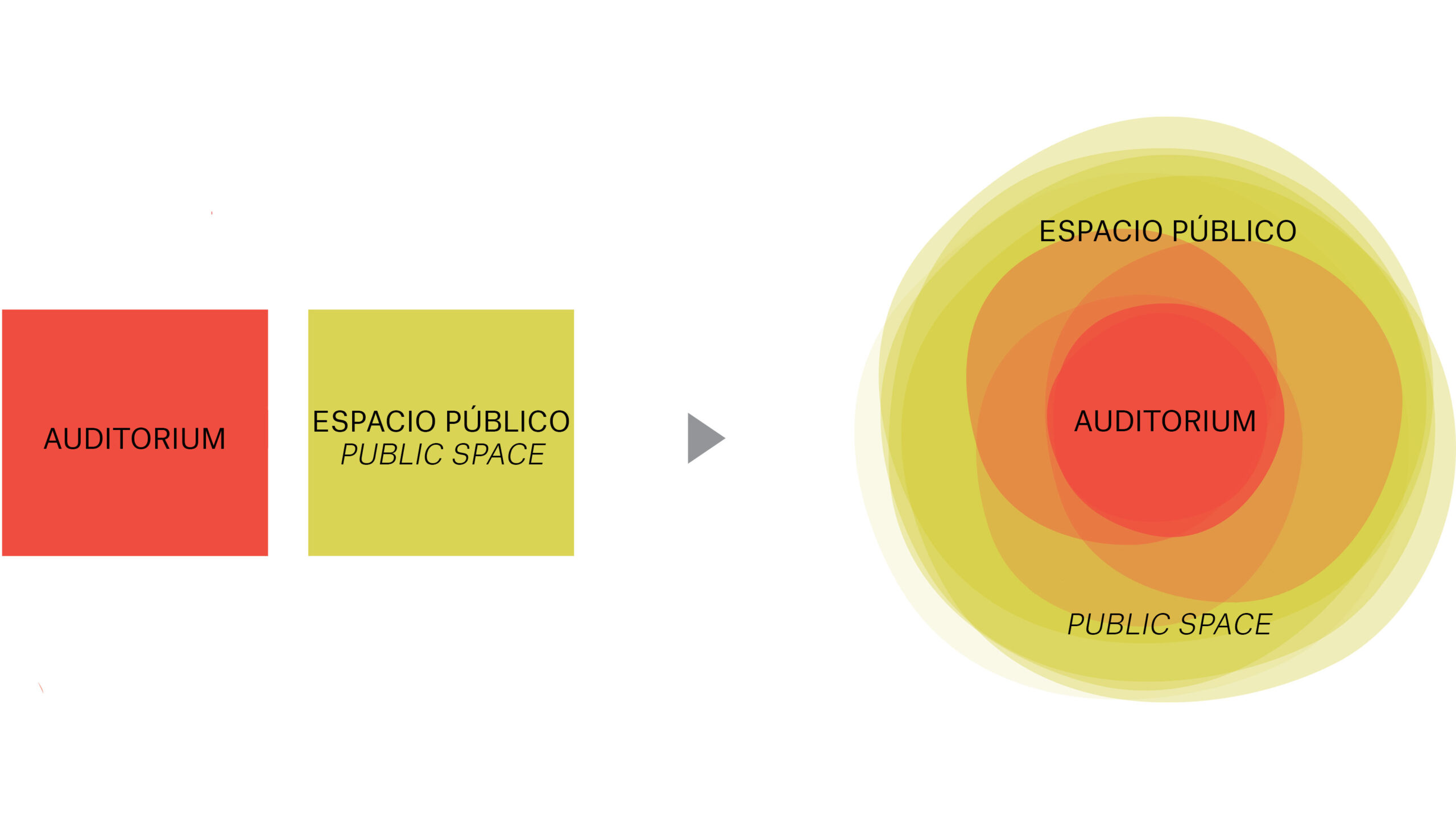
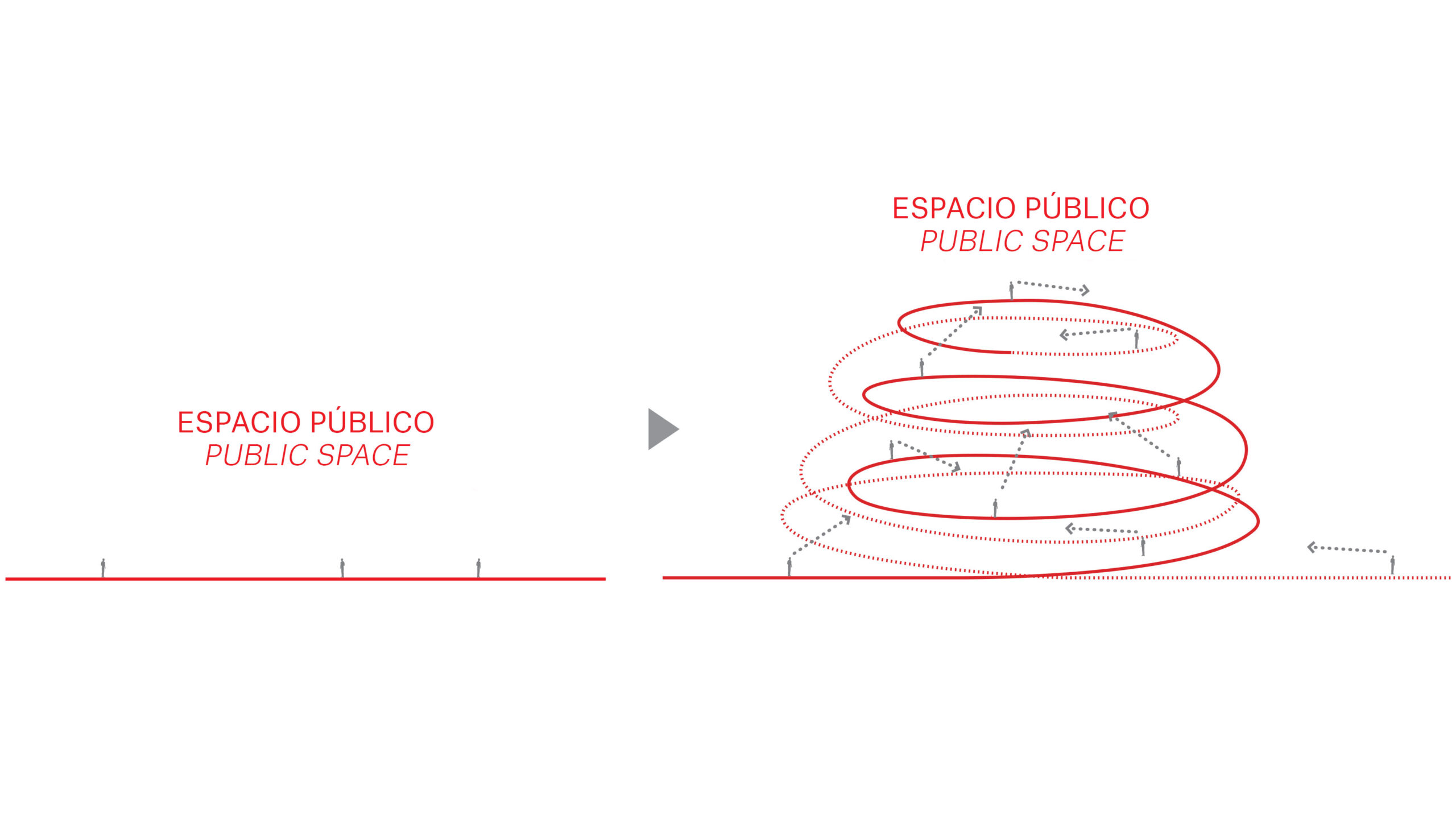
A New Interpretation Of The Theatre Typology: Spatial Flexibility And Adaptability
The Nube Arena project reinvents the traditional auditorium typology to offer unprecedented versatility, inspired by the classical theatre of Cartagena. The central spiral structure is not only an architectural innovation. It also allows for extraordinary flexibility in the configuration of the space. From a large amphitheatre to an open-air stage, this auditorium adapts to a wide variety of uses, breaking away from the rigidity of traditional theatres and creating a dynamic and accessible environment.
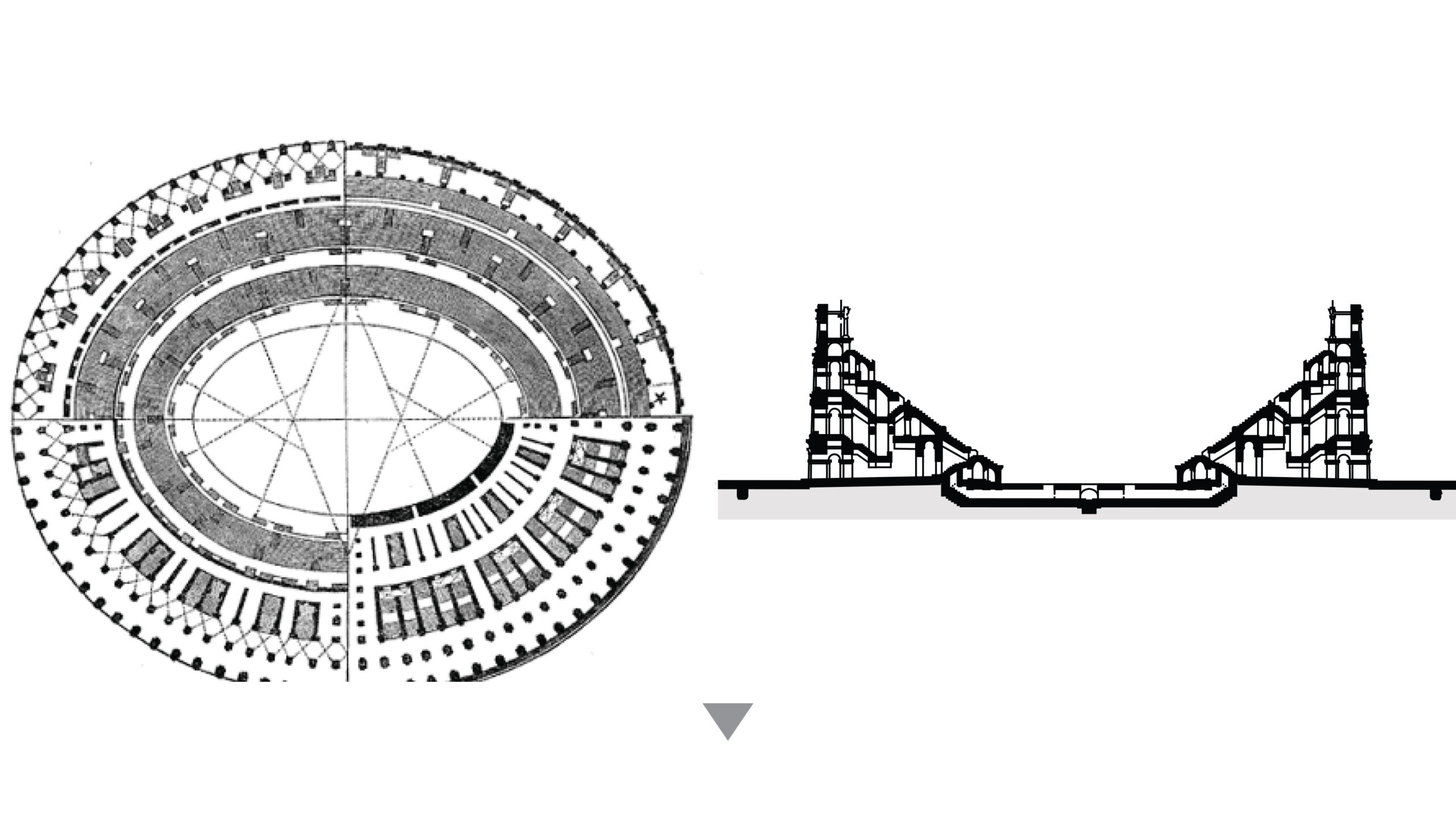
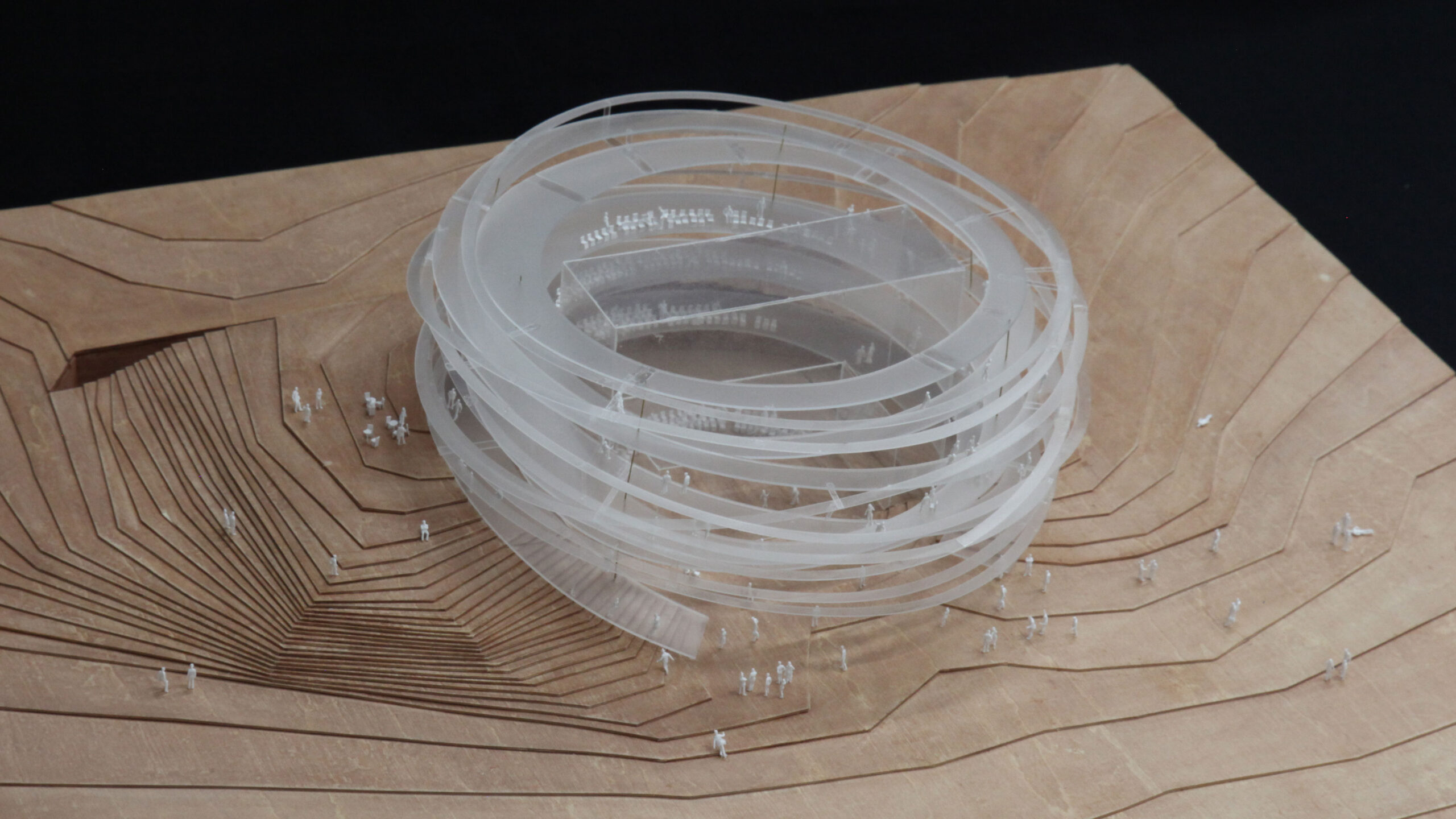
Eliminating the traditional distinction between front and back, the spiral geometry of Nube Arena redefines the relationship between stage and audience. Movable panels allow for multiple configurations and spatial extensions depending on the needs of the event, creating an immersive and flexible theatre experience. When these panels are open, the auditorium becomes the world’s first naturally ventilated theatre, offering a unique experience for both outdoor and indoor events.
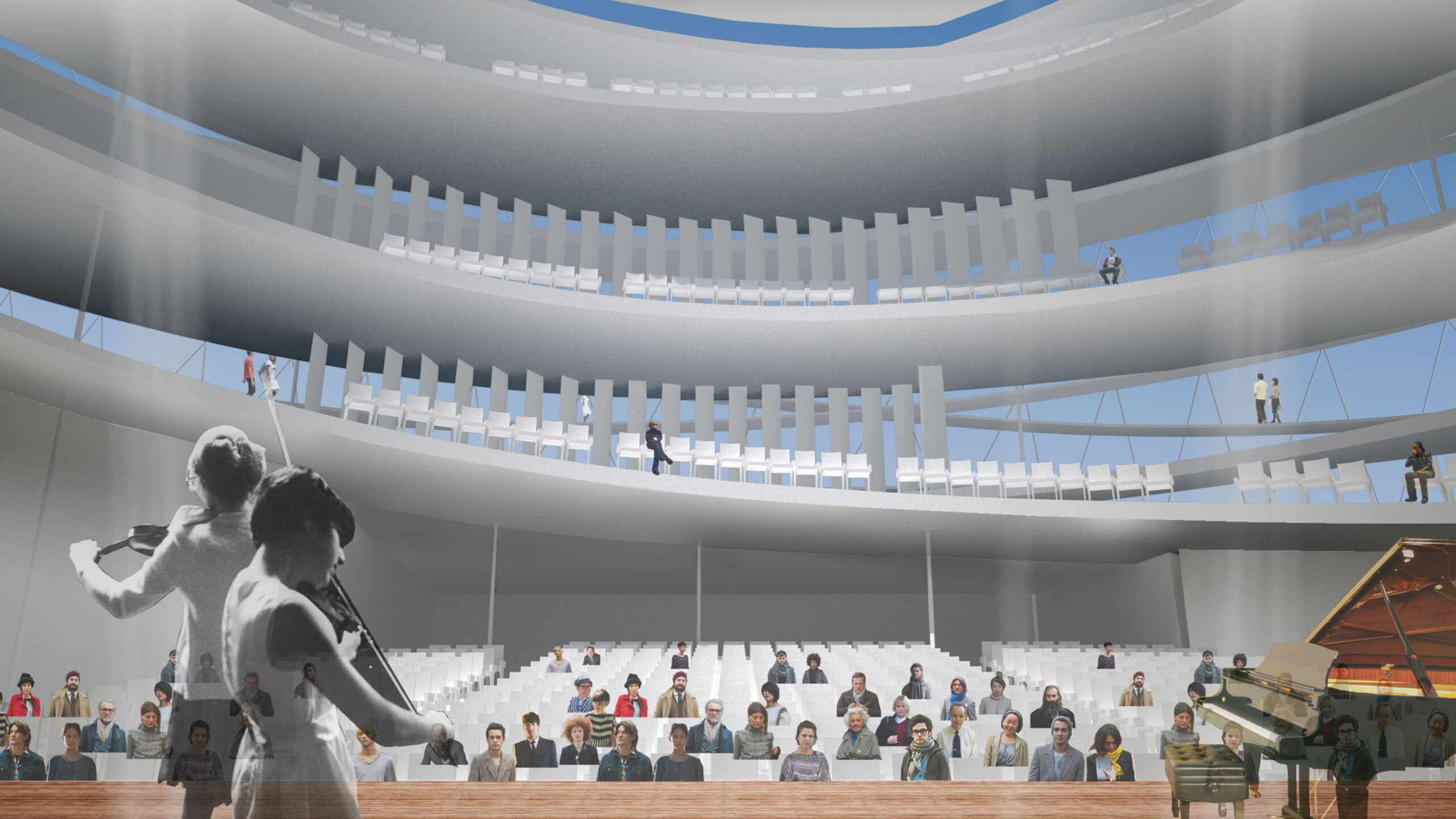
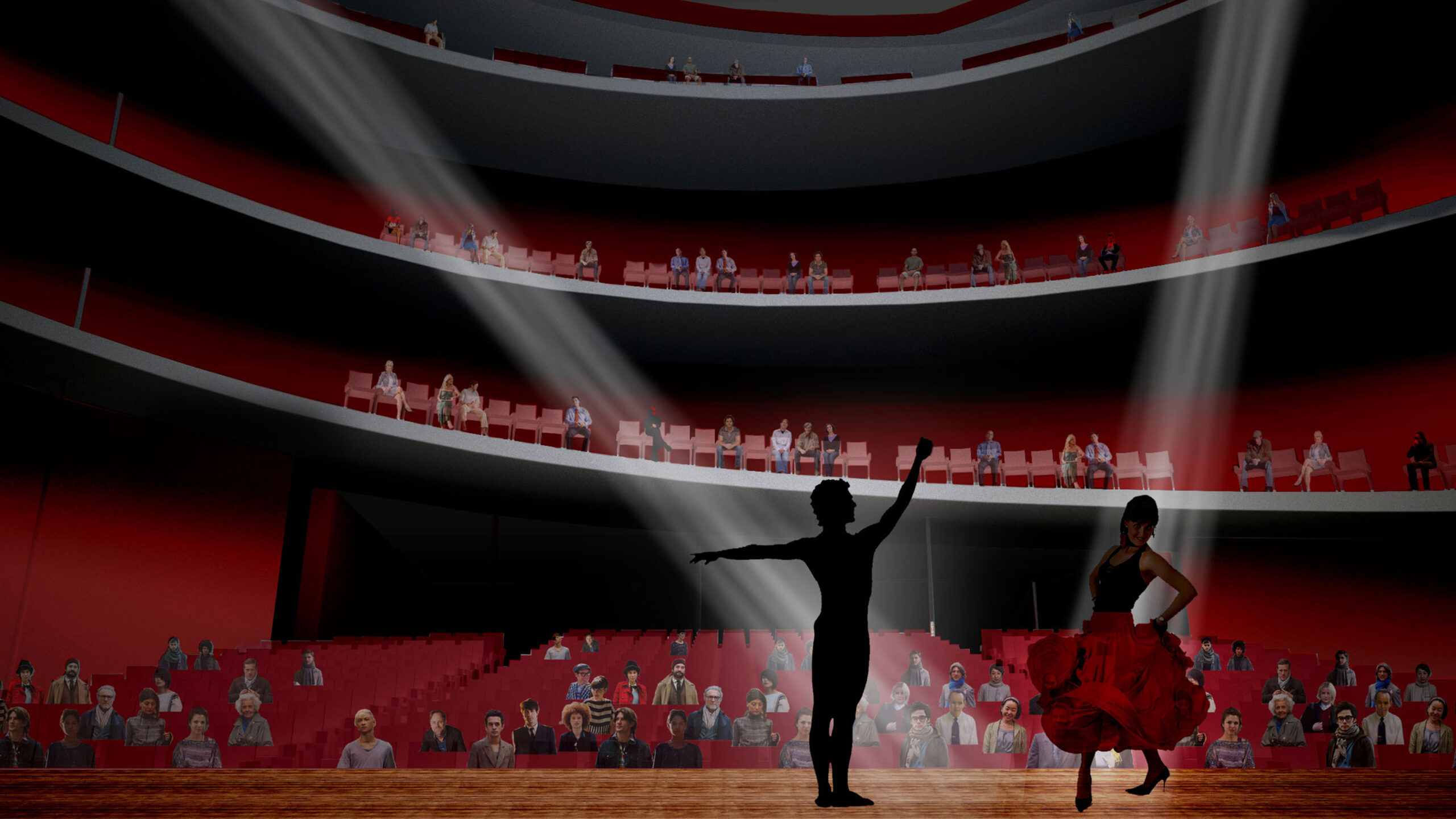
A Commitment To Sustainability
Optimised for large volumes such as the main seating area, the auditorium’s climate control system takes an innovative approach with underfloor air conditioning. This system is highly efficient as it concentrates on climate control in occupied areas, minimising energy waste in inaccessible areas and significantly reducing the building’s energy consumption.
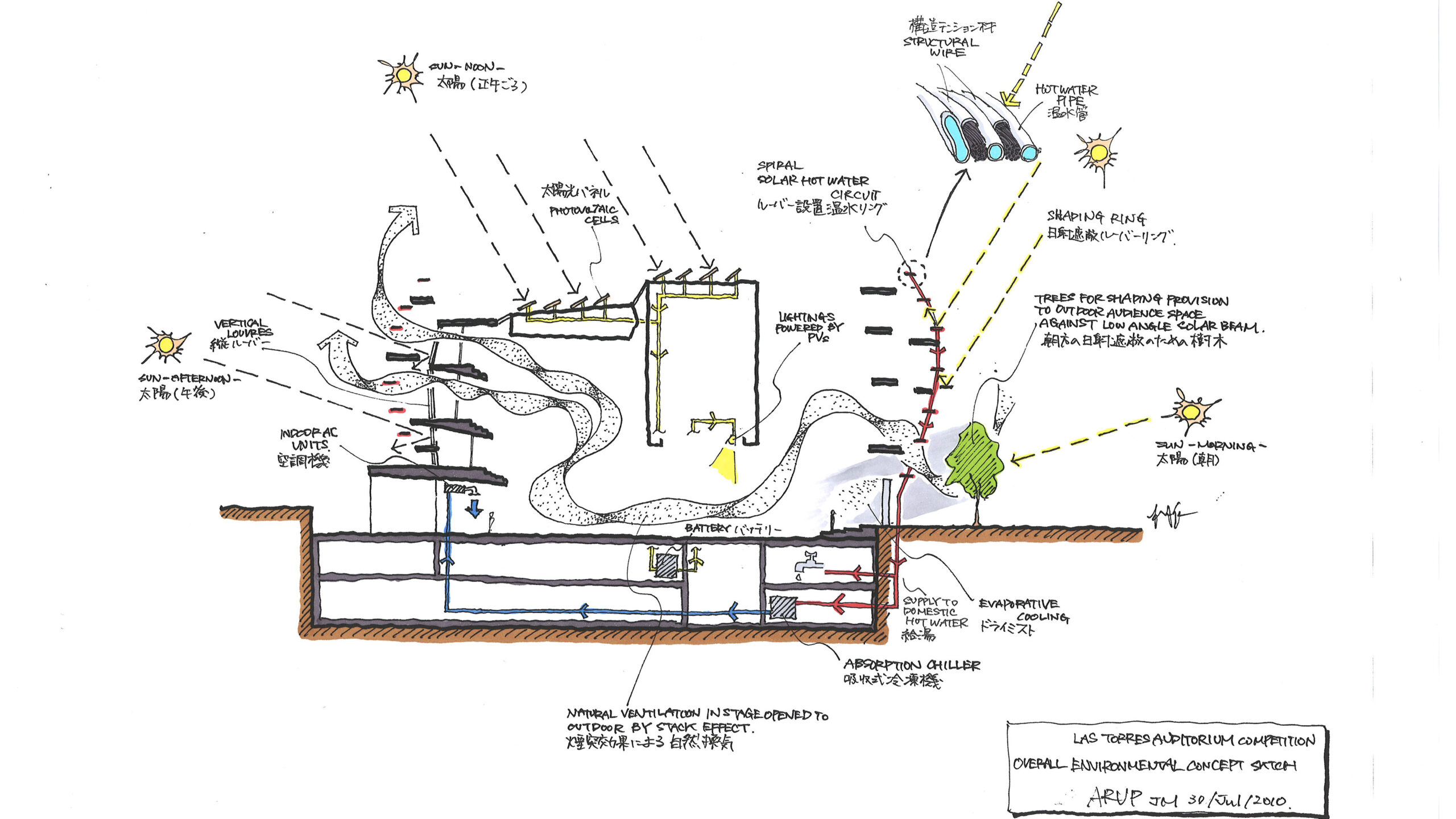
In the off-season, Nube Arena has been designed to use natural ventilation, making mechanical equipment unnecessary. Techniques such as chimney effect and controlled cross ventilation will ensure a comfortable and sustainable environment. Natural resources will be used to maintain a comfortable indoor temperature without relying on electricity.
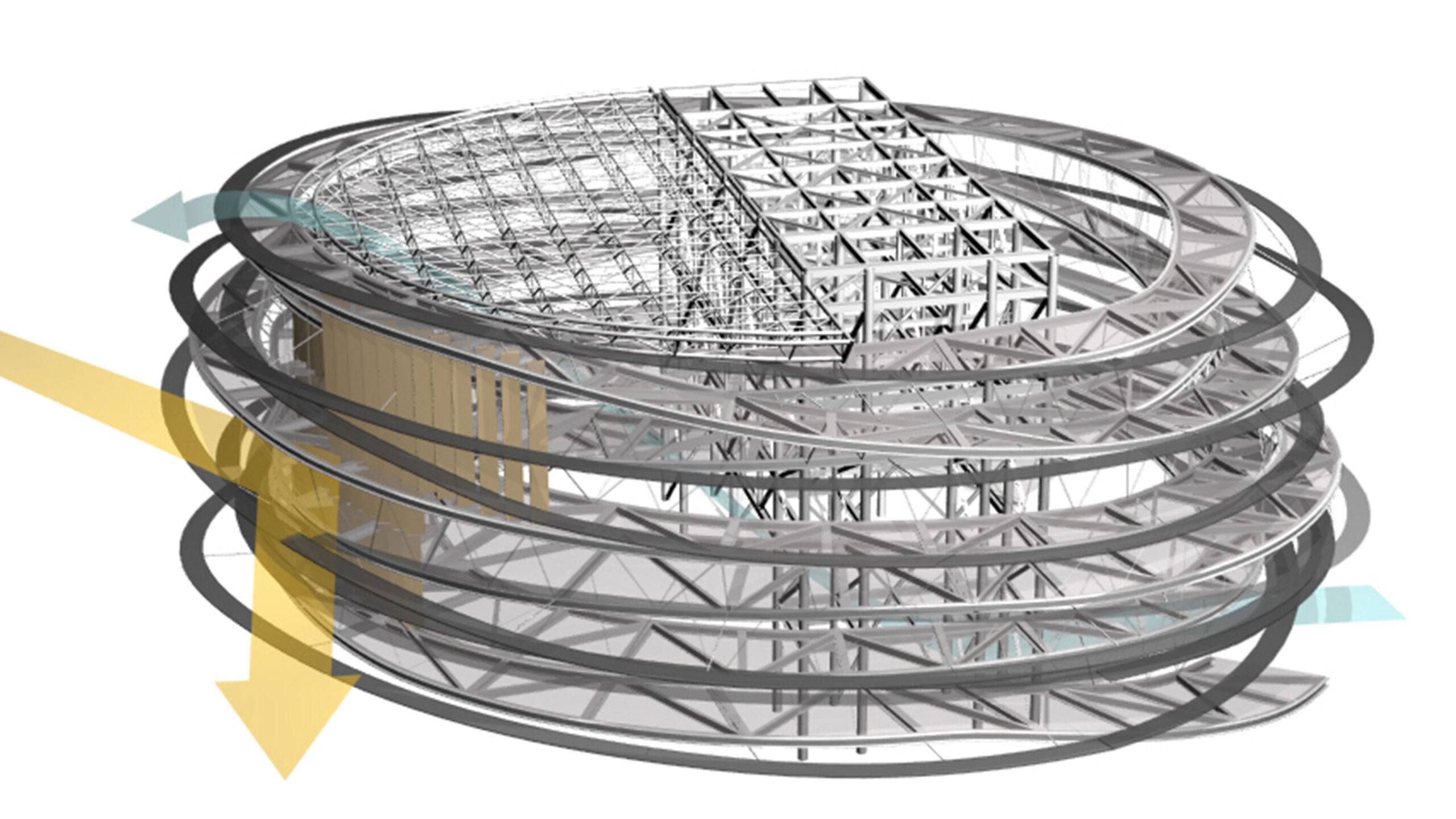
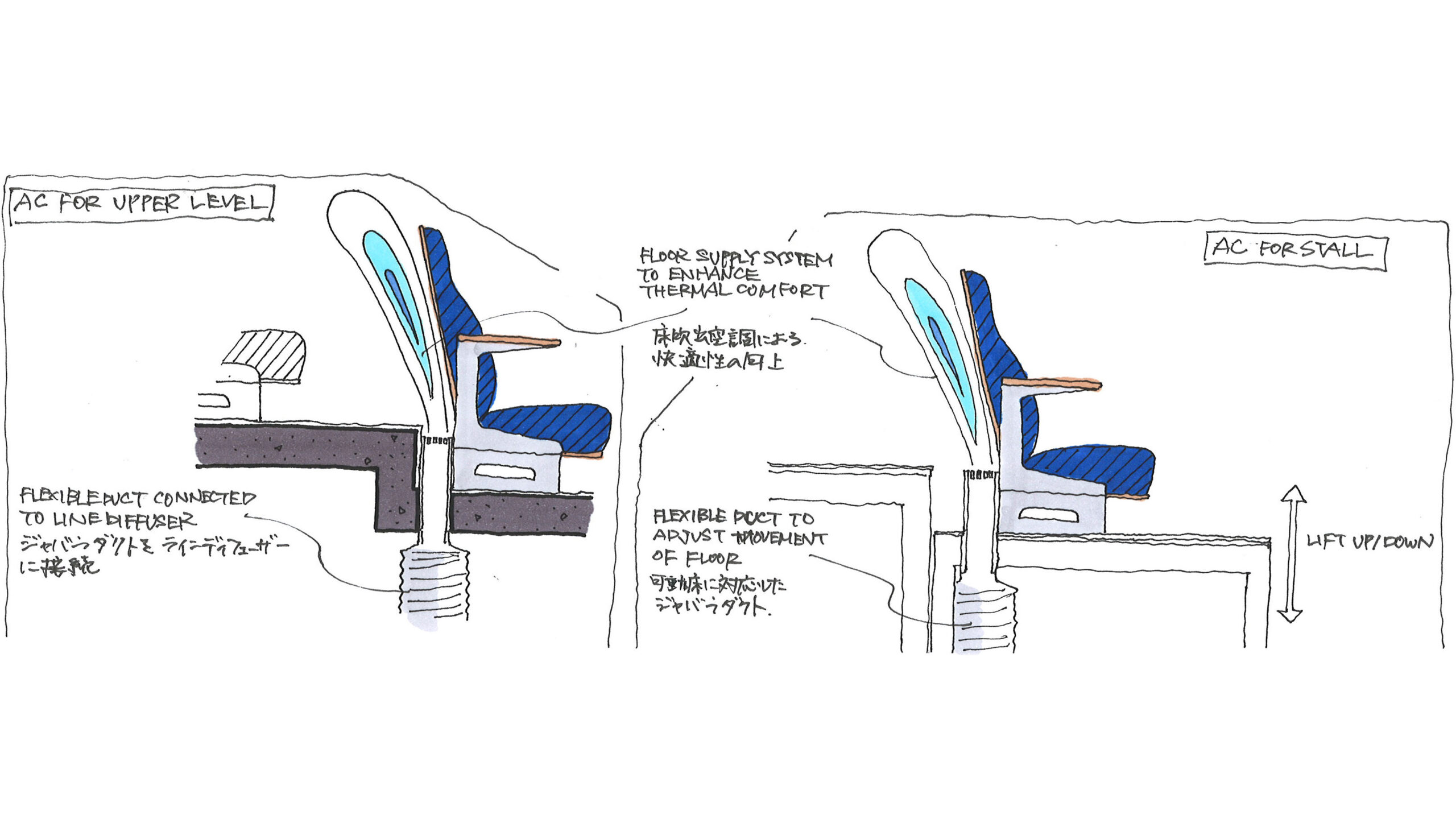
The Nube Arena’s design incorporates an advanced solar control system with spiral louvres that protect the interior from direct sunlight, especially on the most exposed facades. This not only helps to keep the interior comfortable, but also helps to reduce the amount of energy needed to cool the building by 20-30%. In addition, to maximise the use of solar energy and reduce dependence on conventional energy sources, photovoltaic and thermal panels have been integrated into the structure to produce electricity and hot water.
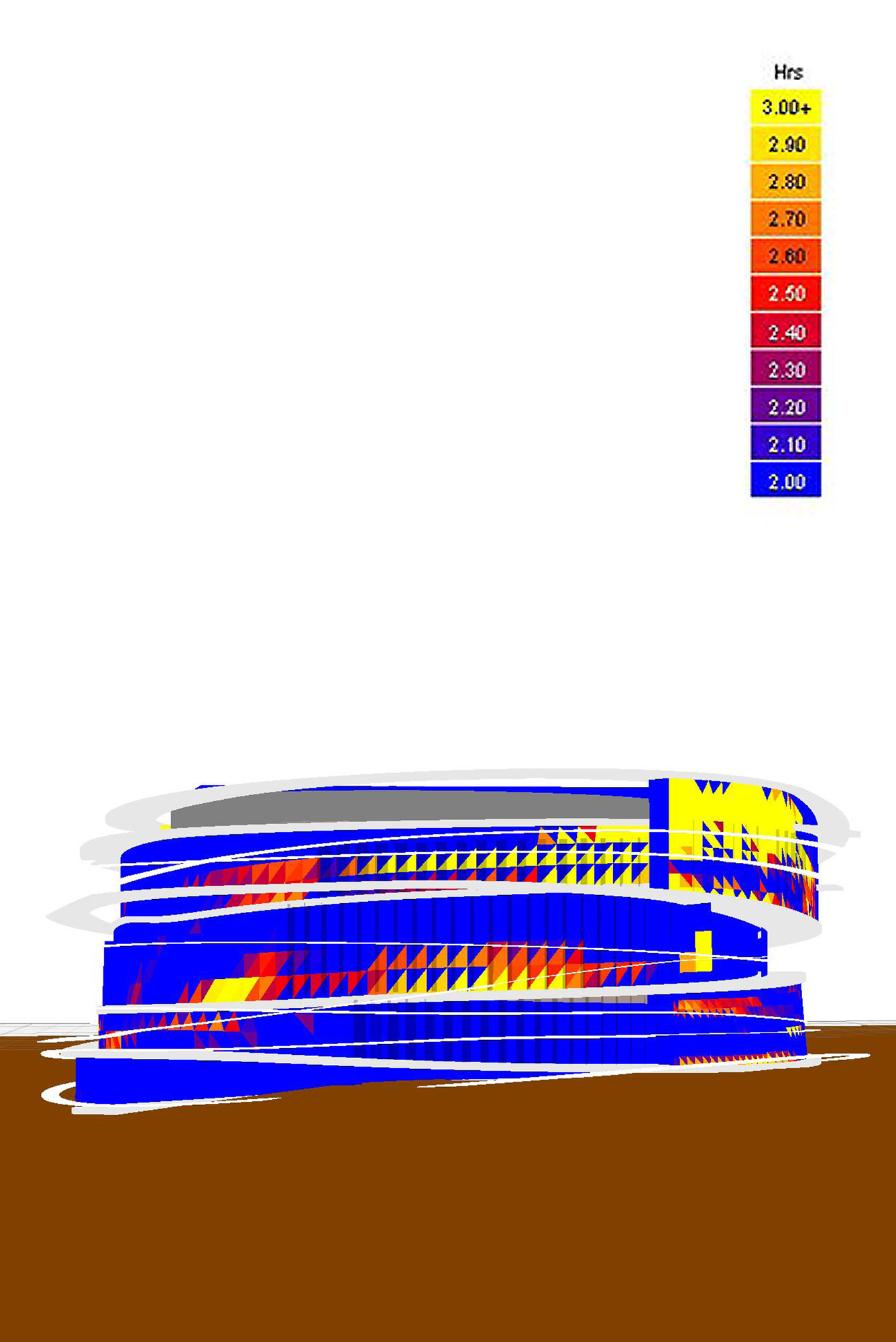
A Spiral Of Innovation And Functionality
Based on a truss system that allows the creation of a large space at a reasonable cost, the auditorium roof connects the tower to the spiral structure. As well as providing a spacious interior, this solution also offers the flexibility to accommodate suspended structures and other elements in the ceiling of the main auditorium, providing a flexible and functional space.
The Nube Arena’s stage box is designed with a metal structure that includes vertical circulation cores, while Vierendeel trusses in the roof facilitate the integration of theatrical equipment. The spiral structure, made up of slabs, trusses and louvres, ensures exceptional stability and rigidity, allowing the building to withstand both vertical and horizontal loads in an efficient manner.
