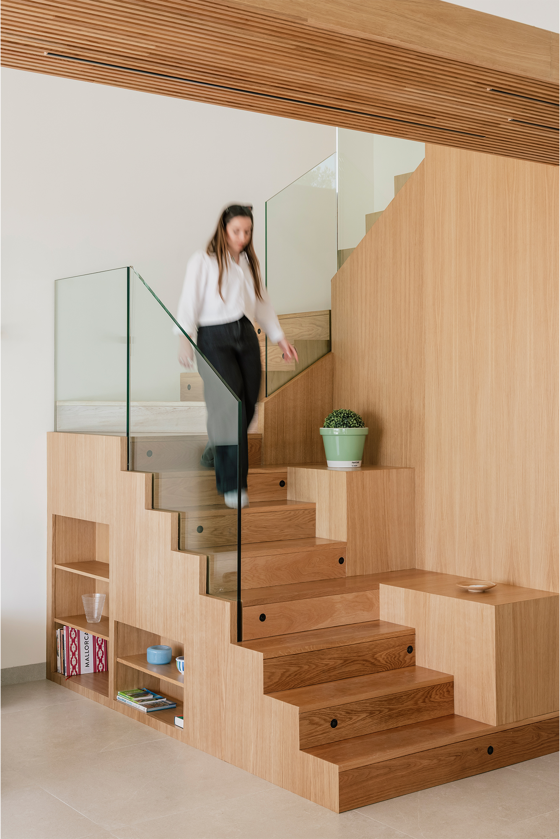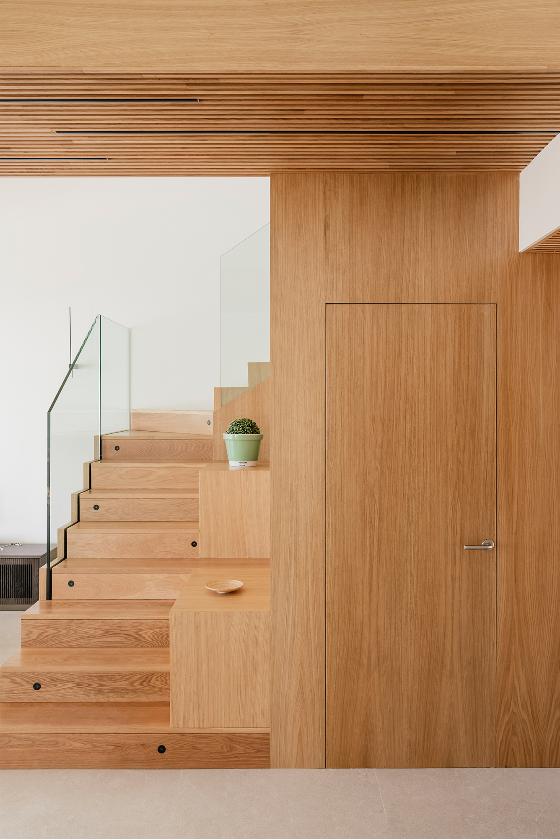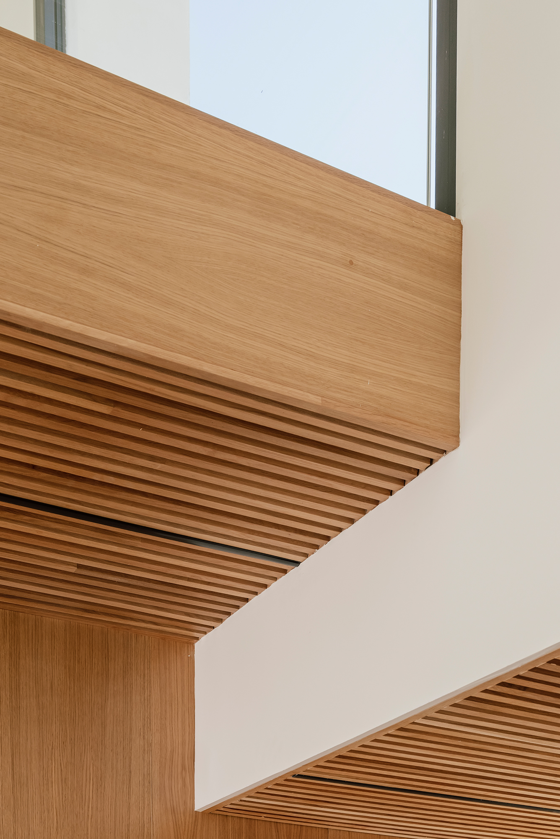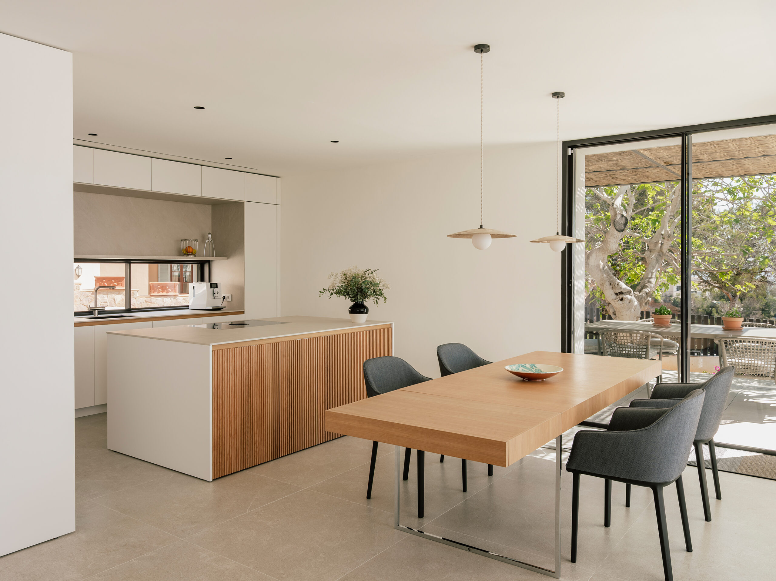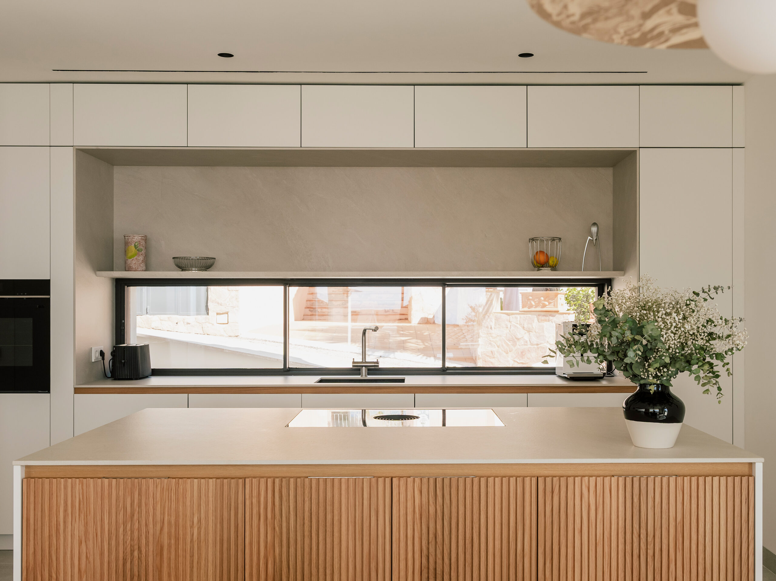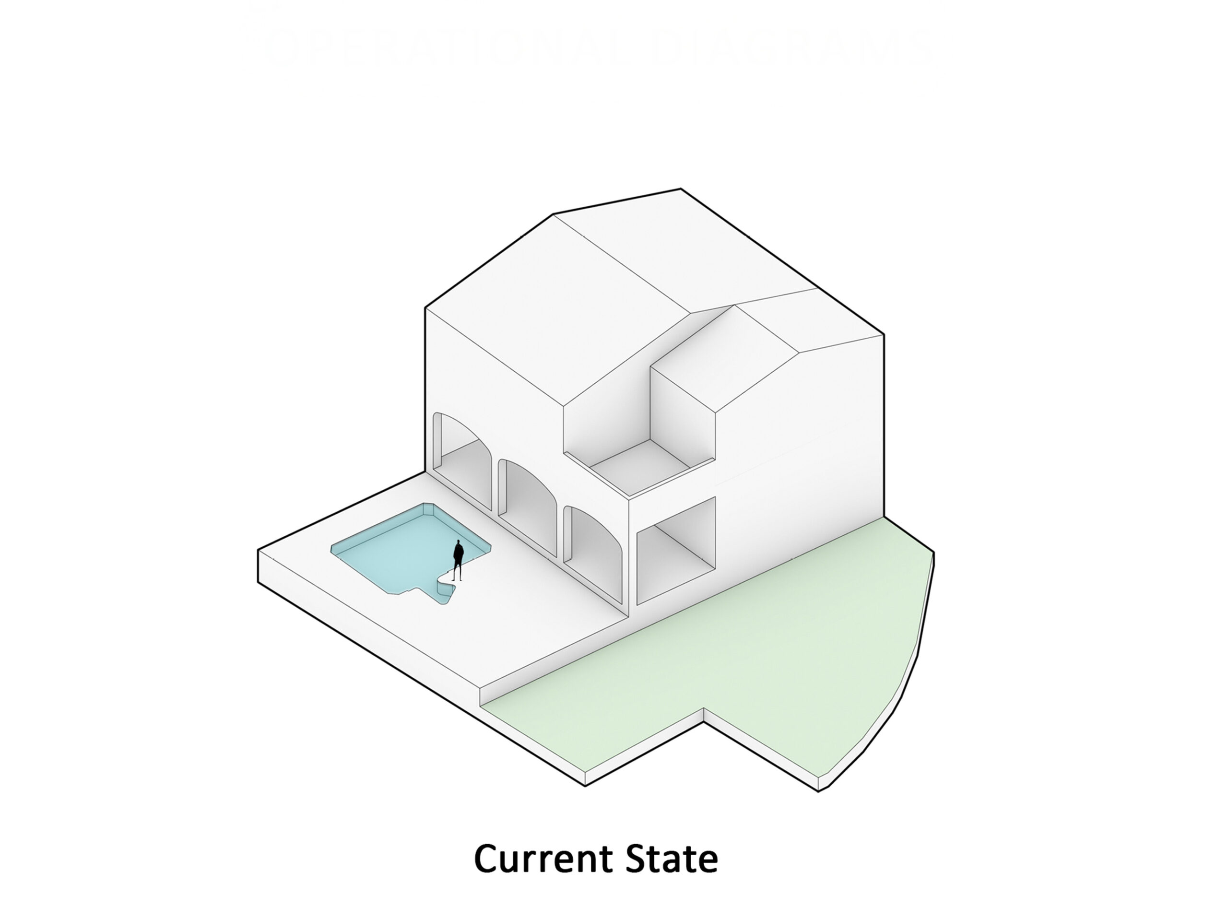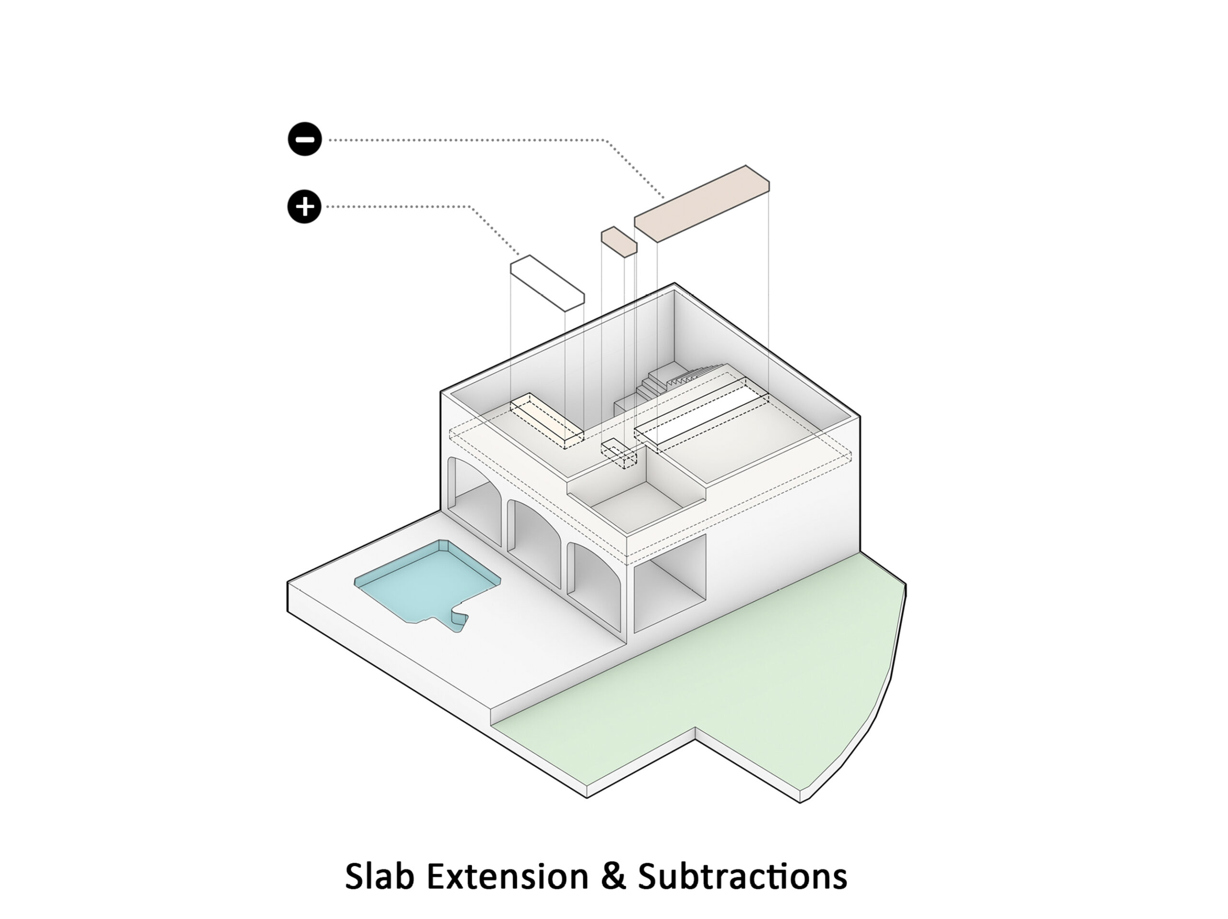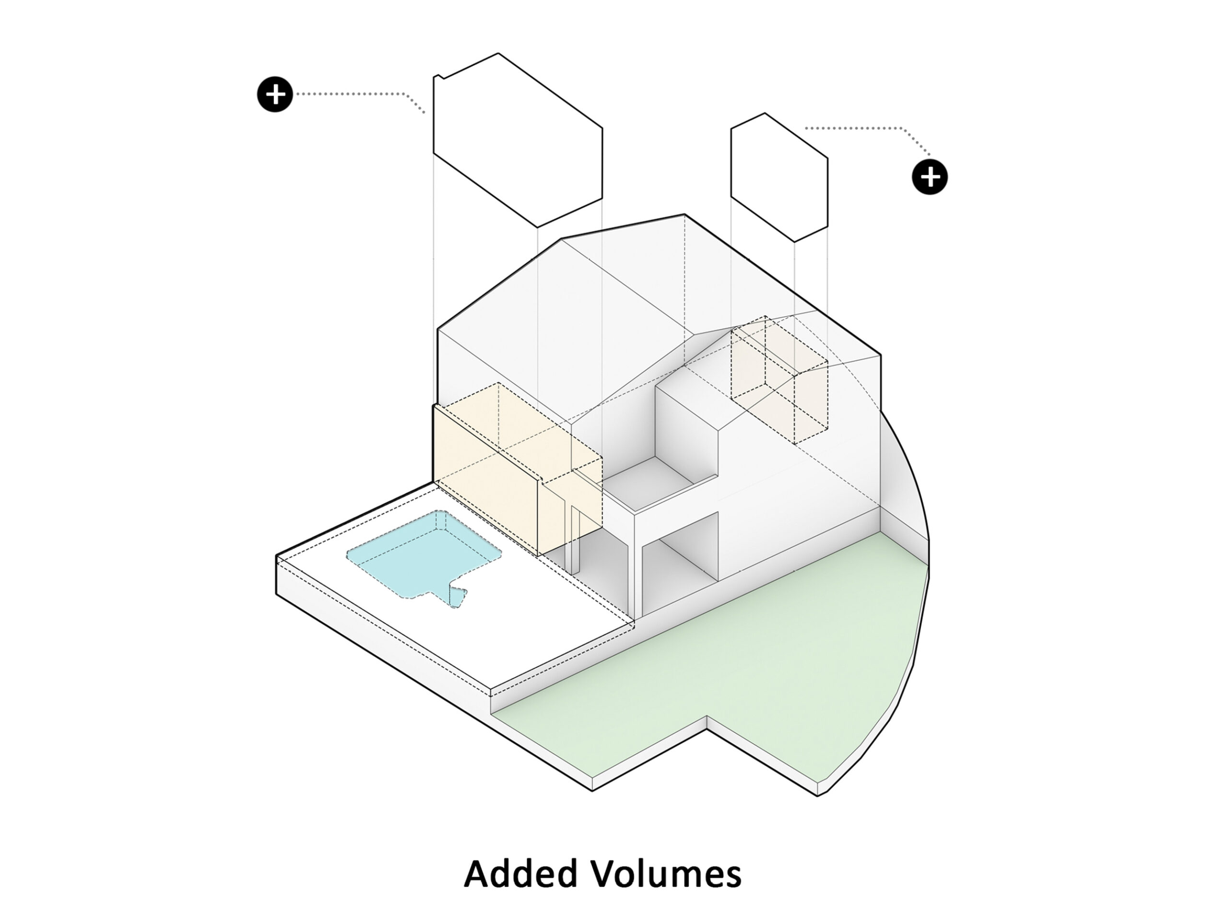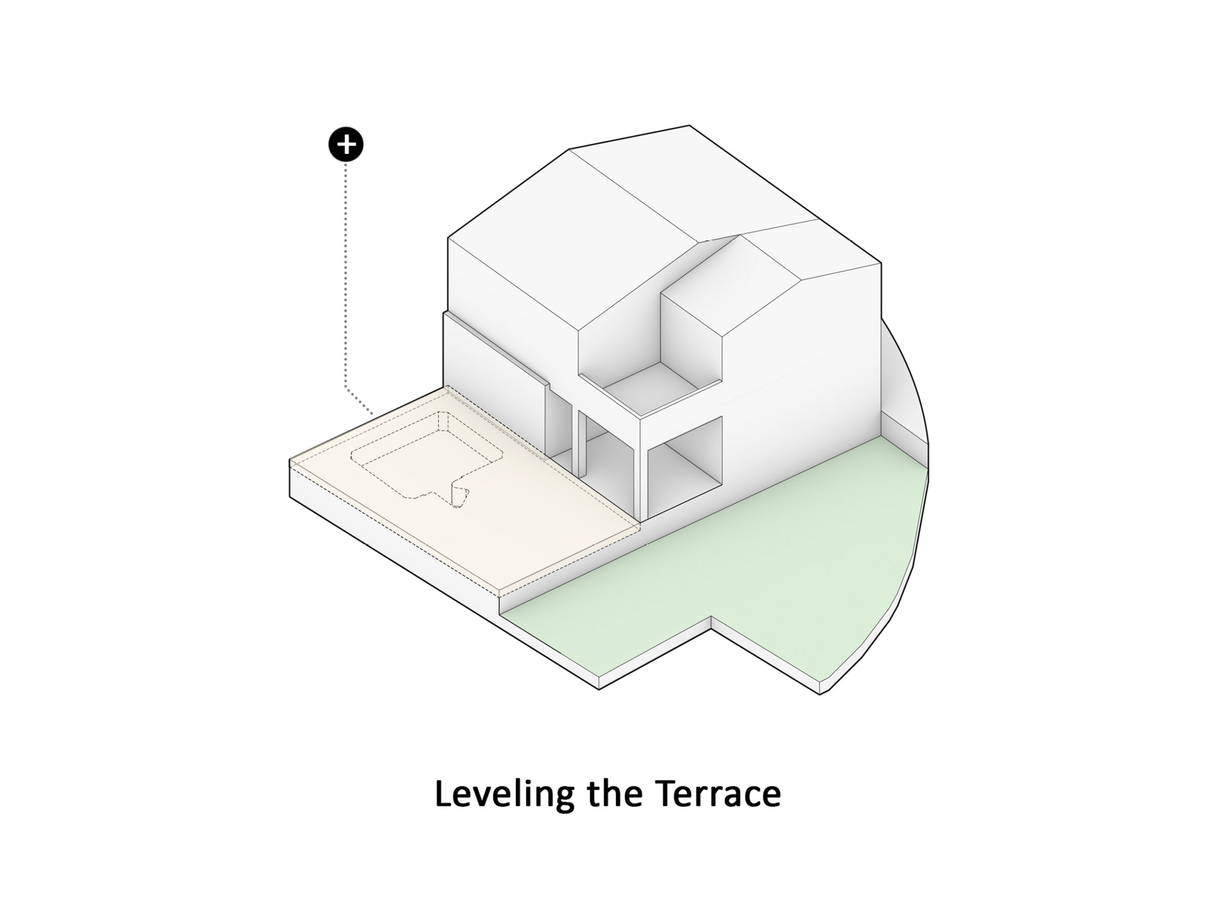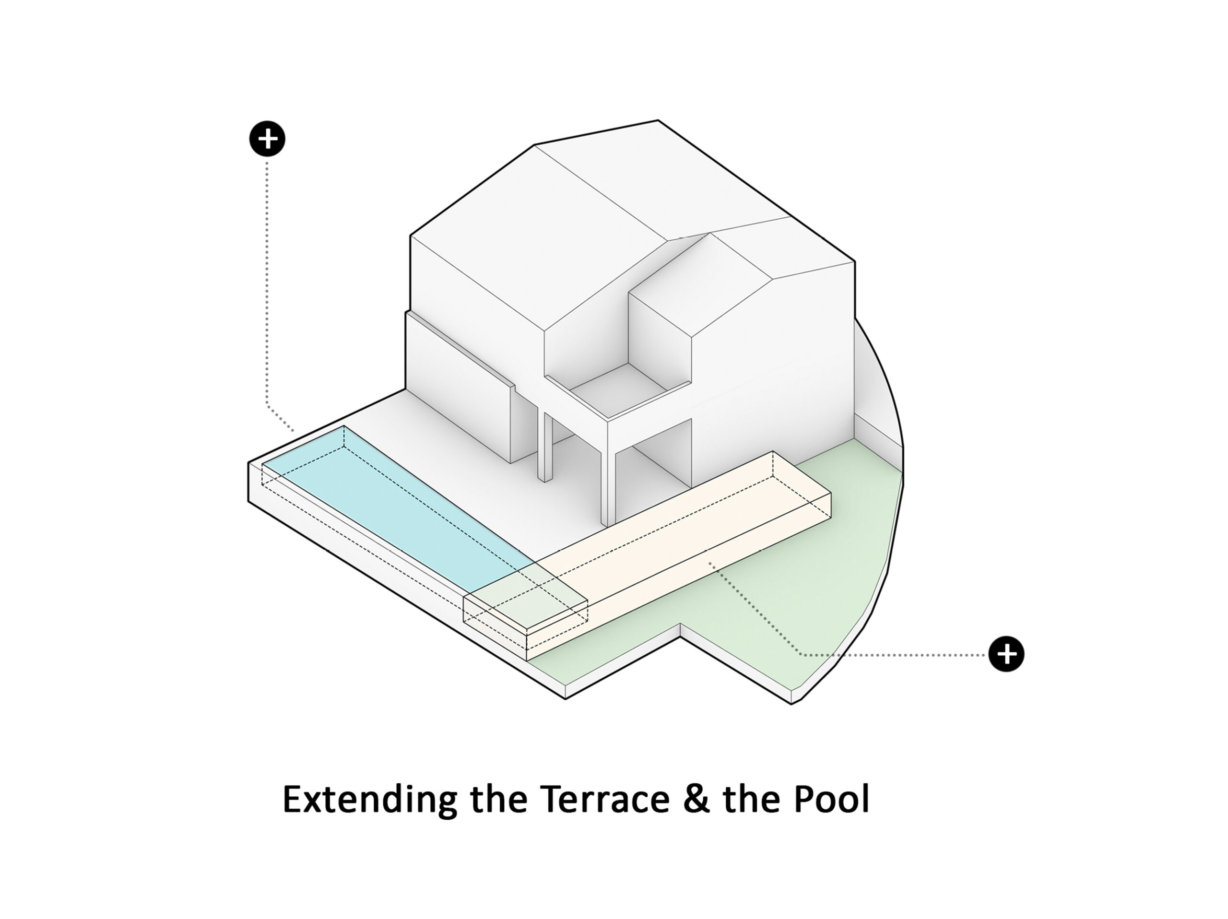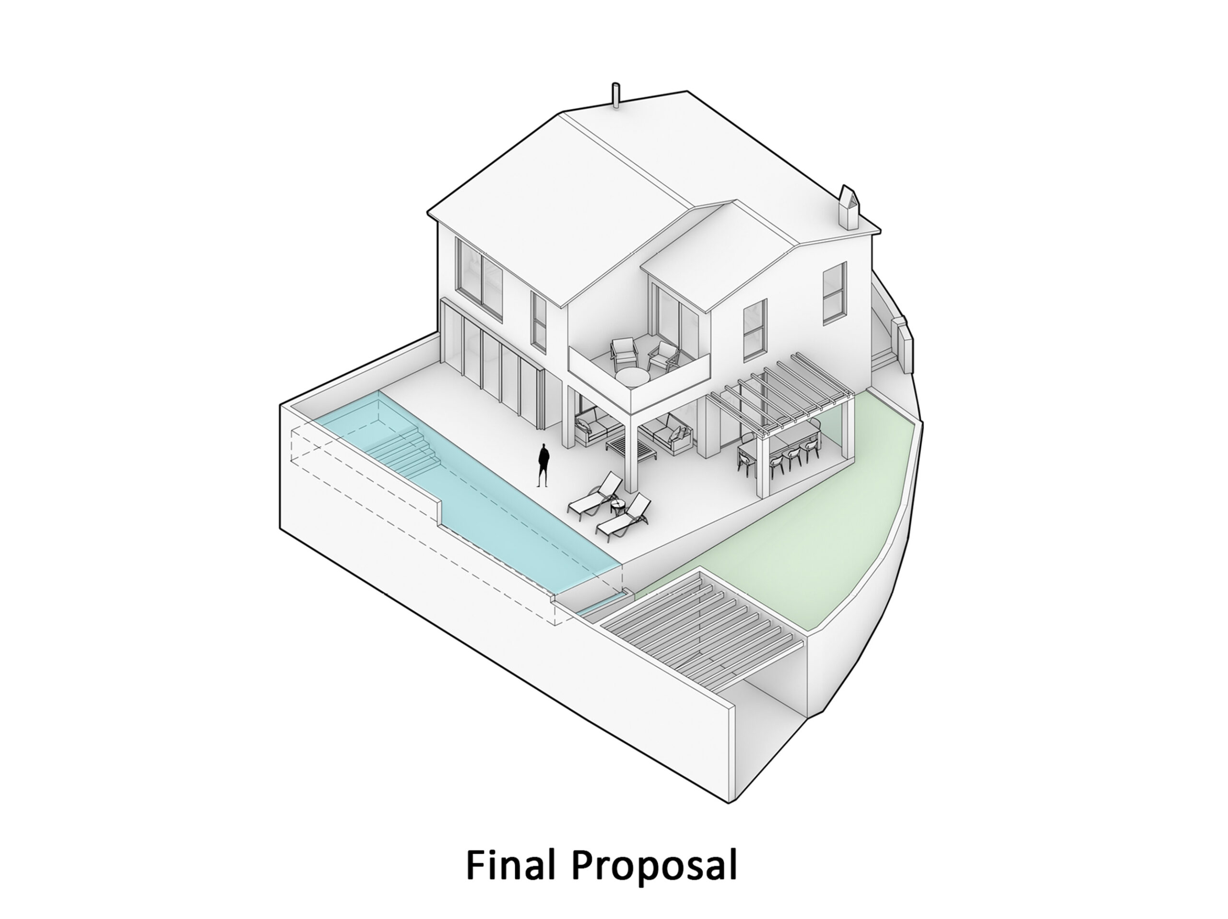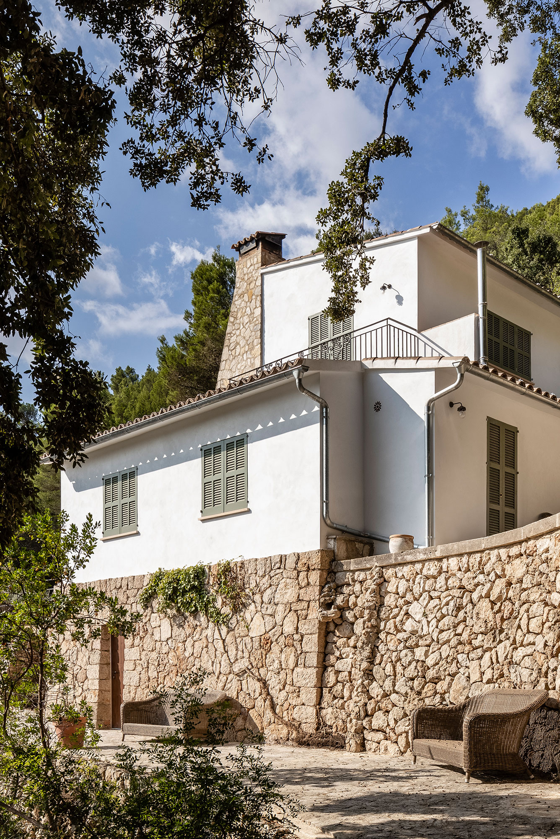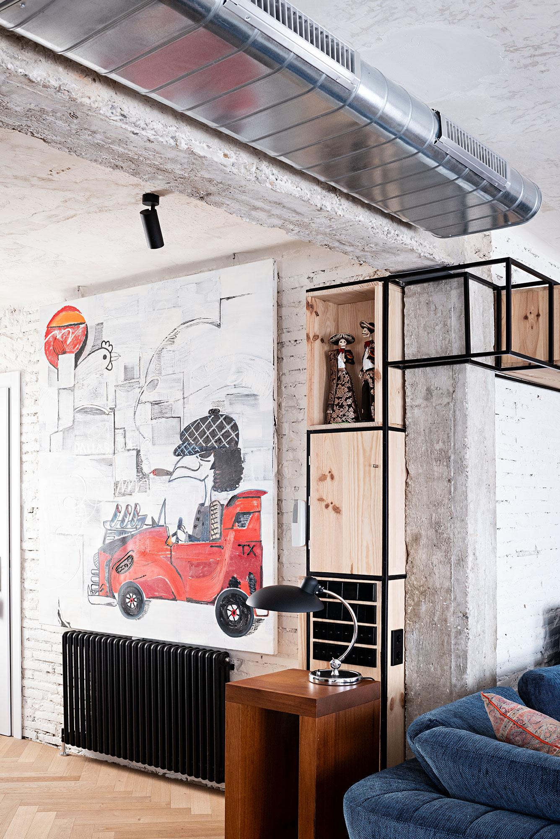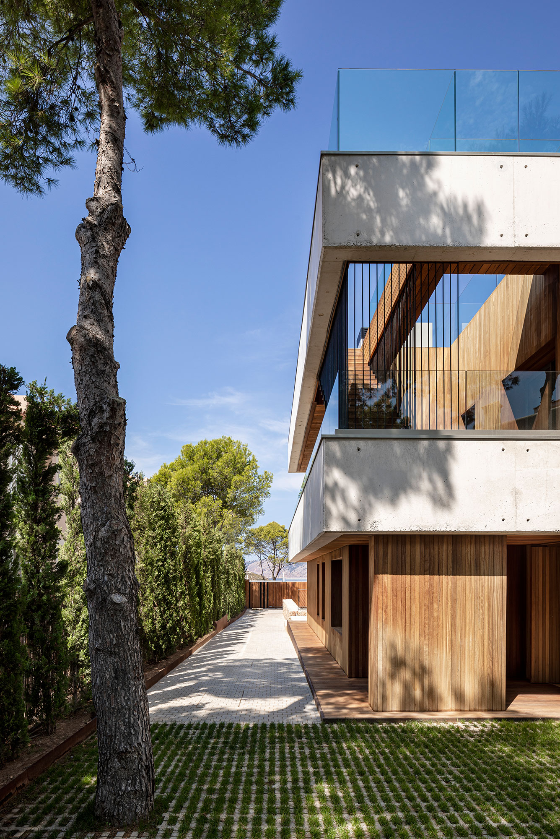LAVINIA RENOVATION
Living Again Through Light and Landscape
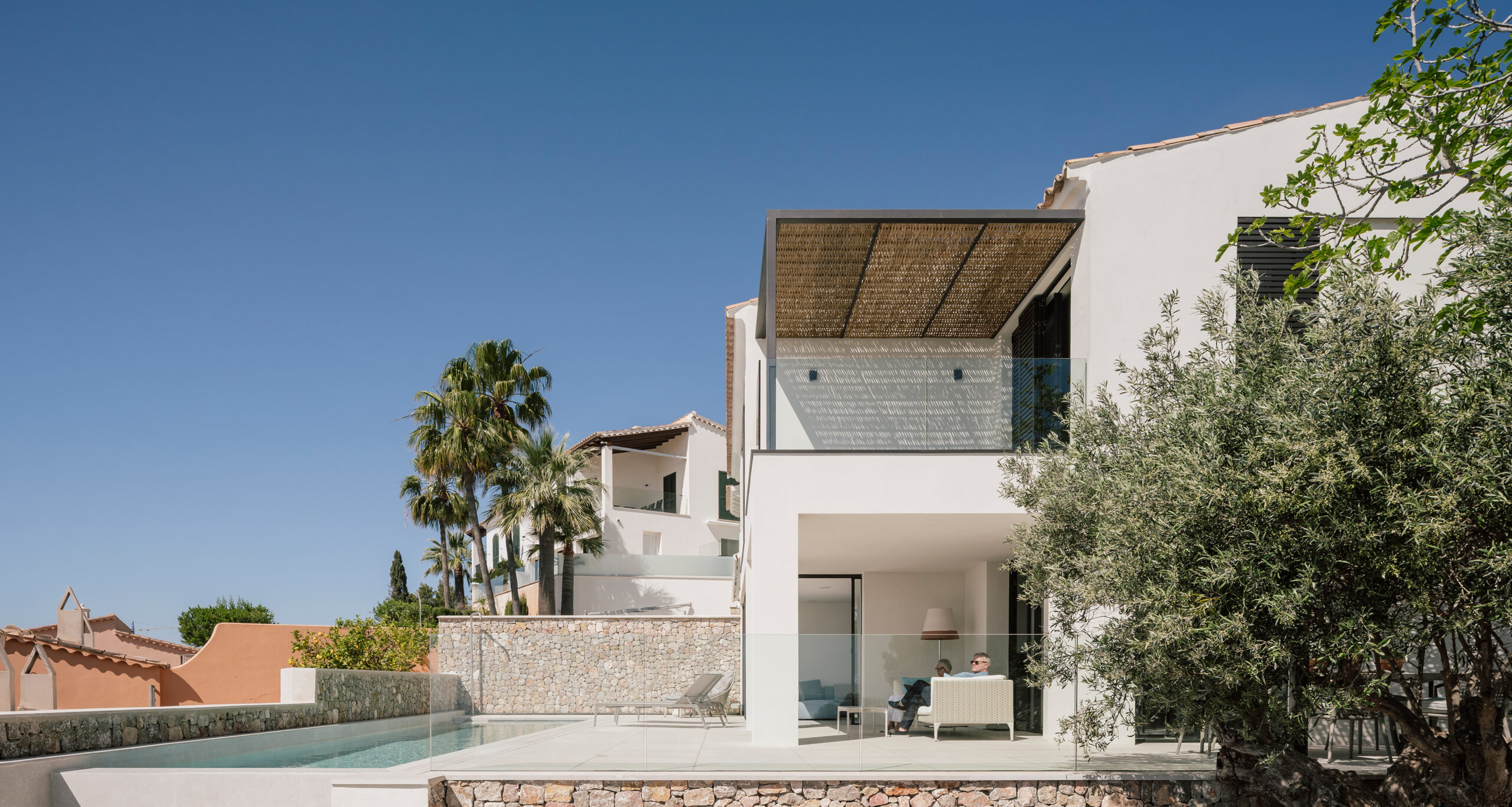
Expanding Light and Views in a Contemporary Renovation
In the context of a residential development from the late 90s in Costa d’en Blanes, a full renovation has been carried out by GRAS Reynés Arquitectos. The home is located on a privileged plot with spectacular views of the sea and the mountains, and is organized across two levels: the ground floor houses the kitchen, dining room and living area, while the upper floor features two bedrooms, each with its own bathroom.
From the begining, the client approached the project with a clear stylistic vision, inspired by a previous house designed by the studio. This reference provided a clear starting point and enabled an agile, collaborative decision-making process throughout the project.
Program
Reform
Location
Costa d’en Blanes, ES
Size
195 m²
Year
2025
Client
Privado
Architecture
Team
Guillermo Reynés, Mayca Sanchez, Ege Oz
Technical Architect
Jaime Carbonell Rosello
Engineering
QNTM Projects and Management
Structure
QNTM Projects and Management
Photography
Tomeu Canyellas
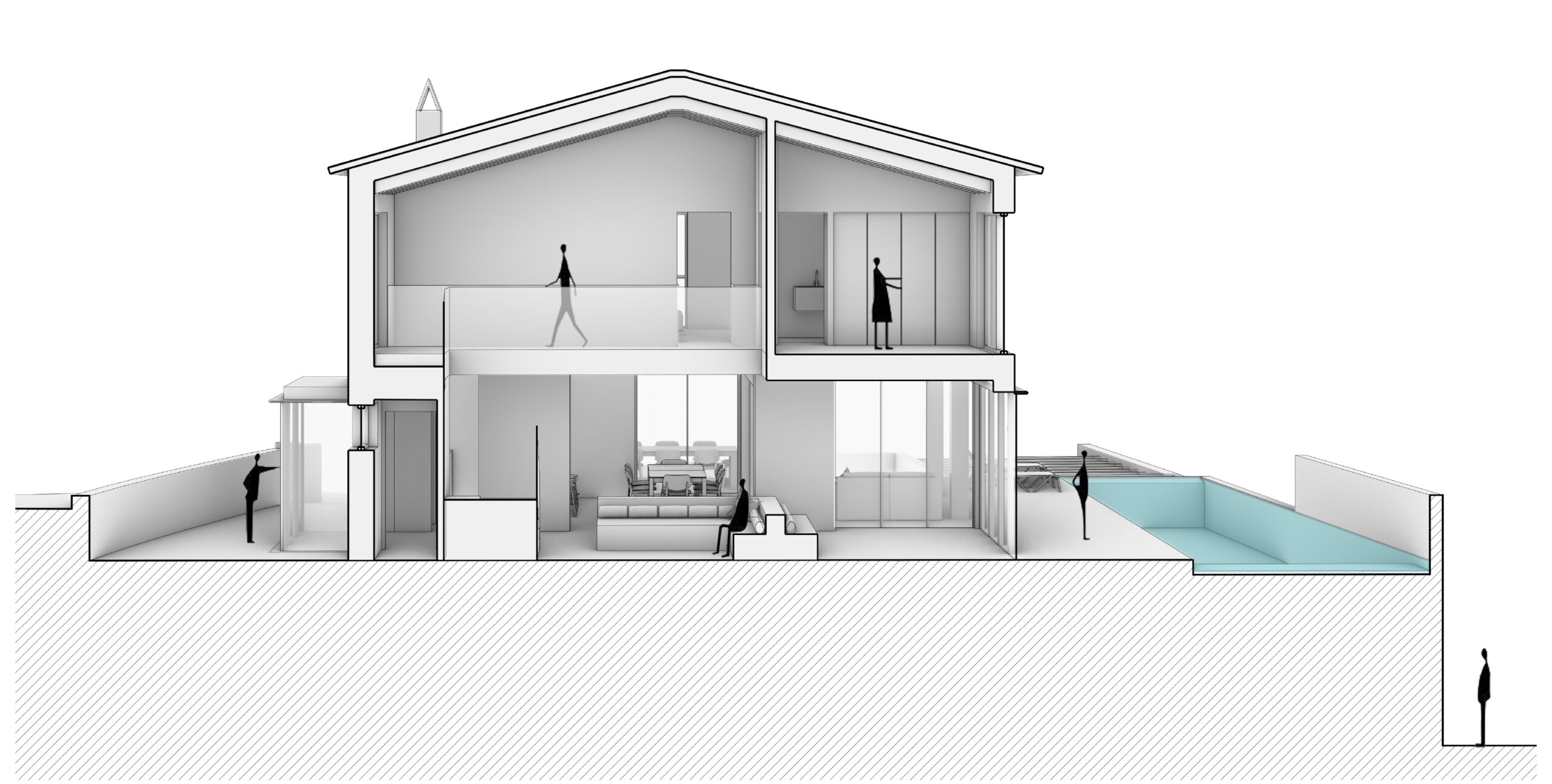
Reconfiguring the Main Space as an Open and Luminous Living Area
One of the key goals on the ground floor was to enlarge the living room to maximize views and enhance the connection with the outdoors. To achieve this, a load-bearing pillar was removed and replaced with a steel structural support, allowing the space to be opened up and transformed into a bright, fluid environment that fully engages with the landscape thanks to a large sliding glass façade with an open-corner configuration.
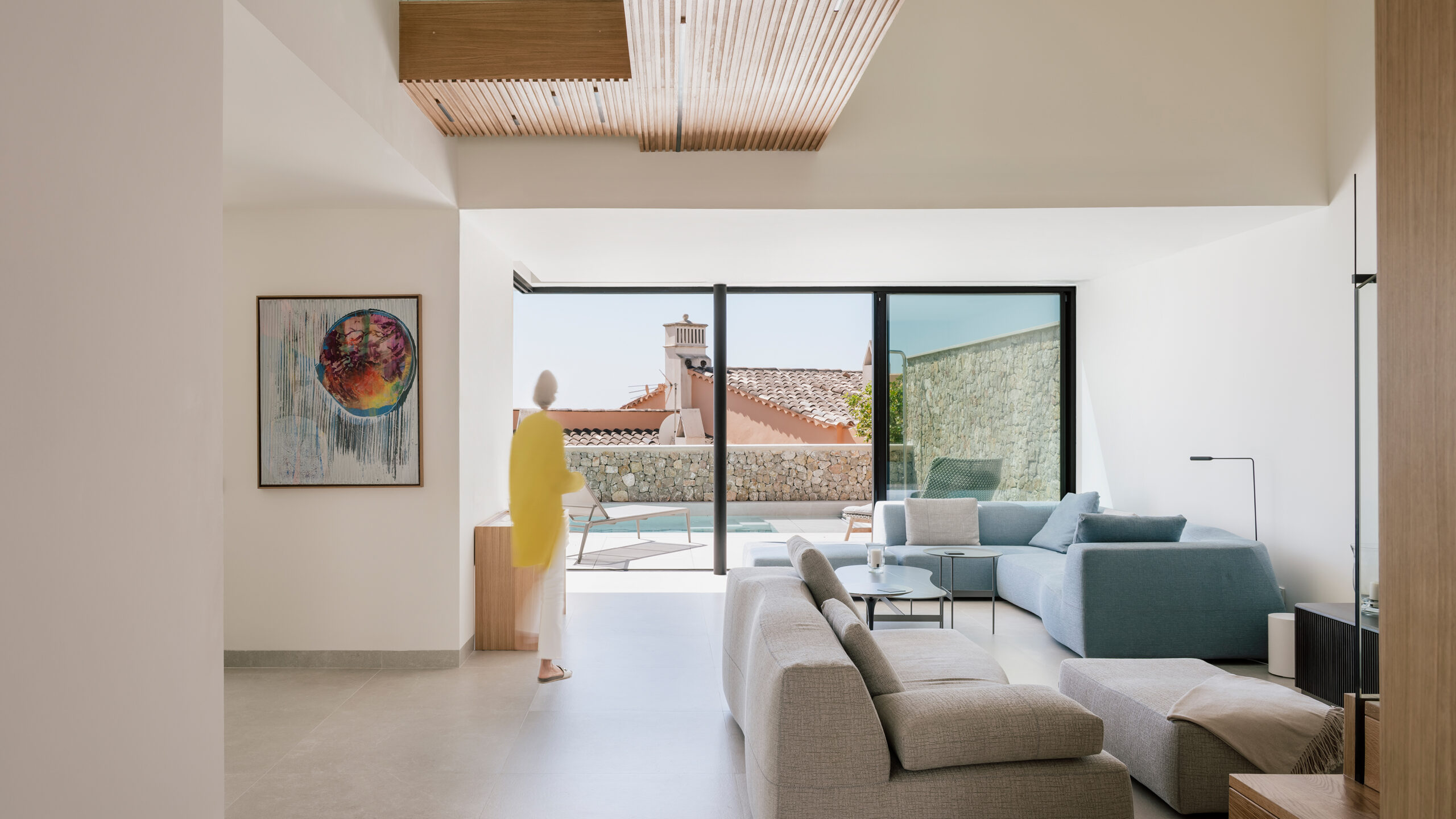
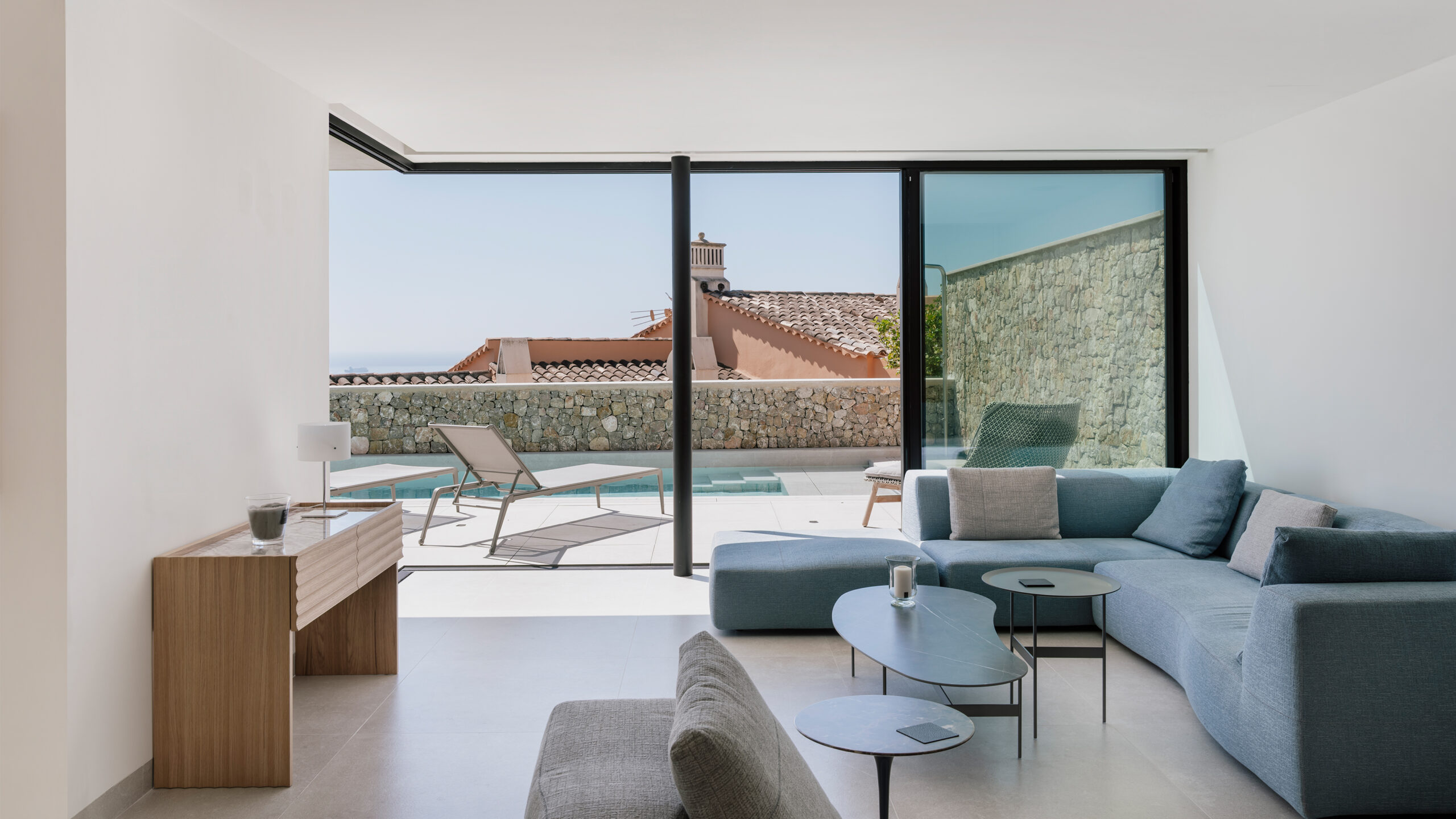
A Light Connection Between Levels that Enhances Spatial Continuity
The original double-height space was enhanced by adding a lightweight metal walkway that connects the two ends of the upper floor. This structural gesture introduces visual dynamism and spatial continuity. The existing staircase was completely redesigned as a custom-built piece of furniture that integrates a guest toilet at its base, thus improving the overall functionality of the interior.
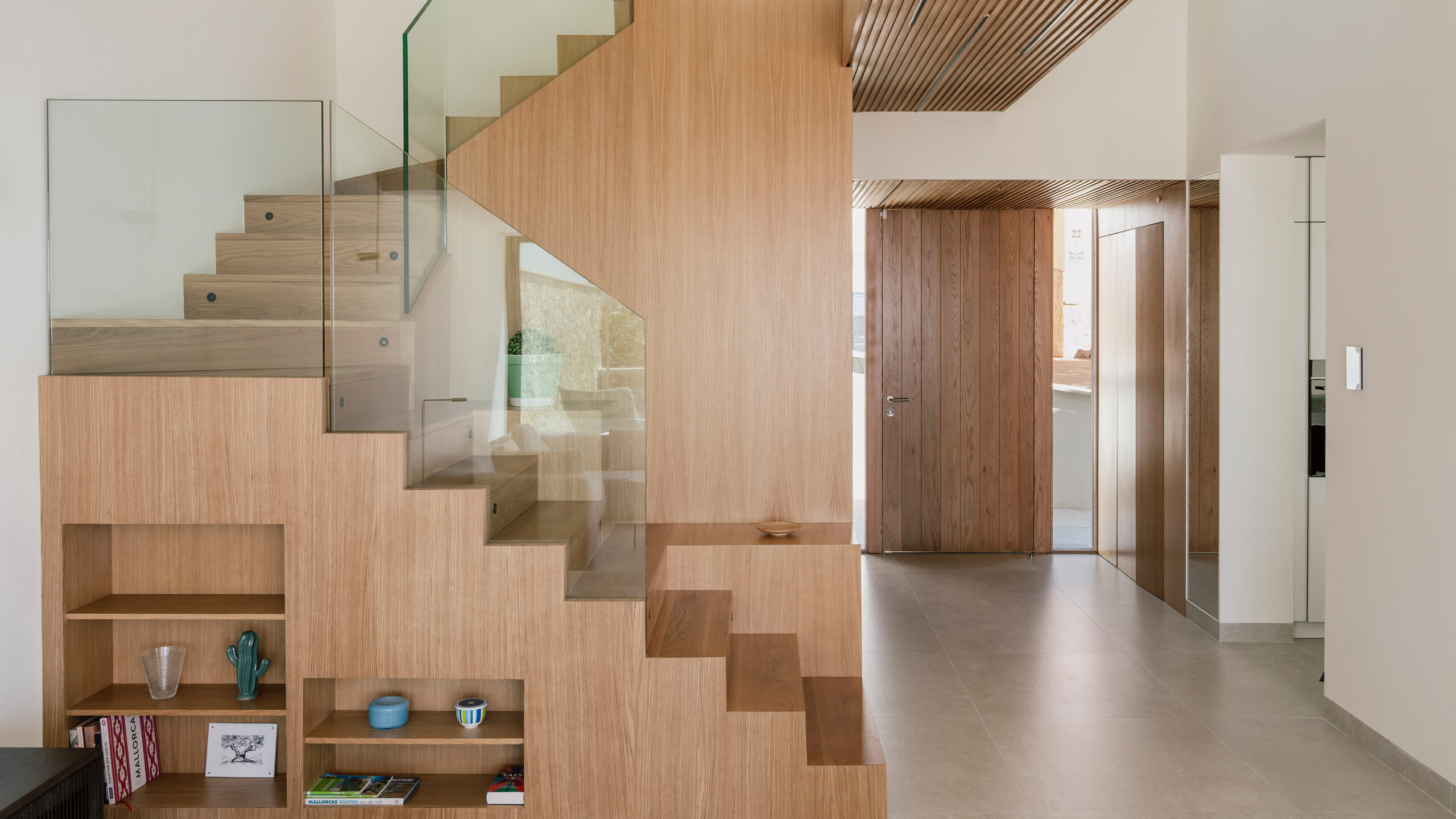
Upstairs, the layout was reconfigured to create two bedrooms with en-suite bathrooms, improving both comfort and privacy. The main bedroom now opens onto a private terrace with sweeping views, reinforcing a direct and intimate connection with the surrounding natural environment.
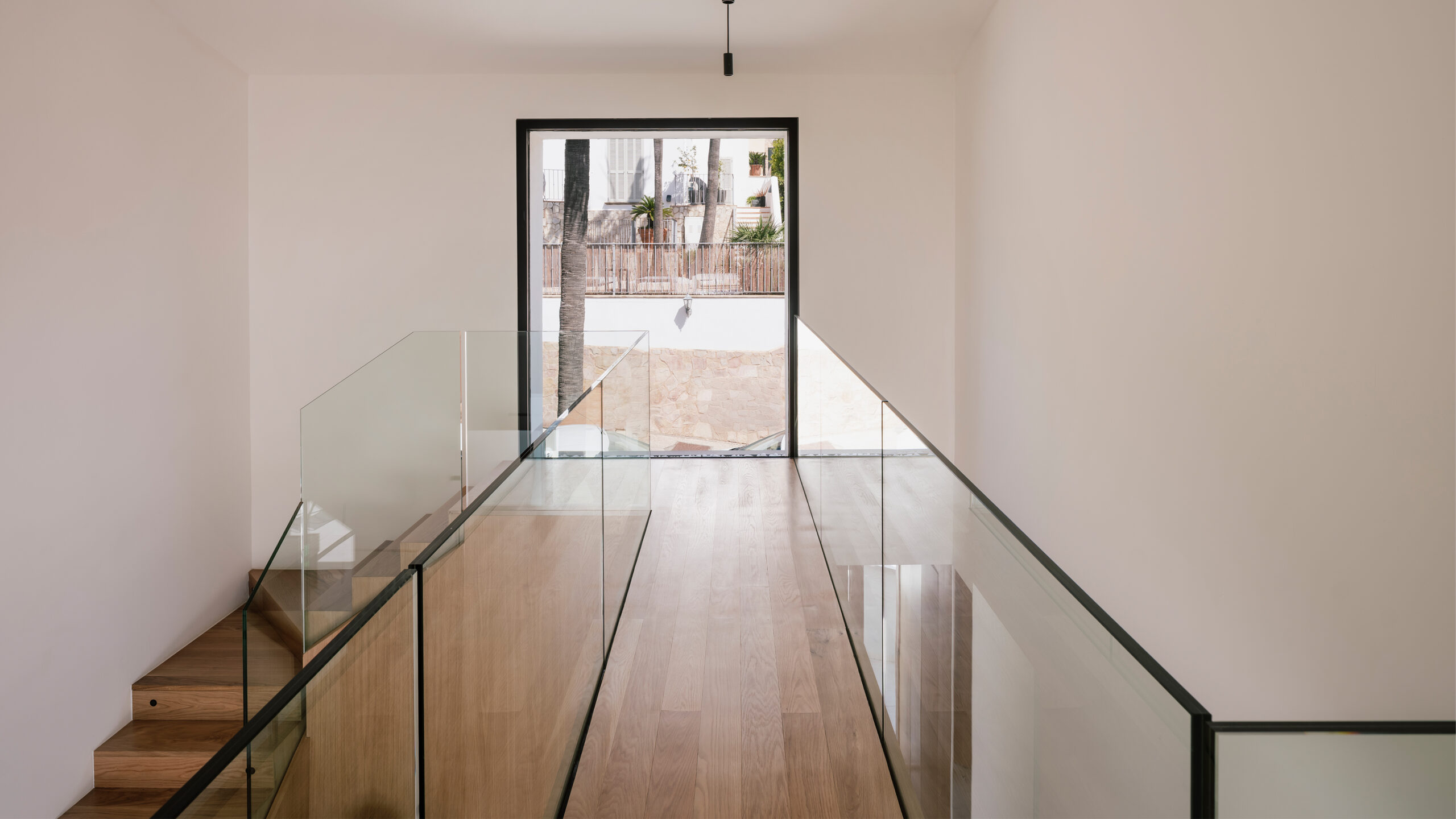
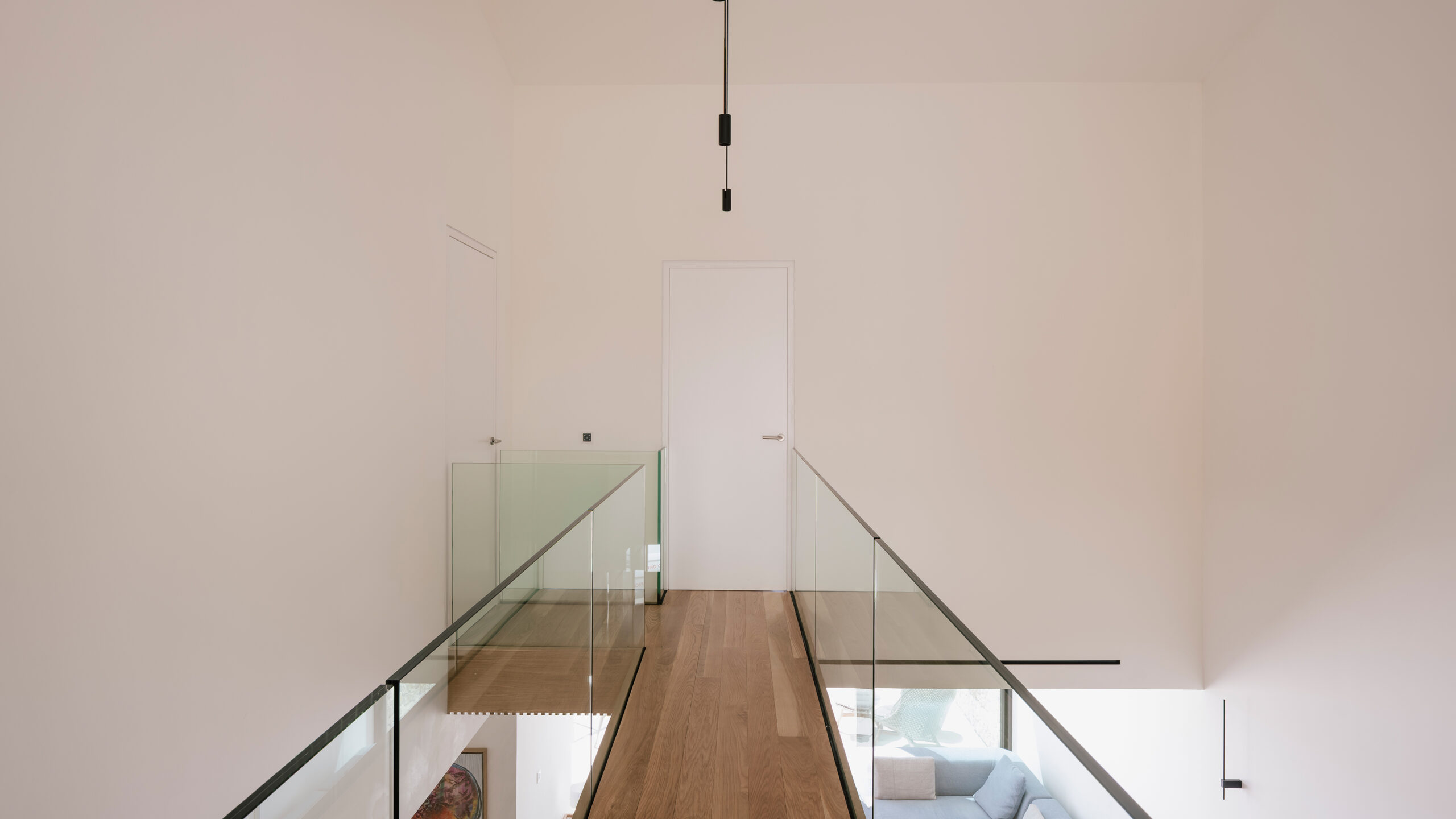
The Exterior as a Natural Extension of the Interior
Outdoors, the intervention focused on strengthening the relationship between the house and its landscape. A side terrace facing east was expanded and transformed into an outdoor dining area with a barbecue zone. In addition, a new sun terrace was created at ground-floor level next to the infinity pool, oriented toward both sea and mountain views.
This outdoor space becomes a true extension of the interior, designed to foster complete visual and spatial continuity with the landscape.
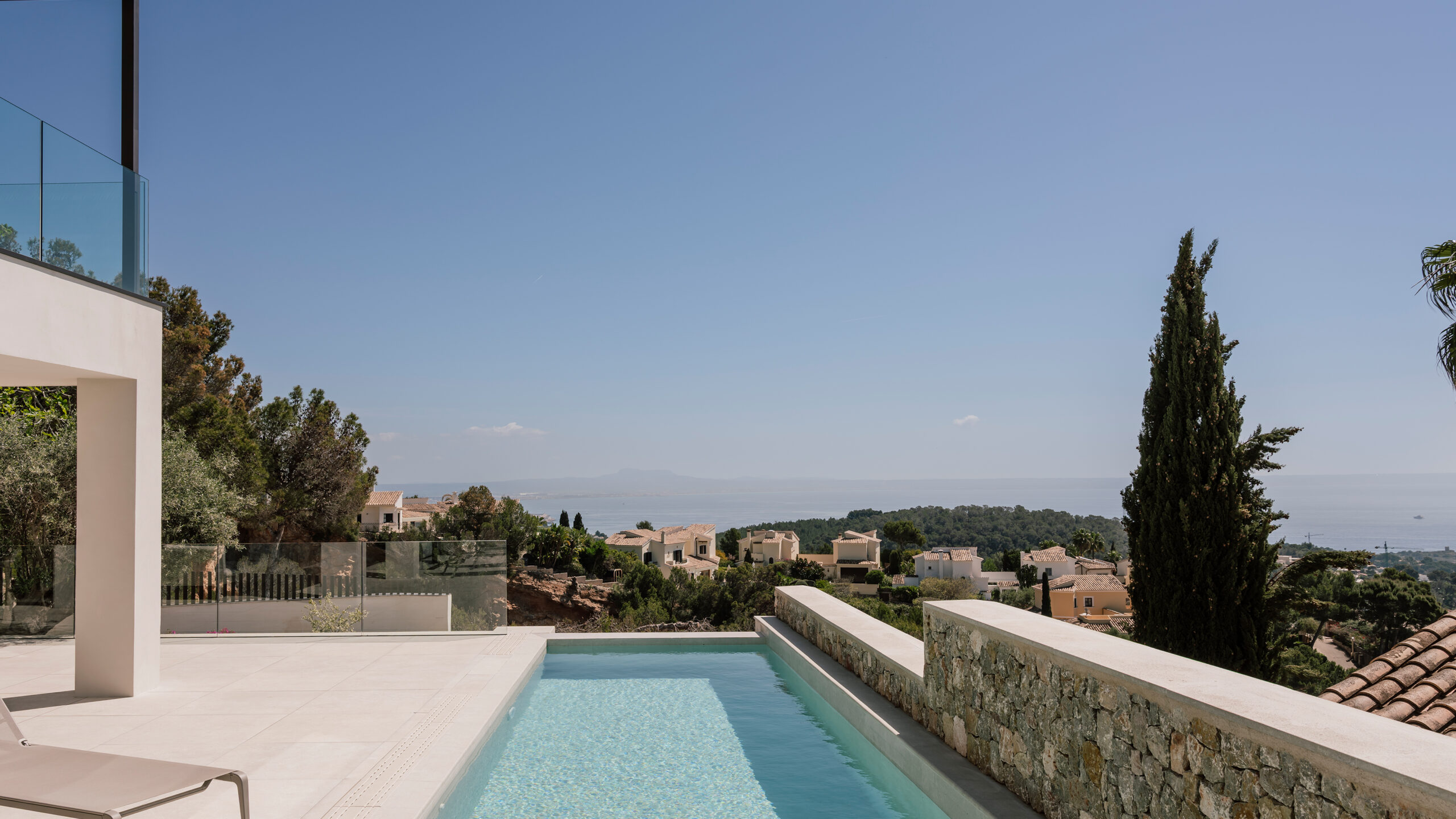
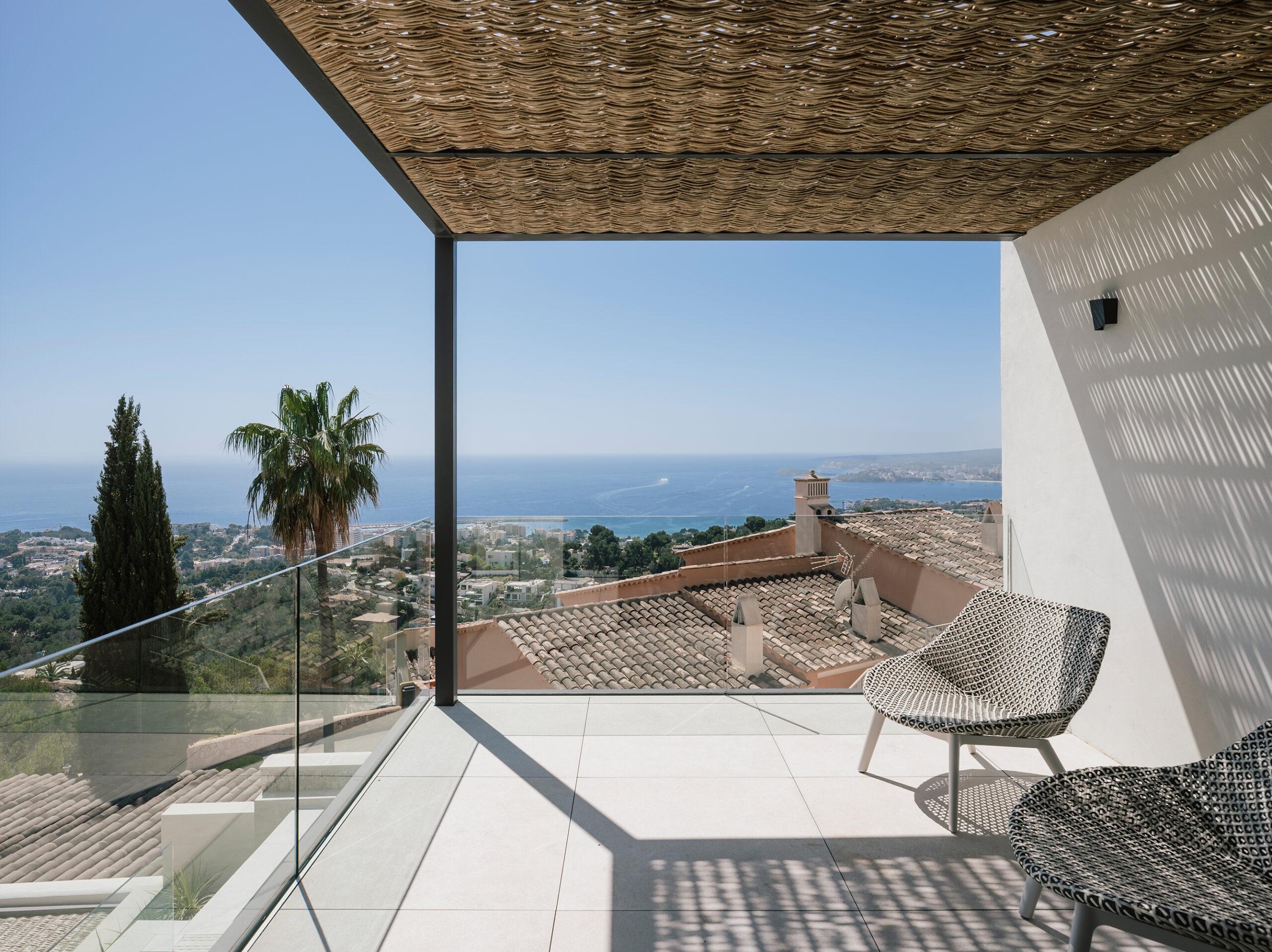
The result is a bright, open, and seamlessly connected to its surroundings house, where every technical and aesthetic decision has been guided by a clear vision of comfort, functionality, and beauty.
