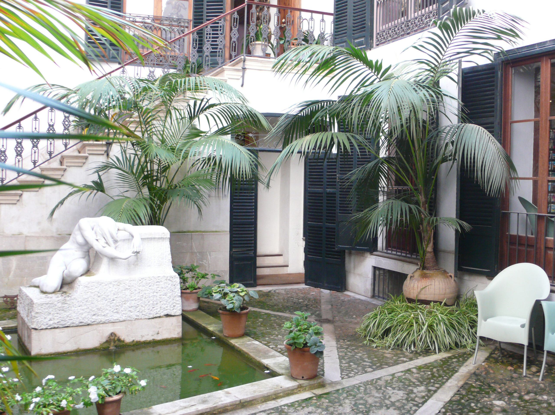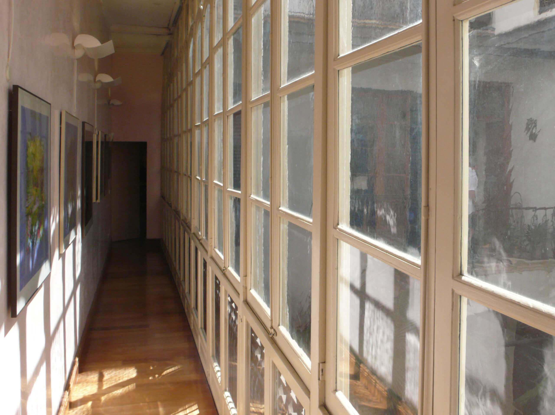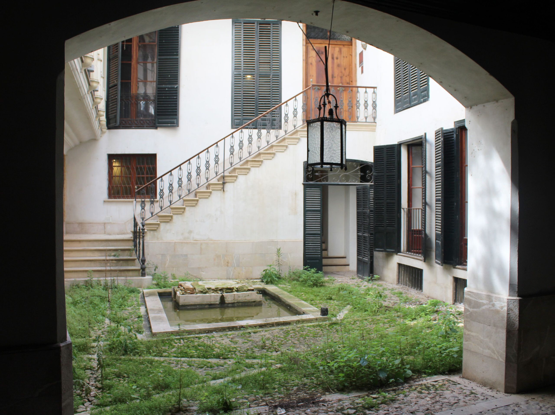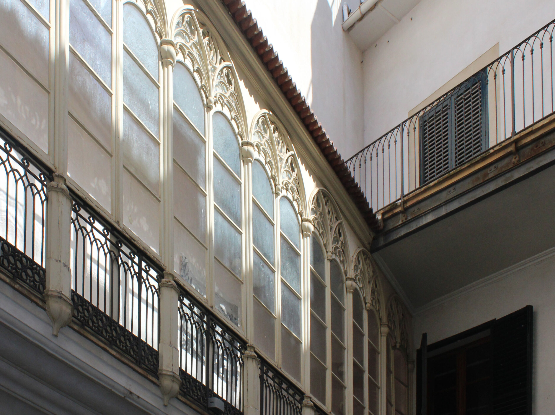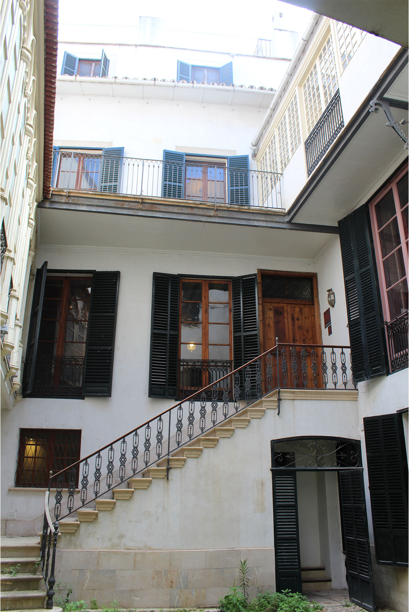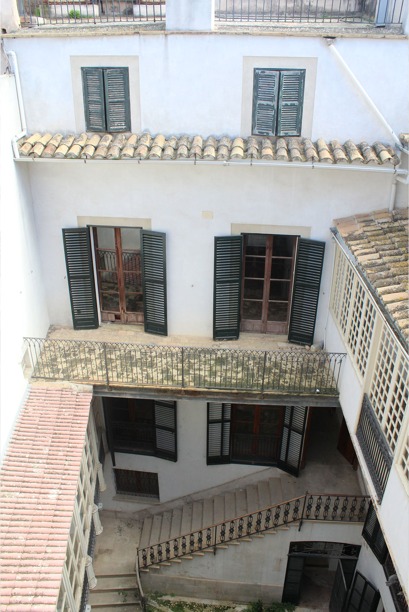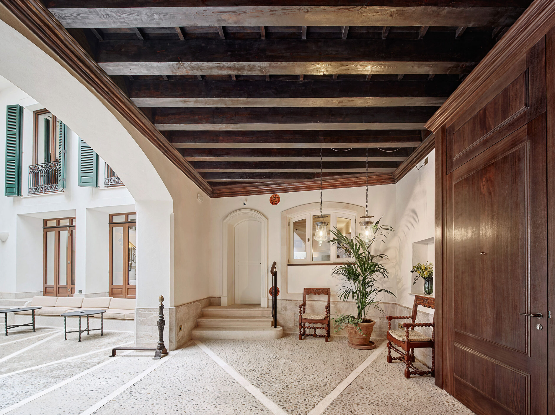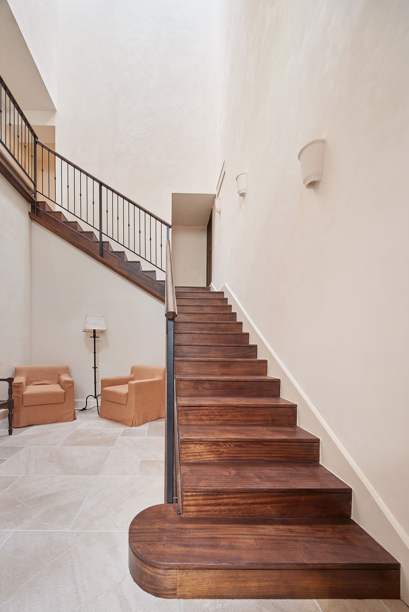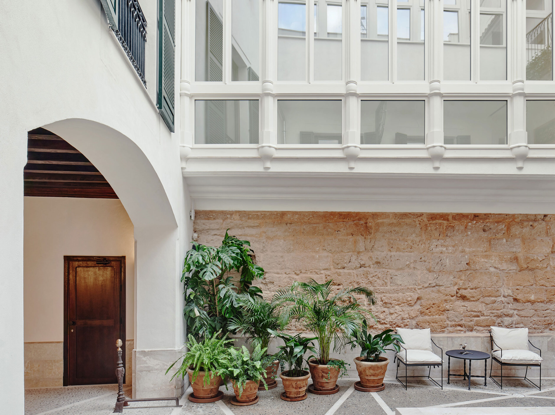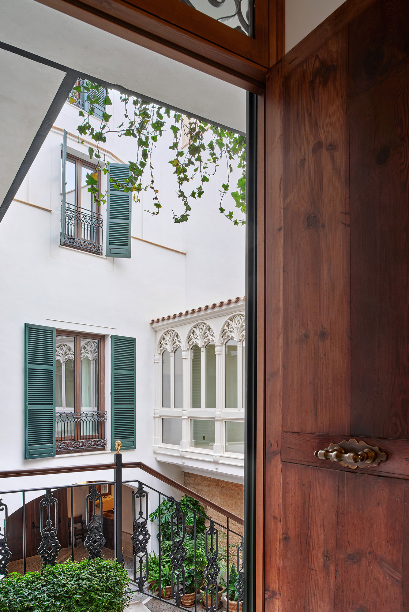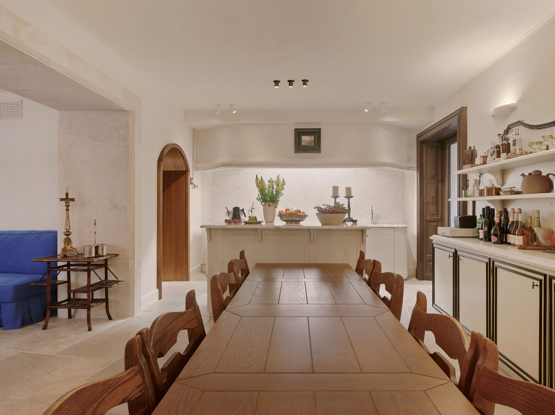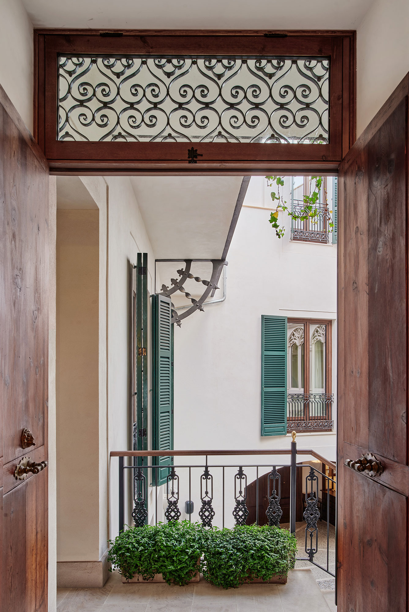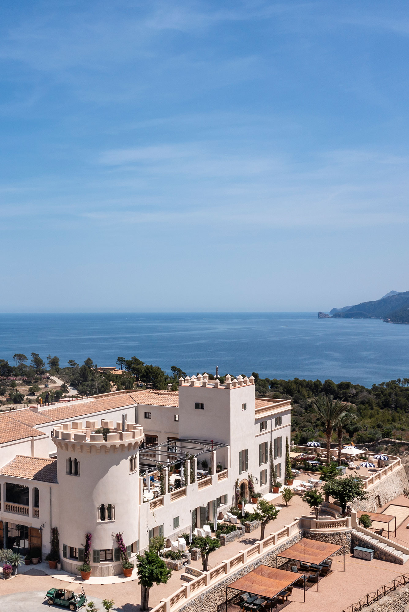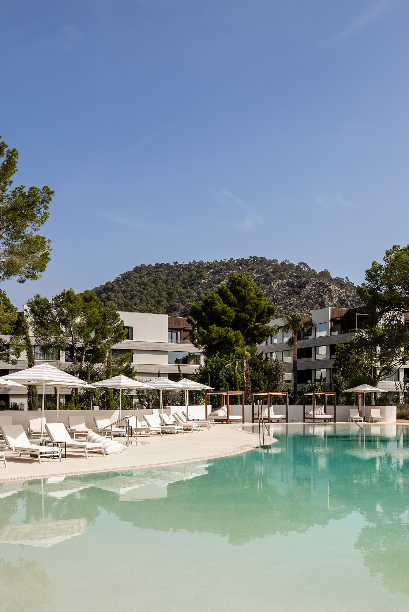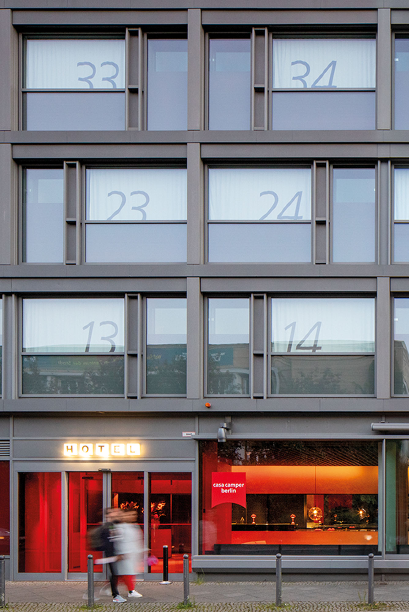Portella Palma
A Harmonious Blend Of Traditional Palma House, Venetian Elegance, And Moorish Charm Into A Modern Hotel Oasis
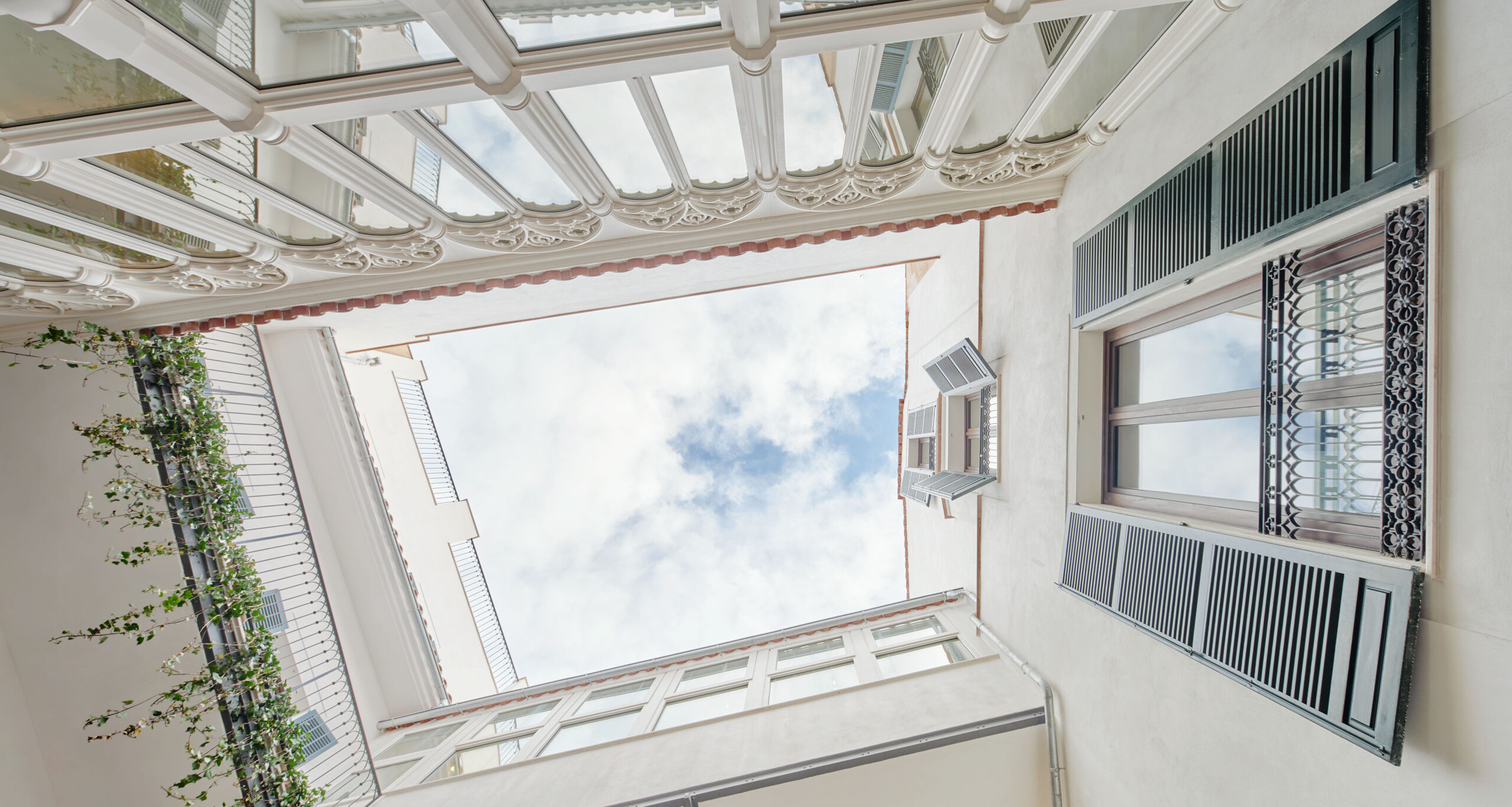
Restoring Palma's Historic Gem with Cultural Integrity And A Contemporary Vision
Portella Palma stands as a unique blend of traditional Palma architecture infused with Venetian and Moorish influences, a testament to the eclectic tastes of its former owner, the Spanish painter Joaquín Torrents. Originally transformed into a museum after Torrents’ death, the building fell into disrepair until its recent revival by GRAS Reynés Arquitectos and the interior design company, Festen Architecture. This restoration project not only revitalizes the structure but also preserves its historical essence, creating a boutique hotel and homes that honor its rich heritage.
Program
Hotel
Location
Palma de Mallorca, ES
Size
1.300 m²
Rooms
12
Client
AMTRAK S.L.
Year
2024
Budget
3.000.000,00 €
Architecture
GRAS Reynés Arquitectos
Team
Guillermo Reynés, Xim Barceló, Marta Rincón
Engineering
Ingenio Ingeniería
Technical Architect
Sergio Fernández-Miranda Inchausti
Construction
Llull Sastre
Interior Design
Festen Architecture
Photography
José Hevia
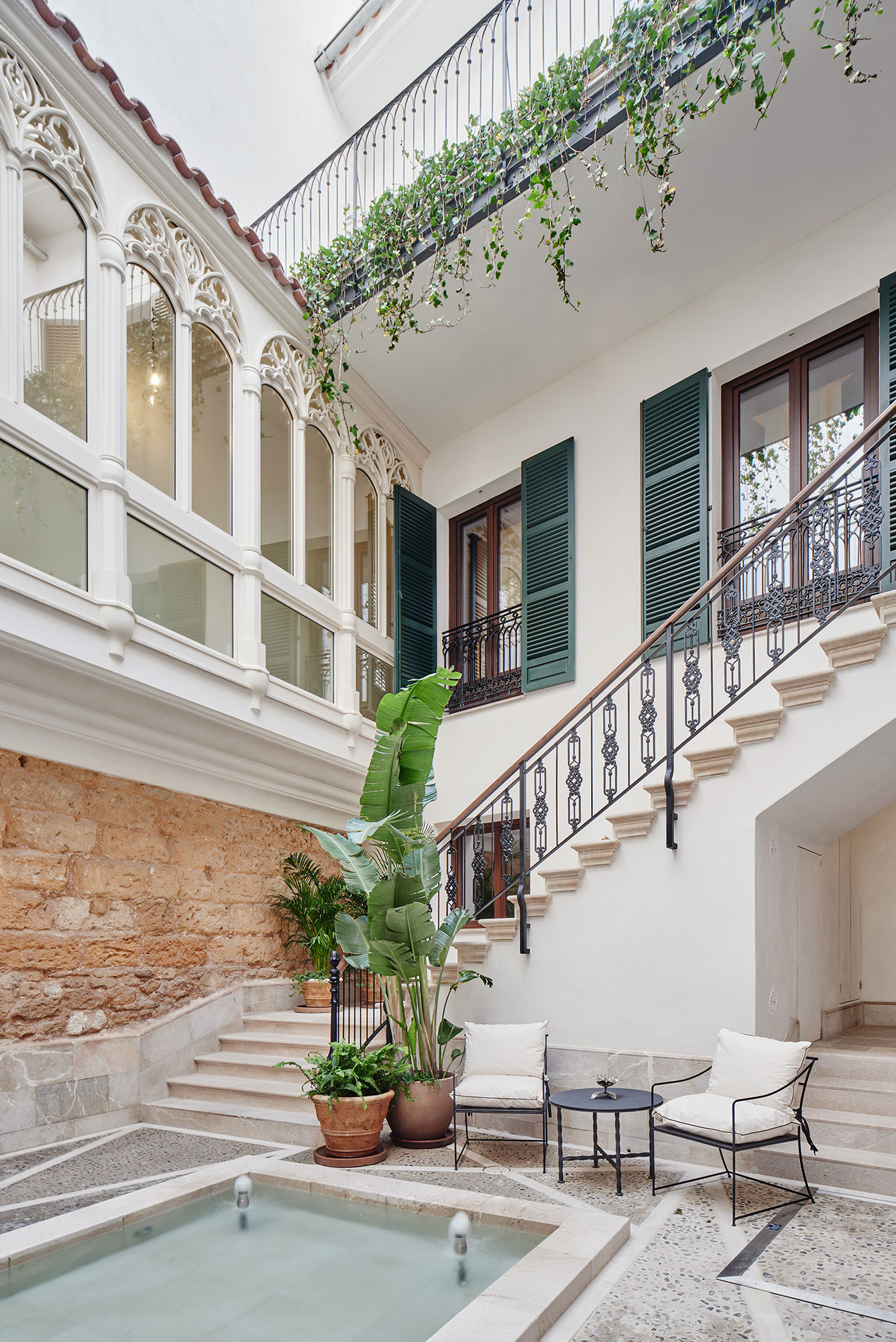
A Tribute To Eclectic Architectural Heritage
The building is an eclectic combination of a traditional Palma house with Venetian and Moorish influences, result of the 1985 intervention in the house by the previous owner, the reputed Spanish painter Joaquín Torrents, an enthusiast of Venetian architecture and of the Moorish style so typical from Venice. Mr. Torrents wanted to reproduce in his Palma house the atmosphere he experimented in Venice during his frequent visits to the city.
After the unfortunate death of the painter Torrents, the house became a museum dedicated to his life and work. Shortly after the museum closed, the house entered a period of neglect and decay.
Exploring The Unique Blend Of Venetian And Moorish Styles In Portella Palma
The renovation and restoration project, Portella Palma, gives a new life to the building, a new use suited to modern times while maintaining the building’s essence and style. A hotel-oasis of 12 rooms; 12 houses.
As we have already mentioned, this house is a very special example of a historic house in Palma. The houses of Palma’s old town have always had certain elements in common, such as the central patio that is visible from the street. It is a unique example due to the interventions mentioned above, first as a home-studio and then as a museum, which transformed the house into an attractive eclectic mix of styles, mostly Venetian and Moorish. The restoration work has been carried out with a view to recovering and preserving its original features, especially its patio and its circulation system.
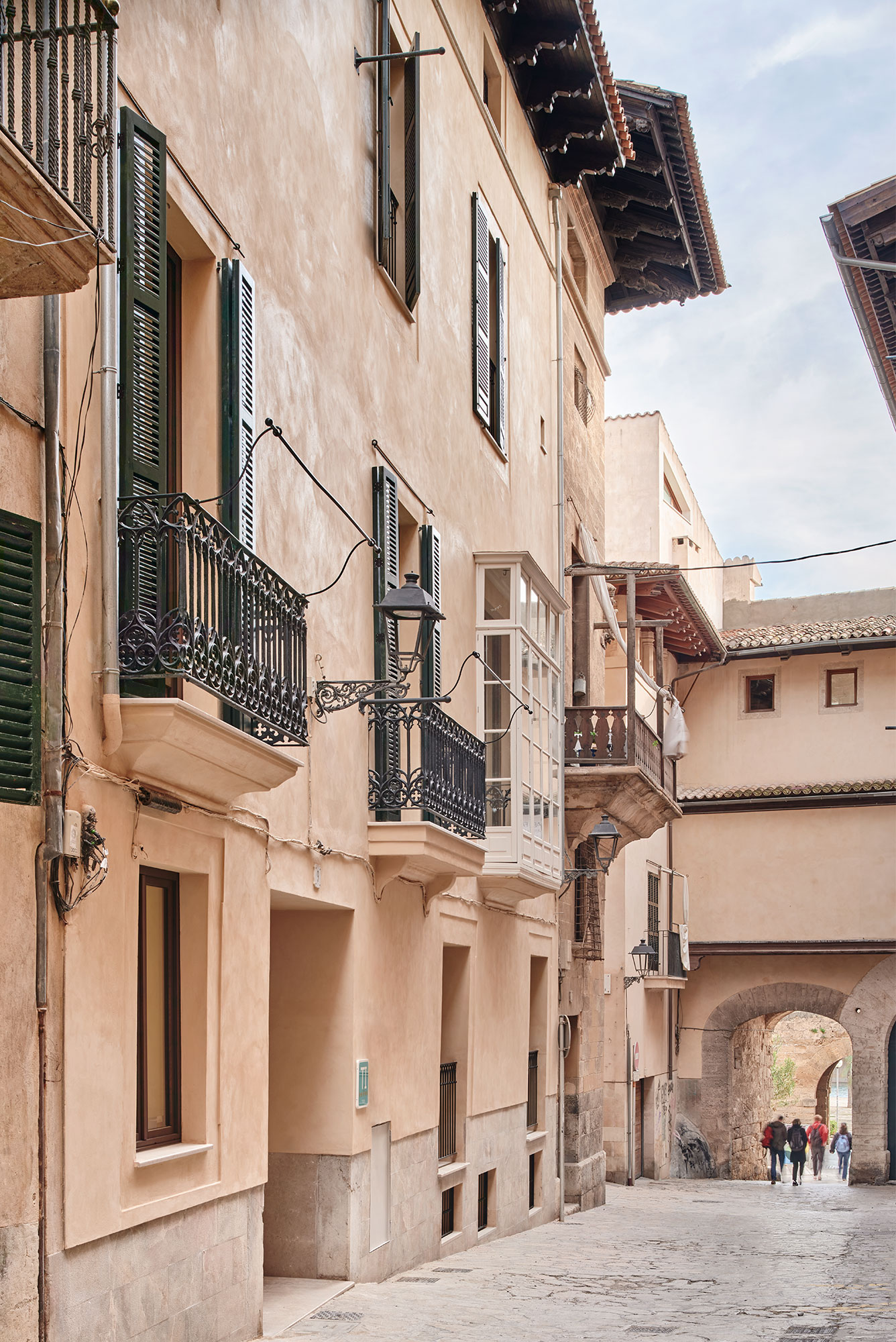
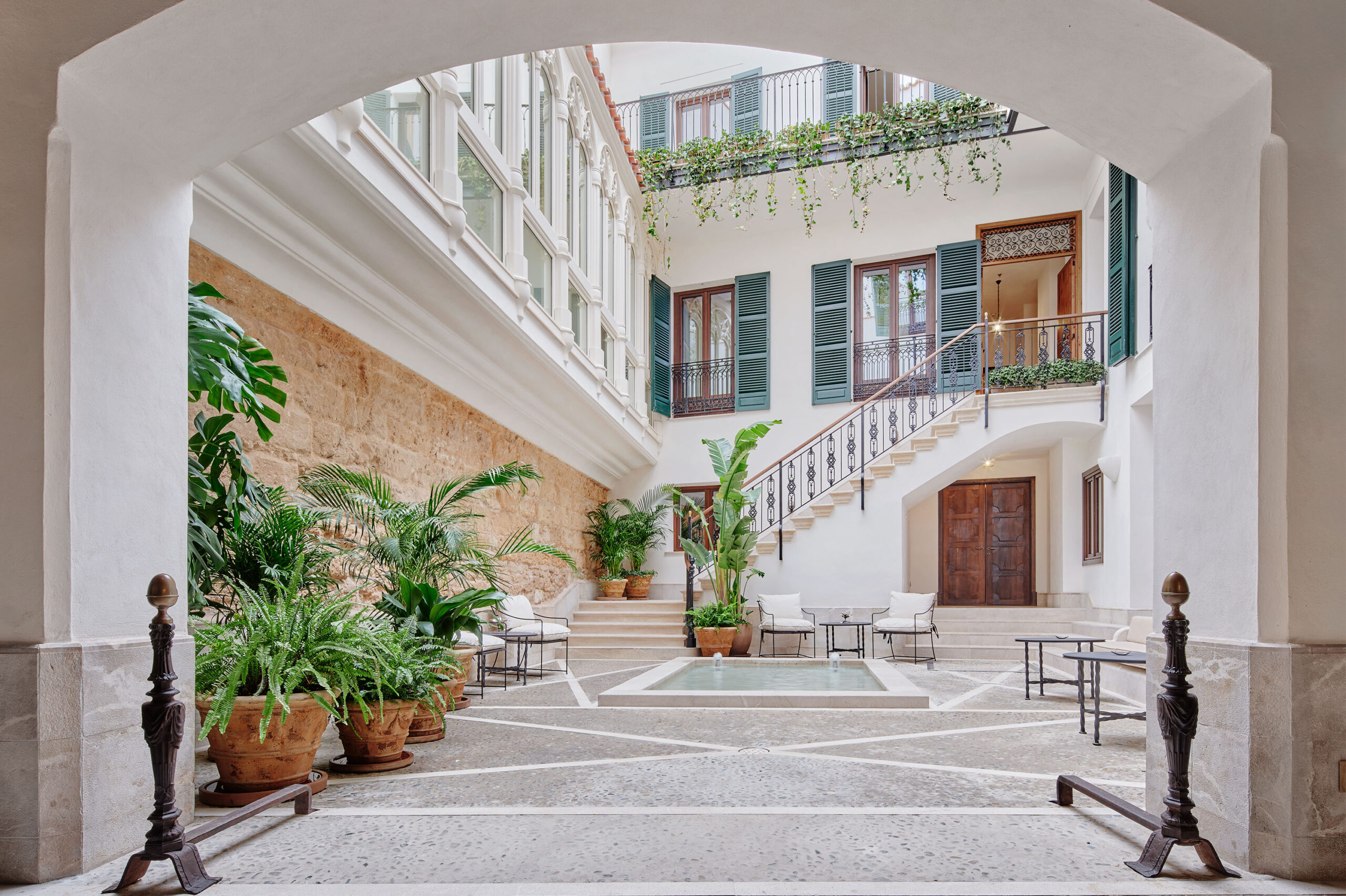
The patio, a central element and a legacy of the Roman domus, is the heart of the building. It is a space visible from the street through the iron gate and the portico, both traditional elements of local architecture. The ground floor of the building, the public area of the hotel, opens onto the patio, connecting the interior with the exterior, while maintaining the original scale of the spaces.
A unique element of the building are the Moorish galleries, typical of Venice, that cross the patio at different levels and connect the two cores of the building, creating a unique and sometimes confusing circulation.
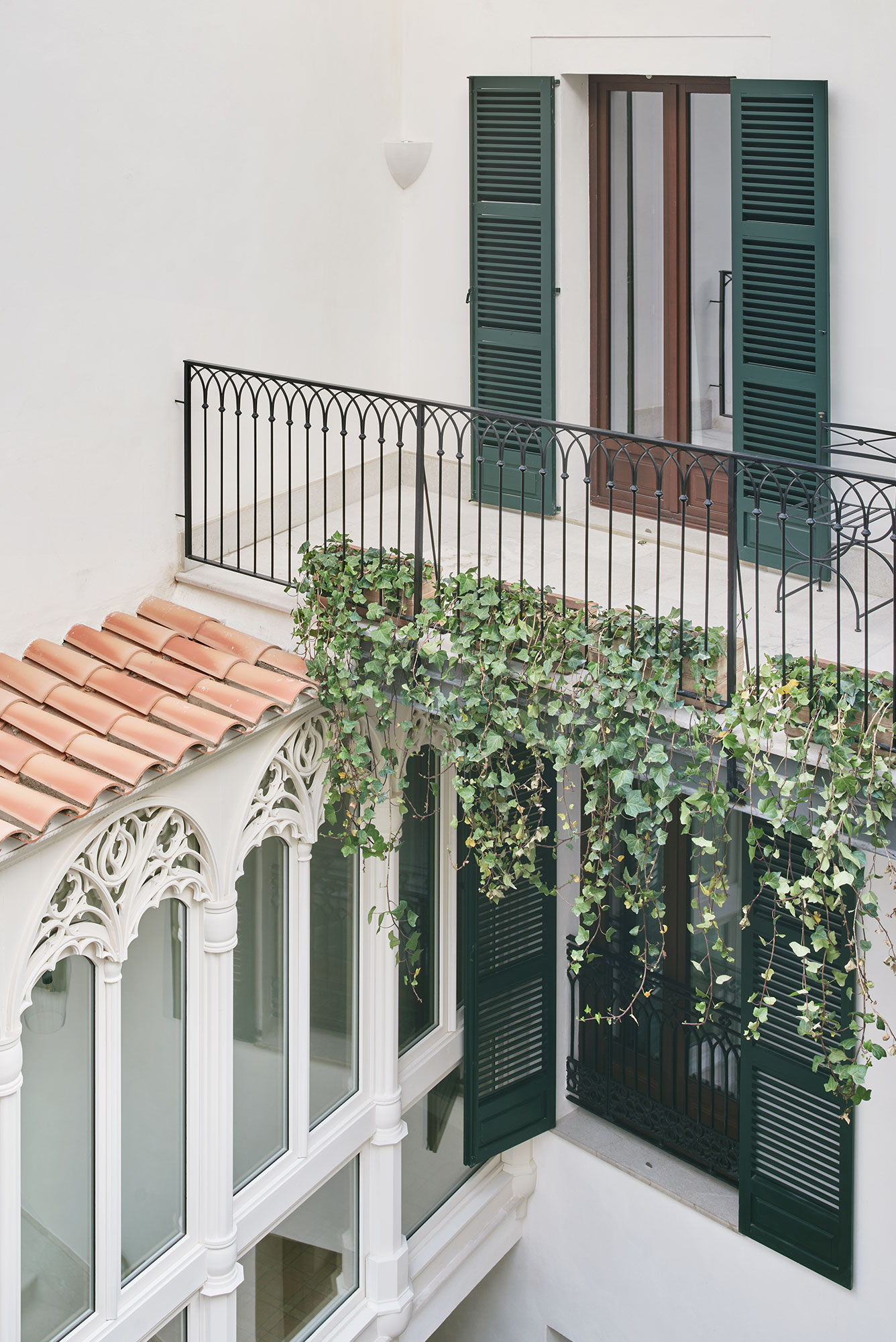
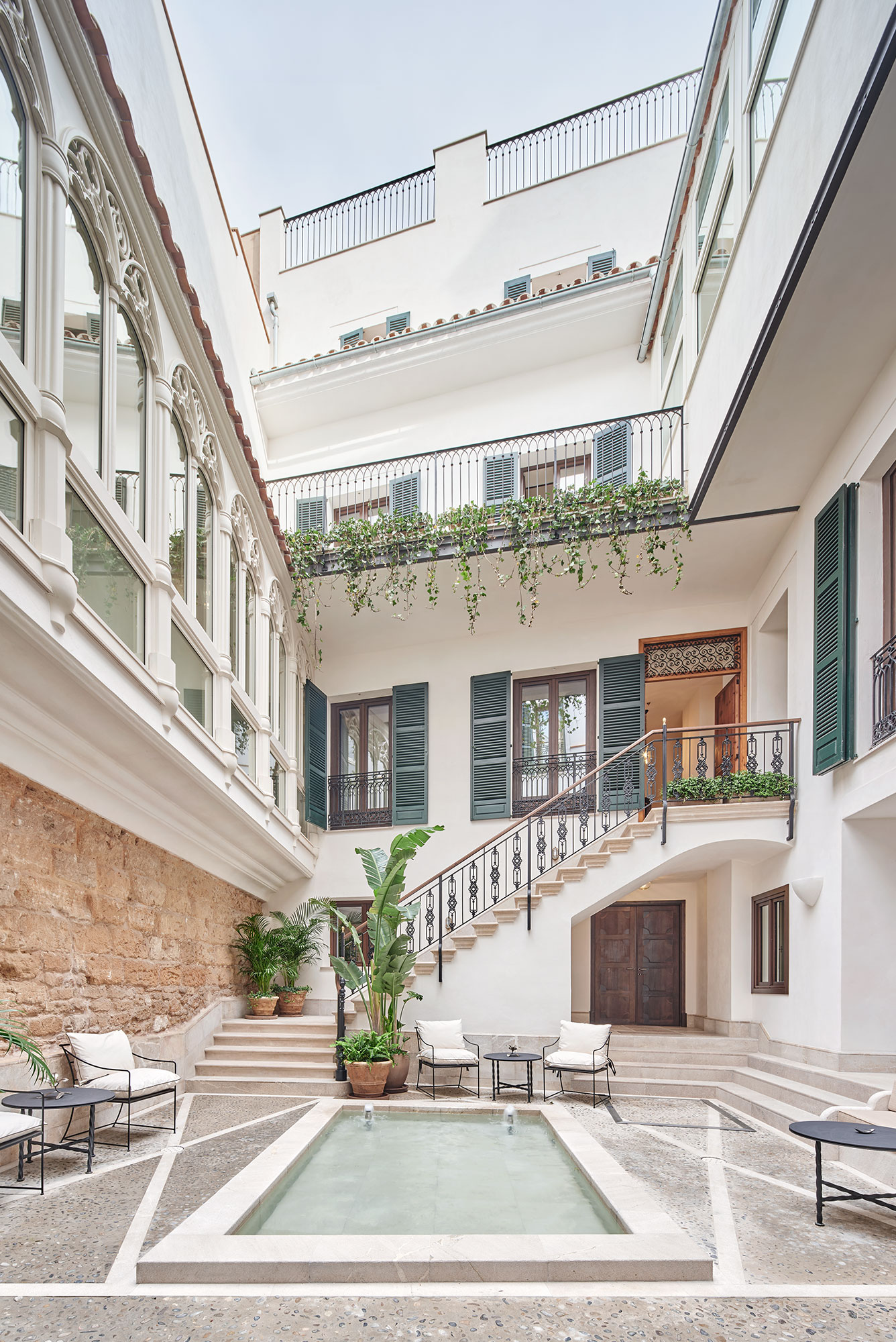

Rooms are located on the first floor, the noble floor of the old house, with high ceilings and big windows. Most of the valuable elements of the house such as Venetian doors, fresco paintings, fireplaces and coffered ceilings can be found on this floor. These elements have been preserved and placed in the hotel. Each room is designed as a small house, all different in size and typology, following the layout of the original building. The penthouse rooms have roof terraces with unique views over the roofs of Palma’s churches, historic buildings and the Arab Baths and Gardens, a unique heritage of the Arab period.
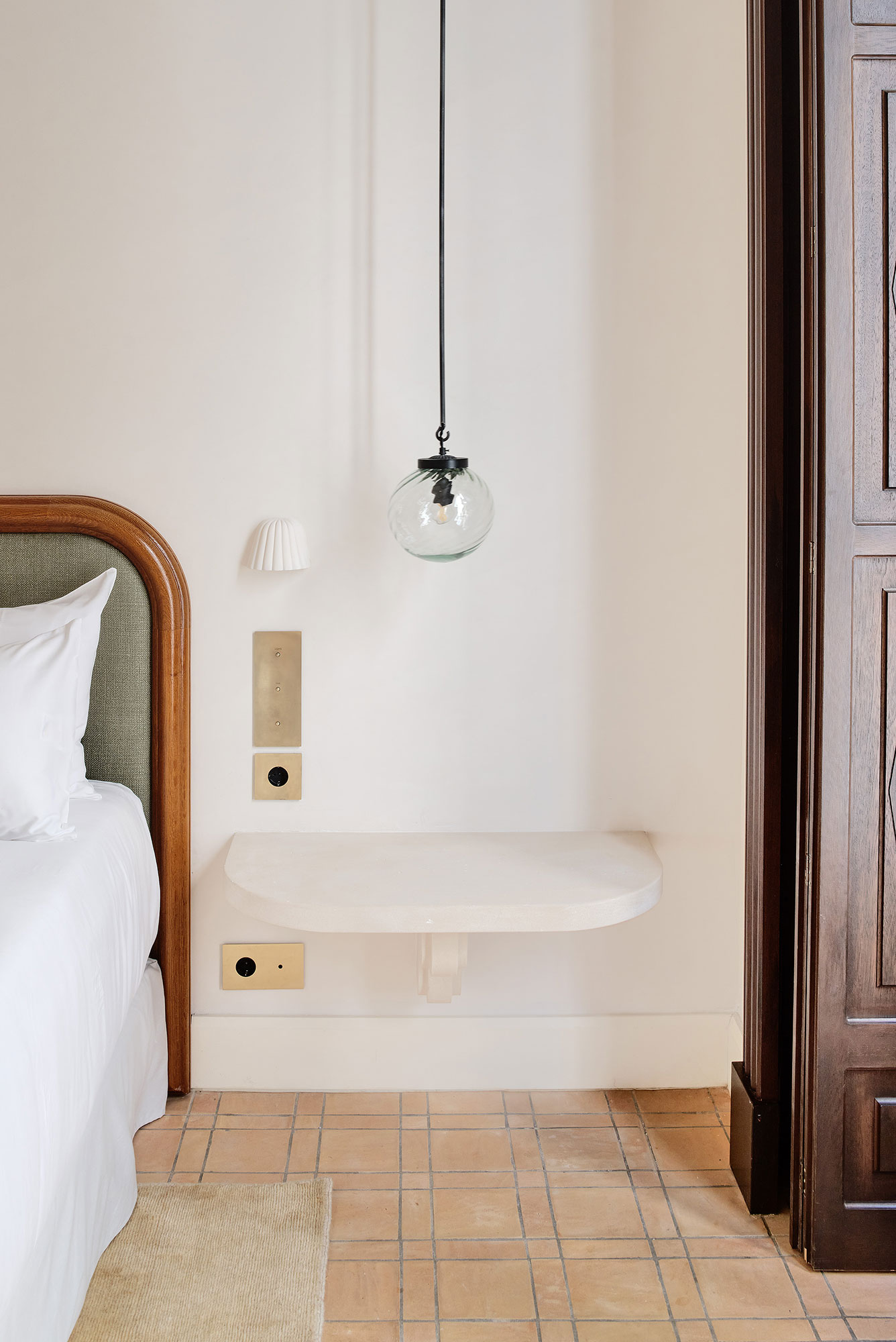
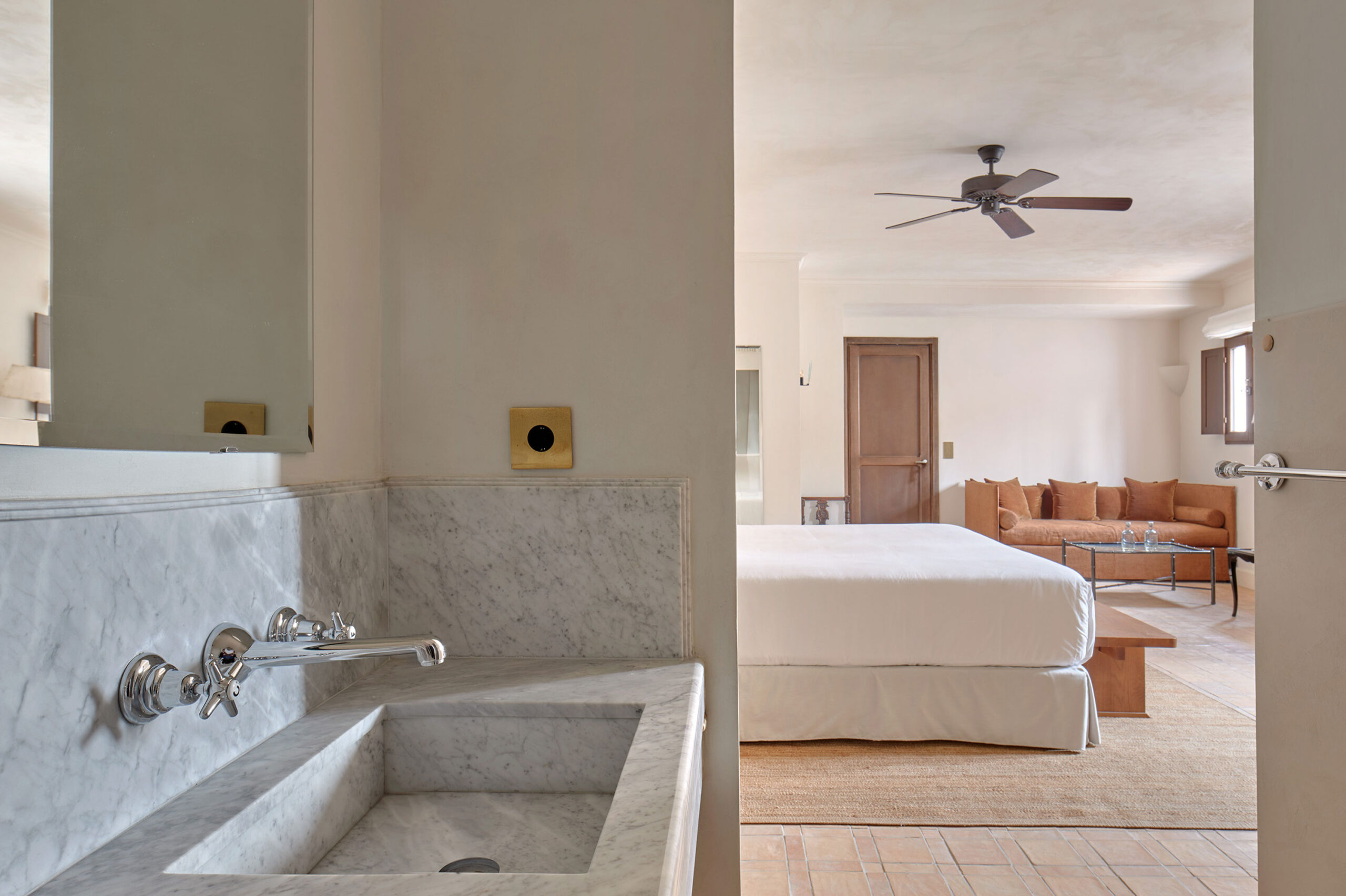
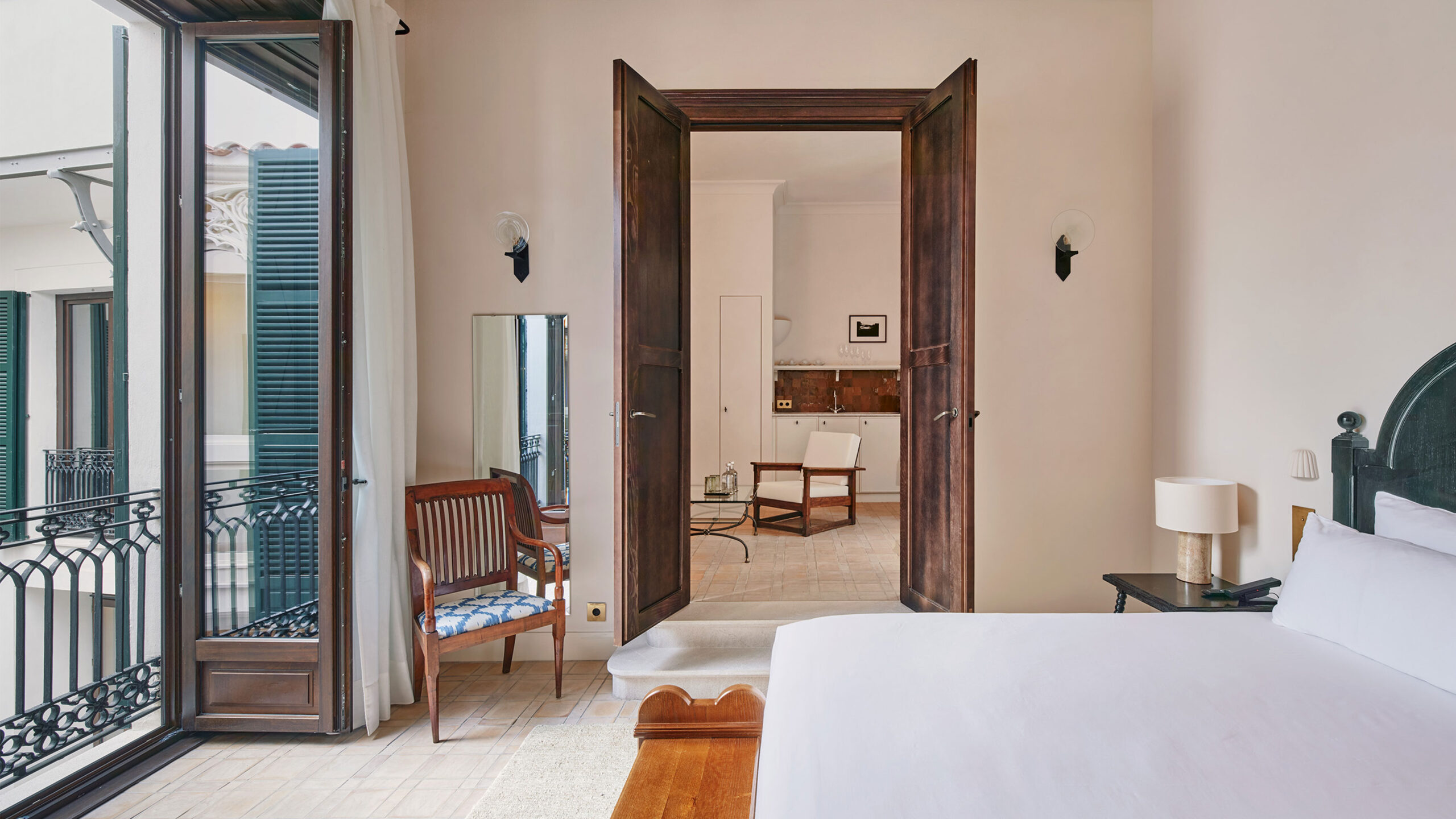
Maintaining Authenticity With Local Materials And Sustainable Practices
The materiality is consistent with the existing building, reused or replaced with modern materials with the same aesthetics and characteristics, natural materials with a high component of sustainability such as hydraulic tiles, terracotta, among others.
