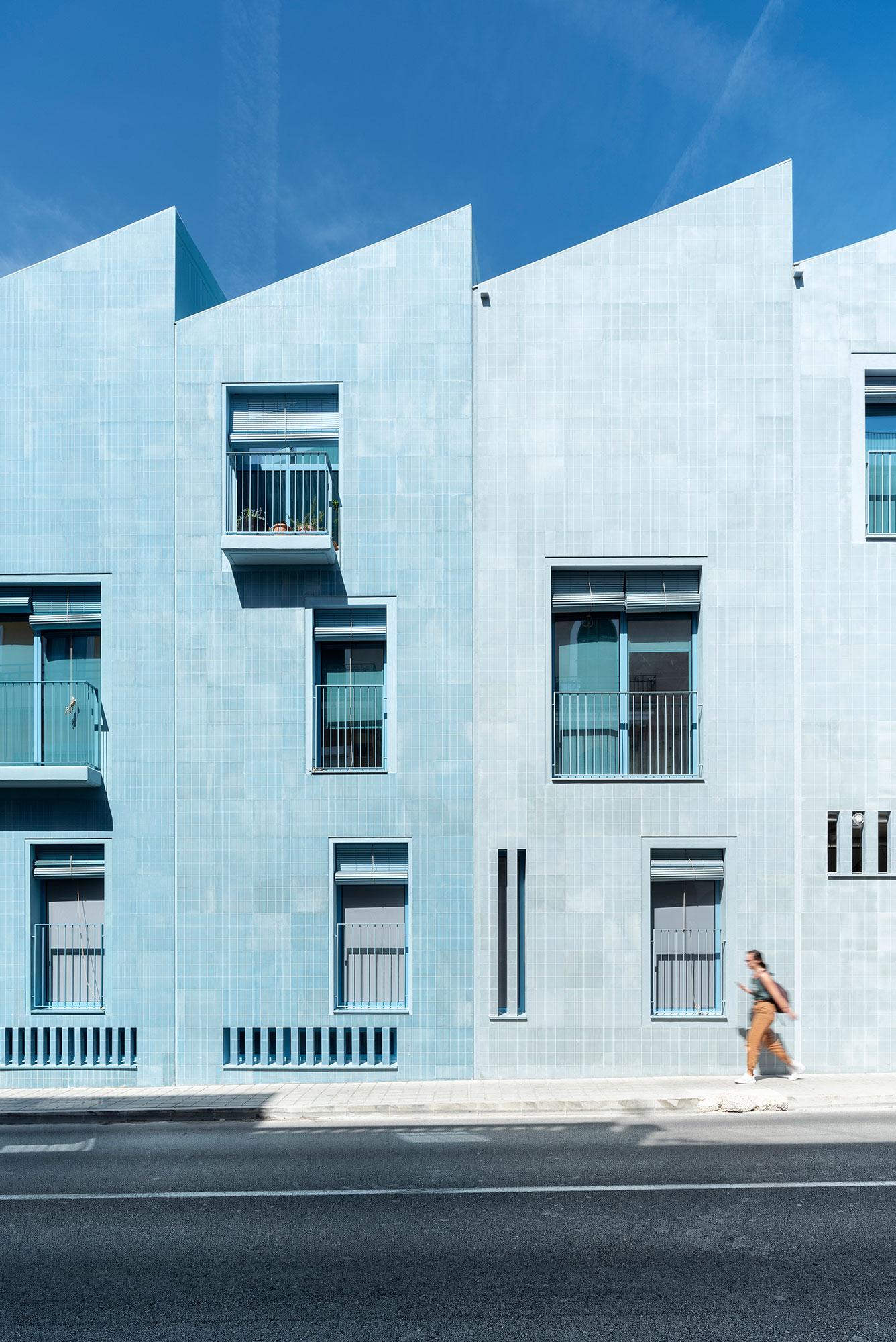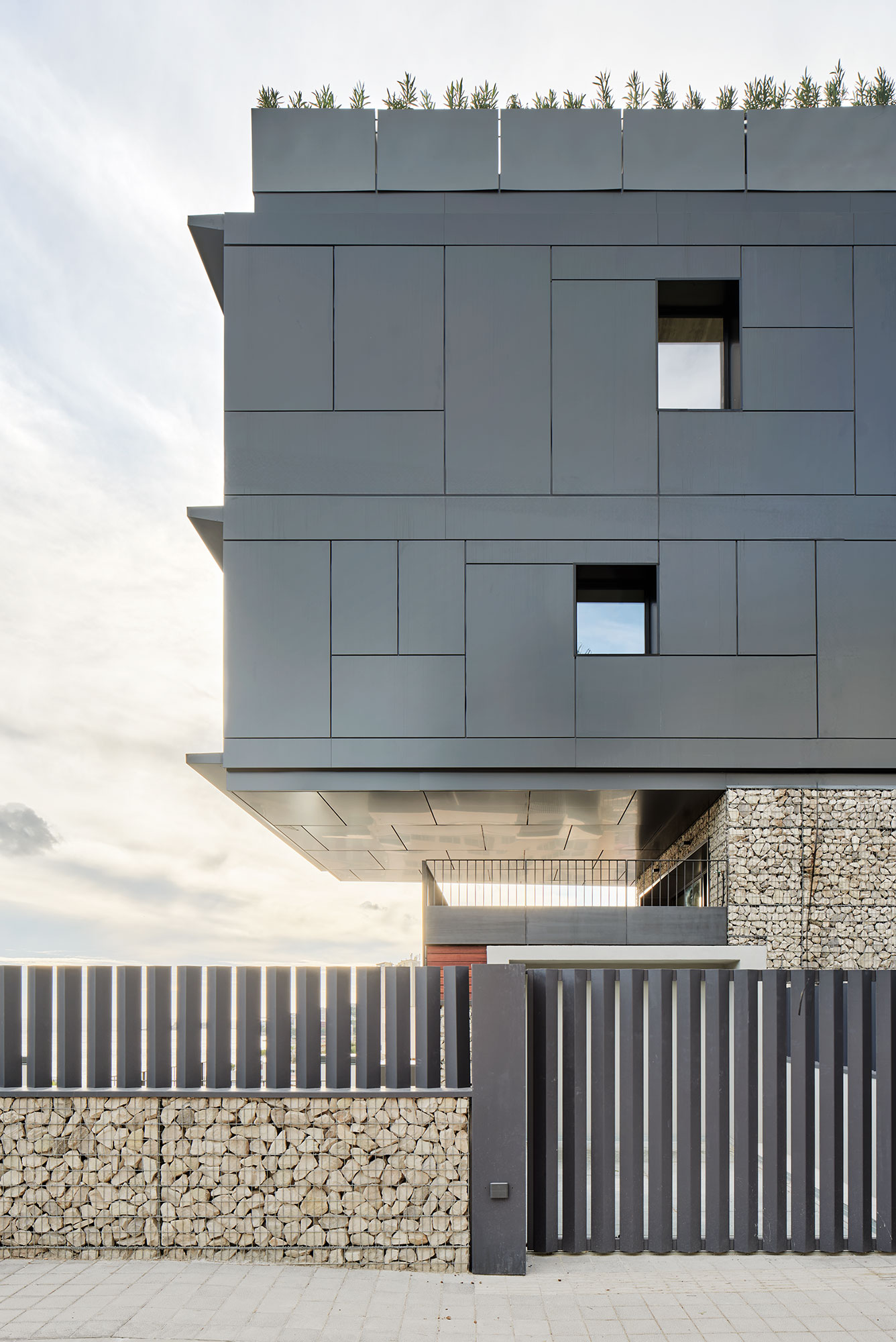Cap Adriano
Harmonising contemporary architecture with Mallorca’s natural landscape

From green rooftops to direct sea access, GRAS innovatively maximises natural elements to offset the buildings impact
Cap Adriano, a unique frontline property at the Mallorcan Mediterranean coast. A “peninsula” with 3 sea facades, with a light slope to the waterfront. The plot is all about the relation with the sea. The program demanded by the client occupies most of the 23.000 m2 plot with 11.000 m2 of construction, leaving almost no space for nature and green areas.
So, how to implement the project with the least visual impact and therefore keeping as much as possible, and even recovering, the natural values of the plot?
The project, designed to maximize the commercial value of the residences while keeping the right balance with the natural values of the plot, incorporates diverse strategies to achieve these objectives for the privat villa and residential areas, always assuming that the landscape and nature are as important as the buildings and the commercial product.
Program
Residential complex
Location
Port Adriano, Mallorca, ES
Size
- 2.000 m² apartments block
- 1.000 m² private villa
Dwellings
- 10 apartments
- 9 private villas
Client
privat
Year
2018
Budget
35.000.000,00 €
Architecture
GRAS Reynés Arquitectos
Team
Guillermo Reynés, Álvaro Pérez, Elena Gil, Alicia Camino, Xim Barceló, Marta Wieczorkiewicz, Mayca Sánchez, Jesús González
Engineering
EA Engineers Assesors
Structure
BAC Engineering Consultancy Group
Technical Architecture
Jaume Rosselló Alomar
Construction
Landscaping
Luis Vallejo Paisajísmo
Interior Design
Sibel Huhn, Terraza Balear
Photography
Theory4, José Hevia, Tomeu Canyellas, Engel&Volkers

Mixture of architectural typologies
Cap Adriano includes a mix of typologies: 9 single-family houses along the coast and 10 apartments; a unique residential complex in the island.
The 10 apartment building is located at the highest part of the plot, by the street and overlooking the front line villas, which are all set along the coast with private access to the sea.

The villa’s green roofs allow for natural continuous green views from the apartments, without disruption: the planted roofs connect with the gardens between the building and the villas and therefore extend the green footprint to the sea, as the original nature, landscape of the plot.


The apartment building echoes a boat prow, projecting itself towards the views and the sea creating large floating waving white terraces as if they were sea waves. This big terraces extend the interior space to the outside, enlarging the apartments.
The building’s ground floor is designed as a natural Stone plinth, as if it was a Mallorcan marge, a traditional retaining wall used in the slopes that defines Mallorcan natural landscape.
Thanks to this strategy of changing the ground floor material, looking for a continuous landscape, and a merge between garden and building, the visible scale of the building is reduced since it visually looks like a 3 floors building instead of 4. The white part of the building, the floating white terraces, reflect lightness on top of the stone plinth.


Mallorcan Villas: tradition, geometry and reinterpreted local materials
The villas echo the traditional Mallorcan Mediterranean patio house, a long heritage starting with the roman Domus. The inspiration comes both from the geometry of the house and the use of material.
Cap Adriano is designed to maximise the interior-exterior relation, extending the use of covered terraces and outdoor spaces, as well as a big central patio, the heart of the house. The patio organises the whole house, extending the spaces and creating a different outdoor space, intimate, relaxed and that works both as a winter sheltered outdoor area (the plot can be windy in winter) and as a natural summer ventilation element.





The villas are very big, and therefore a similar strategy to the building is needed in order to minimise impact. The house is exploded in different pieces, volumes, of different natural materials, as if they were a collection of Mallorcan architectures. All together set around the patio make the house and the scale perception is visually reduced.
The different materials come from the local tradition but set out in a contemporary way: Piedra Seca stone, a local limestone, the same used in the retaining garden walls, Santanyi stone, a local sandstone, and white render, typical from the coastal areas. Every house is different depending on the material arrangement of the different pieces.

Green roofs are crucial for the project, not just as a design feature of the houses; they are the key to recover the green footprint of the plot and the landscape restoration. The roofs are planted with Mediterranean local plants, seeds recovered from the plot. The green roofs become hanging gardens that connect to the landscape, and down again to the sea with the stone terraces, marges, creating the continuous nature, the initial challenge of the project.

Sustainability criteria
Cap Adriano means, sustainability is guaranteed through the architectural design, based on the passive house concept: continuous insulation on the outside of the facade, green roofs and local traditional wisdom: patios for natural cross ventilation and cantilevers providing shade.








