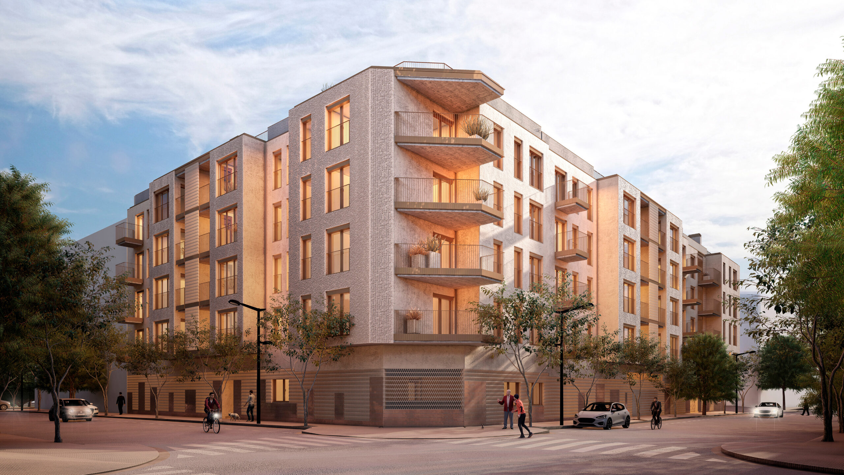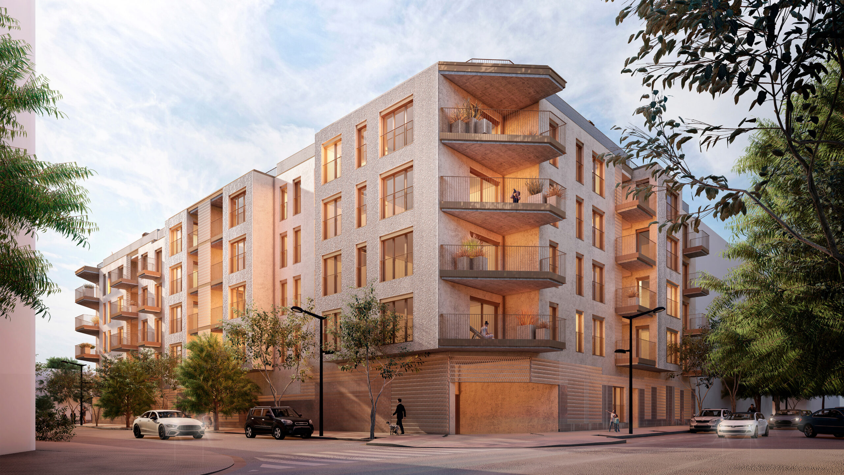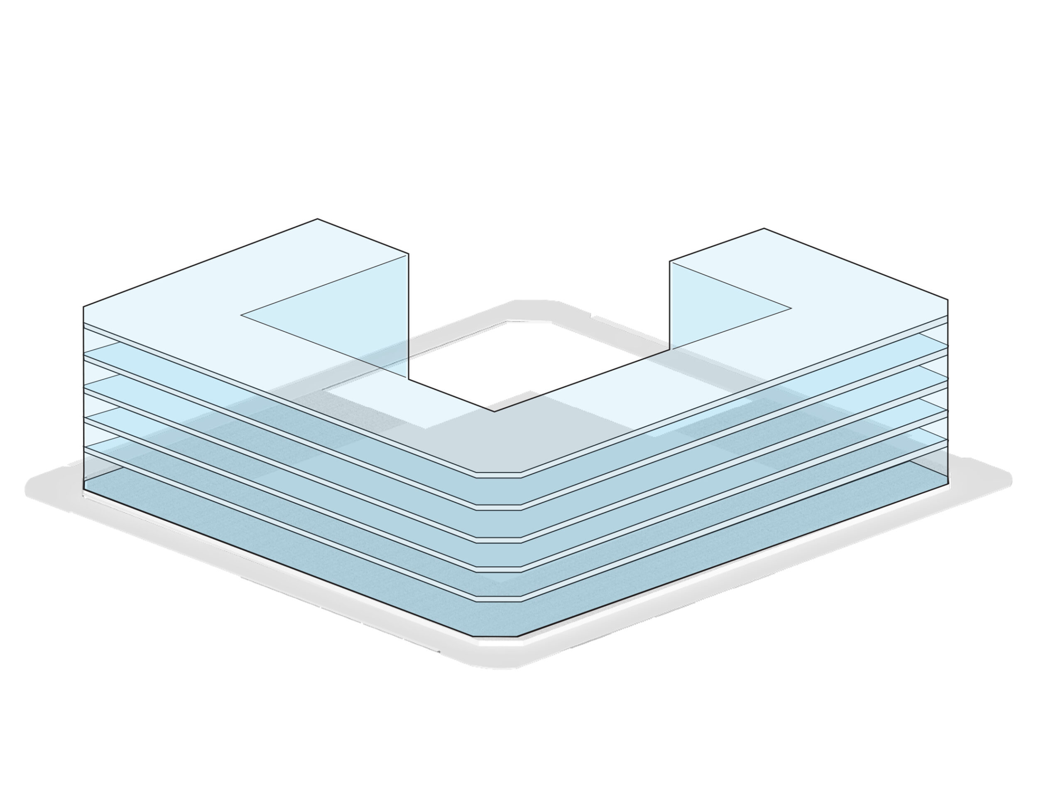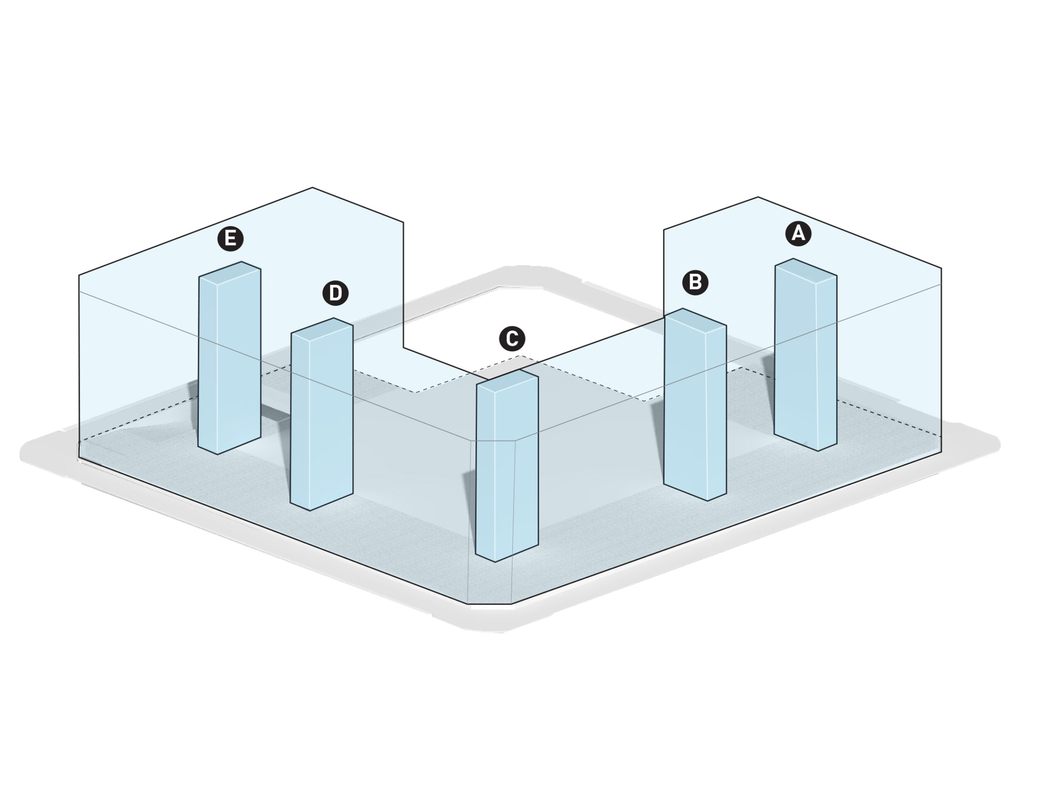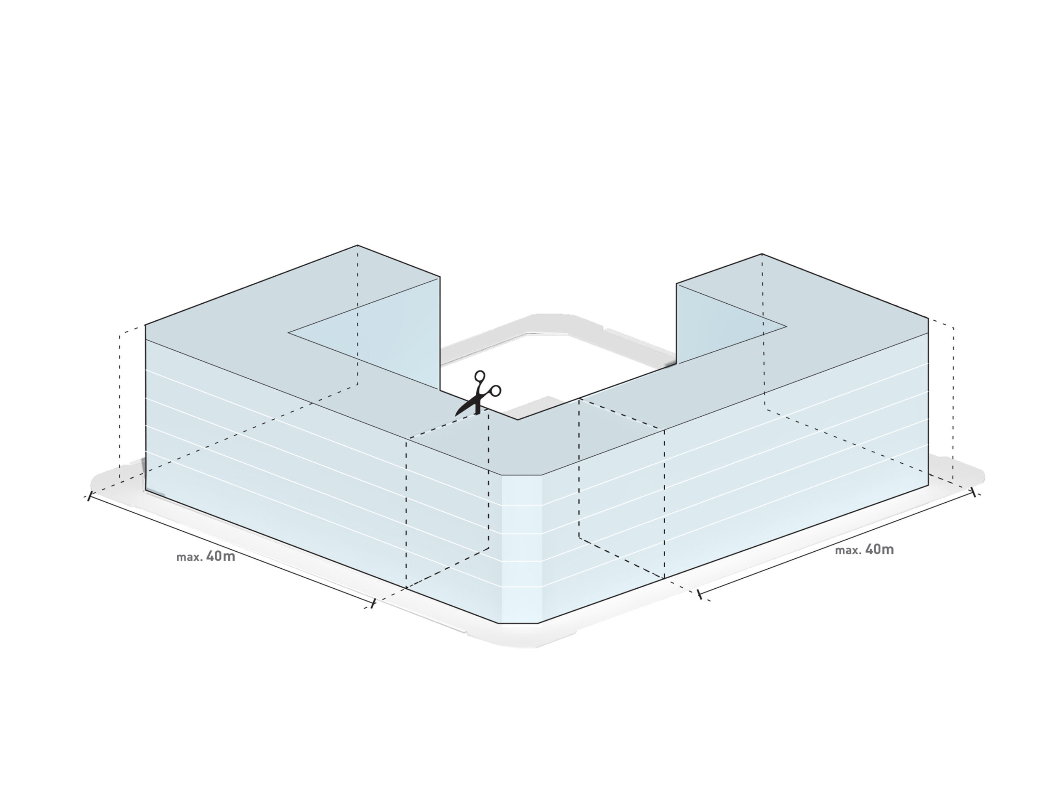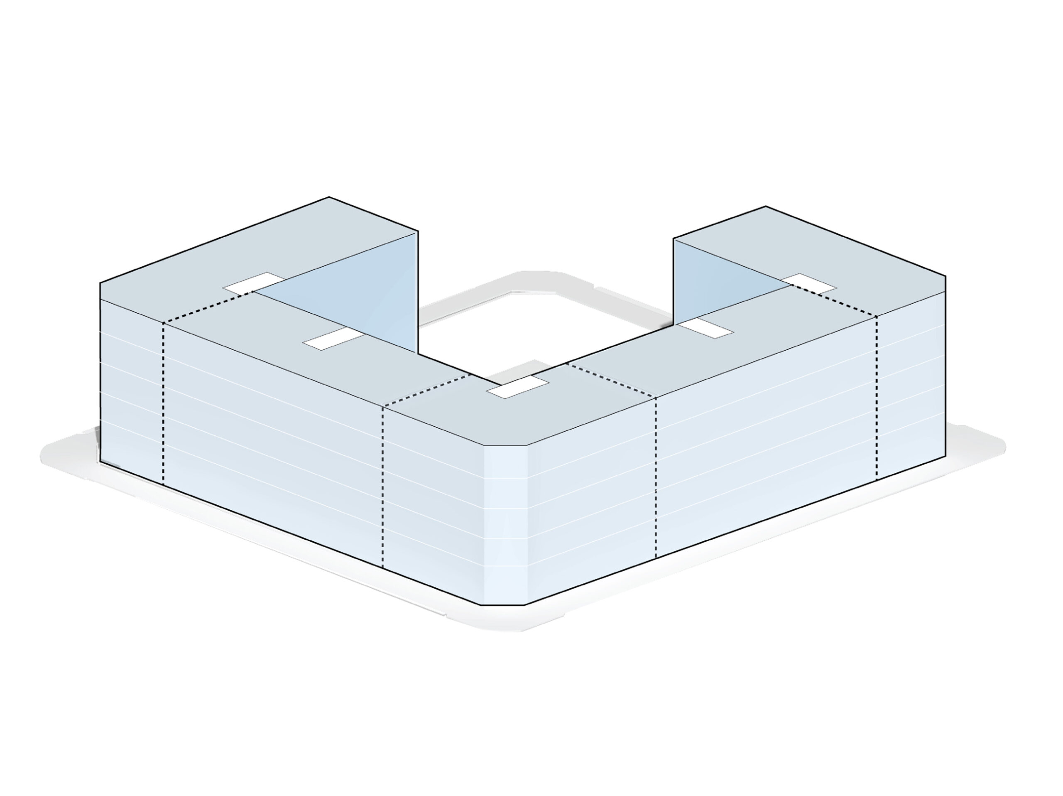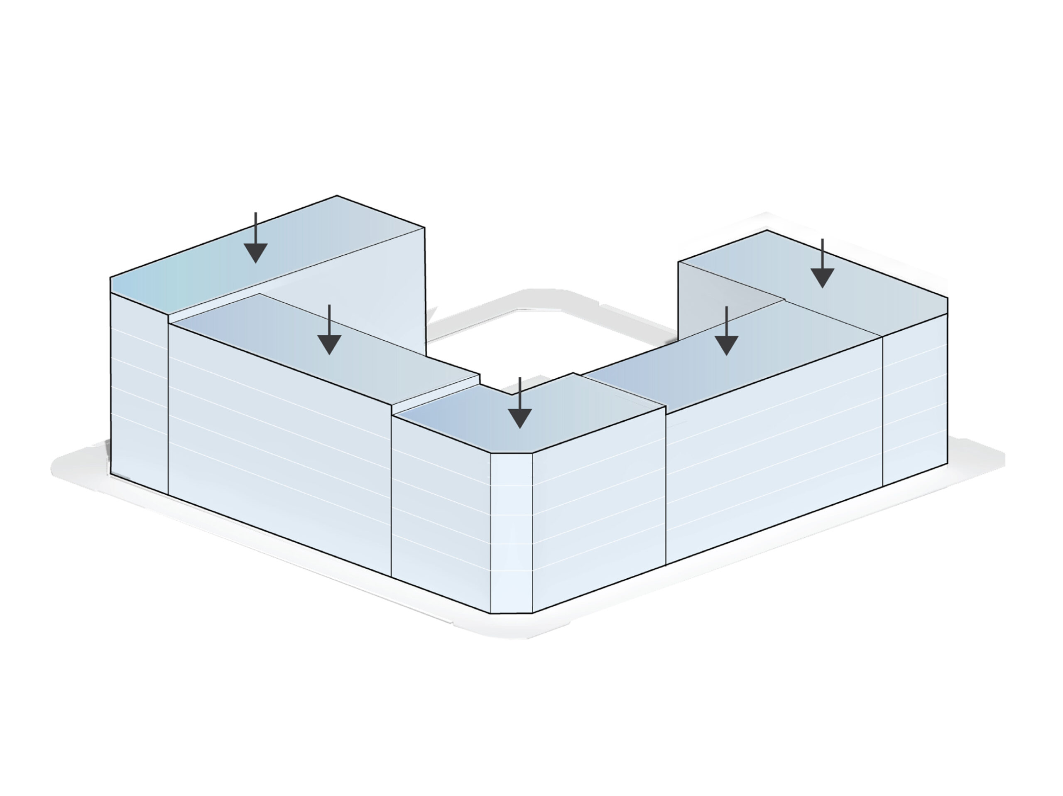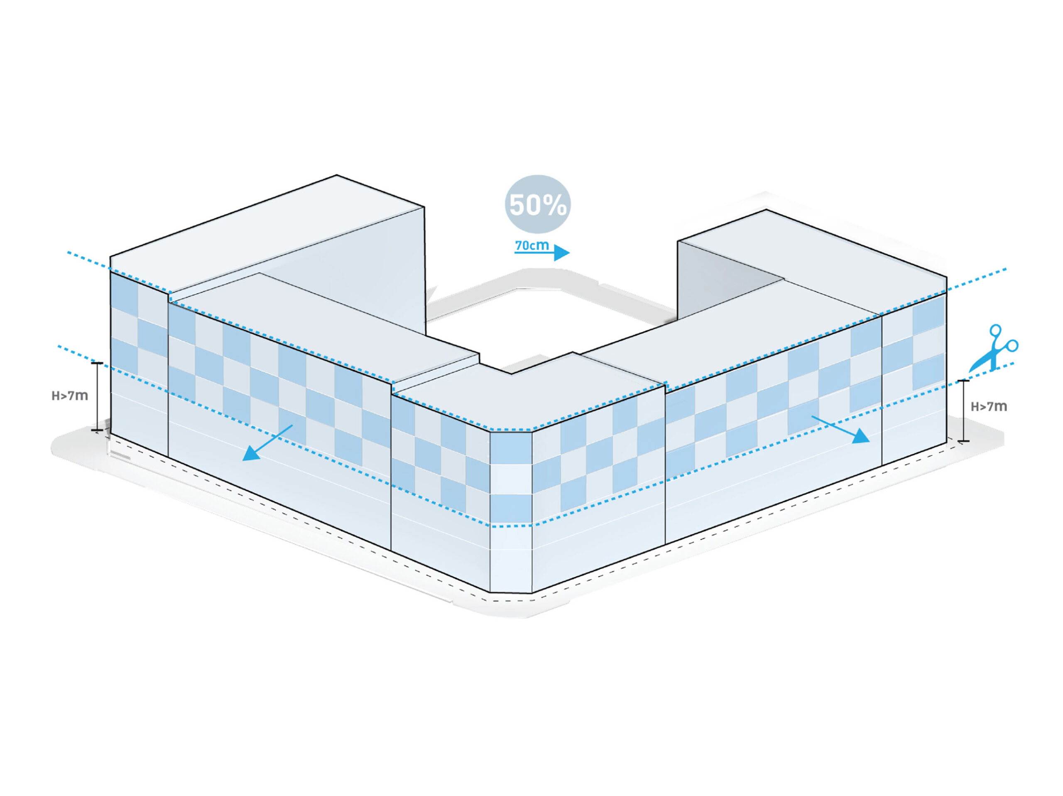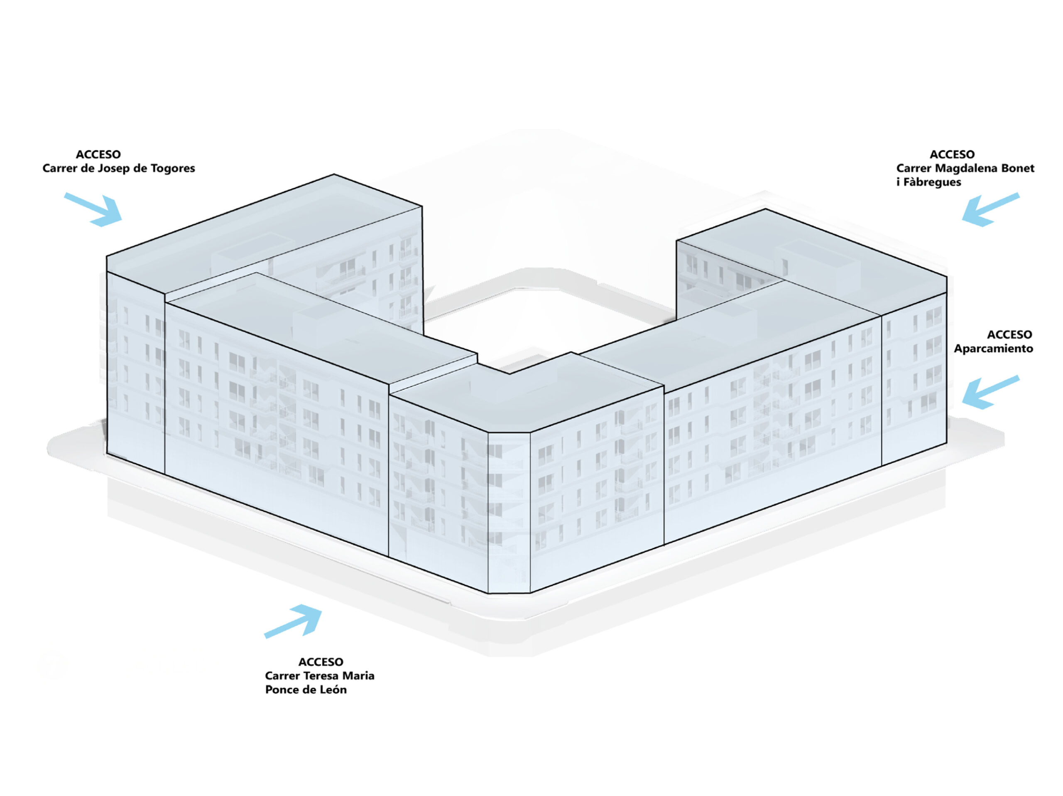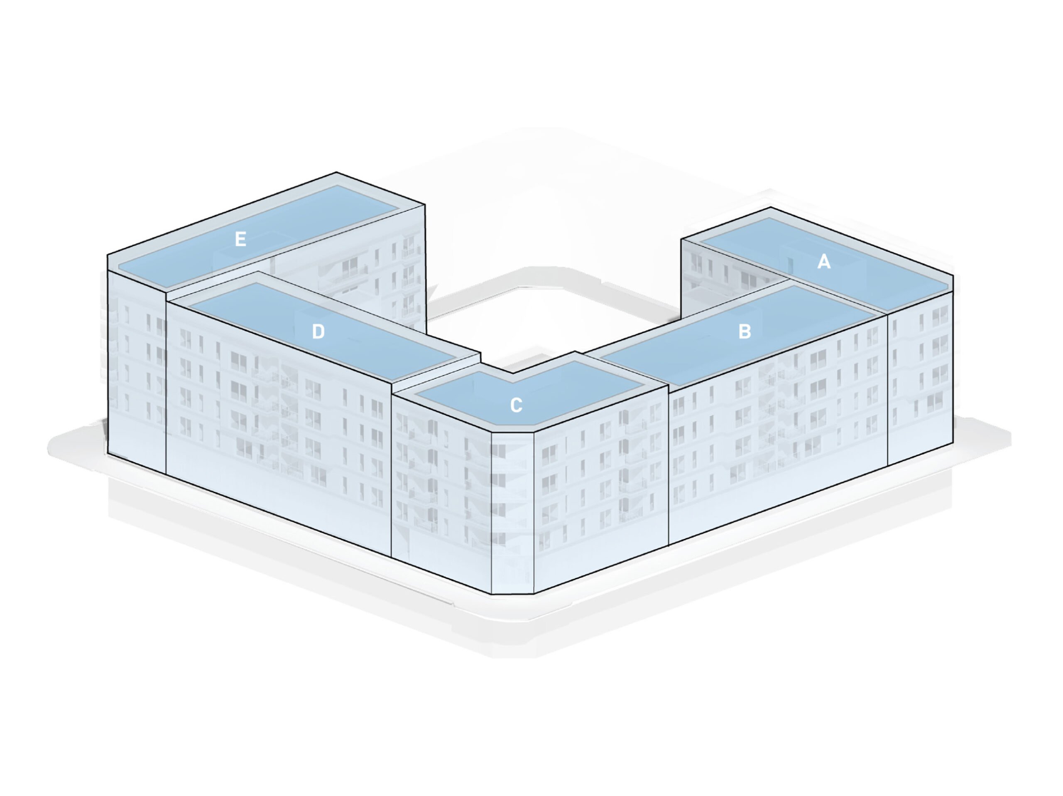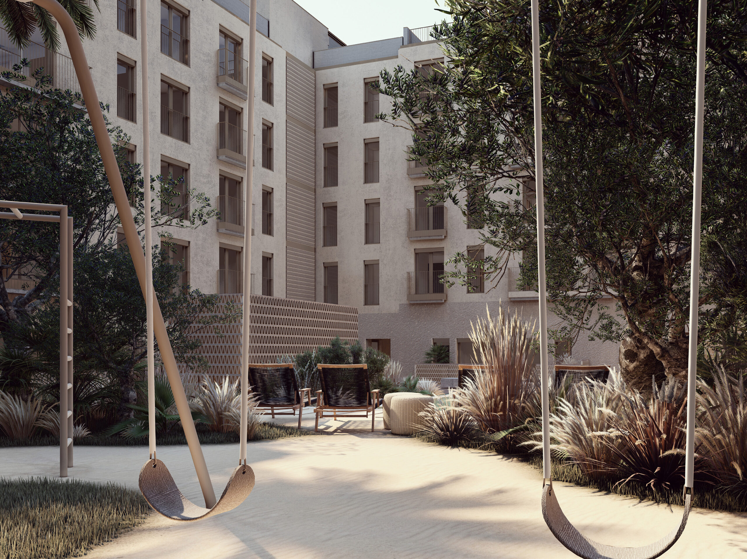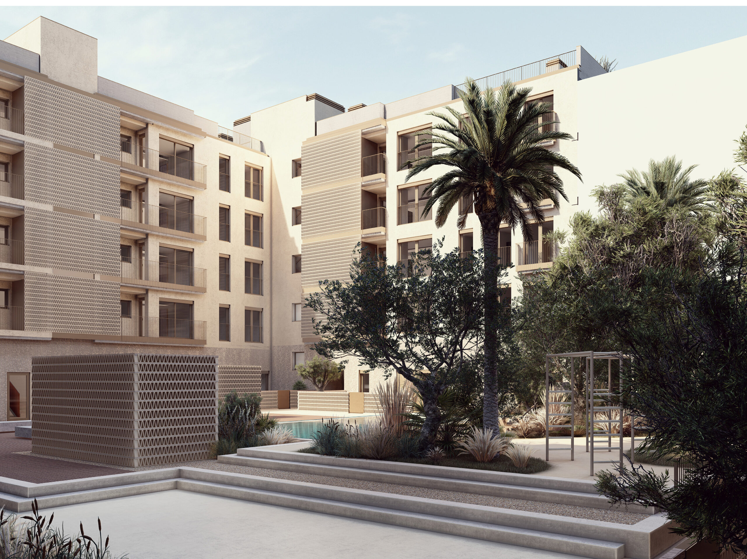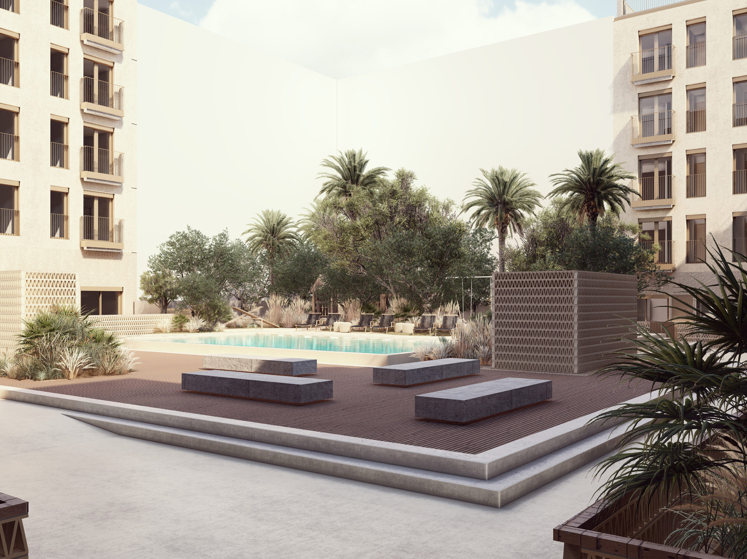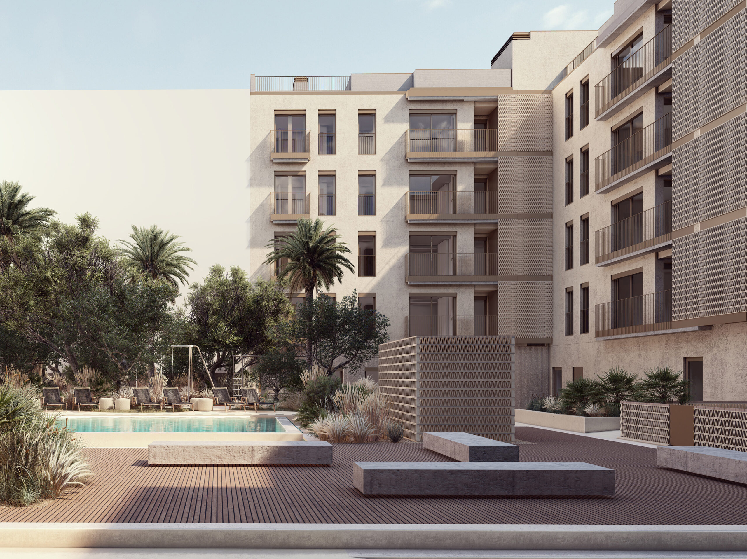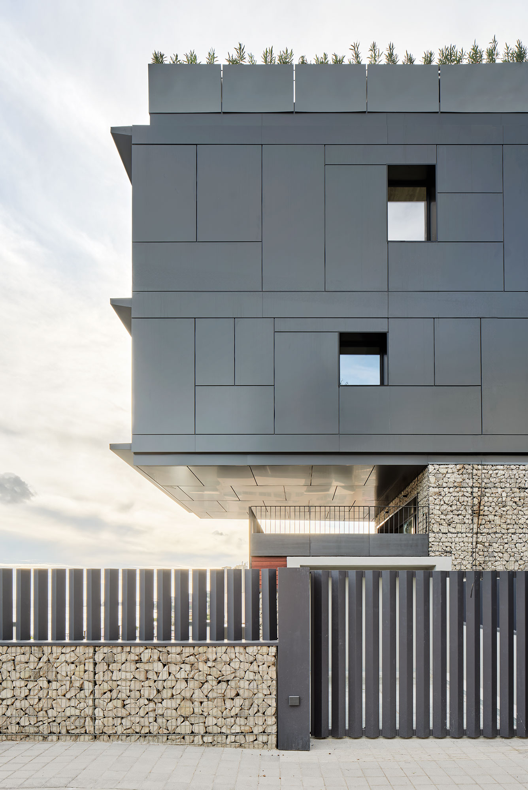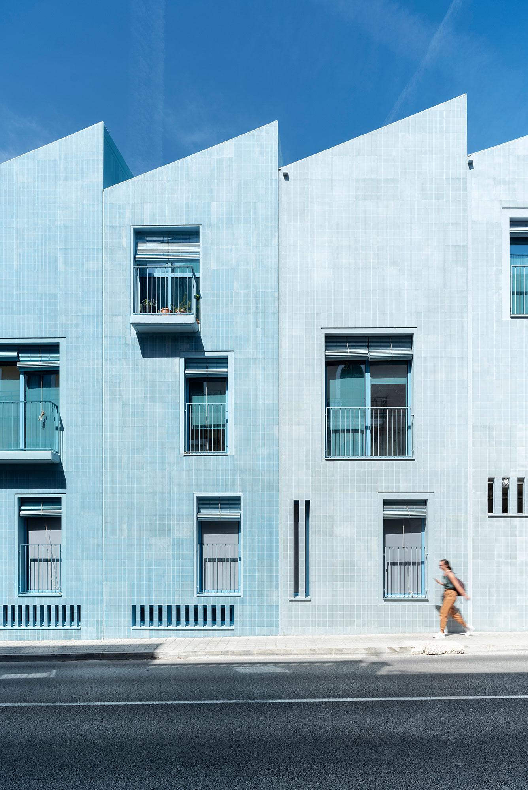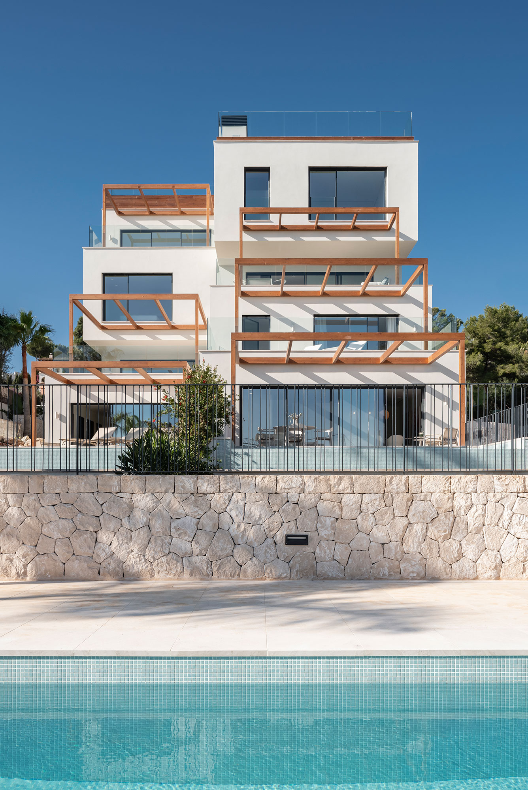LA FEMU
Collective Housing in the Heart of Palma
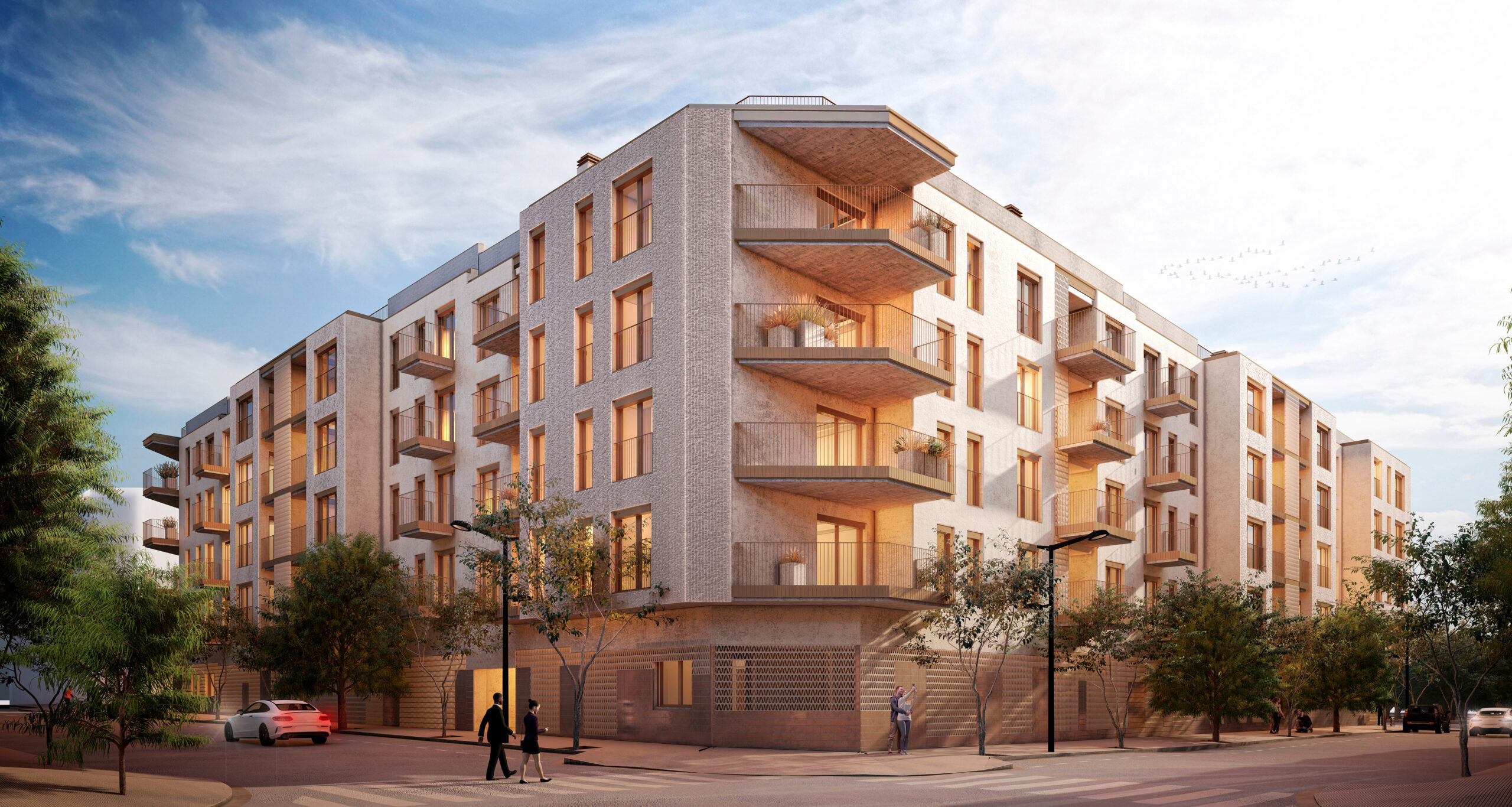
86 Residences Designed According to the Urban Logic of the compact block
Located in the L’Olivera neighborhood, north of Palma, the building is positioned adjacent to La Femu Park. Its location on a less-traveled road network shields it from major traffic patterns, establishing a serene atmosphere within a thickly populated area. This condition, uncommon in such compact areas, makes the site a place where architecture can engage with the city while maintaining a sense of intimacy.
Program
Residential
Location
Palma de Mallorca, ES
Size
13.109 m²
Dwellings
86
Client
La Llave de Oro
Year
2025
Budget
11.100.000,00€
Architecture
GRAS Reynés Arquitectos
Team
Guillermo Reynés, Álvaro Pérez, Filip Szafalowicz, Klaudia Sandecka
MEP
Media-tec SL
Structure
Nolac Enginyers, S.A
Renders
GRAS Reynés Arquitectos
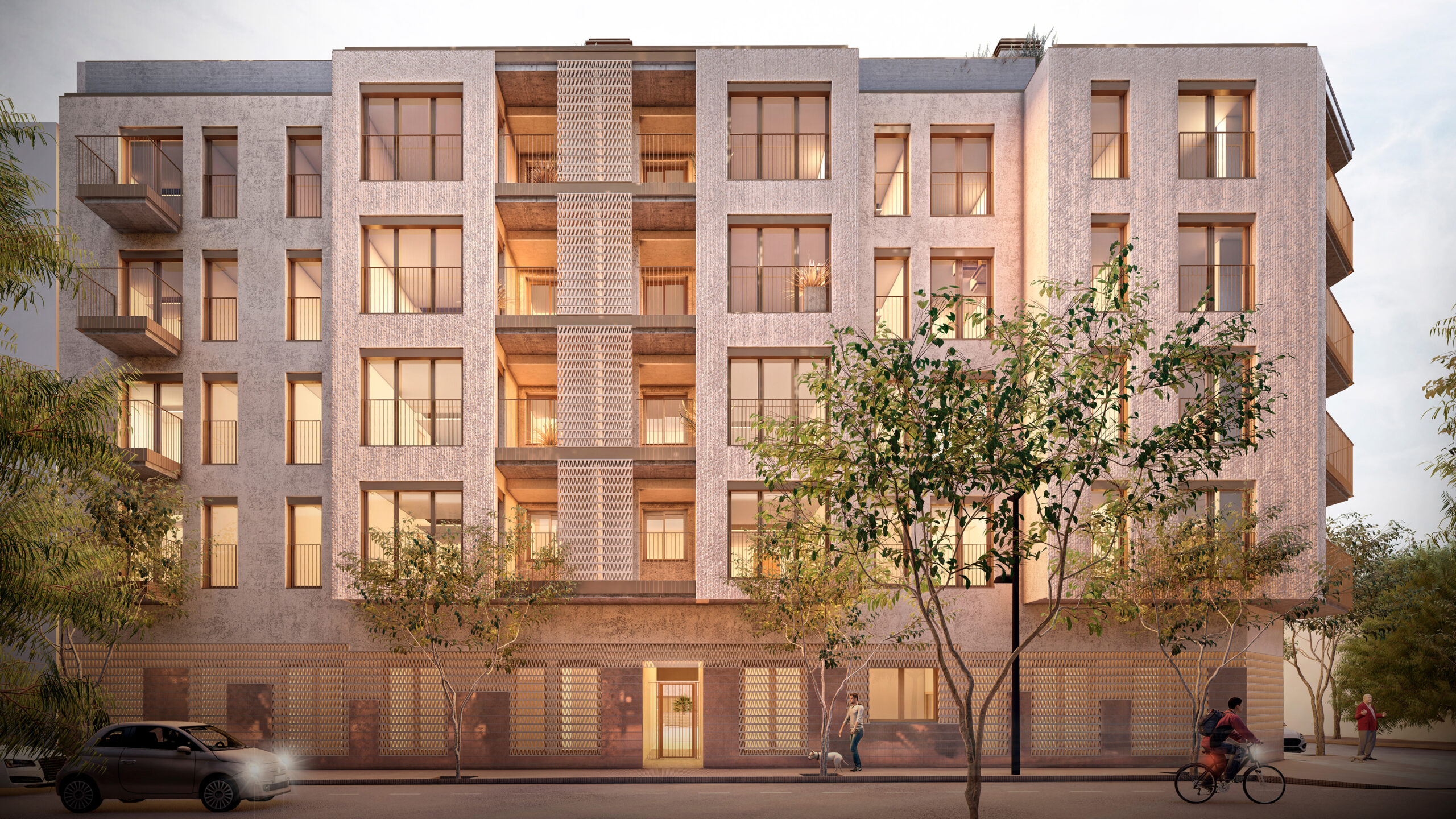
Reclaiming the Courtyard as a Threshold & Communal Space
Occupying three-quarters of a large urban block, the project has a continuous perimeter that folds around a central courtyard. This strategy generates a generous, green and shared interior space that acts as core of the complex. The building comprises 86 residential units distributed over ground floor plus four levels, with two basement floors below.
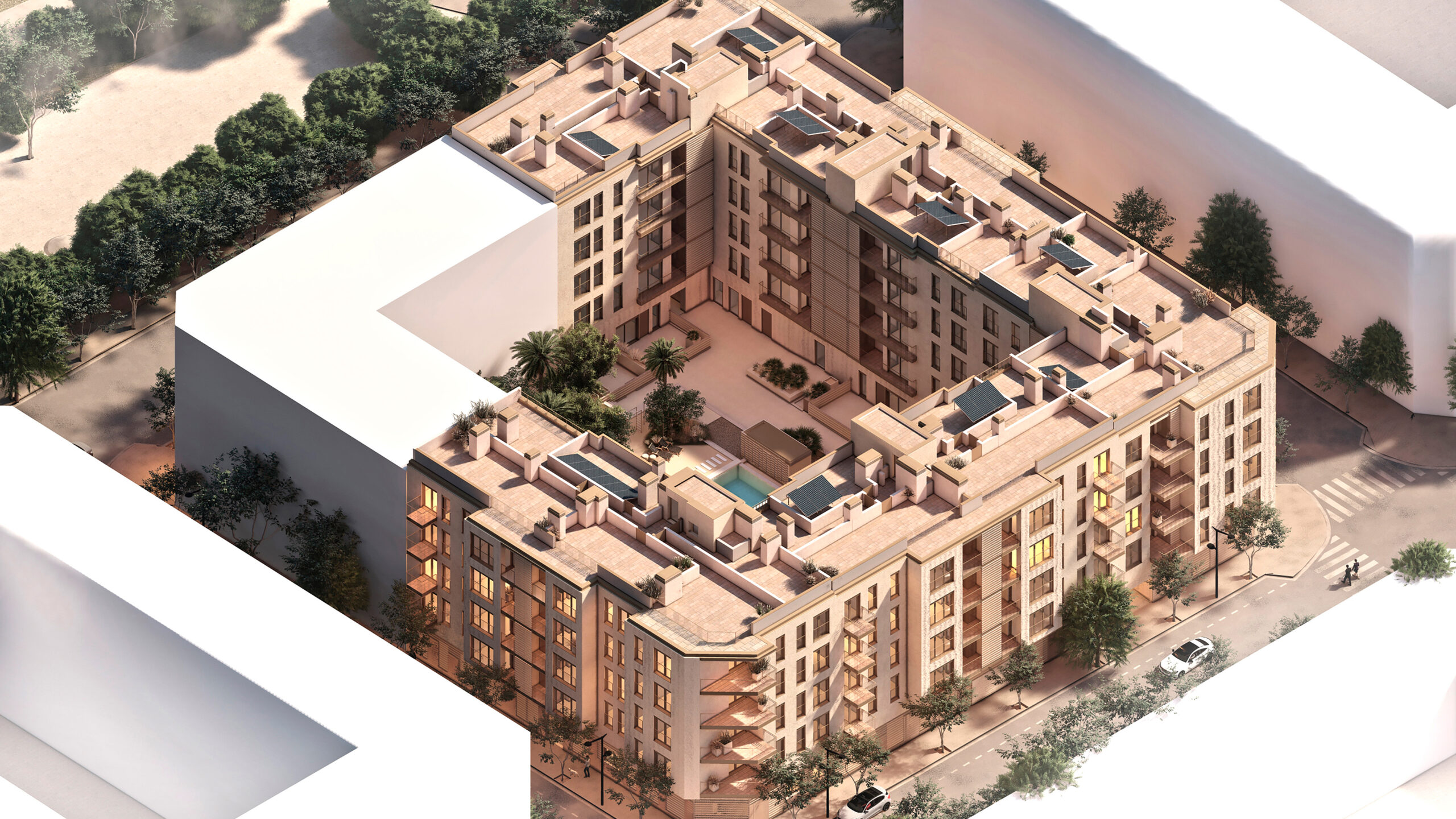
Strategies for Accessing the Block
All dwellings are accessed through the inner courtyard, reinterpreting Palma’s traditional patio as a transitional space and place of arrival. Upper-floor units are reached via shared circulation cores, while most ground-floor homes feature independent entrances through private gardens. The addition of ceramic panels to the exterior of the building serves to filter views and enhance privacy, comfort and security.
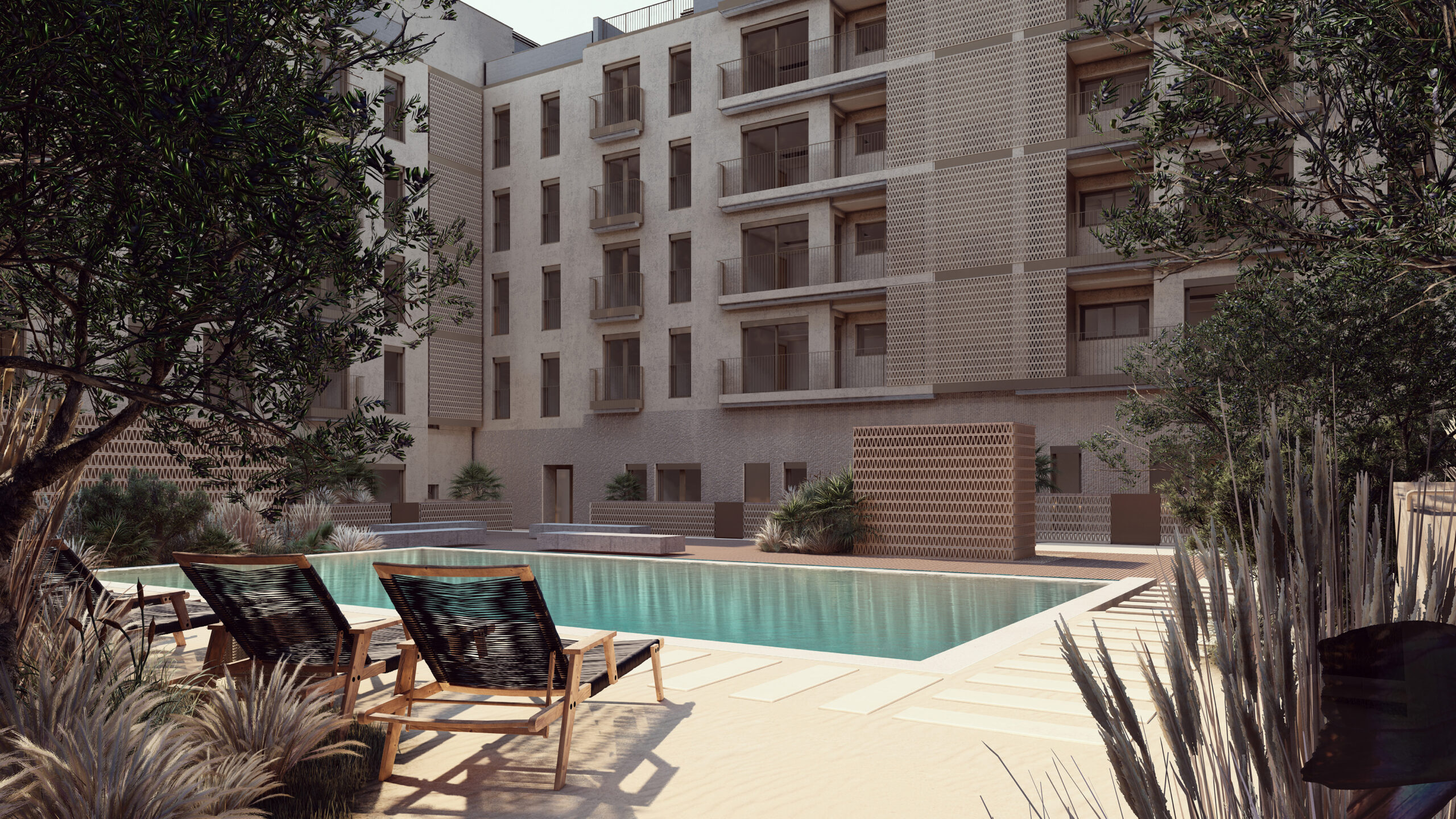
A Façade Shaped by Function
The design of the building’s volume is defined by a combination of solid and empty spaces. These spaces are expressed on the outside of the building through setbacks, balconies and different textures. The building’s exterior, monochromatic yet rich in tonal variation, is articulated through a system of ceramic panels. Beyond their formal expression, these elements address privacy, solar shading and ventilation. Their use reflects both practical needs and a deliberate choice to continue using local construction techniques and materials.
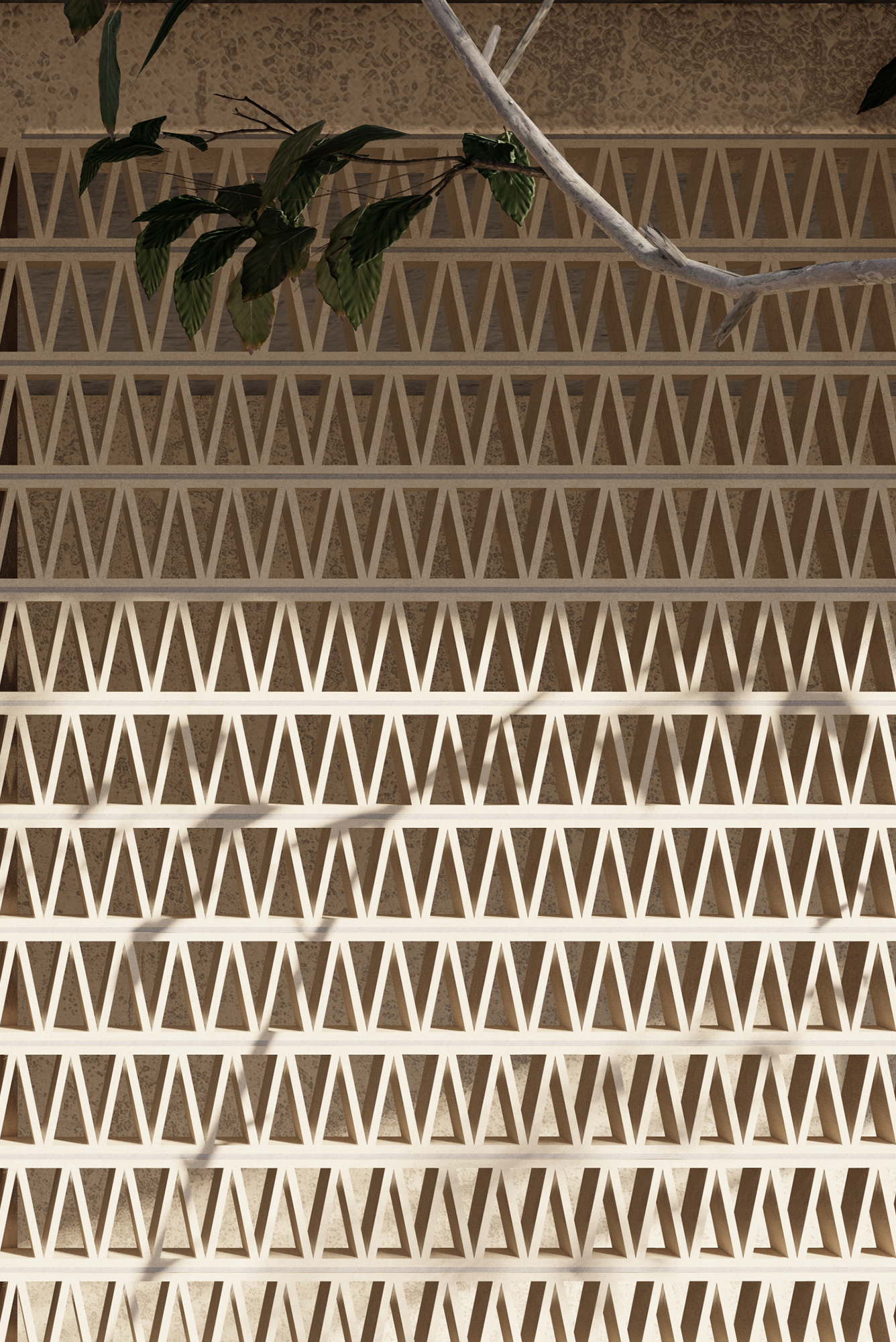
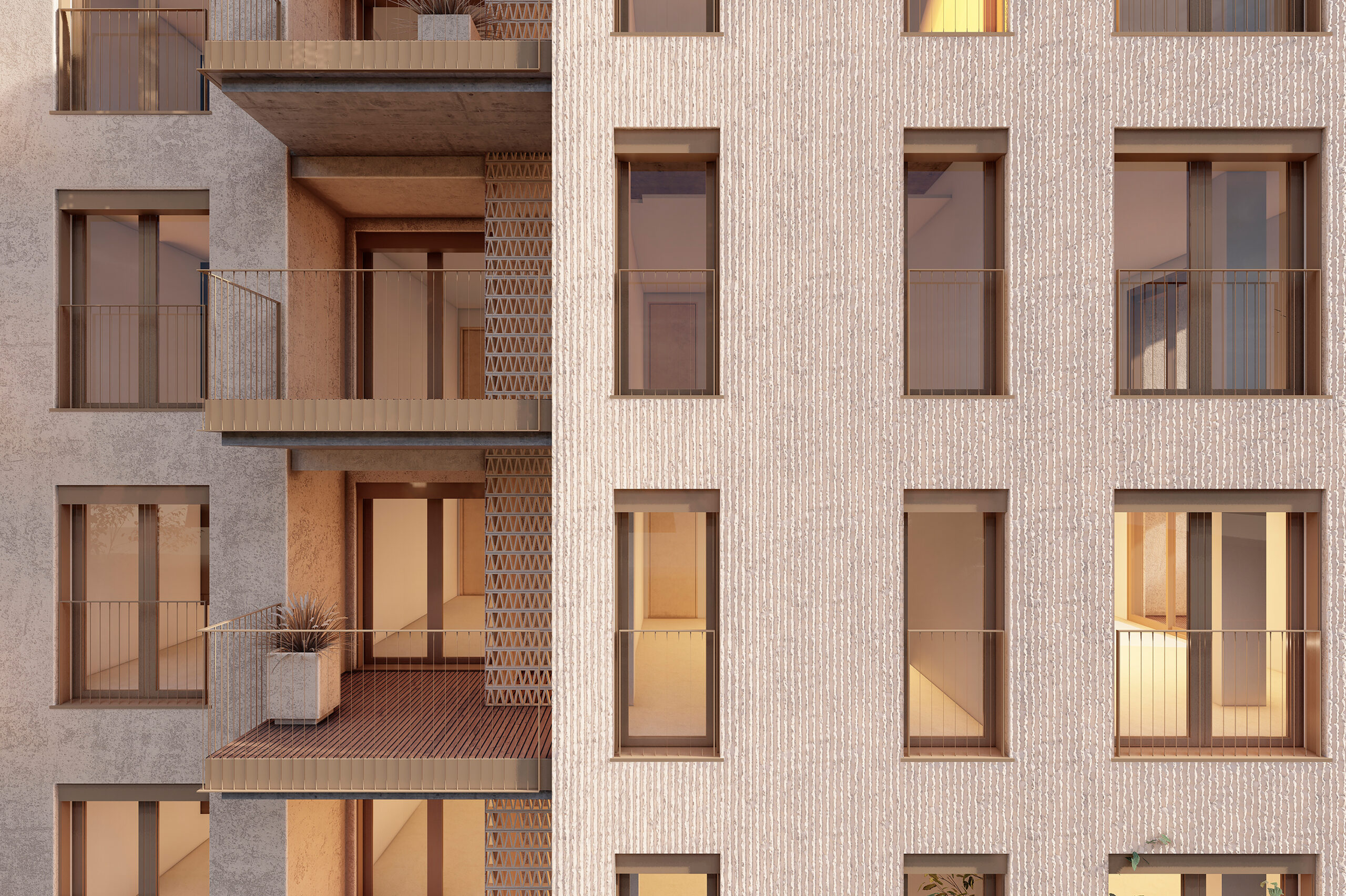
Passive Strategies & Environmental Performance
The project focuses especially on the building’s exterior, improving its thermal inertia through advanced insulation systems and effective solar protection. Rooftops are equipped with solar panels to generate renewable energy, and each dwelling incorporates a greywater reuse system. These features define a residential model committed to environmental sustainability and energy efficiency.
