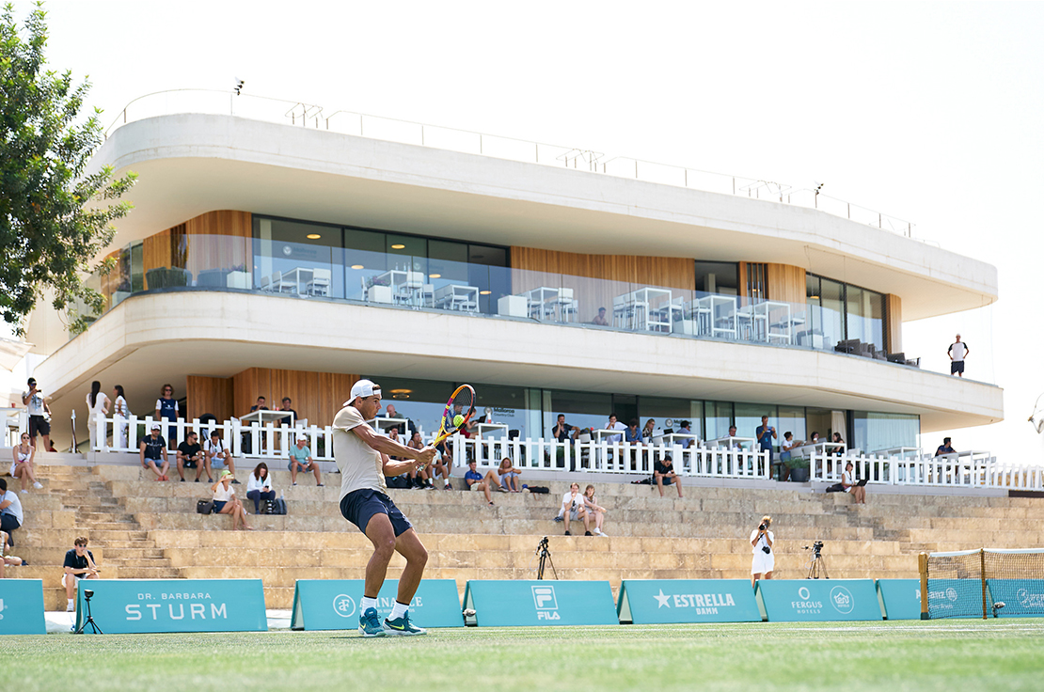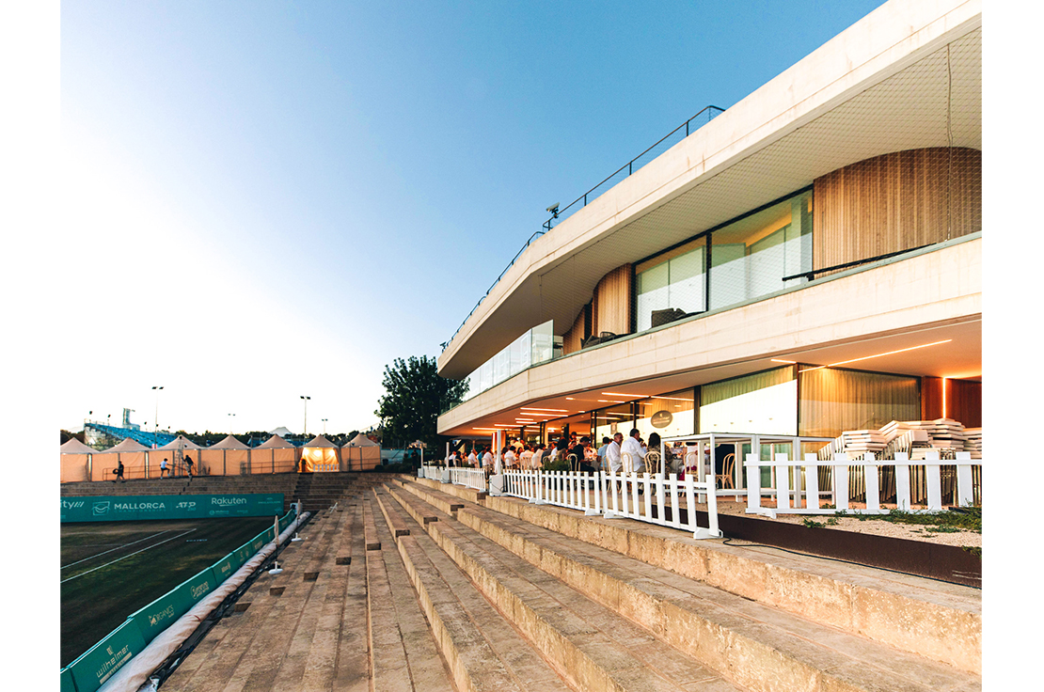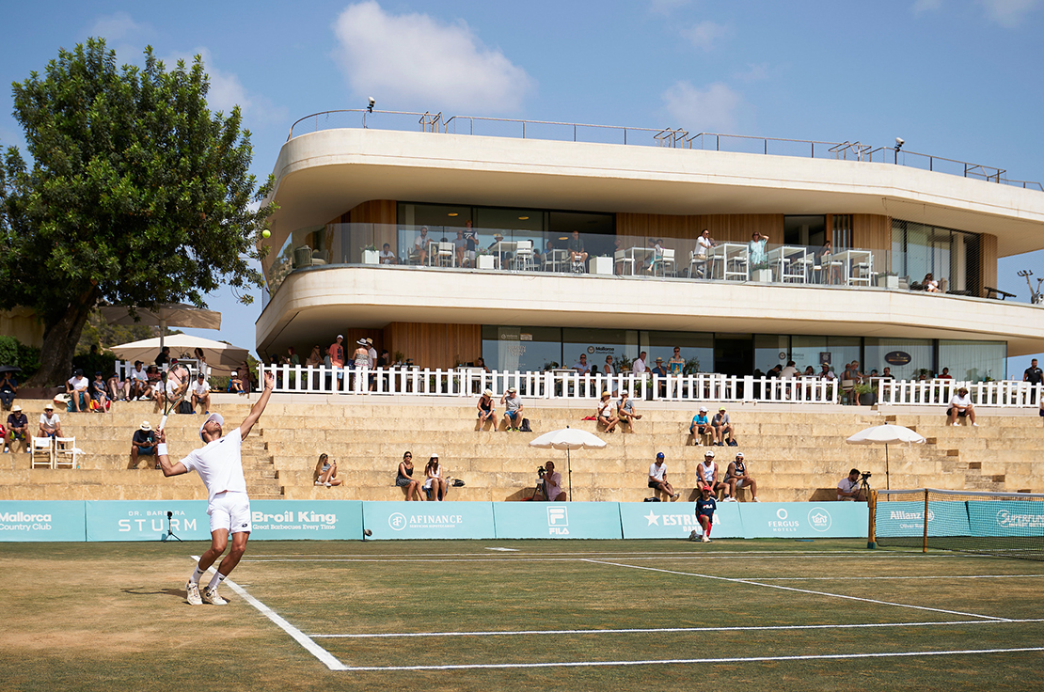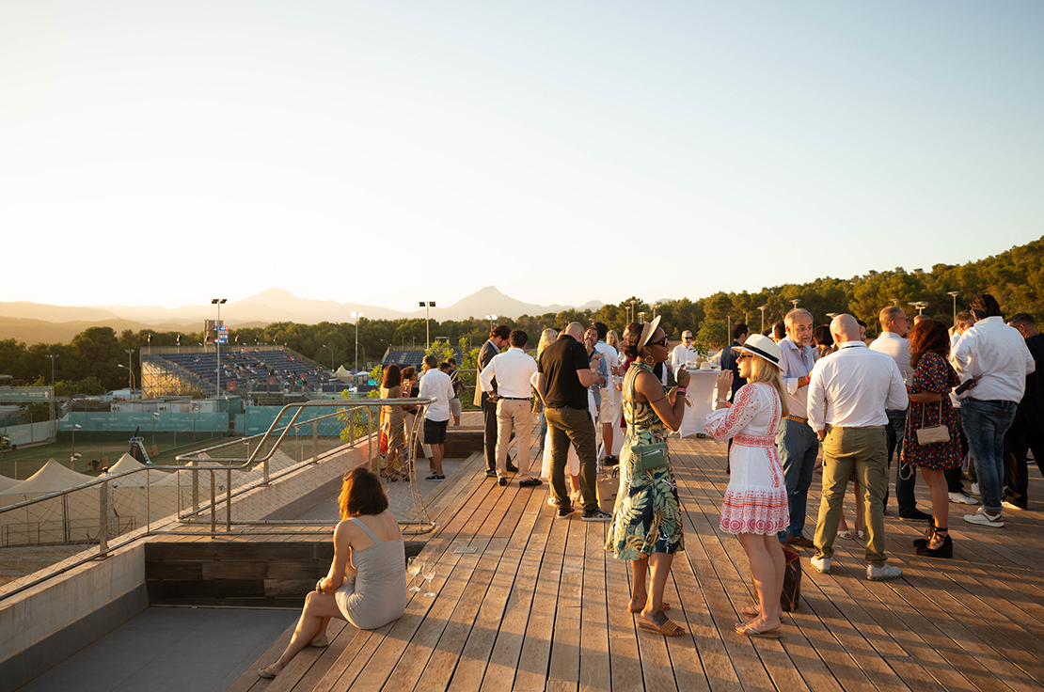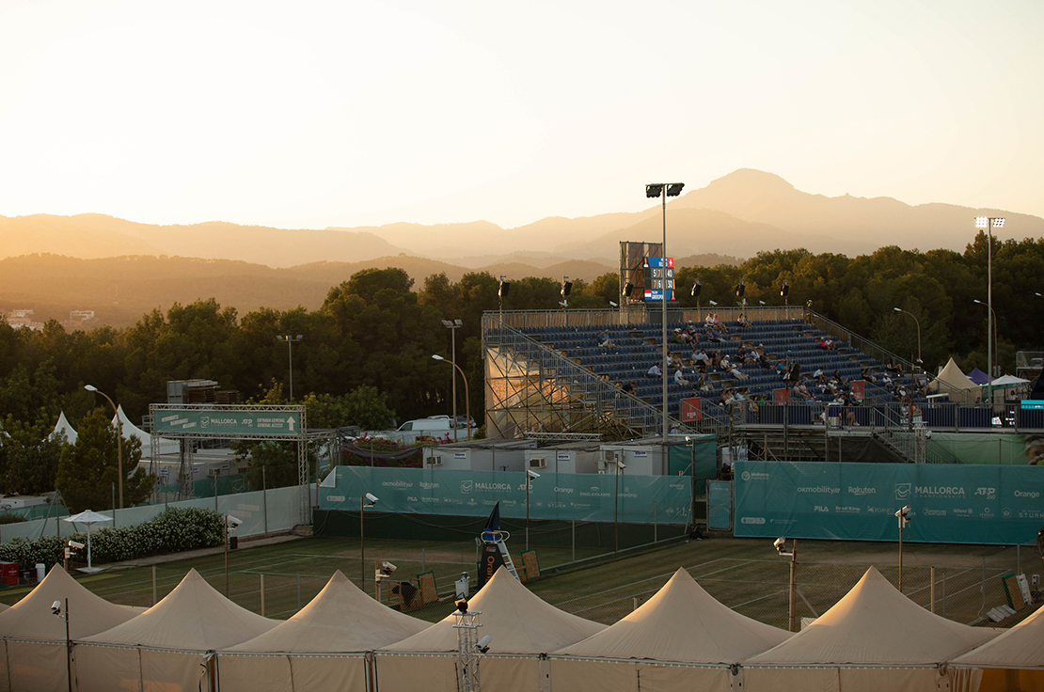TENNIS TERRACES
- LOCATION: Santa Ponça, Mallorca, Spain
- CLIENT: Calvià Country Club SA
- PROGRAM: Tennis Club
- SIZE: 10.000 m2 Tennis courts, 1.130m2 Tennis Clubhouse
- TEAM: Guillermo Reynés, Álvaro Pérez, Mayca Sánchez, Xim Barceló, Laura Purlyté, Marta Wieczorkiewicz, Jesús González, András Papp and Tamás Gáspár
- ENGINEER: Ingenio Consultores
- STRUCTURE: Mecanismo Ingeniería
- PHOTOGRAPHY: José Hevia Photography
As the future venue for the WTA (Women's Tennis Association) tournaments, the project demanded comfort, practicality and a clubhouse as the backbone of social activity.
The strong natural context defines the project. The topography of the terrain requires a strategy of terraces in order to place the different courts and, following the slope to the top, the Tennis Clubhouse.
This privileged location allows the clubhouse to function as a viewpoint and offers the user the possibility of admiring the entire complex: the courts, the gardens, the swimming pool and, especially, the central court.
The starting point in the project concept was not to alter the landscape too much and to accommodate as many spectators as possible. For this reason, a series of carved levels are created around the central court, with solid blocks of Marés type natural stone, forming grandstands capable of holding 1500 spectators.
The clubhouse is designed as an extension of this grandstand. Being at the highest point of the plot, it has been designed with large overhangs that "fly" over the central court, thus creating large terraces and different environments that encourage social interaction and increase the views.
The ground floor, fully glazed, allows users to enjoy a continuous space and a condition of freedom in the use of the different areas: the terraces, the gardens and the swimming pool, always in visual contact with the tennis courts.
At the back of the building, there are the areas that demand the most privacy: the toilets and changing rooms. Inside, an open staircase leads to the first floor: a multifunctional living room, an open and panoramic space, connected to the exterior by a cantilevered balcony, which extends its size and offers greater freedom and autonomy to the spectators.
- LOCATION: Santa Ponça, Mallorca, Spain
- CLIENT: Calvià Country Club SA
- PROGRAM: Tennis Club
- SIZE: 10.000 m2 Tennis courts, 1.130m2 Tennis Clubhouse
- TEAM: Guillermo Reynés, Álvaro Pérez, Mayca Sánchez, Xim Barceló, Laura Purlyté, Marta Wieczorkiewicz, Jesús González, András Papp and Tamás Gáspár
- ENGINEER: Ingenio Consultores
- STRUCTURE: Mecanismo Ingeniería
- PHOTOGRAPHY: José Hevia Photography
As the future venue for the WTA (Women's Tennis Association) tournaments, the project demanded comfort, practicality and a clubhouse as the backbone of social activity.
The strong natural context defines the project. The topography of the terrain requires a strategy of terraces in order to place the different courts and, following the slope to the top, the Tennis Clubhouse.
This privileged location allows the clubhouse to function as a viewpoint and offers the user the possibility of admiring the entire complex: the courts, the gardens, the swimming pool and, especially, the central court.
The starting point in the project concept was not to alter the landscape too much and to accommodate as many spectators as possible. For this reason, a series of carved levels are created around the central court, with solid blocks of Marés type natural stone, forming grandstands capable of holding 1500 spectators.
The clubhouse is designed as an extension of this grandstand. Being at the highest point of the plot, it has been designed with large overhangs that "fly" over the central court, thus creating large terraces and different environments that encourage social interaction and increase the views.
The ground floor, fully glazed, allows users to enjoy a continuous space and a condition of freedom in the use of the different areas: the terraces, the gardens and the swimming pool, always in visual contact with the tennis courts.
At the back of the building, there are the areas that demand the most privacy: the toilets and changing rooms. Inside, an open staircase leads to the first floor: a multifunctional living room, an open and panoramic space, connected to the exterior by a cantilevered balcony, which extends its size and offers greater freedom and autonomy to the spectators.
