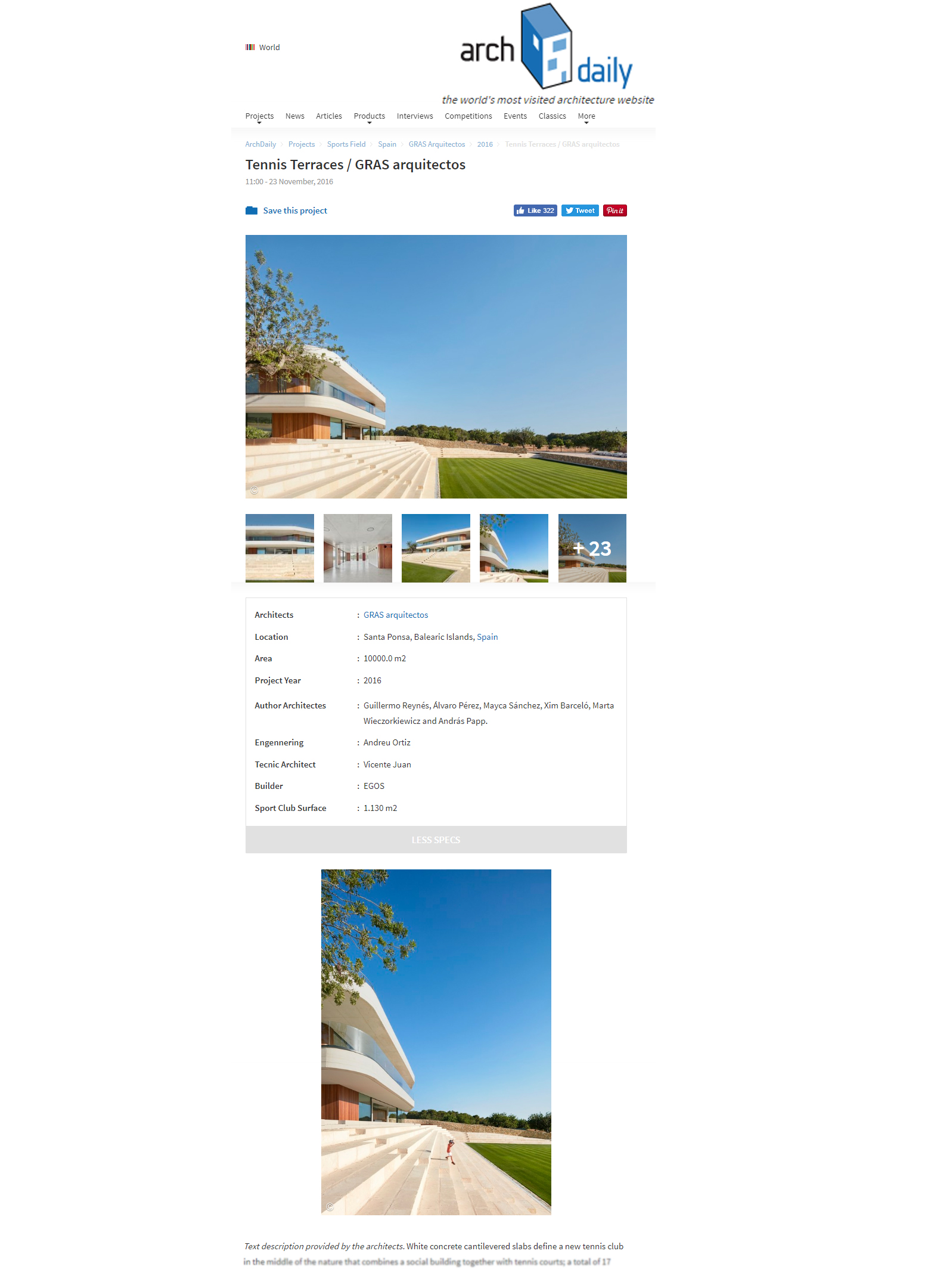TENNIS TERRACES by GRAS Reynés Architects in ArchDaily!
27/11/2016
Since 2008 the Archdaily team has been working to provide one of the most popular web-based platforms of Inspiration and knowledge to help architects build better cities. In the last week we have been lucky enough to have an entry dedicated to us, specifically talking about our TENNIS TERRACES project.
Located in the urbanization of Nova Santa Ponsa and under the direction of the architects Guillermo Reynés and Mayca Sánchez, who are part of our team of architects from Mallorca, TENNIS TERRACES is an architectural project designed to be the headquarters of the Mallorca Open WTA.
Due to the slope of the plot, a strategy of terrace is used, continuing the Mallorcan tradition of creating "marges" on the land to take advantage of the horizontal surface, placing the 16 tennis courts and, in the highest part of the plot, the main building.
The aim of the project was not to alter the landscape too much and to accommodate as many spectators as possible. For this reason, a series of carved levels are created around the central court, with solid blocks of Marés type natural stone, forming grandstands capable of holding 3.500 spectators.
The clubhouse, on the other hand, is an extension of this grandstand that stands out for its large white concrete cantilevers. Thanks to its privileged location at the top of the plot, it allows it to function as a great viewpoint from which to observe the entire complex: the tennis courts, the gardens, the swimming pool and especially the central court, where the finals of the Mallorca Open tournament will be played.
You can read the full article here.

